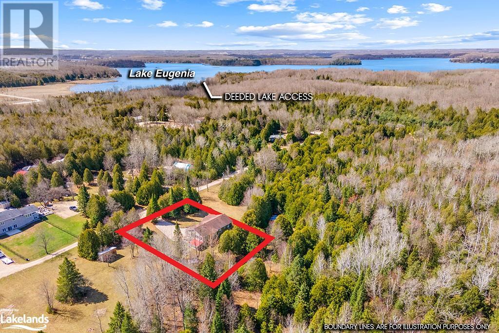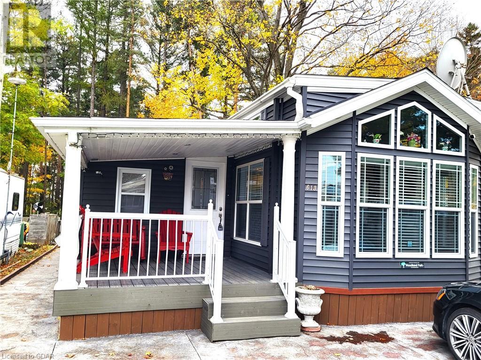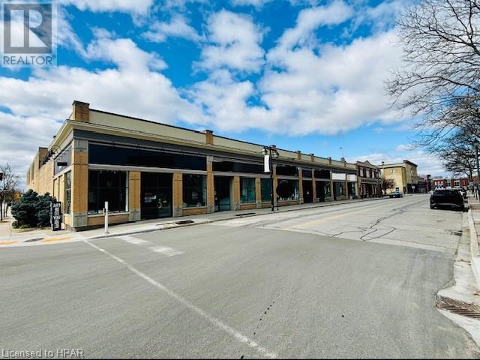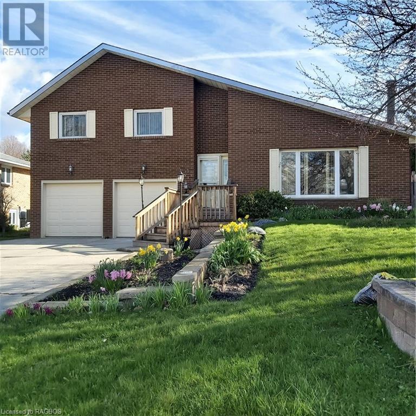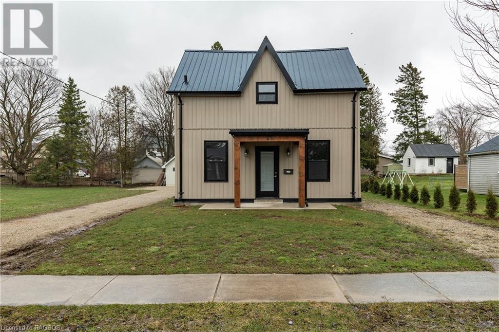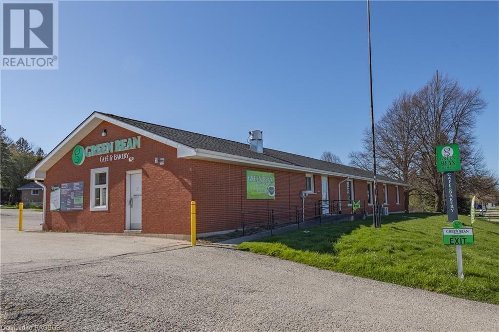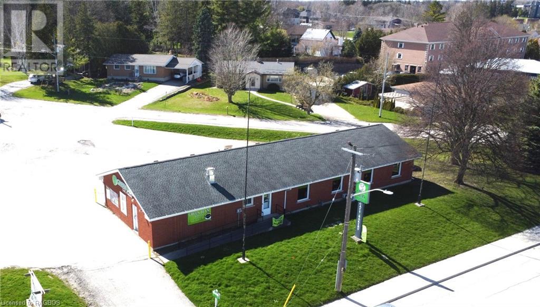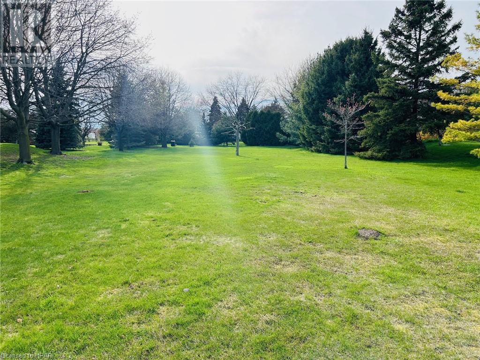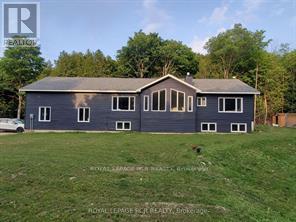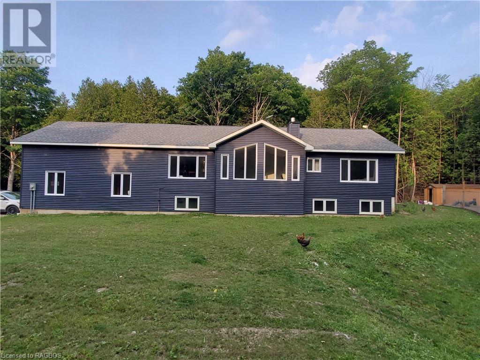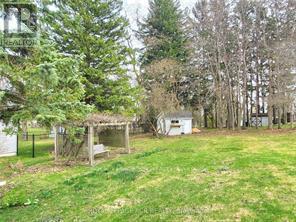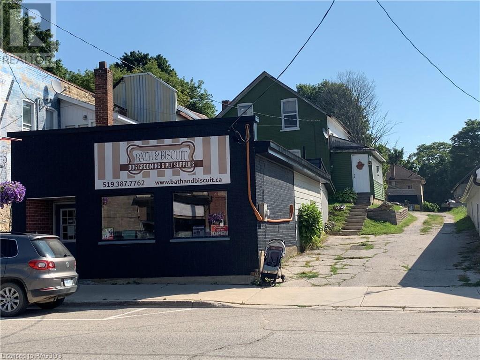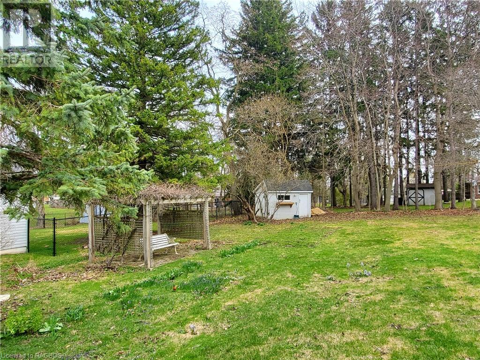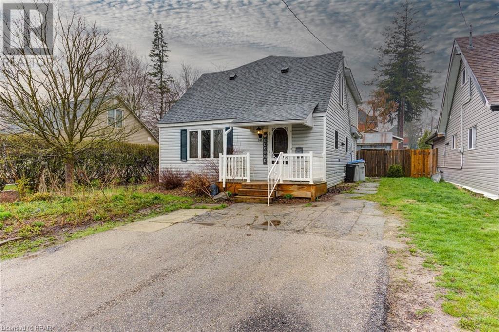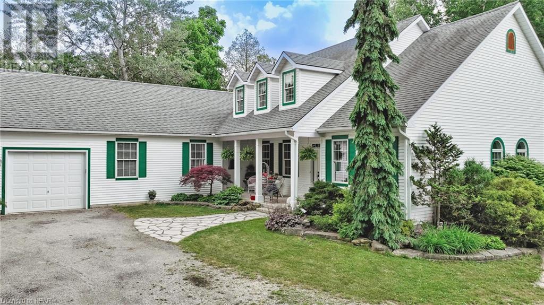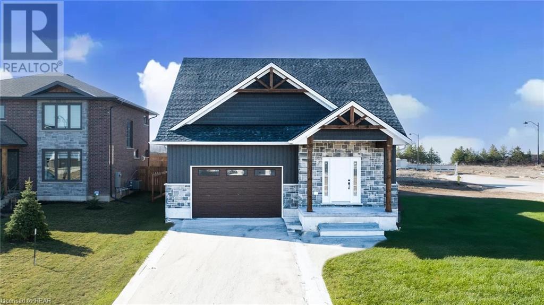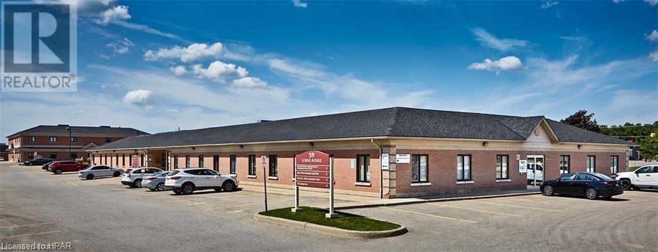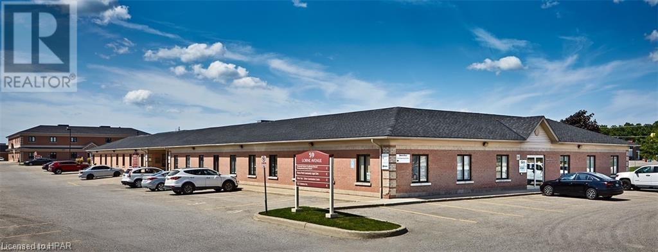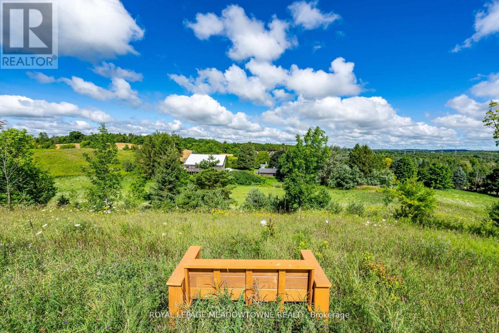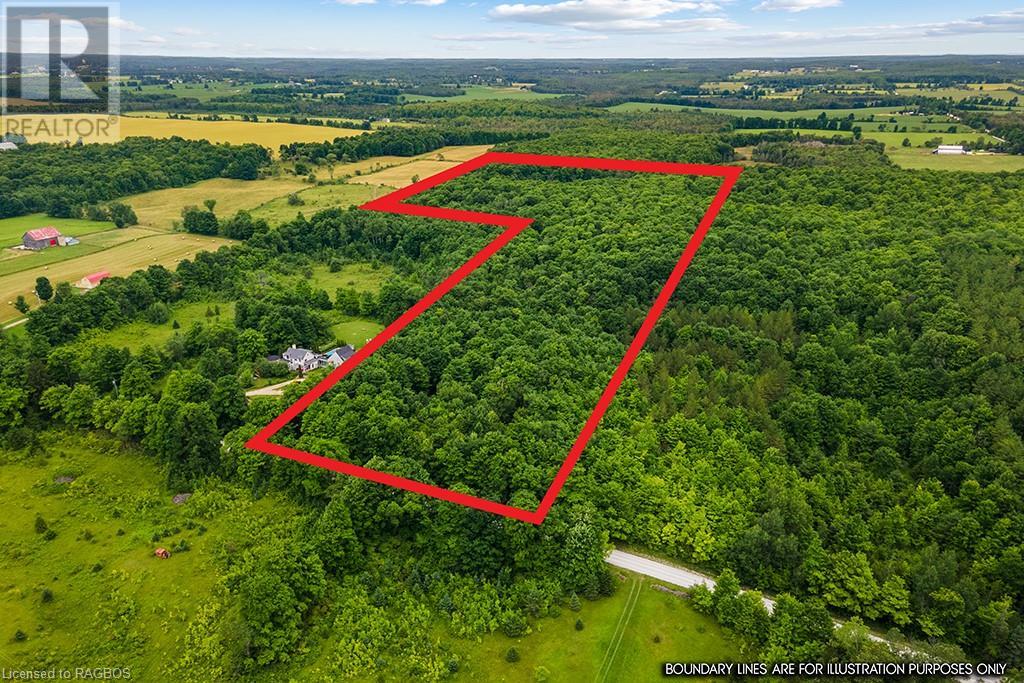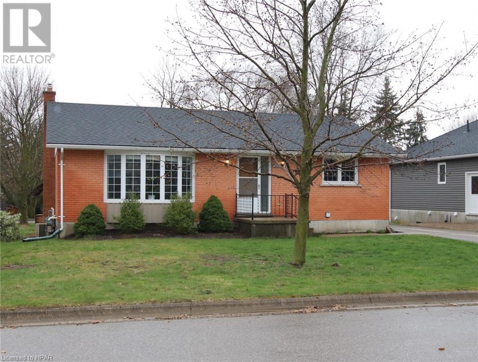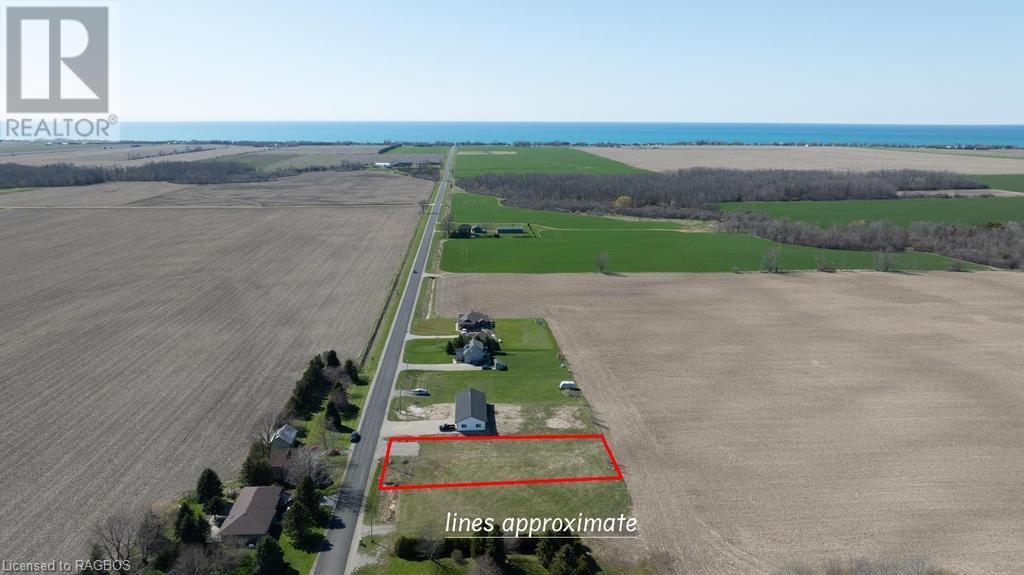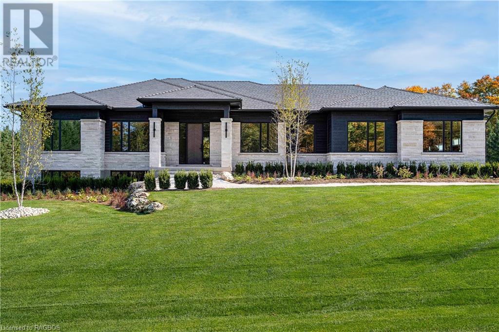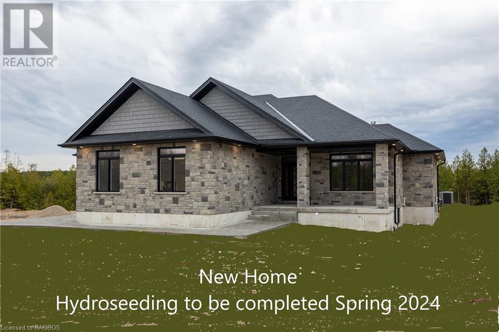Listings
11 Irene Crescent
Bluewater, Ontario
Build your dream home here! New Executive lots on a cul-de-sac facing on to Lake Huron off the end of Kippen Road just North of Saint Joseph and just about half way between Grand Bend and Bayfield. Just under 1 acre serviced lots with custom walkway on to the shores of lake Huron. (id:51300)
Exp Realty
6 Irene Crescent
Bluewater, Ontario
Build your dream home here! New Executive lots on a cul-de-sac backing on to Lake Huron off the end of Kippen Road just North of Saint Joseph and just about half way between Grand Bend and Bayfield. Just under 1 acre serviced lots with custom walkway on to the shores of lake Huron. (id:51300)
Exp Realty
14 Irene Crescent
Bluewater, Ontario
Build your dream home here! New Executive lots on a cul-de-sac facing on to Lake Huron off the end of Kippen Road just North of Saint Joseph and just about half way between Grand Bend and Bayfield. Just under 1 acre serviced lots with custom walkway on to the shores of lake Huron. (id:51300)
Exp Realty
13 Irene Crescent
Bluewater, Ontario
Build your dream home here! New Executive lots on a cul-de-sac facing on to Lake Huron off the end of Kippen Road just North of Saint Joseph and just about half way between Grand Bend and Bayfield. Just under 1 acre serviced lots with custom walkway on to the shores of lake Huron. (id:51300)
Exp Realty
14 Iroquois Lane
Meneset, Ontario
LAKEFRONT, highly sought after 2004 Custom “Royal Home” with 1300 sq. ft of living space is now being offered for sale in the lakefront adult community, Meneset on the Lake. Rarely do lakefronts come available in this highly sought after land lease community with a gated drive down private beach. Other welcome features include a fully fenced, maintenance free yard and a 12’ X 25’ deck with vinyl railings creates a fantastic outdoor living space. Step inside to the open concept living room with soaring cathedral ceilings, spacious dining room and bright white kitchen. The dinette area with vaulted ceilings creates the perfect space to have breakfast overlooking Lake Huron’s natural beauty or the spacious park area. The bright white kitchen features an abundance of cabinetry, newer appliances and lots of countertop space for meal preparation. A separate dining room provides the perfect room for hosting dinner parties or gatherings. The oversized master bedroom is located at the back of the home with a 3 piece ensuite and walk-in closet. Take note of the unique aged barn wood feature wall! The second bedroom is a perfect size for guests, an office or second sitting room. A separate laundry room/utility room is ideal for extra storage. Other features include newer roof approx. 5 years ago, Hunter fans throughout, new engineered hardwood in living room, an energy audit completed with no work required and California shutters. Store off season items in the oversized shed with electricity. The pictures speak volumes but in person this home is spectacular. LAKEFRONT location, fenced yard for your furbaby, low maintenance yard and the Royal Home floor plan are a package that doesn’t come on the market often. Meneset on the Lake is a lifestyle community with an active clubhouse, drive down immaculate beach, paved streets, garden plots and outdoor storage. When the beach, lakefront living, lifestyle and simplicity are your goals, consider this beautiful home. (id:51300)
Royal LePage Heartland Realty (God) Brokerage
123 Valley Ridge Road
Grey Highlands, Ontario
Custom built home close to Lake Eugenia and Village of Eugenia. Located on a quiet no-through road. Privacy. Perfect set up for multi generational living or lower level can be easily completed for rental income. Many custom finishes. Open concept design/layout. Cozy sunroom with wood burning stove, warmth and just a delightful room to read and relax. Built by owner and shows pride of ownership and pride of build and finishing. Deeded access to Lake Eugenia is just a short walk from the property. Canoe, kayak, paddle board or rev up the inboard/outboard and enjoy waterskiing or wakeboarding on this lake that is warmer a little bit sooner than Georgian Bay and retains the comfortable temperatures into the fall for a lengthier season of fun in/on the water. Come see, you won’t want to leave! (id:51300)
Engel & Volkers Toronto Central
613 Oak Crescent
Fergus, Ontario
Absolutely stunning. This seasonal unit has everything you can think of and more. From the top with the high and detailed ceiling to the very bottom where there is a cement pad and extra storage. Inside the beautiful kitchen has a large island and quartz counters. Lots of storage through out the home and even more outside in the shed. This home backs right onto the woods to the lake, you have your own private path to the water. Check out the photos! (id:51300)
Your Hometown Realty Ltd
65 Albert Street Unit# B
Stratford, Ontario
4,480 square feet of prime retail or office space available to lease. Join a group of successful businesses on Albert Street in busy downtown Stratford frequented by locals and visitors. One parking spot included, more available for a fee. Currently set up as retail, studio and warehousing. (id:51300)
Sutton Group - First Choice Realty Ltd. (Stfd) Brokerage
41 Abbey Lane
South Huron, Ontario
The property you have been dreaming about is now on the market. This one level beauty is now for sale by the owners who had this majestic custom built beauty built on a huge double lot providing 121 ft of frontage. Situated in a prime location in Exeter's prestigious Stoney Ridge Estates subdivision. Surrounded by a treed area and acres of green space to the rear provides southern exposure to compliment this one of a kind property. Maintenance free outside with stone exterior and steel roof shingles. The interior is just as impressive with 2,973 sq.ft. finished on the main level plus the equivalent amount of finished space on the lower level providing loads of room for a large family or intergenerational living with a separate entrance from the garage. Beautiful massive kitchen with white cabinetry and appliances adjoining both a spacious breakfast area plus a formal dining area. This house features both a main floor family room and separate living room with gas fireplaces with both areas overlooking that rear green space. Spacious main floor primary bedroom with oversize walk-in closet and 6 piece ensuite with jetted tub and separate shower. Additional large bedroom with adjoining full bath, an office or bedroom, main floor laundry and additional 3 piece bath finish the living space of the main level. The lower level features a huge family room with bar area, adjoining games room area and sitting areas. Two additional bedrooms, a 4 piece bath, cold room, huge storage and utility room are additional features on the lower level. No lack of space, perfect for family gatherings or separate intergenerational suite. Oversized triple width driveway leads to a massive 2 car attached garage with epoxy flooring capable of parking 3 cars wide inside. This impressive house has everything you have been looking for and is priced at a fraction of today's new replacement costs. Call today for your private showing before it's gone! (id:51300)
Coldwell Banker Dawnflight Realty Brokerage
41 Abbey Lane
Exeter, Ontario
The property you have been dreaming about is now on the market. This one level beauty is now for sale by the owners who had this majestic custom built beauty built on a huge double lot providing 121 ft of frontage. Situated in a prime location in Exeter's prestigious Stoney Ridge Estates subdivision. Surrounded by a treed area and acres of green space to the rear provides southern exposure to compliment this one of a kind property. Maintenance free outside with stone exterior and steel roof shingles. The interior is just as impressive with 2,973 sq.ft. finished on the main level plus the equivalent amount of finished space on the lower level providing loads of room for a large family or intergenerational living with a separate entrance from the garage. Beautiful massive kitchen with white cabinetry and appliances adjoining both a spacious breakfast area plus a formal dining area. This house features both a main floor family room and separate living room with gas fireplaces with both areas overlooking that rear green space. Spacious main floor primary bedroom with oversize walk-in closet and 6 piece ensuite with jetted tub and separate shower. Additional large bedroom with adjoining full bath, an office or bedroom, main floor laundry and additional 3 piece bath finish the living space of the main level. The lower level features a huge family room with bar area, adjoining games room area and sitting areas. Two additional bedrooms, a 4 piece bath, cold room, huge storage and utility room are additional features on the lower level. No lack of space, perfect for family gatherings or separate intergenerational suite. Oversized triple width driveway leads to a massive 2 car attached garage with epoxy flooring capable of parking 3 cars wide inside. This impressive house has everything you have been looking for and is priced at a fraction of today's new replacement costs. Call today for your private showing before it's gone! (id:51300)
Coldwell Banker Dawnflight Realty (Exeter) Brokerage
4 Karin Crescent
Walkerton, Ontario
Great family or retirement home for sale on the edge of town. This solid brick sidesplit has a full 2 car garage, 3 bedrooms, 2 bathrooms, large recreation room, huge rear deck, fire pit, dog run and scenic views. Present owner has lived here since 2003 & has done many upgrades including, roof shingles, gas furnace, central air conditioner, front deck, garage doors and much more. Raised garden beds and a large variety of flowers complete the picture of a property you can be proud to own. (id:51300)
Peak Edge Realty Ltd.
98 Elgin Avenue W
Goderich, Ontario
WEST END LOCATION IN CANADA’S PRETTIEST TOWN! Stately yellow brick home nestled on mature double lot conveniently located between the beach & town centre square. Spacious main floor boasts a practical “eat-in” kitchen, formal dining room, living room plus family room w/bar. An office (or mudroom) & 3 piece bathroom complete the main level. Ascending up to the 2nd floor you’ll discover the large primary bedroom plus two spacious bedrooms, as well as a 3 piece bath. Outside, be sure to check out the detached garage and fully fenced, private yard. This property has potential for a duplex, with its R2 zoning. Call today for more information or to book a private viewing. (id:51300)
RE/MAX Reliable Realty Inc.(Bay) Brokerage
77721 Orchard Line
Central Huron, Ontario
Discover serenity on this picturesque 16-acre wooded retreat, conveniently situated near Bayfield. While not designated for residential development at this time, the property is embraced by Natural Environment zoning, offering a peaceful haven. Access is facilitated through Right-of-Way across the neighboring property. No direct road access currently. Ideal for a relaxing getaway, it's close to Bayfield's marina, beaches, golf courses, and vibrant amenities, providing the perfect escape from the hustle and bustle of everyday life. (id:51300)
RE/MAX Reliable Realty Inc.(Bay) Brokerage
45 Brownlee Street S
Teeswater, Ontario
This GORGEOUS property has recently been fully renovated by a reputable tradesman. Renovations include Insulation, Siding, 200-amp electrical service, steel roof, windows, new front porch, and new water heater! This BRIGHT 3 Bedroom has a BRAND new kitchen, all new flooring with new custom trim. 2 COMPLETELY new 4 piece bathrooms. Outside FEATURES a 28 x 24 ft. garage and 14 x 16 INSULATED shed. You can enjoy this AMAZING house within walking distance of Downtown Teeswater, schools and a great community center! Seller is a Licensed REALTOR®. (id:51300)
Century 21 Heritage House Ltd.
1319 Yonge Street S
Walkerton, Ontario
Establish your presence in the food industry with this rare opportunity to purchase a turn-key cafe! This former O.P.P. station, located on busy Yonge Street, features a drive-thru window, ample parking and a menu with recipes included. The experienced staff and all necessary training can also be included, making this a true turn-key operation! With a large lot and C3 zoning, there's plenty of room for expansion and growth. Note: double garage currently houses drive-thru window area and loads of extra storage. (id:51300)
Exp Realty
Ipro Realty Ltd
1319 Yonge Street S
Walkerton, Ontario
This former O.P.P. station has a wealth of history behind it! Nestled in this high-traffic location presents an abundance of exciting possibilities for a savvy investor or business owner. Boasting an ideal setup for a daycare center, the property would require only minimal alterations to transform the existing space into a warm, welcoming environment for young children with ample room for classrooms, play areas, and administrative offices. Alternatively, the building's sturdy construction and prime positioning make it an excellent candidate for conversion into a professional office complex, attracting a steady flow of clients drawn to the convenience and visibility of the bustling highway corner setting, across from high school and close to other prevalent businesses. Currently, the property houses a popular cafe with a drive-through window that has cultivated a loyal customer base thanks to its appealing menu, friendly staff and prime real estate site on this busy thoroughfare, ensuring maximum exposure for any business operating from this prime location. With the cafe's operations included in the sale, the new owner will have the opportunity to seamlessly take the reins of an already thriving enterprise or explore their own entrepreneurial vision for this versatile and well-situated asset. Loads of parking and easy access with front and rear driveway entrances make it a convenient spot to drop into! (id:51300)
Exp Realty
Ipro Realty Ltd
4 - 7966 Fallon Drive
Lucan Biddulph, Ontario
Welcome home to Granton Estates by Rand Developments. This Vacant Land Condo will be a luxurious collection of 25 high end, two-story, detached homes, situated just north of London. These homes range from 2,080 to 2,446 square feet and feature a 40 ft 2-car garage and 50 ft 3-car garage. The entrance boasts an impressive 18 ft high foyer that is open to above and features all high-end finishes with contemporary touch. Granton Estates homes come standard with luxurious upgrades such as a custom glass shower in the master ensuite, high-end flooring and quartz countertops in the kitchen and all washrooms. The properties also have massive backyards that overlook plenty of green space. Discover Granton Estates and have a tranquil escape from the bustling suburbs whilst enjoying a peaceful neighbourhood that still offers convenient access to all amenities. With twenty-five distinctive luxury home designs available. You can easily find the dream home you have always envisioned while still enjoying the charm of the countryside**** EXTRAS **** 2080 sqft, 3 bed, 2.5 wash, Double Car Garage. (id:51300)
Sutton Group - Select Realty
66 Fairview Crescent
North Perth, Ontario
Luxurious living is at its best in this friendly, well-maintained community: a stunning, Canadian custom-built Northlander manufactured home combines functionality and style. Enter the home to a spacious and stylish open concept living area. An illuminated dining room transitions to the kitchen, accentuated by the sleek design of gorgeous custom white cabinetry, subway tile backsplash, and a 9'10"" x 2'11"". functional island. An impressively framed gas fireplace showcases additional cabinets in the living area, while a patio door and transom windows highlight the tranquility of nature and the open field behind the property.Practicality defines the laundry area with a stylish countertop, storage, and a GE washer and dryer. Down the hall, a walk-in closet and ensuite with a tiled glass shower are easily accessible from the sizeable primary bedroom, along with a second bedroom/office and 3 pc bathroom that is perfect for hosting family and entertaining. High ceilings and plenty of windows create a feeling of spaciousness and comfort. Outside the home, The Village provides many social opportunities. Experience the club house and the walking trail, or visit NorthPerth and the surrounding communities which boast a range of dining experiences, shopping, curling, a new community arena, golf and many other amenities. Live a life of luxury and enjoy carefree living at its best in The Village. (id:51300)
Prime Real Estate Brokerage
72197 Bluewater Highway
Bluewater, Ontario
AFFORDABLE BUILDING LOT NEAR GRAND BEND! Here's your opportunity to acquire a beautiful parcel of land to build your dream home on. Located a few minutes north of Grand Bend, this property offers a 60' frontage with an extra large depth of 250', municipal water, hydro, natural gas, fibre internet and beach access. No timeline on building. Buyer to install septic system. White Squirrel Golf Course closeby. Great location to retire and experience Lake Huron lifestyle! (id:51300)
RE/MAX Reliable Realty Inc.(Bay) Brokerage
269 Greene Street
South Huron, Ontario
Welcome to 269 Greene Street located in Buckingham Estates in the beautiful town of Exeter. This two storey home is perfect your growing family. The main floor offers an inviting foyer with open concept living. The 9ft ceilings and large windows flood the space with natural sunlight, creating an inviting atmosphere for entertaining and family gatherings. The kitchen features a nice sized peninsula, soft closing cabinets, quartz countertops, a pantry, and appliances . Adjoining the kitchen, a dinette awaits with direct access to your back deck and yard. The main floor also features a comfortable size great room to entertain guests, a 2-piece bathroom and a generous size mudroom/laundry room. On the second floor you will find a spacious primary suite, with an ensuite that has a tiled shower, double sink vanity with quartz countertops. Three additional bedrooms offer ample space for family and guests, a 4-piece main bathroom completes this level. In the garage you will find lots of room (20'7 x 24'7) as well as second entry to the basement. The exterior of this home is fully finished with a concrete double wide driveway. This home is conveniently located in a friendly neighborhood, with easy access to schools, parks, shopping, and dining. Exeter is a growing community located just 35 minutes to north London and 20 minutes to the beautiful shores of lake Huron in Grand Bend. (id:51300)
Century 21 First Canadian Corp.
2b Algonquin Lane
Meneset, Ontario
Tranquility best describes this 3 bedroom, 2 bathroom home and property! From the minute you pull in the driveway, you are welcomed by the owner's flair for decor. Relax on the level deck area where you can enjoy the warmth of the summer sun outside the newly constructed shed (2017). Step up to the tastefully decorated spanning, fully covered deck which easily accommodates a dining table and sitting area. Unwind by the inviting open concept living room with corner gas fireplace and functional kitchen with newer appliances. At the front of the home is the primary bedroom with a 2 piece ensuite bathroom. A crafters paradise is situated at the back of the home with its own separate entrance off the deck. This bright spacious room could easily be transformed into another sitting room, office or an artist’s dream space. The additional 2 bedrooms are beautifully decorated for your guests. Take note of the gorgeous vanity with corian countertop in the 4 piece main bathroom featuring a whirlpool tub and lots of storage space. Updates throughout the entire home with the majority completed in 2017 include newer windows and doors, new insulation, drywall, bathroom, siding, covered deck, lower level deck with new shed (insulated with electricity) and new central air conditioning (2021). Meneset on the Lake is a 55+ land lease lifestyle community with an active clubhouse, drive down immaculate beach, paved streets, garden plots and outdoor storage. When lifestyle and simplicity are your goals, consider this lovely well maintained home. (id:51300)
Royal LePage Heartland Realty (God) Brokerage
135 Lake Drive
West Grey, Ontario
2021 Custom Guildcrest Built Bungalow With A 10 Yr ( Builder) Warranty On 1.2 Acres. Cathedral Ceilings. Attached 2 Car Garage. Propane Fireplace. Basement Ready To Finish With 9 Foot Ceilings. (id:51300)
Royal LePage Rcr Realty
135 Lake Drive
West Grey, Ontario
2021 Custom Guildcrest Built Bungalow With A 10 Yr ( Builder) Warranty On 1.2 Acres. Cathedral Ceilings. Attached 2 Car Garage. Propane Fireplace. Basement Ready To Finish With 9 Foot Ceilings. (id:51300)
Royal LePage Rcr Realty
241 Main Street E
Southgate, Ontario
Excellent Residential Building Lot. Main St. Location. Natural Gas, Hydro, Internet, Municipal Water And Sewer Available. Subject To Completion Of Severence. Close To Downtown, Groceries And Post Office. (id:51300)
Royal LePage Rcr Realty
71247 Sandra Street N
Bluewater, Ontario
This cottage country gem is located just minutes from Grand Bend and nestled in a private community with its own private beach. A 3+1 Bedroom bungalow with a full basement on a good size lot with ample greenspace surrounding the property. The property has a carport and a concrete double driveway with lots of parking for visitors. The home is more than you can ask for in a cottage property. The open concept main floor is bright and great for entertaining with easy to maintain laminate and tile flooring throughout. The bonus room located off of the carport features a fireplace and rear access to a nice sundeck and good size yard. The basement is large and partially finished which allows for an extra room for guests and a lot of room for extra storage. All of the basics such as electrical, plumbing, roof and windows have been updated over the years, making this cottage move in ready and easily enjoyed all year round. The tranquil community boasts an amazing beach with walking access just a block away. Truly a perfect place for a family getaway from the hustle and bustle of the city or just as welcoming as a beach dream retirement property for those looking for a peaceful place to do so. Plan a drive to Cottage Country and book a showing today! Note; most furnishings and household items are negotiable and can be included. **** EXTRAS **** Association fee $125/year (id:51300)
Pinheiro Realty Ltd
161-163 Garafraxa Street
Durham, Ontario
This property with mixed entry level investment property shows a fair return with a solid commercial tenant in the front as well as long term residential tenants in behind. This property faces right onto the downtown street of Durham, with high exposure for the retail unit, and a separate 3 bedroom home in behind. Hydro is approx. $150/month, Gas is approx. $100/month, Insurance is estimated at $1200 annually. (id:51300)
Century 21 Heritage House Ltd.
241 Main Street E
Dundalk, Ontario
Excellent Residential Building Lot. Main St. Location. Natural Gas, Hydro, Internet, Municipal Water And Sewer Available. Subject To Completion Of Severance. Close To Downtown, Groceries And Post Office. (id:51300)
Royal LePage Rcr Realty
545 York Avenue N
Listowel, Ontario
Amazing family floor plan - family room addition at rear with electric fireplace and terrace doors to rear deck, 3 large bedrooms, 2 full baths, large rear yard with plenty of privacy offered with the mature trees, etc., new shingles in 2019, Great location (id:51300)
Royal LePage Don Hamilton Real Estate Brokerage (Listowel)
38 Cameron Street
Bayfield, Ontario
Nestled in the trees in a remarkably secluded setting within the historic town of Bayfield, this spacious custom-built home boasts four bedrooms and two bathrooms. The heart of the home is the relaxing open-concept great room, dining area, and kitchen adorned with reclaimed antique wood floors, a gas fireplace, and expansive windows framing the views of the gardens and private yard. The Chef's kitchen, renovated in 2015, showcases wood cabinetry, a pantry, granite countertops, and a central island. Tucked away from the main floor living spaces are two generous guest bedrooms and a full bathroom along with a comfortable family room at the front of the house. The spacious primary bedroom, framed with windows, includes a generously-sized ensuite bathroom and a walk-in closet with built-in organizers. The second-floor loft-bedroom features charming gable windows, a walk-in closet and built-in cabinetry-a versatile space ideal for a home office, studio or craft room with provisions for a future powder room. For those in need of workspace and storage, this residence provides ample options beginning with an attached heated workshop (22' x 18') that leads to 2-1/2 garage bays plus an additional bonus room situated above the second garage. Outside, the private park-like backyard is the perfect place to relax. Ideally located, this home offers convenient access to the lake as well as the shops and restaurants of Bayfield Main Street shops and restaurants. (id:51300)
Royal LePage Heartland Realty (Bayfield) Brokerage
441 Coast Drive
Goderich, Ontario
Do you ever think about living in a really nice new house that you don’t have to work on? One that is hassle free and finished already? Well, this beautifully crafted home is just that. Constructed by esteemed local builders Heykoop Construction, this residential build offers an unparalleled blend of luxury and practicality. As you step inside, you'll be greeted by an atmosphere of warmth and sophistication. This home is the definition of turnkey but turned up a notch: modern flooring throughout, atmospheric lighting, sleek cabinetry, quartz countertops and a stunning ceiling-high fireplace. The unique loft design offers an additional sitting area that overlooks an open concept kitchen and living room, where expansive windows frame views of the shimmering lake, inviting in the natural light. Whether you're preparing a casual meal for family or hosting a dinner party, the kitchen offers plenty of space and work surface. Outside, the large, meticulously landscaped lot offers ample amount of room for outdoor gatherings or moments of quiet reflection on the porch or patio. Located moments away from the lake and trails, you'll have easy access to all the recreational activities the outdoors has to offer, from boating and fishing to lakeside picnics and sunset cruises. This is a wonderful opportunity to own an exquisite family home, where every detail has been carefully curated to provide a seamless move. No fixing, no renovating, no decorating. Everything is already immaculately finished and ready to enjoy. *Some photos have been digitally staged. (id:51300)
Royal LePage Heartland Realty (God) Brokerage
59 Lorne Avenue E Unit# C
Stratford, Ontario
Open opportunity available to occupy 1,620 up to 4,105 square feet of finished main level office space for your business. The Erie Corporate Centre hosts a variety of tenants including government services, professional offices, small industrial and major hospitality chains in the south west end of Stratford where growth and expansion are on the horizon. This leasing offering is located on property that is professionally managed with maintenance contracts in place and monitored regularly. New zoning uses applicable including a day nursery, fitness club, personal care establishment, personal services establishment, specialized medical office and clinic. (id:51300)
Sutton Group - First Choice Realty Ltd. (Stfd) Brokerage
59 Lorne Avenue E Unit# D
Stratford, Ontario
Open opportunity available to occupy 2,485 up to 4,105 square feet of finished main level office space for your business. The Erie Corporate Centre hosts a variety of tenants including government services, professional offices, small industrial and major hospitality chains in the south west end of Stratford where growth and expansion are on the horizon. This leasing offering is located on property that is professionally managed with maintenance contracts in place and monitored regularly. New zoning uses applicable including a day nursery, fitness club, personal care establishment, personal services establishment, specialized medical office and clinic. (id:51300)
Sutton Group - First Choice Realty Ltd. (Stfd) Brokerage
11 William Street
Bayfield, Ontario
This is a great opportunity to buy a very well kept, brick, 2006 built, 3 + 1 bedroom open concept ranch style bungalow with a 1.5 car attached garage in Bayfield featuring vinyl plank flooring, bright spacious living/dining room, primary bedroom with walk-in closet and 3pc ensuite bath, main floor laundry, loads of potential in the mostly finished basement with a gas fireplace, a stairwell from the garage to the basement, rear deck with a timber frame overhang over the deck, roof that was replaced in 2020, central air conditioning, air exchanger, forced air gas furnace, kitchen with a pantry, fenced in rear yard, and only 3 blocks from the downtown. (id:51300)
Royal LePage Heartland Realty (Clinton) Brokerage
Royal LePage Heartland Realty (God) Brokerage
835 Eighth Street
Belwood, Ontario
Welcome to 835 Eighth St located on the very popular Belwood Lake! This completely renovated air conditioned 2 bedroom, 1 bathroom cottage will most certainly impress you from the moment you step inside. You will love the nice bright open concept living space with new laminate flooring, the tasteful finishes throughout, cathedral ceilings and beams, and all the natural light. The well equipped new white kitchen cabinetry with white quartz counters boasts ample storage and has a large pantry with pullouts. The primary bedroom is generously sized and has the benefit of a large walk-in closet allowing lots of storage and conveniently includes a stackable washer and dryer. The beautifully updated 3 piece contemporary styled bathroom has an amazing walk-in ceramic tiled shower with glass doors, black fixtures and a wall mounted vanity. You will be blown away as you step into the new huge 3 season sunroom which has the most amazing views of Belwood Lake, and fabulous sunset views and is great space for entertaining or simply relaxing and taking in the view. This cottage has great outdoor space as well as a boat dock a storage shed and ample parking for your family and friends. The cottage is located in the highly sought after Belwood lake community, residents have access to a variety of local recreational activities, including boating, fishing, water sports, hiking, cycling and snowmobiling on the local trails in the winter months. Just a few minutes drive into Fergus and Elora where you will find lots of local amenities, shops, and restaurants etc, this very affordable seasonal cottage offers the best of both worlds, easy access with no highway traffic to deal with and a great price point. This is a seasonal cottage on GRCA leased land and does not permit full time year round living. Total 926 sq ft including Sunroom. (id:51300)
Keller Williams Home Group Realty
142 Harrison Street
Centre Wellington, Ontario
1 yr old breathtaking bungaloft nestled in Elora backs onto Haylock Park. Covered porch welcomes you before great rm effortlessly blends living/dining/kitchen. Vaulted ceiling living & abundant natural light. Kitchen w/ s/s appliances, sleek countertops, ample cabinet space, & lg island. Main flr primary suite w/ 4 pc ensuite & walk-in closet. Convenient main flr laundry situated just off primary for optimal convenience while this fl is finished w/ 2nd bed, 4 pc bath & access to attached 2 car garage w/ r/i for ev charger. Loft upstairs fts 3rd bed, 4 pc bath & bright fam rm overlooking living rm. Finished basement offers spacious rec rm & 3pc bath. Elora offers lifestyle filled w/ outdoor adventures, cultural experiences & strong sense of community. Hike along the Gorge or Cataract trails, explore historic downtown w/ boutique shops, art galleries & charming cafes. Experience ultimate blend of comfort & style & immerse yourself in the vibes of Elora. **** EXTRAS **** Completed by Granite Homes in 2023 - No longer offered model Beaufort, elevation B. Backyard recently fenced. (id:51300)
Royal LePage Rcr Realty
71889 Sunridge Crescent
Bluewater, Ontario
READY TO MOVE IN A FOUR-SEASON PROPERTY LOCATED 6 MINUTE DRIVE TO GRAND BEND AND 15 MINUTE DRIVE TO BAYFIELD IN A SMALL QUIET SUBDIVISION. THIS TWO-STORY HOME WITH 5 BEDROOMS AND 3 BATHROOMS HAS A LAKEFRONT AND SUNSET VIEW OF LAKE HURON. THE MAIN FLOOR LIVING ROOM HAS A GAS FIREPLACE, A 16 FOOT CATHEDRAL CEILING, IS BRIGHT, AND OVERLOOKS THE DINNING ROOM AND KITCHEN. THE SECOND FLOOR FEATURE A PRIVATE BALCONY ACCESS FROM ONE OF THE BEDROOM WITH A FRENCH DOOR. LOWER LEVEL OFFER A FULLY FINISHED BASEMENT WITH 2 BEDROOMS, A GAME ROOM WITH A POOL TABLE, AN AIR HOCKEY TABLE. AND A 3 PIECE BATH. THE PROPERTY IS PERFECT FOR FAMILY HOME, FAMILY GATHERIGS TO GET OUT OF CITY, OR RENTAL INCOME. IN HIGHT SEASON, THE WEEKY RATE RANGE FROM $2400 TO $2700. A HOT WATER HEATER IS OWNED. (id:51300)
Century 21 First Canadian Corp
459 Erie Street
Stratford, Ontario
Individual secure office spaces for Lease with shared internet, kitchenette and washrooms located in an easy to find plaza with plenty of public parking on site. The plaza operates with a good tenant mix including recreational facilities, food services, personal services and retail. Established landlord and well maintained building. This freshly painted unit could be ideal for your business. There are two available offices offered at this competitive rate. (id:51300)
Sutton Group - First Choice Realty Ltd. (Stfd) Brokerage
Pt Lt 6 9th Line
Grey Highlands, Ontario
Nestled amidst the picturesque landscapes of the Beaver Valley and the growing Town of Markdale, this 23-acre parcel is a haven of beauty, with a hardwood bush adorned by towering maple trees creating an enchanting ambiance. Discover the potential for building your weekend retreat or forever home, with multiple building sites offering a unique perspective of the verdant landscape, ideal for those seeking peace, and/or adventure. The L-shaped layout includes numerous locations perfectly suited for a walkout basement, allowing for seamless integration with the surrounding nature. The views from these potential building sites are truly captivating, featuring gentle hills, scattered rocks adorned with moss, and the lush greenery of the forest. A 2-acre natural pond, filled with the lively sounds of frogs and an ideal habitat for ducks not only adds to the aesthetic and recreational value but also invites an array of wildlife. A wide trail meanders from the front to the back of the property, offering direct access to the pond through the forested area. While it may require some light clearing, this path provides an inviting route to explore the full extent of the land and its features. Close to BVSC (Beaver Valley Ski Club), this location is ideal for outdoor enthusiasts and nature lovers, offering easy access to a world of adventure and exploration. **** EXTRAS **** All showings to be booked through Broker Bay via MLS # 40555906 (id:51300)
RE/MAX Summit Group Realty
93 Gill Road
Lambton Shores, Ontario
GRAND BEND RIVERFRONT W/ BOAT DOCKS | 53+ FEET ON THE AUSABLE | IMMACULATE 4 BED / 3 FULL BATH BUNGALOW | EPIC OUTDOOR RIVERSIDE & DOCK LEVEL LIVING SPACE! Attention boaters & waterfront shoppers - this is the one you've been waiting for, priced BELOW 2021 values where the rest of the Grand Bend market is holding strong. Imagine sipping your morning coffee at the water's edge before a quick family boat ride out to Lake Huron's endless sandy beaches. From the well-integrated boat docks featuring a dock platform on piers in concrete sonotubes + a graded section for jet skis to the incredible covered & uncovered outdoor living spaces from the house to the water's edge, this place is perfect! The exceptional interior is what you'd expect from a premium Medway home including a custom quartz soft-close kitchen w/ an oversized in-sink island complimenting the open-concept principal living space, main level master w/ walk-in & ensuite bath w/ heated floors, another main level bedroom + cheater ensuite bath, main level laundry, & then, 2 more bedrooms + a full bath to compliment the oversized lower level family room & bar area w/ a variety of upgrades (transom windows, extended deck space w/ included hot tub, engineered floor joists, gas dryer service, staircase lighting, tray ceilings, insulated garage, central vac, custom quartz wet bar!). The lifetime Hardie board & stone exterior complete the package w/ everything in PRISTINE condition! This superb get away or yr round 4 season home shows LIKE NEW! Even the location is tops, nestled into the far end of a quiet cul de sac / dead-end road on municipal sewers + std utilities. And don't forget about the best part: right in your riverfront yard just past the bubbling hot tub, flagstone firepit patio, storage shed, & bar area w/ serving booth right on the dock, you're a short boat cruise, or bike/walk to Grand Bend's world class Blue Flag beach & all of downtown's fantastic amenities. Available for quick possession! (id:51300)
Royal LePage Triland Realty
5886 Third Line
Erin, Ontario
Welcome to Highland Farm - Nestled in the Hills of Erin - This Spectacular Farm is Ready for the Next Family to Create Memories - Over 70 Acres of Land with A pond for Fishing/Skating and Beautiful Rolling Views All around. Magnificent Views! Approximately 45 Acres Farmable and 10 Acres of Woods. The Stately Farmhouse is Well Maintained for Living or Ready for Your Personal Touches. Main Floor Family Room Addition with Bright Windows & Fireplace. Walkouts to Perennial Gardens with Gazebo and Large Deck. View from Every Window. Separate Garage/Workshop and Magnificent Bank Barn for Livestock or Family Events. (id:51300)
Royal LePage Meadowtowne Realty
0 Boar Farm Road Road
Grey Highlands, Ontario
Development Potential 25.605 Acres Vacant Land. Located on a quiet country road, just off a paved road in Grey Highlands. Enjoy the peace and quiet of nature while still being close to all the perks of town living. Enjoy panoramic views of the surrounding landscape, mature trees, meadows Zoned H land. Lot measurements are approximate. Buyer can apply for rezoning and responsible for necessary permits development charges and approvals as per his imagination for this unique piece of land. (id:51300)
Century 21 Legacy Ltd.
195 Boyd Lake Road
West Grey, Ontario
Custom built stone bungalow on 1.8 acres in Forest Creek community. High-end finishes throughout with 2123 square feet on the main level. Grand foyer open to the living room with fireplace, kitchen with island, quartz countertops and separate butlers pantry, dining area with walkout to cedar deck with glass railings. Primary suite with luxury ensuite and walk-in closet, two additional main floor bedrooms and full bath. Entry from the 3 bay garage into a spacious everyday mudroom, separate laundry room and 2 piece bath. Lower level is finished with wet bar in family room, three more bedrooms, dedicated storage room and 4th bathroom. In-floor heat in the lower level, plywood lined mechanical room with walk-up to the trusscore-lined garage. No detail overlooked inside or out. Hydroseeding to be completed spring/summer 2024. Fibre internet in to house, engineered hardwood on main level, Luxury vinyl on lower level, Navien on-demand water heater. Tarion warranty. Septic north west of house, well south east of house. (id:51300)
Royal LePage Rcr Realty
71889 Sunridge Crescent
Bluewater, Ontario
READY TO MOVE IN A FOUR-SEASON PROPERTY LOCATED 6 MINUTE DRIVE TO GRAND BEND AND 15 MINUTE DRIVE TO BAYFIELD IN A SMALL AND QUIET SUBDIVISION. THIS TWO-STORY HONE WITH 5 BEDROOMS AND 3 BEDROOMS HAS A LAKEFRONT AND\r\nSUNSET VIEW OF LAKE HURON. THE MAIN FLOOR LIVING ROOM HAS A GAS FIREPLACE, 16 FOOT CATHEDRAL CEILING, IS BRIGHT, AND OVERLOOKS THE DINING ROOM AND KITCHEN. THE SECOND FLOOR FEATURES A PRIVATE BALCONY ACCESS FROM ONE OF THE BEDROOM WITH A FRENCH DOOR. LOWER LEVEL OFFER A FULLY FINISHED BASEMENT WITH 2 BEDROOM ROOM, A GAME ROOM WITH A POOL TABLE, AN AIR HOCKEY TABLE, AND A 3 PIECE BATH. THIS PROPERTY IS PERFECT FOR FAMILY HOME, FAMILY GATHERINGS TO GET OUT OF THE CITY, OR RENTAL INCOME. IN HIGH SEASON, THE WEEKLY RATE RANGES FROM $2400 TO $2700. A HOT WATER HEATER IS OWNED. (id:51300)
Century 21 First Canadian Corp
Pt Lt 6 9th Line
Grey Highlands, Ontario
Nestled amidst the picturesque landscapes of the Beaver Valley and the growing Town of Markdale, this 23-acre parcel is a haven of beauty, with a hardwood bush adorned by towering maple trees creating an enchanting ambiance. Discover the potential for building your weekend retreat or forever home, with multiple building sites offering a unique perspective of the verdant landscape, ideal for those seeking peace, and/or adventure. The L-shaped layout includes numerous locations perfectly suited for a walkout basement, allowing for seamless integration with the surrounding nature. The views from these potential building sites are truly captivating, featuring gentle hills, scattered rocks adorned with moss, and the lush greenery of the forest. A 2-acre natural pond, filled with the lively sounds of frogs and an ideal habitat for ducks not only adds to the aesthetic and recreational value but also invites an array of wildlife. A wide trail meanders from the front to the back of the property, offering direct access to the pond through the forested area. While it may require some light clearing, this path provides an inviting route to explore the full extent of the land and its features. Close to BVSC (Beaver Valley Ski Club), this location is ideal for outdoor enthusiasts and nature lovers, offering easy access to a world of adventure and exploration. (id:51300)
RE/MAX Summit Group Realty Brokerage
202 Mary Street
Clinton, Ontario
This all brick, ranch style home welcomes you as you enter this family or retirement home. The spacious living room is great for entertaining as it has an open floor plan including an eat in kitchen with white cabinetry, backsplash tile and loads of counter space. Three bedrooms and full bathroom finish off the main floor of this well kept home. Lower level has a huge family room with gas fireplace and shelving for all of your keepsakes. Lots of room for a pool table or exercise area, a 3 piece bath, separate laundry room plus a utility room. Forced air gas heat, central air, central vacuum and sits on an oversized irregular shaped lot. If you are looking for a move in ready home with over 2000 square feet of finished space and detached garage, don’t miss this one! (id:51300)
Coldwell Banker Dawnflight Realty (Seaforth) Brokerage
Pt Lt 36 8 Concession
Huron-Kinloss, Ontario
Beautiful residential lot located in the hamlet of Pine River. Build your dream home or cottage just minutes from the famous Lake Huron's white sandy beaches, ever changing views and world famous sunsets! Take a 3 minute car ride, bike or even walk to the Bruce Beach lake access directly at the end of Concession 8. Here you can soak up everything Lake Huron has to offer. This level property is ready to go with some permitted drainage and driveway already in place. Amenities are all close by, go south to the Amberley general store or north into the town of Kincardine. This lot has no Restrictive Covenants attached and best of all, there is no timeline to build! (id:51300)
Lake Range Realty Ltd. Brokerage (Point Clark)
147 Blue Jay Crescent
Grey Highlands, Ontario
Introducing 147 Blue Jay Crescent, a masterfully crafted home set on a peaceful 2-acre lot, where modern opulence meets functional design. Upon entering the grand 2,900 sq ft main floor, you're welcomed by soaring 10-foot ceilings and a flood of natural light from the large windows, establishing a bright and welcoming atmosphere. The state-of-the-art kitchen is a culinary artist's paradise, boasting an eye-catching Caesarstone waterfall island, top-of-the-line Jennair appliances, and custom cabinetry that soars from floor to ceiling, marrying beauty with utility. A strategically placed walk-in pantry facilitates impeccable organization and smooth hosting. Next to the kitchen, the living space features an elegant custom woodwork entertainment center and a sleek linear gas fireplace, creating an upscale hub for unwinding and socializing. Escape to the primary bedroom suite, a tranquil haven with a spa-inspired en-suite bathroom adorned with high-end finishes and a spacious walk-in closet. The main floor is also home to two more tastefully designed bedrooms, a chic bathroom, a guest powder room, a dedicated office space perfect for telecommuting, and a large laundry/mudroom for supreme functionality and tidiness. Descend to the expansive 2,700 sq ft lower-level walkout, a versatile space awaiting your creative touch. Step outside onto the covered porch, accessible from both the primary bedroom and dining area, offering an ideal spot for outdoor gatherings amidst the serene surroundings of mature Maple and Spruce trees. The 3 car garage offers ample parking for cars, prewired for electric car chargers and storage with direct access to main house and lower level. Conveniently located near BVSC and the new Markdale hospital, 147 Blue Jay Crescent epitomizes luxury living with a perfect blend of privacy and convenience. Schedule a viewing today to experience the endless possibilities this extraordinary residence has to offer. (id:51300)
Forest Hill Real Estate Inc. Brokerage
195 Boyd Lake Road
West Grey, Ontario
Custom built stone bungalow on 1.8 acres in Forest Creek community. High-end finishes throughout with 2123 square feet on the main level. Grand foyer open to the living room with fireplace, kitchen with island, quartz countertops and separate butler’s pantry, dining area with walkout to cedar deck with glass railings. Primary suite with luxury ensuite and walk-in closet, two additional main floor bedrooms and full bath. Entry from the 3 bay garage into a spacious everyday mudroom, separate laundry room and 2 piece bath. Lower level is finished with wet bar in family room, three more bedrooms, dedicated storage room and 4th bathroom. In-floor heat in the lower level, plywood lined mechanical room with walk-up to the trusscore-lined garage. No detail overlooked inside or out. Hydroseeding to be completed spring/summer 2024. Fibre internet in to house, engineered hardwood on main level, Luxury vinyl on lower level, Navien on-demand water heater. Tarion warranty. Septic north west of house, well south east of house. (id:51300)
Royal LePage Rcr Realty






