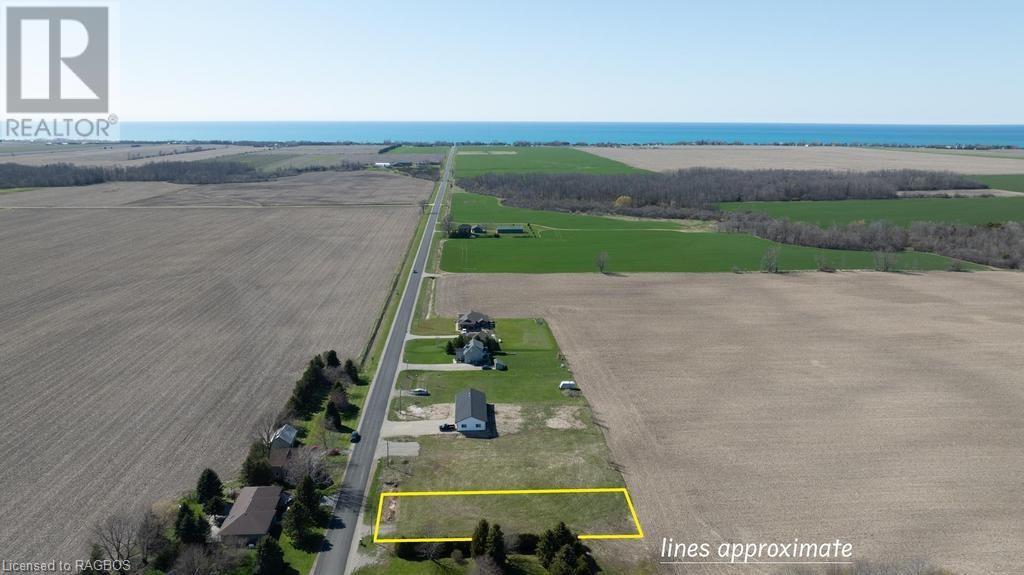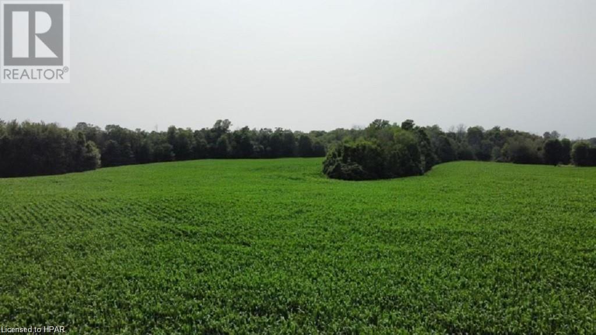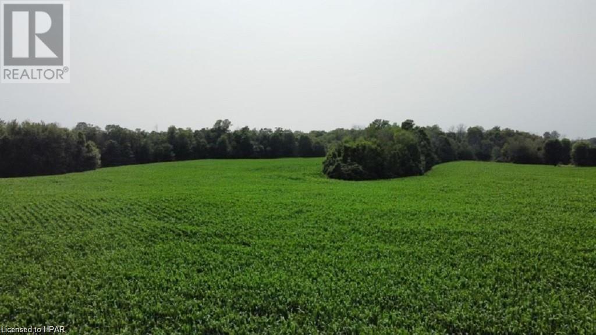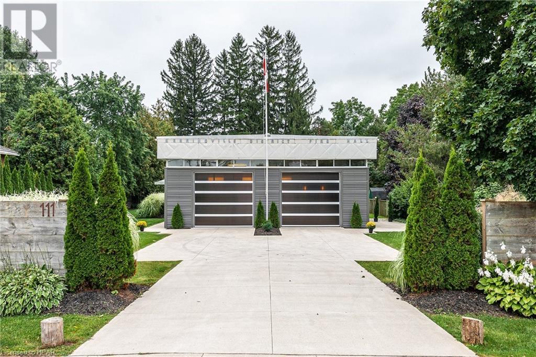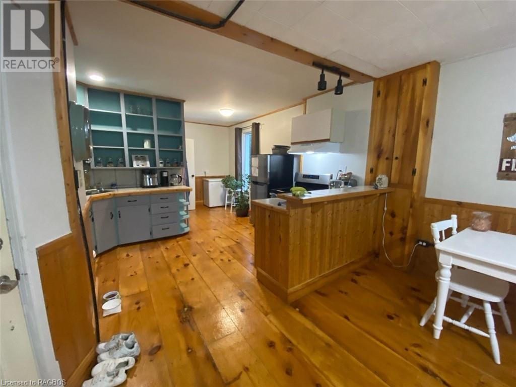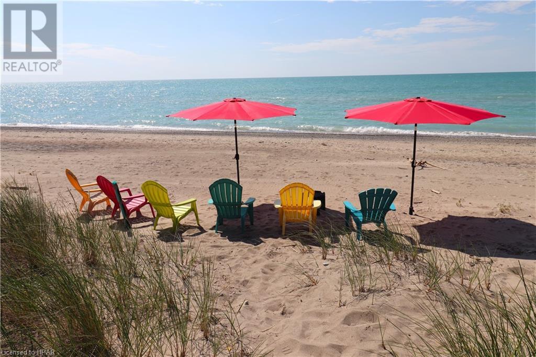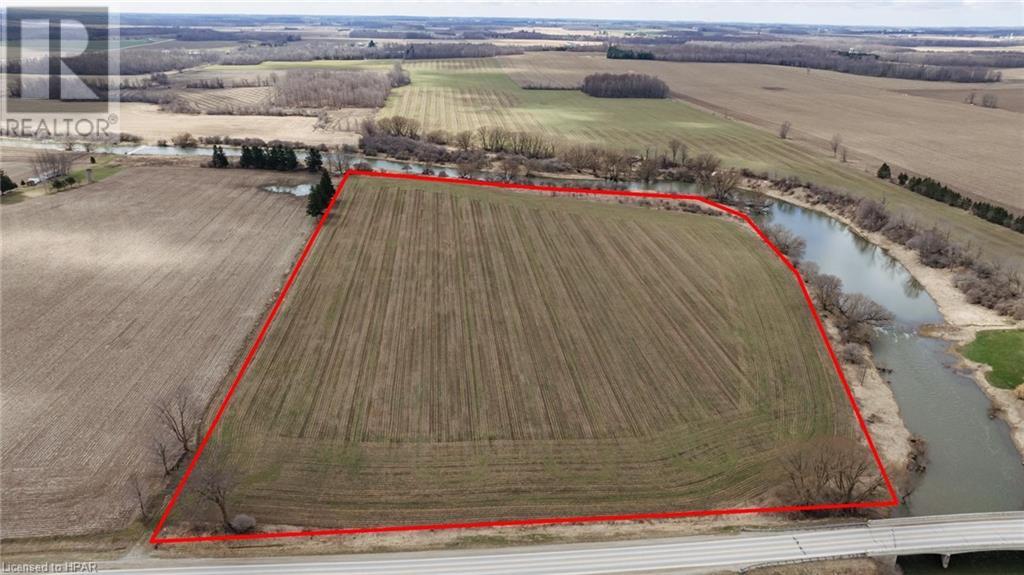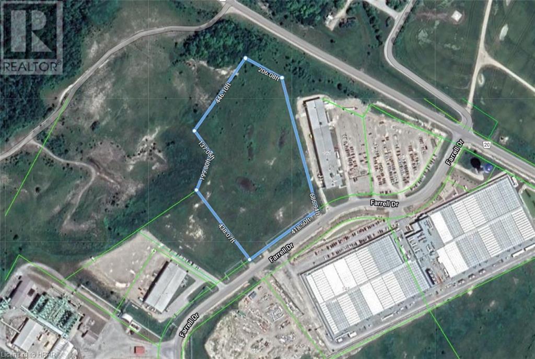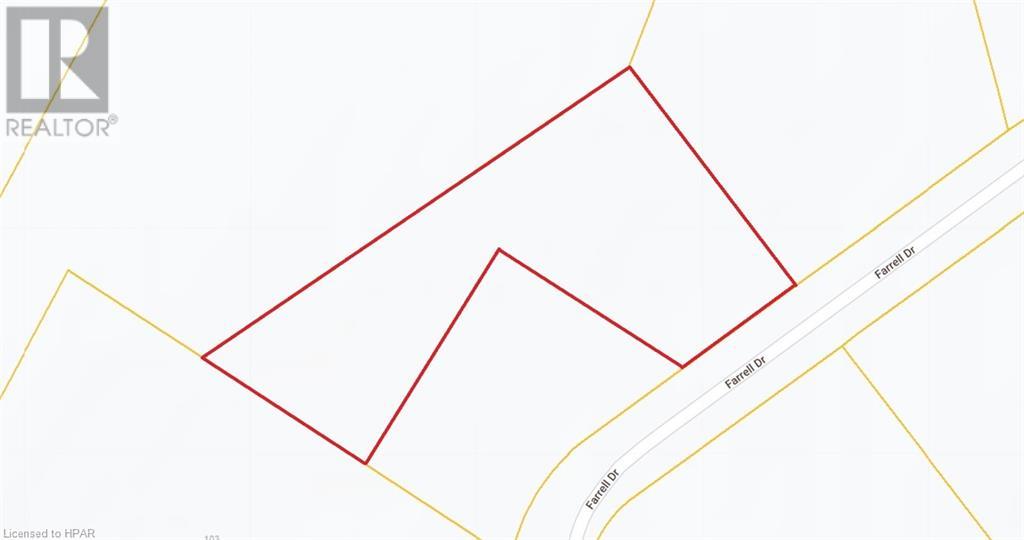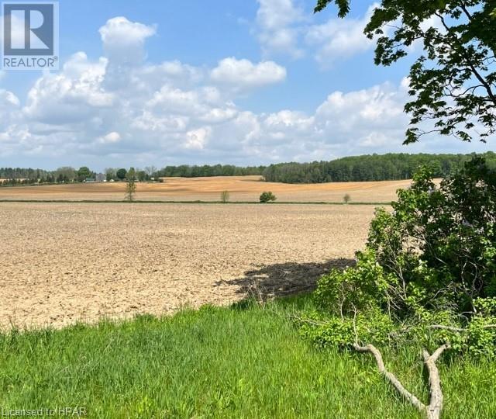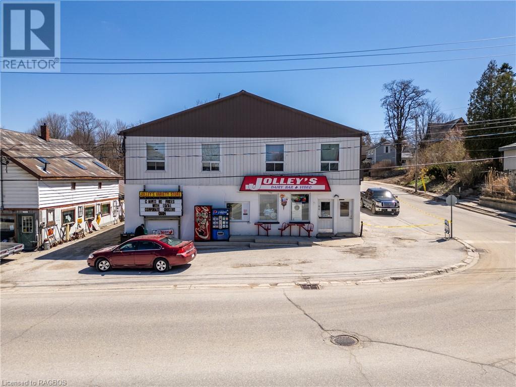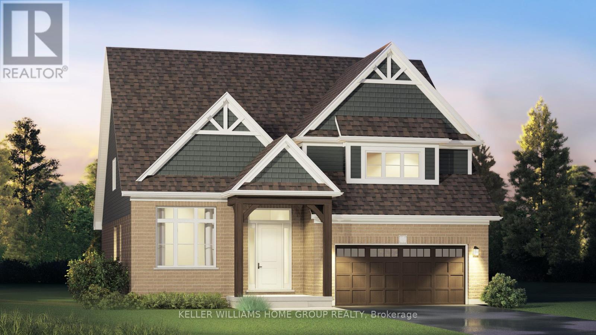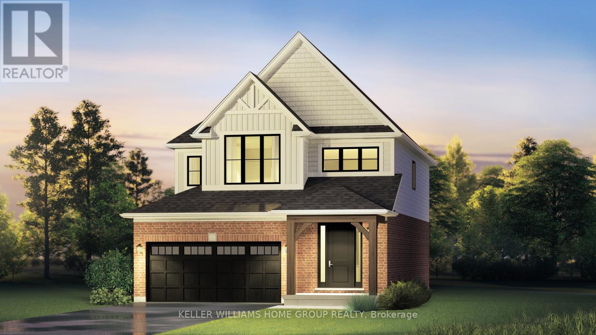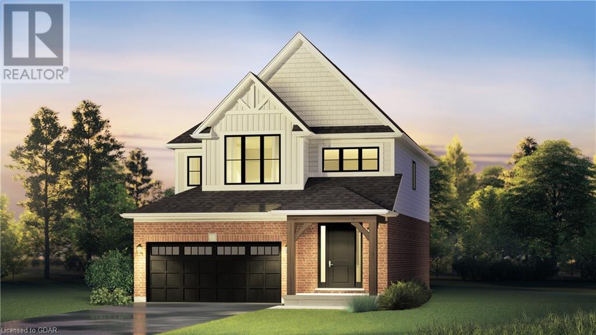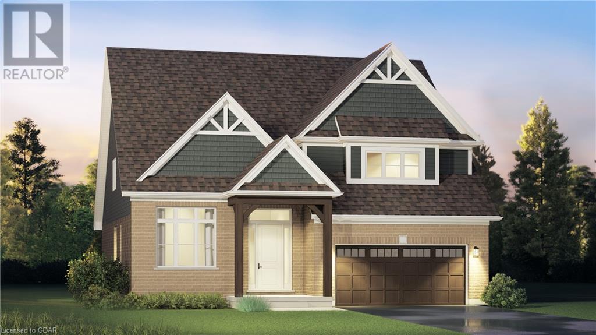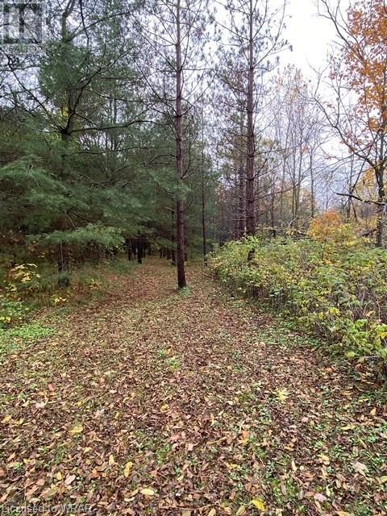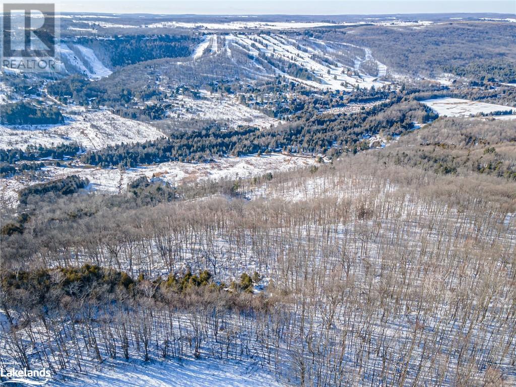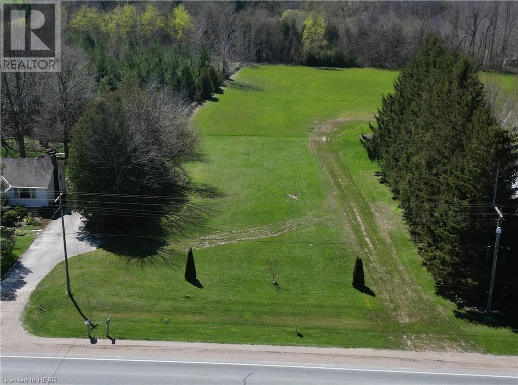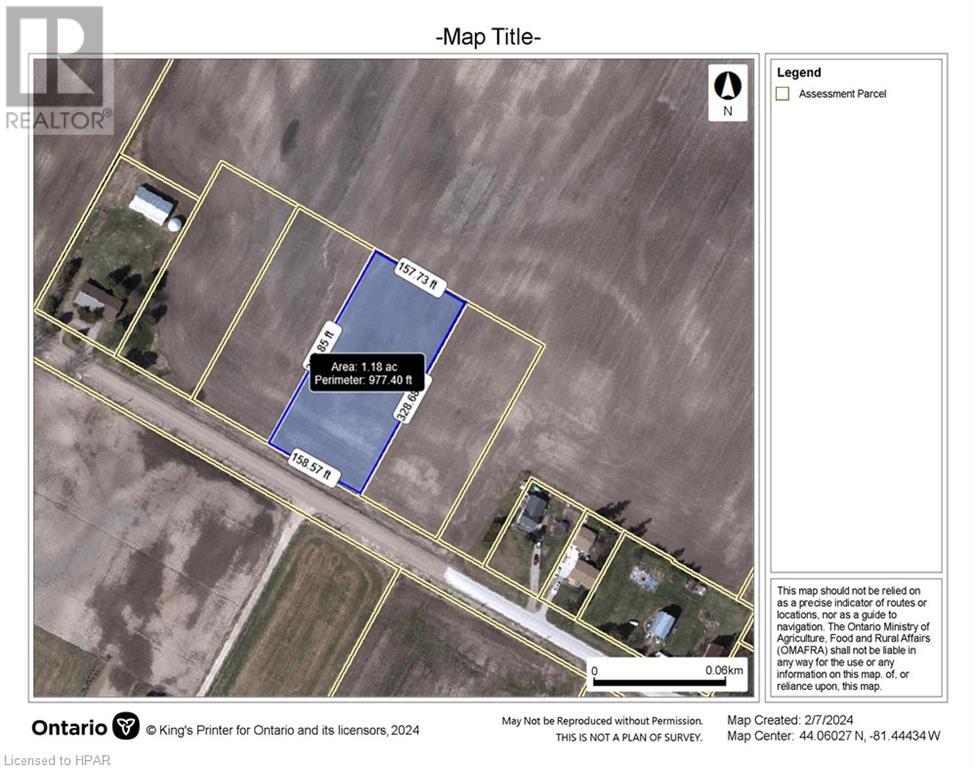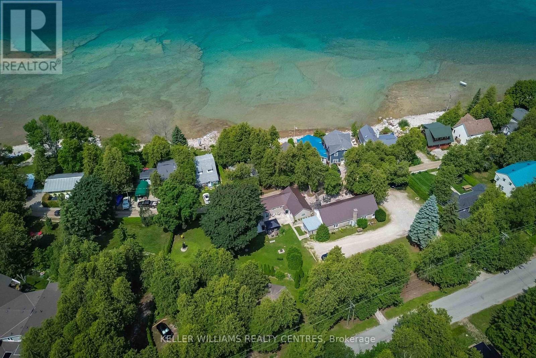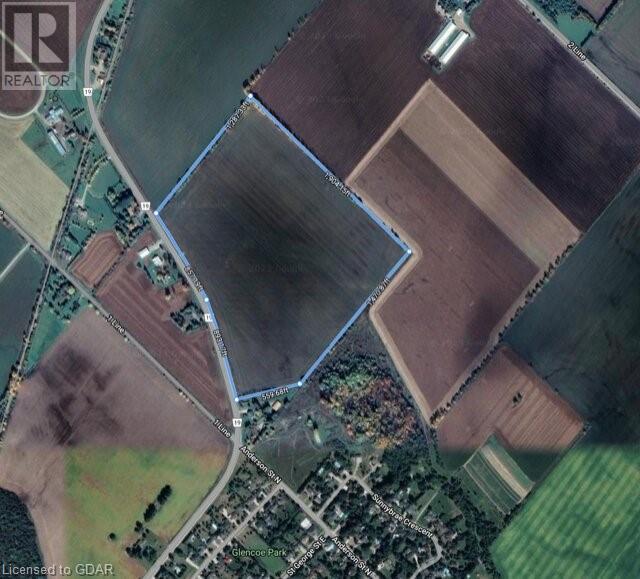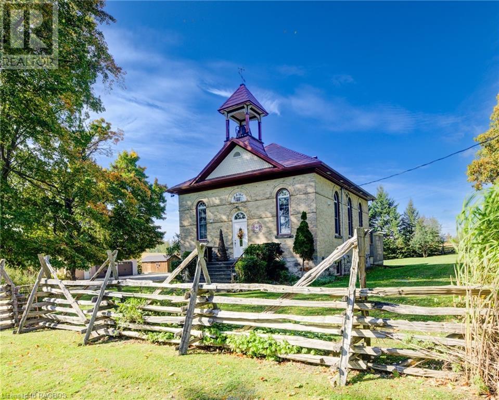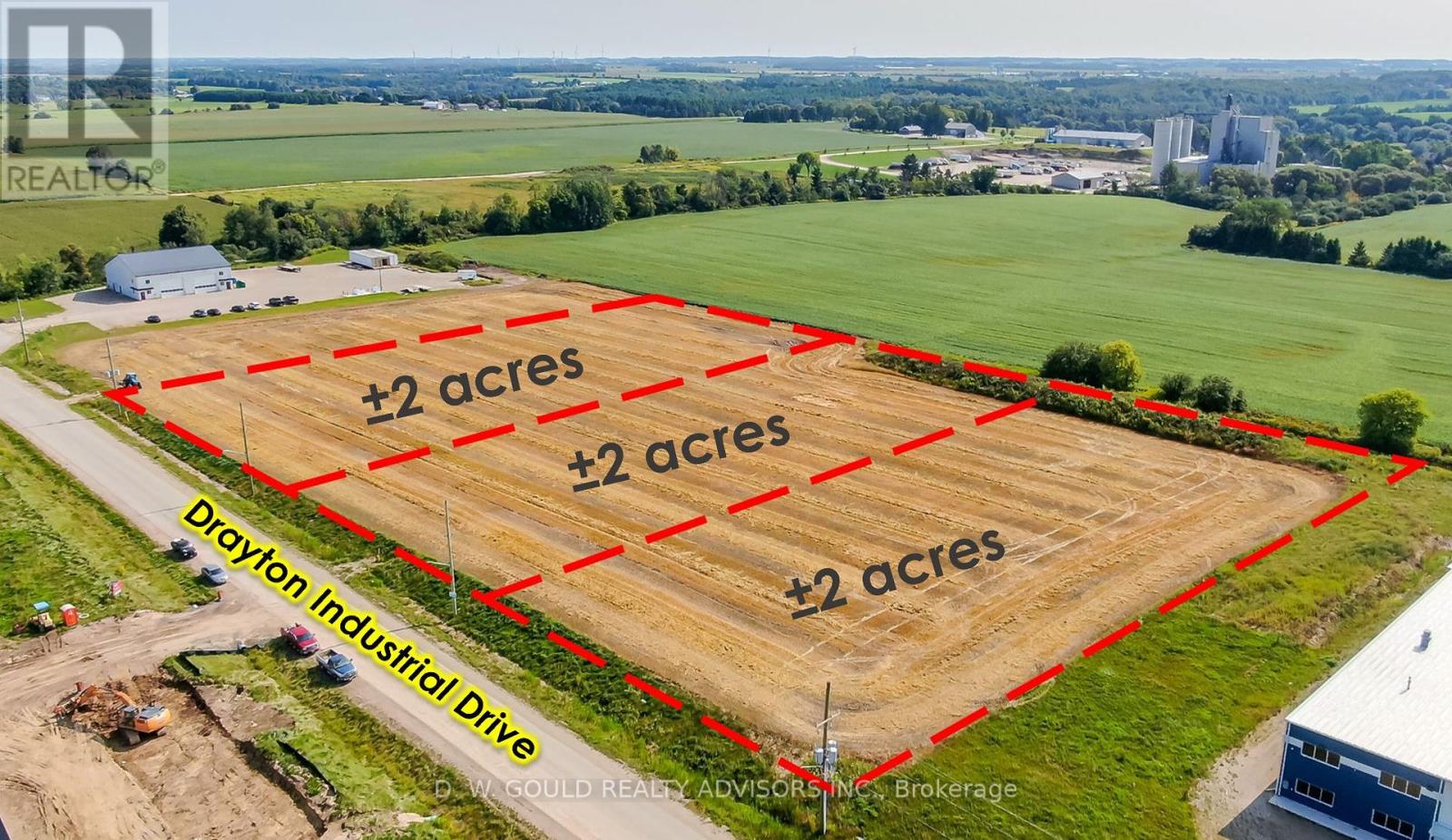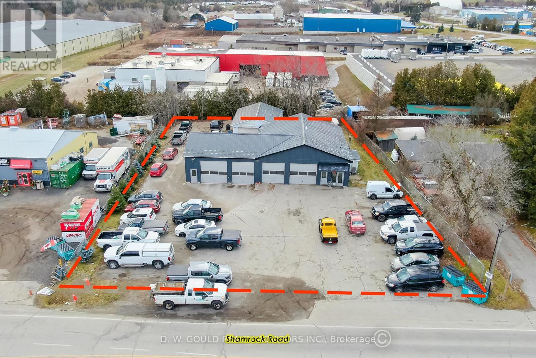Listings
Pt Lot 36 8 Concession
Huron-Kinloss, Ontario
Nestled in the hamlet of Pine River is where you will find this beautiful residential lot. Build your dream home or 4 season cottage just minutes away from the sandy shores of Lake Huron. Take a 3 minute car ride, bike or even a walk to the Bruce beach access directly at the end of Concession 8. Soak up everything Lake Huron has to offer such as fishing, boating, paddle boarding, as well as its world famous sunsets. This property is level and ready to go. Amenities are all close by, go south to the Amberley general store or north into the town of Kincardine. This lot has no Restrictive Covenants attached and best of all, there is no timeline to build! (id:51300)
Lake Range Realty Ltd. Brokerage (Point Clark)
84781 Prosperity Line
Ashfield-Colborne-Wawanosh, Ontario
132.80 Acres, approximately 72 workable with gravel bottom self drained at end of Municipal roadway which has a concrete foundation remaining and original septic overlooking Mud Lake plus a pond in the middle of cornfield. This is a unique property. The land will be available for crop Season 2024.. (id:51300)
Coldwell Banker Dawnflight Realty (Seaforth) Brokerage
84781 Prosperity Line
Ashfield-Colborne-Wawanosh, Ontario
132.80 Acres, approximately 72 workable with gravel bottom self drained at end of Municipal roadway which has a concrete foundation remaining and original septic overlooking Mud Lake plus a pond in the middle of cornfield. This is a unique property. The land will be available for crop Season 2024.. (id:51300)
Coldwell Banker Dawnflight Realty (Seaforth) Brokerage
10288 Riverside Drive
Lambton Shores, Ontario
Welcome to 10288 Riverside Drive in the highly sought-after Southcott Pines. Well known for its nature trails, private sandy beaches, and the Ausable River. Southcott also has a clubhouse, and playground for the kids, and is a great place for families to get together on the weekends. 10288 Riverside Drive offers 3 + 3 nice-sized bedrooms along with 2 full bathrooms. The kitchen was recently renovated in 2020 and is an open-concept layout with patio doors to the wrap-around deck. The upper floor kitchen overlooks the family room including a beautiful gas fireplace surrounded by stone. The kitchen and living room are just oozing with natural light. The north end of the upper floor offers 3 bedrooms, a full-sized bathroom, and an entry to the attached garage. The lower level boasts a huge Rec room with a beautiful wood stove for that natural feel along with a walkout patio door. The downstairs also features another full-sized bathroom and 3 more well-sized bedrooms, with well set up for multi-family, in-law suite, or a huge Airbnb potential. This beautiful home is a must see and a short walk to the beautiful sandy shores of Lake Huron. It’s honestly a great area for nature lovers and a fantastic area to walk the dog and enjoy everything Grand Bend has to offer. Come view this today while this rare find, a six-bedroom home is still on the Market. (id:51300)
Exp Realty
172 St David Street
Goderich, Ontario
Classic red brick Victorian home located on an oversized lot in “The Prettiest Town in Canada!” This spacious home offers an abundance of character and charm you can’t find in modern construction! From the moment you step up to the enchanting wrap around front porch you will know this home offers the charm you’ve been looking for. There is open and enclosed space for every occasion. The spacious front foyer leads into a formal dining room and living room with antique fireplace. The kitchen has seen impressive recent updates and offers newer quality appliances and some amazing built-in original cabinets. At the back of the home is a cozy den with a large window overlooking the private backyard and pool! There’s also a 2pc bath on the main level. The second level features 4 bedrooms and a 4pc bathroom. The finished third level offers 3 more rooms giving you the potential for more bedrooms, office or studio and a gas fireplace in a cozy reading nook. The basement boasts more finished living area with a family room, 2 pc bath and laundry facilities. Updated services include natural gas heating, electric breaker panel and central A/C. Outside, there is a detached garage with loft storage and fenced yard with swimming pool and impressive decking offering tons of space for summer entertaining! Don’t miss out on this one-of-a-kind home! (id:51300)
Pebble Creek Real Estate Inc.
111 Huron Road
Sebringville, Ontario
Modern. Industrial. Minimalist. No matter how you might describe it, you will not have experienced another home like this before. Formerly the Sebringville District Fire Hall, this is adaptive reuse architecture at its best. Natural light streams into the open-concept living space through sixty (60!) clerestory windows. Airy 12 ft ceilings & fresh gallery white walls are the perfect place to showcase your growing art collection or your own works of art. Polished concrete floors warmed with in-floor heat will be appreciated as fall gives way to winter. Stainless steel countertops, a Viking gas stove, custom cabinets & a huge island anchor the kitchen. The three bedrooms are unique too, including a private primary bedroom & ensuite tucked behind an over-sized sliding steel door. Cosy up in the family room with a fire in the wood stove while taking in the view of the backyard & its towering pine trees. The 836 sq ft garage would make for an excellent studio space, home gym or the perfect spot for an extra special car or two. Outside, the concrete driveway & linear landscaping enhances the strong exterior look of the building. When it comes to location, the friendly community of Sebringville is just 4 minutes from Stratford’s west end amenities & 7 minutes to Stratford’s dynamic shops, hip restaurants & renowned theatres. Take this rare opportunity to make the old Sebringville District Fire Hall your new one-of-a-kind home! (id:51300)
Home And Company Real Estate Corp Brokerage
428 Queen Street S
Paisley, Ontario
Great Investment! Turn key Mixed use property, Zoned C1 in the heart of the ever-growing hamlet of Paisley. Newly renovated in 2022-23. Upgraded electric and plumbing. New appliances, kitchens bathrooms. Steel roof. Office space on lower level with powder room. Large Storage room in back. Cap Rate 7.2 (id:51300)
RE/MAX Land Exchange Ltd Brokerage (Hanover)
83815a Dickson Street
Ashfield-Colborne-Wawanosh, Ontario
Wow! This is true lakefront living at its best! This fabulous cottage is virtually lake level on one of the nicest, wide sandy beaches in the area. Tasteful renovations have been carried out over the last few years including maintenance free vinyl siding, two sets of patio doors, new deck and new flooring in the cottage. Features include 3 bedrooms, a 3 pc bath and spacious open concept kitchen/living room with double patio doors offering an amazing view of the lake and access to the large deck. In addition to the deck, there is a patio area on the north side of the cottage along with a gentle path leading to the lakefront, plenty of space for entertaining and relaxing! There’s also a guest bunkie with electricity and storage shed close to the cottage. This fantastic cottage property is located just north of Port Albert and a short drive to shopping, golf courses and the town of Goderich. Call your REALTOR® today for a private viewing. (id:51300)
Pebble Creek Real Estate Inc.
40885 Morris Rd
Morris-Turnberry, Ontario
Encompassing 24 acres, this prime property is nestled along the picturesque Maitland River, offering a once in a lifetime opportunity for a discerning buyer seeking their dream property. The site bordered by the Maitland River on two sides, provides a serene and tranquil setting with natural beauty at every turn. With 19 workable acres, this parcel offers a significant amount of space for various development projects or personal endeavors. One of the key advantages of this property is its access to modern amenities. Natural gas, hydro service, and fibre optics are all available nearby, ensuring that residents can enjoy the conveniences of modern life with ease. The paved road provides a smooth and accessible connection to nearby hospitals, grocery stores, and restaurants, catering to the needs of those seeking a comfortable and practical living environment. In addition to its convenient location, this property offers a unique opportunity for onsite fishing in the expansive and scenic Maitland River. As a potential buyer explores the property, they will be captivated by the stunning natural beauty that surrounds them. The Maitland River's winding path and lush waterside vegetation create a serene backdrop for any project or personal endeavor. The opportunity to build a dream home or business in such a breathtaking setting is truly a once in a lifetime opportunity. In conclusion, this 24-acre property along the Maitland River is an exceptional find for the discerning buyer. With a mix of natural beauty, modern amenities, and convenient location, this site offers a unique blend of practicality and aesthetic appeal. Whether seeking a place to build a dream home or establish a thriving business, this prime property is sure to meet the needs of even the most demanding buyer. Don't miss out on this rare opportunity to own a piece of paradise. (id:51300)
Royal LePage Heartland Realty (Clinton) Brokerage
213 Queen Street S
Durham, Ontario
This solid three bedroom / two bath raised bungalow features bright main floor living with an updated kitchen, while the lower level offers a huge rec. room space, workshop area and loads of storage. Rounding out the package, this home has a new furnace and AC, some great landscaping and is close to all amenities. If a solid family home is on the wish list, this might just be the one for you! (id:51300)
Exp Realty
13233 Fifth Line
Milton, Ontario
Unique, eclectic and enriched with the natural beauty of the rolling landscape and an abundance of history, this country estate reveals itself in a series of wonderful surprises. A picturesque 150 acres with a 4867 square foot, two storey beautifully proportioned home, it also features two log cabins, an in-ground pool & spa, pond, apple orchard, barn with horse stalls, large drive shed w extensive workshop and one of Ontario's few existing stone silos converted into an artist's studio. Join us for a walk down the tree lined laneway. The property encompasses acres of mature bush and managed reforestation, wetlands, walking trails, 40 acres of arable land and a seven-acre revenue-producing solar panel installation. This historical family estate has been lovingly cared for by three families since 1896. The house combines heritage with sustainability. You would be the fourth to take over the stewardship of this amazing heritage through to the next chapter. **** EXTRAS **** 20 minutes to HWY 401 & Town of Milton; 20 minutes to Guelph; 10 minutes to Acton & Rockwood. When putting in your GPS make sure to put 13233 fifth line Nassagaweya, Milton (id:51300)
RE/MAX Connex Realty Inc.
13233 Fifth Line
Milton, Ontario
Welcome to Glencairn Farm. Unique, enchanting and enriched with the natural beauty of the rolling landscape and an abundance of history, this country estate reveals itself in a series of wonderful surprises. The property is not only a picturesque 150 Acres with a 4867 square foot, two-storey beautifully proportioned home, it also features two mid-nineteenth-century log cabins, an in-ground pool with a private pool house, with sauna, pond, apple orchard, barn with horse stalls and hay loft, large drive shed with extensive workshop and one of Ontario's few existing stone silos converted into an artist's studio with a deck overlooking raised gardens and a stunning view of the farm. You and your family will live on your own retreat. Join us for a walk down the majestic tree-lined laneway and open your eyes to the wonder that befalls you. The house has 4+1 bedrooms including a full guest suite with bed and sitting room and a 3pc bathroom. In the finished basement you will relax in the movie theatre and games room. The generous office space is full of light. The property encompasses aces of mature bush and managed reforestation, wetlands, walking trails, 40 acres of arable land and a seven-acre revenue producing solar panel installation. This historical family estate has been lovingly cared for by three families since 1896 when the settlers built a new house on the present site. Over the decades the house has been expanded and modernized, combining heritage with sustainability. (id:51300)
RE/MAX Connex Realty Inc
13233 Fifth Line
Milton, Ontario
Welcome to Glencairn Farm. Unique, enchanting and enriched with the natural beauty of the rolling landscape and an abundance of history, this country estate reveals itself in a series of wonderful surprises. The property is not only a picturesque 150 Acres with a 4867 square foot, two-storey beautifully proportioned home, it also features two mid-nineteenth-century log cabins, an in-ground pool with a private pool house, with sauna, pond, apple orchard, barn with horse stalls and hay loft, large drive shed with extensive workshop and one of Ontario's few existing stone silos converted into an artist's studio with a deck overlooking raised gardens and a stunning view of the farm. You and your family will live on your own retreat. Join us for a walk down the majestic tree-lined laneway and open your eyes to the wonder that befalls you. The house has 4+1 bedrooms including a full guest suite with bed and sitting room and a 3pc bathroom. In the finished basement you will relax in the movie theatre and games room. The generous office space is full of light. The property encompasses aces of mature bush and managed reforestation, wetlands, walking trails, 40 acres of arable land and a seven-acre revenue producing solar panel installation. This historical family estate has been lovingly cared for by three families since 1896 when the settlers built a new house on the present site. Over the decades the house has been expanded and modernized, combining heritage with sustainability. (id:51300)
RE/MAX Connex Realty Inc
64 Basil Crescent S
Middlesex Centre, Ontario
Welcome to The Hazel, a splendid 2,390 sq/ft residence offering a perfect blend of comfort andfunctionality. The main floor welcomes you with a spacious great room featuring large windows thatframe picturesque views of the backyard. The well-designed kitchen layout, complete with a walk-inpantry and cafe, ensures a delightful culinary experience. Additionally, the main floor presents aversatile flex room, catering to various needs such as a den, library, or a quiet space tailored to yourlifestyle. Upstairs, the home accommodates the whole family with four generously sized bedrooms.Clear Skies, the community that is a haven of single-family homes, situated just minutes north ofLondon. Clear Skies offers an array of reasons to make it yourhome. A mere 10-minute drive connects you to all major amenities in North London, ensuring thatconvenience is always within reach. **** EXTRAS **** Nature enthusiasts will appreciate the proximity to walking trails,providing a perfect escape into the outdoors. (id:51300)
Thrive Realty Group Inc.
28 Sutton Drive
Ashfield-Colborne-Wawanosh, Ontario
Welcome to The Village! Attractive mobile home with several additions including attached garage and workshop, located just minutes north of Goderich in Huron Haven! This well maintained home is bright and cheery and has seen numerous renovations including replacement windows, paint and flooring. There is also a newer water heater and propane furnace. Features include a spacious eat-in kitchen with an abundance of cabinets and updated pot lighting in the ceiling, large dining/living room, a cozy den, 2 bedrooms and a bathroom with jet tub and laundry. Outside, there’s paved parking for 2 vehicles, and a walkway leading to a covered deck, spacious open deck and workshop access. This is a wonderful opportunity to own your own home in a quaint land lease community with new rec center and pool, close to shopping, golf courses and the shores of Lake Huron! Bonus – double-wide fridge, stove and washer/dryer included! Call your REALTOR® today for a private viewing! (id:51300)
Pebble Creek Real Estate Inc.
113 Kippen Road
Egmondville, Ontario
This updated solid brick bungalow, located just on the outskirts of town (Egmondville / Seaforth, ON) has plenty to offer both inside and out. 2 main floor bedrooms + den (potential for a 3rd bedroom) and separate full living space in the lower level. The home is tidy and very well kept with updates including marble kitchen countertops, hardwood flooring (main level), bathroom remodel, a/c (2018), and most lifetime windows and doors have been replaced. The home boasts views of the country side, Silvercreek Stream, sunrises and of resident eagles that have nested within view of your living room window. The lower level would be an ideal rental space or separate quarters for a family member with bedroom, kitchenette, bathroom, walk-out entrance and separate parking. The outdoor living space continues with the same panoramic views, red cedar pergola, patio for cook outs and late day shade. Two storage shed's. This is a great opportunity to own a well cared for property with country views and the potential for supplemental income. Minutes from the Seaforth golf course, hospital and 15 minute drive to the village of Bayfield and shores of Lake Huron. 3 yr old lawn tractor can be negotiable. Fall 2024 updates - dishwasher, central vac wiring (id:51300)
Dale Group Realty Corp Brokerage
Lot 2 Farrell Drive
Kincardine, Ontario
PRIME VACANT INDUSTRIAL LOT AT THE BRUCE ENERGY CENTRE. This lot is ready for your development. Strategically and conveniently located at this well-established industrial hub adjacent to Bruce Power. Water, Sewer, Hydro and Natural gas at lot line. This lot can be subdivided based on you specific requirements and providing flexibility in your development plans. The Build-to-Suit option is available for long term lease needs and will be tailored to your business operation, maximize efficiency and productivity. Contact your agent today to get in touch with us for further discussion on your requirements and explore the possibilities. (id:51300)
RE/MAX Land Exchange Ltd Brokerage (Wingham)
Lot 3 Farrell Drive
Kincardine, Ontario
PRIME VACANT INDUSTRIAL LOT AT THE BRUCE ENERGY CENTRE. This lot is ready for your development. Strategically and conveniently located at this well-established industrial hub adjacent to Bruce Power. Water, Sewer, Hydro and Natural gas at lot line. This lot can be subdivided based on you specific requirements and providing flexibility in your development plans. The Build-to-Suit option is available for long term lease needs and will be tailored to your business operation, maximize efficiency and productivity. Contact your agent today to get in touch with us for further discussion on your requirements and explore the possibilities. (id:51300)
RE/MAX Land Exchange Ltd Brokerage (Wingham)
775738 Highway 10 Road
Chatsworth, Ontario
2 acre lot with Hydro service, new in 2021. Fenced garden area, shed and storage shelter. Good building sites with westerly views. There is a nice mixture of open and treed land. Property is accessed by a shared driveway that provides a buffer and privacy from the highway. Seller will consider holding a first mortgage with approximately 25% down payment. (id:51300)
Royal LePage Rcr Realty
775738 Highway 10
Chatsworth, Ontario
2 acre lot with Hydro service, new in 2021. Fenced garden area, shed and storage shelter. Good building sites with westerly views. There is a nice mixture of open and treed land. Property is accessed by a shared driveway that provides a buffer and privacy from the highway. Seller will consider holding a first mortgage with approximately 25% down payment. (id:51300)
Royal LePage Rcr Realty
81625 Burns Line
Clinton, Ontario
Private 1.75 acres country property/Lot recently rezoned to AG4 and ready to be built upon. Views of rolling pasture and woods and just a short drive to all amenities. Located central to Clinton and Blyth just off of a paved road (Winthrop Rd). Will require septic and well and hydro service. These small acreages in the countryside are a rare find. Lot lines are now marked with survey stakes. (id:51300)
Dale Group Realty Corp Brokerage
173 Pearl Street
Lambton Shores, Ontario
Tucked away in the quaint town of Thedford, Ontario, this 2 bed 2 bath home offers comfort, convenience, and charm. Ideal for first-time homebuyers, newlyweds, downsizers or those looking to enjoy retirement away from the hustle and bustle of city life, it provides easy access to amenities, being just 15-20 minutes from shopping and groceries, and a mere 10 minutes from the nearest beach. The property features two bedrooms, with the master boasting a walk-in closet and an ensuite 3-piece bathroom. \r\n\r\nThe heart of the home is its open floor plan, where a conversational kitchen and dining area seamlessly connect with the living room, making it perfect for entertaining or enjoying quiet, cozy evenings. The home also includes a sizable laundry room, enhancing practicality. Outside, the beauty of all four seasons can be admired from a large deck, ideal for relaxation or gatherings. The generous yard, fully fenced for pets, offers ample space for a personal garden, greenhouse, or play area for children. Additional features include a 160 sq. ft. insulated shed with electrical connections and a separate tool shed for storage or handyman projects. Embrace the essence of tranquil living while providing the backdrop for a vibrant lifestyle amidst beautiful scenery. (id:51300)
Fair Agent Realty
23 Collingwood Street
Flesherton, Ontario
A little bit of everything, that's what this business has. Nestled in the heart of our vibrant community since 1975, this beloved variety store presents an exceptional opportunity for those looking to step into a profitable, well-established business. A true staple of the community, it has flourished through decades of dedicated service, becoming a go-to spot for locals and visitors alike. Demonstrated consistent profitability with a loyal customer base, ensuring a smooth transition for the new owner. Fully equipped and operational from day one, with all fixtures included in the sale. Conveniently located in a bustling area, just a block from Highway 10, ensuring high foot traffic and visibility. Renowned for its friendly atmosphere and an impressive selection of products, from everyday essentials to unique finds. With over 45 years in business, its long-standing reputation is a testament to its resilience and adaptability. This is more than just a business; it's a chance to continue a legacy cherished by the community. Ideal for an entrepreneur passionate about maintaining the warm, welcoming charm that has defined this store for generations. Embrace the opportunity to own a piece of local history and lead it into a bright future. (id:51300)
Century 21 In-Studio Realty Inc.
14 Davis Street
Centre Wellington, Ontario
Unlock the potential of personalized luxury in this pre-construction bungaloft home, nestled in Elora's South River community by Granite Homes. This 50' Waterford model boasts 2,604sq ft of carefully designed living space, offering 3-4 bedrooms and 2.5 baths to accommodate your lifestyle seamlessly. Choose between Elevation A with exterior brick and siding or Elevation B with exterior stone and siding. Revel in the thoughtfully planned features, including 9ft ceilings, a first floor primary bedroom, a main floor office/bonus room, a main floor laundry, an open concept living space, and a walk-in pantry. Choose the second floor family room or convert it into a 4th bedroom upstairs, tailoring the space to your unique needs. Embrace the opportunity to customize your dream home in South River, a community that encapsulates small-town charm and offers the comforts of modern living. DISCLAIMER - Photos are not of the actual unit, only to be used as reference. (id:51300)
Keller Williams Home Group Realty
124 Haylock Avenue
Centre Wellington, Ontario
Discover the epitome of customizable living in this pre-construction 2-storey home by Granite Homes, located in Elora's South River community. This 38' Anderson model, with 2,362 sq ft., offers 3-4 beds and 2.5 baths. Choose between Elevation A with exterior brick and siding or Elevation B with exterior stone and siding. Enjoy 9 ft ceilings on the main floor, a walk-in pantry, second floor laundry, and the option for either a loft or 4th bedroom. Nestled in the heart of Elora, a town renowned for its impressive architecture and surrounded by nature's beauty, this property seamlessly combines modern amenities with timeless elegance. Embrace the charm of Elora and customize this exceptional home to make it uniquely yours. Explore the possibilities and make this exquisite home yours! (id:51300)
Keller Williams Home Group Realty
124 Haylock Avenue
Elora, Ontario
Discover the epitome of customizable living in this preconstruction 2-storey home by Granite Homes, located in Elora's South River community. This 38' Anderson model, with 2,362sq ft., offers 3-4 beds and 2.5 baths. Choose between Elevation A with exterior brick and siding or Elevation B with exterior stone and siding. Enjoy 9 ft ceilings on the main floor, a walk-in pantry, second floor laundry, and the option for either a loft or 4th bedroom. Nestled in the heart of Elora, a town renowned for its impressive architecture and surrounded by nature's beauty, this property seamlessly combines modern amenities with timeless elegance. Embrace the charm of Elora and customize this exceptional home to make it uniquely yours. Contact us today to schedule a tour of our Model Home 133 South River Rd. (Follow Signs to Model) or to speak with a Sales Representative. (id:51300)
Keller Williams Home Group Realty Inc.
14 Davis Street
Elora, Ontario
Unlock the potential of personalized luxury in this pre-construction bungaloft home, nestled in Elora's South River community by Granite Homes. This 50' Waterford model boasts 2,604sq ft of carefully designed living space, offering 3-4 bedrooms and 2.5 baths to accommodate your lifestyle seamlessly. Choose between Elevation A with exterior brick and siding or Elevation B with exterior stone and siding. Revel in the thoughtfully planned features, including 9ft ceilings, a first floor primary bedroom, a main floor office/bonus room, a main floor laundry, an open concept living space, and a walk-in pantry. Choose the second floor family room or convert it into a 4th bedroom upstairs, tailoring the space to your unique needs. Embrace the opportunity to customize your dream home in South River, a community that encapsulates small-town charm and offers the comforts of modern living. Don't miss your chance to make this exceptional home uniquely yours. Contact us today to explore the endless possibilities and secure your spot in this exclusive community. DISCLAIMER - Interior photos are not of the actual home, only to be used as reference. Contact us today to schedule a tour of our Model Home 133 South River Rd. (Follow Signs to Model) or to speak with a Sales Representative. (id:51300)
Keller Williams Home Group Realty Inc.
351 Foster Street
Mount Forest, Ontario
This 24,000 SF warehouse includes approximately 2,500 SF of office space and is available for occupancy mid November 2024. Heating is provided by a variety of natural gas fueled heating systems. There is both a 220V single phase and a 600V three phase electrical service. Interior ceiling height varies between 10' 11 and 13+ ft.. There is one drive in bay with an overhead door as well as one loading dock equipped with a dock leveler. Building is equipped with a fire sprinkler system. (id:51300)
Coldwell Banker Win Realty Brokerage
10 Lois Court
Lambton Shores, Ontario
Being built this flagship 1,753 sq. ft. Rice Home will be sure to impress. With high quality fit and finishes this 3 bedroom, 2 bath home features: open concept living area with 9 & 10' ceilings, gas fireplace, centre island with kitchen, 3 appliances, main floor laundry, master ensuite with walk in closet, pre-engineered hardwood floors, front and rear covered porches, full unfinished basement with roughed in bath, Hardie Board exterior for low maintenance. Concrete drive & walkway. Call or email L.A. for long list of standard features and finishes. Newport Landing features an incredible location just a short distance from all the amenities Grand Bend is famous for. Walk to shopping, beach, medical and restaurants! Noe! short term rentals are not allowed in this development, enforced by restrictive covenants registered on title. Price includes HST for Purchasers buying as principal residence. Property has not been assessed yet. (id:51300)
Sutton Group - Select Realty
6310 Line 89 Line
North Perth, Ontario
Offering near a century's worth of family ownership and boasting stunningly well-preserved land on 99 acres with 90 workable. This farm has consistently implemented a cover crop, pasture, hay rotation to yield outstanding hay crops. Currently home to thriving Angus cattle, this farm also has lucrative income potential with a total of 21 licensed acres for gravel extraction and an additional 27-30 acres available, you'll find abundant gravel waiting beneath the surface. This farmstead features a 4-bedroom Century home with stunning panoramic views. Stay cozy with an airtight wood-burning stove, backed up by an oil-forced air furnace. Mature Pine and Spruce trees serve as a natural windbreak, adding a touch of serenity and nature's beauty. The property comes with a versatile 32 x 72 shed featuring two sections: one with a gravel floor and the other a concrete floor, insulated, full serviced, washroom facilities and heated with propane. **** EXTRAS **** A traditional 62 x 86 barn offers flexible utility - ideal for any type of livestock. For those seeking a great investment, come take a look. Proof of testing and licensing documentation will be provided upon request. (id:51300)
Just Farms Realty
395 Holmes Street
Holmesville, Ontario
Discover the canvas for your dream home six minutes to Clinton and fifteen to Goderich. This 1.16 acre lot is on a paved low traffic road just off highway 8. Level 213 x 222 foot property has loads of trees, gas and hydro at the road, street lights, and the school bus stops just up the street. Come and have a look at this wonderful opportunity for your family. (id:51300)
RE/MAX Twin City Realty Inc.
99 Ontario Street S Unit# 2
Grand Bend, Ontario
Retail business for sale with great highway exposure in a leased multi unit plaza setting. Here’s your chance to own one of Grand Bend’s well-established businesses – Green Bucks Dollar Discount Store. This store is part of the fabric of the Grand Bend community with a long business history, steady sales, repeat customer base and a reputation for a one-stop shop for all of life’s necessities. Selling everyday household items, seasonal necessities and everyday essentials, this store has everything the local population needs daily as well as a large summer influx of cottage goers needing those last-minute supplies or forgotten items. Nearly 6000 sqft of main floor space includes over 5200 sqft of retail space, private office, storage room and 3 bathrooms. Plus, as a bonus there’s an additional 1100 sqft of storage room for extra stock on the lower level. The retail space is clean and inviting with in and out entry doors, large display windows, lots of shelve space and a PA system for easy listening to music. From the owner’s standpoint the store offers a rear entry for stock, camera system for security, sprinkler system, emergency lighting, ample parking and well-designed floor plan for ease of shopping. Attractive lease rate and great revenue stream. This is a great business opportunity to take on a well-established location. (id:51300)
RE/MAX Bluewater Realty
RE/MAX Bluewater Realty Inc.
63 King Street
Middlesex Centre, Ontario
Located on the south side of King Street (Thorndale Road)just east of Nissouri Road. New plaza of approximately 10,000 square feet to be built. Site plan in the process of being approved. Anchored by Tim Horton's. Lease has been signed. Subway Restaurant has also been signed. Unit sizes starting at 1,200 square feet. Zoning permits a wide array of uses. Copy of listing brochure and zoning bylaw available upon request. Co-listed with Brandon Lea of Canadian Commercial Realty. 519-902-0510 (id:51300)
RE/MAX Centre City Realty Inc.
2 - 99 Ontario Street S
Lambton Shores, Ontario
Retail business for sale with great highway exposure in a leased multi unit plaza setting. Here’s your chance to own one of Grand Bend’s well-established businesses – Green Bucks Dollar Discount Store. This store is part of the fabric of the Grand Bend community with a long business history, steady sales, repeat customer base and a reputation for a one-stop shop for all of life’s necessities. Selling everyday household items, seasonal necessities and everyday essentials, this store has everything the local population needs daily as well as a large summer influx of cottage goers needing those last-minute supplies or forgotten items. Nearly 6000 sqft of main floor space includes over 5200 sqft of retail space, private office, storage room and 3 bathrooms. Plus, as a bonus there’s an additional 1100 sqft of storage room for extra stock on the lower level. The retail space is clean and inviting with in and out entry doors, large display windows, lots of shelve space and a PA system for easy listening to music. From the owner’s standpoint the store offers a rear entry for stock, camera system for security, sprinkler system, emergency lighting, ample parking and well-designed floor plan for ease of shopping. Attractive lease rate and great revenue stream. This is a great business opportunity to take on a well-established location. (id:51300)
RE/MAX Bluewater Realty Inc.
Part Lot 25 Grey Road 30
Grey Highlands, Ontario
Less than 1km south of Beaver Valley Ski Club's main entrance is a once in a lifetime offering of 23.4 acres of vacant land. Suitable for a private and secluded ski chalet / home with the ultimate view of the entire ski area across the valley. A private roadway has been roughed in from the highway through tall trees and up the hillside some 250 vertical feet to a proposed building location. From this plateau, there are trails through the trees to explore, two rivers descend down multiple waterfalls and the view of the ski runs is the main event! Communication with Grey Sauble Conservation Authority and the Niagara Escarpment Commission have been ongoing to secure and have approved a building envelope along with the ability to bring the necessary services to the site. (id:51300)
RE/MAX Four Seasons Realty Limited
329 Wyldwood Lane
South Huron, Ontario
Price Reduced, Great Value, Act Now!! This luxury home in Grand Cove Estates is located on a beautifully landscaped and very private lot that backs onto a mature forest with no rear neighbors! Tastefully finished with designer flair in a calming neutral palate, this open concept home boasts a large kitchen with stainless appliances, new vinyl flooring throughout and a lovely fireplace. Layout delivers great separation of space with 2 spacious bedrooms and 2 full bathrooms. You'll love the large covered front porch to enjoy sunset from and the private rear deck and stunning flagstone patio for enjoying your morning coffee. Grand Cove Estates residents enjoy a great sense of community. Pride of ownership is obvious in the way owners maintain their properties. Beautiful grounds and extensive well maintained amenities all contribute to making this a special place to live. Great Price, Act Now, This Won't Last!! (id:51300)
3 Points Realty Inc.
243294 Southgate Road 24
Southgate, Ontario
65 acre farm, with approximately 50 acres workable (some new tiling completed 2024). With 3000 sq. ft. of living space this farm house showcases the beautiful original stone walls throughout the interior main level. Featuring massive sized main level rooms, tons of natural light, and double staircases this home is overflowing with potential. Main floor consists of: foyer, kitchen, dining room, living room, sitting room, laundry room, a sunroom, 4 pc bathroom, and 2 bedrooms. Second floor consists of: 3 bedrooms, a 3pc bathroom, and a kitchenette. The undeveloped clean and dry basement is for utilities and storage with a walk-out and walk-up. Geothermal heating and cooling systems, and most windows replaced. Currently undergoing renovations on main level with new drywall installed in many areas. This home is ready to be transformed into your dream home! There is large spring fed pond. 3 dug wells. Bank barn with loose housing and 3 additions. There is a concrete yard and detached covered 20'x60' pit silo. (id:51300)
Wilfred Mcintee & Co Ltd Brokerage (Dur)
10099 Pinery Bluffs Road
Lambton Shores, Ontario
LARGE .691 ACRE TREED LOT WITH APPROX 312' OF FRONTAGE IN EXCLUSIVE & QUIET NEIGHBOURHOOD, ONLY 7KM TO GRAND BEND. Build your dream home on this large, rolling lot in Pinery Bluffs. The lot is nestled near the end of the cul-de-sac in PINERY BLUFFS, a 25-acre neighborhood that is HOME TO 4x DREAM LOTTERY HOMES. This subdivision of just 32 properties offers a LIFESTYLE OF EXCLUSIVITY & NATURE and BORDERS PINERY PARK, granting you direct pedestrian access (just steps from this lot!) to its 10 trails, 10km of beaches, 14km biking trails, 38km of skiing trails, rolling dunes & beautiful Ausable River. The Park is a year-round destination in 21 sq. km's and Lake Huron sunsets here are ranked by National Geographic as among the “Top 10 Best in the Worldâ€. You're just a short drive to sandy public beaches, golf courses, restaurants, shopping, and attractions that Grand Bend area has to offer. Natural gas, municipal water, fibre optic and hydro are available. Buyer to determine if across road or at lot line. Price plus HST. Note septic system is required. ESA work complete. Seller will consider holding a 12 month VTB mortgage for right candidate. Lot size approximate. (id:51300)
Prime Real Estate Brokerage
Pt Lt 36 London Road
Bluewater, Ontario
Attention Country lovers wanting to build your dream home with the conveniences of this close to town location. This great location offers the best of both worlds. Lots of space for outside family gatherings or for relaxing while enjoying the spectacular sunsets. This 1.2 Acre space is the perfect size with approximately 100' frontage with north side depth of 494.50' and south side depth of 526.24' backing onto Bayfield River area. Do not miss out on this one, very rare find.. (id:51300)
Coldwell Banker Dawnflight Realty (Seaforth) Brokerage
414 Hayes Lake Avenue
Kinloss Township, Ontario
Rural building lot approx. 1.18 acres located just west of the Hamlet of Kinlough, 7.5 miles north of Lucknow. Central to Walkerton, Wingham and Kincardine. 2 km to Blackhorse Golf club. Only 25 miles to Bruce Power. Hydro at lot line. Will require a drilled well and septic system at buyers expense. Emergency address # is 414 Hayes Lake Avenue. Emergency sign and entrance permits have both been paid for. (id:51300)
Wilfred Mcintee & Co. Ltd (Lucknow)
8147 Wellington 19 Road
Centre Wellington, Ontario
This Amazing 68 Acre Parcel Of Land Borders The North East Corner Of The Town Of Fergus. The New 40 Acre Fergus Business Park Is Only About 300 Metres From The Property, And The Government's Mandate Is To Expand The Centre Wellington/Fergus Urban Boundary By Nearly 1000 Acres By 2051. With Queens Park On A Mission To Streamline The Approval Process To Get More Homes Built In Ontario, It's Anyone's Guess How Fast It Could Come To Fruition. This Is A Great Potential Investment Opportunity. Seeing Is Believing With This Fine Offering! (id:51300)
Royal LePage Royal City Realty Ltd.
88 Victoria Street W
Kincardine, Ontario
Turn-key investment opportunity steps from the sandy shores of Lake Huron. Boutique style four-seasons cottage resort, appealing to an exclusive clientele base and generating an impressive stream of income. This exceptional package features almost a full acre of prime real estate along the Lake Huron coast and a well established, family-run heritage business. With 5 fully furnished cottages, this property offers incredible income potential. Ideal for short-term rentals, vacation stays, and even year-round tenants, you can enjoy a steady stream of income while reaping the benefits of property appreciation. Each cottage exudes rustic charm and comfort, providing a true cottage experience. From cozy interiors to the outdoor decks, these cottages are designed for relaxation and enjoyment. The cottages come turnkey ready, with a proven track record of successful rentals. Efficient property management systems are in place to help you maximize your income. **** EXTRAS **** With room for even more value-added opportunity and potential future development, this property presents a great addition to your portfolio. Centrally located between Inverhuron Provincial Park and Bruce Power. (id:51300)
Keller Williams Realty Centres
88 Victoria Street
Inverhuron, Ontario
A fantastic opportunity awaits you just steps away from the sandy shores of Lake Huron! This boutique-style, four-seasons cottage resort caters to an exclusive clientele base, offering a lucrative source of income. Here's what makes this property so special. Spanning nearly a full acre along the picturesque Lake Huron coast, this property includes 5 unique cottages that boasts a highly desirable location. This family-run heritage business comes with a reputation for excellence, ensuring a smooth transition for new owners. Each cottage is impeccably designed and ready to welcome guests, providing a cozy and memorable experience. Whether you opt for short-term rentals, vacation stays, or year-round tenants, the property promises a steady stream of income and potential for growth. The turnkey cottages come with a successful rental history, offering a reliable income stream from day one so you can benefit from existing property management systems that streamline operations and maximize returns, making ownership hassle-free. Don't miss this rare chance to own a piece of paradise and capitalize on a thriving business in one of Ontario's most beautiful regions. Whether you're looking to expand your portfolio or enjoy passive income, this turnkey investment is a golden opportunity not to be missed! (id:51300)
Keller Williams Realty Centres
8147 Wellington 19 Road
West Garafraxa, Ontario
This amazing 68 acre parcel of land borders the North East corner of the town of Fergus. The new 40 acre Fergus Business Park is only about 300 metres from the property, and the Government's mandate is to expand the Centre Wellington/Fergus urban boundary by nearly 1000 acres by 2051. With Queens Park on a mission to streamline the approval process to get more homes built in Ontario, it's anyone's guess how fast it could come to fruition. This is a great potential investment opportunity. Seeing is believing with this fine offering! (id:51300)
Royal LePage Royal City Realty Brokerage
392774 Southgate Sideroad 39
Southgate, Ontario
If you are interested in historic architecture and a relaxed lifestyle in a country setting this may be the home for you! Or, take advantage of the high speed internet for a relaxed workplace. Add to this a fully insulated, heated, metal lined workshop, a small tool shed with insulated chicken penning and a dog run with an insulated dog house. The exterior of this 1905 schoolhouse has not been harmed by renovation over the years and the interior has had modern functionality incorporated with the original flooring, woodwork, tin ceiling and school house lighting & school bell in the bell tower to strike a tasteful balance. This home has a number of unique features including a wonderful full height principal suite on the 3rd level. There are three more bedrooms, a washroom and the laundry on the 2nd level which overlooks the 18 ft. high original tin-plated ceiling of the main living area. The main level has another washroom, a mudroom, a functional kitchen with a live edge breakfast bar, the great room with a woodstove and the large dining room with a walkout onto a large deck overlooking the rear yard and hot tub enclosure. The full height basement has a hobby room as well as a ground level walkout. All mechanicals have been updated. All this on a 1 acre treed and landscaped lot. Scan the QR code to read up on the history of SS No. 2 at Allan's Corners. (id:51300)
Coldwell Banker Win Realty Brokerage
2ac - 47 Drayton Industrial Drive
Mapleton, Ontario
+/- 2 acres (subject to severance) of rectangular/flat vacant Industrial/ Commercial Lot in Drayton. General industrial Zoning allows a good range of uses including contractor's yard, auto body repair shop, transport establishment, etc. Municipal water, sewage & gas servicing available. *Legal Description Continued: PARTS 3 & 4, PLAN 61R22414; SUBJECT TO AN EASEMENT IN GROSS OVER PART 3 PLAN 61R22414 AS IN WC594420; TOWNSHIP OF MAPLETON **** EXTRAS **** Address updated from 41 to 47 Drayton Industrial Dr. by Municipality last week of January 2024, after severance. Please Review Available Marketing Materials Before Booking A Showing. Please Do Not Walk The Property Without An Appointment. (id:51300)
D. W. Gould Realty Advisors Inc.
6 Shamrock Road
Erin, Ontario
Re-development site. Best commercial location in town. +/- 4,057 sf commercial building on +/- 0.52 acre lot. 5 drive in doors. Good exposure and traffic area. Zoning allows good variety of uses including all related automotive uses. **** EXTRAS **** Please Review Available Marketing Materials Before Booking A Showing. Please Do Not Walk The Property Without An Appointment. *Legal Description Continued: 61R1355; ERIN (id:51300)
D. W. Gould Realty Advisors Inc.
217 Inkerman Street
Paisley, Ontario
** New photo's and floorplans!! Consider this lovely Victorian home on a half acre Municipal corner lot in the Village of Paisley. Circular driveway embraces the brick home along with its many enclosed porches and a newer deck. Included is a barn with carport, storage and loft, a large garage / storage building with bay doors and a man-cave shed created to enjoy the summer months. Shingle roof was done in approximately 2013 The current owner completely renovated the kitchen, built a pantry and separate butlers pantry summer-kitchen/laundry in recent years. House is simply too large for this one owner and it is time to move on. Other than one bedroom the rest of the second floor is now mostly used for storage, as are the outbuildings. Antiques abound which really suits the home. Seasonal water view from the second floor shows the Teeswater River in its natural beauty. Nearby is the trestle bridge and rail trail network. Two blocks away you'll find the post office and the south business end of the Village. So much to love here, this is a very special property. The Village of Paisley is enjoying much growth (id:51300)
Coldwell Banker Peter Benninger Realty
RE/MAX Land Exchange Ltd Brokerage (Pe)

