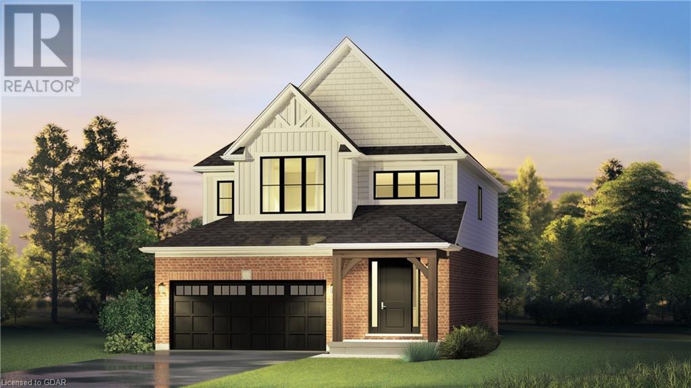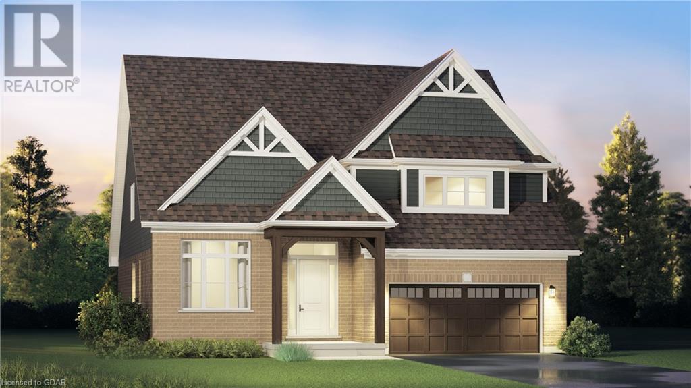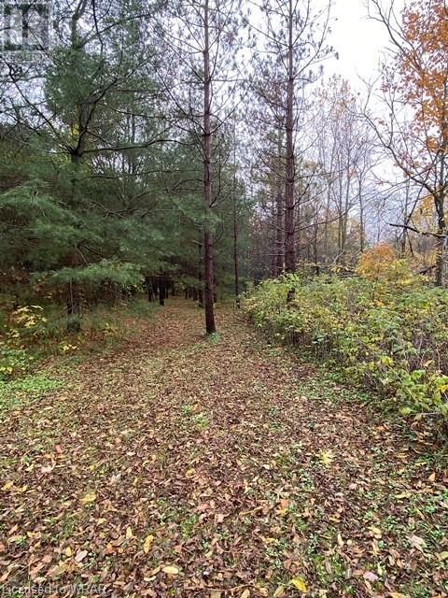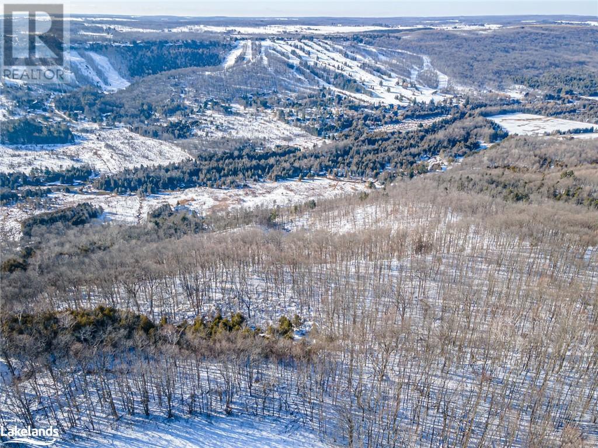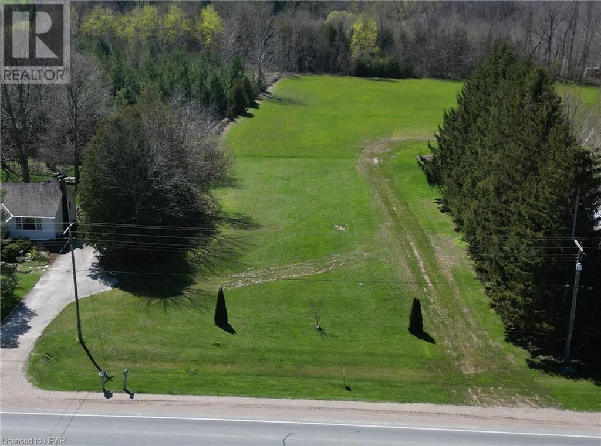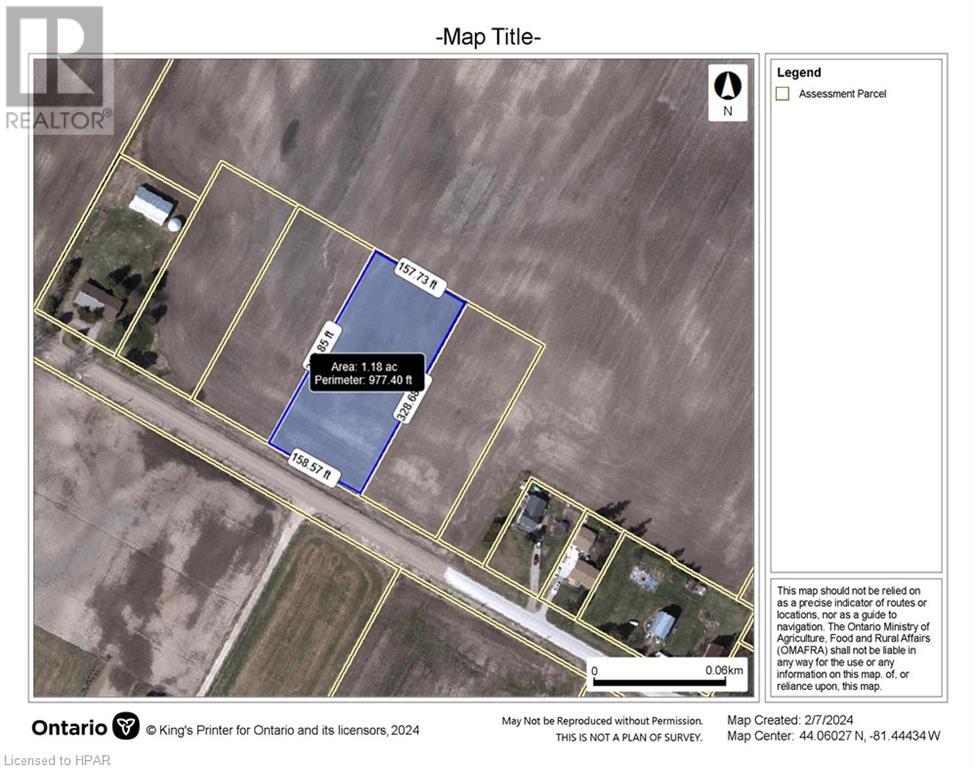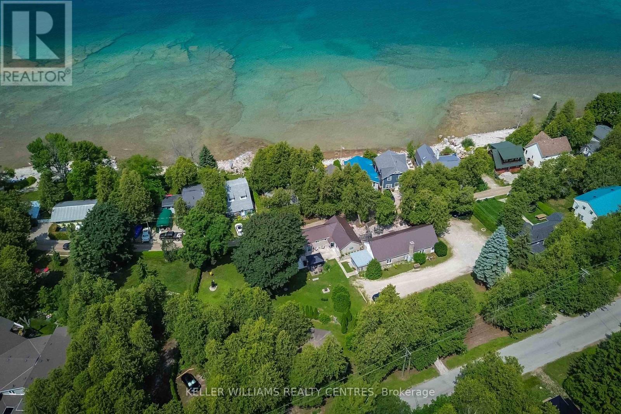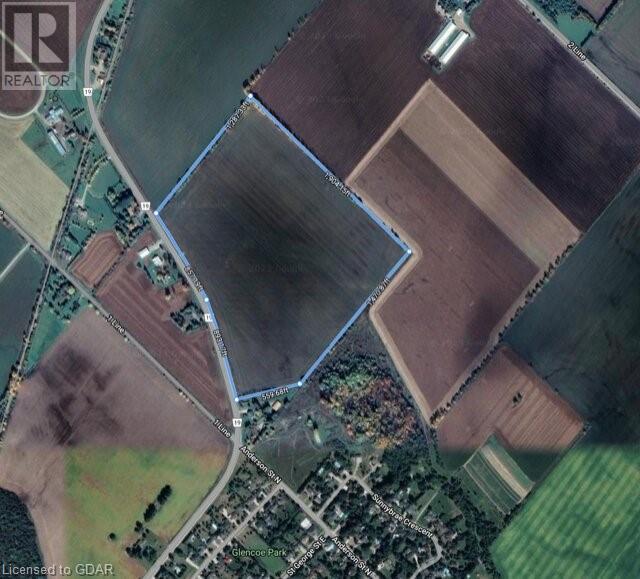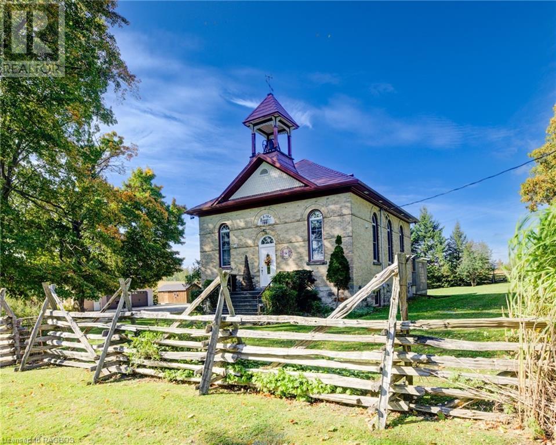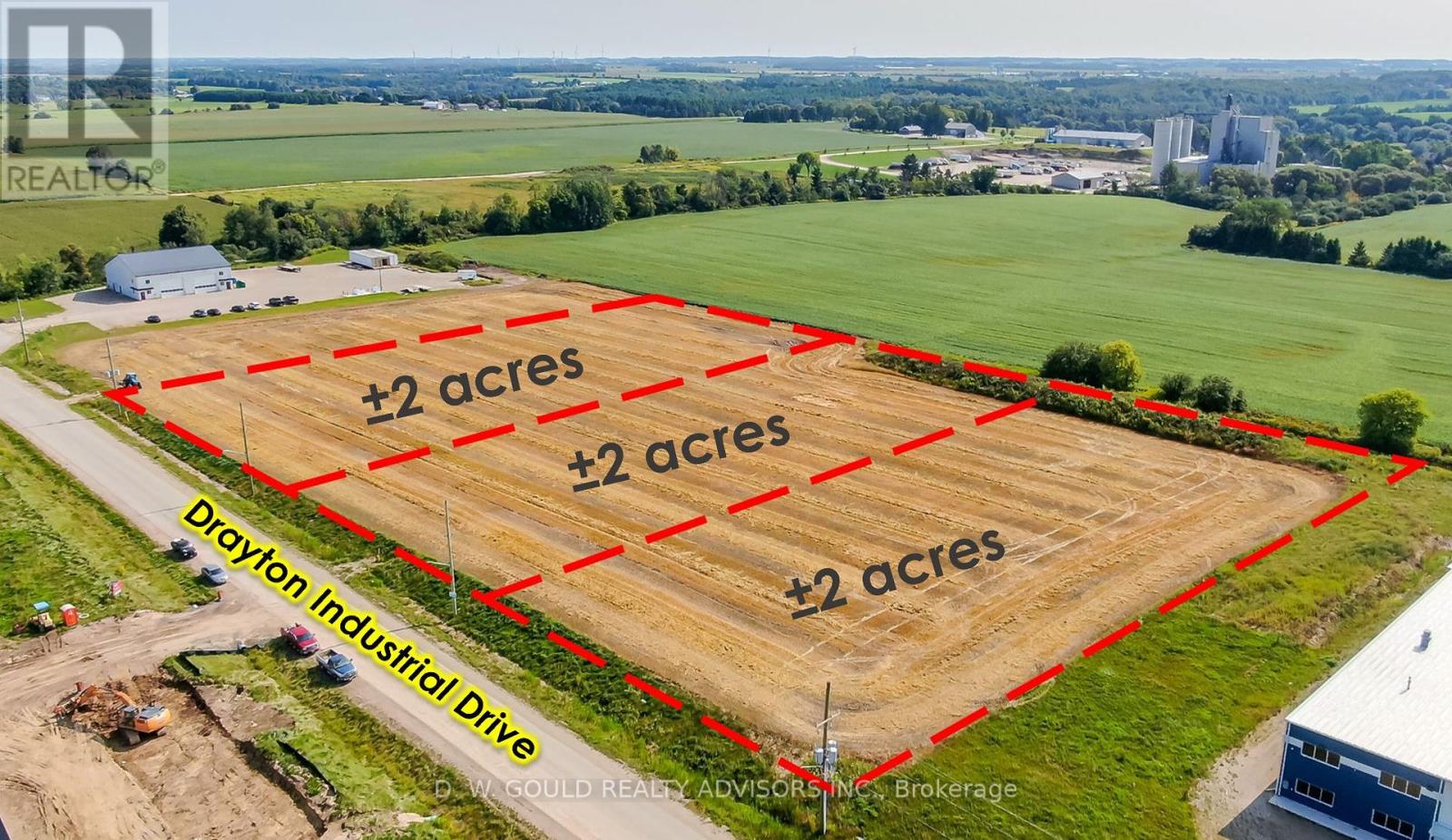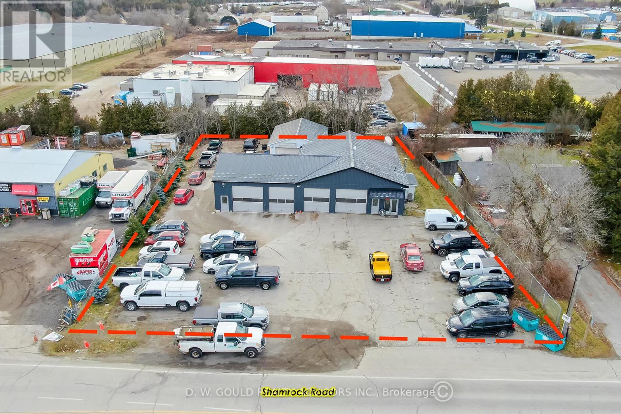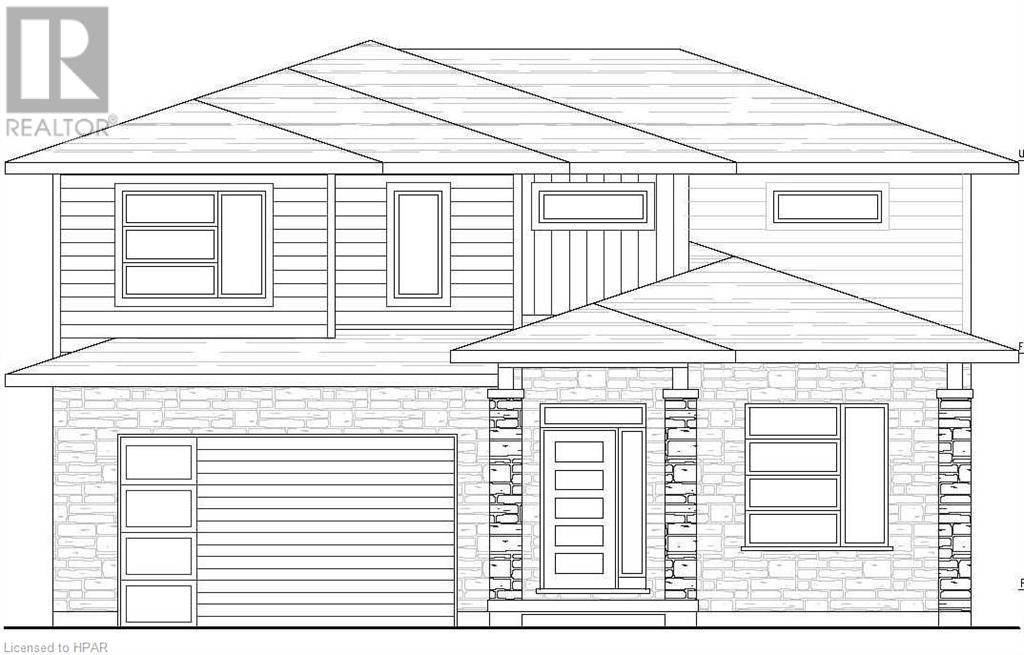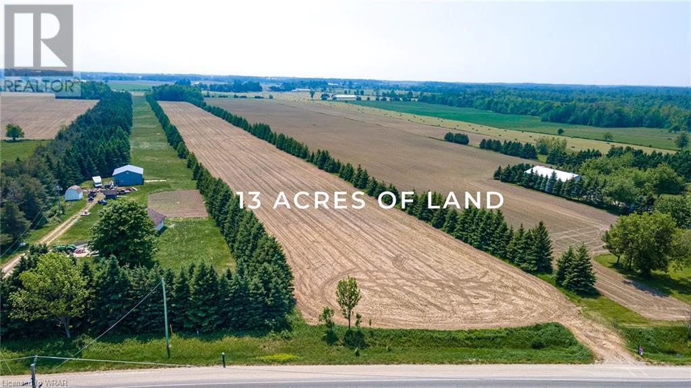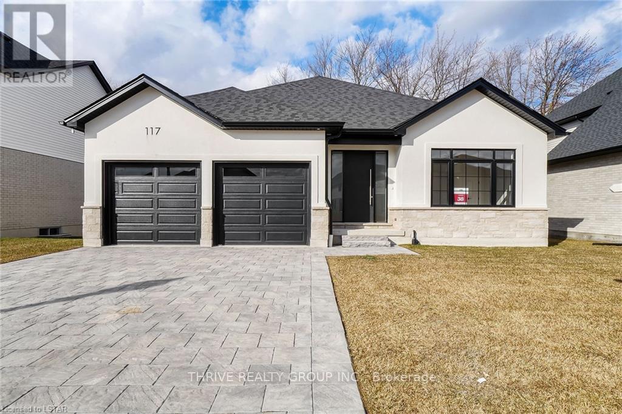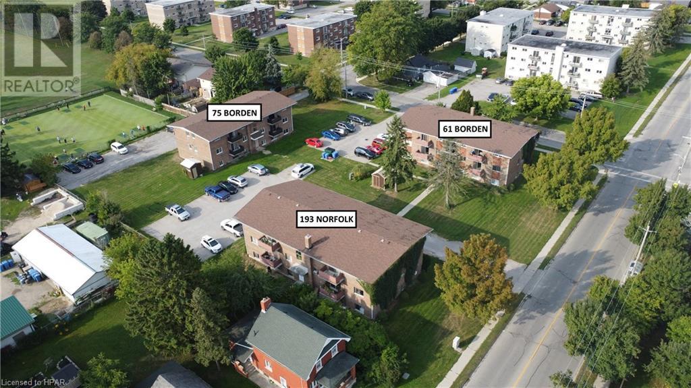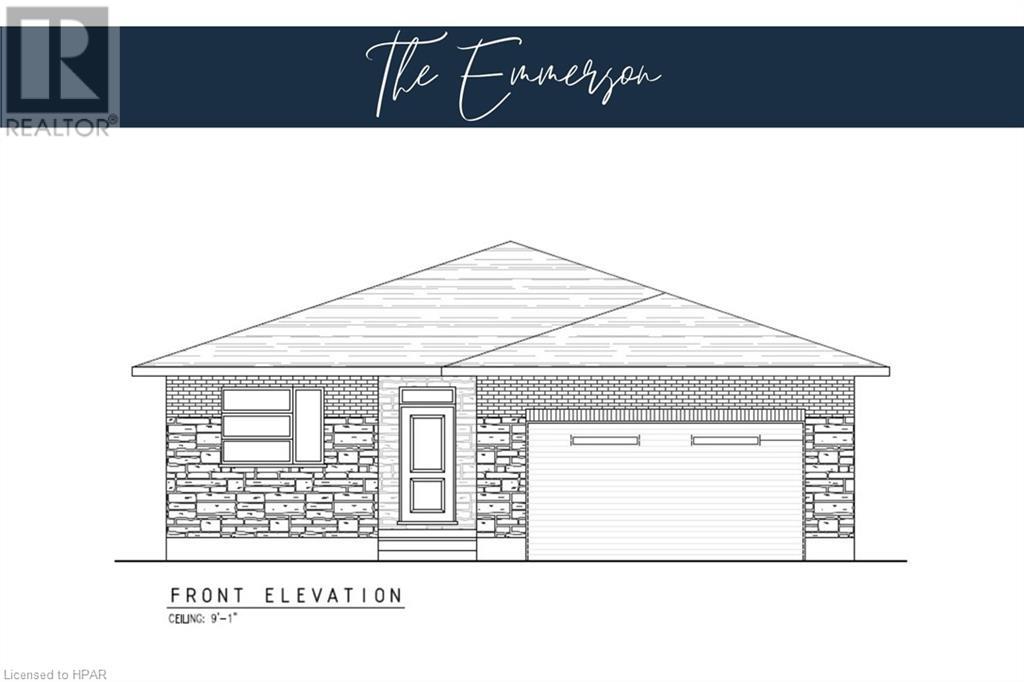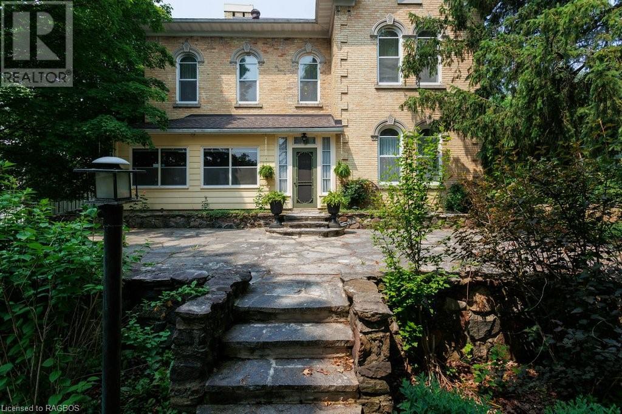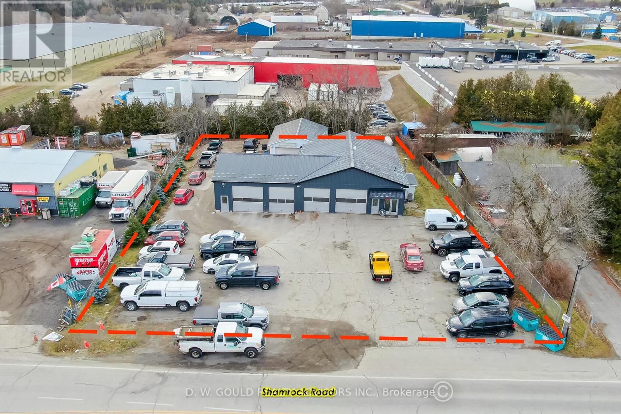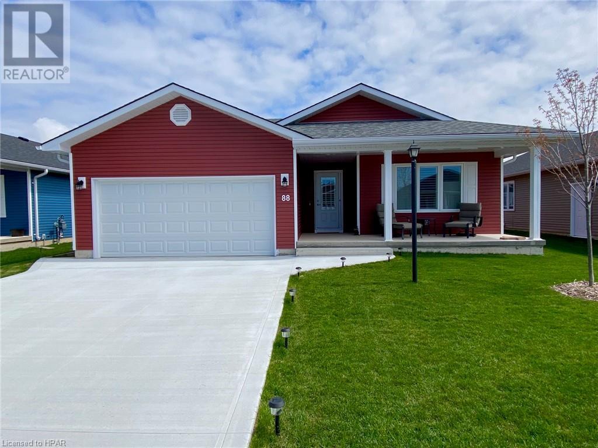Listings
124 Haylock Avenue
Elora, Ontario
Discover the epitome of customizable living in this preconstruction 2-storey home by Granite Homes, located in Elora's South River community. This 38' Anderson model, with 2,362sq ft., offers 3-4 beds and 2.5 baths. Choose between Elevation A with exterior brick and siding or Elevation B with exterior stone and siding. Enjoy 9 ft ceilings on the main floor, a walk-in pantry, second floor laundry, and the option for either a loft or 4th bedroom. Nestled in the heart of Elora, a town renowned for its impressive architecture and surrounded by nature's beauty, this property seamlessly combines modern amenities with timeless elegance. Embrace the charm of Elora and customize this exceptional home to make it uniquely yours. Contact us today to schedule a tour of our Model Home 133 South River Rd. (Follow Signs to Model) or to speak with a Sales Representative. (id:51300)
Keller Williams Home Group Realty Inc.
14 Davis Street
Elora, Ontario
Unlock the potential of personalized luxury in this pre-construction bungaloft home, nestled in Elora's South River community by Granite Homes. This 50' Waterford model boasts 2,604sq ft of carefully designed living space, offering 3-4 bedrooms and 2.5 baths to accommodate your lifestyle seamlessly. Choose between Elevation A with exterior brick and siding or Elevation B with exterior stone and siding. Revel in the thoughtfully planned features, including 9ft ceilings, a first floor primary bedroom, a main floor office/bonus room, a main floor laundry, an open concept living space, and a walk-in pantry. Choose the second floor family room or convert it into a 4th bedroom upstairs, tailoring the space to your unique needs. Embrace the opportunity to customize your dream home in South River, a community that encapsulates small-town charm and offers the comforts of modern living. Don't miss your chance to make this exceptional home uniquely yours. Contact us today to explore the endless possibilities and secure your spot in this exclusive community. DISCLAIMER - Interior photos are not of the actual home, only to be used as reference. Contact us today to schedule a tour of our Model Home 133 South River Rd. (Follow Signs to Model) or to speak with a Sales Representative. (id:51300)
Keller Williams Home Group Realty Inc.
351 Foster Street
Mount Forest, Ontario
This 24,000 SF warehouse includes approximately 2,500 SF of office space and is available for occupancy mid November 2024. Heating is provided by a variety of natural gas fueled heating systems. There is both a 220V single phase and a 600V three phase electrical service. Interior ceiling height varies between 10' 11 and 13+ ft.. There is one drive in bay with an overhead door as well as one loading dock equipped with a dock leveler. Building is equipped with a fire sprinkler system. (id:51300)
Coldwell Banker Win Realty Brokerage
10 Lois Court
Lambton Shores, Ontario
Being built this flagship 1,753 sq. ft. Rice Home will be sure to impress. With high quality fit and finishes this 3 bedroom, 2 bath home features: open concept living area with 9 & 10' ceilings, gas fireplace, centre island with kitchen, 3 appliances, main floor laundry, master ensuite with walk in closet, pre-engineered hardwood floors, front and rear covered porches, full unfinished basement with roughed in bath, Hardie Board exterior for low maintenance. Concrete drive & walkway. Call or email L.A. for long list of standard features and finishes. Newport Landing features an incredible location just a short distance from all the amenities Grand Bend is famous for. Walk to shopping, beach, medical and restaurants! Noe! short term rentals are not allowed in this development, enforced by restrictive covenants registered on title. Price includes HST for Purchasers buying as principal residence. Property has not been assessed yet. (id:51300)
Sutton Group - Select Realty
6310 Line 89 Line
North Perth, Ontario
Offering near a century's worth of family ownership and boasting stunningly well-preserved land on 99 acres with 90 workable. This farm has consistently implemented a cover crop, pasture, hay rotation to yield outstanding hay crops. Currently home to thriving Angus cattle, this farm also has lucrative income potential with a total of 21 licensed acres for gravel extraction and an additional 27-30 acres available, you'll find abundant gravel waiting beneath the surface. This farmstead features a 4-bedroom Century home with stunning panoramic views. Stay cozy with an airtight wood-burning stove, backed up by an oil-forced air furnace. Mature Pine and Spruce trees serve as a natural windbreak, adding a touch of serenity and nature's beauty. The property comes with a versatile 32 x 72 shed featuring two sections: one with a gravel floor and the other a concrete floor, insulated, full serviced, washroom facilities and heated with propane. **** EXTRAS **** A traditional 62 x 86 barn offers flexible utility - ideal for any type of livestock. For those seeking a great investment, come take a look. Proof of testing and licensing documentation will be provided upon request. (id:51300)
Just Farms Realty
194 Timberwalk Trail
Middlesex Centre, Ontario
Reserve Today!! $40k in FREE Upgrades with every firm sale until end of summer. TO BE BUILT HOME. Welcome to Timberwalk ... Buy New Buy Now!! New release of phase 5 ""permit ready"" homesites now available; situated in the heart of Ilderton, only 10 minutes from North London. Great schools, amenities, recreation plus a family focused community. Award winning Melchers Developments offering custom built one & two storey designs personalized to meet your lifestyle needs. Fantastic homesite locations to choose from - some walkout lots available. Reserve today!! Experience the difference - In house architectural design works & 1st class decor services available at no additional charge with every new home. Local homebuilders & community builders. Available homesites in Parkhill, Grand Bend, Kilworth Heights, Edgewater Estates & Mt. Brydges. Model homes for viewing at 114 Timberwalk Trail in Ilderton or 48 Benner Blvd in Kilworth. NOTE: Photos are of similar model-may show upgrades not included in this price. (id:51300)
Sutton Group Pawlowski & Company Real Estate Brokerage Inc.
Exp Realty
395 Holmes Street
Holmesville, Ontario
Discover the canvas for your dream home six minutes to Clinton and fifteen to Goderich. This 1.16 acre lot is on a paved low traffic road just off highway 8. Level 213 x 222 foot property has loads of trees, gas and hydro at the road, street lights, and the school bus stops just up the street. Come and have a look at this wonderful opportunity for your family. (id:51300)
RE/MAX Twin City Realty Inc.
99 Ontario Street S Unit# 2
Grand Bend, Ontario
Retail business for sale with great highway exposure in a leased multi unit plaza setting. Here’s your chance to own one of Grand Bend’s well-established businesses – Green Bucks Dollar Discount Store. This store is part of the fabric of the Grand Bend community with a long business history, steady sales, repeat customer base and a reputation for a one-stop shop for all of life’s necessities. Selling everyday household items, seasonal necessities and everyday essentials, this store has everything the local population needs daily as well as a large summer influx of cottage goers needing those last-minute supplies or forgotten items. Nearly 6000 sqft of main floor space includes over 5200 sqft of retail space, private office, storage room and 3 bathrooms. Plus, as a bonus there’s an additional 1100 sqft of storage room for extra stock on the lower level. The retail space is clean and inviting with in and out entry doors, large display windows, lots of shelve space and a PA system for easy listening to music. From the owner’s standpoint the store offers a rear entry for stock, camera system for security, sprinkler system, emergency lighting, ample parking and well-designed floor plan for ease of shopping. Attractive lease rate and great revenue stream. This is a great business opportunity to take on a well-established location. (id:51300)
RE/MAX Bluewater Realty
RE/MAX Bluewater Realty Inc.
63 King Street
Middlesex Centre, Ontario
Located on the south side of King Street (Thorndale Road)just east of Nissouri Road. New plaza of approximately 10,000 square feet to be built. Site plan in the process of being approved. Anchored by Tim Horton's. Lease has been signed. Subway Restaurant has also been signed. Unit sizes starting at 1,200 square feet. Zoning permits a wide array of uses. Copy of listing brochure and zoning bylaw available upon request. Co-listed with Brandon Lea of Canadian Commercial Realty. 519-902-0510 (id:51300)
RE/MAX Centre City Realty Inc.
2 - 99 Ontario Street S
Lambton Shores, Ontario
Retail business for sale with great highway exposure in a leased multi unit plaza setting. Here’s your chance to own one of Grand Bend’s well-established businesses – Green Bucks Dollar Discount Store. This store is part of the fabric of the Grand Bend community with a long business history, steady sales, repeat customer base and a reputation for a one-stop shop for all of life’s necessities. Selling everyday household items, seasonal necessities and everyday essentials, this store has everything the local population needs daily as well as a large summer influx of cottage goers needing those last-minute supplies or forgotten items. Nearly 6000 sqft of main floor space includes over 5200 sqft of retail space, private office, storage room and 3 bathrooms. Plus, as a bonus there’s an additional 1100 sqft of storage room for extra stock on the lower level. The retail space is clean and inviting with in and out entry doors, large display windows, lots of shelve space and a PA system for easy listening to music. From the owner’s standpoint the store offers a rear entry for stock, camera system for security, sprinkler system, emergency lighting, ample parking and well-designed floor plan for ease of shopping. Attractive lease rate and great revenue stream. This is a great business opportunity to take on a well-established location. (id:51300)
RE/MAX Bluewater Realty Inc.
Part Lot 25 Grey Road 30
Grey Highlands, Ontario
Less than 1km south of Beaver Valley Ski Club's main entrance is a once in a lifetime offering of 23.4 acres of vacant land. Suitable for a private and secluded ski chalet / home with the ultimate view of the entire ski area across the valley. A private roadway has been roughed in from the highway through tall trees and up the hillside some 250 vertical feet to a proposed building location. From this plateau, there are trails through the trees to explore, two rivers descend down multiple waterfalls and the view of the ski runs is the main event! Communication with Grey Sauble Conservation Authority and the Niagara Escarpment Commission have been ongoing to secure and have approved a building envelope along with the ability to bring the necessary services to the site. (id:51300)
RE/MAX Four Seasons Realty Limited
329 Wyldwood Lane
South Huron, Ontario
Price Reduced, Great Value, Act Now!! This luxury home in Grand Cove Estates is located on a beautifully landscaped and very private lot that backs onto a mature forest with no rear neighbors! Tastefully finished with designer flair in a calming neutral palate, this open concept home boasts a large kitchen with stainless appliances, new vinyl flooring throughout and a lovely fireplace. Layout delivers great separation of space with 2 spacious bedrooms and 2 full bathrooms. You'll love the large covered front porch to enjoy sunset from and the private rear deck and stunning flagstone patio for enjoying your morning coffee. Grand Cove Estates residents enjoy a great sense of community. Pride of ownership is obvious in the way owners maintain their properties. Beautiful grounds and extensive well maintained amenities all contribute to making this a special place to live. Great Price, Act Now, This Won't Last!! (id:51300)
3 Points Realty Inc.
243294 Southgate Road 24
Southgate, Ontario
65 acre farm, with approximately 50 acres workable (some new tiling completed 2024). With 3000 sq. ft. of living space this farm house showcases the beautiful original stone walls throughout the interior main level. Featuring massive sized main level rooms, tons of natural light, and double staircases this home is overflowing with potential. Main floor consists of: foyer, kitchen, dining room, living room, sitting room, laundry room, a sunroom, 4 pc bathroom, and 2 bedrooms. Second floor consists of: 3 bedrooms, a 3pc bathroom, and a kitchenette. The undeveloped clean and dry basement is for utilities and storage with a walk-out and walk-up. Geothermal heating and cooling systems, and most windows replaced. Currently undergoing renovations on main level with new drywall installed in many areas. This home is ready to be transformed into your dream home! There is large spring fed pond. 3 dug wells. Bank barn with loose housing and 3 additions. There is a concrete yard and detached covered 20'x60' pit silo. (id:51300)
Wilfred Mcintee & Co Ltd Brokerage (Dur)
10099 Pinery Bluffs Road
Lambton Shores, Ontario
LARGE .691 ACRE TREED LOT WITH APPROX 312' OF FRONTAGE IN EXCLUSIVE & QUIET NEIGHBOURHOOD, ONLY 7KM TO GRAND BEND. Build your dream home on this large, rolling lot in Pinery Bluffs. The lot is nestled near the end of the cul-de-sac in PINERY BLUFFS, a 25-acre neighborhood that is HOME TO 4x DREAM LOTTERY HOMES. This subdivision of just 32 properties offers a LIFESTYLE OF EXCLUSIVITY & NATURE and BORDERS PINERY PARK, granting you direct pedestrian access (just steps from this lot!) to its 10 trails, 10km of beaches, 14km biking trails, 38km of skiing trails, rolling dunes & beautiful Ausable River. The Park is a year-round destination in 21 sq. km's and Lake Huron sunsets here are ranked by National Geographic as among the “Top 10 Best in the Worldâ€. You're just a short drive to sandy public beaches, golf courses, restaurants, shopping, and attractions that Grand Bend area has to offer. Natural gas, municipal water, fibre optic and hydro are available. Buyer to determine if across road or at lot line. Price plus HST. Note septic system is required. ESA work complete. Seller will consider holding a 12 month VTB mortgage for right candidate. Lot size approximate. (id:51300)
Prime Real Estate Brokerage
Pt Lt 36 London Road
Bluewater, Ontario
Attention Country lovers wanting to build your dream home with the conveniences of this close to town location. This great location offers the best of both worlds. Lots of space for outside family gatherings or for relaxing while enjoying the spectacular sunsets. This 1.2 Acre space is the perfect size with approximately 100' frontage with north side depth of 494.50' and south side depth of 526.24' backing onto Bayfield River area. Do not miss out on this one, very rare find.. (id:51300)
Coldwell Banker Dawnflight Realty (Seaforth) Brokerage
414 Hayes Lake Avenue
Kinloss Township, Ontario
Rural building lot approx. 1.18 acres located just west of the Hamlet of Kinlough, 7.5 miles north of Lucknow. Central to Walkerton, Wingham and Kincardine. 2 km to Blackhorse Golf club. Only 25 miles to Bruce Power. Hydro at lot line. Will require a drilled well and septic system at buyers expense. Emergency address # is 414 Hayes Lake Avenue. Emergency sign and entrance permits have both been paid for. (id:51300)
Wilfred Mcintee & Co. Ltd (Lucknow)
8147 Wellington 19 Road
Centre Wellington, Ontario
This Amazing 68 Acre Parcel Of Land Borders The North East Corner Of The Town Of Fergus. The New 40 Acre Fergus Business Park Is Only About 300 Metres From The Property, And The Government's Mandate Is To Expand The Centre Wellington/Fergus Urban Boundary By Nearly 1000 Acres By 2051. With Queens Park On A Mission To Streamline The Approval Process To Get More Homes Built In Ontario, It's Anyone's Guess How Fast It Could Come To Fruition. This Is A Great Potential Investment Opportunity. Seeing Is Believing With This Fine Offering! (id:51300)
Royal LePage Royal City Realty Ltd.
88 Victoria Street W
Kincardine, Ontario
Turn-key investment opportunity steps from the sandy shores of Lake Huron. Boutique style four-seasons cottage resort, appealing to an exclusive clientele base and generating an impressive stream of income. This exceptional package features almost a full acre of prime real estate along the Lake Huron coast and a well established, family-run heritage business. With 5 fully furnished cottages, this property offers incredible income potential. Ideal for short-term rentals, vacation stays, and even year-round tenants, you can enjoy a steady stream of income while reaping the benefits of property appreciation. Each cottage exudes rustic charm and comfort, providing a true cottage experience. From cozy interiors to the outdoor decks, these cottages are designed for relaxation and enjoyment. The cottages come turnkey ready, with a proven track record of successful rentals. Efficient property management systems are in place to help you maximize your income. **** EXTRAS **** With room for even more value-added opportunity and potential future development, this property presents a great addition to your portfolio. Centrally located between Inverhuron Provincial Park and Bruce Power. (id:51300)
Keller Williams Realty Centres
88 Victoria Street
Inverhuron, Ontario
A fantastic opportunity awaits you just steps away from the sandy shores of Lake Huron! This boutique-style, four-seasons cottage resort caters to an exclusive clientele base, offering a lucrative source of income. Here's what makes this property so special. Spanning nearly a full acre along the picturesque Lake Huron coast, this property includes 5 unique cottages that boasts a highly desirable location. This family-run heritage business comes with a reputation for excellence, ensuring a smooth transition for new owners. Each cottage is impeccably designed and ready to welcome guests, providing a cozy and memorable experience. Whether you opt for short-term rentals, vacation stays, or year-round tenants, the property promises a steady stream of income and potential for growth. The turnkey cottages come with a successful rental history, offering a reliable income stream from day one so you can benefit from existing property management systems that streamline operations and maximize returns, making ownership hassle-free. Don't miss this rare chance to own a piece of paradise and capitalize on a thriving business in one of Ontario's most beautiful regions. Whether you're looking to expand your portfolio or enjoy passive income, this turnkey investment is a golden opportunity not to be missed! (id:51300)
Keller Williams Realty Centres
8147 Wellington 19 Road
West Garafraxa, Ontario
This amazing 68 acre parcel of land borders the North East corner of the town of Fergus. The new 40 acre Fergus Business Park is only about 300 metres from the property, and the Government's mandate is to expand the Centre Wellington/Fergus urban boundary by nearly 1000 acres by 2051. With Queens Park on a mission to streamline the approval process to get more homes built in Ontario, it's anyone's guess how fast it could come to fruition. This is a great potential investment opportunity. Seeing is believing with this fine offering! (id:51300)
Royal LePage Royal City Realty Brokerage
392774 Southgate Sideroad 39
Southgate, Ontario
If you are interested in historic architecture and a relaxed lifestyle in a country setting this may be the home for you! Or, take advantage of the high speed internet for a relaxed workplace. Add to this a fully insulated, heated, metal lined workshop, a small tool shed with insulated chicken penning and a dog run with an insulated dog house. The exterior of this 1905 schoolhouse has not been harmed by renovation over the years and the interior has had modern functionality incorporated with the original flooring, woodwork, tin ceiling and school house lighting & school bell in the bell tower to strike a tasteful balance. This home has a number of unique features including a wonderful full height principal suite on the 3rd level. There are three more bedrooms, a washroom and the laundry on the 2nd level which overlooks the 18 ft. high original tin-plated ceiling of the main living area. The main level has another washroom, a mudroom, a functional kitchen with a live edge breakfast bar, the great room with a woodstove and the large dining room with a walkout onto a large deck overlooking the rear yard and hot tub enclosure. The full height basement has a hobby room as well as a ground level walkout. All mechanicals have been updated. All this on a 1 acre treed and landscaped lot. Scan the QR code to read up on the history of SS No. 2 at Allan's Corners. (id:51300)
Coldwell Banker Win Realty Brokerage
2ac - 47 Drayton Industrial Drive
Mapleton, Ontario
+/- 2 acres (subject to severance) of rectangular/flat vacant Industrial/ Commercial Lot in Drayton. General industrial Zoning allows a good range of uses including contractor's yard, auto body repair shop, transport establishment, etc. Municipal water, sewage & gas servicing available. *Legal Description Continued: PARTS 3 & 4, PLAN 61R22414; SUBJECT TO AN EASEMENT IN GROSS OVER PART 3 PLAN 61R22414 AS IN WC594420; TOWNSHIP OF MAPLETON **** EXTRAS **** Address updated from 41 to 47 Drayton Industrial Dr. by Municipality last week of January 2024, after severance. Please Review Available Marketing Materials Before Booking A Showing. Please Do Not Walk The Property Without An Appointment. (id:51300)
D. W. Gould Realty Advisors Inc.
6 Shamrock Road
Erin, Ontario
Re-development site. Best commercial location in town. +/- 4,057 sf commercial building on +/- 0.52 acre lot. 5 drive in doors. Good exposure and traffic area. Zoning allows good variety of uses including all related automotive uses. **** EXTRAS **** Please Review Available Marketing Materials Before Booking A Showing. Please Do Not Walk The Property Without An Appointment. *Legal Description Continued: 61R1355; ERIN (id:51300)
D. W. Gould Realty Advisors Inc.
217 Inkerman Street
Paisley, Ontario
** New photo's and floorplans!! Consider this lovely Victorian home on a half acre Municipal corner lot in the Village of Paisley. Circular driveway embraces the brick home along with its many enclosed porches and a newer deck. Included is a barn with carport, storage and loft, a large garage / storage building with bay doors and a man-cave shed created to enjoy the summer months. Shingle roof was done in approximately 2013 The current owner completely renovated the kitchen, built a pantry and separate butlers pantry summer-kitchen/laundry in recent years. House is simply too large for this one owner and it is time to move on. Other than one bedroom the rest of the second floor is now mostly used for storage, as are the outbuildings. Antiques abound which really suits the home. Seasonal water view from the second floor shows the Teeswater River in its natural beauty. Nearby is the trestle bridge and rail trail network. Two blocks away you'll find the post office and the south business end of the Village. So much to love here, this is a very special property. The Village of Paisley is enjoying much growth (id:51300)
Coldwell Banker Peter Benninger Realty
RE/MAX Land Exchange Ltd Brokerage (Pe)
43712 Adelaide Street
Cranbrook, Ontario
**NEW PRICE** Great family neighbourhood. Don't miss the opportunity to own the last large 0.75 acre lot nestled off a quiet road, close to the Maitland River, in beautiful Huron County. Services include hydro, Rogers High Speed internet, individual drilled well. Plenty of room for pool, shop, parking for RV, etc. HOUSE PLANS AVAILABLE. This small, country development is located a short drive to to neighbouring towns including Blyth, with the Blyth Festival Theatre and Cowbell Brewery, Walton, home of the Walton Raceway, and a short drive to the beautiful shores of Lake Huron on Ontario's West Coast. Less than two hours from Toronto Pearson Airport, and just over an hour to London, Kitchener Waterloo, and thirty minutes to Stratford. Local school is less than 5 min away. (id:51300)
Royal LePage Hiller Realty Brokerage
127 Kastner Street
Stratford, Ontario
Pinnacle Quality Homes presents its newest Model The Weston on Lot #39 in Phase 4 of Countryside Estates. This 2426 sq. ft. Energy Star Rated 2 storey home boasts 4 bedrooms + Den, 3 baths and a spacious yet functional open concept design perfect for families. 9' ceilings on main level; custom kitchen with island and built-in corner pantry; living room features a natural gas fireplace and french doors leading to large covered (concrete) deck; dining area with vaulted LED accented ceiling; main floor laundry/mudroom; master bed w/walk-in closet and 5 piece ensuite with walk-in tiled shower & free-standing tub. Central Air; Central Vac; Water Softener; BBQ quick-connect gas line; 2 car attached garage with openers (fully insulated/dry walled and primed); fully sodded lot. Flexible closing date, this stunning family home is to be built. Call for more information / other plan options available in Phase #4, or custom design your own! Limited Lots Remaining. (id:51300)
Sutton Group - First Choice Realty Ltd. (Stfd) Brokerage
7178 Highway 6
Mapleton, Ontario
Amazing opportunity for one of a kind & affordable farm, parcel of land, THAT IS ACTUALLY FOR SALE! 13 acres!! in a prime location between Arthur and Fergus! This Executive building lot is already equipped with driveway access from Highway 6 no easement is required. Land is a hop skip and a jump from Toronto. Farm is tiled with 10 acres of workable land, and 3 acres woodlot. Farmland is disappearing, snatch up this opportunity before it is gone! **** EXTRAS **** Farmed for the last 21 years Crops; -Corn -Bean -Grain (id:51300)
Exp Realty
7178 Highway 6 Highway
Mapleton, Ontario
Amazing opportunity for one of a kind & affordable farm, parcel of land, THAT IS ACTUALLY FOR SALE! 13 acres!! in a prime location between Arthur and Fergus! This Executive building lot is already equipped with driveway access from Highway 6 no easement is required. Land is a hop skip and a jump from Toronto. Farm is tiled with 10 acres of workable land, and 3 acres woodlot. Farmland is disappearing, snatch up this opportunity before it is gone! Contact us today (id:51300)
Exp Realty
14 Aspen Circle
Thames Centre, Ontario
Welcome to the epitome of modern living in the heart of the Rosewood development in Thorndale. Nestled within the picturesque town, the new build Sifton property presents The Dogwood—a delightful 1,912 square feet bungalow offering an idyllic lifestyle. Boasting 3 bedrooms and 2 bathrooms, this charming residence is tailor-made for both families and empty nesters seeking comfort and style. The spacious kitchen, cafe, and great room provide an inviting ambiance for entertaining friends and family, creating lasting memories in a warm and welcoming environment. Rosewood Community, located just 10 minutes northeast of London at the crossroads of Nissouri Road and Thorndale Road, offers a serene haven for residents. Embrace the tranquility of open spaces and expansive lots, providing an ideal setting for young and growing families. Enjoy the convenience of proximity to schools, shopping, and recreational facilities, ensuring a well-rounded and community-oriented lifestyle. With the Dogwood, revel in the perfect blend of functionality and elegance, while a double-car garage adds practicality and storage options to complement your modern living experience. Welcome home to Rosewood—where contemporary design meets the charm of small-town living. (id:51300)
Thrive Realty Group Inc.
117 Aspen Circle
Thames Centre, Ontario
Discover the allure of contemporary living in the Thorndale Rosewood development with this new Sifton property—The Chestnut. Boasting 1,759 square feet, 2 bedrooms, and 2 bathrooms, this cozy home is designed for those seeking a perfect blend of comfort and sophistication. Nestled in the heart of Rosewood, a budding single-family neighborhood in Thorndale, Ontario, residents can relish the charm of small-town living amidst open spaces, fresh air, and spacious lots—ideal for young and growing families or empty nesters. With a commitment to a peaceful and community-oriented lifestyle, Rosewood stands as an inviting haven for those who value tranquility and connection. Why Choose Rosewood? Conveniently located just 10 minutes northeast of London at the crossroads of Nissouri Road and Thorndale Road, Rosewood offers proximity to schools, shopping, and recreation, ensuring a well-rounded and convenient living experience. The Chestnut, a thoughtfully designed two-bedroom home, exudes warmth and sophistication. The private primary retreat, complete with an ensuite bathroom and spacious walk-in closet, is positioned at the back of the home for maximum privacy. The open concept kitchen and cafe provide a perfect backdrop for culinary delights, with a view of the backyard that enhances the overall sense of space and serenity. Elevate your lifestyle with The Chestnut in Rosewood—where modern design meets the tranquility of a close-knit community. (id:51300)
Thrive Realty Group Inc.
117 Aspen Circle
Thames Centre, Ontario
Discover the allure of contemporary living in the Thorndale Rosewood development with this new Sifton property—The Chestnut. Boasting 1,759 square feet, 2 bedrooms, and 2 bathrooms, this cozy home is designed for those seeking a perfect blend of comfort and sophistication. Nestled in the heart of Rosewood, a budding single-family neighborhood in Thorndale, Ontario, residents can relish the charm of small-town living amidst open spaces, fresh air, and spacious lots—ideal for young and growing families or empty nesters. With a commitment to a peaceful and community-oriented lifestyle, Rosewood stands as an inviting haven for those who value tranquility and connection. Why Choose Rosewood? Conveniently located just 10 minutes northeast of London at the crossroads of Nissouri Rd and Thorndale Rd, Rosewood offers proximity to schools, shopping, and recreation, ensuring a well-rounded and convenient living experience. The Chestnut: exudes warmth sophistication. **** EXTRAS **** The private primary retreat, complete with an ensuite bathroom and spacious walk-in closet, is positioned at the back of the home for maximum privacy. The open concept kitchen and cafe provide a perfect backdrop for culinary delights. (id:51300)
Thrive Realty Group Inc.
3 Basil Crescent
Middlesex Centre, Ontario
Embark on an exciting journey to your dream home in Clear Skies, an idyllic family haven just minutes North of London in Ilderton. Sifton Homes introduces the captivating ""Black Alder Traditional,"" a 2,138 sq. ft. masterpiece tailored for contemporary living available with a quick closing. The main floor effortlessly connects the great room, kitchen, and dining area, boasting a chic kitchen with a walk-in pantry for seamless functionality. Upstairs, discover three bedrooms, a luxurious primary ensuite, and revel in the convenience of an upper-level laundry closet and a spacious open loft area. Clear Skies seamlessly blends suburban tranquility with immediate access to city amenities, creating the ultimate canvas for a dynamic family lifestyle. This haven isn't just a house; it's a gateway to a lifestyle that artfully blends quality living with modern convenience. **** EXTRAS **** Seize the opportunity – reach out now to make the Black Alder Traditional your new home and embark on a thrilling journey where contemporary elegance harmonizes with the warmth of family living. (id:51300)
Thrive Realty Group Inc.
59 Basil Crescent
Middlesex Centre, Ontario
Discover the charm of Clear Skies living with The Chestnut, built by Sifton. This delightful two-bedroom, 2 bath haven is nestled in the heart of Ilderton. This cozy residence, spanning 1759 square feet, offers a warm and inviting interior design that beckons you to call it home. The private primary retreat, strategically positioned at the back of the house, boasts an ensuite bathroom and a spacious walk-in closet, ensuring a tranquil escape. Delight in the versatility of a den, overlooking the front of the home, with the option to elevate the space with a tray ceiling. The Chestnut's open concept kitchen and cafe create the perfect backdrop for culinary adventures, offering a seamless view of the backyard. This express home is awaiting you to custom pick your finishes and can be completed as quickly as 120 days. Clear Skies, just minutes north of London, presents a family-friendly community with single-family homes on 36' to 50' lots. This idyllic blend of suburban tranquility and qu **** EXTRAS **** Don't miss the opportunity to embrace the warmth and versatility of The Chestnut. Experience the seamless fusion of comfort and style in a home that captivates from the moment you step inside. (id:51300)
Thrive Realty Group Inc.
14 Aspen Circle
Thames Centre, Ontario
Welcome to the epitome of modern living in the heart of the Rosewood development in Thorndale. Nestled within the picturesque town, the new build Sifton property presents The Dogwood—a delightful 1,912 square feet bungalow offering an idyllic lifestyle. Boasting 3 bedrooms and 2 bathrooms, this charming residence is tailor-made for both families and empty nesters seeking comfort and style. The spacious kitchen, cafe, and great room provide an inviting ambiance for entertaining friends and family, creating lasting memories in a warm and welcoming environment. Rosewood Community, located just 10 minutes northeast of London at the crossroads of Nissouri Road and Thorndale Road, offers a serene haven for residents. Embrace the tranquility of open spaces and expansive lots, providing an ideal setting for young and growing families. Enjoy the convenience of proximity to schools, shopping, and recreational facilities, ensuring a well-rounded and community-oriented lifestyle. (id:51300)
Thrive Realty Group Inc.
250 Main Street
North Middlesex, Ontario
Built in 1895 the majority of the original details still remain, such as the original fireplace, trim and also the enormous sliding glass pocket doors that divide the two large rooms on the main. The bricks were manufactured right in Parkhill and all of the stained glass panels still hang in the windows, many of which have been replaced. . The main floor can be used as 1,2 or 3 or more separate commercial spaces and is divided by a large hall/waiting area with a small two piece bath. There are currently two residential units upstairs in the back with two separate accesses (a one bedroom and a two bedroom). Each unit has its own furnace/water heater and hydro panel. The rear access on the main floor is also the entrance to a third two bedroom unit. The current owner used this as a part of their offices (they had 7 separate offices and and a large boardroom). With the current zoning being C1 only 50% of the main floor must be commercial use. Ample parking on street and in rear. Expenses are for 2022 as property was vacated with owner retired in 2022 (id:51300)
Royal LePage Triland Realty
429 Main Street S
South Huron, Ontario
Prime vacant commercial land at main retail core in Exeter. Property is served with Municipal water, Sanitary Sewers, Natural Gas, Hydro and Telephone. Great Spot to build commercial building for retail store, Office and/or Residential Apartment at rear and/or upper level of building. property is located from 45 Minutes North of London and 40 Minutes West of Stratford. **** EXTRAS **** * S/T & T/W R228124 Except Easement Therein Secondly Described; S/T R60254 Municipality of South Huron (id:51300)
Royal LePage New Concept
139 Severn Drive
Goderich, Ontario
If you are looking for an income generating property or multi generational living opportunity, this may be the perfect property for you! This Bungalow townhouse end unit at Coast Goderich is duplexed which offers a separate 2 bedroom living unit downstairs with it's own separate entrance, a 4 pc bathroom, and open concept kitchen, dining and living area. The upstairs features 1438 square feet of living space with 2 bedrooms, 4 piece bathroom, laundry room, and a bright and modern kitchen featuring quartz countertops, sit up island, and vinyl plank flooring throughout. Enjoy the convenience of the 3 piece ensuite and walk in closet in the primary bedroom. Garden door to a rear patio. Contact your Realtor for more information today, Easy to view and flexible closing available. (id:51300)
Royal LePage Heartland Realty (God) Brokerage
Royal LePage Heartland Realty (Clinton) Brokerage
520 Wellington Street E
Mount Forest, Ontario
520 Wellington St is a spacious Custom Bungalow with open concept layout, covered front porch door to inviting foyer leading to open concept kitchen and great room, vaulted ceiling, gas fireplace, custom kitchen cabinets and island, pantry, all open to dining area overlooking rear yard, deck and patio. 2 Bedrooms on main floor with bathrooms, main stairs lead to rec room and game room area and 3 bedrooms (one being used as an office), additional 4 pc bath, gas heat central air, 2 car finished garage. Rear yard is fenced and set up as entertainment area with enclosed area, hot tub, extra shed and flag stone walk ways. This property has it all - inside and out, with many many updates. Bright cheery home. (id:51300)
Royal LePage Rcr Realty
193 Norfolk Street
Stratford, Ontario
INVESTMENT OPPORTUNITY - If you're seeking to diversify or build your portfolio, seize this exceptional chance to acquire 33 residential units situated across three distinct buildings on a single property. The property, spanning approximately 1.4 acres, includes 193 Norfolk Street, 61 Borden Street, and 75 Borden Street. Adequate parking, totalling 45 spots, is available for all three structures. Each building comprises 11 residential units, comprising 31 one-bedroom units and 2 two-bedroom units, all currently occupied. Additionally, each building is equipped with coin-operated laundry facilities, extra storage spaces, and tenant lockers. Click on the virtual tour link, view the floor plans, photos, and layout and then call your REALTOR® to review more information and financials before you schedule your private viewing of this great opportunity! (id:51300)
RE/MAX A-B Realty Ltd (St. Marys) Brokerage
123 Kastner Street
Stratford, Ontario
Pinnacle Quality Homes presents its latest Model Home The Emmerson to be built in Phase #4 of Countryside Estates. Featuring a solid stone/brick exterior; this Energy Star Rated; 3 Bed 3 Bath bungalow offers 1790 sq. ft. of living space with spacious principle rooms and open concept layout. Generous allowances for flooring / kitchen allowing you to design to suit; Master Bedroom with walk-in closet and ensuite with walk-in tiled/glass shower; 9' ceilings with 10' high lighted tray ceiling in Living Room; spacious kitchen w/ island and walk-in pantry; Main floor laundry room, Central Air included; Central Vac, HRV; Covered rear deck; unspoiled basement offers high ceilings and lots of potential extra sq ft if needed. 2 Car garage offers walk-up from Basement and is fully insulated / dry-walled and primed. Fully sodded lot. Call today for more information, floor plans and other home options available for Phase 4! Don't miss out, limited lots remaining! (id:51300)
Sutton Group - First Choice Realty Ltd. (Stfd) Brokerage
538 Queen Street N
Paisley, Ontario
A unique property to be proud of! Carry on the ownership of this GRAND yellow brick home that once featured a Ball Room (current kitchen and dining room). Built by Robert Porteous, Banker and Businessman circa 1880, the house was designed to accommodate friends, family and business associates. Large outdoor front patio, front sun porch, Four white marble fireplaces, 11.5 foot ceilings on the main floor, sweeping staircase, roomy bedrooms, thick walls, built-in's, spacious basement (including pantry) and original Carriage House still remain. Subsequent owners added an addition at the back which has been used as private living quarters complete with an Amethyst covered fireplace, main floor bathroom, laundry room and more. Some interior supporting walls are double brick, with exterior being triple brick. Basement and 2nd floor ceilings are 10.5 feet high. Basement has concrete floors, propane fireplace and stone foundation walls approximately 3 feet thick. Wiring has been updated and there is a generator for backup if needed. A huge 52 X 62 Shop has been attached to the 26' X 18.5' brick carriage house. Current owner has lived here for decades and ran Gar-ham Hall Bed and Breakfast, utilizing the 6 bedrooms and 5 bathrooms, even creating the magical 3rd floor Suite. Set back from the main street in the Village of Paisley, this property is 1.43 acres in size so it has a private feel with spacious outdoor lawns and a side patio off of the private quarters. Situated less than a half hour from Bruce Power, this would be a great place to provide lodging and storage for those who need it, run a B and B, or simply enjoy it with your family. Floor plans can be viewed in the photos and enjoy the virtual walkthrough. (id:51300)
Coldwell Banker Peter Benninger Realty
74395 Snowden Crescent
Bluewater, Ontario
STUNNING, ONE OF A KIND LAKEFRONT PROPERTY! An acre lot with 126 Ft. of LAKE FRONTAGE! KILLER BEACH! VERY PRIVATE! Located 5 minutes south of Bayfield. 3 Bedroom Log Home with large detached 2 car garage with a finished second floor. Wonderfully landscaped! This meticulously maintained log home features Open Concept Living; vaulted ceiling, expansive window features, Lakeside, in the main living area and Primary Bedroom , sliders take you out to the HUGE Lakeside Deck with crazy views of the Lake! Living Room is articulated with a beautiful stone Gas Fireplace, vaulted ceiling, and the wall's patina is rich and warming! The Kitchen is large and overlooks the Living and Dining spaces. The Kitchen features a large Island with casual seating, as well!\r\nA true BEAUTY! YOU HAVE TO SEE THIS ONE! (id:51300)
Keller Williams Lifestyles
41 Fieldstone Lane Unit# 5
Elora, Ontario
Introducing Fieldstone II, Elora's newest townhome community by Granite Homes. Embrace the charm of Elora and modern living in this exceptional property, offering a generous 1,604 sq. ft. of living space. Marvel at the open concept main floor boasting 9ft. ceilings, hardwood throughout the main floor, hardwood stairs, and pot lighting. The expansive kitchen features an oversized island with quartz countertops, upgraded cabinetry, and concealed under-cabinet lighting. Enjoy additional kitchen features such as an 18 pantry with 2 bin garbage pull out and 2 pot and pans drawers. Designer finishes include a floating vanity and matte black fixtures in the powder room, quartz countertop and cabinets in the laundry room, and upgraded floor and wall tiles in the ensuite walk-in glass shower. Admire the waffle ceiling in the great room and finished basement stairs open to below with railing. Step outside onto your rear patio with privacy fence, perfect for unwinding amidst nature's beauty. With unique exteriors featuring limestone harvested from the site, South River offers a retreat inspired by Elora's impressive architecture. Don't miss the opportunity to make this exquisite townhome your own. Contact us today to schedule a tour of our Model Home 133 South River Rd. (Follow Signs to Model) or to speak with a Sales Representative. (id:51300)
Keller Williams Home Group Realty Inc.
5 - 41 Fieldstone Lane
Centre Wellington, Ontario
Introducing Fieldstone II, Elora's newest townhome community by Granite Homes. Embrace the charm of Elora and modern living in this exceptional property, offering a generous 1,604 sq. ft. of living space. Marvel at the open concept main floor boasting 9ft. ceilings, hardwood throughout the main floor, hardwood stairs, and pot lighting. The expansive kitchen features an oversized island with quartz countertops, upgraded cabinetry, and concealed under-cabinet lighting. Enjoy additional kitchen features such as an 18"" pantry with 2 bin garbage pull out and 2 pot and pans drawers. Designer finishes include a floating vanity and matte black fixtures in the powder room, quartz countertop and cabinets in the laundry room, and upgraded floor and wall tiles in the ensuite walk-in glass shower. Admire the waffle ceiling in the great room and finished basement stairs open to below with railing. Step outside onto your rear patio with privacy fence, perfect for unwinding amidst nature's beauty. With unique exteriors featuring limestone harvested from the site, South River offers a retreat inspired by Elora's impressive architecture. Don't miss the opportunity to make this exquisite townhome your own. (id:51300)
Keller Williams Home Group Realty
6 Shamrock Road
Erin, Ontario
Great Opportunity To Own a very busy and well established Auto Repair Garage business. +/- 4,057 sf commercial building on +/- 0.52 acre lot. 5 drive in doors. Good exposure and traffic area. Price includes Business, Equipment & Property. Zoning allows good variety of uses including all related automotive uses. **** EXTRAS **** Please Review Available Marketing Materials Before Booking A Showing. Please Do Not Walk The Property Without An Appointment. *Legal Description Continued: 61R1355; ERIN (id:51300)
D. W. Gould Realty Advisors Inc.
9944 Eric Street
Lambton Shores, Ontario
9944 ERIC ST: 1 of 3 AVAILABLE OVERSIZED BUILDING LOTS JUST SOUTH OF GRAND BEND IN THE PORT FRANKS REGION | REMARKABLY QUIET CUL DE SAC | CLOSE TO RIVER & BEACHES - This .89 acre lot tucked away in a secret spot could be the location of your new dream home! Looking to build in the Grand Bend/Port Franks area on a large parcel that is truly ready to go (pre-cleared & graded - saves $15K), but getting tired of the lack of options? This fully serviced lot provides a rolling landscape in a small & quiet enclave with 3/4 of an acre of premium Lambton Shores residential land! The location is so tucked away & secluded, most residents local to the region are not even aware of its existence. To indicate that its quiet is probably an understatement. The only traffic Eric Street ever sees are the few neighbors who live there, & now YOU, as you really do need to come & visit this beautiful piece of vacant land! Just minutes to restaurants & boat dockage in Port Franks, everything else you need in Grand Bend, & an even shorter drive to a plethora of fantastic Pinery Park beaches w/ minimal crowds, this is a special location. You'll get to experience the benefits of being out in the country in a more rural environment (peace, quiet, serenity, lack of traffic, expansive lot / 2.5 X THE SIZE OF NEIGHBORHING LOTS) but w/o having to be a 1/2 hour drive to the beach. The Pinery Park is the key to success for residents in this region. Pick up an affordable seasons pass for your vehicle for access to fantastic beaches 5 minutes from your front door! Design & contract the house yourself or hire any builder - no requirements or restrictions or any obligation to build by a certain date! Add this gorgeous lot to your investment portfolio, or, just plan a future build. Septic required but gas/electric/municipal water/high-speed Internet are all ready to go at the property line & mail is delivered to the subdivision about 200 ft from your lot line. 2 other lots available as per photos. (id:51300)
Royal LePage Triland Realty
9952 Eric Street
Lambton Shores, Ontario
9952 ERIC ST: 1 of 3 AVAILABLE OVERSIZED BUILDING LOTS JUST SOUTH OF GRAND BEND IN THE PORT FRANKS REGION | REMARKABLY QUIET CUL DE SAC | CLOSE TO RIVER & BEACHES - This .89 acre lot tucked away in a secret spot could be the location of your new dream home! Looking to build in the Grand Bend/Port Franks area on a large parcel that is truly ready to go (pre-cleared & graded - saves $15K), but getting tired of the lack of options? This fully serviced lot provides a rolling landscape in a small & quiet enclave with 3/4 of an acre of premium Lambton Shores residential land! The location is so tucked away & secluded, most residents local to the region are not even aware of its existence. To indicate that its quiet is probably an understatement. The only traffic Eric Street ever sees are the few neighbors who live there, & now YOU, as you really do need to come & visit this beautiful piece of vacant land! Just minutes to restaurants & boat dockage in Port Franks, everything else you need in Grand Bend, & an even shorter drive to a plethora of fantastic Pinery Park beaches w/ minimal crowds, this is a special location. You'll get to experience the benefits of being out in the country in a more rural environment (peace, quiet, serenity, lack of traffic, expansive lot / 2.5 X THE SIZE OF NEIGHBORHING LOTS) but w/o having to be a 1/2 hour drive to the beach. The Pinery Park is the key to success for residents in this region. Pick up an affordable seasons pass for your vehicle for access to fantastic beaches 5 minutes from your front door! Design & contract the house yourself or hire any builder - no requirements or restrictions or any obligation to build by a certain date! Add this gorgeous lot to your investment portfolio, or, just plan a future build. Septic required but gas/electric/municipal water/high-speed Internet are all ready to go at the property line & mail is delivered to the subdivision about 300 ft from your lot line. 2 other lots available as per photos. (id:51300)
Royal LePage Triland Realty
88 Huron Heights Drive
Ashfield-Colborne-Wawanosh, Ontario
Welcome to the most incredible upscale adult living community in the area! This immaculate “Lakeside with Sunroom” model features 1455 sq ft of living space and is located just north of Goderich in the very popular “Bluffs at Huron” development. Curb appeal is fantastic with the new concrete driveway and sidewalk running along the north side of the home, leading all the way to the back and an oversized ground level 15' X 20' concrete patio! There's even a natural gas supply line for a BBQ! As you walk up to the home and the covered front porch you will be impressed with the warm, welcoming feeling. Once inside, you will be delighted with the spacious open concept, numerous upgrades and neutral colours. The kitchen features and abundance of cabinets with crown moulding, center island and upgraded appliances including a gas range. The living room has a cozy gas fireplace and the sunroom has patio doors leading to the rear patio. There’s also a spacious primary bedroom with walk-in closet and 3pc ensuite bath, second bedroom at the other end of the home along with an adjacent 4pc bathroom and laundry room. Additional features include California shutters throughout, 2 car attached garage and full crawl space for storage. This beautiful home is located a short walk from the lake and rec center where you’ll find an indoor pool, sauna, gym, reception hall, library and numerous other entertainment rooms! For those looking for more action, there are several golf courses and walking trails nearby. There’s also shopping and restaurants located just up the road in the “Prettiest town of Canada!” Call your REALTOR® today for a private viewing. (id:51300)
Pebble Creek Real Estate Inc.

