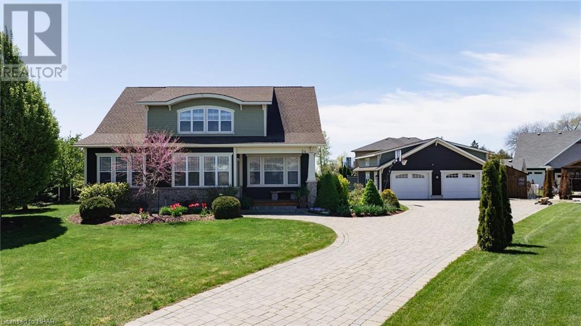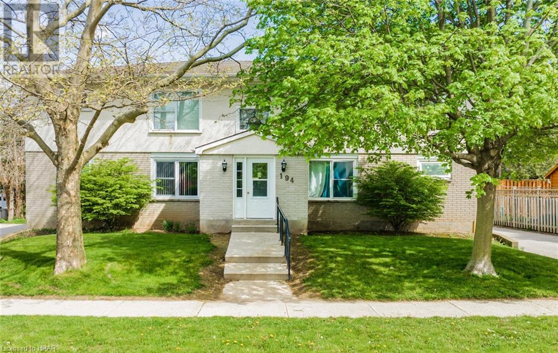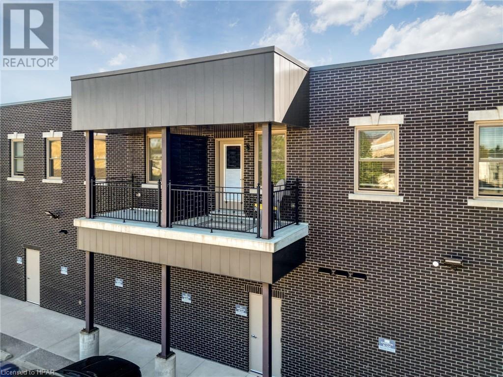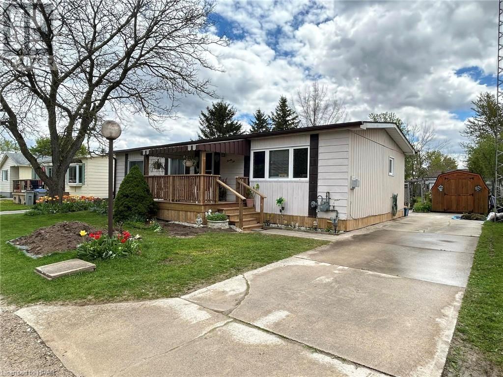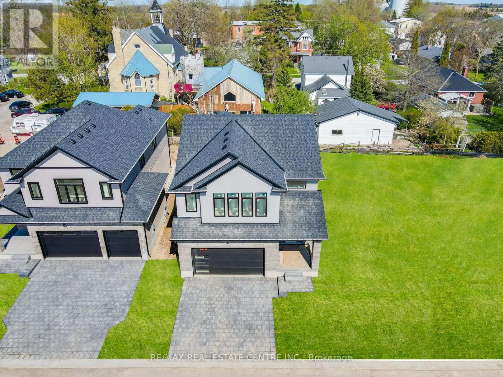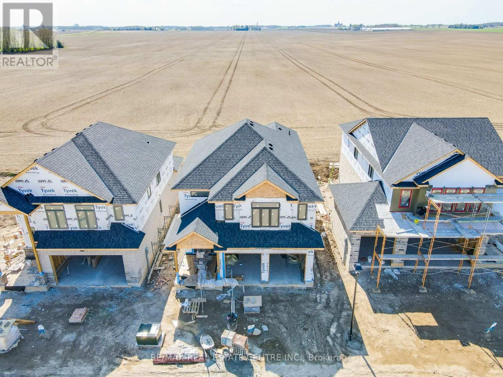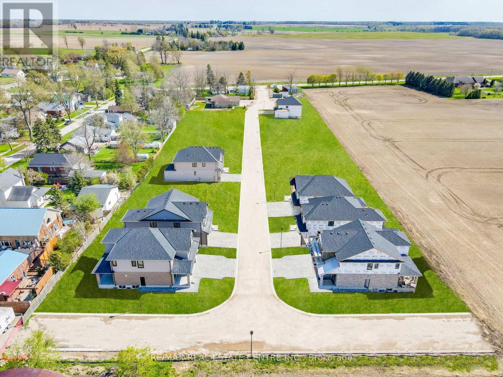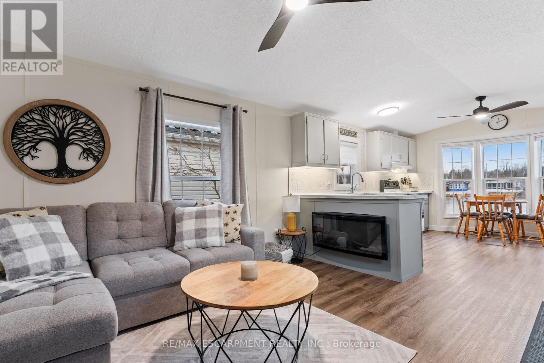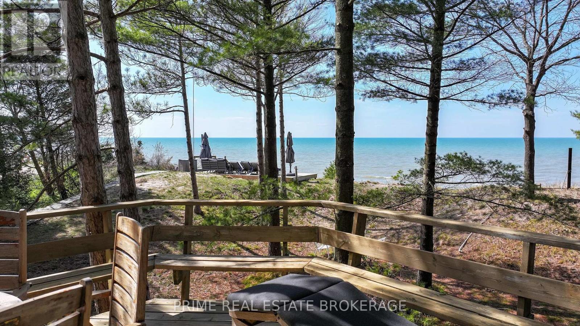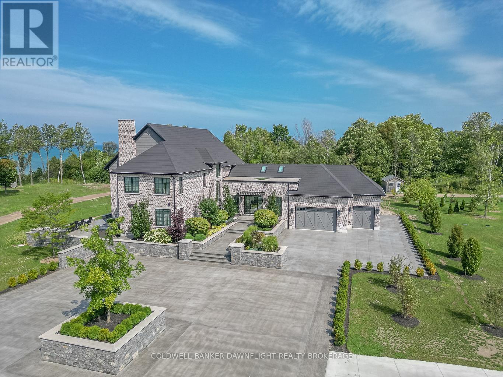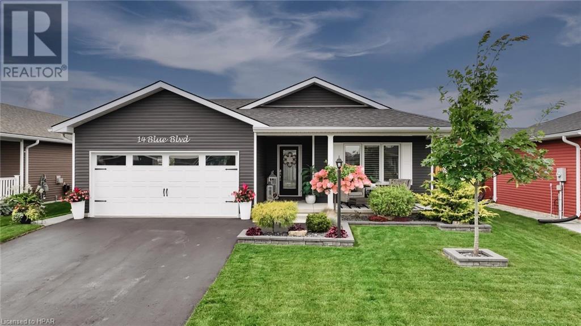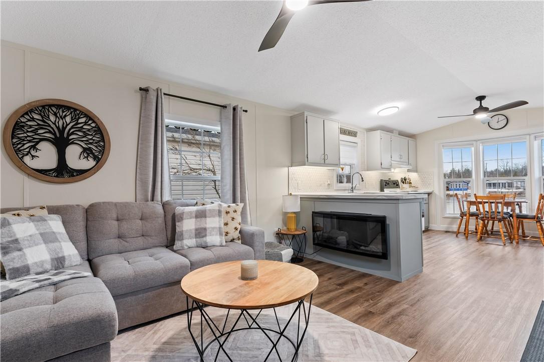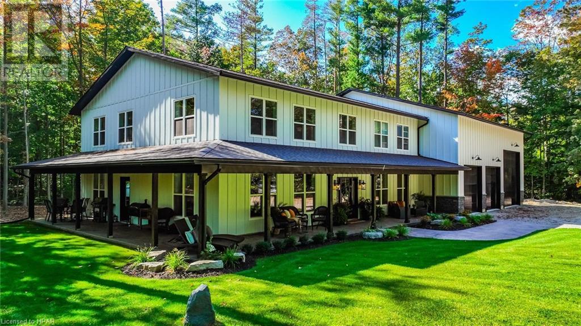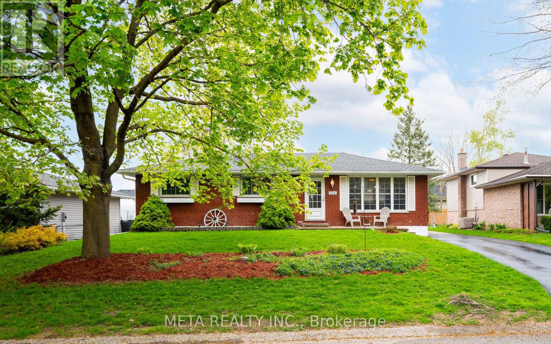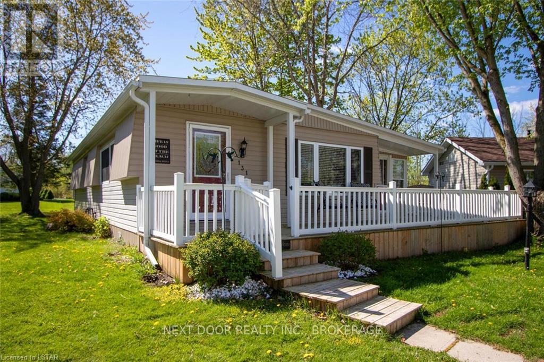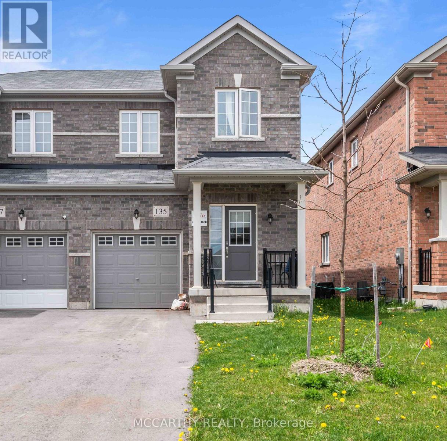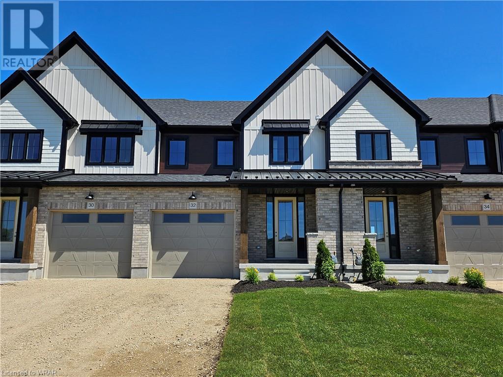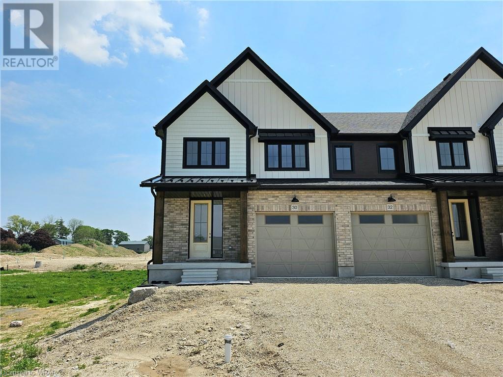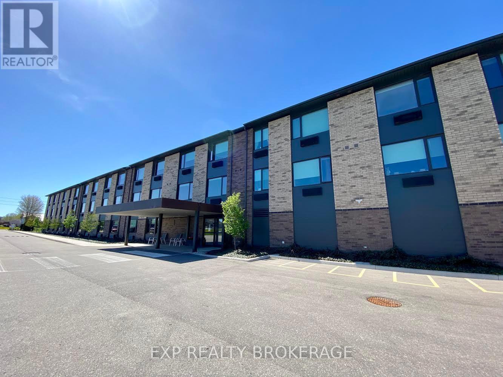Listings
24 Thimbleweed Drive
Bayfield, Ontario
Gorgeous 4 bed/4 bath with views of Lake Huron in your back yard! Features include in-floor hot water heat on the lower level, main floor primary bedroom with spa-like bathroom and fabulous walk-in closet, custom bathrooms with imported ceramic and porcelain tile and beautiful cabinetry, custom lighting and feature walls, gas fireplace in the living room, granite countertops and top-of-the-line appliances in the kitchen and loads of custom cabinetry and storage throughout the house. On the lower level, there is a luxurious rec room with a kitchen area complete with cooktop, microwave, and fridge, a spacious bedroom, a luxurious 3-piece bathroom with gorgeous custom tile, a bright and cheery laundry room with granite countertops, and custom storage cabinets galore! And that's not all...outside, there is a four-car garage with in-floor heating, 12' ceilings and car hoist, beautifully landscaped grounds with irrigation system, and a huge backyard with an outdoor fireplace where you can enjoy views of the lake and the adjacent field or entertain on the large deck outfitted with a hot tub. Great location in Bayfield's southwest corner where you can walk to the beach in less than 5 minutes and stroll to Bayfield shops and restaurants in less than 10 minutes. (id:51300)
Royal LePage Heartland Realty (Bayfield) Brokerage
194 Bennett Street W
Goderich, Ontario
ATTENTION INVESTORS! This 7 unit multi-residential property features 2 x 3BR units, 4 x 2BR units & 1 x 1BR unit. Goderich is a small coastal town along Lake Huron. Nic named Prettiest Town in Canada Location is key! This prime west-end location offers convenience, comfort & an enjoyable lifestyle. Your tenants will benefit from the proximity to the beach, dog park, schools and local shops. Features include: plenty of parking, wrap around driveway, separate hydro meters & coin-operated laundry area for additional income. With all units currently occupied, this turn-key property is ready to be added to your portfolio. Call your REALTOR® today! (id:51300)
Royal LePage Heartland Realty (Wingham) Brokerage
35 St David Street Unit# 209
Goderich, Ontario
Experience the essence of urban living in this stylish 2nd story condo, nestled in Goderich’s vibrant downtown core. Boasting 2 bedrooms, 1 bathroom, and a charming private balcony, this residence offers a harmonious blend of comfort, style, and convenience. Designed for effortless entertaining and everyday living, this inviting space is bathed in natural light and adorned with clean finishes. With its open concept kitchen and living space, in-suite laundry, controlled entry, elevator access, designated parking and storage locker, every aspect of modern living has been considered. Ideally situated in a prime location in the heart of the downtown core, this condo offers unparalleled access to a wealth of amenities, including dining, shopping, and entertainment. Don't miss your chance to make this downtown oasis your own and embark on a new chapter of metropolitan sophistication. (id:51300)
Coldwell Banker All Points-Fcr
21 Riverside Drive
Turnberry Estates, Ontario
Introducing Turnberry Estates, the perfect retirement destination! This charming property offers a cozy and convenient one-floor living experience. With 3 spacious bedrooms and a well-maintained bathroom, you'll have plenty of space to relax and unwind. One of the highlights of Turnberry Estates is the fantastic community amenities. Take a refreshing dip in the inviting community pool on those warm summer days or make use of the community rec center for social gatherings and activities. The property also boasts new front and backyard decks, providing ample space for outdoor relaxation and entertaining. Whether you enjoy sipping your morning coffee or hosting BBQs with friends and family, these decks offer the perfect setting. For your comfort and convenience, natural gas heat is available, ensuring a cozy and energy-efficient living environment. Say goodbye to the hassle of propane or electric heating systems. Don't miss out on this incredible opportunity to enjoy retirement in style at Turnberry Estates. Contact your REALTOR® today to schedule a viewing and start envisioning your dream retirement lifestyle. (id:51300)
RE/MAX Land Exchange Ltd Brokerage (Wingham)
15 - 7966 Fallon Drive
London, Ontario
Welcome to Granton Estates by Rand Developments, a luxurious collection of high end two-story single detached homes, situated just north of London. These homes range from 2,080 to 2,446 square feet and feature a 40 ft 2-car garage and 50 ft 3-car garage. The entrance boasts an impressive 18 ft high foyer that is open to above and features all high-end finishes with a contemporary touch. Granton Estates homes come standard with luxurious upgrades such as a custom glass shower in the master ensuite, high-end flooring and quartz countertops in the kitchen and all washrooms. The property also has massive backyards that overlook plenty of green space. Discover Granton Estates and have a tranquil escape from the bustling suburbs whilst enjoying a peaceful neighborhood that still offers convenient access to all amenities. With twenty-five distinctive luxury home designs available, you can easily find the dream home you have always envisioned while still enjoying the charm of the countryside **** EXTRAS **** 2234 sqft 4 Beds , 3 Wash , Double Car Garage ,Backing on to green space. Full Finished Basement Option Available with 1 Bed Room , Washroom , Living Room and Separate Entrance to the basement Depending on the different models/ Layouts (id:51300)
RE/MAX Real Estate Centre Inc.
9 - 7966 Fallon Drive
London, Ontario
Welcome to Granton Estates by Rand Developments, a luxurious collection of high end two-story single detached homes, situated just north of London. These homes range from 2,080 to 2,446 square feet and feature a 40 ft 2-car garage and 50 ft 3-car garage. The entrance boasts an impressive 18 ft high foyer that is open to above and features all high-end finishes with a contemporary touch. Granton Estates homes come standard with luxurious upgrades such as a custom glass shower in the master ensuite, high-end flooring and quartz countertops in the kitchen and all washrooms. The property also has massive backyards that overlook plenty of green space. Discover Granton Estates and have a tranquil escape from the bustling suburbs whilst enjoying a peaceful neighborhood that still offers convenient access to all amenities. With twenty-five distinctive luxury home designs available, you can easily find the dream home you have always envisioned while still enjoying the charm of the countryside **** EXTRAS **** 2304 sqft 4 Beds , 3 Wash , Double Car Garage ,Backing on to green space. Full Finished Basement Option Available with 1 Bed Room , Washroom , Living Room and Separate Entrance to the basement Depending on the different models/ Layouts (id:51300)
RE/MAX Real Estate Centre Inc.
11 - 7966 Fallon Drive
London, Ontario
Welcome to Granton Estates by Rand Developments, a luxurious collection of high end two-story single detached homes, situated just north of London. These homes range from 2,080 to 2,446 square feet and feature a 40 ft 2-car garage and 50 ft 3-car garage. The entrance boasts an impressive 18 ft high foyer that is open to above and features all high-end finishes with a contemporary touch. Granton Estates homes come standard with luxurious upgrades such as a custom glass shower in the master ensuite, high-end flooring and quartz countertops in the kitchen and all washrooms. The property also has massive backyards that overlook plenty of green space. Discover Granton Estates and have a tranquil escape from the bustling suburbs whilst enjoying a peaceful neighborhood that still offers convenient access to all amenities. With twenty-five distinctive luxury home designs available, you can easily find the dream home you have always envisioned while still enjoying the charm of the countryside **** EXTRAS **** 2226 sqft 4 Beds , 3 Wash , Double Car Garage ,Backing on to green space. Full Finished Basement Option Available with 1 Bed Room , Washroom , Living Room and Separate Entrance to the basement Depending on the different models/ Layouts (id:51300)
RE/MAX Real Estate Centre Inc.
27 Ash Avenue
Puslinch, Ontario
Charming detached bungalow nestled within the gated Mini Lakes community offers a serene lifestyle. This cozy abode, spanning 742 square feet, boasts a plethora of upgrades, promising a superior living experience compared to a condo apt. Situated along the picturesque lakefront, residents enjoy the luxury of swimming/fishing in the shimmering waters during the warmer months and indulging in delightful ice skating during the winter, offered as well the use of a community pool. Embrace the tranquility of lakeside living while relishing the comfort and privacy of your own detached retreat. Throughout you will find many upgrades including floors, all new trim, upgraded kitchen, exterior shutters, laundry nook, bathroom vanity + plumbing and much more!! Nothing to do but move in! This home invites you to enjoy this serene lifestyle whether downsizing or just getting into the market. The 8x12 shed/man cave has hydro and offers extra storage, a workshop or a place to just hang out and watch the game. Don't miss out on everything 27 Ash has to offer!! (id:51300)
RE/MAX Escarpment Realty Inc.
9848 Huron Place
Lambton Shores, Ontario
Beach life at its finest. 117 feet of pristine beach frontage on almost an acre of land. Ultra Rate location onSouth End of Beach o Pine, these properties NEVER come up for sales Providing unmatched exclusivity andprivacy behind the gates of this desired community. Competitively priced within range of a recent comparablesale for HALF this lot size. The four-season home or cottage provides abundant space for relaxation andentertainment, highlighted by an open-layout featuring a stunning stone fireplace and large windowsoverlooking the coastline. With a main floor primary bedroom, two additional bedrooms and two fullbathrooms, and the potential for additional living space in the basement, with walkout access, furtherenhances versatility. Your own exclusive staircase leads you to one of Ontario's most captivating stretches ofprivate beach. The proximity to nature offers endless opportunities for outdoor recreation, from water sportsto leisurely beach strolls, all set against the backdrop of breathtaking Lake Huron sunsets. Moreover, thisproperty is not just a retreatit's an investment in a legacy. Positioned in a rapidly appreciating area, itpresents a prime investment opportunity. Whether one chooses to enjoy the property as is or embark on abespoke renovation project, the potential for creating a custom-built home is endless; from enhancing theproperty's aesthetic to modernizing interior spaces for ultimate comfort and luxury, you are able to tailor thisproperty to suit personal preferences and lifestyle. This piece of premium real estate welcomes you to a life ofupscaled beachfront living in Beach OPines in Grand Bend, Ontario. Once it sold you may never see it again. (id:51300)
Prime Real Estate Brokerage
79585 Cottage Drive
Central Huron, Ontario
Indulge in luxury at this 13 acre Lake Huron estate, where meticulous craftsmanship and attention to detail converge to create an unparalleled retreat. The house boasts a main floor with two bedrooms, including a 3-piece en suite and a walkout to the patio/hot tub; complemented by an additional 2-piece bathroom, and lakeside windows offering breathtaking views. Enter the open-concept kitchen, dining, and living room; soaring to the ceiling of the second story, with second-level windows overlooking the lake; further enhanced by a butler's pantry, grand piano, office, and laundry/mudroom. Ascend to the second level, where four bedrooms, each boasting lake views, await; accompanied by a 4-piece bath with heated floors. The primary bedroom stands as a sanctuary, featuring a self-contained laundry room, retractable TV, gas fireplace, and expansive walk-in closet with built-ins. Even more impressive is the 6-piece en suite, offering floor-to-ceiling windows, heated floors, a tub, a bidet toilet with a heated seat, and a shower that doubles as a steam room. The third level boasts a 3-piece bath, storage room, and a fully equipped bar; while the rooftop patio offers unparalleled views of Lake Huron. The basement, an entertainment haven, features four bunk beds, an entertaining/games area, hockey shooting room, a 3-piece bath, bar area, wine room, and a theatre room. The guest house features two full-sized change rooms doubling as luxurious bathrooms, a commercial-sized gym fully equipped with top-of-the-line fitness amenities, and a separate living area with two double beds and bunk beds. The patio has composite decking, and offers views of the beach volleyball courts, Lake Huron, and the outdoor kitchen; while the garage provides ample space for vehicles or recreational toys. Two golf greens, a private road to the beach, and extreme erosion protection add to the appeal of this incredible property. (id:51300)
Coldwell Banker Dawnflight Realty Brokerage
Lot 9 North Street N
Central Huron, Ontario
Welcome To This Beautiful To-Be-Built Skyline Home Bungalow. Featuring 2 Bedrooms & 2 Bathrooms On A Great Size Lot, Located In The Beautiful City Of Clinton. This Home Features Large Bedrooms, Gorgeous Bathrooms, Foyer And Laundry Area, Front Porch And More! Make This Home Your Own With The Available Selections And Builder's Upgrades. Finish The Basement For An Additional Bedroom, Bathroom And Recreation Room! CLINTON IS MINUTES AWAY FROM BEAUTIFUL BAYFIELD BEACH & THE TOWN OF GODERICH. Perfect For Huron County Sunsets And Entertaining. Over 10 other models are available to be built by the builder on this lot! ** This is a linked property.** (id:51300)
Team Glasser Real Estate Brokerage Inc.
14 Blue Boulevard
Ashfield-Colborne-Wawanosh, Ontario
Prepare to be amazed by this extraordinary Lakeside model located in the desirable Bluffs at Huron, an adult lifestyle community that will leave you exclaiming, Wow, this home should be in a magazine!. Boasting over $100,000 in upgrades both inside and out, this home is a masterpiece of elegance and luxury. With 2 spacious bedrooms, 2 gorgeous bathrooms, and unique features that set it apart from the rest, this property is truly a showstopper. Step inside and be greeted by a sense of grandeur as you take in the immaculate interior. The attention to detail and the quality of craftsmanship is evident in every corner of this home. From the premium finishes, no expense has been spared in creating this open concept living space that is both stylish and functional. The bedrooms offer ample space for relaxation and personal sanctuary with plenty of natural light streaming through these rooms. The primary bedroom has been thoughtfully designed to provide comfort and tranquility, ensuring a peaceful night's sleep, with a spacious walk-in closet and gorgeous ensuite which is a testament to luxury living. Both bathrooms of this home feature modern fixtures, exquisite tiling, and high-end finishes ensuring these spaces exude sophistication and style. Another of the standout features of this bungalow is the 4ft high crawl space with sealed concrete floors. This unique addition sets it apart from the newer homes in the subdivision and adds an element of convenience and versatility. This space can be used for additional storage of items that you would rather not take over prime garage space. As you venture outside, you will be greeted by an impressively landscaped exterior, lovely private deck that is sure to leave a lasting impression. Every detail has been carefully considered to create a visually stunning outdoor oasis. Whether you enjoy entertaining guests or simply relaxing in the peaceful surroundings, the outdoor space of this home is a true haven. (id:51300)
Royal LePage Heartland Realty (God) Brokerage
27 Ash Avenue
Puslinch, Ontario
Charming detached bungalow nestled within the gated Mini Lakes community offers a serene lifestyle. This cozy abode, spanning 742 square feet, boasts a plethora of upgrades, promising a superior living experience compared to a condo apt. Situated along the picturesque lakefront, residents enjoy the luxury of swimming/fishing in the shimmering waters during the warmer months and indulging in delightful ice skating during the winter, offered as well the use of a community pool. Embrace the tranquility of lakeside living while relishing the comfort and privacy of your own detached retreat. Throughout you will find many upgrades including floors, all new trim, upgraded kitchen, exterior shutters, laundry nook, bathroom vanity + plumbing, hot water tank and much more!! Nothing to do but move in! This home invites you to enjoy this serene lifestyle whether downsizing or just getting into the market. The 8x12 shed/man cave has hydro and offers extra storage, a workshop or a place to just hang out and watch the game. Don't miss out on everything 27 Ash has to offer!! (id:51300)
RE/MAX Escarpment Realty Inc.
72632 Duke Crescent Crescent
Bluewater, Ontario
EXCEPTIONAL VALUE JUST NORTH OF GRAND BEND | 4 BEDROOMS / 3 FULL BATHROOMS | DUPLEX POTENTIAL W/ R1 MULTI-UNIT ZONING | 2.5 MIN WALK TO PRIVATE SANDY BEACH ACCESS | 5 MIN WALK TO WHITE SQUIRREL | SOLD AS FULLY FURNISHED TURNKEY PACKAGE W/ KITCHENWARE. Welcome to the Blue Heron, a completely renovated 4 season bungalow nestled into the quiet, peaceful, & secluded Bayview lakeside subdivision. Tucked into a 1/4 acre lot well off the main road & so close to the lake you'll fall asleep each evening to those gentle waves lapping up against the beach barely 200 mtrs from your generous & private backyard, this one is available just in time for Summer! This forced-air gas heated & central air-conditional family home, weekend get away, or rental income machine doesn't need a thing! Serviced by a new 2018 septic system, the hitlist of upgrades & renovations is extensive, from the bones to the finishes, all done between 2018 & 2023: complete kitchen & bathroom renovation plus 2 NEW bathrooms added in 2019, garage conversion to 4 season living space creating a full suite on southern side of home (currently used as family room, but meant to be a master bedroom w/ ensuite), which fosters easy conversion to 2 units, new furnace & A/C in 2018, new steel roof in 2021, LED fixtures, loads of plumbing upgrades & electrical work btw 2018 & 2023, new deck in 2018, upgraded insulation (spray foam foundation & also new cellulose in attic), the list goes on! Bottom line, this one is irrefutably ready to go, & it comes as a turnkey furnished package - just walk through the door on closing day, drop your bags in the bedrooms, & hit the beach. The kids can spend the day at the fantastic community playground right around the corner as well because you won't need their help unpacking w/ a turnkey content sale! Just as short drive to everything you need in Grand Bend or Bayfield, this one ticks all the boxes. $195.00 annual dues to Bayview Subdivision for maint of beach stairs, playground, road. (id:51300)
Royal LePage Triland Realty
35809 Bayfield Road
Central Huron (Munic), Ontario
Step into your very own secluded paradise with this one-of-a-kind house! As you drive through the tree-lined driveway, you'll discover 6.94 acres of natural beauty. The property is thoughtfully designed with an open concept layout, boasting over 3700 sq feet of impressive living space and multiple walkouts. Just minutes away from the charming Village of Bayfield and the shores of Lake Huron, this home offers both tranquility and convenience. The main floor welcomes you with cathedral ceilings, luxury vinyl plank floors, and an abundance of windows bathing the space in natural sunlight. A stunning shiplap accent wall surrounds the fireplace. The oversized dining area conveniently leads to a wrap-around deck, perfect for entertaining. The elegant gourmet kitchen features quartz counters, custom cabinetry, a center island for family gatherings, and a butler's pantry. The primary bedroom is a retreat in itself, with a spa-like ensuite, beautiful tile floors, and an oversized walk-in closet. Venture upstairs to find a loft overlooking the main floor, a second family room, an office, and 3 additional bedrooms with 2 baths. This unique 2-story, 4-bedroom, 3.5-bathroom home exudes charm and curb appeal. Nestled among trees with trails cutting through the bush, you'll feel immersed in nature while still enjoying the convenience of local amenities. The 1700 sq ft insulated heated 3-bay garage is a dream man/handyman cave, complete with a built-in bar and an upper loft ready for a guest bathroom, bedroom, and extra storage. With 3 overhead doors, the possibilities for this space are endless.The home is perfectly situated for creating your dream backyard oasis, and the wooded acreage provide endless privacy. To truly appreciate its beauty and custom features throughout, this home is a must-see! (id:51300)
Royal LePage Heartland Realty (Seaforth) Brokerage
286 Forest Glen Crescent
Wellington North, Ontario
Welcome To 286 Forest Glen Crescent, Mount Forest! Available For Sale For The First Time In 30 Years. This Home Has Been Lovingly Care For And Updated Throughout The Years. The Effective Layout Defines The Specific Spaces While Offering An Open Concept Feel. The Bedrooms Are Grouped Together Away From The Entertaining Areas. The Lower Level Is Finished With Luxury Vinyl (2019) And Offers A Second Family Room, Office Nook, Full Bathroom, Storage, Laundry And A Large 4th Bedroom. The Back Yard Is Completely Fenced With A Great Deck Built Level To The Back Door To Make Outdoor Entertaining Effortless. The Garden Shed (2018) Is Tucked Conveniently Behind The Garage And Offers Extra Storage. The Huge Garage/Shop (2013) Has Room For 2 Cars, Has Hydro And Has An 8 Foot High Door To Accommodate Larger Vehicles. Nearby You Can Find Wonderful Amenities Such As A Water Park, Baseball Diamond And Local Shops. Come See This Beautiful Forest Glen Crescent Property And Experience Mount Forest With All This Community Has To Offer! **** EXTRAS **** Kitchen Appliances (2022), Rear Windows (2021), New Eves, Downspouts And Leaf Guard (2019), Drive Way (2019), Roof (2014), 2 ( One On Main Floor And One On Lower Level) Gas Fireplaces Main Heating Source With Electric Basement Back Up. (id:51300)
Meta Realty Inc.
131 Sunningdale Place
South Huron, Ontario
Beautifully updated home located on a quiet cul-de-sac, backing on to a large greenspace, there is plenty of privacy here! This home boasts 2 Bedrooms and 2 full bathrooms, plus a sunroom with walk-out to an oversized and partially covered front porch. The gas fireplace in the living room allows for cozy winter days and nights. Primary bedroom has a 3 piece en-suite and walk-out to rear deck and patio, where you can enjoy privacy and the quietness of nature looking into the greenspace. Metal roof, vinyl windows, newer gas furnace and central air conditioning and newer white kitchen cabinetry with caesarstone counter tops are just some of the many home improvements made recently. Grand Cove is a gated, year-round Adult Lifestyle Community of approximately 400 homes. The Community Centre offers daily activities, with gym, pool tables, darts, computer room, library, dance floor, Hobby room and full kitchen facilities. Wood-working shop is in a separate building. Outdoor activities include heated saline swimming pool, lawn bowling, bocce, tennis and pickleball, shuffleboard and walking trails. (id:51300)
Next Door Realty Inc.
86 Church Street
South Huron, Ontario
Available for LEASE from July 1st.\r\n\r\nBeautiful sunfilled one year old double car garage detached home in a premium corner lot in the estate community, quiet neighbourhood of Exeter.\r\nConveniently located just 30 mins from London and 15 mins to the shores of Grand bend. Close to all amenities and shopping, excellent layout with 9 ft ceiling on the main floor, fireplace, quartz countertops in kitchen & bathrooms, open concept kitchen with centre island, 3 huge bedrooms on the second floor, master bedroom with ensuite. And lots of other upgrades! (id:51300)
Exp Realty
135 Seeley Avenue
Southgate, Ontario
Step into the welcoming embrace of this exquisite two-storey semi-detached home nestled in the heart of Dundalk's vibrant and family-friendly community. Built in 2020, this home seamlessly intertwines modern design with practical living spaces, offering a haven of comfort for you and your loved ones. Boasting three bedrooms and 2.5 bathrooms, there's ample room for your growing family to thrive and flourish. The kitchen, a focal point of culinary delight, features stunning Quartz countertops, complemented by a matching backsplash and gleaming Stainless Steel Appliances, promising both style and functionality. Upstairs, the primary suite beckons with its serene ambiance, complete with a spacious walk-in closet and a luminous 4-piece washroom adorned with abundant natural light. Meanwhile, a conveniently located 4-piece bathroom in the main hall serves the two additional bedrooms with ease. Outside, the expansive backyard, with its deep lot, offers endless possibilities for crafting your own private outdoor sanctuary, perfect for hosting gatherings or simply unwinding amidst nature's embrace. **** EXTRAS **** Easy commute to Shelburne and minutes from Downtown Dundalk. Great for someone looking to downsize or a first time home buyer looking to get into the Market. (id:51300)
Mccarthy Realty
32 Anne Street W
Harriston, Ontario
**BUILDER'S BONUS!!! OFFERING $10,000 TOWARDS UPGRADES PLUS A 6-PIECE APPLIANCE PACKAGE!!! LIMITED TIME ONLY** THE HOMESTEAD a lovely 1667sq ft interior townhome designed for efficiency and functionality at an affordable entry level price point. A thoughtfully laid out open-concept living area that combines the living room, dining space, and kitchen all with 9' ceilings. The kitchen is well designed with additional storage and counter space at the island with oversized stone counter tops. A modest dining area overlooks the rear yard and open right into the main living room for a bright airy space. Ascending to the second floor, you'll find the comfortable primary bedroom with walk in closet and private ensuite featuring a fully tiled shower with glass door. The two additional bedrooms are designed with simplicity and functionality in mind for kids or work from home spaces. A convenient second level laundry room is a modern day convenience you will appreciate in your day to day life. The basement remains a blank slate for your future design but does come complete with a 2pc bathroom rough in. This Finoro Homes floor plan encompasses coziness and practicality, making the most out of every square foot without compromising on comfort or style. The exterior finishing touches include a paved driveway, landscaping package and beautiful farmhouse features such as the wide natural wood post. Ask for a full list of incredible features and inclusions! Additional $$$ builder incentives available for a limited time only! Photos and floor plans are artist concepts only and may not be exactly as shown. (id:51300)
Exp Realty
Exp Realty (Team Branch)
30 Anne Street W
Harriston, Ontario
**BUILDER'S BONUS!!! OFFERING $10,000 TOWARDS UPGRADES PLUS A 6-PIECE APPLIANCE PACKAGE!!! LIMITED TIME ONLY** THE BIRCHHAVEN Imagine a modern farmhouse-style two-story townhome with 3 bedrooms, each designed for comfort and style. The exterior features a blend of clean lines and rustic charm, with a light-colored facade and welcoming front porch. This 1810 sq ft end unit starts with a nice sized entry with 9' ceilings, a convenient powder room and a versatile space that could be used as a home office or playroom. Picture large windows throughout the main level, allowing plenty of natural light to illuminate the open-concept living area that seamlessly connects the living room, dining space, and a well-appointed kitchen. The kitchen offers an island with quartz top breakfast bar overhang for casual dining and additional seating. Heading upstairs, you'll find the generous sized primary bedroom with a 3pc private ensuite bathroom and large walk in closet. The other two bedrooms share a well-designed family bathroom and second level laundry down the hall. The attached garage is connected at the front hall for additional parking and seasonal storage. The basement is unspoiled but roughed in for a future 2pc bathroom and awaits your creative touches. The overall aesthetic combines the warmth of farmhouse elements with the clean lines and contemporary finishes of a modern Finoro Home. Ask for a full list of incredible features and inclusions! Additional $$$ builder incentives available for a limited time only! Photos and floor plans are artist concepts only and may not be exactly as shown. (id:51300)
Exp Realty
Exp Realty (Team Branch)
100 Thackeray Way
Minto, Ontario
**BUILDER'S BONUS!!! OFFERING $10,000 TOWARDS UPGRADES PLUS A 6-PIECE APPLIANCE PACKAGE!!! LIMITED TIME ONLY** THE WOODGATE - A Finoro Homes built 2 storey brand new home with an open concept design is a modern take on family living that offers a comfortable inviting space for the whole family. Unlike your traditional floor plans, this home is only semi-attached at the garage wall for additional noise reduction and privacy. The exterior of the home features clean lines and a mix of materials such as brick, stone, and wood. The facade is complemented by large windows and a welcoming entrance with a covered porch and modern garage door. The ground floor boasts a generous 9' ceiling and open-plan living, dining, and kitchen area. The walls are painted in a neutral, modern color palette to create a bright and airy atmosphere. The flooring is hardwood adding warmth and elegance to the space which compliments the stone topped kitchen counters and modern lighting package. The kitchen is functional with clean lined cabinetry and a large center island with a breakfast bar overhang. A stylish staircase leads to the second floor where you will unwind in your primary bedroom suite complete with large windows, a walk-in closet, and ensuite bathroom featuring a fully tiled walk-in shower with glass door. Two additional bedrooms, each with ample closet space, share a well-appointed full bathroom with modern fixtures and finishes.**Ask for a full list of incredible features and inclusions! Additional $$$ builder incentives available for a limited time only! Photos and floor plans are artist concepts only and may not be exactly as shown. (id:51300)
Exp Realty
102 Thackeray Way
Minto, Ontario
**BUILDER'S BONUS!!! OFFERING $10,000 TOWARDS UPGRADES PLUS A 6-PIECE APPLIANCE PACKAGE!!! LIMITED TIME ONLY** THE WOODGATE - A Finoro Homes built 2 storey brand new home with an open concept design is a modern take on family living that offers a comfortable inviting space for the whole family. Unlike your traditional floor plans, this home is only semi-attached at the garage wall for additional noise reduction and privacy. The exterior of the home features clean lines and a mix of materials such as brick, stone, and wood. The facade is complemented by large windows and a welcoming entrance with a covered porch and modern garage door. The ground floor boasts a generous 9' ceiling and open-plan living, dining, and kitchen area. The walls are painted in a neutral, modern color palette to create a bright and airy atmosphere. The flooring is hardwood adding warmth and elegance to the space which compliments the stone topped kitchen counters and modern lighting package. The kitchen is functional with clean lined cabinetry and a large center island with a breakfast bar overhang. A stylish staircase leads to the second floor where you will unwind in your primary bedroom suite complete with large windows, a walk-in closet, and ensuite bathroom featuring a fully tiled walk-in shower with glass door. Two additional bedrooms, each with ample closet space, share a well-appointed full bathroom with modern fixtures and finishes.**Ask for a full list of incredible features and inclusions! Additional $$$ builder incentives available for a limited time only! Photos and floor plans are artist concepts only and may not be exactly as shown. (id:51300)
Exp Realty
206 - 595 Havelock Avenue S
North Perth, Ontario
MORRIS MODEL 1 Bedroom Suite - Riverview Park Residence is a safe, engaging retirement community for active independent seniors seeking a carefree lifestyle with personalized care for those requiring additional assistance. This vibrant community offers premium amenities and a wide range of wellness services on-site and is conveniently located just steps away from a shopping centre offering a variety of stores and services. Riverview Park offers several suite layouts to fit every lifestyle plus 3 care level packages. Every private suite includes: kitchenette, individually controlled heating/cooling, walk in showers with built in seat, raised height toilet seat, safety bars, and state of the art emergency response system plus all utilities are included. The residents enjoy 3 fresh meals plus snacks daily in the dining hall, weekly housekeeping and laundry service, 24/7 emergecy response system, scheduled transportation for medical appointments. Social butterflies will love the array of activities and day trips organized by the staff. Additional onsite ammenities include a beauty salon, enclosed solarium, outdoor patio & BBQ area, private party room, library/games room, fireplace lounge and 24 hour bistro. Acess to a local doctor plus onsite medical support staff will leave families with peace of mind. With a reputation for high quality, flexible and caring service, the Riverview Park staff have worked hard to ensure the residence feels like home to everyone. (id:51300)
Exp Realty

