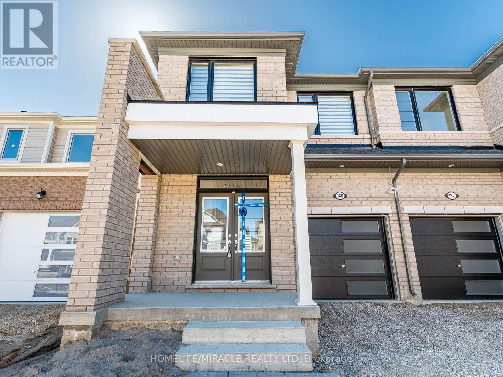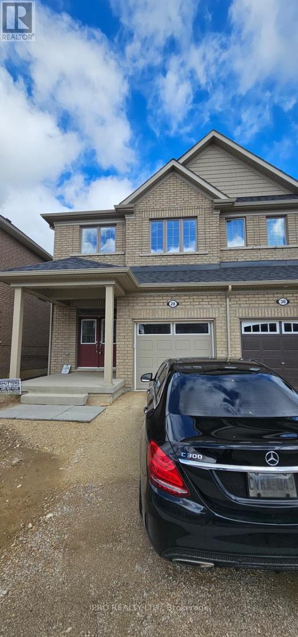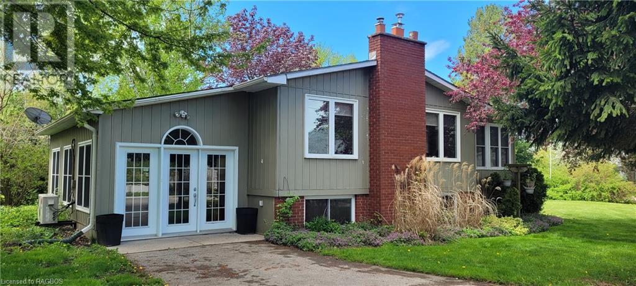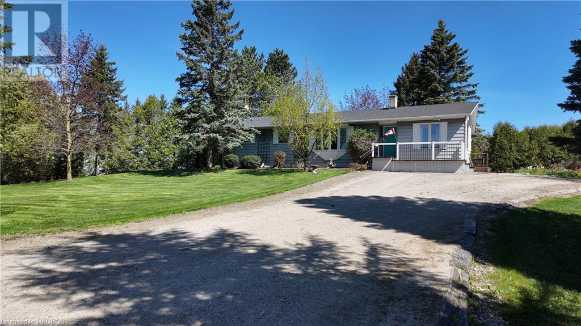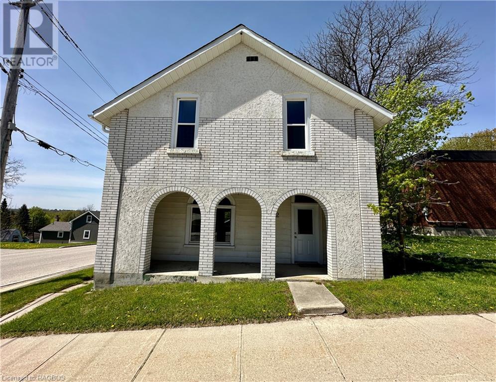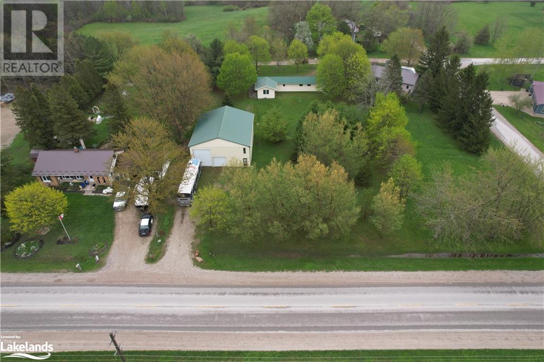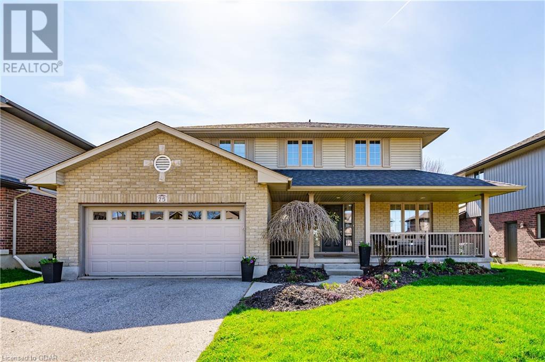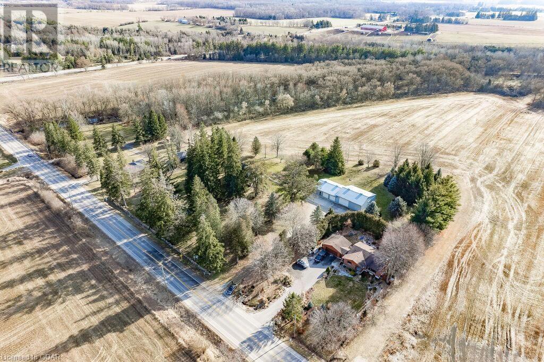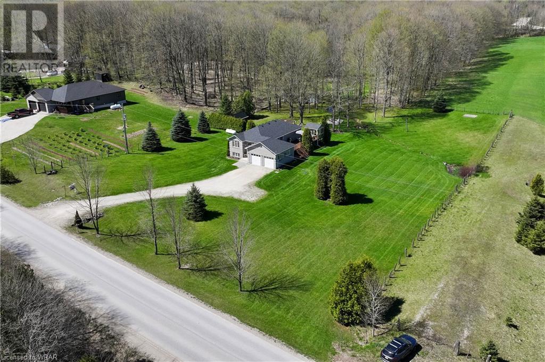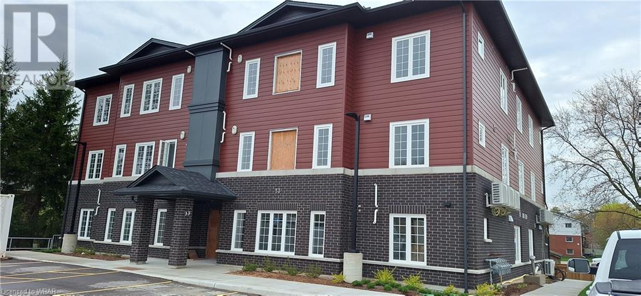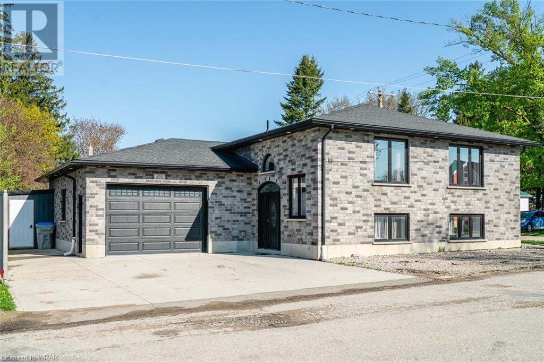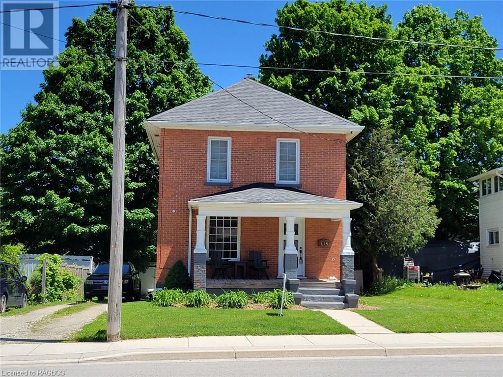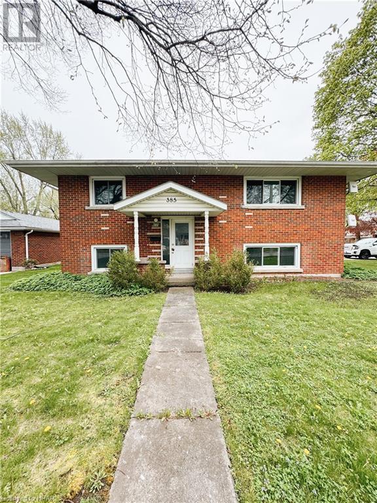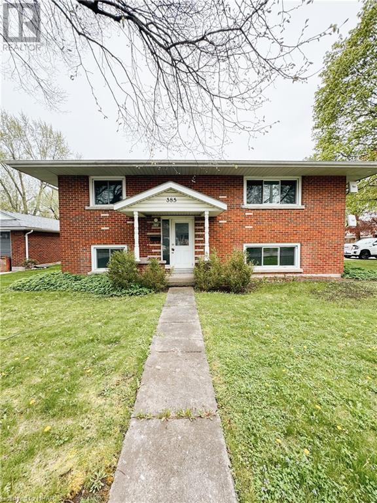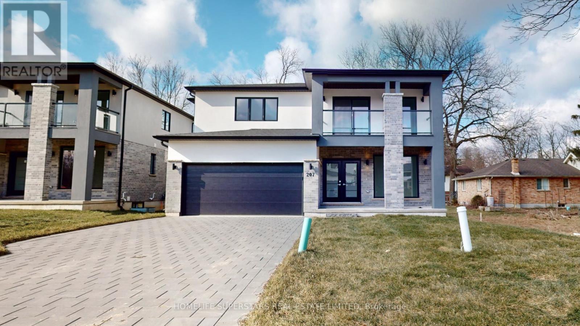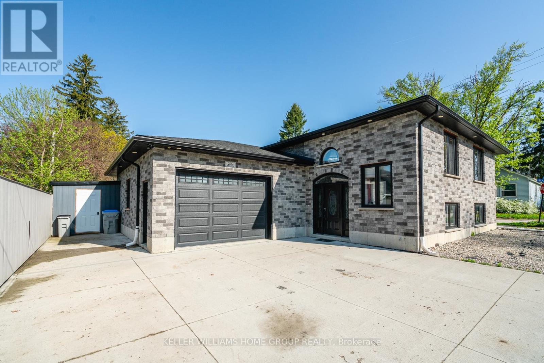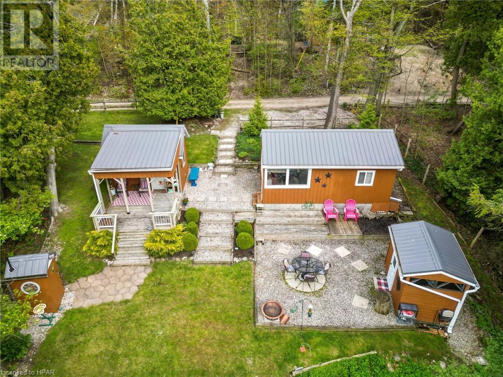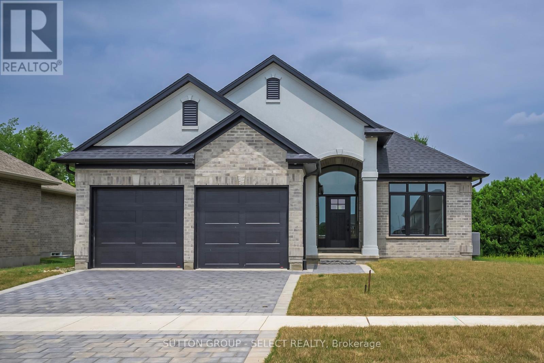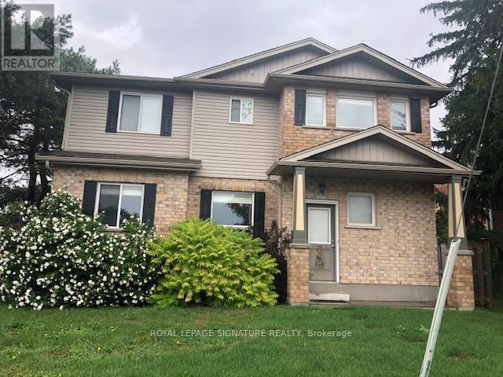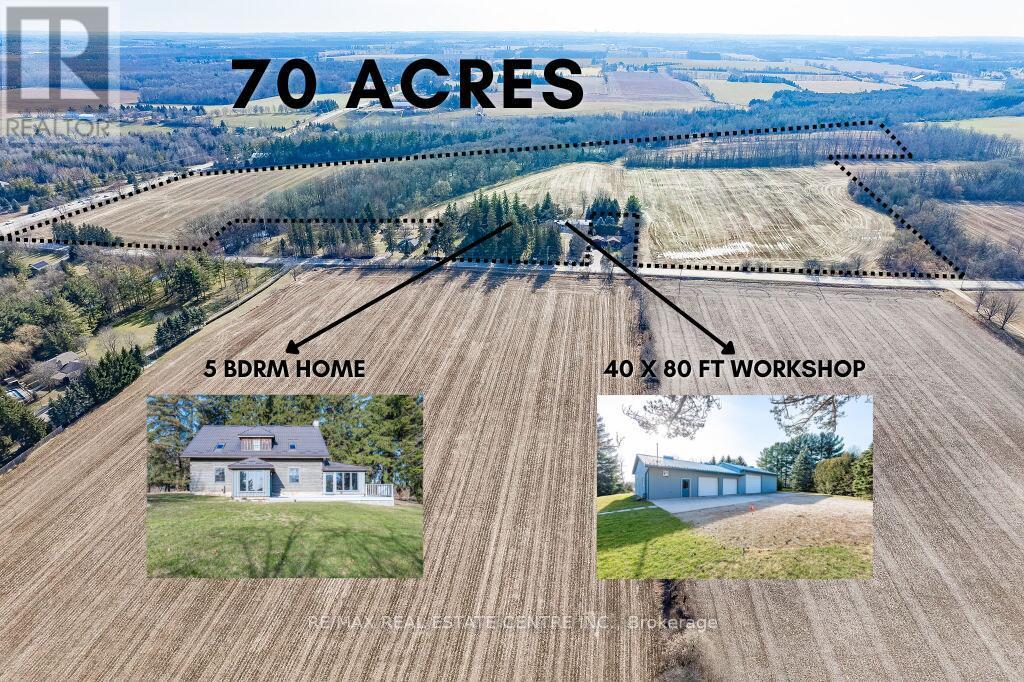Listings
88 Rowe Avenue
South Huron, Ontario
Exeter! Experience upscale living in this 3-year-old Pinnacle Homes freehold property nestled within a newer neighborhood - just a short 30-minute drive from London & a 20-minute drive to the shores of Lake Huron & Grand Bend. Step into a bright, open & airy foyer. The main floor boasts a seamless open concept design, highlighted by 10-foot ceilings, perfect for entertaining. The kitchen features upgraded stainless steel appliances, including a 5-burner gas stove with air fryer option, under mount lighting, a Mediterranean-style backsplash, & quartz countertops. Enjoy casual dining at the breakfast bar or gather around the separate dining area for more formal occasions. Escape to your own private oasis in the backyard, featuring an elevated 8 x 16 covered porch, seamlessly blending indoor & outdoor living. Surrounded by lush greenspace, this backyard offers both privacy & breathtaking sunset views. The second-level patio extends your outdoor enjoyment, complete with a hot tub and a fenced garden area. The entire area is fenced for added security & peace of mind. Inside, discover a custom shiplap entertainment center with built-in surround sound speakers and a sleek linear electric fireplace, creating a cozy ambiance for gatherings or quiet evenings in. The bedrooms are generously sized with ample closet space and large windows. The master ensuite is complete with an upgraded glass shower stall & pebbled tile. All bathrooms feature quartz countertops with drop sinks, adding a touch of elegance to every space. The basement presents endless possibilities with the potential for an in-law suite, fourth bedroom, income unit, or a home office for those who work from home, such as a hairdresser. Convenience meets functionality in the main floor laundry room, complete with cupboards, a utility sink, & ample space that can double as a mudroom or pantry. Experience modern living at its finest in this thoughtfully designed home. Schedule your viewing today & make it yours. **** EXTRAS **** Amazing back yard. Open concept main level. Partially finished basement and great bedroom sizes (id:51300)
Sutton Group Preferred Realty Inc.
180 Povey Road
Centre Wellington, Ontario
BEAUTIFUL MODERN ELEVATION "" Brand New Semi Detached HOUSE (Duncan Model), Open Concept 4 Bedrooms And 3 Washrooms House In the New highly sought after area of Fergus. This spacious house features Great room ,living room And Breakfast area with Beautiful Kitchen with extended cabinets, large island opening to the great room, overlook and access to the backyard. Foyer with 2 piece bathroom, Closet & access to the garage. Master Bedroom Comes with a 4 piece ensuite and w/i closet. 3 additional bedrooms & a full Additional bathroom, upper level laundry, .upgraded washrooms, Front Brick House With Large Windows And Plenty Of Sunlight In The Whole House. New Grass and Driveway is part of the plan and will be done by the builder. Don't Miss this opportunity to own this house in beautiful neighborhood. **** EXTRAS **** Close to All Major Amenities, Schools, Parks, Shopping etc (some of the property pictures are virtually staged ) (id:51300)
Homelife/miracle Realty Ltd
28 Povey Road
Centre Wellington, Ontario
Introducing a charming (id:51300)
Ipro Realty Ltd.
72234 Lakeshore Drive
Bluewater (Munic), Ontario
Welcome to this charming lakeside retreat nestled in a serene subdivision, that is just a leisurely 3-minute stroll from the sparkling shores of the beach. Boasting a raised bungalow design, this property offers the perfect blend of comfort, convenience, and coastal living. This thoughtfully designed raised bungalow features a generous layout spread across two levels. The main floor welcomes you with a spacious entrance and a bright sunroom with in-floor heating, ideal for enjoying the changing seasons in comfort. You'll find one bedroom on the main floor and a living room that offers an inviting atmosphere with it’s large windows and gas fireplace. Adjacent to the living room, a second sunroom beckons with ceramic in-floor heating and convenient access to the back patio. Seamlessly blending indoor and outdoor living. Also on the main floor are the primary bathroom and galley style kitchen. The lower level boasts a generous sized bedroom, perfect for creating a cozy family room retreat complete with a charming fireplace. A third bedroom, 3 piece bathroom and laundry room complete the lower level. As a bonus, enjoy year-round comfort with two mounted heat pumps also providing efficient air conditioning. Step into the backyard and discover your own private oasis, complete with a gazebo enclosure and hot tub, a large shed with a workshop area for DIY enthusiasts, and a patio area ideal for soaking up the sunshine or stargazing under the night sky. With convenient stairs leading to the sandy beach, every day feels like a vacation getaway. Don't miss this opportunity to make lakeside living your reality! (id:51300)
Century 21 In-Studio Realty Inc.
26 Concession 6 East
Brockton, Ontario
Stunning property situated on approximately one acre. Just a few minutes north of Walkerton, with access to the serene Pearl Lake. Enjoy country views, large gardens, a dedicated pad for your fifth wheel, and a versatile shop/chicken coop. This well cared-for home features a finished basement offering ample space for comfortable living, as well as a jacuzzi bath tub on the main level. (id:51300)
Exp Realty
196 Broad Street
North Middlesex, Ontario
Location!Location!Location! Walking distance to everything including the Conservation Area, Shopping, Lickity Split and more...This home is featured on a double wide lot!!! AND has loads of upgrades including a chefs dream kitchen with enormous island, both bathrooms have been redone as well as the main floor laundry!!! So cute! The three bedrooms are all spacious and the primary has a walk in and an ensuite bathroom, a rare fine in a century home. Furnace 2014, water heater owned 2015, and it has a steel roof. The garage....well that's a whole other ballgame! It is massive (26' x 30') with a bay door, 12' ceiling, loads of windows, access to the main floor, to the basement, and adorable covered side patio....This space can truly be anything, workshop, studio, living area, let the creativity flow. (id:51300)
Royal LePage Triland Realty
302 Garafraxa Street N
Durham, Ontario
Welcome to 302 Garafraxa Street in the town of Durham. A charming two storey brick home that upon entering this home you can’t help but notice the character and charm. With large mudroom allowing a family space to get ready, an offset room that could be used as a toy room, gym or main level office. This home has a large layout including four bedrooms upstairs and plenty of space for a growing family. Main level has a large eat in kitchen, two living rooms, main level laundry, nice size yard, and walking distance to the downtown core. This home offers key updates including roof (2018), windows (2016), water heater (2016). Make this home yours and schedule an appointment. (id:51300)
Exp Realty
29 Paxton Street
Huron-Kinloss, Ontario
STOP!! Do not scroll past this one until you have read the entire description! This is not ONE, but TWO parcels! Yes Two parcels combining for an almost acre of land! Parcel 1 - 29 Paxton Street Imagine owning a home at the end of the street with no traffic, lots of land and a cute little bungalow that is easy to maintain. 2 bedrooms, 1 bath and a large living room addition adorn this home. It might be a mobile, but when they put it on its own concrete foundation years ago, it became a mighty home! Some updated wiring, plumbing and more. NOW for parcel TWO! The TOY ROOM! - this .42 acre parcel fronting on Bruce Road 1 holds a 40/48' shop that has been plumbed for infloor heat, two large bay doors, a small office and some upper storage areas. Great for a business that fits the R1 zoning. So, to summarize - .40 acres with a bungalow home with updates and .42 acres with a massive steel clad shop. It's truly what you have been looking for! Take a look at the full length video, mapping and other features by clicking the multimedia link. (id:51300)
RE/MAX Four Seasons Realty Limited
75 Walser Street
Elora, Ontario
Welcome to 75 Walser Street in the historic and vibrant village of Elora! Custom built by Keating Construction, this 2 storey home will have you in awe from top to bottom, inside and out! Boasting over 2500 sq.ft. of living space - including the finished basement, this beautiful, well cared for home is the perfect place for everyday living and weekend entertaining. Inside, the main floor features a spacious foyer, front living or great home office, 2 piece bath and main floor laundry. But it is the open kitchen, dining and family room area that will have you falling in love. A perfect place for those well-deserved gatherings. Head upstairs to find 3 large, lovely bedrooms including primary suite with walk-in closet and 4 piece ensuite. Another 5 piece bath complements this great space. Downstairs you will find a functional rec room, 4th bedroom and a beautiful 3 piece bath with heated floors and relaxing sauna. It doesn't end there...step outside to your fully fenced backyard retreat! Enjoy the peaceful sights and sounds of your own koi fish pond and lush gardens. Entertain all your guests on those hot summer days with your stunning outdoor kitchen, fully equipped with gas BBQ and PIZZA oven. Then relax on a cool summer night in front of your beautiful outdoor fireplace. Additionally; double car garage, large porch, newer appliances and roof (2024). Located just a stroll from Elora's downtown and its charming shops, restaurants, pubs, Elora Gorge, schools, parks, library, rec-centre, etc…the list goes on and on. Don't miss out on this amazing opportunity! (id:51300)
Keller Williams Home Group Realty
5588 Wellington Rd 39
Guelph/eramosa, Ontario
Opportunity awaits to acquire a sprawling 70-acre property graced by renovated 5-bdrm log home & detached workshop all in prime location! A rarity within 2km radius of Guelph, this property which hasn't been on the market since 1856, presents unparalleled chance that comes once in a lifetime. Can't beat this prime location! Mere 5-min drive from array of amenities: restaurants, groceries, banks & shops. Easy access to Hanlon Pkwy within 4-mins, connecting seamlessly to 401. GO Station is just 10-min away, Fergus & Elora 15-min & KW are a short 25-min. Waterloo Airport is a quick 20-mins & Toronto Pearson is under an hour. For handypersons, farmers or business owners, the expansive 40 X 80ft workshop W/3 overhead doors is a dream come true. There is a heated portion W/large workshop & unheated section, 2 extra tall manually operated doors, specially designed for a motor home. The covered outdoor patio becomes idyllic spot for family relaxation & entertaining. Boasting 2 entrances: one off Country Rd 30 & another off Rd 39. The log home stripped to the studs & completely rebuilt in 1986 exudes charm of country living coupled W/modern conveniences like gas heating, A/C & 200amp service. Eat-in kitchen with S/S appliances, bank of pantry cupboards & centre island for casual dining. Solarium W/stone walls, skylights, windows offering panoramic views & gas stove. Living room W/large window invites natural light into the room. 5 bdrms & 3 full bathrooms cater to your family's needs. Main floor primary suite W/5pc ensuite, his & her's vanities, jacuzzi, sep shower & vanity W/add'l lighting for applying make-up. Upstairs you'll find 4 other bdrms. One of the rooms could be used as games room, theatre room, playroom & more. Approx. 50 workable acres are presently under shared crop agreement W/large farming operation adding value to the property. Property borders West Montrose area of Kissing Bridge trail connecting Guelph to Millbank, enticing feature for outdoor enthusiasts (id:51300)
RE/MAX Real Estate Centre Inc Brokerage
634120 Artemesia-Glenelg Townline
West Grey, Ontario
Step into this countryside paradise with this custom-built raised bungalow nestled on an expansive lot spanning nearly 1.5 acres. Situated near Irish Lake, ATV and snowmobile trails, golf courses, Markdale Hospital, and schools, this property promises unparalleled convenience and boundless recreational opportunities for your family to enjoy. Enveloped by the tranquility of mature maple trees, this home offers a serene escape with captivating views of nature. Boasting over 2000 square feet of living space, this brick bungalow features five inviting bedrooms, two full bathrooms, and a spacious two-car garage. The welcoming open-concept main floor, adorned with gleaming hardwood flooring and a lofty foyer ceiling set the tone. Three bedrooms and a four-piece bathroom on this level effortlessly connect to the outdoors through a large glass slider leading to your backyard. The primary bedroom serves as a cozy retreat, featuring a sliding glass door that opens onto a sizable deck with a charming pergola, overlooking the private backyard oasis. Descend to the fully finished basement, where a family room, 2 additional bedrooms, a second bathroom, laundry facilities, and ample storage await. Step outside and unwind in the bonus three-season sunroom, boasting new waterproof flooring and freshly installed windows that fill the space with warm natural light, creating an ideal spot to lose yourself in a good book or simply soak in the tranquility of your surroundings. With numerous updates, including a newer roof, furnace, central air, windows, water softener, water heater, revamped kitchen, and fresh paint throughout, this home offers peace of mind for years to come. If you've been dreaming of a country property that effortlessly combines comfort with solitude, your search ends here. (id:51300)
Keller Williams Innovation Realty
33 Murray Court Unit# 3
Milverton, Ontario
Welcome to Milverton Meadows Condos! This newly built 2-bedroom 2 bathroom unit is conveniently located in the friendly town of Milverton, 20 minutes between Stratford and Listowel and 35 minutes from Waterloo. This spacious unit includes in-suite stackable washer and dryer, fridge, stove and microwave! Great opportunity for the first-time buyers or those wishing to downsize. One parking spot included and exclusive storage units available for purchase. Call your realtor today and book your showing! (id:51300)
RE/MAX Solid Gold Realty (Ii) Ltd.
202 Ellen Street
Atwood, Ontario
Custom Built Bungalow (2018) by the current owners with emphasis on QUALITY and DETAIL. WAIT TILL YOU SEE THIS ONE!!! Finished TOP TO BOTTOM with 4 large bedrooms all with closets, high ceilings on main floor and lower level, Primary bedroom with double closet and private ensuite and Fully Finished basement with Rec Room. IN FLOOR HEAT throughout the main floor, lower level AND Garage PLUS Natural Gas Furnace with AC. You will LOVE the huge open concept GOURMET kitchen with quartz counter tops, large island that seats 5, solid wood custom kitchen cabinets with loads of storage and separate coffee bar area. This home is sure to impress with carpet free main floor and basement, easy to clean quality flooring, built in speaker system in house with separate system in garage (main components included for both), water softener, water heater, RO System (all owned). Walk out from the kitchen to a beautiful composite balcony with natural gas BBQ with direct hook up (included). Enjoy bright, open living spaces with high ceilings, large living room with big windows and open office nook area. The current owner meticulously designed and built this home and has spared no expense on details like the solid metal spindles along the open staircase, beautifully appointed entry door and upgraded building materials used. WAIT...THERES MORE....The 2+ car garage features epoxy HEATED floors, 2pc bathroom, laundry area and is fully insulated ready for your handy projects or ready to store your toys! This home offers rare qualities including the quality of the build that you wont easily find in other bungalows! (id:51300)
Keller Williams Home Group Realty
119 Bruce Street N
Durham, Ontario
Century stature with chic interior!! The owners of this 1921 brick beauty have applied tastefully chosen interior upgrades/renovations while still maintaining enough of the original characteristic finishes to provide a balanced blend. Refinished hardwood floors, a gorgeous hardwood staircase leads to the 2nd level from the front entrance foyer. The kitchen has been redesigned and upgraded to modern standards with granite counter tops and a functional breakfast bar/work island. The cozy family room opens onto the rear deck which overlooks the spacious rear yard. And, no century home is complete without a spacious, covered front porch to set off the curb appeal. The dry functional basement has an external entrance for ease of entry for storage. Speaking of storage, check out the storage shed/garage at the end of the lot length driveway. All this home needs is a new loving owner! (id:51300)
Coldwell Banker Win Realty Brokerage
385 West Gore Street
Stratford, Ontario
An incredible investment opportunity! This property has an upper and lower unit, each with separate entrances. Both units have 2 bedrooms, 1 full bathroom, a full kitchen, living room, and laundry; including washer and dryer. This is a great opportunity to be move in ready to one unit, and use the other as an opportunity to collect income to put towards a mortgage. The lower unit is currently set up and fully furnished to be a short term rental, and boasts the opportunity to continue as such with or without furnishings. This property has recently gone through a re-zoning process with the City of Stratford and is now successfully zoned as an R3-(12) property. There are drawings done for an additional 2 units to be added to the existing dwelling, if desired by the potential buyer. Lots of opportunity here! Book a showing with your REALTOR® today! Please note: in the event that MLS 40583392 sells before MLS 40583320, MLS 40583320 automatically is null & void. (id:51300)
Royal LePage Hiller Realty Brokerage
385 West Gore Street
Stratford, Ontario
An incredible investment opportunity! This property has an upper and lower unit, each with separate entrances. Both units have 2 bedrooms, 1 full bathroom, a full kitchen, living room, and laundry; including washer and dryer. This is a great opportunity to be move in ready to one unit, and use the other as an opportunity to collect income to put towards a mortgage. The lower unit is currently set up and fully furnished to be a short term rental, and boasts the opportunity to continue as such with or without furnishings. This property has recently gone through a re-zoning process with the City of Stratford and is now successfully zoned as an R3-(12) property. There are drawings done for an additional 2 units to be added to the existing dwelling, if desired by the potential buyer. Lots of opportunity here! Book a showing with your REALTOR® today! Please note: in the event that MLS 40583320 sells before MLS 40583392, MLS 40583392 automatically is null & void. (id:51300)
Royal LePage Hiller Realty Brokerage
Lot 2 - 207 Eagle Street E
North Middlesex, Ontario
The Taxes have not been Assessed. Brand New Property, Rare Huge Lot, Excellent for Private Pool. Dream Home in Merritt Estates in Parkhill, Middlesex 30 Minutes to Sarnia, 15-20 Minutes to Downtown London & 10 Minutes to Grand Bend Beach. Close to School, Bank, Shopping. 9 Foot Ceiling on main floor, Quartz Counter Tops. Double Door Entrance, Double Garage with Garage door openers. Large Windows. Upgraded Uppers and Cabinets. Finished Paver Stone Driveway. Separate Entrance to the basement with extra large windows. $$$$$Thousands Spent on Upgrades. Must See Property. **** EXTRAS **** All Existing Light Fixtures. (id:51300)
Homelife Superstars Real Estate Limited
202 Ellen Street
North Perth, Ontario
Custom Built Bungalow (2018) by the current owners with emphasis on QUALITY and DETAIL. WAIT TILL YOU SEE THIS ONE!!! Finished TOP TO BOTTOM with 4 large bedrooms all with closets, high ceilings on main floor and lower level, Primary bedroom with double closet and private ensuite and Fully Finished basement with Rec Room. IN FLOOR HEAT throughout the main floor, lower level AND Garage PLUS Natural Gas Furnace with AC. You will LOVE the huge open concept GOURMET kitchen with quartz counter tops, large island that seats 5, solid wood custom kitchen cabinets with loads of storage and separate coffee bar area. This home is sure to impress with carpet free main floor and basement, easy to clean quality flooring, built in speaker system in house with separate system in garage (main components included for both), water softener, water heater, RO System (all owned). Walk out from the kitchen to a beautiful composite balcony with natural gas BBQ with direct hook up (included). Enjoy bright, open living spaces with high ceilings, large living room with big windows and open office nook area. The current owner meticulously designed and built this home and has spared no expense on details like the solid metal spindles along the open staircase, beautifully appointed entry door and upgraded building materials used. WAIT...THERES MORE....The 2+ car garage features epoxy HEATED floors, 2pc bathroom, laundry area and is fully insulated ready for your handy projects or ready to store your toys! This home offers rare qualities including the quality of the build that you wont easily find in other bungalows! **** EXTRAS **** Take Main St in Atwood to Blair to Ellen or Main direct to Ellen Property located right on the corner of Blair and Ellen (id:51300)
Keller Williams Home Group Realty
84567 Pine Needle Row
Ashfield-Colborne-Wawanosh, Ontario
Introducing 84567 Pine Needle Row, the perfect lakefront retreat. Situated on the stunning shores of Lake Huron, this unique property boasts 85 feet of lake level frontage and features five meticulously kept outbuildings. This first bunkie welcomes you with a cozy kitchen and inviting living room, perfect for relaxing after a day on the beach or guest space. The second bunkie offers a tranquil bedroom and a covered porch showcasing a million-dollar view, ideal for enjoying your morning coffee or catching an infamous Lake Huron sunset with a cocktail. Need to freshen up? You’ll find a convenient shower cabin and a modern-day outhouse, ensuring comfort without sacrificing the rustic charm. From the beautifully manicured grounds to the deck overlooking the sandy beach, there is so much to enjoy at 84567 Pine Needle Row. Whether you’re seeking a weekend getaway or full-fledged turn key glamping adventure, this quiet and private lakefront paradise is the one for you. Call today for more information and get your private showing booked, you do not want to miss out. (id:51300)
Coldwell Banker All Points-Fcr
210 - 235 John Street N
Stratford, Ontario
Shakespeare is forever the lifestyle in Stratford, but, if you had to ask, To Be or Not to Be? The answer for this condo home is always, To Be! To be excellent, to be luxury, to be located in walking distance to everything, this exciting new listing is sure To Be sold sooner rather than later. Come see the hard to find opportunity and stay to enjoy everything that Stratford has to offer. (id:51300)
RE/MAX Centre City Realty Inc.
75191b Gordon Drive
Bluewater, Ontario
Romantic Lakefront! Fully Restored 1948 cedar log cabin with all the bells and whistles nestled on a large, picturesque lakefront lot w/new stairs to beach. The moment you turn onto Gordon Drive, you'll feel a sense of relaxation from this wooded setting. Tons of upgrades over the past 5 years including new roof, electrical & plumbing. New kitchen w/stainless appliances, stunning 3 piece bathroom w/soaker tub & heated floors and bunky. Open concept layout w/cathedral ceilings, log interior, rustic wood floors & restored wood-burning fireplace. Original panoramic windows with magnificent lake view. Large principal bedroom. Wraparound decking w/outdoor shower. Glamping tent on lake bank for guests. Tastefully landscaped. Tranquil setting w/panoramic views of Lake Huron. New gabion baskets for shoreline. Year-round access. 5 minute drive to Bayfield. Cabin is to be featured in Cottage Life in summer 2021. Municipal water, fibre internet, natural gas available. Excellent value in this thriving market! (id:51300)
RE/MAX Twin City Realty Inc.
17 Spruce Crescent
North Middlesex, Ontario
The customized Monterey Model from Saratoga Homes, is a beautiful 2 bedroom, 1850 sq ft one floor home. The open concept offers incredible light throughout the space. Inside the front door, you will be greeted into a foyer with 13 ceilings. From there is the spacious dining room with a walk-thru closed pantry and open butlers pantry, into the kitchen. The kitchen has a stunning centre island layout, dinette area and open to the incredible great room with 20 ceilings, a fireplace and lots of windows. The This open concept home features a large kitchen & eating area with oversized centre island. The master bedroom offers a lovely ensuite and a walk-in closet. The second bedroom can be used for guest or even an office space. Dont miss you opportunity to build with Saratoga Homes. Call for additional information. Other models & lots available. (id:51300)
Sutton Group - Select Realty
654 St David Street N
Centre Wellington, Ontario
Fantastic one of a kind duplex home (over 2500 square feet), features an upper level 3 bedroom, 2bath unit and lower level 2 bedroom unit, one bath unit. Well maintained and exceptional finishesthroughout.Completely separate mechanicals and separately metered. Attached two car garage, one for eachtenant.Centrally located close to all amenities, including shops, schools, parks, and recreation. **** EXTRAS **** Separate Hydro Meters, Separate Heating Controls, Two car attached garage, Laundry on Main and UpperLevels. (id:51300)
Royal LePage Signature Realty
5588 Wellington 39 Road
Guelph/eramosa, Ontario
Opportunity awaits to acquire a sprawling 70-acre property graced by renovated 5-bdrm log home & detached workshop all in prime location! A rarity within 2km radius of Guelph, this property which hasn't been on the market since 1856, presents unparalleled chance that comes once in a lifetime. Can't beat this prime location! Mere 5-min drive from array of amenities: restaurants, groceries, banks & shops. Easy access to Hanlon Pkwy within 4-mins, connecting seamlessly to 401. GO Station is just 10-min away, Fergus & Elora 15-min & KW are a short 25-min. Waterloo Airport is a quick 20-mins & Toronto Pearson is under an hour. For handypersons, farmers or business owners, the expansive 40 X 80ft workshop W/3 overhead doors is a dream come true. There is a heated portion W/large workshop & unheated section, 2 extra tall manually operated doors, specially designed for a motor home. The covered outdoor patio becomes idyllic spot for family relaxation & entertaining. Boasting 2 entrances: one off Country Rd 30 & another off Rd 39. The log home stripped to the studs & completely rebuilt in 1986 exudes charm of country living coupled W/modern conveniences like gas heating, A/C & 200amp service. Eat-in kitchen with S/S appliances, bank of pantry cupboards & centre island for casual dining. Solarium W/stone walls, skylights, windows offering panoramic views & gas stove. Living room W/large window invites natural light into the room. 5 bdrms & 3 full bathrooms cater to your family's needs. Main floor primary suite W/5pc ensuite, his & her's vanities, jacuzzi, sep shower & vanity W/add'l lighting for applying make-up. Upstairs you'll find 4 other bdrms. One of the rooms could be used as games room, theatre room, playroom & more. Approx. 50 workable acres are presently under shared crop agreement W/large farming operation adding value to the property. Property borders West Montrose area of Kissing Bridge trail connecting Guelph to Millbank, enticing feature for outdoor enthusiasts! (id:51300)
RE/MAX Real Estate Centre Inc.


