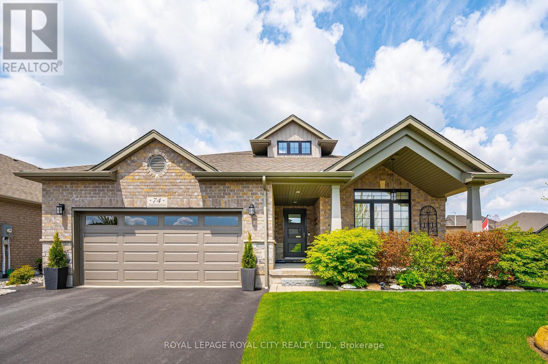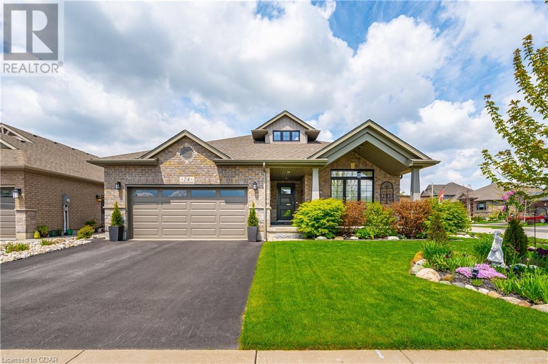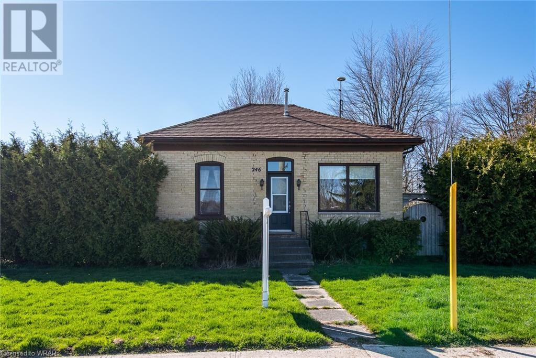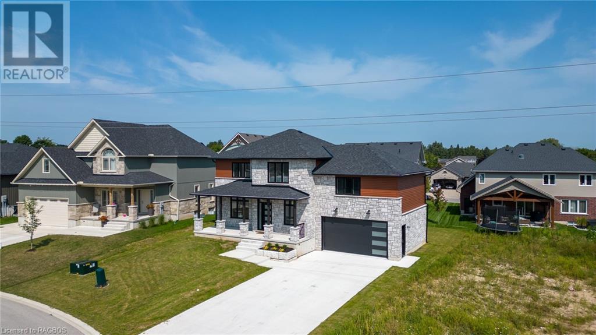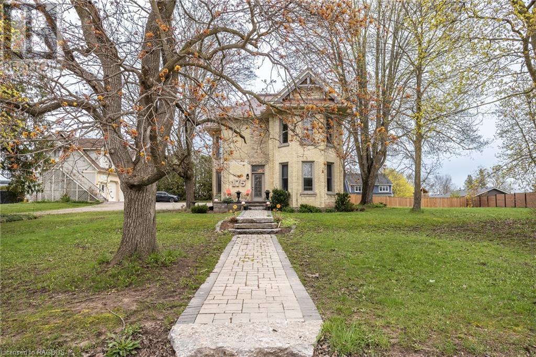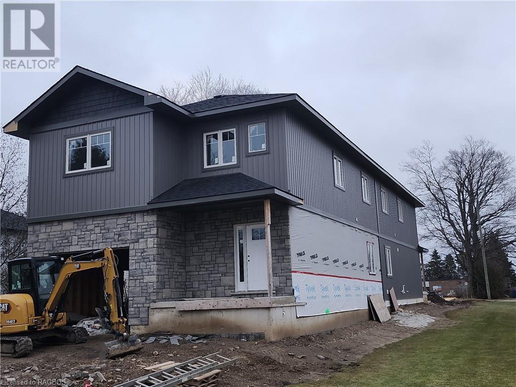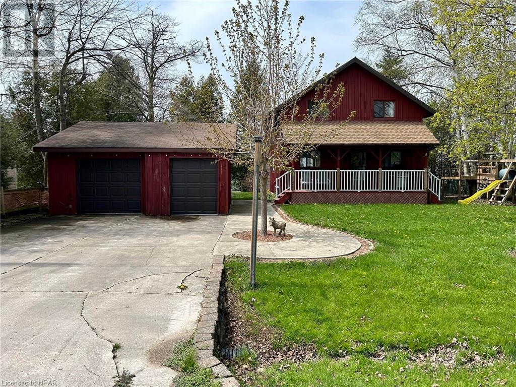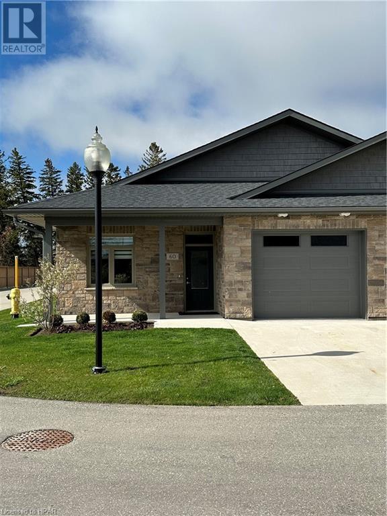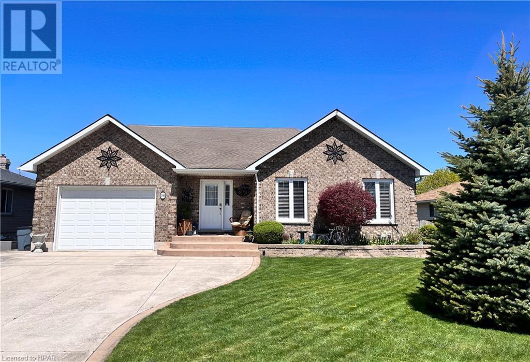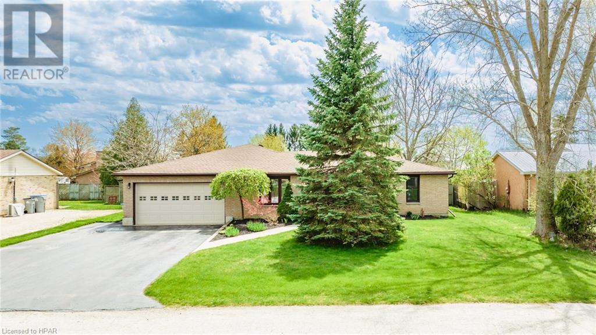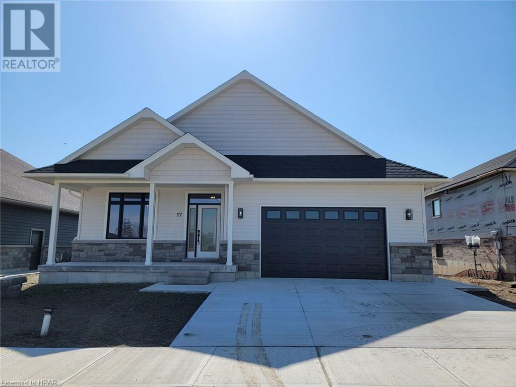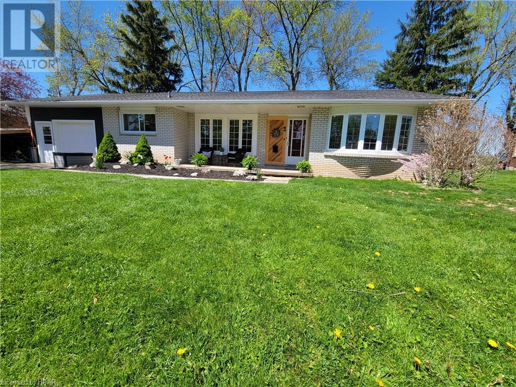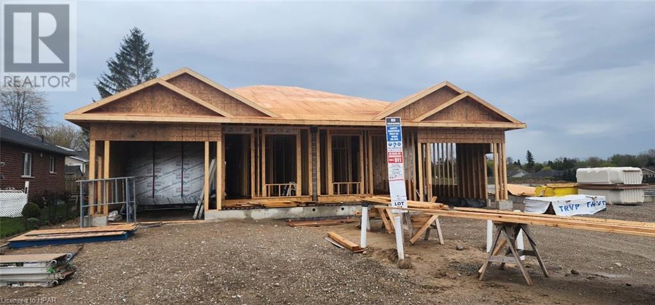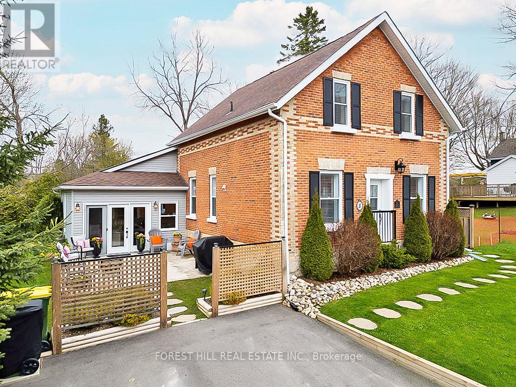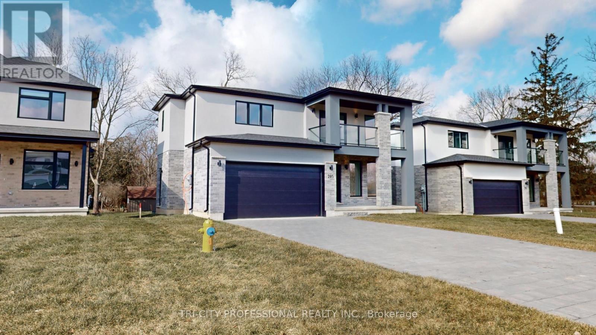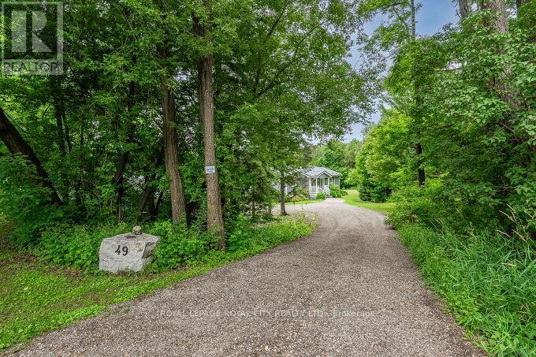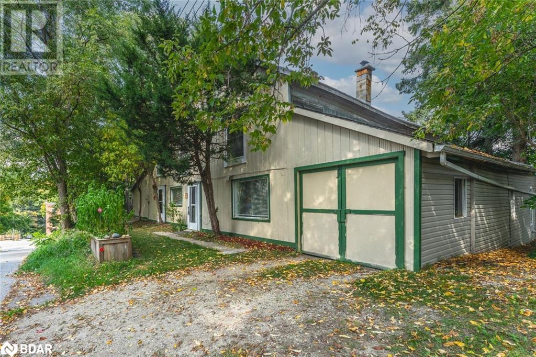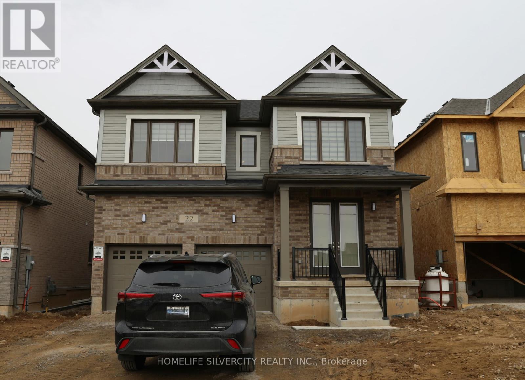Listings
74 Stafford Street
Centre Wellington, Ontario
Wow...this home is a real standout. Walking through the front door of this Wrighthaven home, you will understand what I mean. Every single detail has been painstakingly considered and has culminated in this stunning executive bungalow nestled in the quaint village of Elora. Enter the lofty foyer, kick off your shoes and head to the open concept Great Room, that is the perfect place for everyday living and weekend entertaining. Soaring ceilings, engineered hardwood flooring, gorgeous 2-toned kitchen with breakfast bar seating, walk-in pantry, granite counters, glass backsplash and spacious dining area with built-in cabinetry and pot lighting are a few of the bells and whistles. The luxurious primary bedroom with its vaulted ceiling, has a walk-in closet fit for a king and a spa-like ensuite with stand alone soaker tub and walk-in shower, definitely fit for a queen.The lower level has more ""wow"" space for you - curl up with a book beside the cozy fireplace, work from the private office or elevate your night by sidling up to the wet bar area that has beautiful cabinetry, loads of counters and an incredible wine wall. Guests have the choice of two bedrooms to stay in and you even have a large workshop if you are a hobbyist. It doesn't end there...outside is just as amazing with massive decking, privacy fencing, luscious perennial gardens, grape vines and a huge front porch. Looking for more? How about an ""owned"" solar panel system that generates enough power to render your hydro bills just about ridiculous? There is so much to tell you but you really need to visit to see it all. Book it today! **** EXTRAS **** Energy Certified Home; Owned Solar Panels which greatly reduce your hydro costs; many lovely upgrades and features. (id:51300)
Royal LePage Royal City Realty Ltd.
74 Stafford Street
Elora, Ontario
STUNNING 4 BED/3 BATH BUNGALOW IN COVETED ELORA! Wow...this home is a real standout. Walking through the front door of this Wrighthaven home, you will understand what I mean. Every single detail has been painstakingly considered and has culminated in this stunning executive bungalow nestled in the quaint village of Elora. Enter the lofty foyer, kick off your shoes and head to the open concept Great Room, that is the perfect place for everyday living and weekend entertaining. Soaring ceilings, engineered hardwood flooring, gorgeous 2-toned kitchen with breakfast bar seating, walk-in pantry, granite counters, glass backsplash and spacious dining area with built-in cabinetry and pot lighting are a few of the bells and whistles. The luxurious primary bedroom with its vaulted ceiling, has a walk-in closet fit for a king and a spa-like ensuite with stand alone soaker tub and walk-in shower, definitely fit for a queen. The lower level has more wow space for you - curl up with a book beside the cozy fireplace, work from the private office or elevate your night by sidling up to the wet bar area that has beautiful cabinetry, loads of counters and an incredible wine wall. Guests have the choice of two bedrooms to stay in and you even have a large workshop if you are a hobbyist. It doesn't end there...outside is just as amazing with massive decking, privacy fencing, luscious perennial gardens, grape vines and a huge front porch. Looking for more? How about an owned solar panel system that generates enough power to render your hydro bills just about ridiculous? There is so much to tell you but you really need to visit to see it all. Book it today! (id:51300)
Royal LePage Royal City Realty Brokerage
246 Main Street
Atwood, Ontario
Welcome to 246 Main St, a charming 3-bedroom, 1-bathroom brick bungalow nestled in the quaint town of Atwood, Ontario. This property seamlessly blends modern updates with timeless character, making it an exceptional choice for those seeking comfort and convenience. Step inside to a bright and inviting living room that features a cozy gas fireplace, rich hardwood flooring, a ductless AC unit, natural wood trim and impressive 9-ft ceilings. The home’s heart is a spacious country-sized eat-in kitchen, boasting 10-ft ceilings, and a modern gas heating stove. The fresh white cabinetry is complemented by new countertops and a stylish tile backsplash, creating a perfect space for culinary adventures. The home has been freshly painted in several areas and features main floor laundry. The updated 4-piece bathroom adds a touch of modern elegance to the home which is heated by 2 natural gas fireplaces (baseboards not used).Approx Heat $2100, Hydro $1800 per year. One of the property’s highlights is the 36 x 28 heated shop with a hoist, ideal for enthusiasts and professionals alike. Whether for hobbies or storage, this space provides ample flexibility. Outdoors, the steel roof with a transferable warranty promises peace of mind, while the home's proximity to Atwood Lions Park—just a stone's throw away—offers leisurely days spent outdoors amidst green spaces. Plus, you're conveniently located across from community amenities including a pool and community center. With a cheerful facade and a plethora of updates, this home not only promises a comfortable living environment but also a vibrant community right outside your doorstep. Make 246 Main St your new haven and embrace a lifestyle of comfort and convenience. (id:51300)
RE/MAX Twin City Realty Inc.
92 Water Street
St. Jacobs, Ontario
Welcome to 92 Water Street, St. Jacobs. This attractive 4 level sidesplit has been completely renovated and updated over the past few years. Situated on almost a 1/4 acre in a sought after mature neighbourhood minutes to KW. Enjoy the peace and quiet that this area has to offer. As you pull up to this home you will appreciate the curb appeal with the eye-catching exterior colour scheme, landscaping and the newly installed garage door and matching front door. Inside you are welcomed by a bright main floor layout with large windows and a front living room with a gas fireplace as the focal point. Enjoy entertaining in the kitchen and the full sized dining area. The kitchen offers updated kitchen cabinets with granite counter tops, moveable island and 4 built in appliances (gas stove). A walkout off the dining area provides easy access to your private backyard oasis. This space is complete with a built-in canopy on the deck with sunshade slats, 3 yr old hot tub, outdoor sauna building (WETT certified wood fired sauna) and outdoor shower. There is plenty of space for entertaining Family & Friends in the mature fenced in yard to host BBQ's and campfires. Back inside the home on the 2nd level there are three generous sized bedrooms with hardwood floors and an updated bathroom with walk-in glass shower. The lower level boasts a multi use living space which is currently the Primary bedroom suite. It offers a separate entrance/walk-up to the garage, stone gas fireplace, oversized windows, luxury ensuite bathroom complete with soaker tub, walk-in shower, heater floors plus a separate walk-in closet/dressing room. The lower basement features a 3rd gas fireplace in the recreation room plus a large laundry/utility room/storage room. There is also a cold room where the sump pump is located. Don't miss out on this truly amazing property. Walking distance to Downtown St. Jacobs shops, restaurants, walking trails and more! (id:51300)
Royal LePage Wolle Realty
76 Fischer Dairy Road
Walkerton, Ontario
3 bedroom 2 1/2 bath 2,270 ft.² home ready for immediate occupancy. Situated in a modern neighbourhood located close to schools and recreation areas. Many quality features of this home include quartz countertops, ground floor laundry, large en-suite washroom & WIC in the principal bedroom, ground floor office/den, a covered front porch & an overhead door at the back of the attached double car garage to allow access to the large rear yard. Quality JEMA home built by this Tarion registered builder. (id:51300)
Coldwell Banker Win Realty Brokerage
175 Queen Street
Paisley, Ontario
A Grand Home in the Heritage Village of Paisley, Upgrades begin on the main floor with a beautiful custom Kitchen that opens in to the dining area and has wonderful natural Light as well as a gorgeous chandelier. The Huge living room features hardwood floors, custom built-in for the Tv and library, and a lovely propane fireplace. Upstairs we find 3 ample bedrooms and a dreamy 4 piece bath with claw foot tub and separate shower. Out side we are situated on a double Lot with a huge 3 bay coach house garage and a fully finished loft; built in 2000, it received new shingles in 2019 as well as being finished upstairs and a retail/office space in one bay downstairs. The Home was completely rewired, and new windows added in approximately 1999, spray foam insulation also was added where applicable. All 3 bathrooms have heated floors. If you're ready for a gorgeous forever home in a Small town that's close to everything; here it is...Our Sellers are ready to move on to a new challenge... (id:51300)
RE/MAX Land Exchange Ltd Brokerage (Pe)
140 Gold Street W
Dundalk, Ontario
Back To Back Semi-Detached. 1825 Square Ft. Open Concept. Will Be Built For Possession June 2024. Built-In Oversize Garage. On Demand Hot Water Tank (Rental) Excellent Layout. Quality Finishing. Full Basement Ready To Finish. (id:51300)
Royal LePage Rcr Realty
74431 Woodland Drive
Bluewater, Ontario
LAKEFRONT HOME NEAR BAYFIELD! Wonderful opportunity to acquire this comfortable 1.5 storey home(1986) nestled in a tranquil setting w/mature trees & lovely views of Lake Huron. Spacious main level boasting eat-in kitchen leading to cozy family room w/gas fireplace. Hot Tub room w/skylights & bar area. Main-floor laundry & 2 piece bathroom combo. Patio doors to huge deck facing sunsets. 2nd level features (3) bedrooms & 4 piece bathroom. West bedroom has entry to 2nd level balcony facing lake. Private staircase to the beach. Erosion protection in place. Detached heated garage plus storage area. Cement drive. B & B wood exterior. Municipal water/road. Fibre internet. Can be used as a cottage or full-time home. Short drive to golf, marina & Bayfield's amenities. Well-established subdivision gives you the northern feel. Come have a look! (id:51300)
RE/MAX Reliable Realty Inc.(Bay) Brokerage
375 Mitchell Road S Unit# 60
Listowel, Ontario
Welcome to SugarBush Village featuring welcoming gorgeous walking trails through your very own sugar Maple Forest! This 1310 Sq. Ft. Maple Model Bungalow End Unit Townhome includes an open concept Great Room with 9’ ceilings, custom designed kitchen, four season sunroom, large master bedroom with walk in closet and ensuite, studio/office or guest room. Finished with Granite countertops, a spa shower, covered front porch, finished patio plus much more for you to explore. The most advanced high efficiency heating, cooling and ventilating systems are included. There is Premium Heated Floors that are warm on the feet to the no step design from the road to your back patio. Inside and out, everything about Sugarbush Village has been designed so seniors can truly enjoy carefree home ownership in this stellar life lease development. Sugarbush is a 55+ Life Lease community. Property Taxes are included in the $475/month Condo Fee. (id:51300)
Benchmark Real Estate Services Canada Inc (St. Marys) Brokerage
16 Balvina Drive
Goderich, Ontario
LOOK NO FURTHER! This beautiful brick bungalow with 1.5 car garage has curb appeal, plenty of space and a great location. This is an exceptional family home and great for entertaining. Quality constructed in 2006 and has much to offer with over 3100 sq ft of total living space. Main floor features living room w/gas fireplace, spacious open concept kitchen and dining room with patio access to upper privacy deck, 2 bedrooms, primary bedroom with generous sized walk-in closet, 4pc en-suite effect bathroom, main 3pc bath & laundry. Kitchen is equipped with large walk-in pantry, sit up island, under counter lighting & plenty of oak cabinetry. Crown molding California shutters and blinds, heated floors on both levels. Finished lower level living space consists of family room w/gas fireplace & walkout to private patio area , 3 sizeable bedrooms, 4pc bathroom, storage room, utility room. Double concrete drive. Professionally landscaped and low maintenance yard . Irrigation system. Central vac. Fenced yard. Double wide concrete driveway. This property is meticulously maintained and a pleasure to show. (id:51300)
K.j. Talbot Realty Inc Brokerage
4 Ducharme Crescent
Bayfield, Ontario
Welcome to your next home at 4 Ducharme Crescent, a charming residence that promises comfort and convenience. This delightful house is now available for sale and is looking for its new owners to start their next chapter. Nestled in a quiet neighbourhood, this property boasts an enviable location that combines the tranquility of beach town living with the vibrancy of downtown life with many shops and dining options. Just a short stroll away from the sandy shores and within walking distance to the downtown area, this home offers the perfect balance for those who appreciate both relaxation near the lake and the convenience of in-town amenities. The house itself is a haven of comfort and style, featuring 4 cozy bedrooms, an office and 1.5 bathrooms, providing ample space for families, anyone looking for room to grow, or have everything on a single level. With over 1400 sq ft, this property is offering a spacious yet intimate setting for making memories. Recent upgrades include new flooring, baseboard, and fresh paint throughout the majority of the property, adding a fresh and contemporary touch to the interior. The exterior is equally inviting, with a fenced backyard ensuring privacy for your outdoor activities, and a storage shed. Enjoy leisurely afternoons on the covered porch or host gatherings on the patio – this home is designed for both relaxation and entertainment. With an attached garage and parking space for up to 6 vehicles, guests are always welcome. Don't miss out! (id:51300)
Royal LePage Heartland Realty (Bayfield) Brokerage
11 Nelson Street
Mitchell, Ontario
Welcome to 11 Nelson Street, Mitchell, ON - Where contemporary design meets luxurious comfort in this newly crafted masterpiece by POL Quality Homes. Step into the essence of modern living with this just-released bungalow, offering an abundance of space and thoughtfully curated features. The exterior boasts covered front and rear porches that invite you to enjoy the serene surroundings. A 2-bay garage with concrete driveway and a side entry garage man door ensures both convenience and style. Inside, the design details continue with high-end hardwood flooring throughout the expansive main floor. Discover the well-appointed primary suite, a true retreat featuring a walk-in Coni Marble base shower and a spacious walk-in closet. The 9' ceilings throughout the main level create an open and airy atmosphere, while a cozy fireplace adds warmth to your gatherings. The heart of this home lies in its designer kitchen, finished with sleek black stainless-steel appliances that perfectly complement the chic aesthetic. Convenient mudroom with attached laundry adds a practical touch to your daily routine. Every detail of this new build has been meticulously chosen but the design team, ensuring high-end finishes that resonate with modern taste. Call today for more information! *All photos are of model unit 17 Nelson St which is a finished product* (id:51300)
RE/MAX A-B Realty Ltd (Stfd) Brokerage
2 Kingscourt Crescent
Exeter, Ontario
Beautifully updated bungalow in prime location! This 2+2 Bed 2 Bath home has undergone extensive renovations including custom Kitchen with eye catching 'butcher block' counters and island. The open concept Kitchen / dining / living is great for entertaining and is bright and inviting with oversized widows throughout. Large covered front porch is the perfect spot to enjoy your morning coffee on this quiet street. Plenty of room for the growing family, or grandkids to play, in the finished basement family / rec room areas. Lower area also offers two additional bedrooms and 2 pc bath. The office / mudroom area has built in cubbies and a patio door leading to large deck area. The rear yard is set up for entertaining with large covered pergola, and plenty of room for kids to run and play. The large mature trees and picturesque view of fields / bushes behind gives a real feel of privacy and tranquility. Walking distance to schools and rec center / ball fields add to this ideally located gem. Call your REALTOR® today to schedule a private walk-through before this one goes! (id:51300)
Sutton Group - First Choice Realty Ltd. (Stfd) Brokerage
175 Wimpole Street
Mitchell, Ontario
Introducing a charming haven nestled in the coveted Deni Rae Estates! This splendid semi-detached home offers an unparalleled blend of comfort, style, and functionality. Boasting a thoughtfully designed layout, this residence presents a perfect fusion of modern amenities and classic allure. Upon arrival, you're greeted by the timeless appeal of brick and vinyl exterior finishes, complemented by covered porches that invite you to unwind and savor the tranquility of the neighbourhood. As you step inside, an atmosphere of warmth and sophistication envelops you, courtesy of the open-concept design that seamlessly integrates the living, dining, and kitchen areas. The heart of the home, the kitchen/dining, featuring sleek quartz countertops is perfect for preparing a gourmet meal or enjoying a casual breakfast at the island; this space caters to your every need. The master suite boasts the luxury of an ensuite bathroom, complete with a walk-in shower, offering a serene sanctuary to unwind after a long day. Convenience meets functionality with the inclusion of a full laundry room, ensuring that household chores are effortlessly managed. The attached garage and paved driveway offer ample parking space and storage options, enhancing the ease of daily living. Contact your agent today for more information. (id:51300)
Coldwell Banker All Points-Fcr
140 Gold Street W
Southgate, Ontario
Back To Back Semi-Detached. 1825 Square Ft. Open Concept. Will Be Built For Possession August 2024. Built-In Oversize Garage. On Demand Hot Water Tank (Rental) Excellent Layout. Quality Finishing. Full Basement Ready To Finish. (id:51300)
Royal LePage Rcr Realty
8 Levitta Street
Grey Highlands, Ontario
This warm and welcoming renovated farmhouse has been beautifully modernized and updated while keeping all of the original charm and character. The hard work has already been done for you all that's left is to move in! Featuring an eat-in Kitchen with coffee bar, Living Room with Juliette balcony, main floor gym and laundry, spacious and restful primary bedroom with walk-in closet and no less than 3 electric fireplaces to add to the cozy atmosphere. The lovely Family Room is full of natural light and is the perfect space to relax and enjoy time with friends and family, complete with built-in shelving, in-floor heat & an attractive fireplace. A small fenced yard means minimal outdoor maintenance with patios, perennial flower beds, cedar hedge and garden shed for outdoor storage. A wonderful location for a young family or retirees, just a short walk to schools, shops, local library, & Flesherton Pond. New hospital and grocery store minutes away in Markdale. Under 2 hrs from GTA, 90 mins from Kitchener/Waterloo, 40 mins to Collingwood/Blue Mountain. **** EXTRAS **** Just 12 mins from Beaver Valley Ski Club! Golf, skiing, the popular Beaver Valley area, the Bruce Trail, swimming, boating & fishing are all right on your doorstep! (id:51300)
Forest Hill Real Estate Inc.
Lot 3 - 205 Eagle Street E
North Middlesex, Ontario
The taxes have not been Assessed. Brand New Property in an Estate community, Huge lot, Excellent for private Pool In Merritt Estates In Parkhill, Middlesex. Walking distance to Schools, Banks, Shopping, & Much More. Only 10 minutes to Grand Bend Beach, 15-20 Minutes To Downtown London & Two Story Detached, 30 minutes to Sarnia. Fully upgraded home. 9Ft Ceiling On The Main Floor. Walkout Balcony from the Master Bedroom with Glass railing. Large Windows With Lots Of Natural Light. Upgrades are included in the price. Separate Entrance To The Basement With Large Windows. Hardwood Floor On The Main Floor. Oak Stairs. Hardwood Floor on the Second Floor Hall Way. Quartz Countertops In the Kitchen and Bathrooms. Finished Paver Stone Drive Way. Railing, EXTRAS Electric Fire Place, 36 "" Kitchen cabinets, Garage Door Openers. Hardwood floor, Quartz Counter tops, Finished Paver stone Drive Way, Glass Balcony. Purchaser and Agent to Verify the Measurements. * DIRECTIONS FROM TORONTO: TAKE 401 WEST, KEEP RIGHT EXIT HWYST/HWY 8 WEST, FOLLOW HWY 7 TO CENTRE RD/ COUNTY RD 81, TURN LEFT ONTO ELGINFIELD RD, TURN RIGHT ONTO MAIN ST, TURN RIGHT ONTO HASTING ST. LEFT ONTO EAGLE ST*. **** EXTRAS **** Brand new appliances (Fridge, Stove, Dishwasher), Hardwood floor, Quartz Counter tops, Finished Paver stone Drive Way, Glass Balcony Railing, Electric Fire Place, 36 \" Kitchen cabinets, Garage Door Openers. (id:51300)
Tri-City Professional Realty Inc.
A - 1 Anne Street
Erin, Ontario
One Bedroom apartment on main floor for lease in Hillsburg community close to all amenities backing on to a play ground. Hydro payable separately by tenant and no other cost. Pet friendly (id:51300)
International Realty Firm
49 Levitta Street
Grey Highlands, Ontario
Country in town!! Enjoy your own piece of paradise on 5.72 acres enhanced by the Boyne River, waterfalls and a pretty pond. The home is well laid out and features close to 3000 sq. ft. of living space (both main floor and basement level). There is hardwood and ceramic flooring on main, granite counters in kitchen complete with stainless steel appliances. In the amazing family room, you will find a wood burning fireplace, vaulted ceiling and a walkout to a composite deck. The deck not only over looks the pond but also over looks the recently installed salt water pool and 6 person hot tub. What a way to watch the sunsets!! The spacious master suite is located at one end of the home and it comes with another walkout to the rear deck. It also comes complete with a 3 pc en-suite and walk-in closet and main floor laundry. There are two good sized bedrooms which are also located on the main floor and they share a 4pc bath. When you make your way to the fully finished lower level, you will see that it offers a family room, rec room and 2 additional bedrooms(or home offices). If you have your own business or like to work on things, how about not one but two large 24 x 24 garages/shops!! The options are endless for hobbies or growing your business . There is a Hy-grade steel roof on both home and garage, which was installed in 2014 with lifetime warranty. This home has a drilled well and septic system that has performed without any issues and the home also features natural gas. The owners have fully landscaped the property with plants, gardens and flagstone walkways. This piece of the country in the town is only about 40 mins to Collingwood, 14 minutes to Beaver Valley Ski club, 1 hour to Port Elgin and 1 hour and 15 mins to Barrie. (id:51300)
Royal LePage Royal City Realty Ltd.
73853 Durand Avenue
Bluewater, Ontario
ENJOY THE WARMTH OF LAKE HURON SUNSETS FROM YOUR PRIVATE LAKEFRONT RETREAT! THIS CUSTOM BUILT (2001), 3+1 BEDROOM, 3.5 BATH, LOW MAINTENANCE,2 STOREY IS IDEALLY LOCATED HALFWAY BETWEEN GRAND BEND AND BAYFIELD, JUST MINUTES FROM GREAT GOLF COURSES, WINERIES, CRAFT BEER OUTLETS, MARINAS AND OTHER POPULAR LAKE HURON AMENITIES! WITH OVER 600K IN RECENT IMPROVEMENTS, THIS STUNNING PROPERTY HAS BEEN METICULOUSLY UPGRADED AND REDESIGNED TO PROVIDE AN UNMATCHED COTTAGE EXPERIENCE! ENTERTAIN FRIENDS AND FAMILY ON THE BEACH, FROM THE LAKE LEVEL DECK PLATFORM OR THE CUSTOM BUILT OUTDOOR FIREPLACE AND PERGOLA OVERLOOKING THE LAKE! EXTENSIVELY LANDSCAPED WITH ALMOST COMPLETE PRIVACY, YOU'LL ENJOY PANORAMIC VIEWS FROM MOST AREAS OF THE HOME, INCLUDING THE RENOVATED KITCHEN WITH QUARTZ COUNTERTOPS AND HEATED TRAVERTINE FLOORING OR THE 2ND FLOOR MASTER BEDROOM RETREAT WITH A COMPLETELY REMODELLED ENSUITE, FEATURING A WALK-IN GLASS SHOWER AND SEPARATE JETTED TUB (NOTE: STEAM ROOM IN 2ND FLOOR MAIN BATH)! THE LOWER LEVEL OFFERS AN IDEAL GUEST SUITE AREA WITH DEDICATED BATH! AND YOU WILL FALL IN LOVE WITH THE OVERSIZED MAIN FLOOR FAMILY ROOM WITH A 16' BEAMED CEILING, CUSTOM BUILT-INS AND COSY STONE FIREPLACE! (ONE OF 3 GAS FIREPLACES IN THE HOME). OTHER FEATURES INCLUDE A COOLED AND HEATED 3 CAR GARAGE THAT IS PERFECT FOR YOUR TOYS, PERSONAL GYM OR WORKSHOP! THIS IS AN EXTRAORDINARY OFFERING AT ONTARIO'S WEST COAST!! (id:51300)
RE/MAX Centre City Realty Inc.
23 Greene Street
South Huron, Ontario
Welcome to Buckingham Estates, one of Exeter's newest and most sought-after subdivisions. This luxurious2-story home, ""The Moxon"" model 2307 sqft, offers a spacious and elegant living experience. Located just 30minutes north of London and a mere 20 minutes away from the beautiful beaches of Grand Bend and Lake Huron, this home combines the tranquility of a suburban setting with easy access to urban amenities and stunning natural landscapes. As you step inside, you'll be greeted by an open-concept design that seamlessly connects the great room, dining area, and kitchen. With 9' ceilings and hardwood flooring throughout, the main floor exudes a sense of modern sophistication. The custom kitchen cabinets, granite countertops, and large walk-in pantry create a space that is as functional as it is stylish. The centre piece of the kitchen is the massive 4'x 9' island, complete with a large sink, perfect for both meal preparation and casual dining. Solid maple stairs adorned with modern banisters lead you to the second floor, where you'll find a spacious master retreat. The master suite also boasts a huge walk-in closet. The adjoining 5-piece luxury ensuite features a soaker tub for ultimate relaxation and a stand-up tiled shower with glass doors for a touch of modern elegance. Beyond the home's beauty, Buckingham Estates offers a welcoming community atmosphere and arrange of nearby amenities. (id:51300)
RE/MAX Advantage Realty Ltd.
15 Hill Street
Flesherton, Ontario
UNLOCK THE FULL POTENTIAL OF THIS ONE-OF-A-KIND HOME IN AN ENVIABLE LOCATION! Welcome to 15 Hill Street. This property is a serene oasis with a prime location offering tranquillity while being close to downtown amenities. It's a haven for outdoor enthusiasts, with Eugenia Lake nearby for water activities & proximity to skiing in the winter. The old-style barn has been transformed into a contemporary masterpiece with unique features throughout. Spread across three spaces, the nearly 3600 sqft home boasts open-concept living spaces flooded with natural light from ample windows, soaring ceilings & incredible design features. It's incredibly versatile, with the potential to be divided into two separate living spaces, each with independent access, kitchen & bathroom facilities. The property also features a spacious backyard & a 30'x13' workshop, perfect for outdoor activities & creative pursuits. Whether for a family, artists, or investment, this masterpiece caters to diverse lifestyles. (id:51300)
RE/MAX Hallmark Peggy Hill Group Realty Brokerage
45 Killoran Crescent
Stratford, Ontario
Welcome to 45 Killoran Cres! This stunning move-in-ready family home nestled on a quiet crescent offers a perfect blend of comfort and convenience. Immaculately maintained, this tow-storey gem also includes a convenient 2-piece bath and a well-appointed kitchen with a patio door leading to the backyard, perfect for enjoying outdoor meals and entertaining guests. Upstairs, you'll find three cozy bedrooms and a beautifully appointed 4-piece bath, providing ample space for the whole family. Head downstairs to the basement where you'll find a large rec room, ideal for movie nights or playtime, along with another convenient 2-piece bath and a laundry room. Summertime bliss awaits in the private fenced rear yard, patio and a storage shed. To top it off, this home is complete with a double garage and a concrete driveway offering ample parking for four cars. Don't miss out on this opportunity. (id:51300)
Spectrum Realty Services Inc.
22 Thomas Gemmell Road S
North Dumfries, Ontario
Location , Location , Location, A Brand new Luxurious home built by Cachet Homes. Never lived, Homes comes with safe and quite neighbourhood, Hardwood flooring on the main floor. Brand New Stainless Steel Appliance, open concept with modern kitchen and direct access to 2 Car Garage. Landscape to be build by the Builder. (id:51300)
Homelife Silvercity Realty Inc.

