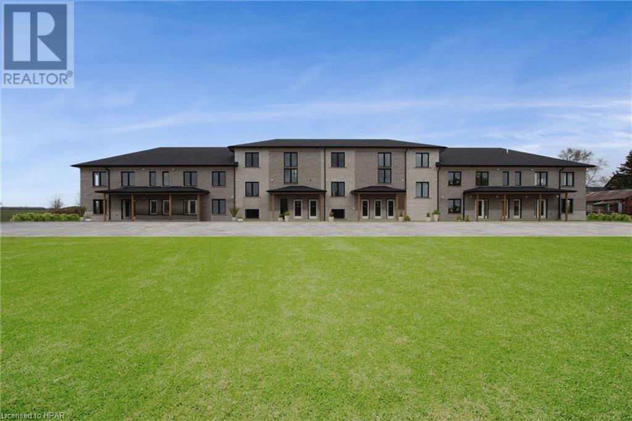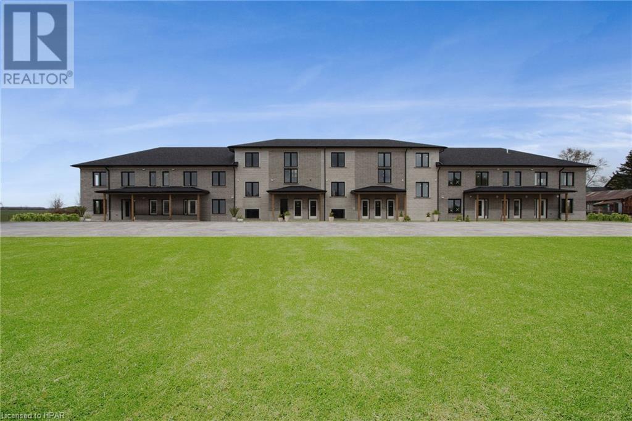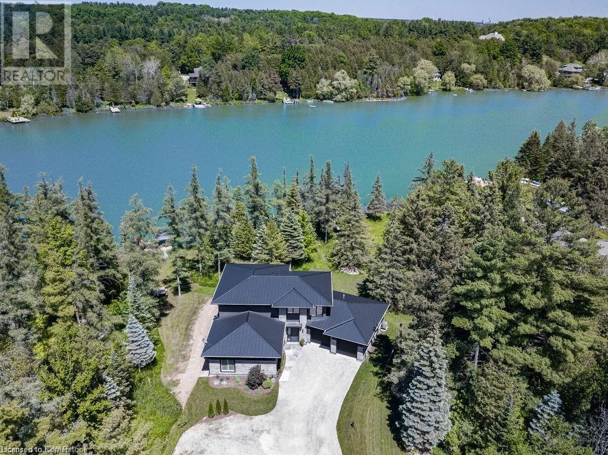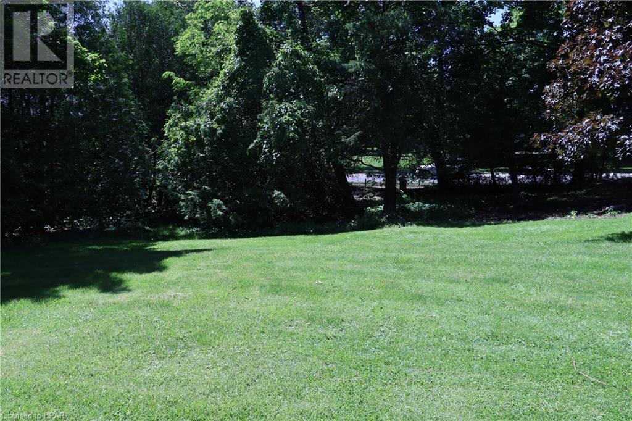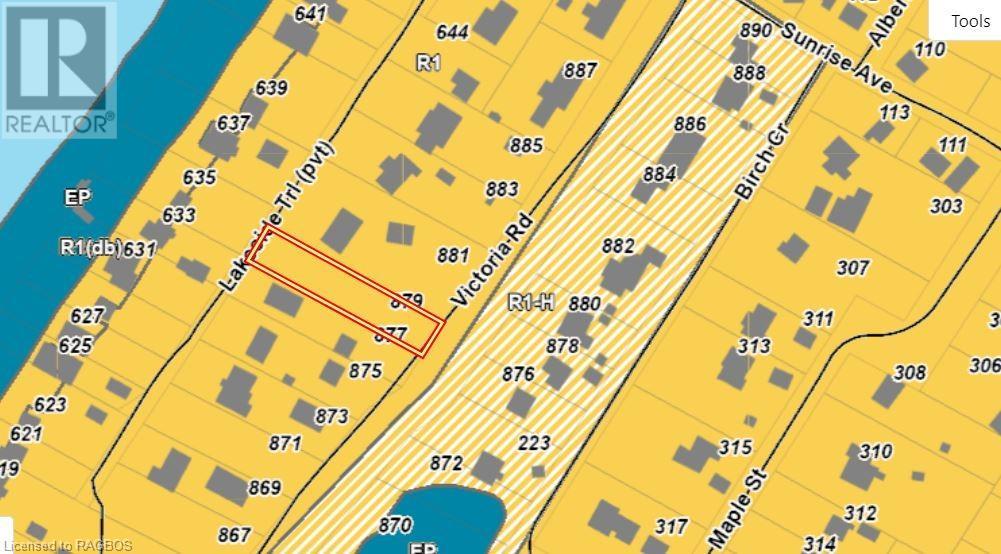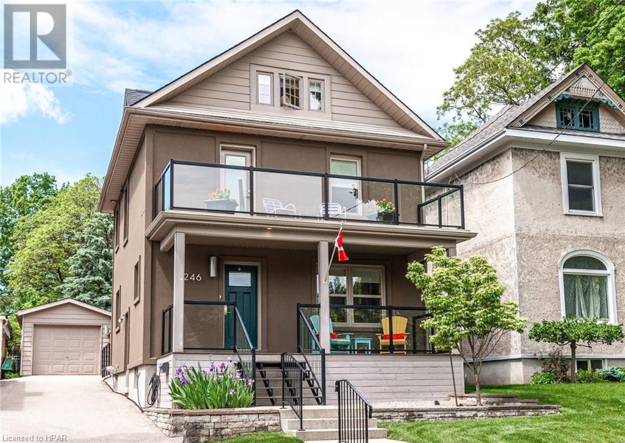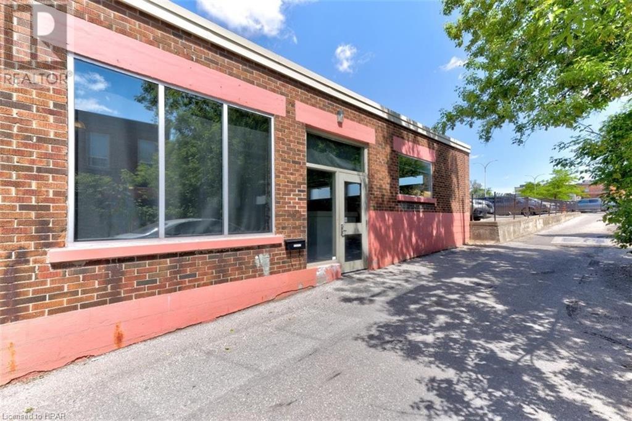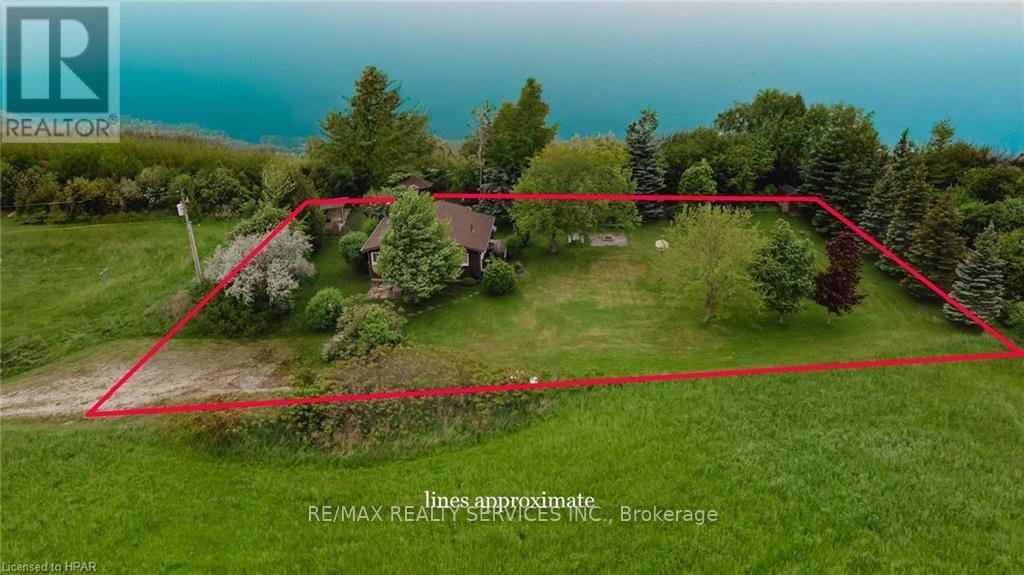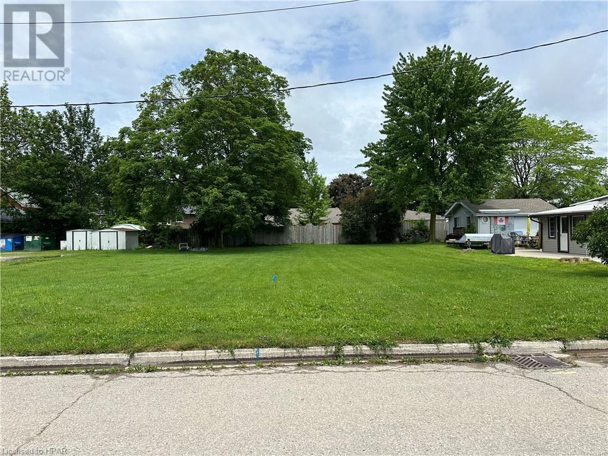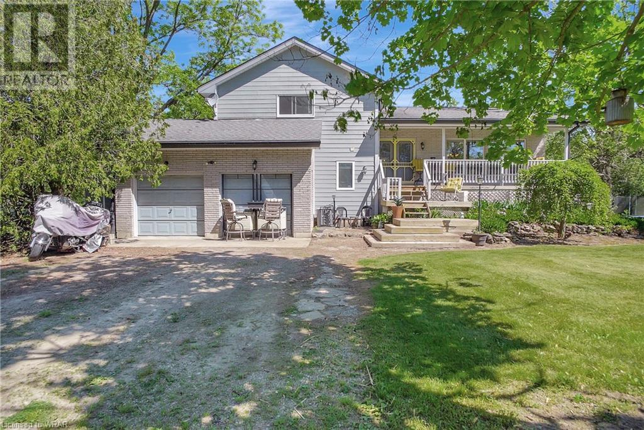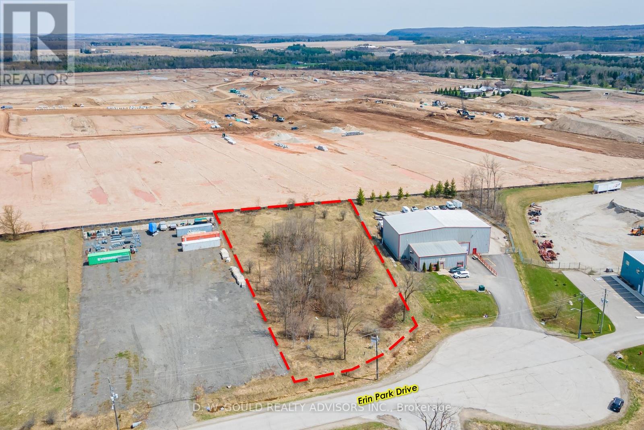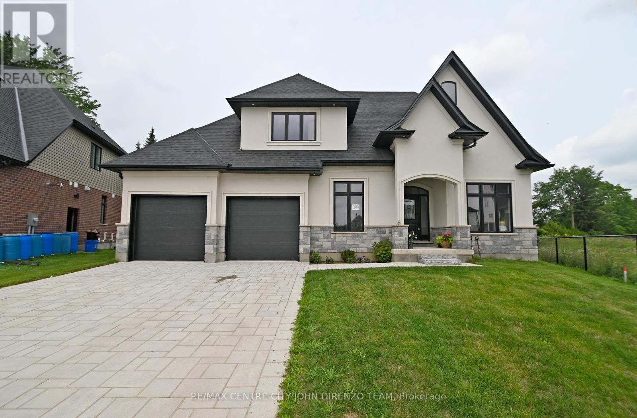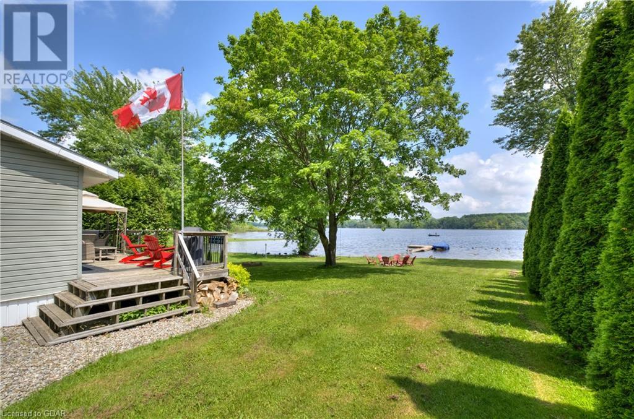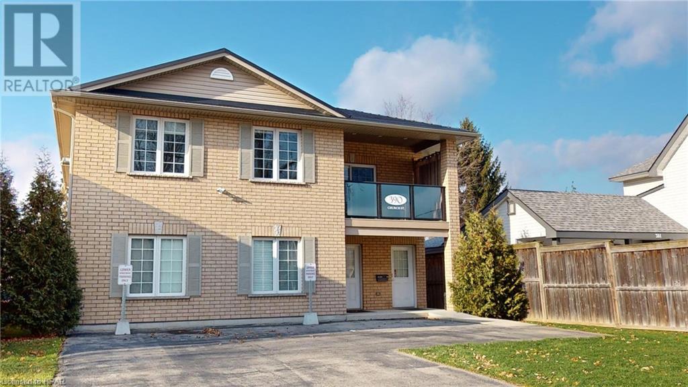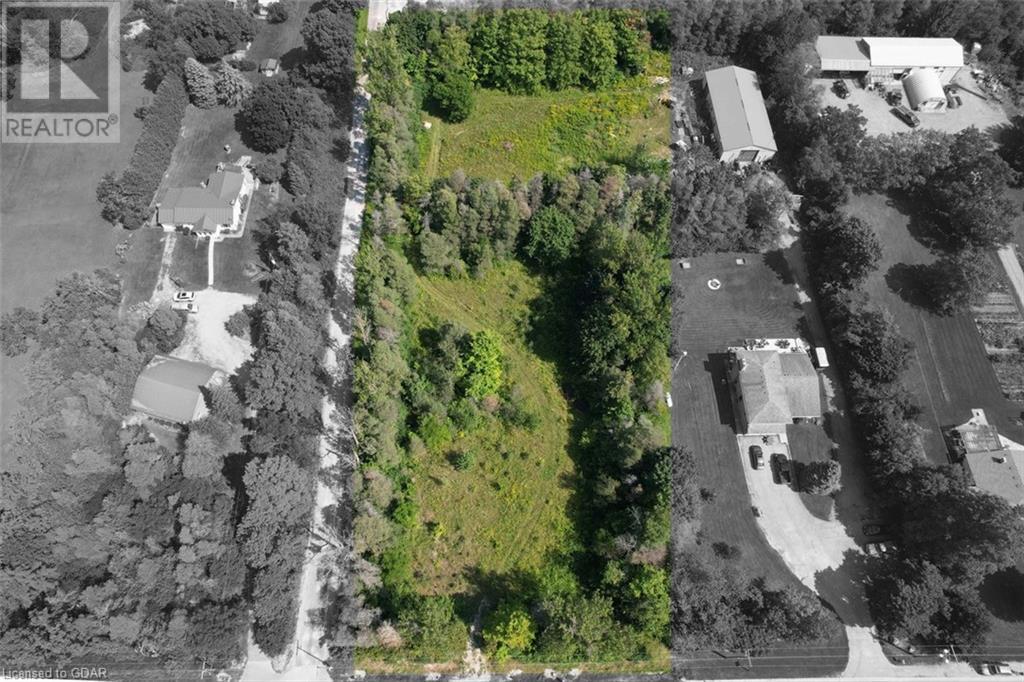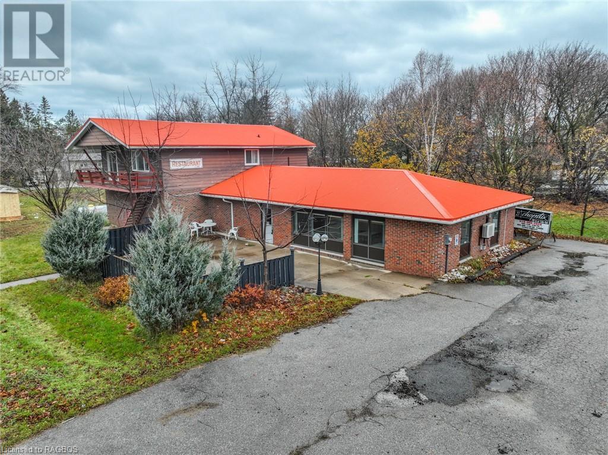Listings
3202 Vivian Line Unit# 30
Stratford, Ontario
Looking for brand new, easy living with a great location? This Hyde Construction condo is for you! This 2 bedroom, 2 bathroom loft condo unit is built to impress. Lots of natural light throughout the unit, great patio space, one parking spot and all appliances, hot water heater and softener included. Let the condo corporation take care of all the outdoor maintenance, while you enjoy the easy life! Located on the outskirts of town, close to Stratford Country Club, an easy walk to parks and Theatre and quick access for commuters. *photos are of model unit 11 as this unit is currently under construction* (id:51300)
Sutton Group - First Choice Realty Ltd. (Stfd) Brokerage
3202 Vivian Line Unit# 35
Stratford, Ontario
Looking for brand new, easy living with a great location? This Hyde Construction condo is for you! This end unit, 2 bedroom, 1 bathroom condo unit is built to impress. Lots of natural light throughout the unit, great patio space, one parking spot and all appliances, hot water heater and softener included. Let the condo corporation take care of all the outdoor maintenance, while you enjoy the easy life! Located on the outskirts of town, close to Stratford Country Club, an easy walk to parks and Theatre and quick access for commuters. (id:51300)
Sutton Group - First Choice Realty Ltd. (Stfd) Brokerage
210 Durham Street E
Walkerton, Ontario
Great commercial property with potential. Business formerly ran as Sunnyside Grill out of store front area of the building. Upstairs residential area needs renovated, but would make 1 large or possibly 2 rental units. Selling building only, not the business or chattels. Everything as is where is. (id:51300)
Wilfred Mcintee & Co Ltd Brokerage (Walkerton)
1228 Berlett's Road Unit# 23
St. Agatha, Ontario
EXQUISITE Custom-Built Residence on 3.5 Wooded Acres with 304 feet of Water Frontage on Exclusive Sunfish Lake! The epitome of sophistication on the inside with the most fabulous outdoor oasis including Lake Share Ownership. Immerse yourself in luxury with floor-to-ceiling windows providing stunning panoramic views of the lake and surrounding woods. The spacious, open-concept living area boasts 10’ ceilings and a magnificent stone fireplace, perfect for cozy gatherings. The large, eat-in kitchen features a central island, custom cabinetry, quartz countertops, and state-of-the-art appliances. The primary bedroom on the main level is a true retreat with a designer ensuite bath and a walk-in closet equipped with custom built-ins and a walk out to the green space. Attention to detail and high-end finishes are evident throughout the home. A hydronic radiant system heats the main floor including the insulated garage. The separate winterized 300+ Sqft Bunkhouse offers an additional finished living space, storage area and a built-in garage perfect for a vehicle or workshop. This executive home seamlessly blends with its natural surroundings. Sunfish Lake is a private sanctuary, with no public access. The Sunfish Lake Association maintains an additional 50-acre private conservation area with woodlands and wetlands, offering excellent hiking, cross-country skiing, and seasonal panoramic views. This IS your HOME and COTTAGE … all within minutes to shopping (Costco, Waterloo Boardwalk) and only an hour to Pearson Airport. Experience unparalleled privacy, luxury, and nature in one stunning package! (id:51300)
Royal LePage Wolle Realty
Pt Lt 11 Isaac Street
Clinton, Ontario
Vacant single family building lot newly severed. Taxes and assessment are not established due to Severance. The lot has services out front, hook-up fees will be paid by the Buyer. (id:51300)
Coldwell Banker Dawnflight Realty (Seaforth) Brokerage
152 St Patrick Street
Stratford, Ontario
Downtown Stratford living! 150 - 152 St Patrick Street Stratford is a mixed use (residential and commercial) duplex with a main floor commercial Tenant and a second floor residential Tenant in place. Self Managing makes for effortless ownership with solid Rents in place for the investment minded. Exciting options for those who would want to live downtown Stratford. Truly a one-of-a-kind opportunity. (id:51300)
Sutton Group - First Choice Realty Ltd. (Stfd) Brokerage
879 Victoria Road
Point Clark, Ontario
Discover a rare gem in the serene lakeside community of Point Clark! This 50 x 250-foot treed lot offers a unique opportunity. Nestled within a tranquil setting, this property that extends from Victoria Road to Lakeside Trail is a true diamond in the rough, providing the perfect canvas for your vision. Enjoy the proximity to stunning Lake Huron, with its pristine beaches and recreational opportunities just a short walk away. Point Clark boasts a charming lighthouse, local parks, and a vibrant community spirit, making it an ideal location for both year-round living and seasonal getaway. Municipal water and septic required. Don’t miss out on the opportunity to own a piece of Point Clark’s natural beauty! Buyers please complete your own due diligence. (id:51300)
Wilfred Mcintee & Co Ltd Brokerage (Walkerton)
246 William Street
Stratford, Ontario
Style. Sophistication. Location. Rarely do all three come together so perfectly in a property. Completely renovated & reimagined, white walls & warm maple floors welcome you when walk in the front door. The living room with its walnut built-ins & gas fireplace flows seamlessly into the dining room which showcases a connection to a gorgeous back yard. Function & form are on full display in the kitchen, offering an abundance of prep space/storage, open shelving & a peninsula with seating. The second level reveals a generous primary bedroom with an enviable walk-in closet & your own private balcony. Additionally on this level, a cosy office nook, handy laundry, a den for relaxing & yet another balcony to soak in the sun & views from above. Ascending to the loft, an airy bedroom & a 3-piece bathroom is an ideal & comfortable spot for visiting family & friends. Stepping outside, you'll enjoy your own urban oasis featuring a heated 12' x 28' salt water pool, gorgeous stone work & patio with thoughtful landscaping encompassing the yard. Perched just beyond the shores of the Avon River, green space & riverfront trails sit at your door step, with Stratford's renowned theatres & downtown being a short walk away. 246 William St. is quiet luxury defined - Make it yours. (id:51300)
Home And Company Real Estate Corp Brokerage
107 Erie Street Unit# Rear
Stratford, Ontario
Available 10,235 square feet of impressive commercial space for lease with parking for 10 cars providing an incredible opportunity for your business available in downtown Stratford. Currently used as office space, however many additional uses are applicable under C3 zoning. Private exterior access, open concept office with appealing decor and high ceilings, private offices with glass and fully walled, board room, and meeting spaces, kitchenette, washrooms, and file storage are currently in place along with a backup generator should be needed. If you seek an outstanding opportunity for your business, book your private showing through your trusted REALTOR® to view this offering. (id:51300)
Sutton Group - First Choice Realty Ltd. (Stfd) Brokerage
242 Saddler Street E
Durham, Ontario
Welcome to your perfect raised bungalow home nestled in the serene town of Durham! This charming abode boasts comfort and convenience with its three cozy bedrooms, two bathrooms, plenty of recent upgrades through-out, providing ample space for relaxation and rejuvenation. Step into the heart of the home, where the spacious kitchen awaits with its abundance of storage and cupboards, perfect for culinary enthusiasts and organization aficionados alike. Notice the entire house has been freshly painted in a warm neutral colour. Entertain guests with ease at the sleek wet bar, or cozy up by the inviting gas fireplace on chilly evenings. Embrace outdoor living on the newer deck, offering the ideal spot for entertaining, dining or simply soaking in the tranquility of the surrounding landscape. Let natural light flood the interiors through the fresh upgraded sliding doors and new window blinds, creating a bright and airy ambiance throughout. Located in a peaceful neighbourhood, this residence promises a tranquil retreat from the hustle and bustle of city life while still providing easy access to urban conveniences. Walking distance to the downtown core with plenty of shops, restaurants, schools and parks to explore. Don't miss your chance to make this amazing property your own and discover the unparalleled comfort and charm of Durham living! (id:51300)
Sotheby's International Realty Canada
35 Huron Street S
Ashfield-Colborne-Wawanosh (Port Albert), Ontario
This 3 bedroom lakeside cottage is the Falcon model of the Viceroy brand of home. With over a half an acre of property at the end of Huron St there is excellent privacy and the sandy beaches of Port Albert to enjoy. The cottage was built in 1989, and there is a drilled well and septic system servicing the property. New Hot Water tank. It's a classic open concept layout with vaulted ceilings and a west facing enclosed sunporch along with a covered deck. Amazing Sunset Views! (id:51300)
RE/MAX Realty Services Inc.
25976 King Street
North Middlesex, Ontario
Located in the quiet country hamlet of Carlisle - and only 15 minutes NW of London, is this amazing rare opportunity for someone looking to build their custom home with some elbow room, trees and a great sized yard. You will appreciate the extra space with this recently severed large building lot - 100' frontage (99' actual) x 165' deep. The good news continues with the water hook-up fees, new survey, final severance already in place. Should be quick turn-around for building permit application as many pre-requisites are readily available. Save $$ with no development fees due to pre-existing home having already been removed - Buyer must do own due diligence and/or inquire for more details. Take a drive out and see if this is the place to build your next home! (id:51300)
Century 21 First Canadian Corp
153 Bruce Street E
Goderich, Ontario
Opportunity knocks with this soon-to-be newly severed piece of High Density Residential (R3) property within the town of Goderich, along the shores of Lake Huron. The approximate measurement will be 104x109 within a short walk to downtown core, walking trails, hospital, clinic, etc. This property is perfectly suited for a multiple unit dwelling or row houses. The need for residential rental units is very high in the town of Goderich. The current owner has began the severance process. Please inquire with Listing REALTOR® regarding timelines. (id:51300)
Coldwell Banker All Points-Fcr
1961 5th Concession Road W
Flamborough, Ontario
Nestled on a generous 10-acre lot in the charming area of Flamborough, this 5 level split detached home offers a comfortable and spacious living experience. With 3 bedrooms and a 4 piece ensuite, plus 1 full bathroom, along with an additional half bath, this home is perfect for families or those seeking extra space. Step inside and be greeted by an updated kitchen that is sure to impress any home chef. With modern appliances, quartz countertops, and ample storage space, this kitchen is both functional and stylish. The main floor boasts a vaulted ceiling, adding a touch of elegance and openness to the living area. Large windows line the back of the home, allowing natural light to flood the space and providing a breathtaking view of the backyard. This property features a tree-lined yard with a pond creating a private and serene atmosphere. Whether you want to relax on the patio or enjoy outdoor activities, The 2 car garage provides convenient parking and storage options, ensuring that your vehicles and belongings are protected and organized. This home also offers lower levels that include a family room, rec room, office, and plenty of storage space. This additional living area provides flexibility for various needs, whether it's a cozy movie night, a home office, or extra space for hobbies. Located in the sought-after area of Flamborough, this property offers a peaceful and serene setting while still being conveniently located near amenities, schools, and parks. Don't miss the opportunity to make this multi-level detached home your own and enjoy all the wonderful features it has to offer. (id:51300)
RE/MAX Twin City Realty Inc.
RE/MAX Twin City Realty Inc. Brokerage-2
194259 Grey Road 13 Road
Eugenia, Ontario
Welcome to your charming retreat in Eugenia! This delightful 2-bedroom, 2-bathroom home offers 1.5 storeys of cozy living space, perfectly nestled on a picturesque 1-acre lot. Approved for a secondary residential dwelling, this property provides excellent potential for rental income or extended family living. The home features an updated kitchen, ideal for cooking enthusiasts, and a relaxing hot tub for unwinding after a long day. Enjoy the outdoors on the updated deck, perfect for entertaining or simply soaking in the serene surroundings. A metal roof ensures durability and low maintenance. A 2-car detached garage offers ample storage, and a portion of the yard is fenced in, providing a safe space for children or pets to play. Located in close proximity to public beach access at Lake Eugenia and the breathtaking Eugenia Falls, outdoor enthusiasts will find plenty to explore. The quaint village of Flesherton is just a short drive away, offering fantastic hiking trails, unique shops, and delightful restaurants. Plus, you're close to the Beaver Valley Ski Club for winter sports and a short drive to Collingwood for more shopping, dining, and entertainment options. Whether you're looking for a peaceful getaway or a place to call home, this property in Eugenia has it all. Don't miss out on this unique opportunity! (id:51300)
Century 21 In-Studio Realty Inc.
7648 Wellington Rd 12
Arthur, Ontario
Discover your dream lifestyle on this 11-acre property, perfect for homesteaders & hobby farmers. This 3,800 sq ft home offers comfort & self-sufficiency, centrally located 30 minutes from Waterloo & Guelph, & minutes from all amenities. Drive down the picturesque, maple-lined driveway to a serene private pond, impressive armour stones, vibrant gardens, & immaculate landscaping. Inside, a stunning 2-storey stone fireplace & hardwood ceiling with beams sourced from St. Jacobs add rustic elegance. The kitchen boasts top-of-the-line S/Sl appliances, including a ceramic cooktop, built-in Miele coffee machine, warming drawer, and steamer, complemented by a breakfast bar & ample dining space ideal for family meals & entertaining. The bright family room offers panoramic backyard views, enhanced by heated floors, skylights, built-in cabinets, & charming knotty pine accents. Double French doors lead to the main floor Master Bedroom, designed with hardwood floors & in-floor heating for comfort & tranquility. The luxurious 5-piece ensuite features a Jacuzzi tub, steam sauna shower, heated towel racks, & spacious walk-in closet. Step outside to the meticulously landscaped backyard oasis, recently upgraded with over $350,000 invested in concrete stones, recessed lighting, saltwater pool, hot tub, wood-burning sauna, & pavilion, creating the perfect setting for outdoor entertainment & relaxation. The property provides ample space for homesteading & hobby farming activities with designated paddocks for livestock, pastures for grazing, & a mixed wood bush ideal for exploring or harvesting. Additionally, a substantial 1,800 sq ft shop with a wood-burning fireplace offers a versatile space for projects, storage, or small business. Embrace the perfect blend of luxury & practicality in this exquisite property, tailored to support a serene & productive lifestyle. Don’t miss this opportunity to own a piece of paradise! Follow the link for more pictures & to view the full website! (id:51300)
RE/MAX Twin City Realty Inc.
36 Erin Park Drive
Erin, Ontario
+/- 1.137 acres of rare small Industrial/Commercial Vacant Land with M-2 Zoning that allows a variety of uses including Transport or distribution operation, service or repair shop, auto body shop and others. Located within the New East Erin Industrial Park. Easy access to Hwy 124 & Hwy 10. Municipal water and gas available on the street. Sewage system coming to Erin soon. Please Review Available Marketing Materials Before Booking A Showing. **** EXTRAS **** Please Review Available Marketing Materials Before Booking A Showing. Please Do Not Walk The Property Without An Appointment. (id:51300)
D. W. Gould Realty Advisors Inc.
105 Aspen Circle
Thames Centre (Thorndale), Ontario
Stunning custom built home by Royal Oak - this property is loaded with high end upgrades and over 2400 sq.feet of finished living space. Located in a high end neighbourhood on a quiet circle in Thorndale. Second level features 4 bedrooms, beautiful 4 pc. main bath. Primary bedroom is spacious - luxury en suite with soaker tub, separate tiled shower and walk-in closet. Main floor is grand - foyer, office, laundry/mud room, 2 pc. bath, dining area. Gourmet kitchen with high end appliances, large island, walk-in pantry and separate bar area. Family room with gas fireplace and built-ins. Other features - oversized double car garage, stone &stucco exterior, high ceilings, lots of natural light and hardwood flooring throughout. Basement is ready to be finished - high ceiling and large windows. This home has too many upgrades to list - book your personal viewing to fully appreciate all that this luxury home has to offer. Info & appt's contact Salesperson, Noah Steenbergen 519-657-6624, Re/Max Centre City Realty Inc. Brokerage. (id:51300)
RE/MAX Centre City John Direnzo Team
420 Fourth Street
Belwood, Ontario
The fish are now biting on Lake Belwood and now is the perfect time to get into your summer recreational property to make sure this Summer is filled with family memories by the Lake. Step inside and be greeted by an open concept living space with laminate flooring, adorned with tasteful finishes, and flooded with natural light. This updated 2-bedroom, 1-bathroom cottage is currently set-up to sleep six, with the additional separate bunkie. The primary bedroom fits a queen size bed with built-in shelving for storage. The second bedroom is set-up with two side-by-side bunk beds to sleep 4. The walk-in bathroom allows for the stackable washer/dryer and stand-up shower unit. The open concept kitchen and family room is perfect for social gatherings and access to indoor/outdoor living. The property also offers a large drive shed for seasonal storage and parking for your boat, camper and other recreational vehicles. Be sure to reach out to ask what is being included with the sale of the cottage. Step out to the large deck offering breathtaking views of the lake and massive tree and property for playing and running around barefoot and enjoying time by the fire. The outdoor oasis is perfect for entertaining guests, hosting summer barbecues, swinging on the tree, or watching the beautiful sunsets or simply unwinding with a book while enjoying the water views. Located in the highly sought after Belwood Lake community, home to about 335 cottages, residents have access to a variety of recreational activities, including boating, fishing, hiking and more. With its close proximity to Fergus and Elora's local amenities, shops, and restaurants, this cottage offers the perfect balance between peaceful seclusion and convenience. Come check out one of Ontario’s best kept cottage secrets and bring your swimsuits! (id:51300)
Chestnut Park Realty (Southwestern Ontario) Ltd
390 Church Street Unit# Upper
Stratford, Ontario
Welcome to 390 Church Street UPPER, Stratford! This charming 3-bedroom, 1-bathroom upper unit in a beautifully maintained duplex is now available for lease. Enjoy a spacious living area with plenty of natural light and a cozy atmosphere perfect for unwinding after a long day. The apartment comes fully equipped with essential appliances, including a fridge, stove, washer, and dryer, ensuring convenience and comfort. Step out onto your private balcony, where you can enjoy your morning coffee or relax in the evening while taking in the neighbourhood views. Located in a friendly community, this home offers the perfect blend of tranquility and accessibility, with easy access to local amenities, parks, and schools. Don't miss out on this fantastic opportunity to make 390 Church Street Upper your new home. (id:51300)
Coldwell Banker Homefield Legacy Realty Brokerage
4875 Wellington Rd 29
Eramosa, Ontario
BUILD YOUR COUNTRY DREAM HOME AND WORKSHOP. Looking for land outside the city where you can build a beautiful home and a separate building for your hobbies? This 2-acre lot might be perfect for you. Picture this: a luxurious house for your loved ones, complete with a sprawling deck, a quaint gazebo, and your very own swimming pool. With ample room to spare, imagine crafting your dream workshop—a sanctuary for woodworking, pottery, furniture refurbishing, or other hobby. Perhaps you envision an artist's studio, a private gym or dojo, or a tranquil yoga haven? Or maybe you need space to safeguard your prized antiques or tinker with vintage cars? You can even make a hobby farm with gardens and a greenhouse. Imagine the possibilities. Half of this land is already cleared for building while the remaining land has lush trees, offering a harmonious blend of open space and natural beauty. Surrounded by idyllic landscapes, meandering rivers, scenic trails, and inviting golf courses, adventure awaits at every turn. Plus, the sparkling waters of Guelph Lake are within easy reach for weekend escapes. Embrace the tranquility of rural living with the convenience of a short drive or walk to the enchanting community of Eden Mills. The village of Eden Mills has a long tradition of philanthropy, volunteerism, and community spirit through projects that enhance the heart of village life. The community has worked together to create an Edible Garden, maintain Edgewood Trails, and put on the well-known Eden Mills Writers’ Festival. Plus, it has set itself the remarkable eco-goal of being the first village in North America to go “Carbon Neutral.” You can have all this and you’re a 10-minute drive to the vibrant amenities of Guelph. For commuters, Highway 401 is 15 minutes away. What country lifestyle do you dream of? Visit this property now and make your dreams come true. (id:51300)
Keller Williams Home Group Realty
9 Mill Street
Tiverton, Ontario
Nestled between the charming towns of Port Elgin and Kincardine, this property is located right on Highway 21, offering unparalleled visibility and accessibility. Perfectly situated for those associated with Bruce Power, the proximity to this major hub has development ideas catering to professionals in the energy sector. What sets this property apart is the commercial opportunity it presents, with a restaurant space on the lower level. Beyond its current use, this property holds significant development potential. The economic landscape in the region, coupled with its strategic location, makes it an attractive prospect for further expansion. Whether considering residential or commercial development, the possibilities are vast. The surrounding area is enriched with the natural beauty of Bruce County, providing a picturesque backdrop for residents and visitors alike. From the beaches along Lake Huron to the numerous parks and trails, the region offers a quality of life that combines tranquility with outdoor adventure. Residents can enjoy the best of both worlds – the serenity of small-town living and the convenience of major employment centers like Bruce Power. In conclusion, this property is a beacon of opportunity between Port Elgin and Kincardine, offering a prime location along Highway 21, a restaurant space, and promising development potential. Embrace the region's unique charm while seizing the potential for growth and prosperity in this dynamic property. (id:51300)
Keller Williams Realty Centres
165 Elgin Avenue E
Goderich (Goderich Town), Ontario
FULLY SERVICED LOT - Build your dream home/cottage on this beautiful lot in a neighbourhood OF NEWLY BUILT HOMES right in the Town Of Goderich! Cleared (flat) lot approx. 52'F x106'D, ready to build and services at the road (municipal water/sewer, gas, hydro). R2 town zoning allows one extra permitted uses... ie. semi-detached, duplex, group home etc... call for a copy of the R2 zoning bylaws. Plan of Survey dated 2021 available. Buy now at today's lower prices and build whenever you want... ie: no time limited on when you have to build. Close to all town amenities including Lake Huron beaches / sunsets and Town Square! Easy to buy & hold as a real estate investment... no HST - call now! (id:51300)
Century 21 First Canadian Corp
10142 Pinery Bluffs Road
Lambton Shores, Ontario
TO BE BUILT: 1,998 SF ABOVE GRADE, 3 BED, 2.5 BATH main floor home set TO-BE-BUILT on an EXPANSIVE 1/2 ACRE LOT minutes from Grand Bend. To-be-built construction commencing fall 2024. Pricing listed is PRE-CONSTRUCTION PRICING. Contact listing agent to tour model homes in London to view construction quality and finishings. This home will be a true showstopper with a timeless curb appeal, 3-car garage, great room with vaulted ceiling and gas fireplace, and a primary suite with a walk-in closet, 5-piece ensuite bathroom, and glass sliding doors leading to the covered back deck. Enjoy a walk-up basement waiting for your personal touch. The property is nestled in PINERY BLUFFS, a 25-acre neighbourhood that is HOME TO FOUR DREAM LOTTERY HOMES. This subdivision of just 32 properties borders Pinery Provincial Park, granting you DIRECT PEDESTRIAN ACCESS INTO PINERY PARK and its 10 trails, 10km of beaches, 14km biking trails, 38km of skiing trails, rolling dunes & beautiful Ausable River. ** This is a linked property.** **** EXTRAS **** Lot size approx. Experienced builder. See documents for additional info. Taxes not yet assessed. Possession 6-9 months. Deposit 10%. Exterior elevation may vary. HST in addition to price. (id:51300)
Prime Real Estate Brokerage

