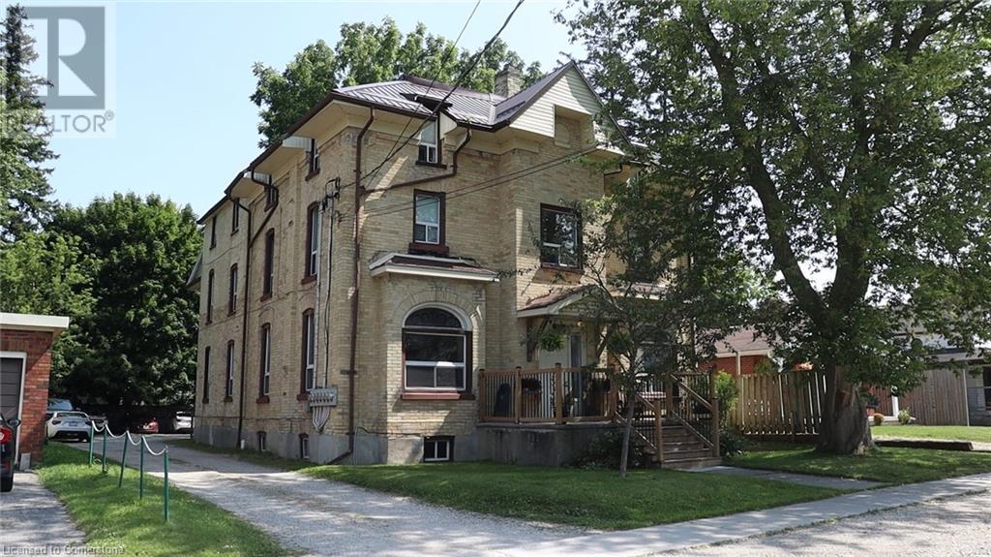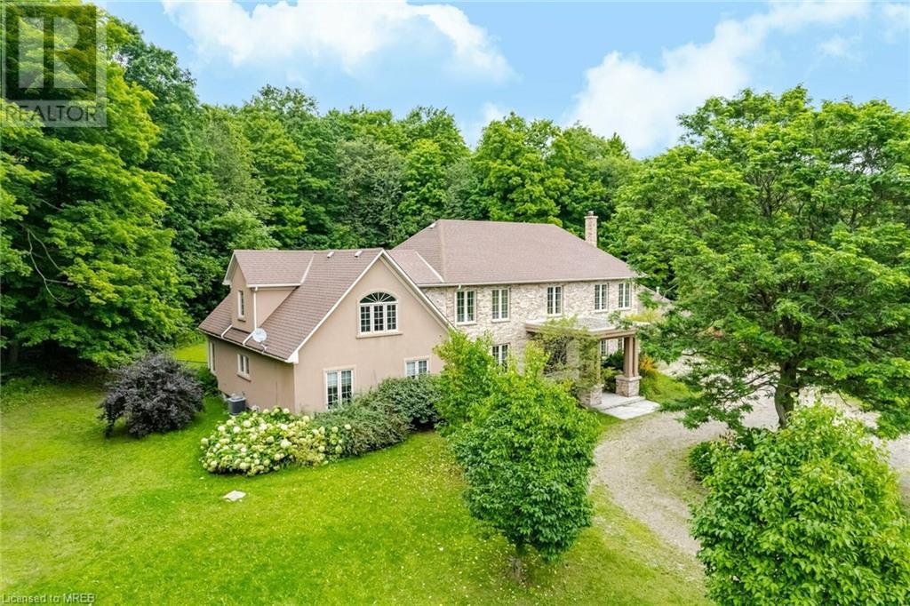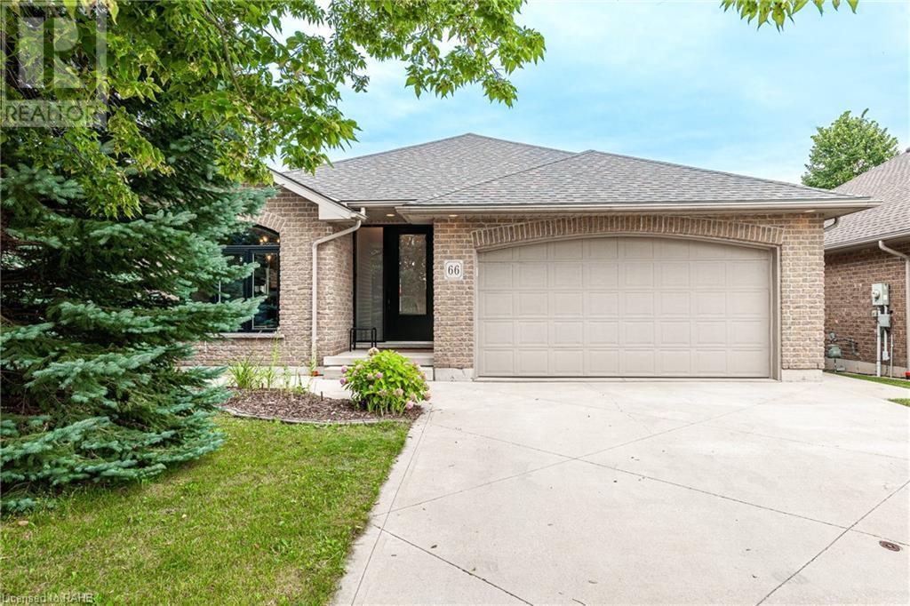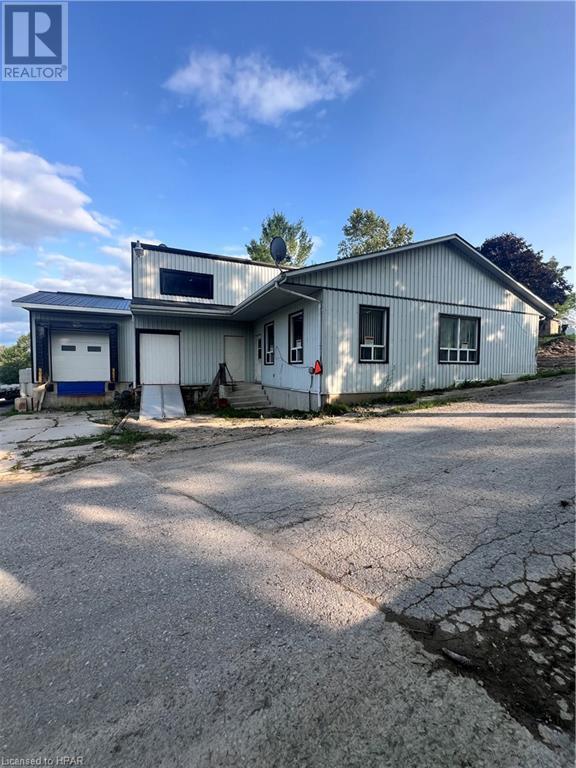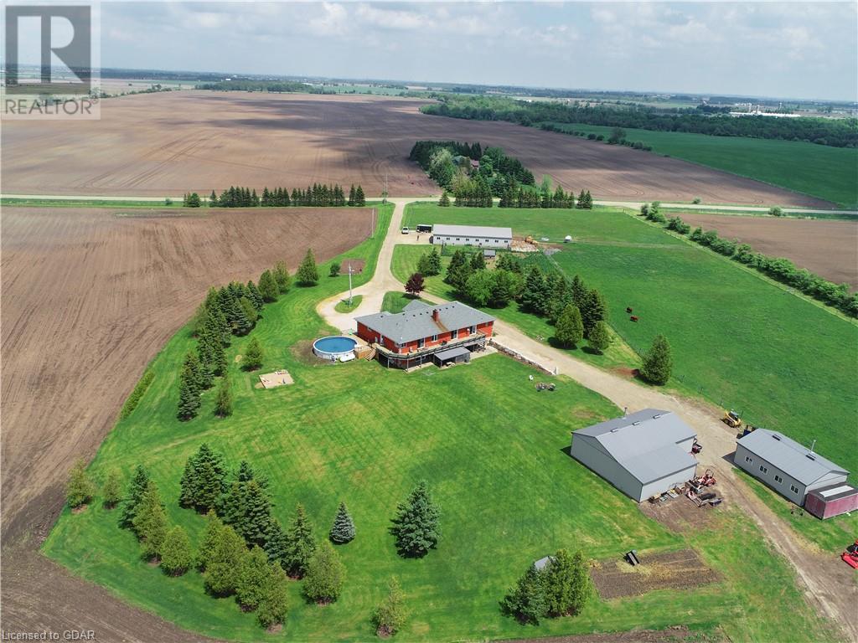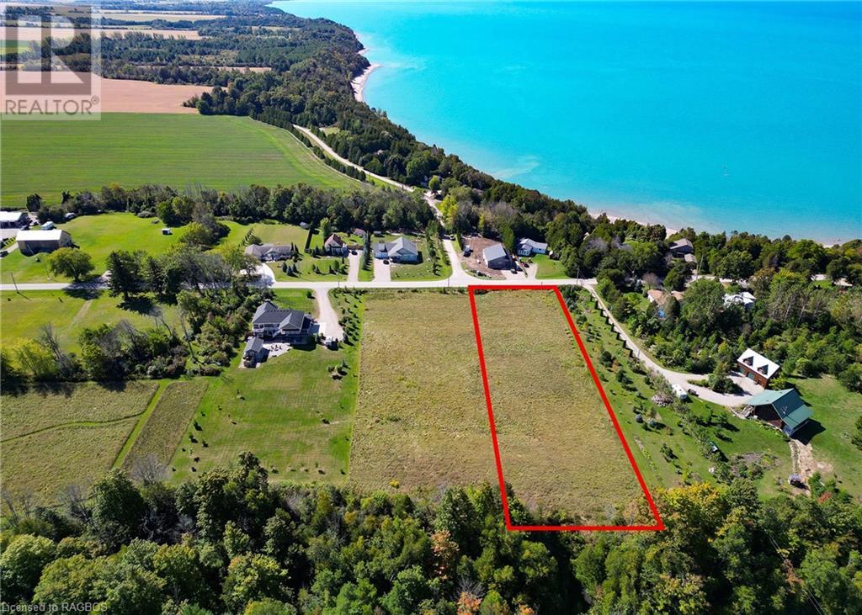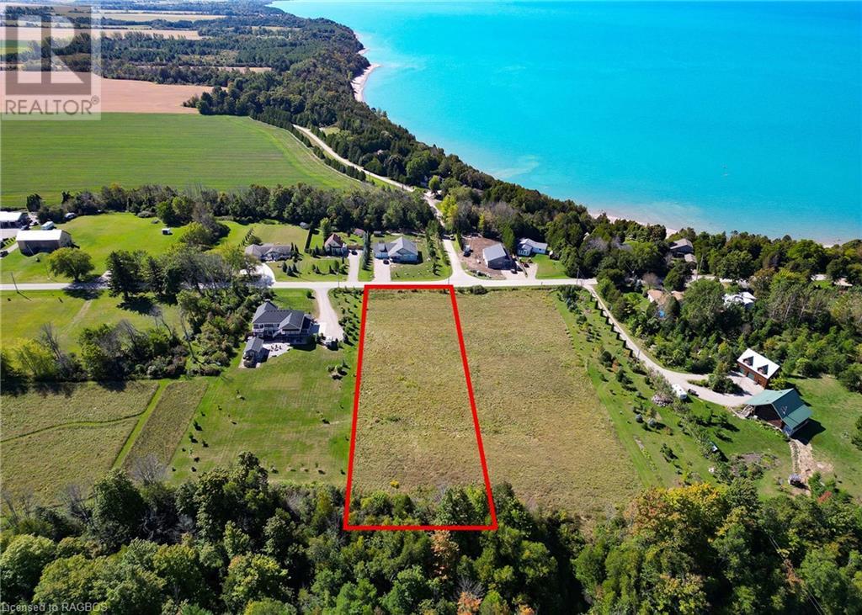Listings
223 Bowman Drive
Middlesex Centre, Ontario
Brand new project and release (units 1-6). PRE-CONSTRUCTION PRICING! The Breeze is a freehold townhome development by Marquis Developments situated in Clear Skies phase III in sought after Ilderton and just a short drive from Londons Hyde Park, Masonville shopping centres, Western and University Hospital. Clear Skies promises more for you and your family. Escape from the hustle and bustle of the city with nearby ponds, parks and nature trails. The Breeze interior units are $584,900 and end units $599,900 and feature 3 spacious bedrooms and 2.5 bathrooms. These units are very well appointed with beautiful finishings in and out. These are freehold units without condo fees. Optional second front entrance for lower level one bedroom suite! Call quickly to obtain introductory pricing! Note these units are pre-construction with June 2025 closings. Note: There is approx 1635sf finished above grade and is an optional upgrade to finish the lower level 640sf which would bring the total finished square footage to 2275sf. Model home will be located this spring at 231 Bowman Drive. You may request a detailed builder package by email from the LA. FALL INCENTIVE: FREE SECOND ENTRY TO LOWER LEVEL FOR UNITS 4 AND 5. (id:51300)
RE/MAX Advantage Sanderson Realty
231 Bowman Drive
Middlesex Centre, Ontario
Brand new project and release (units 1-6). PRE-CONSTRUCTION PRICING! The Breeze is a freehold townhome development by Marquis Developments situated in Clear Skies phase III in sought after Ilderton and just a short drive from Londons Hyde Park, Masonville shopping centres, Western and University Hospital. Clear Skies promises more for you and your family. Escape from the hustle and bustle of the city with nearby ponds, parks and nature trails. The Breeze interior units are $584,900 and end units $599,900 and feature 3 spacious bedrooms and 2.5 bathrooms. These units are very well appointed with beautiful finishings in and out. These are freehold units without condo fees. Optional second front entrance for lower level one bedroom suite! Call quickly to obtain introductory pricing! Note these units are pre-construction with June 2025 closings. Note: There is approx 1635sf finished above grade and is an optional upgrade to finish the lower level 640sf which would bring the total finished square footage to 2275sf. Model home will be located this spring at 231 Bowman Drive. You may request a detailed builder package by email from the LA. (id:51300)
RE/MAX Advantage Sanderson Realty
229 Bowman Drive
Middlesex Centre, Ontario
Brand new project and release (units 1-6). PRE-CONSTRUCTION PRICING! The Breeze is a freehold townhome development by Marquis Developments situated in Clear Skies phase III in sought after Ilderton and just a short drive from Londons Hyde Park, Masonville shopping centres, Western and University Hospital. Clear Skies promises more for you and your family. Escape from the hustle and bustle of the city with nearby ponds, parks and nature trails. The Breeze interior units are $584,900 and end units $599,900 and feature 3 spacious bedrooms and 2.5 bathrooms. These units are very well appointed with beautiful finishings in and out. These are freehold units without condo fees. Optional second front entrance for lower level one bedroom suite! Call quickly to obtain introductory pricing! Note these units are pre-construction with June 2025 closings. Note: There is approx 1635sf finished above grade and is an optional upgrade to finish the lower level 640sf which would bring the total finished square footage to 2275sf. Model home will be located this spring at 231 Bowman Drive. You may request a detailed builder package by email from the LA. (id:51300)
RE/MAX Advantage Sanderson Realty
363 Inkerman Street E
Listowel, Ontario
Prime Investment Opportunity in Listowel! Welcome to 363 Inkerman Street East, a fantastic multi-residential building offering endless possibilities. This 3-storey property boasts 6 spacious units within a 7,155 square foot structure, providing ample space for tenants. Zoned R5, this building presents a unique chance to expand your real estate portfolio or develop further. Situated just steps from downtown Listowel, this property is in a prime location with grocery stores and gas stations right around the corner. Perfect for investors looking to capitalize on the growing demand for multi-family housing. For more details and to explore the potential of this incredible investment, reach out to your realtor today! (id:51300)
Real Broker Ontario Ltd.
5917 Sixth Line
Erin, Ontario
Welcome to your dream home - an exquisite 3.75-acre oasis nestled in nature, offering the perfect blend of seclusion and accessibility. This stunning property features a heated saltwater pool, a charming cabana, and beautifully designed outdoor spaces for ultimate relaxation. Just minutes from the picturesque Elora-Cataract Trail, the expansive residence is adorned with luxurious touches such as heated bathroom floors and a chefs dream kitchen. This is not just a house; its a serene escape that promises to be a must-see! (id:51300)
RE/MAX Realty Services Inc M
29 Mcdonald Street W
Listowel, Ontario
Look at this place. If you need it or want it, it is probably here and it's perfect. From the exquisite Kitchen and Dining area it is a few short steps to the raised composite deck. Enjoy your morning coffee or an evening aperitif on this secluded scenic space. Main floor boasts a separate living room beyond the kitchen, dining and sitting area. Suites galore with spa style ensuite with shower and bath, main floor laundry and an additional bathroom means everyone is looked after. Lower level has another bedroom, a workshop area with great garage and yard access. The entertainment room is a must see. All of this is protected with state-of-the-art security and is ready for you. Close to trails, close to shopping, and on over half an acre. (id:51300)
Kempston & Werth Realty Ltd.
7333 Line 34 Road
St. Columban, Ontario
Welcome to your new home at this sprawling executive brick side-split, set on just over 2 acres in the charming village of St. Columban. From the moment you pull into the laneway, you'll be captivated by the home's curb appeal, where mature landscaping and towering trees enhance the natural beauty of the property. Offering over 2500 square feet of living space, is perfect for a growing family or a retired farmer seeking the serenity of country living with the privacy of expansive farmland views. The main floor is designed to accommodate everyone, featuring a bright and airy front living room, an oversized oak kitchen with a breakfast nook/island, and an eat-in area that overlooks the stunning backyard. The main floor also includes a convenient 3-piece bath and a laundry room just off the oversized 2-car garage. A few steps up to the upper level, you'll find 3 bdrms and a full bath complete with a soaker Jacuzzi tub. Need more space, head down to the family room, which features a cozy gas fireplace and an add'l bdrm. The oversized windows on this level create a light-filled atmosphere that doesn’t feel like a typical basement. The basement offers an abundance of storage space. Step outside onto the new back deck, and you'll be amazed by the size of the backyard and the level of privacy it provides. For the hobbyist, the detached 24 x 30’ steel shed with a cement floor, heat, and hydro—ideal for a workshop or storage. This home is equipped with a generator, ensuring you’re never left in the dark. If gardening is your passion, the back garden is ready for next year's planting season. Additionally, there’s potential to sever off the back parcel/lot for extra income or to lease to a local farmer. Located within an easy commute to Stratford, Kitchener-Waterloo, and just a short drive to the beautiful shores of Lake Huron, this property offers the best of country living with the convenience of nearby amenities. (id:51300)
Royal LePage Heartland Realty (Seaforth) Brokerage
66 Abraham Drive
Stratford, Ontario
Welcome to 66 Abraham Drive. Located in the north end of Stratford this wonderful bungalow is sure to impress! The main floor features an excellent family friendly layout with hardwood floors, a gas fireplace, main floor laundry, dining area and large open kitchen. Large primary bedroom with a 3 piece ensuite, a walk-in closet and separate entrance to the backyard. Turn on the gas fireplace and get cozy with family and friends while relaxing in the rec room found in the basement. You can also find 2 additional bedrooms, 3 piece bath, an office, cold room, and large utility room with ample space for storage. Fully fenced in back yard for privacy, with a hot tub, and a large deck is great for entertaining. Recent upgrades include 200 amp services (21), Water softener (22), Hot tub, garage rough-in for EV, exterior windows, doors, heat pump, furnace, attic insulation upgrade (23). (id:51300)
Royal LePage NRC Realty
4073 Perth Line 13 Line
St. Marys, Ontario
Excellent opportunity to lease this private Office and Warehouse space in a rural setting just on the outskirts of St. Marys. The Office has lots of natural light, a separate entrance with access to the Warehouse areas, a 2pc bathroom, an office area, a meeting room, storage room, and a staff room. The Warehouse consists of 2 bays and lots of storage space with access to the upper level for additional storage use. (id:51300)
Coldwell Banker Homefield Legacy Realty Brokerage
27 Spicer Street
Centre Wellington, Ontario
Welcome to this brand new never lived in 4 bedroom detached home. In one of Fergus's highest demand area. The open concept layout, flooded with natural light, is perfect for relaxing and entertaining. Don't miss out on this exceptional home schedules A viewing today! (id:51300)
Royal Star Realty Inc.
811 Sawmill Road
Woolwich, Ontario
Welcome to quaint little old Bloomingdale in the Township of Woolwich located 22m drive from Waterloo. This a C3 Zoned work - live opportunity encompassing a commercial property together with residential/ century home. Review attached Zoning Bylaw for broad array of uses. Request copy of Rent Roll and Leases, Environmental Phase I & II Reports. 7272SF Commercial + 2500+SF Residential + Exterior Storage on approx 0.78 acre lot. Fully leased commercial tenant mix includes rim/ tire shop, volvo auto repair specialist, & roofer (mainly storage). Sawmill Rd (Hwy 17) widening in progress by City of Waterloo - This will further accentuate the already existing exposure, accessibility, and traffic flow. Vacant possession of some of the commercial spaces and residential space (2500SF century home) may be possible. - ((( WATCH VIRTUAL TOUR ))) **** EXTRAS **** All 3 commercial spaces have washrooms, offices, and reception, Dynasty Autos fronts onto Sawmill Rd and offers a sizeable retail area. Property being sold with Commercial Listing Mls# X8451900 (id:51300)
Royal LePage Connect Realty
00 Fifth Line
Erin, Ontario
Are you wanting to build your custom dream home but just haven't found the perfect location? Your search may be over once you see this peaceful 2-acre building lot located just half a km north of the paved road, Wellington 50. To GPS this picturesque lot use 5142 Fifth Line as it is directly across the line from that location. The entrance way has been installed. This is a dry lot surrounded by farm fields on all three sides and is well treed at the front offering a very pretty backdrop for your dreams to begin. 10 minuet drive to downtown Erin, Acton and Rockwood. 20 minuets to Guelph University. Award winning horse farms, golf courses, great restaurants, snow trails and summer farmer markets make this a truly year-round recreational environment for family activities or private relaxation. 25 min to the 401 and occasionally you will hear and see a farm tractor. This is county at its finest. **** EXTRAS **** So many amenities in the area. Hydro at the road. Property will require well and septic. (id:51300)
Royal LePage Meadowtowne Realty
35576 Bayfield River Road
Bayfield, Ontario
Escape to the rural serenity of this private & fully treed lot, located on just over 1.8 acres. This 2 storey, brick home has 3 bedrooms and 2 bathrooms. Renovated throughout, there have been many updates within the last few years including the roof, flooring, electrical, insulation... just to name a few. Step inside to appreciate the functional layout. Cozy up in the living room by the stunning wood burning fireplace with picturesque views through the expansive windows & sliding door out on to the deck. The impressive vaulted ceiling provides ample natural light. The large, bright kitchen, with impressive granite countertops, offers access into the sunroom, which functions as a perfect office space. Upstairs you will find the intimate primary bedroom & an elegant 4 piece bathroom. There are 2 additional bedrooms & the convenience of upper level laundry. The attached garage provides easy access to the main floor, as well as the full, unfinished basement which has loads of storage & a room that is waiting to be completed and is already wired with Dolby Atmos 7.1.4. Enjoy peaceful days outside on the decks or patio, under the gazebo. Your pup can safely play outside, while keeping within the borders of the recently installed invisible dog fence. Fibre optic internet available. Just a short drive to the beach, marina, restaurants and boutique shopping in Bayfield or a quick 15 minute drive to everything Goderich has to offer. Call today to book your private showing. (id:51300)
RE/MAX Reliable Realty Inc.(Bay) Brokerage
154 Blake Street E
Goderich, Ontario
Attractive and lovingly cared for brick/hardwood bungalow with detached oversized garage/workshop. 1099 sq ft above grade living space plus finished lower level. Home offers 3 bedrooms and 2 full bathrooms. Eat-in kitchen, spacious living room. Lower level consists of expansive family room, laundry, storage and utility. Replacement windows on main level. Replacement shingles 2024. New eavestrough with leaf guard protection in 2024. Forced air gas furnace. Central air. Central vac. Generator hook up. Hot tub hook up. Irrigation system. Wired for security. Well manicured grounds partially fenced yard, stamped concrete patio area and double concrete driveway and potential second driveway off of Hincks St. Central location, within close proximity to Goderich's downtown core, schools, YMCA and amenities. (id:51300)
K.j. Talbot Realty Inc Brokerage
7084 Sixth Line
Belwood, Ontario
Nestled among rolling green hills, this exceptional 84-acre farm blends classic elegance with rural charm in a stunning red brick estate. With 5,288 sq. ft. of living space, the home offers luxurious comfort, featuring a beautifully appointed in-law suite on the lower level, with potential for a second suite—ideal for multi-generational living. The farm itself is a working masterpiece, with most of the land expertly tiled. Outside, the property boasts lush pastures lands, tranquil woodlands, and a gentle stream that adds to the serene ambiance. Two spacious shops provide ample room for farming equipment, woodworking, or other hands-on projects. At the heart of the estate, a sparkling pool offers a perfect spot to unwind after a day of tending the land. This property isn’t just a home; it’s a thriving farmstead that offers a lifestyle rooted in both productivity and relaxation. Don’t miss this unique opportunity to embrace farm life in style! (id:51300)
Century 21 Excalibur Realty Inc
7084 Sixth Line
Belwood, Ontario
Nestled among rolling green hills, this exceptional 84-acre farm blends classic elegance with rural charm in a stunning red brick estate. With 5,288 sq. ft. of living space, the home offers luxurious comfort, featuring a beautifully appointed in-law suite on the lower level, with potential for a second suite—ideal for multi-generational living. The farm itself is a working masterpiece, with most of the land expertly tiled. Outside, the property boasts lush pastures lands, tranquil woodlands, and a gentle stream that adds to the serene ambiance. Two spacious shops provide ample room for farming equipment, woodworking, or other hands-on projects. At the heart of the estate, a sparkling pool offers a perfect spot to unwind after a day of tending the land. This property isn’t just a home; it’s a thriving farmstead that offers a lifestyle rooted in both productivity and relaxation. Don’t miss this unique opportunity to embrace farm life in style! (id:51300)
Century 21 Excalibur Realty Inc
5 Pine Road
Puslinch, Ontario
**Charming and Immaculate 2-Bedroom, 2-Bathroom Home in Millcreek Country Club - An Idyllic 55+ Community** Discover the perfect blend of comfort and elegance in this beautifully maintained modular home, located in the highly desirable Millcreek Country Club. This peaceful, adult-only community offers a quiet, friendly atmosphere just minutes from the 401 and conveniently close to Guelph, Cambridge, and Kitchener. Step inside to find a home that radiates pride of ownership, with tasteful décor, upgraded flooring, and modern fixtures throughout. Whether you’re looking to downsize or simply enjoy a more relaxed lifestyle, this move-in-ready gem makes the decision easy. Outside, the community’s quiet streets and caring neighbors create an inviting environment, perfect for building lasting friendships. With the Aberfoyle market, antique market, and other amenities just moments away, you’ll have everything you need close by. Monthly land lease fees of $730 include property taxes and water, making it easy to embrace the lifestyle you’ve been dreaming of. (id:51300)
Chestnut Park Realty (Southwestern Ontario) Ltd
21 South Street
Port Albert, Ontario
Exceptional 1.39 acre building lot located in the up and coming hamlet of Port Albert. Surrounded by executive homes, this lot is a great find. Located a short distance to Goderich for shopping or medical. Also close proximity to Lake Huron sand beaches, great golf courses and fishing holes. Buyer to do his/her due diligence regarding zoning, planning and building regulations to their sole discretion and satisfaction. Buyer will need to install well and septic system. (id:51300)
Royal LePage Exchange Realty Co. Brokerage (Kin)
23 South Street
Port Albert, Ontario
Exceptional 1.32 acre building lot located in the up and coming hamlet of Port Albert. Surrounded by executive homes, this lot is a great find. Located a short distance to Goderich for shopping or medical. Also close proximity to Lake Huron sand beaches, great golf courses and fishing holes. Buyer to do his/her due diligence regarding zoning, planning and building regulations to their sole discretion and satisfaction. Buyer will need to install well and septic system. (id:51300)
Royal LePage Exchange Realty Co. Brokerage (Kin)
48 Water Street E
Elora, Ontario
It's the old adage of real estate...Location, Location, Location! This charming bungalow exudes that being just steps to the heart of the beautiful village of Elora. A couple minute walk and you will be at the shops, cafes and restaurants that downtown Elora has to offer, including the world-famous Elora Mill and Spa. Even with being so close to the action the home sits on an oversized lot and provides amazing privacy and quiet. The current Sellers have maintained this home impeccably for more than 45 years. Approach the front door of the home and find a perfect front porch to enjoy that morning coffee and watch the world go by. Inside the home you will find a nice open layout kitchen, dining and living areas. The main floor also boasts three nice sized bedrooms as well as a full four-piece bathroom. The lower level provides more great living space with a large rec room with gas fireplace as well as another handy full bathroom. Head out to the rear yard and be wowed. Large tiered decking with plenty of space for seating, outdoor dining as well as entertaining your friends and family. The yard is very spacious and even has a little path down to the mighty Grand River. Bring your fishing pole! This home is a must see in person to get the full extent of how special this property and again…the location, truly are. Book your private viewing today. (id:51300)
Keller Williams Home Group Realty
47 Wellington Street Street
Tavistock, Ontario
Discover the epitome of charm and functionality in this stunning brick home with a wrap-around veranda, nestled on a 183 feet deep large lot. First thing you will notice is the inviting wrap-around veranda, perfect for enjoying morning coffee or evening sunsets. Extensive lot offering ample outdoor space for gardening, recreation, and relaxation. This home offers very comfortable living: 2 large bedrooms, three baths, lovely main floor layout with natural wood accents throughout exuding warmth and character. Good size living , dining room, sitting room, dinette and kitchen with plenty of countertop space , tons of cabinets. Kitchen has walk out to large deck and fully fenced backyard. Partly finished basement offers extra living space. Massive shop ideal for hobbyists, DIY enthusiasts, or anyone in need of extra storage. Conveniently located in a peaceful neighborhood, this home offers the perfect blend of tranquility and convenience. Some of the updates include: 2018- gas furnace and central air, metal roof on home and garage - 2016, all updated windows. Don’t miss your chance to call this picturesque property yours! Contact us today to schedule a viewing and experience the charm of this exceptional home. (id:51300)
RE/MAX A-B Realty Ltd (Stfd) Brokerage
25 Dundas Street W
Erin, Ontario
A century home with a spacious layout and an eat-in-Kitchen is surely a great find! This home features 3+1 bedrooms, 2 full bathrooms, Two walk out porches and on an oversized yard- make sit perfect for families or anyone who appreciates outdoor space. Additionally plenty of parking is always a plus, especially for multi generated family living! Metal roof installed in approx 2016, newer AC in 2021, Hot water tank owned and installed in 2022 and newer furnace in 2023. If you need help with anything specific about the property or the area, feel free to ask! (id:51300)
RE/MAX Aboutowne Realty Corp.
97 Redford Drive
Exeter, Ontario
Location! Location! Location! Welcome to Riverview Meadows a friendly Adult Lifestyle Community located in the town of Exeter. This home is a PREMIUM end unit with extra windows in both bedrooms and bathroom and the home offers privacy galore with a large side yard. This home backs onto a beautifully landscaped community pond with fountains, a bridge, gas fire pit and pathways . This is a sought after location in the community and won't last long. The home was built in 2016 and features 2 bedrooms, 2 full bathrooms - including walk in shower in Main Bath, Jacuzzi Tub in Ensuite, main floor laundry, and lovely open concept floor plan. Spacious kitchen with island (appliances included) opens onto a lovely dining room and living room which features vaulted ceilings and a gas fireplace. The home has no stairs and is located all on one level. There is a large concrete patio at the back of the home with an awning and is the perfect spot to sit and enjoy the view of the pond area or have a BBQ. There is also an additional private covered patio located at the front of the home with a garden to enjoy. The community is conveniently located close to Shopping, Trails, Restaurants, and a Hospital There is also a lovely Clubhouse for all to use that Offers many activities and social events. Call us today to learn more about this home and community. Fees for new Owners are Land Lease $766/month, Taxes - $224.75/month. (id:51300)
Royal LePage Heartland Realty (Exeter) Brokerage
50 John Carpenter Road
North Dumfries, Ontario
Introducing 50 JOHN CARPENTER ROAD, This House Features Premium Upgrades, High Ceilings, 4 Large Bedrooms, 3.5 Bathroom, Upgraded Hardwood Floors, Double Car Garage & An Abundance Of Natural Light With Large Windows. The Perfect Upsize, Investment, Or Even Starter Home. To Add On, This Home Is Just A Few Minutes From All Amenities And Then 401. (id:51300)
RE/MAX Realty Specialists Inc.




