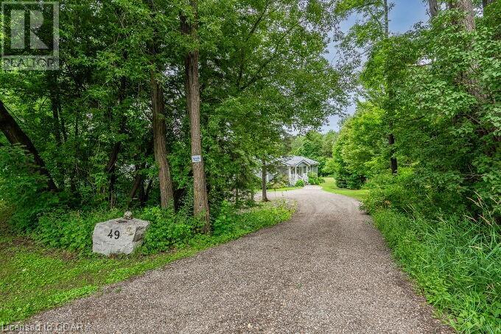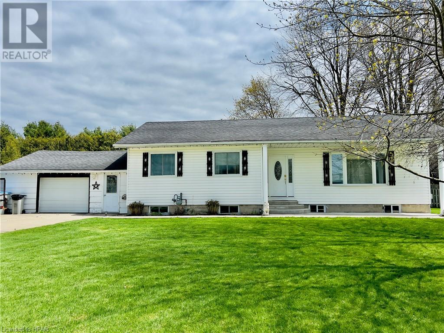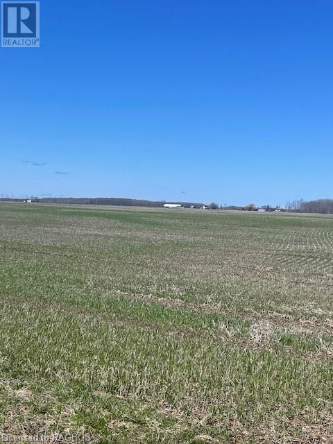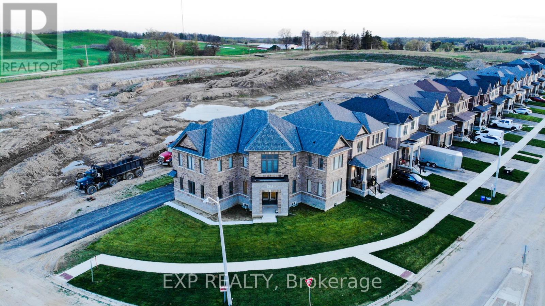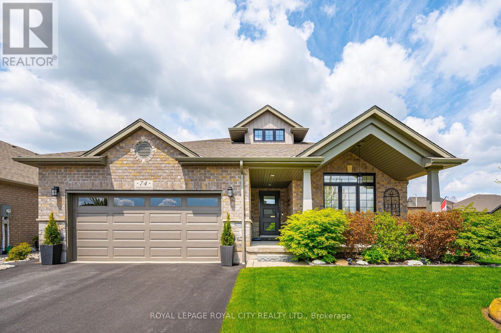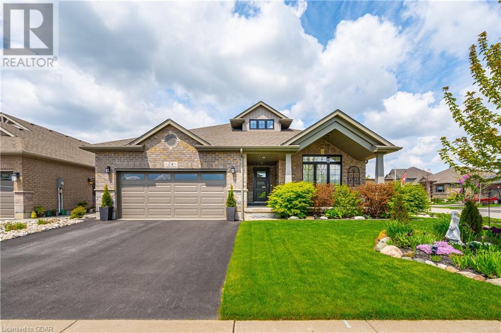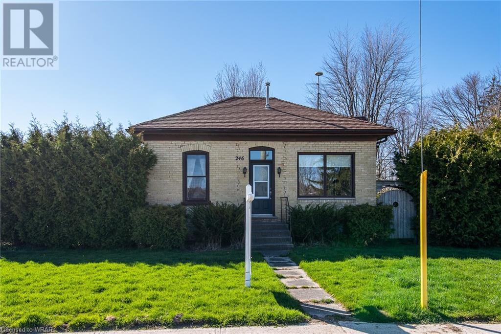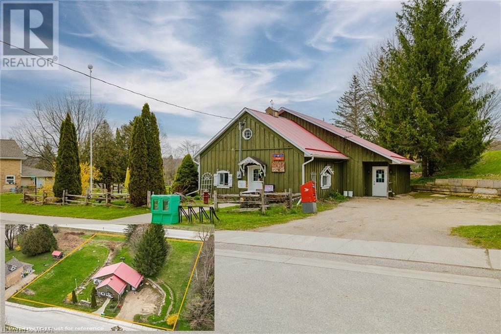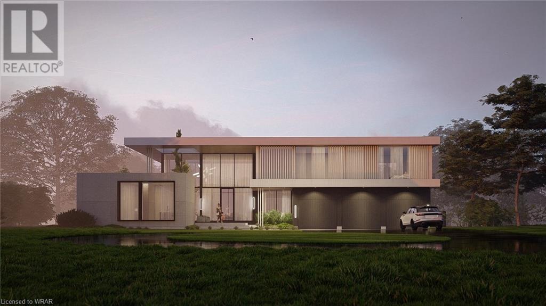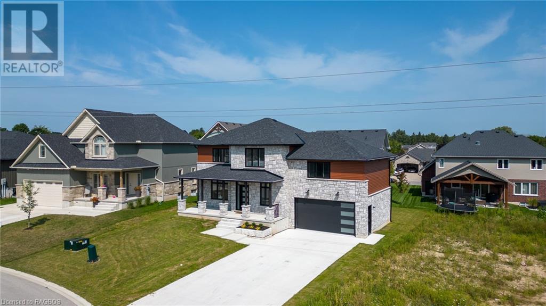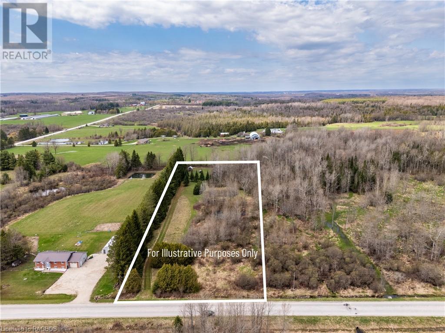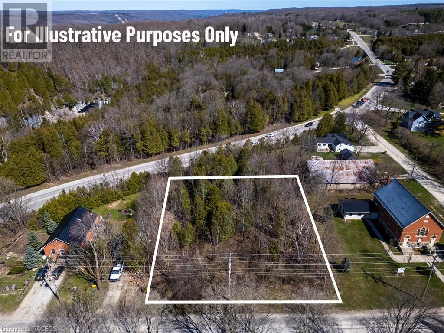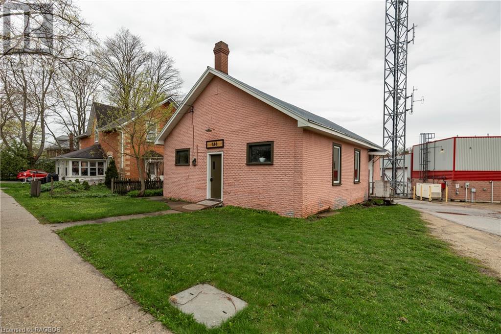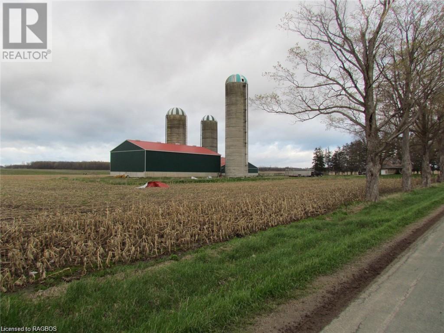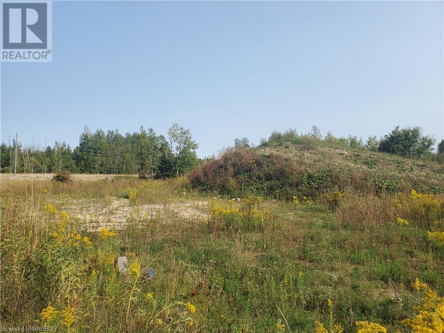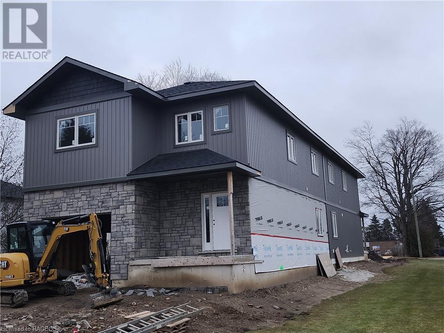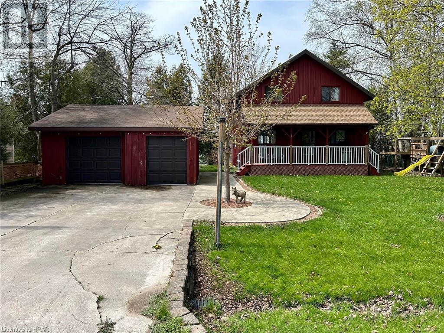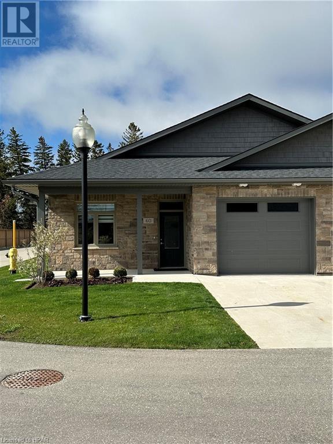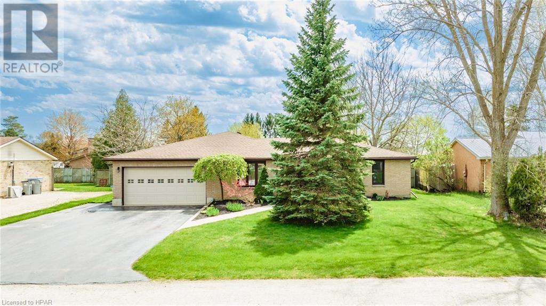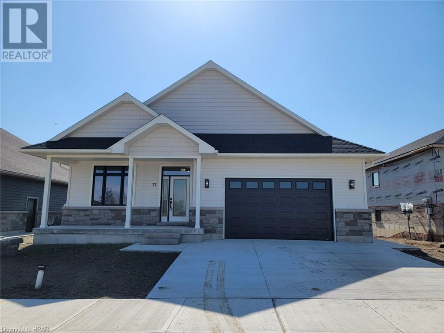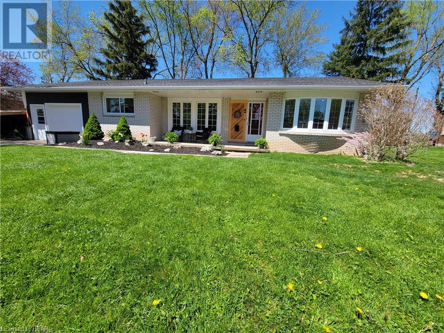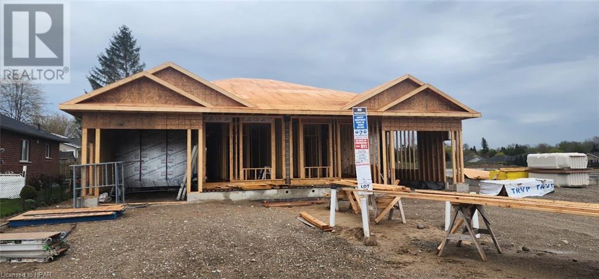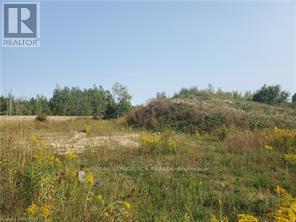Listings
49 Levitta Street
Flesherton, Ontario
Country in town!! Enjoy your own piece of paradise on 5.72 acres enhanced by the Boyne River, waterfalls and a pretty pond. The home is well laid out and features close to 3000 sq. ft. of living space (both main floor and basement level). There is hardwood and ceramic flooring on main, granite counters in kitchen complete with stainless steel appliances. In the amazing family room, you will find a wood burning fireplace, vaulted ceiling and a walkout to a composite deck. The deck not only over looks the pond but also over looks the recently installed salt water pool and 6 person hot tub. What a way to watch the sunsets!! The spacious master suite is located at one end of the home and it comes with another walkout to the rear deck. It also comes complete with a 3 pc en-suite and walk-in closet and main floor laundry. There are two good sized bedrooms which are also located on the main floor and they share a 4pc bath. When you make your way to the fully finished lower level, you will see that it offers a family room, rec room and 2 additional bedrooms(or home offices). If you have your own business or like to work on things, how about not one but two large 24 x 24 garages/shops!! The options are endless for hobbies or growing your business . There is a Hy-grade steel roof on both home and garage, which was installed in 2014 with lifetime warranty. This home has a drilled well and septic system that has performed without any issues and the home also features natural gas. The owners have fully landscaped the property with plants, gardens and flagstone walkways. This piece of the country in the town is only about 40 mins to Collingwood, 14 minutes to Beaver Valley Ski club, 1 hour to Port Elgin and 1 hour and 15 mins to Barrie. (id:51300)
Royal LePage Royal City Realty Brokerage
990 Tremaine Avenue S
Listowel, Ontario
Amazing NEW PRICE ! HALF ACRE PLUS SURROUNDS THIS RAISED BUNGALOW offering 4 spacious bedrooms with the potential for a 5th bedroom, making it perfect for a growing family. With 2 bathrooms, there is plenty of space for everyone to get ready in the mornings. Want a shop ? there's room for that ! want an addition ? there's room for that, want space to park your trailers ? there's room for that too ! Situated on over half an acre of land, this property boasts a fully fenced back yard, providing privacy and security for your children or pets. The oversized attached garage offers convenience and additional storage space, with a separate entrance to the fully finished basement. Step outside onto the deck, complete with a gazebo style bar, perfect for entertaining guests during those warm summer evenings or add a hot tub. And for those hot summer days, cool off in the above ground pool. Need extra storage or a workshop? Look no further, we have one for you complete with hydro as well as a second shed. Loads of upgrades include newer roof, Generac generator, newer NG furnace/CA (3 y/o), carpet in rec room and more ! (Don't miss out on this fantastic opportunity to own a beautiful home with all these amazing features. Call your REALTOR® to schedule a showing today (id:51300)
RE/MAX Land Exchange Ltd Brokerage (Goderich)
RE/MAX Land Exchange Ltd Brokerage (Pc)
232 Concession Road
Kincardine, Ontario
Good Working Crop Farm, 3000 feet of 12 inch tile have been added and hooked to any existing tile, subject to severance of excess farm buildings; will leave approximately 93 acres workable and 2 acres bush at rear. Hydro tower easement across north of farm. (id:51300)
RE/MAX Land Exchange Ltd Brokerage (Pe)
177 Leslie Davis Street
North Dumfries, Ontario
Beautiful corner lot custom designed detached home available for sale located in a quiet neighborhood of Ayr, ON. offering 4 bedrooms & 2.5 bathroom with 9 ft ceiling on the main floor, Enter through the covered porch to main floor mudroom, an office and a powder room. Great room with hardwood flooring with a fireplace. An open concept kitchen with Stainless Steel appliances, extended height upper kitchen cabinets for plenty of storage, a breakfast bar. A sliding door opens to the backyard from the great room. Oak Handrail staircase leads to the second floor which features master bedroom with huge his & her walk in closet, 5pc ensuite bathroom with bath tub, glass standing shower and his/her vanities. Huge driveway with 8 parking spaces. **** EXTRAS **** Second floor with laundry. Unfinished basement. Quick access to HWY 401, located close to shopping centers, restaurants, schools and parks. (id:51300)
Exp Realty
133 Basil Crescent
Middlesex Centre, Ontario
Welcome to The Hillcrest, our model home by Vranic Homes. This 4 bedroom, 2 storey family home is filled with immeasurable upgrades including: upgraded kitchen cupboards, custom range hood, quartz counters, incredible appliance package (fridge, stove, dishwasher, microwave, washer, dryer); engineered hardwood throughout both floors, epoxy garage floor, built-in dining bench, window treatments, family room fireplace, barn-door for primary walk-in closet, upgraded lighting throughout the home, German-engineered Raven windows and Doors and a fantastic corner lot. Vranic Homes is also including the furniture so all that's needed is for you to come on in! Book your appointment today! (id:51300)
Century 21 First Canadian Corp
74 Stafford Street
Centre Wellington, Ontario
Wow...this home is a real standout. Walking through the front door of this Wrighthaven home, you will understand what I mean. Every single detail has been painstakingly considered and has culminated in this stunning executive bungalow nestled in the quaint village of Elora. Enter the lofty foyer, kick off your shoes and head to the open concept Great Room, that is the perfect place for everyday living and weekend entertaining. Soaring ceilings, engineered hardwood flooring, gorgeous 2-toned kitchen with breakfast bar seating, walk-in pantry, granite counters, glass backsplash and spacious dining area with built-in cabinetry and pot lighting are a few of the bells and whistles. The luxurious primary bedroom with its vaulted ceiling, has a walk-in closet fit for a king and a spa-like ensuite with stand alone soaker tub and walk-in shower, definitely fit for a queen.The lower level has more ""wow"" space for you - curl up with a book beside the cozy fireplace, work from the private office or elevate your night by sidling up to the wet bar area that has beautiful cabinetry, loads of counters and an incredible wine wall. Guests have the choice of two bedrooms to stay in and you even have a large workshop if you are a hobbyist. It doesn't end there...outside is just as amazing with massive decking, privacy fencing, luscious perennial gardens, grape vines and a huge front porch. Looking for more? How about an ""owned"" solar panel system that generates enough power to render your hydro bills just about ridiculous? There is so much to tell you but you really need to visit to see it all. Book it today! **** EXTRAS **** Energy Certified Home; Owned Solar Panels which greatly reduce your hydro costs; many lovely upgrades and features. (id:51300)
Royal LePage Royal City Realty Ltd.
74 Stafford Street
Elora, Ontario
STUNNING 4 BED/3 BATH BUNGALOW IN COVETED ELORA! Wow...this home is a real standout. Walking through the front door of this Wrighthaven home, you will understand what I mean. Every single detail has been painstakingly considered and has culminated in this stunning executive bungalow nestled in the quaint village of Elora. Enter the lofty foyer, kick off your shoes and head to the open concept Great Room, that is the perfect place for everyday living and weekend entertaining. Soaring ceilings, engineered hardwood flooring, gorgeous 2-toned kitchen with breakfast bar seating, walk-in pantry, granite counters, glass backsplash and spacious dining area with built-in cabinetry and pot lighting are a few of the bells and whistles. The luxurious primary bedroom with its vaulted ceiling, has a walk-in closet fit for a king and a spa-like ensuite with stand alone soaker tub and walk-in shower, definitely fit for a queen. The lower level has more wow space for you - curl up with a book beside the cozy fireplace, work from the private office or elevate your night by sidling up to the wet bar area that has beautiful cabinetry, loads of counters and an incredible wine wall. Guests have the choice of two bedrooms to stay in and you even have a large workshop if you are a hobbyist. It doesn't end there...outside is just as amazing with massive decking, privacy fencing, luscious perennial gardens, grape vines and a huge front porch. Looking for more? How about an owned solar panel system that generates enough power to render your hydro bills just about ridiculous? There is so much to tell you but you really need to visit to see it all. Book it today! (id:51300)
Royal LePage Royal City Realty Brokerage
246 Main Street
Atwood, Ontario
Welcome to 246 Main St, a charming 3-bedroom, 1-bathroom brick bungalow nestled in the quaint town of Atwood, Ontario. This property seamlessly blends modern updates with timeless character, making it an exceptional choice for those seeking comfort and convenience. Step inside to a bright and inviting living room that features a cozy gas fireplace, rich hardwood flooring, a ductless AC unit, natural wood trim and impressive 9-ft ceilings. The home’s heart is a spacious country-sized eat-in kitchen, boasting 10-ft ceilings, and a modern gas heating stove. The fresh white cabinetry is complemented by new countertops and a stylish tile backsplash, creating a perfect space for culinary adventures. The home has been freshly painted in several areas and features main floor laundry. The updated 4-piece bathroom adds a touch of modern elegance to the home which is heated by 2 natural gas fireplaces (baseboards not used).Approx Heat $2100, Hydro $1800 per year. One of the property’s highlights is the 36 x 28 heated shop with a hoist, ideal for enthusiasts and professionals alike. Whether for hobbies or storage, this space provides ample flexibility. Outdoors, the steel roof with a transferable warranty promises peace of mind, while the home's proximity to Atwood Lions Park—just a stone's throw away—offers leisurely days spent outdoors amidst green spaces. Plus, you're conveniently located across from community amenities including a pool and community center. With a cheerful facade and a plethora of updates, this home not only promises a comfortable living environment but also a vibrant community right outside your doorstep. Make 246 Main St your new haven and embrace a lifestyle of comfort and convenience. (id:51300)
RE/MAX Twin City Realty Inc.
174 Kincardine Street
Priceville, Ontario
Welcome to 174 Kincardine Street, Priceville! Located on a DOUBLE LOT and includes the neighbouring lot! This triple lot has ample opportunities! This property includes an upper-level residential unit with a first-floor commercial space offering a combination of an updated store and approved kitchen, ice-cream service, an active post office, and parking for 5! The outdoor patio and large backyard are perfect for outdoor enjoyment, with beautifully designed exterior landscaping! The upper unit (mostly updated in 2021) includes 1 bed + 1 bath (2019), provides over 415 square feet of living space, and features stainless steel appliances in the kitchen. This historical building has had several more upgrades, including in-floor heating, new downspouts/snow gutters, and a steel roof! Whether you are an investor or looking to run your own business in a beautiful village, there are many amazing opportunities for you here. PLEASE DO NOT COMMUNICATE WITH STAFF ABOUT SALE. Financing options available. (id:51300)
Exp Realty
1062 Snyders Flats Road
Bloomingdale, Ontario
Build your dream home, amidst nature's splendor at Snyder's Flats Estates! Spanning 1.63 acres, this building lot is a canvas for your dream home! Nestled alongside the picturesque Grand River and adjacent to the Snyder's Flats Nature Preserve, this estate homesite offers unparalleled natural beauty. Situated adjacent to the 100-hectare Snyder's Flats Nature Preserve, this highly sought-after estate homesite development offers unparalleled natural beauty. With a 4.5-kilometer looped trail that connects to the Grand Valley Trail system, as well as ponds, streams, forests, and the Grand River, outdoor enthusiasts will find endless opportunities for exploration and adventure. This location offers serene surroundings while being centrally situated about 30 minutes from Guelph, Cambridge, Kitchener, and Waterloo, and conveniently located just minutes away from regional shopping malls, grocery stores, pharmacies, Golf Courses, and major transportation arteries including HWY 401, Highways 7 & 8, and the Conestoga Parkway. ? Hydro and natural gas are available, and lots will require well & septic. Enjoy the tranquility of rural living while still being just minutes away from essential amenities.? Contact us today for more information! Please note: Images are conceptual, and you'll work with your builder, architect, and landscape design experts to create your unique sanctuary. (id:51300)
RE/MAX Twin City Realty Inc.
76 Fischer Dairy Road
Walkerton, Ontario
3 bedroom 2 1/2 bath 2,270 ft.² home ready for immediate occupancy. Situated in a modern neighbourhood located close to schools and recreation areas. Many quality features of this home include quartz countertops, ground floor laundry, large en-suite washroom & WIC in the principal bedroom, ground floor office/den, a covered front porch & an overhead door at the back of the attached double car garage to allow access to the large rear yard. Quality JEMA home built by this Tarion registered builder. (id:51300)
Coldwell Banker Win Realty Brokerage
Pt Lt 170 Con 2 Swtsr Art Road 170
Grey Highlands, Ontario
3 Acres in Grey Highlands! Nestled amidst the breathtaking beauty of nature, this 3.03-acre parcel of vacant land offers you the opportunity to create your own private sanctuary. Grey Highlands offers a picturesque landscape, surrounded by the serene beauty of waterfalls, the Bruce Trail, the Osprey Bluffs, and the Saugeen and Beaver Rivers in the area. Conveniently located just a 5-minute drive from the charming town of Flesherton, you'll enjoy easy access to local amenities, including shops, restaurants, and schools. Plus, with Collingwood and Owen Sound a mere 45-minute drive away, you'll have the best of both worlds – the peaceful seclusion of rural living and the vibrant energy of nearby urban centres. Envision yourself surrounded by nature's splendor or creating a tranquil retreat away from the hustle and bustle of city life, this property offers wonderful possibilities. Don't miss out on the chance to make your dreams a reality – seize this opportunity to own a piece of Grey Highlands paradise today! Buyers can look into the possibility of building on this parcel with the Municipality. (id:51300)
Century 21 In-Studio Realty Inc.
Lt 24 Canrobert Street N
Grey Highlands, Ontario
This 130.48 ft x 174.09ft building lot is nestled in the friendly community of Eugenia. Located just minutes away from Eugenia Lake and the stunning Eugenia Falls, perfect for nature lovers and outdoor enthusiasts. Enjoy easy access to local amenities, including quaint shops, cozy eateries, and all the essentials. Ten minutes to the Beaver Valley Ski Club and Flesherton, 35 minutes to Collingwood. Don’t miss out on the opportunity to create your own sanctuary in this idyllic village setting. (id:51300)
Century 21 In-Studio Realty Inc.
100 Frederick Street W
Arthur, Ontario
Whether you are looking for a place to start or continue a recreational, educational or any future possibility this would be your place! It is in Downtown. Open concept with a Kitchen & Bathroom. Bring your imagination! (id:51300)
Century 21 Heritage House Ltd.
6212 Line 75
Elma Township, Ontario
3 farm properties totaling 456 Acres with approximately 415 Acres workable. Buildings include heifer barn, drive shed, large brick house & covered pit silo. Selling under POWER of SALE. Vendor makes no warranties or guarantees. Selling AS-IS. (id:51300)
RE/MAX Land Exchange Ltd Brokerage (Hanover)
270 Young Street
Dundalk, Ontario
Development Potential. 3.025 Acres Of Vacant Land In Dundalk. Potential For Development Of Single Detached Residential Or Multi Family Residential. Major Development In Dundalk With 800 New Homes Now Being Built. Zoned R2- H, R3-341- H And Ep. Inquire For More Information. (id:51300)
Royal LePage Rcr Realty
140 Gold Street W
Dundalk, Ontario
Back To Back Semi-Detached. 1825 Square Ft. Open Concept. Will Be Built For Possession June 2024. Built-In Oversize Garage. On Demand Hot Water Tank (Rental) Excellent Layout. Quality Finishing. Full Basement Ready To Finish. (id:51300)
Royal LePage Rcr Realty
74431 Woodland Drive
Bluewater, Ontario
LAKEFRONT HOME NEAR BAYFIELD! Wonderful opportunity to acquire this comfortable 1.5 storey home(1986) nestled in a tranquil setting w/mature trees & lovely views of Lake Huron. Spacious main level boasting eat-in kitchen leading to cozy family room w/gas fireplace. Hot Tub room w/skylights & bar area. Main-floor laundry & 2 piece bathroom combo. Patio doors to huge deck facing sunsets. 2nd level features (3) bedrooms & 4 piece bathroom. West bedroom has entry to 2nd level balcony facing lake. Private staircase to the beach. Erosion protection in place. Detached heated garage plus storage area. Cement drive. B & B wood exterior. Municipal water/road. Fibre internet. Can be used as a cottage or full-time home. Short drive to golf, marina & Bayfield's amenities. Well-established subdivision gives you the northern feel. Come have a look! (id:51300)
RE/MAX Reliable Realty Inc.(Bay) Brokerage
375 Mitchell Road S Unit# 60
Listowel, Ontario
Welcome to SugarBush Village featuring welcoming gorgeous walking trails through your very own sugar Maple Forest! This 1310 Sq. Ft. Maple Model Bungalow End Unit Townhome includes an open concept Great Room with 9’ ceilings, custom designed kitchen, four season sunroom, large master bedroom with walk in closet and ensuite, studio/office or guest room. Finished with Granite countertops, a spa shower, covered front porch, finished patio plus much more for you to explore. The most advanced high efficiency heating, cooling and ventilating systems are included. There is Premium Heated Floors that are warm on the feet to the no step design from the road to your back patio. Inside and out, everything about Sugarbush Village has been designed so seniors can truly enjoy carefree home ownership in this stellar life lease development. Sugarbush is a 55+ Life Lease community. Property Taxes are included in the $475/month Condo Fee. (id:51300)
Benchmark Real Estate Services Canada Inc (St. Marys) Brokerage
4 Ducharme Crescent
Bayfield, Ontario
Welcome to your next home at 4 Ducharme Crescent, a charming residence that promises comfort and convenience. This delightful house is now available for sale and is looking for its new owners to start their next chapter. Nestled in a quiet neighbourhood, this property boasts an enviable location that combines the tranquility of beach town living with the vibrancy of downtown life with many shops and dining options. Just a short stroll away from the sandy shores and within walking distance to the downtown area, this home offers the perfect balance for those who appreciate both relaxation near the lake and the convenience of in-town amenities. The house itself is a haven of comfort and style, featuring 4 cozy bedrooms, an office and 1.5 bathrooms, providing ample space for families, anyone looking for room to grow, or have everything on a single level. With over 1400 sq ft, this property is offering a spacious yet intimate setting for making memories. Recent upgrades include new flooring, baseboard, and fresh paint throughout the majority of the property, adding a fresh and contemporary touch to the interior. The exterior is equally inviting, with a fenced backyard ensuring privacy for your outdoor activities, and a storage shed. Enjoy leisurely afternoons on the covered porch or host gatherings on the patio – this home is designed for both relaxation and entertainment. With an attached garage and parking space for up to 6 vehicles, guests are always welcome. Don't miss out! (id:51300)
Royal LePage Heartland Realty (Bayfield) Brokerage
11 Nelson Street
Mitchell, Ontario
Welcome to 11 Nelson Street, Mitchell, ON - Where contemporary design meets luxurious comfort in this newly crafted masterpiece by POL Quality Homes. Step into the essence of modern living with this just-released bungalow, offering an abundance of space and thoughtfully curated features. The exterior boasts covered front and rear porches that invite you to enjoy the serene surroundings. A 2-bay garage with concrete driveway and a side entry garage man door ensures both convenience and style. Inside, the design details continue with high-end hardwood flooring throughout the expansive main floor. Discover the well-appointed primary suite, a true retreat featuring a walk-in Coni Marble base shower and a spacious walk-in closet. The 9' ceilings throughout the main level create an open and airy atmosphere, while a cozy fireplace adds warmth to your gatherings. The heart of this home lies in its designer kitchen, finished with sleek black stainless-steel appliances that perfectly complement the chic aesthetic. Convenient mudroom with attached laundry adds a practical touch to your daily routine. Every detail of this new build has been meticulously chosen but the design team, ensuring high-end finishes that resonate with modern taste. Call today for more information! *All photos are of model unit 17 Nelson St which is a finished product* (id:51300)
RE/MAX A-B Realty Ltd (Stfd) Brokerage
2 Kingscourt Crescent
Exeter, Ontario
Beautifully updated bungalow in prime location! This 2+2 Bed 2 Bath home has undergone extensive renovations including custom Kitchen with eye catching 'butcher block' counters and island. The open concept Kitchen / dining / living is great for entertaining and is bright and inviting with oversized widows throughout. Large covered front porch is the perfect spot to enjoy your morning coffee on this quiet street. Plenty of room for the growing family, or grandkids to play, in the finished basement family / rec room areas. Lower area also offers two additional bedrooms and 2 pc bath. The office / mudroom area has built in cubbies and a patio door leading to large deck area. The rear yard is set up for entertaining with large covered pergola, and plenty of room for kids to run and play. The large mature trees and picturesque view of fields / bushes behind gives a real feel of privacy and tranquility. Walking distance to schools and rec center / ball fields add to this ideally located gem. Call your REALTOR® today to schedule a private walk-through before this one goes! (id:51300)
Sutton Group - First Choice Realty Ltd. (Stfd) Brokerage
175 Wimpole Street
Mitchell, Ontario
Introducing a charming haven nestled in the coveted Deni Rae Estates! This splendid semi-detached home offers an unparalleled blend of comfort, style, and functionality. Boasting a thoughtfully designed layout, this residence presents a perfect fusion of modern amenities and classic allure. Upon arrival, you're greeted by the timeless appeal of brick and vinyl exterior finishes, complemented by covered porches that invite you to unwind and savor the tranquility of the neighbourhood. As you step inside, an atmosphere of warmth and sophistication envelops you, courtesy of the open-concept design that seamlessly integrates the living, dining, and kitchen areas. The heart of the home, the kitchen/dining, featuring sleek quartz countertops is perfect for preparing a gourmet meal or enjoying a casual breakfast at the island; this space caters to your every need. The master suite boasts the luxury of an ensuite bathroom, complete with a walk-in shower, offering a serene sanctuary to unwind after a long day. Convenience meets functionality with the inclusion of a full laundry room, ensuring that household chores are effortlessly managed. The attached garage and paved driveway offer ample parking space and storage options, enhancing the ease of daily living. Contact your agent today for more information. (id:51300)
Coldwell Banker All Points-Fcr
270 Young Street
Southgate, Ontario
Development Potential. 3.025 Acres Of Vacant Land In Dundalk. Potential For Development Of Single Detached Residential Or Multi Family Residential. Major Development In Dundalk With 800 New Homes Now Being Built. Zoned R2- H, R3-341- H And Ep. Inquire For More Information. (id:51300)
Royal LePage Rcr Realty

