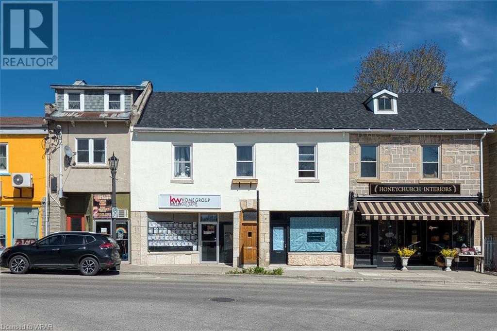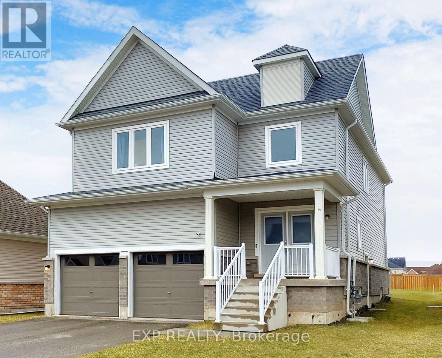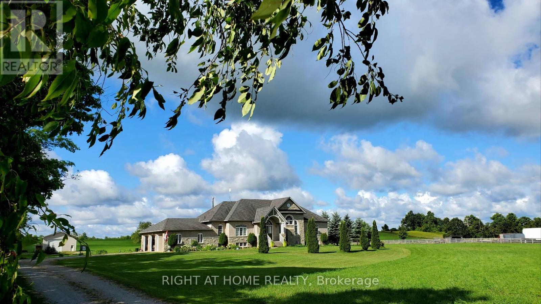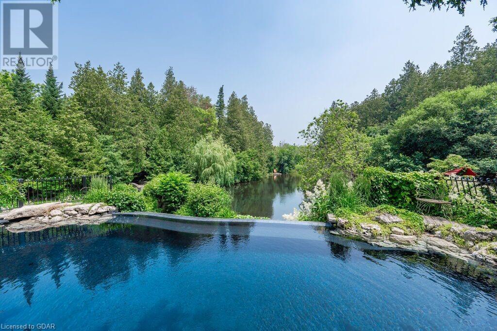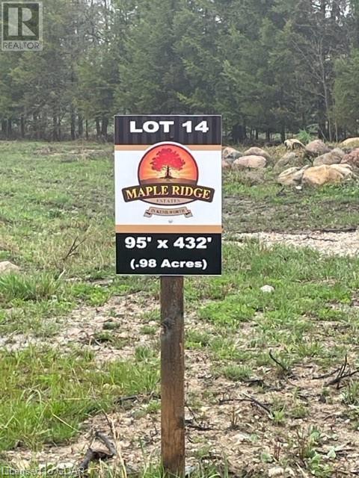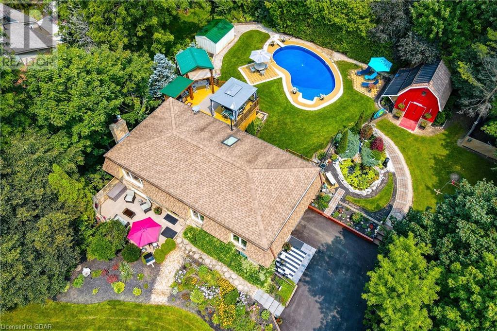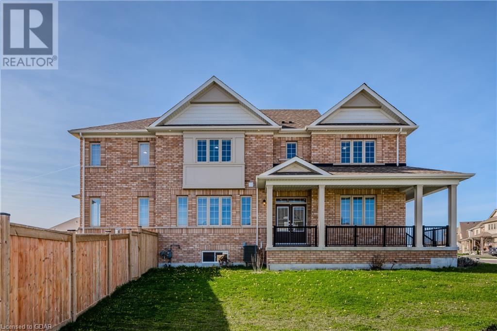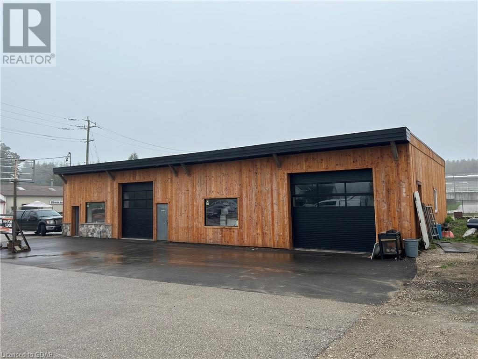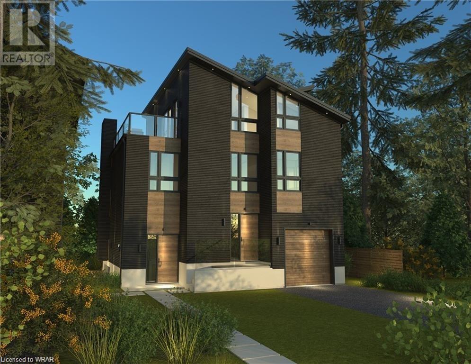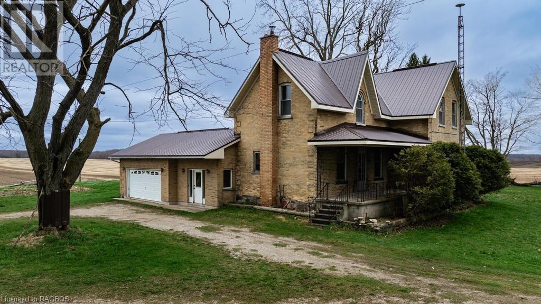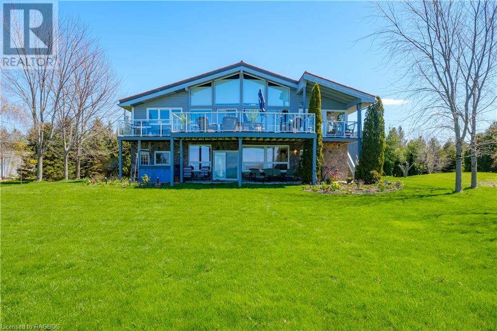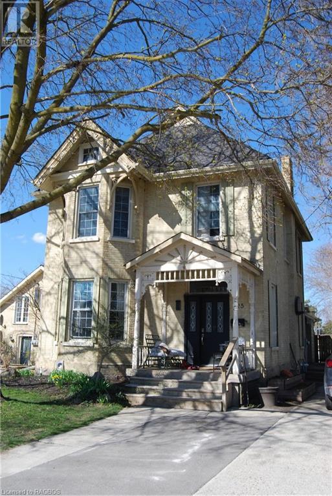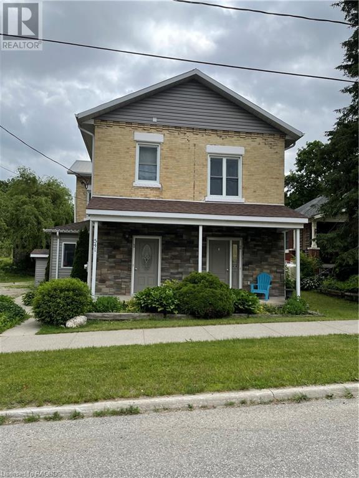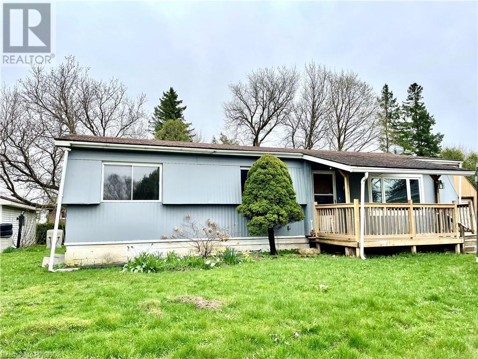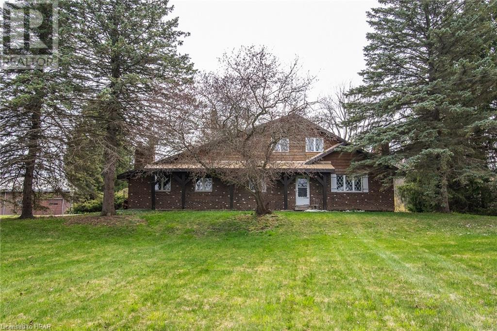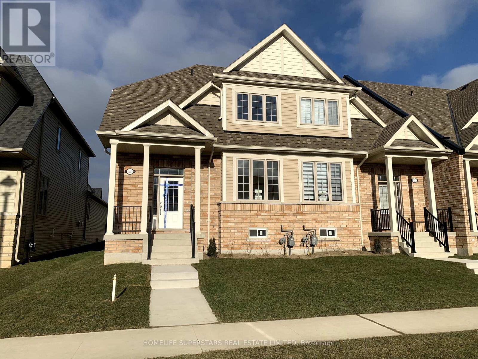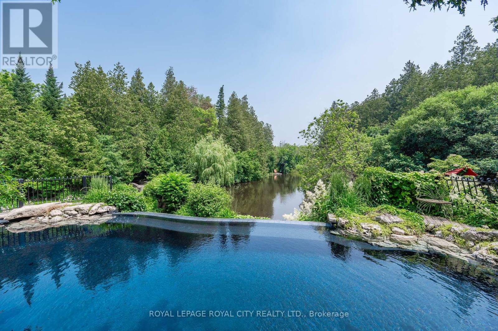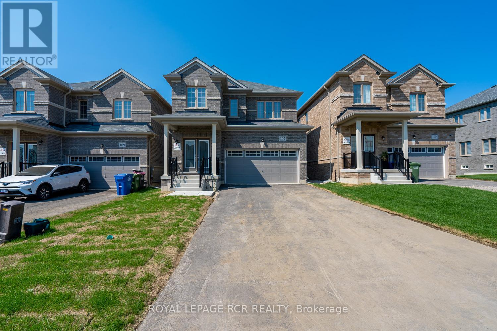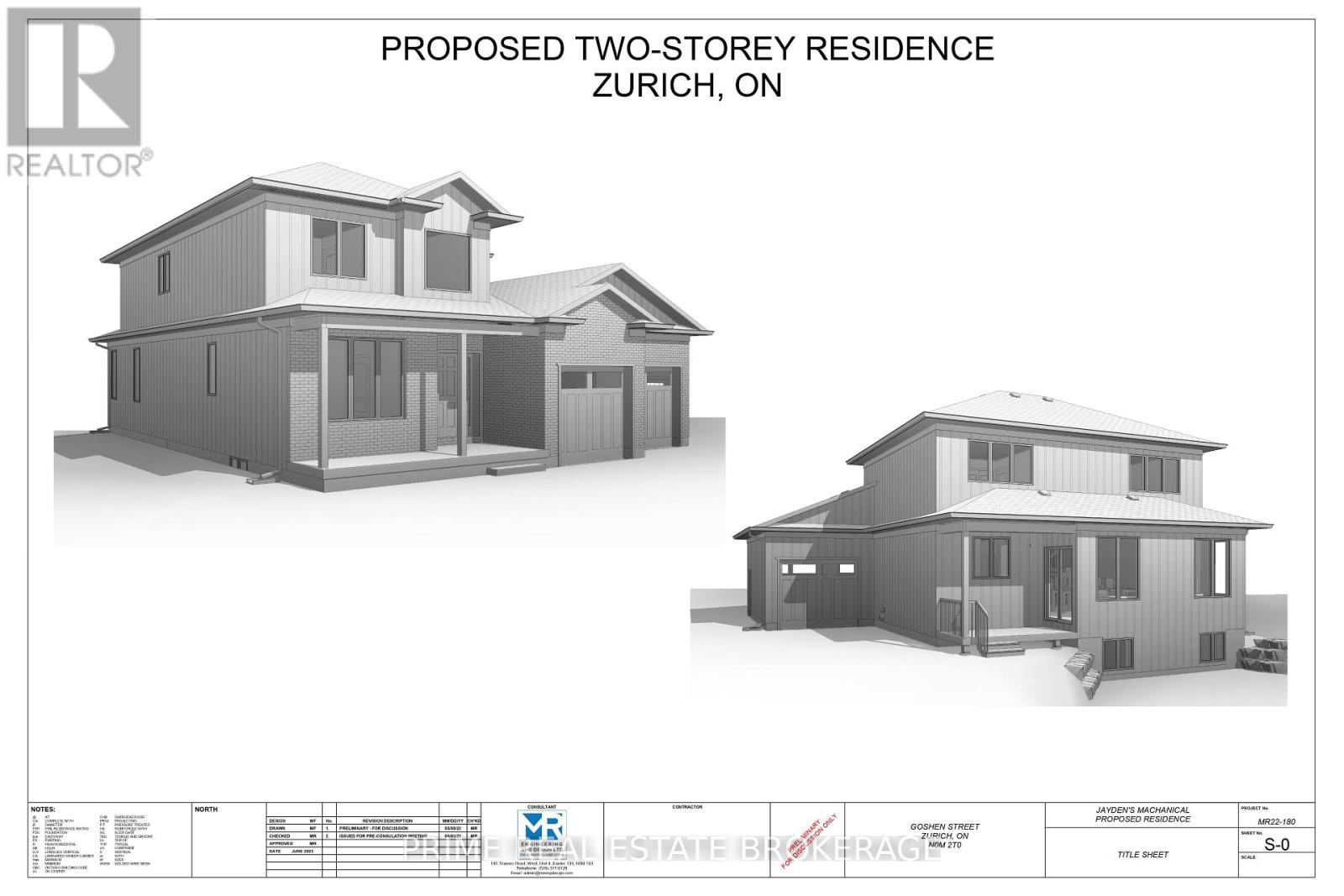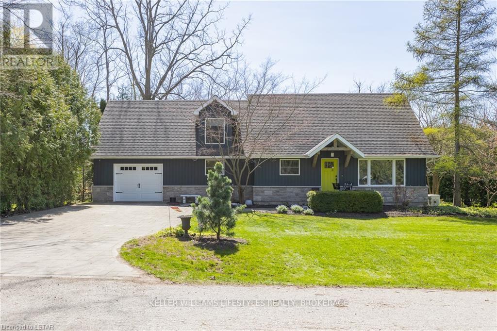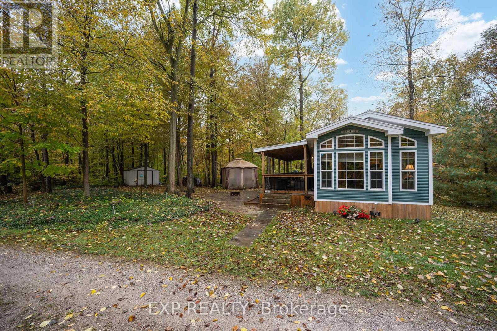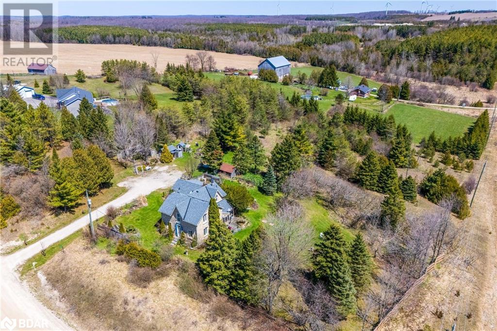Listings
129 Metcalfe Street Unit# B
Elora, Ontario
Find a place to call home in the beautiful town of Elora with its historic buildings, scenic trails through Victoria Park, coveted Elora Mill restaurant and venue, Elora Gorge Conservation Area, and so much more to offer to visitors and those who call the town their own. Sitting proudly on Metcalfe Street, this stone building is surrounded by great shops, cafes and brewpubs, fine dining, riverfront restaurants, home decor and book stores, grocery, banking, and public library. Make yourself at home on the second-floor with this one-bedroom unit. Having seen recent renovations including a stunning bathroom upgrade that offers a walk-in glass shower, kitchen with stainless-steel LG fridge and stacked washer and dryer set, and ductless heating and cooling system, this unit offers some great modern amenities to complement its historic features. Notice the stone facade, original hardwood floors, high ceilings, covered back porch, and vintage handrails leading up to the unit as subtle reminders of the heritage of the building. With parking and water included in the rent, hydro and laundry are shared with the other unit. Secure this apartment in Elora to enjoy your own space and the community around it. See it today! Please note: the kitchen on the 2nd level is shared with a 3rd-floor apartment. There will be a locked door between this unit and the kitchen so the 3rd-floor tenant won't have access to this unit. (id:51300)
Victoria Park Real Estate Ltd.
14 Todd Crescent
Southgate, Ontario
Priced to Sell! Offer Welcome Anytime * Location...Just 20 Minutes Drive from Shelburne * Bright & Spacious 2 Story House in Dundalk * Just 5yrs Old * 1 Hour Drive From Brampton * Close to GTA * Highly sought after, developing area of Dundalk * Double Door Entrance * 4 Spacious Bedrooms * 9 Feet Ceilings On The Main Floor * Beautiful Open Concept Kitchen * Huge Backyard * Double Car Garage * 6 Car Parkings * Stainless Steel Appliances * Garage Access Is Located On The Main Floor * Builder Side entrance to the basement * Stairs leads directly to the lower level, could provide a separate entrance to a potential in-law suite or rental space * MOVE IN READY * A great family, friendly area, very close to all that Dundalk has to offer * Ideally located within a few minutes drive to Highway access, Foodland, Gas station, Elementary School, Park & Tim Hortons * Act fast...Book your Showing now... **** EXTRAS **** All Electrical Light Fixtures, Fridge, Stove, Washer, Dryer, B/I dishwasher, all Window Coverings & Blinds, all Draperies and Sheers. (id:51300)
Exp Realty
8612 Goosemarsh Line
Lambton Shores, Ontario
Rare find in Lambton Shores a 5 acre oasis across the road from the Pinery Provincial Park just south of Grand Bend. Nestled at the end of a winding lane way through the mature treed setting you have the picture perfect bungalow home with vinyl siding, covered front porch, oversized double car garage and landscaped gardens. Surrounded by privacy on a 5 acre treed setting with a gravel driveway leading to an opening in the tree line for natural light throughout the home and ample yard space. Inside, you have a family room overlooking the front gardens with hardwood flooring and large picture window. The kitchen space includes an eating area, pantry, wood cabinetry, matching black stainless steel GE appliances and a picture window over the sink looking into the back yard. At the back of the home you have the family room with cathedral ceilings, large windows and patio doors leading to the back covered porch. 3 good sized bedrooms on the main floor including the Primary with his and her closets. 2 full bathrooms. Mud room with laundry off the 29’ x 25’ heated double car garage. Full lower level is all drywalled and could be finished off with more living space or great for storage and a workshop. Walk around the exterior of the home and you have the spacious back patio, partially covered, overlooking the back yard with a nice garden shed for all the lawn tools. Find out what living with nature truly feels like with this private oasis today. (id:51300)
RE/MAX Bluewater Realty Inc.
14154 Fourth Line
Milton, Ontario
Nestled within the tranquility of 14154 Fourth Line Nassagaweya in Milton, this stunning property sprawls across 10.8 acres of verdant, rolling terrain. Ripe for cultivation, its entire acreage is usable and currently serving as a vibrant hayfield. It provides rapid access to Highway 7 while being a mere 10-minute drive away from the Acton Go Station. Ontario Highway 401 is just a 15-minute excursion away. Sumptuously constructed in 2005 by Lancaster Homes, the residence on this property is an exquisite fusion of stone and brick resembling a classic bungalow. The floor plan comprises three spacious bedrooms, a trio of car garage and a pair of svelte bathrooms. Aiming for luxury at every turn, the home is floored entirely with hardwood except for the kitchen and breakfast area, where polished marble graces your every step. The breakfast area is made cozy by the warmth of a traditional wood stove, while the living room is strikingly impressive boasting a high vaulted ceiling, gracefully fitted with pot lights. The expansive, unfinished basement has a bathroom rough-in, ready for your personal touch. A generous 1200 sqft workshop complements the property, perfect for hobby farmers or home-based entrepreneurs. The home also comes fitted with a suite of brand new, stainless steel LG appliances that includes a Washer/Dryer, Refrigerator, Oven, and Dishwasher. All light fixtures being included add value and elegance. One of the highlights of this splendid property is the mesmerizing view of the sunset. It is so enchantingly beautiful that people stop by just to capture it. This impressive landscape also has potential for hosting a variety of other pursuits, from hobby farming to a home business scenario. This heaven-sent property delivers the perfect balance of a serene country lifestyle, while still being conveniently close to essential amenities. Schedule a viewing today and prepare to be enchanted by all that it has to offer. **** EXTRAS **** 32'x32' Workshop has a 14'x14' front overhead door, a 9'x8' rear overhead door and a wood stove. Store all your toys, work on your own projects, run your home business, etc. (id:51300)
Right At Home Realty
15 River Bluff Path
Rockwood, Ontario
Discover a hidden paradise that you'll only find once in a lifetime. Spanning 13 serene acres along the river's edge, this property offers an unparalleled escape into tranquility and peace, available every day of the year. It's not just a home but a private sanctuary, where solitude permeates every corner. Explore the grounds with its artistically themed outbuildings, each blending seamlessly with the pristine natural surroundings. The infinity pool, exquisitely located at the river’s edge, extends the water's reach, creating a breathtaking continuous stream of beauty. The residence itself boasts a spectacular family room with a stunning fireplace that offers unobstructed views up the river, ingeniously integrating the landscape into the home. The original log structure of the home features soaring ceilings and adds a touch of rustic elegance. Fully accessible, the barrier-free main floor is complemented by a second floor that hosts a theatre room/loft and two spacious bedrooms, creating a retreat that caters to both relaxation and entertainment. Envision stepping outside to the vibrant wildflowers and the river just moments away, perfect for a morning paddle in a canoe or kayak, or simply immersing in nature’s splendour. This property is more than just magical—it’s a once-in-a-lifetime sanctuary that could never be replicated. Here, your dream lifestyle awaits in a setting so unique and mesmerizing, it truly must be seen to be believed. Welcome to your paradise. (id:51300)
Royal LePage Royal City Realty Brokerage
109 Paula Crescent
Kenilworth, Ontario
Build your Dream Home!! Rare One Acre building lot ready to go, in a newer country subdivision in the peaceful Hamlet of Kenilworth. This 95'x440' lot is situated at the end of a quiet cul-de-sac amid neighbouring custom homes. High speed internet available. Architectural guidelines are applicable for all new homes being proposed. (id:51300)
Royal LePage Rcr Realty Brokerage
629 Anderson Street N
Fergus, Ontario
Here it is: that beautiful bungalow on the edge of town you've been waiting for! Set on a meticulously maintained half-acre oasis, this 3 bedroom, 2 bath raised bungalow will make you say WOW the moment you pull in the (newly paved!) driveway. Everywhere at this gorgeous property, you'll see the labor of love that has gone into creating this idyllic retreat. In fact, you'll probably have trouble deciding where to spend your time: sitting in the front courtyard overlooking the gardens with a fire crackling in the outdoor fireplace? Or lounging on the patio in the backyard, after a refreshing dip in the heated inground pool (with newer liner, pump, filter and robot vacuum). Dining al fresco in the gazebo on the back deck, followed by drinks at the tiki bar and then a bonfire? Or how about sitting peacefully beside the pond, listening to the trickling water and watching the koi fish swim. There's so much to love, and we haven't even talked about the house yet! This traditional family home has seen a number of updates: new A/C 2023; furnace 2016; septic tank; well pressure tank; pool liner/pump/filter 2021, robot vacuum 2023; window glass replaced, extra attic insulation, and the kitchen and main floor bath have received a stunning custom reno (courtesy of local custom cabinetmaker Almost Anything Wood).Downstairs features a rec-room with cozy gas fireplace, 3 pc bath, and access to garage and utility room. The unique layout of the walk-out (currently used as home office) has plumbing remaining from a previous hair salon, and offers many options for this space: 4th bedroom, home office, extra rec-room/wet bar additional garage, possible in-law suite or potential for home-based business. The extra-deep attached garage has tons of storage space, and the generator provides additional peace of mind. There's also more storage and the possibility of a workshop in the red barn with loft storage and hydro! It's truly is one of a kind, so come and take a look before it's gone! (id:51300)
Your Hometown Realty Ltd
139 Farley Road
Fergus, Ontario
Beautiful North End family home! Welcome to 139 Farley Rd. Only 4 years old and with over $100,000 in builder upgrades this home offers beautiful finishes and generous proportions throughout. On the main floor you will find a huge, well appointed kitchen, dining room, living room, den, two-piece bathroom and laundry room with a walkout to a 2 car attached garage. Upstairs you will appreciate a large primary bedroom with 5 piece ensuite, a 4 piece family bath, and 3 generous bedrooms. Downstairs offers a myriad of options with a lookout basement - with large open space and big windows, this space can be turned into an incredible living area. (id:51300)
Keller Williams Home Group Realty
6512 Wellington Rd 7
Elora, Ontario
3000 square foot Commercial building in Elora. Located across the road from Pearle's spectacular Elora Mill condos, you are a short walk to the shops and restaurant's of historic downtown Elora. C2 commercial zoning allows for many uses. Retail, service, or professional use...call now for more details on this building. Looking for a high traffic location with lots of walk by in Elora's tourist hub, can't beat this location. Building currently has aprox 1500 square feet of open space with 2 offices, forced air gas furnace and 14 ceilings. Remainder of building is open space. Two 12 roll up doors provide easy access to meet your business needs. Call now for more details. (id:51300)
Keller Williams Home Group Realty
55 Centre Street
Grand Bend, Ontario
LOCATION...LOCATION...LOCATION!! Welcome to this breathtaking modern 3-storey home, currently under construction by local Tarion approved builder, ATO Construction, nestled in the sought-after downtown area of Grand Bend. Just steps away from the sandy shores of Grand Bend’s famous Main Beach, this stunning home offers over 3200 sq. ft. of luxurious living space, high-end finishes, and a total of 5 bedrooms and 6 bathrooms—truly an absolute WOW! Step inside to discover the main floor featuring a dining room, kitchen with quartz countertops, living room with gas fireplace, and a convenient 2-piece powder room. Retreat to the impressive primary suite on the second level, boasting a 5-piece ensuite, generously sized bedroom, and walk-in closet—truly a sanctuary. The second level also offers another bedroom with a 3-piece ensuite and a laundry room, providing convenience and functionality. Ascend to the third level to find 2 additional bedrooms, one with a 3-piece ensuite, a 4-piece bath, sauna, and a sitting area with a bar leading to the spacious balcony—perfect for enjoying stunning sunset views and outdoor relaxation. The basement is a fully finished in-law suite with 1 bedroom, 3-piece bath, kitchen, and living room—connected to the main house yet offering a separate entrance for added privacy and versatility. Outside, the interlocking driveway offers ample parking for up to 3 vehicles, while the spacious balcony features an outdoor gas fireplace, providing the perfect setting for entertaining or unwinding in style. Don't miss out on this showpiece home, offering a perfect blend of luxury, style, and functionality. Seize the opportunity to own your dream home in the heart of Grand Bend, steps away from the beach and all the amenities this vibrant community has to offer! Photos are of neighbouring property that has just been completed and has similar style and finishes. (id:51300)
RE/MAX Twin City Realty Inc.
85992 St Helens Line
St. Helens, Ontario
Here is your opportunity to live in the country! Create your dream home in this century old home set on approximately 2.5 acres. This all brick house has a 2 car garage with walk up from the basement. Finished foyer with lots of closet space gives access to both the garage and kitchen. Great space on the second story that has 4 bedrooms, including a large primary bedroom that could allow for a walk in closet and/or ensuite, and a full bathroom. High ceilings add to the character. Steel roof added in 2019. Newly drilled well just drilled in April 2024. Bonus 80'x30' steel shed with concrete floor. Located on a paved road just outside of Lucknow, near the hamlet of St. Helens. Currently in the process of severance. Assessed value and property tax amount to be determined upon completion of severance. (id:51300)
Lake Range Realty Ltd. Brokerage (Point Clark)
85493 Mcdonald Lane
Ashfield-Colborne-Wawanosh (Twp), Ontario
Stunning lakefront property with 180 feet of frontage & 1.5+ acres on Lake Huron, situated between Kincardine and Goderich. This 2000+ square foot, 5-bedroom plus loft (sleeps several), 2-bathroom, 2.5 storey home features an attached single-car garage which has recently been used as a games room. The layout was carefully designed to maximize the breathtaking views, with ample windows, a deck, a patio, and a second east-facing balcony. The main floor offers patio doors from the open-concept kitchen/living room leading to the covered patio & hot-tub area, providing panoramic views of the lake. The main floor includes 2 bedrooms & a 3-piece bath with Laundry & utility room. Head up to the breathtaking second floor, you'll find a beautiful open floor plan, highlighted by the wall of west-facing windows. This floor has a 4-piece bathroom, a second spacious kitchen with stainless steel appliances, a dining area, a large living area, and three bedrooms including the loft area. You'll appreciate the three-season sunroom which has access to 2 balcony’s, offering extra living space. Head out to the upper deck which provides unobstructed views of the lake with the see-through tempered glass rail system. The property is heated with forced-air propane and includes central air conditioning. Additionally, the home includes a 4-foot crawl space with a sump pump and water shut-off, as well as a 200amp hydro service. Head outside, and you’ll appreciate, a 12’ x 26’ bunkie equipped with hydro, a roughed-in eat-in kitchen, a roughed in bathroom, and 2 bedrooms. While outside you’ll appreciate the beautifully landscaped gardens, watch the sunrise with a coffee on the front deck, & enjoy an evening fire overlooking the lake. Enjoy the spectacular sunsets year-round from this exceptional double lot. This home could be an incredible income generator. Furnishings are negotiable. There is an annual fee of $650 for membership in the HVEC Horizon View Estates Cottage Association. (id:51300)
Royal LePage Exchange Realty Co. Brokerage (Kin)
125 Elora Street S
Harriston, Ontario
Beautiful and historic 2 storey Victorian style brick home. Large rooms with tons of charm and character everywhere you look. Main floor features a gas fireplace, livingroom and familyroom, main floor laundry, 3 pc bath and multiple staircases to upper level. Upper level has 4 bedrooms and a 5 pc bath. Outside has a fully fenced yard with above ground pool. Recent updates include wiring, AC/furnace, and both bathrooms. A must see!! (id:51300)
RE/MAX Midwestern Realty Inc Brokerage (Har)
541 Mill Street
Neustadt, Ontario
Attention Investors or those looking to live in one unit and earn income from two other units. This turn key well maintained triplex has been fully renovated in 2012. The two bedroom unit features a kitchen and living room on the main floor with private patio overlooking the large backyard. Upstairs is two bedrooms and 4 piece bath. The second unit has one bedroom with an open concept kitchen, living room, 4 piece bath and nice sized bedroom with private back yard patio. The upper one bedroom unit offers an open concept kitchen living room, nice sized bedroom and 4 pc bath. All units have private entrances, in suite laundry and separate electrical panels. Updates in 2012 include electrical, insulation, plumbing, new kitchens, bathrooms, flooring, windows, doors and sound bar for noise reduction. New high efficiency forced air propane furnace was installed in 2021 and new shingles applied to side porch roof in 2021. This excellent investment home offers the opportunity to own or live in a solid restored Victorian style triplex located in the heart of beautiful Neustadt. Only 10 minutes to Hanover and 15 minutes to Walkerton. (id:51300)
Peak Edge Realty Ltd.
35 Brackenbury Street W
Markdale, Ontario
Looking to get into home ownership? Charming bungalow in a desirable Markdale neighbourhood with detached garage. This open concept home offers a fenced backyard, full unfinished basement brimming with potential, and the choice of a front or back deck for outdoor relaxation. Includes a 5-piece appliance package. Ideal for first-time buyers or retirees, conveniently located near amenities such as shopping, golf, a new hospital, and more. Enjoy morning coffee on the deck or host evening barbecues in your private backyard oasis. Explore the endless possibilities this property has to offer in the vibrant town of Markdale. (id:51300)
Coldwell Banker Peter Benninger Realty Brokerage (Walkerton)
7075 Sexton Road
Arkona, Ontario
Welcome to 7075 Sexton Road in the Village of Arkona, Ontario with a population of approx. 650! If your looking for small community living then look no further! This is the 1st time this home has ever been offered for sale! Owned & lovingly maintained by the same family since it was built in 1989! This home is sitting on 1.38 acres and is surrounded by forest & farm land! This is a perfect home for a growing family with 4 bedrooms, 2 bathrooms, open concept main floor layout with living room with French doors leading to dining room and kitchen with tongue & groove pine covered ceiling with skylight, granite counter tops, double sink, under cabinet lighting, large island space with seating for the family and side door leading out to spacious composite deck. Main floor with laminate flooring throughout and lots of natural light! Upper level with 3 good sized bedrooms and updated 3 pc bath with walk-in shower with glass doors, ceramic tile surround, white cabinetry with ceramic counter top. The lower level features a 4th bedroom, 3 pc bath and large family room with pot lighting, gas fireplace and sliding doors that walk out to rear yard with an abundance of perennial gardens, fish ponds, trees and nature. Basement level with lots of storage space, laundry, cold room and utility room area. Two car attached garage as well as large 20 ft x 30 ft detached workshop with hydro plus 12 ft x 12 ft shed with hydro. 15 minute drive to Hwy 402 and located halfway between Thedford & Watford! 35 minutes to Sarnia & London. It's now time for a new family to make new memories & enjoy this beautiful home and property! Ecobee thermostat. Forced air gas furnace 2023. Roof approx 5 yrs old with 50 yr shingles, windows & doors approx. 10 yrs (lifetime warranty), heat pump & tankless hot water heater 2023. Washer, dryer, lawn tractor, patio furniture, propane fire table & stainless steel fridge, gas stove, dishwasher & microwave range hood included. (id:51300)
Century 21 Heritage House Ltd
38113 Belgrave Road
Ashfield-Colborne-Wawanosh, Ontario
Chalet style home, wooded lot, cabin, workable acres and ponds all on this just under 100 Acre parcel. This 1970 chalet style home offers 2291 square feet plus 917 square feet finished basement. The main level offers a Great Room with a wood stove. Cathedral wood ceilings set this area off as an awesome entrance. The open style kitchen, dining and living room offers great entertaining space with a wood stove insert and stone field fireplace to enjoy while you cook and entertain. An amazing Sun Room overlooks the pond and peaceful backyard. Master bedroom, full bathroom and laundry finish off the main level of this unique home. Upper level has 3 bedrooms and a full 4 piece bathroom. Lower level has a huge family room with stone surround fireplace and dry bar. Covered open front porch for you to enjoy the peaceful country setting and enjoy the beauty all around you. Steel sided shop offers loads of room for all of your toys or section space off to enjoy your man cave. This is a one of a kind property for someone who enjoys peaceful and private surroundings. (id:51300)
Coldwell Banker Dawnflight Realty (Seaforth) Brokerage
1 - 220 Farley Road
Centre Wellington, Ontario
Beautiful Brand New Two Storey End unit Townhouse like Semi in new Storybrook subdivision of Fergus, 2100 sqft, with Three Bedrooms, Three Washrooms and Full size Double Garage.. Stunning layout with 9ft Ceiling as you enter. On the right is Living/Dining combo and on the left is Wide Staircase up. Beautiful open concept Kitchen with Tall White Cabinetry, Two tone Kitchen with light grey island, SS Appliances. Huge island faces Breakfast area and open concept Family room with Gas Fireplace and walk out to the Fenced Patio. Laundry room on the main floor and entrance to Double Garage from inside. Upstairs you have Huge primary Bedroom with 5pc ensuite and huge W/I Closet, Two spacious bedrooms and another Full washroom.Lots of extra Windows and abundant Sunshine. Great practical Layout. Extra Visitor's parking right in front of the Garage. AC already installed. **** EXTRAS **** Upgraded premium Brick House. Huge Unfinished Basement presents endless opportunities for future expansion. Small POTL fee $ 121/month for maintaining Rear laneway, parquette, small playground & lights on laneway , Snow Removal etc. (id:51300)
Homelife Superstars Real Estate Limited
15 River Bluff Path
Guelph/eramosa, Ontario
Discover a hidden paradise that you'll only find once in a lifetime. Spanning 13 serene acres along the river's edge, this property offers an unparalleled escape into tranquility and peace, available every day of the year. It's not just a home but a private sanctuary, where solitude permeates every corner. Explore the grounds with its artistically themed outbuildings, each blending seamlessly with the pristine natural surroundings. The infinity pool, exquisitely located at the rivers edge, extends the water's reach, creating a breathtaking continuous stream of beauty. The residence itself boasts a spectacular family room with a stunning fireplace that offers unobstructed views up the river, ingeniously integrating the landscape into the home. The original log structure of the home features soaring ceilings and adds a touch of rustic elegance. Fully accessible, the barrier-free main floor is complemented by a second floor that hosts a theatre room/loft and two spacious bedrooms, creating a retreat that caters to both relaxation and entertainment. Envision stepping outside to the vibrant wildflowers and the river just moments away, perfect for a morning paddle in a canoe or kayak, or simply immersing in natures splendour. This property is more than just magical, its a once-in-a-lifetime sanctuary that could never be replicated. Here, your dream lifestyle awaits in a setting so unique and mesmerizing, it truly must be seen to be believed. Welcome to your paradise. (id:51300)
Royal LePage Royal City Realty Ltd.
107 Seeley Avenue
Southgate, Ontario
Newer ""Logan"" model located in the community of Edgewood Greens just minutes to highway 10 in the growing town of Dundalk making for an easy commute. Enter through the double doors to a spacious foyer and main floor open concept living. 9ft ceilings and a walk out from the breakfast area to the backyard. Upstairs you will find 3 great sized bedrooms, the primary bedroom features a 5 piece ensuite and walk in closet. Great Location, Close To All Dundalk Has To Offer. (id:51300)
Royal LePage Rcr Realty
74a Goshen Street N
Bluewater, Ontario
Build your dream home on an affordable piece of land in the quaint town of Zurich, just 10 minutes to Lake Huron, 30 minutes to Goderich and 40 minutes to Stratford. This lot offers a unique opportunity to build in a location where quiet small town living is perfect for raising a family or looking to live a simpler life, yet still in close proximity to the arena, school, parks, or medical centre. Lots with this depth are not easily found. Catch the beautiful sunrises from the back of your property and spectacular sunsets at the front. (Note: HST is applicable to purchase price.) Plan to build the home you have always wanted, while celebrating the many nearby amenities including golf, theatre, restaurants in historic Bayfield or Grand Bend and so much more. (id:51300)
Prime Real Estate Brokerage
21 Chiniquy Street
Bluewater, Ontario
LOCATION! LOCATION! LOCATION! This home offers the best of Bayfield living, situated just a minute's walk to the lake, Pioneer Park, and Main Street. Newly built in 2015, this isn't just a house; it's a lifestyle opportunity in Bayfield's prime location. Every detail of this fully furnished turnkey home has been considered for your comfort and convenience. Step onto the two oversized decks, complete with outdoor furniture, and immerse yourself in the beauty of the surroundings. Relax in the included hot tub, complete with all equipment. Inside, the main living areas feature vaulted ceilings, creating a spacious and airy atmosphere. The high-end cottage aesthetic adds warmth and charm throughout. The master bedroom is a true sanctuary, occupying the entire second level and boasting a large ensuite with double sinks. A den off the bedroom offers flexibility for use as an office, craft room, or personal space.\r\nThe fully finished basement adds even more living space and versatility to this exceptional home. Don't miss out on this incredible opportunity to live in one of Bayfield's most desirable locations. Schedule a viewing today! (id:51300)
Keller Williams Lifestyles
33825 Harmony Road
North Middlesex, Ontario
Well cared for home in great condition, in a secluded lot surrounded by trees, this well built 40 foot unit is absolutely clean and turn key! Beautiful, huge covered wood decks on both the side and back to fully enjoy the beauty surrounding it is just a must see. Barbecues and bikes included as well as the storage shed and all of its contents including mower, wood splitter, gazebo, tools and more! Fully equipped inside as well with all of the comforts of home, a fireplace, 3 TVs, sound system, pull out couch, double hung windows, new patio door, new metal roof, and all the indoor and outdoor furniture! Enjoy the park with all of its amenities and events, pool and much more. Just a short drive to Grand Bend. This really has it all. For the exhausted list of included chattels, please contact the listing agent. This is a seasonal park. (id:51300)
Exp Realty
473561 Camp Oliver Road
Priceville, Ontario
Solid 5 Bdrm Century Farmhouse Sits On 2.42 Acres With Lush Perennial Gardens, Many Fruit Trees and Rare Japanese Trees.Extensive renos while maintaining integrity of original home Updated Kitchen Complete With New Sink/Faucet New Laminate Flooring And W/I Pantry. 4PC Bathroom Showcases A Brand New Claw Soaker Tub And Sep Shower. Convenient Main Floor Laundry. 2 Cedar Pergolas, Garden Boxes and 5 sheds.Fire pit for outdoor bar-b-ques. Barn with Paddock/run in. Screened In Sunroom (2018) New Geothermal Furnace (2021)New Shingled Roof (2018)A New Water Treatment System. New water softener, new sump pump for laundry sink. Bsmt is poured cement floor and blown in insulation walls. Attic is blown in insulation. Drilled Well With No End To Water Supply. Double Septic on side of property. flagstone walkway at side entrance. Antique cookstove in kitchen (As-IS). Close to all amenities. Schools, shopping, hospitals (2), a lake is 2 minute walk away. Beautiful Antique Mantel in Family room. Move in Condition. (id:51300)
RE/MAX West Realty Inc.

