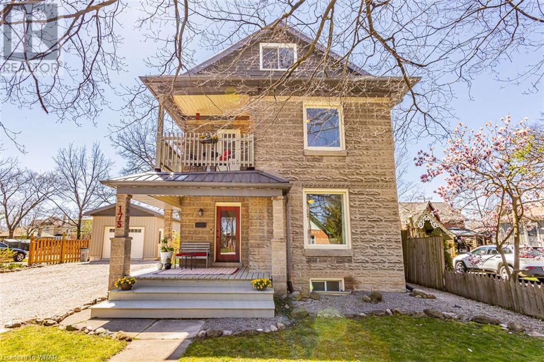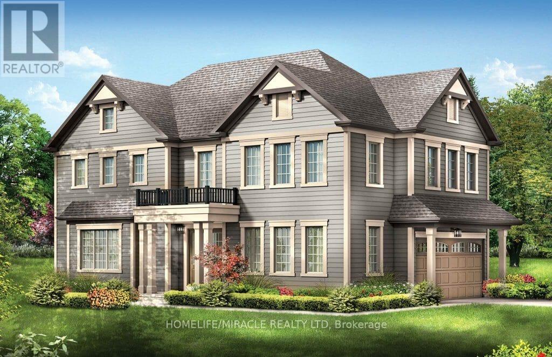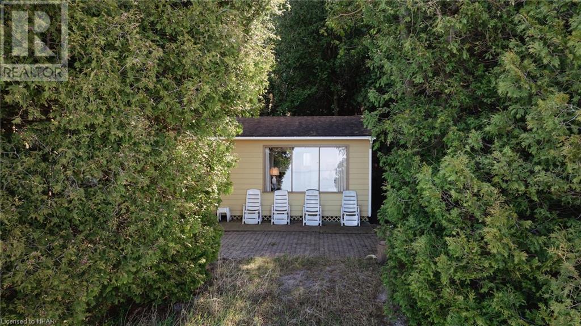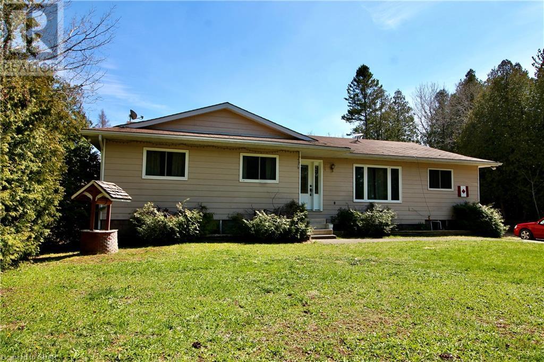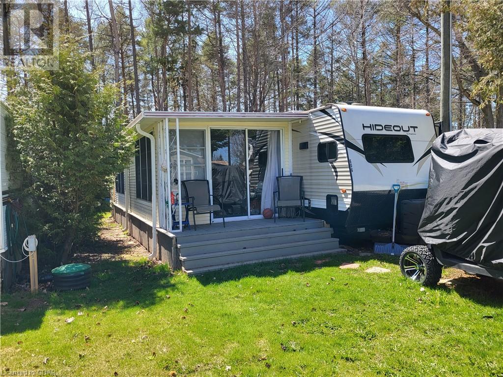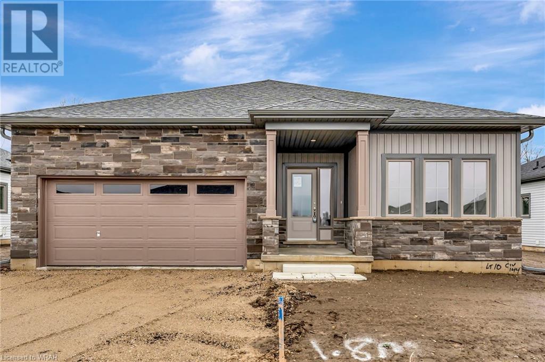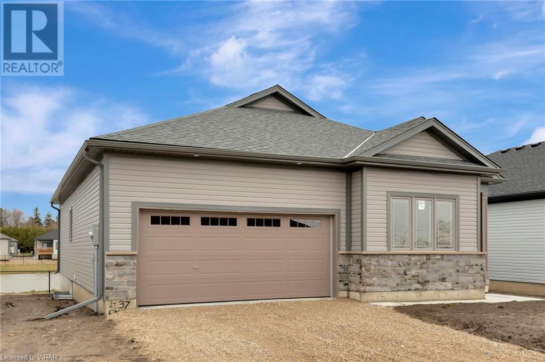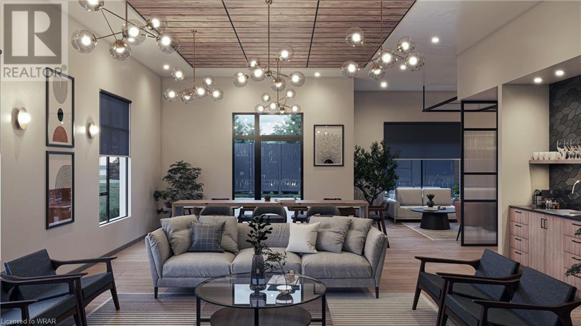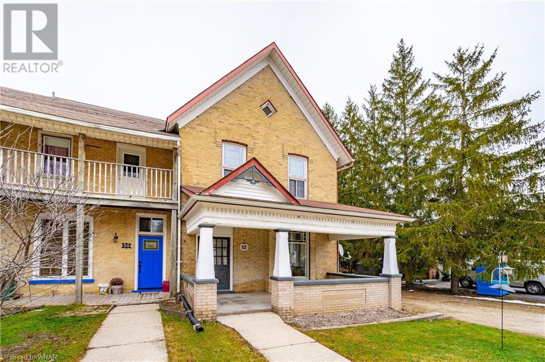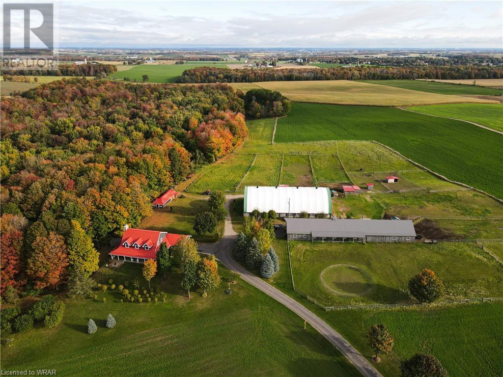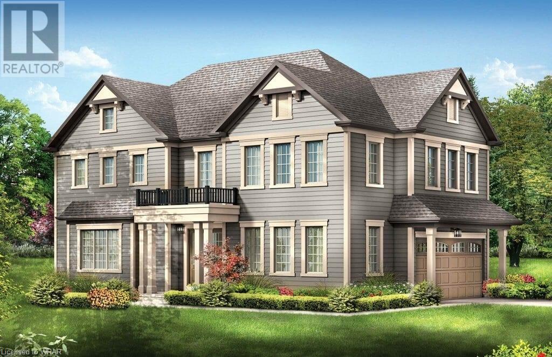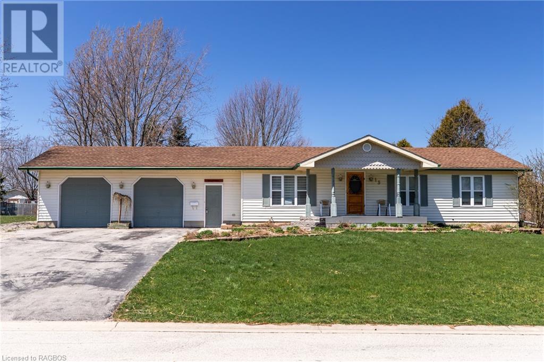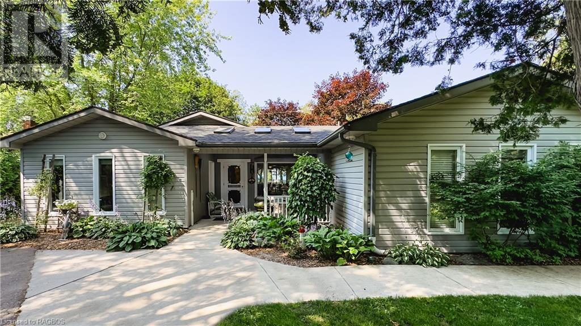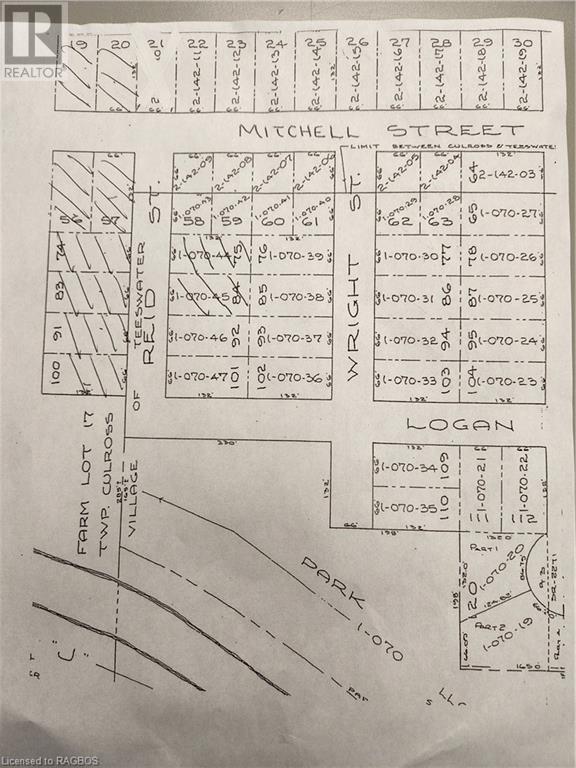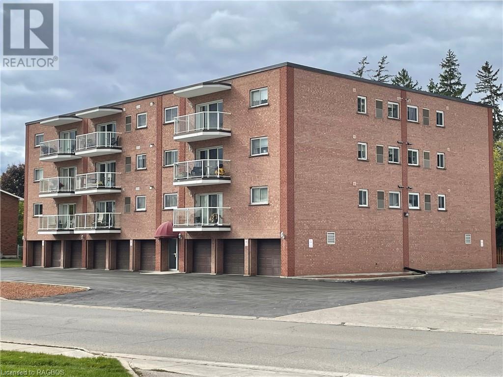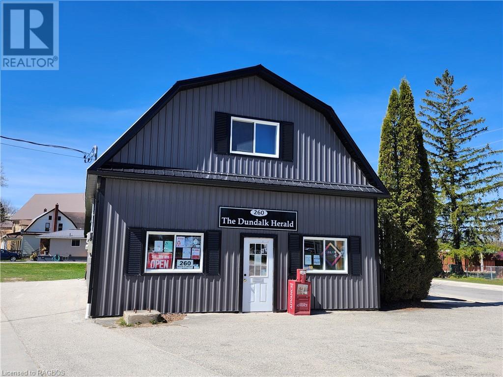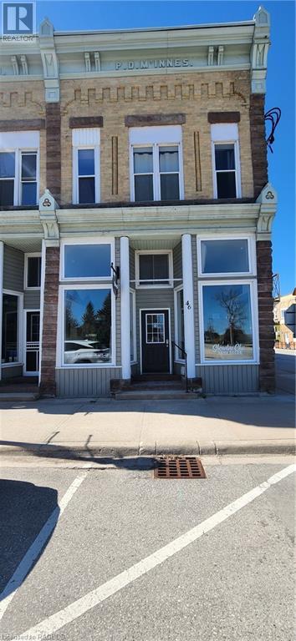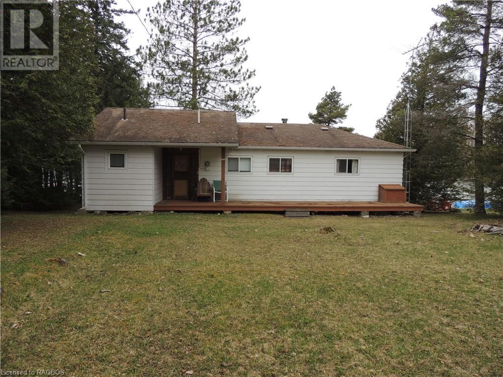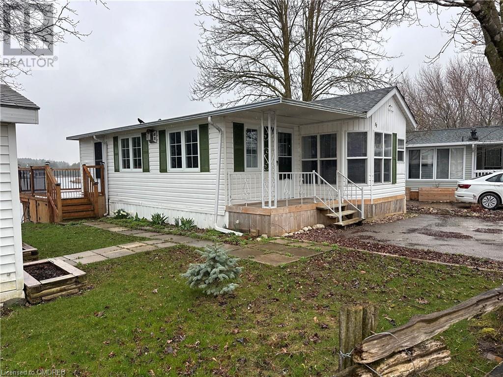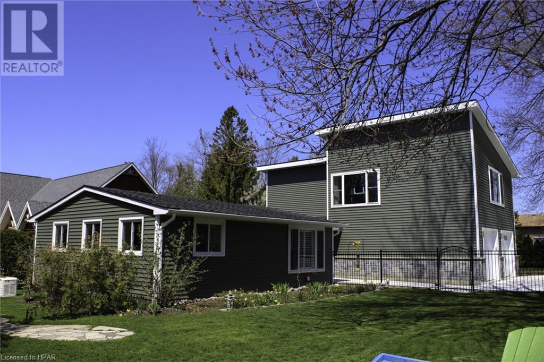Listings
175 Broadway Street
Parkhill, Ontario
For more info on this property, please click the Brochure button below. Fall in love! This beautiful three-story century home is in an idyllic small town with a fantastic location - 15min to Grand Bend beach, 30min to London, 45min to the U.S. Everywhere is walkable - 2 grade schools, a high school, a vibrant Main Street, an arena/community centre, a YMCA, a library, a park with a splashpad, and trails. Lovingly updated, this home has original solid wood baseboards, trim work, wood doors, and hardwood floors. Walk up to the beautiful covered porch and the entrance leads to a spacious living room, a dining room with a wood burning fireplace, and an open kitchen with a delightful view of the backyard. The main level also boasts an office/den space, a three-piece bathroom, and mudroom leading through to the side entrance. The upper level of the home offers 4 bedrooms with plenty of closet space, a four piece bathroom, and a charming private balcony. The third level has been finished and is the perfect space for a get away with a bedroom and sitting area. This home would work well as a multi-generational home or potential rental. In the backyard there are plenty of trees, gardens, and a tree house providing a picturesque space to relax. The property also includes a detached single car garage/workshop and a driveway for up to 4 cars. Concrete countertops, centre island, over looks backyard to the kitchen description, pocket doors & overlooks front yard to the living room description, fireplace to dining room, picture window to master bedroom. (id:51300)
Easy List Realty
17 Fawn Creek Lane
Bayfield, Ontario
One of the most prestigious homes in picturesque Bayfield, On. located along the shores of Lake Huron. Where to begin with this home - situated on over 4 acres of absolute privacy within the village, this stunning home offers incredible features both indoors & out. Your own walking trail, custom saltwater pool, spectacular covered back porch and hot tub area. Entertaining will be an absolute dream with your own HD golf simulator located in one of the bays of the 4 bay garage. A gorgeous, brand new custom kitchen, complete with Dacor appliances, is the heart of the home. Complete with adjacent butler pantry, laundry room, dining area and grand living room with coffered ceiling and stone fireplace. Your home office space is tucked nicely off the front foyer and overlooks the beautiful front gardens. The primary suite is nothing short of incredible - gas fireplace, gorgeous ensuite with dual shower, soaker tub with fireplace & tv and massive walk-in closet. Two other main floor bedrooms with adjoining ensuite. Your guests will not want to leave once they stay in the loft complete with kitchenette and 3pc bath. The lower level is any sports-fan dream! A bar, pool table, projector tv, full kitchen and additional bedrooms, bathroom, sauna room and exercise room complete this home. The bonus is being located in Bayfield! Enjoy all that Main Street offers - dining, shopping & activities. Bayfield offers beautiful beaches, marina and sunsets like nowhere else! Priced far below replacement value for the square footage and property. (id:51300)
Coldwell Banker All Points-Fcr
Royal LePage Triland Realty
7489 Sideroad 5 E Unit# Edgewater 5
Mount Forest, Ontario
Seize the opportunity to acquire your ideal waterfront summer retreat at an unbeatable economical price! Nestled on a picturesque waterfront lot within Parkbridge's Spring Valley Resort, this charming 3-season escape awaits. The seasonal resort opens the 1st friday of May & closes the 3rd Sunday of October. Step into this inviting unit & discover a well-appointed layout designed for comfort and convenience. The spacious kitchen boasts ample storage, and spacious eating area. Unwind in the master bedroom, furnished with a luxurious queen-sized bed & a full wall of closets, offering ample space for your belongings. Versatility defines the living room, which can easily transform into a second bedroom with sliding doors for added privacy. Here, you'll find a built-in entertainment area accompanied by a cozy fireplace. The washroom features a generously sized shower and water closet (toilet), ensuring your comfort and convenience. Set against the serene backdrop of Greenwood non-motorized lake, this property offers direct access to nature's wonders. Spend leisurely days fishing off your private dock, indulging in the thrill of catch-and-release adventures. Kayak, canoe or paddleboat around the lake, soaking in the breathtaking views. Conveniently situated near the resort's amenities, this unit promises endless opportunities for recreation and relaxation. Parkbridge Spring Valley Resort boasts an array of facilities, including two inviting pools—one for adults & another for families—along with a charming mini-golf course & a swimming beach at Sandy Lake. Engage in exciting recreational programs tailored for both children and adults, fostering a vibrant community spirit. Don't miss out on this exceptional opportunity to make cherished memories in your own slice of paradise. Schedule your viewing today The annual fees for this unit are $4740 and include everything but your propane, hydro, internet. No additional fees for water, property taxes or visitors to the resort. (id:51300)
RE/MAX Aboutowne Realty Corp.
65 Tilbury Street
Woolwich, Ontario
AMAZING!! Stunning Corner lot detached house with 4 bedrooms and 3 washrooms offers plenty of space and privacy. Separate living, dining, and family rooms provide versatility for different activities and gatherings. Features like Very Bright, Lots of upgraded windows, 9-foot ceiling on the main floor, modern glass standing shower, and upgraded kitchen cabinets add luxury and functionality to the home. With amenities like the second-floor laundry room and ample storage space, it's designed for convenience and comfort. Huge Backyard for summer activities, Unspoiled basement to design on your personal choice The prime location in a growing community, close to universities, schools, shopping centers, parks, highways, the Waterloo Airport & Toyota Motor Canada, adds significant value. It seems like an ideal family home with everything one could need nearby and much more!! **** EXTRAS **** Seller is willing to do the full house paint job before closing. (id:51300)
Homelife/miracle Realty Ltd
Lot 10 Concession 14 Ndr
West Grey, Ontario
39 ACRES | SITUATED ON A WELL MAINTAINED ROAD YOU WILL FIND THIS BEAUTIFUL TREED OASIS | SOUGHT-AFTER WEST GREY PROPERTY! Features a large building envelope (high & dry ground) with total privacy. Zoning provisions, permitted uses and set backs confirmed with the Municipality. A wonderfully peaceful setting offers seclusion to build your dream home. Enjoy the existing walk/4 wheeler drive trails throughout the property, 2 hunt stands, 2 half-acre working veggie gardens (all organic, no chemicals, not even fertilizer!) that yield various crops (potatoes, tomatoes, beets & radishes)... see all the pictures and awesome aerial drone video! Many open areas, good farmland and plenty of wildlife. Super quiet, private and serene. Great neighbours. Creek and river nearby. Property is great for hunters. Managed forest area affords very low carrying costs... property taxes only $326 per year! A beautiful white pine plantation! One look at this property and you will agree that it may be the one for you! Conveniently situated between Chesley and Hanover just west of Grey Road 3. Hydro at the road. Buy now and start enjoying this paradise this spring and build later at your own pace. Call me or your agent now for full particulars and book your tour before it is too late... you'll be glad you did! P.S. no HST! (id:51300)
Century 21 First Canadian Corp
83815b Dickson Street
Ashfield-Colborne-Wawanosh, Ontario
Welcome to this private, lake level beachfront retreat at the end of the street, on the pristine sandy shores of Lake Huron! Step inside this small and rustic gem, where simplicity meets comfort. 3 bedroom furnished cottage with bunkie area and additional bedroom. Dine al fresco on the deck as you soak in the sights and sounds of the lake, or gather around the dining table indoors for a memorable meal with loved ones. Outside, sandy beach awaits just 9 steps from your door. Sink your toes into the soft sand as you stroll along the shoreline, or take a refreshing dip in the waters of Lake Huron. Spend lazy afternoons basking in the sun, building sandcastles, or enjoying a leisurely swim to the sand bar. Gather around the fire pit for a cozy bonfire under the starlit sky. Share stories, roast marshmallows. The beach is also the perfect setting for romantic moonlit walks or peaceful moments of reflection. Try your hand at fishing, canoeing, beach volleyball or board games, ensuring that there's never a dull moment. Escape the hustle and bustle of everyday life and immerse yourself in the tranquility of lakeside living at this charming beachfront cottage. Whether you're seeking relaxation or adventure, this is the perfect place to unwind, recharge, and create lasting memories with family and friends. Pack your bathing suit, s'mores, and let the fun begin! (id:51300)
Royal LePage Heartland Realty (God) Brokerage
12 Nicholas Street
Tobermory, Ontario
Quaint 3-Bedroom Bungalow on Rural Property in Tobermory. Escape to the tranquility of Tobermory's countryside with this charming 3-bedroom bungalow. Nestled on a picturesque property, this home offers the perfect retreat for those seeking peace and serenity. Step outside, and you'll find yourself immersed in nature, with trails nearby, perfect for hiking, skiing, or exploring. Enjoy the peace and quiet of country living, with the convenience of Tobermory's amenities just a short walk away. Don't miss your chance to make this serene retreat your own! (id:51300)
Royal LePage Royal City Realty Brokerage
606 Oak Crescent
Fergus, Ontario
Escape to the beauty of nature with this inviting seasonal trailer nestled within Maple Leaf Acres park setting. Offering the perfect blend of comfort and outdoor enjoyment, this retreat features a spacious family room, two bedrooms, and a newly installed gazebo for endless relaxation and entertainment. Discover outdoor bliss in your own backyard, perfect for enjoying the fresh air and beautiful surroundings. Whether hosting gatherings, dining al fresco, or simply lounging in the shade, the gazebo enhances your outdoor living experience. Take the path down to Belwood lake right from your back yard. Take a swim, go fishing or take a boat ride on the lake. Maple Leaf Acres also has an indoor salt water pool, an outdoor pool, playground and a snack bar (id:51300)
Your Hometown Realty Ltd
144 Ellen Street
Atwood, Ontario
Welcome to 144 Ellen St, nestled in the vibrant Atwood Station Community! The Arthur model offers an ideal layout for both entertaining and everyday living, ensuring smooth transitions between spaces. Upon entering, you'll be greeted by soaring 9’ ceilings that impart a sense of openness and sophistication. Engineered hardwood floors flow seamlessly throughout the foyer, great room, kitchen, and dining areas, imbuing the home with warmth and refinement. The bright, open-concept design amplifies natural light, enhancing the spacious and welcoming atmosphere. With three ample bedrooms, including a primary suite with its own ensuite featuring a modern walk-in glass shower, this home provides a cozy retreat for both residents and guests. Boasting 1602 square feet of living space, this residence strikes the perfect balance between functionality and elegance. Step outside onto the covered deck off the kitchen, offering an ideal spot to savor your morning coffee or unwind at day's end. Don't let the chance slip by to make this brand-new luxury home built by Reid's Heritage Homes your own. Contact us today to schedule a viewing and discover the epitome of contemporary living! (id:51300)
RE/MAX Twin City Realty Inc. Brokerage-2
126 Saunders Street
Atwood, Ontario
Welcome to 126 Saunders Street, a brand new luxury single detached home brought to you by Reid’s Heritage homes and nestled within the new Atwood Station Community! Step inside and be greeted by soaring 9’ ceilings that create an immediate sense of space and elegance. The tastefully chosen engineered hardwood floors seamlessly flow throughout the foyer, great room, kitchen, and dining areas, adding an element of warmth and luxury to the home. The bright open concept layout enhances the natural light, making the home feel even more spacious and inviting. This Baker model design lends itself perfectly to both entertaining and everyday living, allowing for seamless transitions between rooms. Featuring two spacious bedrooms, this home offers a comfortable retreat for all. The primary bedroom boasts its own ensuite bathroom, complete with a modern walk-in glass shower, providing both convenience and a touch of luxury. With a generous 1395 square feet of living space, this home offers the perfect blend of functionality and style. Don't miss the opportunity to make this brand new luxury home in the Atwood Station Community your dream home. Contact us today to schedule a viewing and experience the epitome of modern living! (id:51300)
RE/MAX Twin City Realty Inc. Brokerage-2
30 Queensland Road Unit# 309
Stratford, Ontario
MODERN CONDO LIVING IN STRATFORD! Welcome to Unit 309 at 30 Queensland Rd, a stylish and contemporary condominium located near the heart of Stratford, Ontario. This immaculate 1-bedroom unit offers 748 square feet of comfortable living space, along with a range of desirable features and amenities to enhance your lifestyle. Step inside this bright and airy condo to discover an open-concept layout that maximizes space and functionality. The living area is perfect for relaxing or entertaining, with easy access to the balcony where you can enjoy views of the surrounding neighborhood. The modern kitchen is a chef's dream, featuring sleek cabinetry, stainless steel appliances, and a convenient double sink. Retreat to the tranquil bedroom, which offers plenty of space and includes a large window to let in natural light. Unwind at the end of the day and recharge for tomorrow's adventures. Enjoy access to a range of amenities within the building, including secure bike storage, an exercise room to keep fit, and a party room for hosting gatherings with friends and neighbors. Nature lovers will appreciate the proximity to a nearby dog park and trails, perfect for leisurely strolls or energetic walks with furry companions. Situated in a vibrant neighborhood, this condo offers easy access to shopping, dining, entertainment, and other amenities. Whether you're exploring the local attractions or commuting to work, everything you need is just minutes away. Don't miss out on the opportunity to experience modern condo living at its finest. Schedule a showing today and make Unit 309 at 30 Queensland Rd your new home in Stratford. **Renderings for demonstration purposes only** (id:51300)
Corcoran Horizon Realty
52 Main Street E
Drayton, Ontario
Welcome to 52 Main St E, in the lovely, quaint town of Drayton. If you're looking for that small town, character home, you have come to the right place! Large lot to enjoy all year round hobbies, a large front porch and ample driveway space! A large entryway greets you into a spacious main floor. High ceilings, stain glass windows and lovely wood accents throughout the home bring out its character! The main floor features a 2pc bath, dining, living, kitchen, family room and storage space! Great for a growing family. On the second level you'll find 3 spacious bedrooms and a 4pc bath. All bedrooms & bathroom have had new flooring installed. Finally, enjoy the large backyard with a great-sized deck in the warmer months, perfect for entertaining! Book your showing today! (id:51300)
Keller Williams Innovation Realty
3855 Hessen Strasse
Wellesley, Ontario
Close your eyes and picture you and your family horseback riding on your very own 97 acre dream property located minutes from Waterloo, just outside the quaint village of St. Clements. Gaze at your stunning solid pine 3 bedroom 3 bathroom log home as you drive on the long winding driveway leading to a pristine 10 stall barn (currently made to 8), private riding arena and ample opportunity for outdoor boarding. The property features approximately 45 acres of open farmland with an additional 50 acres of forest comprised of mostly maple trees complete with beautiful walking or horseback riding trails. As soon as you step inside the home you immediately take notice of the gorgeous open concept living area boasting 25 ft ceilings and a floor to ceiling fireplace finished with stones from the original property. The bright and spacious eat in kitchen has been recently updated complete with stainless steel appliances and leathered granite countertops. Other features include a large main level primary bedroom complete with built-in storage, a large walk-in closet and a gorgeous 4-piece ensuite bathroom as well as a lower level in-law apartment with separate entrance and a geothermal heating and cooling system. Don’t miss the chance to make this absolutely stunning property your own! (id:51300)
C M A Realty Ltd.
65 Tilbury Street
Breslau, Ontario
AMAZING!! Stunning Corner lot detached house with 4 bedrooms and 3 washrooms offers plenty of space and privacy. Separate living, dining, and family rooms provide versatility for different activities and gatherings. Features like Very Bright, Lots of upgraded windows, 9-foot ceiling on the main floor, modern glass standing shower, and upgraded kitchen cabinets add luxury and functionality to the home. With amenities like the second-floor laundry room and ample storage space, it's designed for convenience and comfort. Huge Backyard for summer activities, Unspoiled basement to design on your personal choice The prime location in a growing community, close to universities, schools, shopping centers, parks, highways, the Waterloo Airport & Toyota Motor Canada, adds significant value. It seems like an ideal family home with everything one could need nearby and much more!! B/I Dishwasher, Range Hood, Refrigerator, Stove, Washer, Dryer (id:51300)
Homelife Miracle Realty Ltd.
30 Queensland Road Unit# 522
Stratford, Ontario
Experience contemporary condominium living near the heart of Stratford at Unit 522, 30 Queensland Rd. This pristine 2-bedroom residence offers 1054 square feet of inviting living space, complemented by a suite of desirable features and amenities to enrich your lifestyle. Step into this luminous condo to find an open-concept design optimizing both space and practicality. The living area is ideal for unwinding or entertaining, seamlessly connected to the balcony for enjoying neighborhood vistas. The modern kitchen is a chef's haven, boasting sleek cabinetry, stainless steel appliances, and a convenient double sink. Retreat to the serene primary bedroom, complete with ample space and a 3-piece ensuite bathroom. The secondary bedroom offers generous storage and expansive windows. Enjoy access to various building amenities, including secure bike storage, a fitness center, and a party room for social gatherings. Nature enthusiasts will delight in the nearby dog park and trails, perfect for leisurely strolls or energetic walks with furry companions. Nestled in a vibrant locale, this condo provides effortless access to shopping, dining, and entertainment. Whether exploring local attractions or commuting to work, everything you need is mere minutes away. Don't let this opportunity pass to experience the epitome of modern condo living. Schedule a showing today and make Unit 522 at 30 Queensland Rd your new Stratford abode. ***Renderings for illustrative purposes only*** (id:51300)
Corcoran Horizon Realty
13 Smith Street
Tiverton, Ontario
With over 3,300 square feet of finished floor area this, Royal Home bungalow, with its oversized and heated 2 car garage could be just what you are looking for for your growing family. The 1800 square foot main level has 4 bedrooms, 2 bathrooms open concept kitchen, dining and living room. There is also a main level laundry area. The lower level has a second kitchen area, a large family room and separate games room. There is also a bedroom, a den and a second laundry room. There is a large rear deck for entertaining. This family home or investment property is located in the Village of Tiverton and is a short drive to Lake Huron. Call your REALTOR® to book your showing appointment. (id:51300)
Century 21 In-Studio Realty Inc.
129 Huron Road
Point Clark, Ontario
Don't miss out on this lovely Lakefront, 4 season home located in a quiet area of Point Clark! This beautiful bungalow has year round access, it's extremely private, adorned w/mature trees & 75 feet frontage on Lake Huron! It's also Lake level, that's right, NO STEPS! This well maintained lake side getaway provides incredible views of the water & Lake Hurons famous sunsets without leaving the house! Enjoy 2012 sqft of living space, 3 large bedrooms, 3 full bath, spacious living room w/cozy propane fireplace, a bright inviting kitchen w/huge lake side windows, main bedroom w/king sized bed, 4 pc ensuite & laundry, a guest suite w/queen size bed & 3 pc ensuite, ceiling fans in every room, impressive lake views from the living room, kitchen & primary bedroom, large doorways, high speed internet, A/C & so much more! Exterior features; new shingles (2022), maintenance free vinyl siding, 3 fire pits, water & hydro to lavender garden, fully automatic wired-in generator which runs the house & the four car garage, an oversized (infrared heated & insulated) detached 36x32 foot garage (1100 sqft) w/a concrete floor & tons of storage, providing so much parking to go w/the large paved driveway. Watch the sun sparkle on the lake from both spacious covered porches (both w/ceiling fans), gorgeous landscaping & Lake view's wherever you choose to sit! Turn key ready w/most furniture included, just bring your clothes & get ready to relax. This property is located on the portion of Huron Road that doesn't have any islands which provides so much more movement in the water. Walk or bike to the lighthouse on the 40 km/hr paved road. Year round activities can happen from the privacy of your own home! No need to travel! Walk the beach for miles! Snowshoe along the shore & appreciate the wonder of winter w/the awesome natural ice formations, you may see a fox out on the ice or rabbits hopping around leaving prints. Watch & hear the spring ice breakup, this is nature at its best! A must see! (id:51300)
Lake Range Realty Ltd. Brokerage (Kincardine)
56 Reid Street
Teeswater, Ontario
Two lot package in Teeswater. Lots would need to be severed or build duplex. Buyer to check with municipality on zoning and servicing. (id:51300)
Royal LePage Exchange Realty Co. Brokerage (Kin)
203 Mcnab Street Unit# 404
Walkerton, Ontario
Wanting Carefree living? Consider this condo! Located on the top floor at the north east corner, which is great as it has extra exterior windows, no one above and only the stairwell on one side. Offering 2 bedrooms, full bath, ample cabinets in the eat in kitchen, in suite laundry, living room is spacious with patio doors that lead to the balcony. A great spot to sit and watch the morning sunrise or the evening stars. 4 appliances included. Storage space in front garage parking 7' X 9.6'. Common room to host your guests should you have a large gathering. Building has elevator and controlled entrance. Located a short distance from the picturesque Saugeen River trails and mere minutes to the heart of Walkerton's downtown. (id:51300)
Coldwell Banker Peter Benninger Realty Brokerage (Walkerton)
260 Main Street E
Dundalk, Ontario
Location, Location. Large Commercial Building. Downtown Dundalk. Highly Visible. C2 Zoning With Wide Variety Of Uses. Excellent Street Appeal. Open Concept Layout. Main St. Location. Close To Grocery Store Plaza. Land And Building Only. (id:51300)
Royal LePage Rcr Realty
46 Queen Street Unit# 2
Ripley, Ontario
1463 sq. ft. at the main commercial corner in Ripley. High visibility and lots of display area in large windows on front and side walls. Landlord pays realty taxes and water included in the lease price. Tenant pays hydro and leasehold improvements. Wide variety of uses allowed under Village Commercial zoning. If you are thinking of starting a small business, this could be a great place to begin. (id:51300)
Royal LePage Exchange Realty Co. Brokerage (Kin)
240 Point Road
Grey Highlands, Ontario
87' of west facing waterfront on Lake Eugenia with a gentle slope to the waterfront and dock. The 3 season cottage is approximately 850 square feet with open kitchen, dining and living room overlooking the lake with walkout to deck. Three cottage bedrooms and a 3 piece bath. Great lot and a bonus 20’x20’ garage near the road. Water source comes from the lake, septic on east side of cottage. (id:51300)
Royal LePage Rcr Realty
7489 Sideroad 5 E Unit# Lakeside 71
Mount Forest, Ontario
Picture yourself waking up to the gentle soft chirping of birds, the sun peeking over the horizon and casting a golden glow across the serene, non-motorized lake just outside your bedroom window. As you step onto the expansive deck, a cool breeze dances through your hair, carrying with it the tantalizing scent of freshly brewed coffee and the promise of another day filled with adventure. Or perhaps you prefer to cast a line from your private dock, the crystal-clear lake teeming with fish just waiting to be caught and released back into their watery home. Inside, the cozy interior beckons. The upgraded flooring and lighting create an ambiance of luxury and comfort, while the propane fireplace casts a warm, inviting glow, perfect for curling up with a good book on those cooler evenings. The spacious living room is ideal for gathering with loved ones, laughter and conversation flowing freely as you recount the day's adventures. And when hunger strikes, the eat-in kitchen and dining room provide plenty of space to whip up a delicious meal or host a lively dinner party. Perhaps the true highlight of this idyllic retreat is the primary bedroom, where each morning begins with a breathtaking view of the lake stretching out before you. And as the sun sets on another perfect day, there's no better place to unwind than around a campfire surrounded by the beauty of nature and the laughter of friends and family. With amenities such as two pools, a sandy beach, and recreational programs for both children and adults, the seasonal Parkbridge Spring Valley Resort offers endless opportunities for fun and relaxation. The annual fees are $5245 and include everything except propane, hydro and Internet, there are no fees for water, property taxes, visitors to the resort etc... So why wait? Escape the hustle and bustle of everyday life and embark on a summer of adventure and relaxation at Parkbridge Spring Valley Resort. Your lakeside paradise awaits. (id:51300)
RE/MAX Aboutowne Realty Corp.
3 Blair Street Street
Bayfield, Ontario
Step into luxury and convenience with this fully renovated 3 bedroom, 2.5 bath home situated on a corner lot in the heart of Bayfield. Just a 5-minute stroll from downtown, Clan Gregor Square, the community centre, and the beach! Being a seamless fusion of contemporary design & classic appeal, be ready to entertain with ease in the spacious open-concept living area, where beautiful new flooring flows effortlessly throughout. The interior has been thoughtfully crafted with attention to detail, featuring high-end finishes such as a new custom kitchen with quartz countertops & 9’ island, walk in pantry, stainless appliances, new 4 pc bathroom with heated floors & 1300+ sq ft addition with 9’ ceilings on main floor. As well, this home features a new furnace, a secondary 100amp electrical panel and a 10kw GENERAC whole home generator. Relax & unwind in the serene primary suite, complete with a luxurious ensuite bathroom & plenty of closet space. Use the extra room for a gym area, or a cozy den to curl up with a book. Two additional large bedrooms provide comfort and versatility, perfect for guests or a growing family. The exterior features EnergyShield cladding & new vinyl siding, all new aluminum soffits, fascia & eves, newer windows. The charm continues with a beautifully landscaped yard ideal for enjoying warm summer evenings with friends & family. Take advantage of the proximity to downtown Bayfield, where boutique shops, restaurants, and a scenic waterfront await just a short walk away. The oversized 26' x 26' garage with two 9' x 8' doors will fit your oversized vehicles and includes gas heat rough-in and 30amp RV plug and trench drains to weeping system. With its unbeatable location and impeccable craftsmanship, this completely renovated home in Bayfield offers the perfect blend of style, comfort, and convenience. Don't miss your chance to make this your dream retreat in one of Ontario's most desirable communities. Schedule your private showing today! (id:51300)
RE/MAX Reliable Realty Inc.(Bay) Brokerage

