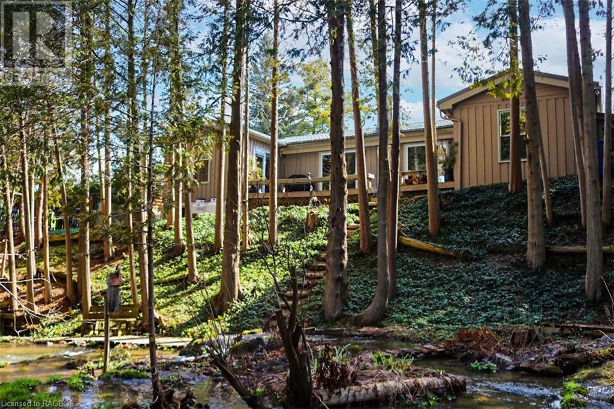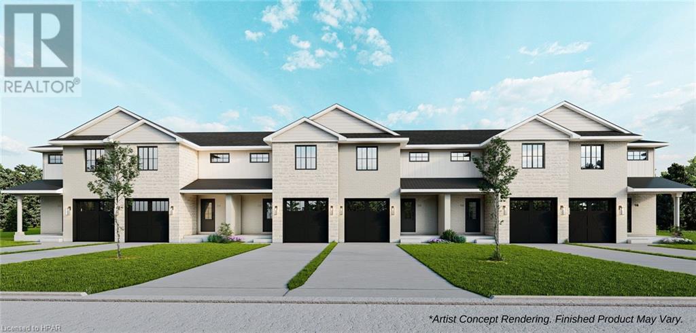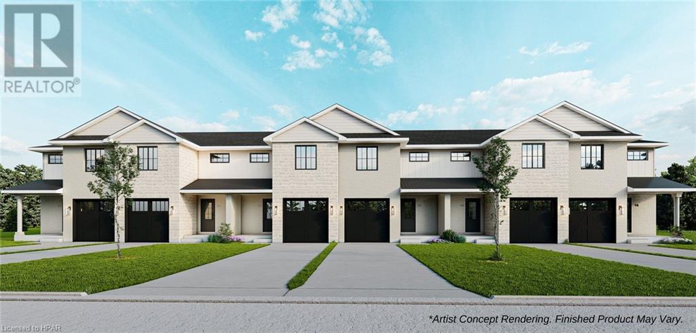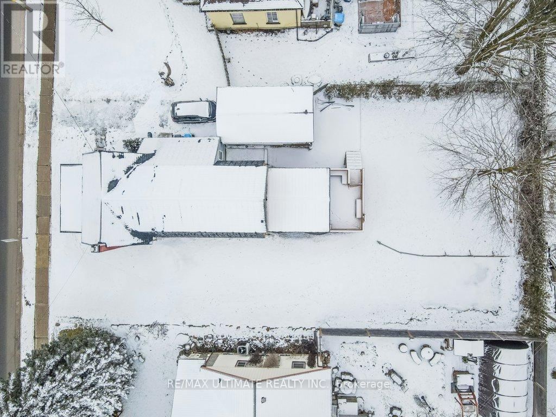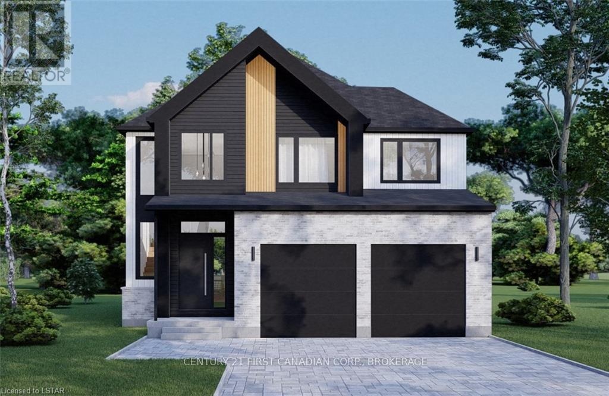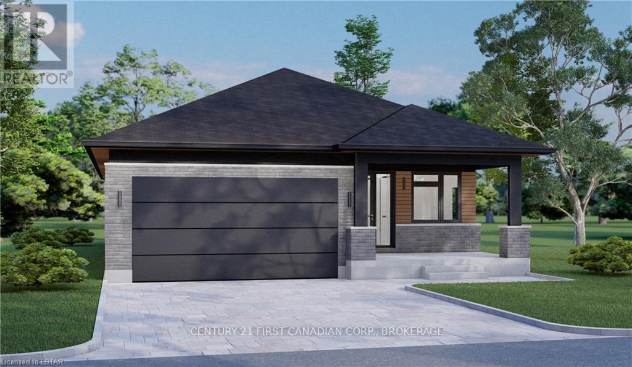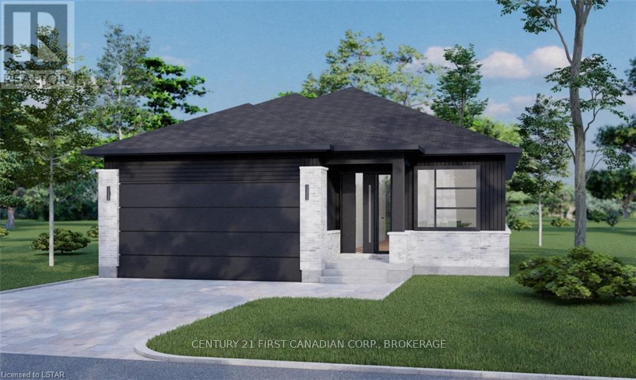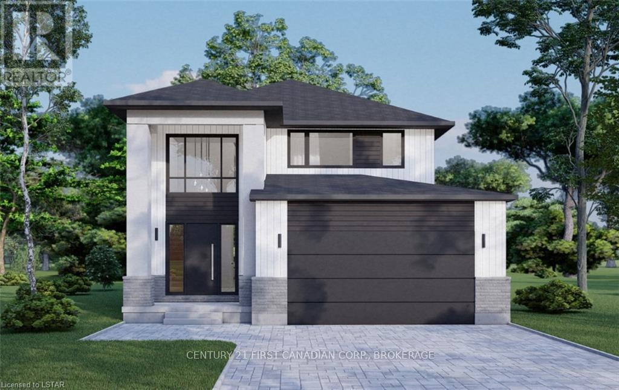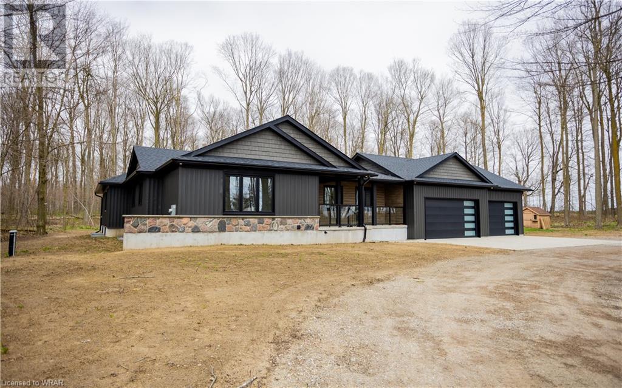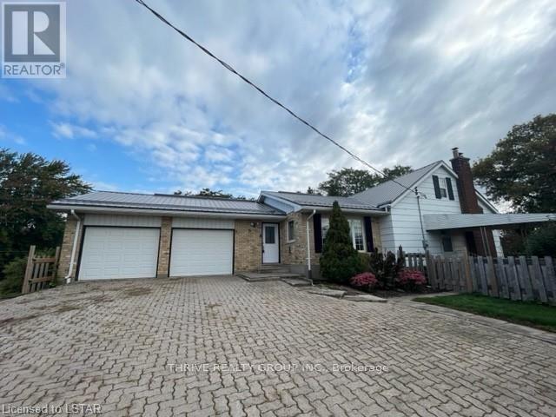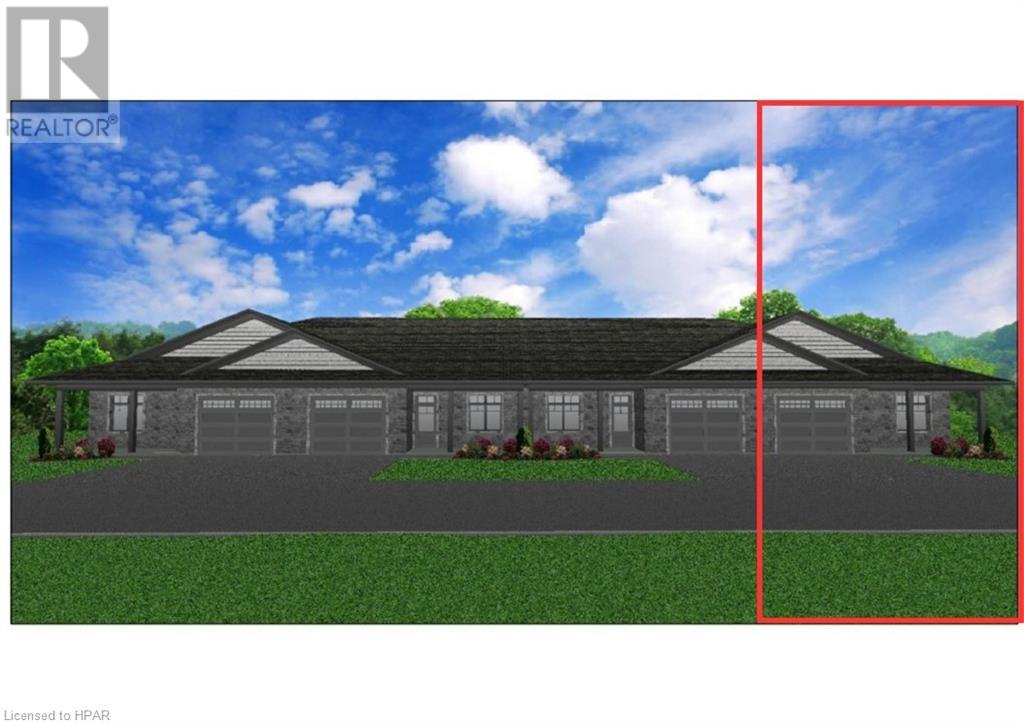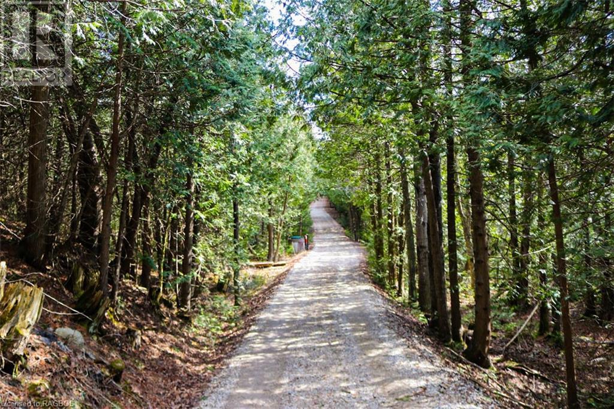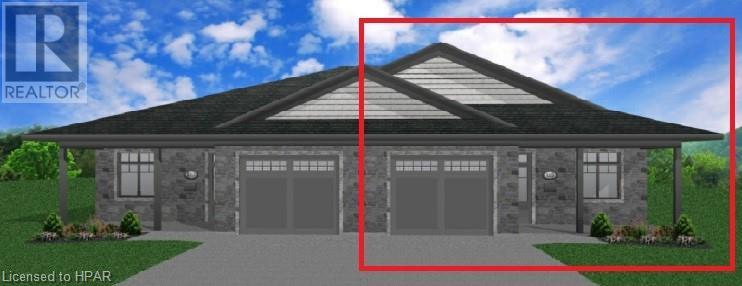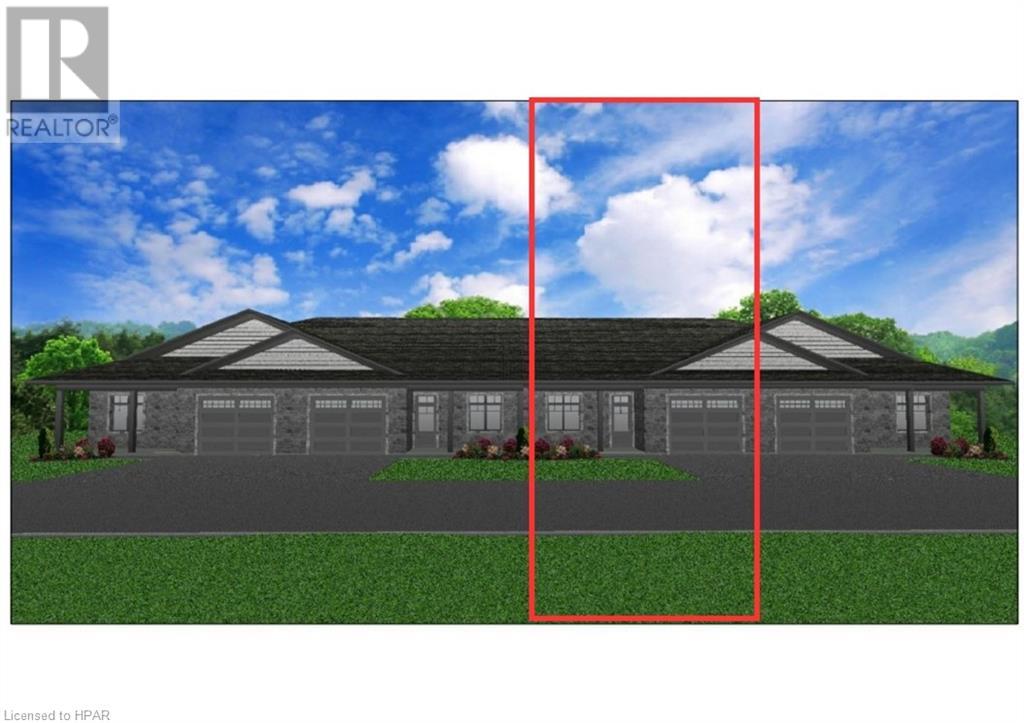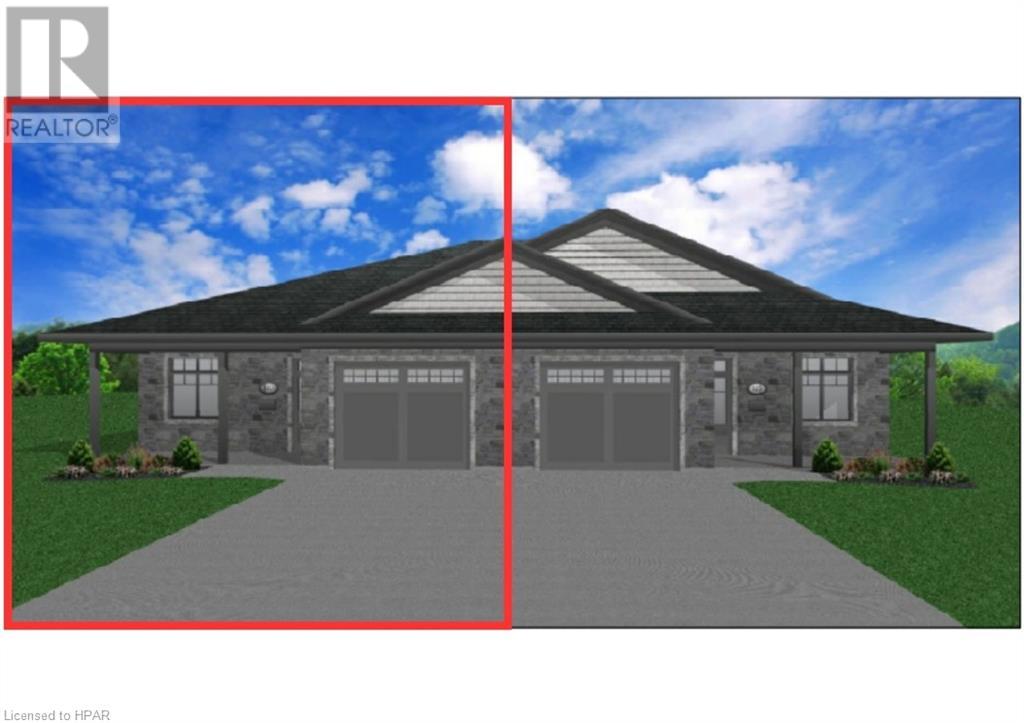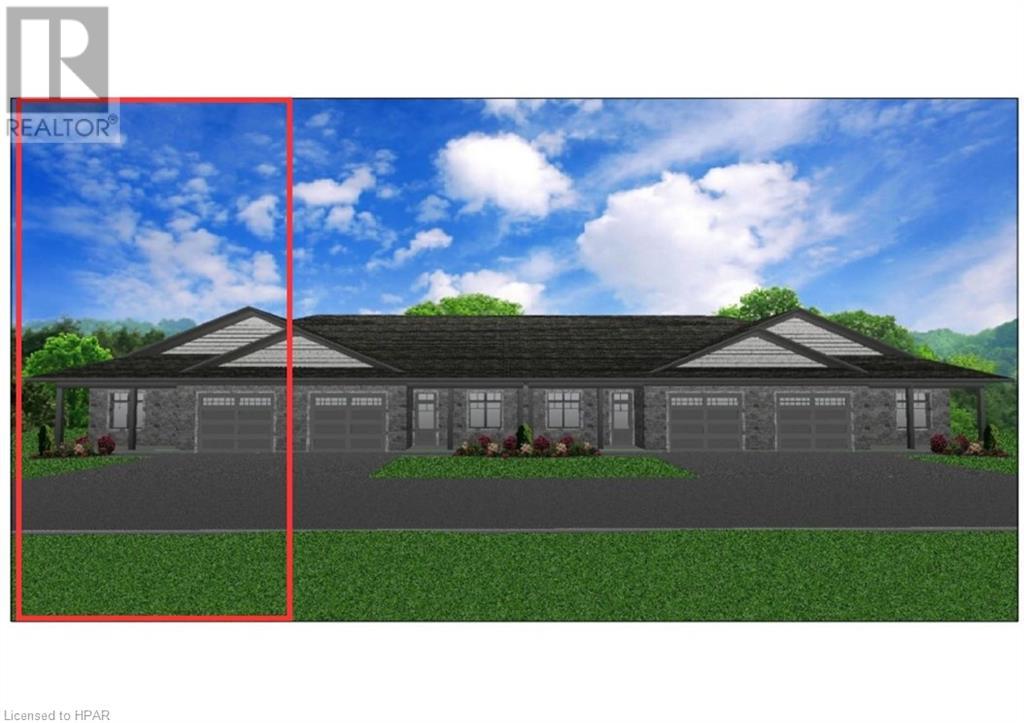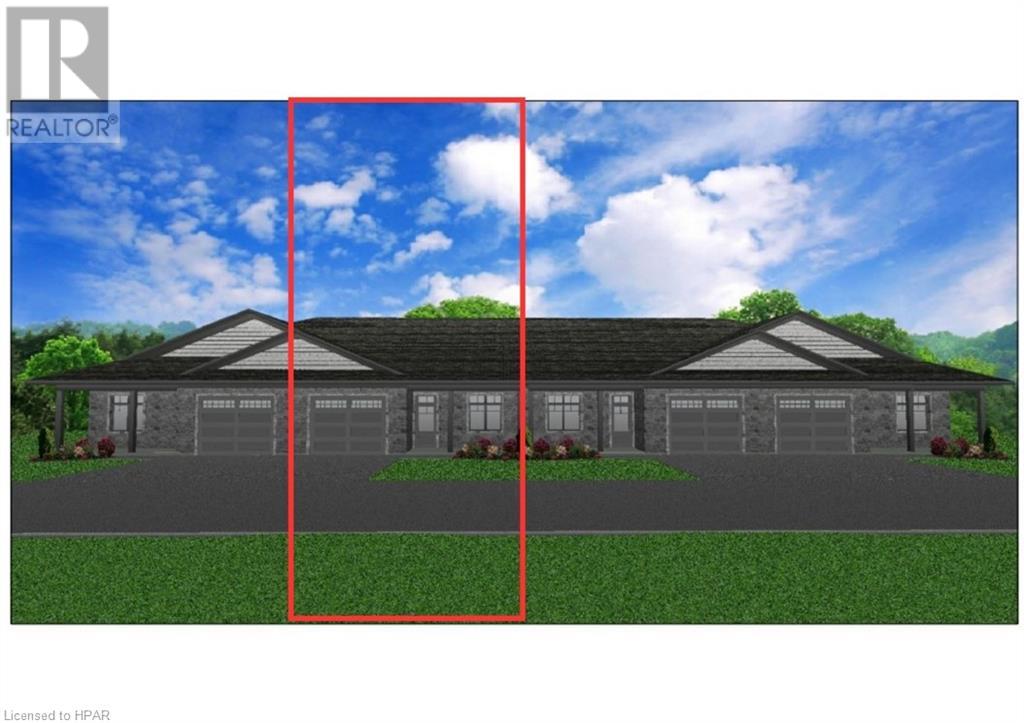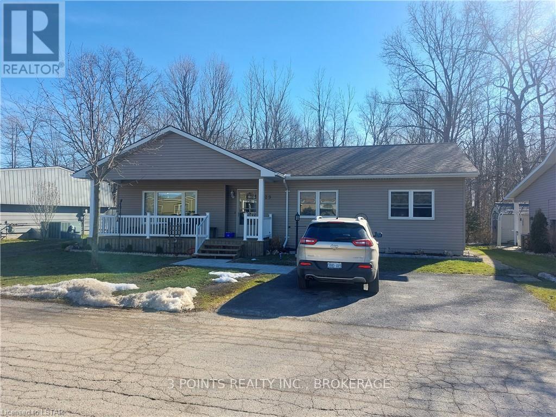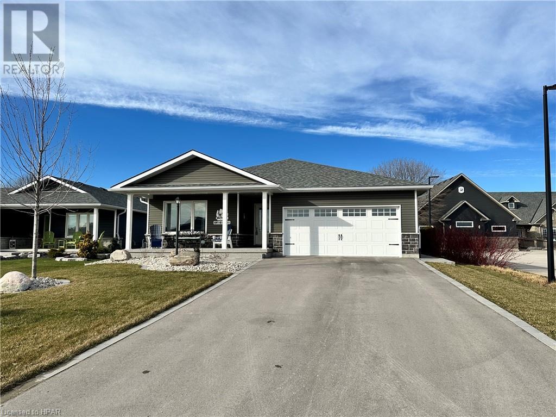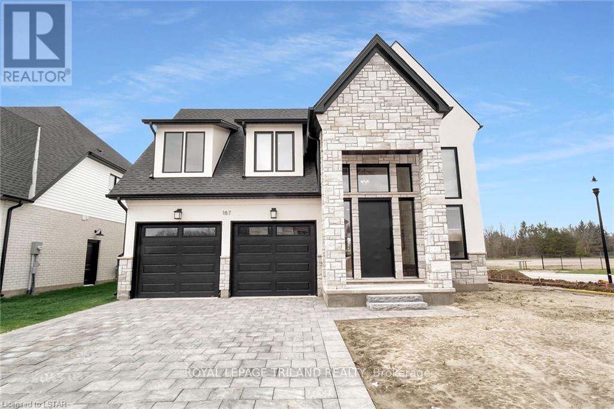Listings
181 Talisman Mountain Drive
Grey Highlands, Ontario
Welcome to your chalet nestled on the west side of the Magnificent Beaver Valley! This charming 3-bedroom, 2-bathroom home offers the perfect blend of tranquility and accessibility. A mere 10-minute drive takes you to the Beaver Valley Ski Club, while Thornbury and the top of Blue Mountain Resorts are just 20 minutes away. Situated on a picturesque lot, this chalet provides a captivating long view from the front and the soothing sounds of a year-round babbling stream at the back. The stream creates an absolutely mesmerizing and relaxing atmosphere, making this property a haven for those seeking serenity. The main floor living area features an airtight wood stove in the living room, providing a warm and inviting space to unwind. Imagine yourself sitting by the fire, letting the stresses of the day melt away in this cozy retreat. Practicality meets convenience with a single-car garage offering inside entry to a generously sized mudroom. This thoughtful design allows for easy delivery of supplies and sporting goods, shielding you from unsettled weather conditions. Whether you're in search of a recreational getaway or considering full-time living, this chalet caters to all your needs. Don't miss the chance to own a piece of paradise right next to the old Talisman resort. This is a rare opportunity that promises a lifestyle of comfort, convenience, and natural beauty. For additional details visit our website (id:51300)
Sea And Ski Realty Limited Brokerage (Kim)
18 Linda Drive
Seaforth, Ontario
EXQUISITE AND AFFORDABLE! Two perfect words to describe Pol Quality Home latest project in Seaforth ON. These 3 bedroom 2.5 bathroom townhomes are located in the quiet Briarhill/Linda Drive subdivision. Offering an easy commute to London, Bayfield and Stratford areas the location is just one of the many features that make these homes not one to miss. A nice list of standard features including but not limited to hard surface countertops, custom cabinetry, asphalt driveway and a master suite featuring both a large closet and ensuite attached. Priced at just $514,900.00, call today for more information! (id:51300)
RE/MAX A-B Realty Ltd (Stfd) Brokerage
16 Linda Drive
Seaforth, Ontario
EXQUISITE AND AFFORDABLE! Two perfect words to describe Pol Quality Home latest project in Seaforth ON. These 3 bedroom 2 bathroom townhomes are located in the quiet Briarhill/Linda Drive subdivision. Offering an easy commute to London, Bayfield and Stratford areas the location is just one of the many features that make these homes not one to miss. A nice list of standard features including but not limited to hard surface countertops, custom cabinetry, asphalt driveway and a master suite featuring a large walk-in closet attached. Priced at just 524,900.00, call today for more information! (id:51300)
RE/MAX A-B Realty Ltd (Stfd) Brokerage
44 Greene Street
South Huron, Ontario
UNDER CONSTRUCTION - APPLIANCE PACKAGE INCLUDED - The 'Zachary' model sits on a premium pie shaped lot w/ stunning views of mature trees from your great room, dining room, primary bedroom walkout basement. This home featuring a 2 storey great room with 18 ceilings & gas fireplace, large custom kitchen w/ quartz counters & island, & corner pantry. French doors lead to a front office/den. 9' ceilings & luxury vinyl plank flooring throughout the entire main floor. Second floor w/ beautiful lookout down into the great room, along with 3 nice sized bedrooms & laundry room. Second floor primary bedroom features trayed ceilings, 4pc ensuite with double vanity & large walk-in closet. 2 more bedrooms, 4 pc bathroom & a laundry room completes the 2nd floor. 2-car attached garage with inside entry. Conveniently located just 30 minutes from London and 20 minutes to the shores of Grand Bend. **** EXTRAS **** Please note that photos and/or virtual tour is from a previous model and some finishes and/or upgrades shown may not be included in standard spec. Taxes & Assessed value yet to be determined. (id:51300)
Century 21 First Canadian Corp.
720 Main St. Street E
North Perth, Ontario
his beautifully renovated 2-Bedroom family residence, perfect for first-time homebuyer or investor. The open-concept main floor boast a Living Room with wide plank flooring, Fireplace, Pot Lights and the Kitchen with Granite Counters, Backsplash, and Samsung Chef Collection appliances. Dinning Room with walkout to spectacular deck with gas line and outside sink. The Upper Level, has large Primary bedroom featuring 3-piece ensuite & the 2nd bedroom has a 4-piece bathroom. While the partially finished basement awaits your personal touches. The property includes a garage with a 100 AMP charging station for your electric car. Renovations encompass - Roof - 2020, Foam Insulation-2020, Electrical 200AMP - 2020, HVAC-2020, Central Vacuum-2020, Deck-2021, Heat Flooring in Rec. Room. **** EXTRAS **** Samsung Chef Collection Appliances, Granite Counters, Blanco Double Sink, Pot Lights, Electric Fireplace, All Window Coverings, HVAC and Light Fixtures. (id:51300)
RE/MAX Ultimate Realty Inc.
Lot 10 Greene Street
South Huron, Ontario
Villa Homes proudly presents to you the Luna Model. This 2,000 sq ft, 4 bed, 3 bath two storey is situated on a large rectangular lot in phase two of Buckingham Estates, located in the growing community of Exeter. Expansive open concept layout on the main floor allows you to entertain family and friends with ease on any occasion. Grand foyer has soaring ceilings and is open to second level, 9 foot ceilings throughout the main, large windows, and sliding patio door concedes plenty of natural light during the day. Mud room has entrance to 2 car garage, and laundry roughed-in. Primary suite is bright and spacious with 5pc bathroom and a walk in closet. 3 more spacious bedrooms on the second floor with their own separate 3pc bath. Unfinished lower level allows you to construct your dream space for your growing family, or your own at-home retreat. Only a 20 minute drive to the popular town, and shores of Grand Bend, and a 35 minute drive to North London. Tons of local shopping and amenities within walking distance- including dining, walking trails, and community centre. Home is to be sold pre-construction. (id:51300)
Century 21 First Canadian Corp
Lot 11 Greene Street
South Huron, Ontario
Villa Homes proudly presents to you the Silverwood Model. This eye-catching 3 bed, 2 bath bungalow is situated on a deep lot in phase two of Buckingham Estates, located in the growing community of Exeter. Expansive open concept layout allows you to entertain family and friends with ease on any occasion. 9 foot ceilings throughout, large windows, and patio sliding door concedes plenty of natural light during the day. Unfinished lower level allows you to construct your dream space for your growing family, or your own at-home retreat. This home is ideal for a small family, or retiree couple. Only a 20 minute drive to the popular town, and shores of Grand Bend, and a 35 minute drive to North London. Tons of local shopping and amenities within walking distance- including dining, walking trails, and community centre. Home is to be sold pre-construction. (id:51300)
Century 21 First Canadian Corp
Lot 12 Greene Street
South Huron, Ontario
Villa Homes proudly presents to you the Blackwood Model. This eye-catching 3 bed, 2 bath bungalow is situated on a deep lot in phase two of Buckingham Estates, located in the growing community of Exeter. Expansive open concept layout allows you to entertain family and friends with ease on any occasion. 9 foot ceilings throughout, large windows, and patio door concedes plenty of natural light during the day. Spacious primary suite features large walk in closet and 5-pc bathroom. Unfinished lower level allows you to construct your dream space for your growing family, or your own at-home retreat. This home is ideal for a small family, or retiree couple. Only a 20 minute drive to the popular town, and shores of Grand Bend, and a 35 minute drive to North London. Tons of local shopping and amenities within walking distance- including dining, walking trails, and community centre. Home is to be sold pre-construction. (id:51300)
Century 21 First Canadian Corp
Lot 13 Greene Street
South Huron, Ontario
Villa Homes proudly presents to you the Ivy Model. This 1,900 sq ft, 3 bed, 3 bath two storey is situated in phase two of Buckingham Estates, located in the growing community of Exeter. Expansive open concept layout on the main floor allows you to entertain family and friends with ease on any occasion. Grand foyer has soaring 18 foot ceilings and is open to second level, 9 foot ceilings throughout the main, large windows, and patio door concedes plenty of natural light during the day. Mud room has entrance to 2 car garage, and laundry roughed-in. Primary suite is bright and spacious with 5pc bathroom and a walk in closet. 2 more spacious bedrooms on the second floor each with walk-in closets and separate 3pc bath. Unfinished lower level allows you to construct your dream space for your growing family, or your own at-home retreat. Only a 20 minute drive to the popular town, and shores of Grand Bend, and a 35 minute drive to North London. Tons of local shopping and amenities within walking distance- including dining, walking trails, and community centre. Home is to be sold pre-construction. (id:51300)
Century 21 First Canadian Corp
2008 Witmer Road
Petersburg, Ontario
Welcome to 2008 Witmer Rd, a stunning custom-built home nestled on 6.27 acres of land in Petersburg, ON. Spanning 5468 square feet, this home features 4 bedrooms plus a den, 3.5 bathrooms, and an array of upscale features and finishes. Step inside to discover a beautifully designed and spacious living room completed with vaulted ceilings, and to the right a custom Heffner-designed kitchen. Complete with a Jenn-Air double oven, bar fridge, and an expansive 65”x96” island, this home is perfect for entertaining guests. The main floor also features 2 electric fireplaces, and large windows throughout that flood the space with natural light. The primary bedroom is a sanctuary of comfort with sliding doors leading to the back deck, and a spacious ensuite and organized walk-in closet. The finished basement adds versatility to the home and is an entertainment haven as it features a full bath, entertainment area, wet bar, and a theatre room/gym. Additionally, the basement is completed with roughed-in floor heating for added comfort. Step outside to discover the perfect blend of beauty and functionality. The rear garage door allows seamless access to the back of the home where a large covered deck and yard space await. While enjoying the peacefulness of the trees and field around you, take time to explore the expansive property which boasts four-wheeling trails winding through the lush bush behind the home – a paradise for outdoor enthusiasts. With ample space on the property to build a shop, the possibilities are endless to truly make this property your own. In addition, with Petersburg’s proximity to Waterloo, enjoy the convenience of being just a 10-15 minute drive away from many shopping amenities, restaurants, and cultural attractions. Don’t miss the chance to experience the best of both worlds, and make this exceptional property your own. (id:51300)
Revel Realty Inc.
2106 Elliot Street
North Middlesex, Ontario
WOW! This 3 bedroom, 2 bathroom home is in a premium location on the edge of Parkhill. Only 15 min to Grand Bend, 20 min to Strathroy, and 30 min to London. Open-concept kitchen, original hardwood floors, french doors and arched doorways. The attached double car garage has newer garage doors, and the double wide driveway provides plenty of room for parking. Walking distance to three schools, the hockey arena, YMCA, and much more. (id:51300)
Thrive Realty Group Inc.
42 Mctavish Place Unit# 21
Ripley, Ontario
Maintenance free living at its finest!!! Welcome to Ripley's Life Lease Community!! Quality built, maintenance free, townhouse bungalow nestled in a quiet setting close to the Ripley-Huron Community Centre. This premier unit is welcoming from the moment you step onto the property. Welcoming you to the home is a covered porch and an attached insulated garage finished with washable Trusscore walls that are easy to keep clean and maintain. Once you step in you experience a beautiful open concept design with 9' ceilings throughout, custom designed kitchen with quartz countertops, large family room, four-season sunroom, master bedroom with walk-in closet and ensuite, den or second bedroom, a four-piece bathroom, and laundry room. Our heated floors are designed to be warm on the feet and energy efficient. This unit is a must see! (id:51300)
Wilfred Mcintee & Co. Ltd (Wingham) Brokerage
Wilfred Mcintee & Co Ltd Brokerage (Walkerton)
424135 6 Concession
West Grey, Ontario
Welcome to this charming chalet log-home, nestled in the serene countryside just outside the town of Markdale. Situated on just over 50 acres of blissful land, this property offers a peaceful retreat surrounded by the beauty of nature that you’re immersed in the moment you enter the driveway under a canopy of trees. A large pond and a picturesque creek wind their way across the expansive grounds, creating a tranquil ambiance. The home itself boasts 3 bedrooms and 2 bathrooms, with the primary bedroom featuring a convenient walk-out to the spacious back deck that overlooks the enchanting pond. Abundant windows flood the interior with natural light, offering breathtaking vistas of nature from every corner of the house. Multiple outbuildings provide endless potential for various uses, and a large basement breakout space with a fireplace can be transformed into an additional bedroom with its own walk-out to the lower-level deck, providing scenic views of the pond through the surrounding trees. The property also includes a 2-car detached garage connected to a sizable den, ready to be converted into a space of your choosing. Immerse yourself in the tranquility of this chalet retreat, where the possibilities are as vast as the surrounding landscape. Check our website for additional information. (id:51300)
Sea And Ski Realty Limited Brokerage (Kim)
42 Mctavish Place Unit# 19
Ripley, Ontario
Maintenance free living at its finest!!! Welcome to Ripley's Life Lease Community!! Quality built, maintenance free, semi-detached bungalow nestled in a quiet setting close to the Ripley-Huron Community Centre. This premier unit is welcoming from the moment you step onto the property. Welcoming you to the home is a covered porch and an attached insulated garage finished with washable Trusscore walls that are easy to keep clean and maintain. Once you step in you experience a beautiful open concept design with 9' ceilings throughout, custom designed kitchen with quartz countertops, large family room, four-season sunroom, master bedroom with walk-in closet and ensuite, den or second bedroom, a four-piece bathroom, and laundry room. Our heated floors are designed to be warm on the feet and energy efficient. This unit is a must see! (id:51300)
Wilfred Mcintee & Co. Ltd (Wingham) Brokerage
Wilfred Mcintee & Co Ltd Brokerage (Walkerton)
42 Mctavish Place Unit# 22
Ripley, Ontario
Maintenance free living at its finest!!! Welcome to Ripley's Life Lease Community!! Quality built, maintenance free, townhouse bungalow nestled in a quiet setting close to the Ripley-Huron Community Centre. This premier unit is welcoming from the moment you step onto the property. Welcoming you to the home is a covered porch and an attached insulated garage finished with washable Trusscore walls that are easy to keep clean and maintain. Once you step in you experience a beautiful open concept design with 9' ceilings throughout, custom designed kitchen with quartz countertops, large family room, four-season sunroom, master bedroom with walk-in closet and ensuite, den or second bedroom, a four-piece bathroom, and laundry room. Our heated floors are designed to be warm on the feet and energy efficient. This unit is a must see! (id:51300)
Wilfred Mcintee & Co. Ltd (Wingham) Brokerage
Wilfred Mcintee & Co Ltd Brokerage (Walkerton)
42 Mctavish Place Unit# 20
Ripley, Ontario
Maintenance free living at its finest!!! Welcome to Ripley's Life Lease Community!! Quality built, maintenance free, semi-detached bungalow nestled in a quiet setting close to the Ripley-Huron Community Centre. This premier unit is welcoming from the moment you step onto the property. Welcoming you to the home is a covered porch and an attached insulated garage finished with washable Trusscore walls that are easy to keep clean and maintain. Once you step in you experience a beautiful open concept design with 9' ceilings throughout, custom designed kitchen with quartz countertops, large family room, four-season sunroom, master bedroom with walk-in closet and ensuite, den or second bedroom, a four-piece bathroom, and laundry room. Our heated floors are designed to be warm on the feet and energy efficient. (id:51300)
Wilfred Mcintee & Co. Ltd (Wingham) Brokerage
Wilfred Mcintee & Co Ltd Brokerage (Walkerton)
42 Mctavish Place Unit# 24
Ripley, Ontario
Maintenance free living at its finest!!! Welcome to Ripley's Life Lease Community!! Quality built, maintenance free, townhouse bungalow nestled in a quiet setting close to the Ripley-Huron Community Centre. This premier unit is welcoming from the moment you step onto the property. Welcoming you to the home is a covered porch and an attached insulated garage finished with washable Trusscore walls that are easy to keep clean and maintain. Once you step in you experience a beautiful open concept design with 9' ceilings throughout, custom designed kitchen with quartz countertops, large family room, four-season sunroom, master bedroom with walk-in closet and ensuite, den or second bedroom, a four-piece bathroom, and laundry room. Our heated floors are designed to be warm on the feet and energy efficient. This unit is a must see! (id:51300)
Wilfred Mcintee & Co. Ltd (Wingham) Brokerage
Wilfred Mcintee & Co Ltd Brokerage (Walkerton)
42 Mctavish Place Unit# 23
Ripley, Ontario
Maintenance free living at its finest!!! Welcome to Ripley's Life Lease Community!! Quality built, maintenance free, townhouse bungalow nestled in a quiet setting close to the Ripley-Huron Community Centre. This premier unit is welcoming from the moment you step onto the property. Welcoming you to the home is a covered porch and an attached insulated garage finished with washable Trusscore walls that are easy to keep clean and maintain. Once you step in you experience a beautiful open concept design with 9' ceilings throughout, custom designed kitchen with quartz countertops, large family room, four-season sunroom, master bedroom with walk-in closet and ensuite, den or second bedroom, a four-piece bathroom, and laundry room. Our heated floors are designed to be warm on the feet and energy efficient. This unit is a must see! (id:51300)
Wilfred Mcintee & Co. Ltd (Wingham) Brokerage
Wilfred Mcintee & Co Ltd Brokerage (Walkerton)
329 Wyldwood Lane
South Huron, Ontario
Price Reduced, Great Value, Act Now!! This luxury home in Grand Cove Estates is located on a beautifully landscaped and very private lot that backs onto a mature forest with no rear neighbors! Tastefully finished with designer flair in a calming neutral palate, this open concept home boasts a large kitchen with stainless appliances, new vinyl flooring throughout and a lovely fireplace. Layout delivers great separation of space with 2 spacious bedrooms and 2 full bathrooms. You'll love the large covered front porch to enjoy sunset from and the private rear deck and stunning flagstone patio for enjoying your morning coffee. Grand Cove Estates residents enjoy a great sense of community. Pride of ownership is obvious in the way owners maintain their properties. Beautiful grounds and extensive well maintained amenities all contribute to making this a special place to live. Great Price, Act Now, This Won't Last!! (id:51300)
3 Points Realty Inc.
10322 Grand Oaks Drive
Lambton Shores, Ontario
Welcome to 10322 Grand Oaks Drive, Grand Bend in sought after Southcott Pines subdivision. This 5 bedroom 3 bathroom bungalow is nestled amongst the vast Carolinian forest near the sandy shores of Lake Huron with deeded beach access. A quick 5 min walk through the woods takes you straight to the beach for a day of relaxation! Situated on a corner lot with lots of mature trees allowing for lots of privacy on both the front patio and backyard. Great curb appeal with the updated exterior and nicely landscaped front entrance. Paved double wide driveway, with space to park a boat, leading to the double attached garage. Entering the front door you are invited to a spacious entrance foyer. Leading into the living room with high cathedral ceilings detailed with white shiplap and a large skylight for lots of natural light. The gas fireplace with brick surround gives a great ambience with a large flame and lots of warmth. The updated kitchen offers lots of counter space with the large center eat up island with a wet bar sink, built-in appliances, tiled backsplash and updated stainless steel appliances. Dining space off of kitchen allows for the whole family to gather around for dinner. Sliding door off dining space to large back deck making for easy access to be cooking on the BBQ. Main floor offers a spacious primary bedroom with two double closets and four piece ensuite with jetted tub. There is another full three piece bathroom, two bedrooms and laundry on the main floor for main floor living. Fully finished lower level offers ample space for a large rec room, two bedrooms, full bathroom and two bonus rooms that would make great hobby/craft/office spaces. Large utility room is great for storage and work bench. Backyard has been nicely landscaped with a fire pit area, garden shed, playground and a grass area for yard games! Your best summer yet is to come once you step foot in this home and take the short stroll to the deeded beach access to the sandy shores of Lake Huron! (id:51300)
RE/MAX Bluewater Realty Inc.
8 Algonquin Lane
Ashfield-Colborne-Wawanosh, Ontario
Welcome home to the quiet, retirement community of Meneset on the Lake - just minutes north of Goderich along the stunning, sandy shores of Lake Huron. Enjoy summer days on one of the nicest beaches in the area - just a short golf cart ride through your private park access. This lovely home offers incredible living space with all the amenities you’d hope for. 8 Algonquin Lane offers an exceptional lot with green space to enjoy, with mature trees and a private deck area. Step into the convenient 4 season sunroom, great for day-to-day use and backyard access. The open concept living space features beautiful natural light, gas fireplace and plenty of space to host family & friends. Plenty of storage in the kitchen with ample counter space. Down the hall you’ll find a large primary bedroom with ensuite effect, laundry area and the second bedroom. The community centre is just a block away with plenty of activities or use for larger family gatherings. Connect to the gorgeous Maitland Trail system just up the road or bike the Menesetung Bridge into town. Close to golf, restaurants and all the amenities Goderich has to offer! Call today for more information on this lovely home. (id:51300)
Coldwell Banker All Points-Fcr
10 Geddes St E
Clifford, Ontario
Enchanting Home spanning just over 2,200sqft. Located in the small village of Clifford, on a quiet street, this home is a treasure of original elegance; with soaring high ceilings and authentic door mantles and casings. Offering 3 cozy bedrooms, with potential for 2 more on the main level, this home is a canvas for your imagination, boasting ample space and endless possibilities. Experience the best of both worlds as this delightful property is just a few short steps from the heart of downtown, where restaurants, quaint convenience stores, and charming shops await. The community centre, post office, library, and ball diamonds are all conveniently nearby. Recent upgrades include a Gas Furnace (2023) and Metal Roof (2017). Schedule your viewing today and be captivated by this very special home. Lot 130ft x 117ft with Potential for severance. Also included is a 32ftx15ft detached garage. (id:51300)
Exp Realty
13 Lakebreeze Drive
Ashfield-Colborne-Wawanosh, Ontario
Spectacular lakeview home just minutes north of Goderich. The “Phoenix” model is located at the Bluffs at Huron, a 55+ community along the shores of Lake Huron - where you’ll take in world famous sunsets. The open concept layout features 1,764sqft of main floor living space highlighted by a stunning tray ceiling and cozy gas fireplace. Enjoy gorgeous lake views from your living, dining and primary bedrooms. A limited find at the Bluffs, this model offers 3 bedrooms, 2 bathrooms, laundry room and double car garage - complete with upgraded interior lighting, flooring, kitchen cabinets and more! Enjoy summer sunrises from your covered front porch for morning coffee and sunsets in the evening from your lakeview deck. This community offers not only direct beach access, a 2 minute walk from your front door. The incredible clubhouse, that will rival anything offered in all of southwestern Ontario, is located right next door. This 8,000sqft facility features an indoor pool and too many amenities to mention - visit www.thebluffsathuron.com to check out the full list. Golfing, hiking, shopping, dining and all the amenities located in Goderich are all just a short drive away. Don’t let this lakeview opportunity slip by - call today for more information! (id:51300)
Coldwell Banker All Points-Fcr
187 Foxborough Place
Thames Centre, Ontario
Welcome to 187 Foxborough place in the desirable neighborhood of Foxborough in Thorndale. This beautiful 3 bedroom, 2.5 bathroom, 2 story house is built by Royal Oak, Manhatten model. The gorgeous Stone front entrance leads you to a bright and airy foyer.Open concept main floor, kitchen with a walk-in pantry, and a double car garage with additional gas heating. Master bedroom includes 5-piece Ensuite including a luxurious standalone soaker tub and glass shower. Quartz countertops in the kitchen and separate pantry room with lots of storage cabinet. covered porch with open view of park. Lots of upgrades - Premium corner lot, covered porch, Stone front entrance, hardwood flooring for main and bedrooms. 74"" wide fireplace, insulated garage door with glass, additional heating for garage, separate heating control for main and second floor etc. (id:51300)
Royal LePage Triland Realty

