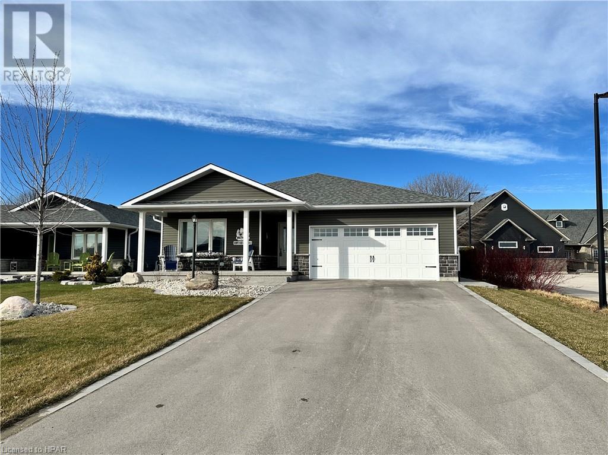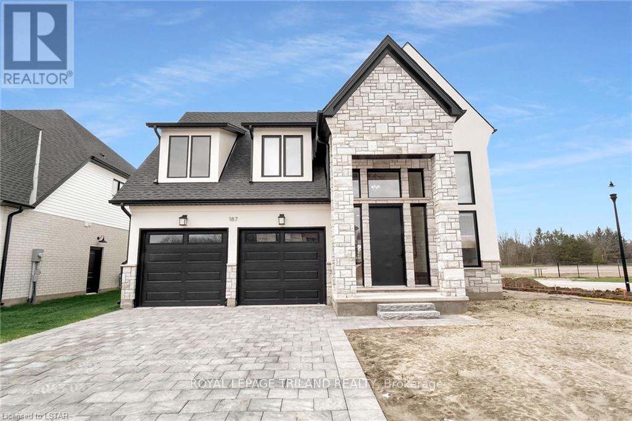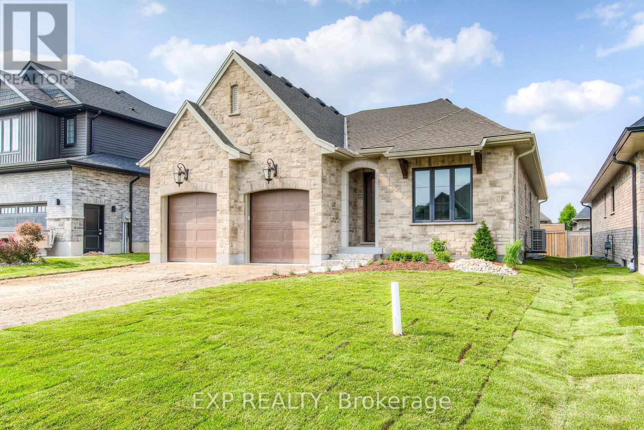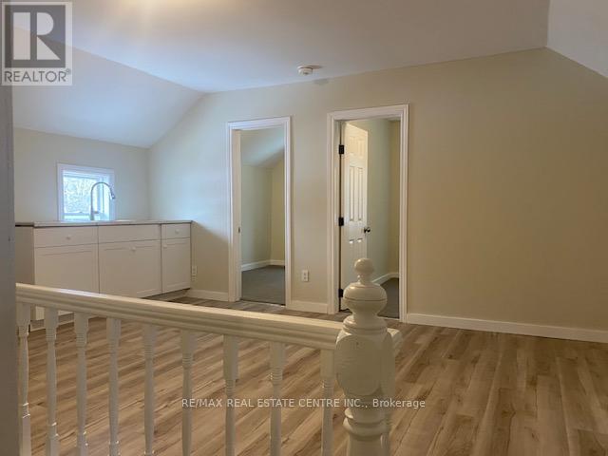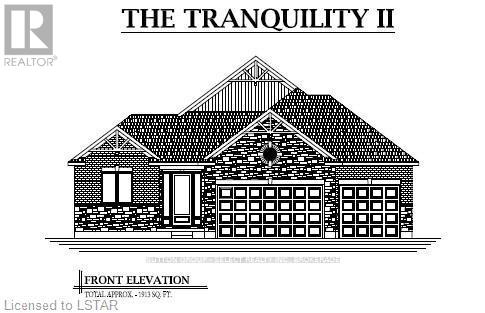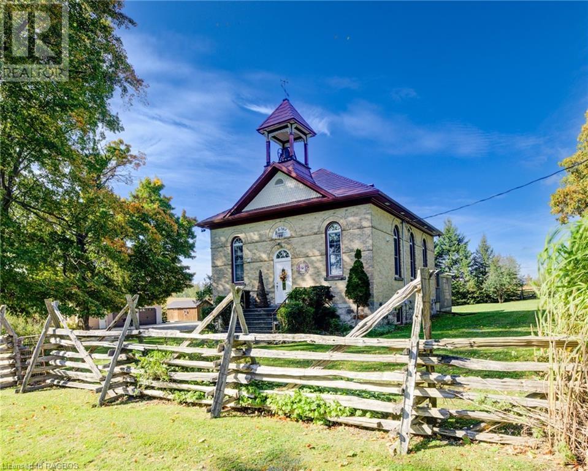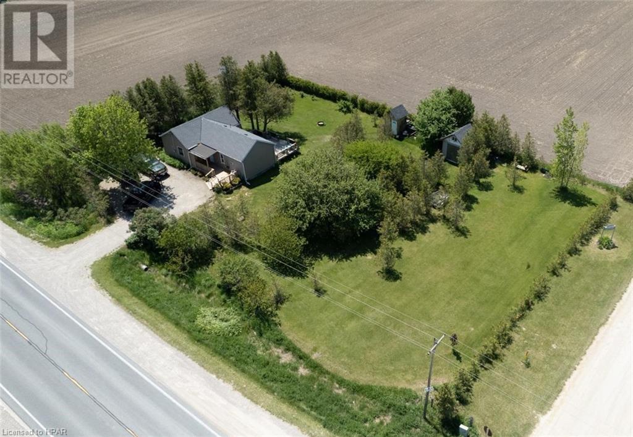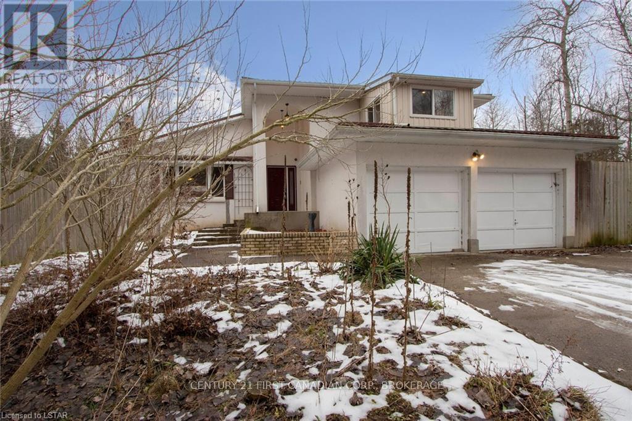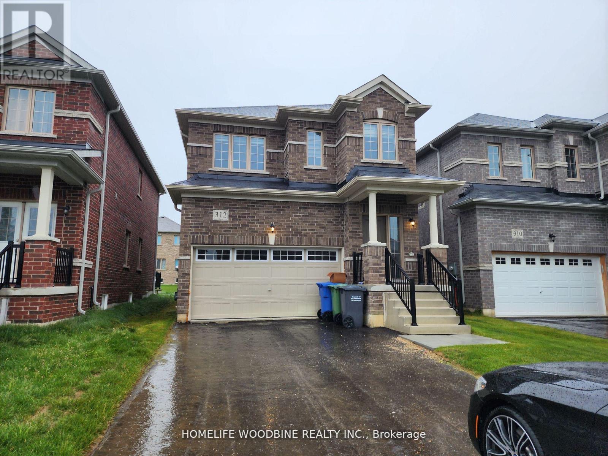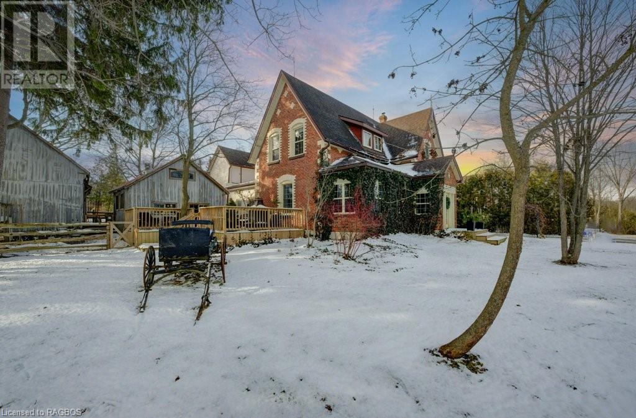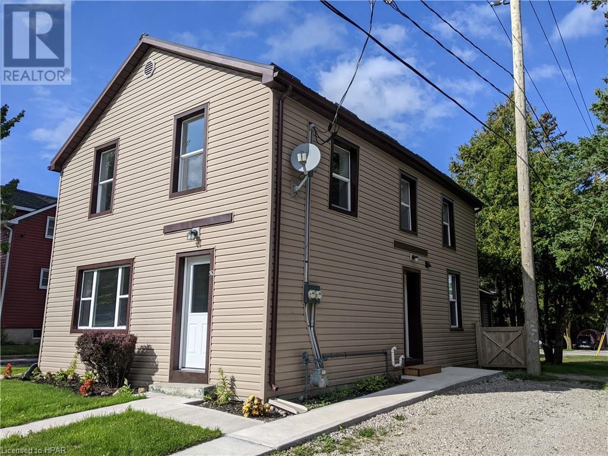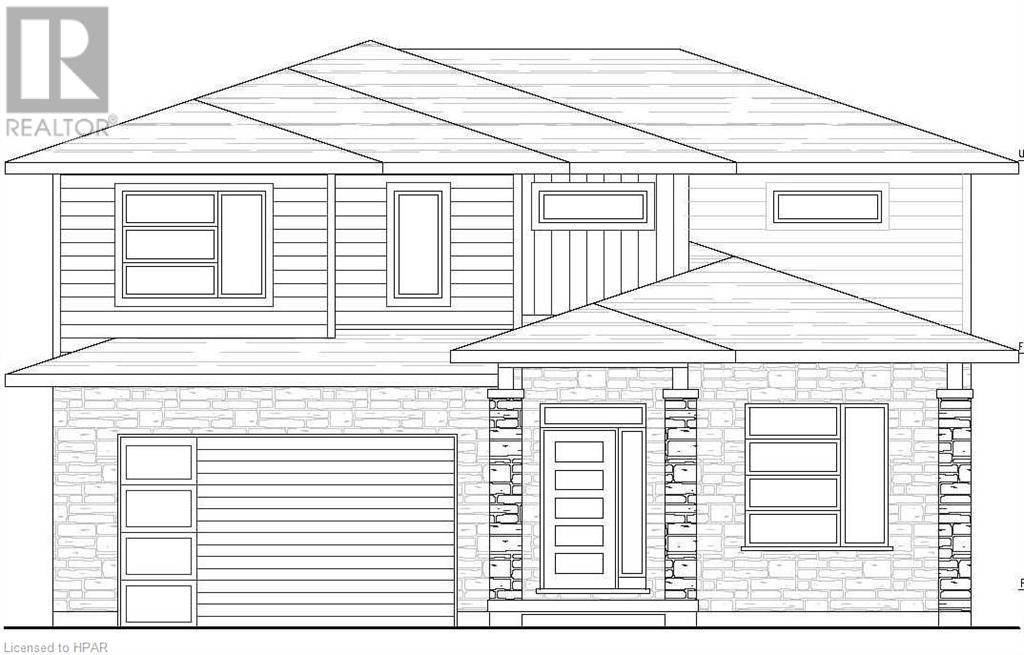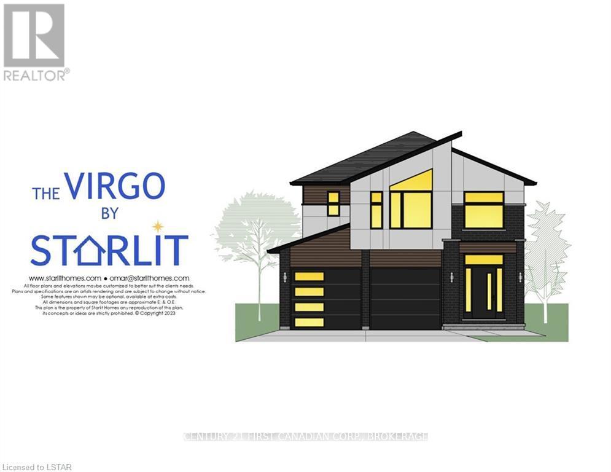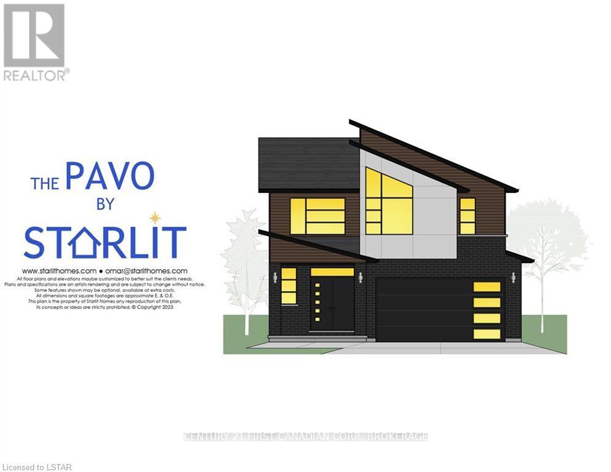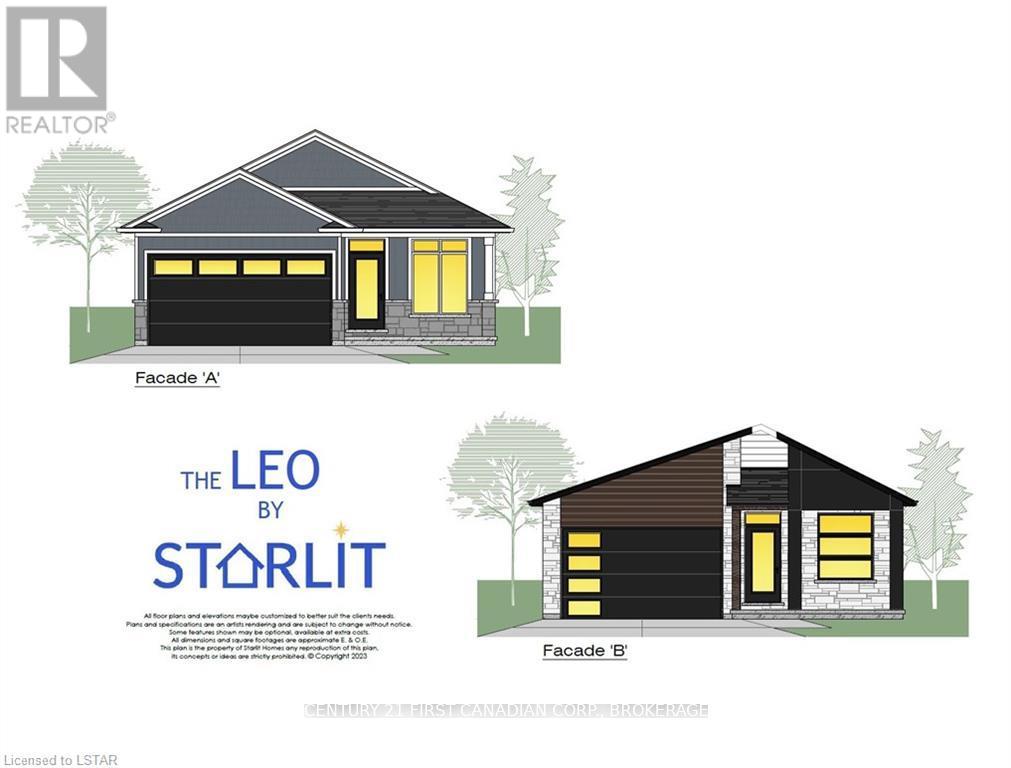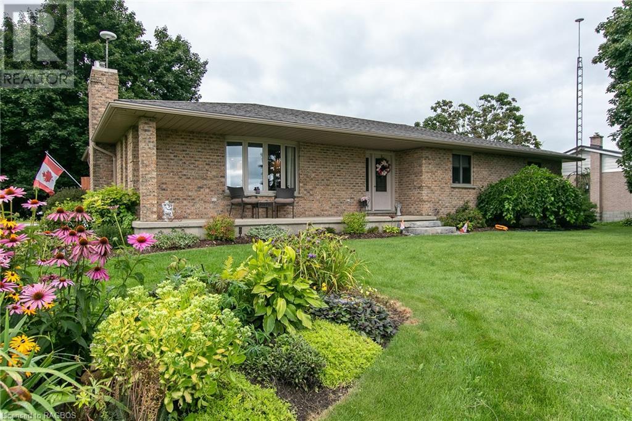Listings
13 Lakebreeze Drive
Ashfield-Colborne-Wawanosh, Ontario
Spectacular lakeview home just minutes north of Goderich. The “Phoenix” model is located at the Bluffs at Huron, a 55+ community along the shores of Lake Huron - where you’ll take in world famous sunsets. The open concept layout features 1,764sqft of main floor living space highlighted by a stunning tray ceiling and cozy gas fireplace. Enjoy gorgeous lake views from your living, dining and primary bedrooms. A limited find at the Bluffs, this model offers 3 bedrooms, 2 bathrooms, laundry room and double car garage - complete with upgraded interior lighting, flooring, kitchen cabinets and more! Enjoy summer sunrises from your covered front porch for morning coffee and sunsets in the evening from your lakeview deck. This community offers not only direct beach access, a 2 minute walk from your front door. The incredible clubhouse, that will rival anything offered in all of southwestern Ontario, is located right next door. This 8,000sqft facility features an indoor pool and too many amenities to mention - visit www.thebluffsathuron.com to check out the full list. Golfing, hiking, shopping, dining and all the amenities located in Goderich are all just a short drive away. Don’t let this lakeview opportunity slip by - call today for more information! (id:51300)
Coldwell Banker All Points-Fcr
187 Foxborough Place
Thames Centre, Ontario
Welcome to 187 Foxborough place in the desirable neighborhood of Foxborough in Thorndale. This beautiful 3 bedroom, 2.5 bathroom, 2 story house is built by Royal Oak, Manhatten model. The gorgeous Stone front entrance leads you to a bright and airy foyer.Open concept main floor, kitchen with a walk-in pantry, and a double car garage with additional gas heating. Master bedroom includes 5-piece Ensuite including a luxurious standalone soaker tub and glass shower. Quartz countertops in the kitchen and separate pantry room with lots of storage cabinet. covered porch with open view of park. Lots of upgrades - Premium corner lot, covered porch, Stone front entrance, hardwood flooring for main and bedrooms. 74"" wide fireplace, insulated garage door with glass, additional heating for garage, separate heating control for main and second floor etc. (id:51300)
Royal LePage Triland Realty
19 Carriage Crossing
Mapleton, Ontario
Duimering Homes introduces Drayton's inaugural Net Zero home, seamlessly blending style, functionality, and sustainable energy efficiency in a charming community. Enjoy reduced operational costs with features like enhanced insulation, triple-pane windows, and advanced heating, cooling, and ventilation systems. The heart of the home is a spacious kitchen with custom cabinetry, captivating backsplash, and quartz countertops, flowing into a living room with a plaster fireplace, vaulted ceilings, and hardwood flooring. The primary retreat features a walk-in closet, tray ceiling, and a luxurious ensuite with a curbless shower, freestanding tub, and double vanity. The main floor includes two bedrooms, a full bathroom, a mudroom, and main-floor laundry. The basement offers potential for additional living space, configured for two bedrooms, a full bathroom, and a future rec room, with ample storage. Duimering Homes meticulously crafted this beautiful and environmentally conscious design. (id:51300)
Exp Realty
19 Carriage Crossing
Drayton, Ontario
Duimering Homes presents an exceptional bungalow that seamlessly marries style, functionality, and sustainable energy-efficient design within an enchanting community setting. A unique opportunity awaits to significantly reduce your home's day-to-day operational costs, thanks to high-performance features including enhanced insulation, triple-pane windows, and state-of-the-art heating, cooling, and ventilation systems. The heart of this remarkable home revolves around a warm and spacious kitchen, adorned with floor-to-ceiling custom cabinetry, a captivating backsplash, and elegant quartz countertops. Flowing seamlessly into the living room, you'll be greeted by a stunning plaster fireplace, vaulted ceilings, and the timeless touch of hardwood flooring throughout. The primary retreat is a masterful composition, featuring a generously sized walk-in closet, tray ceiling, and a luxurious ensuite that boasts a curbless shower, freestanding tub, and double vanity. Completing the main floor are two additional bedrooms, a full bathroom, a practical mudroom, and the convenience of main-floor laundry. For those seeking additional living space, the basement awaits your personal touch—ready to be finished either independently or by the Duimering Homes team. Currently configured for two additional bedrooms, a full bathroom, and a future rec room, the basement offers versatile possibilities. And, of course, ample storage space is part of the package. Every detail has been meticulously considered in crafting this exceptionally beautiful and environmentally conscious housing design by Duimering Homes. (id:51300)
Exp Realty
10002 Huron Drive
Lambton Shores, Ontario
BEACH O' PINES | OUTSTANDNG 2021 5 BED / 4 BATH EXECUTIVE BEACH HOUSE | 1 ROW BACK FROM LAKEFRONT | 1.5 MINUTE WALK TO PRIVATE SANDY BEACH (675 ft) | TURNKEY PACKAGE W/ FURNITURE, KITCHENWARE, ETC. - This exceptional top of market masterpiece w/ it's 4026 SQ FT of immaculate floor space is ready to go! Tucked location w/ no neighbors deep in Beach O' Pines; the most exclusive & secluded private beach/gated community in Grand Bend, ON; this incredible 2021 stunner is a perfect alternative to lakefront, nestled into a grove of majestic pines just 550 ft from a private sandy beach & world class sunsets. This offering gets you as close to the lake as possible at nearly half the price this home would be on the lake! The phrase location, location, location definitely rings true, but just wait until you see this phenomenal custom home. Built in 2021 & family contracted w/ a renowned London builder, it shows like new! The premium finishes, layout & features in this wonderful home tick all the boxes. The oversized front door enters into a stellar great room w/ soaring beamed ceilings & an ideal layout for entertaining large family groups. This space allows for ample conservation around the the chef's style kitchen w/ all appliances included, oversized in-sink island+wine cooler & the living/dining area w/ gas fireplace. There are multiple doors leading to an enclosed sunroom + an expansive deck overlooking your private pine grove & wonderful outdoor living spaces. The superb main level master (one of 2 masters) w/ gas fireplace, ensuite bath & California Closet walk-in is just as strong! With numerous tile & glass showers, unique & exquisite fixtures, 2 master suite assemblies, full walk-out lower level w/ bar area/full sized fridge, open staircase w/ glass rails, OWNED on demand water heater, premium included hot tub, the hitlist is never-ending. This amazing home & rare 2nd row BOP location are ready for a lifetime of family memories at the lake. Furnished turnkey package! (id:51300)
Royal LePage Triland Realty
Upper - 633785 63 Road E
Grey Highlands, Ontario
Spacious and inviting 4 bedroom upper level apartment. The Generously sized eat-in kitchen with lots of counter space is complimented separate family room. This is a great unit for a growing family, quiet neighborhood. En-suite laundry and lots of parking available. **** EXTRAS **** All inclusive (id:51300)
RE/MAX Real Estate Centre Inc.
Lot 24 Ferris Boulevard
Zorra, Ontario
BEST VALUE! Incredible 3 bedroom one floor home TO BE BUILT on premium 62.3’ x 123.3’ lot. Open concept plan boasting 1913 sqft of luxury finishes including rich hardwoods throughtout, quality 12x24 tiles, designer kitchen with HUGE walk in pantry, valance lighting and breakfast bar island, triple car garage, gas fireplace, granite countertops, potlights throughout, oversized windows, separate basement entry with code approved ARU (accessible rental unit) option. Exteriors are stone, brick and Hardie board siding. Make all your selections to have a custom designed home! Its all here! See floor plans for optional basement finishes. Approx 5-6 month build time - flexible. Take a tour of one of our fine homes today! NOTE: OUR MODEL IS LOT 14 KELLY - VERY SIMILAR TO THIS PLAN ONLY 2 BEDROOMS VIEW ANYTIME TO SEE OUR FINISHES. (id:51300)
Sutton Group - Select Realty
392774 Southgate Sideroad 39
Southgate, Ontario
If you are interested in historic architecture and a relaxed lifestyle in a country setting this may be the home for you! Or, take advantage of the high speed internet for a relaxed workplace. Add to this a fully insulated, heated, metal lined workshop, a small tool shed with insulated chicken penning and a dog run with an insulated dog house. The exterior of this 1905 schoolhouse has not been harmed by renovation over the years and the interior has had modern functionality incorporated with the original flooring, woodwork, tin ceiling and school house lighting & school bell in the bell tower to strike a tasteful balance. This home has a number of unique features including a wonderful full height principal suite on the 3rd level. There are three more bedrooms, a washroom and the laundry on the 2nd level which overlooks the 18 ft. high original tin-plated ceiling of the main living area. The main level has another washroom, a mudroom, a functional kitchen with a live edge breakfast bar, the great room with a woodstove and the large dining room with a walkout onto a large deck overlooking the rear yard and hot tub enclosure. The full height basement has a hobby room as well as a ground level walkout. All mechanicals have been updated. All this on a 1 acre treed and landscaped lot. Scan the QR code to read up on the history of SS No. 2 at Allan's Corners. (id:51300)
Coldwell Banker Win Realty Brokerage
155 St. David Street
Goderich, Ontario
“Welcome to 155 St David St in the beautiful town of Goderich. This 3-bedroom plus den home, featuring 1 full bath upstairs and a powder room on the main floor. This property offers a delightful combination of potential and character, making it a truly special find. As you explore the main floor, you'll be captivated by the high ceilings that create an airy and spacious atmosphere. The original hardwood floors lend an air of elegance and warmth to the space, adding a touch of timeless beauty. The beautiful staircase, eagerly awaiting restoration, holds the promise of becoming a stunning centerpiece, further enhancing the home's charm. But that's not all – the stunning moldings around some of the light fixtures add a touch of sophistication and visual interest. These intricate details showcase the craftsmanship and attention to detail that went into the design of this home. Situated in a great location, this property offers the best of both worlds – a peaceful setting and easy access to amenities. Whether you prefer a quiet retreat or the convenience of nearby shops and services, this location has it all. In addition, this home features an attached garage, providing you with the convenience of secure parking and extra storage space. With its loads of potential, tons of character, and an unbeatable location, this 3-bedroom plus den home is truly a gem. Don't miss the opportunity to transform it into your dream home, where you can enjoy the perfect blend of comfort, style, and convenience. (id:51300)
Royal LePage Heartland Realty (God) Brokerage
73883 Bluewater Highway
Zurich, Ontario
This home is perfect for a retired couple or a young family with room to grow. Two bedrooms, large living room, updated kitchen/dining area through to a 6' patio door to the 15' ×24' raised west facing deck providing a clear view to lake Huron and world class sunsets. The lot is 189' to the corner of Durand Huronview and 125' deep featuring apple, peach, and cherry trees and raspberry bushes. Hedge rows of cedar surrounding the property providing shelter and privacy. Recent updates include, gas fireplace, new roof and evestroughs, new front entrance, deck, and a new driveway with parking for up to 4 vehicles. The 10'x 10' shed easily converted for extra sleeping area for your guests and a small 6'x6' shed to store your toys or garden tools. Short walk to the lake through the beautiful subdivision with cottage association maintained stairs down to lake level. The home is well insulated with very low heating and cooling costs and very affordable property taxes. Owners have moved to their new home so the home is available for immediate possession. New owners can enjoy their first spring and summer on this beautiful & private well maintained property. (id:51300)
Royal LePage Heartland Realty (God) Brokerage
1835 Mark Settlement Drive
North Middlesex, Ontario
Welcome to 1835 Mark Settlement Drive in the charming town of Parkhill, Ontario. This spectacular property is situated on a sprawling 2.025-acre lot and offers the perfect balance of contemporary sophistication and country living. As you step inside\r\nthis 4-bedroom, 3-bathroom home, you'll be captivated by its spacious design and abundant natural light. The main floor boasts a grand foyer, a cozy living room, a formal dining room, and a spacious kitchen great for family gatherings. The main floor also features a convenient laundry room and mudroom. Upstairs, you'll discover four generously-proportioned bedrooms, a full bathroom, and a cozy den/office off of the primary. The basement features 11ft ceilings, a vast recreation area, or even a gym,\r\nand ample storage . The outdoor space is equally impressive, with a large deck that's perfect for hosting summer barbecues, an expansive backyard that's ideal for kids and pets to play, and a beautiful pond that adds to the tranquil ambiance of the property,\r\nall fully. fenced. Most rooms have updated flooring (2020), new doors (2020), new windows (2020), updated septic (2016), new furnace, ac and all new duct work (2021). (id:51300)
Century 21 First Canadian Corp
312 Ridley Crescent
Southgate, Ontario
What a Remarkable Area! Small Town Vibe With Being close to all Amenities!! A Given Plus is This House being less than a year old!! Right off Hwy 10!! With Conservation Lands and Provincial Parks Surrounding. There will be no shortage of Activities to do during the Warm & Cold Weather!! **** EXTRAS **** Stove, Fridge, Built-In Dishwasher, Washer, Dryer. (id:51300)
Homelife Woodbine Realty Inc.
4217 Victoria Road S
Puslinch, Ontario
Incredible Opportunity To Own This Stunning Executive Bungalow On 1.23 Acres In Puslinch. You Won't Be Disappoint! The Bright, Open Floorplan Is An Entertainer's Delight Featuring A Spacious Sunken Living Room With Wood Burning Fireplace. Huge Eat-In Kitchen With Updated Countertops, Tile Backsplash & S/S Appliances.3 Generously Sized Bedrooms Feature Gleaming Hardwood Floors And The Unique Double Armoire Closets In The Primary Bdrm. Recently Renovated Bathrooms On The Main Floor Include A 4 Pc Main Bath With Soaker Tub And a Handy 2 Pc Powder Room. Take A Step Outside Through Sun/Mudroom Onto A Party Sized Deck With A Hot Tub With Its Own Outdoor Shower. Fully Finished Lower Level Features Rec Room With A Natural Stone Fireplace. Great Location For Commuters With Easy Access To 401 & Hwy 6.GREAT INVESTMENT OPPURTUNITY FOR FUTURE That Should Not Be Missed. **** EXTRAS **** Recent Updates Include, Fresh Paint Throughout, Exterior Foundation Parging, Roof 6 Months, Front Door 5 yrs, Furnace/Air 5 yrs, Interior Doors, Hardwood Floors, Newly Renovated Bathrooms And Much More! (id:51300)
Century 21 People's Choice Realty Inc.
217 Inkerman Street
Paisley, Ontario
** New photo's and floorplans!! Consider this lovely Victorian home on a half acre Municipal corner lot in the Village of Paisley. Circular driveway embraces the brick home along with its many enclosed porches and a newer deck. Included is a barn with carport, storage and loft, a large garage / storage building with bay doors and a man-cave shed created to enjoy the summer months. Shingle roof was done in approximately 2013 The current owner completely renovated the kitchen, built a pantry and separate butlers pantry summer-kitchen/laundry in recent years. House is simply too large for this one owner and it is time to move on. Other than one bedroom the rest of the second floor is now mostly used for storage, as are the outbuildings. Antiques abound which really suits the home. Seasonal water view from the second floor shows the Teeswater River in its natural beauty. Nearby is the trestle bridge and rail trail network. Two blocks away you'll find the post office and the south business end of the Village. So much to love here, this is a very special property. The Village of Paisley is enjoying much growth (id:51300)
Coldwell Banker Peter Benninger Realty
RE/MAX Land Exchange Ltd Brokerage (Pe)
50 Goderich St E
Seaforth, Ontario
Endless Possibilities: Single family, Income property, residential duplex, commercial. Property goes from street to street. Large treed lot. Home set up as 2 units. Ground floor has two bedrooms, large livingroom with separate entrance leading to rear deck. Upper unit has one bedroom, large living room. Many updates to both units: insulation, wrapped and sided with soffit, facier, eaves troughs, down spouts, windows, doors, wiring, bathrooms, flooring through out, paint, new cupboards. Both units have new bath tubs, plus much more. Steel roof 2019. Live in one unit and rent the other out. Great starter or retirement, or commercial space. Could also be a single family dwelling. Endless potential Note: Listing agent owns the property. (id:51300)
Century 21 Heritage House Ltd. Brokerage
127 Kastner Street
Stratford, Ontario
Pinnacle Quality Homes presents its newest Model The Weston on Lot #39 in Phase 4 of Countryside Estates. This 2426 sq. ft. Energy Star Rated 2 storey home boasts 4 bedrooms + Den, 3 baths and a spacious yet functional open concept design perfect for families. 9' ceilings on main level; custom kitchen with island and built-in corner pantry; living room features a natural gas fireplace and french doors leading to large covered (concrete) deck; dining area with vaulted LED accented ceiling; main floor laundry/mudroom; master bed w/walk-in closet and 5 piece ensuite with walk-in tiled shower & free-standing tub. Central Air; Central Vac; Water Softener; BBQ quick-connect gas line; 2 car attached garage with openers (fully insulated/dry walled and primed); fully sodded lot. Flexible closing date, this stunning family home is to be built. Call for more information / other plan options available in Phase #4, or custom design your own! Limited Lots Remaining. (id:51300)
Sutton Group - First Choice Realty Ltd. (Stfd) Brokerage
107 Rodeo Road
Flamborough, Ontario
Leased land property. Serenity, Privacy, Utopia best describes this very unique 2 bedroom home offering located within the Ponderosa Nature Nudist Resort. Located in a picture perfect location with no rear neighbours, just an endless view of pastoral forest as your personal vistas to watch the wildlife and beautiful changes of the seasons. Double wide snug and cozy this home offers a primary bedroom with walk out to a relaxing patio, a second bedroom with nice big windows to take in the countryside, an updated four piece bath and gorgeous bamboo hardwood floors. Open concept kitchen and dining are with vaulted ceilings creates the perfect entertaining and gathering spot. In additional a perfect den for additional living space to create the home of your dreams. Need an office? extra family room, craft area? Many upgrades including ductless split for perfect temps year round, new paint throughout, nothing to do but move in and start relaxing. Lots of parking. Maintenance free exterior. Easy breezy lifestyle in this rare community hosting tons of amenities: Indoor pool and spa sauna, restaurant, outdoor Olympic size pool, tennis, pickleball, shuffleboard, picnic areas, trails, Club house events , 98 acres to explore! Wonderful community. Book your private viewing of this fantastic offering in the wonderful growing community of the Ponderosa Nature Nudist Resort. Monthly Fees 1350.00. (id:51300)
Royal LePage Brant Realty
113 Sheldabren Street
North Middlesex, Ontario
TO BE BUILT - Ausable Bluffs welcomes you to the newest subdivision in the serene and family-friendly town of Ailsa Craig, ON. Starlit Homes is proud to present “The Virgo"" model, a 2 storey home that boasts an impressive 1950 square feet of comfortable living space with a functional design, high quality construction, and your personal touch to add, this property presents an exciting opportunity to create the home of your dreams. The exterior of this home will have an impressive curb appeal and you will have the chance to make custom selections for finishes and details to match your taste and style. The main floor boasts a spacious great room, seamlessly connected to the dinette and the kitchen. The main floor also features a 2-piece powder room. The kitchen will offer ample countertop space, and an island. The second floor offers 3 well-proportioned bedrooms and laundry room. The primary suite is destined to be your private sanctuary, featuring a 4-piece ensuite and a walk-in closet. The remaining two bedrooms share a 4-piece full bathroom, offering comfort and convenience for the entire family. Additional features for this home include Quartz countertops, High energy-efficient systems, 200 Amp electric panel, sump pump, interlock driveway and a fully sodded lot. Ausable Bluffs is only 20 minutes away from north London, 15 minutes to east of Strathroy, and 25 minutes to the beautiful shores of Lake Huron. *Rendering is for illustration purposes only, and construction materials may be changed. Taxes & Assessed Value yet to be determined. (id:51300)
Century 21 First Canadian Corp.
115 Sheldabren Street
North Middlesex, Ontario
TO BE BUILT - Ausable Bluffs welcomes you to the newest subdivision in the serene and family-friendly town of Ailsa Craig, ON. Starlit Homes is proud to present “The Pavo"" model, a 2 storey home that boasts 1796 square feet of comfortable living space with a functional design, high quality construction, and your personal touch to add, this property presents an exciting opportunity to create the home of your dreams. The exterior of this home will have an impressive curb appeal and you will have the chance to make custom selections for finishes and details to match your taste and style. The main floor boasts a spacious great room, seamlessly connected to the dinette and the kitchen. The main floor also features a 2-piece powder room. The kitchen will offer ample countertop space, and an island. The second floor offers 3 well-proportioned bedrooms and laundry room. The primary suite is destined to be your private sanctuary, featuring a 5-piece ensuite with double sinks & soaker tub and a walk-in closet. The remaining two bedrooms share a 4-piece full bathroom, offering comfort and convenience for the entire family. Additional features for this home include Quartz countertops, High energy-efficient systems, 200 Amp electric panel, sump pump, interlock driveway and a fully sodded lot. Ausable Bluffs is only 20 minutes away from north London, 15 minutes to east of Strathroy, and 25 minutes to the beautiful shores of Lake Huron. *Rendering is for illustration purposes only, and construction materials may be changed. Taxes & Assessed Value yet to be determined. (id:51300)
Century 21 First Canadian Corp.
117 Sheldabren Street
North Middlesex, Ontario
TO BE BUILT - Ausable Bluffs welcomes you to the newest subdivision in the serene and family-friendly town of Ailsa Craig, ON. Starlit Homes is proud to present “The Leo"" model, a bungalow that boasts 1552 square feet of comfortable living space with a functional design, high quality construction, and your personal touch to add, this property presents an exciting opportunity to create the home of your dreams. The exterior of this home will have an impressive curb appeal and you will have the chance to make custom selections for finishes and details to match your taste and style. The main floor boasts a spacious great room, seamlessly connected to the dinette and the kitchen. The kitchen will offer ample countertop space, and an island. The primary suite is destined to be your private sanctuary, featuring a 5-piece ensuite with double sinks & soaker tub and a walk-in closet. The remaining bedroom, a 4-piece full bathroom, mudroom & laundry completes the space. Additional features for this home include Quartz countertops, High energy-efficient systems, 200 Amp electric panel, sump pump, interlock driveway and a fully sodded lot. Ausable Bluffs is only 20 minutes away from north London, 15 minutes to east of Strathroy, and 25 minutes to the beautiful shores of Lake Huron. *Rendering is for illustration purposes only, and construction materials may be changed. Taxes & Assessed Value yet to be determined. (id:51300)
Century 21 First Canadian Corp.
4 - 1 St John's Drive
Middlesex Centre, Ontario
One floor living at its finest! Located in Arva, just minutes north of Masonville, this 2+2 bedroom, 3 full bathroom home seamlessly combines comfort with practicality. The exterior features paver stone driveway, brick, and vinyl siding, providing a timeless appeal. Upon entering, the living room invites you with oak hardwood flooring and a cozy gas fireplace, allowing space for a dining area and loads of seating. The kitchen is equipped with new stainless-steel appliances (2023), leathered finish quartz countertops, built in pantry and a convenient breakfast bar, creating a contemporary and inviting culinary space. Off the dinette, a sliding door leads to an oversized deck with an awning, offering a perfect spot for outdoor enjoyment. The main floor features garage access, laundry and a 3-piece bathroom with a new vanity and toilet. Two bedrooms, including the primary bedroom with a spacious walk-in closet and a luxurious 4-piece bathroom featuring a jacuzzi tub, complete the main level. The fully finished basement extends the living space, offering plush carpeting, pot lights, and gas fireplace with a live edge wood mantle and stone surround. Two sizable bedrooms with egress windows and a well-appointed 3-piece bathroom provide additional accommodation options, while a practical cold room adds great storage. Conveniently located within steps to Weldon Park, which means walking trails, ponds, tennis courts, disc golf and more. This home is the largest plan in the condo and the only one with egress windows in the lower level. With its practical design and contemporary amenities, this Arva home offers a comfortable and functional living space for everyday needs. Book a private showing today! (id:51300)
Homeology Real Estate Group
1a Crawford Street
Wingham, Ontario
All brick executive 2800+ SF, 3 bed 2 bath bungalow at the end of a quiet and private dead end street just outside of Wingham with an attached oversized double car garage (25x25). Enter through the foyer to a large open concept living area featuring a custom kitchen with island, quartz countertops, storage with pantry, a coffee bar island, breakfast bar, built-in appliances, and a lazy suzan. Dining room with custom blinds and patio door with entry to private composite deck area (27'9x12'3), covered in mature maples and a new gazebo. Livingroom with natural gas fireplace and beautiful brick hearth. Durable low maintenance flooring and solid wood crown molding throughout. Primary bedroom with 4pc ensuite and walk-in closet with built-in storage shelving. Main floor laundry. Large finished basement with bar, sprawling brick hearth wall, built-in storage and 2nd natural gas fireplace, pool table area and plenty of extra room. Basement also features a large soundproof office with 2 pc bath and additional large storage area. Many recent upgrades to home include: 2018: air exchanger. 2019 - furnace, dehumidifier, roof, garage doors, water heater (electric). 2020 - eavestroughs with leaf guard. House is well insulated and efficient with a clothes line and a gas line to the BBQ. Enjoy a naturally bright and spacious interior with views south, west, and north to enjoy sunrises and sunsets. Close proximity to amenities, hospital, walk-in clinic, and 2 grocery stores. The property features beautiful landscaping with new stone retaining walls, new trees, fire pit area, perennial and vegetable gardens, and a beautiful covered porch across the front. Please contact your REALTOR® to schedule a viewing of this great property. (id:51300)
Royal LePage Rcr Realty
14 Aspen Circle
Thames Centre, Ontario
Welcome to the epitome of modern living in the heart of the Rosewood development in Thorndale. Nestled within the picturesque town, the new build Sifton property presents The Dogwood—a delightful 1,912 square feet bungalow offering an idyllic lifestyle. Boasting 3 bedrooms and 2 bathrooms, this charming residence is tailor-made for both families and empty nesters seeking comfort and style. The spacious kitchen, cafe, and great room provide an inviting ambiance for entertaining friends and family, creating lasting memories in a warm and welcoming environment. Rosewood Community, located just 10 minutes northeast of London at the crossroads of Nissouri Road and Thorndale Road, offers a serene haven for residents. Embrace the tranquility of open spaces and expansive lots, providing an ideal setting for young and growing families. Enjoy the convenience of proximity to schools, shopping, and recreational facilities, ensuring a well-rounded and community-oriented lifestyle. (id:51300)
Thrive Realty Group Inc.
117 Aspen Circle
Thames Centre, Ontario
Discover the allure of contemporary living in the Thorndale Rosewood development with this new Sifton property—The Chestnut. Boasting 1,759 square feet, 2 bedrooms, and 2 bathrooms, this cozy home is designed for those seeking a perfect blend of comfort and sophistication. Nestled in the heart of Rosewood, a budding single-family neighborhood in Thorndale, Ontario, residents can relish the charm of small-town living amidst open spaces, fresh air, and spacious lots—ideal for young and growing families or empty nesters. With a commitment to a peaceful and community-oriented lifestyle, Rosewood stands as an inviting haven for those who value tranquility and connection. Why Choose Rosewood? Conveniently located just 10 minutes northeast of London at the crossroads of Nissouri Rd and Thorndale Rd, Rosewood offers proximity to schools, shopping, and recreation, ensuring a well-rounded and convenient living experience. The Chestnut: exudes warmth sophistication. **** EXTRAS **** The private primary retreat, complete with an ensuite bathroom and spacious walk-in closet, is positioned at the back of the home for maximum privacy. The open concept kitchen and cafe provide a perfect backdrop for culinary delights. (id:51300)
Thrive Realty Group Inc.

