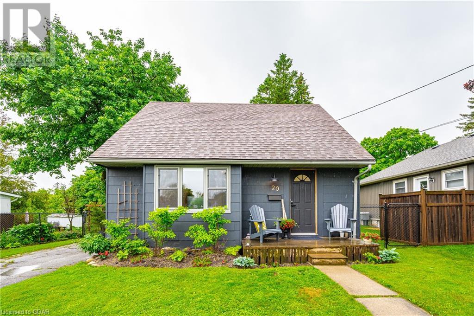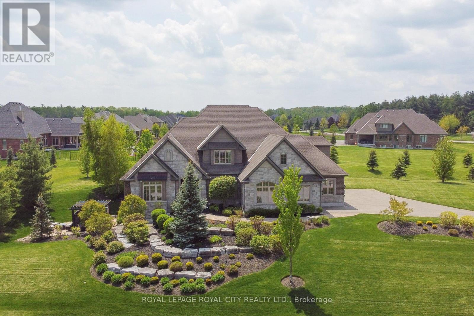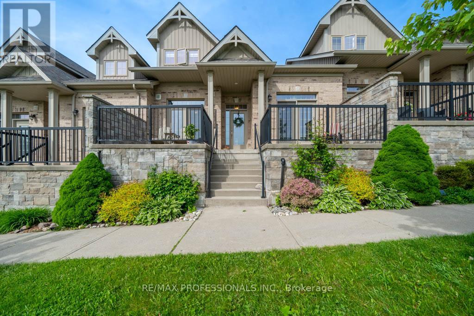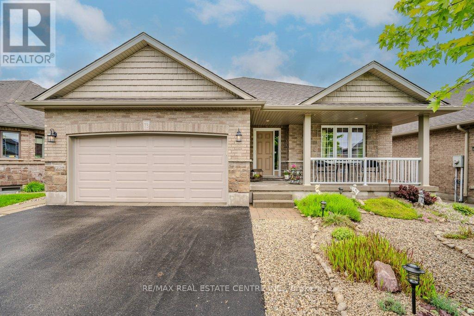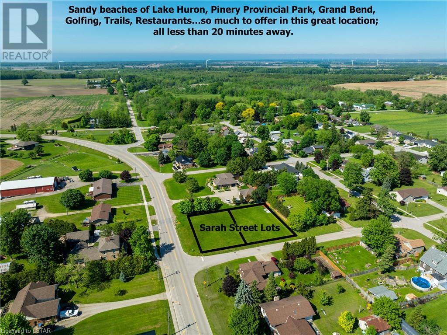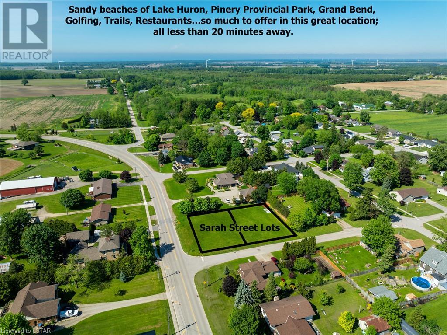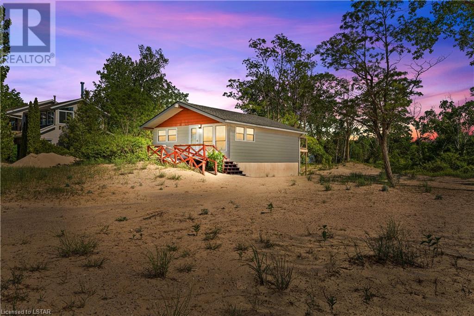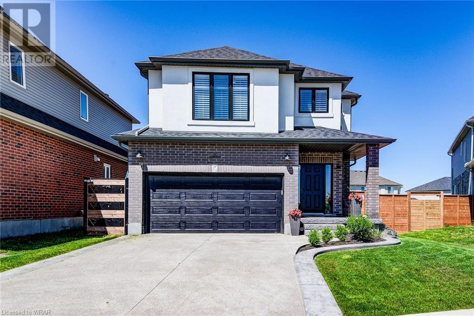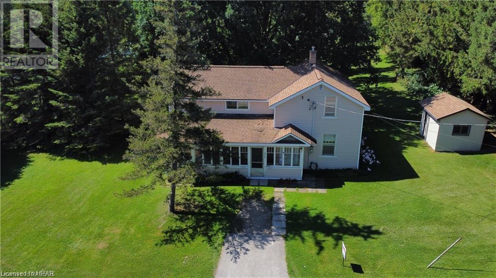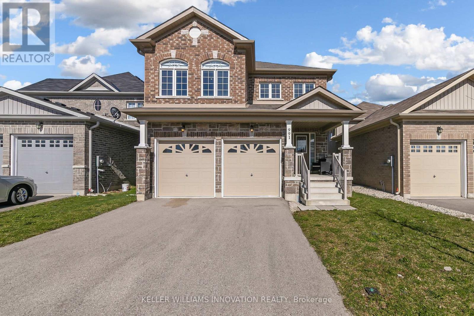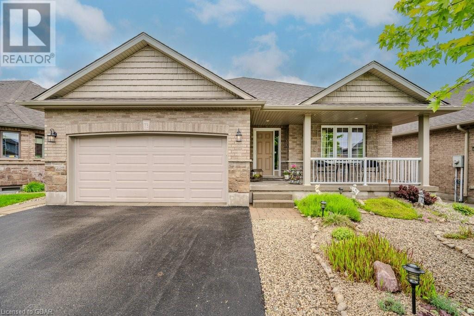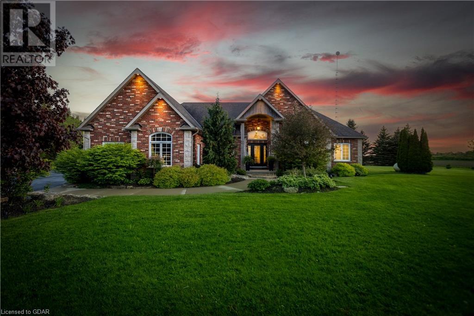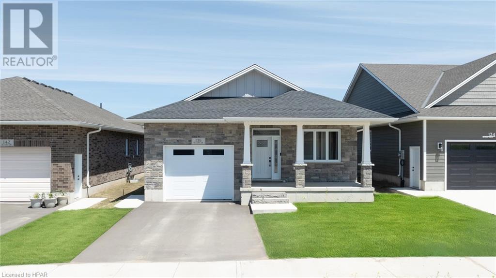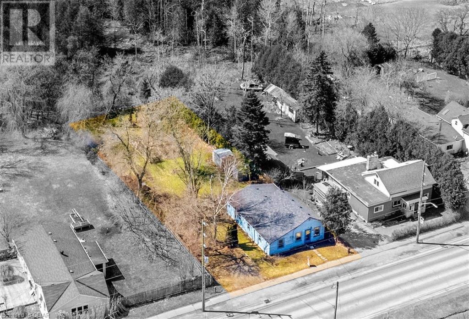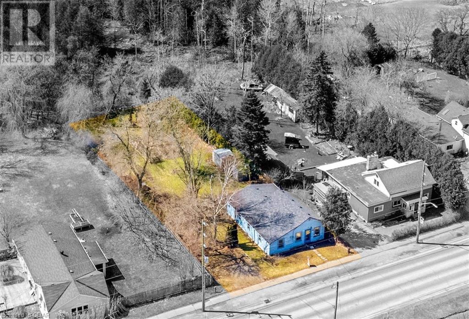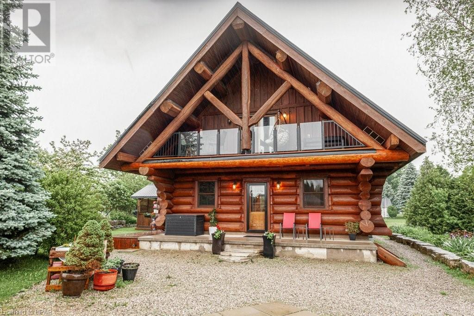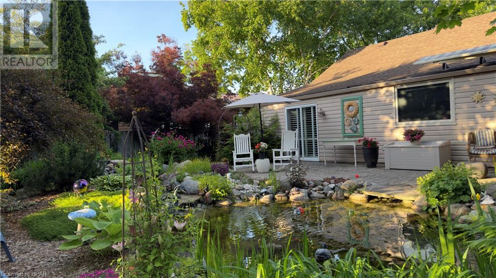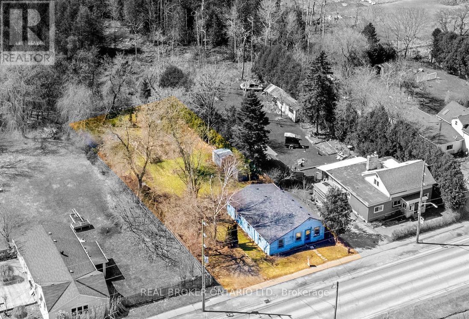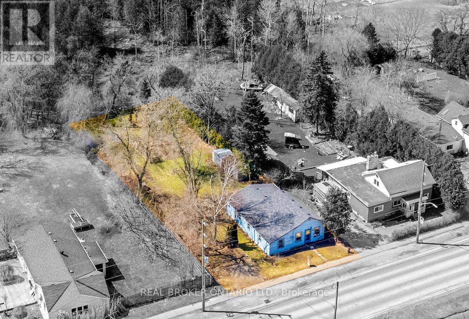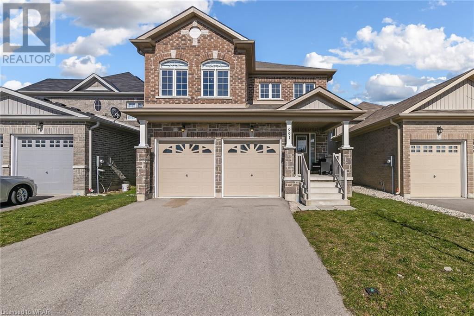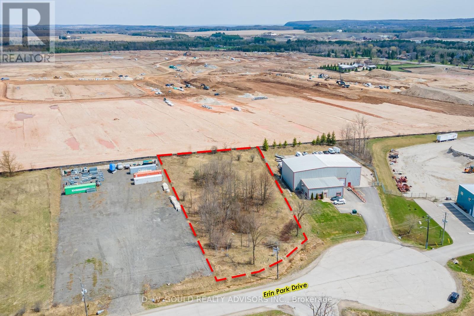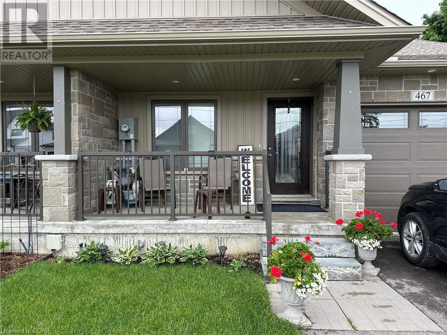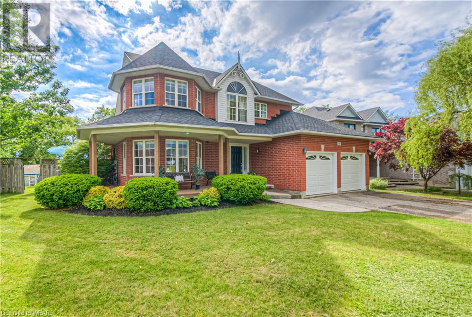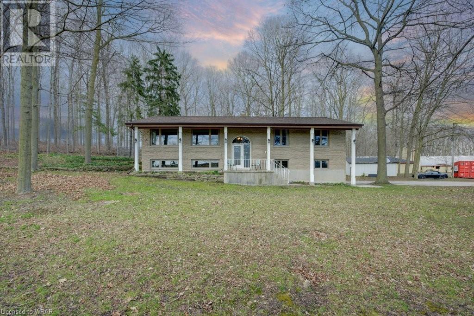Listings
20 Churchill Crescent W
Fergus, Ontario
This home is a true gem in the heart of Fergus, offering a harmonious blend of cozy charm and modern convenience. As you step inside, the inviting atmosphere welcomes you with open arms, instantly making you feel at ease.The living room is the perfect retreat for relaxation, with its warm ambiance and abundant natural light streaming in through the large windows. Whether you're curling up with a good book or hosting friends for a movie night, this space is ideal for any occasion. The kitchen is a chef's delight, equipped with everything you need to whip up delicious meals with ease. From ample counter space to stylish cabinets and modern appliances, cooking here is both a pleasure and a breeze. And with the incredible back sunroom just steps away, entertaining becomes a joyous affair, whether it's a dinner party or a casual gathering with loved ones.Upstairs, you'll find two comfortable bedrooms, each offering plenty of space to unwind and recharge. The main floor bathroom is conveniently located, providing ample room for everyone in the household and ensuring easy access from the main floor primary bedroom. Outside, the enchanting backyard invites you to enjoy the beauty of nature right at your doorstep. Whether you're sipping your morning coffee amidst the serene surroundings or hosting lively summer barbecues with friends and family, this outdoor oasis is sure to be a favorite spot year-round. Located in the sought-after town of Fergus, this home offers not just a place to live, but a vibrant lifestyle filled with charm and community spirit. With charming shops, delectable restaurants, and a park just across the street, there's always something new to explore and enjoy. Don't let this opportunity pass you by—schedule your showing today and discover the magic of this charming piece of paradise in Fergus! (id:51300)
Royal LePage Royal City Realty Brokerage
84 Old Ruby Lane
Puslinch, Ontario
Welcome to an unparalleled realm of luxury living nestled within the prestigious confines of the executive community Audrey Meadows. The heart of this abode is its high-end kitchen, a culinary haven that embodies the epitome of a pampered lifestyle. Crafted with the finest materials and equipped with top-of-the-line Gaggenau and Thermador appliances, beckoning chefs to indulge their culinary passions. The Butlers Pantry is equipped with a B/I Espresso machine for ultra convenience. The Great Room cascades light throughout the home with the triple panel doors, transoms, coffered ceilings and custom remote controlled Hunter Douglas drapery. Multiple accesses invite those to the two covered pavilions for al fresco dining and lounging. A two level stunning primary bedroom provides a sanctuary of tranquility, boasting plush carpets, oversized windows, sophisticated dressing room with shoe and jewelry cabinetry. Relaxation flows into the ensuite with twin vanities, deep soaker tub, and rainfall showers that rejuvenate the senses. Multi-Generations or in-laws will be comfortable with bedrooms on every level while accessing full washrooms on each floor. The walk out basement continues to impress for weekend family entertainment. The Games room will be the hub of activity with the AV System and the Bar area. Gym and Rec Room can easily be converted to accommodate extended family. The side walk out invites you to the pergola, hot tub and quiet patio retreat. The grounds are professionally manicured with terraced stone gardens bursting with perennials and ornamental trees. Behold a masterpiece of architectural elegance, custom built by accomplished builder Charleston Homes, where every corner whispers sophistication and every detail exudes opulence. (id:51300)
Royal LePage Royal City Realty Ltd.
121 Gabriel Lane
Guelph/eramosa, Ontario
Welcome to 121 Gabriel Lane nestled in the tranquil Park Place community. With over 2000 square feet above grade, a soaring 16ft. sloped ceiling, a wall of windows and a cozy gas fireplace, the open concept living, dining and kitchen area is a real showstopper. The vaulted dining room ceiling makes the room bright and airy and offers easy access to private outdoor dining. The convenient, large main floor primary also features a 4pc ensuite, a walk-in closet and french doors to the porch to feel like a true oasis. Across the hall, a private office also offers french doors to the outside to let you take in the view. Upstairs, you will find a spacious loft family room and an additional bedroom and bath perfect for guests. Downstairs offers another bedroom and plenty of space for a home gym and games room. Located close to restaurants, Main Street shops, the Rockwood Conservation area with trails, swimming, paddling & more - this area offers plenty to do. Create new memories in one of Rockwoods most desirable neighbourhoods! (id:51300)
RE/MAX Professionals Inc.
73 Finnie Lane
Centre Wellington, Ontario
Welcome To This 4-Level Backsplit Home Built By Wrighthaven, Situated On A Quiet Street In A Very Family Friendly Neighbourhood Just Steps To Great Parks & Trails. Enjoy Nearly 3,000 sq.ft. Of Finished Space Featuring An Open Concept Floor Plan And Kitchen With Built-In Double Oven, Gas Range, Eat-In Area & Walk-Out To Deck With Automatic Awning. 4 Well Appointed Bedrooms Provide Ample Closet Space, High End Window Coverings & Plush Broadloom Where Laid. Walk-Out To The Professionally Landscaped Yard From An Oversized Family Room On The Lower Level. The Finished Basement Is The Perfect Games Room or Home Office. No Need To Worry About Power Outages With a Generator That Services The Entire Home. A Short Distance To The Trendy Shops & Restaurants Of Downtown Elora. (id:51300)
RE/MAX Real Estate Centre Inc.
Part 5 Sarah Street
Thedford, Ontario
Experience the ultimate lifestyle when you reside within a mere 20-minute drive from the breathtaking Lake Huron & its abundant offerings. Picture yourself basking in the sun on the pristine sandy beaches, embarking on thrilling adventures in Pinery Provincial Park, indulging in the joys of camping, canoeing & hiking. Additionally, the vibrant town of Grand Bend awaits, with its vibrant atmosphere & there’s also an array of wineries, breweries, and golf courses. Convenience is also at your fingertips with a quick 15-minute drive to HWY402, ensuring easy access to nearby destinations. This exceptional residential lot is primed and prepared for your dreams to become a reality, with essential services readily available at the road. Don't miss this opportunity to embrace a lifestyle filled with natural beauty, recreational activities, and endless possibilities. Plus HST if applicable. 2 LOTS available, for sale separately. (id:51300)
Exp Realty
Part 4 Sarah Street
Thedford, Ontario
Experience the ultimate lifestyle when you reside within a mere 20-minute drive from the breathtaking Lake Huron & its abundant offerings. Picture yourself basking in the sun on the pristine sandy beaches, embarking on thrilling adventures in Pinery Provincial Park, indulging in the joys of camping, canoeing & hiking. Additionally, the vibrant town of Grand Bend awaits, with its vibrant atmosphere & there’s also an array of wineries, breweries, and golf courses. Convenience is also at your fingertips with a quick 15-minute drive to HWY402, ensuring easy access to nearby destinations. This exceptional residential lot is primed and prepared for your dreams to become a reality, with essential services readily available at the road. Don't miss this opportunity to embrace a lifestyle filled with natural beauty, recreational activities, and endless possibilities. Plus HST if applicable. 2 LOTS available, for sale separately. (id:51300)
Exp Realty
7403 Sanderson Rd
Port Franks, Ontario
Discover the perfect blend of tranquility and potential at 7403 Sanderson Rd, nestled in the charming lakeside community of Port Franks. Set just steps away from the pristine shores of Lake Huron, this property provides private beach access, allowing you to enjoy sun-soaked days on the sand and breathtaking sunsets over the water. To the rear, the property backs onto Mud Creek, offering serene river views and a peaceful natural setting. Whether you’re a water sports enthusiast, a nature lover, or simply seeking a quiet escape, this location has it all. The existing cottage exudes rustic charm offering 3 bedrooms (possible 4th), a 4pc bath, vaulted ceilings, a rear river facing balcony and a full basement for ample storage. This cozy retreat can be updated and/or expanded to suit your needs, or have the possibility to start fresh and build your dream home or cottage from the ground up, limited only by your imagination. Port Franks is a hidden gem on the shores of Lake Huron, offering a perfect blend of relaxation and adventure. Explore nearby hiking/biking trails, Pinery Provincial Park, five golf courses (all 20 mins away or less) and Port Franks Marina and public boat launch. Additionally, in 15 minutes you can enjoy the lively summer hotspot of Grand Bend which provides many great restaurants, bars and shopping or in under an hour you can be at all of your favourite major retailers in London, this location is second to none. Don’t miss this rare opportunity to own a slice of paradise at 7403 Sanderson Rd. Whether you’re looking to create a peaceful retreat or a memory-rich family getaway, this property provides the ideal canvas. Embrace the potential, and start building the life you’ve always dreamed of in beautiful Port Franks, Ontario. Book your private viewing today! *View full property video and 3D virtual for more details. (id:51300)
Keller Williams Lifestyles Realty
26 Galena Street
Wellesley, Ontario
OFFERS WELCOME ANYTIME - Welcome home to 26 Galena Street, a meticulously upgraded detached home, located in the desirable, family-oriented community of Wellesley. This remarkable and stunning 2-storey home with an open concept main floor, will captivate your heart and leave you in awe. Ideally situated just 15 minutes from Waterloo, this home offers easy access to great schools, walking trails, parks, and shopping. The home features beautiful finishes both inside and outside, providing an appealing look throughout. Step inside the welcoming foyer, spacious and bright. The convenient mudroom is located near the inside garage entry. The custom-designed kitchen features exquisite quartz countertops, a large island with a breakfast bar, an elegant backsplash, and stainless-steel appliances. The inviting family room overlooks the backyard, and is perfect for relaxation and family time, while the dining room is ideal for hosting dinners and celebrations. The main floor is carpet free, with gleaming hardwood floors and gorgeous tiles. A beautiful oak hardwood staircase, leads to the second floor. Upstairs, the expansive master suite includes a large walk-in closet, a cozy fireplace, and a luxurious ensuite with a glass-enclosed, tiled shower, a soaker tub, and double sinks. Three additional bright and generously sized bedrooms, a 4-piece main bathroom, a great desk area or reading nook, and a convenient laundry room complete the second floor. The basement, with bathroom rough-in, eagerly awaits your personal touches. The sliding doors off the dining room lead to your very own backyard oasis, where you can take hosting gatherings and creating memories, to the next level. No detail has been overlooked in bringing this outside space to an exceptional standard. This stunning, pristine house promises to leave a lasting impression. Schedule your showing today and move in before the school year starts. Don’t miss the chance to make 26 Galena Street your forever home! (id:51300)
Peak Realty Ltd.
476 Hamilton Street
Lucknow, Ontario
SMALL TOWN CHARM, MODERN COMFORT. This property has recently undergone some incredible updates, making it a true gem in the real estate market. Prepare to be impressed as you step inside and notice the fresh new drywall and flooring throughout, giving the entire home a modern and stylish feel. The addition of new lights and fixtures adds a touch of elegance to every room. But that's not all - the property also boasts new windows, ensuring plenty of natural light floods in. One of the standout features of this home is the custom kitchen, which has been completely remodeled to perfection. The attention to detail is evident in every corner, from the sleek countertops to the top-of-the-line appliances. Imagine preparing meals in this beautiful space and enjoying them in the adjacent dining area. If you love outdoor living, you'll be delighted to know that this property offers a new 12 x 16 deck with a picturesque view. Imagine sipping your morning coffee while taking in the serene surroundings. The deck is perfect for hosting gatherings or simply unwinding after a long day. In terms of living space, this home offers three spacious bedrooms and two beautifully renovated bathrooms. Each bedroom provides a cozy retreat. Situated on top of Mill Pond on Dickies Creek, this property offers not only a tranquil setting but also the privacy you desire, being located at the end of a quiet dead-end road. The large yard provides ample space for outdoor activities and gardening enthusiasts. With just over 1/2 acre of land, you'll have plenty of room to bring your outdoor dreams to life. Don't miss out on the opportunity to own this incredible piece of real estate. It's truly a hidden paradise that combines comfort, style, and tranquility. Call today to schedule a viewing. (id:51300)
RE/MAX Land Exchange Ltd Brokerage (Goderich)
991 Hannah Avenue S
North Perth, Ontario
Welcome to 991 Hannah Avenue South in Listowel! This charming two-storey home features four bedrooms and three bathrooms, offering over 2300 sq ft of living space. Bright and inviting, the interior is adorned with ample pot lights, creating a warm and welcoming ambiance throughout. The kitchen boasts quality stainless steel appliances and convenient counter seating, perfect for casual dining or entertaining guests. Upstairs, unwind in the spacious family room, or retreat to one of the four generously sized bedrooms, including the luxurious ensuite. Outside, the home exudes curb appeal with its captivating stone and brick facade, while the fully fenced backyard provides a private oasis for outdoor enjoyment and relaxation. Nestled within a family-friendly neighborhood characterized by low traffic, enjoy the proximity to nearby parks, ideal for leisurely strolls or outdoor activities. Contact your agent today to book a viewing. (id:51300)
Keller Williams Innovation Realty
73 Finnie Lane
Elora, Ontario
Welcome To This 4-Level Backsplit Home Built By Wrighthaven, Situated On A Quiet Street In A Very Family Friendly Neighbourhood Just Steps To Great Parks & Trails. Enjoy Nearly 3,000 sq.ft. Of Finished Space Featuring An Open Concept Floor Plan And Kitchen With Built-In Double Oven, Gas Range, Eat-In Area & Walk-Out To Deck With Automatic Awning. 4 Well Appointed Bedrooms Provide Ample Closet Space, High End Window Coverings & Plush Broadloom Where Laid. Walk-Out To The Professionally Landscaped Yard From An Oversized Family Room On The Lower Level. The Finished Basement Is The Perfect Games Room or Home Office. No Need To Worry About Power Outages With a Generator That Services The Entire Home. A Short Distance To The Trendy Shops & Restaurants Of Downtown Elora. (id:51300)
RE/MAX Real Estate Centre Inc Brokerage
5342 Eramosa-Erin Townline
Guelph/eramosa, Ontario
3 CAR GARAGE & PARKING FOR 12+ VEHICLES!! FULLY FENCED YARD!! 3 + 2 BEDROOMS!! SEPARATE ENTRANCE TO THE BASEMENT!! Welcome to a remarkable property located at 5342 Eramosa-Erin Townline in the serene and picturesque surroundings of Guelph/Eramosa, ON. Step inside this majestic dwelling to discover an open concept layout that seamlessly blends form with functionality. The living room features a vaulted ceiling adorned with pot lights that lend an air of elegance and sophistication. Enjoy culinary adventures in the large eat-in kitchen equipped with quartz countertops and extended cabinets that provide ample storage space. The residence boasts three spacious bedrooms on the main level. The primary ensuite offers a luxurious 5-piece bathroom for your comfort. Additional features include main floor laundry facilities for your convenience. This property also comes with a separate entrance from the garage to the basement, enhancing accessibility. Here you will find two additional bedrooms and a 4-piece bath. A theatre room adds an extra layer of entertainment possibilities for residents or guests alike. Outdoors, take advantage of the fully fenced backyard perfect for outdoor activities or relaxation on sunny days. The covered patio provides an excellent spot for alfresco dining or simply enjoying nature's beauty. With a three-car garage and parking available for over twelve vehicles, this home caters generously to all your parking needs. Located 11 minutes from Acton, 20 minutes from Guelph and 25 minutes to the 401, this bungalow offers a serene escape while remaining close to urban amenities. (id:51300)
RE/MAX Escarpment Realty Inc
138 Severn Drive
Goderich, Ontario
Are you looking for a newer home close to the shores of Lake Huron? Enjoy the beautiful sunsets over the lake every night at 138 Severn Drive, located in the beautiful new subdivision of Coast Goderich. Steps away from a large community park and lake view trail, this two-bedroom, two-bathroom home was just built in 2023 and awaits new homeowners. The home boasts luxury at an affordable price, and includes many upgrades from the ‘Sands’ floorplan, including a stone & brick exterior, kitchen and bathroom finishes, island cabinetry, and HVAC improvements. The open and bright kitchen and living room is a great space to enjoy and host friends and family. The kitchen features many modern touches including an accent island, lighting under the cabinets and sleek brass cabinet hardware. The primary bedroom features two large walk-in closets and a beautiful en-suite bathroom. The full basement features high ceilings and could be finished to include additional living space, bedrooms and a bathroom. Note that the sod is not yet completed and there is a sod plan for future landscaping to go in at the front of the property in the upcoming months. This home is just minutes away from the Goderich’s amenities including breweries, restaurants and shopping on the square. A reputable builder, many upgrades, and move-in ready – do not miss your opportunity to view this 2023 home next to the lake, just in time for summer! (id:51300)
Royal LePage Heartland Realty (Clinton) Brokerage
24 Trafalgar Road
Hillsburgh, Ontario
Uncover the remarkable potential of this property resting on a generous 66 by 165-foot lot in Hillsburgh. With commercial zoning in play, this parcel isn't just land; it's a canvas for a smart investment. Ready for renovation, it offers an ideal opportunity to cultivate substantial equity. Its ideal location on the main street calls investors and developers to participate in shaping Hillsburgh's future. Act promptly to unlock the potential within this property! Experience the convenience of living on Hillsburgh's main street, while also enjoying the added advantages of having recreational facilities and shopping opportunities in close proximity. (id:51300)
Real Broker Ontario Ltd.
24 Trafalgar Road
Hillsburgh, Ontario
Uncover the remarkable potential of this property resting on a generous 66 by 165-foot lot in Hillsburgh. With commercial zoning in play, this parcel isn't just land; it's a canvas for a smart investment. Ready for renovation, it offers an ideal opportunity to cultivate substantial equity. Its ideal location on the main street calls investors and developers to participate in shaping Hillsburgh's future. Act promptly to unlock the potential within this property! Experience the convenience of living on Hillsburgh's main street, while also enjoying the added advantages of having recreational facilities and shopping opportunities in close proximity. (id:51300)
Real Broker Ontario Ltd.
256549 Sunova Crescent
Lakeside, Ontario
Have you been dreaming of a Lakeside log home? Why drive to Muskoka when you can have peaceful drive to this tranquil 1.02 acre piece of lakeside living. Immaculate, updated 20 year old Scandinavian log home with mainlfoor laundry, a new kitchen in 2019, with gorgeous copper sink and live edge countertops. Stunning hardwood flooring, 2 gas fireplaces, cathedral ceilings, 3 baths, 2 bedrooms and a den.This unique home feels like your on vacation year round the minute you walk in the door, without the drive! From the primary loft you will have a view of the lake and an outdoor living area to enjoy it all. The basement was finished in 2011 with a recroom with American cherry flooring, office and bathroom. Fabulous sunsets off the side porch from the hot tub and 2 different fire pit areas for entertaining family and friends. The nearby lake has a life of it's own with a campground, boating, skating in the winter months. Severance potential at the rear fronting on municipal serviced Brock St. Start the car and stop dreaming. (id:51300)
Sutton Group - First Choice Realty Ltd. (Stfd) Brokerage
210 South Street
Goderich, Ontario
Breathtaking backyard oasis invites the potential buyer to sit back and take in sounds of the waterfall, gaze at the fish in the pond professionally installed by certified aquascape contractor, Jamie Rogers, Rogers Botanical Gardens/Pond Pros. Attention to detail in and around the pond is apparent with plant life, shrubs, perennials, water plants and more tucked in and amongst the rocks, waterfall and pond. Meander throughout the elegant, mature backyard where you will find mature specialty trees, pristine gardens and special quiet areas to read a book, have a campfire or listen to the sounds of the waterfall. Inside this adorable home you will be surprised at the space offered. The cozy front living room is a great space to visit with family & friends or snuggle up with a blanket in front of the fireplace. The centrally located kitchen is bright, has an island for extra preparation space and new stove and fridge ('22). While eating dinner in the dining room you are captured by the view of the pond and backyard landscape. The primary bedroom is a little piece of paradise with your bed and walk-in closet on the main level & a quaint sitting area with a jet tub to soak in, a couple steps down to the patio door, opening onto the patio. The second bedroom is a perfect size well lit for your children or guests across from the updated 3 piece bathroom. The lower level consists of a finished rec room, utility room with washer and dryer, toilet, storage area and workshop. Updates include a new gas furnace and AC (2020), eavestroughs with leaf guards (2019), custom window coverings throughout & a new water line coming in from the municipal connection into the home ('09). If you want the feeling of living in the country with all the amenities of town living, this unique & special property is welcoming a new homeowner. Walking distance to the downtown square, close to schools, community centre, shopping & don’t forget Goderich’s magnificent beaches. This one is a must see! (id:51300)
Royal LePage Heartland Realty (God) Brokerage
24 Trafalgar Road
Erin, Ontario
Uncover the remarkable potential of this property resting on a generous 66 by 165-foot lot in Hillsburgh. With commercial zoning in play, this parcel isn't just land; it's a canvas for a smart investment. Ready for renovation, it offers an ideal opportunity to cultivate substantial equity. Its ideal location on the main street calls investors and developers to participate in shaping Hillsburgh's future. Act promptly to unlock the potential within this property! **** EXTRAS **** Experience the convenience of living on Hillsburgh's main street, while also enjoying the added advantages of having recreational facilities and shopping opportunities in close proximity. (id:51300)
Real Broker Ontario Ltd.
24 Trafalgar Road
Erin, Ontario
Uncover the remarkable potential of this property resting on a generous 66 by 165-foot lot in Hillsburgh. With commercial zoning in play, this parcel isn't just land; it's a canvas for a smart investment. Ready for renovation, it offers an ideal opportunity to cultivate substantial equity. Its ideal location on the main street calls investors and developers to participate in shaping Hillsburgh's future. Act promptly to unlock the potential within this property! **** EXTRAS **** Experience the convenience of living on Hillsburgh's main street, while also enjoying the added advantages of having recreational facilities and shopping opportunities in close proximity. (id:51300)
Real Broker Ontario Ltd.
991 Hannah Avenue South Avenue S
Listowel, Ontario
Welcome to 991 Hannah Avenue South in Listowel! This charming two-storey home features four bedrooms and three bathrooms, offering over 2300 sq ft of living space. Bright and inviting, the interior is adorned with ample pot lights, creating a warm and welcoming ambiance throughout. The kitchen boasts quality stainless steel appliances and convenient counter seating, perfect for casual dining or entertaining guests. Upstairs, unwind in the spacious family room, or retreat to one of the four generously sized bedrooms, including the luxurious ensuite. Outside, the home exudes curb appeal with its captivating stone and brick facade, while the fully fenced backyard provides a private oasis for outdoor enjoyment and relaxation. Nestled within a family-friendly neighborhood characterized by low traffic, enjoy the proximity to nearby parks, ideal for leisurely strolls or outdoor activities. Contact your agent today to book a viewing. (id:51300)
Keller Williams Innovation Realty
36 Erin Park Drive
Erin, Ontario
+/- 1.137 acres of rare small Industrial/Commercial Vacant Land with M-2 Zoning that allows a variety of uses including Transport or distribution operation, service or repair shop, auto body shop and others. Located within the New East Erin Industrial Park. Easy access to Hwy 124 & Hwy 10. Municipal water and gas available on the street. Sewage system coming to Erin soon. Please Review Available Marketing Materials Before Booking A Showing. **** EXTRAS **** Please Review Available Marketing Materials Before Booking A Showing. Please Do Not Walk The Property Without An Appointment. (id:51300)
D. W. Gould Realty Advisors Inc.
467 Wellington Street E
Mount Forest, Ontario
Custom built bungalow townhome in beautiful Mount Forest. Approximately 1300 sq. ft. main floor, open concept great room and dining and kitchen with lots of cabinets and sit down counter, 2 bedrooms, master ensuite, plus 4pc main bath, large foyer entrance. Main floor laundry. Patio. Gas heat, central air, air exchanger. Custom throughout. Full unfinished basement. Attached garage. Covered front porch. Paved drive. You will not want to miss this rental opportunity! (id:51300)
M1 Real Estate Brokerage Ltd
8 Jones Court
Ayr, Ontario
If you've been waiting for an opportunity to leave the city, now is your chance! This spacious home in the beautiful village of Ayr sits on a quarter acre pie shaped lot, with lots of room for your kids and dogs to run and play. The quiet court location is only a short walk to Cedar Creek PS (JK-8). Sunlight galore in the large principal rooms with oversize windows. You won't want to leave the huge primary suite with sitting area, adjoining ensuite bath and abundant walk-in closet. The main floor features extensive hardwood, separate dining room, a bright and cheery living room and family room with gas fireplace and french door to the fully fenced backyard oasis. Enjoy quiet evenings on the wrap around porch or cool off in the above ground pool with deck. The basement was tastefully finished in 2020 with an additional bedroom, 3 pc bath, games room and office/exercise room. Just move in and enjoy! (id:51300)
Royal LePage Crown Realty Services
110 Peel Street
West Montrose, Ontario
Country living near the city! This one-of-a-kind 5 acre property has two houses for you and your family to enjoy. House one is a raised bungalow boasting hardwood floors, vaulted ceiling in the living room and refreshed kitchen, along with new doors and windows. The main level is completed by 3 bedrooms, 2 full bathrooms, and sunroom/back porch. The lower level includes a large recreation room, powder room, bright laundry area, and access to an attached double garage. House two is a bungalow with kitchen, living room, 3 bedrooms and a 4 piece bathroom upstairs. Downstairs, you’ll find an additional kitchen, living area, full bathroom, and 2 bedrooms. As a bonus, there’s also a bunkie for additional living space/office and a huge barn for storage. Both houses are heated and cooled by separate geo-thermal units and have their own septic’s, while the fully insulated bunkie is efficiently heated with electric baseboard. Many property enhancements have already been made and maintained. The possibilities for this property are endless! All you have to do is make this your home! For your convenience, this property is located 12 minutes from Conestoga Mall, 20 minutes from downtown Kitchener, and minutes from Elmira and St. Jacob’s, so you’re close to many places of interest in the region. (id:51300)
Royal LePage Wolle Realty

