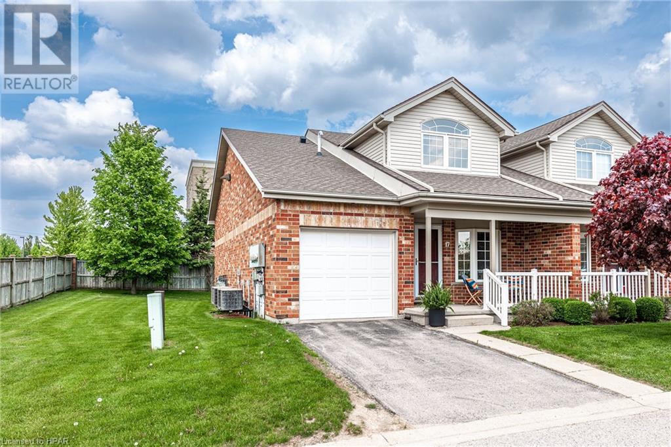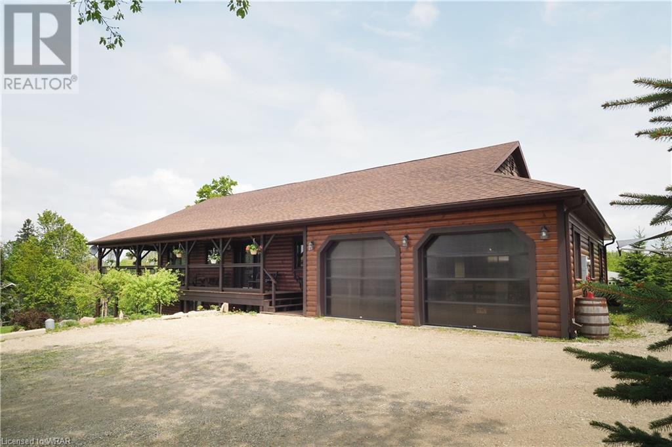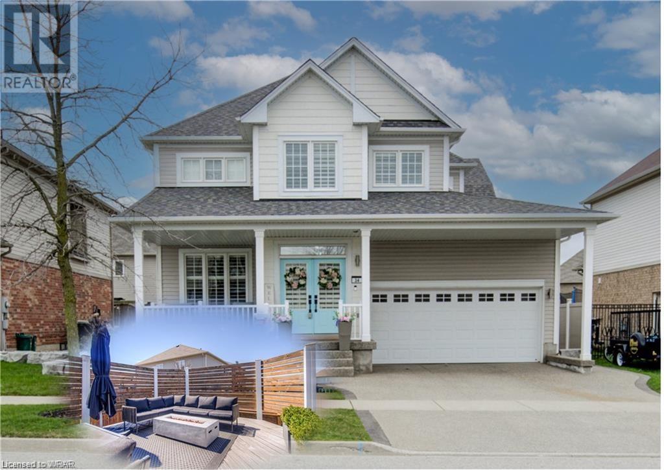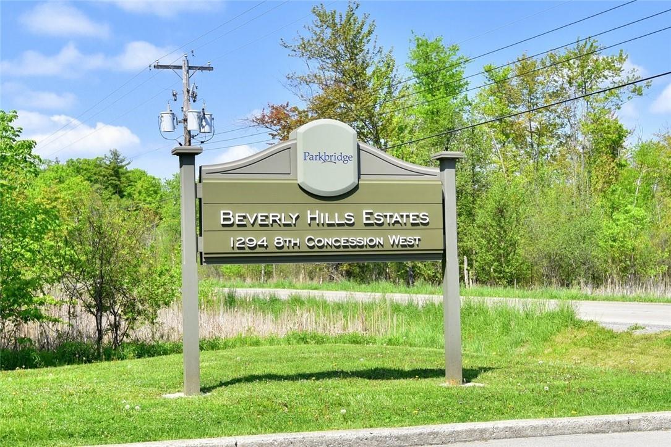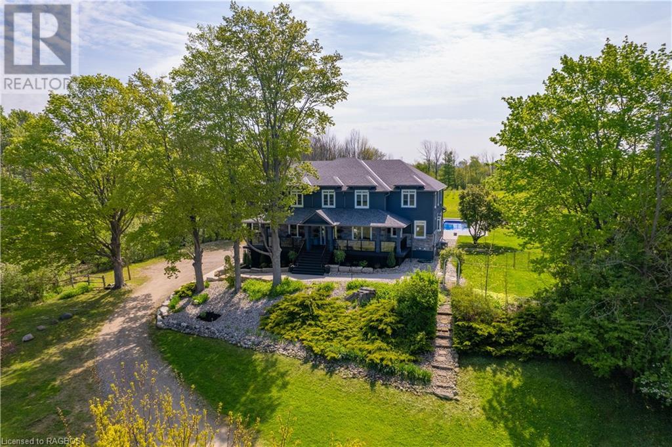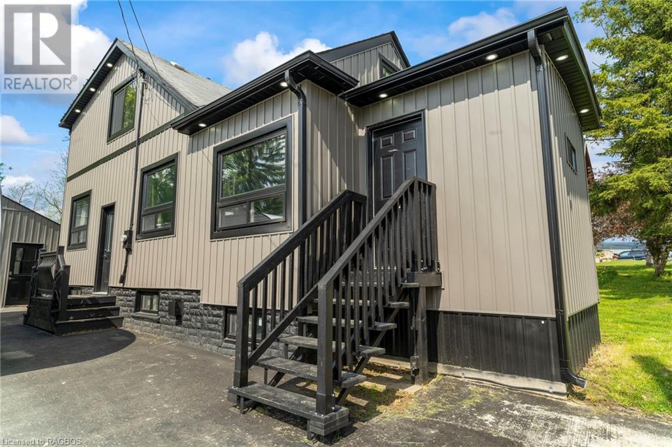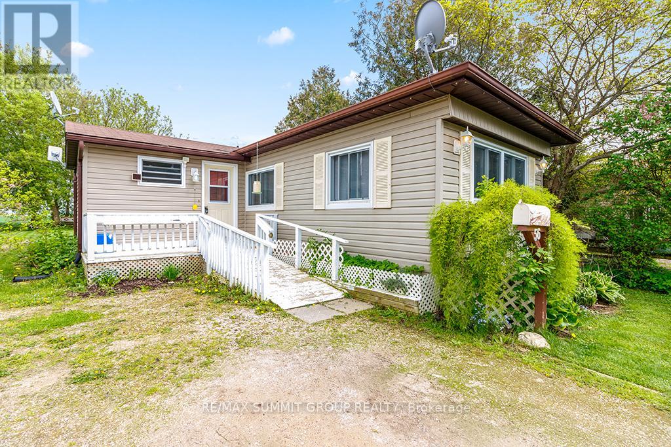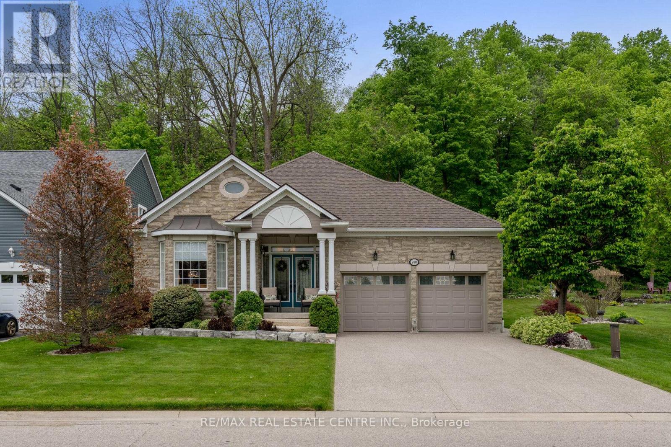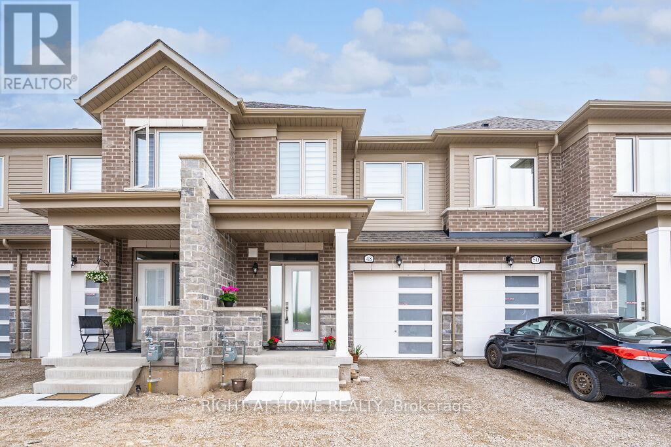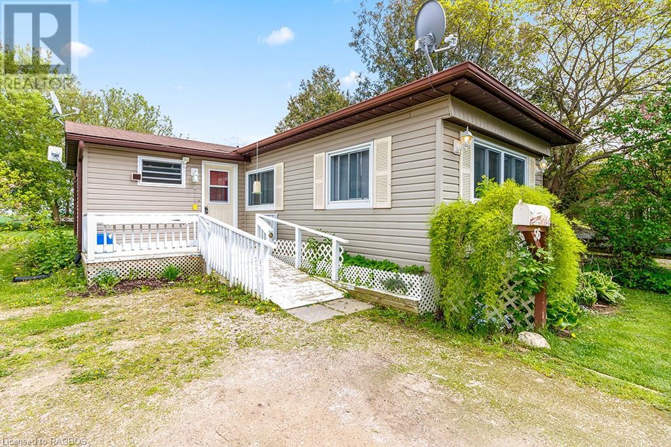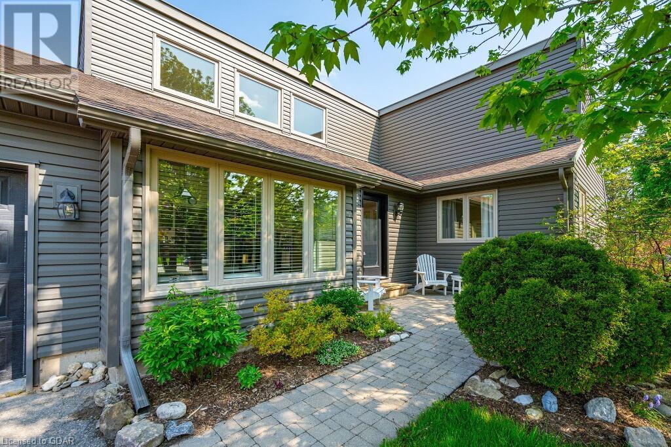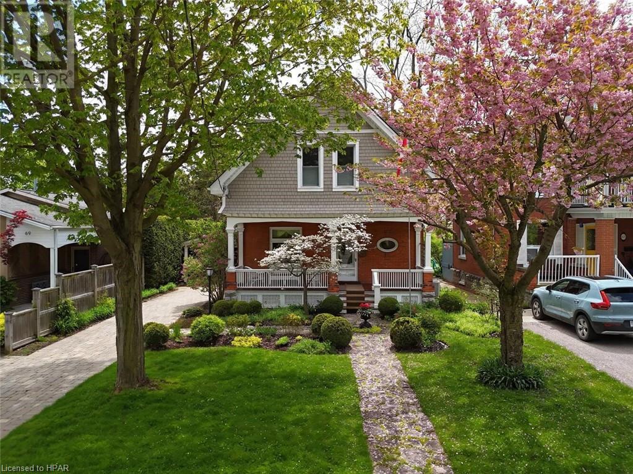Listings
480 Douglas Street Unit# 17
Stratford, Ontario
JUST LISTED! Nestled in the heart of a vibrant neighbourhood, this end-unit townhouse condo offers seamless main-floor living with an open concept. Designed to optimize space and connectivity, this layout is perfect for modern living and entertaining. Featuring hardwood floors with in-floor heating, soaring cathedral ceilings and an abundance of natural light, this adorable home is warm and inviting. The open kitchen boasts plenty of oak cabinetry, heated tile floors, double stainless sinks and appliances. The combination living-dining room enhances the overall living experience, making it ideal for both everyday living and entertaining your guests in style. The main-floor primary bedroom features double closets and a cheater ensuite bath, accessed directly from the bedroom as well as from the main living area, offering the best of both privacy and convenience! The upper loft provides a unique and private retreat within the home, making it perfect for a variety of uses; from a cozy getaway for family and guests to a functional living area, or work-from-home space, the possibilities are endless. Start your day with coffee on the private back deck, sheltered by the electric awning and enjoy the partially fenced green space. The unfinished basement is a blank canvas for you to create a future 3rd bedroom and family room. This well-maintained home is not to be missed and will not last long! Call your REALTOR® today to book a private viewing and come home to “Nathan Court this summer! (id:51300)
RE/MAX A-B Realty Ltd (Stfd) Brokerage
6782 Leslie Lane
Hollen, Ontario
Welcome to Hollen, walking distance to Lake Conestogo. This small hamlet is a great example of a friendly community, where neighbors help neighbors. This beautiful four bedroom home offers; a large four car attached garage, basement entrance from the garage, main floor laundry, cathedral ceilings, ceiling fans, central vac, central air conditioning, very functional kitchen with a two level island, large living room that opens to a hug deck, exposed timber ceiling, deck that wraps around two sides of the house for breath taking sun sets, two large main floor bedrooms, partially finished basement with 9' ceilings, large open rec-room, wood stove, two more bedrooms, walk out and walk up. In floor heat in the basement, attached car garage and detached garage (25x23). Generator connection outside garage just in case. This one acre property will give your family many years of memories, contact your Realtor for you private introduction to this beautiful property. (id:51300)
Peak Realty Ltd.
34 Norwich Road W
Breslau, Ontario
Welcome to Owner's Pride, A Luxury Living at 34 Norwich Rd, Breslau- A haven of modern comfort and elegance nestled in the prestigious location of Breslau. This meticulously maintained 4-bedroom 2.5 bath home boasts a captivating Landscape curb appeal with Armour Stone, a 3-car Tandem Heated Garage and a charming Aggregate driveway, walkway and inviting front porch to the double door entrance, A grand foyer welcome you a seamless blend of sophistication and functionality, where luxury exudes elegance in every corner of this meticulously kept home, featuring a spacious foyer, adorned with 9ft ceilings, stylish light fixtures and pristine dark hardwood floors seamlessly connects the living room, dining area, and Chef's kitchen, Complete with SS appliances, granite countertops, and a central island perfect for entertaining. Moving upstairs, you will find 4 bedrooms. Retreat to the luxurious huge Primary bedroom with his and hers walk in closets and a spa like ensuite and stading shower. The second level comes with Engineered Hardwood throughout; enjoy the convenience of the flexible upstairs Laundry/Office space and additional living space in the basement with another option for Laundry. Outside, the fenced backyard beckons with a Tiger wood deck, stamped concrete patio, and private area for relaxation with Family. Proximity to Breslau Memorial Park & all amenities, and access to the 401, Kitchener, Waterloo, Cambridge, Guelph & Regional Airport. Schedule your showing today to own this Dream Home!!! (id:51300)
RE/MAX Real Estate Centre Inc.
147 Maple Crescent
Flamborough, Ontario
Nestled within the picturesque community of Beverly Hills, this cozy and well-appointed home spans approximately 1100 square feet, offering a tranquil suburban retreat with easy access to urban amenities. The thoughtful layout includes two bedrooms, an office and two bathrooms for comfort and versatility. With large windows for natural light, the living room features a fireplace, creating warmth and ambiance, while the spacious primary bedroom offers a walk-in closet, ensuite, and sliding doors leading to a deck for a private retreat-like feel. Crown molding adds elegance to the interior, complemented by a carpet-free design for easy maintenance. The white eat-in kitchen is bright and inviting, with a side entrance for convenient access. The main bath boasts a luxurious jetted bathtub for relaxation. Outside, the home boasts a generous lot size, perfect for outdoor activities and gardening, along with four-car paved parking and a private backyard for relaxation or entertaining. Essential amenities such as schools, shopping centers, restaurants, and major transportation routes are close by, ensuring convenience for daily errands and commuting. Additionally, Beverly Hills Estate offers residents access to various amenities and daily activities, fostering a vibrant community spirit. With its thoughtful features and convenient location, this mobile home provides a comfortable and well-equipped living space. (id:51300)
Royal LePage State Realty
618 Bruce Road 23
Kincardine, Ontario
Luxury, Country lifestyle & Lakeside living unite into one incredibly rare offering. This stunning 20ac Estate, set on the outskirts of Kincardine, walking distance to Lake Huron & KIPP trail system. As you venture up the laneway you immediately appreciate the space this property offers. Whether it's the 10 acres of orchard (500 apple, peach & pear), the existing barn, ideal for hobbiest along with acres of suitable pasture, grapes, rare hops, & open space for gardens, this property allows for a self-sustaining lifestyle & an opportunity to run a business. As you approach the home which stands like a castle, offering 6 bedrooms, 6 bathrooms & over 6000sf of finished, luxurious, living space on 3 levels. The exterior of the home has been masterfully designed with the stone & stucco blend. Watch the sunsets from the expansive front porch, or enjoy the sunrise from the large back deck. One of the highlights of the property is the custom HEATED IN-GROUND SWIMMING POOL & the backyard dream that you have to come see to appreciate. The oversized, 3-car garage leads you into the walk-out lower level which has its own kitchen & laundry & could be a future in-law or rental suite. As you walk up to the main level you appreciate the floor-plan including the spacious front foyer, main floor primary bedroom, welcoming living room with gas fireplace & built-in coffee/bar which flows to the expansive designer eat-in kitchen.The gleaming quartz waterfall countertops match the large island, pot filler & masterfully designed cabinetry along with high end appliances makes this kitchen a dream. The main floor includes a second formal dining room, a large office/study with glass doors & more. Head up the engineered stairs to the second level where you will find the 4 large bedrooms, including a shared ensuite, and the main primary bedroom with the walk-in closet & ensuite of your dreams. It's impossible to include all the highlights of this home,you just need to come see it for yourself. (id:51300)
Royal LePage Exchange Realty Co. Brokerage (Kin)
224 South Street E
Durham, Ontario
1.5 Storey, 3 bedroom, 1 bathroom home in Durham has a large mudroom and living room, eat-in kitchen with patio door to the rear deck. The upper level offers a spacious primary bedroom an additional bedroom and the basement features a large recreation room with an office/den. This home is a great opportunity for first time buyers. All major mechanicals have been updated, new windows throughout and new siding. Close to downtown this cozy home is an affordable option to all buyers. The detached garage can keep your vehicle clean and offer extra storage and a workspace. The fenced in yard and rear deck offer a great place to relax! (id:51300)
Coldwell Banker Win Realty Brokerage
302694 Douglas Street
West Grey, Ontario
Discover your retirement haven in the serene surroundings of Durham Mobile Home Park, known to many as ""Benders"". This inviting 2-bedroom home on leased land offers an ideal lifestyle for empty nesters, retirees, or those planning for retirement. The spacious primary bedroom is a bright retreat with plenty of windows, while the second bedroom is perfectly suited for accommodating guests or creating a home office. The expansive living room, with abundant natural light and a charming gas fireplace, adds to the home's warmth and aesthetics. The kitchen and dining area feature ample cabinet and pantry space, and the conveniently located laundry room provides easy access to the side deck. The large side mudroom, equipped with double closets, is perfect for stowing away your belongings and setting up a small office area. The air source heat pump provides efficient heating and air conditioning, ensuring year-round comfort. The beautiful backyard offers lovely views of farm fields and a picturesque overlook into the town of Durham. Enjoy the peaceful atmosphere, where you can take leisurely walks on local trails or drive a short distance to explore miles of scenic hiking routes in nearby parks. Situated on a paved road, this lovely setting is a great place to spend your retired life. Make this charming home in the park your next step towards a fulfilling and relaxed retirement. The Benders are second generation owners and describe the park as located five minutes from Durham, fifteen minutes from Hanover, the Park provides easy access to conveniences such as grocery stores, pharmacies, hospitals, medical clinics, churches, fitness centers, town shopping, restaurants and many other facilities, clubs and services. The Park is a pleasant community of permanent residence year round mobile homes. An excellent environment to encourage quiet country living, develop friendships, enjoy gardening, walking and many other activities and hobbies. **** EXTRAS **** All showings must be booked via ShowingTime MLS# 40588847 (id:51300)
RE/MAX Summit Group Realty
200 Ridge Road
Guelph/eramosa, Ontario
Welcome to your dream home nestled in the charming town of Rockwood! This incredible Emerald model Bungalow offers a serene retreat with meticulously maintained gardens that seamlessly blend into the lush greenspace beyond, providing a picturesque backdrop for your everyday life. As you approach you are greeted by a pebbled concrete driveway leading to a spacious two-car garage with epoxy flooring. Step inside to discover a haven of luxury and comfort. The interior boasts numerous upgrades including coffered ceilings, large bedrooms and many additional upgrades. The heart of the house features a well-appointed eat-in kitchen, perfect entertaining in the open concept space. One of the most remarkable features of this property is its proximity to nature. With walking trails just steps away, explore the scenic paths or simply relax in the beauty of the backyard oasis backing onto conservation. **** EXTRAS **** Town greenspace directly adjacent to the property. (id:51300)
RE/MAX Real Estate Centre Inc.
48 Edminston Drive
Centre Wellington, Ontario
Brand new freehold townhouse offers 3 spacious bedrooms 2.5 washrooms, located in a rapidly growing area of Fergus with bright spacious and airy open concept. Minutest to downtown Fergus, hospital, and famous Elora Gorge Conservation where you can spend quality time. This beautifully designed home of a modern and spacious layout, perfect for comfortable family living home. This home has NO POTL or Condo Fees. **** EXTRAS **** Stainless steal: Fridge, Stove and Dishwasher, White Washer and Dryer, all windows covering and all Elf. (id:51300)
Right At Home Realty
302694 Douglas Street Unit# 56
West Grey, Ontario
Discover your retirement haven in the serene surroundings of Durham Mobile Home Park, known to many as Benders. This inviting 2-bedroom home on leased land offers an ideal lifestyle for empty nesters, retirees, or those planning for retirement. The spacious primary bedroom is a bright retreat with plenty of windows, while the 2nd bedroom is perfectly suited for accommodating guests or creating a home office. The expansive living room, with abundant natural light & a charming gas fireplace, adds to the home's warmth & aesthetics. The kitchen and dining area feature ample cabinet and pantry space, and the conveniently located laundry room provides easy access to the side deck. A walk-in shower completes the 3 pc bathroom. The large side mudroom, equipped with double closets, is perfect for stowing away your belongings and setting up a small office area. The air source heat pump provides efficient heating and air conditioning, ensuring year-round comfort. The beautiful backyard offers lovely views of farm fields and a picturesque overlook into the town of Durham. Enjoy the peaceful atmosphere, where you can take leisurely walks on local trails or drive a short distance to explore miles of scenic hiking routes in nearby parks. Situated on a paved road, this lovely setting is a great place to spend your retired life. Make this charming home in the park your next step towards a fulfilling and relaxed retirement. The Benders are second generation owners and describe the park as located five minutes from Durham, fifteen minutes from Hanover, the Park provides easy access to conveniences such as grocery stores, pharmacies, hospitals, medical clinics, churches, fitness centers, town shopping, restaurants and many other facilities, clubs and services. The Park is a pleasant community of permanent residence year round mobile homes. An excellent environment to encourage quiet country living, develop friendships, enjoy gardening, walking and many other activities and hobbies. (id:51300)
RE/MAX Summit Group Realty Brokerage
30 Sideroad 18
Fergus, Ontario
Extraordinary Chalet-Style LEASE opportunity on an Executive Lot. Upon entering, you’ll find three generously sized bedrooms and two bathrooms, all conveniently located on the main level. The master bedroom is a sanctuary, featuring an incredible spa-like ensuite with a stunning oversized jacuzzi bath and a separate shower. The heart of this home is its spacious, gourmet eat-in kitchen. With soaring 20'+ ceilings, granite counters, and an abundance of cabinets, this kitchen is perfect for culinary enthusiasts and entertainers alike. A separate dining room adjacent to the kitchen provides a formal space for family dinners and special occasions. The bright and airy living room continues the theme of grandeur with cathedral ceilings and an oversized walkout deck. This space is perfect for enjoying the outdoors, surrounded by large evergreens and an expansive yard that offers spectacular sunset views. Gorgeous refinished maple hardwood floors run throughout the living room, dining room, and all three bedrooms, adding a touch of elegance to every room. Downstairs, you'll find a large unfinished basement. Whether you envision a home office, gym, recreation room, hobby room, or a combination of these. Parking is a breeze with space for up to three cars in tandem in the driveway. For those who love gardening, the half-acre property features beautifully maintained perennial gardens. And don’t worry about maintenance – grass cutting and driveway snow removal are INCLUDED IN THE RENT, allowing you to enjoy the beautiful landscape without the hassle. This exceptional home, with its main floor living and included services, is ideal for retirees, busy executives, empty nesters, and those with discerning taste who are looking for something more. Don’t miss the chance to make this exquisite chalet-style home your own. Contact your realtor today for a viewing. (id:51300)
M1 Real Estate Brokerage Ltd
65 Elizabeth Street
Stratford, Ontario
If your dream is to live on Elizabeth Street, you won’t want to miss this property. This Edwardian home has been lovingly renovated and restored to be consistent with its original character. The covered front porch is an amazing feature of the home, with views of the mature gardens. As you enter the foyer, you will find beautiful woodwork, character windows and a feeling of spaciousness. The main floor boasts a living room with a wood fireplace, a separate formal dining room, a beautiful renovated kitchen with a banquette, and a sun room with a 2 pc bathroom. The second floor of this home has 4 spacious bedrooms, each with closets, and a common bathroom. The interlocking brick driveway leads to the carport with an electric charger and a shed for storage. The backyard is very private, with an interlocking brick terrace for outdoor dining and plenty of green space for your family and pets to roam. Located within walking distance of the Avon River and all that downtown Stratford offers, this is truly a special property. This home has been updated throughout with extensive renovations over the years, including a two-story addition, updated plumbing and electrical, new drywall, new roof and insulation. All of the windows have been updated, with the exception of 5 that maintain the original character and style of the home. (id:51300)
Sutton Group - First Choice Realty Ltd. (Stfd) Brokerage

