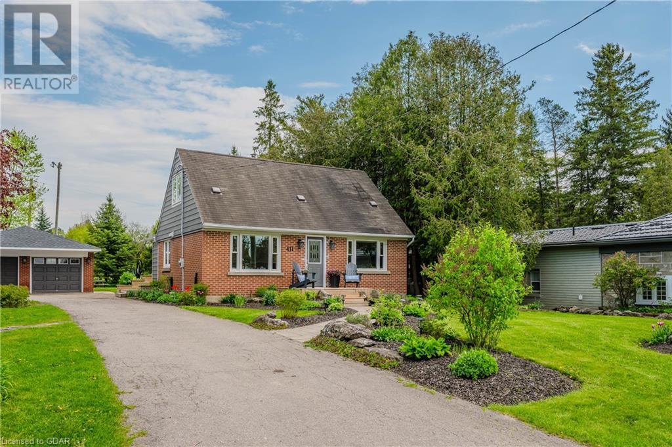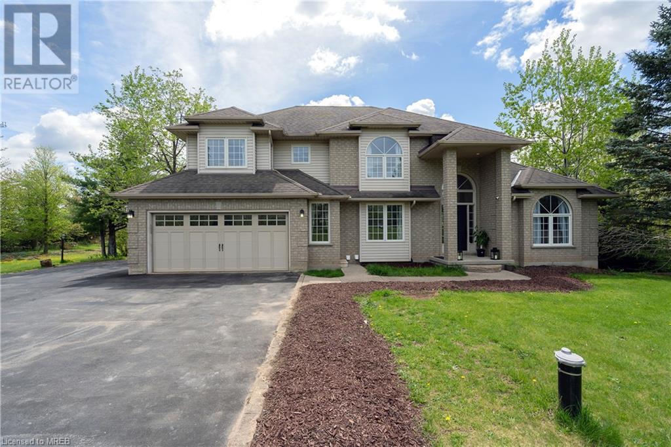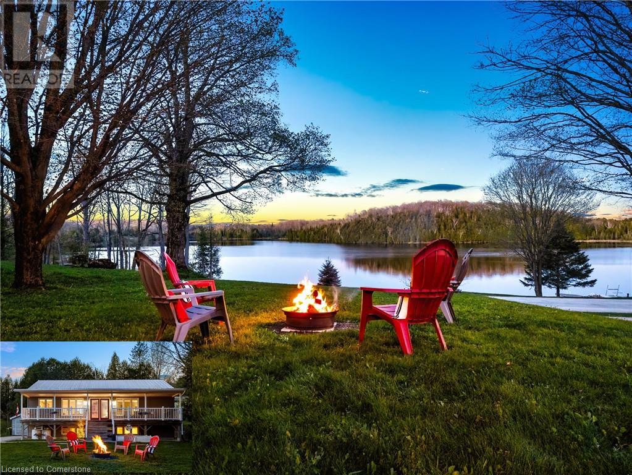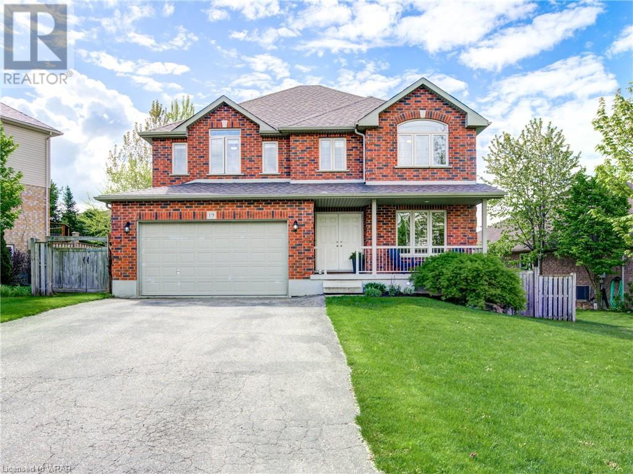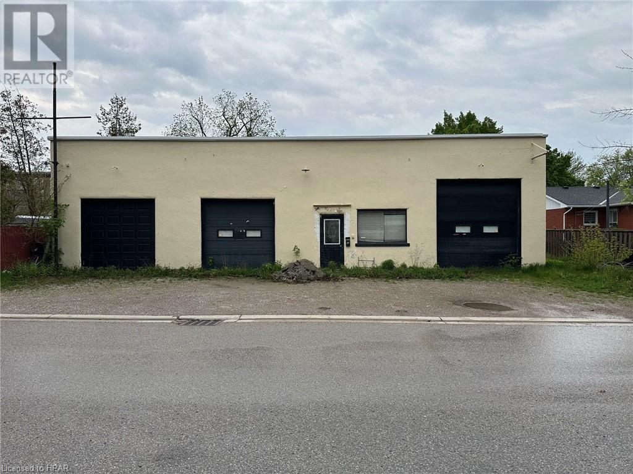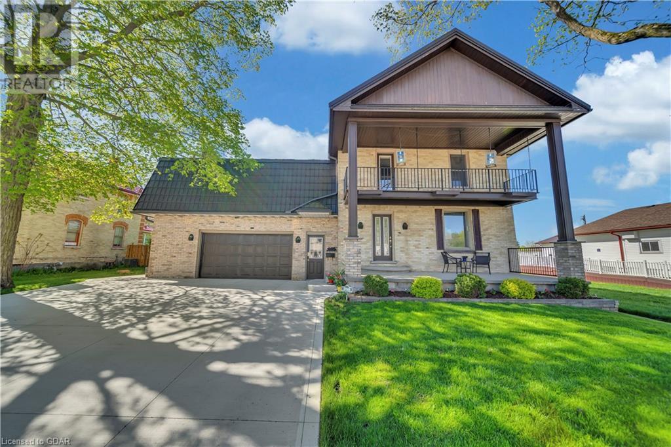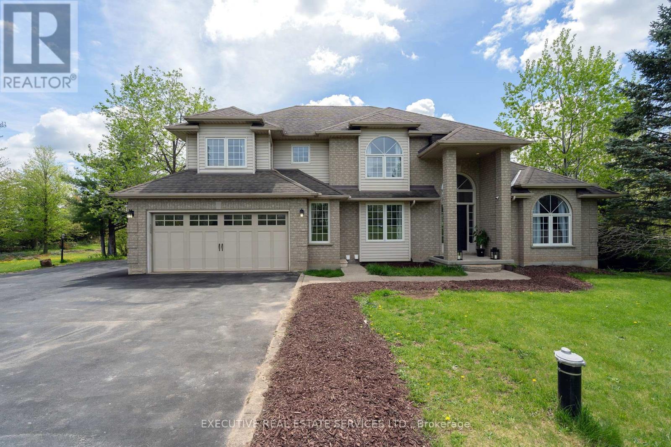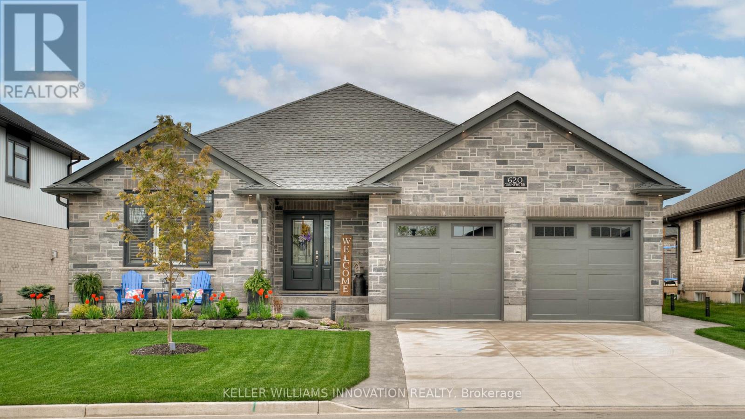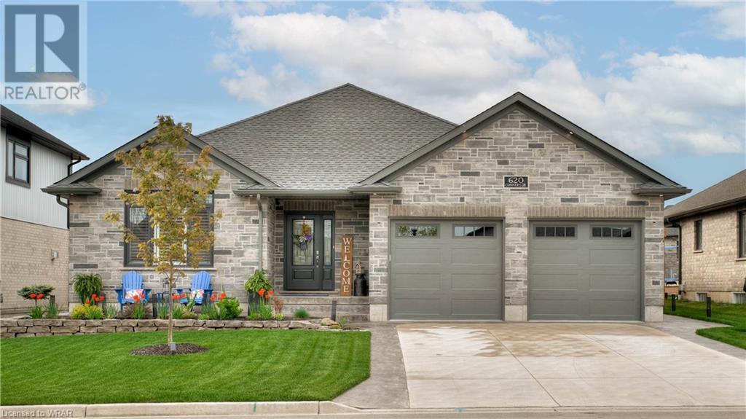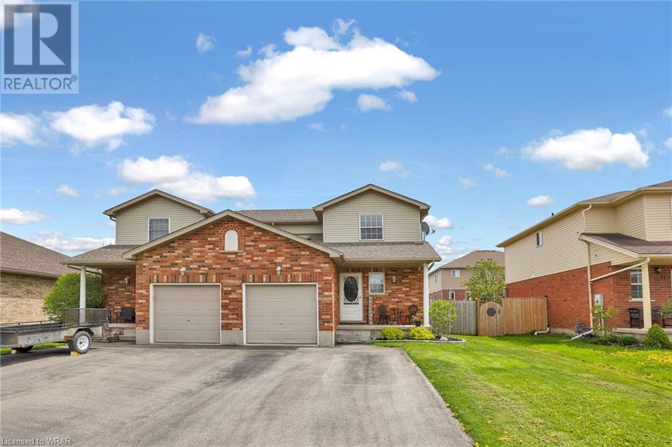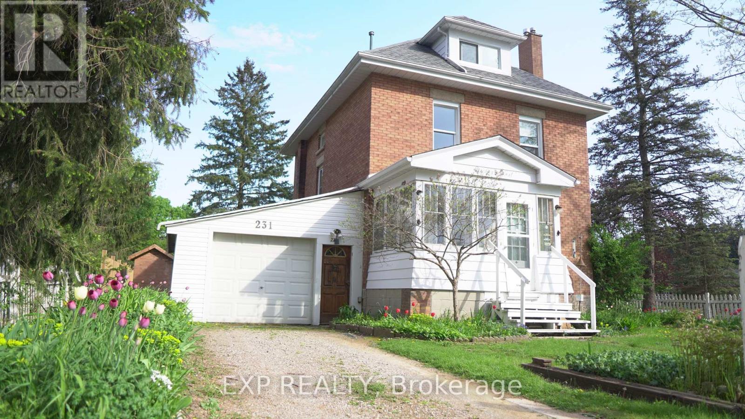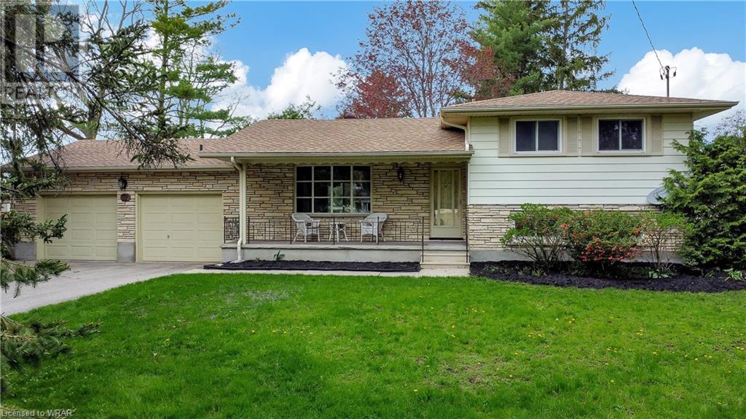Listings
411 Wilson Street
Eden Mills, Ontario
Welcome to 411 Wilson St, a charming retreat nestled in the serene village of Eden Mills. This meticulously maintained home boasts an array of desirable features designed to elevate everyday living.Step into the heart of the home where a stunning kitchen awaits, adorned with sleek quartz countertops, a durable silgranit sink, and high-quality plumbing fixtures throughout. The full-height pantry offers ample storage, while drawer slides provide easy access to every corner of your culinary haven. A convenient hot water tap delivers instant 97-degree water. Throughout the house, enjoy the ambiance of pot lights and energy-efficient LED lighting, creating a warm and inviting atmosphere. The main floor showcases luxurious 3/4 thick engineered hardwood flooring, adding both style and durability.The thoughtful design continues with practical amenities such as a mudroom with tiled floors and in-floor heating, ensuring your footwear dries quickly after outdoor adventures. The raised laundry area enhances ergonomic use, while cellular shades offer privacy and light control.Entertain guests or unwind in the great outdoors on the large deck overlooking the expansive backyard. With a 24' x 12' garage and a spacious garden shed, storage is never an issue. Nature lovers will delight in the property's prime location, backing onto a sprawling 12-acre park complete with playgrounds, sports fields, and scenic trails. Explore the nearby Eramosa River or wander the picturesque paths managed by RARE Conservation, showcasing the area's natural beauty. Conveniently located just steps from the scenic Eramosa river and with easy access to the 401, this home offers the perfect balance of tranquility and connectivity. Experience the warmth of village life with a supportive community hall hosting regular events. Experience the best of both worlds with high-speed internet access and serene surroundings, creating an idyllic retreat to call your own. (id:51300)
M1 Real Estate Brokerage Ltd
7539 Wellington 36 Road
Puslinch, Ontario
!!!LOCATION!! Set on a 1.15-acre treed lot, this 3000+ sq ft Living space 2 storey, open to above ceiling in living and dining room is located in commuter friendly Morriston, mins from the 401 (Exit 299). Large abundant windows flood the m/floor with natural light. The sprawling kitchen saw a huge renovation in 2022. Tasteful white cabinetry, quartz counters, complimenting backsplash, stainless LG appliances & a lge breakfast bar. A walk out to the lge deck is the perfect spot for the bbq. The adjacent family room is the ideal location to congregate around the gas f/p. Completing this main level are a renovated powder room & a huge mud room with access to the over-size double car garage. The Primary suite has a Juliet balcony & its own gas fireplace. 2022 saw the full reno of the spa-like ensuite. Deep soaker tub, his/hers sinks & a dbl wide shower with glass doors. Two other spacious bedrooms & a reno'd 5pc bath complete this amazing level. The bright, fully finished walk-out lower level features a spacious Kitchen, 2 huge bedrooms, a full 4 pc bath, rec room another sitting area with a fireplace. Potential to convert main floor office into a bedroom (id:51300)
Executive Real Estate Services Ltd.
133596 Wilcox Lake Road
Flesherton, Ontario
Welcome to 133596 Wilcox Lake Rd in Flesherton – your peaceful retreat by the lake, perfect for year-round living or seasonal getaways. Situated on a quiet lakefront, this raised bungalow offers unobstructed views of the water from the front porch and easy access to your private dock just steps away across the road. Spend your days fishing, swimming, kayaking, or simply enjoying the serene surroundings. Outside, a spacious front yard features a fire pit for evening gatherings and a covered porch for enjoying your morning coffee with a view. Step inside to a welcoming open concept layout, where the kitchen, dining, and living areas flow seamlessly together, making it ideal for hosting friends and family. The main floor also boasts a convenient laundry room with backyard access, as well as a generously sized primary bedroom with an ensuite bath. An additional bedroom and full bath complete the main level, offering plenty of space for family members or guests. Downstairs, a spacious rec room awaits, perfect for cozy evenings by the fireplace. Two more bedrooms and a half bath provide additional accommodations, ensuring everyone has their own space to unwind. Complete with 4 bedrooms, 2.5 bathrooms, and 2289 sqft of living space, this home offers comfort and convenience in a picturesque lakeside setting. Whether you’re seeking a permanent residence or a weekend retreat, 133596 Wilcox Lake Rd is ready to welcome you home! Minutes from the CP Rail Trail, Bruce Trail/Hoggs Falls, Highland Glen Golf Course and just a short drive to Beaver Valley Ski Club. (id:51300)
Trilliumwest Real Estate Brokerage
Revel Realty Inc.
19 Firella Place
Wellesley, Ontario
Imagine a lifestyle where the pace slows down, and the sense of community strengthens. Where the echoes of children's laughter fill the air, and neighbors are more like family. This isn't just a dream; it's a tangible reality in the charming town of Wellesley. Nestled just minutes away from the bustling cities of Kitchener-Waterloo and a brief 20-minute drive from the artistic hub of Stratford, Wellesley offers a serene retreat without sacrificing the conveniences of city life. At the heart of this idyllic setting is 19 Firella Place, a gem tucked away in a tranquil cul-de-sac, embodying the essence of family living. The home at 19 Firella Place is thoughtfully designed with family at its core. The spacious kitchen, featuring a large island, becomes a focal point for family gatherings, blending seamlessly into the dining and family rooms in an open concept design. The family room, cozy and inviting with its built-in gas fireplace, promises warm, intimate evenings during the colder months. As seasons change, the rear deck, accessible directly from the kitchen, invites outdoor dining and leisure, complementing the above-ground pool that promises endless fun and respite during the warm, summer days. Privacy and comfort are paramount in the upper levels of the home, where three generously sized kids' rooms and a substantial primary bedroom await. The primary suite, a sanctuary of tranquility, boasts two large walk-in closets and an ensuite bathroom with a separate shower and jacuzzi tub, offering a private retreat for relaxation. Practicality is woven into the fabric of the home, with a conveniently located pantry and laundry room adjacent to the kitchen. The basement, partially finished, presents endless possibilities for additional living space. 19 Firella Place is more than a home; it's a gateway to a lifestyle cherished by those who dream of country living, where community and family flourish. (id:51300)
Exp Realty
50 Picton Street E
Goderich, Ontario
This property is currently used for a contractors storage building. The use could be continued or let your imagination take hold. Concrete block building approximately 40x60 with 3 roll up doors, 2 piece bathroom and office area. Recently block walls have been installed to divide each bay for multiple rental opportunities. Perfect for your business or classic car storage. The property measures 69x66. Located along the shores of Lake Huron in Goderich. (id:51300)
Coldwell Banker All Points-Fcr
140 Main Street E
Palmerston, Ontario
Welcome to historic charm and modern elegance in this stunning 1890-built home nestled in the heart of Palmerston. Boasting 4 bedrooms and 2 bathrooms across 2475 sqft, this meticulously maintained residence seamlessly blends classic architecture with contemporary comforts. Step inside to discover a harmonious fusion of character and convenience. The main floor beckons with an inviting gas fireplace, setting the tone for cozy gatherings and intimate moments. Delight in the warmth of heated floors as you pamper yourself in the recently renovated bathroom, a sanctuary of luxury and relaxation. A testament to enduring quality, this home features a durable metal roof that ensures peace of mind for years to come. The convenience of a concrete driveway adds to the property's allure, offering both functionality and aesthetics. Outdoor enthusiasts will revel in the meticulously landscaped grounds, complete with a captivating pondless waterfall that invites serenity and tranquility into your backyard oasis. Entertain with ease on warm summer evenings or simply bask in the beauty of nature's embrace. Ascend to the upper level, where the indulgence continues with a spacious primary bedroom boasting a generous walk-in closet and a sprawling balcony, the perfect spot to savor your morning coffee or unwind beneath the stars. An additional gas fireplace graces the family room on the second floor, providing both warmth and ambiance while offering picturesque views of the lush backyard below. With its seamless blend of historic charm and modern amenities, this Palmerston gem offers a rare opportunity to own a piece of history while enjoying the comforts of contemporary living. (id:51300)
Real Broker Ontario Ltd.
7539 Wellington 36 Road
Puslinch, Ontario
!!!LOCATION!! Set on a 1.15-acre treed lot, this 3000+ sq ft living space 2 storey, open to above ceiling in living and dining room is located in commuter friendly Morriston, mins from hwy 401 (Exit 299). Large abundant windows flood the m/floor with natural light. The sprawling kitchen saw a huge renovation in 2022. Tasteful white cabinetry, quartz counters, complimenting backsplash, stainless LG appliances & a lge breakfast bar. A walk out to the lge deck is the perfect spot for the bbq. The adjacent family room is the ideal location to congregate around the gas f/p. Completing this main level are a renovated powder room & a huge mud room with access to the over-size double car garage. The Primary suite has a Juliet balcony & its own gas fireplace. 2022 saw the full reno of the spa-like ensuite. Deep soaker tub, his/hers sinks & a dbl wide shower with glass doors. Two other spacious bedrooms & a reno'd 5pc bath complete this amazing level. The bright, fully finished walk-out lower level features a spacious Kitchen, 2 huge bedrooms, a full 4 pc bath, rec room another sitting area with a fireplace. **** EXTRAS **** Modern White kitchen On Main Floor, Open Concept Layout, New Hardwood Flooring & Porcelain Tile Throughout The Main Floor. Carpet Free Home. (id:51300)
Executive Real Estate Services Ltd.
620 Conners Drive
North Perth, Ontario
Nestled in the heart of Listowel, convenience meets comfort with this outstanding bungalow's proximity to essential amenities such as the hospital, shopping center, grocery stores, scenic trails, and schools. Built in 2022 and spanning over 3,000 square feet, this residence showcases 4 bedrooms, 3 bathrooms, a 2-car garage, and a captivating fully landscaped backyard retreat. Step inside and appreciate the harmonious blend of luxury and comfort. The open concept layout boasts a bright and cozy design complemented by lofty cathedral ceilings, elegant pot lights throughout, and expansive windows bathing the living space in natural light. The practical kitchen features custom cabinetry, quartz countertops, an elegant tile backsplash, stainless steel appliances, and an expansive island. Sliding glass doors beckon you to the meticulously tended backyard sanctuary. The main floor also has an incredible laundry room, two generously-sized bedrooms, including a spacious primary with its own three-piece ensuite and walk-in closet. Venture downstairs to discover additional living space, comprising two more bedrooms, a three-piece bath, a sprawling 700 square foot recreation room, and ample storage space in the sizable utility area. Outside, relish in the tranquility of your private backyard oasis, boasting a covered concrete patio, thoughtful landscaping, and a fully fenced yard - an idyllic setting for summertime BBQs and gatherings with loved ones. Enjoy the convenience of the attached double garage and the newly installed double-wide concrete driveway, ensuring abundant space for all your family's vehicles. Recent upgrades include a stamped and hand spun concrete driveway, walkway, front porch & back patio, 10X16 shed, fence, armour stone, full backyard landscaping, and California shutters throughout. Seize this opportunity to transform 620 Conners Drive into your forever home. (id:51300)
Keller Williams Innovation Realty
620 Conners Drive
Listowel, Ontario
Nestled in the heart of Listowel, convenience meets comfort with this outstanding bungalow's proximity to essential amenities such as the hospital, shopping center, grocery stores, scenic trails, and schools. Built in 2022 and spanning over 3,000 square feet, this residence showcases 4 bedrooms, 3 bathrooms, a 2-car garage, and a captivating fully landscaped backyard retreat. Step inside and appreciate the harmonious blend of luxury and comfort. The open concept layout boasts a bright and cozy design complemented by lofty cathedral ceilings, elegant pot lights throughout, and expansive windows bathing the living space in natural light. The practical kitchen features custom cabinetry, quartz countertops, an elegant tile backsplash, stainless steel appliances, and an expansive island. Sliding glass doors beckon you to the meticulously tended backyard sanctuary. The main floor also has an incredible laundry room, two generously-sized bedrooms, including a spacious primary with its own three-piece ensuite and walk-in closet. Venture downstairs to discover additional living space, comprising two more bedrooms, a three-piece bath, a sprawling 700 square foot recreation room, and ample storage space in the sizable utility area. Outside, relish in the tranquility of your private backyard oasis, boasting a covered concrete patio, thoughtful landscaping, and a fully fenced yard - an idyllic setting for summertime BBQs and gatherings with loved ones. Enjoy the convenience of the attached double garage and the newly installed double-wide concrete driveway, ensuring abundant space for all your family's vehicles. Recent upgrades include a stamped and hand spun concrete driveway, walkway, front porch & back patio, 10X16 shed, fence, armour stone, full backyard landscaping, and California shutters throughout. Seize this opportunity to transform 620 Conners Drive into your forever home. (id:51300)
Keller Williams Innovation Realty
33 Parkside Street
Drayton, Ontario
Welcome to 33 Parkside Street in lovely Drayton, ON! The main floor of this delightful 3-bedroom, 2-bathroom semi-detached home features an open concept kitchen, dining room and living room, which offers direct access to the back yard and deck - perfect for entertaining guests. The convenience of a 2-piece powder room and inside entry from the garage adds a practical touch to everyday living. Venturing upstairs, you'll find the generously-sized primary bedroom, complete with a walk-in closet and ensuite access to the main bathroom. Two additional bedrooms round out this level, providing ample space for family members or guests. Downstairs, the finished basement with high ceilings offers even more living space, featuring a versatile recreation room (currently utilized as a gym), and a dedicated office space. A utility room with laundry facilities, and a rough-in bathroom complete this lower level. Outside, a sizable deck invites you to unwind and soak up the sunshine, overlooking the low-maintenance fully-fenced yard. Boasting proximity to schools, parks, trails and shopping, plus easy access to nearby cities such as KW, Guelph, and Fergus, you'll enjoy the best of both worlds – the tranquility of small-town living with the convenience of urban amenities just a short drive away. Don't miss your chance to make 33 Parkside Street your new ‘home sweet home’ in this wonderful family-friendly neighborhood! (id:51300)
Davenport Realty Brokerage (Branch)
231 Mary Street
Guelph/eramosa, Ontario
Very Rare Opportunity To Own This Historic, Inviting 2 Storey Detached Home Featuring 5 Bedrooms, 2 Washrooms, Nestled On A Corner Lot; In The Tranquil Embrace of Guelph-Eramosa. This Property Offers An Exciting Opportunity To Let Your Imagination Run Wild As You Create A Home That's Uniquely Yours! Boasting 5 Bedrooms With Abundant Natural Light Across Its Expansive Layout. Charming Exterior, Large Lot, Private Backyard Providing Plenty Of Room For Outdoor Enjoyment. Partially Finished Basement With Lots Of Storage. Whether You're Looking To Settle Down With Your Growing Family Or Embark On Your Next Renovation Project, This Property Offers Endless Possibilities. Close To Shopping, Go Train, Parks, Schools, Highways, More! **** EXTRAS **** Fridge, Stove, Washer, Dryer, All Electrical Light Fixtures, Hot Water Tank (id:51300)
Exp Realty
37 Jane Street
Branchton, Ontario
TIMELESS ELEGANCE! First time offered for sale in over 40yrs. Nestled on an expansive lot spanning almost .4 of an acre, this exquisite ranch-style bungalow boasts over 2400sqft of meticulously crafted living space. With a spacious 2-car garage, this property, adorned with majestic mature trees, offers unparalleled privacy. Upon arrival, the grandeur of the sprawling grounds becomes apparent, with a lengthy driveway leading to the front yard. The entrance, featuring a charming covered front porch, sets the stage for the elegance that awaits within this side split residence. A large living room, adorned w/a bay window, adjoins the dining area, providing an ideal setting for formal gatherings. The heart of the home is the kitchen. Adjacent to the kitchen is the dinning room with sliding patio doors to a cedar deck, that allows for enjoying the backyard vistas. The second floor encompasses 3 bedrooms, a 4pc bathrm. Descend to the fully finished basement, ideal for entertaining guests or unwinding w/family around the gas fireplace, offering bedroom #4, & a 4pc bathrm. The lot offers endless opportunities for outdoor activities, from dining to playing in the pool sized yard, accommodating any lifestyle, Conveniently located just minutes from Cambridge, St. George, and Brantford epitomizes luxury living. (id:51300)
RE/MAX Twin City Realty Inc.

