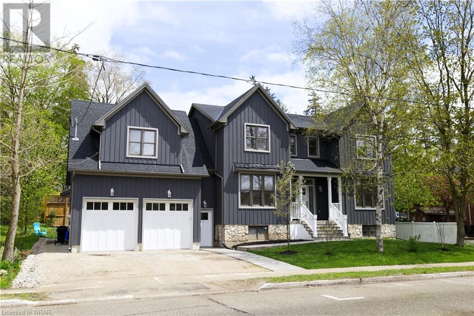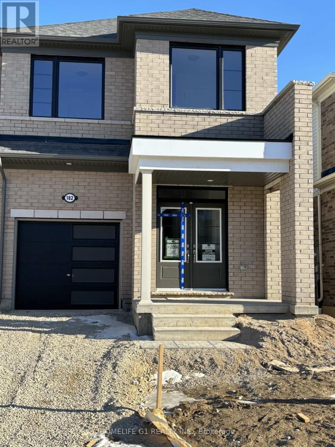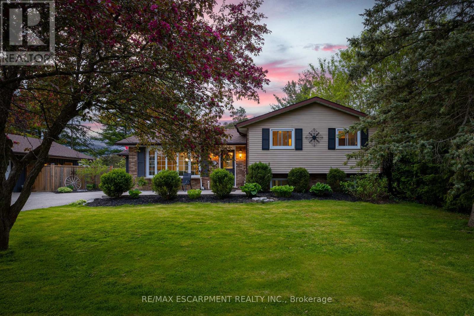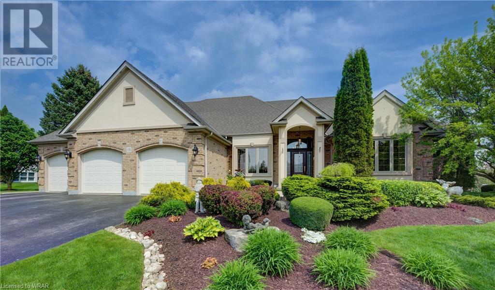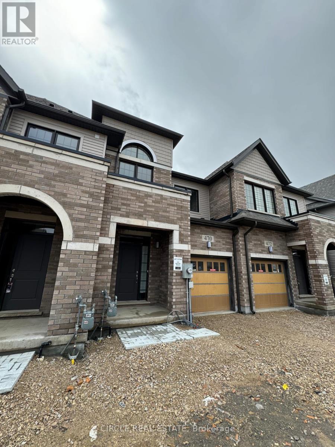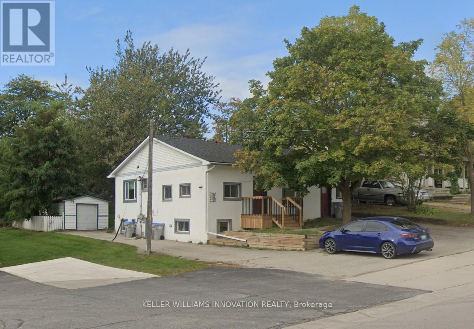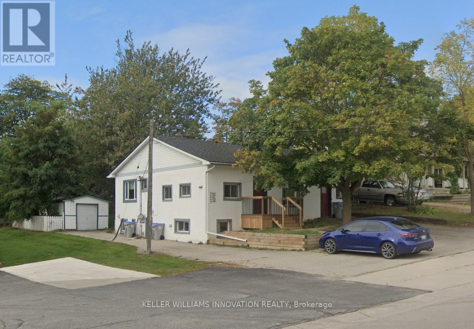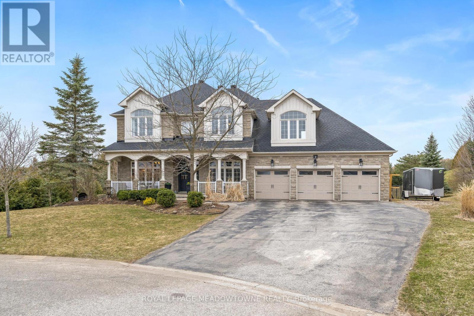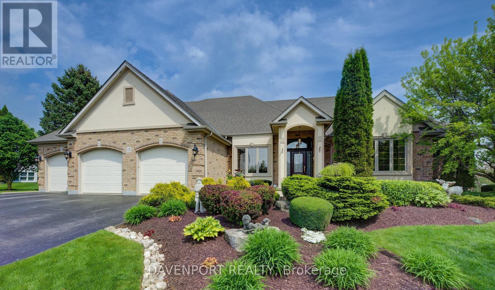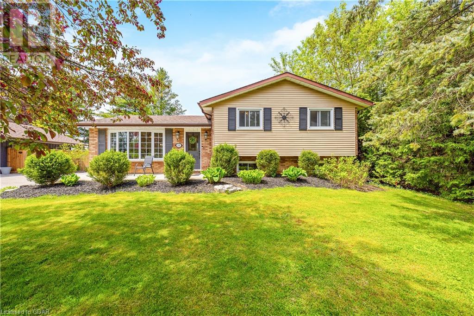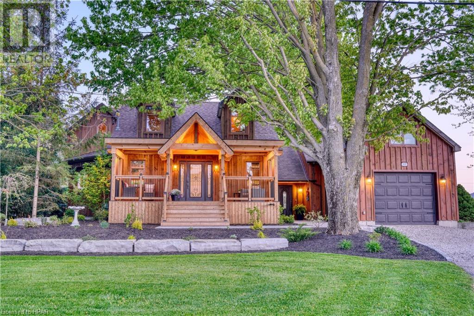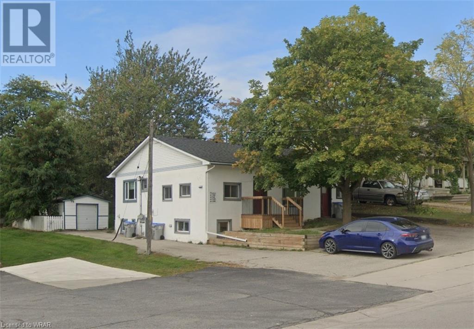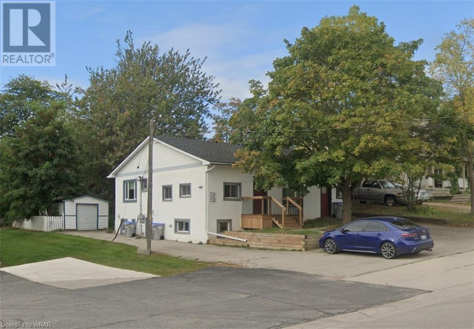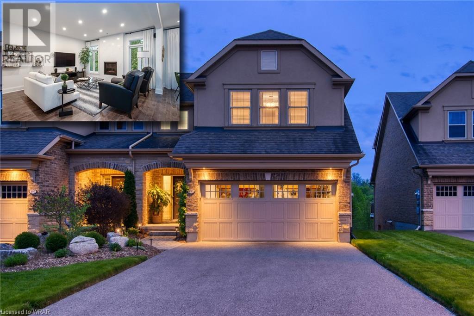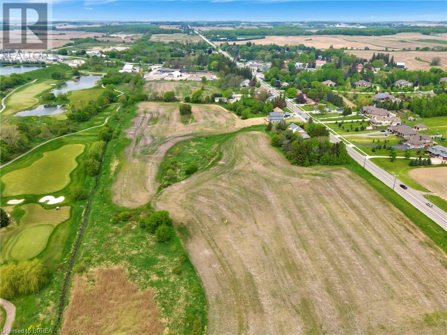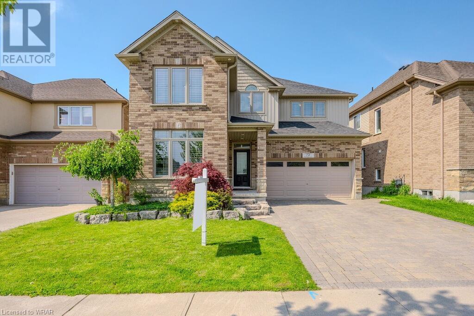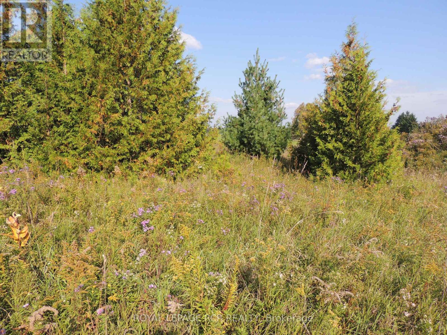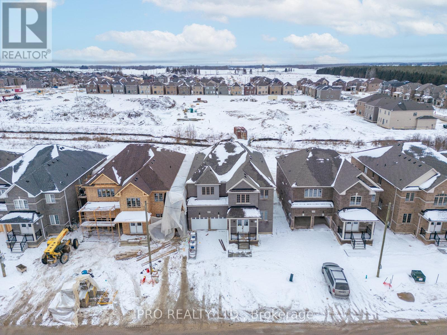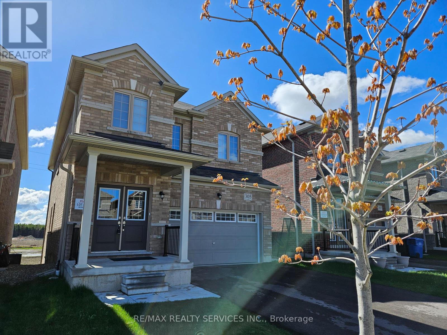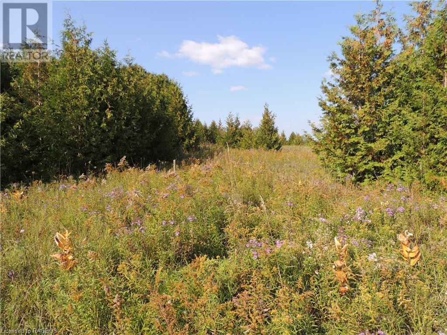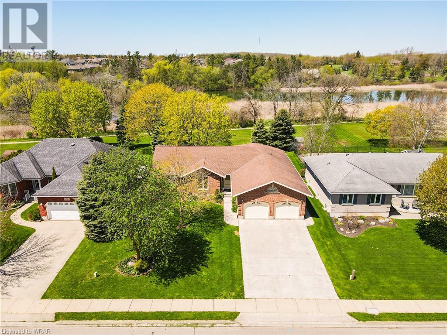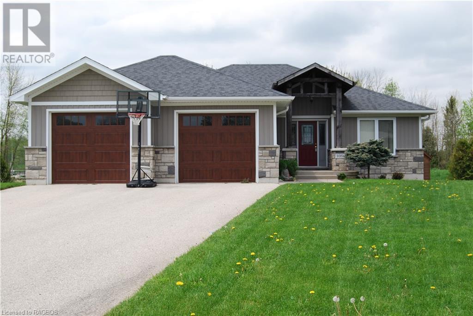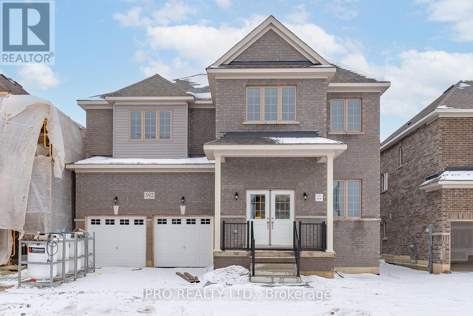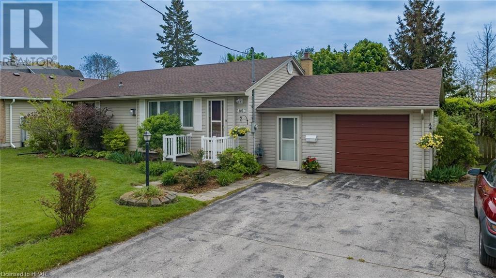Listings
266 Bridge Street
Fergus, Ontario
Introducing an exceptional property in the heart of Fergus, where comfort, style, and convenience converge seamlessly. This expansive home boasts over 3,700+ square feet of living space across 7 bedrooms/offices, 4 bathrooms, 3 kitchens providing ample room for your family or investment plans. Situated just moments away from downtown Fergus, tennis courts, schools, and parks, this residence offers unparalleled accessibility to everything you need. Plus, with parking space for up to 4 vehicles and overnight street parking, accommodating guests or tenants is a breeze. What sets this property apart is its unique zoning, allowing for both residential and commercial use. Whether you envision it as three separate rental units maximizing your income potential, or as a main multigenerational house with a loft apartment for added privacy and flexibility, the possibilities are endless. Don't let this rare opportunity slip away. Schedule your viewing today and seize the chance to own a property that embodies comfort, versatility, and prime location in Fergus. (id:51300)
Red And White Realty Inc.
182 Povey Road
Centre Wellington, Ontario
Stunning brand new 1791 sq freehold semi-detached property with an open concept layout and 4bedrooms. Also, the largest Duncan model! Amazing location near a park and hospital. Enjoy an open concept main floor with an island in the kitchen and breakfast area overlooking the backyard. Great room has a large fireplace and big windows throughout the house allowing a lot of sunlight in. Property is made of all brick in the front. Don't miss out on this brand-new gem in Fergus in this amazing neighborhood. (id:51300)
Homelife G1 Realty Inc.
118 Thatcher Street
Guelph/eramosa, Ontario
132 X 132 FT LOT! DETACHED GARAGE! SEPARATE BASEMENT ENTRANCE! ULTIMATE PRIVACY! Welcome to 118 Thatcher Crescent - a charming residence located in the tranquil neighborhood of Rockwood, ON. This delightful home is nestled on a quiet dead-end street, offering peace and seclusion from the hustle and bustle of city life. The property boasts an impressive 1,140 square feet of living space, and situated on a generous 132 x 132 Ft lot. The home's exterior exudes classic elegance while its interior offers comfortable modern living. As you step inside, the warmth of hardwood flooring greets you in the main level. The large bay window in the living room invites an abundance of natural light into the space creating an inviting atmosphere for relaxation or entertaining guests. The heart of this home is undoubtedly the eat-in kitchen that features ample counter and cabinet space. From here, you can access a large patio - perfect for outdoor dining or simply enjoying your morning coffee amidst natures serenity. Accommodation within this home includes three generously sized bedrooms and two bathrooms providing ample space for rest and rejuvenation. A large recreation room adds versatility to cater to various lifestyles and needs whether it be hobbies, fitness, or entertainment. One unique feature of this home is its separate entrance to the basement - a thoughtful design element that enhances accessibility and convenience. Additionally, a detached garage provides secure parking as well as additional storage options. A standout feature is the detached studio an ideal sanctuary for those who work from home or seek a peaceful retreat within their own property. Rockwood is known for its friendly community spirit and amenities that cater to diverse interests. Nature lovers will appreciate nearby trails for walking or cycling while local shops, restaurants and other essential services are just minutes away ensuring all your daily necessities are within easy reach. **** EXTRAS **** This residence at 118 Thatcher Crescent presents an opportunity to experience comfortable living in beautiful Rockwood come explore what this lovely home has to offer! (id:51300)
RE/MAX Escarpment Realty Inc.
18 Anita Drive
St. Clements, Ontario
This stunning executive-style statement home is located in a luxurious country paradise just minutes from the city. It features 11-ft ceilings, cove moldings, hardwood plank & ceramic flooring on the main level, and more than 5,000 sqft of living space. This distinguishing home rests on a .04-acre professionally landscaped lot with picturesque views backing onto lush farm fields. One of the many focal points is a haven for culinary enthusiasts - the gourmet kitchen. It features two islands, Cabria Quartz countertops, ample cabinetry, high-end built-in appliances including an espresso machine, a gas stove with pot filler, and so much more. It seamlessly transitions into the family room, which has sliding doors leading to a custom-built 3-season sunroom, which, in turn, leads out to a composite deck & patio, a fire pit, and beautifully landscaped east-facing oasis - perfect for coffee at sunrise or evenings stargazing surrounded by sounds of nature. The formal dining and great room offer versatility with enough space to incorporate a home office if desired. The luxurious primary bedroom serves as a spacious retreat, featuring the requisite walk-in closet and impeccably updated spa-like ensuite. Next to the primary is a second bedroom with its own ensuite and large closet. The fully finished basement has a separate entrance from inside the garage and offers a spacious in-law suite with full kitchen, 2 bedrooms, a 3-piece bathroom, and laundry - ideal for visitors or multi-generational living. There’s also a large, bright recreation room fully equipped for entertaining, with a full bar and pool table. The pièce de resistance down here is a temperature-controlled wine cellar! The triple-car garage features ample space for vehicles & toys PLUS a 5,000-lb hoist for car enthusiasts. Wi-Fi controlled Gemstone Lighting illuminates the exterior soffits providing seasonal ambiance. This home seamlessly blends luxury, space and adaptability to accommodate your unique lifestyle. (id:51300)
Davenport Realty Brokerage - Brokerage 2
470 Adelaide Street
Wellington North, Ontario
Experience luxurious living in our exquisite brand-new townhouse in Arthur, Ontario. This stunning 2-story home, crafted by renowned Cachet Homes, features the beautiful Berkeley - elevation B design, offering a lifestyle of unparalleled comfort and style. Step inside to discover the inviting open-concept main floor with 9 ft ceilings, a spacious family room, and a living/dining room, perfect for making cherished memories with your loved ones. Upstairs, indulge in the generously-sized primary bedroom with an ensuite and walk-in closets, providing a sanctuary for relaxation. Two additional sizable bedrooms accompany this master retreat, ensuring ample space for everyone in the household. Don't miss out on this haven, never before occupied. **** EXTRAS **** S/S Fridge, Stove, Dishwasher ,Washer & Dryer (id:51300)
Circle Real Estate
3 - 16 Huron Road
West Perth, Ontario
Discover the charm of Unit 3 at 16 Huron Road, a stunning apartment that embodies relaxation and comfort. This home features a gorgeous open-concept kitchen-living area that combines functionality with style, perfect for both serene evenings and vibrant social gatherings. The bedroom is a spacious sanctuary, offering ample room for a large bed and creating an atmosphere of peace and restfulness. Next door, the expansive 4-piece bathroom boasts beautiful fixtures and finishes, enhancing your daily routine. Situated in the vibrant heart of Mitchell, this apartment is conveniently located near local amenities, parks, and schools, making everything you need just a short walk away. Unit 3 isnt merely a place to stayits a place to thrive. (id:51300)
Keller Williams Innovation Realty
2 - 16 Huron Road
West Perth, Ontario
Introducing Unit 2 at 16 Huron Road in Mitchell, a meticulously kept property that offers expansive living in an ideal setting. This apartment boasts two sizable bedrooms, each tailored for ultimate comfort and ample space, ideal for relaxation and peaceful slumber. Central to the apartment is the expansive eat-in kitchen, perfect for those who cherish preparing and savoring meals at home. The living room is roomy and adaptable, making it an excellent spot for hosting friends or unwinding during tranquil evenings. Additionally, the apartment features an elegant 5-piece bathroom, enhancing the daily routine with a touch of luxury. Situated in a serene neighborhood, the location is just a brief drive away from local conveniences, including shopping centers, diverse dining establishments, and entertainment venues. With public transportation readily available, commuting is convenient and hassle-free. Unit 2 at 16 Huron Road offers more than just an apartmentit provides a personal haven designed for comfort, convenience, and style. Contact us to schedule a viewing and take the first step towards making this your new home. (id:51300)
Keller Williams Innovation Realty
39 Leader Court
Erin, Ontario
Indulge in the luxurious charm of this executive-style home, boasting a premium private backyard, awaiting your presence! This beautiful executive-style home offers an elegant space with 10-foot ceilings above grade throughout, perfectly suited for multi-generational families. The kitchen is an entertainer's dream, featuring quartz countertops, stainless steel appliances, built-in pantry shelving, and large windows offering stunning views. The Grand room lives up to its name with its extra-large windows and built-in shelves, creating an ideal setting for family gatherings. Equipped with speaker receivers throughout, seamlessly extending into the backyard, this home amplifies your entertainment experience both indoors and outdoors. The (2) Gas Fireplaces have been recently cleaned and maintained professionally. The backyard is a paradise, complete with a large in-ground heated chlorine pool, hot tub, and children's playground nestled against a lovely forest backdrop - If you prefer to stay inside, you can enjoy watching movies in your own personal movie theatre on the large built-in screen and projector system, while also indulging in the dry bar located in the basement. Additionally, the house features a huge HEATED 3-car garage. Step into your dream home, where every box on your wishlist is not just checked but exceeded! **** EXTRAS **** Part of the property is under the regulation of CVC, the pool is chlorine, a salt cell is there if the buyer would like to transfer to salt, and piping is present underground for possible pool solar heating. (id:51300)
Royal LePage Meadowtowne Realty
18 Anita Drive
Wellesley, Ontario
This stunning executive-style statement home is located in a luxurious country paradise just minutes from the city. It features 11-ft ceilings, cove moldings, hardwood plank & ceramic flooring on the main level, and more than 5,000 sqft of living space. This distinguishing home rests on a .04-acre professionally landscaped lot with picturesque views backing onto lush farm fields. One of the many focal points is a haven for culinary enthusiasts - the gourmet kitchen. It features two islands, Cabria Quartz countertops, ample cabinetry, high-end built-in appliances including an espresso machine, a gas stove with pot filler, and so much more. It seamlessly transitions into the family room, which has sliding doors leading to a custom-built 3-season sunroom, which, in turn, leads out to a composite deck & patio, a fire pit, and beautifully landscaped east-facing oasis - perfect for coffee at sunrise or evenings stargazing surrounded by sounds of nature. The formal dining and great room offer versatility with enough space to incorporate a home office if desired. The luxurious primary bedroom serves as a spacious retreat, featuring the requisite walk-in closet and impeccably updated spa-like ensuite. Next to the primary is a second bedroom with its own ensuite and large closet. The fully finished basement has a separate entrance from inside the garage and offers a spacious in-law suite with full kitchen, 2 bedrooms, a 3-piece bathroom, and laundry - ideal for visitors or multi-generational living. Theres also a large, bright recreation room fully equipped for entertaining, with a full bar and pool table. The pice de resistance down here is a temperature-controlled wine cellar! The triple-car garage features ample space for vehicles & toys PLUS a 5,000-lb hoist for car enthusiasts. Wi-Fi controlled Gemstone Lighting illuminates the exterior soffits providing seasonal ambiance. This home seamlessly blends luxury, space and adaptability to accommodate your unique lifestyle. (id:51300)
Davenport Realty
118 Thatcher Street
Rockwood, Ontario
132 X 132 FT LOT! DETACHED GARAGE! SEPARATE BASEMENT ENTRANCE! ULTIMATE PRIVACY! Welcome to 118 Thatcher Crescent - a charming residence located in the tranquil neighborhood of Rockwood, ON. This delightful home is nestled on a quiet dead-end street, offering peace and seclusion from the hustle and bustle of city life. The property boasts an impressive 1,624 square feet of living space, and situated on a generous 132 x 132 Ft lot. The home's exterior exudes classic elegance while its interior offers comfortable modern living. As you step inside, the warmth of hardwood flooring greets you in the main level. The large bay window in the living room invites an abundance of natural light into the space creating an inviting atmosphere for relaxation or entertaining guests. The heart of this home is undoubtedly the eat-in kitchen that features ample counter and cabinet space. From here, you can access a large patio - perfect for outdoor dining or simply enjoying your morning coffee amidst nature’s serenity. Accommodation within this home includes three generously sized bedrooms and two bathrooms providing ample space for rest and rejuvenation. A large recreation room adds versatility to cater to various lifestyles and needs whether it be hobbies, fitness, or entertainment. One unique feature of this home is its separate entrance to the basement - a thoughtful design element that enhances accessibility and convenience. Additionally, a detached garage provides secure parking as well as additional storage options. A standout feature is the detached studio – an ideal sanctuary for those who work from home or seek a peaceful retreat within their own property. Rockwood is known for its friendly community spirit and amenities that cater to diverse interests. Nature lovers will appreciate nearby trails for walking or cycling while local shops, restaurants and other essential services are just minutes away ensuring all your daily necessities are within easy reach. (id:51300)
RE/MAX Escarpment Realty Inc
659 Huron Street
Stratford, Ontario
Welcome to 659 Huron Street, a property like no other, where privacy blends with nature. Fall in love with one of Stratford’s largest residential properties. This must see 2 acre gem is nestled on a stunning mature-treed lot that mixes city life with country living, and is steps from many amenities. This 3000 sq. ft. home has a separate yet attached guest suite perfect for multi-generational living or rental income. The guest suite is currently run as a popular 5 star rated Airbnb. Step in to find an open concept main living area with post and beam construction. Pride of ownership is displayed with the custom woodworking details throughout. This home has 5 + 2 bedrooms, three 3-piece bathrooms, main floor laundry, and finished basement. Enjoy outdoor living with a large covered deck perfect for entertaining with glass railings that gives excellent sightlines to an outstanding backyard. Unwind in the sunken hot tub and take in the amazing sunset views, or gather around the fire pit creating cherished memories under the starlit sky. Also included in this property is a 3000 sq. ft. insulated shop with 2 pull through doors to store all your toys. Would also be perfect for any business owner, as it offers ample space for projects, or could be divided and rented out with plenty of space for parking. Having over 1 acre of grassed area, and a 35 X 60 ft. lighted pad to play sports, this backyard is every child's dream! Don’t miss the opportunity to make this amazing property your ultimate family home, and to see for yourself the endless possibilities that make this listing so special! (id:51300)
Royal LePage Hiller Realty Brokerage
16 Huron Road Unit# 2
Mitchell, Ontario
Introducing Unit 2 at 16 Huron Road in Mitchell, a meticulously kept property that offers expansive living in an ideal setting. This apartment boasts two sizable bedrooms, each tailored for ultimate comfort and ample space, ideal for relaxation and peaceful slumber. Central to the apartment is the expansive eat-in kitchen, perfect for those who cherish preparing and savoring meals at home. The living room is roomy and adaptable, making it an excellent spot for hosting friends or unwinding during tranquil evenings. Additionally, the apartment features an elegant 5-piece bathroom, enhancing the daily routine with a touch of luxury. Situated in a serene neighborhood, the location is just a brief drive away from local conveniences, including shopping centers, diverse dining establishments, and entertainment venues. With public transportation readily available, commuting is convenient and hassle-free. Unit 2 at 16 Huron Road offers more than just an apartment—it provides a personal haven designed for comfort, convenience, and style. Contact us to schedule a viewing and take the first step towards making this your new home. (id:51300)
Keller Williams Innovation Realty
16 Huron Road Unit# 3
Mitchell, Ontario
Discover the charm of Unit 3 at 16 Huron Road, a stunning apartment that embodies relaxation and comfort. This home features a gorgeous open-concept kitchen-living area that combines functionality with style, perfect for both serene evenings and vibrant social gatherings. The bedroom is a spacious sanctuary, offering ample room for a large bed and creating an atmosphere of peace and restfulness. Next door, the expansive 4-piece bathroom boasts beautiful fixtures and finishes, enhancing your daily routine. Situated in the vibrant heart of Mitchell, this apartment is conveniently located near local amenities, parks, and schools, making everything you need just a short walk away. Unit 3 isn’t merely a place to stay—it’s a place to thrive. (id:51300)
Keller Williams Innovation Realty
193 Millview Court
Rockwood, Ontario
This impeccable Freehold Semi-detached home is one of a kind and no detail is left unturned. Inside, experience a modernized haven with over $150,000 in upgrades ! The first floor greets you with new gleaming hardwood flooring, freshly painted walls, high-end trim and casing throughout. Napoleon Gas fireplace in the living room with a quartz mantel that matches the Kitchen backsplash is on a league of its own . While the living room sets the stage the upgraded kitchen steals the show. Fully redesigned, featuring a massive island, breakfast nook, plenty of cupboard & counter space all enhanced by top-of-the-line appliances, including an induction cooktop and double oven. Step onto your extended deck for many future barbeques offering breathtaking private views that stretch for miles. Updated laundry room with built-in pantry and drawers allow ample storage. As you ascend to the 2nd level of the home the Primary bedroom with custom walk in closet , built in dresser , closet organizer & ensuite bathroom complete with his/her sink, vanity, & LED lighting mirror has to be seen first hand to fully appreciate the excellence of craftsmanship. Two other generously sized bedrooms , four-piece bathroom & linen closets complete the 2nd level of the home. The basement beckons with its promise of relaxation, offering a spacious rec room and Gas fireplace perfect for many movie nights. Indulge in many evenings on your private walk out patio overlooking your meticulously landscaped backyard adorned with Japanese Maples and Ivy. Double Garage, total of 8 parking spaces, updated Porch, fresh gardens & landscaping . The Home Association fee of only $119.16 per month covers Snow removal to your doorstep, salt application and grass cutting. 193 Millview Court offers every detail meticulously crafted setting the standard of luxurious living. Please contact us today for a full upgrade list. Come experience it yourself and book a private showing! (id:51300)
Keller Williams Innovation Realty
1068 Notre Dame Drive
Petersburg, Ontario
Investment property or a country home. This 26.26 acre parcel in the village of Petersburg minutes from Kitchener/Waterloo. Backing on to Rebel Creek golf course. This gentle rolling picturesque property has covenant highway access and is loaded with future potential. Workable loam farmland is currently leased for cash crop production. Three bedroom four bathroom residential home with a partially finished walk out basement with in-law suite potential to call your own or lease for additional income. Current zoning on the property is agricultural. Seller makes no representations or warranties on any future uses. (id:51300)
RE/MAX Twin City Realty Inc.
78 Dolman Street
Breslau, Ontario
Privacy and Space! Exquisite 5-Bedroom Home on Premium 267' Deep Lot Welcome to your dream home! This exceptional residence boasts a premium 267-foot deep, fully fenced lot that backs onto a conservation area, offering unparalleled privacy and space. With five spacious bedrooms and four beautifully finished bathrooms, this home is perfect for families of all sizes. The curb appeal is unparalleled: this home captivates with its stunning exterior and meticulously maintained landscaping. Enjoy luxurious interior finishes throughout, including a cozy gas fireplace, elegant stone walls, soaring high ceilings, pot lights, rustic barn wood accents and the surround sound system in the fully finished basement. The kitchen is a chef's delight, featuring ample cabinetry, generous counter space. It overlooks and smoothly merges into the dining/living space. The custom-built storage mud room provides practical and stylish organization solutions. The lookout basement is a bright and airy space with large windows that flood the area with natural light, making it an ideal spot for living and entertainment. The full-house width covered deck is perfect for outdoor living entertaining, complete with a hot tub for relaxation and enjoyment year-round. This exquisite home offers a blend of comfort, style, and functionality, set in a tranquil location with beautiful natural surroundings and only a few steps away from Breslau P.S., Hwy 7, expressway, and the Hwy 401. Don’t miss the opportunity to make this your forever home! (id:51300)
Royal LePage Wolle Realty
384551 Concession Rd 4 Road
West Grey, Ontario
3.8 acre building lot in quiet location. Treed lot with driveway winding through the cedar bush to a cleared building site. The property could accommodate a walkout basement or a ground level build. Open views to the north and east. High and dry. Building approvals have been previously issued for the property in 2020. Just minutes to Priceville, Durham, and Markdale. (id:51300)
Royal LePage Rcr Realty
392 Russel Street
Southgate, Ontario
Brand New 4,200 Square Foot Above Grade, 5 Bedroom 5.5 Washroom Home On Ravine Lot With Tons $$$ Spelt On Builder Upgrades Including A Finished Basement With 4 Piece Bathroom With Separate Entrance ! Over 6,000 Square Feet of Finished Luxurious Living Space. The Main Floor Boasts An Inviting Open Concept Layout, Seamlessly Integrating An Elegant Office Space And Showcasing Luxurious Hardwood Flooring Throughout. A Chef's Kitchen Awaits With a Pantry Closet, High-End Appliances, & Large High-End Tile Flooring. The Living Room Overlooks the Ravine & Offers a Cozy Fireplace. Central Vacuum Installed Along With A Upper Level Laundry Room. The Master Bedroom Includes an Extra Large Walk-in Closet and 6-Piece Ensuite Washroom Overlooking the Ravine. This Home is the Epitome of Luxury Living At An Unbeatable Price. (id:51300)
Ipro Realty Ltd.
305 Ridley Crescent
Southgate, Ontario
New 4 Bedroom Detached Family Home conveniently located in Southgate's most desirable sub-division. This tastefully upgraded home offers over 2600 sq ft with a bright open concept layout. Features huge Master retreat with 5 ensuite washroom, Second Primary room with dedicated washroom, modern kitchen with stainless steel appliances, hardwood flooring and stairs. Freshly painted throughout and now available for immediate occupancy. A+++ required for minimum one year lease. Full rental application required. (id:51300)
RE/MAX Realty Services Inc.
384551 Concession 4 Road
West Grey, Ontario
3.8 acre building lot in quiet location. Treed lot with driveway winding through the cedar bush to a cleared building site. The property could accommodate a walkout basement or a ground level build. Open views to the north and east. High and dry. Building approvals have been previously issued for the property in 2020. Just minutes to Priceville, Durham, and Markdale. (id:51300)
Royal LePage Rcr Realty Brokerage (Flesherton)
232 Pond St Street
Mitchell, Ontario
This custom brick bungalow could be your dream home on a beautiful 0.25 acre property. It has direct access to the West Perth Thames Natural Trail, is within close proximity to the Mitchell Golf and Country Club, The Lions Park and is situated on a mature quiet street. Imagine having the opportunity of embarking on a kayaking or canoeing journey right from your doorstep! With its blend of functional spaces, stunning views, and convenient location, this home offers a comfortable and luxurious lifestyle! From the moment you walk in the front door you will fall in love with the 11' vaulted ceiling in the Great Room and the beautiful views of the Thames River. Sliding doors lead to the covered deck expanding your living space with a tranquil sitting area to listen to the many varieties of birds and the frogs singing. The spacious kitchen and dining area won't disappoint the chef in your family to create many memorable meals. The large primary bedroom provides stunning river views and has a W/I Closet, Linen Closet and 3 piece ensuite bathroom. There are 2 additional bedrooms, either of which could be used as an office plus a 4 piece bathroom. The main floor laundry/mudroom provides direct access to the oversized 2 car garage which has storage areas in the attic. As you make your way downstairs the rec room has plenty of space for multiple seating/gaming areas and a feature gas fireplace. There is an additional bedroom, 3 piece bathroom, craft room with a closet, large storage room, utility room, cold room and stairs to the garage for in-law potential. Call your realtor today to arrange your private viewing. (id:51300)
RE/MAX Twin City Realty Inc.
109 Tuffy Macdougall Court
Harriston, Ontario
Well build 2 + 1 bedroom, 3 bath bungalow with finished basement and attached 2 car garage. Open concept main living area with walk out to covered deck and nicely landscaped yard backing onto the walking trail. Main floor laundry, master with ensuite, breakfast bar, oversized rec room with gas fireplace and large windows. (id:51300)
RE/MAX Midwestern Realty Inc Brokerage (Har)
392 Russel Street
Southgate, Ontario
This Brand New Detached House Boasts Over 4,200 Square Feet Featuring 5 Bedrooms, 4.5 Washrooms. The Main Floor Boasts An Inviting Open Concept Layout, Seamlessly Integrating An Elegant Office Space And Showcasing Luxurious Hardwood Flooring Throughout. A Chef's Kitchen Awaits With a Pantry Closet, High-End Appliances, & Large High-End Tile Flooring. The Living Room Overlooks the Ravine & Offers a Cozy Fireplace. Central Vacuum Installed Along With A Upper Level Laundry Room. The Master Bedroom Includes an Extra Large Walk-in Closet and 6-Piece Ensuite Washroom Overlooking the Ravine. This Home is the Epitome of Luxury Living At An Unbeatable Price. **** EXTRAS **** Central Vacuum, Kitchen & Laundry Appliances, Automatic Garage Opener, Window Coverings (id:51300)
Ipro Realty Ltd.
86 Blake Street E
Goderich, Ontario
Introducing a charming bungalow in the desirable location of Goderich, conveniently close to schools, shopping centers, and recreational facilities. This home has undergone several updates over the years, with two standout features being the newly constructed back deck and the completely renovated basement. The back deck is simply stunning, providing a tranquil space for outdoor relaxation and entertainment. Whether you're hosting a barbecue with friends or enjoying a peaceful evening under the stars, this deck offers the perfect setting. The basement has been transformed into a functional and inviting space, boasting a third bedroom and a second bathroom. This addition not only enhances the living space but also provides added convenience for residents and guests alike. Additionally, a spacious laundry room has been incorporated into the basement design, making laundry tasks a breeze. The overall presentation of this home is impressive, showcasing its meticulous maintenance and care. With its turnkey condition, you can move in with ease and start enjoying your new home right away. To add to its appeal, this bungalow features an attached single-car garage, providing convenient access and protection for your vehicle. The enclosed breeze way serves as a connecting space between the garage and the main living area, offering both practicality and functionality. Experience the comfort and convenience of this well-maintained bungalow in Goderich. Don't miss the opportunity to make it your own. Contact us today to schedule a viewing and explore the possibilities this home has to offer. (id:51300)
Royal LePage Heartland Realty (God) Brokerage

