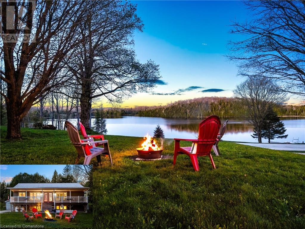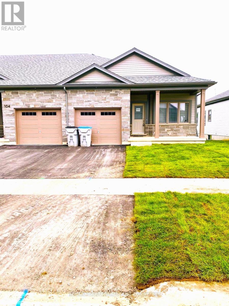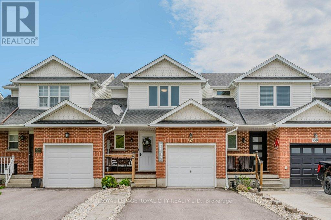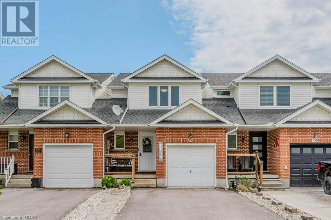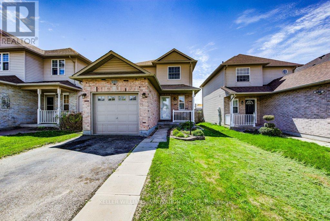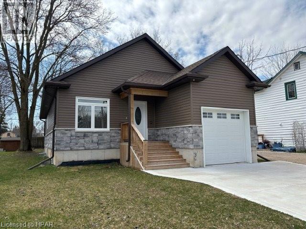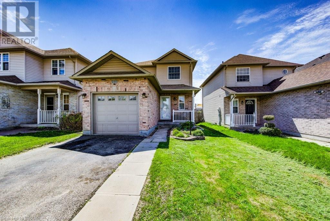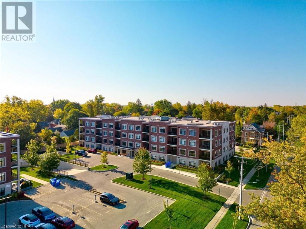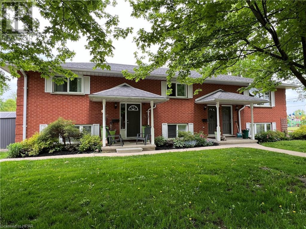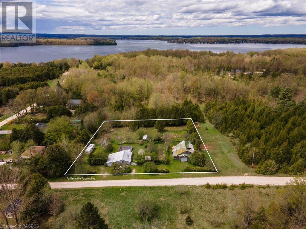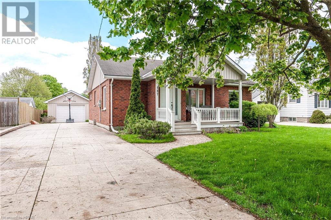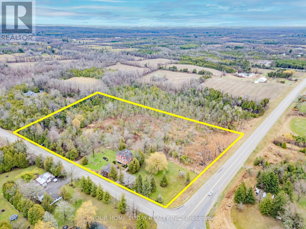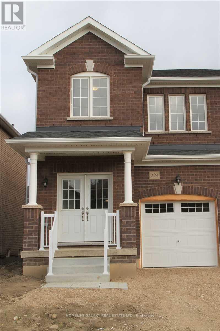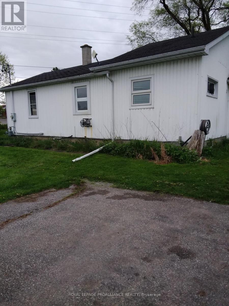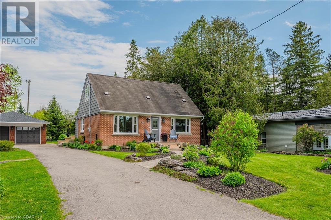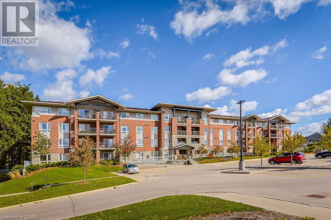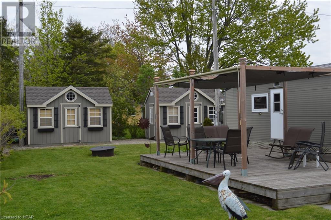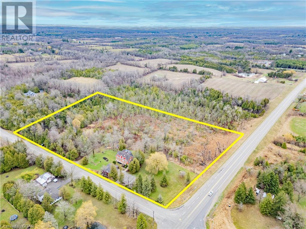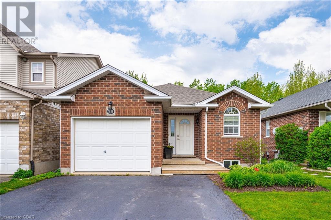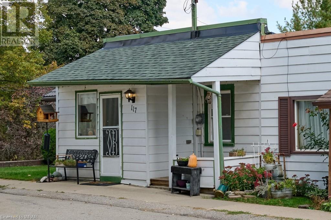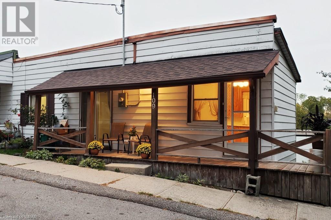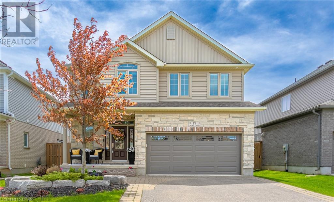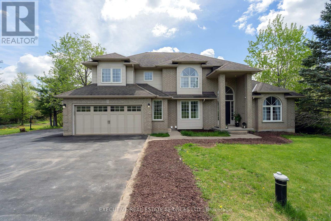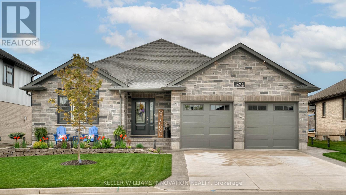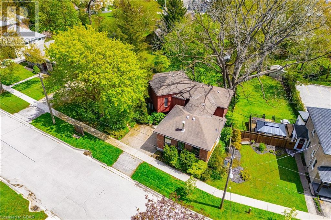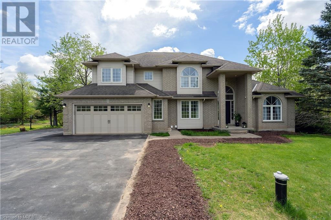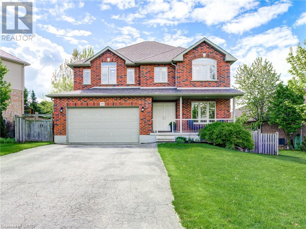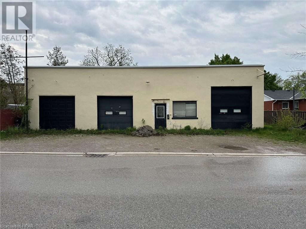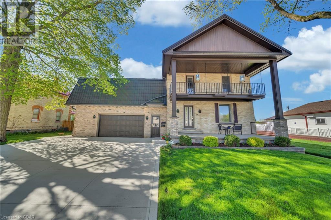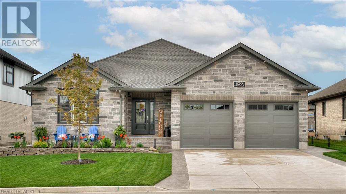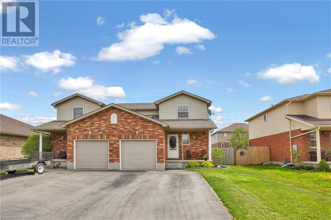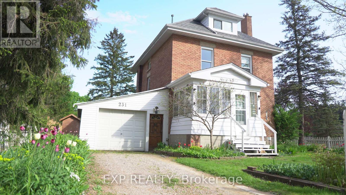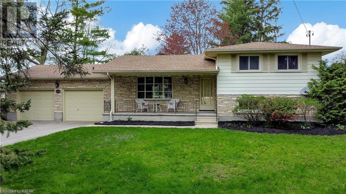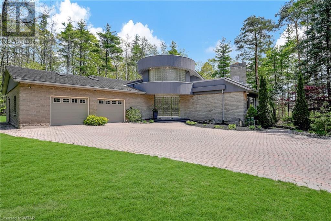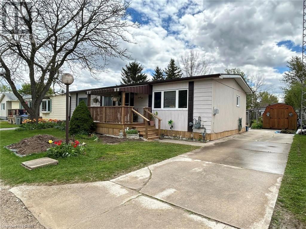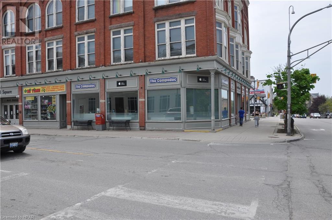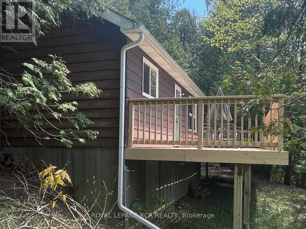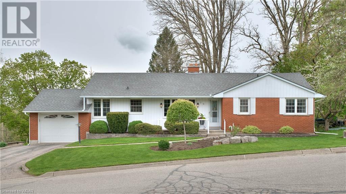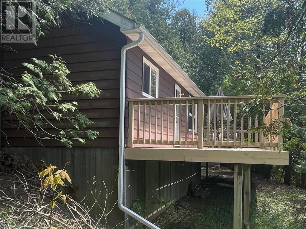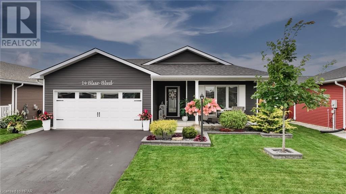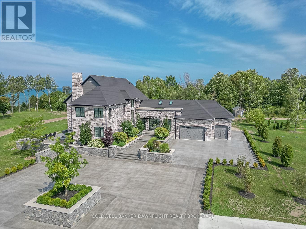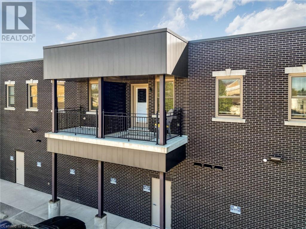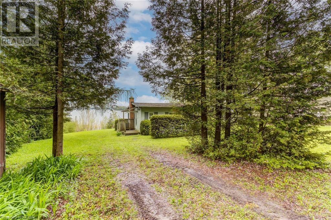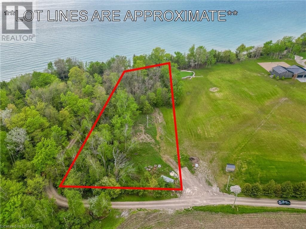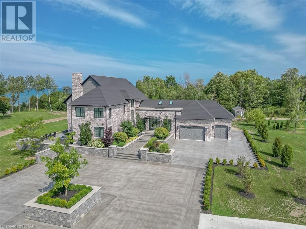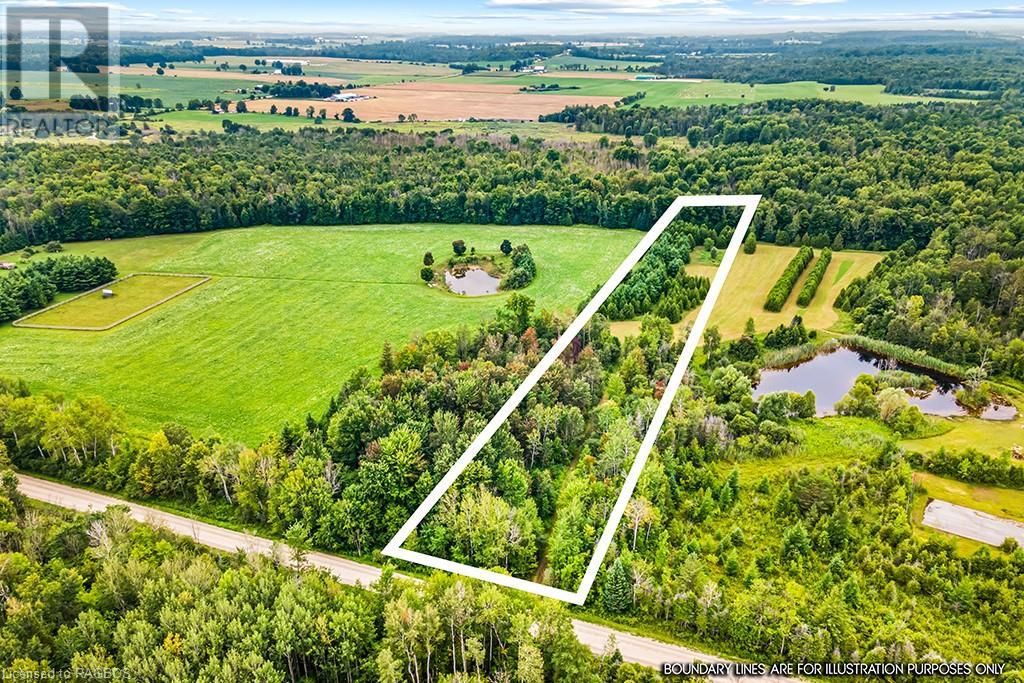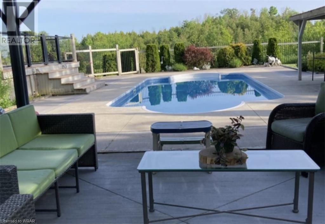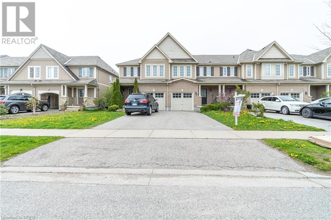Listings
133596 Wilcox Lake Road
Flesherton, Ontario
Welcome to 133596 Wilcox Lake Rd in Flesherton – your peaceful retreat by the lake, perfect for year-round living or seasonal getaways. Situated on a quiet lakefront, this raised bungalow offers unobstructed views of the water from the front porch and easy access to your private dock just steps away across the road. Spend your days fishing, swimming, kayaking, or simply enjoying the serene surroundings. Outside, a spacious front yard features a fire pit for evening gatherings and a covered porch for enjoying your morning coffee with a view. Step inside to a welcoming open concept layout, where the kitchen, dining, and living areas flow seamlessly together, making it ideal for hosting friends and family. The main floor also boasts a convenient laundry room with backyard access, as well as a generously sized primary bedroom with an ensuite bath. An additional bedroom and full bath complete the main level, offering plenty of space for family members or guests. Downstairs, a spacious rec room awaits, perfect for cozy evenings by the fireplace. Two more bedrooms and a half bath provide additional accommodations, ensuring everyone has their own space to unwind. Complete with 4 bedrooms, 2.5 bathrooms, and 2289 sqft of living space, this home offers comfort and convenience in a picturesque lakeside setting. Whether you’re seeking a permanent residence or a weekend retreat, 133596 Wilcox Lake Rd is ready to welcome you home! Minutes from the CP Rail Trail, Bruce Trail/Hoggs Falls, Highland Glen Golf Course and just a short drive to Beaver Valley Ski Club. (id:51300)
Trilliumwest Real Estate Brokerage
Revel Realty Inc.
102 Cheryl Avenue
North Perth, Ontario
Welcome to this stunning one-year-old bungalow townhouse located in the new community of Atwood Station. This endunit features 2 bedrooms and 2 full bathrooms, boasting numerous upgrades throughout. Enjoy the spacious 9 ft ceilingsand a serene pond view from the backyard. The gorgeous kitchen is equipped with upgraded cabinets, stainless steelappliances, and a quartz countertop. The primary bedroom offers a walk-in closet and a 3-piece ensuite. Convenientlysituated just a short drive from all amenities, including grocery stores, banks, schools, and parks, this home is move-inready! (id:51300)
RE/MAX Gold Realty Inc.
756 Darroch Way
Centre Wellington, Ontario
Experience comfort, style, and convenience in this fantastic FREEHOLD townhome! This wonderful family home boasts an open-concept main level with ample natural light and stylish finishes throughout. The functional kitchen showcases bright white cabinetry, sleek stainless steel appliances, and a practical breakfast bar, perfect for casual dining and entertaining. The adjoining dining room and living room create a spacious environment for unwinding or hosting guests. Access from the living room leads out to a great-sized deck and a fully fenced backyard, providing a private outdoor retreat. Enjoy peaceful views of the greenspace at the Centre Wellington Sportsplex, complete with a storage shed and a firepit area, ideal for outdoor gatherings and relaxation. The second level consists of three generously sized bedrooms, each boasting a walk-in closet for ample storage. The primary bedroom offers ensuite privilege to the 4 piece main bathroom, featuring a modern design and functionality. The unspoiled basement awaits your personal touch, offering endless possibilities for customization or additional living space tailored to your needs. Located in a sought-after community, this home is within close proximity to essential amenities including schools, parks/splash pads, shops, and dining options. Explore the nearby natural beauty and recreational activities, with easy access to hiking trails and the Grand River. (id:51300)
Royal LePage Royal City Realty Ltd.
756 Darroch Way
Fergus, Ontario
Experience comfort, style, and convenience in this fantastic FREEHOLD townhome! This wonderful family home boasts an open-concept main level with ample natural light and stylish finishes throughout. The functional kitchen showcases bright white cabinetry, sleek stainless steel appliances, and a practical breakfast bar, perfect for casual dining and entertaining. The adjoining dining room and living room create a spacious environment for unwinding or hosting guests. Access from the living room leads out to a great-sized deck and a fully fenced backyard, providing a private outdoor retreat. Enjoy peaceful views of the greenspace at the Centre Wellington Sportsplex, complete with a storage shed and a firepit area, ideal for outdoor gatherings and relaxation. The second level consists of three generously sized bedrooms, each boasting a walk-in closet for ample storage. The primary bedroom offers ensuite privilege to the 4 piece main bathroom, featuring a modern design and functionality. The unspoiled basement awaits your personal touch, offering endless possibilities for customization or additional living space tailored to your needs. Located in a sought-after community, this home is within close proximity to essential amenities including schools, parks/splash pads, shops, and dining options. Explore the nearby natural beauty and recreational activities, with easy access to hiking trails and the Grand River. (id:51300)
Royal LePage Royal City Realty Brokerage
245 Hilltop Drive
North Dumfries, Ontario
WELCOME HOME to 245 Hilltop Dr. Ayr. A beautiful home, conveniently located near Hwy 401. This family friendly neighbourhood offers easy access to amenities including the Cedar Creek School District. The home is filled with an abundance of natural light that creates a warm and inviting atmosphere within the space. Walk out into the fenced backyard that overlooks a pond. Warm summer evenings under the backyard gazebo make for lovely memories. Also included with the home are the garden shed and BBQ gas line. New appliances, white cabinetry are part of the charm of this open kitchen concept home. Upstairs you will find 3 spacious, airy bedrooms with closets, large windows and a 4-piece bath. The finished basement comes with rec space, laundry room & a full 3-pc bath. Book your showing today! New appliances - Fridge (2021) Washer, Dishwasher (2023) (id:51300)
Keller Williams Innovation Realty
52 Queen Street
Brussels, Ontario
Custom built 4 bedroom, 3 full bath home with high end finishes has the absolute best features available. The lovely kitchen boasts granite counter tops ,massive amounts of cupboard space and an island to gather around. The vaulted ceilings in the great room give the feeling of luxury and great space to have the family over. The patio doors lead to a beautiful spacious deck and pergola for the outdoor times with family and friends. The primary bedroom has a luxury ensuite, barn doors over the closet and tons of natural light. The fully finished basement has another full bathroom, 2 bedrooms and both a family room and Recreation room for all your needs. This home's mechanical room is loaded with back up sump pump, on demand hot water, top of the line Lennox furnace and central air. Building this home, all the top and finishes and a functional plans was followed to give you a perfect home in a small but vibrant community. Call your Realtor® today for a private viewing. (id:51300)
Coldwell Banker All Points-Fcr
245 Hilltop Drive
Ayr, Ontario
WELCOME HOME to 245 Hilltop Dr. Ayr. A beautiful home, conveniently located near Hwy 401. This family friendly neighbourhood offers easy access to amenities including the Cedar Creek School District. The home is filled with an abundance of natural light that creates a warm and inviting atmosphere within the space. Walk out into the fenced backyard that overlooks a pond. Warm summer evenings under the backyard gazebo make for lovely memories. Also included with the home are the garden shed and BBQ gas line. New appliances, white cabinetry are part of the charm of this open kitchen concept home. Upstairs you will find 3 spacious, airy bedrooms with closets, large windows and a 4-piece bath. The finished basement comes with rec space, laundry room & a full 3-pc bath. Book your showing today! New appliances - Fridge (2021) Washer, Dishwasher (2023) (id:51300)
Keller Williams Innovation Realty
235 John Street N Unit# 111
Stratford, Ontario
Welcome to the Villas of Avon by Tricar. This affordably priced 1170 sq ft 2 bedroom, 2 bathroom unit is sure to impress. Hardwood flooring throughout, granite and quartz countertops, stainless steel appliances, walk-in glass shower, the list goes on and on. Located on the ground floor facing Caledonia St, you can enjoy the lush landscaping as though you were sitting on the porch of a house and as a bonus, you never have to wait for the elevator. This unit comes with 1 underground parking stall as well as a storage locker located right beside the unit ($7500 value). Building amenities include fitness centre, resident's lounge and a guest suite. Shown by appointment only. (id:51300)
RE/MAX A-B Realty Ltd (Stfd) Brokerage
12 Player Street
Stratford, Ontario
Welcome to your dream investment opportunity! This triplex is located in a prime area close to downtown, offering convenience and potential for a savvy buyer. The two story end unit is perfect for an owner-occupied residence, allowing you to enjoy the benefits of homeownership while renting out the other two units to help cover your mortgage and property taxes. ***Key Features***** / Two-story end unit for owner occupancy / Two additional units for rental income / Prime location near downtown / Potential for strong rental demand / Great Investment opportunity / Separate meters. / Don't miss out on this chance to own a property that not only provides a comfortable living space for you but also offers the potential for financial growth. Take the first step towards securing your future with this fantastic triplex. (id:51300)
Shackleton Real Estate & Auction Co. (Stfd) Brokerage
120 Sir Williams Lane
Grey Highlands, Ontario
Welcome to 120 Sir Williams Lane. Here is a property waiting on you to turn the page and start a new chapter. We have a private 150' x 200' double lot accessed by a private road. Located on the North East side of Lake Eugenia. There is a small cottage, garden shed, and small barn. Many fruit bearing trees, bushes and room for your garden. Bring your imagination and book a viewing. (id:51300)
Century 21 In-Studio Realty Inc.
487 West Gore Street
Stratford, Ontario
Across from the Hospital and steps from T.J. Dolan Natural Area and trails, this Brick Bungalow has a large concrete driveway, Detached single garage, in-ground pool, covered front porch, 1st floor has open living room dining area, eat-in kitchen, 2 bedrooms and 4 pc bath, finished basement has Rec-Room with Kitchenette and Gas fireplace, pool table, another bedroom that could also be used as an office, 2 pc bath, Furnace, A/C and Hot Water Tank all new in 2020, house roof south side 2022, garage roof west side 2024, Over Range Microwave 2024, Washer and Dryer 2020, Fridge, Stove, Dishwasher all 2019. A great home in a great location ! Call your REALTOR® to view ! (id:51300)
Royal LePage Hiller Realty Brokerage
9405 Five Sideroad
Erin, Ontario
If this old school house could talk just imagine the stories it could tell! Originally the Peacock School House now a lovingly updated 4-bdrm 3-bathrm home with all of todays conveniences! Situated on a gorgeous 6.57-acre lot with 3 driveways and the possibility for a 2nd dwelling and berm (subject to approval)! A stone walk & porch welcome you into this home where the charm of yester year compliments the modern-day finishes. The mn level offers a spacious O/C layout w/load of charm. The nicely U/D kitchen/dining room offers all the bells & whistles & is sure please the chef in the house. The living room enjoys panoramic views, skylights, 2 W/Os & a cozy WB stove. A family room featuring vaulted ceiling w/exposed beams, skylight, & F/P set on a stylish barn board feature wall adds to the enjoyment. The 2-pc completes the level. The upper level offers 4 bdrms, the primary w/his & her closets & 3-pc. **** EXTRAS **** A finished lower level extends the living space w/rec room, laundry & storage/utility space. A detached 2-car garage, lean-to & the barn/outbuilding complete this spectacular offering. Close to downtown Erin, Acton & Georgetown. (id:51300)
Your Home Today Realty Inc.
224 Ridley Cres Crescent E
Southgate, Ontario
Beautiful 4 Bedroom Semi- Detached Brand New Home Approx. 1900 Sqft of Living Space on a Premium Lot. Hardwood Main Floor, Kitchen w/ Granite Countertops, Stainless Steel Fridge, Stove + Double Sink. Very Bright and Nice Open Concept w/ Great Functional Layout. Master Bedroom w/ Ensuite. This is a Definite Must See At This Price. No Pets & No smoking as per Landlord. **** EXTRAS **** Included for use: Ss Fridge, Ss Stove, Ss Dishwasher, Front Load Washer, Dryer, And Elffs. (id:51300)
Homelife Galaxy Real Estate Ltd.
686 Harmony Road E
Belleville, Ontario
2 bedroom home close to schools, park, and gold courses. Gas heat, 2 wells plus cistern, double detached garage, storage shed. Large lot home needs TLC but good starter or rental home sold as is. Main floor laundry. **** EXTRAS **** Holding offer until May 17 at 11:00AM (id:51300)
Royal LePage Proalliance Realty
411 Wilson Street
Eden Mills, Ontario
Welcome to 411 Wilson St, a charming retreat nestled in the serene village of Eden Mills. This meticulously maintained home boasts an array of desirable features designed to elevate everyday living.Step into the heart of the home where a stunning kitchen awaits, adorned with sleek quartz countertops, a durable silgranit sink, and high-quality plumbing fixtures throughout. The full-height pantry offers ample storage, while drawer slides provide easy access to every corner of your culinary haven. A convenient hot water tap delivers instant 97-degree water. Throughout the house, enjoy the ambiance of pot lights and energy-efficient LED lighting, creating a warm and inviting atmosphere. The main floor showcases luxurious 3/4 thick engineered hardwood flooring, adding both style and durability.The thoughtful design continues with practical amenities such as a mudroom with tiled floors and in-floor heating, ensuring your footwear dries quickly after outdoor adventures. The raised laundry area enhances ergonomic use, while cellular shades offer privacy and light control.Entertain guests or unwind in the great outdoors on the large deck overlooking the expansive backyard. With a 24' x 12' garage and a spacious garden shed, storage is never an issue. Nature lovers will delight in the property's prime location, backing onto a sprawling 12-acre park complete with playgrounds, sports fields, and scenic trails. Explore the nearby Eramosa River or wander the picturesque paths managed by RARE Conservation, showcasing the area's natural beauty. Conveniently located just steps from the scenic Eramosa river and with easy access to the 401, this home offers the perfect balance of tranquility and connectivity. Experience the warmth of village life with a supportive community hall hosting regular events. Experience the best of both worlds with high-speed internet access and serene surroundings, creating an idyllic retreat to call your own. (id:51300)
M1 Real Estate Brokerage Ltd
645 St David Street S Unit# 203
Fergus, Ontario
First-time buyers and downsizers…listen up…here is an opportunity for you. Welcome to Highland Hills condo development in the town of Fergus. Extremely close to all amenities, shopping, parks, the Grand River and downtown Fergus with its amazing shops and restaurants – all within a short walk. This immaculate two-bedroom, one bathroom unit has brand new vinyl floors and has been freshly painted. Spacious kitchen open to the living room, two good sized bedrooms as well as full four-piece bathroom. Laundry in unit. Private balcony overlooking a beautiful green space is perfect for a morning coffee or that evening cocktail. This unit also includes an INDOOR PARKING space as well as large locker for that ever-needed storage. The building has a great community feel with great neighbours and also boasts a gym and party room for your larger gatherings as well as plenty of visitor parking. Come see for yourself what Highland Hills and the historic town of Fergus have to offer – book your private viewing today. (id:51300)
Keller Williams Home Group Realty
82883 Glendale Road Rr3
Colborne Township, Ontario
Welcome to your summer LAKEFRONT getaway with stunning views of Lake Huron sunsets. Located only minutes north of Goderich and close to golfing, marina and trails. This charming property has been well maintained and recently updated. The mobile home features a living room, kitchen, 3pc bathroom and bedroom with walk-in closet. Additionally there are 3 bunkies to accommodate family and guests, with one featuring stackable laundry, also allowing the new owner a variety of of options to set-up the bunkies to suit their needs. After a morning coffee on the deck, make your way down to the beach for a day of fun in the sun, swimming, boating or just relaxing on your private 90 feet of beach. The lake level boathouse is perfect to store beach toys, chairs or maybe a future sailboat. Affordable lakefront is rare, be sure to call today for a private viewing. (id:51300)
Sutton Group - First Choice Realty Ltd. (Stfd) Brokerage
9405 Five Sideroad
Erin, Ontario
If this old school house could talk just imagine the stories it could tell! Originally the Peacock School House now a lovingly updated 4-bdrm 3-bathrm home with all of today’s conveniences! Situated on a gorgeous 6.57-acre lot with 3 driveways and the possibility for a 2nd dwelling and berm (subject to approval)! A stone walk & porch welcome you into this home where the charm of yester year compliments the modern-day finishes. The mn level offers a spacious O/C layout w/load of charm. The nicely U/D kitchen/dining room offers all the bells & whistles & is sure please the chef in the house. The living room enjoys panoramic views, skylights, 2 W/O’s & a cozy WB stove. A family room featuring vaulted ceiling w/exposed beams, skylight, & F/P set on a stylish barn board feature wall adds to the enjoyment. The 2-pc completes the level. The upper level offers 4 bdrms, the primary w/his & her closets & 3-pc. A finished lower level extends the living space w/rec room, laundry & storage/utility space. A detached 2-car garage, lean-to & the barn/outbuilding complete this spectacular offering. Close to downtown Erin, Acton & Georgetown. (id:51300)
Your Home Today Realty Inc
78 Gibbons Drive
Fergus, Ontario
Welcome to this exceptional bungalow walkout legal duplex, ideally situated in the picturesque town of Fergus. Boasting a single-car garage and a spacious driveway accommodating up to four vehicles, this property offers both convenience and ample parking space. Backing onto serene greenspace, residents will relish in the privacy and tranquility that this location affords. The upper floor unit is a haven of comfort and style, featuring two generously sized bedrooms and two full bathrooms, one of which is an ensuite serving the primary bedroom. The open-concept layout of the upper unit enhances the sense of space and flow, perfect for entertaining or simply enjoying day-to-day living. Step through the sliding door onto the brand-new deck, completed in April 2024, and soak in the natural beauty of the surroundings. Descending to the lower level, the basement unit presents a spacious and inviting living area, characterized by its open-concept design. Offering one large bedroom and a full bathroom, this unit provides ample space for relaxation and unwinding. Cozy up by the warmth of the gas fireplace on cool evenings, or step outside to the backyard oasis, where lush greenspace awaits. Recent upgrades, including a new furnace installed in 2023, an AC unit replaced in 2022, and a roof updated in 2019, ensure both comfort and peace of mind for years to come. Whether you're considering offsetting your mortgage payments by renting out one unit or expanding your investment portfolio, this property presents a compelling opportunity. Don't miss out on the chance to make this versatile and well-appointed house your new home. (id:51300)
Keller Williams Home Group Realty
117 Front Street
New Dundee, Ontario
Investor's Dream Opportunity! (To be sold together with MLS #40587605). This is an exclusive chance for savvy investors to acquire both 109 and 117 Front St, New Dundee. These two separately titled semi-detached homes, making it a unique investment prospect. 109 Front St: offers cozy sapce, simple living with 2 bedrooms, 4-piece bathroom, and an eat-in kitchen. The full basement has a generously sized rec room, laundry facilities, and abundant storage, with a separate entry walkout leading to a large pool sized rear yard. 117 Front St: offering ample living space with a large bedroom, inviting living room, and a practical eat-in kitchen. The full unfinished basement provides extensive storage options and includes a washer, dryer, and laundry tub, along with an additional shower. A separate entry from the walkout basement leads to your private outdoor space. Both properties, 109 & 117 Front St, were upgraded in the past with high-efficiency furnaces, air conditioning units, electric water heaters, and most recently electrical panel replacement upgraded to 100-amp service. This versatile opportunity allows you to live in one side while leasing out the other or modernize both for optimal rental, or personal living. The possibilities are boundless for the astute investor! Note that both 109 & 117 Front St are being sold As Is, Where Is, with no warranties expressed or implied. Don't miss out on this exceptional investment prospect! (id:51300)
Royal LePage Wolle Realty
109 Front Street
New Dundee, Ontario
Investor's Dream Opportunity! (To be sold together with MLS #40588420). This is an exclusive chance for savvy investors to acquire both 109 and 117 Front St, New Dundee. These two separately titled semi-detached homes, making it a unique investment prospect. 109 Front St: offers cozy sapce, simple living with 2 bedrooms, 4-piece bathroom, and an eat-in kitchen. The full basement has a generously sized rec room, laundry facilities, and abundant storage, with a separate entry walkout leading to a large pool sized rear yard. 117 Front St: offering ample living space with a large bedroom, inviting living room, and a practical eat-in kitchen. The full unfinished basement provides extensive storage options and includes a washer, dryer, and laundry tub, along with an additional shower. A separate entry from the walkout basement leads to your private outdoor space. Both properties, 109 & 117 Front St, were upgraded in the past with high-efficiency furnaces, air conditioning units, electric water heaters, and most recently electrical panel replacement upgraded to 100-amp service. This versatile opportunity allows you to live in one side while leasing out the other or modernize both for optimal rental, or personal living. The possibilities are boundless for the astute investor! Note that both 109 & 117 Front St are being sold As Is, Where Is, with no warranties expressed or implied. Don't miss out on this exceptional investment prospect! (id:51300)
Royal LePage Wolle Realty
17 Brown Street
Stratford, Ontario
This stunning Bromberg model home with builder and home owner upgrades has been meticulously maintained and pride of ownership is evident throughout. This magnificent two-story executive home offers the epitome of luxury living. Boasting four bedrooms, four bathrooms, double car garage, interlocking brick and asphalt drive, this residence exudes sophistication and comfort. The main level features a great floor plan, seamlessly blending the living, dining, and kitchen areas. Gleaming hardwood and ceramic floors complemented by a large window that floods the space with natural light, creating an inviting atmosphere for gatherings and entertaining. A beautiful fireplace beckons you to unwind in the living room. The gourmet kitchen is a chef's delight, equipped with high-end stainless steel appliances, granite countertops, and ample cabinetry. Main floor laundry and a 2 piece powder room complete the first level living space. Ascend the staircase to the upper level, where luxury meets tranquility in the amazing primary suite. Retreat to your spa-like ensuite bath, walk in shower, dual vanities, and his and hers spacious walk-in closets. Three generously sized bedrooms and a full bathroom provide plenty of space for family and guests. But the allure of this home doesn't end indoors. Step outside to discover your very own backyard oasis, meticulously landscaped and designed for ultimate relaxation. A covered deck area offers the perfect spot for al fresco dining or simply enjoying the serene surroundings. The fully fenced yard ensures privacy and security, while relaxing watching the outdoor tv lounging by your firepit. For added entertainment, a finished recreation room awaits in the basement, providing the ideal space for more entertaining. Conveniently located near schools, grocery stores and recreational amenities, this executive home offers the perfect blend of luxury, comfort, and convenience. Don't miss your chance to experience living your best dream. (id:51300)
Home And Company Real Estate Corp Brokerage
7539 Wellington 36 Road
Puslinch, Ontario
!!!LOCATION!! Set on a 1.15-acre treed lot, this 3000+ sq ft living space 2 story, open to above ceiling in foyer, living and dining room is located in commuter friendly Morriston, minutes from hwy 401 (Exit 299). Large abundant windows flood the m/floor with natural light. The sprawling kitchen saw a huge renovation in 2022. Tasteful white cabinetry, quartz counters, complimenting backsplash, stainless LG appliances & a large breakfast bar. A walk out to the large deck is the perfect spot for the barbeque. The adjacent family room is the ideal location to congregate around the gas f/p. Completing this main level are a renovated powder room & a huge mud room with access to the over-size double car garage. The Primary suite has a Juliet balcony & its own gas fireplace. 2022 saw the full reno of the spa-like ensuite. Deep soaker tub, his/hers sinks & a dbl wide shower with glass doors. Two other spacious bedrooms & a reno'd 5pc bath complete this amazing level. The bright, fully finished walk-out lower level features a spacious Kitchen, 2 huge bedrooms, a full 4 pc bath, rec room another sitting area with a fireplace. Potential to convert main floor office into a bedroom. **** EXTRAS **** Modern White kitchen On Main Floor, Open Concept Layout, New Hardwood Flooring & Porcelain Tile Throughout The Main Floor. Carpet Free Home. (id:51300)
Executive Real Estate Services Ltd.
620 Conners Drive
North Perth, Ontario
Nestled in the heart of Listowel, convenience meets comfort with this outstanding bungalow's proximity to essential amenities such as the hospital, shopping center, grocery stores, scenic trails, and schools. Built in 2022 and spanning over 3,000 square feet, this residence showcases 4 bedrooms, 3 bathrooms, a 2-car garage, and a captivating fully landscaped backyard retreat. Step inside and appreciate the harmonious blend of luxury and comfort. The open concept layout boasts a bright and cozy design complemented by lofty cathedral ceilings, elegant pot lights throughout, and expansive windows bathing the living space in natural light. The practical kitchen features custom cabinetry, quartz countertops, an elegant tile backsplash, stainless steel appliances, and an expansive island. Sliding glass doors beckon you to the meticulously tended backyard sanctuary. The main floor also has an incredible laundry room, two generously-sized bedrooms, including a spacious primary with its own three-piece ensuite and walk-in closet. Venture downstairs to discover additional living space, comprising two more bedrooms, a three-piece bath, a sprawling 700 square foot recreation room, and ample storage space in the sizable utility area. Outside, relish in the tranquility of your private backyard oasis, boasting a covered concrete patio, thoughtful landscaping, and a fully fenced yard - an idyllic setting for summertime BBQs and gatherings with loved ones. Enjoy the convenience of the attached double garage and the newly installed double-wide concrete driveway, ensuring abundant space for all your family's vehicles. Recent upgrades include a stamped and hand spun concrete driveway, walkway, front porch & back patio, 10X16 shed, fence, armour stone, full backyard landscaping, and California shutters throughout. Seize this opportunity to transform 620 Conners Drive into your forever home. (id:51300)
Keller Williams Innovation Realty
132 St George Street E
Fergus, Ontario
Welcome to 132 St George Street East, Fergus. This is truly a special place with incredible potential to turn it into a modern showpiece. Bring your ideas on this one. The original 1870 red brick home had a visionary addition in the 1980's which gives you the blank slate you have to take the home to the next level. A very creative space. A home that gives you a great feeling as you enter the front door - and one with a decidedly European flair. The multi-level home offers 2800 square feet of finished living space, currently with 4 bedrooms and 2 bathrooms. Featuring a huge primary bedroom with dressing room/ walk in closet. Plenty of windows allow for an abundance of natural light - not to mention beautiful outdoor views. Speaking of which, the setting here is magical. The home is set on a large in-town lot with 84 feet of frontage and over 127 feet deep. A park like surrounding ready for your green thumb. And all this is situated a short stroll to the shops , pubs and restaurants of Downtown Fergus - as well as the Grand River and walking trails. Be sure to check out the online floorplans. Book your private viewing today. (id:51300)
Mochrie & Voisin Real Estate Group Inc.
7539 Wellington 36 Road
Puslinch, Ontario
!!!LOCATION!! Set on a 1.15-acre treed lot, this 3000+ sq ft Living space 2 storey, open to above ceiling in living and dining room is located in commuter friendly Morriston, mins from the 401 (Exit 299). Large abundant windows flood the m/floor with natural light. The sprawling kitchen saw a huge renovation in 2022. Tasteful white cabinetry, quartz counters, complimenting backsplash, stainless LG appliances & a lge breakfast bar. A walk out to the lge deck is the perfect spot for the bbq. The adjacent family room is the ideal location to congregate around the gas f/p. Completing this main level are a renovated powder room & a huge mud room with access to the over-size double car garage. The Primary suite has a Juliet balcony & its own gas fireplace. 2022 saw the full reno of the spa-like ensuite. Deep soaker tub, his/hers sinks & a dbl wide shower with glass doors. Two other spacious bedrooms & a reno'd 5pc bath complete this amazing level. The bright, fully finished walk-out lower level features a spacious Kitchen, 2 huge bedrooms, a full 4 pc bath, rec room another sitting area with a fireplace. Potential to convert main floor office into a bedroom (id:51300)
Executive Real Estate Services Ltd.
19 Firella Place
Wellesley, Ontario
Imagine a lifestyle where the pace slows down, and the sense of community strengthens. Where the echoes of children's laughter fill the air, and neighbors are more like family. This isn't just a dream; it's a tangible reality in the charming town of Wellesley. Nestled just minutes away from the bustling cities of Kitchener-Waterloo and a brief 20-minute drive from the artistic hub of Stratford, Wellesley offers a serene retreat without sacrificing the conveniences of city life. At the heart of this idyllic setting is 19 Firella Place, a gem tucked away in a tranquil cul-de-sac, embodying the essence of family living. The home at 19 Firella Place is thoughtfully designed with family at its core. The spacious kitchen, featuring a large island, becomes a focal point for family gatherings, blending seamlessly into the dining and family rooms in an open concept design. The family room, cozy and inviting with its built-in gas fireplace, promises warm, intimate evenings during the colder months. As seasons change, the rear deck, accessible directly from the kitchen, invites outdoor dining and leisure, complementing the above-ground pool that promises endless fun and respite during the warm, summer days. Privacy and comfort are paramount in the upper levels of the home, where three generously sized kids' rooms and a substantial primary bedroom await. The primary suite, a sanctuary of tranquility, boasts two large walk-in closets and an ensuite bathroom with a separate shower and jacuzzi tub, offering a private retreat for relaxation. Practicality is woven into the fabric of the home, with a conveniently located pantry and laundry room adjacent to the kitchen. The basement, partially finished, presents endless possibilities for additional living space. 19 Firella Place is more than a home; it's a gateway to a lifestyle cherished by those who dream of country living, where community and family flourish. (id:51300)
Exp Realty
50 Picton Street E
Goderich, Ontario
This property is currently used for a contractors storage building. The use could be continued or let your imagination take hold. Concrete block building approximately 40x60 with 3 roll up doors, 2 piece bathroom and office area. Recently block walls have been installed to divide each bay for multiple rental opportunities. Perfect for your business or classic car storage. The property measures 69x66. Located along the shores of Lake Huron in Goderich. (id:51300)
Coldwell Banker All Points-Fcr
140 Main Street E
Palmerston, Ontario
Welcome to historic charm and modern elegance in this stunning 1890-built home nestled in the heart of Palmerston. Boasting 4 bedrooms and 2 bathrooms across 2475 sqft, this meticulously maintained residence seamlessly blends classic architecture with contemporary comforts. Step inside to discover a harmonious fusion of character and convenience. The main floor beckons with an inviting gas fireplace, setting the tone for cozy gatherings and intimate moments. Delight in the warmth of heated floors as you pamper yourself in the recently renovated bathroom, a sanctuary of luxury and relaxation. A testament to enduring quality, this home features a durable metal roof that ensures peace of mind for years to come. The convenience of a concrete driveway adds to the property's allure, offering both functionality and aesthetics. Outdoor enthusiasts will revel in the meticulously landscaped grounds, complete with a captivating pondless waterfall that invites serenity and tranquility into your backyard oasis. Entertain with ease on warm summer evenings or simply bask in the beauty of nature's embrace. Ascend to the upper level, where the indulgence continues with a spacious primary bedroom boasting a generous walk-in closet and a sprawling balcony, the perfect spot to savor your morning coffee or unwind beneath the stars. An additional gas fireplace graces the family room on the second floor, providing both warmth and ambiance while offering picturesque views of the lush backyard below. With its seamless blend of historic charm and modern amenities, this Palmerston gem offers a rare opportunity to own a piece of history while enjoying the comforts of contemporary living. (id:51300)
Real Broker Ontario Ltd.
620 Conners Drive
Listowel, Ontario
Nestled in the heart of Listowel, convenience meets comfort with this outstanding bungalow's proximity to essential amenities such as the hospital, shopping center, grocery stores, scenic trails, and schools. Built in 2022 and spanning over 3,000 square feet, this residence showcases 4 bedrooms, 3 bathrooms, a 2-car garage, and a captivating fully landscaped backyard retreat. Step inside and appreciate the harmonious blend of luxury and comfort. The open concept layout boasts a bright and cozy design complemented by lofty cathedral ceilings, elegant pot lights throughout, and expansive windows bathing the living space in natural light. The practical kitchen features custom cabinetry, quartz countertops, an elegant tile backsplash, stainless steel appliances, and an expansive island. Sliding glass doors beckon you to the meticulously tended backyard sanctuary. The main floor also has an incredible laundry room, two generously-sized bedrooms, including a spacious primary with its own three-piece ensuite and walk-in closet. Venture downstairs to discover additional living space, comprising two more bedrooms, a three-piece bath, a sprawling 700 square foot recreation room, and ample storage space in the sizable utility area. Outside, relish in the tranquility of your private backyard oasis, boasting a covered concrete patio, thoughtful landscaping, and a fully fenced yard - an idyllic setting for summertime BBQs and gatherings with loved ones. Enjoy the convenience of the attached double garage and the newly installed double-wide concrete driveway, ensuring abundant space for all your family's vehicles. Recent upgrades include a stamped and hand spun concrete driveway, walkway, front porch & back patio, 10X16 shed, fence, armour stone, full backyard landscaping, and California shutters throughout. Seize this opportunity to transform 620 Conners Drive into your forever home. (id:51300)
Keller Williams Innovation Realty
33 Parkside Street
Drayton, Ontario
Welcome to 33 Parkside Street in lovely Drayton, ON! The main floor of this delightful 3-bedroom, 2-bathroom semi-detached home features an open concept kitchen, dining room and living room, which offers direct access to the back yard and deck - perfect for entertaining guests. The convenience of a 2-piece powder room and inside entry from the garage adds a practical touch to everyday living. Venturing upstairs, you'll find the generously-sized primary bedroom, complete with a walk-in closet and ensuite access to the main bathroom. Two additional bedrooms round out this level, providing ample space for family members or guests. Downstairs, the finished basement with high ceilings offers even more living space, featuring a versatile recreation room (currently utilized as a gym), and a dedicated office space. A utility room with laundry facilities, and a rough-in bathroom complete this lower level. Outside, a sizable deck invites you to unwind and soak up the sunshine, overlooking the low-maintenance fully-fenced yard. Boasting proximity to schools, parks, trails and shopping, plus easy access to nearby cities such as KW, Guelph, and Fergus, you'll enjoy the best of both worlds – the tranquility of small-town living with the convenience of urban amenities just a short drive away. Don't miss your chance to make 33 Parkside Street your new ‘home sweet home’ in this wonderful family-friendly neighborhood! (id:51300)
Davenport Realty Brokerage (Branch)
231 Mary Street
Guelph/eramosa, Ontario
Very Rare Opportunity To Own This Historic, Inviting 2 Storey Detached Home Featuring 5 Bedrooms, 2 Washrooms, Nestled On A Corner Lot; In The Tranquil Embrace of Guelph-Eramosa. This Property Offers An Exciting Opportunity To Let Your Imagination Run Wild As You Create A Home That's Uniquely Yours! Boasting 5 Bedrooms With Abundant Natural Light Across Its Expansive Layout. Charming Exterior, Large Lot, Private Backyard Providing Plenty Of Room For Outdoor Enjoyment. Partially Finished Basement With Lots Of Storage. Whether You're Looking To Settle Down With Your Growing Family Or Embark On Your Next Renovation Project, This Property Offers Endless Possibilities. Close To Shopping, Go Train, Parks, Schools, Highways, More! **** EXTRAS **** Fridge, Stove, Washer, Dryer, All Electrical Light Fixtures, Hot Water Tank (id:51300)
Exp Realty
37 Jane Street
Branchton, Ontario
TIMELESS ELEGANCE! First time offered for sale in over 40yrs. Nestled on an expansive lot spanning almost .4 of an acre, this exquisite ranch-style bungalow boasts over 2400sqft of meticulously crafted living space. With a spacious 2-car garage, this property, adorned with majestic mature trees, offers unparalleled privacy. Upon arrival, the grandeur of the sprawling grounds becomes apparent, with a lengthy driveway leading to the front yard. The entrance, featuring a charming covered front porch, sets the stage for the elegance that awaits within this side split residence. A large living room, adorned w/a bay window, adjoins the dining area, providing an ideal setting for formal gatherings. The heart of the home is the kitchen. Adjacent to the kitchen is the dinning room with sliding patio doors to a cedar deck, that allows for enjoying the backyard vistas. The second floor encompasses 3 bedrooms, a 4pc bathrm. Descend to the fully finished basement, ideal for entertaining guests or unwinding w/family around the gas fireplace, offering bedroom #4, & a 4pc bathrm. The lot offers endless opportunities for outdoor activities, from dining to playing in the pool sized yard, accommodating any lifestyle, Conveniently located just minutes from Cambridge, St. George, and Brantford epitomizes luxury living. (id:51300)
RE/MAX Twin City Realty Inc.
2 Pioneer Grove Road
Puslinch, Ontario
Welcome to 2 Pioneer Grove Rd, where contemporary elegance meets tranquil living. This exquisite residence, nestled on a private road in the Puslinch Lake area, offers a luxurious retreat with convenient access to Hwy 401. Step inside & be greeted by a stunning main floor with a charming stone fountain in the foyer & spacious living area featuring a fireplace perfect for gatherings with loved ones. Discover spacious interiors bathed in natural light, thanks to high ceilings & expansive windows/skylights. Ascend to the 2nd floor, where you'll find a primary bedroom retreat complete with a den, walk-in closet, & lavish 5-pc ensuite bathroom. Another bedroom & common bathroom complete this level. Venture up to the 3rd floor & discover a sprawling deck and a terrace offering panoramic views of the natural beauty surrounding the property. Moving down from the foyer, a grand dining room awaits, ideal for hosting memorable meals. Continue your journey to the next level, where an open-concept kitchen, living room, & breakfast area seamlessly blend, creating the ultimate space for relaxation & entertainment. The heart of the home is a gourmet kitchen. A chef's dream equipped with top-of-the-line appliances, ample counter space, & cabinetry. Enjoy the breakfast area featuring floor-to-ceiling windows that overlook the backyard with mature trees and a large patio with a pergola. The living room, flooded with natural light, has a built-in entertainment center with built-in speakers & a fireplace. This level also boasts two loft-style bedrooms with plenty of closet space. This private 1.9-acre property boasts a heated driveway for easy access year-round. & yes, your neighbor is indeed Justin Bieber! Recent upgrades include new fireplaces (2022), a newly renovated ensuite (2023) & replaced skylights to enhance natural light throughout the home. (id:51300)
Corcoran Horizon Realty
21 Riverside Drive
Turnberry Estates, Ontario
Introducing Turnberry Estates, the perfect retirement destination! This charming property offers a cozy and convenient one-floor living experience. With 3 spacious bedrooms and a well-maintained bathroom, you'll have plenty of space to relax and unwind. One of the highlights of Turnberry Estates is the fantastic community amenities. Take a refreshing dip in the inviting community pool on those warm summer days or make use of the community rec center for social gatherings and activities. The property also boasts new front and backyard decks, providing ample space for outdoor relaxation and entertaining. Whether you enjoy sipping your morning coffee or hosting BBQs with friends and family, these decks offer the perfect setting. For your comfort and convenience, natural gas heat is available, ensuring a cozy and energy-efficient living environment. Say goodbye to the hassle of propane or electric heating systems. Don't miss out on this incredible opportunity to enjoy retirement in style at Turnberry Estates. Contact your REALTOR® today to schedule a viewing and start envisioning your dream retirement lifestyle. (id:51300)
RE/MAX Land Exchange Ltd Brokerage (Wingham)
10 Downie Street Unit# 100
Stratford, Ontario
One of the busiest corners in Stratford. You have steady, year round pedestrian traffic as well as being on the main artery to Stratford's downtown. This outstanding retail location has lots of windows so people walking by can see what you are offering in your store to help attract them in. The core of this City is exceptionally busy during the Festival Season and the shoulder seasons are active too. This location will help guarantee your business' future success. Call today for more details. (id:51300)
RE/MAX A-B Realty Ltd (Stfd) Brokerage
384275 Concession 4 Road
West Grey, Ontario
Riverfront Cottage private setting on 2 acres with approximately 400' on the Saugeen River. Open living areas with south facing deck giving views up the river valley. Three bedrooms, full bath, mudroom and utility room. New windows and doors(2021), new roof vents (2021). Home is on piers with insulated floors, enclosed crawl space which is great for storage. Baseboard electric heat. Well is located at south west corner of deck, septic north side of home. **** EXTRAS **** Most of the furniture and appliances (id:51300)
Royal LePage Rcr Realty
79 Water Street
St. Jacobs, Ontario
Welcome to 79 Water St. in the desirable village of St Jacobs, where endless possibilities await for large families, savvy investors, or those with entrepreneurial ambitions. This property embodies versatility and functionality, catering to a wide array of lifestyle needs. This amazing home also recently had a pre-home inspection and passed with AAA marks!!! Inside this beautiful home reveals two spacious bedrooms, providing ample space for relaxation and privacy. The allure of the double-sided fireplace, promising cozy evenings and fostering an atmosphere of warmth and connection. Natural light floods the interior through large windows, illuminating the textured hardwood flooring that extends throughout the main floor, creating an inviting ambiance. Sliding doors lead to a deck overlooking lush greenery, offering a tranquil retreat for outdoor enjoyment and entertainment. The basement presents a perfect in-law suite with a second kitchen and a large bedroom, with potential for expansion into a second bedroom, complete with a separate entrance and driveway for added privacy and convenience. Adding to the allure is the bonus feature—a separate serviced shop at the back of the property, boasting generous dimensions of 32'x24' and two large bay doors. Whether for storage, hobbies, or entrepreneurial pursuits, this versatile space expands the possibilities of the property. Furthermore, the property's proximity to shopping, fine dining, parks, and nature walks enhances its appeal, offering convenience and recreational opportunities just moments away. In summary, 79 Water St. St Jacobs epitomizes the ideal blend of comfort, functionality, and opportunity. Whether you're seeking a spacious family home, a lucrative investment, or a base for a small business venture, this property stands ready to fulfill your aspirations. Welcome home to a place where dreams can take root and flourish. (id:51300)
Keller Williams Innovation Realty
384275 Concession 4
West Grey, Ontario
Riverfront Cottage – private setting on 2 acres with approximately 400’ on the Saugeen River. Open living areas with south facing deck giving views up the river valley. Three bedrooms, full bath, mudroom and utility room. New windows and doors (2021), new roof vents (2021). Home is on piers with insulated floors, enclosed crawl space which is great for storage. Baseboard electric heat. Well is located at south west corner of deck, septic north side of home. (id:51300)
Royal LePage Rcr Realty Brokerage (Flesherton)
14 Blue Boulevard
Ashfield-Colborne-Wawanosh, Ontario
Prepare to be amazed by this extraordinary Lakeside model located in the desirable Bluffs at Huron, an adult lifestyle community that will leave you exclaiming, Wow, this home should be in a magazine!. Boasting over $100,000 in upgrades both inside and out, this home is a masterpiece of elegance and luxury. With 2 spacious bedrooms, 2 gorgeous bathrooms, and unique features that set it apart from the rest, this property is truly a showstopper. Step inside and be greeted by a sense of grandeur as you take in the immaculate interior. The attention to detail and the quality of craftsmanship is evident in every corner of this home. From the premium finishes, no expense has been spared in creating this open concept living space that is both stylish and functional. The bedrooms offer ample space for relaxation and personal sanctuary with plenty of natural light streaming through these rooms. The primary bedroom has been thoughtfully designed to provide comfort and tranquility, ensuring a peaceful night's sleep, with a spacious walk-in closet and gorgeous ensuite which is a testament to luxury living. Both bathrooms of this home feature modern fixtures, exquisite tiling, and high-end finishes ensuring these spaces exude sophistication and style. Another of the standout features of this bungalow is the 4ft high crawl space with sealed concrete floors. This unique addition sets it apart from the newer homes in the subdivision and adds an element of convenience and versatility. This space can be used for additional storage of items that you would rather not take over prime garage space. As you venture outside, you will be greeted by an impressively landscaped exterior, lovely private deck that is sure to leave a lasting impression. Every detail has been carefully considered to create a visually stunning outdoor oasis. Whether you enjoy entertaining guests or simply relaxing in the peaceful surroundings, the outdoor space of this home is a true haven. (id:51300)
Royal LePage Heartland Realty (God) Brokerage
79585 Cottage Drive
Central Huron, Ontario
Indulge in luxury at this 13 acre Lake Huron estate, where meticulous craftsmanship and attention to detail converge to create an unparalleled retreat. The house boasts a main floor with two bedrooms, including a 3-piece en suite and a walkout to the patio/hot tub; complemented by an additional 2-piece bathroom, and lakeside windows offering breathtaking views. Enter the open-concept kitchen, dining, and living room; soaring to the ceiling of the second story, with second-level windows overlooking the lake; further enhanced by a butler's pantry, grand piano, office, and laundry/mudroom. Ascend to the second level, where four bedrooms, each boasting lake views, await; accompanied by a 4-piece bath with heated floors. The primary bedroom stands as a sanctuary, featuring a self-contained laundry room, retractable TV, gas fireplace, and expansive walk-in closet with built-ins. Even more impressive is the 6-piece en suite, offering floor-to-ceiling windows, heated floors, a tub, a bidet toilet with a heated seat, and a shower that doubles as a steam room. The third level boasts a 3-piece bath, storage room, and a fully equipped bar; while the rooftop patio offers unparalleled views of Lake Huron. The basement, an entertainment haven, features four bunk beds, an entertaining/games area, hockey shooting room, a 3-piece bath, bar area, wine room, and a theatre room. The guest house features two full-sized change rooms doubling as luxurious bathrooms, a commercial-sized gym fully equipped with top-of-the-line fitness amenities, and a separate living area with two double beds and bunk beds. The patio has composite decking, and offers views of the beach volleyball courts, Lake Huron, and the outdoor kitchen; while the garage provides ample space for vehicles or recreational toys. Two golf greens, a private road to the beach, and extreme erosion protection add to the appeal of this incredible property. (id:51300)
Coldwell Banker Dawnflight Realty Brokerage
35 St David Street Unit# 209
Goderich, Ontario
Experience the essence of urban living in this stylish 2nd story condo, nestled in Goderich’s vibrant downtown core. Boasting 2 bedrooms, 1 bathroom, and a charming private balcony, this residence offers a harmonious blend of comfort, style, and convenience. Designed for effortless entertaining and everyday living, this inviting space is bathed in natural light and adorned with clean finishes. With its open concept kitchen and living space, in-suite laundry, controlled entry, elevator access, designated parking and storage locker, every aspect of modern living has been considered. Ideally situated in a prime location in the heart of the downtown core, this condo offers unparalleled access to a wealth of amenities, including dining, shopping, and entertainment. Don't miss your chance to make this downtown oasis your own and embark on a new chapter of metropolitan sophistication. (id:51300)
Coldwell Banker All Points-Fcr
65 Third Line
Belwood, Ontario
Experience the breathtaking beauty and soothing sounds of summer at this remarkable location! With its stunning sight line overlooking the lake and unparalleled access throughout the year, your summers will be transformed forever. Whether you choose to enjoy the charming two-bedroom cottage or embark on a fresh start, the possibilities are endless. Indulge in outdoor activities such as play, tubing, boating, swimming, and relax on your very own dock. Benefit from optimal water levels all season long, and revel in the convenience of a newly drilled well. This is not just a seasonal retreat, but a place to call home from April 15th to November 15th, with the added opportunity of 10 days a month December to March. (id:51300)
Royal LePage Royal City Realty Brokerage
33541 Black's Point Road
Central Huron, Ontario
Experience the ultimate lakefront living on this remarkable 3.88-acre residential building lot nestled along the serene shores of Lake Huron. Situated on a private road with only two other residences, enjoy unparalleled tranquillity and privacy in a pristine natural setting. Erosion protection measures are in place, ensuring the long-term stability and beauty of your lakeside retreat. Just minutes away from the charming town of Goderich and the picturesque village of Bayfield, you'll have easy access to a plethora of local amenities, including the renowned Cowbell Brewery and Schatz Winery. There is a conservation authority report available, providing valuable insights and peace of mind for your future development plans. With plenty of room to build beyond the 100-year erosion line, seize the opportunity to create your dream waterfront oasis and embrace a lifestyle of luxury and leisure. Don’t miss your opportunity to build your dream home on the shores of Lake Huron. (id:51300)
Coldwell Banker Dawnflight Realty Brokerage
79585 Cottage Drive
Central Huron, Ontario
Indulge in luxury at this 13 acre Lake Huron estate, where meticulous craftsmanship and attention to detail converge to create an unparalleled retreat. The house boasts a main floor with two bedrooms, including a 3-piece en suite and a walkout to the patio/hot tub; complemented by an additional 2-piece bathroom, and lakeside windows offering breathtaking views. Enter the open-concept kitchen, dining, and living room; soaring to the ceiling of the second story, with second-level windows overlooking the lake; further enhanced by a butler's pantry, grand piano, office, and laundry/mudroom. Ascend to the second level, where four bedrooms, each boasting lake views, await; accompanied by a 4-piece bath with heated floors. The primary bedroom stands as a sanctuary, featuring a self-contained laundry room, retractable TV, gas fireplace, and expansive walk-in closet with built-ins. Even more impressive is the 6-piece en suite, offering floor-to-ceiling windows, heated floors, a tub, a bidet toilet with a heated seat, and a shower that doubles as a steam room. The third level boasts a 3-piece bath, storage room, and a fully equipped bar; while the rooftop patio offers unparalleled views of Lake Huron. The basement, an entertainment haven, features four bunk beds, an entertaining/games area, hockey shooting room, a 3-piece bath, bar area, wine room, and a theatre room. The guest house features two full-sized change rooms doubling as luxurious bathrooms, a commercial-sized gym fully equipped with top-of-the-line fitness amenities, and a separate living area with two double beds and bunk beds. The patio has composite decking, and offers views of the beach volleyball courts, Lake Huron, and the outdoor kitchen; while the garage provides ample space for vehicles or recreational toys. Two golf greens, a private road to the beach, and extreme erosion protection add to the appeal of this incredible property. (id:51300)
Coldwell Banker Dawnflight Realty Brokerage
Pt Lt 31 Baseline Road
West Grey, Ontario
Fantastic 2.5 acre lot in sought after country hamlet of Varney. Laneway off of Baseline Rd. Small cleared area in the middle of the property. Build your dream country home on this perfect private acreage. (id:51300)
Wilfred Mcintee & Co Ltd Brokerage (Dur)
84763 Ontario Street
Ashfield-Colborne-Wawanosh, Ontario
This one-of-a-kind beautiful custom living retreat offers a perfect blend of comfort, luxury, and natural beauty. Boasting 3 beds and 2 baths, this private sanctuary provides everything thing for those seeking tranquility and serenity. Indulge in the allure of Lake Huron, all from the comfort of your living room with three huge sliding windows that capture the natural beauty and stunning surroundings. The interior features 15' custom ceilings, hardwood ash floors and a brand new mudroom - creating an expansive and grand atmosphere throughout. Warmth and charm radiate from the living area, where a Green Mountain Hearth WETT certified wood stove stands as the focal point, offering both aesthetic appeal and cozy warmth during chilly evenings. The kitchen is a chef's dream, equipped with south American granite countertops, custom soft-close cupboards made of solid maple, and stainless steel appliances. Step outside and enjoy the sand with friends and family with easy beach access allowing for relaxation and recreation in the sun. After a day at the beach, retreat to your own private oasis entertaining around a 14x28 sports pool (2015) while taking in breathtaking lake views during the day and stargazing in the hot tub at night. The pool house and large pergola compliment the double 8' end pool entrances allowing for endless summer fun and entertaining of guests. Nature lovers will appreciate the conservation protection surrounding the wooded area, ensuring that no building is allowed past the tree line, preserving the natural beauty for generations to come. This property also has a large approx 32’x 44’ insulated shop with 10' high ceilings and wood stove offering ample clean space for hobbies or storage. Two spacious bunkhouses, equipped with heat and hydro, provide additional year-round sleeping space for guests. Private well with new water softener (2022) and UV filtration system (2022) for four season living. This unique private hideaway could be yours. (id:51300)
Real Broker Ontario Ltd.
82 Trowbridge Street
Woolwich, Ontario
Experience the perfect blend of luxury and comfort in this beautiful upgraded home boasting laminate floors through out and a stunning kitchen with quartz counter top equipped with latest appliances. The airy 9 ft ceiling enhance the spacious feel through out complemented by abundant natural light .Upper level is a blend of comfort and sophistication with laundry upstairs for convenience along with 2 full washrooms and 3 good size bedrooms makes this house a unique place .Master bedroom is a cool breeze with 4 piece Ensuite. Enjoy the convenience of a fully finished basement featuring a cozy bedroom and a full bath ideal for guests ,elder parents or a home office .Out door living is a delight with a charming deck in the back yard perfect for relaxation or entertainment .House further offers a long driveway with ample parking for 2 cars along with one in the garage .This house is a true gem, ready to provide a stylish and comfortable living experience .A must see house worth to explore . (id:51300)
Homelife Miracle Realty Ltd

