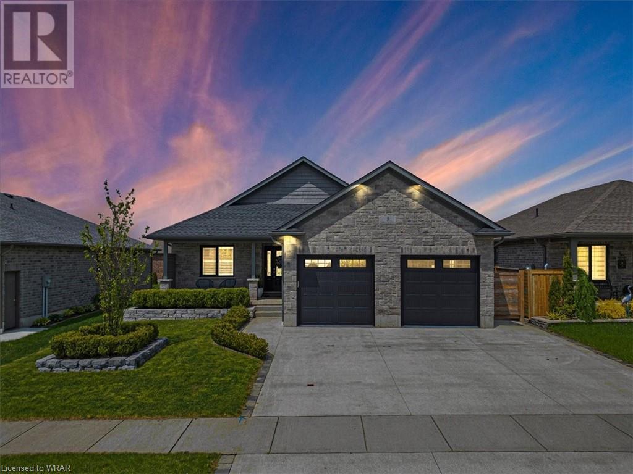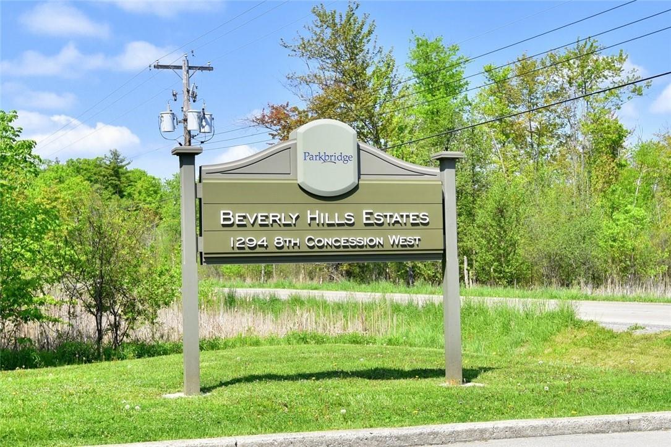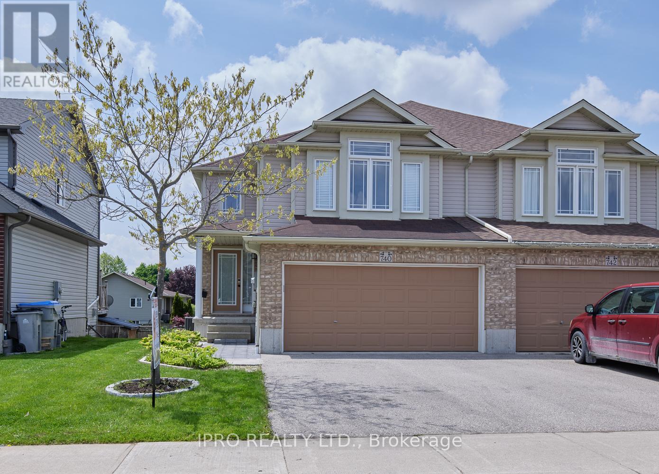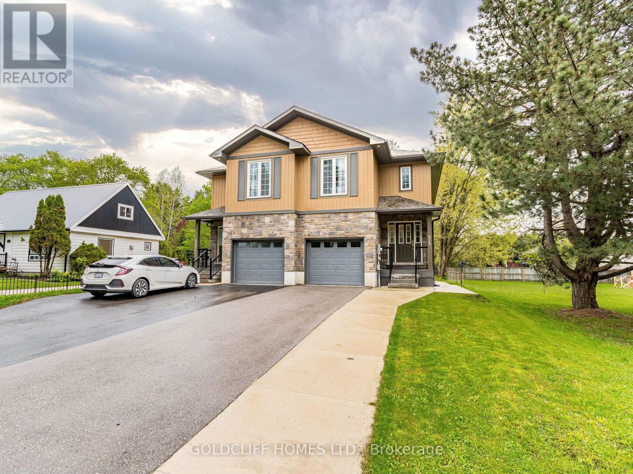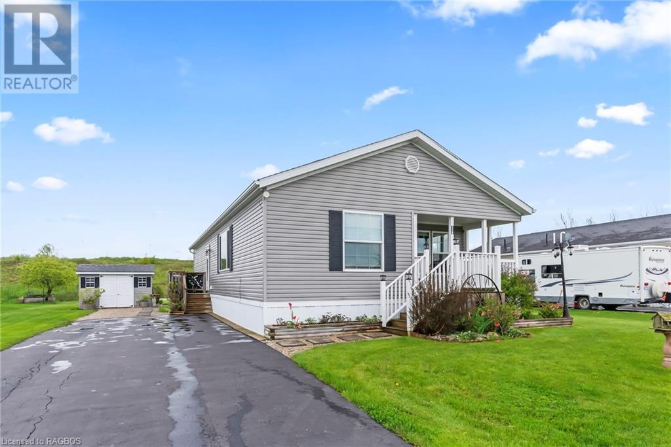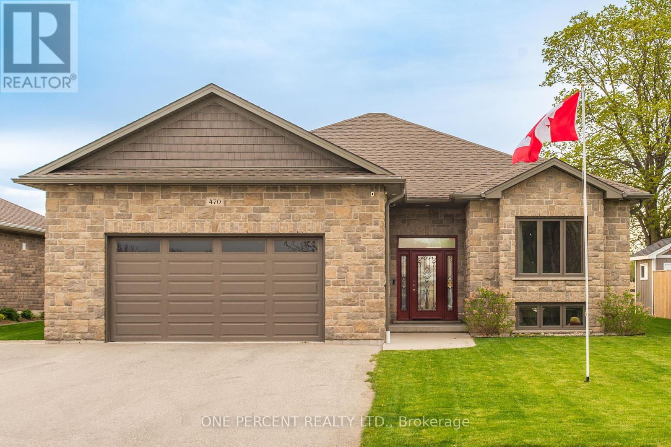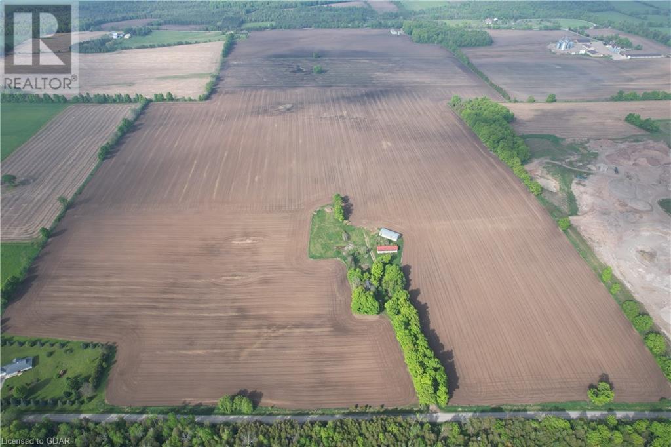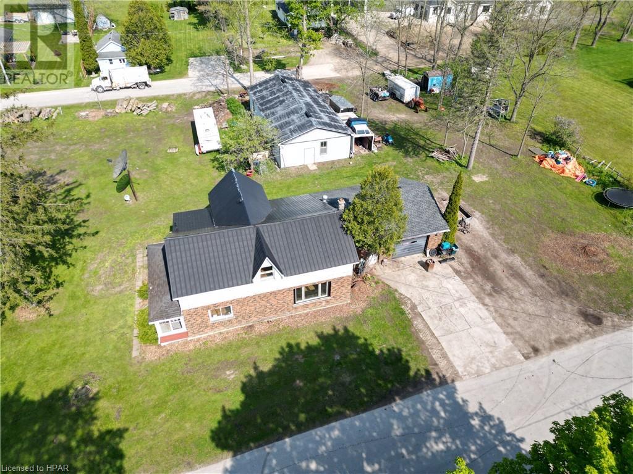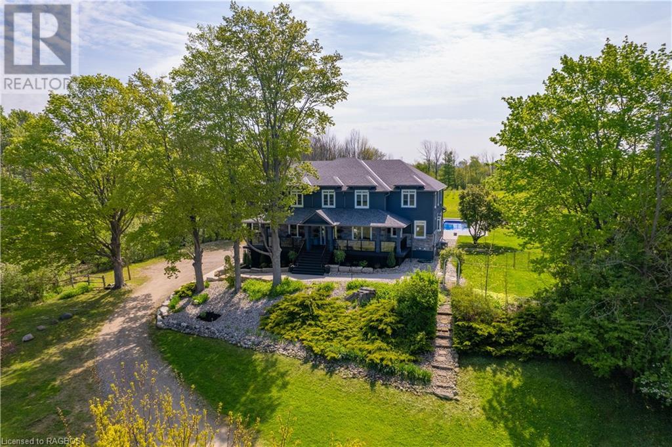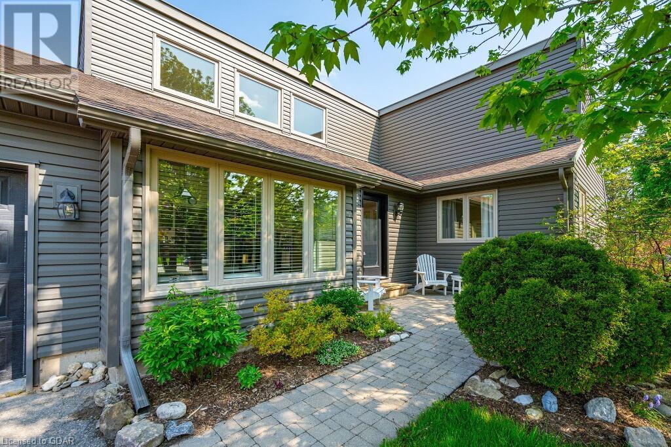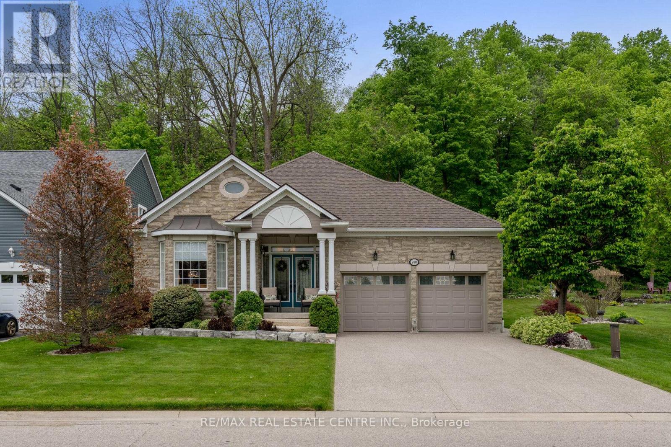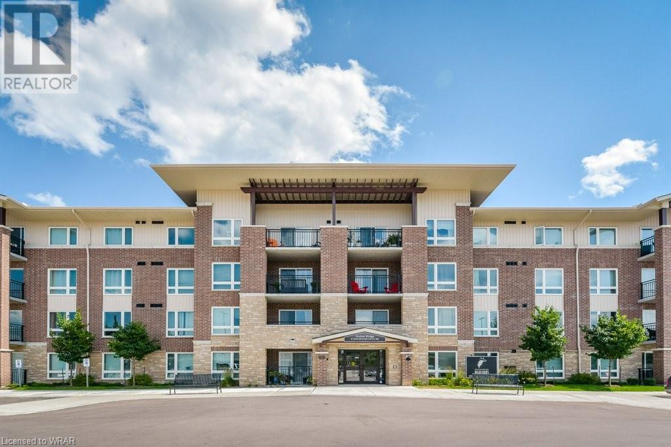Listings
3 Forbes Crescent
Listowel, Ontario
Welcome to this gorgeous house nestled in an upscale community in Listowel. Main floor boasts a stunning kitchen, 3 bedrooms, 2 full bathrooms, dining area and a family room. California shutters can be found throughout the main floor windows. Added to the back of the home is a stunning 3 season sunroom where you can enjoy the beautifully landscaped backyard. The fully finished basement includes a large rec room, bedroom and a full bathroom. An additional bedroom in the basement is converted to a large laundry room. This home features an extra large driveway with a pathway leading to the shed in the backyard for all your storage needs. Other upgrades include a separate side entrance to the mechanical room, an epoxied garage with a heater, an EV charger and a generator backup that can support your entire home during a power outage. This home offers a perfect blend of practicality, comfort and style. Don’t miss it! (id:51300)
RE/MAX Twin City Realty Inc.
147 Maple Crescent
Flamborough, Ontario
Nestled within the picturesque community of Beverly Hills, this cozy and well-appointed home spans approximately 1100 square feet, offering a tranquil suburban retreat with easy access to urban amenities. The thoughtful layout includes two bedrooms, an office and two bathrooms for comfort and versatility. With large windows for natural light, the living room features a fireplace, creating warmth and ambiance, while the spacious primary bedroom offers a walk-in closet, ensuite, and sliding doors leading to a deck for a private retreat-like feel. Crown molding adds elegance to the interior, complemented by a carpet-free design for easy maintenance. The white eat-in kitchen is bright and inviting, with a side entrance for convenient access. The main bath boasts a luxurious jetted bathtub for relaxation. Outside, the home boasts a generous lot size, perfect for outdoor activities and gardening, along with four-car paved parking and a private backyard for relaxation or entertaining. Essential amenities such as schools, shopping centers, restaurants, and major transportation routes are close by, ensuring convenience for daily errands and commuting. Additionally, Beverly Hills Estate offers residents access to various amenities and daily activities, fostering a vibrant community spirit. With its thoughtful features and convenient location, this mobile home provides a comfortable and well-equipped living space. (id:51300)
Royal LePage State Realty
740 Rogers Road
North Perth, Ontario
Welcome to this charming home nestled in the heart of Listowel! This property boasts ample space and convenience, with an impressive 3 bedrooms and 3 bathromms. The main level has an open concept layout perfect for entertaining and everyday living. Heated flooring in hallway and powder room. Enjoy your morning coffee on the terrace overlooking the beautiful backyard. The large sun filled family room adds more room for entertaining or relaxing. Fully renovated walk-out basement with a walk-in shower. Double car garage with direct access to main level. Home automation system with smart thermostat, ring security and camera, doorlock all integrated on phone. Nest smoke detectors notified by text/email and so much more! Don't miss this fantastic opportuity to make this semi-detached your new home! **** EXTRAS **** Owned water softener, fridge, stove, dishwasher, washer, dryer, ring security and camera (id:51300)
Ipro Realty Ltd.
515 Main Street E
Southgate, Ontario
Welcome to 515 Main Street E located in the charming town of Dundalk! Beautifully kept newer 2-storey house with over ****1800 sq ft of above grade living space PLUS a finished basement**** This carpet-free home has been professionally painted and is ready for the next family to move-in and enjoy! Main floor has a practical, airy, and open-concept layout with kitchen, living, dining & breakfast areas filled with natural daylight. Step-out through the large patio door to your private backyard oasis situated on this incredible **330 feet deep lot** complete with a deck, gas hook-up for BBQ & a large green space. The expansive second floor has a bright master bedroom with a large walk-in closet, separate linen closet & an ensuite bathroom. Two other spacious bedrooms, a nook for your home-office/study, a 4pc main bathroom & a convenient 2nd floor laundry truly make this home hard to miss. Do not forget the basement finished with plenty of recreation space, a gas fireplace & another 2 pc bath!! The attached garage (with entry from inside home) and an extended concrete driveway allows up to 3 car parking total. HWT, Furnace and A/C are all owned, so no monthly rental fees to worry about for them. Close to all amenities: Groceries, School, Community Center, Gas station **** EXTRAS **** Clothes Washer; Dryer; Existing Stainless Steel Appliances (Fridge, Stove, Dishwasher, Built-In Microwave); All Existing Electrical Light Fixtures; Window Coverings; Garage Door Opener (id:51300)
Goldcliff Homes Ltd.
118 Parkview Circle
Moorefield, Ontario
Whether you're the private home body type or love to entertain, this beautiful open concept private oasis on a peaceful street may be the perfect fit. This centrally located rural one owner (pet free/smoke free) home backing on to green space is nestled at the end of Conestoga Estates and is only 10-15 minutes from 6 local towns and a mere 40 minutes to Guelph and KW. Plenty of yard space surrounds a huge partially covered deck with a hot/cool tub that looks out over a quiet back yard and your campfire area. Perfect for a starter home, retiree, or the relocator, it comes impeccably furnished with all appliances, 2 fireplaces, 2 flatscreens, and so much more including a pool table that converts to a dining table for family gatherings. The spacious driveway leads up to a stylish roomy shed that has everything you need for the deck including resin patio furniture, firetable, bar, lighting, and much more. As you enter the front door you are greeted with a large foyer with walk in closet. Enter through the arched doorway into a large open concept Living Room, Dining Room and Kitchen. The kitchen space with island provide ample counter space for entertaining or cooking Christmas dinner. Entertain with the beautiful red felt pool table and lounge in the large recroom. The amount of natural light from the windows in this space must be seen to truly appreciate. Head back into the primary suite which is large enough for 2 bedrooms and enjoy the vast walk in closet and beautiful 3pc ensuite with shower. The 2nd bedroom features large closets and has french doors that walkout to the back yard oasis. Rounding out the home is a 4pc main bath as well as a mudroom with laundry and stand up freezer. The benefit of Conestoga Estates is the natural gas heat which is rarely found in mobile parks and is what makes this such an affordable place to live year round. This is truly a well looked after home and a must see. Quick closing available. (id:51300)
Coldwell Banker Win Realty Brokerage
470 Grand Trunk Street S
Minto, Ontario
Custom Built open concept spacious Bungalow nestled on the Quaint Town of Palmerston. Very beautiful unique property with many modern touches! Wonderful Flooring throughout. Walkout to deck. Chef inspired kitchen.Two additional bedrooms and full washroom in basement + walk-up through garage creates many possibilities. Massive driveway. Landscaped property. No neighbors behind....Heated and insulated garage!amazing Shed for additional enjoyment. A must see! **** EXTRAS **** Large 16'X20' Fully Insulated and Sound Proof Workshop/Mancave Professionally Built By The Builder With 2 Piece Washroom (id:51300)
One Percent Realty Ltd.
5549 Sixth Line
Rockwood, Ontario
145 acres of slightly rolling productive cash crop land with approximately 140 acres in Guelph-Eramosa. The century red brick home is in disrepair and deemed inhabitable. There is an old bank barn and a quonset hut that is suitable for storage. The property is close to all amenities in Guelph, Rockwood, Fergus and Erin with serene views. (id:51300)
Royal LePage Royal City Realty Brokerage
780 Napier St
Lucknow, Ontario
Welcome to this charming 1.5 storey home, offering a blend of character and potential! Situated on a great-sized lot, this property not only boasts a comfortable living space but also features a massive 40 x 60 shop and an attached garage, perfect for hobbyists, tradespeople, or anyone in need of ample storage and workspace. This home features three comfortable bedrooms, providing ample space for family living or a home office. The addition to the home, completed in 1970, adds extra living space, enhancing the overall functionality of the property. With one full bathroom, there's a perfect opportunity for personal touches and updates to make this home truly yours. The attached garage provides easy access to the home, ensuring convenience and additional storage. The expansive 40 x 60 shop is ideal for a variety of uses, from mechanical work to crafting and beyond. Located in a desirable area, this property provides easy access to local amenities, schools, and parks. This property is a fantastic opportunity for buyers to make it their own. Whether you're looking to enjoy the spacious workshop, consider future development, or simply create your dream home, this property has it all. Don't miss out on this unique opportunity, book a showing! (id:51300)
Royal LePage Don Hamilton Real Estate Brokerage (Listowel)
618 Bruce Road 23
Kincardine, Ontario
Luxury, Country lifestyle & Lakeside living unite into one incredibly rare offering. This stunning 20ac Estate, set on the outskirts of Kincardine, walking distance to Lake Huron & KIPP trail system. As you venture up the laneway you immediately appreciate the space this property offers. Whether it's the 10 acres of orchard (500 apple, peach & pear), the existing barn, ideal for hobbiest along with acres of suitable pasture, grapes, rare hops, & open space for gardens, this property allows for a self-sustaining lifestyle & an opportunity to run a business. As you approach the home which stands like a castle, offering 6 bedrooms, 6 bathrooms & over 6000sf of finished, luxurious, living space on 3 levels. The exterior of the home has been masterfully designed with the stone & stucco blend. Watch the sunsets from the expansive front porch, or enjoy the sunrise from the large back deck. One of the highlights of the property is the custom HEATED IN-GROUND SWIMMING POOL & the backyard dream that you have to come see to appreciate. The oversized, 3-car garage leads you into the walk-out lower level which has its own kitchen & laundry & could be a future in-law or rental suite. As you walk up to the main level you appreciate the floor-plan including the spacious front foyer, main floor primary bedroom, welcoming living room with gas fireplace & built-in coffee/bar which flows to the expansive designer eat-in kitchen.The gleaming quartz waterfall countertops match the large island, pot filler & masterfully designed cabinetry along with high end appliances makes this kitchen a dream. The main floor includes a second formal dining room, a large office/study with glass doors & more. Head up the engineered stairs to the second level where you will find the 4 large bedrooms, including a shared ensuite, and the main primary bedroom with the walk-in closet & ensuite of your dreams. It's impossible to include all the highlights of this home,you just need to come see it for yourself. (id:51300)
Royal LePage Exchange Realty Co. Brokerage (Kin)
30 Sideroad 18
Fergus, Ontario
Extraordinary Chalet-Style LEASE opportunity on an Executive Lot. Upon entering, you’ll find three generously sized bedrooms and two bathrooms, all conveniently located on the main level. The master bedroom is a sanctuary, featuring an incredible spa-like ensuite with a stunning oversized jacuzzi bath and a separate shower. The heart of this home is its spacious, gourmet eat-in kitchen. With soaring 20'+ ceilings, granite counters, and an abundance of cabinets, this kitchen is perfect for culinary enthusiasts and entertainers alike. A separate dining room adjacent to the kitchen provides a formal space for family dinners and special occasions. The bright and airy living room continues the theme of grandeur with cathedral ceilings and an oversized window. This space is perfect for enjoying the outdoors, surrounded by large evergreens and an expansive yard that offers spectacular sunset views. Gorgeous refinished maple hardwood floors run throughout the living room, dining room, and all three bedrooms, adding a touch of elegance to every room. Downstairs, you'll find a large unfinished basement. Whether you envision a home office, gym, recreation room, hobby room, or a combination of these. Parking is a breeze with space for up to three cars in tandem in the driveway. Don’t worry about maintenance – grass cutting and driveway snow removal are INCLUDED IN THE RENT, allowing you to enjoy the beautiful landscape without the hassle. This exceptional home, with its main floor living and included services, is ideal for retirees, busy executives, empty nesters, and those with discerning taste who are looking for something more. Don’t miss the chance to make this exquisite chalet-style home your own. Contact your realtor today for a viewing. (id:51300)
M1 Real Estate Brokerage Ltd
200 Ridge Road
Guelph/eramosa, Ontario
Welcome to your dream home nestled in the charming town of Rockwood! This incredible Emerald model Bungalow offers a serene retreat with meticulously maintained gardens that seamlessly blend into the lush greenspace beyond, providing a picturesque backdrop for your everyday life. As you approach you are greeted by a pebbled concrete driveway leading to a spacious two-car garage with epoxy flooring. Step inside to discover a haven of luxury and comfort. The interior boasts numerous upgrades including coffered ceilings, large bedrooms and many additional upgrades. The heart of the house features a well-appointed eat-in kitchen, perfect entertaining in the open concept space. One of the most remarkable features of this property is its proximity to nature. With walking trails just steps away, explore the scenic paths or simply relax in the beauty of the backyard oasis backing onto conservation. **** EXTRAS **** Town greenspace directly adjacent to the property. (id:51300)
RE/MAX Real Estate Centre Inc.
103 Westminster Crescent Unit# 310
Fergus, Ontario
2 Bed 2 Bath 920 Sq Ft Condo in the S. End of Fergus. TWO (2) Owned Parking Spots directly in front of the building. This GORGEOUS condo has quartz counter tops, quartz breakfast bar, engineered hardwood flooring, beautiful modern backsplash and custom built fireplace in the living room. This original owner condo is spacious with a fantastic floor plan and has been recently updated and designed by Cocoon Interiors in Fergus. Enjoy entertaining in the gourmet kitchen with breakfast bar that seats up to 4 people overlooking the carpet free living room with fireplace and walk out to intimate covered balcony. The bright primary bedroom features a large walk in closet and 4pc private ensuite. This condo unit offers an additional second full 4pc bathroom AND second deeded (owned) parking spot, which is a rare find. Professionally painted with neutral decor and lots of natural light plus modern light fixtures throughout. If you like to walk or bike there are walking trails with pond only steps away as well as nearby playground. Enjoy the convenience of condo living without having to worry about maintenance of a home. Lock your door and easily leave to travel or work away. Ideal location for commuters - on the S end of Fergus with quick access to highway 6 South to Guelph or Dufferin Rd 3 towards Orangeville. All upgraded stainless steel appliances and washer/dryer are included along with Fireplace in Living Room, 3 bar stools for breakfast bar and TV mounted to wall in primary bedroom. Large family function? Book the party room on the main floor for that birthday or special event which includes the use of a full kitchen. Just move in and enjoy! View floor plan and virtual tour on link attached to the listing. Flexible closing is available. Room measurements and floor plan to be uplodated Sat May 18th 2024. (id:51300)
Keller Williams Home Group Realty

