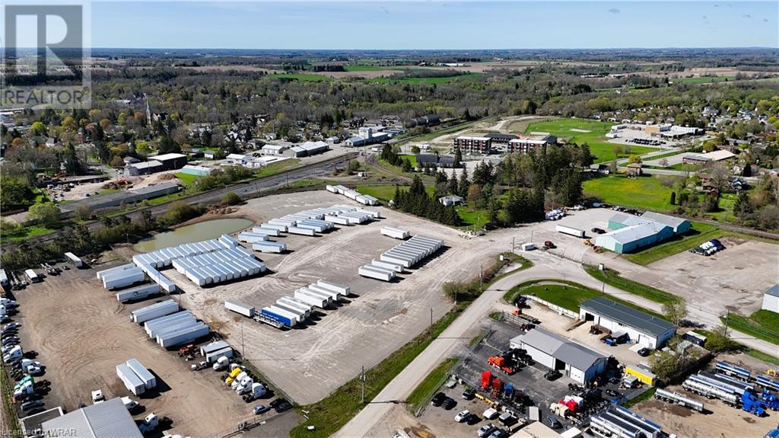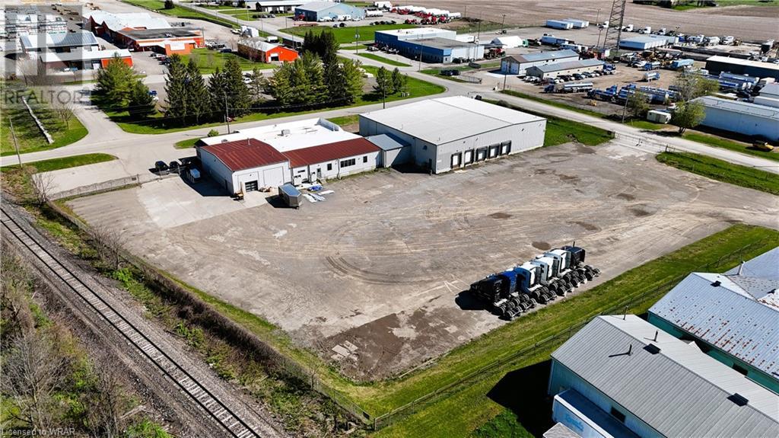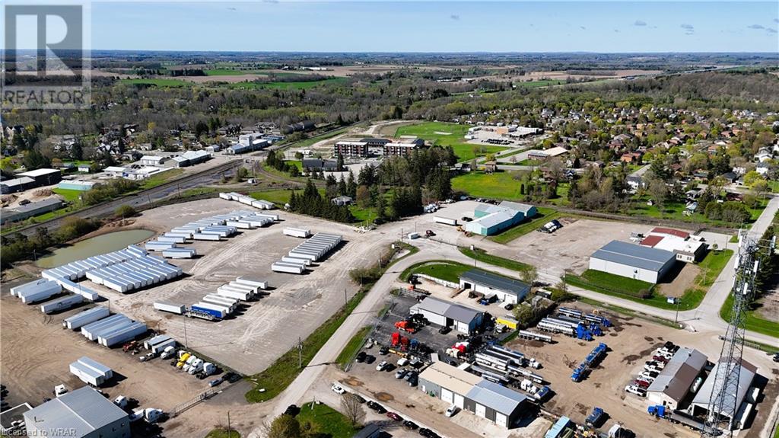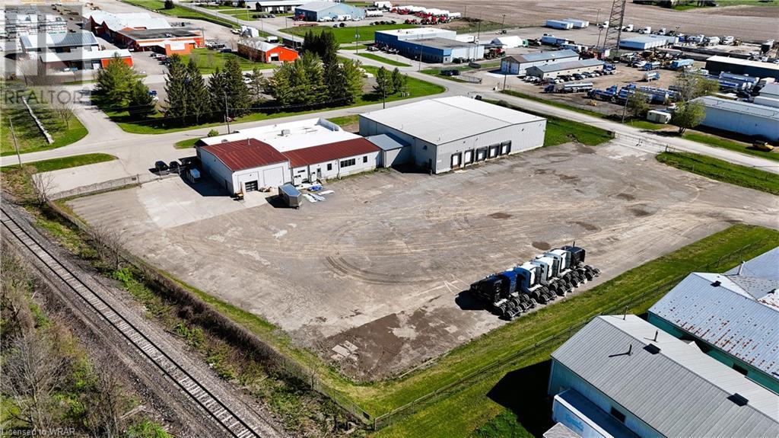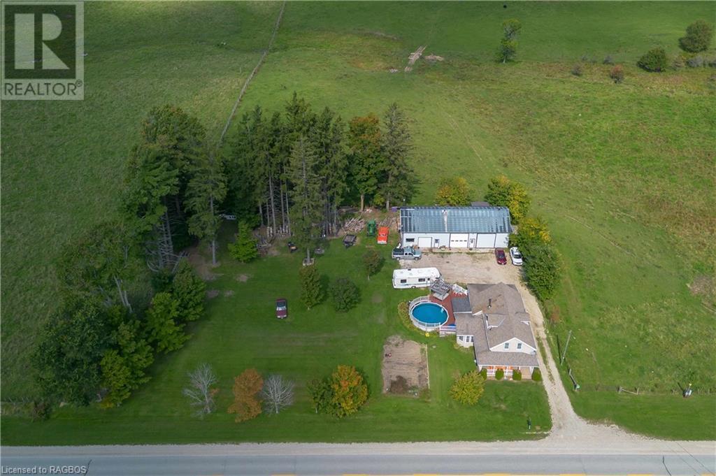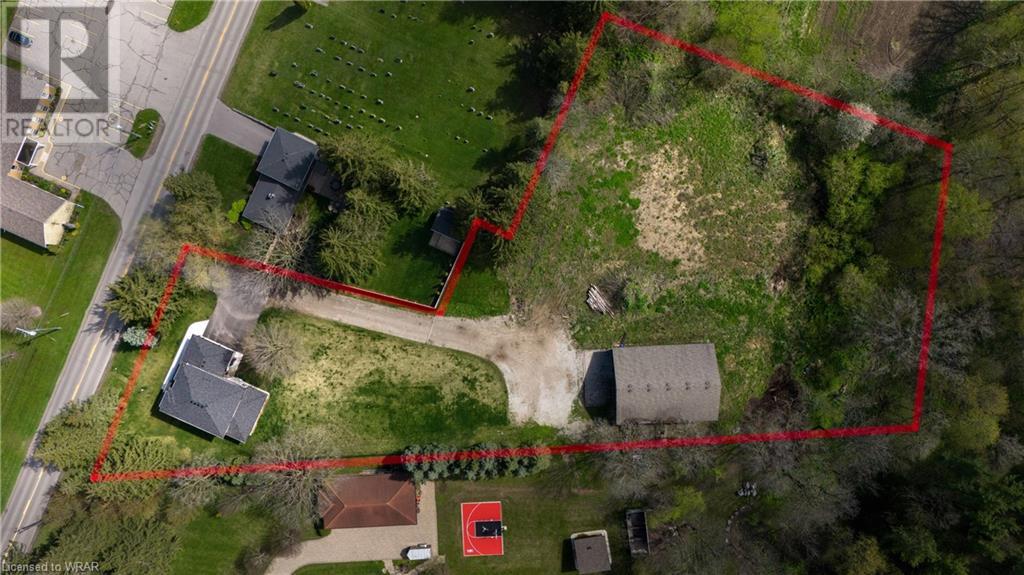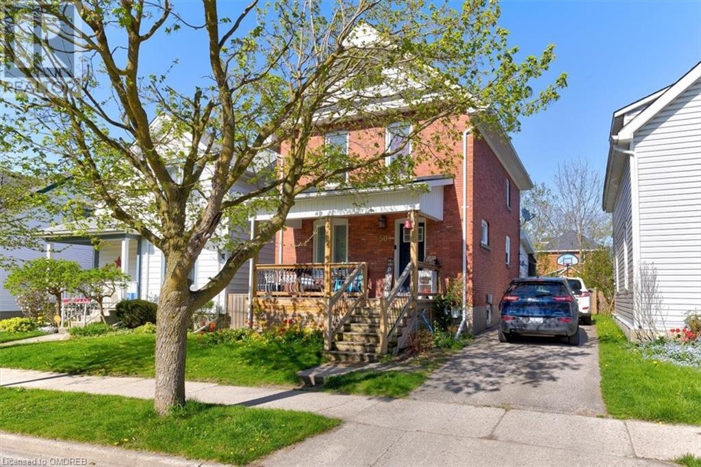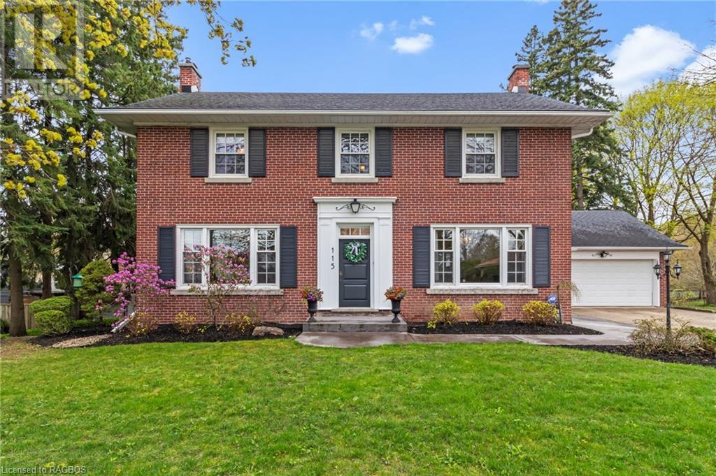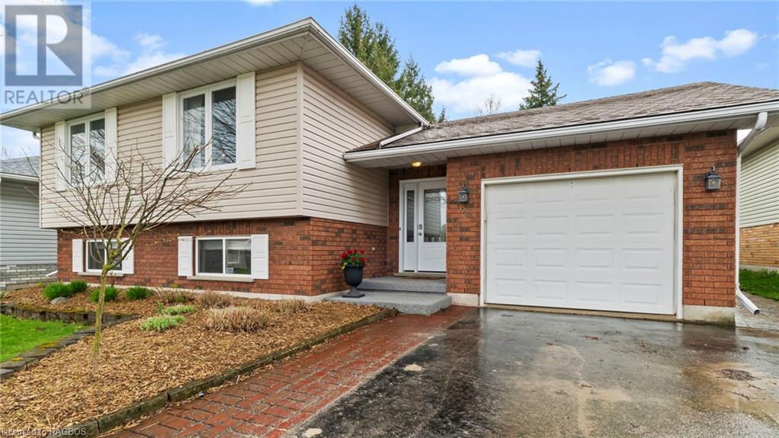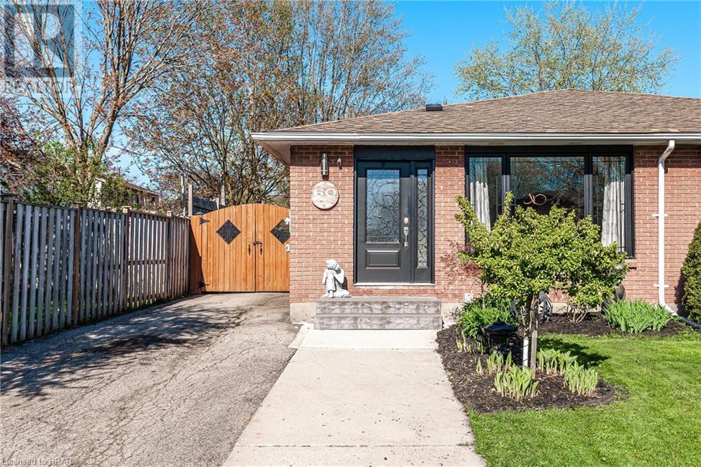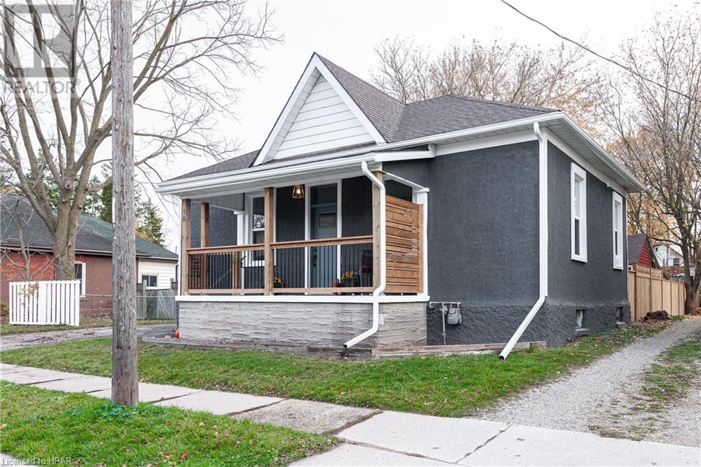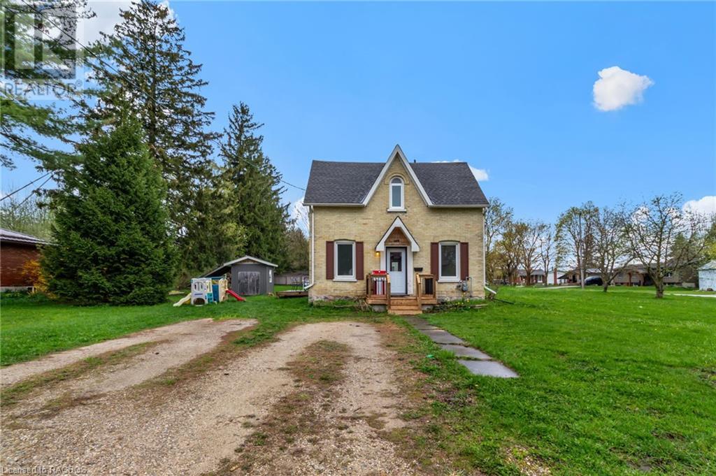Listings
425 Melair Drive
Ayr, Ontario
Excellent Opportunity for a group to lease a 13,328 square foot industrial/vehicle service building on 11.14 acres. The property is fully fenced with secure, mechanical gates along with lighting throughout the site, weight scale and fuel station. Z11 zoning allows for many uses including transportation operations, service & repair enterprise, trucking terminal, sales and servicing of motor vehicles & machinery, boat, bus & trailer display, service and storage among many others. This property is located minutes from Highway 401 with easy drivability to access points. (id:51300)
Avison Young Commercial Real Estate Services
RE/MAX Real Estate Centre Inc.
105 Guthrie Street
Ayr, Ontario
Excellent leasing opportunity in Ayr, Ontario, featuring a spacious 25,661 square foot industrial/warehouse building conveniently situated near Highway 401, ensuring easy access to major roads. With a generous 11' clear ceiling height throughout the warehouse and recently renovated office space, this facility offers both functionality and modern comfort. Additionally, it includes five truck-level doors, two drive-in doors, and 3.44 acres of fenced yard with secure access, catering to diverse operational needs. Take advantage of this well-equipped property to elevate your business operations within Ayr's industrial hub. (id:51300)
Avison Young Commercial Real Estate Services
RE/MAX Real Estate Centre Inc.
425 Melair Drive
Ayr, Ontario
Excellent Opportunity for a group to own or lease a 13,328 square foot industrial/vehicle service building on 11.14 acres. The property is fully fenced with secure, mechanical gates along with lighting throughout the site, weight scale and fuel station. Z11 zoning allows for many uses including transportation operations, service & repair enterprise, trucking terminal, sales and servicing of motor vehicles & machinery, boat, bus & trailer display, service and storage among many others. This property is located minutes from Highway 401 with easy drivability to access points. (id:51300)
Avison Young Commercial Real Estate Services
RE/MAX Real Estate Centre Inc.
105 Guthrie Street
Ayr, Ontario
Excellent opportunity in Ayr, Ontario, featuring a spacious 25,661 square foot industrial/warehouse building conveniently situated near Highway 401, ensuring easy access to major roads. With a generous 11' clear ceiling height throughout the warehouse and recently renovated office space, this facility offers both functionality and modern comfort. Additionally, it includes five truck-level doors, two drive-in doors, on 3.44 acres of fenced yard with secure access, catering to diverse operational needs. Take advantage of this well-equipped property to elevate your business operations within Ayr's industrial hub. (id:51300)
Avison Young Commercial Real Estate Services
RE/MAX Real Estate Centre Inc.
1076 Bruce Road 15
Brockton, Ontario
et against the backdrop of a rolling pastoral landscape, this charming country farmhouse with heated 2,700+ square foot shop is nestled on 1 full acre of land peppered with grand evergreens and deciduous trees. This picturesque property in Brockton offers the best of both worlds: an idyllic country retreat secluded enough for you to enjoy the tranquility of a rural lifestyle yet just an easy 20 minute drive to Kincardine for all your amenities. Large, updated, and well maintained family home with 4 bedrooms, 2 bathrooms, and fabulous backyard. The sparkling pool offers a refreshing escape on warm summer days, while the hot tub provides year-round luxury. The inviting wrap around porch beckons you inside, where you'll find spacious principle rooms, wide plank hardwood floors, and a bright and cheery open concept design. With 4 ample bedrooms upstairs, there's room for family, guests, or even a home office: country living with the convenience of the city allows you to work from home with high-speed Internet. New flooring has been installed in the livingroom, bathroom and two bedrooms in 2024. Behind the home you’ll find an impressive 36x76 detached shop with 3 bays, a new commercial-grade hoist (2020), and 200 amp service. Whether you're a car enthusiast, do-it-yourselfer, or a small business owner, this shop provides the ultimate space for all your endeavours. The 1-acre lot provides plentiful room for gardening, outdoor play, or simply soaking up the beauty of nature. Isn't it time you moved to the country? (id:51300)
Keller Williams Realty Centres
1441 Huron Road
Petersburg, Ontario
A newly built home in 2023 is a rare find, combining modern aesthetics with functional design. The property sits on nearly 2 acres of land and offers 2242 Sqft of living space. Here are its key features: 1 - Convenient Location: Situated just minutes away from Kitchener, this property provides easy access to city amenities, making it a rare gem for those seeking a balance between urban convenience and suburban tranquillity. 2 - Spacious Bedrooms: The house boasts 4 bedrooms, each equipped with ample closet space to cater to the storage needs of residents. 3 - Luxurious Bathrooms: With 4 bathrooms in total, the primary bedroom's 5-piece ensuite and large walk-in closet offer a touch of luxury, while another bedroom also enjoys the convenience of its ensuite. 4 - Practical Features: Main floor laundry and a mudroom add to the home's functionality, making daily tasks more convenient and efficient. 5 - Open Concept Design: The large open concept layout enhances the overall appeal of the house, providing a seamless flow between living spaces and creating an inviting ambiance. 6 - Outdoor Space: The property includes a large workshop/barn spanning 3000 Sqft at the back, offering additional space for hobbies, storage, or potential work areas. 7 - Second Dwelling Option: A floor plan for a second dwelling home offers the purchaser the unique opportunity to explore additional living or rental options (Buyer to verify). Don't miss out on this! (id:51300)
Smart From Home Realty Limited
50 Blake Street
Stratford, Ontario
Solid 2-storey, updated brick house ready for a new owner! You'll find 50 Blake Street tucked away on a quiet street conveniently close to downtown Stratford amenities, schools and more. With many fresh updates throughout, like a new kitchen, flooring, custom trim and interior doors, new plumbing and electrical, new deck and windows, newer furnace and A/C, all thats left to do is move in! A wonderful home for first time buyers, growing families, and investors alike. Don't miss your chance to see this property! (id:51300)
Real Broker Ontario Ltd.
115 Colcleugh Avenue
Mount Forest, Ontario
Reminiscent of the McCallister household from Home Alone, this stately home is situated on one of the prettiest streets in Mount Forest. 115 Colcleugh is a home that certainly turns some heads. As you drive down the road you are greeted by soaring trees that line the street. Enter the driveway and you will feel right at home. Between the attached double car garage and the main home is a mudroom for daily entry which also has a secondary staircase to the basement and the beautifully updated laundry room (2021). Off the mudroom is a modern kitchen with breakfast nook. The high ceiling and large windows of the formal dining room are complimented with hardwood floors. When company comes, the large entry foyer allows lots of room for the extended family and friends to pile in. The formal living room is accented with a wood fireplace and carpet installed in 2024. At the rear there is a large family room with access to the rear deck. A main floor office is perfect for those who want to work from home while watching the kids swim in the heated inground salt water pool (sand filter 3yrs old, Chlorinator 4 yrs old). A 2pc bathroom rounds out the main floor. Upstairs you will find the primary bedroom as well as 4 other bedrooms. A 5pc family bath allows for ease of use for the whole family. The 3rd floor attic is perfect for seasonal storage. In the basement you will find a rec room with gas fireplace (carpet 2021), storage room which can be converted to a bathroom easily, a 6th bedroom with walkthrough to the laundry room. One of the best rooms in the house is the screened in Muskoka room that wraps around the back of the garage and overlooks the rear yard and pool. This large room is perfect for rainy summer nights and eating outside all summer. This along with the pool and tree fort mean that there's no need for a summer cottage. This home has it all and more. Don't worry, unlike Kevin's house in the movie, there is no free range tarantula like Buzz's. (id:51300)
Coldwell Banker Win Realty Brokerage
765 Princess Street
Mount Forest, Ontario
765 Princess St in Mount Forest will make you feel like you are royalty living here. This raised bungalow has all the desired features and updates one could look for. Situated between the Hospital and the Sports Complex, this home is perfect for a family. Enter the front door (2022) into the large foyer with stairs to both levels, access to the attached single car garage and access to the stamped concrete patio in the fully fenced rear yard. Head upstairs and you will be in love with the modern open concept living room, dining room and kitchen with accented cobblestone flooring transitions. The kitchen features stainless steal cabinets, subway tile backsplash, black hardware and a large L Shaped island perfect for morning breakfasts or weekend glasses of wine. The natural light pours in through the main floor windows (all in 2022) to make the main living space bright and inviting. Head down the hall and you will find the primary bedroom and 2 additional bedrooms as well as a 4pc bathroom. When it's time to relax, head downstairs and enjoy the large L Shaped rec room featuring a gas fireplace, sitting area and pool table. Saturday nights you won't want to go out. Just call your friends and family and have game night down here while watching sports. Downstairs there is a 4th bedroom, an updated 3pc bathroom and a large utility room. Need more storage? Under the front foyer is a 3ft crawl space perfect for seasonal items and extra storage. When it's time to BBQ, head out back and entertain on the stamped concrete patio. The fully fenced yard and tall trees give ample privacy. Need a hot tub hookup? This has it ready for you. Call your REALTOR® today to get a view at this spectacular home and start packing. (id:51300)
Coldwell Banker Win Realty Brokerage
60 Wyatt Street
Stratford, Ontario
Pride of ownership in this Immaculate Bungalow Semi-Detached home that has been updated throughout. Main floor kitchen has Quartz countertops and soft close drawers, Kitchen, living room and dining area all accented with stunning brick backsplash and separation wall. Cozy electric fireplace, laminate flooring, updated 4 pc bath with Quartz counter, 3 bedrooms on main floor with sliding doors from the Master bedroom to a large fenced yard featuring concrete patio, Gazebo and Hot tub, the fully finished basement has in-law-suite potential and features a 4th bedroom with walk-in-closet, rec-room with egress window, 3 pc bathroom, laundry room, storage room with shelving, private driveway with plenty of parking. Hot Tub water fall Jacuzzi seats 8-9 new 2018, cement patio 2018, basement updated 2019, main floor kitchen, fireplace, flooring, bathroom all 2020, front door and main floor windows 2021, Master bedroom sliding doors and vinyl siding 2023. An amazing turn key home on a quiet street close to schools and parks, call your REALTOR to view !! (id:51300)
Royal LePage Hiller Realty Brokerage
16 Blake Street
Stratford, Ontario
An exciting opportunity! This exquisite Cottage Style Bungalow located in the heart of Stratford ON offers a blend of timeless charm and modern luxury. With 3 bedrooms and a 5 piece bathroom, main floor laundry and an open-concept layout seamlessly connecting the kitchen, dining, and living areas. Making yourself at home here will be a breeze! You’ll also find high ceilings, an updated kitchen with quartz countertops, a walk-in pantry, custom shelving - complete with all appliances. Just off of the kitchen you’ll find sliding doors leading to a private outdoor area and a large fenced in back yard. There is an attached garage with 1 parking space and ample room for additional parking spots in the asphalt driveway. Renovations on this home were completed in late 2020 - with further opportunity to expand the dwelling to a multiunit on this large lot. This house was rezoned in 2022 to R3. Approved building plans and drawings for an addition onto the current home and a garage on the property have been obtained. Next steps are summarized in a document by The City of Stratford, including: obtaining permits. Sellers are open to handing over drawings and approvals if desired by buyer. This home is move in ready with plenty of opportunity for expansion for an investment or personal use - and is conveniently located within walking distance to Stratford's vibrant Downtown! (id:51300)
Royal LePage Hiller Realty Brokerage
455 Durham Street W
Mount Forest, Ontario
First Time Home Buyers and Investors, this is the perfect house for you. This cute yellow brick home with front porch (2024) is situated in a family friendly neighbourhood just down the street from the elementary school. The main floor consists of a large dining room with pantry accented a pine ceiling (2023) to give you a modern country feel. This large room is perfect for hosting your first family gathering in your new home. The kitchen has been updated (2023) and features a convenient coffee nook and has room for everyone to pitch in for cooking. At the back is a newly constructed living room (2017) featuring a gas fireplace and sliding glass doors to the deck (2019). Head upstairs and you will find the primary bedroom with pine ceiling (2024). The 2nd bedroom is perfect for a child or guests (carpet 2nd floor 2021). The large 4pc bathroom saw a new tub/shower installed in 2023 and features a 2nd floor laundry to save you from carrying laundry up and down any stairs. Outside you will notice the double wide lot (rough in for water/sewer) that allows plenty of room for a growing family, building of a garage or possible severance (Buyer to Investigate possibility). Shed was built in 2014, Furnace 2013. Getting your showing booked fast as this home is sure to go quickly. (id:51300)
Coldwell Banker Win Realty Brokerage

