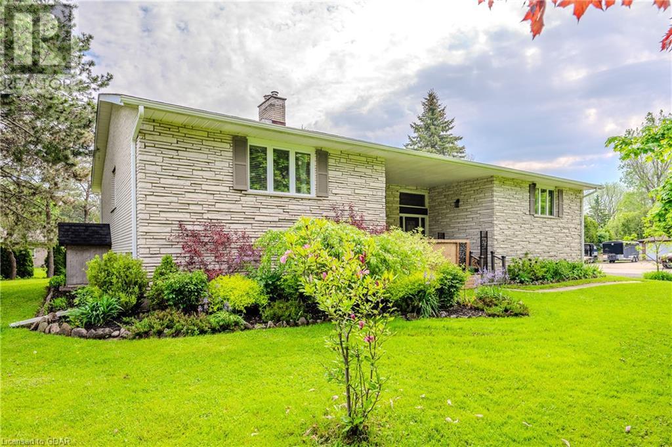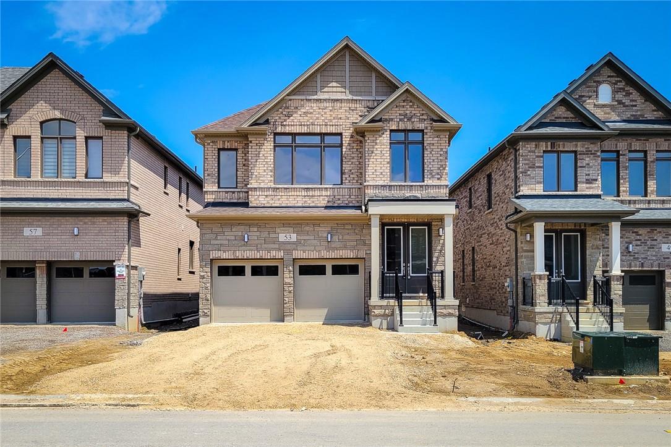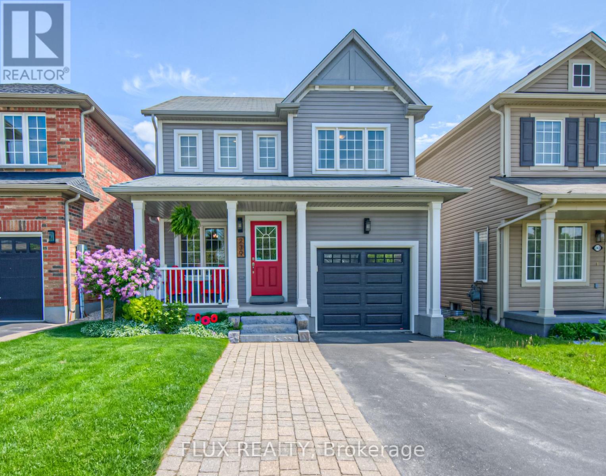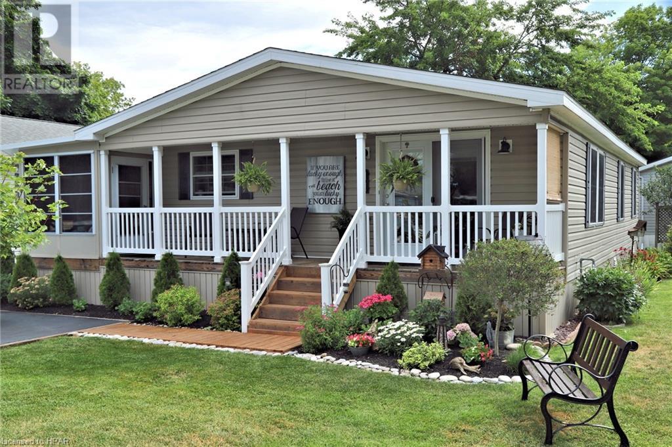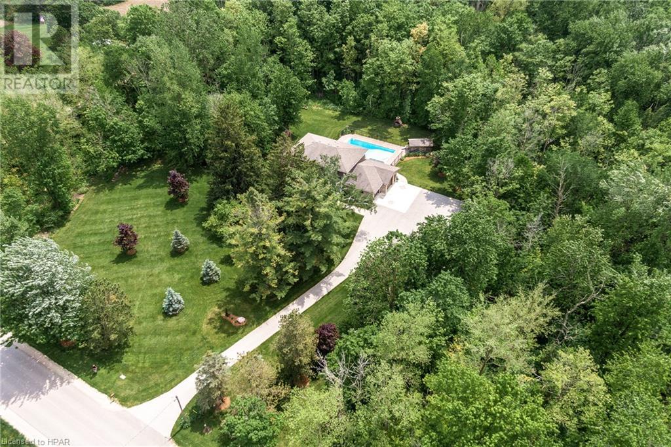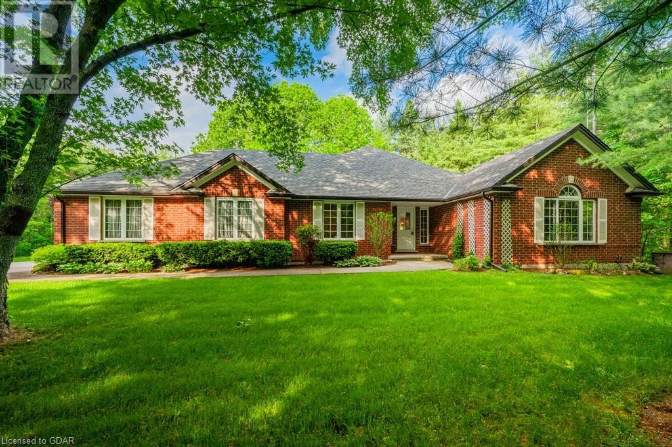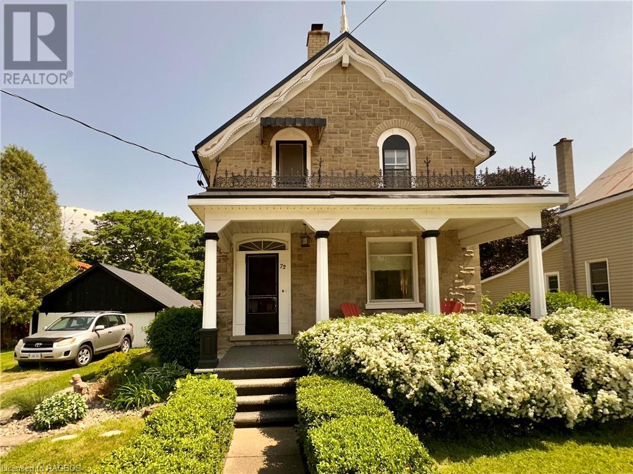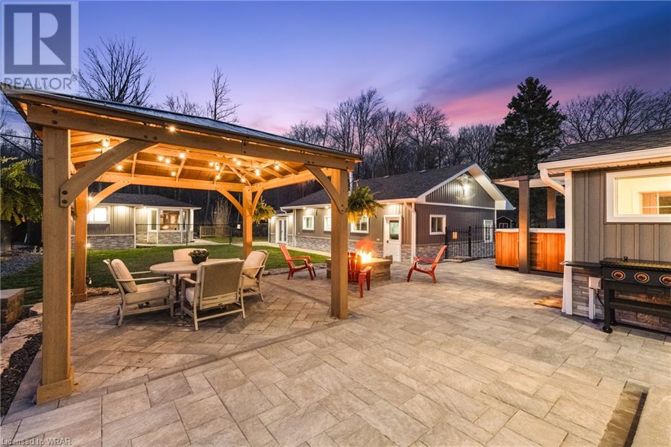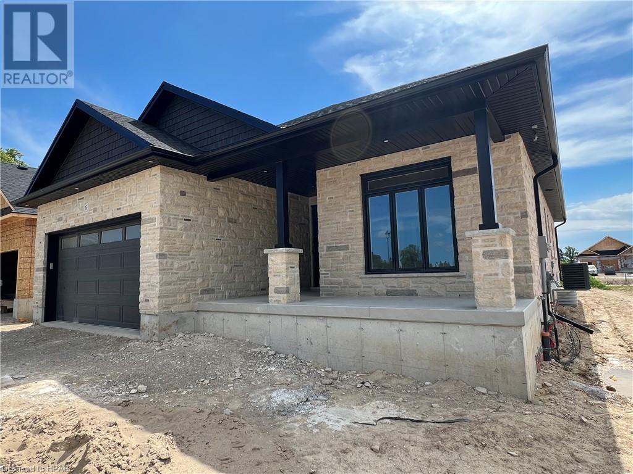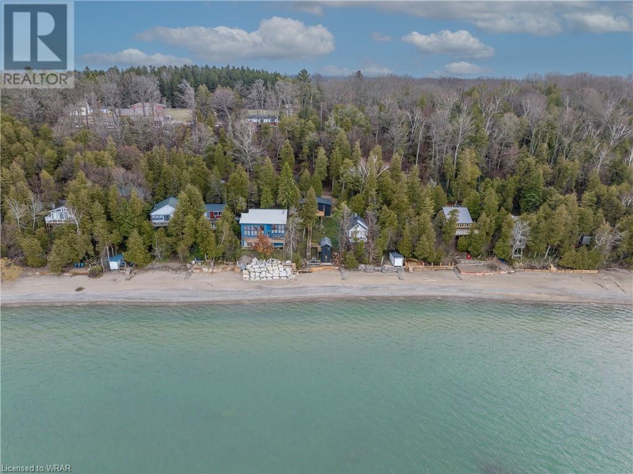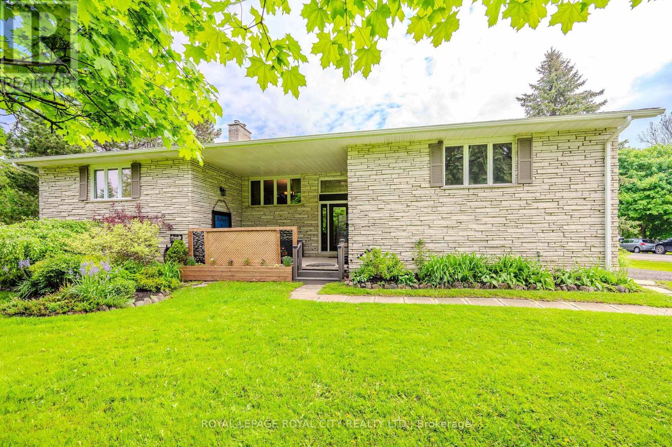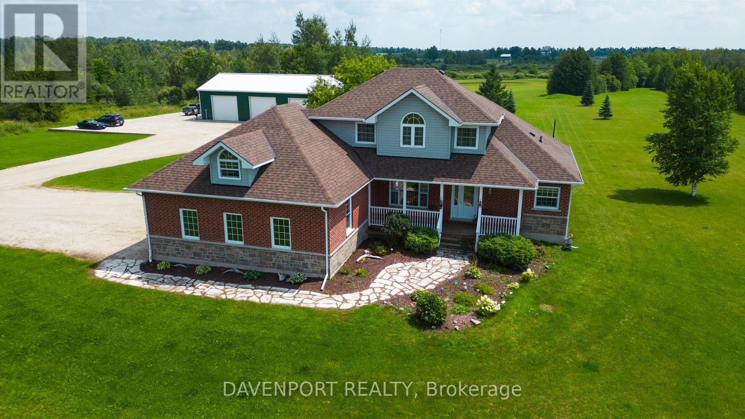Listings
89 William Street
Salem, Ontario
Nestled in the heart of the tranquil Centre Wellington community, this stunning raised bungalow offers an unparalleled family living experience. Perfectly positioned for easy commuting to both Waterloo and Guelph, this charming detached home features a manicured front yard and a welcoming front porch. The private double driveway and attached double garage provide ample parking space. Inside, the open-concept kitchen and dining area boasts sleek granite countertops, a stylish breakfast bar, and custom cabinetry. Complementing the modern kitchen are all new appliances, including a dishwasher, Gas Oven, and refrigerator. The engineered hardwood flooring throughout the main floor adds sophistication, seamlessly connecting each room. The bright living room provides easy access to a large back deck, ideal for family gatherings and summer barbecues. This home has three generously sized bedrooms on the main floor and a tastefully updated main bathroom. The fully finished basement includes a spacious rec room with a wood-burning fireplace, a large office space, and additional rooms for guests, play, or hobbies. The updated basement flooring adds a fresh, contemporary feel. The laundry room is equipped with new washer and dryer units for your convenience. The expansive backyard on a nearly half-acre lot is perfect for outdoor enthusiasts, featuring gardens, a shed, and a campfire pit. Additionally, the home is equipped with a UV light water filtration system, ensuring clean and healthy water throughout. Less than a 30-minute walk to downtown Elora via picturesque Geddes Street with views of Irvine Creek, this property also offers easy access to Veterans Park, which includes a play and picnic area overlooking the waterfront. Lovingly maintained and updated, this home is ready for you to move in and start your next chapter. Don’t miss the opportunity to make this beautiful property your forever home. (id:51300)
Royal LePage Royal City Realty Brokerage
53 Robert Wyllie Street
Ayr, Ontario
Welcome to your dream home! This stunning, brand new detached property boasts 4 spacious bedrooms and 3.5 luxurious washrooms, offering unparalleled comfort and style. Step inside to discover separate living and dining areas, perfect for entertaining guests or enjoying family dinners. The sunlit breakfast area provides a cozy spot for morning coffee, overlooking your backyard. Each bedroom offers generous space and natural light, with the master suite featuring a spa-like ensuite and walk-in closet. Enjoy the convenience of double car garage, providing ample parking and additional storage space. Don't miss this opportunity to own a beautiful, contemporary home designed with every detail in mind. Schedule a viewing today. (id:51300)
Homelife Professionals Realty Inc.
239 Norwich Road
Wellesley, Ontario
Welcome to your new home located in the heart of the beautiful Breslau! This stunning detached home boasts 3 bedrooms, 4 bathrooms and is completely move-in ready with updates throughout, a finished basement and no rear neighbours. As you walk through the front door you will be immediately impressed by the bright and spacious main floor with matching flooring throughout for a seamless transition from room to room. The showstopper of this home is the beautiful, open concept, custom kitchen (2023) with all stainless steel appliances, a large eat-in island, gorgeous hood range, potlights, a modern backsplash and floor to ceiling cabinetry. Plus the kitchen features sliding glass doors that lead to your private backyard oasis with a large deck and is fully fenced in backing onto the Breslau Memorial Park where you can enjoy stunning views and direct access to playgrounds, greenspace and a new splash pad being built set to be ready this season. This home is an entertainer's dream and perfect for summer BBQs with the family! The main floor is complete with a large living room adjacent to the kitchen, a formal dining room and 2pc powder room. Head upstairs to find 3 spacious bedrooms, including the large primary suite that features a walk-in closet and 4pc ensuite, an additional 4pc bathroom and laundry room for your convenience! The finished basement was renovated in 2018 with a large rec-room, pot lights and a 3pc bathroom, plus it offers plenty of storage space. Not only is this home move-in ready, it is also perfectly located just minutes from great schools, shopping, beautiful walking trails, the highway 401 and convenient commuting distance to Kitchener, Waterloo, Cambridge and Guelph with a GoStation approval plan set to finish by 2025. Plus with the Community Centre in your backyard you can enjoy year long events from a weekly pop up library to the Breslau Annual Craft Show, there is something for everyone! (id:51300)
Flux Realty
52 Cherokee Lane
Meneset, Ontario
Magazine worthy, show stopper home featuring 1355 square feet of living space is now being offered for sale at 52 Cherokee Lane in the lakefront adult (55+) land lease community, Meneset on the Lake. The hallmark of this absolutely stunning home is the 3 season high end sunroom (21’ 11” L X 10’ W) with tinted vinyl windows footsteps from the brand new carefully crafted backyard sitting area with privacy gate. The brand new trees, flower beds with new shrubs, and lush green perennials sets the stage before you even enter the home. Walking into this 3 bedroom, 2 bathroom home you are greeted by the open concept floor plan with an abundance of space for living and entertaining whether it is in front of the fireplace, around the kitchen table or in the gorgeous sunroom. The primary bedroom with walk-in closet features a 3 piece ensuite with new window. The second bedroom is perfect for guests with the main 4 piece main bathroom down the hall. The third bedroom is currently being used as a sitting room yet an office or craft room would be another great option for this additional space. Vaulted ceilings soar throughout the kitchen, dining and living room area where there is enough space for a kitchen island if you wish. The entire home has been painted throughout including the electric fireplace, all the trim, doors and kitchen cabinetry have been painted white. Other updates include new high rise toilets, new vanity in the main bathroom, flooring in both bathrooms, new blinds and a new fridge. Tinker in the 12’ X 12” shed with electricity or sit underneath the spanning covered front porch or enjoy the private yet sunny backyard space without the maintenance. Meneset on the Lake is a lifestyle community with an active clubhouse, drive down immaculate beach, paved streets, garden plots and outdoor storage. When living space, lifestyle, low maintenance and the beach check all the boxes; wait no longer as this exceptional home will not last long on the market! (id:51300)
Royal LePage Heartland Realty (God) Brokerage
2649 Line 40
Perth East, Ontario
Nestled on over 10 acres, just minutes from Stratford and Waterloo, this country retreat offers the perfect blend of tranquility and convenience. Renovated from the studs up 10 years ago, this spacious family home has been meticulously transformed, leaving no corner untouched. You enter into a grand floor-to-ceiling foyer, which leads to an open concept kitchen and living area. The kitchen is a chef's dream, featuring quartz countertops, custom stained maple cupboards and ample prep and storage space. Bamboo flooring throughout the main level adds warmth and character, allowing for natural movement. The family room, complete with fireplace, is the cozy heart of the home. Upstairs are four generously sized bedrooms and large 4 piece bathroom that boasts space for the laundry facilities. The primary bedroom is a retreat in itself, featuring a lovely ensuite with double sinks and oversized tiled shower. The highlight is having access to the private hot tub deck where you can relax and take in the stunning views and peaceful serenity. A full recroom provides extra space for the family to sprawl. Outside, the property really shines as an oasis for both relaxation and recreation. Large inground pool within an expansive yard for all outdoor activities, while the stone fireplace serves as the focal point for gatherings. Offering the perfect blend of modern comforts and natural beauty, this property provides an escape and a chance to appreciate the joys of rural life! (id:51300)
Home And Company Real Estate Corp Brokerage
4543 Concession 11 Road
Puslinch, Ontario
Wake up listening to the birds, go for a walk through almost 2 acres of your own forest, plant a huge garden and live only 10 minutes from shopping, groceries, restaurants and more. This 2583 sqft bungaloft has so much to offer. From the soaring ceilings in the living room, to the updated kitchen, this home is great for entertaining friends and family. Start by cooking up a feast on the gas stove in the spacious Barzotti kitchen, with its plethora of cabinets and stunning granite counters, while your guests relax in the bright, open concept living room. A formal dining area is ready for those special events or dine on the massive deck all summer long. The family room is a great place for a nightcap or head down to the walkout basement for a game of billiards or to watch the game. There is also a 4-pc bath and a large office/bedroom downstairs, in case any of your guests stay the night. The large primary suite has a fabulous walk-in closet and an ensuite with both a glass-shower and jacuzzi tub. There is a second sizable bedroom on the main level and a big loft that is currently open, but could easily be closed off to create another bedroom or a private office. Outside, park the cars in the double garage and the RV on the 50' concrete pad, with its own 15 amp service! Meticulously maintained, the roof, furnace, AC, water treatment system, well pump + pressure tank have all been updated, so you can focus your efforts on making this home your own. With 2.69 ACRES, you have just enough privacy to know you're in the country, but amazing neighbours live close enough to become friends. Come check out this rare gem today. (id:51300)
Chestnut Park Realty (Southwestern Ontario) Ltd
72 Huron Street
Ripley, Ontario
Landmark Century home in the heart of downtown Ripley. This 3 bedroom, 2 bathroom home offers 2000 sq. ft. of living space, a large eat-in kitchen, hardwood floors, and a back deck overlooking the nicely landscaped backyard. This home has great curb appeal with a beautiful covered front porch and a fully stoned exterior facade. Some other great features of this home are a new natural gas furnace, a fully fenced large grassed dog kennel and a double car detached garage. The home has received much upgraded insulation over the recent years in the walls and attic for added energy efficiency. Call to schedule your personal showing today! (id:51300)
RE/MAX Land Exchange Ltd Brokerage (Kincardine)
25 Centre Street
Glen Morris, Ontario
Welcome to 25 Centre St. offering quiet country charm in historic Glen Morris, minutes to 403 and Hwy 24 and a short drive to Ayr, Paris, Brantford, and the Tri-Cities. This newly renovated bungalow (1125 sf) sits on a large lot 83 x 200 ft backing onto a beautiful neighboring forest and wetlands. This home features a large detached (832 sf) 2-3 car garage with a sep workshop area and a sep 3 season bunkie/ guest house currently used as a 4th bedroom, however could also be called a “man cave, studio, in-law suite, office, home gym” or whatever you want. This separate detached space (472 sf) has large windows and has a cozy electric fireplace. There is a wet-bar, sink with a mini on demand heat sys and roughed in water line from the house for a potential 3 pce bath, currently a compostable toilet. This home has been updated inside and out. New interlocking stone driveway and walkways lead to a new patio perfect for entertaining under a lit gazebo, gas fire pit and arctic spa salt water swim spa which could also be excluded should buyer decide. The back is fully fenced with 3 sep gates providing easy access to all areas of the property and to the county laneway and privately owned forest. Inside you’ll find engineered hardwood throughout the main floor, an open concept great room, updated kitchen with a bright clean fresh country charm. A small pantry for extra storage off the kitchen and couple stairs down to a mudroom makes it extremely practical for families with children or pets! 2 bedrooms on the main floor and a lovely 4 piece bathroom with heated floors and an oversized tub perfect for relaxing. Downstairs you will find a rec room with a wood stove and a 3rd bedrm, combo laundry and 3 pce bath, ample storage with 3 closets and a utility room. Whether you prefer sipping your morning coffee on the front porch listening to the birds or walking on one of the many trails offered in Brant county including the infamous Paris-Cambridge Rail trail the choice is yours! (id:51300)
RE/MAX Twin City Realty Inc.
15 Kastner Street
Stratford, Ontario
Feeney Design Build is excited to be building custom homes in the fourth phase of Country Side Estates. Different lots to choose from and custom plans ranging from bungalows to 2 stories with different sq ftg and features. Feeney Design Build is known for their quality build and excellent customer service. This Bungalow will be complete in the spring of 2024 offering 1527sq ft with 2 main floor bedrooms including a large primary bedroom with ensuite and walk in closet. This open plan has an open kitchen with a large island and dining area along with main floor laundry and a covered front and back porch. Contact today for all the details in the schedule of this build! (id:51300)
Sutton Group - First Choice Realty Ltd. (Stfd) Brokerage
82193 Cottage Road
Ashfield-Colborne-Wawanosh, Ontario
Welcome to your dream waterfront retreat on the pristine shores of Lake Huron, nestled just outside of Goderich, also known as “Canada’s Prettiest Town”! This stunning fully renovated Cottage offers the perfect blend of modern comfort and serene natural beauty. As you step inside, you'll be greeted by new flooring (Subfloor & LVP) throughout and a stunning Kitchen featuring sleek stainless steel appliances, subway tile backsplash, custom Wormy Wood counters, and a beautiful centre island, ideal for preparing meals while enjoying the company of family and friends. The cozy Living Room boasts a True North wood stove, creating a warm and inviting atmosphere for relaxing evenings by the fire. The Bedrooms in the Cottage offer the perfect space for family and guests to unwind after a day of lakeside adventures. But the real showstopper awaits outside the new 8' sliding glass door a large Deck offering breathtaking views of Lake Huron! Imagine sipping your morning coffee or enjoying evening cocktails while soaking in the stunning sunsets over the water. Venture down the stairs to discover a charming 133 sq. ft. Bunkie, perfect for accommodating extra guests! With plenty of storage space underneath, you'll have everything you need for a comfortable and organized stay. Step onto the sandy beach where you can swim in the beautiful waters of Lake Huron, or simply bask in the beauty of nature. Other updates include: new Insulation & Drywall, new Pine Shiplap ceiling, new interior Doors, new Windows, new Electrical and 200 AMP Panel, new Light Fixtures, new Plumbing and Fixtures, new Electric Baseboard Heaters, and so much more! Whether you're seeking relaxation, adventure, or an even amazing Investment Property (great Airbnb/VRBO potential) this waterfront oasis offers endless possibilities! Don't miss out on the opportunity to own your own piece of paradise on Lake Huron's shores schedule a private viewing today! (id:51300)
Royal LePage Wolle Realty
89 William Street
Centre Wellington, Ontario
Nestled in the heart of the tranquil Centre Wellington community, this stunning raised bungalow offers an unparalleled family living experience. Perfectly positioned for easy commuting to both Waterloo and Guelph, this charming detached home features a manicured front yard and a welcoming front porch. The private double driveway and attached double garage provide ample parking space. Inside, the open-concept kitchen and dining area boasts sleek granite countertops, a stylish breakfast bar, and custom cabinetry. Complementing the modern kitchen are all new appliances, including a dishwasher, range hood, and refrigerator. The engineered hardwood flooring throughout the main floor adds sophistication, seamlessly connecting each room. The bright living room provides easy access to a large back deck, ideal for family gatherings and summer barbecues. This home has three generously sized bedrooms on the main floor and a tastefully updated main bathroom. The fully finished basement includes a spacious rec room with a wood-burning fireplace, a large office space, and additional rooms for guests, play, or hobbies. The updated basement flooring adds a fresh, contemporary feel. The laundry room is equipped with new washer and dryer units for your convenience. The expansive backyard on a nearly half-acre lot is perfect for outdoor enthusiasts, featuring gardens, a shed, and a campfire pit. Additionally, the home is equipped with a UV light filtration system, ensuring clean and healthy indoor air. Less than a 30-minute walk to downtown Elora via picturesque Geddes Street with views of Irvine Creek, this property also offers easy access to Veterans Park, which includes a play and picnic area overlooking the waterfront. Lovingly maintained and updated, this home is ready for you to move in and start your next chapter. Dont miss the opportunity to make this beautiful property your forever home. (id:51300)
Royal LePage Royal City Realty Ltd.
260254 Southgate Rd 26 Road
Southgate, Ontario
Dreaming of country living? This property may be your dream come true! This beautiful, custom-built two-story home sits on a stunning 10-acre estate lot, and it's conveniently located less than an hour from Orangeville and Alliston. Car enthusiasts, this ones for you! With an attached triple car garage and a massive workshop featuring an insulated bay and a hoist, it's a car lover's paradise. Inside, the traditional floor plan offers flexibility and charm. The formal dining room, currently set up as an office, adds versatility to the space. The main floor boasts a primary bedroom suite with a spacious bathroom and walk-in closet. In the living room, you'll enjoy unobstructed country views, and the cathedral ceiling adds a grand touch to the space. The country kitchen is a chefs delight, with plenty of cabinets and an oversized pantry to keep everything organized and within reach. Step out onto the deck to entertain family and friends while watching the kids play in the expansive yard. Upstairs, you'll find a second primary bedroom with a huge walk-in closet, plus a traditional step-in closet. Two more bedrooms and a 4-piece bath complete the second floor layout. Love gardening? Once you've tried growing vegetables in raised beds here, you''ll be spoiled for life. And the pond? Its your natural oasis, perfect for year-round entertainment. Let your imagination run wild with the potential to make this property your very own playground. (id:51300)
Davenport Realty

