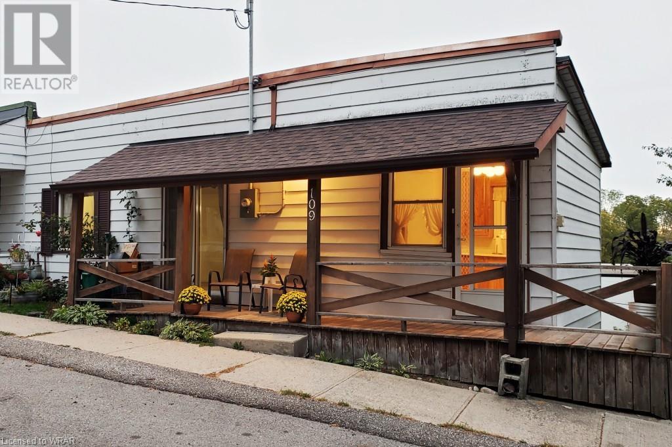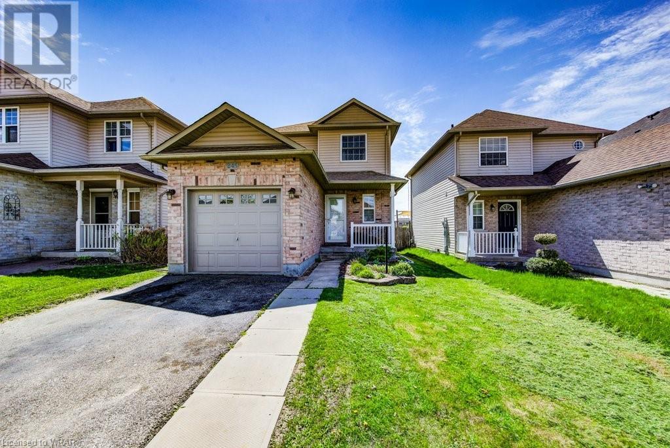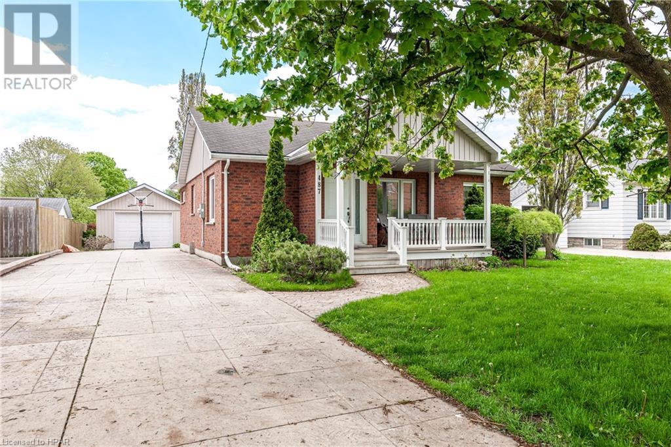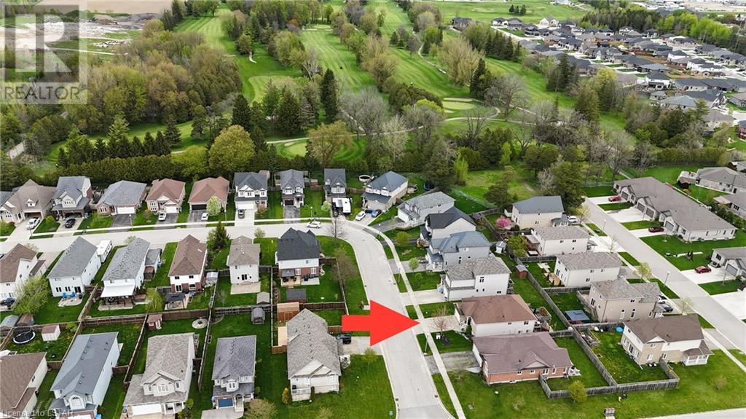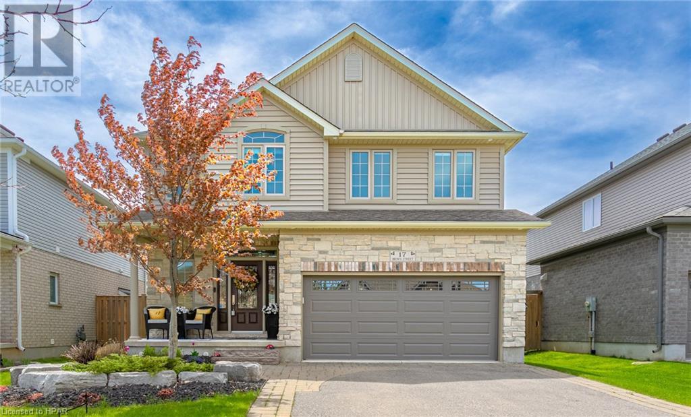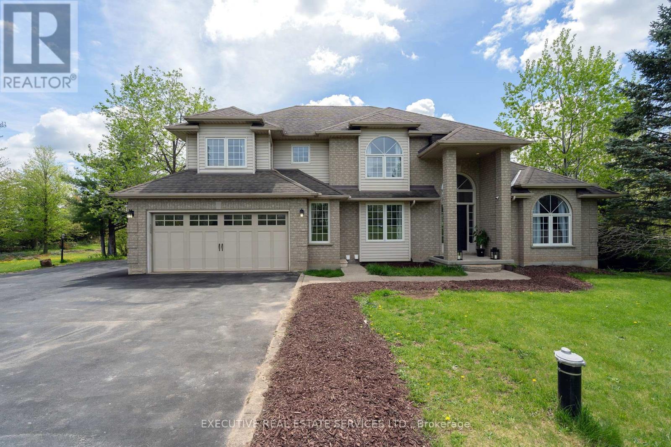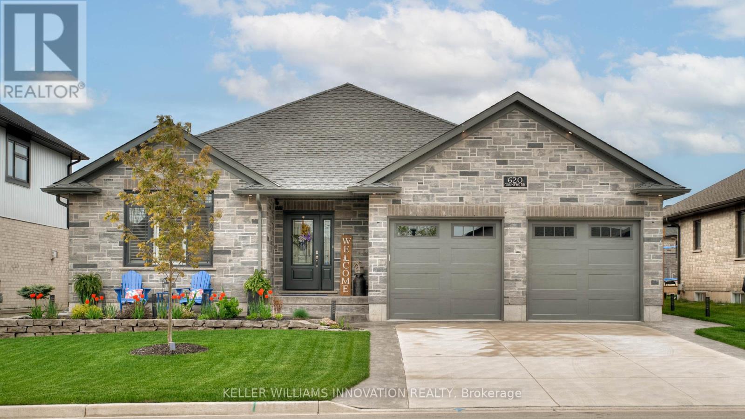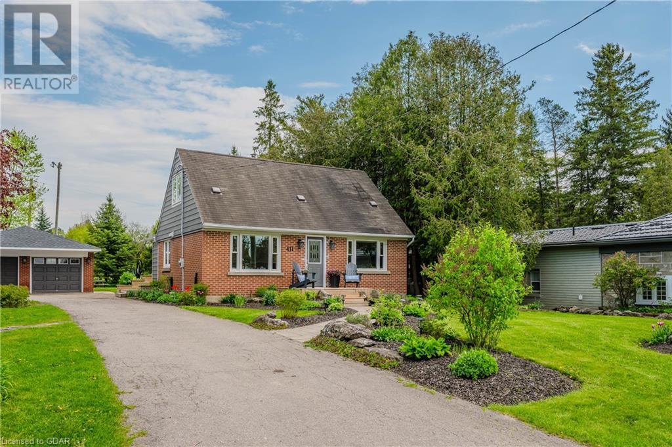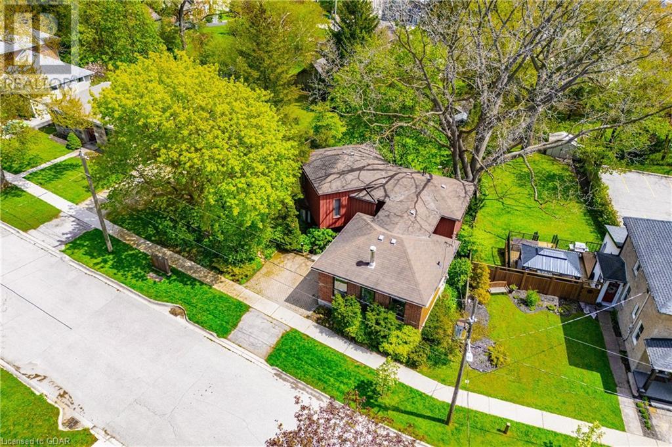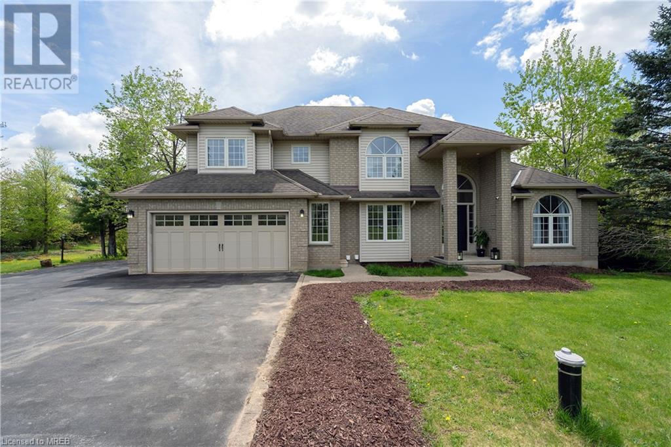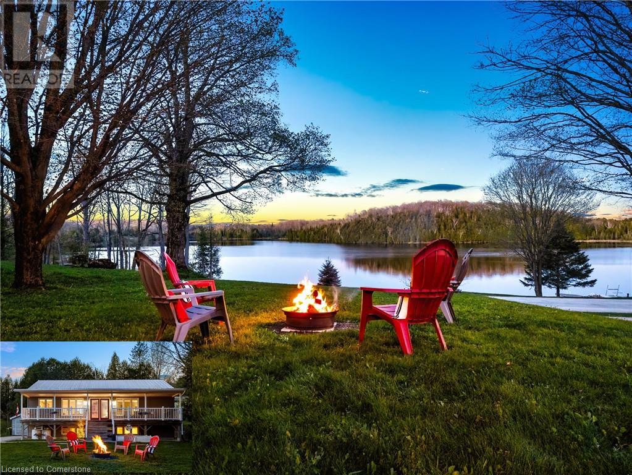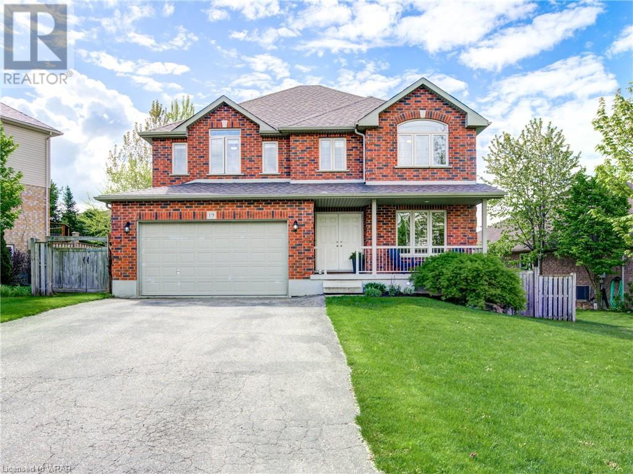Listings
109 Front Street
New Dundee, Ontario
Investor's Dream Opportunity! (To be sold together with MLS #40588420). This is an exclusive chance for savvy investors to acquire both 109 and 117 Front St, New Dundee. These two separately titled semi-detached homes, making it a unique investment prospect. 109 Front St: offers cozy sapce, simple living with 2 bedrooms, 4-piece bathroom, and an eat-in kitchen. The full basement has a generously sized rec room, laundry facilities, and abundant storage, with a separate entry walkout leading to a large pool sized rear yard. 117 Front St: offering ample living space with a large bedroom, inviting living room, and a practical eat-in kitchen. The full unfinished basement provides extensive storage options and includes a washer, dryer, and laundry tub, along with an additional shower. A separate entry from the walkout basement leads to your private outdoor space. Both properties, 109 & 117 Front St, were upgraded in the past with high-efficiency furnaces, air conditioning units, electric water heaters, and most recently electrical panel replacement upgraded to 100-amp service. This versatile opportunity allows you to live in one side while leasing out the other or modernize both for optimal rental, or personal living. The possibilities are boundless for the astute investor! Note that both 109 & 117 Front St are being sold As Is, Where Is, with no warranties expressed or implied. Don't miss out on this exceptional investment prospect! (id:51300)
Royal LePage Wolle Realty
245 Hilltop Drive
Ayr, Ontario
Just listed! Gorgeous family home backing onto water in a beautiful Ayr neighbourhood. Welcome to your new home at 245 Hilltop Drive. Located conveniently near Hwy 401 and major amenities, this home is also within the sought-after Cedar Creek School District. Natural light fills this open living space creating a warm and inviting atmosphere in the home. The kitchen features new appliances and white cabinetry and looks out onto a large backyard with fenced yard, a shed, a BBQ gas line and a gazebo where you can enjoy warm summer evenings. 3 spacious bedrooms with closet space and large windows with a 4-piece bath are located upstairs while the fully finished basement offers space for a rec room and an additional 3-pc bath. So what are you waiting for? Book your showing today! New appliances - Fridge (2021) Washer, Dishwasher (2023) (id:51300)
Keller Williams Innovation Realty
487 West Gore Street
Stratford, Ontario
Across from the Hospital and steps from T.J. Dolan Natural Area and trails, this Brick Bungalow has a large concrete driveway, Detached single garage, in-ground pool, covered front porch, 1st floor has open living room dining area, eat-in kitchen, 2 bedrooms and 4 pc bath, finished basement has Rec-Room with Kitchenette and Gas fireplace, pool table, another bedroom that could also be used as an office, 2 pc bath, Furnace, A/C and Hot Water Tank all new in 2020, house roof south side 2022, garage roof west side 2024, Over Range Microwave 2024, Washer and Dryer 2020, Fridge, Stove, Dishwasher all 2019. A great home in a great location ! Call your REALTOR to view ! (id:51300)
Royal LePage Hiller Realty Brokerage
660 Reid Crescent
Listowel, Ontario
Listowel Gem! Move in ready!! This could be the one you’re looking for! A well laid out open concept 2 bedroom up 1 bedroom down with a large rec room with the potential of a teenagers dream space, man cave, or fabulous home office. As you are welcomed into this admirable home, you will notice the well-maintained hard wood flooring upstairs and vinyl flooring downstairs. A large main floor featuring a primary bedroom with an ensuite and walk in closet with custom-made organizer. This beautifully updated kitchen features quartz counter tops, stainless steel appliances and gas range. The living room/dining room combination features a walk out to a composite deck and private hot tub oasis. Enjoy the easy access to the oversized garage with 15 ft ceilings and a loft for storage. As we move to the lower level you will be wowed by the 10 ft ceilings, spacious under stairs storage and large windows. You will appreciate the charming curb side appeal with beautifully landscaped gardens and concrete driveway. This property is in a great family-oriented neighborhood close to North Perth West Elementary school, Steve Kerr Memorial Complex, Listowel Golf Course and walking trails. This home is a must see, book your private showing today! (id:51300)
Sutton Group - Small Town Team Realty Inc. Brokerage
17 Brown Street
Stratford, Ontario
This stunning Bromberg model home with builder and home owner upgrades has been meticulously maintained and pride of ownership is evident throughout. This magnificent two-story executive home offers the epitome of luxury living. Boasting four bedrooms, four bathrooms, double car garage, interlocking brick and asphalt drive, this residence exudes sophistication and comfort. The main level features a great floor plan, seamlessly blending the living, dining, and kitchen areas. Gleaming hardwood and ceramic floors complemented by a large window that floods the space with natural light, creating an inviting atmosphere for gatherings and entertaining. A beautiful fireplace beckons you to unwind in the living room. The gourmet kitchen is a chef's delight, equipped with high-end stainless steel appliances, granite countertops, and ample cabinetry. Main floor laundry and a 2 piece powder room complete the first level living space. Ascend the staircase to the upper level, where luxury meets tranquility in the amazing primary suite. Retreat to your spa-like ensuite bath, walk in shower, dual vanities, and his and hers spacious walk-in closets. Three generously sized bedrooms and a full bathroom provide plenty of space for family and guests. But the allure of this home doesn't end indoors. Step outside to discover your very own backyard oasis, meticulously landscaped and designed for ultimate relaxation. A covered deck area offers the perfect spot for al fresco dining or simply enjoying the serene surroundings. The fully fenced yard ensures privacy and security, while relaxing watching the outdoor tv lounging by your firepit. For added entertainment, a finished recreation room awaits in the basement, providing the ideal space for more entertaining. Conveniently located near schools, grocery stores and recreational amenities, this executive home offers the perfect blend of luxury, comfort, and convenience. Don't miss your chance to experience living your best dream. (id:51300)
Home And Company Real Estate Corp Brokerage
7539 Wellington 36 Road
Puslinch, Ontario
!!!LOCATION!! Set on a 1.15-acre treed lot, this 3000+ sq ft living space 2 story, open to above ceiling in foyer, living and dining room is located in commuter friendly Morriston, minutes from hwy 401 (Exit 299). Large abundant windows flood the m/floor with natural light. The sprawling kitchen saw a huge renovation in 2022. Tasteful white cabinetry, quartz counters, complimenting backsplash, stainless LG appliances & a large breakfast bar. A walk out to the large deck is the perfect spot for the barbeque. The adjacent family room is the ideal location to congregate around the gas f/p. Completing this main level are a renovated powder room & a huge mud room with access to the over-size double car garage. The Primary suite has a Juliet balcony & its own gas fireplace. 2022 saw the full reno of the spa-like ensuite. Deep soaker tub, his/hers sinks & a dbl wide shower with glass doors. Two other spacious bedrooms & a reno'd 5pc bath complete this amazing level. The bright, fully finished walk-out lower level features a spacious Kitchen, 2 huge bedrooms, a full 4 pc bath, rec room another sitting area with a fireplace. Potential to convert main floor office into a bedroom. **** EXTRAS **** Modern White kitchen On Main Floor, Open Concept Layout, New Hardwood Flooring & Porcelain Tile Throughout The Main Floor. Carpet Free Home. (id:51300)
Executive Real Estate Services Ltd.
620 Conners Drive
North Perth, Ontario
Nestled in the heart of Listowel, convenience meets comfort with this outstanding bungalow's proximity to essential amenities such as the hospital, shopping center, grocery stores, scenic trails, and schools. Built in 2022 and spanning over 3,000 square feet, this residence showcases 4 bedrooms, 3 bathrooms, a 2-car garage, and a captivating fully landscaped backyard retreat. Step inside and appreciate the harmonious blend of luxury and comfort. The open concept layout boasts a bright and cozy design complemented by lofty cathedral ceilings, elegant pot lights throughout, and expansive windows bathing the living space in natural light. The practical kitchen features custom cabinetry, quartz countertops, an elegant tile backsplash, stainless steel appliances, and an expansive island. Sliding glass doors beckon you to the meticulously tended backyard sanctuary. The main floor also has an incredible laundry room, two generously-sized bedrooms, including a spacious primary with its own three-piece ensuite and walk-in closet. Venture downstairs to discover additional living space, comprising two more bedrooms, a three-piece bath, a sprawling 700 square foot recreation room, and ample storage space in the sizable utility area. Outside, relish in the tranquility of your private backyard oasis, boasting a covered concrete patio, thoughtful landscaping, and a fully fenced yard - an idyllic setting for summertime BBQs and gatherings with loved ones. Enjoy the convenience of the attached double garage and the newly installed double-wide concrete driveway, ensuring abundant space for all your family's vehicles. Recent upgrades include a stamped and hand spun concrete driveway, walkway, front porch & back patio, 10X16 shed, fence, armour stone, full backyard landscaping, and California shutters throughout. Seize this opportunity to transform 620 Conners Drive into your forever home. (id:51300)
Keller Williams Innovation Realty
411 Wilson Street
Eden Mills, Ontario
Welcome to 411 Wilson St, a charming retreat nestled in the serene village of Eden Mills. This meticulously maintained home boasts an array of desirable features designed to elevate everyday living.Step into the heart of the home where a stunning kitchen awaits, adorned with sleek quartz countertops, a durable silgranit sink, and high-quality plumbing fixtures throughout. The full-height pantry offers ample storage, while drawer slides provide easy access to every corner of your culinary haven. A convenient hot water tap delivers instant 97-degree water. Throughout the house, enjoy the ambiance of pot lights and energy-efficient LED lighting, creating a warm and inviting atmosphere. The main floor showcases luxurious 3/4 thick engineered hardwood flooring, adding both style and durability.The thoughtful design continues with practical amenities such as a mudroom with tiled floors and in-floor heating, ensuring your footwear dries quickly after outdoor adventures. The raised laundry area enhances ergonomic use, while cellular shades offer privacy and light control.Entertain guests or unwind in the great outdoors on the large deck overlooking the expansive backyard. With a 24' x 12' garage and a spacious garden shed, storage is never an issue. Nature lovers will delight in the property's prime location, backing onto a sprawling 12-acre park complete with playgrounds, sports fields, and scenic trails. Explore the nearby Eramosa River or wander the picturesque paths managed by RARE Conservation, showcasing the area's natural beauty. Conveniently located just steps from the scenic Eramosa river and with easy access to the 401, this home offers the perfect balance of tranquility and connectivity. Experience the warmth of village life with a supportive community hall hosting regular events. Experience the best of both worlds with high-speed internet access and serene surroundings, creating an idyllic retreat to call your own. (id:51300)
M1 Real Estate Brokerage Ltd
132 St George Street E
Fergus, Ontario
Welcome to 132 St George Street East, Fergus. This is truly a special place with incredible potential to turn it into a modern showpiece. Bring your ideas on this one. The original 1870 red brick home had a visionary addition in the 1980's which gives you the blank slate you have to take the home to the next level. A very creative space. A home that gives you a great feeling as you enter the front door - and one with a decidedly European flair. The multi-level home offers 2800 square feet of finished living space, currently with 4 bedrooms and 2 bathrooms. Featuring a huge primary bedroom with dressing room/ walk in closet. Plenty of windows allow for an abundance of natural light - not to mention beautiful outdoor views. Speaking of which, the setting here is magical. The home is set on a large in-town lot with 84 feet of frontage and over 127 feet deep. A park like surrounding ready for your green thumb. And all this is situated a short stroll to the shops , pubs and restaurants of Downtown Fergus - as well as the Grand River and walking trails. Be sure to check out the online floorplans. Book your private viewing today. (id:51300)
Mochrie & Voisin Real Estate Group Inc.
7539 Wellington 36 Road
Puslinch, Ontario
!!!LOCATION!! Set on a 1.15-acre treed lot, this 3000+ sq ft Living space 2 storey, open to above ceiling in living and dining room is located in commuter friendly Morriston, mins from the 401 (Exit 299). Large abundant windows flood the m/floor with natural light. The sprawling kitchen saw a huge renovation in 2022. Tasteful white cabinetry, quartz counters, complimenting backsplash, stainless LG appliances & a lge breakfast bar. A walk out to the lge deck is the perfect spot for the bbq. The adjacent family room is the ideal location to congregate around the gas f/p. Completing this main level are a renovated powder room & a huge mud room with access to the over-size double car garage. The Primary suite has a Juliet balcony & its own gas fireplace. 2022 saw the full reno of the spa-like ensuite. Deep soaker tub, his/hers sinks & a dbl wide shower with glass doors. Two other spacious bedrooms & a reno'd 5pc bath complete this amazing level. The bright, fully finished walk-out lower level features a spacious Kitchen, 2 huge bedrooms, a full 4 pc bath, rec room another sitting area with a fireplace. Potential to convert main floor office into a bedroom (id:51300)
Executive Real Estate Services Ltd.
133596 Wilcox Lake Road
Flesherton, Ontario
Welcome to 133596 Wilcox Lake Rd in Flesherton – your peaceful retreat by the lake, perfect for year-round living or seasonal getaways. Situated on a quiet lakefront, this raised bungalow offers unobstructed views of the water from the front porch and easy access to your private dock just steps away across the road. Spend your days fishing, swimming, kayaking, or simply enjoying the serene surroundings. Outside, a spacious front yard features a fire pit for evening gatherings and a covered porch for enjoying your morning coffee with a view. Step inside to a welcoming open concept layout, where the kitchen, dining, and living areas flow seamlessly together, making it ideal for hosting friends and family. The main floor also boasts a convenient laundry room with backyard access, as well as a generously sized primary bedroom with an ensuite bath. An additional bedroom and full bath complete the main level, offering plenty of space for family members or guests. Downstairs, a spacious rec room awaits, perfect for cozy evenings by the fireplace. Two more bedrooms and a half bath provide additional accommodations, ensuring everyone has their own space to unwind. Complete with 4 bedrooms, 2.5 bathrooms, and 2289 sqft of living space, this home offers comfort and convenience in a picturesque lakeside setting. Whether you’re seeking a permanent residence or a weekend retreat, 133596 Wilcox Lake Rd is ready to welcome you home! Minutes from the CP Rail Trail, Bruce Trail/Hoggs Falls, Highland Glen Golf Course and just a short drive to Beaver Valley Ski Club. (id:51300)
Trilliumwest Real Estate Brokerage
Revel Realty Inc.
19 Firella Place
Wellesley, Ontario
Imagine a lifestyle where the pace slows down, and the sense of community strengthens. Where the echoes of children's laughter fill the air, and neighbors are more like family. This isn't just a dream; it's a tangible reality in the charming town of Wellesley. Nestled just minutes away from the bustling cities of Kitchener-Waterloo and a brief 20-minute drive from the artistic hub of Stratford, Wellesley offers a serene retreat without sacrificing the conveniences of city life. At the heart of this idyllic setting is 19 Firella Place, a gem tucked away in a tranquil cul-de-sac, embodying the essence of family living. The home at 19 Firella Place is thoughtfully designed with family at its core. The spacious kitchen, featuring a large island, becomes a focal point for family gatherings, blending seamlessly into the dining and family rooms in an open concept design. The family room, cozy and inviting with its built-in gas fireplace, promises warm, intimate evenings during the colder months. As seasons change, the rear deck, accessible directly from the kitchen, invites outdoor dining and leisure, complementing the above-ground pool that promises endless fun and respite during the warm, summer days. Privacy and comfort are paramount in the upper levels of the home, where three generously sized kids' rooms and a substantial primary bedroom await. The primary suite, a sanctuary of tranquility, boasts two large walk-in closets and an ensuite bathroom with a separate shower and jacuzzi tub, offering a private retreat for relaxation. Practicality is woven into the fabric of the home, with a conveniently located pantry and laundry room adjacent to the kitchen. The basement, partially finished, presents endless possibilities for additional living space. 19 Firella Place is more than a home; it's a gateway to a lifestyle cherished by those who dream of country living, where community and family flourish. (id:51300)
Exp Realty

