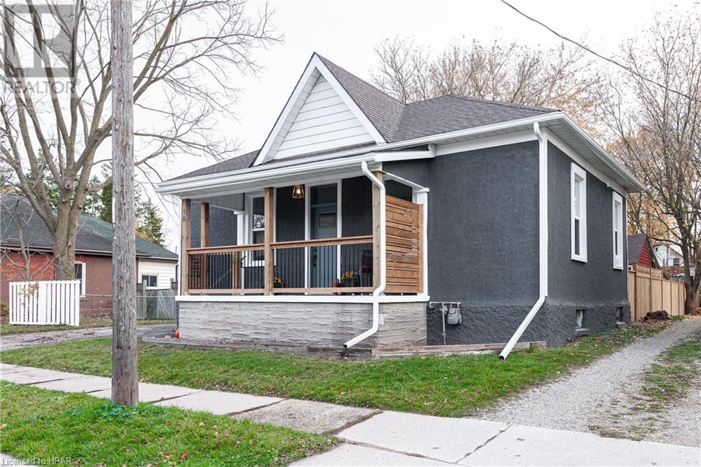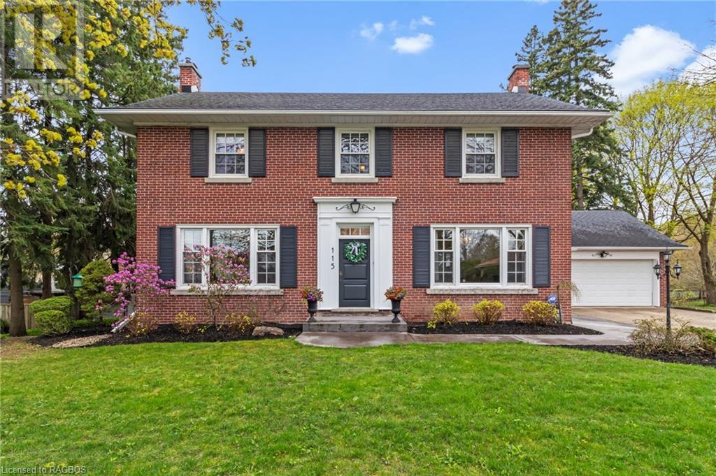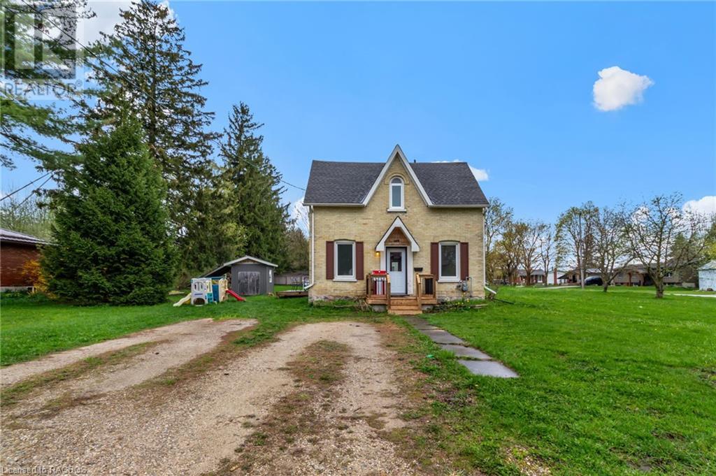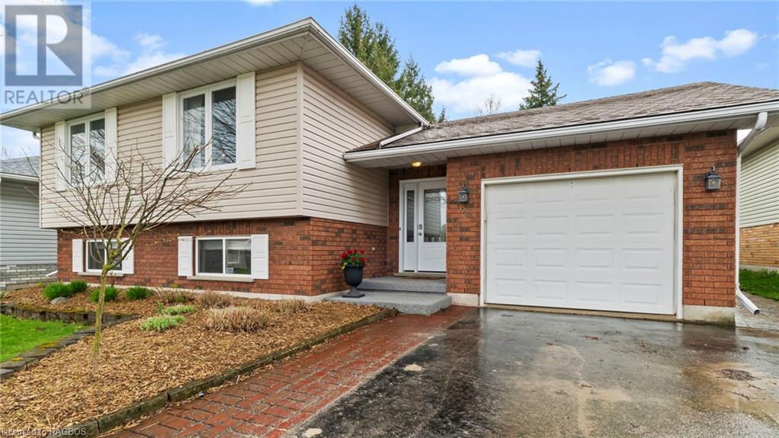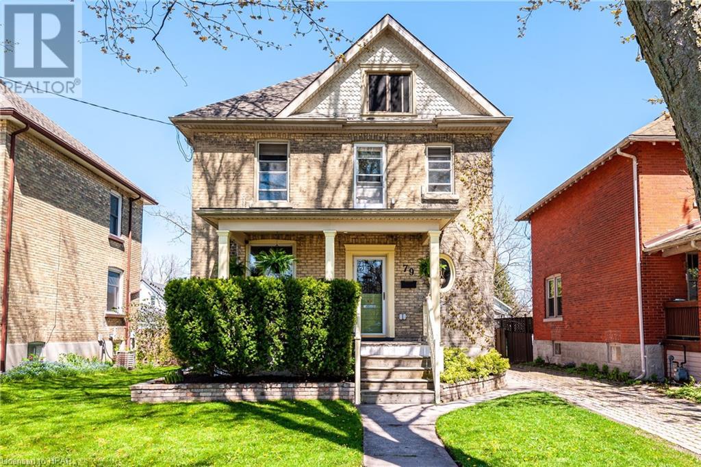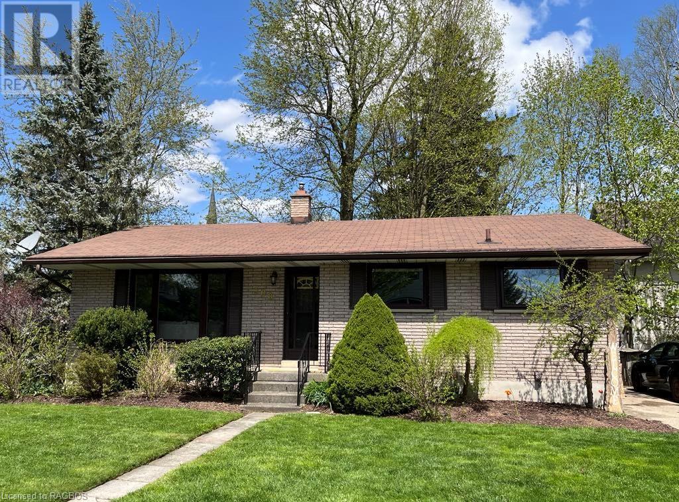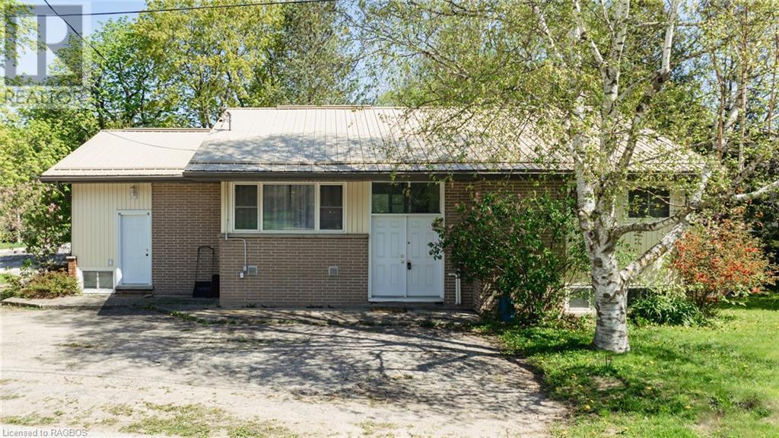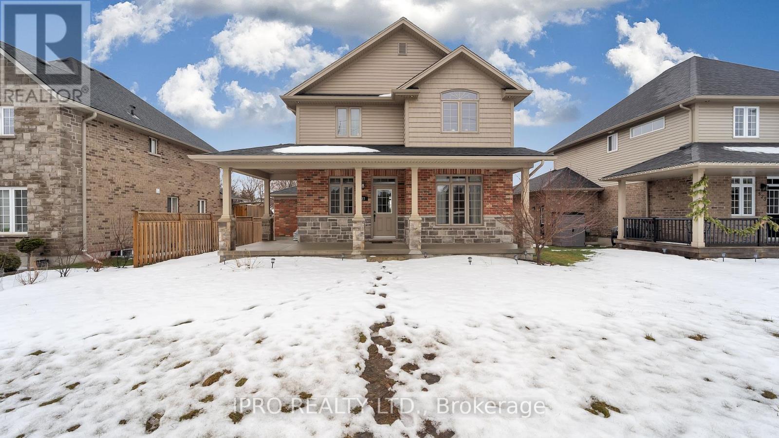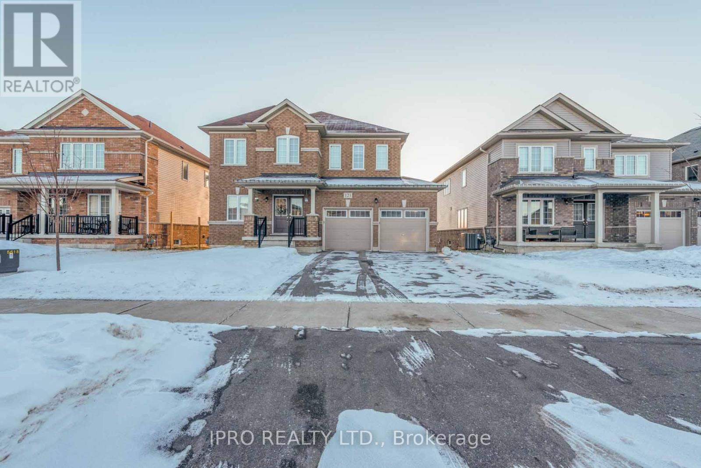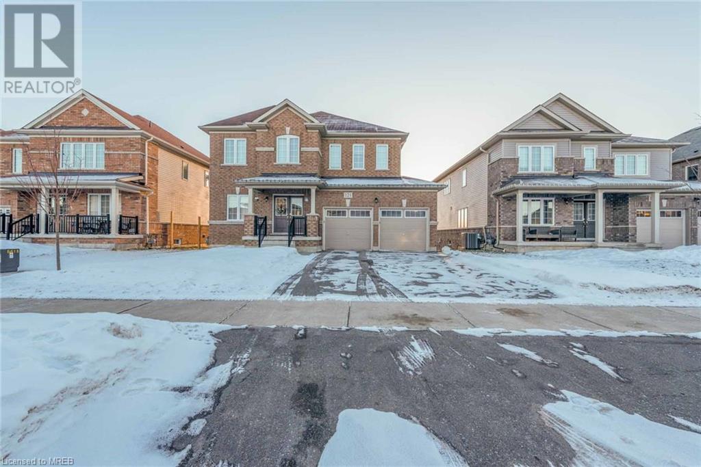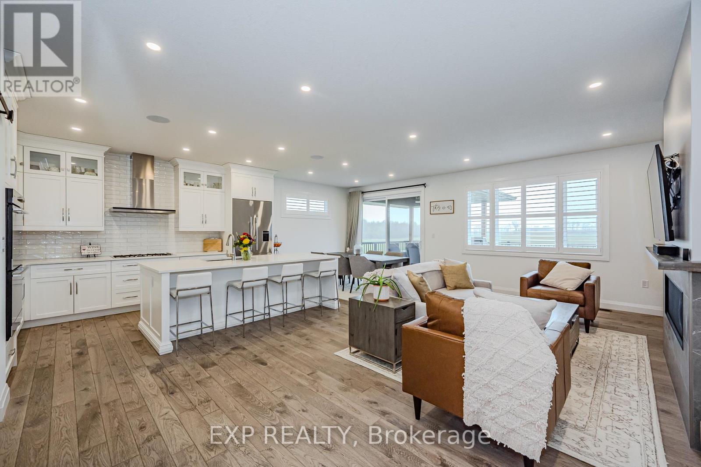Listings
16 Blake Street
Stratford, Ontario
An exciting opportunity! This exquisite Cottage Style Bungalow located in the heart of Stratford ON offers a blend of timeless charm and modern luxury. With 3 bedrooms and a 5 piece bathroom, main floor laundry and an open-concept layout seamlessly connecting the kitchen, dining, and living areas. Making yourself at home here will be a breeze! You’ll also find high ceilings, an updated kitchen with quartz countertops, a walk-in pantry, custom shelving - complete with all appliances. Just off of the kitchen you’ll find sliding doors leading to a private outdoor area and a large fenced in back yard. There is an attached garage with 1 parking space and ample room for additional parking spots in the asphalt driveway. Renovations on this home were completed in late 2020 - with further opportunity to expand the dwelling to a multiunit on this large lot. This house was rezoned in 2022 to R3. Approved building plans and drawings for an addition onto the current home and a garage on the property have been obtained. Next steps are summarized in a document by The City of Stratford, including: obtaining permits. Sellers are open to handing over drawings and approvals if desired by buyer. This home is move in ready with plenty of opportunity for expansion for an investment or personal use - and is conveniently located within walking distance to Stratford's vibrant Downtown! (id:51300)
Royal LePage Hiller Realty Brokerage
115 Colcleugh Avenue
Mount Forest, Ontario
Reminiscent of the McCallister household from Home Alone, this stately home is situated on one of the prettiest streets in Mount Forest. 115 Colcleugh is a home that certainly turns some heads. As you drive down the road you are greeted by soaring trees that line the street. Enter the driveway and you will feel right at home. Between the attached double car garage and the main home is a mudroom for daily entry which also has a secondary staircase to the basement and the beautifully updated laundry room (2021). Off the mudroom is a modern kitchen with breakfast nook. The high ceiling and large windows of the formal dining room are complimented with hardwood floors. When company comes, the large entry foyer allows lots of room for the extended family and friends to pile in. The formal living room is accented with a wood fireplace and carpet installed in 2024. At the rear there is a large family room with access to the rear deck. A main floor office is perfect for those who want to work from home while watching the kids swim in the heated inground salt water pool (sand filter 3yrs old, Chlorinator 4 yrs old). A 2pc bathroom rounds out the main floor. Upstairs you will find the primary bedroom as well as 4 other bedrooms. A 5pc family bath allows for ease of use for the whole family. The 3rd floor attic is perfect for seasonal storage. In the basement you will find a rec room with gas fireplace (carpet 2021), storage room which can be converted to a bathroom easily, a 6th bedroom with walkthrough to the laundryroom. One of the best rooms in the house is the screened in Muskoka room that wraps around the back of the garage and overlooks the rear yard and pool. This large room is perfect for rainy summer nights and eating outside all summer. This along with the pool and tree fort mean that there's no need for a summer cottage. This home has it all and more. Don't worry, unlike Kevin's house in the movie, there is no free range tarantula like Buzz's. (id:51300)
Coldwell Banker Win Realty Brokerage
455 Durham Street W
Mount Forest, Ontario
First Time Home Buyers and Investors, this is the perfect house for you. This cute yellow brick home with front porch (2024) is situated in a family friendly neighbourhood just down the street from the elementary school. The main floor consists of a large dining room with pantry accented a pine ceiling (2023) to give you a modern country feel. This large room is perfect for hosting your first family gathering in your new home. The kitchen has been updated (2023) and features a convenient coffee nook and has room for everyone to pitch in for cooking. At the back is a newly constructed living room (2017) featuring a gas fireplace and sliding glass doors to the deck (2019). Head upstairs and you will find the primary bedroom with pine ceiling (2024). The 2nd bedroom is perfect for a child or guests (carpet 2nd floor 2021). The large 4pc bathroom saw a new tub/shower installed in 2023 and features a 2nd floor laundry to save you from carrying laundry up and down any stairs. Outside you will notice the double wide lot (rough in for water/sewer) that allows plenty of room for a growing family, building of a garage or possible severance (Buyer to Investigate possibility). Shed was built in 2014, Furnace 2013. Getting your showing booked fast as this home is sure to go quickly. (id:51300)
Coldwell Banker Win Realty Brokerage
765 Princess Street
Mount Forest, Ontario
765 Princess St in Mount Forest will make you feel like you are royalty living here. This raised bungalow has all the desired features and updates one could look for. Situated between the Hospital and the Sports Complex, this home is perfect for a family. Enter the front door (2022) into the large foyer with stairs to both levels, access to the attached single car garage and access to the stamped concrete patio in the fully fenced rear yard. Head upstairs and you will be in love with the modern open concept living room, dining room and kitchen with accented cobblestone flooring transitions. The kitchen features stainless steal cabinets, subway tile backsplash, black hardware and a large L Shaped island perfect for morning breakfasts or weekend glasses of wine. The natural light pours in through the main floor windows (all in 2022) to make the main living space bright and inviting. Head down the hall and you will find the primary bedroom and 2 additional bedrooms as well as a 4pc bathroom. When its time to relax, head downstairs and enjoy the large L Shaped rec room featuring a gas fireplace, sitting area and pool table. Saturday nights you won't want to go out. Just call your friends and family and have game night down here while watching sports. Downstairs there is a 4th bedroom, an updated 3pc bathroom and a large utility room. Need more storage? under the front foyer is a 3ft crawl space perfect for seasonal items and extra storage. When its time to BBQ, head out back and entertain on the stamped concrete patio. The fully fenced yard and tall trees give ample privacy. Need a hot tub hookup? This has it ready for you. Call your Realtor today to get a view at this spectacular home and start packing. (id:51300)
Coldwell Banker Win Realty Brokerage
79 Mowat Street
Stratford, Ontario
Stunning yellow-brick century home just hit the market in Stratford! This 2.5-storey home features 4 bedrooms, 2 full bathrooms and over 1,500 sq.ft. of finished living space. Full of charm and character, this home boasts original stain-glass window features, detailed trim work throughout, and has been meticulously maintained. The main floor features a large kitchen with direct access to the stunning back deck, main floor laundry and a full bathroom. Journey upstairs to find a bonus living space, three bedrooms and a large bathroom with tonnes of natural light and storage. The charm continues in the attic which has been fully renovated and is ready for you to enjoy and your primary suite, complete with a walk-in closet and cozy reading nook overlooking the quiet street. This amazing bonus space would also make for a fantastic kids playroom, home office, or studio space! During the summer months wow your guests and entertain in style on the huge back deck or around the fire pit in the spacious backyard. This home also comes equipped with a detached garage (perfect for all your tools and toys), a covered front porch for your morning coffee and a full basement for extra storage. Located on a quiet street close to downtown Stratford and a quick stroll from Shakespeare Public School, this home is perfect for your growing family. Contact your REALTOR® today to see it for yourself before it's going, going, gone! (id:51300)
RE/MAX A-B Realty Ltd (Stfd) Brokerage
82 Trowbridge St
Woolwich, Ontario
Experience the perfect blend of luxury and comfort in this beautiful upgraded home boasting laminate floors through out and a stunning kitchen with quartz counter top equipped with latest appliances. The airy 9 ft ceiling enhance the spacious feel through out complemented by abundant natural light .Upper level is a blend of comfort and sophistication with laundry upstairs for convenience along with 2 full washrooms and 3 good size bedrooms makes this house a unique place .Master bedroom is a cool breeze with 4 piece Ensuite. Enjoy the convenience of a fully finished basement featuring a cozy bedroom and a full bath ideal for guests ,elder parents or a home office .Out door living is a delight with a charming deck in the back yard perfect for relaxation or entertainment .House further offers a long driveway with ample parking for 2 cars along with one in the garage .This house is a true gem, ready to provide a stylish and comfortable living experience .A must see house worth to explore . **** EXTRAS **** Close to school , parks etc. A very quiet, mature and friendly neighborhood with a life style. (id:51300)
Homelife/miracle Realty Ltd
308 Napier Street
Walkerton, Ontario
5 bed, 2 bath bungalow nestled in the heart of Walkerton, this fully renovated home is move-in ready! The quiet street and private backyard offers a place to come home and unwind. This property has plenty to offer including new stairs and flooring on both levels (2023), new ceilings on lower level (2024), new insulation on lower level (2024), fresh paint, new furnace (2023), two renovated bathrooms (2023), and a renovated kitchen (2022). The walkout basement allows for an influx of natural light with a spacious area to entertain. This house is conveniently located walking distance to several schools, trails, and downtown. Location! Location! Location! Book your showing today as this one is priced to sell! (id:51300)
Coldwell Banker Peter Benninger Realty Brokerage (Walkerton)
98 King Street
Tiverton, Ontario
This mixed-use building is commercially zoned with a walkout basement has 4 points of entry, 4 kitchens and 4 bathrooms. This means excellent investment potential for multi-use if desired (with some modifications), or a great mortgage helper to live/work on site. Check out the floor plan to see the versatility and potential for your own intended future use. The C1 zoning allows for some businesses to operate here (think coffee shop, professional offices, hair salon, retail, etc), complete with main street exposure! Extra-large corner lot with shed in the heart of the Village of Tiverton, with ample parking. Great location with easy access to Highway 21, mere minutes from Bruce Power, and less than 5km to Inverhuron. Forced air natural gas furnace and central air, metal roof and most windows and doors have been replaced. There are laundry facilities on both upper and lower levels. A recent Home inspection report has been completed and is available to serious buyers. Property is being sold AS IS and furnished. Buyer should consult with the Municipality about their future intended use. Don't miss this opportunity! (id:51300)
Royal LePage Exchange Realty Co. Brokerage (Kin)
#4 -527 Main St S
Guelph/eramosa, Ontario
Absolutely Stunning !! Beautifully Finished custom Detached home built In the nature filled increasingly Popular Community of Rockwood. Built in 2012, this 1950- Sq Ft (approx) residence exudes elegance with 9-foot ceilings on the main level providing a Spacious Comfortable Feel. Hardwood Floor in Liv/Din Rm & Dinette., Large Island Kitchen W/Plenty of Cabinetry, Computer Nook & Ceramic Floors. Enjoy outdoor entertaining on the expansive wrap-around porch. With a separate basement entrance, this property offers versatility for an in-law suite or additional living space. Storage is ample with two big cold cellars. Upstairs, three oversized bedrooms provide comfort, including a master suite with a vaulted ceiling, W/I Closet and 4-piece en-suite bath. Updated furnace installed in 2024 ensures efficiency. Entry via George Ware Ln street provides privacy. With an attached double garage, driveway parking for 4 cars and plenty of visitor parking, this fully detached house offers the epitome of Rockwood living. The house offers a spacious common area with ample visitor parking. Monthly maintenance fee of $214, which covers essential services like snow removal and insurance for the common area Book your showing today! **** EXTRAS **** Entry from George Ware Ln street, not from Main Street. No lock box and knock the door as per showing timings (id:51300)
Ipro Realty Ltd.
121 Elm St
Southgate, Ontario
Welcome To 121 Elm St In Growing Dundalk. This is a 4 Bedroom, 2.5 Baths All Brick Detached With Double Door Entry. Situated in A Quiet, Family-Friendly Neighborhood And Just Minutes From Grocery Stores, Parks , Schools & Other Amenities. Nine Ft High Open Concept Main Floor. Has Lots Of Natural Light. Large Primary Bdrm With 4Pc Ensuite & Large Walk-In Closet. Three Large Size Bdrms With Large Closets. With 2nd Full Bath. **** EXTRAS **** S/S Fridge, Stove, Range Hood, S/S Dishwasher, Washer & Dryer, A/C, All Elf's, Blinds, Garage door opener & fobs. (id:51300)
Ipro Realty Ltd.
121 Elm Street
Dundalk, Ontario
Welcome To 121 Elm St In Growing Dundalk. This is a 4 Bedroom, 2.5 Baths All Brick Detached With Double Door Entry. Situated in A Quiet, Family-Friendly Neighborhood And Just Minutes From Grocery Stores, Parks , Schools & Other Amenities. Nine Ft High Open Concept Main Floor. Has Lots Of Natural Light. Large Primary Bdrm With 4Pc Ensuite & Large Walk-In Closet. Three Large Size Bdrms With Large Closets. With 2nd Full Bath. Extras:S/S Fridge, Stove, Range Hood, S/S Dishwasher, Washer & Dryer, A/C, All Elf's, Blinds, Garage door opener & fobs. (id:51300)
Ipro Realty Ltd
66 Rea Dr
Centre Wellington, Ontario
Stunning 2+1 bedroom, Keating built bungalow, backing onto green space is loaded with upgrades. When you walk through the front door into the large foyer, you will be amazed by the brightness of this home. This carpet free home, with 9' ceilings throughout, has handscraped engineered hardwood floors on the main floor and luxury vinyl flooring in the finished basement. All tile areas have heated floors (except 2 pce bath), including the mainfloor laundroom which also has a walk in pantry. The open main floor plan is an entertainers dream with upgraded cabinets, stainless steel appliances, quartz countertops and a cozy gas fireplace in the large family room. Oversized patio doors lead to a beautiful composite deck which is partially covered. The large primary bedroom with 2 closets has a spacious 5 piece ensuite, and the guest bedroom also has its own ensuuite. Head to the walk out basement down the oak stairs and you will find a huge finished recroom with large windows, 3 pce washroom and another bedroom. There is also lots of unfinished space for storage or future living space. With a separate entrance to the basement the possibilities are endless. California shutters and plenty of other luxury touches throughout including sound system and security will definitely impress. (id:51300)
Exp Realty

