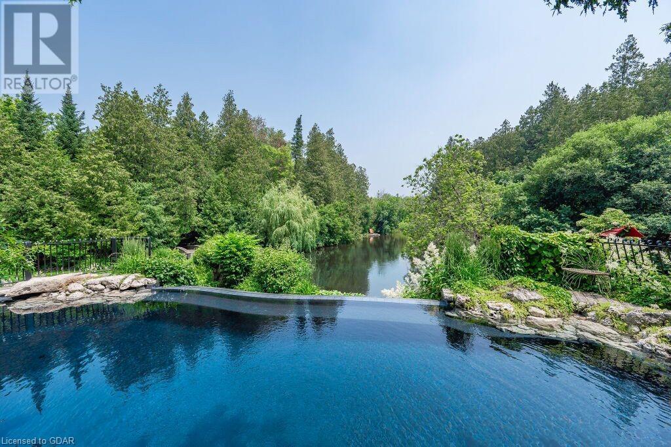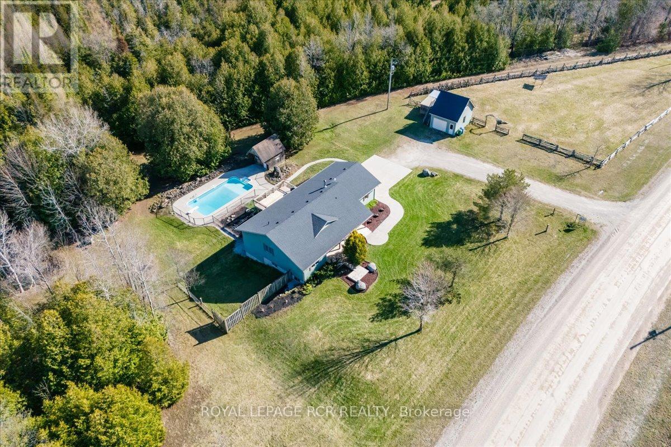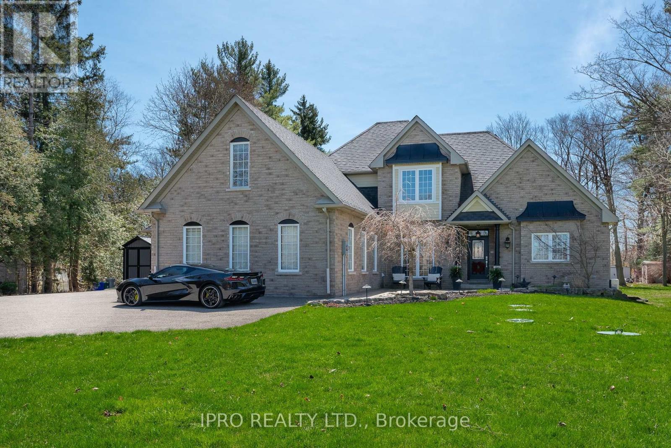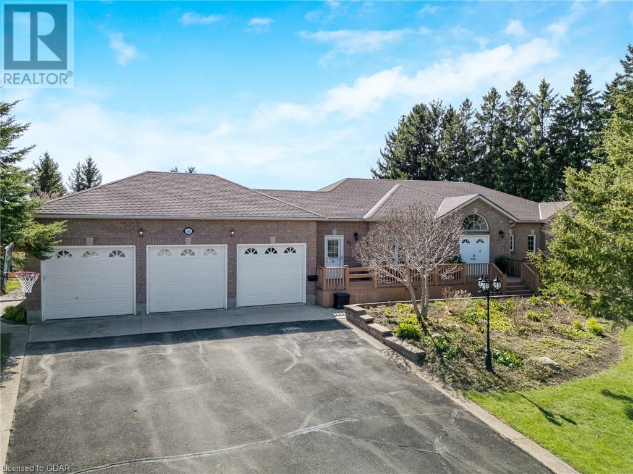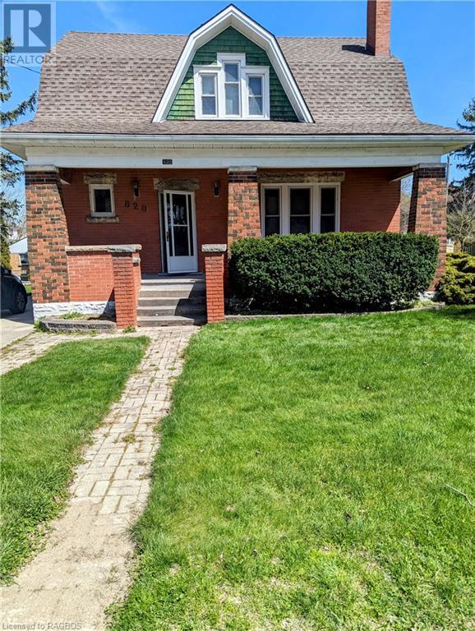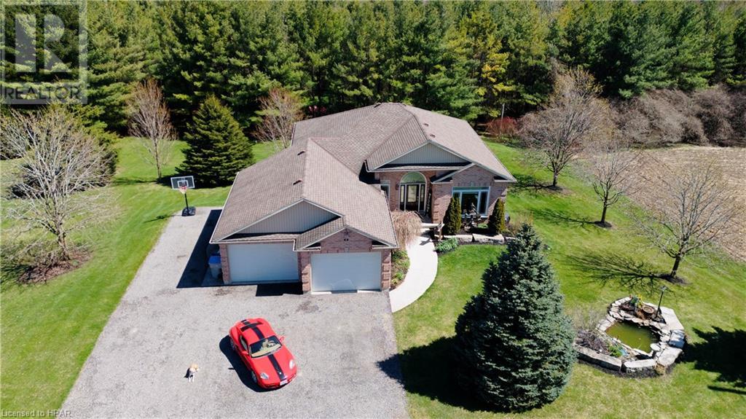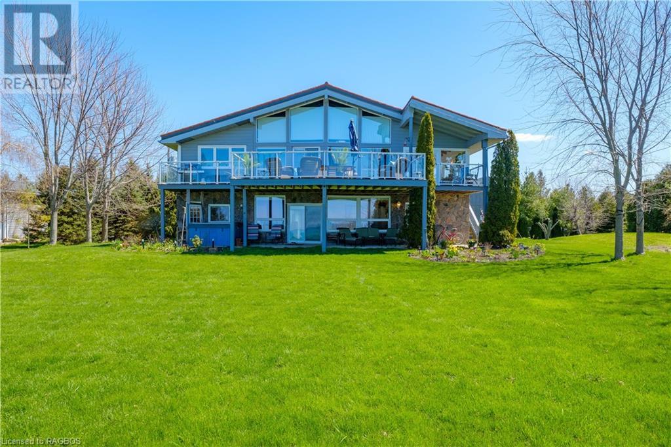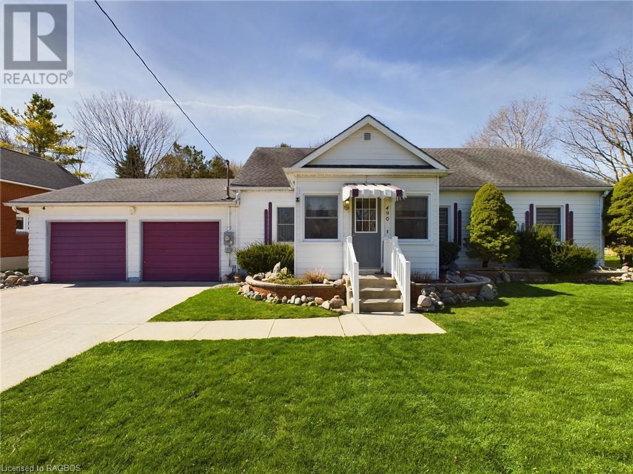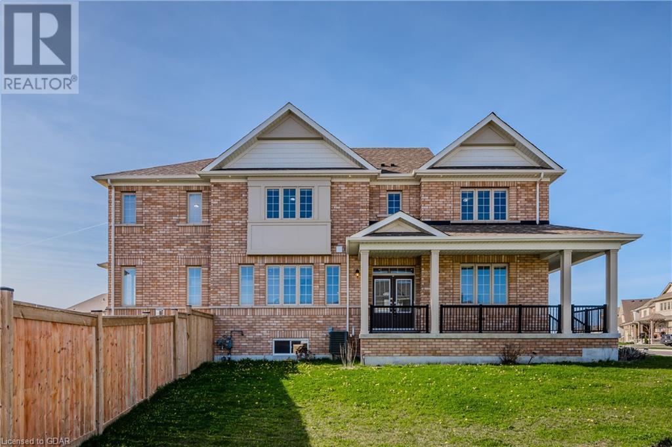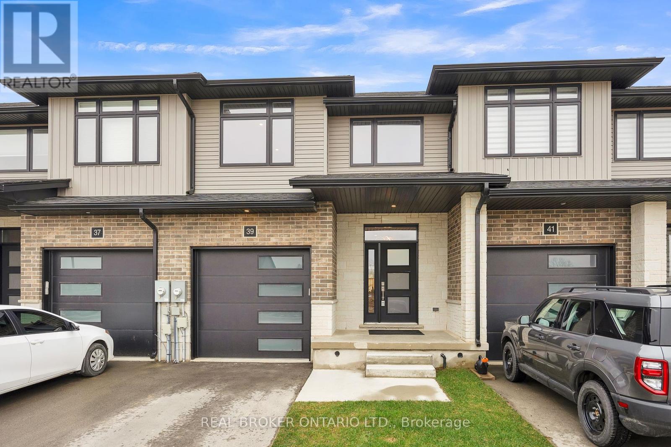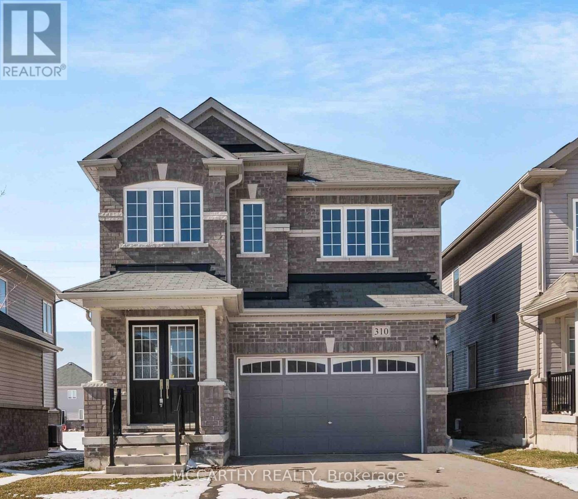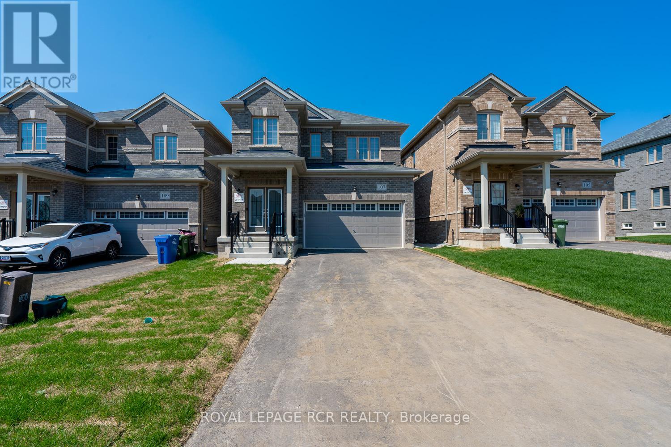Listings
15 River Bluff Path
Rockwood, Ontario
Discover a hidden paradise that you'll only find once in a lifetime. Spanning 13 serene acres along the river's edge, this property offers an unparalleled escape into tranquility and peace, available every day of the year. It's not just a home but a private sanctuary, where solitude permeates every corner. Explore the grounds with its artistically themed outbuildings, each blending seamlessly with the pristine natural surroundings. The infinity pool, exquisitely located at the river’s edge, extends the water's reach, creating a breathtaking continuous stream of beauty. The residence itself boasts a spectacular family room with a stunning fireplace that offers unobstructed views up the river, ingeniously integrating the landscape into the home. The original log structure of the home features soaring ceilings and adds a touch of rustic elegance. Fully accessible, the barrier-free main floor is complemented by a second floor that hosts a theatre room/loft and two spacious bedrooms, creating a retreat that caters to both relaxation and entertainment. Envision stepping outside to the vibrant wildflowers and the river just moments away, perfect for a morning paddle in a canoe or kayak, or simply immersing in nature’s splendour. This property is more than just magical—it’s a once-in-a-lifetime sanctuary that could never be replicated. Here, your dream lifestyle awaits in a setting so unique and mesmerizing, it truly must be seen to be believed. Welcome to your paradise. (id:51300)
Royal LePage Royal City Realty Brokerage
243402 Southgate Rd 24
Southgate, Ontario
Nestled on a picturesque 2.3-acre lot along a quiet country road is this beautiful bungalow with a lower level in-law suite. The home features 3 bedrooms, 2 bathrooms, and an attached 2 car garage. There is also a heated detached garage/workshop with loft space for storage. Step into the welcoming open-concept main level, where warmth meets functionality. The eat-in kitchen, featuring custom maple cabinetry & a center island, effortlessly connects to the living room. From there, step out onto the spacious deck, perfect for entertaining, and enjoy the view of the inviting inground pool & pool house. The lower level is fully finished with a kitchenette, living area with wood-burning stove, and walk-out access, as well as a bedroom & a 3-piece bathroom, perfect for an in-law setup or added living space. Step outside and enjoy the natural beauty of the property with its mature trees & pond. Horse enthusiasts will find delight in the paddocks with stall, while everyone can unwind by taking a dip in the inground pool, adding an extra layer of outdoor enjoyment. **** EXTRAS **** Ideal area with walking trails and only 10 minutes to Durham. Wood stove (no WETT) (id:51300)
Royal LePage Rcr Realty
252 Main St
Erin, Ontario
Original Owners! This Custom Built Bungaloft Is Hitting The Market For The Very First Time! The Pride of Ownership & Attention to Detail Throughout The Entire Home & Property Makes This Home A Must See! The Main Floor Is Just Stunning with Hand Stained Hardwood Flooring & Plenty of Natural Light Throughout! Open Concept Kitchen / Dining Area Boasts Upgraded Solid Wood Cabinets, New LG Fridge, Double Oven, Gas Stove Top, Wine Fridge, Plenty of Cupboard Space, Centre Island, Sitting Area With 2 Way Gas Fireplace, Overlooks & Has Walk-Out To Back Patio Entertaining Area. Speaking of...Get Ready To Host Your Summer Parties! With A Sheltered BBQ Area, 2 Gas Lines, Screened In Gazebo with Powered Light & Ceiling Fan ($30,000 Upgrade at Time of Purchase), Multiple Sitting Areas, Fence Line Lighting, Rough-In Electrical for Future Hot Tub, Fire Pit with Wood Storage Area & Views of the Pond Behind The Property. Living Room has View of Patio Entertaining Area, Cathedral Ceilings, 2 Way Gas Fireplace & Surround Sound System which Works on the Back Patio As Well! Main Floor Primary Bedroom has Spa Like 5 Pc Ensuite with Soaker Tub, Walk-In Shower, Double Sinks & Large Walk-In Closet. Main Floor Has Access To 4 Car Garage with 2 Separate Areas Both Insulated - 2 Ten Ft Doors & 2 Eight Ft Doors (Garage with 2 Eight Ft Doors is Heated & Features Crown Moulding & Exit to the Backyard Area). Office Area, 2 Pc Bath & Laundry Room Area Complete Main Level. 3 Other Bedrooms Located on Upper Level Along with a 5 Pc Bath. Even When The Colder Weather Is Here... This is STILL the Place to Entertain.... Have You Seen The Lower Level?! Games Room Area, Wet Bar Area, TV/Movie Area with Surround Sound, Gym Area, 3 Pc Bath, Gas Fireplace & Make Sure You Check Out The Custom Lighting! Located in the Heart of Erin & Within Walking Distance to Boutique Shops, Restaurants, Tim Hortons, Convenience Store, Pharmacy, Parks, Walking Trails & Much More! Generac Generator - Powers Most of the Home. **** EXTRAS **** Property Features List, Inclusions / Exclusions List, Floor Plans & Property Survey Attached to Listing. (id:51300)
Ipro Realty Ltd.
65 Torrance Lane
Belwood, Ontario
Welcome to serene lakeside living in beautiful Belwood! This charming fully accessible bungalow boasts over 3500 square feet of finished living space, situated at the end of a quiet cul-de-sac on 1.19 acres of picturesque property. Inside, you'll find a spacious open-concept layout with impressive 13-foot ceilings, enhancing the sense of space and light. The main level features two generously sized bedrooms, three full bathrooms, and a bright kitchen with new appliances including a fridge and dishwasher. An elevator conveniently transports you to the fully finished walkout basement, offering a recreation room, gym space, and a cozy media room. Outside, enjoy the convenience of a 3-car oversized bay attached garage and a driveway accommodating up to 6 large vehicles, along with an additional detached garage in the back. The backyard is a true oasis, featuring a newly installed invisible fence for pets, a private hot tub for relaxation, and ample space to add a pool. With Belwood Lake and The Elora Cataract Trail as your neighbors, the views and sunsets from the back deck are simply breathtaking! Don't miss out on experiencing everything this home has to offer firsthand. Schedule a showing today and make this lakeside retreat your new haven! (id:51300)
Royal LePage Royal City Realty Brokerage
820 Yonge St S
Walkerton, Ontario
If you want the classic century home, oozing with character, this one is worth seeing. The main floor has 9 ft ceilings throughout, lots of hardwood, starting with a gigantic newer eat-in kitchen with over 20 cupboards, a good sized formal dining room, and a cozy living room with a fireplace and a bay window. There's also a huge great room with a walk out to the deck and a 2 pc powder room. There are stained glass windows and the front door has stained glass and shows very well. The 2nd floor has a large primary bedroom with a walk in closet that exits onto the spacious attic room which offers many options. Two more good sixed bedrooms and a 4 piece bathroom The unfinished basement has 7 ft ceilings and offers loads of storage space and a laundry room. The property is landscaped and has been well maintained. The oversized 1 car garage measures 18 ft x 22 ft. The inviting front porch measures in at 28 ft 9 in x 7 ft 3 in. The deck is 11 ft 8 in x 15 ft 6 in. (id:51300)
RE/MAX Land Exchange Ltd Brokerage (Hanover)
49 Corbett Drive
Belgrave, Ontario
Introducing a stunning custom-built home that checks all the boxes for a perfect family-friendly living experience. This beautiful property offers a spacious layout with 4 bedrooms and 3 bathrooms, providing ample space for everyone in the family to enjoy. One of the standout features of this home is the huge heated two-car garage, providing plenty of room for parking and storage. Situated on over an acre lot, this property also boasts a portion of the forest out back, which is owned and set up as a campfire escape. Imagine spending evenings under the stars, enjoying the warmth and coziness of a campfire right in your own backyard. Inside, the home features a well-designed layout that caters to the needs of a growing family. The basement includes in floor heat, a wet bar, and a ginormous rec room perfect for entertaining guests or enjoying a movie night with friends. The walk-out basement adds convenience and accessibility to the outdoor space, allowing for seamless indoor-outdoor living and easy access to the massive 10 person hot tub. The kitchen is a true highlight of this home, with stunning quartz countertops that add a touch of elegance. Whether you're preparing meals for the family or hosting a dinner party, this kitchen is sure to impress. Located on a quiet street, this property offers a peaceful and serene environment, away from the hustle and bustle of the city. With gas heat, you can enjoy efficient and cost-effective heating throughout the year. Don't miss out on the opportunity to own this remarkable custom-built home. Contact your REALTOR® today for more information and to schedule a viewing. Experience the perfect blend of luxury, comfort, and convenience in this exceptional property. (id:51300)
RE/MAX Land Exchange Ltd Brokerage (Wingham)
85493 Mcdonald Lane
Ashfield-Colborne-Wawanosh (Twp), Ontario
Stunning lakefront property with 180 feet of frontage & 1.5+ acres on Lake Huron, situated between Kincardine and Goderich. This 2000+ square foot, 5-bedroom plus loft (sleeps several), 2-bathroom, 2.5 storey home features an attached single-car garage which has recently been used as a games room. The layout was carefully designed to maximize the breathtaking views, with ample windows, a deck, a patio, and a second east-facing balcony. The main floor offers patio doors from the open-concept kitchen/living room leading to the covered patio & hot-tub area, providing panoramic views of the lake. The main floor includes 2 bedrooms & a 3-piece bath with Laundry & utility room. Head up to the breathtaking second floor, you'll find a beautiful open floor plan, highlighted by the wall of west-facing windows. This floor has a 4-piece bathroom, a second spacious kitchen with stainless steel appliances, a dining area, a large living area, and three bedrooms including the loft area. You'll appreciate the three-season sunroom which has access to 2 balcony’s, offering extra living space. Head out to the upper deck which provides unobstructed views of the lake with the see-through tempered glass rail system. The property is heated with forced-air propane and includes central air conditioning. Additionally, the home includes a 4-foot crawl space with a sump pump and water shut-off, as well as a 200amp hydro service. Head outside, and you’ll appreciate, a 12’ x 26’ bunkie equipped with hydro, a roughed-in eat-in kitchen, a roughed in bathroom, and 2 bedrooms. While outside you’ll appreciate the beautifully landscaped gardens, watch the sunrise with a coffee on the front deck, & enjoy an evening fire overlooking the lake. Enjoy the spectacular sunsets year-round from this exceptional double lot. This home could be an incredible income generator. Furnishings are negotiable. There is an annual fee of $650 for membership in the HVEC Horizon View Estates Cottage Association. (id:51300)
Royal LePage Exchange Realty Co. Brokerage (Kin)
490 Rose Street
Lucknow, Ontario
Looking for a bungalow at a reasonable price? Well look no further than 490 Rose Street, Lucknow. This listing offers a great location near the Millpond and the Lucknow Tennis courts, perfect for some outdoor fun! This bungalow is boasting a generous 1,206 sq.ft of finished living space, giving you plenty of room to spread out. And hey, there's even a 2-car garage, so no worries about parking! As you enter, you'll be greeted by a welcoming foyer with a handy closet. The dining room is spacious and features beautiful hardwood floors, perfect for hosting family and friends. And get this, the living room comes with a cozy propane fireplace, ideal for those chilly evenings. Now, let's talk about the kitchen. It's been updated and includes a convenient walk-in pantry. So, no more storage woes! The two bedrooms are both a good size, complete with closets and those lovely hardwood floors. And don't forget about the updated 3-piece bathroom with a large vanity, adding a touch of modernity. But wait, there's more! This place also offers a fantastic 3-season sunroom, providing you with extra space for entertaining or simply enjoying the views of the fully fenced backyard. How awesome is that? Oh, and let's not forget about the basement. It's got plenty of storage options for all your belongings, and there's even a den where you can set up a cozy little retreat. All in all, 490 Rose Street, Lucknow is a real estate gem that checks off all the right boxes. With its great location, ample living space, and charming features, it's definitely worth checking out! (id:51300)
Royal LePage Exchange Realty Co. Brokerage (Kin)
139 Farley Road
Fergus, Ontario
Beautiful North End family home! Welcome to 139 Farley Rd. Only 4 years old and with over $100,000 in builder upgrades this home offers beautiful finishes and generous proportions throughout. On the main floor you will find a huge, well appointed kitchen, dining room, living room, den, two-piece bathroom and laundry room with a walkout to a 2 car attached garage. Upstairs you will appreciate a large primary bedroom with 5 piece ensuite, a 4 piece family bath, and 3 generous bedrooms. Downstairs offers a myriad of options with a lookout basement - with large open space and big windows, this space can be turned into an incredible living area. (id:51300)
Keller Williams Home Group Realty
39 Rea Dr
Centre Wellington, Ontario
Welcome to 39 Rea Drive, where modern elegance meets comfort in every detail. This exquisite home is a freehold property, with no condo fees. It boasts three well-appointed bedrooms and four luxurious bathrooms, offering the perfect balance of space and sophistication. As soon as you step inside, you'll be greeted by the timeless beauty of engineered hardwood flooring that flows gracefully throughout the home, creating a seamless and inviting atmosphere. The main floor boasts impressive nine-foot ceilings, adding to the sense of openness and grandeur. Quartz countertops adorn the kitchen and bathrooms, adding a touch of luxury to every corner. The fully finished basement offers an additional bathroom, providing extra space for relaxation or entertainment. You'll also find a meticulously poured concrete back patio pad and a fully fenced yard, which provide an outdoor oasis perfect for hosting gatherings or enjoying peaceful moments of solitude. Experience the ultimate convenience with remote-controlled blinds for all rooms, allowing for effortless control of privacy and natural light with the touch of a button. The water softener and water tank are owned. This stunning residence offers a rare combination of elegance and comfort, providing a truly exceptional living experience. You won't want to miss out on the opportunity to make this magnificent property your own, which has $90K worth of upgrades. **** EXTRAS **** Offers anytime; 24 hours irrevocable. Please attach Schedule B found in supplements to all offers. Book showings thru BROKERBAY. (id:51300)
Real Broker Ontario Ltd.
310 Van Dusen Ave
Southgate, Ontario
Welcoming you with a grand double-door entry into a tiled foyer, this two-story detached home exudes elegance and space. Boasting spacious 10-foot ceilings on the main floor, complemented by an oak staircase with a sleek black rod railing, the residence offers a sophisticated ambiance throughout. Featuring 4 bedrooms and 4 baths, the modern kitchen delights with an eat-in kitchen and breakfast bar, flowing seamlessly into a bright open living room and dining area. Convenience is key with an inside access door to the garage and a paved driveway, making this property a perfect blend of style and functionality for modern living. (id:51300)
Mccarthy Realty
107 Seeley Ave
Southgate, Ontario
Newer ""Logan"" model located in the community of Edgewood Greens just minutes to highway 10 in the growing town of Dundalk making for an easy commute. Enter through the double doors to a spacious foyer and main floor open concept living. 9ft ceilings and a walk out from the breakfast area to the backyard. Upstairs you will find 3 great sized bedrooms, the primary bedroom features a 5 piece ensuite and walk in closet. Great Location, Close To All Dundalk Has To Offer. (id:51300)
Royal LePage Rcr Realty

