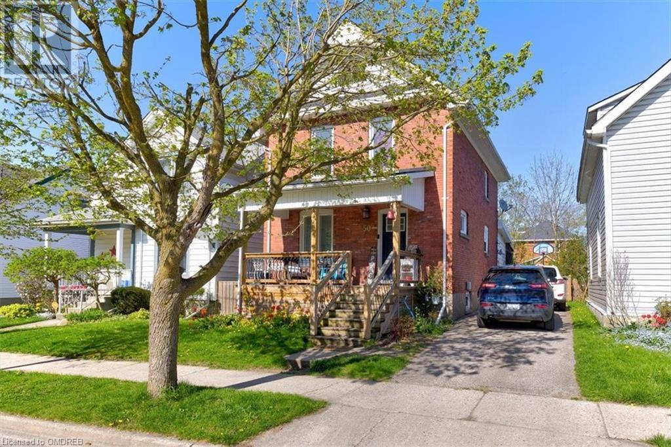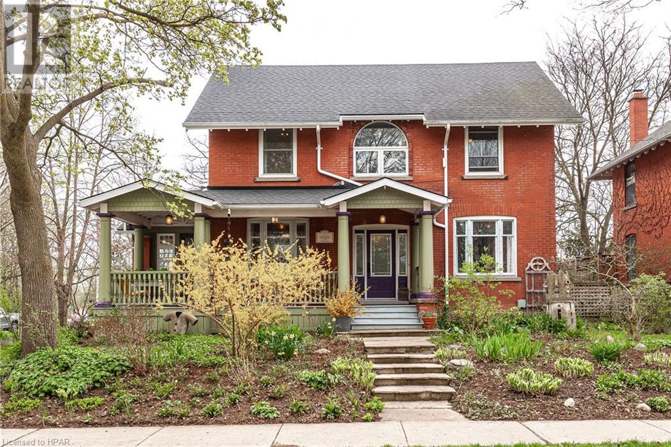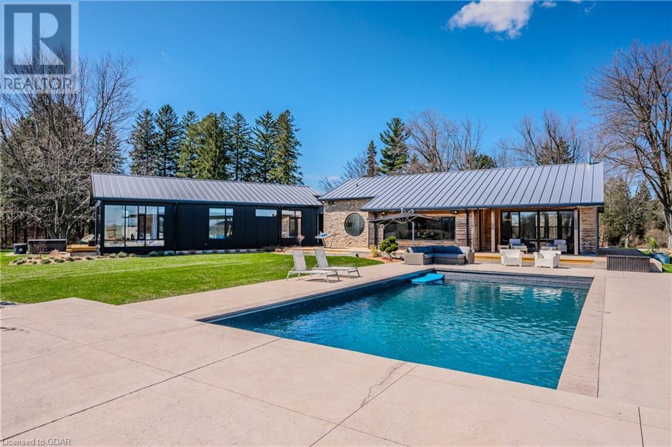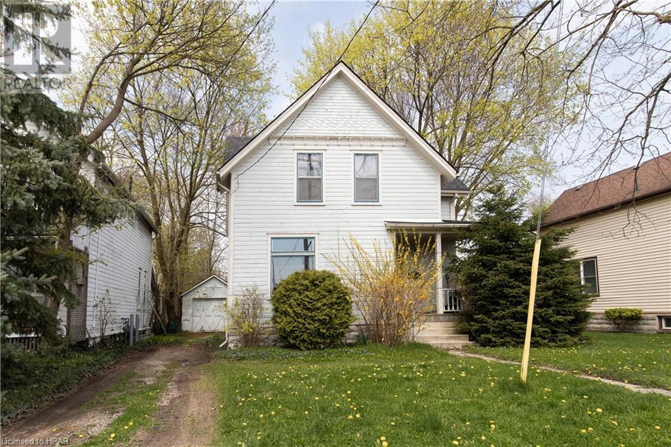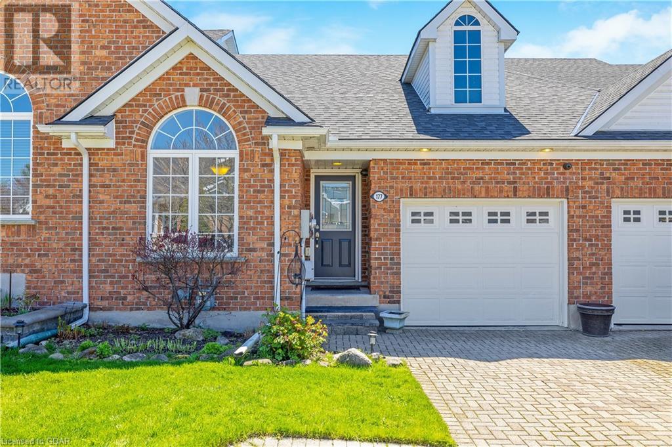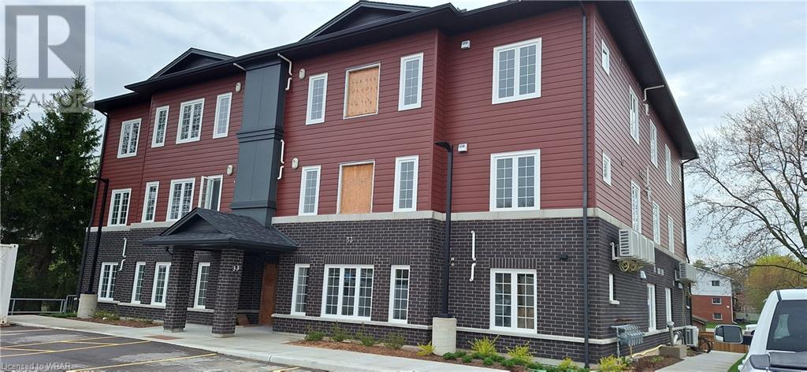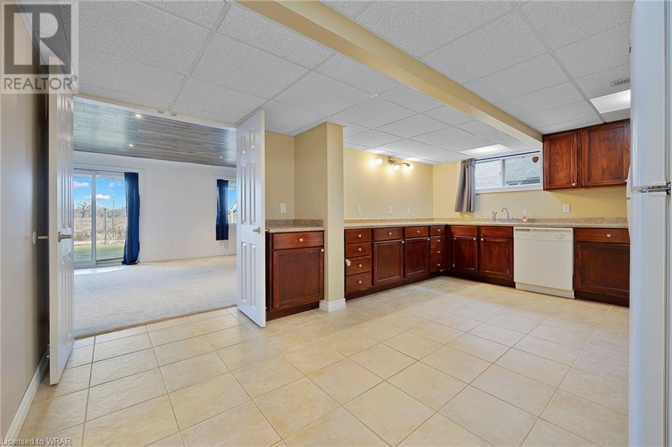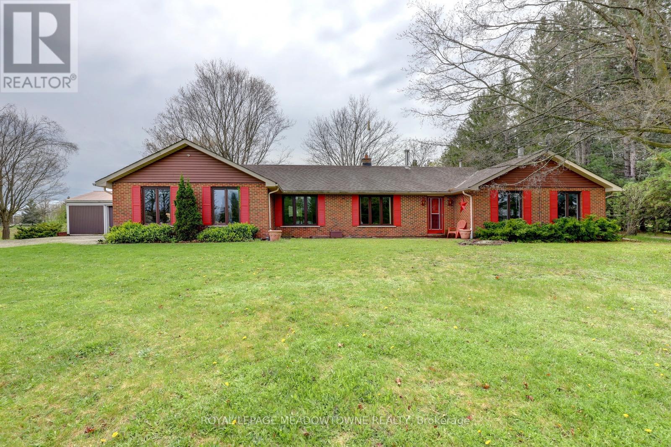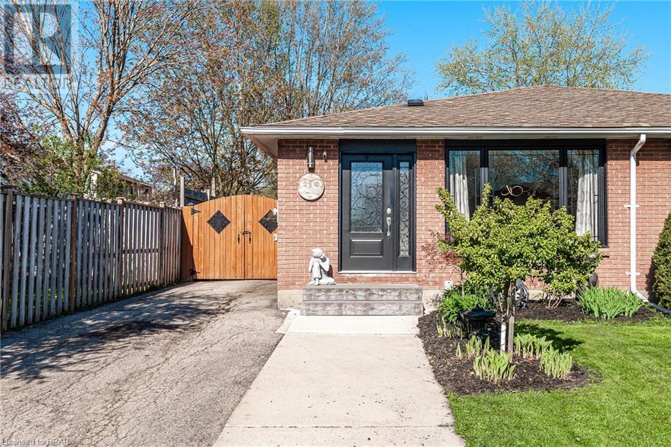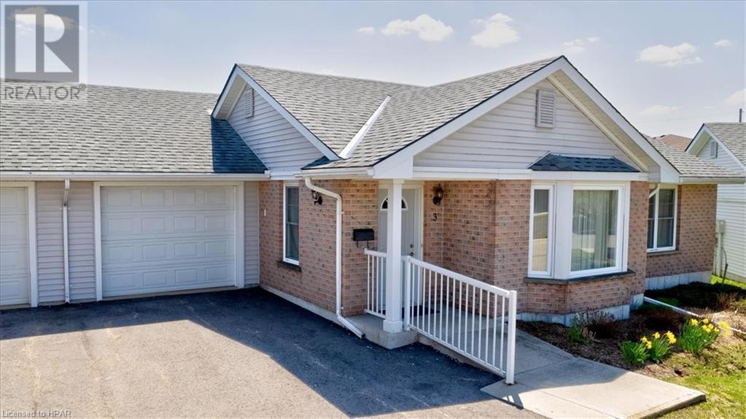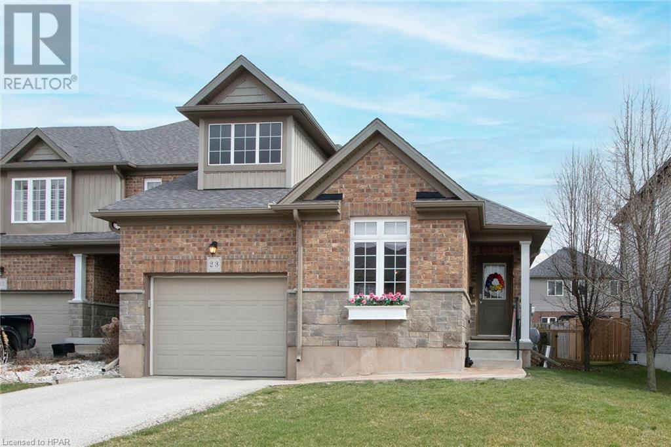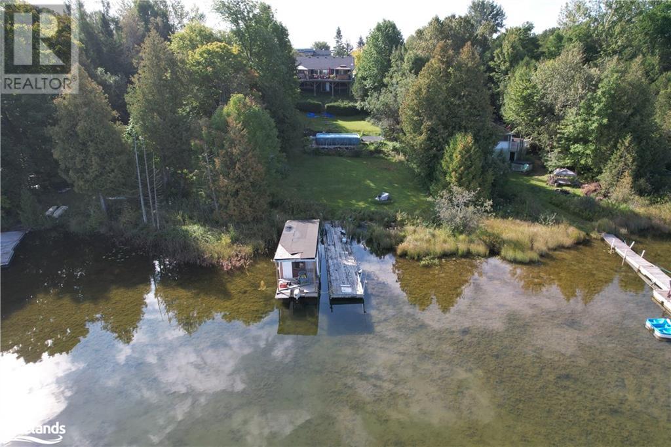Listings
50 Blake Street
Stratford, Ontario
Solid 2-storey, updated brick house ready for a new owner! You'll find 50 Blake Street tucked away on a quiet street conveniently close to downtown Stratford amenities, schools and more. With many fresh updates throughout, like a new kitchen, flooring, custom trim and interior doors, new plumbing and electrical, new deck and windows, newer furnace and A/C, all thats left to do is move in! A wonderful home for first time buyers, growing families, and investors alike. Don't miss your chance to see this property! (id:51300)
Real Broker Ontario Ltd.
121 Birmingham Street
Stratford, Ontario
Centrally located, well-appointed character home. Enjoy the corner-lot garden views from the wrap-around porch that connects to a bright sunroom. The front entrance foyer opens to a center hall plan with hardwood floors and large living room with a gas fireplace on one side. On the other is a spacious kitchen with recently updated cork floors, stone countertops, backsplash, fridge, gas cooktop, dishwasher, faucet and sink. The dining area has built-in bookcases and a doorway to a deck with gas line for the bbq. Upstairs is additional living space in the second floor family room with big windows, built in bookcases, laundry and three piece bathroom. Up 5 steps are three bedrooms plus office or nursery and three piece bath with original clawfoot bathtub and pedestal sink. On the third floor is a finished room with a closet plus attic space. While the weather's warm, you’ll enjoy the backyard patio and in winter weather you’ll be glad to have the 1.5 car attached garage. Located within an easy walking distance to the river, schools, theatres and all that Stratford’s vibrant downtown core has to offer! (id:51300)
Home And Company Real Estate Corp Brokerage
7679 6th Line
Centre Wellington, Ontario
Welcome to Ash and Thorn where every detail from start to finish has been perfectly selected to make this dream home a reality. With nearly 40 acres this magical property offers function, sustainability and whimsy. The tree lined laneway leads you up to the main house as you pass the swimming pond and equestrian facility. The guest house offers a relaxing retreat for family members or full time staff. The main house was designed Roundabout Studio from Toronto know as Town (in) Country. This vast bungalow has been curated for function and warmth through simplistic architecture that highlights the materials and natural light. The whole house teems with a peaceful energy from the warmth of the floors to the sunshine that completely immerses the inside from the extensive windows. The primary suite has an ever changing vista that allows mother natures canvas to provide irreplicable art and a walk out to the hot tub. The main living space spans from the sunken living room around the kitchen and dining area which over look the gorgeous in-ground swimming pool and continues to another living room in the pool house that was designed by BLR drafting. The continuous pops of sunshine are carried throughout the property which add continuity and joy. The 3 additional bedrooms have ensuites or ensuite privilege. The floating steel staircase leading to the lower level is a piece of art unto it's own, which sits alongside a commercial grade slide for those who are still young at heart. The lower level has a state of the art theatre room, an amazing rec room with gorgeous bar, a professional quality gym a study area and even a Hogwarts hallway. The equestrian facility would be the perfect place to host events with the massive party bar(n), horse paddocks and indoor riding area, add the work shop which also could serve as another garage. Telling the story of this home is next to impossible when every inch speaks to you. It must be seen it to be truly appreciated. (id:51300)
Royal LePage Royal City Realty Brokerage
336 Brunswick Street
Stratford, Ontario
336 Brunswick Street, Stratford - Your next home project awaits! Are you ready to roll up your sleeves and create your dream home? Look no further, this charming older house is brimming with potential. This three bedroom fixer-upper is a blank canvas waiting for your touch. It is located within walking distance of the heart of downtown Stratford. Or maybe you are looking for an investment property or you are a first time home buyer, if so this property offers possibilities. Don't miss this opportunity to make 336 Brunswick Street, Stratford your own. Schedule a viewing with your Realtor today. (id:51300)
Shackleton Real Estate & Auction Co. (Stfd) Brokerage
177 Riverwalk Place
Rockwood, Ontario
MAIN FLOOR PRIMARY BEDROOM! QUIET NEIGHBOURHOOD! BUNGALOFT! Welcome to 177 Riverwalk Place, a stunning property in the heart of Rockwood, ON. This beautifully designed bungaloft offers an expansive living space of 1,841 square feet. Step inside this two-bedroom, two-bathroom residence and you will be greeted by a spacious office area with a large window that lets in plenty of natural light - perfect for those who work from home or require a quiet study space. The living room is a true showstopper with its vaulted ceiling and gas fireplace adding warmth and character to the space. A skylight enhances the room's airy ambiance while a walk-out leads to a composite tiered deck where one can enjoy outdoor relaxation or entertaining. Convenience is key here as the main floor features the primary bedroom complete with an ensuite bath offering optimal privacy and comfort. The upper level boasts a loft which includes a sitting area and an additional bedroom. The kitchen is meticulously designed with extended cabinets providing ample storage and granite countertops adding elegance to functionality. Those who love hosting will appreciate the finished rec room located in the basement - ideal for casual get-togethers or movie nights. Additionally, there's rough-in plumbing for an extra bathroom in the basement allowing potential for further customization. Located in Rockwood, this property provides easy access to various amenities such as parks, grocery stores, restaurants, schools, and recreational facilities ensuring all essentials are within reach. Also note that Rockwood is known for its welcoming community spirit and tranquil environment making it an ideal location for anyone looking for peace and serenity without compromising on convenience. Experience comfortable living at its finest at 177 Riverwalk Place - your new haven awaits! (HOA fee for snow removal and lawn care - $52.00/month) (id:51300)
RE/MAX Escarpment Realty Inc
33 Murray Court Unit# 1 & 2
Milverton, Ontario
Two Bedroom Unit with in-suite laundry, fridge, stove, washer, dryer and microwave all included. All this located in a quiet town with all the amenities, only a 20-minute commute to Stratford and 35 minutes to Waterloo, Great opportunity for first time buyers or those wishing to downsize. Parking spot inclused and exclusive storage units available for purchase! Call your realtor today to book your showing (id:51300)
RE/MAX Solid Gold Realty (Ii) Ltd.
31 Schweitzer Crescent Unit# Lower
Wellesley, Ontario
Introducing 31 Schweitzer Crescent—a delightful basement apartment exuding comfort and convenience while the rent covers all utilities! This well-appointed dwelling features 2 bedrooms and a spacious 4-piece bathroom within its 800 square feet. Sunlight bathes the interior, enhancing its welcoming atmosphere. The kitchen boasts a generous layout with plenty of counter space, and a convenient pantry offers additional storage. The highlight of this cozy retreat is its expansive living room, complete with an electric fireplace. The primary bedroom treats you to a walk-in closet, while the second bedroom offers flexibility for various uses, be it a guest room, home office, or personal haven. Nestled in a sought-after neighbourhood, this residence combines practicality and comfort. With its inviting ambiance, and abundant light. Seize the opportunity to make this charming space yours! **No access to the backyard** (id:51300)
Corcoran Horizon Realty
5210 Tenth Line
Erin, Ontario
Situated on 8.67 acres of sprawling lawn and wooded trails with spring fed ponds, you will find a 2,006 square foot all brick bungalow set well back from the gravel road. Located in the south end of Erin, just west of Winston Churchill Blvd and a not far from the Halton boarder this property presents an exceptional opportunity for those seeking a blend of natures peace and entrepreneurial possibilities. The long laneway leads to a separate 24x36 foot work shop with a poured concrete floor, two huge barn doors, a man door, hydro and built in work benches. The circular driveway is great for turning around trailers and lends itself to endless parking space. An attached 2 car garage is great for unloading kids and groceries into the back hall off the kitchen. The garage even boasts a separate work room with a sink for a quick clean up before entering the home. The main floor features 3 full bedrooms (was 4 bedrooms converted to 3), 2.5 bathrooms, a separate family room with propane fireplace overlooking the rear acreage, forest and a long deciduous tree line. The eat in kitchen also overlooks the rear yard, large living and dining rooms overlooking the front lawn and a laundry room with sink and huge pantry. The basement is finished and features a wood burning fire place with a great size rec room, 200-amp panel and a pony panel in the workshop. Fantastic neighbours, school bus route, great commuting location to the GTA. See floor plans. Include all appliances. **** EXTRAS **** Septic Pumped April 2024. Roof 2014, Pressure Tank April 2024, Shop 24 X 36. (id:51300)
Royal LePage Meadowtowne Realty
60 Wyatt Street
Stratford, Ontario
Pride of ownership in this Immaculate Bungalow Semi-Detached home that has been updated throughout. Main floor kitchen has Quartz countertops and soft close drawers, Kitchen, living room and dining area all accented with stunning brick backsplash and separation wall. Cozy electric fireplace, laminate flooring, updated 4 pc bath with Quartz counter, 3 bedrooms on main floor with sliding doors from the Master bedroom to a large fenced yard featuring concrete patio, Gazebo and Hot tub, the fully finished basement has in-law-suite potential and features a 4th bedroom with walk-in-closet, rec-room with egress window, 3 pc bathroom, laundry room, storage room with shelving, private driveway with plenty of parking. Hot Tub water fall Jacuzzi seats 8-9 new 2018, cement patio 2018, basement updated 2019, main floor kitchen, fireplace, flooring, bathroom all 2020, front door and main floor windows 2021, Master bedroom sliding doors and vinyl siding 2023. An amazing turn key home on a quiet street close to schools and parks, call your REALTOR® to view !! (id:51300)
Royal LePage Hiller Realty Brokerage
750 Nelson Avenue S Unit# 3
Listowel, Ontario
Rarely for sale and well sought after life lease condo in Perth Meadows. This 2 bedroom, 2 bath home is the perfect layout for the downsizer with all grass, snow, exterior maitenance, plumbing, electrical and appliances included in the life lease occupancy rate. This unit is empty and ready to enjoy! Owners must be 55+! (id:51300)
Royal LePage Don Hamilton Real Estate Brokerage (Listowel)
23 Davidson Drive
Stratford, Ontario
Welcome to 23 Davidson Drive, where you will find a rare end unit bungalow townhome with finished basement. This open concept main floor has a kitchen with peninsula, quartz countertops, stainless steel appliances, and newer vinyl flooring. The remainder of the main floor has a generous family room with electric fireplace, 2 bedrooms, a 4pc bath, The primary bedroom has a 3 pc ensuite bath and a walk-in closet, and main floor laundry. The basement comes complete with a fully functional kitchen with quartz countertops and appliances, rec room area with electric fireplace, a 3rd bedroom with fantastic closet space, 3 pc bath and another laundry area with hook ups. The exterior of this home comes complete with a single attached garage, nice size deck and fully fenced yard. This is a perfect sized home for anyone downsizing or if you require separate space for family members to live with you, this home has all of that and more. Call your REALTOR® today. (id:51300)
Sutton Group - First Choice Realty Ltd. (Stfd) Brokerage
474839 Townsend Lake Road
Markdale, Ontario
Escape to a haven of tranquility with this immaculate lakeside retreat boasting stunning views of Townsend Lake. The lake itself is nestled on over 95 acres of serene landscapes, as this home offers a peaceful escape just a 1.5-hour drive north of Guelph or the GTA. Embrace the allure of calm waters as you bask in the beauty of the lake, perfect for boating, fishing, swimming, and more. Situated within a convenient 25-minute drive of the Beaver Valley Ski Club, this residence seamlessly combines year-round recreation with luxurious living. The finished lower walk-out level features two bedrooms, one bath, and a family room that could be transformed into a separate unit, offering flexibility for your lifestyle needs. The upper level showcases a spacious living room with an open-concept kitchen, providing a seamless flow for entertaining. Step onto the large wrap-around deck, complete with a hot tub, and marvel at million-dollar views. With two additional bedrooms and another bath, this home is designed for both comfort and style. Enjoy the best of both worlds with the tranquility of Townsend Lake and the convenience of a 10-minute drive into Markdale. This is an opportunity to experience a retreat that combines natural beauty with modern luxury—a true escape from the ordinary. A great investment into the AirBnb world, a second home, or a primary residence....make it your own. Be sure to view all of the information including maps, property video and area information by clicking on the multimedia link. *awaiting tax bill for 2023 for verification (id:51300)
RE/MAX Four Seasons Realty Limited

