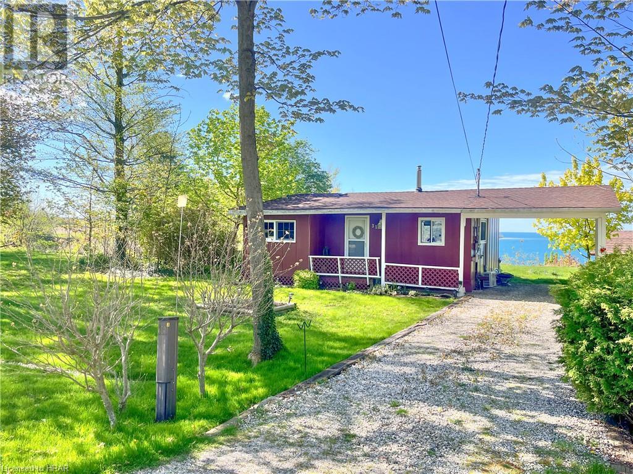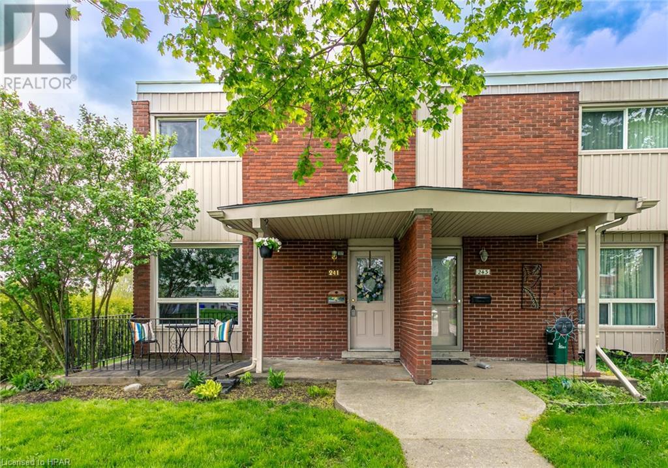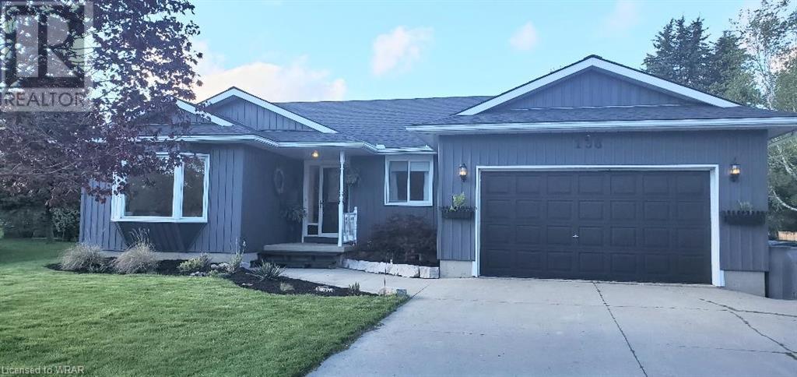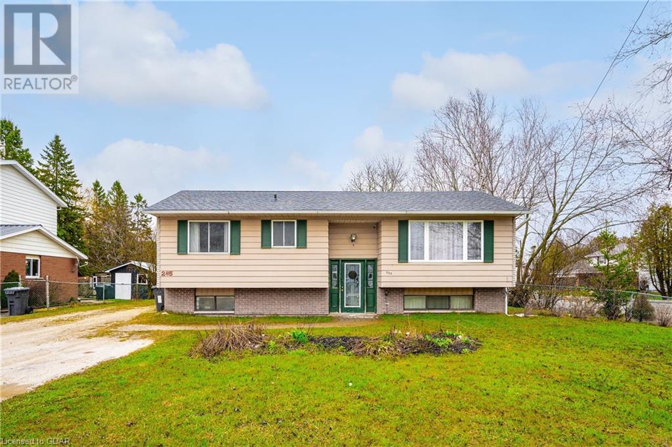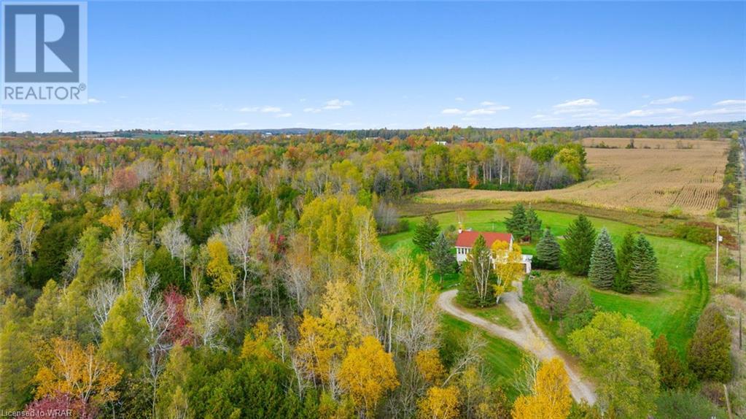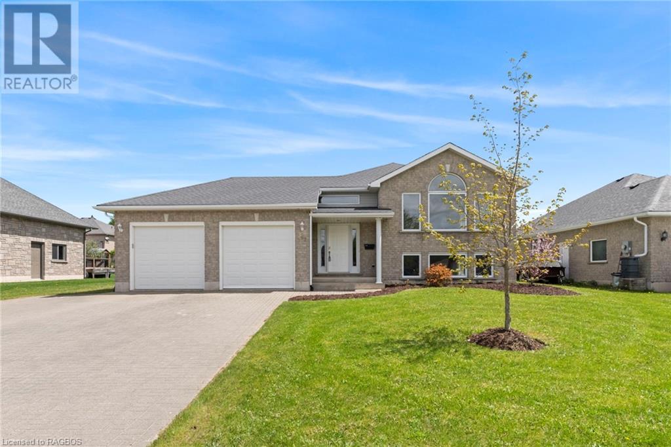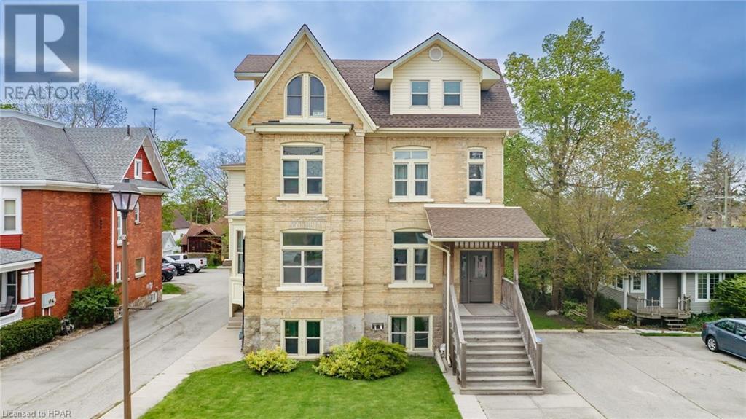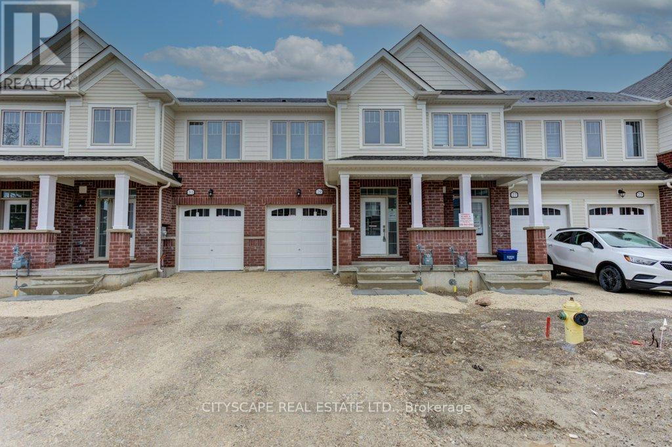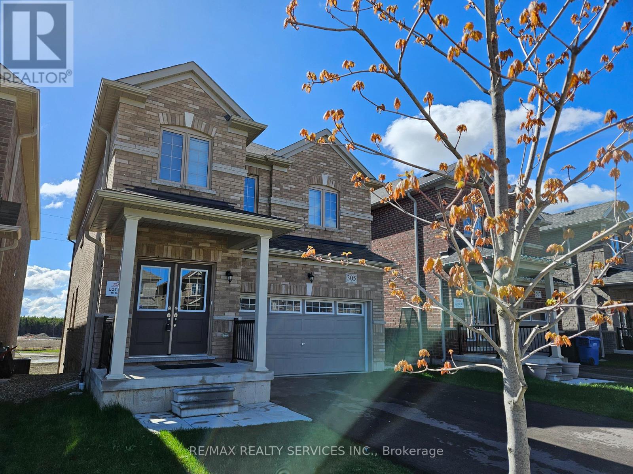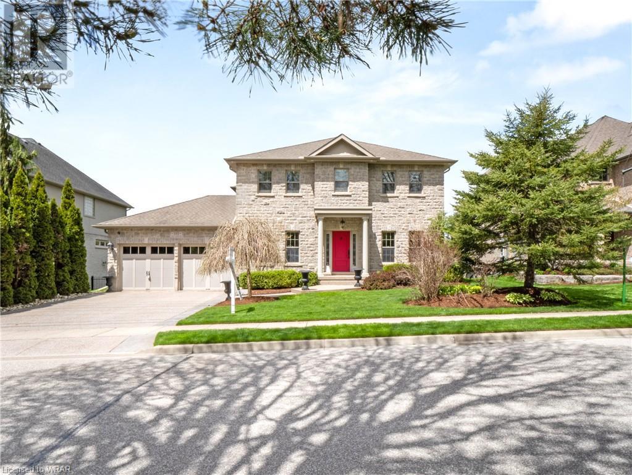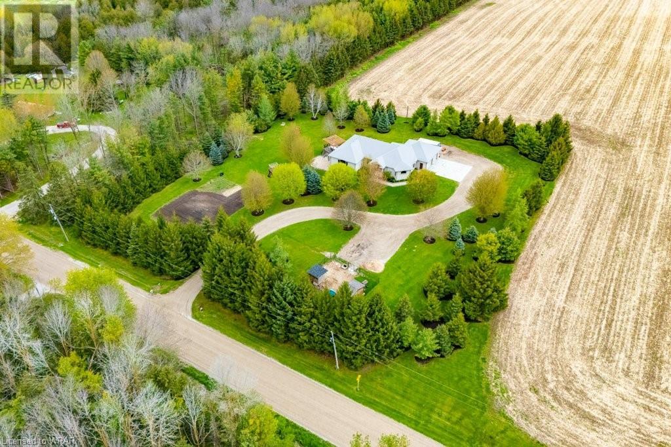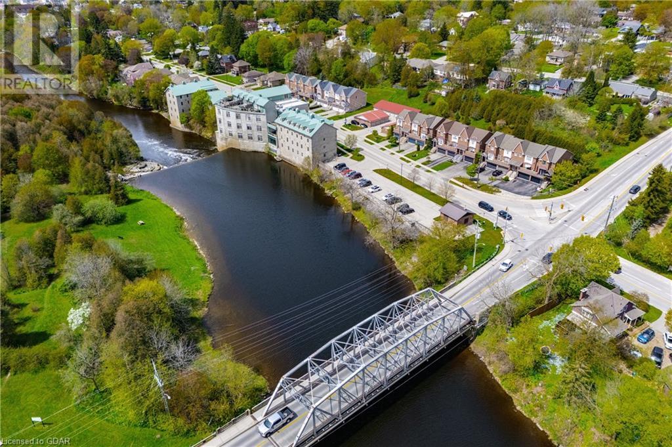Listings
31 Andrew Cres Crescent
Central Huron, Ontario
Affordable Lakefront! Welcome to 31 Andrews Cres. at Bluewater Beach. Only minutes south of Goderich along the shores of Lake Huron. Lakeside cottage living in a community offering beach access, parks and paved roads. A perfect place to escape and find tranquility. This quaint and cozy 2 bedroom, 1 bath 3-season lakefront cottage is sure to please. Open concept kitchen & living room. Free standing gas fireplace for added ambience, ductless a/c & heat pump. Patio door access to private rear deck with panoramic views of Lake Huron. Ideal spot for entertaining on warm summer nights. Storage shed. Side lot with firepit and a great place for outdoor activities. This is spacious property on a double lot is surrounded by mature trees. Sale includes lot at 29 Andrew Cres as well. Association fee is $400.00/yr. Must see to Truly appreciate this lakefront gem. (id:51300)
K.j. Talbot Realty Inc Brokerage
241 Dufferin Street Unit# 18
Stratford, Ontario
Lovely view overlooking the beautiful green space of Dufferin Park! This perfect two-storey (end unit) townhouse condo, with its open concept living/dining rooms, and separate kitchen and laminate plank flooring throughout main level, is an affordable alternative to renting. Second level has luxury Vinyl plank flooring, 3 bedrooms (spacious primary, with large closet), plus a complete back to the studs renovated 4pc bath. Basement level with finished rec-room area, 2pc bath, laundry, private garage and walk-out. Electrical Panel 2021, Central Air 2021, Furnace 2010, Roof (responsibility of the condo Corp.) 2021. Exclusive use of 2 exterior parking spots, plus visitor parking. Updated windows. Convenient lifestyle, as the fees include lawn maintenance and snow removal. (id:51300)
Home And Company Real Estate Corp Brokerage
138 Mitchell Court
Mitchell, Ontario
Located on a quiet and safe child-friendly cul-de-sac in Mitchell, this spacious 1735 ft2 3 bedroom, 3 bathroom bungalow features a 1.5 car attached garage, a triple-wide concrete driveway and a huge pie-shaped lot for the whole family to enjoy. Inside many of the principal rooms have updated flooring. The open concept kitchen and dining area have access to the spacious deck with a gazebo, perfect for entertaining. The primary bedroom features a 3 piece ensuite and a walk-in closet. The convenient main floor laundry serves as a mud room with access to the garage. Downstairs, there is a finished rec room and games room, another washroom, kitchen area and ample storage. Additional features include forced air gas heating, central air, and the roof shingles that were replaced in 2020. Call your Realtor today to schedule a viewing! (id:51300)
One Percent Realty Ltd.
285 Main Street W
Dundalk, Ontario
Welcome to this beautifully updated raised bungalow nestled on a generous 84x166 foot corner lot in Dundalk. The home features a newly installed oak cabinet kitchen from 2023, adding a touch of elegance to the spacious interior. With 4 bedrooms and 2 bathrooms, it provides comfortable living space for the entire family. Outdoors, the property boasts a large 20x30 foot heated workshop and a cozy heated above-ground pool, perfect for both leisure and practical needs. Conveniently located within walking distance to local schools and shops, this home is ideal for families seeking a blend of comfort and community. (id:51300)
Mochrie & Voisin Real Estate Group Inc.
7530 Macpherson's Lane
Puslinch, Ontario
Embark on a journey to unearth the serene allure of this 33.69-acre countryside haven nestled in the heart of Flamborough East. This enchanting two-storey abode, spanning over 2,200 square feet of above-grade living space, beckons with its two kitchens, perfect for accommodating multi-generational living. Behold the tranquil embrace of Bronte Creek as it meanders through the landscape, nurturing Maddaugh Springs - a natural wonder facilitating the extraction of up to 50,000 litres per day, without the constraints of a permit! The main floor unfolds with an inviting open-concept eat-in kitchen leading to a patio, a versatile living room doubling as an exercise haven, a primary bedroom adorned with dual closets and patio access, a four-piece bathroom with ensuite privilege, conveniently located laundry facilities, and an additional bedroom boasting a double closet and adjacent sunlit private office space. Descend to the lower level to discover a spacious sunken family room, complete with a wood fireplace, a second kitchen, two supplementary bedrooms, and a four-piece bathroom, all seamlessly accessible via a separate entrance. Secure your exclusive viewing today and immerse yourself in this extraordinary gem, offering not just breathtaking vistas but an unparalleled potential intertwined with the captivating allure of its natural springs. (id:51300)
The Agency
362 Westwood Drive
Walkerton, Ontario
Have you been looking for an updated home with a double car garage, detached shop, situated on a lovely treed yard in a desirable area of town? This one is for you and ready for you to move right in! Come on into the welcoming foyer and see all this home has to offer. The main level features a spacious kitchen with island and access to large deck, dining area & bright living room, 3 bedrooms and a bathroom. On the lower level there is an cozy family room with wood stove, bedroom, bathroom, laundry room, and ample storage space or space to be made into a home gym, playroom, office or additional bedroom. To complete this package there is large yard that allows room for you to drive through to backyard and detached 16' x 24' garage/workshop, double wide concrete driveway, central A/C, F/A furnace and completely refreshed throughout. This one won't last long, call today to book a showing with your REALTOR®! (id:51300)
Royal LePage Rcr Realty Brokerage (Hanover)
59 North Street
Goderich, Ontario
This centrally located 6 plex is nestled in the heart of Goderich, close to the amenities of the downtown Square. With a net income potential of $90,000, this property offers a remarkable investment opportunity. Character mixed with modern renovations and fire code requirements add to the appeal of the level of care. Purchase and move in or rent out. There are 4 vacant units and a strong interest from residential and office tenants. The options are yours to craft. 8 parking spaces - four on the north and four on the south side. Each of the six apartments are separately metered, comprising five 1-bedroom units and one 2-bedroom unit. A beautiful yard at the back provides a tranquil retreat for residents, complemented by a shed with hydro for bikes,etc. Enjoy scenic views and immerse yourself in the character of this building, originally constructed in 1889 and meticulously restored and renovated. This property has undergone numerous updates, ensuring both aesthetic appeal and safety compliance. Detailed documentation of renovations is available upon request. Don't miss this opportunity to own a piece of history while enjoying substantial income potential. Experience the charm and profitability of this Goderich gem - schedule your viewing today! (id:51300)
Royal LePage Heartland Realty (God) Brokerage
29 Edminston Dr
Centre Wellington, Ontario
Brand New! Upgraded! Move In Immediately! Freehold! No Fees! Beautiful Family Friendly Neighbourhood. This Home Features 3 Large Bedrooms And 3 Bathrooms! Primary Bedroom Has It's Own Beautiful Ensuite Bathroom With Walk In Closet. Laundry Also Conveniently On Second Floor. Main Floor Has Beautiful Open Concept Layout With Large Island And Breakfast Bar. Perfect For Entertaining. Kitchen Has Ample Storage Space And Beautiful Stone Countertops. Basement Is Large And Open With Rough In For Additional Bathroom. This Home Is Perfect For Both A Growing Family And First Time Buyers. It Has A Large Backyard As Well. Easy Access to School, Shopping, Parks & Nature. Come Check It Out! You Will Be Impressed. **** EXTRAS **** Sod, Asphalt, Landscaping will be installed by builder. (id:51300)
Cityscape Real Estate Ltd.
305 Ridley Cres
Southgate, Ontario
Your Home awaits, Fabulous 4 Bedroom unit on premium walkout basement lot (150 ft) in Southgate's most sought after location. This fantastic home features a bright and spacious design with tasteful upgrades throughout. Freshly painted with neutral contemporary tones, features: 9ft ceiling on main level with oak hardwood flooring. Modern kitchen with quartz countertop and stainless steel appliances. Hardwood stair, generous Master retreat with his and hers(walk-in)closets. Master ensuite with oval tub and separate shower. Walkout basement offers tremendous possibilities with easy access to pool sized backyard. Backs on to park and future walking trail. Absolutely no disappointments **** EXTRAS **** Property is vacant therefore quick closing feasible (id:51300)
RE/MAX Realty Services Inc.
110 Golf Course Road
Woolwich, Ontario
Set back on a generously proportioned and beautifully manicured lot, backing onto Conestoga Golf Course, only steps from the banks of the meandering Grand River, sits this handsome all stone and brick, four bedroom, five bathroom, custom Deutschmann residence. Here, quality blends smoothly with every modern convenience, much as you’ll appreciate the quiet, friendly side of small town living, all less than a 10-minute drive from the perks and amenities of Waterloo or Elmira. Commanding ceiling heights, towering window sets and luxurious materials and finishes define the principal spaces on offer here, with a layout that prioritizes open concept living overlooking the lush greenery yet encompassing formal living spaces at the front of the house. Host friends and family with confidence, courtesy of the markedly upscale gourmet kitchen, which comes complete with custom, furniture based, cabinetry, gleaming granite, an 8ft centre island, built-in appliances, walk-in pantry & a butler’s servery. Indoors and outdoors are linked seamlessly by walkouts on two levels, with access points upstairs off the dinette and downstairs from the expansive, fully finished basement which boasts a recreational room with stone gas fireplace, billiards area, 2pc power room, and gym with hand-scraped engineered hardwood flooring. Upstairs are four sprawling bedrooms, two of which share a “jack & jill” bathroom. The primary bedroom has views of the golf course and boasts an expansive ensuite and walk in closet. Recent mechanical updates include furnace & AC (2021), air exchanger (2022) and water heater, and additional perks include three gas fireplaces one of which is double sided, shared with the main floor executive office, an updated rear deck, stamped concrete patio & irrigation system. With warm weather upon us again, don’t miss out on the chance to lead a relaxed lifestyle in one of the most desirable areas in Waterloo Region! (id:51300)
Chestnut Park Realty Southwestern Ontario Ltd.
6887 1st Line W
Elora, Ontario
Totally Private Retreat on a picturesque 2.07 Acre lot ! This exceptionally custom-built Bungalow harmonizes style, luxury living and the beauty of nature in one package. Loaded with Upgrades and an absolute instant Curb Appeal, this stunning Multigenerational home has a lot to offer. As you step inside, you’ll be greeted by a magnificent open concept main floor with 9 Ft ceilings featuring an inviting Entrance driving an immediate personal connection with the home, a spectacular Gourmet kitchen with Top-of-the-line appliances, a huge Modern Living with coffered ceilings & Fireplace, Dining room, 3 spacious Bedrooms, and a formal Office that can be easily converted into a 5th Bedroom. Downstairs, cozy up in the enormous finished Basement showcasing 9 Ft ceilings, a huge Rec room, Gym, a massive Bedroom with Walk-in closet, a Luxury 4 Pc. Bedroom, cold room and an additional 20x13 storage room that can be creatively transformed into anything you may wish. The WALK-OUT basement beckons with its endless possibilities, providing excellent in-law potential for extended family or guests. You would also be surprised by the abundance of Privacy, natural Light, Functionality, and Space you will find in this home. Appreciate the efficiency of a Cost-effective Geothermal system, Steel Roof, Top-tier Mechanicals, oversize Heated Garage, In-floor Heating in various areas such as primary Bedroom, Foyer, Mudroom, Office, Garage and Basement, huge Windows and plenty of Parking. Enjoy your morning coffee on the large deck or step down to enjoy the Oversized Patio & watch your children play in the manicured POOL SIZE Backyard surrounded by trees! The carefully planned design and execution of this attractive home leaves its new owner with little to do but move in and embrace the tranquility of the countryside. Located at only 8 min to all Elora’s amenities (Restaurants, Boutiques, Shopping, Ellora Mill and more) and 25 min to Guelph, Kitchener & Waterloo, a true hidden gem ! (id:51300)
Peak Realty Ltd.
489 St Andrew Street E
Fergus, Ontario
This unique FREEHOLD END UNIT townhome enjoys a privileged location overlooking the Grand River on the edge of Downtown Fergus. Offering over 1500 square feet of finished living space on two levels, plus a lower level bonus space that would be perfect for an office, hobby room or even a guest suite. Open concept main level featuring a gas fireplace in the living room and doors which lead to an outside balcony with views of the river and greenspace. Upstairs you will find 2 bedrooms - each having an ensuite bath - as well as the laundry room. Great layout - be sure to check out the online floorplans. Immaculately maintained. But what makes this townhome even more amazing is the private rear yard with a beautiful deck and mature landscaping. The lot is over 180 feet deep - for a townhome ! Two car garage. River trail and park a 2 minute walk away. And very walkable to the downtown shops, pubs and restaurants. Book your private tour today. (id:51300)
Mochrie & Voisin Real Estate Group Inc.

