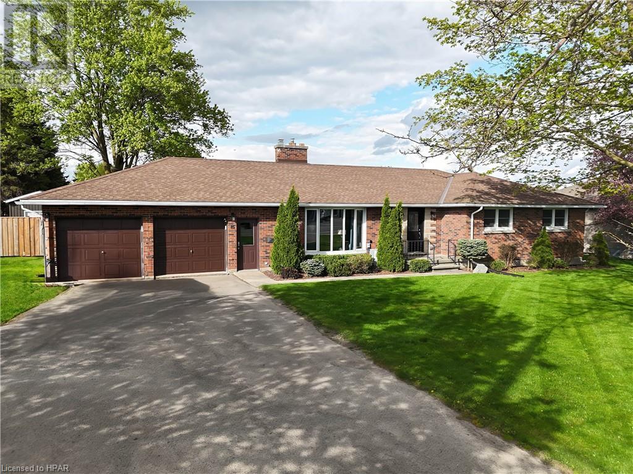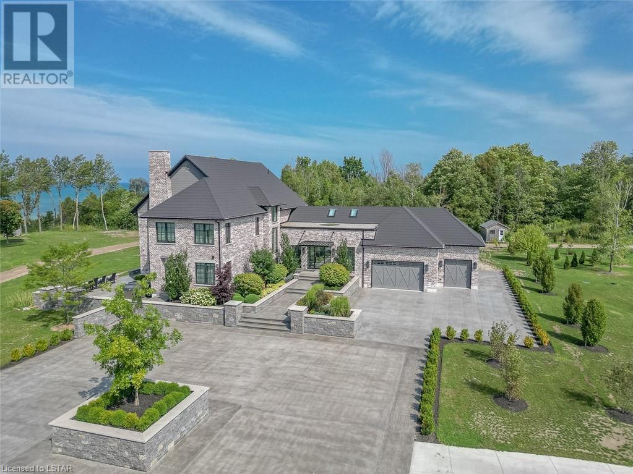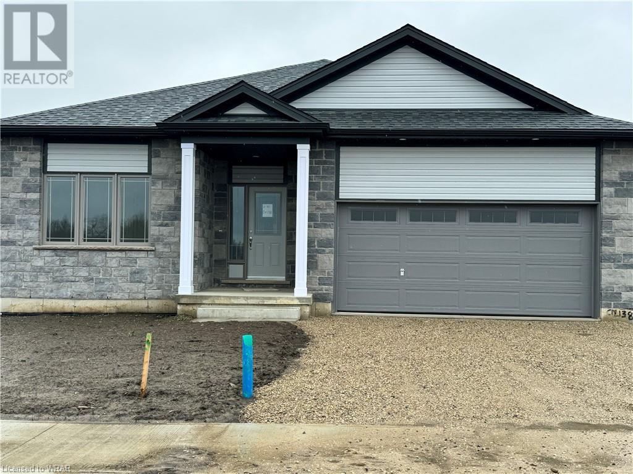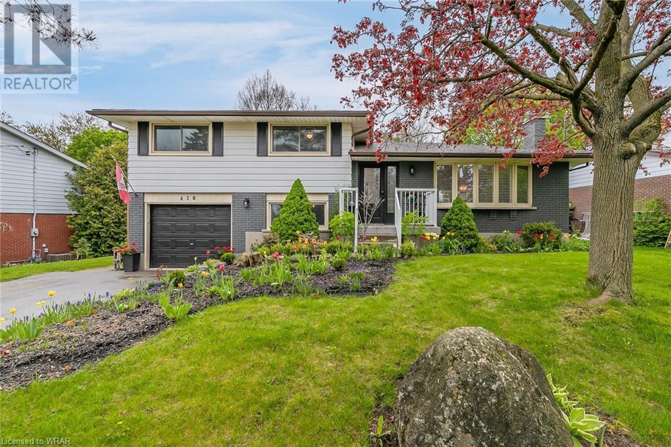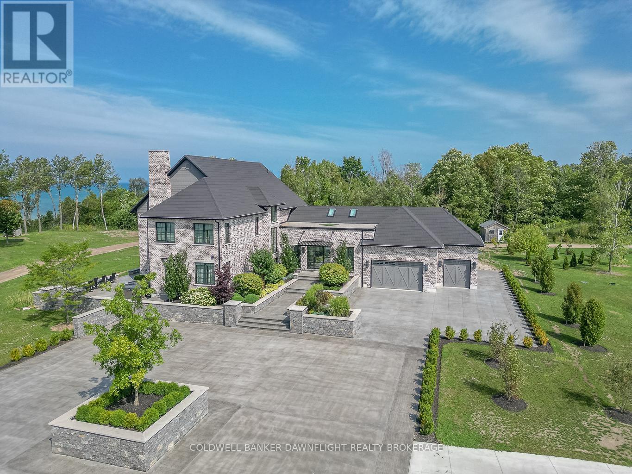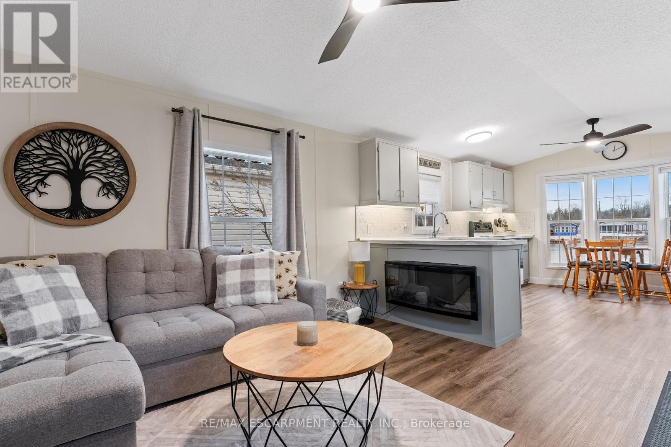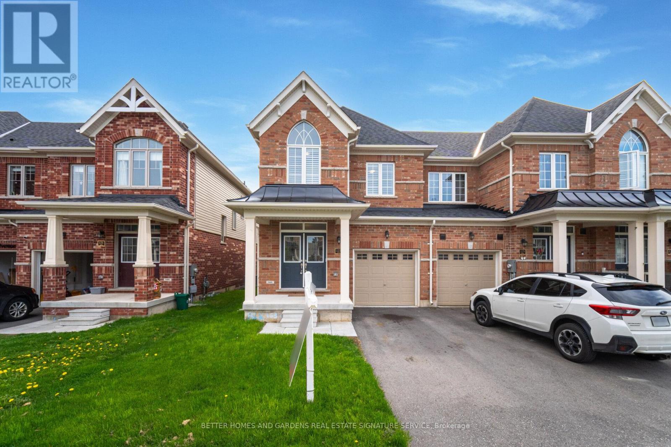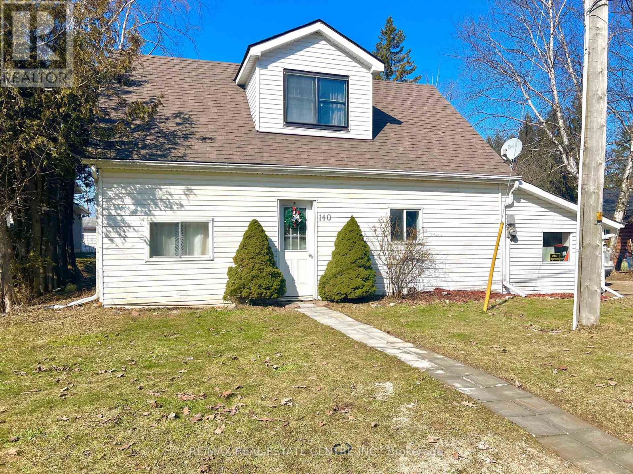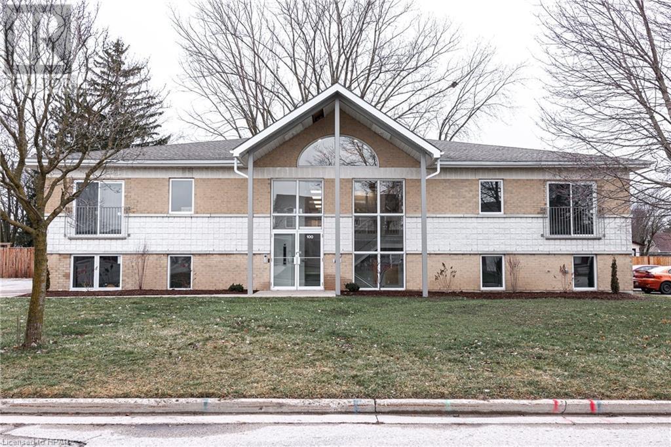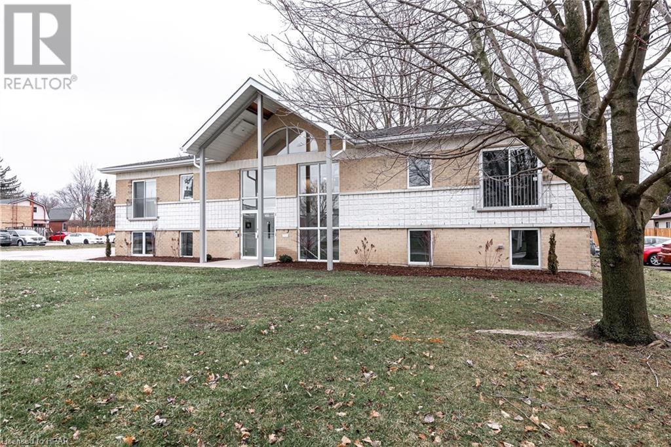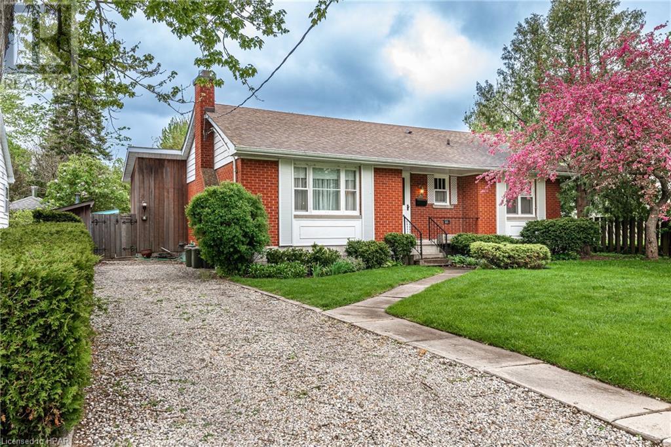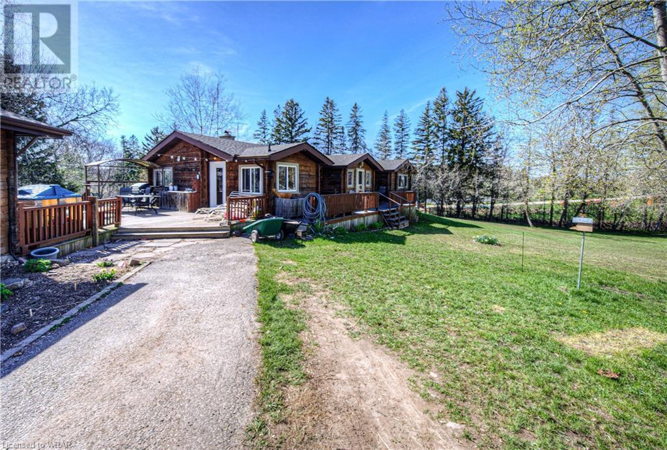Listings
85 Huron Road
Mitchell, Ontario
Welcome to your new oasis on the edge of Mitchell! this charming 3-bedroom, 2-bathroom bungalow sits proudly on an expansive almost 1-acre naturally landscaped lot. Step inside to discover a meticulously maintained home boasting modern conveniences and classic charm. Entertain with ease in the spacious eat-in country kitchen, perfect for cozy family meals or hosting gatherings with friends. Enjoy the convenience of main floor laundry, eliminating the need for trips downstairs. Venture to the fully finished basement, complete with a family room, wet bar area, office, and full bath, providing ample space for relaxation and entertainment. Outside the double garage offers practicality and versatility with a dividing wall, ideal for storage or a workshop. Indulge in outdoor living on the covered patio or in the inviting hot tub, surrounded by the tranquility of the spacious backyard. Additional features include a storage shed for your outdoor essentials, conveniently located in both the rear yard and at the back of the property. With updates over the years, this home is ready and waiting for anew family to make memories. Experience the best of both worlds - the charm of town living and the tranquility of the country side awaits you. Call today to schedule your private showing! (id:51300)
RE/MAX A-B Realty Ltd (Stfd) Brokerage
Royal LePage Hiller Realty Brokerage
79585 Cottage Drive
Goderich, Ontario
Indulge in luxury at this 13 acre Lake Huron estate, where meticulous craftsmanship and attention to detail converge to create an unparalleled retreat. The house boasts a main floor with two bedrooms, including a 3-piece en suite and a walkout to the patio/hot tub; complemented by an additional 2-piece bathroom, and lakeside windows offering breathtaking views. Enter the open-concept kitchen, dining, and living room; soaring to the ceiling of the second story, with second-level windows overlooking the lake; further enhanced by a butler's pantry, grand piano, office, and laundry/mudroom. Ascend to the second level, where four bedrooms, each boasting lake views, await; accompanied by a 4-piece bath with heated floors. The primary bedroom stands as a sanctuary, featuring a self-contained laundry room, retractable TV, gas fireplace, and expansive walk-in closet with built-ins. Even more impressive is the 6-piece en suite, offering floor-to-ceiling windows, heated floors, a tub, a bidet toilet with a heated seat, and a shower that doubles as a steam room. The third level boasts a 3-piece bath, storage room, and a fully equipped bar; while the rooftop patio offers unparalleled views of Lake Huron. The basement, an entertainment haven, features four bunk beds, an entertaining/games area, hockey shooting room, a 3-piece bath, bar area, wine room, and a theatre room. The guest house features two full-sized change rooms doubling as luxurious bathrooms, a commercial-sized gym fully equipped with top-of-the-line fitness amenities, and a separate living area with two double beds and bunk beds. The patio has composite decking, and offers views of the beach volleyball courts, Lake Huron, and the outdoor kitchen; while the garage provides ample space for vehicles or recreational toys. Two golf greens, a private road to the beach, and extreme erosion protection add to the appeal of this incredible property. (id:51300)
Coldwell Banker Dawnflight Realty Brokerage
138 Saunders Street
Atwood, Ontario
Presenting a pristine, untouched abode exuding the allure of a bungalow, featuring three generously sized bedrooms and two full baths backing onto a serene pond. The kitchen, a dream for entertainers, showcases an extended layout and is embellished with elegant granite countertops. The spacious living area provides ample room for relaxation and hosting guests, with the added convenience of a laundry area on the same floor enhancing the home's practicality. Large unfinished basement offers storage opportunities or play area for kids. Welcome to your new sanctuary of comfort and sophistication. Landlord will be installing the kitchen appliances before the tenants move-in date. (id:51300)
RE/MAX Twin City Realty Inc. Brokerage-2
450 Elgin Street
Fergus, Ontario
The grandeur of this EXCLUSIVE ENCLAVE OF HOMES becomes evident the moment you pull onto Elgin Street - large lots featuring mature trees & manicured grounds frame beautiful homes. Upon arrival, the curb appeal of this 4 BEDROOM SIDE SPLIT with a massive driveway (capable of parking for 4 cars!) will capture your heart. Step inside, to an open concept layout, drenched in natural light pouring through massive windows, comprised of a custom designed kitchen (with stainless steel appliances, gas range, stone counters + an amazing centre island!) adjacent to a great room (with cozy fireplace) flowing seamlessly to the dining room which overlooks your own PRIVATE BACKYARD OASIS! Sliders lead to an amazing deck & hot tub with a spectacular view of your grounds & terrific storage shed (talk about a STAYCATION - and just think of the BACKYARD BBQs!) Back inside, we find an upper level with convenient laundry, full bathroom + 3 generous bedrooms. A lower level features yet another bedroom + another full bathroom! But wait, there's more...an attached garage, and full basement according tremendous potential! PLUS fabulous storage/crawl space under the stairs! A quick stroll to the SportsPlex, schools, shopping & all amenities, this really is the PERFECT HOME in the PERFECT LOCATION! So don't delay - make it yours today! (id:51300)
Promove Realty Brokerage Inc.
79585 Cottage Dr
Central Huron, Ontario
Indulge in luxury at this 13 acre Lake Huron estate, where meticulous craftsmanship and attention to detail converge to create an unparalleled retreat. The house boasts a main floor with two bedrooms, including a 3-piece en suite and a walkout to the patio/hot tub; complemented by an additional 2-piece bathroom, and lakeside windows offering breathtaking views. Enter the open-concept kitchen, dining, and living room; soaring to the ceiling of the second story, with second-level windows overlooking the lake; further enhanced by a butler's pantry, grand piano, office, and laundry/mudroom. Ascend to the second level, where four bedrooms, each boasting lake views, await; accompanied by a 4-piece bath with heated floors. The primary bedroom stands as a sanctuary, featuring a self-contained laundry room, retractable TV, gas fireplace, and expansive walk-in closet with built-ins. Even more impressive is the 6-piece en suite, offering floor-to-ceiling windows, heated floors, a tub, a bidet toilet with a heated seat, and a shower that doubles as a steam room. The third level boasts a 3-piece bath, storage room, and a fully equipped bar; while the rooftop patio offers unparalleled views of Lake Huron. The basement, an entertainment haven, features four bunk beds, an entertaining/games area, hockey shooting room, a 3-piece bath, bar area, wine room, and a theatre room. The guest house features two full-sized change rooms doubling as luxurious bathrooms, a commercial-sized gym fully equipped with top-of-the-line fitness amenities, and a separate living area with two double beds and bunk beds. The patio has composite decking, and offers views of the beach volleyball courts, Lake Huron, and the outdoor kitchen; while the garage provides ample space for vehicles or recreational toys. Two golf greens, a private road to the beach, and extreme erosion protection add to the appeal of this incredible property. (id:51300)
Coldwell Banker Dawnflight Realty Brokerage
27 Ash Ave
Puslinch, Ontario
Charming detached bungalow nestled within the gated Mini Lakes community offers a serene lifestyle. This cozy abode, spanning 742 square feet, boasts a plethora of upgrades, promising a superior living experience compared to a condo apt. Situated along the picturesque lakefront, residents enjoy the luxury of swimming/fishing in the shimmering waters during the warmer months and indulging in delightful ice skating during the winter, offered as well the use of a community pool. Embrace the tranquility of lakeside living while relishing the comfort and privacy of your own detached retreat. Throughout you will find many upgrades including floors, all new trim, upgraded kitchen, exterior shutters, laundry nook, bathroom vanity + plumbing and much more!! Nothing to do but move in! This home invites you to enjoy this serene lifestyle whether downsizing or just getting into the market. The 8x12 shed/man cave has hydro and offers extra storage, a workshop or a place to just hang out and watch the game. Don't miss out on everything 27 Ash has to offer!! (id:51300)
RE/MAX Escarpment Realty Inc.
123 Taylor Ave
Guelph/eramosa, Ontario
One of the largest models, 1911 square footage as per MPAC, Freehold absolutely no maintenance fee, only 4 yrs new this beautiful open concept home offers smooth ceilings, stainless steel appliances, granite countertops, spotlights, and iron railing, 3 spacious bedrooms with a master ensuite. Located right next to Rockmosa Park with tons of activities like rock climbing, Skateboarding, Tennis, Soccer, Baseball a Splashpad and so much more! steps a way from Sacred Heart Elementary School (Grades JK-8). 15 Min To University Of Guelph & Stone Rd Mall, Short Drive To Halton Hills & Blue Springs Golf Club. 25 Min To Milton & Toronto Premium Outlets, Under 30 Min To Georgetown, Caledon & Brampton. 45 Min To Kitchener/Waterloo, Well Connected To Hwy 401 & Hwy 7 (id:51300)
Better Homes And Gardens Real Estate Signature Service
140 Grey St E
Southgate, Ontario
Welcome to 140 Grey Street East in Dundalk! This 4 bedroom, 1 bath, 1.5 storey home is set on angiant 60 x 200 ft. lot. With lots of room for kids and pets. Conveniently located withinwalking distance to school and local shops. A great opportunity for first-timers or those thatwant to invest some sweat equity for return on your investment.Newer laminate flooring throughout and some newer windows, with a gas fireplace to keep you warmand cozy. Appliances included. **** EXTRAS **** Offers to be presented @ 10:00am on Tuesday May 21, 2024. Home to be sold as shown, furnishings will be removed. Strong pre-emptive offers will be considered. Preference to offers with no conditions, closing on june 21, 2024, 5 % deposit (id:51300)
RE/MAX Real Estate Centre Inc.
100 Gordon Street Unit# 201
Stratford, Ontario
This 1-Bedroom condo unit features quartz countertops and island, appliances (stove, refrigerator/freezer, microwave, dishwasher, hot water on demand, washer and dryer), forced air gas furnace and air conditioner. Common areas (hallways) are heated and cooled with ductless units. The unit has a designated storage locker, separate water, gas and electrical meters, water softener and the fastest internet service in Stratford, Wightman Fibre Optics, is available for each unit and the building is already wired for this service. The condo is located within walking distance to Shopping, Restaurants and Upper Queens Park. Book a Private Showing with your REALTOR® Today! (id:51300)
RE/MAX A-B Realty Ltd (Stfd) Brokerage
100 Gordon Street Unit# 103
Stratford, Ontario
This 2-Bedroom condo unit features quartz countertops and island, appliances (stove, refrigerator/freezer, microwave, dishwasher, hot water on demand, washer and dryer), forced air gas furnace and air conditioner. Common areas (hallways) are heated and cooled with ductless units. The unit has a designated storage locker, separate water, gas and electrical meters, water softener and the fastest internet service in Stratford, Wightman Fibre Optics, is available for each unit and the building is already wired for this service. The condo is located within walking distance to Shopping, Restaurants and Upper Queens Park. Book a Private Showing with your REALTOR® Today! (id:51300)
RE/MAX A-B Realty Ltd (Stfd) Brokerage
55 Mercer Street
Stratford, Ontario
Fantastic Lot, Location & Layout on this classic mid-century Avon Ward Bungalow in Stratford. Brick 3 bed 2 bath 1531sqft. A groovy rear addition featuring a dining area w/ cathedral ceilings above a sunken great room with built-in banquette seating overlooking a picturesque private, landscaped rear yard. On ground pool w/ new liner, patio, greenspace, flowering trees, storage sheds and more. Private gravel driveway and generous 66'x 130' lot all located in one of Stratford's premier locations, a short walk to downtown, shopping, restaurants, schools & parks. Call for more information or to schedule a private showing. (id:51300)
Streetcity Realty Inc.
5024 Fountain Street N
Woolwich, Ontario
Opportunity! Opportunity! Many possibilities and a great potential for the buyer due to proximity to the Airport and the existing Breslau Industrial Area to the north. Nestled in the trees above the banks of the Grand River, this charming Log bungalow is situated on a 5.25 acres lot located Central to everywhere with 322 feet frontage on Fountain Street North. Close to all major highways, Minutes to Kitchener, Cambridge, Waterloo and Guelph, 1 hour from Toronto and minutes to Waterloo Regional Airport. Walkout basement has recent updates and may have potential for In-law or secondary suite. Current rental income is $3650 per month. Also, Woolwich Township has indicated to the Seller by email that there may be an appetite to convert the Zoning to “Employment Lands” in the Breslau Secondary Plan coming soon. (id:51300)
Royal LePage Grand Valley Realty
Royal LePage Wolle Realty

