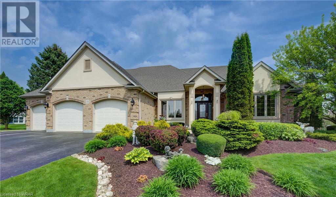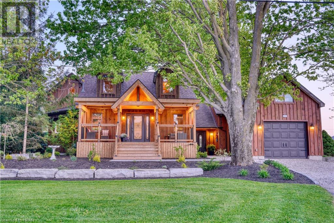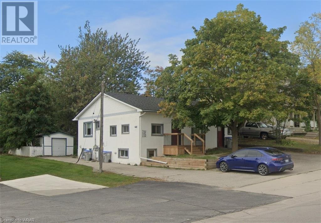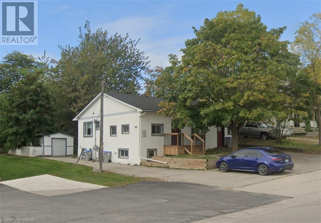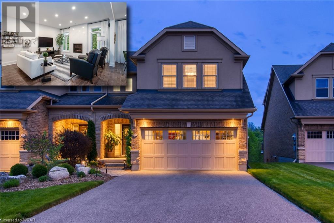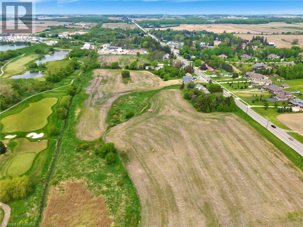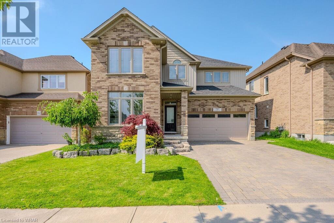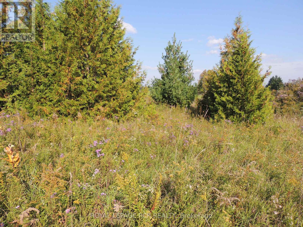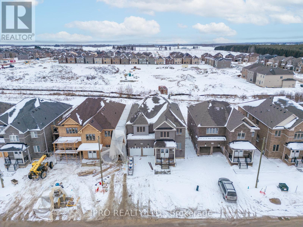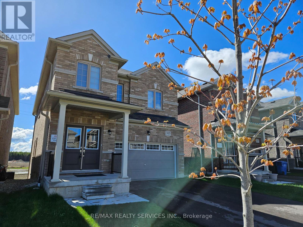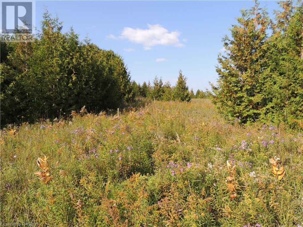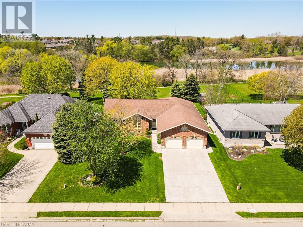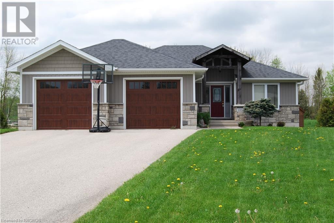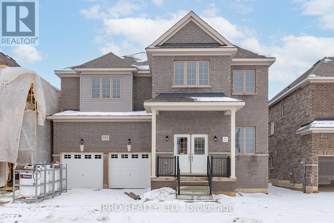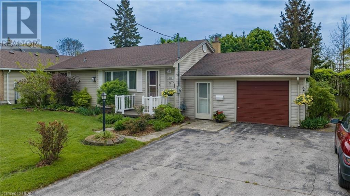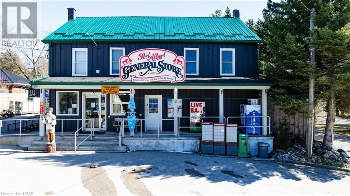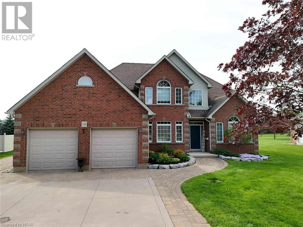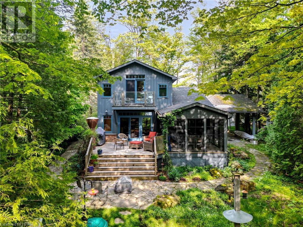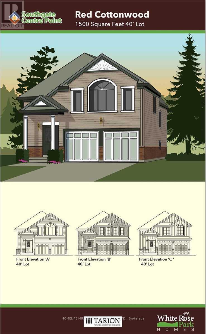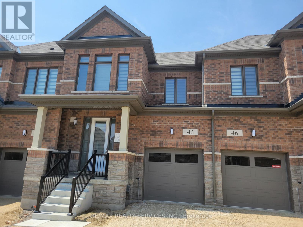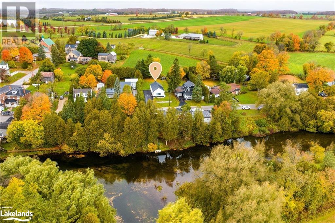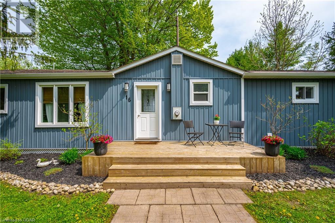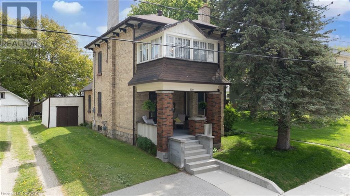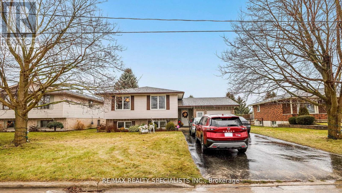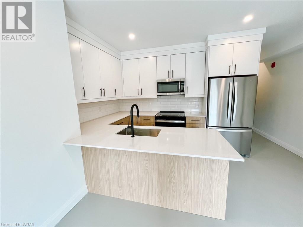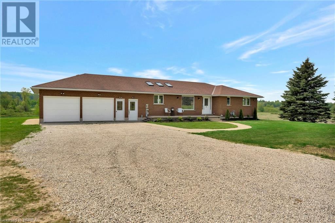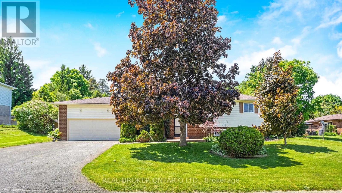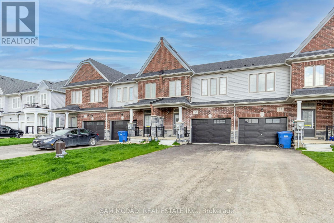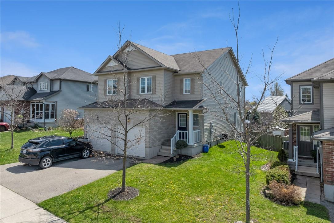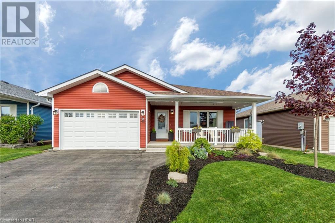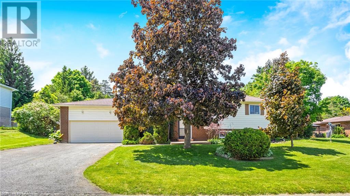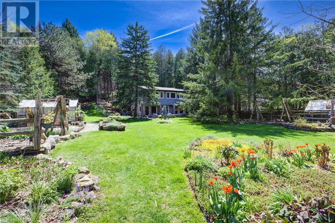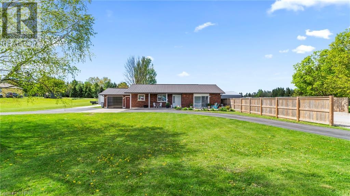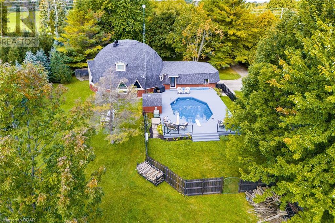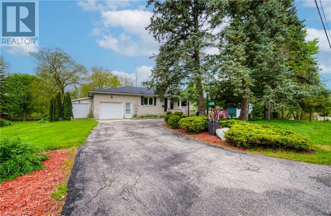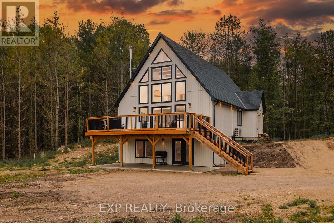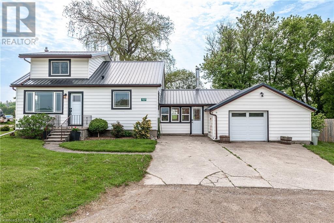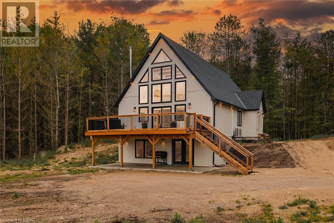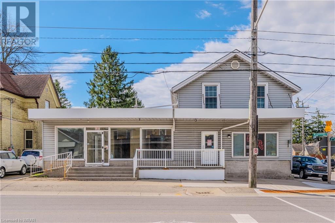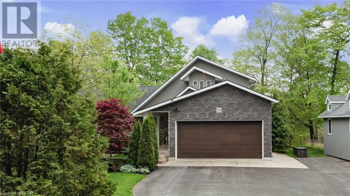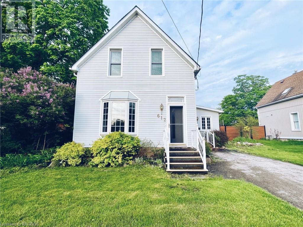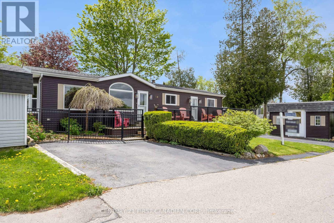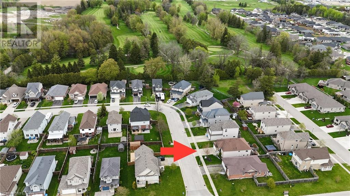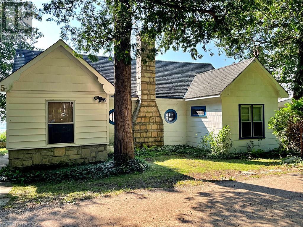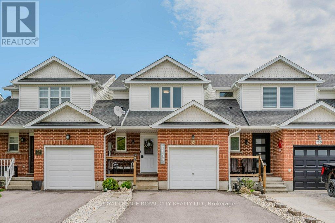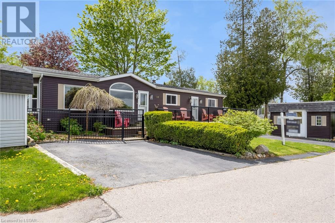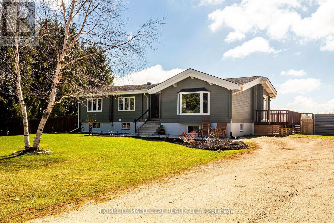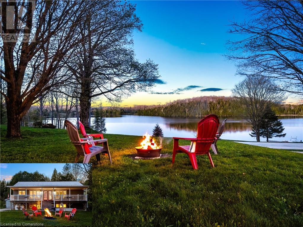Listings
18 Anita Drive
St. Clements, Ontario
This stunning executive-style statement home is located in a luxurious country paradise just minutes from the city. It features 11-ft ceilings, cove moldings, hardwood plank & ceramic flooring on the main level, and more than 5,000 sqft of living space. This distinguishing home rests on a .04-acre professionally landscaped lot with picturesque views backing onto lush farm fields. One of the many focal points is a haven for culinary enthusiasts - the gourmet kitchen. It features two islands, Cabria Quartz countertops, ample cabinetry, high-end built-in appliances including an espresso machine, a gas stove with pot filler, and so much more. It seamlessly transitions into the family room, which has sliding doors leading to a custom-built 3-season sunroom, which, in turn, leads out to a composite deck & patio, a fire pit, and beautifully landscaped east-facing oasis - perfect for coffee at sunrise or evenings stargazing surrounded by sounds of nature. The formal dining and great room offer versatility with enough space to incorporate a home office if desired. The luxurious primary bedroom serves as a spacious retreat, featuring the requisite walk-in closet and impeccably updated spa-like ensuite. Next to the primary is a second bedroom with its own ensuite and large closet. The fully finished basement has a separate entrance from inside the garage and offers a spacious in-law suite with full kitchen, 2 bedrooms, a 3-piece bathroom, and laundry - ideal for visitors or multi-generational living. There’s also a large, bright recreation room fully equipped for entertaining, with a full bar and pool table. The pièce de resistance down here is a temperature-controlled wine cellar! The triple-car garage features ample space for vehicles & toys PLUS a 5,000-lb hoist for car enthusiasts. Wi-Fi controlled Gemstone Lighting illuminates the exterior soffits providing seasonal ambiance. This home seamlessly blends luxury, space and adaptability to accommodate your unique lifestyle. (id:51300)
Davenport Realty Brokerage - Brokerage 2
659 Huron Street
Stratford, Ontario
Welcome to 659 Huron Street, a property like no other, where privacy blends with nature. Fall in love with one of Stratford’s largest residential properties. This must see 2 acre gem is nestled on a stunning mature-treed lot that mixes city life with country living, and is steps from many amenities. This 3000 sq. ft. home has a separate yet attached guest suite perfect for multi-generational living or rental income. The guest suite is currently run as a popular 5 star rated Airbnb. Step in to find an open concept main living area with post and beam construction. Pride of ownership is displayed with the custom woodworking details throughout. This home has 5 + 2 bedrooms, three 3-piece bathrooms, main floor laundry, and finished basement. Enjoy outdoor living with a large covered deck perfect for entertaining with glass railings that gives excellent sightlines to an outstanding backyard. Unwind in the sunken hot tub and take in the amazing sunset views, or gather around the fire pit creating cherished memories under the starlit sky. Also included in this property is a 3000 sq. ft. insulated shop with 2 pull through doors to store all your toys. Would also be perfect for any business owner, as it offers ample space for projects, or could be divided and rented out with plenty of space for parking. Having over 1 acre of grassed area, and a 35 X 60 ft. lighted pad to play sports, this backyard is every child's dream! Don’t miss the opportunity to make this amazing property your ultimate family home, and to see for yourself the endless possibilities that make this listing so special! (id:51300)
Royal LePage Hiller Realty Brokerage
16 Huron Road Unit# 2
Mitchell, Ontario
Introducing Unit 2 at 16 Huron Road in Mitchell, a meticulously kept property that offers expansive living in an ideal setting. This apartment boasts two sizable bedrooms, each tailored for ultimate comfort and ample space, ideal for relaxation and peaceful slumber. Central to the apartment is the expansive eat-in kitchen, perfect for those who cherish preparing and savoring meals at home. The living room is roomy and adaptable, making it an excellent spot for hosting friends or unwinding during tranquil evenings. Additionally, the apartment features an elegant 5-piece bathroom, enhancing the daily routine with a touch of luxury. Situated in a serene neighborhood, the location is just a brief drive away from local conveniences, including shopping centers, diverse dining establishments, and entertainment venues. With public transportation readily available, commuting is convenient and hassle-free. Unit 2 at 16 Huron Road offers more than just an apartment—it provides a personal haven designed for comfort, convenience, and style. Contact us to schedule a viewing and take the first step towards making this your new home. (id:51300)
Keller Williams Innovation Realty
16 Huron Road Unit# 3
Mitchell, Ontario
Discover the charm of Unit 3 at 16 Huron Road, a stunning apartment that embodies relaxation and comfort. This home features a gorgeous open-concept kitchen-living area that combines functionality with style, perfect for both serene evenings and vibrant social gatherings. The bedroom is a spacious sanctuary, offering ample room for a large bed and creating an atmosphere of peace and restfulness. Next door, the expansive 4-piece bathroom boasts beautiful fixtures and finishes, enhancing your daily routine. Situated in the vibrant heart of Mitchell, this apartment is conveniently located near local amenities, parks, and schools, making everything you need just a short walk away. Unit 3 isn’t merely a place to stay—it’s a place to thrive. (id:51300)
Keller Williams Innovation Realty
193 Millview Court
Rockwood, Ontario
This impeccable Freehold Semi-detached home is one of a kind and no detail is left unturned. Inside, experience a modernized haven with over $150,000 in upgrades ! The first floor greets you with new gleaming hardwood flooring, freshly painted walls, high-end trim and casing throughout. Napoleon Gas fireplace in the living room with a quartz mantel that matches the Kitchen backsplash is on a league of its own . While the living room sets the stage the upgraded kitchen steals the show. Fully redesigned, featuring a massive island, breakfast nook, plenty of cupboard & counter space all enhanced by top-of-the-line appliances, including an induction cooktop and double oven. Step onto your extended deck for many future barbeques offering breathtaking private views that stretch for miles. Updated laundry room with built-in pantry and drawers allow ample storage. As you ascend to the 2nd level of the home the Primary bedroom with custom walk in closet , built in dresser , closet organizer & ensuite bathroom complete with his/her sink, vanity, & LED lighting mirror has to be seen first hand to fully appreciate the excellence of craftsmanship. Two other generously sized bedrooms , four-piece bathroom & linen closets complete the 2nd level of the home. The basement beckons with its promise of relaxation, offering a spacious rec room and Gas fireplace perfect for many movie nights. Indulge in many evenings on your private walk out patio overlooking your meticulously landscaped backyard adorned with Japanese Maples and Ivy. Double Garage, total of 8 parking spaces, updated Porch, fresh gardens & landscaping . The Home Association fee of only $119.16 per month covers Snow removal to your doorstep, salt application and grass cutting. 193 Millview Court offers every detail meticulously crafted setting the standard of luxurious living. Please contact us today for a full upgrade list. Come experience it yourself and book a private showing! (id:51300)
Keller Williams Innovation Realty
1068 Notre Dame Drive
Petersburg, Ontario
Investment property or a country home. This 26.26 acre parcel in the village of Petersburg minutes from Kitchener/Waterloo. Backing on to Rebel Creek golf course. This gentle rolling picturesque property has covenant highway access and is loaded with future potential. Workable loam farmland is currently leased for cash crop production. Three bedroom four bathroom residential home with a partially finished walk out basement with in-law suite potential to call your own or lease for additional income. Current zoning on the property is agricultural. Seller makes no representations or warranties on any future uses. (id:51300)
RE/MAX Twin City Realty Inc.
78 Dolman Street
Breslau, Ontario
Privacy and Space! Exquisite 5-Bedroom Home on Premium 267' Deep Lot Welcome to your dream home! This exceptional residence boasts a premium 267-foot deep, fully fenced lot that backs onto a conservation area, offering unparalleled privacy and space. With five spacious bedrooms and four beautifully finished bathrooms, this home is perfect for families of all sizes. The curb appeal is unparalleled: this home captivates with its stunning exterior and meticulously maintained landscaping. Enjoy luxurious interior finishes throughout, including a cozy gas fireplace, elegant stone walls, soaring high ceilings, pot lights, rustic barn wood accents and the surround sound system in the fully finished basement. The kitchen is a chef's delight, featuring ample cabinetry, generous counter space. It overlooks and smoothly merges into the dining/living space. The custom-built storage mud room provides practical and stylish organization solutions. The lookout basement is a bright and airy space with large windows that flood the area with natural light, making it an ideal spot for living and entertainment. The full-house width covered deck is perfect for outdoor living entertaining, complete with a hot tub for relaxation and enjoyment year-round. This exquisite home offers a blend of comfort, style, and functionality, set in a tranquil location with beautiful natural surroundings and only a few steps away from Breslau P.S., Hwy 7, expressway, and the Hwy 401. Don’t miss the opportunity to make this your forever home! (id:51300)
Royal LePage Wolle Realty
384551 Concession Rd 4 Road
West Grey, Ontario
3.8 acre building lot in quiet location. Treed lot with driveway winding through the cedar bush to a cleared building site. The property could accommodate a walkout basement or a ground level build. Open views to the north and east. High and dry. Building approvals have been previously issued for the property in 2020. Just minutes to Priceville, Durham, and Markdale. (id:51300)
Royal LePage Rcr Realty
392 Russel Street
Southgate, Ontario
Brand New 4,200 Square Foot Above Grade, 5 Bedroom 5.5 Washroom Home On Ravine Lot With Tons $$$ Spelt On Builder Upgrades Including A Finished Basement With 4 Piece Bathroom With Separate Entrance ! Over 6,000 Square Feet of Finished Luxurious Living Space. The Main Floor Boasts An Inviting Open Concept Layout, Seamlessly Integrating An Elegant Office Space And Showcasing Luxurious Hardwood Flooring Throughout. A Chef's Kitchen Awaits With a Pantry Closet, High-End Appliances, & Large High-End Tile Flooring. The Living Room Overlooks the Ravine & Offers a Cozy Fireplace. Central Vacuum Installed Along With A Upper Level Laundry Room. The Master Bedroom Includes an Extra Large Walk-in Closet and 6-Piece Ensuite Washroom Overlooking the Ravine. This Home is the Epitome of Luxury Living At An Unbeatable Price. (id:51300)
Ipro Realty Ltd.
305 Ridley Crescent
Southgate, Ontario
New 4 Bedroom Detached Family Home conveniently located in Southgate's most desirable sub-division. This tastefully upgraded home offers over 2600 sq ft with a bright open concept layout. Features huge Master retreat with 5 ensuite washroom, Second Primary room with dedicated washroom, modern kitchen with stainless steel appliances, hardwood flooring and stairs. Freshly painted throughout and now available for immediate occupancy. A+++ required for minimum one year lease. Full rental application required. (id:51300)
RE/MAX Realty Services Inc.
384551 Concession 4 Road
West Grey, Ontario
3.8 acre building lot in quiet location. Treed lot with driveway winding through the cedar bush to a cleared building site. The property could accommodate a walkout basement or a ground level build. Open views to the north and east. High and dry. Building approvals have been previously issued for the property in 2020. Just minutes to Priceville, Durham, and Markdale. (id:51300)
Royal LePage Rcr Realty Brokerage (Flesherton)
232 Pond St Street
Mitchell, Ontario
This custom brick bungalow could be your dream home on a beautiful 0.25 acre property. It has direct access to the West Perth Thames Natural Trail, is within close proximity to the Mitchell Golf and Country Club, The Lions Park and is situated on a mature quiet street. Imagine having the opportunity of embarking on a kayaking or canoeing journey right from your doorstep! With its blend of functional spaces, stunning views, and convenient location, this home offers a comfortable and luxurious lifestyle! From the moment you walk in the front door you will fall in love with the 11' vaulted ceiling in the Great Room and the beautiful views of the Thames River. Sliding doors lead to the covered deck expanding your living space with a tranquil sitting area to listen to the many varieties of birds and the frogs singing. The spacious kitchen and dining area won't disappoint the chef in your family to create many memorable meals. The large primary bedroom provides stunning river views and has a W/I Closet, Linen Closet and 3 piece ensuite bathroom. There are 2 additional bedrooms, either of which could be used as an office plus a 4 piece bathroom. The main floor laundry/mudroom provides direct access to the oversized 2 car garage which has storage areas in the attic. As you make your way downstairs the rec room has plenty of space for multiple seating/gaming areas and a feature gas fireplace. There is an additional bedroom, 3 piece bathroom, craft room with a closet, large storage room, utility room, cold room and stairs to the garage for in-law potential. Call your realtor today to arrange your private viewing. (id:51300)
RE/MAX Twin City Realty Inc.
109 Tuffy Macdougall Court
Harriston, Ontario
Well build 2 + 1 bedroom, 3 bath bungalow with finished basement and attached 2 car garage. Open concept main living area with walk out to covered deck and nicely landscaped yard backing onto the walking trail. Main floor laundry, master with ensuite, breakfast bar, oversized rec room with gas fireplace and large windows. (id:51300)
RE/MAX Midwestern Realty Inc Brokerage (Har)
392 Russel Street
Southgate, Ontario
This Brand New Detached House Boasts Over 4,200 Square Feet Featuring 5 Bedrooms, 4.5 Washrooms. The Main Floor Boasts An Inviting Open Concept Layout, Seamlessly Integrating An Elegant Office Space And Showcasing Luxurious Hardwood Flooring Throughout. A Chef's Kitchen Awaits With a Pantry Closet, High-End Appliances, & Large High-End Tile Flooring. The Living Room Overlooks the Ravine & Offers a Cozy Fireplace. Central Vacuum Installed Along With A Upper Level Laundry Room. The Master Bedroom Includes an Extra Large Walk-in Closet and 6-Piece Ensuite Washroom Overlooking the Ravine. This Home is the Epitome of Luxury Living At An Unbeatable Price. **** EXTRAS **** Central Vacuum, Kitchen & Laundry Appliances, Automatic Garage Opener, Window Coverings (id:51300)
Ipro Realty Ltd.
86 Blake Street E
Goderich, Ontario
Introducing a charming bungalow in the desirable location of Goderich, conveniently close to schools, shopping centers, and recreational facilities. This home has undergone several updates over the years, with two standout features being the newly constructed back deck and the completely renovated basement. The back deck is simply stunning, providing a tranquil space for outdoor relaxation and entertainment. Whether you're hosting a barbecue with friends or enjoying a peaceful evening under the stars, this deck offers the perfect setting. The basement has been transformed into a functional and inviting space, boasting a third bedroom and a second bathroom. This addition not only enhances the living space but also provides added convenience for residents and guests alike. Additionally, a spacious laundry room has been incorporated into the basement design, making laundry tasks a breeze. The overall presentation of this home is impressive, showcasing its meticulous maintenance and care. With its turnkey condition, you can move in with ease and start enjoying your new home right away. To add to its appeal, this bungalow features an attached single-car garage, providing convenient access and protection for your vehicle. The enclosed breeze way serves as a connecting space between the garage and the main living area, offering both practicality and functionality. Experience the comfort and convenience of this well-maintained bungalow in Goderich. Don't miss the opportunity to make it your own. Contact us today to schedule a viewing and explore the possibilities this home has to offer. (id:51300)
Royal LePage Heartland Realty (God) Brokerage
4 Central Wellington Street
Port Albert, Ontario
Now available for Lease. Known as the Port Albert General Store and Pub situated in the heart of Port Albert. The building has a 2541 sq ft main level currently set up as a retail, kitchen, pub/dining area. Beautiful living area on upper level featuring a 1243 sq ft 2 bedroom apartment with laundry 4pc bath, office, dining/living kitchen.This unique combination allows for a seamless blend of work and home life, making it an ideal choice for entrepreneurs seeking a balanced lifestyle. 827 sq ft of basement storage, utility. Located just minutes away from the beautiful beaches of Lake Huron and surrounded by cottages, the store and pub attract a steady flow of foot traffic from both locals and tourists alike. Port Albert is a thriving community on the rise, thanks to its proximity to major city centres, Bruce Power, and the Sifto Mine. This prime location ensures a steady stream of customers and provides an ideal foundation for entrepreneurs looking to capitalize on the area's growth and development. Don't miss out on this extraordinary chance to own a profitable, thriving business and live in a charming community. Property/business also for sale MLS®40551641 (id:51300)
Royal LePage Heartland Realty (God) Brokerage
Royal LePage Heartland Realty (Exeter) Brokerage
190 Station Road
Sebringville, Ontario
Nestled in the quaint hamlet of Sebringville, ON this stunning 2 storey home offers comfort, space, and modern amenities. Built in 2004, this residence boasts a seamless blend of contemporary design and timeless charm. As you approach the home, you are greeted by manicured landscaping that sets the tone for the impeccable attention to detail found throughout the property. A spacious double garage provides ample parking and storage space, while a separate 24 x 24 shop offers versatility for hobbyists or additional storage needs. Step inside! The main floor welcomes you with an abundance of natural light streaming through large windows, illuminating the open-concept living space; 2 living rooms, dining room, kitchen, office plus bath ~ perfect for entertaining guests. Double doors off the eat-in kitchen lead to an inviting back patio area, enjoy those beautiful summer evenings! Adjacent to the kitchen, the living room offers a cozy fireplace, creating a warm and inviting atmosphere. A formal dining area provides a setting for hosting dinner parties or enjoying meals with loved ones. Upstairs, the second floor features 4 spacious bedrooms + 2 baths; the master suite is complete with a luxurious ensuite bathroom and a walk-in closet. The lower level of the home is designed for relaxation and entertainment, featuring a spacious recroom with a bar area, family room and bedroom. Whether hosting game nights or unwinding after a long day, this versatile space is sure to be a favorite! Outside, the expansive backyard provides a private oasis for outdoor living and entertaining. Whether enjoying a summer bbq on the patio or lounging in the sunny yard, this outdoor space is perfect for making lasting memories. Located in a charming community, this exceptional property offers the perfect blend of luxury living and small-town charm. With its prime location, impeccable craftsmanship, and abundance of amenities, this 4+1 bedroom home is sure to exceed every expectation. (id:51300)
Sutton Group - First Choice Realty Ltd. (Stfd) Brokerage
79067a Fullerview Drive
Central Huron, Ontario
Incredible opportunity for lake front living on a year-round road, just minutes south of Goderich. Welcome to Kitchigami,a lovely lakeside neighbourhood along the shores of Lake Huron. This gorgeous, craftsman style home is a year round dream for anyone looking for a cottage or full time residence. The charming setting among mature trees & gardens will have you feeling like you’re on vacation each time you pull into the laneway. The highlight of the property is the private access staircase down to the wide, sandy beach where you can stroll the shoreline and have as many beach days as your heart desires. Extensive renovations in 2010, the home is turn-key and absolutely charming with several entertaining areas that offer different options throughout the year. The main floor is an open concept layout featuring a gorgeous gas fireplace that is the centrepiece of the kitchen, dining & living space - perfect for entertaining. Step out into the enclosed sunroom with floor-to-ceiling windows & screens allowing comfort options according to the weather. A bedroom, office & gorgeous 4pc bathroom round out the main floor. Upstairs you’ll love the primary bedroom suite with den, ensuite, walk-in closet and west-facing balcony - a perfect spot for morning coffee or night cap. Plenty of room for family & friends with a finished basement featuring a rec room, large bedroom & bonus room. The home features high-end windows & doors with retractable screens, generator, updated septic system, carport & garden sheds. This property is a gem in every season - don’t miss your chance to live at the lake - call today for more information. (id:51300)
Coldwell Banker All Points-Fcr
60 Todd Crescent
Southgate, Ontario
Newly Painted, New Floors In All Bedrooms. Beautiful Layout With Open Concept Kitchen, Dining/Living Room And Private Family Room. Upgraded Hardwood Floor In Living And Family. Walk Out To Deck From Breakfast Area. Master With Walk In Closet And 4Pc Ensuite. **** EXTRAS **** S/S Fridge, S/S Stove, S/S Dishwasher, Washer And Dryer, All Elf's, 3 Ceiling Fans (id:51300)
Homelife Miracle Imperial Realty Ltd.
42 Robert Wyllie Street E
North Dumfries, Ontario
Welcome to this spacious BRAND NEW townhouse in the city of AYR. 3 bedroom and 3 washroom with great sized master bedroom with walk in closet and 5 pc Ensuite. Located minutes away from hwy 401/403, Kitchener & Cambridge. Great sized kitchen, living/dining area with amazing natural light. Second floor laundry, 3 car parking, one garage and 2 driveway. Close to Catholic & public schools, amenities, groceries and shopping. Appliances & AC will be installed before possession. (id:51300)
RE/MAX Realty Services Inc.
147 River Road
Feversham, Ontario
A lovely 3 bedroom, 1.5 bathroom country retreat in the charming town of Feversham! Picturesque surroundings! Inside this home enjoy the spacious living room, kitchen and dining room with updated vinyl flooring throughout. Features a cheerful kitchen with butcher block countertops. The three spacious bedrooms include a primary suite that has a walk-out patio door to the private backyard, a semi ensuite bath & walk-in closet. Some recent updates include a new metal roof, new driveway, new jet pump for the well, new water softener and a new well head. If you are looking for country-style living or retreat in the Feversham area, then this might be a place for you! Enjoy all the recreation this area has to offer. Located just 20-25 minutes southwest of Collingwood, near several ski resorts. Great for the outdoors adventurist this home is across the street from the Beaver River and minutes to great hiking trails in the Feversham Gourge Conservation Area. This community has a local ballpark, playground, general store that is a step away and a community ice arena for even more activities. Attractive assumable mortgage available to a qualified buyer! Do not hesitate, call now! (id:51300)
Royal LePage Rcr Realty
16 Third Line Road
Belwood, Ontario
Welcome to 16 Third Line Road, Belwood Lake! This cottage is the perfect retreat for your family to relax and rejuvenate. The owners have created a beautifully tranquil and inviting vibe both indoors and out! The cottage is well laid out with 3 bedrooms, of which the primary bedroom is to die for... a beautifully updated bathroom, with open concept kitchen, dining area, and living room; a very cozy attached sunroom nestled in the trees to relax with a good book, and a palatial tiered deck with unobscured lake views for those lazy, hazy days of summer; the perfect spot to entertain your extended family and friends until after the sun goes down! The cottage with sunroom offers 1,032 square feet of living space, plus the expansive deck, and 2 sheds for extra storage...all centered on a very large lot, giving you an abundance of space to spread out. The cottage is a hop, skip and a jump from the quaint village of Belwood, historic Fergus and the ever popular town of Elora, and easy access from the GTA to the east, Hamilton/Burlington to the south and Kitchener/Waterloo to the west. You have to see it to believe it. Summer is almost here, so book your private showing before it’s too late! (id:51300)
Keller Williams Home Group Realty
130 2nd Ave Se
Chesley, Ontario
This beautiful, well-maintained 3-bedroom, 1.5-bathroom, 2-storey home boasts character and charm! This home has been enjoyed by the current owners for 42 years and are now ready to pass along the keys. As you walk up to the welcoming front porch, you immediately appreciate the character this home has to offer. Upon entering the front door you are greeted by hardwood floors, high ceilings, and original trim and doors. Main level has a half bath, spacious formal dining, and living areas provide ample room for gatherings and everyday living. The spacious kitchen has cabinets from floor to ceiling with plenty of space to prepare meals as well as additional eat-in space. Upstairs, three generously sized bedrooms and a full bathroom (marble-tub surround) and the sunporch is such a lovely bonus addition to this home. Step outside off the kitchen to enjoy the great sized backyard. Located on a quiet street, its location offers easy access to downtown amenities, schools, parks, river trails, and medical services. Home offers workshop space as well as detached garage. The big updates are already completed for you, including - natural gas furnace, roof and eaves leaf filter, all electrical and plumbing redone, windows updated, front porch rebuilt, bathroom renovated, new flooring, and more. Book your showing today! (id:51300)
RE/MAX Grey Bruce Realty Inc Brokerage (Chesley)
407 Durham Street E
Wellington North, Ontario
Single family home with garage on large lot (65.5x135). Located in a popular area of Mount Forest.Close to schools and shopping. The home has new roof shingles (2021), main floor windows and flooring were replaced in (2011), rec room carpet and both bathroom floors replaced in (2017).Basement den and work shop could easily be extra bedroom space in the basement. Lots of storage in the crawl space under the main foyer. (id:51300)
RE/MAX Realty Specialists Inc.
150 Alma Street Unit# 202
Rockwood, Ontario
Welcome to the 150 Alma Luxury Apartments, offering a total of 8 luxury suites in the heart of Rockwood. Suite 202 features a spacious layout with one bedroom & 1.5 baths. Meticulously designed, this suite is finished top to bottom with elegant finishes, soaring 9ft. ceiling height, designer kitchen & bathrooms, heated polished concrete flooring, smart home technology and a heated private balcony. The designer kitchen is outfitted with stainless steel appliances. The bedroom features a walk-through closet and a luxurious 4 piece ensuite bathroom. Enjoy the luxurious building amenities including; the entertainment lounge, heated walkways & hybrid charging station. Each suite is complete with 1 parking space. Additional parking spaces are available to rent. Building is currently under construction, layouts may be subject to change. Simply move in and enjoy a worry-free chic lifestyle! This unit is one-of-a-kind - be sure to reserve yours today! (id:51300)
The Realty Den
1068 Notre Dame Drive
Petersburg, Ontario
Welcome to 1068 Notre Dame Drive. Minutes to Kitchener/Waterloo and sitting on 26.26 acres of gentle rolling land backing onto Rebel Creek Golf course. This three bedroom four bathroom brick bungalow features hardwood and laminate floors.Open concept kitchen/great room with vaulted ceilings. French doors leading from the great room and master bedroom to large deck with spectacular views. Spacious master bedroom with updated en-suite with walk in glass shower. Two good sized addition bedrooms, main floor laundry and heated double car garage complete main level. Lower level walk out is awaiting your touch perfect set up for an in-law suite with second kitchen and large bathroom or reconfigure to create additional living space. Outdoor has over Two acres of grassed area and upper and lower patio. The rest of the property is currently leased for cash crop production. Excellent family home or investment opportunity. (id:51300)
RE/MAX Twin City Realty Inc.
28 Delerin Crescent
Erin, Ontario
Fantastic opportunity to own a detached 3-bedroom home located in the highly sought-after Erin Heights area. This charming family home boasts a sidesplit layout, complete with an attached 2-car garage and space for an additional 4 cars in the driveway, all set against a backdrop of stunning landscaped curb appeal. Inside, you'll find an inviting open-concept living space adorned with brand new broadloom flooring and generously-sized windows, flooding the area with natural light. The kitchen is perfect for both cooking and dining, featuring beamed details, stainless steel appliances, and seamless flow into the combined living and dining room, which opens onto a spacious deck. Upstairs, the home offers three comfortably-sized bedrooms and a full bathroom. The lower level is ideal for relaxation and entertainment, boasting a sizable recreation room with a cozy fireplace, an additional bedroom with an ensuite bathroom, and a large laundry room with ample storage space. Outside, the private backyard beckons with its expansive greenery, fruit trees & plenty of room for outdoor activities. Enjoy the tranquility of beautiful garden spaces, along with a convenient shed and play structures, making this home the perfect blend of comfort and functionality for any family. **** EXTRAS **** Nestled in Erin's coveted \"Heights with safe streets for kids to roam and bike, plus easy access to numerous walking trails, including the nearby Elora-Cataract Trail, it's the perfect setting for family life. (id:51300)
Real Broker Ontario Ltd.
30 Fennell Street
Southgate, Ontario
Welcome to your dream abode: a charming freehold townhome that combines the convenience of townhouse living with the comfort and luxury of a spacious family home. Step inside and discover a haven where every detail has been carefully curated to elevate your lifestyle. This stunning residence boasts three generous bedrooms and three luxurious bathrooms, providing ample space for you and your loved ones to thrive. From the moment you enter, you're greeted by the warm embrace of hardwood floors that grace the main level, lending an air of elegance and sophistication to every step you take. The heart of this home is undoubtedly its upgraded kitchen, where culinary delights come to life against a backdrop of sleek design and modern convenience. Imagine preparing gourmet meals surrounded by premium finishes, stainless steel appliances, and a stylish backsplash that adds a pop of personality to the space. After a delicious meal, retreat to the spacious living area, where natural light floods in through large windows, creating a bright and inviting atmosphere perfect for relaxation or entertaining guests. Whether you're curling up with a good book by the fireplace or hosting a lively gathering with friends and family, this versatile space effortlessly adapts to your every need. Upstairs, the indulgence continues with a serene master suite complete with a luxurious ensuite bathroom, offering a private oasis where you can unwind and rejuvenate after a long day. Two additional bedrooms provide comfort and privacy for family members or guests, ensuring everyone has their own tranquil retreat to escape to. Outside, a charming backyard beckons you to enjoy the outdoors, whether you're sipping your morning coffee on the patio or firing up the grill for a summer barbecue, this is truly a place you'll be proud to call home. Don't miss your chance to experience the epitome of modern living schedule your showing today and start envisioning the life you've always dreamed of. (id:51300)
Sam Mcdadi Real Estate Inc.
782 Rogers Road
Listowel, Ontario
Situated right around the corner from Listowel Golf Club, this beautifully appointed home located at 782 Rogers Road is the perfect oasis away from the city. Steps away from Kinsmen Park and nestled in the quiet northwest corner of town, you can truly enjoy the peaceful setting from the multi-level deck, complete with gazebo and lighting. Inside, the open concept main floor features a bright eat-in Kitchen with ample storage, large Living / Dining Room with sliding door access to the deck and backyard, as well as pantry / closet and 2-piece Powder Room. Upstairs, the expansive Primary Bedroom boasts an impressive feature wall, walk-in closet complete with large window, and tidy 3-piece Ensuite. The remaining two Bedrooms both feature views of the backyard and park beyond, while sharing the final 3-piece Bathroom containing a shower / tub combination. Finally, the lower level is host to a bright and cozy Media Room, connecting to a partially finished enclosed workspace, as well as a large Laundry and Utilities Room housing the brand new Furnace (installed 2023). Don't miss this incredible opportunity and book your showing today! (id:51300)
Keller Williams Complete Realty
43 Huron Heights Drive
Ashfield-Colborne-Wawanosh, Ontario
Stunning, Luxury living with access to beautiful Lake Huron and fabulous sunsets. This premium bungalow is both spacious and elegant with a walk down lower level for tons of storage. Everything you need is on one floor with many upgrades including 10 x 36 deck, extra large front porch with plastic railings and sunshades, kitchen, flooring and baseboards, gas fireplace, upgraded window coverings, gas BBQ line, and a pantry. Open concept main living area with upgraded fixtures throughout the entire home. This amazing kitchen includes stainless steel appliances, classic white cabinets and island. Featuring 2 bedrooms, living room, dining area and a beautiful sunroom, this home gives you so much living space for everyday living or entertaining. Large master bedroom features a stunning ensuite bathroom plus a walk in closet. Enjoy your morning coffee on the large deck surrounded by the manicured gardens. Enjoy the 8000 square foot Community Recreational Centre with indoor salt water pool, pickleball courts and organized events. It's the perfect home for active individuals or couples, conveniently located in an adult lifestyle community close to the waterfront, marina and golf. Beautifully maintained and pride of ownership is clear. (id:51300)
Coldwell Banker All Points-Fcr
28 Delerin Crescent
Erin, Ontario
Fantastic opportunity to own a detached 3-bedroom home located in the highly sought-after Erin Heights area. This charming family home boasts a sidesplit layout, complete with an attached 2-car garage and space for an additional 4 cars in the driveway, all set against a backdrop of stunning landscaped curb appeal. Inside, you'll find an inviting open-concept living space adorned with brand new broadloom flooring and generously-sized windows, flooding the area with natural light. The kitchen is perfect for both cooking and dining, featuring beamed details, stainless steel appliances, and seamless flow into the combined living and dining room, which opens onto a spacious deck. Upstairs, the home offers three comfortably-sized bedrooms and a full bathroom. The lower level is ideal for relaxation and entertainment, boasting a sizable recreation room with a cozy fireplace, an additional bedroom with an ensuite bathroom, and a large laundry room with ample storage space. Outside, the private backyard beckons with its expansive greenery, fruit trees & plenty of room for outdoor activities. Enjoy the tranquility of beautiful garden spaces, along with a convenient shed and play structures, making this home the perfect blend of comfort and functionality for any family. Nestled in Erin's coveted Heights with safe streets for kids to roam and bike, plus easy access to numerous walking trails, including the nearby Elora-Cataract Trail, it's the perfect setting for family life. (id:51300)
Real Broker Ontario Ltd.
600 South River Road
Elora, Ontario
This residence is undeniably a masterpiece and a haven for those who appreciate nature. Nestled alongside the majestic Grand River, it offers a harmonious blend of serenity and excitement. With direct access to the river, you can easily partake in activities such as kayaking, fly fishing, and tubing, ensuring endless opportunities for outdoor recreation. However, the allure of this property extends beyond its surroundings. Adorned with charming gardens, a greenhouse, and even a chicken coop, it is a paradise for both relaxation and gardening enthusiasts. The raised bungalow design boasts 5 bedrooms, making it ideal for a growing family or individuals working from home. The luxurious 5-piece spa bath features a freestanding soaker tub, glass shower, floating vanity, and a stunning stone wall finish. The lower level seamlessly connects to the main living space, creating a seamless transition between indoors and outdoors with its picture windows and walk-out access to the expansive garden. The renovated kitchen, complete with a beautiful live edge waterfall island, will undoubtedly serve as a gathering place for years to come. Let's not forget to mention the remarkable stone fireplace that serves as the heart of the home, exuding a cozy cabin ambiance. This residence truly embodies the essence of peaceful country living while offering a plethora of activities to enjoy. It is not merely a dwelling but a work of art that seamlessly integrates with its natural surroundings, providing its inhabitants with a unique and fulfilling lifestyle. From the soothing sounds of the river to the vibrant hues of the gardens, this home is an authentic masterpiece in every sense of the term. (id:51300)
Royal LePage Royal City Realty Brokerage
686 Josephine St N Street
Wingham, Ontario
Welcome to this charming brick bungalow, thoughtfully designed for ease and comfort. This delightful home features 2 bedrooms, 2 bathrooms, and a convenient garage, making it an ideal choice for those seeking a cozy and low-maintenance living space. One of the standout features of this bungalow is its accessibility, as there are no steps within the home or at the entrance. This design ensures a seamless and effortless flow throughout the space, providing an inclusive environment for all residents and visitors. Situated on an expansive lot spanning almost an acre, this property offers ample space for outdoor activities and potential expansion. The lot is partially fenced, providing added privacy and security, while still allowing plenty of room to enjoy the surrounding natural beauty. Nestled in proximity to Wingham, this bungalow offers the perfect blend of tranquility and convenience. Enjoy the peace and serenity of rural living, while still being just a short distance away from the amenities and services that Wingham has to offer. With its brick exterior, 2 bedrooms, 2 bathrooms, garage, and accessibility features, this bungalow is an inviting and practical choice for those seeking a comfortable and convenient lifestyle. Embrace the tranquility of country living, while still being within reach of urban amenities. (id:51300)
RE/MAX Land Exchange Ltd Brokerage (Wingham)
8261 Sideroad 30
Fergus, Ontario
Without a doubt, this is one of the most unique properties we have brought to market. This GEODESIC DOME HOME is situated on 20 beautiful acres on the southern edge of Centre Wellington. The interior of this home is simply amazing. 30 FOOT ceilings certainly add to the wow factor here. Finished top to bottom including basement. 3500 square feet of living space plus oversized 2 car garage. Obviously a very cool layout...and vibe. You will definitely want to check out the online floorplans and virtual tour. We will let the pictures do the talking. But certainly one you need to see in person to experience the true feeling of this special place. The outdoor pool and barn are other great features you will note. This is a dream country property that would make a perfect hobby farm. Vegetable gardens perhaps? Horse paddocks ? 14 workable acres. The possibilities here are endless. Your very own piece of paradise. Book your private tour today. (id:51300)
Mochrie & Voisin Real Estate Group Inc.
3780 Nafziger Road
Wellesley, Ontario
Welcome Home to 3780 Nafziger Road in Beautiful Wellesley! These types of homes don't come up often and are very unique one of a kind features! Spacious bungalow with semi circular driveway backing onto a pond with direct water access and walk-out basement! This home underwent a full custom renovation with open concept living area, spiral staircase, master bedroom over looking the greenspace/pond with balcony, large closet, and full ensuite bathroom with soaker tub. Two other very spacious bedrooms on main level with separate dining area and inside access to garage. Basement is finished with rec room, games room, oversized laundry room, additional storage, full bathroom, and walk-out to backyard and walk-up to garage! Greenhouse/additional equipment storage siding onto the garage with separate garage door. This home also boasts a separate detached bunkie/shed with two storeys, sliding garage door, balcony overlooking the pond - could be converted to live-in bunkie, woodworking shop, storage etc. Such a great opportunity for any new buyer - book your showings today, you will not be disappointed! (id:51300)
Mcintyre Real Estate Services Inc.
9828 Ski Road
Minto, Ontario
Welcome to 9828 Ski Rd, Clifforda stunning, eco-friendly retreat nestled on 2.44 acres of pure tranquility. Built in 2023, this A-frame gem features an elegant vinyl exterior and an expansive parking area for 8+ vehicles. Imagine living utility-free with solar power, high-efficiency appliances, and a 24k BTU heat pump with smart control! Step inside to find a custom white oak kitchen with Caesarstone quartz countertops, smart lighting throughout, and luxurious vinyl plank flooring. The main floor boasts a cozy living area, dining room, two bedrooms, and a 4pc bath. Ascend to the second floor to discover a serene loft, a lavish 5pc bath, and a primary suite. The over 1400 sq ft walkout basement, with a covered concrete patio, awaits your personal touch with roughed-in plumbing and in-floor heating. Revel in the peaceful privacy as you stroll along your private walking trail or relax on the 28x14 deck overlooking serene farm fields. This modern haven includes top-tier amenities like a UV water filter, water softener, Starlink Internet, CAT5 wiring, spray foam insulation, a WETT certified wood-burning stove, and an HRV system with HEPA filter. With oversized custom barn doors, Google Nest camera, and doorbell camera, this home is the perfect blend of innovation and nature. Welcome to your dream lifestyle! (id:51300)
Exp Realty
1625 Perth Rd 164
Woodham, Ontario
Welcome to this charming 1.5-story home on a 1-acre property located in Woodham. With 3 bedrooms and 1 bathroom, this cozy home has a open-concept kitchen and living area, creating an inviting atmosphere, perfect for both relaxation and entertaining. Recent upgrades include a steel roof, installed in 2020, and a brand new 2024 propane furnace, along with updates to the well and septic system, ensuring reliability and efficiency. Welcoming you is a convenient mudroom entrance, providing access to the functional 2-car garage. Outside, the fully fenced backyard is great space for leisure or children's play, with the added potential for a sizeable shop in the rear section. Click on the virtual tour link, view the floor plans, photos, layout and YouTube link and then call your REALTOR® to schedule your private viewing of this great property! (id:51300)
RE/MAX A-B Realty Ltd (St. Marys) Brokerage
9828 Ski Road
Clifford, Ontario
Welcome to 9828 Ski Rd, Clifford—a stunning, eco-friendly retreat nestled on 2.44 acres of pure tranquility. Built in 2023, this A-frame gem features an elegant vinyl exterior and an expansive parking area for 8+ vehicles. Imagine living utility-free with solar power, high-efficiency appliances, and a 24k BTU heat pump with smart control! Step inside to find a custom white oak kitchen with Caesarstone quartz countertops, smart lighting throughout, and luxurious vinyl plank flooring. The main floor boasts a cozy living area, dining room, two bedrooms, and a 4pc bath. Ascend to the second floor to discover a serene loft, a lavish 5pc bath, and a primary suite. The over 1400 sq ft walkout basement, with a covered concrete patio, awaits your personal touch with roughed-in plumbing and in-floor heating. Revel in the peaceful privacy as you stroll along your private walking trail or relax on the 28’x14’ deck overlooking serene farm fields. This modern haven includes top-tier amenities like a UV water filter, water softener, Starlink Internet, CAT5 wiring, spray foam insulation, a WETT certified wood-burning stove, and an HRV system with HEPA filter. With oversized custom barn doors, Google Nest camera, and doorbell camera, this home is the perfect blend of innovation and nature. Welcome to your dream lifestyle! (id:51300)
Exp Realty
3590 Lobsinger Line Street
St. Clements, Ontario
Situated at the highly exposed intersection of Lobsinger Line & Hergott Road in St. Clements, this mixed use commercial building offers great tenants including a Vet Clinic, Full warehouse space (tenanted) 2 residential apartments (tenanted) and one empty space available to be rented to an ideal tenant for retail, spa, therapeutic office, restaurant etc. Parking lot at the rear of the building. Just minutes away from Waterloo and St. Jacobs. Perfect for restaurant, clothing store, animal clinic, Bulk sale, Bakery ,Butcher, Medical Clinic (including laboratories), trade school, convenience , day care, Financial Institutions, laundry and dry-cleaning, personal service. health & beauty, and many more ideas. Excellent for an owner/family operation; zoning permits many uses. Back bay area provides 1428sqft; front Vet Clinic Area approx. 1000sqft. (id:51300)
Royal LePage Wolle Realty
23 Andrew Crescent
Central Huron, Ontario
Whether you have been in search of a full-time lakeside residence or a truly unique weekend getaway, 23 Andrew Crt. has many exclusive features to offer. Perched on a picturesque bluff, the views from this home are truly outstanding. Enjoy captivating views of the lake from the main floor kitchen, living area, large back deck, master bedroom or master bedroom balcony. The home was custom built in 2008 and has been impeccably maintained and upgraded. Some of these upgrades include a custom maple kitchen with well thought-out European storage solutions, La Cornue electric/gas range and pot filler for those who appreciate the finer things, imported tile kitchen accents, Toto toilet, heated garage with 15' ceilings (ideal for car lift), epoxy floors and more. With the fully finished lower level the home offers over 3,000 SqFt of finished living space ideal for entertaining. The outside space is as impressive as the inside with a large composite deck, reinforced to accommodate a future hottub, zero horizon glass and stainless railing to not impede the views of blue on blue, a custom built pergola with retracting linen panels and a tastefully landscaped exterior, front to back. The property is located just a 3 minute drive to Goderich Ontario, 10 minutes to the village of Bayfield which offer all of the amenities including boutique shopping, farmers market, large retail, hospital, marinas, golf courses, beach, the Maitland River, Maitland Trail, excellent restaurants, microbreweries and much much more. Deeded sandy beach access is just a couple of minute stroll from the front door. An hour from London or Kitchener and only 2.5 from the west end of the GTA makes this lakeside home a practical and appealing cottage or weekend getaway. (id:51300)
Dale Group Realty Corp Brokerage
612 Yonge Street S
Walkerton, Ontario
Discover the charm of 612 Yonge Street South in Walkerton! This home exudes warmth and character throughout, offering inviting living spaces and cozy bedrooms. Step outside to your own private oasis, featuring a spacious deck and fully fenced-in backyard providing privacy and security. Plus, enjoy the convenience of parking out back on Jackson Lane, with a one-car detached garage for added storage. Having undergone recent remodeling this house is ready to embrace you with its modern touches. Schedule a viewing today and make it yours! (id:51300)
Exp Realty
54 Lakeshore Drive
Puslinch, Ontario
This stunning WATERFRONT property has been redesigned inside and out. This bungalow offers 2beds/2baths & open concept living making it easy to entertain. The enlarged 2-tiered front porch w/new railings is a great place to start your day overlooking the water or a place to unwind at the end of the day. The exterior is beautifully landscaped w/perennial gardens, walking paths & many outside seating areas. Parking for 3 cars, 2 driveways & a separate shed w/hydro invites the handyman enthusiast to get lost in the day. Updates from 2020 - hardwood foors throughout, remodelled kit/baths, cedar on walls/ceilings, appliances, 2 extra windows, custom wood window coverings, new siding & aluminum fencing. This gated community is located on approx 95-acres w/a clubhouse/party room, inground heated pool, boating (no motors), fshing, bocci courts, library, private waste management, mail room & social clubs/events. When the water freezes tie on some skates and enjoy the winter. WELCOME HOME!! (id:51300)
Century 21 First Canadian Corp.
660 Reid Crescent
Listowel, Ontario
Listowel Gem! Move in ready!! This could be the one you’re looking for! A well laid out open concept 2 bedroom up 1 bedroom down with a large rec room with the potential of a teenagers dream space, man cave, or fabulous home office. As you are welcomed into this admirable home, you will notice the well-maintained hard wood flooring upstairs and vinyl flooring downstairs. A large main floor featuring a primary bedroom with an ensuite and walk in closet with custom-made organizer. This beautifully updated kitchen features quartz counter tops, stainless steel appliances and gas range. The living room/dining room combination features a walk out to a composite deck and private hot tub oasis. Enjoy the easy access to the oversized garage with 15 ft ceilings and a loft for storage. As we move to the lower level you will be wowed by the 10 ft ceilings, spacious under stairs storage and large windows. You will appreciate the charming curb side appeal with beautifully landscaped gardens and concrete driveway. This property is in a great family-oriented neighborhood close to North Perth West Elementary school, Steve Kerr Memorial Complex, Listowel Golf Course and walking trails. This home is a must see, book your private showing today! (id:51300)
Sutton Group - Small Town Team Realty Inc. Brokerage
143 Lake Street
Inverhuron, Ontario
What a view! Welcome to this remarkable lakeside retreat offering breathtaking evening sunsets and panoramic views across Inverhuron Bay, the North Point, and Provincial Park. A sand beach is right in front of the cottage this year with a flat limestone shelf for swimming. Or, if you prefer, sand bottom swimming is just a few steps away at the main sandy beach. This property offers iconic character. The 3-season cottage encompasses 1016 sq' of finished living space, featuring 3 bedrooms & 1 bathroom. You'll be captivated by the striking bevelled wooden panelling in the open Living and Dining Rooms. Can you find the hidden compartments? Stay cozy with a wood fireplace with a classic stone mantle, complemented by electric heat to keep the evening chill at bay. It also offers municipal sewer service & a recently tested, clean shared drilled well. Situated on a 55’ X 53’ lot, a playground is just a stone's throw away. The east portion has lovely stonework walls/ foundation, and a small crawl space; the west portion rests on piers. The exterior combines vinyl and Johns Manville siding, ensuring durability and low maintenance. Additional storage is provided by an attic hatch with a folding staircase and a newer 14’ X 8’ shed to the southern side. For generations, families have cherished the Inverhuron lifestyle, and now it’s your turn to create your own magical memories. Offering a short, low-traffic, 2-hour drive from Kitchener Waterloo and just 3-ish hours from Toronto, Burlington or Oakville, this location is easily accessible for weekend getaways or full-time lakeside living. While you might wish to do some updating, the “bones” are solid, and the setting, location, and views are simply spectacular. Bring your vision and turn this diamond in the rough into your dream cottage retreat. All measurements are approximate. Don’t miss out on this incredible opportunity! Contact your favourite REALTOR® today. (id:51300)
Royal LePage Exchange Realty Co. Brokerage (Kin)
756 Darroch Way
Centre Wellington, Ontario
Experience comfort, style, and convenience in this fantastic FREEHOLD townhome! This wonderful family home boasts an open-concept main level with ample natural light and stylish finishes throughout. The functional kitchen showcases bright white cabinetry, sleek stainless steel appliances, and a practical breakfast bar, perfect for casual dining and entertaining. The adjoining dining room and living room create a spacious environment for unwinding or hosting guests. Access from the living room leads out to a great-sized deck and a fully fenced backyard, providing a private outdoor retreat. Enjoy peaceful views of the greenspace at the Centre Wellington Sportsplex, complete with a storage shed and a firepit area, ideal for outdoor gatherings and relaxation. The second level consists of three generously sized bedrooms, each boasting a walk-in closet for ample storage. The primary bedroom offers ensuite privilege to the 4 piece main bathroom, featuring a modern design and functionality. The unspoiled basement awaits your personal touch, offering endless possibilities for customization or additional living space tailored to your needs. Located in a sought-after community, this home is within close proximity to essential amenities including schools, parks/splash pads, shops, and dining options. Explore the nearby natural beauty and recreational activities, with easy access to hiking trails and the Grand River. (id:51300)
Royal LePage Royal City Realty Ltd.
54 Lakeshore Drive
Puslinch, Ontario
This stunning WATERFRONT property has been redesigned inside and out. With 2 bedrooms and 2 baths, this bungalow offers open concept living making it easy to entertain. The enlarged two-tiered front porch with new railings is a great place to start your day overlooking the water or a place to unwind at the end of the day. The exterior is beautifully landscaped with perennial gardens, walking paths and many outside seating areas. Parking for 3 cars, 2 driveways and a separate shed with hydro invites the handyman enthusiast to get lost in the day. Updates from 2020 include hardwood flooring throughout, remodelled kitchen and baths, cedar on all walls and ceilings, appliances, 2 additional windows installed for more natural light, custom wood window coverings as well as new siding and wrought iron fencing. This private gated community, Mini Lakes, is located on approximately 95-acres offering a clubhouse/party room, inground heated pool, lake swimming, boating (no motors), fishing, bocci courts, library, private waste management, mail room, social clubs/events and professionally managed common areas. In the winter when the water freezes, feel free to get out for some fresh air and tie on some skates. WELCOME HOME!! (id:51300)
Century 21 First Canadian Corp.
180164 Grey Road 9
Southgate, Ontario
Gorgeous Property!!! Welcome to 180164 Grey Rd 9 Southgate on a very private 1.2 Acres land, 1 min of West of Dundalk. Detached 3 Bed + 2 Bed Bungalow raised with finished Bsmt, Large Spacious rooms and living area, tons of Windows and natural light, Lots of Storage space, Modern privacy wall with 10Ft wide gate leading to Back yard area. Bsmt has potential for second entrance 8x30 & 8x23 wrap around deck. Very large fenced area with 2 gateways and 1 Sep attached large ""Dog Run"" Awesome kitchen with shaker Cup boards & quartz countertops/Ceramic Backsplash. Very convenient location close to Shelburne. Must Look this Property. Pls Show & Sell. (id:51300)
Homelife Maple Leaf Realty Ltd.
133596 Wilcox Lake Road
Grey Highlands, Ontario
Welcome to 133596 Wilcox Lake Rd in Flesherton – your peaceful retreat by the lake, perfect for year-round living or seasonal getaways. Situated on a quiet lakefront, this raised bungalow offers unobstructed views of the water from the front porch and easy access to your private dock just steps away across the road. Spend your days fishing, swimming, kayaking, or simply enjoying the serene surroundings. Outside, a spacious front yard features a fire pit for evening gatherings and a covered porch for enjoying your morning coffee with a view. Step inside to a welcoming open concept layout, where the kitchen, dining, and living areas flow seamlessly together, making it ideal for hosting friends and family. The main floor also boasts a convenient laundry room with backyard access, as well as a generously sized primary bedroom with an ensuite bath. An additional bedroom and full bath complete the main level, offering plenty of space for family members or guests. Downstairs, a spacious rec room awaits, perfect for cozy evenings by the fireplace. Two more bedrooms and a half bath provide additional accommodations, ensuring everyone has their own space to unwind. Complete with 4 bedrooms, 2.5 bathrooms, and 2289 sqft of living space, this home offers comfort and convenience in a picturesque lakeside setting. Whether you’re seeking a permanent residence or a weekend retreat, 133596 Wilcox Lake Rd is ready to welcome you home! Minutes from the CP Rail Trail, Bruce Trail/Hoggs Falls, Highland Glen Golf Course and just a short drive to Beaver Valley Ski Club. (id:51300)
Trilliumwest Real Estate Brokerage
Revel Realty Inc.

