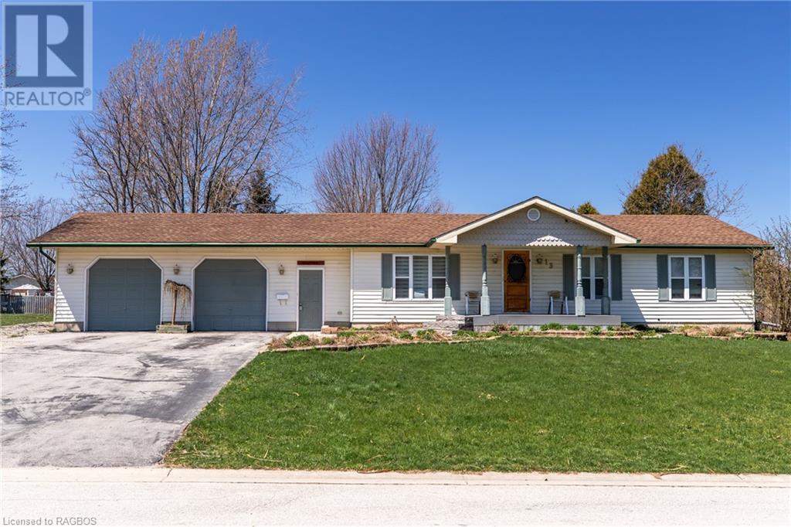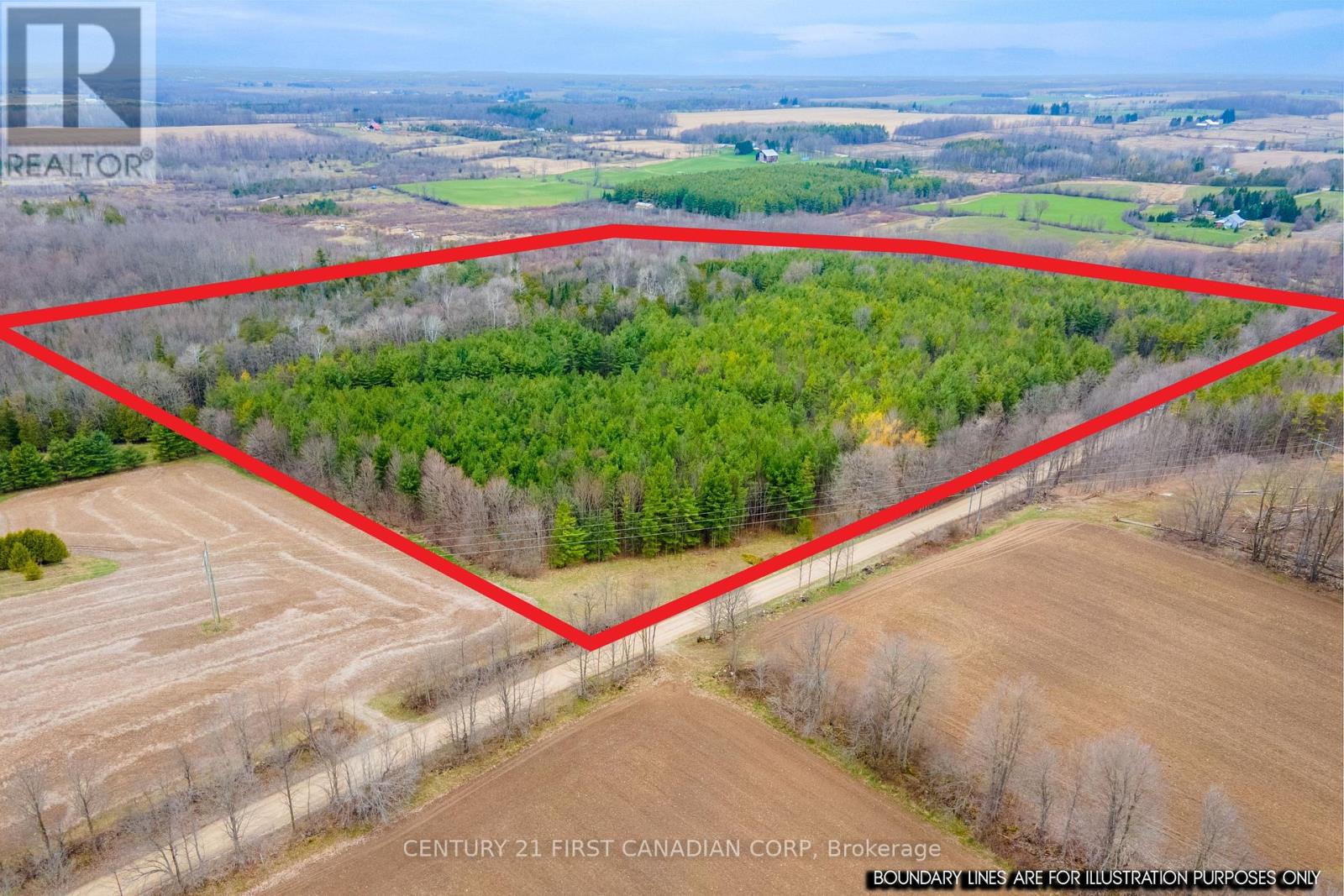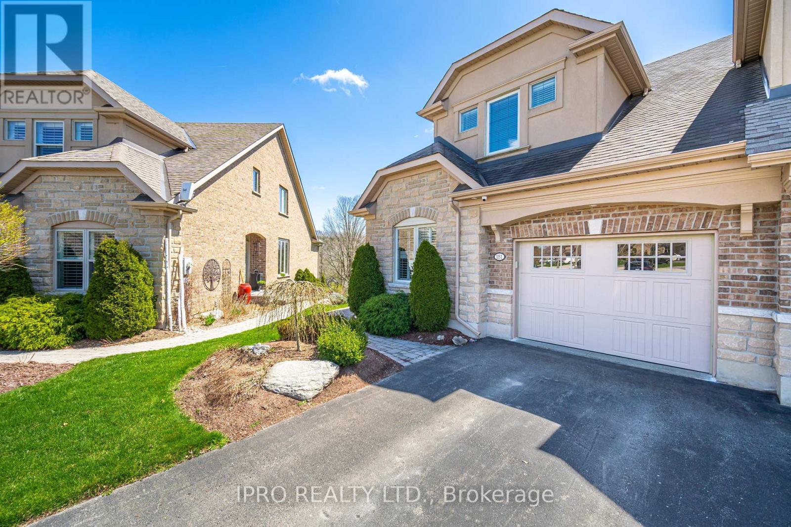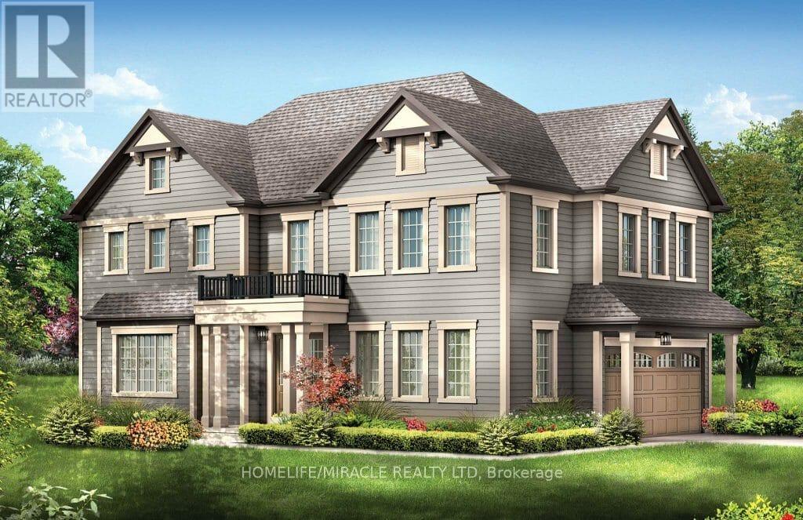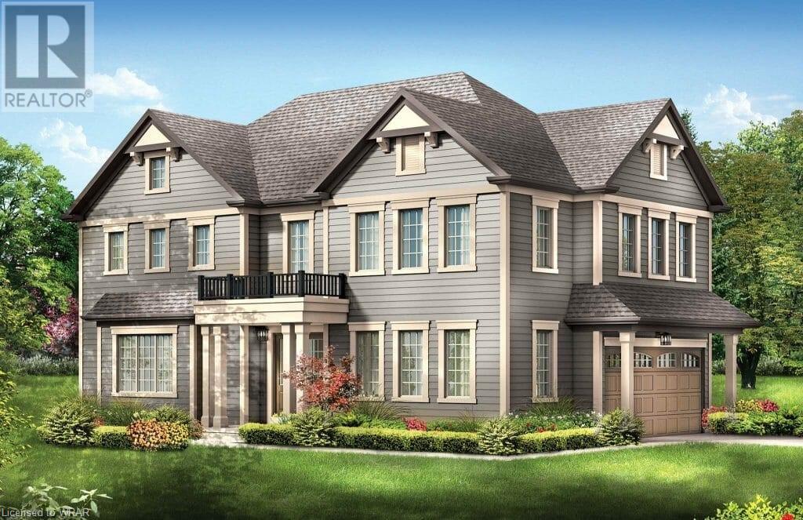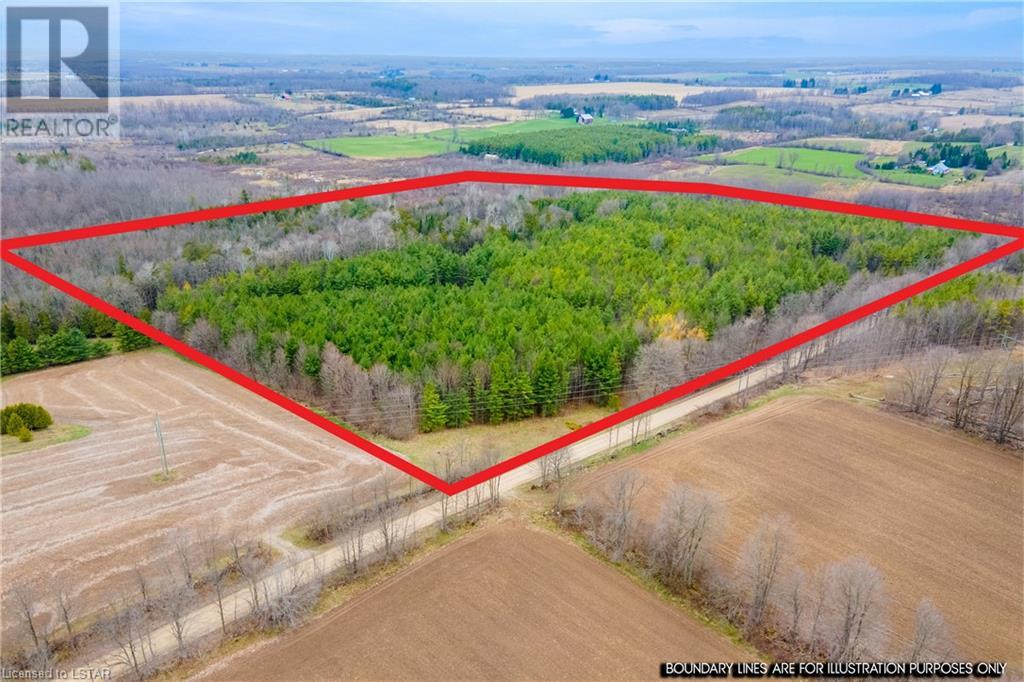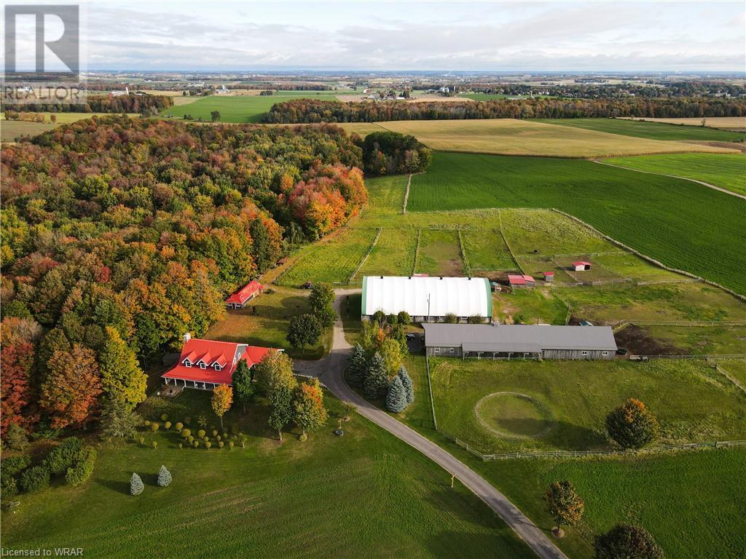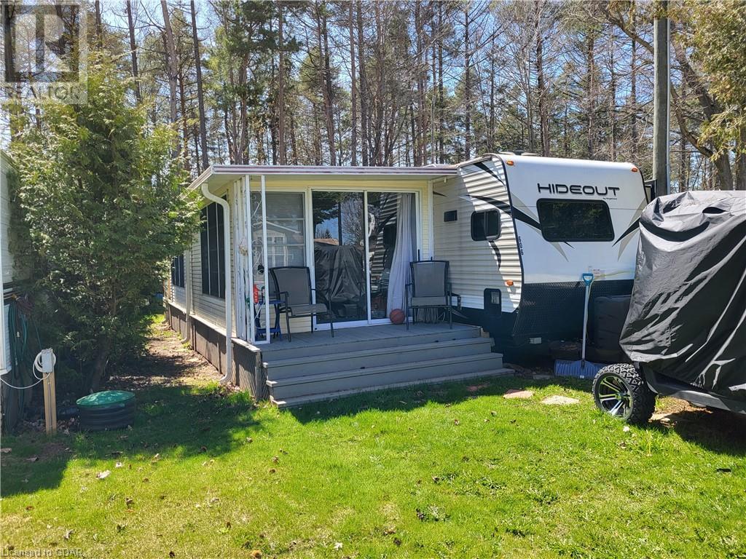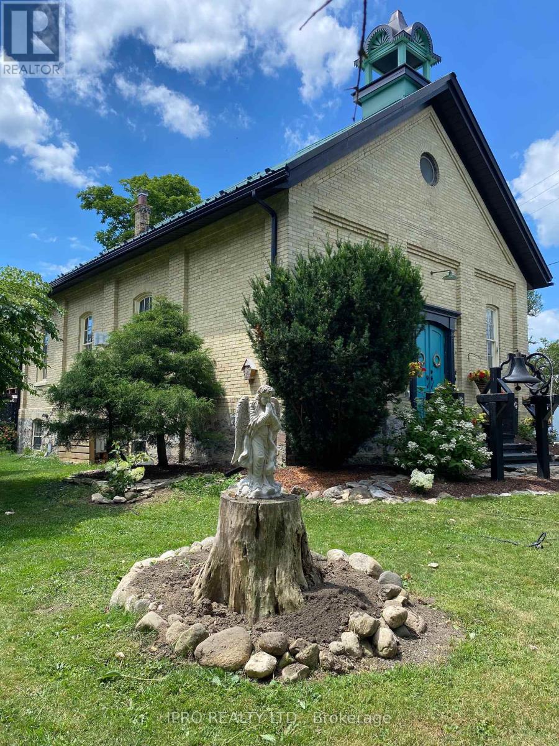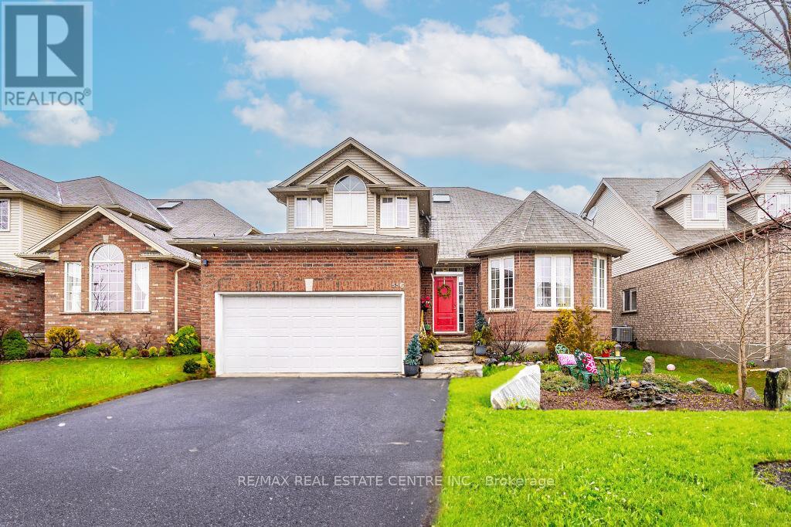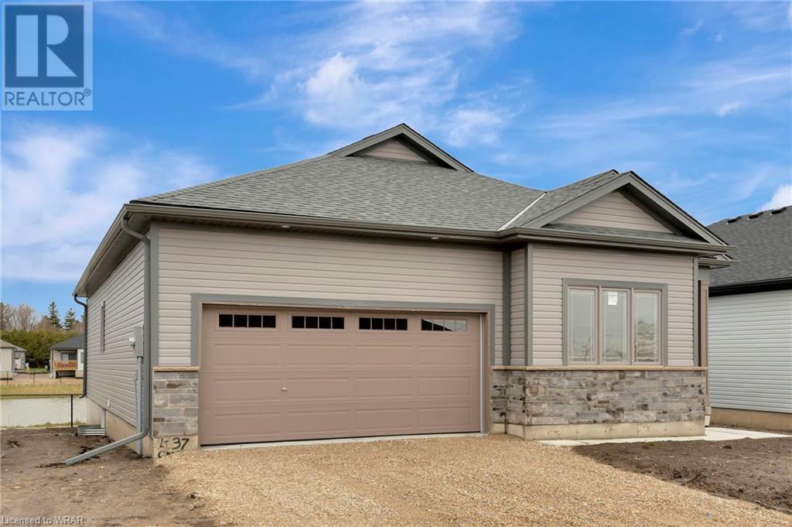Listings
13 Smith Street
Tiverton, Ontario
With over 3,300 square feet of finished floor area this, Royal Home bungalow, with its oversized and heated 2 car garage could be just what you are looking for for your growing family. The 1800 square foot main level has 4 bedrooms, 2 bathrooms open concept kitchen, dining and living room. There is also a main level laundry area. The lower level has a second kitchen area, a large family room and separate games room. There is also a bedroom, a den and a second laundry room. There is a large rear deck for entertaining. This family home or investment property is located in the Village of Tiverton and is a short drive to Lake Huron. Call your REALTOR® to book your showing appointment. (id:51300)
Century 21 In-Studio Realty Inc.
Lot 10 Concession 14 Ndr
West Grey, Ontario
39 ACRES | SITUATED ON A WELL MAINTAINED ROAD YOU WILL FIND THIS BEAUTIFUL TREED OASIS! Features a large building envelope (high & dry ground) with total privacy. Zoning provisions, permitted uses and set backs confirmed with the Municipality. A wonderfully peaceful setting offers seclusion to build your dream home. Enjoy the existing walk/4 wheeler drive trails throughout the property, 2 hunt stands, 2 half-acre working veggie gardens that yielded various crops last year... see all the pictures and awesome aerial drone video! Many open areas, good farmland and plenty of wildlife. Super quiet, private and serene. Great neighbours. Creek and river nearby. Managed forest area affords very low property taxes. A beautiful white pine plantation! One look at this property and you will agree that it may be the one for you! Conveniently situated between Chesley and Hanover just west of Grey Road 3. Hydro at the road. Buy now and start enjoying this paradise this spring and build later at your own pace. Call me or your agent now for full particulars and book your tour before it is too late... you'll be glad you did! P.S. no HST! (id:51300)
Century 21 First Canadian Corp.
181 Millview Crt
Guelph/eramosa, Ontario
Introducing 181 Millview Court, situated on a peaceful quiet cul-de-sac in the charming Rockwood village. This gorgeous freehold end-unit townhouse has been fully upgraded and boasts the largest lot backing onto lush mature trees. 2693 sq ft. total living space. (1925 sq ft PLUS 768 sq. ft above grade and lower level) The main floor features a formal dining room, den, and a stunning gourmet kitchen with a dining counter. Over looking the great room with a gas fireplace, custom built-ins, cathedral ceilings, and a walkout to a large deck perfect for entertaining and enjoying the beautifully landscaped garden. Convenient main floor laundry room with direct access to an oversized single-car garage. The upper level consists of 3 Bedrooms with the primary bedroom featuring two walk-in closets , and a spa-like 4 pc ensuite. Additionally, the loft area is utilized as an office. The other two bedrooms are spacious with plenty of closet space. Moving to the lower level, the walkout basement features a newly renovated kitchen a bedroom with beautiful views of the landscaped backyard, a spacious family room with a gas fireplace, and a walkout to a rainproofed deck. Additionally, there is a work out/exercise room, a 3 pc bathroom, ample storage space, and a convenient setup for a 2nd laundry room with water connections already in place. There are no rentals newly installed tankless water heater, water softener, reverse osmosis, humidifier, and HEPA air filter. Enjoy a maintenance-free lifestyle with services like snow removal and grass maintained for $158.44. Just 10 minutes from Guelph or Acton with easy access to the GO Train and the 401. **** EXTRAS **** Two S/S Fridges, Gas Stove, Stove, B/I Microwave Fan, Two B/I Dishwashers, Clothes Washer & Dryer, CVAC w/attachments, Garage Door Opener w/remote(s) tankless water heater, water softener, reverse osmosis, HEPA air filter, NEST Thermostat (id:51300)
Ipro Realty Ltd.
65 Tilbury St
Woolwich, Ontario
AMAZING!! Stunning Corner lot detached house with 4 bedrooms and 3 washrooms offers plenty of space and privacy. Separate living, dining, and family rooms provide versatility for different activities and gatherings. Features like Very Bright, Lots of upgraded windows, 9-foot ceiling on the main floor, modern glass standing shower, and upgraded kitchen cabinets add luxury and functionality to the home. With amenities like the second-floor laundry room and ample storage space, it's designed for convenience and comfort. Huge Backyard for summer activities, Unspoiled basement to design on your personal choice The prime location in a growing community, close to universities, schools, shopping centers, parks, highways, the Waterloo Airport & Toyota Motor Canada, adds significant value. It seems like an ideal family home with everything one could need nearby and much more!! (id:51300)
Homelife/miracle Realty Ltd
65 Tilbury Street
Breslau, Ontario
AMAZING!! Stunning Corner lot detached house with 4 bedrooms and 3 washrooms offers plenty of space and privacy. Separate living, dining, and family rooms provide versatility for different activities and gatherings. Features like Very Bright, Lots of upgraded windows, 9-foot ceiling on the main floor, modern glass standing shower, and upgraded kitchen cabinets add luxury and functionality to the home. With amenities like the second-floor laundry room and ample storage space, it's designed for convenience and comfort. Huge Backyard for summer activities, Unspoiled basement to design on your personal choice The prime location in a growing community, close to universities, schools, shopping centers, parks, highways, the Waterloo Airport & Toyota Motor Canada, adds significant value. It seems like an ideal family home with everything one could need nearby and much more!! B/I Dishwasher, Range Hood, Refrigerator, Stove, Washer, Dryer (id:51300)
Homelife Miracle Realty Ltd.
Lot 10 Concession 14 Ndr
Bentinck Twp, Ontario
39 ACRES | SITUATED ON A WELL MAINTAINED ROAD YOU WILL FIND THIS BEAUTIFUL TREED OASIS! Features a large building envelope (high & dry ground) with total privacy. Zoning provisions, permitted uses and set backs confirmed with the Municipality. A wonderfully peaceful setting offers seclusion to build your dream home. Enjoy the existing walk/4 wheeler drive trails throughout the property, 2 hunt stands, 2 half-acre working veggie gardens that yielded various crops last year... see all the pictures and awesome aerial drone video! Many open areas, good farmland and plenty of wildlife. Super quiet, private and serene. Great neighbours. Creek and river nearby. Managed forest area affords very low property taxes. A beautiful white pine plantation! One look at this property and you will agree that it may be the one for you! Conveniently situated between Chesley and Hanover just west of Grey Road 3. Hydro at the road. Buy now and start enjoying this paradise this spring and build later at your own pace. Call me or your agent now for full particulars and book your tour before it is too late... you'll be glad you did! P.S. no HST! (id:51300)
Century 21 First Canadian Corp.
3855 Hessen Strasse
Wellesley, Ontario
Close your eyes and picture you and your family horseback riding on your very own 97 acre dream property located minutes from Waterloo, just outside the quaint village of St. Clements. Gaze at your stunning solid pine 3 bedroom 3 bathroom log home as you drive on the long winding driveway leading to a pristine 10 stall barn (currently made to 8), private riding arena and ample opportunity for outdoor boarding. The property features approximately 45 acres of open farmland with an additional 50 acres of forest comprised of mostly maple trees complete with beautiful walking or horseback riding trails. As soon as you step inside the home you immediately take notice of the gorgeous open concept living area boasting 25 ft ceilings and a floor to ceiling fireplace finished with stones from the original property. The bright and spacious eat in kitchen has been recently updated complete with stainless steel appliances and leathered granite countertops. Other features include a large main level primary bedroom complete with built-in storage, a large walk-in closet and a gorgeous 4-piece ensuite bathroom as well as a lower level in-law apartment with separate entrance and a geothermal heating and cooling system. Don’t miss the chance to make this absolutely stunning property your own! (id:51300)
C M A Realty Ltd.
204 Povey Rd W
Centre Wellington, Ontario
Brand New Semi Detached 1782sqft ( biggest model(Duncan model) as compare to other semi detached models on street) Open Concept 4 Bedrooms And 3 Washrooms. This Spacious house features Great Room, Formal Room, Kitchen with Beautiful extended Cabinets in Breakfast Area. Second Floor has 4 Spacious Bedrooms & Laundry. Upgraded Washrooms. Large Windows & Plenty of Sunlight in whole house. tenant to pay 100% utilities. (id:51300)
Homelife/miracle Realty Ltd
606 Oak Crescent
Fergus, Ontario
Escape to the beauty of nature with this inviting seasonal trailer nestled within Maple Leaf Acres park setting. Offering the perfect blend of comfort and outdoor enjoyment, this retreat features a spacious family room, two bedrooms, and a newly installed gazebo for endless relaxation and entertainment. Discover outdoor bliss in your own backyard, perfect for enjoying the fresh air and beautiful surroundings. Whether hosting gatherings, dining al fresco, or simply lounging in the shade, the gazebo enhances your outdoor living experience. Take the path down to Belwood lake right from your back yard. Take a swim, go fishing or take a boat ride on the lake. Maple Leaf Acres also has an indoor salt water pool, an outdoor pool, playground and a snack bar (id:51300)
Your Hometown Realty Ltd
9120 Highway 6
Wellington North, Ontario
Step back in time everyday living in this magical convertd triple brick schoolhouse. Well maintained through the years it has been thoughtfully renod to keep the historic charm & elegance w/ its original features. 3131 sf open concept mn flr w/ 10.5 ft ceilings & 6 ft windows. Wood burning fireplace is supplemented by efficient heat pump. (new 21), Brand new custom kitchen (23) w/ Fisher & Paykel integrated appls, Cambria quartz counters & beautiful pressed tin ceiling. 3 spacious bdrms offering unique built-ins w/ an addl bdrm/office space. Large rec room/craft room upstairs and additional loft space off the main floor, through connecting atrium foyer. 1314 sf Basement offers 1 bdrm, lvg space w/ separate heat pump & propane fireplace. Opportunity for addl kitchen/bathrm, Air BnB, business space. 0.75 acres of mature perennial cottage gardens awaiting avid gardener, herbalist or floral business. Come check out this One-of-a-kind property, you won't see anything like it! (id:51300)
Ipro Realty Ltd.
556 Black St
Centre Wellington, Ontario
Welcome to 556 Black St, stunning 4-bdrm home nestled in tranquil family-friendly neighbourhood backing onto private conservation land W/tranquil pond! As you step inside you're greeted by elegant living & dining room W/solid hardwood floors & multiple large windows bathing space in natural light. Soaring cathedral ceilings add touch of grandeur creating perfect ambience for hosting gatherings & creating cherished memories W/loved ones. Heart of this home lies in gorgeous kitchen where trendy 2-tone cabinetry meets sleek S/S appliances including brand-new dishwasher, quartz countertops & stylish new tiled backsplash. Centre island provides add'l prep space & doubles as gathering spot for casual dining. Breakfast nook W/garden doors leading to expansive deck offering serene views of surrounding greenery. Flowing seamlessly from the kitchen is the family room W/wall of windows that frame picturesque backyard vistas & gas fireplace. Convenient 2pc bath & laundry W/newer washer/dryer. Home has been freshly painted! Upstairs is primary bdrm W/ample natural light, solid hardwood, W/I closet & updated ensuite W/oversized vanity, soaker tub & separate shower. There are 3 add'l large bdrms & 4pc bathroom W/massive vanity & shower/tub combo. This is an excellent layout for a large family! Unfinished bsmt awaits your finishing touches, currently has R/I for 4pc bath & Central Vac. Large back deck where endless possibilities for outdoor entertaining await. With private conservation land as your backdrop, enjoy the peace of mind that comes W/knowing your tranquil surroundings won't be disrupted by development. Just a 4-min drive from downtown Fergus & short 7-min drive to picturesque core of Elora, this home offers unparalleled access to array of dining, shopping, and recreational opportunities. Explore the natural wonders of Elora, from the breathtaking Elora Quarry to scenic walking trails along river & discover why this charming community is the perfect place to call home! (id:51300)
RE/MAX Real Estate Centre Inc.
126 Saunders Street
Atwood, Ontario
Welcome to 126 Saunders Street, a brand new luxury single detached home brought to you by Reid’s Heritage homes and nestled within the new Atwood Station Community! Step inside and be greeted by soaring 9’ ceilings that create an immediate sense of space and elegance. The tastefully chosen engineered hardwood floors seamlessly flow throughout the foyer, great room, kitchen, and dining areas, adding an element of warmth and luxury to the home. The bright open concept layout enhances the natural light, making the home feel even more spacious and inviting. This Baker model design lends itself perfectly to both entertaining and everyday living, allowing for seamless transitions between rooms. Featuring two spacious bedrooms, this home offers a comfortable retreat for all. The primary bedroom boasts its own ensuite bathroom, complete with a modern walk-in glass shower, providing both convenience and a touch of luxury. With a generous 1395 square feet of living space, this home offers the perfect blend of functionality and style. Don't miss the opportunity to make this brand new luxury home in the Atwood Station Community your dream home. Contact us today to schedule a viewing and experience the epitome of modern living! (id:51300)
RE/MAX Twin City Realty Inc. Brokerage-2

