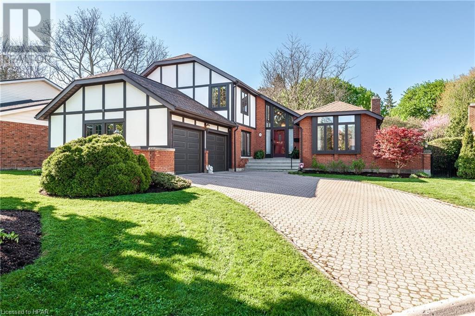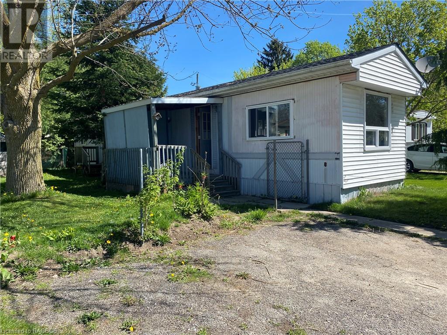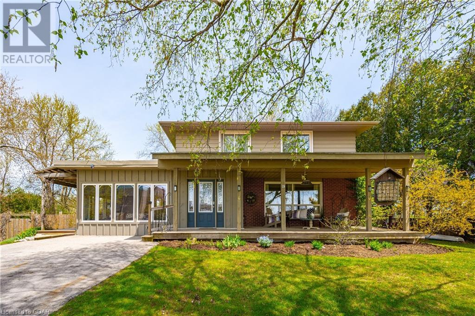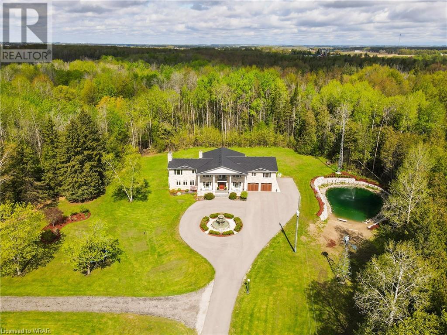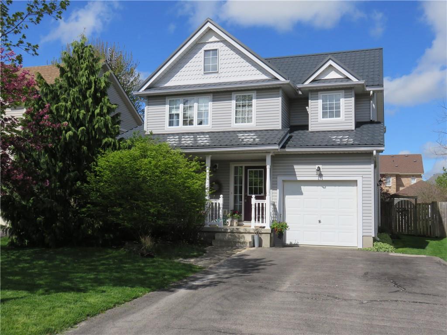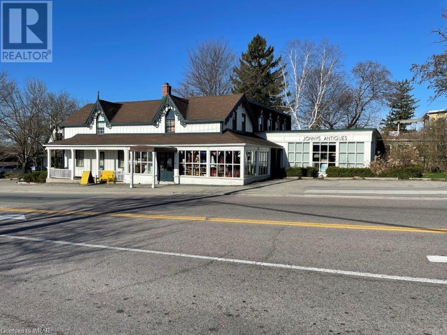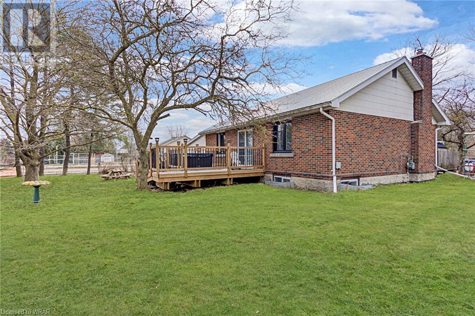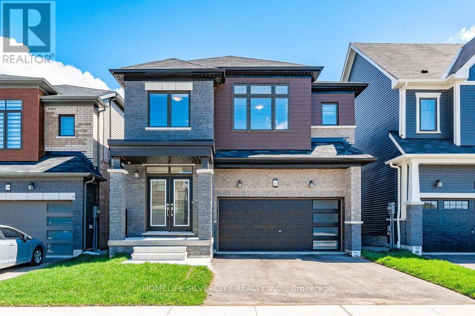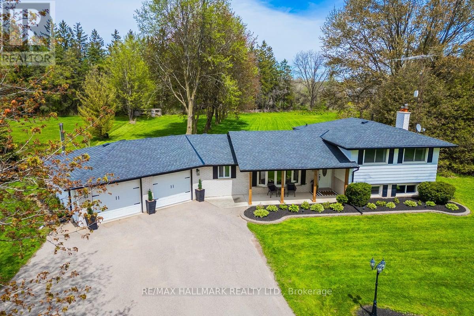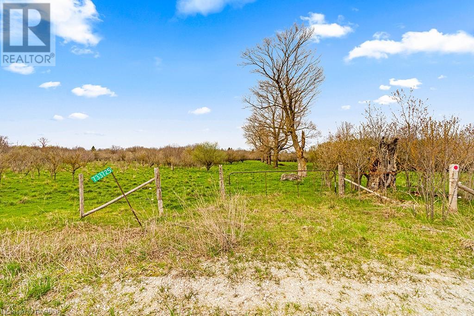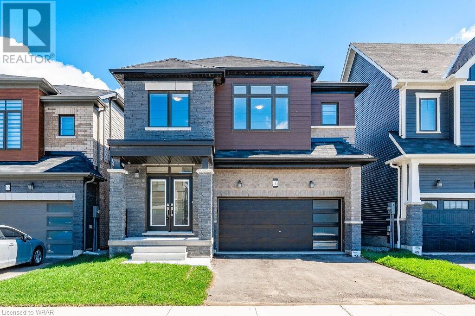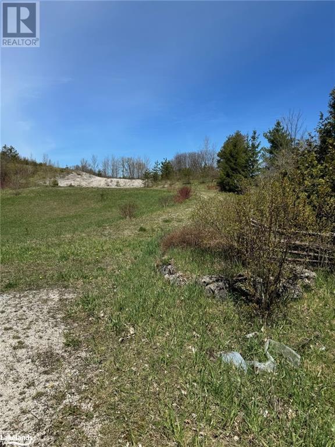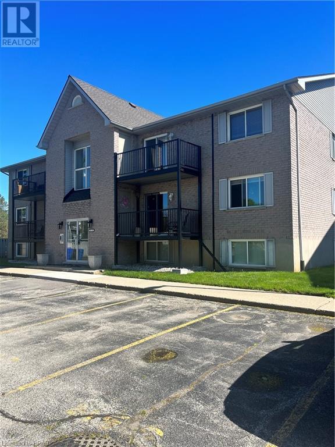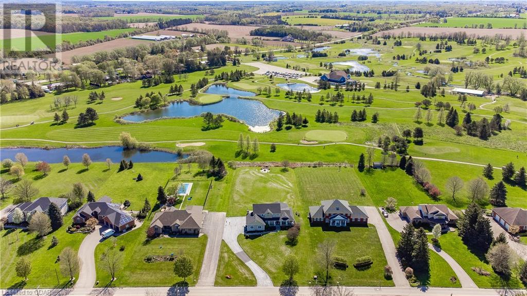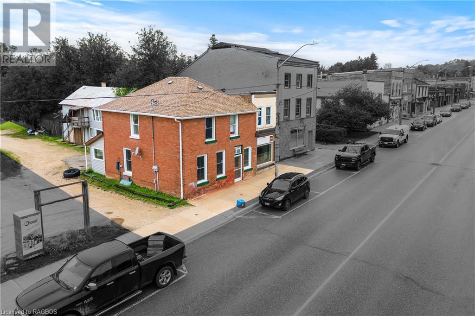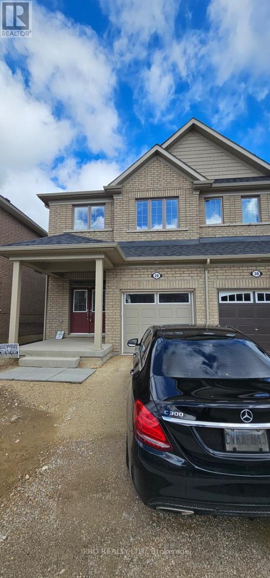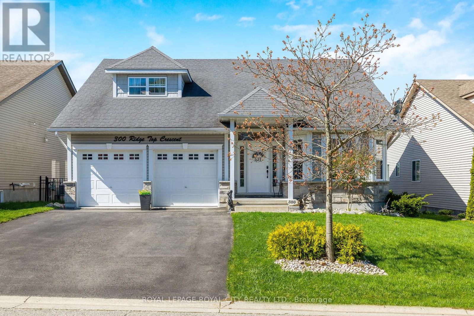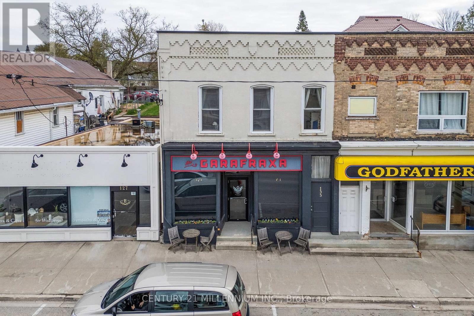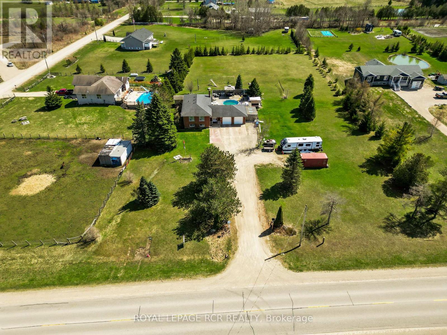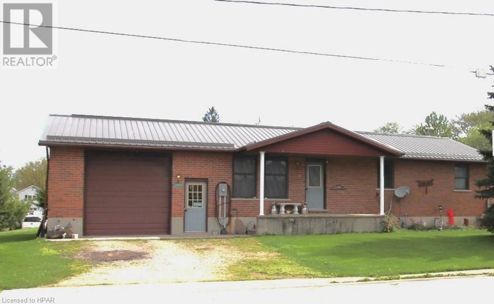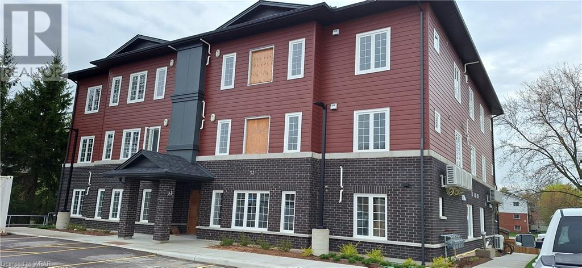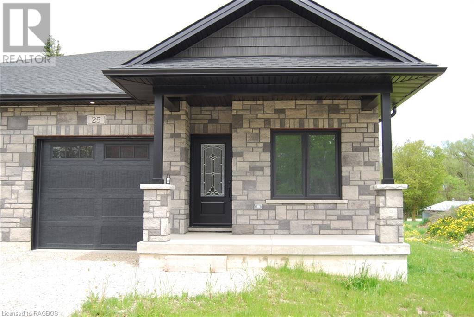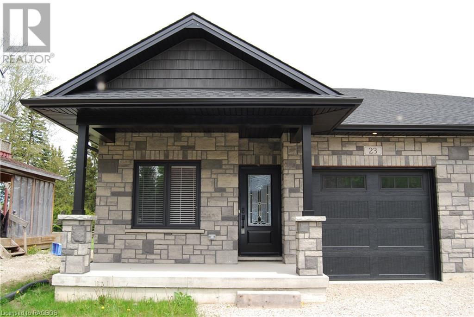Listings
21 Neal Avenue
Stratford, Ontario
Make your grand entrance into this beautiful family home! Situated on one of the most prestigious streets in Stratford, within the heart of a quiet cul-de-sac. Light and airy design create a relaxed and friendly vibe throughout this home. The formal living room boasts oversized windows, cathedral ceiling and a gas fireplace to enjoy while entertaining guests. Hickory wood floors lead you to the open concept family room / kitchen where the best conversations happen while cooking or chatting around the fireplace. White kitchen with granite countertops, lots of cupboard space and an adjacent laundry room. Double set of sliding doors take you to the extension of your living space onto a stone patio where you can relax and enjoy your private, professionally landscaped, fully fenced yard. Upstairs, are 3 generous sized bedrooms, each with two windows, a main 4 piece bath and 3 piece ensuite. All bathrooms have been tastefully updated. For the game lover, head down to the rec room for the euchre tournament! You will also find an abundance of clean, dry storage space here. Only a hop, skip and a jump away from Ecole Bedford Public School; a dual-track French Immersion/English, highly rated school. Similarly, you are just steps to the Avon River and the stunning Park System including the Stratford Theatre. Don't miss this opportunity to raise your family in a highly sought after neighbourhood in this impressive, welcoming home. (id:51300)
Home And Company Real Estate Corp Brokerage
26 Killdeer Court
Brockton, Ontario
Immediate possession available. Located in year-round park within walking distance to Hanover. Opportunity awaits in this 2 bedroom mobile home which requires your finishing touches. It is an opportunity for those with an inclination for renovation or investment. Take advantage of the new roof & new windows in 2022 & central air conditioning and gas furnace in 2023. So if you're ready to roll up your sleeves, this fixer-upper could be just what you are looking for with loads of potential. Hydro panel is breakers. Garbage and blue box pickup at driveway. Other improvements in past 2 years include: electric hot water heater, insulation/vapor barrier, drywall, subfloor & flooring, trim, kitchen counter top/sink & taps. Land lease for new owner will be $368/mo. (includes community water & sewers/septic & snow removal from streets) plus $25/mo. water testing fee plus $44/mo. taxes to making a total monthly payment from new owner to the park of $437/mo. (id:51300)
Wilfred Mcintee & Co Ltd Brokerage (Walkerton)
912 Scotland Street
Fergus, Ontario
Imagine curling up and watching the storms roll by, enjoying breathtaking sunsets, or sipping cold glasses of lemonade in the shade on a hot summer day—all on your picture-perfect covered front porch, surrounded by soaring mature trees and beautifully kept gardens. Step inside, and you are immediately welcomed by the warmth and character of this lovingly cared-for family home. The bright and airy main floor features a stone fireplace with a barnboard mantel, a generous country kitchen, and a dining room with a walkout to the Jays Room, a three-season screened-in porch perfect for enjoying your summer evenings. Upstairs, you'll find four generous bedrooms and another full bathroom. Alternatively, use the front door as a separate entrance for extended family or guests and create a whole other suite! This sprawling family home offers size and options! There's still more finished space in the basement, which features another family room with a gas fireplace, plus another full bathroom/laundry room and a small workshop space with storage. Outside is the true showstopper—a massive backyard overlooking peaceful farmer's fields, a pool for the kids, a hot tub, pizza oven, and more! Enjoy picturesque country living with the convenience of being in town. Walking distance to schools and amenities and close drive to Guelph and KW, this one has it all. (id:51300)
Mochrie & Voisin Real Estate Group Inc.
7104 Sideroad 14
Ariss, Ontario
Inspired by the surrounding landscape & nature, this stunning home incorporates natural elements at every turn. From the heated travertine stone floors to the elegant Brazilian soapstone countertops, to the locally crafted hickory antiqued hardwood floors to the solid oak Mennonite built cabinetry & doors throughout, this stunning home is timeless & classic. Built in 1968 but every sq in has been extensively renovated & updated over the past 10 yrs including a 2000 SF addition. Enjoy your morning coffee on the front porch while watching the water cascade & dance over the horse fountain & then stroll over to the membrane lined pond surrounded by armour stone & feed the koi & goldfish as they swim with the frogs under the water fall & fountain. Take a walk around the 3 paddocks to the 5 stall horse barn with loft & get your toys out of the driving shed for a ride through the groomed trails in the 40 acre forest. Find sun or shade on a patio of your choice & soak in the hot-tub after a day of fun. Cozy up in front of the Rumford Fireplace in the Fam.Rm or bring down the motorized projector screen to watch your favourite movie with surround sound. Host a family pizza night using your very own pizza oven! Mechanically updated throughout...durable & energy efficient rubber Euroslate greystone shingles, upgraded insulation, geothermal heating (with lines run to the barn & driving shed), New Septic Tank & Weeping Bed, New Well Pump, Control Box, Pressure Tank & Valve & Well Cleaned, In-Floor Heating, heated garage, Air Exchanger, whole home Generator (never worry about being without power), New windows & Hunter Douglas blinds throughout, Sonos speakers in 3 zones, Entire house wired for Cat-5, Security Camera's, Tower for Reliable Internet, Windmill for the pond. Ideally located only 10 minutes to Guelph, 15 minutes to Elora or Elmira, 20 minutes to Kitchener or Waterloo. View the virtual tour for many more photos. See supplements for a full list of renovations. (id:51300)
RE/MAX Twin City Realty Inc.
138 Jolliffe Avenue
Rockwood, Ontario
Welcome to 138 Jolliffe Ave. This bright and sunny, well maintained 4 bedroom family home is located on a large, mature lot with parking for 4 cars. Pride of ownership is evident throughout. Updates include metal roof, furnace, water softener, quartz countertops in kitchen and upstairs baths, en-suite shower, porch railing. The functional layout includes a walk-in pantry in the kitchen, garage entry, and a main floor office with direct access to the tranquil back yard. Upstairs are four good-sized bedrooms, 3 with walk-in closets and an en-suite bath in the primary bedroom. The basement offers a professionally finished L- shaped family room with lots of space for various activities. The unfinished area hosts a workshop, workout area, laundry and storage. Additional features: roughed-in bath, water softener, air exchanger, sump pump. End the day in the privacy of your own personal outdoor sanctuary. Surrounded by mature landscaping, the gentle trickle of the pond, and perhaps a fire crackling nearby, relaxation comes easily as you gather with family under the gazebo. The village of Rockwood is home to the impressive Rockwood Conservation Area where one can enjoy hiking, water sports, camping and more. A wonderful family friendly location that also offers shopping, tennis club, and library. Located on Hwy 7 just a short drive to both Guelph and Acton and only 20 minutes to Hwy 401. (id:51300)
Chase Realty Inc.
3998 Road 107 Road
Shakespeare, Ontario
Located in the very heart of Shakespeare in the south west corner at the traffic lights. This property has been a very active and thriving antique business for many years. Potential to maintain an antique business is terrific as there are others close by and business brings business. Or you can operate this great property in many others ways as the zoning allows a very wide variety of uses. You can live and work at the same place if you desire as there is a very nice residential area with this property. Most recently the entire property was used for the antique business including the residential portion of this property. Room sizes and dimensions are not provide because of difficulty in measuring. There are Two (2) large semi finished rooms in the basement. Twelve (12) rooms on the main floor, and Seven (7) rooms on the 2nd floor. Two (2) nice foyer display areas, plus a total of Three (3) bathrooms. The rear yard offers a quiet tranquil area to relax during evenings and weekends (id:51300)
RE/MAX Twin City Realty Inc.
460 Domville Street
Arthur, Ontario
Nested in the gorgeous town of Arthur, this charming 4 bedroom accessible BRICK BUNGALOW with an updated IN-LAW LIVING suite (great MORTGAGE HELPER) complete with modern kitchen, separate entrance, huge recreation room, your own gas fireplaces on almost half an acre. This gem, boasting numerous features, makes it an irresistible choice for any homebuyer to invest in multi generational living and/or wealth investment potential. With its solid brick construction, this home offers a level of sturdiness and reliability that is hard to match along with the incredible steel roof (2020), new windows (2024), new sliding door (2023), new accessible 40 foot front deck and another accessible deck in the back to enjoy the hot tub and serene surroundings. Step inside, and you'll be greeted by a welcoming entryway that opens up to a spacious living room and a beautifully appointed kitchen. The main floor features three generously sized bedrooms, providing ample space for the whole family to spread out and relax. For those cozy evenings indoors, you'll have your pick of two gas fireplaces – one on each floor – to keep you warm and toasty. And let's not forget about convenience. With a large garage at the side of the home and an attached carport with a private separate entry, you'll have plenty of space for parking and easy access to both the basement and the main level. For commuters, it's just a quick drive to Guelph and major highways, making it easy to get wherever you need to go. (id:51300)
Royal LePage Wolle Realty
143 Eva Dr
Woolwich, Ontario
Welcome to 143 Eva Dr Breslau, beautiful home in beautiful community, offers very functional floorplan provides convenience and privacy for a big family, with 4 bedrooms plus den for entertainment or office space, master with ensuite, 2nd bed with ensuite and 3rd and 4th bedrooms with Jack and Jill, 9 ft ceiling on main, Laundry on 2nd floor, modern kitchen, hardwood floors and staircase with metal pickets, basement with large windows, Rough-in for EV, large backyard with wooden deck, and much more. **** EXTRAS **** Double garage with garage door opener for convenience, entrance from the garage to mudroom with closet, Foyer with walk-in closet for your jackets and shoes, tall doors on the main floor and zebra blinds. (id:51300)
Homelife Silvercity Realty Inc.
5763 Wellington Road 86
Guelph/eramosa, Ontario
Country Oasis On A Picturesque & Private 1.3+ Acre Property Boasting Breathtaking Views Of Lush Trees. This Residence Is Fully Renovated With An Open & Inviting Layout Flooded With Natural Light, Complete With Pot Lights, Smooth Ceilings, 5 Engineered White Oak Hardwood Throughout With Upgraded Trim & Baseboards . Trendy & Functional Chefs Kitchen With Granite Counters, Under Valance Lighting & Modern Cabinets Extended To The Ceiling. Gather Around In The Family Room With The Oversized Bay Window & Crown Mouldings. Master Bedroom Retreat With Double Door Closet With Built Ins. Spacious Secondary Bedrooms, One With Custom Built In Desks With Additional Storage. Professional Renovated Basement With Custom Wet Bar With Beverage Fridge, Oversized Rec Room With Linear Fireplace Complete With 3 Piece Spa Like Bath With Heated Floors. Main Floor Laundry/Mud Room With Walk In Closet & 2 Piece Bath With Access To The Oversized & Heated 2 Car Garage With A Pull Through Door At The Rear. Private & Manicured Pool Sized Backyard With Spacious Deck, Firepit, With Access To The Kissing Bridge Trailway. **** EXTRAS **** Excellent Location With Close Proximity To Local Amenities in Guelph, Elora, KW, & Surrounding Areas, Hanlon Expressway, Schools, Parks, & Ariss Valley Golf Course. (id:51300)
RE/MAX Hallmark Realty Ltd.
733725 West Back Line Road
Grey Highlands, Ontario
One thing is certain they are not making more land so parcels of this size of 108 acres of with ponds, bush, pasture and hay fields grab your attention. Natural gas, hydro at road. Income potential for pasture and or crop. Plenty of solitude and wildlife for the outdoors enthusiast . Great location minutes from Flesherton 10 minutes to Dundalk. (id:51300)
Royal LePage Rcr Realty Brokerage (Os)
143 Eva Drive Drive
Breslau, Ontario
Welcome to 143 Eva Dr Breslau, beautiful home in beautiful community, offers very functional floorplan provides convenience and privacy for a big family, with 4 bedrooms plus den for entertainment or office space, master with ensuite, 2nd bed with ensuite and 3rd and 4th bedrooms with Jack and Jill, 9 ft ceiling on main, Laundry on 2nd floor, modern kitchen, hardwood floors and staircase with metal pickets, basement with large windows, Rough-in for EV, large backyard with wooden deck, Double garage with garage door opener for convenience, entrance from the garage to mudroom with closet, Foyer with walk-in closet for your jackets and shoes, tall doors on the main floor, zebra blinds (id:51300)
Homelife Silvercity Realty Inc.
115 Brewster Lake Road
Singhampton, Ontario
Rare offering for a 2 Acre building lot at Brewster Lake. Build your dream home on this ready to build lot, situated amongst fine custom built homes. Sellers have custom home plans designed and septic permit application on hand. Only 20 minutes drive to Collingwood and 25 Minutes to Blue Mountain Resort. This lot comes with 1 share of a common lot, offering beachfront access to all landowners in the development. Do not delay as vacant lots like this one are a rare offering. (id:51300)
RE/MAX At Blue Realty Inc.
50 Campbell Court Court Unit# 201
Stratford, Ontario
Welcome to your next project! This 2-bedroom, 1-bathroom condo unit presents an incredible opportunity for investors, DIY enthusiasts, or anyone seeking to put their personal touch on their living space. Call for your private showing today! (id:51300)
Royal LePage Hiller Realty Brokerage
7177 Ariss Valley Road
Guelph/eramosa, Ontario
TWO GOLF MEMBERSHIPS INCLUDED!..… West coast inspired executive home on a 1 acre lot backing onto Ariss Valley Golf Course has so much to O - FORE. Airy 9’ ceilings with lush verdant views from every window. Do you need 8 bedrooms and 5 bathrooms? Multi-generational family? We have you covered! Maybe you need a large family home but a main floor separate in-law suite, or always wanted a separate space for the big game with the boys or a get together with the girls? How about a professional office space to have clients in and out. This rare find lends itself to so many different options. The chef of the family is going to love the gourmet custom kitchen complete with granite counters, 11’ island, double oven and oversized gas range. The second level boasts 4 spacious bedrooms, primary with separate tub, glass shower, granite vanity and walk in closet. The basement features a separate entrance from the garage with 3 bedrooms or 2 bedrooms and a fantastic 23’ gym space with 4 pc bathroom. We can’t forget the Elephant in the room! Who doesn’t like golf? How about walking onto hole number 2 and start swinging? You sure can - with your FREE one-year golf memberships included in the purchase of this home. Try and find this fine offering anywhere else……. Easy access to Kissing Bridge bike/walking trails, Country quiet, bonfires with the kids, unobstructed majestic sunrises, cross country skiing and ice hockey on the pond behind you. Life is good in Ariss! (id:51300)
Coldwell Banker Neumann Real Estate Brokerage
164 Garafraxa Street S
Durham, Ontario
Looking for an opportunity to add to your portfolio of investments or a chance to buy a property to help pay down your mortgage? Located right on Highway 6 in the heart of Durham, 165 Garafraxa St S is a perfect spot for both. You can live in the house while earning 3 streams of income to assist with your monthly mortgage. What better way to build equity than to have someone else help you create it. For investment, the long term commercial anchor tenant adds stability of income and tenancy. The residential units help bring in over $3,000 a month. The main red brick house is a 2+1 bedroom 1 bathroom home with the century style 9ft ceilings. The Commercial space is rented long term to a stable and prospering Pizzeria which has a front area for customers but also a large rear storage area with rear entrance. There are 2 additional apartments for income which are a 1 bedroom and a 2 bedroom with separate entries. This property has many uses with its C1 zoning. Have a look at what this property can do for you, you won't be disappointed. (id:51300)
Coldwell Banker Win Realty Brokerage
180 Povey Rd
Centre Wellington, Ontario
BEAUTIFUL MODERN ELEVATION "" Brand New Semi Detached HOUSE (Duncan Model), Open Concept 4 Bedrooms And 3 Washrooms House In the New highly sought after area of Fergus. This spacious house features Great room w fireplace ,living room And Breakfast area with Beautiful Kitchen with extended cabinets, large island opening to the great room, overlook and access to the backyard. Foyer with 2 piece bathroom, Closet & access to the garage. Master Bedroom Comes with a 4 piece ensuite and w/icloset. 3 additional bedrooms & a full Additional bathroom, upper level laundry, .upgraded washrooms, Front Brick House With Large Windows And Plenty Of Sunlight In The Whole House. New Grass and Driveway is part of the plan and will be done by the builder. Don't Miss this opportunity to own this house in beautiful neighborhood. **** EXTRAS **** Close to All Major Amenities, Schools, Parks, Shopping etc. (id:51300)
Homelife/miracle Realty Ltd
28 Povey Rd
Centre Wellington, Ontario
Introducing a charming (id:51300)
Ipro Realty Ltd.
300 Ridge Top Cres
Guelph/eramosa, Ontario
Welcome to the remarkable 300 Ridge Top Crescent in the sought after village of Rockwood! 300 Ridge Top exudes class and quality from the very moment you enter - boasting main level living in a peaceful setting. This large bungaloft offers over 2000 sq ft. above ground living space plus a fully finished WALK OUT basement. The large main level primary bedroom is truly an oasis, featuring access to the inviting deck where you can take in the peaceful surroundings, along with a 4 piece ensuite bathroom and walk in closet. The main living space is warm and inviting, with a gas fireplace and hardwood flooring. Enjoy the convenience of the main floor laundry room with access to the large double car garage. Heading upstairs - enjoy a loft space which nicely suits a home office/living area. The loft is complete with two bedrooms and a full bathroom. An outstanding feature of 300 Ridge Top is the spacious and fully finished walk out basement - providing ample living space for all the family gatherings! Updates include main and upper level paint, washing machine and several light fixtures throughout. The picturesque backyard can be enjoyed from either the ground level patio or the upper level deck - featuring a gas fitting for a BBQ and raspberry bushes providing a delicious treat! Rockwood offers quaint village living along with gorgeous nature and the renowned Rockwood Conservation. 300 Ridge Top really is a rare offering - book your showing today! (id:51300)
Royal LePage Royal City Realty Ltd.
131-133 Garafraxa St S
West Grey, Ontario
Welcome to 131-133 Garafraxa Street South, an exciting investment opportunity in downtown Durham, in the heart of Grey County. For several years prior to the pandemic, the property had been home to The Garafraxa Cafe, a comfortable and popular gathering place for local residents and tourists alike. Established as a coffee bar/pub, the Cafe served a variety of 'lite bites', along with an assortment of specialty coffees and locally crafted beers, ciders and wines. But central to the Cafe's success and popularity was its full stage, with a professional lighting and sound system, which played host to local theatre, along with both upstart and critically acclaimed musicians. This is a turnkey opportunity to re-open the Cafe, as all of the operating assets (see list in documents file) remain on the premises and, while excluded from the listing price, are negotiable. And if operating a cafe/pub isn't your gig, this property, with its updated mechanicals and ideal central location with plenty of vehicle and pedestrian traffic, offers a host of other opportunities. Complementing the street level, the second floor features a spacious 3 bedroom, 1-1/2 bath apartment, flooded with natural light from 3 sides, as the property to the north is only 1 storey. The apartment has separate entrance from the street, and a private, fenced back yard. Currently owner-occupied, it will be vacant on closing, so you can live-in, or enjoy a secondary source of rental income at market rates. (id:51300)
Century 21 Millennium Inc.
185724 Grey Road 9
Southgate, Ontario
On just < 2 ac, this charming home promises serene country lifestyle while just a short drive from town. Thoughtfully designed layout w/ centrally located kitchen ft centre island w/ raised breakfast bar, s/s appliances & ample counter/cupboard space, which seamlessly connects to open concept living/dining areas. Integration of indoor/outdoor living is a standout feature w/ large deck, custom-designed outdoor bbq area, hot tub, pergola, pool, playground & fire pit. Main floor fts 3 beds serviced by 4 pc bath. Lower lvl offers 2 more beds & spacious rec rm w/cozy pellet stove, which produces enough warmth to heat the entire house. A sought-after amenity = insulated 576 sqft 3 car garage. Lg crawlspace & 3 sheds provide ample room for storage without compromising on usable space. With its blend of country charm, modern amenities, and outdoor delights, this property offers a harmonious balance of space, privacy, and entertainment opportunities. It's not just a home; it's a haven. **** EXTRAS **** Forced air electric furnace but property is primarily heated via pellet stove. Shingles '17, hot water heater & pool liner '19, water pump & septic pumped/inspected '21, water softener '22, sand in pool filter '23 (id:51300)
Royal LePage Rcr Realty
6992 Union Street
Dublin, Ontario
Welcome to 6992 Union Street! Brick bungalow built in 1994 with 3 bedrooms, including large primary bedroom, full 4 piece bathroom The heart of the home features this large country sized kitchen with walk out to huge backyard. The spacious living room has great spaces for entertaining family gatherings. Attached single garage plus open covered front porch, newer steel roof. This home is located on double sized 132 feet by 132 feet lot. Great space for any type of buyer. (id:51300)
Coldwell Banker Dawnflight Realty (Seaforth) Brokerage
33 Murray Court Unit# 4
Milverton, Ontario
Welcome to Milverton Meadows Condos! This newly built 2-bedroom 2-bathroom unit, is conveniently located in the friendly town of Milverton, 20 minutes between Stratford and Listowel and 35 minutes from Waterloo. This spacious unit includes in-suite stackable washer and dryer, fridge, stove and microwave! Gret opportunity for first-time buyers or those wishing to downsize. One parking spot included and exclusive storage units available for purchase. Call your realtor today and book your showing! (id:51300)
RE/MAX Solid Gold Realty (Ii) Ltd.
25 William Street S
Clifford, Ontario
New build 2 bedroom, 2 bathroom move in ready semi-detached bungalow with garage. Open concept main floor with 9 ft ceilings, tray ceiling in livingroom, custom kitchen with stone countertops, main floor laundry and patio door to large rear covered deck and deep lot. Unfinished basement has roughed-in plumbing 4 pc bath, bedroom, rec room, storage and utility for future plans. Very well constructed Tarion Registered home. (id:51300)
RE/MAX Midwestern Realty Inc Brokerage (Har)
23 William Street S
Clifford, Ontario
New build 2 bedroom, 2 bathroom move in ready semi-detached bungalow with garage. Open concept main floor with 9 ft ceilings, tray ceiling in livingroom, custom kitchen with stone countertops, main floor laundry and patio door to large rear covered deck and deep lot. Unfinished basement has roughed-in plumbing 4 pc bath, bedroom, rec room, storage and utility for future plans. Very well constructed Tarion Registered home. (id:51300)
RE/MAX Midwestern Realty Inc Brokerage (Har)

