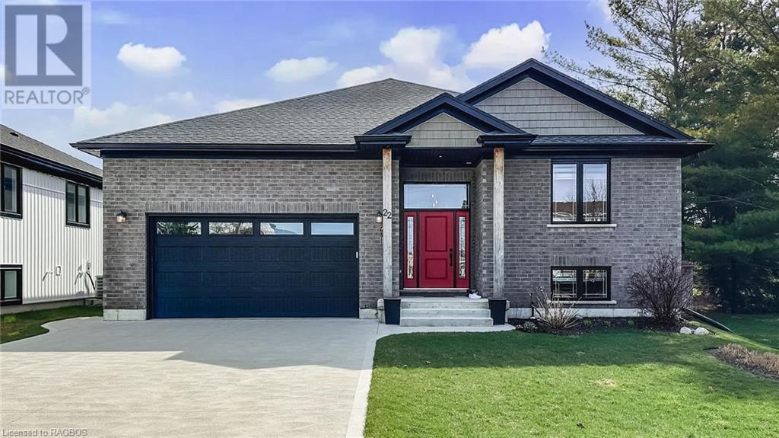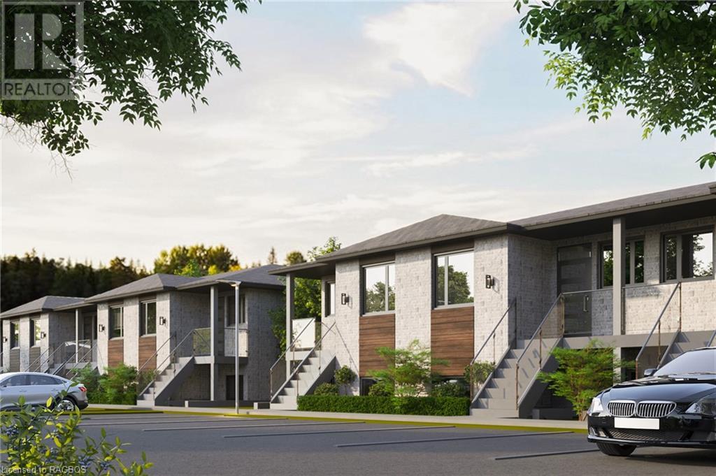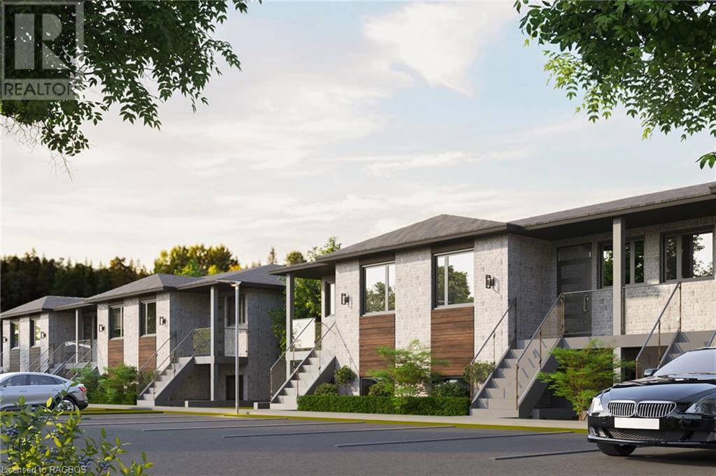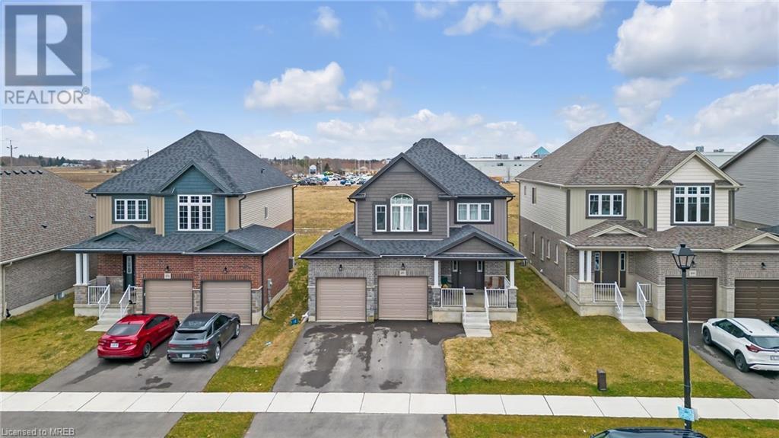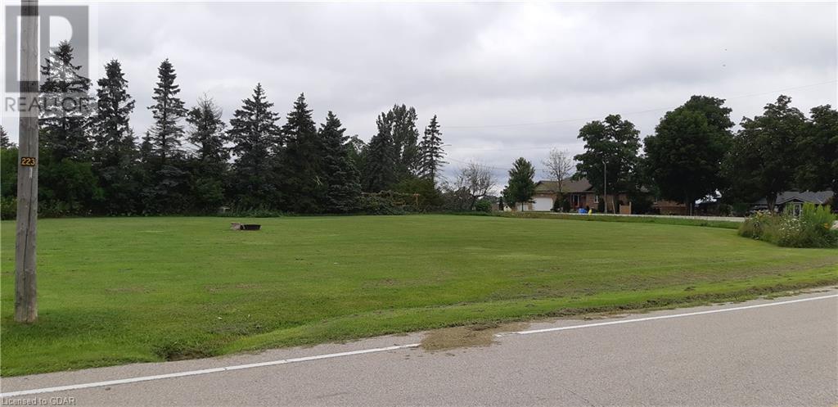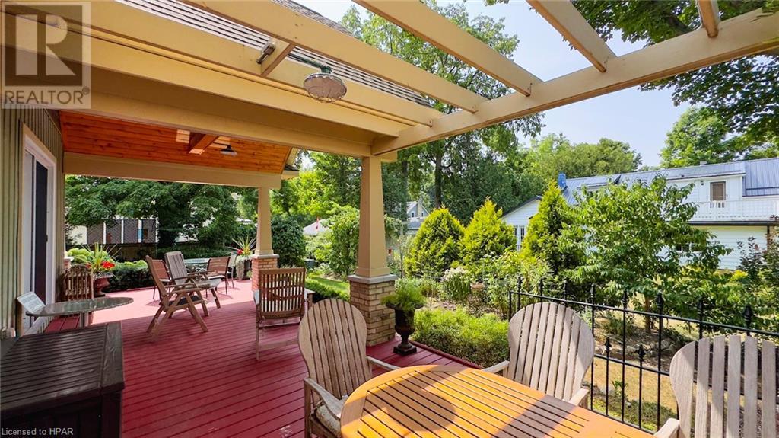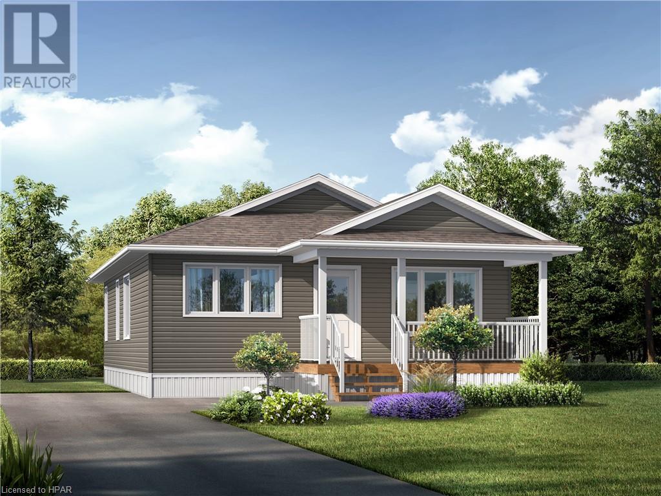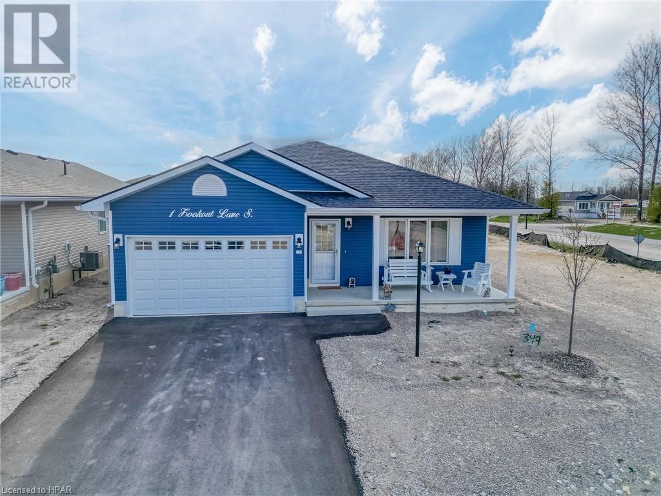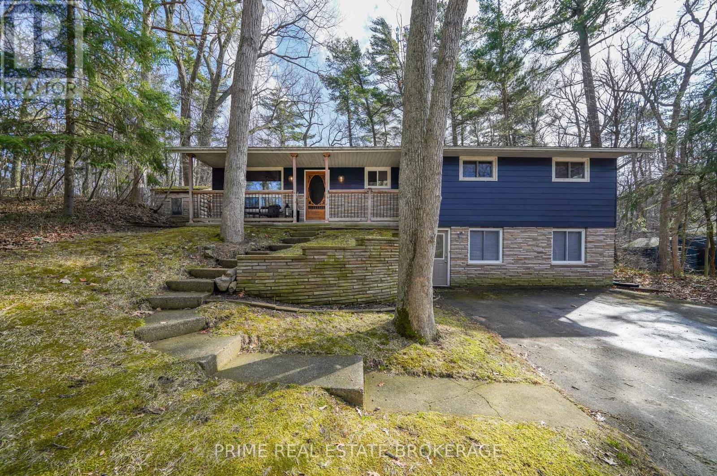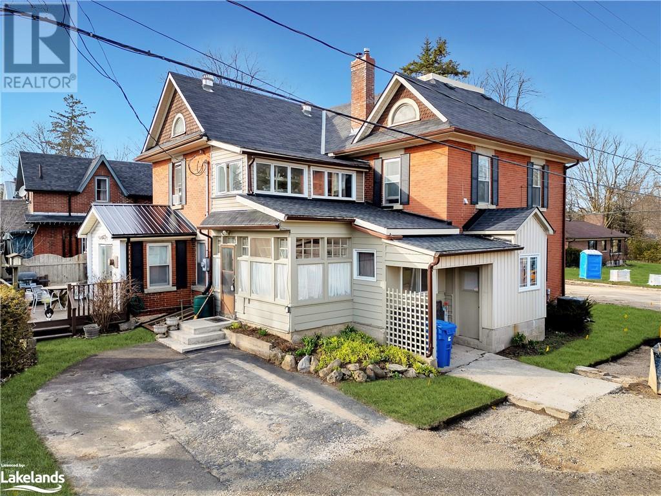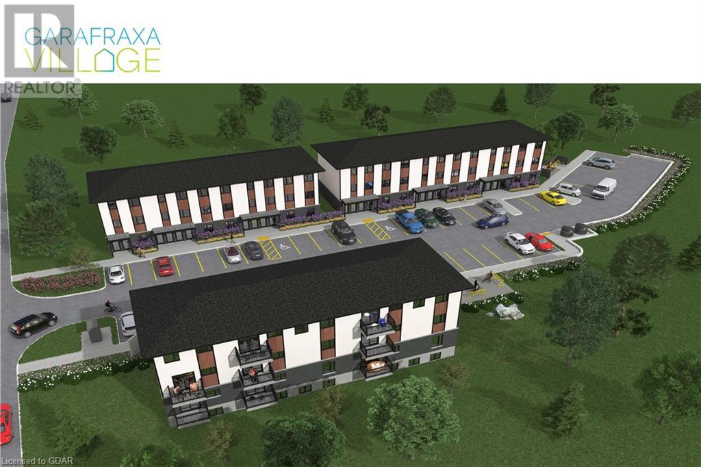Listings
203 - 228 Mcconnell Street
South Huron, Ontario
Welcome to the contemporary West Market Lofts in Exeter, Ontario! This stunning suite offers an incredible living experience with a plethora of AMENITIES and unbeatable INCENTIVES. Situated in a prime location, you'll find yourself just moments away from shopping, restaurants, parks, trails, only a short drive to the stunning Grand Bend beach, and ~30 minutes to the vibrant city of London. Step inside this modern suite and you will be greeted with a spacious floor plan, floor to ceiling windows, and 9' ceilings throughout. This apartment exudes an open and airy ambiance that will make you feel right at home. The kitchen features top-of-the-line appliances, ample storage space, and sleek granite countertops. This suite boasts approx 800sq ft of luxurious living space, including 2 well-sized bedrooms, 1 Full washroom, as well as convenient in-suite laundry facilities. The building offers controlled entry and fantastic shared amenities for residents to enjoy! Take advantage of the rooftop terrace where you can soak up breathtaking views while sipping on your morning coffee or hosting gatherings with friends. There is also an indoor amenity space offering room for meetings, or social gatherings. For those fitness enthusiasts, the shared gym provides state-of-the-art equipment so you can stay active without ever leaving home. Residents can also enjoy the convenience of underground parking that ensures your vehicle stays safe and protected year-round. With the unbeatable location near all that Exeter has to offer and its impressive list of features and amenities, the West Market Lofts are sure to impress! (id:51300)
Century 21 First Canadian Corp
22 Church Street
Tiverton, Ontario
Exquisitely built and better-than-new raised bungalow on a quiet street in Tiverton! Situated on an extra-deep lot, this beautiful 4-year old home is impeccably maintained and basking in natural light on both levels. The attention to detail is evident, from the functional layout, to the careful chosen quality finishes. The main floor features a custom kitchen with abundant cabinetry, oversized island, stainless steel LG appliances, large pantry, and walk-out to the spacious covered deck. The living room is enhanced by a natural gas fireplace and vaulted ceiling for a greater sense of space and a focus on the peaceful backyard that it is overlooking. Three large, bright bedrooms round out the main floor, including the primary with en-suite and walk-in closet. The entire home features hard surface flooring throughout (pristine engineered hardwood and tile in all of the bathrooms, luxury plank vinyl on the lower level). On the lower level you will be surprised by how bright it is with extra large windows and the southern exposure in the back. There is a full bathroom and two more bedrooms (or one bedroom + den) downstairs, plus the laundry room, a well organized utility room and a spacious rec room that could be finished to suit your future needs whether that is more living space or an in-law or income suite. The rec room is already studded, insulated and wired for electrical. From this location, you are only a short drive to Bruce Power, 5kms to spectacular Inverhuron and the beach, and 10 minutes from Kincardine. A huge concrete driveway and that oversized backyard round out the limitless potential with this property. Don't wait! (id:51300)
Royal LePage Exchange Realty Co. Brokerage (Kin)
440 Wellington St Ll E Unit# 11
Mount Forest, Ontario
SPACIOUS LOWER END UNIT CONDO WITH OPEN CONCEPT KITCHEN AND DINING AND LIVING ROOMS, CUSTOM CABINETS , ISLAND ,DOOR TO REAR COVERED PORCH/PATIO, 4PC BATH, 2 BEDROOMS, MASTER BEDROOM WITH ENSUITE AND WALKIN CLOSET, FOYER, UTILITY WITH STACKER WASHER AND DRYER HOOK UPS, HEAT PUMP HEATING AND COOLING, FRONT PORCH,OWN ENTRANCE, PARKING SPACE. (id:51300)
Royal LePage Rcr Realty
440 Wellington St Ll Street E Unit# 12
Mount Forest, Ontario
LOWER CONDO INTERIOR UNIT WITH OPEN CONCEPT KITCHEN AND LIVING ROOM, CUSTOM CABINETS,ISLAND, DOOR TO REAR SUNKEN PATIO, 2 BEDROOMS, MASTER HAS 3 PC ENSUITE AND WALK IN CLOSET, 4 PC BATH, FOYER TO SEPARATE FRONT ENTRANCE, UTILITY AREA WIT STACKER WASHER AND DRYER HOOK UPS, HEAT PUMP AND COOLING SYSTEM, OWN UTILITIES, PARKING CAREFREE LIVING. (id:51300)
Royal LePage Rcr Realty
270 Bradshaw Drive Drive
Stratford, Ontario
Location! Location! Very close to schools, shopping , recreation and hospital. Welcome to 270 Bradshaw Drive. This stunning and spacious open concept beautiful detached 3 Bedroom 3 Bathroom Family home is packed with premium features! Laminate floors, quartz countertops, and topnotch finishes throughout. PLUS a double-car garage . This home features an open-concept layout with lots of light. The elegance greets you as you walk into the spacious foyer. It comes with many upgrades including the main floor with two tone laminate flooring in the kitchen and living room. This home is sure to please you with its spacious family room. It is a rare find backing onto the green space in a great newer neighbourhood in highly desirable Stratford, minutes away from parks, trails, and shopping centres. (id:51300)
Exp Realty Of Canada Inc
70 Head Street
Rothsay, Ontario
Large building envelope in the quiet village of Rothsay. This is a large flat lot with room to build an executive home or multi unit complex.Gas and hydro at the road. The lot is in a small family oriented area which is close to major work centers. Guelph, Kitchener Waterloo and Orangeville. Come out view this great community. Property is located in Mapleton Township for due diligence questions. (id:51300)
Coldwell Banker Neumann Real Estate Brokerage
7936 Katharine Crescent
Lambton Shores, Ontario
Welcome to beautiful Port Franks! Utilize this 0.8 acres of mature treed land featuring 118' of frontage on the Ausable River to build your dream home or cottage! Take the proposed building plans attached or create your own custom dream oasis. Enjoy the exisiting cozy and bright cottage boasting 3 bedrooms, generous kitchen, large family room with wood burning stove and sunroom. The cottage is surrounded by decking, the ideal place to sit and enjoy the sunshine, sunsets and sounds of nature. Contact the listing agent for proposed potential plans and lot details for building options. The shoreline and private dock await you for your convenient boat rides down the river to stunning Lake Huron known for its gorgeous sunsets. New roof and siding approximately 5 years old. (id:51300)
Royal LePage Triland Premier Brokerage
8 Bayfield Terrace
Bayfield, Ontario
8 Bayfield Terrace Located in the heart of old Bayfield on the Historic Trail, this 5 bedroom 5 bath home offers more than enough space for friends and family. Built in 2018, enjoy the benefits of new construction with design that reflects the historic style of Bayfield, down to details such as local reclaimed brick. The main floor boasts a spacious principle bedroom and ensuite, with two more large bedrooms and an office/Den upstairs. Main floor laundry is a bonus. The basement is set up for additional sleeping accommodations with 2 bathrooms and a kitchenette, ideal for an in-law suite and additional visitors. Low-maintenance luxury vinyl plank flooring throughout is perfect for days returning from the beach. An impressive 37x12 deck with 15x12 cathedral ceiling covered porch is designed to enjoy outdoor dining and entertaining. A 20x20 carport with attached 8x14 workspace with a concrete floor finishes off a property lush with mature gardens. Ideally located only a short walk to the marina, the beach, the river flats and the shops. This property is a must-see! (id:51300)
Kaptein Real Estate Inc.
20 Blfs Vw Boulevard
Huron Haven, Ontario
Discover a new standard of contemporary living at Huron Haven Village, where every detail is meticulously crafted to enhance your lifestyle. Situated amidst the picturesque landscape, our community offers the perfect blend of tranquility, convenience, and modern design. Just minutes away from Goderich, known as “Canada's prettiest town” and is Huron County's largest community. Explore the charm and elegance of our pre-construction bungalows, including the sought-after Woodgrove Type B floor plan, featuring 2 bedrooms, 2 Full bathroom, vaulted ceilings, inclusive kitchen appliances, and a warm and welcoming community atmosphere. Contact us today to learn more about our pre-construction opportunities and start your journey to the home of your dreams. (id:51300)
Royal LePage Heartland Realty (Exeter) Brokerage
1 Lookout Lane S
Ashfield-Colborne-Wawanosh, Ontario
Welcome to the epitome of lakeside adult lifestyle living! This stunning property is nestled on a premium corner lot within the serene community known as “The Bluffs at Huron”, and offers the perfect blend of comfort and luxury. Key features of the community include a friendly clubhouse with an inground salt water pool, gathering room, exercise room, and more, where you can enjoy the beautiful views and famous sunsets of Lake Huron. Built in 2023, this attractive slab on grade construction Stormview Model ensures durability and stability while providing approximately 1400 square feet of spacious living. You’re sure to be impressed by the airy feel of this home. The convenient layout allows you to transition from the kitchen into the dining area, and the bright sunroom with patio doors leading to the concrete patio & back and side yards. A primary bedroom with walk-in closet, linen closet, and ensuite, a second bedroom or office, main bathroom, spacious kitchen pantry, plenty of storage, and separate laundry room are also incorporated in the floorplan. The luxury vinyl plank flooring throughout and radiant in-floor heating will bring you extra warmth in the colder months. With eastern exposure, the covered porch is the perfect spot to sit and enjoy your morning coffee. This residence presents a rare opportunity to own a like-new home. Don’t miss out on the chance to make this dream home yours! (id:51300)
Coldwell Banker All Points-Fcr
55 - 2 Coastal Crescent
Lambton Shores, Ontario
Welcome Home to the 'Huron' Model in South of Main, Grand Bends newest and highly sought after subdivision. Professionally interior designed, and constructed by local award-winning builder, Medway Homes Inc. Located near everything that Grand Bend has to offer while enjoying your own peaceful oasis. A minute's walk from shopping, the main strip, golfing, and blue water beaches. Enjoy watching Grand Bends famous sunsets from your grand-sized yard. Your modern bungalow (end of 3-plex unit) boasts 2,179 sq ft of finished living space (includes 978 sf finished lower level), and is complete with 4 spacious bedrooms, 3 full bathrooms, a finished basement, and a 2 car garage with double drive. Quartz countertops and engineered hardwood are showcased throughout the home, with luxury vinyl plank featured on stairs and lower level. The primary bedroom is sure to impress, with a spacious walk-in closet and 3-piece ensuite. The open concept home showcases tons of natural light, 9 ceiling on both the main and lower level, main floor laundry room, gas fireplace in living room, covered front porch, large deck with privacy wall, 10' tray ceiling in living room, and many more upgraded features. Enjoy maintenance free living with lawn care, road maintenance, and snow removal provided for the low cost of approx. $265/month. Life is better when you live by the beach! *This property is currently being used as the South of Main Model Home. (id:51300)
Prime Real Estate Brokerage
10217 Parkside Crescent
Lambton Shores, Ontario
Welcome to 10217 Parkside Crescent in Grand Bend's sought-after Southcott Pines subdivision. This 4-bedroom, 2.5-bathroom raised bungalow offers tranquil lakeside living against a backdrop of dedicated parkland with exclusive access to Sun Beach. The residence boasts a deep lot enveloped in mature trees, updated exterior, and a meticulously landscaped front entrance. The triple-wide driveway beckons with ample space for boats and gatherings with loved ones. Inside, the foyer provides ample storage for summer and winter activities alike, while the living room features wooden beams and a gas fireplace overlooking picturesque outdoor vistas. The updated kitchen with beamed ceilings, skylights, and a dedicated dining area opens onto an expansive composite deck, where summer barbecues and cherished memories await. The main floor includes three generously-sized bedrooms, including a primary suite with double closets and 2 piece ensuite. The fully finished lower level offers an additional bedroom, living space, and an additional room with a walkout beside, ideal for storage or potential rental opportunities. Outside, the tastefully landscaped backyard invites you to gather around the fire pit, tend to the garden shed, or escape to the whimsical treehouse. Embrace the essence of lakeside living and embark on leisurely strolls to the deeded beach access of Lake Huron's sandy shores. Welcome home to 10217 Parkside Crescent a retreat where every day feels like a holiday! (id:51300)
Prime Real Estate Brokerage
35 Main Street E
Bluewater, Ontario
Main Street Zurich Automotive Centre Zoned C3 Providing Flexibility of Use Fantastic street exposure Highly functional with 3 service bays. Great Live/Work space on site and is permitted use Large paved front pad Fenced and paved yard on east side of structure (id:51300)
3 Points Realty Inc.
91 Osprey Street S
Dundalk, Ontario
Step into a world of Victorian splendour with this well maintained century home, boasting timeless elegance and modern amenities. Situated in a charming neighbourhood, this stately residence offers a perfect blend of historic charm and contemporary comforts. As you enter, be greeted by the warmth of wooden accents throughout, highlighting the craftsmanship of a bygone era. The spacious living room beckons with a cozy gas fireplace, providing the perfect ambiance for intimate gatherings or relaxing evenings. The spacious kitchen features a harmonious fusion of vintage charm and modern convenience, with custom cabinetry, stainless steel appliances, and ample counter space for culinary enthusiasts. Adjacent, the elegant dining area invites you to savour meals with family and friends in warmth of the wooden tones. Retreat to the cozy primary suite, where tranquility awaits with a quaint layout, abundant natural light, and a private exterior perch. Three additional bedrooms offer versatility and comfort, each boasting its own unique character and charm. Continue up to the third floor where there is ample of space for multiple purposes, awaiting your finishing touches. Outside, the well-manicured grounds provide a serene escape, with lush landscaping and a patio area perfect for outdoor entertaining. The addition of a backup generator ensures peace of mind, offering reliability during inclement weather or power outages. Conveniently located near downtown shops, schools, community centre, library, and amenities, this Victorian century home offers the quintessential blend of historic allure and some modern conveniences. (id:51300)
Sotheby's International Realty Canada
465 Garafraxa Street W Unit# 12
Fergus, Ontario
Welcome to our newest community building project, GARAFRAXA Village! These Stacked Townhouse Condominiums offer a spacious, yet practical layout, with many options and styles available. Amazing location, walking distance to downtown, shopping, schools, walking trails and everything else our wonderful community has to offer. Purchase price includes 1 parking space. Projected completion date to be spring 2025. (id:51300)
Century 21 Heritage House Ltd
465 Garafraxa Street W Unit# 1
Fergus, Ontario
Welcome to our newest community building project, GARAFRAXA Village! These Stacked Townhouse Condominiums offer a spacious, yet practical layout, with many options and styles available. Amazing location, walking distance to downtown, shopping, schools, walking trails and everything else our wonderful community has to offer. Purchase price includes 1 parking space. Projected completion date to be spring 2025. (id:51300)
Century 21 Heritage House Ltd
465 Garafraxa Street W Unit# 11
Fergus, Ontario
Welcome to our newest community building project, GARAFRAXA Village! These Stacked Townhouse Condominiums offer a spacious, yet practical layout, with many options and styles available. Amazing location, walking distance to downtown, shopping, schools, walking trails and everything else our wonderful community has to offer. Purchase price includes 1 parking space. Projected completion date to be spring 2025. (id:51300)
Century 21 Heritage House Ltd
465 Garafraxa Street W Unit# 27
Fergus, Ontario
Welcome to our newest community building project, GARAFRAXA Village! These Stacked Townhouse Condominiums offer a spacious, yet practical layout, with many options and styles available. Amazing location, walking distance to downtown, shopping, schools, walking trails and everything else our wonderful community has to offer. Purchase price includes 1 parking space. Projected completion date to be spring 2025. (id:51300)
Century 21 Heritage House Ltd
465 Garafraxa Street W Unit# 24
Fergus, Ontario
Welcome to our newest community building project, GARAFRAXA Village! These Stacked Townhouse Condominiums offer a spacious, yet practical layout, with many options and styles available. Amazing location, walking distance to downtown, shopping, schools, walking trails and everything else our wonderful community has to offer. Purchase price includes 1 parking space. Projected completion date to be spring 2025. (id:51300)
Century 21 Heritage House Ltd
465 Garafraxa Street W Unit# 2
Fergus, Ontario
Welcome to our newest community building project, GARAFRAXA Village! These Stacked Townhouse Condominiums offer a spacious, yet practical layout, with many options and styles available. Amazing location, walking distance to downtown, shopping, schools, walking trails and everything else our wonderful community has to offer. Purchase price includes 1 parking space. Projected completion date to be spring 2025. (id:51300)
Century 21 Heritage House Ltd
465 Garafraxa Street W Unit# 19
Fergus, Ontario
Welcome to our newest community building project, GARAFRAXA Village! These Stacked Townhouse Condominiums offer a spacious, yet practical layout, with many options and styles available. Amazing location, walking distance to downtown, shopping, schools, walking trails and everything else our wonderful community has to offer. Purchase price includes 1 parking space. Projected completion date to be spring 2025. (id:51300)
Century 21 Heritage House Ltd
465 Garafraxa Street W Unit# 9
Fergus, Ontario
Welcome to our newest community building project, GARAFRAXA Village! These Stacked Townhouse Condominiums offer a spacious, yet practical layout, with many options and styles available. Amazing location, walking distance to downtown, shopping, schools, walking trails and everything else our wonderful community has to offer. Purchase price includes 1 parking space. Projected completion date to be spring 2025. (id:51300)
Century 21 Heritage House Ltd
465 Garafraxa Street W Unit# 31
Fergus, Ontario
Welcome to our newest community building project, GARAFRAXA Village! These Stacked Townhouse Condominiums offer a spacious, yet practical layout, with many options and styles available. Amazing location, walking distance to downtown, shopping, schools, walking trails and everything else our wonderful community has to offer. Purchase price includes 1 parking space. Projected completion date to be spring 2025. (id:51300)
Century 21 Heritage House Ltd
465 Garafraxa Street W Unit# 5
Fergus, Ontario
Welcome to our newest community building project, GARAFRAXA Village! These Stacked Townhouse Condominiums offer a spacious, yet practical layout, with many options and styles available. Amazing location, walking distance to downtown, shopping, schools, walking trails and everything else our wonderful community has to offer. Purchase price includes 1 parking space. Projected completion date to be spring 2025. (id:51300)
Century 21 Heritage House Ltd


