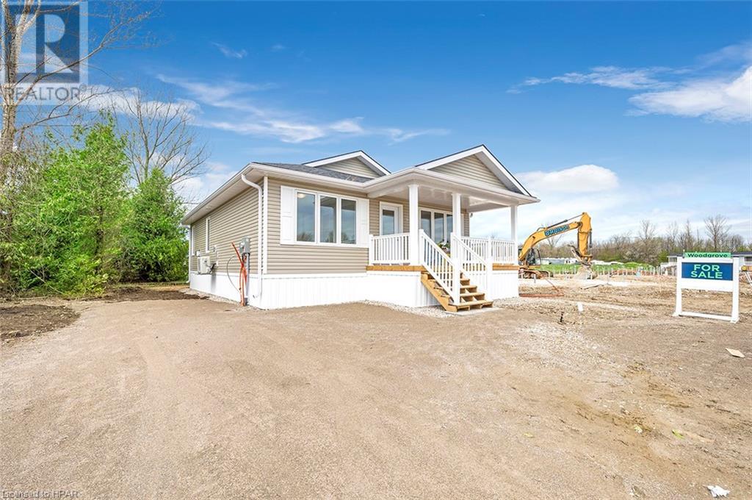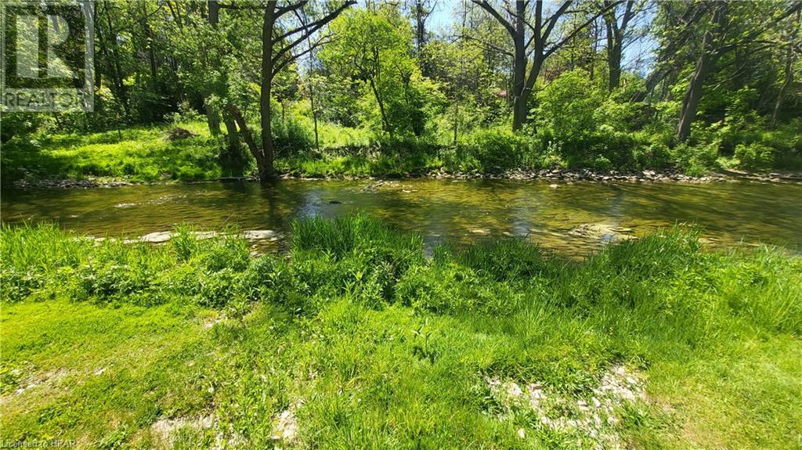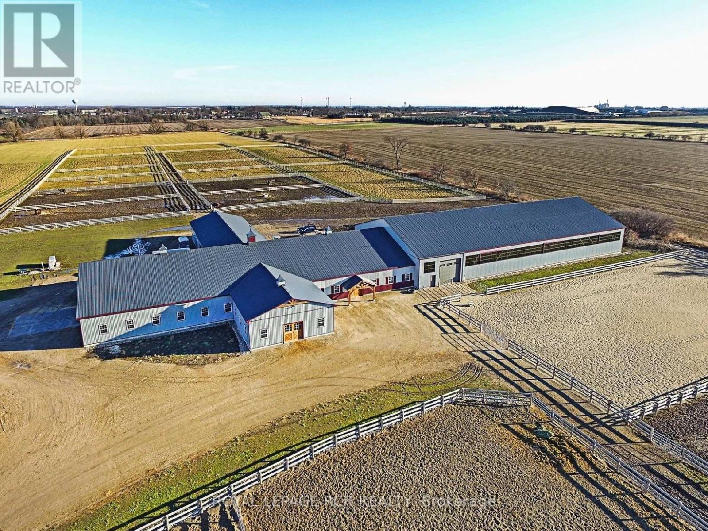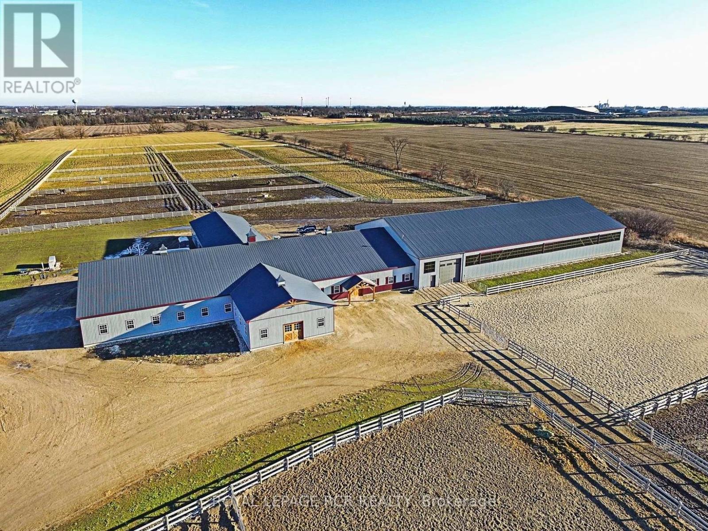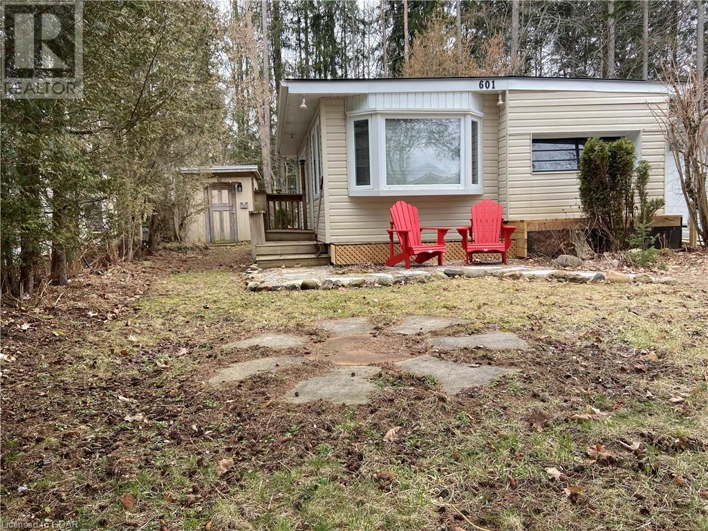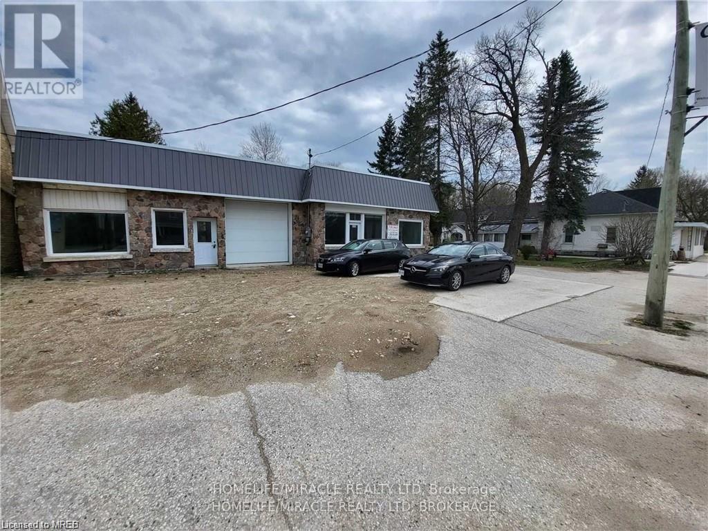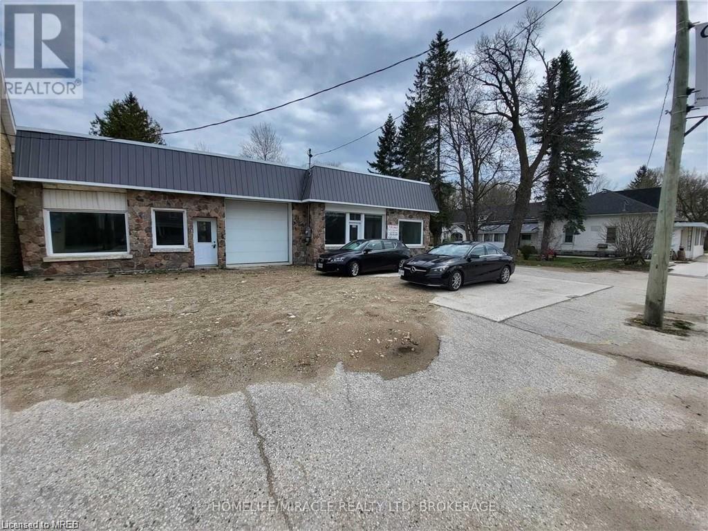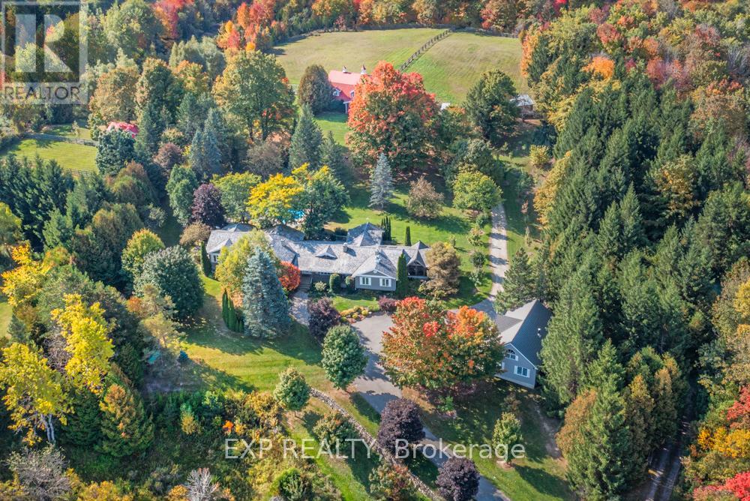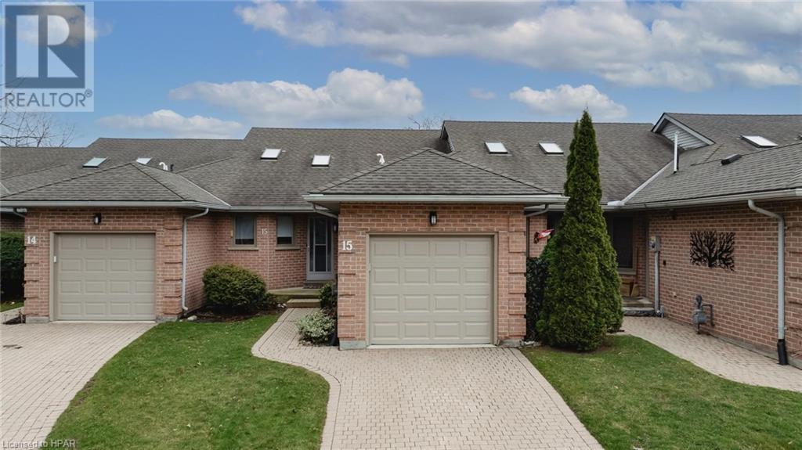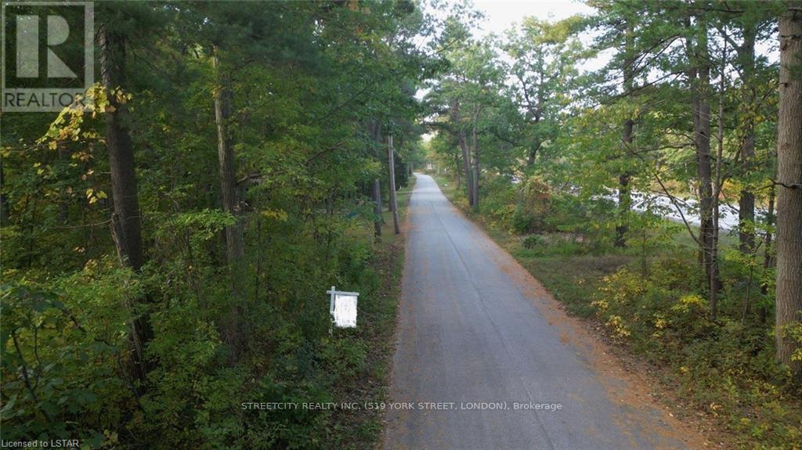Listings
21 Blfs Vw Boulevard
Huron Haven, Ontario
Discover a new standard of contemporary living at Huron Haven Village, where every detail is meticulously crafted to enhance your lifestyle. Situated amidst the picturesque landscape, our community offers the perfect blend of tranquility, convenience, and modern design. Just minutes away from Goderich, known as “Canada's prettiest town” and is Huron County's largest community. Explore the charm and elegance of our pre-construction bungalows, including the sought-after Woodgrove Type A floorplan, featuring 2 bedrooms, 2 Full bathroom, vaulted ceilings, inclusive kitchen appliances, and a warm and welcoming community atmosphere. Contact us today to learn more about our pre-construction opportunities and start your journey to the home of your dreams. * Home is in the process of being built, these photos are from the sales centre next door and home will be the same. (id:51300)
Royal LePage Heartland Realty (Exeter) Brokerage
10 Blfs Vw Boulevard
Huron Haven, Ontario
Welcome to Huron Haven Village a Parkbridge Lifestyle Family Community located 5 minutes north of Goderich. This Ridgehaven Model Home is located on a private corner lot and is available and ready for its new owner. This home has a lovely covered front and full-length back porch. Inside the home there are two good sized bedroom and two full bathrooms. Stunning white kitchen has a peninsula and large pantry that overlooks the bright and cozy dining and living room area with fireplace. Kitchen appliance package is included. Main floor laundry room will accommodate stackable washer and dryer. Primary bedroom has a walk-in closet and 4-piece ensuite. Main bathroom includes walk in shower. The friendly community has a new clubhouse and new pool. Call today to learn more about this home and community. (id:51300)
Royal LePage Heartland Realty (Exeter) Brokerage
120 Huckins Street
Goderich, Ontario
This unit is comprised of a front office section Florescent tube lighting, ceiling fans, mezzanine storage and washroom. The office section underwent significant renovations and the level of finish is good and in very good condition. The remaining space consists of general office space, private office space and a large board room with kitchenette and washrooms. There are 2 entry doors to the office area with one from the side and one from the front leading to the reception area. Offices have carpet/ceramic tile flooring, drywall walls, acoustic tile t-bar ceilings, large bright windows. The Board Room has a kitchenette with upper and lower cabinets, sink and fridge. There are 2-2pc handicap washroom in the office area with ceramic tile floors. Ample paved parking for both office and loading area. This unit consists of 2600 sq/ft. (id:51300)
K.j. Talbot Realty Inc Brokerage
882984 Rd 88
Zorra, Ontario
Welcome to your dream property nestled on a sprawling 10-acre property adorned with mature trees, lush landscaping, and a picturesque pond. Starting outdoors you will find the true beauty of this estate. There is a large heated shop with a storage room, loft and bathroom along with another separate 40ft x 60ft drive shed, offering endless possibilities for business opportunities or hobbies. Whether you're a car enthusiast, artisan, or entrepreneur, this property provides the ideal space to bring your vision to life. The large family home boasts over 4000 sq. ft. of finished living space throughout with many features that are both practical and unique. As you step into the kitchen and dining area, you're greeted by an inviting atmosphere and an abundance of natural light cascading through the large windows. The main level features spacious living areas perfect for entertaining, including a formal dining room, family room with gas fireplace, sun room, home offices, 2pc bath and generous entryway off of the garage. Upstairs is host to 3 large bedrooms, 4pc ensuite, laundry and another 3pc bathroom. The basement adds many more possibilities, with both an interior staircase or one through the attached 2 car garage, it is a fully equipped in-law suite or apartment with a kitchenette, living area, bedroom and bathroom. Conveniently located centrally between St. Marys, Thamesford, Woodstock, and London, this property offers easy access to a wealth of amenities. If you're seeking tranquility amidst nature, this exceptional property truly offers the best of both worlds. Click on the virtual tour link, view the floor plans, photos, layout and YouTube link and then call your REALTOR® to schedule your private viewing of this great property (id:51300)
RE/MAX A-B Realty Ltd (St. Marys) Brokerage
82909 Glendale Road
Ashfield-Colborne-Wawanosh, Ontario
Lakefront home/cottage located just minutes from Goderich, along the shores of Lake Huron. This home was built in 2001 and is complete with 5 bedrooms, 2 bathrooms, attached garage, 2 fireplaces, and plenty of room for family and friends to entertain. The deck overlooks the world famous sunsets that the area is known for. Direct beach access with private stairs leading to the water with 60 feet of frontage. (id:51300)
Coldwell Banker All Points-Fcr
Pt Lt 107 Victoria Terrace
Clinton, Ontario
Are you looking for the perfect setting to build your dream home? Come and see this one-of-a-kind lot that backs onto the beautiful Bayfield River in the town of Clinton. This tree-filled riverside lot is the last of its kind in town. Boasting just under half an acre this property is perfect for someone looking for peace and tranquillity right in their own backyard as well as being a fisherman's dream. Services including water and sewer are available at the street. Please do not go on the property directly without speaking to the listing agent first. (id:51300)
RE/MAX Reliable Realty Inc. (Clinton) Brokerage
18 Lois Court
Lambton Shores, Ontario
NEWPORT LANDING- This will be your only chance to get a vacant lot in one of Grand Bends most desirable neighborhoods. Developer does not plan to release any more lots, so act now! Phase I, II & III - SOLD OUT!! Close enough to walk to and enjoy all the amenities Grand Bend has to offer yet far enough to get away from it all. Take advantage of working with developer and award winning builder Rice Homes or bring your own builder. NOTE: short term rentals are not allowed in this subdivision. Schedules B, C, D & E must be attached to all offers. (id:51300)
Sutton Group - Select Realty
7735 18th Line
Wellington North, Ontario
Situated on 50 acres of pristine Wellington Country countryside, this equestrian paradise built in 2017, caters to every discipline. Equipped with 32 stalls (room for 35), 20 spacious paddocks, shaving & hay storage rooms, heated office, 2 heated tack rooms, feed room, blanket room, 2 grooming stalls, 2 wash stalls, 3pc bath, & laundry. Attached rehabilitation barn with 2 stalls & wash stall. 80x160 indoor arena w/ heated viewing lounge & kitchenette. 100x200 outdoor arena, round pen. 30 acres workable with some tile drainage. Separate field access from Hwy 109. The charming board & batten ICF home w/ metal roof offers open concept kitchen & dining, walk-out to deck, living rm, two lrg bedrooms on 2nd level. Full basement w/ heated floors, roughed in plumbing & space for an additional bedroom. **** EXTRAS **** Less than 20 mins to Fergus & Elora. Barn/arena would also suit multiple uses including car enthusiasts. (id:51300)
Royal LePage Rcr Realty
7735 18th Line
Wellington North, Ontario
Situated on 50 acres of pristine Wellington Country countryside, this equestrian paradise built in 2017, caters to every discipline. Equipped with 32 stalls (room for 35), 20 spacious paddocks, shaving & hay storage rooms, heated office, 2 heated tack rooms, feed room, blanket room, 2 grooming stalls, 2 wash stalls, 3pc bath, & laundry. Attached rehabilitation barn with 2 stalls & wash stall. 80x160 indoor arena w/ heated viewing lounge & kitchenette. 100x200 outdoor arena, round pen. 30 acres workable with some tile drainage. Separate field access from Hwy 109. The charming board & batten ICF home w/ metal roof offers open concept kitchen & dining, walk-out to deck, living rm, two lrg bedrooms on 2nd level. Full basement w/ heated floors, roughed in plumbing & space for an additional bedroom. **** EXTRAS **** Less than 20 mins to Fergus & Elora. Barn/arena would also suit multiple uses including car enthusiasts. (id:51300)
Royal LePage Rcr Realty
601 Oak Crescent
Fergus, Ontario
Come and relax and enjoy your leisure time at this bright and clean seasonal unit at Maple Leaf Acres. large bright family room with cosy fireplace and pull out bed. Polyglass Roof professionally installed in fall 2022 gives peace of mind for years to come. A cosy fire pit and seating area to create memories around on summer evenings plus a shed to store bikes, outdoor toys and games. Driveway offers parking for 2 cars with additional Visitor Parking available in the Park. Maple Leaf Acres Park offers top of the line Amenities including Indoor Salt Water Pool and Hot Tub, Outdoor Pool (seasonally), 3 Recreation Halls for small Gatherings to Larger Gatherings of 250. Enjoy the many activities happening year round in the park, Bingo, cards, Pickleball and Shuffleboard just to name a few. Seasonal Snack Bar gets rave reviews, Library, Boat Launching and Access to Belwood Lake for swimming, fishing or just to watch the beautiful sunsets, Large Pond with a Windmill for those days of just wanting to relax or take a stroll. Like to Bike ride, The Elora Catarac trail is at the park entrance! Located 5 minutes from Downtown Fergus with all the Shops and Stores. If you're looking for an AFFORDABLE Seasonal Property then Look no Further. (id:51300)
Your Hometown Realty Ltd
15 John Street S
Bluewater, Ontario
PRICE IMPROVEMENT! MOTIVATED SELLER!! Escape to the country, where small town living meets BIG city style in this Brand NEW 1,425 sq. ft. design that is sure to please!!Built by award winning builder Rice Homes, which speaks volumes to its superior quality. Located in the cozy town of Zurich Ont. ; your little piece of heaven away from the hustle and bustle of the big city life.PLUS this properties debenture for the new municipal water system ( for Zurich & Area) has been paid for in FULL!!!Thats an over $20,000 savings!!!!With high quality fit & finishings this Manchester design defines the convince of one floor living.To the 4 pc ensuite and walk through closet in the master to the wide open living area featuring a large quartz centre island for entertaining.This 2 bedroom 2 bath home features 10 tray ceiling in the great room, 9 ever where else, gas fire place with shiplap finish, white cabinets with white Whistler quartz counter tops,3 appliances, main floor laundry, pre-engineered hardwood floors, ceramic tile in laundry room & both baths, front & rear covered porches with Gentek storm vinyl siding for low maintenance, 2 car garage, concrete drive & walk and a HUGE fully fenced backyard for all your furry friends.Just a short drive to Grand Bend with its breath taking sunsets and sandy beaches, restaurants, shopping, marinas, farmers markets, golf courses, thrift shops, Zehrs Mennonite market for its homemade pies and tasty preserves all year round and much much more to explore in the surrounding quaint little towns ; giving you the many benefits of that desired small town living you've been longing for. Plus in town, you'll find shopping, a year round homestyle market, library, rec centre , dentist, medical centre.vet and more. Don't miss out on this one.. because in the country its not just a place you live but a place you call home. Call Ruth Today!! Note..Basement can easily be finished as it is insulated in & there is a roughed in bath. (id:51300)
Sutton Group - Select Realty
69 - 76735 Wildwood Line
Bluewater, Ontario
Don't miss this amazing opportunity to join the sought after park ""Wildwood by the River"". Just minutes from the charming village of Bayfield, centrally located between Grand Bend & Goderich & very close to the breathtaking shores of Lake Huron.\r\nIncluded with the property membership is a well maintained General Coach Prestige trailer (2006) W/ 1 bedroom/closet, 1 full bath, living/dining area, & full kitchen with plenty of storage. The trailer comes fully furnished including kitchen plates, pots & pans etc. Enjoy 3 season living with propane heat, water (included with yearly fees), and municipal sewer. The lot, located on Fun Gully Rd, is 40x70 with a good sized attached newer deck w/ railing, fire pit, storage shed & parking for 2 vehicles & additional guest parking(near by). Wildwood by the River offers members plenty of amenities including a salt water pool, splash pad, tennis court, shuffle board, play area, horse shoe pit, volleyball court, mini golf & indoor recreation centre. There are public showers & laundromat available year round. The park offers the perfect place to relax & enjoy nature, surrounded by woods, walking trails & the Bayfield River. The yearly maintenance fee is $2017.00 plus hydro. There are currently no additional taxes associated with this unit. Propane exchange, mail delivery & garbage/recycle drop off are located at the main office. (id:51300)
Nu-Vista Premiere Realty Inc.
34180 Melena Beach Sideroad
Bluewater, Ontario
This stunning New Home is really something to behold! This builder has insured that all the details are PERFECT! And the property is located a 1 minute drive North of Bayfield, with Lake Huron just a minutes walk off of the front driveway! Detail, Detail, Detail prevail throughout the home! HUGE Kitchen with HUGE Island! Tons of cupboard space! Tons of counter space! Beautiful backsplash! Wine Fridge!! (Let's not forget that!). Spacious Dining area, wonderfully detailed Family Room featuring a trayed ceiling, gas fireplace with lime stone surround and mantle and built-ins each side of the fireplace with floating ash shelves and LED under cabinet lighting. Main floor Laundry Room is very generously sized, with it's own sink, and ample cupboard space as well. There is also garage access here. The second floor features a LARGE PRIMARY BEDROOM and a gorgeous ""uplit"" trayed ceiling and 2 oversized ""hers & hers"" Walk-In closets! The oversized 5 PC ensuite bathroom boasts: a walk-in shower with standard shower head, 4 body jets, and rain head; separate Water Closet; double vanity with centre make-up table; and a built-in 2 person water jet tub. Not to be outdone, the Second Bedroom has it's own 3 Piece ensuite (Shower) as well! The lower level is not finished but finished would easily add another 1134 sq. ft. in Living Space. There is a bathroom rough-in in the basement. Basement windows are egress windows, so adding an extra bedroom or bedrooms has been accounted for. The Garage is a 3+ garage with plenty of room for 2 cars, toys and for boat (currently housing a 22ft Sea Ray) with full size garage door exit to back yard! The backyard is nicely sized and there are partial Lake Views from the property! (id:51300)
Keller Williams Lifestyles
190 Oxford Street
Goderich, Ontario
A PLACE TO CALL HOME - Introducing 190 Oxford Street. Attractive & comfortably sized brick bungalow with oversized attached carport & storage. Well maintained with numerous updates; including most recently central air & hydro panel. 3 main floor bedrooms (3rd bedroom presently laundry & storage). Patio access to private deck overlooking a garden oasis, pond and mature treed setting. Privately fenced yard for relaxing or entertaining. Finished lower level offers sizeable family room, original laundry area, 3 pc bathroom and utility/storage room. This home makes for ideal living for retirement or a young family. (id:51300)
K.j. Talbot Realty Inc Brokerage
223 Garafraxa Street S
West Grey, Ontario
LOCATIN LOCATION LOCATION Vendor take back mortgage & seller financing available....Start your own business or Own your own Building with very little down !!! Wonderful opportunity to open automotive shop, autobody, dealership, car sales & other wide range of uses. Clean Phase 1 report available. New chip & tar roofing. Interior, exterior, ceiling insulated with foam & finished with ribbed steel. Potential to divide into 3 separate businesses. 2 sections can have roll up door & personal door. 3rd portion of 525 sqft could be used as retail office. **** EXTRAS **** Building and lot can be used for multiple types of businesses. Ample parking area at both front & rear. New concrete floor with drains in open 1900 sq ft. area with all new windows and doors including a 11 ft. & 10 ft. high roll up doors. (id:51300)
Homelife/miracle Realty Ltd
223 Garafraxa Street S
Durham, Ontario
Start your own business! wonderful opportunity to open automotive shop, autobody, dealership, car sales & other wide range of uses. Clean Phase 1 report available. New chip & tar roofing. Interior, exterior, ceiling insulated with foam & finished with ribbed steel. Potential to divide into 3 separate businesses. 2 sections can have roll up door & personal door. 3rd portion of 525 sqft could be used as retail office. Vendor take back mortgage & seller financing available. Currently rented for $3500 plus utilities ending dec 2024. (id:51300)
Homelife Miracle Realty Ltd
5258 Winston Churchill Boulevard
Erin, Ontario
Marvellous multi-gen home spans over 5,800 sqft of living space & is brimming with exceptional amenities, set on 25 acres of lush countryside. The 25-acre property is truly breathtaking with secure entry gate, winding driveway leads passed expansive pond to circular drive & 3-car garage that features 2nd floor with 2-piece bath, large closet & spacious office with propane stove. Incredible nearly 4000 sqft 3-level barn with 4 stalls & 5th stall converted to aviary, feed room with sink, spacious living area with kitchen, 3-piece bath, plus generous workshop with propane heater and wood stove. Around the property you find exquisite landscaping & lush gardens, large drive shed, multiple paddocks, vegetable garden & fruit trees, water hydrants, chicken coop with sugar shack, cabana with shower & sauna, gazebo, fire pit, ample patio space surrounding the in-ground heated saltwater pool plus deck with access to the conservatory. Extended covered front porch welcome you into the foyer where you will find a 2-piece bath & stunning office. Extraordinary eat-in kitchen features cherry cabinetry and spacious island, plus wood fireplace & large bay window. Expansive open-concept conservatory boasts incredible ceiling mural & heated slate flooring that flows into the dining room. Remarkable Muskoka room as well as a secondary foyer with access to in-law suite & 3-piece bath. Upstairs, 2 bright bedrooms plus the magnificent primary bedroom, complimented by a circular bank of windows, a sliding door walkout to the hot tub, generous closet with custom built cherry wardrobe & central island, plus stunning ensuite with soaking tub, custom dual sink vanity, walk-in shower with heat lamp & towel rack, plus water closet with toilet & bidet. Down the steps you find the home's temperature controlled wine cellar, an expansive home theatre & billiards room, a spacious laundry/kitchen space, a recreation space with built-in media unit & additional cabinetry, plus so much more. **** EXTRAS **** 57Cbr Visit This Home's Custom Web Page For a Video Narrated 3D Animated Online Showing, Floor Plans, Pro Photos, and More! (id:51300)
Exp Realty
28 Huron Heights Drive
Ashfield-Colborne-Wawanosh, Ontario
Incredible value! Immaculate bungalow located just a short walk from the lake and rec center in the very desirable “Bluffs at Huron!” This attractive “Havenview” model offers 1176 sq feet of living space along with numerous upgrades including premium vinyl plank flooring throughout! Step inside and you’ll be impressed with the spacious foyer, quality construction and attractive finishes! The bright kitchen features plenty of cabinets, stainless steel appliances and center island. This open concept home also sports a large living room with tray ceiling and pot lights. The dining room has terrace doors leading to a spacious cedar deck surrounded by maturing shrubs, perfect for relaxing or entertaining! There’s also a large primary bedroom with walk-in closet and 3 pc ensuite bath, spare bedroom and an additional 4 pc bathroom. Storage is plentiful in this home as there are lots of closets and full crawl space. There’s even an attached 1.5 car garage, enough space for your vehicle and golf cart! This attractive home is situated in an upscale land lease community, with private recreation center and indoor pool, located along the shores of Lake Huron, close to shopping and several golf courses. Bonus – 6 appliances included! Call your REALTOR® today for a private viewing! (id:51300)
Pebble Creek Real Estate Inc.
17 Laurier Street
Stratford, Ontario
Investment opportunity in the heart of Stratford! This fully tenanted duplex offers immediate positive cash flow, with two units generating stable monthly rents of $2,200 and $2,700. Ideal for investors seeking a turnkey property with strong rental income, or for buyers looking to live in one unit and rent out the other. Each unit is spacious and well-maintained, featuring a durable VICWEST steel roof for added longevity and reduced maintenance costs. Conveniently located close to schools, shopping, and public transit, this property has high tenant appeal. Contact your Realtor® today to book a showing. (id:51300)
Coldwell Banker Homefield Legacy Realty Brokerage
17 Laurier Street
Stratford, Ontario
Investment opportunity in the heart of Stratford! This fully tenanted duplex offers immediate positive cash flow, with two units generating stable monthly rents of $2,200 and $2,700. Ideal for investors seeking a turnkey property with strong rental income, or for buyers looking to live in one unit and rent out the other. Each unit is spacious and well-maintained, featuring a durable VICWEST steel roof for added longevity and reduced maintenance costs. Conveniently located close to schools, shopping, and public transit, this property has high tenant appeal. Contact your Realtor® today to book a showing. (id:51300)
Coldwell Banker Homefield Legacy Realty Brokerage
90 Ontario Street S Unit# 15
Grand Bend, Ontario
Riverside Bungalow Condominium with Private Boat Docking nestled in a quiet enclave in a bustling summer community. Welcome to 90 Ontario Street South, Unit 15, where luxury meets convenience just steps away from the serene shores of Lake Huron and the vibrant downtown scene. Imagine waking up to the gentle lull of the Lake as you step onto your upper-level deck, overlooking your private dock where your boat awaits in your backyard oasis. This meticulous condo features 3 bedrooms, 3 bathrooms, and spacious living areas adorned with cathedral ceilings and skylights that bathe the rooms in natural light. Cozy up by the electric fireplace in the main level living room or gather around the dining area for intimate meals with loved ones. The lower level living area is perfect for nights in, while the upper-level deck offers a tranquil retreat with stunning views of the surrounding summer ambiance. Recently renovated in 2023, the upper deck enhances the charm of this waterfront gem, providing an idyllic spot for relaxation and entertainment. With a single-car garage and visitor parking conveniently located nearby. Don't miss the opportunity to experience the hidden gem allure and prime location. Come see for yourself why living in this serene riverside community feels like a dream come true. Schedule your private viewing today and discover the epitome of waterfront living. (id:51300)
Royal LePage Heartland Realty (God) Brokerage
Pt Lt 57 Concession 2 Wgr
West Grey, Ontario
38 acre lot. Great opportunity to develop to suite your needs - work and live on this great Durham, West Grey Property. Easy access to major anchor of Grey Rd 4 and Nearby Town of Durham with Hwy 6. Currently approximately 20 acres farm land with remainder mixed evergreen bush and some shrub land. A2 zoning on West portion, and A3 on the East half of the property. A2 and A3 zoning uses can include (but may not be limited to); agricultural and agricultural related uses, buildings and structurers; bed and breakfast establishment (Class2); equestrian center facilities; forestry; home occupation; home industry. (id:51300)
Wilfred Mcintee & Co Ltd Brokerage (Dur)
250 Main Street
North Middlesex, Ontario
Calling all Entrepreneurs!!!\r\n\r\nExciting opportunity in Parkhill, Ontario! Prime commercial space available on Parkhill's Main Street. This lot offers excellent exposure for your business, located beside, CIBC, Subway and Shell. Just 45 minutes from London and 15 minutes to Grand Bend, it's the perfect location for catching thru traffic and locals from the growing population of Parkhill. Perfect for a Pub, Brewery, Office, health care practitioners and retail stores. This property features 2032 square feet main floor space, including two room upstairs. Customizable design and smaller spaces available, to suit your business needs. Inquire today to discuss terms and explore various options to fit your venture. The owner/landlord is open to negotiations, and flexible arrangements. This is a gross lease, meaning that the landlord pays all other expenses. (id:51300)
Royal LePage Triland Realty
N/a Frances Road
Lambton Shores, Ontario
This is it! Your chance to own a piece of paradise along the sandy shores of Lake Huron in Lambton Shores. This gorgeous 150ft x 183.72ft residential lot is nestled in amongst the mature trees of the Carolinian Forest and across from the Pinery Provincial Park. It is the ideal spot to build your own dream home or cottage. Just 10 minutes south of Grand Bend and 5 minutes north of Port Franks, you will have easy access to many amenities close by such as golf courses, trails, shopping, restaurants and schools. Natural gas, hydro, municipal water services and high speed internet available. Septic system required. Don't miss out on this opportunity! (id:51300)
Streetcity Realty Inc.

