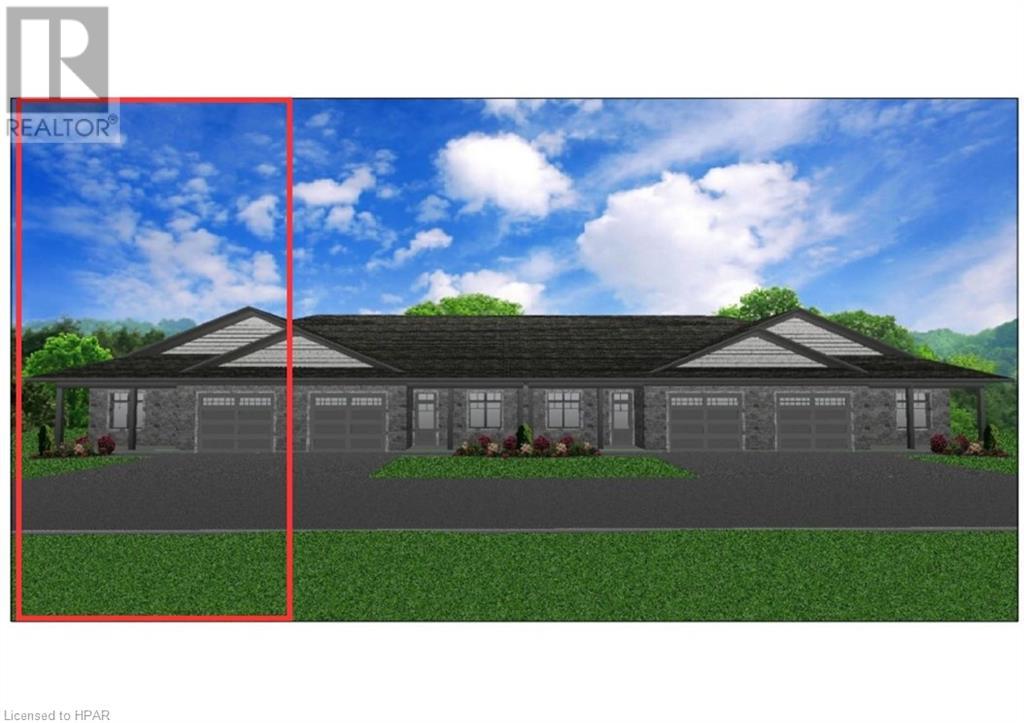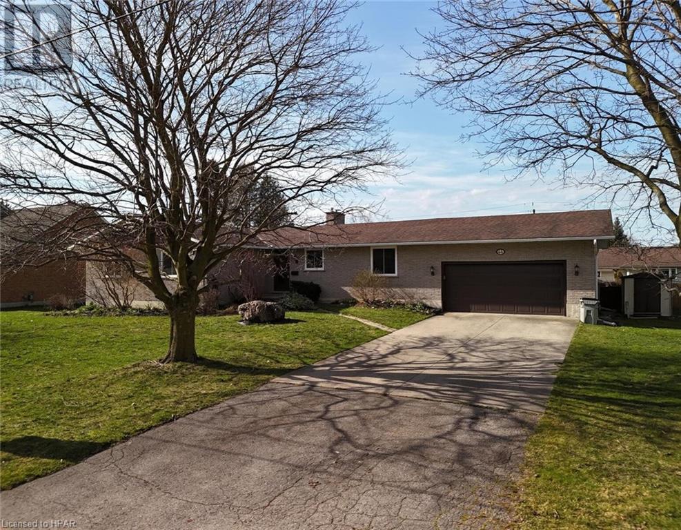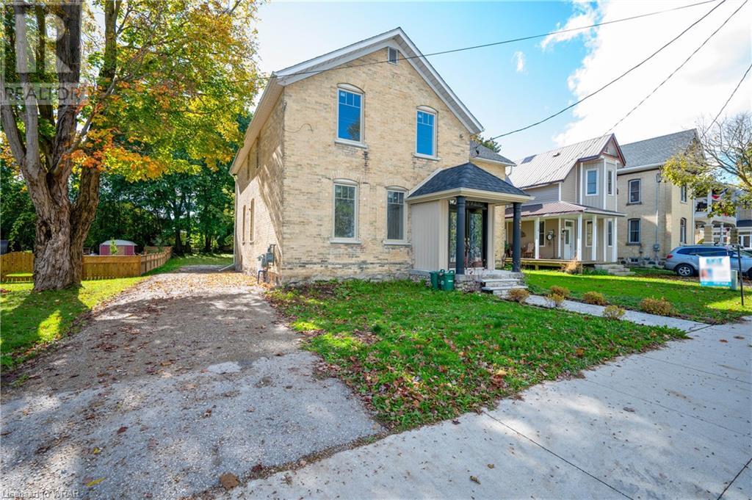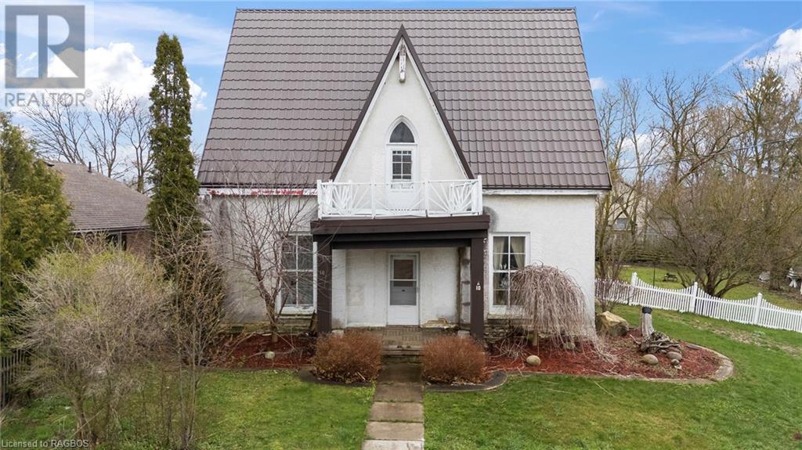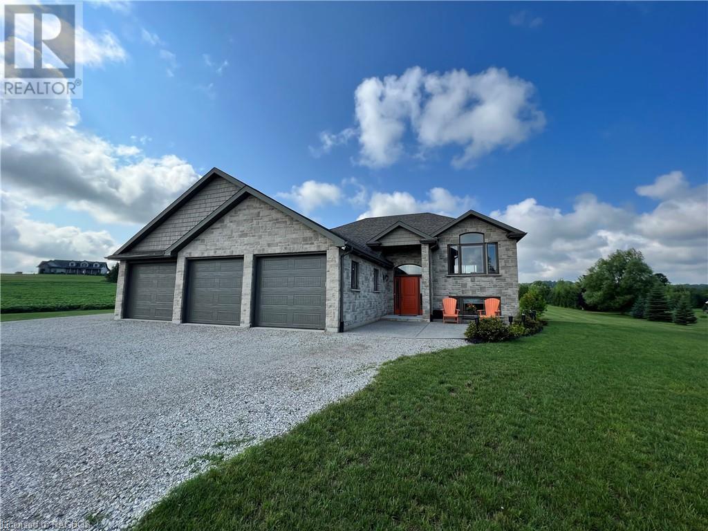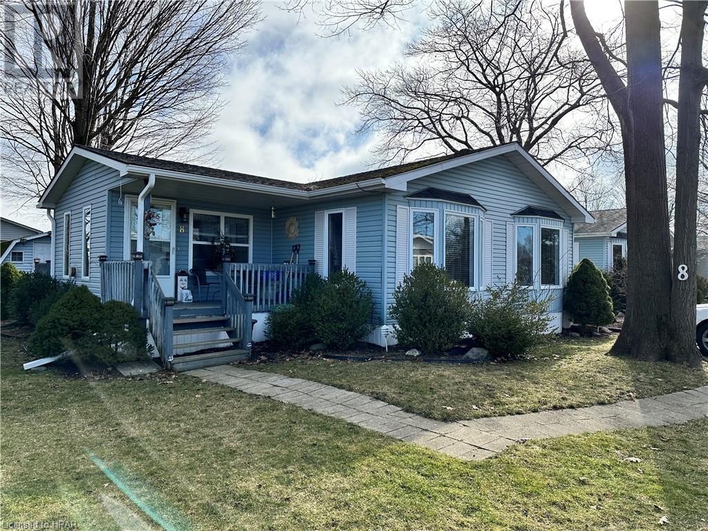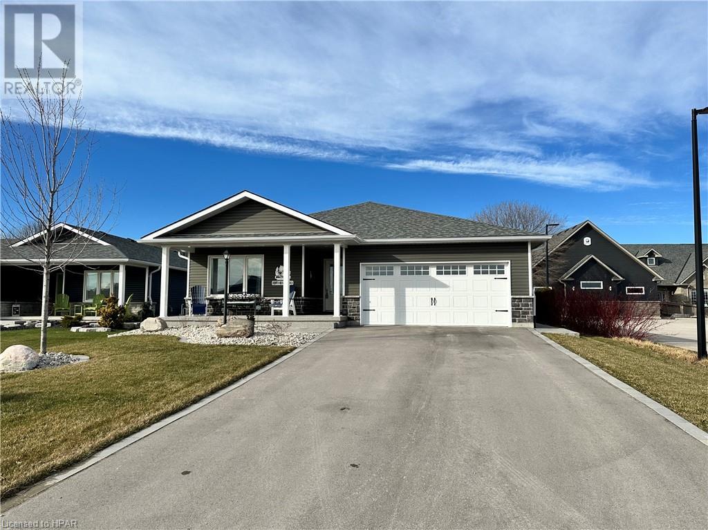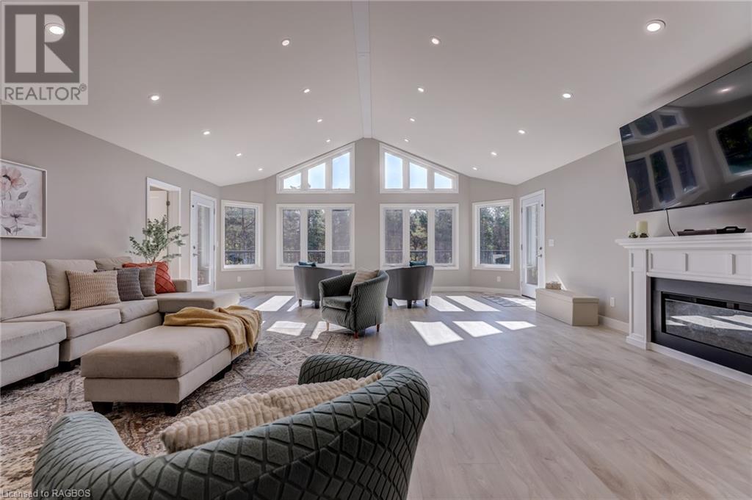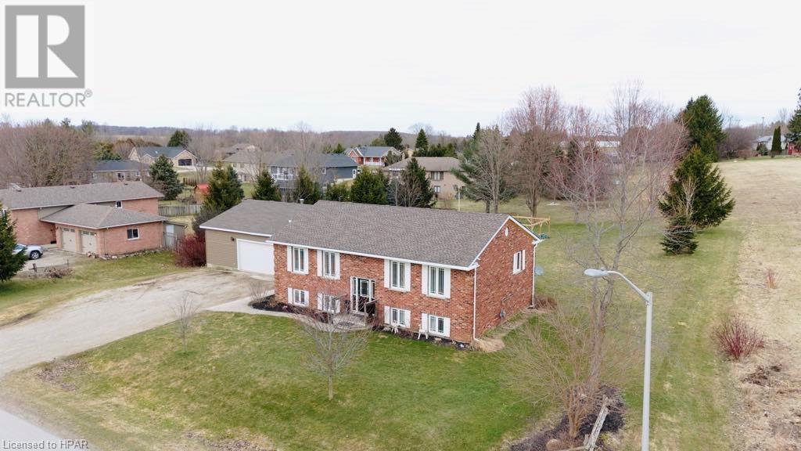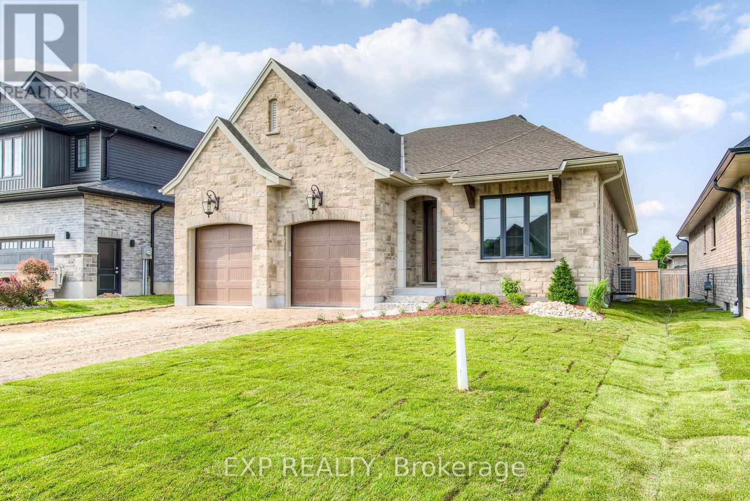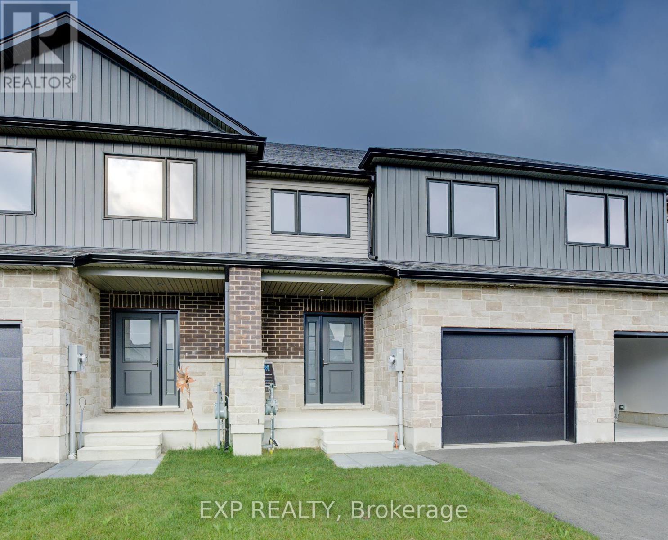Listings
42 Mctavish Place Unit# 24
Ripley, Ontario
Maintenance free living at its finest!!! Welcome to Ripley's Life Lease Community!! Quality built, maintenance free, townhouse bungalow nestled in a quiet setting close to the Ripley-Huron Community Centre. This premier unit is welcoming from the moment you step onto the property. Welcoming you to the home is a covered porch and an attached insulated garage finished with washable Trusscore walls that are easy to keep clean and maintain. Once you step in you experience a beautiful open concept design with 9' ceilings throughout, custom designed kitchen with quartz countertops, large family room, four-season sunroom, master bedroom with walk-in closet and ensuite, den or second bedroom, a four-piece bathroom, and laundry room. Our heated floors are designed to be warm on the feet and energy efficient. This unit is a must see! (id:51300)
Wilfred Mcintee & Co. Ltd (Wingham) Brokerage
Wilfred Mcintee & Co Ltd Brokerage (Walkerton)
44 Albert Street
Mitchell, Ontario
Why build new when you can move right into this beautifully renovated bungalow? 3,116 Square feet of living space featuring a new kitchen complete with stainless steel appliances, quartz countertop and backsplash, new flooring, windows, sliding doors and so much more! Situated on a large wide lot on a quiet street in the developing town of Mitchell, this home is perfect for your growing family. From the in-ground pool to the games room, the kids will love every feature of their new home. Featuring a nice sized open main floor living room as well as kitchen and family room with a fireplace plus doors leading to the backyard. There are 3 good sized bedrooms on the main floor with the potential of a 4th bedroom downstairs. The master bedroom on the first floor has its own 3 piece ensuite. Downstairs you will find a spacious rec room with a wet bar and fireplace. There is also a games room with a pool table plus an additional office/den that could be converted into the 4th bedroom. The exterior of this home features a concrete/paved drive that parks up to 6 cars, a double car garage and a back deck for relaxing while the kids are in the pool! The outside pool area is finished in concrete and updates include liner, heater and pump in the last 5 years. Don’t miss out on owning this fantastic updated family home today! (id:51300)
Sutton Group - First Choice Realty Ltd. (Stfd) Brokerage
47 Elora Street N
Clifford, Ontario
Discover this enchanting 5-bedroom, 2.5-bathroom brick home blending historical charm with modern luxuries. Perfect for families or multi-generational living, it features a welcoming entrance with a coat room and exquisite stained glass. High ceilings, abundant light, and exposed brick enhance the spacious living room, ideal for entertaining. Dine in elegance under a striking chandelier in the formal dining room. The kitchen offers ample prep space, a unique enamel waterfall countertop, and exquisite copper details. Vaulted ceilings in all bedrooms create airy retreats, especially the primary with its walk-in closet and luxurious ensuite. Enjoy secluded outdoor space, ripe for creating a backyard oasis with a pool. (id:51300)
Exit Integrity Realty
10 Geddes St E
Clifford, Ontario
Enchanting Home spanning just over 2,200sqft. Located in the small village of Clifford, on a quiet street, this home is a treasure of original elegance; with soaring high ceilings and authentic door mantles and casings. Offering 3 cozy bedrooms, with potential for 2 more on the main level, this home is a canvas for your imagination, boasting ample space and endless possibilities. Experience the best of both worlds as this delightful property is just a few short steps from the heart of downtown, where restaurants, quaint convenience stores, and charming shops await. The community centre, post office, library, and ball diamonds are all conveniently nearby. Recent upgrades include a Gas Furnace (2023) and Metal Roof (2017). Schedule your viewing today and be captivated by this very special home. Lot 130ft x 117ft with Potential for severance. Also included is a 32ftx15ft detached garage. (id:51300)
Exp Realty
2571 Bruce 40 Road
Saugeen Shores, Ontario
Welcome to your new home situated just a stone's throw away from town, you'll enjoy the best of both worlds – the tranquility of your expansive property and the convenience of quick access to local amenities, schools, and shopping, set on a 2.66-acre lot. Built in 2013, this open concept floor plan offers the perfect size for a family; with room to entertain. The primary bedroom comes, complete with an ensuite bathroom and walk-in closet. The expansive 3-car garage not only offers secure parking but access to the basement of the home; there's plenty of additional storage for all your recreational gear. Beat the summer heat and create lasting memories in the above-ground pool. Perfect for entertaining friends or enjoying quality family time, this feature enhances your outdoor living experience. Don't miss the opportunity to call this stunning property your home. (id:51300)
RE/MAX Land Exchange Ltd Brokerage (Pe)
8 Algonquin Lane
Ashfield-Colborne-Wawanosh, Ontario
Welcome home to the quiet, retirement community of Meneset on the Lake - just minutes north of Goderich along the stunning, sandy shores of Lake Huron. Enjoy summer days on one of the nicest beaches in the area - just a short golf cart ride through your private park access. This lovely home offers incredible living space with all the amenities you’d hope for. 8 Algonquin Lane offers an exceptional lot with green space to enjoy, with mature trees and a private deck area. Step into the convenient 4 season sunroom, great for day-to-day use and backyard access. The open concept living space features beautiful natural light, gas fireplace and plenty of space to host family & friends. Plenty of storage in the kitchen with ample counter space. Down the hall you’ll find a large primary bedroom with ensuite effect, laundry area and the second bedroom. The community centre is just a block away with plenty of activities or use for larger family gatherings. Connect to the gorgeous Maitland Trail system just up the road or bike the Menesetung Bridge into town. Close to golf, restaurants and all the amenities Goderich has to offer! Call today for more information on this lovely home. (id:51300)
Coldwell Banker All Points-Fcr
13 Lakebreeze Drive
Ashfield-Colborne-Wawanosh, Ontario
Spectacular lakeview home just minutes north of Goderich. The “Phoenix” model is located at the Bluffs at Huron, a 55+ community along the shores of Lake Huron - where you’ll take in world famous sunsets. The open concept layout features 1,764sqft of main floor living space highlighted by a stunning tray ceiling and cozy gas fireplace. Enjoy gorgeous lake views from your living, dining and primary bedrooms. A limited find at the Bluffs, this model offers 3 bedrooms, 2 bathrooms, laundry room and double car garage - complete with upgraded interior lighting, flooring, kitchen cabinets and more! Enjoy summer sunrises from your covered front porch for morning coffee and sunsets in the evening from your lakeview deck. This community offers not only direct beach access, a 2 minute walk from your front door. The incredible clubhouse, that will rival anything offered in all of southwestern Ontario, is located right next door. This 8,000sqft facility features an indoor pool and too many amenities to mention - visit www.thebluffsathuron.com to check out the full list. Golfing, hiking, shopping, dining and all the amenities located in Goderich are all just a short drive away. Don’t let this lakeview opportunity slip by - call today for more information! (id:51300)
Coldwell Banker All Points-Fcr
615690 Hamilton Lane
West Grey, Ontario
Welcome to your dream home nestled on almost 5 acres in the heart of scenic countryside, offering the perfect blend of modern luxury and tranquil rural living. This exceptional property, located just 3 minutes from Markdale, 15 minutes to Beaver Valley Ski Club, and a short 30-minute drive to Blue Mountain, is a true gem for those seeking a peaceful yet accessible retreat. This unique property boasts not one, but TWO fully equipped residences, making it perfect for multi-generational living, rental income, or hosting guests. The main residence has a GeoThermal heating and cooling system, is nearly 5,000 sq. ft. and offers 5 bedrooms, 3 bathrooms, an office, an expansive open concept kitchen, dining and living room with vaulted ceilings. The basement is fully finished and complete with its own kitchenette, large recreation room, and four walkouts to the backyard. The heart of this home is undoubtedly the spacious kitchen featuring a magnificent 15-foot island, perfect for family gatherings and entertaining. Custom Amish-built cabinetry, a built-in spice rack, and high-end appliances make this kitchen a chef's paradise. Relax and take in the breathtaking treed views on the expansive 55-foot deck, ideal for summer BBQs, star-gazing, or simply unwinding in the fresh air. The primary bedroom boasts a generous 13-foot walk-in closet and 8-foot sliding doors leading to your private outdoor oasis and beautiful 5 piece ensuite complete with soaker tub. But that’s not all, in addition to the main residence, there is a separate guest house featuring an open concept kitchen, living, and dining room, 2 bedrooms, bathroom, and laundry facilities, making it an ideal space for visitors or extended family. (id:51300)
Century 21 In-Studio Realty Inc.
26 Jordan Drive
Belgrave, Ontario
Welcome to 26 Jordan Drive in Belgrave! This remarkable property has so much to offer. With 4 spacious bedrooms, there's plenty of room for your family to comfortably settle in. Situated on over a 1/2 acre lot, you'll have ample space to enjoy outdoor activities and create your own private oasis. The 32x32 heated shop is a fantastic addition, providing a dedicated space for your hobbies or projects. Inside, the large basement rec room offers even more living space, perfect for family gatherings or entertaining guests. The huge deck space and large above ground pool make this home an entertainer's dream, providing the ideal setting for outdoor parties and summertime fun. In addition to these wonderful features, the property has undergone many mechanical upgrades within the last few years, giving you peace of mind and confidence in the home's functionality and efficiency. Don't miss out on the opportunity to call 26 Jordan Drive your own. This home offers a perfect blend of indoor and outdoor living spaces, making it an ideal choice for those seeking comfort, entertainment, and convenience. (id:51300)
RE/MAX Land Exchange Ltd Brokerage (Wingham)
19 Carriage Crossing
Drayton, Ontario
Duimering Homes presents a groundbreaking addition to Drayton's housing landscape with the introduction of the town's first Net Zero home. This exceptional bungalow seamlessly marries style, functionality, and sustainable energy-efficient design within an enchanting community setting. A unique opportunity awaits to significantly reduce your home's day-to-day operational costs, thanks to high-performance features including enhanced insulation, triple-pane windows, and state-of-the-art heating, cooling, and ventilation systems. The heart of this remarkable home revolves around a warm and spacious kitchen, adorned with floor-to-ceiling custom cabinetry, a captivating backsplash, and elegant quartz countertops. Flowing seamlessly into the living room, you'll be greeted by a stunning plaster fireplace, vaulted ceilings, and the timeless touch of hardwood flooring throughout. The primary retreat is a masterful composition, featuring a generously sized walk-in closet, tray ceiling, and a luxurious ensuite that boasts a curbless shower, freestanding tub, and double vanity. Completing the main floor are two additional bedrooms, a full bathroom, a practical mudroom, and the convenience of main-floor laundry. For those seeking additional living space, the basement awaits your personal touch—ready to be finished either independently or by the Duimering Homes team. Currently configured for two additional bedrooms, a full bathroom, and a future rec room, the basement offers versatile possibilities. And, of course, ample storage space is part of the package. Every detail has been meticulously considered in crafting this exceptionally beautiful and environmentally conscious housing design by Duimering Homes. (id:51300)
Exp Realty
19 Carriage Crossing
Mapleton, Ontario
Duimering Homes introduces Drayton's inaugural Net Zero home, seamlessly blending style, functionality, and sustainable energy efficiency in a charming community. Enjoy reduced operational costs with features like enhanced insulation, triple-pane windows, and advanced heating, cooling, and ventilation systems. The heart of the home is a spacious kitchen with custom cabinetry, captivating backsplash, and quartz countertops, flowing into a living room with a plaster fireplace, vaulted ceilings, and hardwood flooring. The primary retreat features a walk-in closet, tray ceiling, and a luxurious ensuite with a curbless shower, freestanding tub, and double vanity. The main floor includes two bedrooms, a full bathroom, a mudroom, and main-floor laundry. The basement offers potential for additional living space, configured for two bedrooms, a full bathroom, and a future rec room, with ample storage. Duimering Homes meticulously crafted this beautiful and environmentally conscious design. (id:51300)
Exp Realty
117 Stephenson Way
Minto, Ontario
Impeccably crafted middle-unit townhome by Wrighthaven Homes in Palmerston's Creek Bank Meadows. With 1746 sqft, this residence seamlessly merges a well-thought-out layout with captivating design and luxurious finishes. The main floor offers 9-ft ceilings, creating an inviting open-concept living space. The modern kitchen boasts granite countertops, harmonizing style with functionality, while the great room extends to your private deck. On the second floor, find serenity in the well-appointed primary bedroom with a private ensuite featuring a walk-in shower and closet. Two additional bedrooms, another full bathroom, and second-floor laundry contribute to a harmonious living experience. The lower level is a blank canvas for aspirationsa recreational room, home gym, or office space, with an egress window, rough-in for a 3pc bathroom, and a utility/storage area. This move-in-ready home includes a comprehensive appliance package, private deck, paved driveway, and modern lighting package. (id:51300)
Exp Realty

