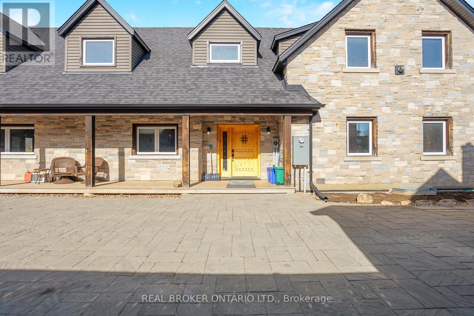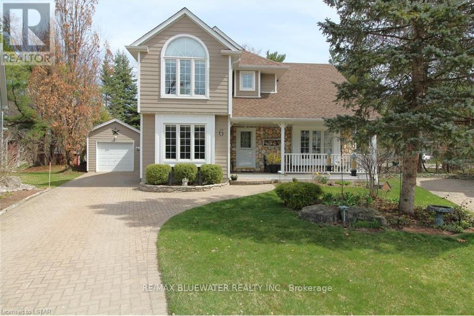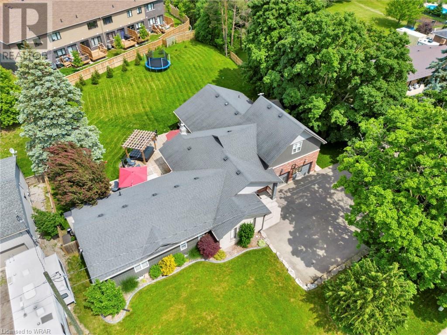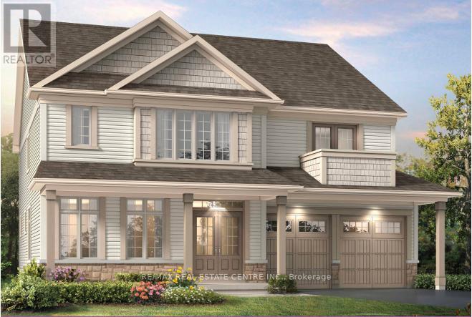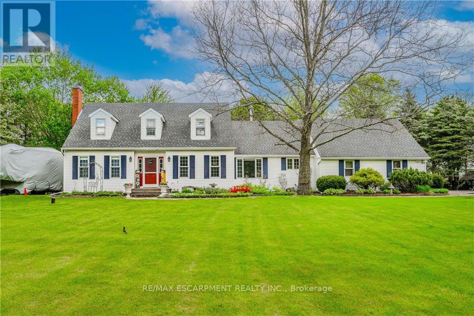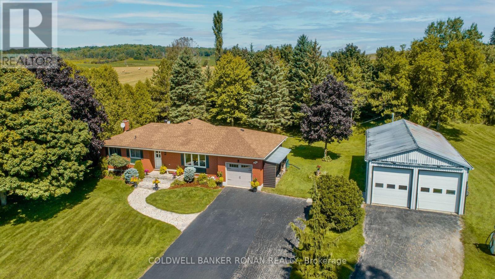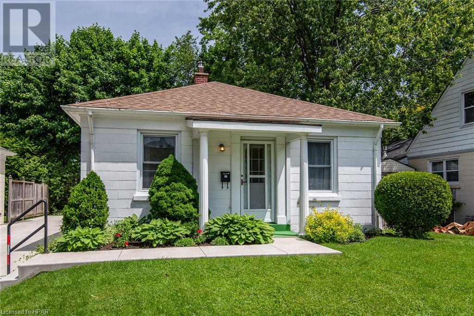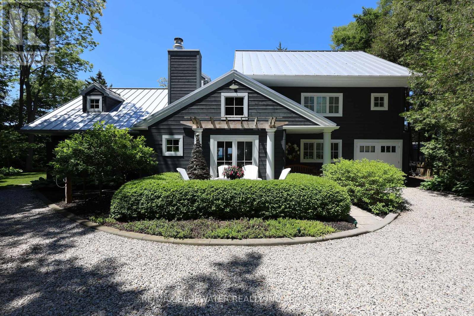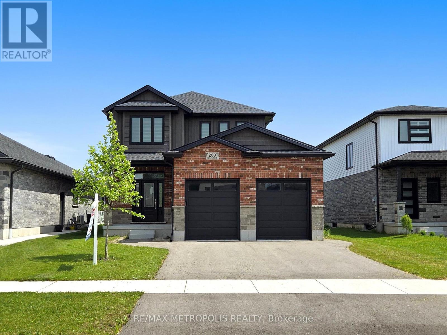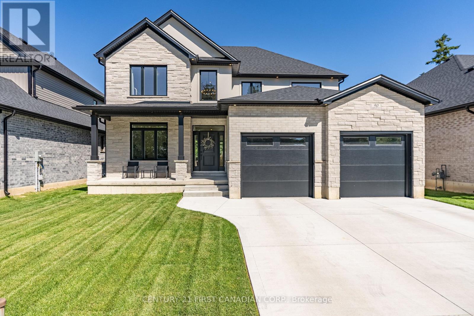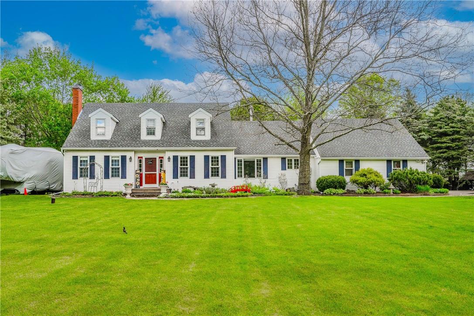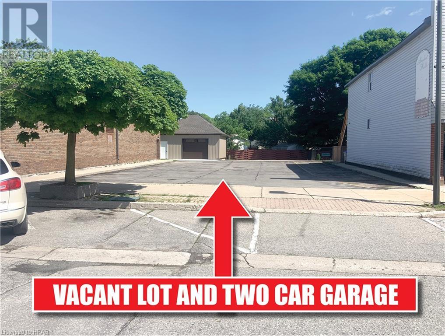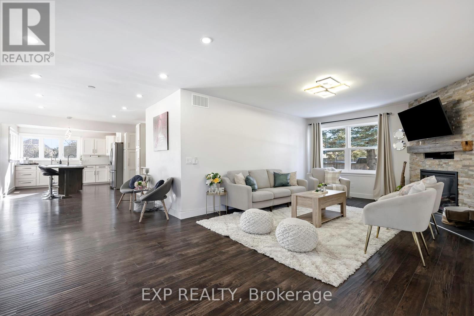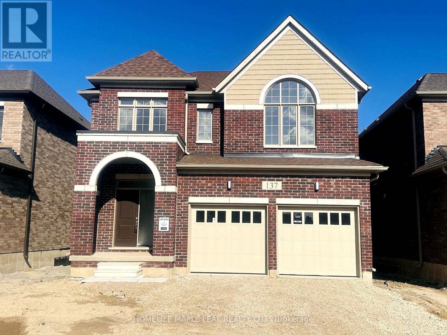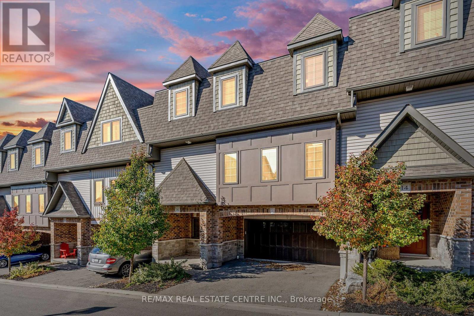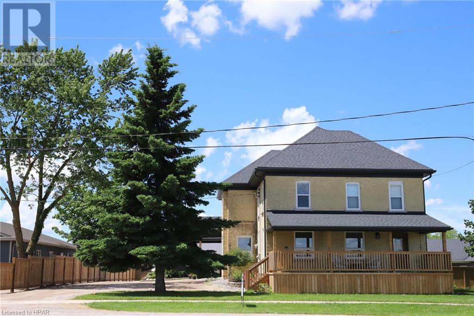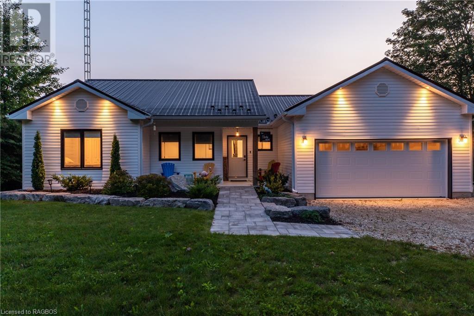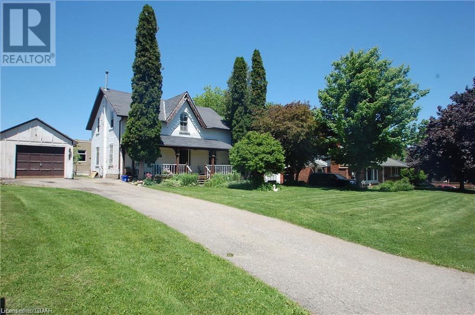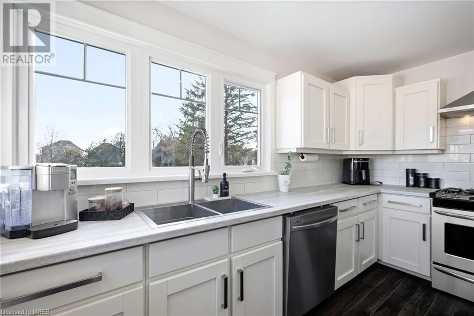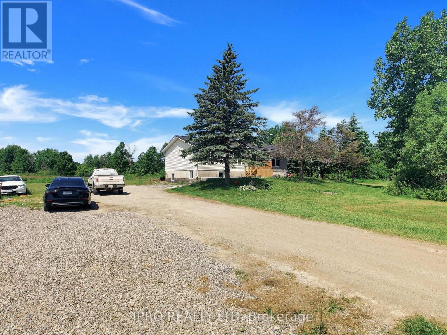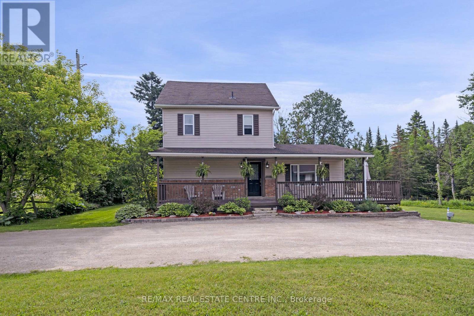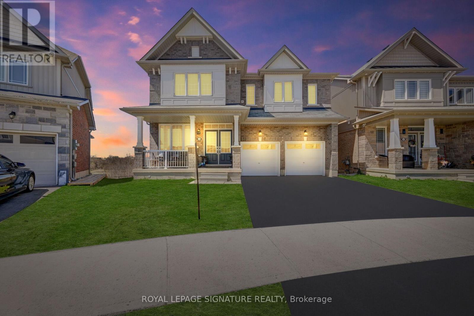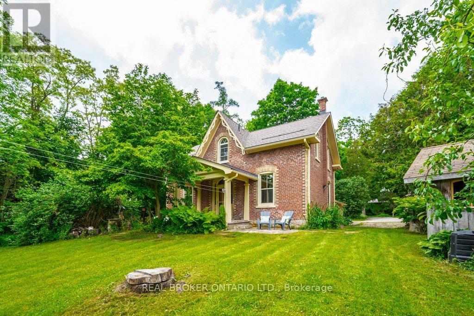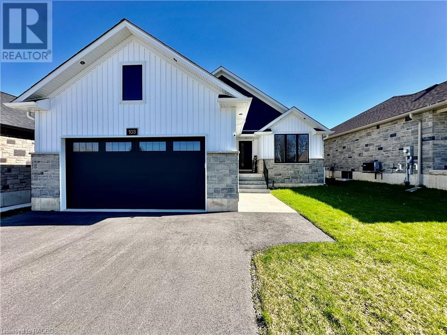Listings
Unit C - 160 Main Street
Erin, Ontario
Discover this beautiful second-floor unit in a prime location, conveniently close to all of Erin's amenities! This spacious unit spans approximately 1000 sq ft, featuring 2 bedrooms, a full bathroom, and ample living space. Enjoy the convenience of two driveway parking spots and shared laundry facilities with another tenant. Situated just a short walk from Erin's Main Street, this cozy home offers easy access to charming historical sites, delightful shops, and inviting cafes, making it the perfect spot to explore local treasures and embrace small-town charm. **** EXTRAS **** Monthly Rent includes hydro, water & heat (id:51300)
Real Broker Ontario Ltd.
6 Harbour Park Court
Lambton Shores, Ontario
The enclave of Harbour Park court is one of Grand Bends top choices for location with a classic beach town vibe situated in a quiet cul de sac just steps to South Beach, Grand Bends blue flag designated marina and the downtown Main Street. Situated on the largest lot in the community, this home has great curb appeal with the interlocking brick drive, stone clad front entry, covered front porch, detached garage and landscaped gardens. The backyard offers lots of privacy, landscape lighting, huge deck for entertaining and a sizable yard with mature trees. Step inside this Johnstone built 2 story home and youre greeted with a spacious design flowing with natural light, freshly painted in neutral colors. The main floor includes engineered bamboo flooring throughout featuring a great room with 18 cathedral ceilings, gas fireplace and stone surround. Kitchen with granite countertops and tile backsplash. Dinette includes patio doors to the 3 season sunroom as well as the deck both overlooking the back yard. The main floor also includes a bedroom overlooking the front yard with a cheater ensuite (main floor bathroom) and main floor laundry off the kitchen. Walk upstairs and you have 3 large bedrooms and 2 full bathrooms including the primary bedroom suite with a walk-in closet and ensuite. The full basement includes a finished family room for extra living space. The downstairs also has a workshop or hobby room (that could be a 5th bedroom), roughed in 2-piece bathroom and room for storage of everyday essentials. This home has it all plus some of the items you cant see at first glance are the green lawn all summer long from the irrigation system and the low maintenance exterior thanks to the hardie board siding and leaf filter gutter guards. Come enjoy life by the Beach with a private setting and close to all of Grand Bends amenities. (id:51300)
RE/MAX Bluewater Realty Inc.
327 Northumberland Street
Ayr, Ontario
Welcome to 327 Northumberland St. in the sought after village of Ayr. Truly a unique opportunity in the real estate market - a luxurious multi-generational living arrangement consisting of two stunning homes in one! This remarkable property offers the perfect blend of elegance, functionality, and comfort for those seeking a spacious and versatile living space.The main residence boasts a plethora of high-end features that define modern luxury living. Step into the gourmet kitchen, equipped with a large island, bar with built in keg fridge and beer taps, stainless steel appliances and coffee area with bar fridge. Ideal for culinary enthusiasts and those who love to entertain. The open concept design creates a seamless flow between the kitchen, dining area, and living space with vaulted ceilings. Perfect for hosting gatherings and creating lasting memories with loved ones.Relax and unwind in the cozy living room by the fireplace, or escape to the basement for additional living space and recreational possibilities. The loft area provides an additional family room, playroom and office space.The large backyard offers ample space for outdoor activities and entertaining guests, while the inviting hot tub provides a tranquil retreat for relaxation. In addition to the main residence, the secondary home provides a separate yet connected living space, ideal for multi-generational families or guests seeking privacy and independence. With its own unique features and a separate entrance, this additional home complements the primary residence, offering endless possibilities for comfort and convenience. Don't miss out on this exceptional opportunity to own a one-of-a-kind property that redefines modern living and offers the ultimate in multi-generational accommodation. Experience the epitome of luxury and functionality with this exquisite dual-home living arrangement - schedule a viewing today and witness the unparalleled beauty and charm of this remarkable real estate gem. (id:51300)
Davenport Realty Brokerage (Branch)
123 Lot 265
Centre Wellington, Ontario
Spectacular New-Built Home Never Lived In Nestled in the Heart of Nature backing out to a ravine lot. Step into this sanctuary w/10ftCeilings w/expansive layout designed for modern living. The combined living & dining rooms boast a spacious ambiance ,Cozy up in the family room featuring a stunning gas fireplace. Glamorous Kitchen w/lrg Island, Quartz Cntrs, Breakfast Area. Retreat to 2nd flr where luxury awaits. The spacious primary room is a haven of relaxation ,boasting dual walk-in closets ,lavish 5pc ensuite serene views of lushgreenery.2 additional bdrms await, each w/their own walk-in closets & a shared bath, offering convenience for the entire family.4th Bdrmw/walk-in closet, Juliet Balcony & 4pc Ensuite. Ascend to the upper level loft, where endless possibilities await. Rec room or a cozy retreat, this versatile space offers flexibility to suit your lifestyle needs w/5th bdrm & 4th bath, ample space for guests ,or simply room to spread out. Embrace the outdoors w/w/o bsmt leading to private oasis. **** EXTRAS **** Don't miss this rare opportunity to own a custom home that combines luxury, comfort, and natural beauty in one breathtaking package. Your dream home awaits in Fergus, Ontario! Experience the magic of this extraordinary property firsthand. (id:51300)
RE/MAX Real Estate Centre Inc.
1930 West River Road
North Dumfries, Ontario
Welcome To Your New HOME in Cambridge! This property is the perfect balance of Urban and Rural. Moments from the Grand River Rail Trail & Sudden Tract hiking trails. Close to major amenities in Cambridge, 15 minutes to the Big Box Stores, and close to 401 and 403. Professionally landscaped grounds & gardens surround this 2800 sqft home plus extra sqft in basement. The beautiful main floor has 3 frplcs (2 wd burning &1 electric) in the Separate Living Area, Kitchen & cozy TV rm which overlooks your backyard oasis. Separate dining area sure to fit all your guests. Oversized office (or 4th bedrm). Main floor laundry rm with adjacent 3 pc bathrm. Leading down the hall to your attached double garage space with attic storage above. Beautiful staircase leading to the Upr level featuring an oversized master w/ensuite & 2 more bedrms (one with WIC!) with another full bath. Adding to the already extensive footprint the lower level has ample storage with a bonus area recreational rm complete with a billiards/ping pong table. You will never need another holiday again when you experience this parklike backyard with memories to be made around the campfire or in the pool/hot tub! Flat usable land with ample room for recreational activities or for use of building additional structures. BONUS! The rear yard is fully fenced & has 2 sheds with electricity! (id:51300)
RE/MAX Escarpment Realty Inc.
6633 Seventh Line
Centre Wellington, Ontario
**Beautiful Belwood Bungalow!** Experience the charm of this beautifully updated bungalow, offering over 2600 sq ft of total living space. Nestled on a meticulously manicured 1.5-acre lot, this home features 2+2 bedrooms and an (23' x 38'.11"")875 sq ft dream workshop with high ceilings, fully heated for year-round use. Enjoy the open-concept living and family areas, perfect for modern living and entertaining. The formal dining room opens to a delightful 3-season veranda, extending to a backyard oasis where you can relax and unwind. Every detail of this home has been thoughtfully maintained and updated with fresh paint throughout. Convenience is key with main floor laundry and inside entry to the attached garage. The finished lower level boasts a large rec room, office/bedrooms, 3 piece bathroom and cozy wood stove. Tucked away just over the hill from Belwood, this gem offers easy access to the lake, local store, campgrounds, and boat launches. Embrace the refreshing lakeside town lifestyle while benefiting from convenient commuter routes. Don't miss out on this incredible opportunity to own a piece of paradise in Belwood! **** EXTRAS **** Stainless steel fridge, stove, dishwasher, washer, dryer, garage door opener, UV light (id:51300)
Coldwell Banker Ronan Realty
52 Coriano Street
Stratford, Ontario
Charming, cozy and very comfortable two-bedroom, maintenance-free home featuring very functional kitchen with (fridge and stove included),full/high basement with great potential, hardwood floors under carpets, lovely backyard oasis, newer concrete driveway, nestled in an awesome, quiet and very desirable location with park around the corner.This home would be perfect starter home for single person / young couple that wants to use this home as a home base and travel around the world or retired snowbirds. Do not miss it - call your agent today..... (id:51300)
RE/MAX A-B Realty Ltd (Stfd) Brokerage
71231 Elizabeth Street
Bluewater, Ontario
Private lakefront setting along the shores of Lake Huron at Highlands III, just north of Grand Bend. This is a rare opportunity to one of the largest lakefront lots in the area with 157' of private beachfront at the end of a quite beach community; with panoramic lake views surrounded by mature trees and bordering a ravine for unmatched privacy. At first glance you drive through the pillared entrance and you see the magazine worthy curb appeal - landscaped gardens, lush green space and the perfect spot to enjoy your morning coffee in the east side patio. Walk to the lakeside of the home and you have the spacious deck with private steps down to wide sandy beaches. The residence is an architecturally designed cape code inspired two storey home beautifully renovated and enlarged in 2015. As you enter the great room the soaring cathedral ceilings, hardwood floors and grand fireplace help set the tone while the wall of windows with panoramic lake views inspire the mood. The modern kitchen features granite counter tops, large island, high end appliances and walk in pantry with a lakeview dining area. Spacious living room includes the sitting area around the oversized wood fireplace as well as patio doors leading to the lakeside screened in porch featuring a 2-sided gas fireplace and electric blinds. On the main floor you have 2 bedrooms as well as the main floor bath with outdoor access to the lakeside of the home. There's also a finished hobby room that can be converted back to garage space. Upstairs, is your primary bedroom suite that includes cathedral ceilings, gas fireplace, walk in closet, luxurious ensuite and a screened in balcony. Fully finished lower level with a games room, family room, powder room and laundry. Other highlights include the foyer walk in closet, heated floors in most tiled areas, steam shower in main bathroom, air tub in ensuite, landscape lighting, on demand generator, EV charger, composite deck and stairs, hot tub, bunkie, and steel roof. **** EXTRAS **** car charger, on demand generator, landscape lighting (id:51300)
RE/MAX Bluewater Realty Inc.
209 Duncan Street
West Perth, Ontario
Welcome to 209 Duncan St in the Exclusive Area of Mitchell! New Luxury Custom Built 2-Storey, Over 2600 Sq Ft of Finished Living Space, On A Large 50 x 121 ft Lot. 3 + 1 Bedrooms & 3.5 Bathrooms. Oversized Double Door Garage & Private Driveway. Open Concept Layout w/ Modern Vinyl Plank Flooring Throughout. Airy 9 Ft Ceilings & Lot's of Natural Sunlight. Upgraded Cabinetry w/ Crown Moulding, Undercabinet Lighting, & Kitchen Backsplash. Quartz Countertops w/ Large Eat-In Centre Island. Tray Ceiling in Dining Area Overlooking Large Backyard w/ Large Deck. Potlights Throughout Entire House! Oversized Primary Bedroom w/ 4 Pc Ensuite, Glass Shower, Double Sink, & Walk in Closet. Laundry Room Upstairs Offers Convenience & Built In Cabinetry. Finished Basement Offers Additional Bedroom, 3 Pc Washroom, Open Rec Room. High Quality Finishes! **** EXTRAS **** SS Appliances (Stove, Fridge, Dishwasher, Range Hood), Washer/Dryer, All Light Fixtures, All Window Coverings (Zebra Blinds), Gas Dryer Hookup Available, Gas BBQ Line Available, Central A/C, Owned HWT, Water Softener, Ring Doorbell (id:51300)
RE/MAX Metropolis Realty
90 Queen Street
North Middlesex, Ontario
Welcome to this stunning carpet free two-storey home offering just over 3,400 sqft of meticulously finished living space. Perfectly blending modern elegance with functional design, this home is ideal for both comfortable family living and sophisticated entertaining. The main floor features an 18ft open to above foyer, soaring 9-foot ceilings and 8-ft doors enhancing the open and airy feel throughout. The heart of the home is the expansive kitchen with ample cabinetry, complete with an oversized island that serves as the perfect gathering spot for family and friends. Adjacent to the kitchen, a butler's pantry, the dinette and great room, featuring a stylish fireplace with a tile surround, create a warm and inviting space for everyday living. Additionally, the main floor includes a spacious office/den, ideal for remote work or quiet study, and a convenient 2-piece bathroom. Upstairs, you'll find three generously sized bedrooms. The primary bedroom is a luxurious retreat, boasting an oversized tile stand-up shower and a soaker tub, perfect for unwinding. An additional full bathroom and a laundry room on the second floor add to the convenience and practicality of this home. The finished basement extends the living space with 8-foot ceilings, a large recreation room, an extra bedroom, and a full 3-piece bathroom. Egress windows ensure the space is bright and welcoming, while ample storage keeps everything organized. Step outside to a backyard oasis that is approximately 140 feet deep, featuring a pressure-treated deck measuring 16x28, complete with a covered area for year-round enjoyment. This expansive outdoor space provides endless opportunities for relaxation and entertaining. This home is equipped with roughed-in security cameras for enhanced peace of mind. The great-sized double car garage, with 8-foot garage doors, offers ample space for vehicles and storage. With its impeccable design and thoughtful features, this exceptional property is ready to welcome you home. ** This is a linked property.** (id:51300)
Century 21 First Canadian Corp.
1930 West River Road
Cambridge, Ontario
Welcome To Your New HOME in Cambridge! This property is the perfect balance of Urban and Rural. Moments from the Grand River Rail Trail & Sudden Tract hiking trails. Close to major amenities in Cambridge, 15 minutes to the Big Box Stores, and close to 401 and 403. Professionally landscaped grounds & gardens surround this 2800 sqft home plus extra sqft in basement. The beautiful main floor has 3 frplcs (2 wd burning &1 electric) in the Separate Living Area, Kitchen & cozy TV rm which overlooks your backyard oasis. Separate dining area sure to fit all your guests. Oversized office (or 4th bedrm). Main floor laundry rm with adjacent 3 pc bathrm. Leading down the hall to your attached double garage space with attic storage above. Beautiful staircase leading to the Upr level featuring an oversized master w/ensuite & 2 more bedrms (one with WIC!) with another full bath. Adding to the already extensive footprint the lower level has ample storage with a bonus area recreational rm complete with a billiards/ping pong table. You will never need another holiday again when you experience this parklike backyard with memories to be made around the campfire or in the pool/hot tub! Flat usable land with ample room for recreational activities or for use of building additional structures. BONUS! The rear yard is fully fenced & has 2 sheds with electricity! (id:51300)
RE/MAX Escarpment Realty Inc.
72a Hamilton Street
Goderich, Ontario
Prime downtown core area building lot. Offers potential for many uses under its current C4 zoning. At rear of property features a newly renovated (2023) insulated garage 24' x 21' with gas space heater. New garage door and opener. Opportunity knocks downtown in the Prettiest Town in Canada along the shore of Lake Huron. (id:51300)
K.j. Talbot Realty Inc Brokerage
280 Doyle Street
Southgate, Ontario
Have you been dreaming of a spacious bungalow on a large, mature lot? Surrounded by trees on a quiet street sits 280 Doyle Street, a charming 3+2 bedroom bungalow. This home has been meticulously maintained both inside and out so all there is to do is move in and enjoy. Features include an extra long driveway, perfect for the kids to safely play or parking for up to 8 vehicles, Double car garage with access to the mudroom and backyard, Upgraded windows & doors (2019) flood the home with natural light while optimizing efficiency, Fully finished basement with kitchenette, 3pc bath and 2 spacious bedrooms which make it a perfect in-law suite or space for older children. The backyard is a nature lovers' dream with access from both sides, lined by mature trees and backing onto the old rail trail, now used as a serene walking/atv/snowmobile trail. **** EXTRAS **** Close to all amenities; schools, library, arena, park, outdoor pool and more! (id:51300)
Exp Realty
137 Dingman Street
Wellington North, Ontario
Welcome to this beautiful brand new never lived detached property in charming town of arthur. Open Concept Family Room With Lots Of Natural Light. Bright And Spacious With Thousands $$$ Spent In Upgrades . Entertainers Delight Kitchen With White Cabinets, Breakfast Area. Tons of upgrades from builder including 9 feet ceiling on main floor plus 8 feet patio door and 8 feet doors on main floor.upgraded hardwood flooors,lightning,granite countertop in kitchen,pot filler,garage door openers,200 amp circuit breaker,look out basement. this house backs on to mature trees gives full privacy.The second floor features a gorgeous layout with a huge primary bedroom with a 5-piece ensuite that includes double sinks, a soaker tub, and a glass-enclosed shower. property located steps to schools,grocery store and other amenities. Don't miss on this one of kind property. (id:51300)
Homelife Maple Leaf Realty Ltd.
16 Guthrie Lane
Guelph/eramosa, Ontario
~VIRTUAL TOUR~Bright and stylish, this 3 bedroom 3 bathroom CONDO townhome offers a luxurious and functional living space. Constructed at the top of the ridge, with sunset views, this unit has tons of space for entertaining the whole family. 2 CAR GARAGE with storage area built-in is ideal for bikes and toys. Once inside, the spacious foyer area with closet gives guests an airy feel and access to the garage. Upstairs on the main floor you are greeted with 9 ceilings and warm hardwood floors throughout the entire level and a custom kitchen design including walk-in pantry and abutting dining or play area. A huge and flexible 29 x 13 great room can be used for a more formal dining room and spacious sitting area, or multiple seating areas for entertaining - even enough room for a grand piano! The rear walkout on this level leads to a finished patio with stone retaining wall and treed property behind for exceptional privacy. For those working from home, there is a dedicated main floor work/study space or perhaps an alternate play area for children. . Upstairs, the oversized primary bedroom enjoys views to the west. It boasts two walk-in closets and a luxurious 3 piece ensuite bathroom with grand tiled shower. The remaining 2 bedrooms are generous-sized and share the use of the main 4 pcs bathroom. For convenience and ease, the laundry closet with full-sized washer & dryer is located on this level. First occupied in 2018, this unit was customized for the Rockwood Ridge developer with plenty of upgrades and storage space throughout. The Lock and Leave lifestyle that condo living provides is perfect for those looking to travel or avoid outdoor maintenance. This townhome offers a combination of convenience, style and functionality. (id:51300)
RE/MAX Real Estate Centre Inc.
22 Blanshard Street
Mitchell, Ontario
Welcome to 22 Blanchard Street in Mitchell! This 4-bedroom, 2-bathroom house is truly a haven of comfort and entertainment. As you step inside, you'll be greeted by an updated kitchen, complete with sleek countertops, stainless steel appliances, and ample storage space and in-kitchen dining. There is also a formal dining area adjacent the kitchen and living room that features a cozy fireplace or step out onto the brand new front porch. Upstairs you will find 4 bedrooms that are all spacious in size. The master bedroom features a large walk-in closet. Enjoy relaxing in the indoor hot tub or head outside to sit around the above ground pool, perfect for enjoying summer days. Inside the home you will also find a home office, main floor laundry, tons of storage in the basement and all throughout the home. Additionally, a large 40-foot by 45-foot shop with 3 roll up doors and heated shop office offers endless possibilities for running your business, all your hobbies or storage needs. Located in a desirable neighbourhood, this home provides easy access to amenities, parks, schools and more. Don’t miss the chance to make this extraordinary property yours! (id:51300)
Sutton Group - First Choice Realty Ltd. (Stfd) Brokerage
210 Inkerman Street
Eugenia, Ontario
This stunning 3-bedroom residence perfectly blends modern luxury and comfortable living, situated on a spacious 175x210 lot. As you enter, you'll be greeted by an open-concept living, dining, and kitchen area, creating a seamless flow that's perfect for entertaining family and friends. The kitchen is equipped with stainless steel appliances, ample counter space, and plenty of storage for all your culinary needs. The primary bedroom is a true sanctuary, featuring a large ensuite bathroom that includes two walk-in closets. Getting ready in the mornings will be a breeze with this spacious and well-designed setup. Parking is a breeze with an attached 2-car garage, providing convenience and protection for your vehicles. Additionally, there's a 24x26 detached garage in the backyard, offering even more space for storage, a workshop, or additional parking for your toys. Imagine spending your summers lounging by the fantastic 14x30 fiberglass pool, installed in 2022. Complete with a 12x8 pool house, this setup provides the ultimate spot to relax and unwind. Surrounding the pool, you'll find approximately 2,000 sq ft of beautifully stamped concrete, creating a stylish and comfortable poolside experience. For those seeking shade, a delightful 10x12 timber frame gazebo awaits, providing a perfect spot to enjoy outdoor gatherings with loved ones. This property also boasts a 12x16 shed, ideal for storing gardening tools, outdoor equipment, or anything else you need to keep handy yet tucked away. Located in the highly desirable village of Eugenia, this home offers the best of both worlds – a tranquil oasis with all the modern amenities and conveniences just a short distance away. Don't miss this incredible opportunity to own your slice of paradise, just steps away from beautiful Lake Eugenia and Eugenia Falls. Come and experience this remarkable property for yourself! (id:51300)
Century 21 In-Studio Realty Inc.
339 Garafraxa Street E
Fergus, Ontario
Attention contractors and investors. Take advantage of the opportunity to transform this property into income. Great chance to possibly renovate the existing late 1800's Ontario Cottage into an income producing property. Alternatively, explore the possibilty to redevelop and create a semi detached new build (75ft frontage). Centrally located, this is a prime example of a property that has reached its highest and best use. (id:51300)
Your Hometown Realty Ltd
280 Doyle Street
Dundalk, Ontario
Have you been dreaming of a spacious bungalow on a large, mature lot? Surrounded by trees on a quiet street sits 280 Doyle Street, a charming 3+2 bedroom bungalow. This home has been meticulously maintained both inside and out so all there is to do is move in and enjoy. Features include an extra long driveway, perfect for the kids to safely play or parking for up to 8 vehicles, Double car garage with access to the mudroom and backyard, Upgraded windows & doors (2019) flood the home with natural light while optimizing efficiency, Fully finished basement with kitchenette, 3pc bath and 2 spacious bedrooms which make it a perfect in-law suite or space for older children. The backyard is a nature lovers' dream with access from both sides, lined by mature trees and backing onto the old rail trail, now used as a serene walking/atv/snowmobile trail. Close to all amenities; schools, library, arena, park, outdoor pool and more! (id:51300)
Exp Realty Of Canada Inc
5106 Seventh Line
Guelph/eramosa, Ontario
Corner lot Raised Bungalow On A 25-Acre Farm Situated At in Guelph. New Kitchen With Granite Countertops And Hardwood Flooring Throughout The Home. Lots Of Natural Lighting In The House. Finished Basement With Rec Room, 2 Bedroom & new 2 washroom:. Barn For Arena And Paddocks For 8 Horses. Great opportunity to build your new home. **** EXTRAS **** S/S 2 fridge. Black stove and dishwasher. 2 white washer and 2 white dryer. Water softener. (id:51300)
Ipro Realty Ltd
5770 Trafalgar Road
Erin, Ontario
Welcome to 5770 Trafalgar Road, Hillsburgh! This bright and cheery century home is just filled with love and warmth. 2-bedrooms and 1-bath designed for functionality and has a great use of space. 2 beautiful porches let you sit and watch the world go by. The 2015 custom built 24 X 26 garage sits on 6 inches of poured concrete floor, has 2 bay doors plus a man door, wood stove and plenty of room for all the toys, the trucks, or a man/woman cave. The 15-year young septic system is located to the north side of the 1-acre property, so plenty of room to expand the home to the south. A lovely piece of land that the chickens just love, with a driveway long enough to park 8 cars or a rig. Just a tiny drive or a 15-minute walk to schools, shopping, arena and a stunning new library. Straight down Trafalgar to the GTA or only 20 minutes to the Acton or Georgetown Go Train. There are just so many possibilities here! **** EXTRAS **** UV Light (2023), Furnace (2022), AC (2022), Water Softener (2022), Sump Pump (2023), Flooring in Kitchen (2022) (id:51300)
RE/MAX Real Estate Centre Inc.
234 Dolman Street
Woolwich, Ontario
Nestled in Breslau, just minutes away from Waterloo Region and the airport, this spacious 4-bedroom, 3.5-bathroom home is a true sanctuary. Situated on a walk-out lot, it offers breathtaking views of a sprawling 4-acre pond and backs onto the majestic Grand River, adding to its serene appeal. With over 3200 sqft of finished above-ground living space, including an expansive primary suite boasting almost 500 sq ft, complete with a generous walk-in closet, an adjoining office/den overlooking the serene pond, and a luxurious 5-piece ensuite with picturesque views of the surrounding greenspace. The home also features a basement offering approximately 1400 sqft of potential living space, perfect for future expansion or creative use. Recent updates include fresh paint throughout, a beautifully landscaped driveway, and a sealed driveway, ensuring a pristine appearance both inside and out. Convenience is key with this home as it's close to all amenities including shopping, schools, major highways, and scenic trails, ensuring you have everything you need right at your fingertips. (id:51300)
Royal LePage Signature Realty
67 Sophia Street
Centre Wellington, Ontario
Seize the rare opportunity to own a piece of Elora history! Nestled on one of the Township's most sought-after streets, this private 0.89-acre lot features an updated brick century home along with a separate two-story coach house, complete with full kitchen & bathroom. Experience the tranquility of a country estate just steps from charming downtown shops, restaurants, the Mill, & Elora Gorge Conservation Area. This classic 4-bedroom home has been recently renovated, boasting a reinforced foundation, new windows, a modern kitchen with quartz countertops & herringbone tile backsplash, a luxurious spa bathroom with clawfoot tub & separate glass shower, & MUCH more! Families will appreciate the cozy living room with wood-burning stove, & the practical mud/laundry room. The main level bedroom overlooking the private grounds serves as a serene home office. The highlight of the property is the original stone coach house (a legal accessory dwelling!) featuring a brand-new open concept kitchen & living space with heated flooring. The second level includes a 3-piece bathroom & spacious sleeping quarters with a vaulted ceiling with skylights. This versatile space is perfect for a rental or Airbnb, multi-generational living, or a studio. Enjoy the abundant greenspace (complete with apple orchard!), ideal for gardening, relaxing, and entertaining. From its features to its lot to its location, this unique property ticks every box. Experience the magic of 67 Sophia Street! (id:51300)
Real Broker Ontario Ltd.
103 Second Street
Walkerton, Ontario
Welcome to 103 Second Street in the town of Walkerton. This stunning 2 year old bungalow will be sure to impress. As you enter the foyer you will be invited into open concept living with lots of natural light. The beautiful two-tone custom Barzotti kitchen with a family sized island will make you feel right at home while cooking your favourite meal. A spacious main floor master bedroom with custom walk in closet and modern ensuite including a large soaker tub and oversized tiled shower to unwind after a long day. There are two additional bedrooms on the main floor with a 4 pc bathroom between, as well as main floor laundry and your own covered back porch with gas BBQ. As you walk downstairs into the sizeable rec room you'll find lots of extra space for family and friends to enjoy, as well as two more large bedrooms and 4pc bathroom in their own private hallway. Some additional features to note are quartz countertops in the kitchen and bathrooms, ample closet & storage space throughout, Air exchanger/humidity control, AC, built in & beautifully finished gas fireplaces on both levels, owned hot water tank, and 5 years remaining on Tarrion warranty. This spacious home is definitely worth checking out! (id:51300)
Exp Realty

