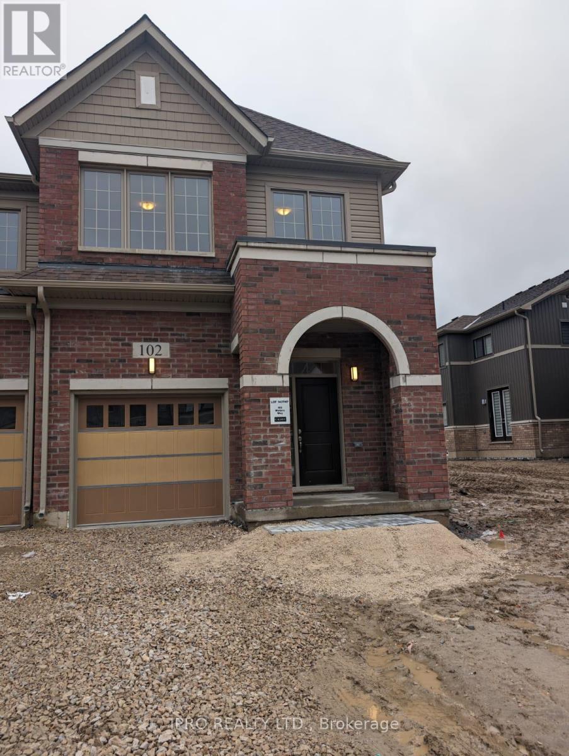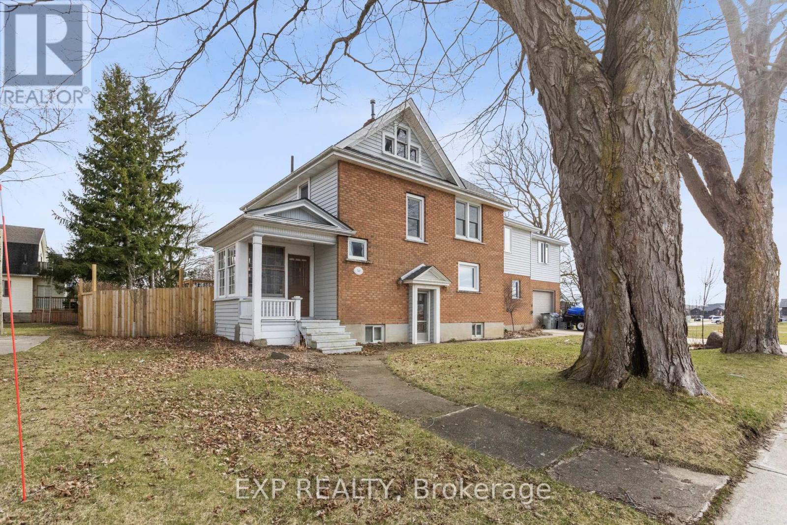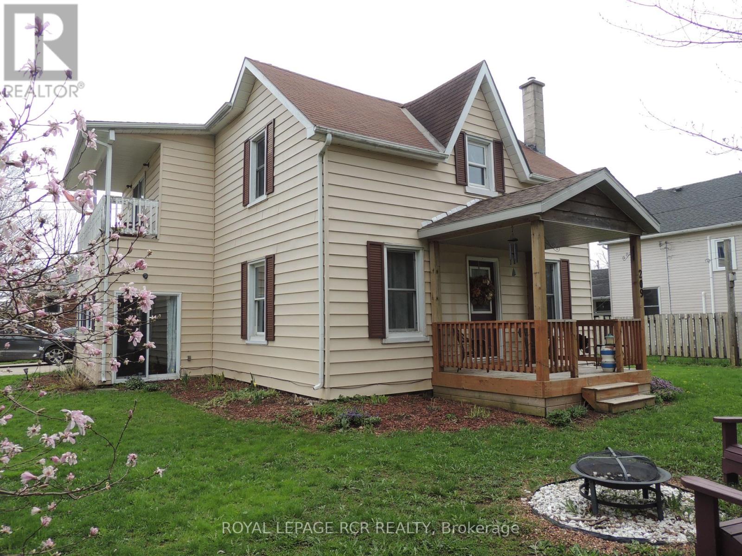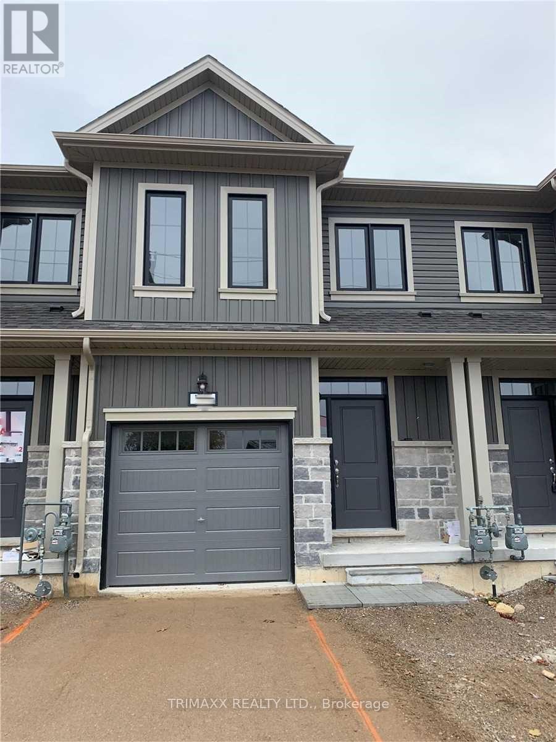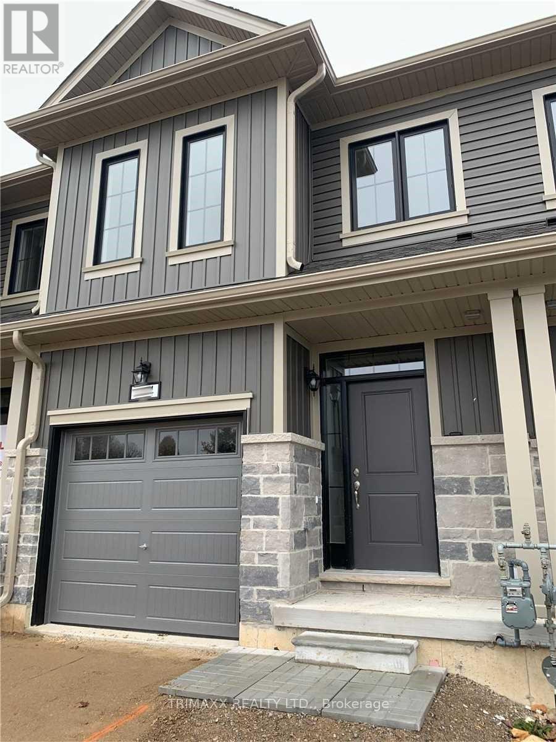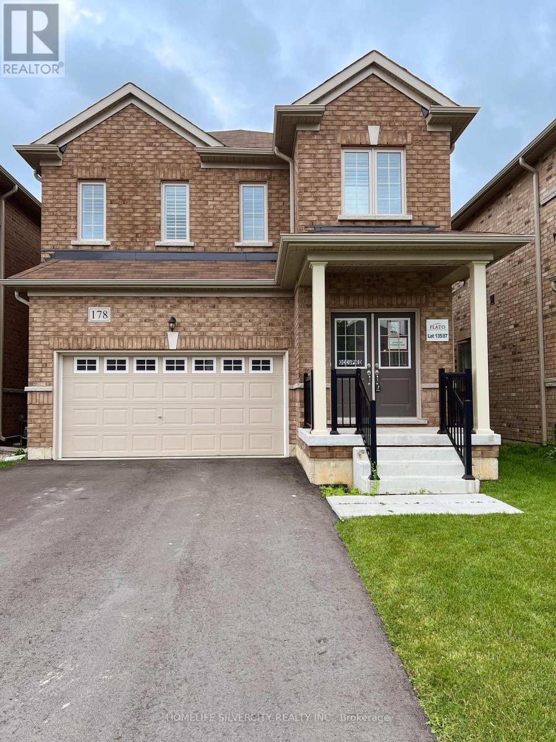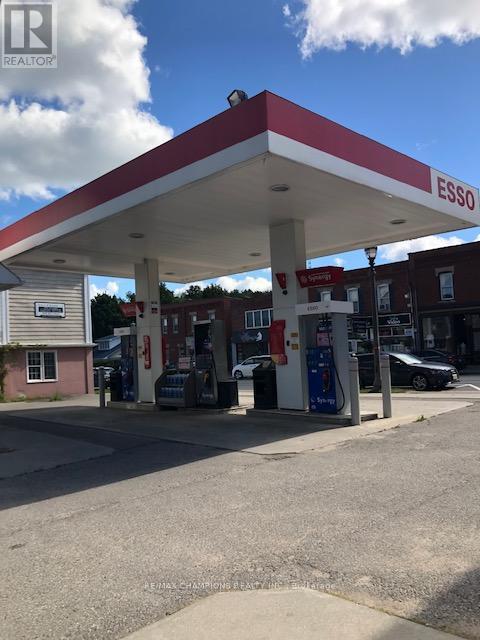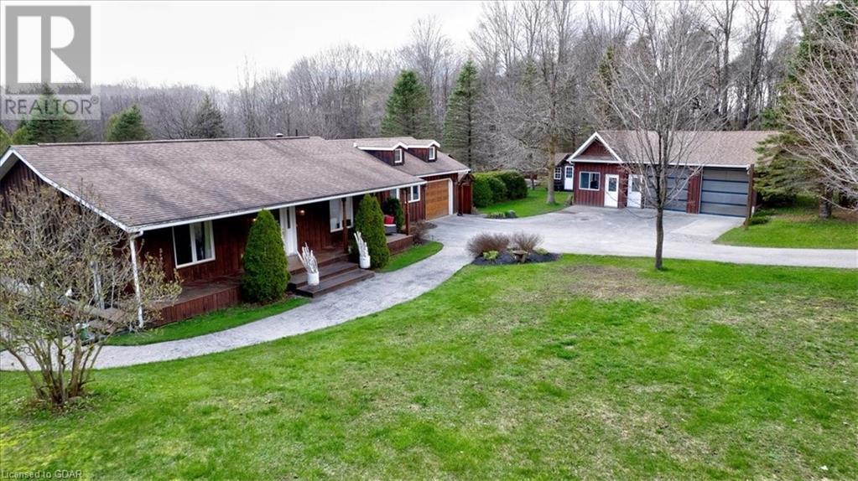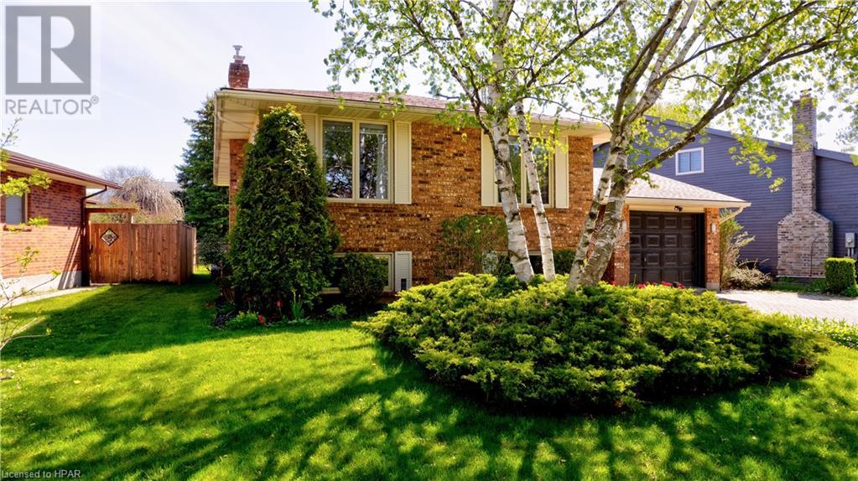Listings
8660 Goosemarsh Line
Lambton Shores, Ontario
Scenic 10.29 acre parcel of natural Forest directly to the west of Deer Run Estates Subdivision. 535' frontage on Goosemarsh Line, A2 zoning, municipal water, natural gas, hydro at lot line, septic system will be required. Serene and quiet location just south of Pinery Provincial Park! 11 mins to Grand Bend, 6 mins to Port Franks. Official Plan would allow for creation of 2-5 acre lots with one single\r\ndetached dwelling each (subject to severance/rezoning approval, Environmental Assessment Study etc.) Address of 8660 is approximate. (id:51300)
Century 21 First Canadian Corp
190 Timberwalk Trail
Middlesex Centre, Ontario
Reserve Today!! $40k in FREE Upgrades with every firm sale until July 31/24. Welcome to Ilderton and the growing community at Timberwalk. New release of Phase 5 lots to choose from: Reserve today!! TO BE BUILT Award winning Melchers Developments presents this amazing design offering 2541sqft of finished living space. Loaded with standard upgrades & features... Including 9' ceilings through main floor & lower level, oversized windows & doors, plenty of pot lighting & hardwood flooring. High quality specifications and attention to detail with every home. Model home now under construction on Lot #3. Our plans or yours custom built & personalized to suit your lifestyle. In house architectural design services with interior design experts to assist every step of the way at no additional charge. Similar model home to view at 8 Spruce Cres Parkhill by appointment only. Note: Photos are from a previous model home & may show upgrades & elevations not included in this price. Family run local building company since 1996. (id:51300)
Sutton Group Pawlowski & Company Real Estate Brokerage Inc.
Lot 2 - 110 Timberwalk Trail
Middlesex Centre, Ontario
Reserve Today!! $40k in FREE Upgrades with every firm sale until July 31/24. Buy New Buy Now!! New release of phase 5 homesites now available at Timberwalk in sought after Ilderton. TO BE BUILT HOME. Presenting over 2800 sqft Classic Country Design - loaded with standard upgrades and high quality finishes. Other lots & design options available. Our plans or yours, custom built & personalized to suit. Expert architectural ""In house"" design services with interior designer for all colour selections included at no additional charge. Come explore the growing communities that Ilderton has to offer. Short commute to London's North end. Fantastic schools, recreation, parks, trails & more. Visit our model homes at 8 Spruce Cres Parkhill, anytime by appointment. Note: Photos are from a previous model home & may show upgrades & elevations not included in this price. (id:51300)
Sutton Group Pawlowski & Company Real Estate Brokerage Inc.
102 Waters Way
Wellington North, Ontario
Beautiful New Home for Lease. Be the first to enjoy this brand new 4 bedroom end unit townhome. One of the largest for lease. Appliances and blinds being installed soon for your enjoyment. (id:51300)
Ipro Realty Ltd.
540 Wellington Avenue S
North Perth, Ontario
Welcome to this spacious 5 bedroom, 3 bath home situated in a quiet, family-friendly neighborhood! The expansive main level offers a large open eat-in kitchen with stainless steel appliances, breakfast bar, and walk out to deck! Cozy sunken living room with woodstove and a formal dining room for entertaining! Upstairs you'll find 5 spacious bedrooms including the Primary bedroom with 4 pc. ensuite and ample closet space! The versatile loft space is an additional space that can be used as an office or extra living space! Convenient main floor laundry. Perfect for a larger family! Enjoy all of your outdoor gatherings in this amazing backyard with a newer deck, newer fence and above ground pool! Conveniently located near schools, parks, and amenities, this home offers the perfect blend of space, style, and convenience. **** EXTRAS **** Extras: Furnace '21, Central Air '21, Roof '17, Deck '23, Fence '23, Main Floor Laundry (id:51300)
Exp Realty
209 Bruce Street S
West Grey, Ontario
2 storey home with 4 bedrooms, 1.5 baths and attached garage on corner lot in Durham. Spacious entry with closet, eat-in kitchen with updated appliances, powder room and huge living room all on main level. Second level with 4 bedrooms (all with closets) and full bathroom. Balcony off the primary bedroom. Handy entrance from the garage through an enclosed porch and in to the kitchen. Garage is 187x24. Concrete driveway. Mature trees on two boundaries provide some privacy to enjoy the yard and fire pit. Breaker panel has been wired for hot tub. Shed 6x8. Natural gas furnace (10 years), gas hot water heater (rented), shingles (4 years). Great location close to new dog park, arena, ball park and soccer field. Corners on 2 dead end streets - no through traffic. (id:51300)
Royal LePage Rcr Realty
116 Middleton Street
Zorra, Ontario
Freehold Vacant Townhouse With Open Concept, Three Spacious Bedrooms With Three Washroom Including A Primary 3Pc Ensuite. Hardwood Floors Throughout Main Floor. Kitchen With Granite Counter Top. Very Bright Main Floor With Large Windows, 9' Ceiling. Close To All Amenities - Soccer Fields, Skate Park & Splsh Pad/Lions Park & Arena. **** EXTRAS **** Tenant To Pay 100% Utilities (id:51300)
Trimaxx Realty Ltd.
206 Middleton Street
Zorra, Ontario
Freehold Townhouse With Open Concept, Three Spacious Bedrooms With Three Washroom Including A Primary 3Pc Ensuite. Hardwood Floors Throughout Main Floor. Kitchen With Granite Countertop. Very Bright Main Floor With Large Windows, 9' Ceiling. Close To All Amenities - Soccer Fields, Skate Park & Splash Pad/Lions Park & Arena. **** EXTRAS **** Tenant To Pay 100% Utilities. Tenant To Fill Up Ontario Standard Lease Form (id:51300)
Trimaxx Realty Ltd.
178 Seeley Avenue
Southgate, Ontario
Your Opportunity To Own A New Detached 2 Story Home In Dundalk, Southgate, 15 Minutes North of Shelburne, 4 Large Bedrooms, 2.5 Baths, 9 Feet Ceiling On Main Floor, Country Kitchen, Great Backyard, Double Car Garage, Brand New Appliances, Home Under New Home Warranty. Download Floor Plan From Attachments. Vacant House, Ready To Move In Immediately, In New Home With Your Family. **** EXTRAS **** Fridge, Gas Stove, B/I D/W, Washer, Dryer And Blinds. (id:51300)
Homelife Silvercity Realty Inc.
61 Main Street
Erin, Ontario
@@Excellent Opportunity To Buy ""Esso"" Gas Station With Property, @Convenience, @Lotto, Atm, BitcoinATM And @Auto Garage Leased, Located On Main Street Of Growing Town Of Erin Ontario,Brand New Community Coming"" @Erin Glen "" By Solmar Development Corp. Consisting Of 1300 To 1400 New Homes Half Of Which Is Sold Out. Well Established Business, Just Take Keys And Start Making Money, Potential To Grow! Serious Inquiries Only, Buyer Should Be Qualified And Have 35% Down!! All Inclusive Except Inventory, Don't Miss!! (id:51300)
RE/MAX Champions Realty Inc.
472742 Southgate Sideroad 47
Durham, Ontario
Retreat from the hustle and bustle of city life to this nearly 4 acres of lush greenery, towering trees and trails. Imagine waking up to the birds chirping and watching the sunrise. This private property has so much to offer. A well maintained bungalow with a Back Entrance ideal for a Potential In-law or Guest accommodations. The main floor living area features an open concept with a modern kitchen with island (new counter has been ordered). A Beautiful 3 Season Sunroom to enjoy. Three bedrooms, main level washroom with in floor heating, jacuzzi tub plus a powder room by the side entrance. Basement features a kitchen/dining area, laundry, utility room, large bedroom with storage, Sauna and walkout to the backyard patio area. Inground pool, (new liner ordered)sheds, Large 2 car garage, electric overhead doors with separate office space. This home has so much more to offer. Book your showing today! (id:51300)
Keller Williams Home Group Realty
338 Greenwood Drive
Stratford, Ontario
Welcome to 338 Greenwood Drive, located steps to the Rotary Complex & just a few blocks from both high schools and great elementary schools. This 3+1 bedroom, 2 full bath raised bungalow has a great floorplan and could be your perfect family home. Upstairs is open with an eat in kitchen, dining room and living room, three bedrooms and a full bath. The lower level has an oversized rec room with new carpet and gas fireplace perfect for escaping to watch a game, movie or be with family and friends, full bathroom, an additional bedroom, office or play room with a large walk in closet with additional storage under the stairs and a laundry room with a work bench. Features include a new roof in 2023, reliable efficient furnace and central air, 200amp electrical panel that has a section that can be run by a generator, hardwood flooring throughout the main floor, heated tile in the entrance way, newer entry doors (2021). The single car garage has slat wall floor to ceiling providing plenty of storage solutions for all your tools and toys. In the fully fenced back yard, there is a large partially covered patio, perfect for BBQing, entertaining and maybe even your own hot tub. The showstopper is an incredible custom built, 2 level shed with an upper bi level loft that provides more storage and a great summer hangout for the kids while the lower level also has some slat wall and lots of space for a workshop or studio. The house has fibre internet with CAT5 cabling run throughout with excellent range reaching the shed via wifi, for kids that want to watch movies or in the yard on warm summer nights. Several “RING” security cameras & wifi enabled thermostat included. Book your private viewing to see what this home has to offer. (id:51300)
Sutton Group - First Choice Realty Ltd. (Stfd) Brokerage




