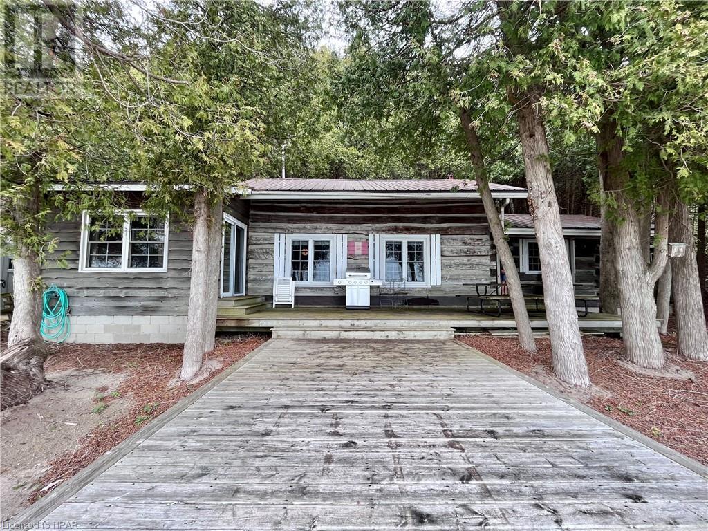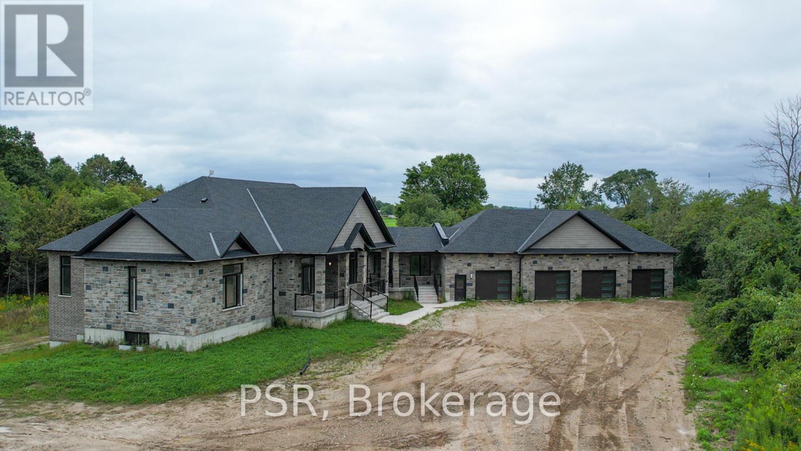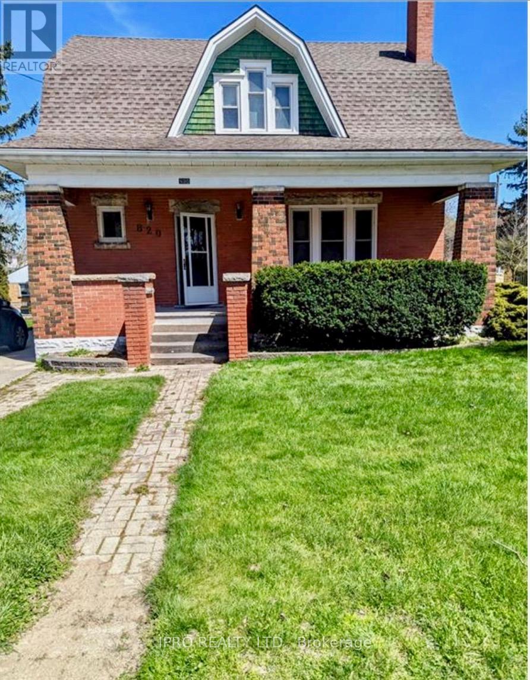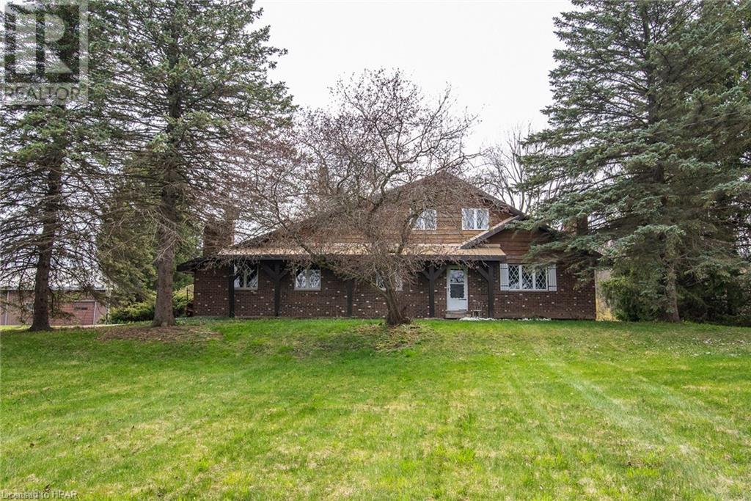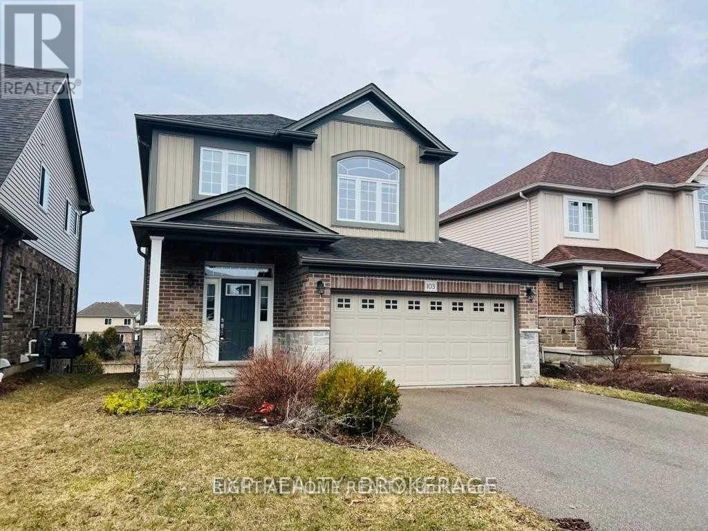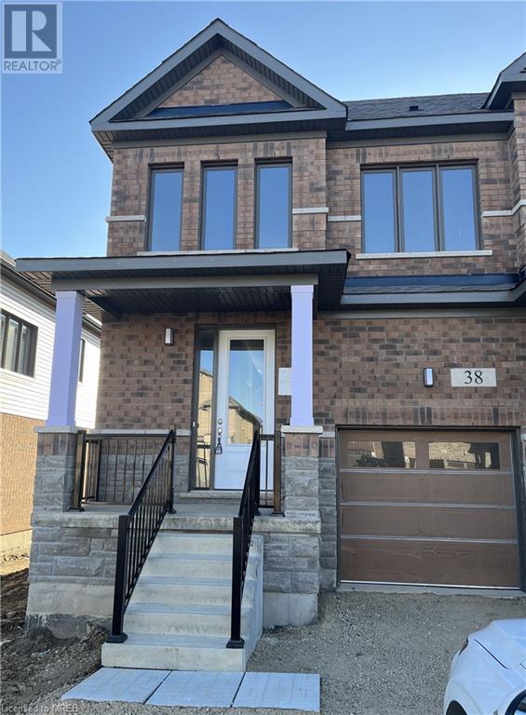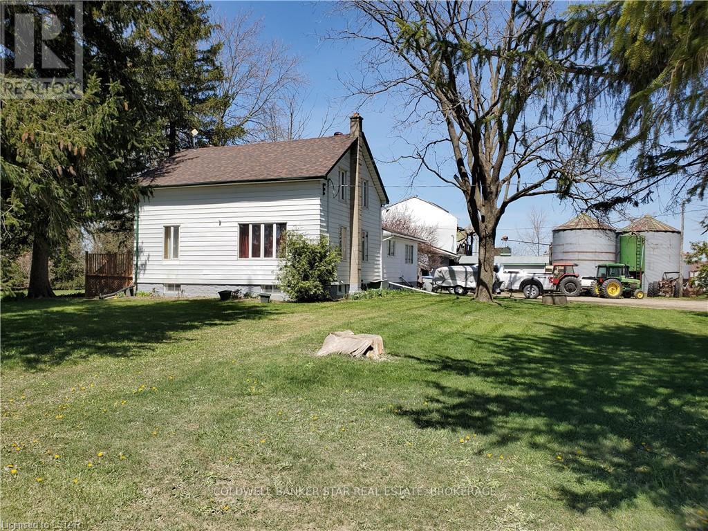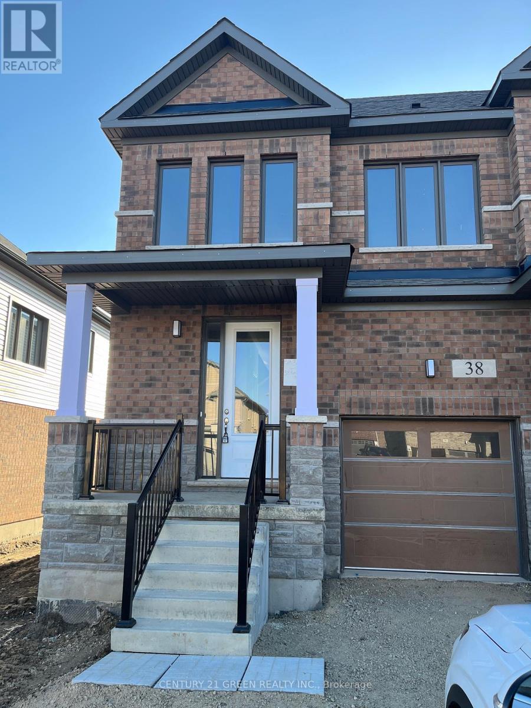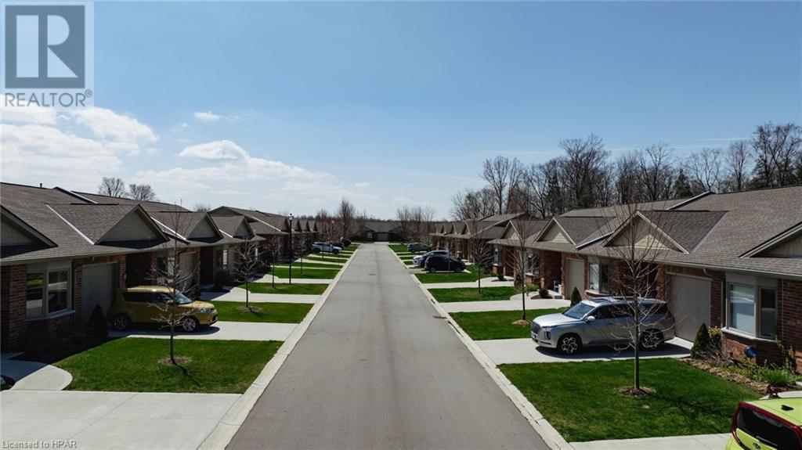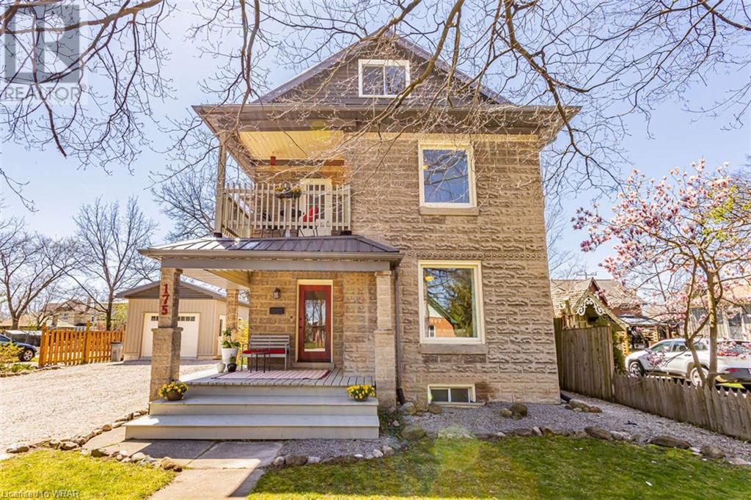Listings
83425 Cedar Bank Drive
Ashfield-Colborne-Wawanosh, Ontario
PRIVATE LAKE-LEVEL LOG CHALET ON BEAUTIFUL LAKE HURON! If you’re looking for “THE ONE”...this is it! Charming 3 bedroom seasonal cottage located north of Goderich in the quaint lakeside hamlet of Port Albert. Authentic log retreat with warm pine floors throughout. Take time to appreciate the grace of yesteryear with the stunning cathedral ceilings and wood-burning stone fireplace in the main living area. The loft area offers 2 additional bedrooms. This cottage comes fully-furnished, so just bring your bags! Updates include newer windows, steel roof & drilled well. Large beach level deck is a perfect place to sit out and listen to the waves, as well as watch the amazing sunsets. Convenient battery operated lift from the road to the cottage. Be sure to check out the storage shed that could double as a ‘bunkie”. Call today for a private viewing and get ready to enjoy your summer at Lake Huron! (id:51300)
RE/MAX Reliable Realty Inc.(Bay) Brokerage
7116 Sideroad 14
Centre Wellington, Ontario
Welcome To Your Own Piece Of Paradise, Just A Stone's Throw Away From The Vibrant City Of Guelph! Nestled On A Sprawling Private Lot That Is Over 40 Acres, This Luxurious Bungalow Features 4 Bedrooms, 5 Bathrooms And An Impressive 4,249 Sq. Ft. From The Moment You Step Inside, You'll Be Enchanted By The Abundance Of Natural Light. The Heart Of This Home, A Beautiful White Classic Kitchen Adorned With Marble Floors And Brand-New Stainless Steel Appliances, Is A Culinary Haven. Featuring A Mock-Up Kitchen At The Back, Perfectly Designed For Those Who Love Entertaining, And Need Their Main Kitchen Spotless Once Guests Arrive. Transition Seamlessly Into The Beautiful Great Room, A Space That Effortlessly Blends Style And Comfort. This Estate Boasts 4 Spacious Bedrooms, With 3 Of Those Featuring Their Own Private Ensuite. The Master Suite Is A Breathtaking Retreat In Itself, With Its Generous Proportions And A Spa-Like Ensuite. This Home Is A True Embodiment Of Opulence. (id:51300)
Psr
820 Yonge Street S
Brockton, Ontario
If you want the classic century home, oozing with character, this one is worth seeing. The main floor has 9 ft ceilings throughout, lots of hardwood, starting with a gigantic newer eat-in kitchen with over 20 cupboards, a good sized formal dining room, and a cozy living room with a fireplace and a bay window. There's also a huge great room with a walk out to the deck and a 2 pc powder room. There are stained glass windows and the front door has stained glass and shows very well. The 2nd floor has a large primary bedroom with a walk in closet that exits onto the spacious attic room which offers many options. Two more good sixed bedrooms and a 4 piece bathroom The unfinished basement has 7 ft ceilings and offers loads of storage space and a laundry room. The property is landscaped and has been well maintained. The oversized 1 car garage measures 18 ft x 22 ft. The inviting front porch measures in at 28 ft 9 in x 7 ft 3 in. The deck is 11 ft 8 in x 15 ft 6 in. (id:51300)
Ipro Realty Ltd.
38113 Belgrave Road
Ashfield-Colborne-Wawanosh, Ontario
Chalet style home, wooded lot, cabin, workable acres and ponds all on this just under 100 Acre parcel. This 1970 chalet style home offers 2291 square feet plus 917 square feet finished basement. The main level offers a Great Room with a wood stove. Cathedral wood ceilings set this area off as an awesome entrance. The open style kitchen, dining and living room offers great entertaining space with a wood stove insert and stone field fireplace to enjoy while you cook and entertain. An amazing Sun Room overlooks the pond and peaceful backyard. Master bedroom, full bathroom and laundry finish off the main level of this unique home. Upper level has 3 bedrooms and a full 4 piece bathroom. Lower level has a huge family room with stone surround fireplace and dry bar. Covered open front porch for you to enjoy the peaceful country setting and enjoy the beauty all around you. Steel sided shop offers loads of room for all of your toys or section space off to enjoy your man cave. This is a one of a kind property for someone who enjoys peaceful and private surroundings. (id:51300)
Coldwell Banker Dawnflight Realty (Seaforth) Brokerage
103 Robert Simone Way
North Dumfries, Ontario
Introducing A Beautiful Double Car Garage Home On A Premium Walk Out Lot Backing Onto Protected Greenspace. It's Over 1800 Sq Ft With A Great Flowing Layout On The Main Floor, Including A Large Dining Room, Huge Eat-In Kitchen With A Breakfast Bar Overlooking The Living Room. The 2nd Level Features A Grand Great Room With High Vaulted Ceilings And 3 Good Sized Bedrooms. The Walk-Out Basement And Private Backyard Oasis Are Perfect For Relaxation. This Family-Friendly Home Is Close To Schools, Hwy 401 And Located In A Great Neighborhood. **** EXTRAS **** Fridge, Stove, Dishwasher, Microwave, Washer And Dryer. All Electric Lighting Fixtures (id:51300)
Right At Home Realty
38 Robert Wyllie Street
Ayr, Ontario
Welcome to this IMMACULATE! Very Spacious Never Lived in New Freehold 4-Bedrooms 3 Bathrooms End Unit Townhome at 38 Robert Wyllie St, located in the city of Ayr. Centrally nestled in Peaceful Residential Area of Ayr located just outside of Kitchener/Cambridge With easy access to 401 & 403 , close to all amenities. This stunning, Executive End Unit Townhome is sure to impress having Large Windows that provides lots of natural light. You will love the views with the large driveway and single attached garage. Step inside to the large foyer and enjoy the open concept main floor living area. The living room has much to be admired with beautiful high ceilings. The lovely kitchen features built in stainless steel appliances. The primary bedroom, with ample closets and and ensuite privilege. Perfectly placed main floor laundry. The oversized bathroom offers a double vanity and a large soaker tub. The three additional bedrooms are a wonderful size with generous closet space. The unfinished basement with an abundance of natural light awaits your plans to add more bedrooms or an oversized recreation room. There is so much to be loved about this spectacular home. Walking distance to parks, schools, and located in a very family friendly and desired neighbourhood. This townhouse is the perfect canvas for creating cherished memories and enjoying a peaceful and comfortable lifestyle. (id:51300)
Century 21 Green Realty Inc
27524 New Ontario Road
North Middlesex, Ontario
Welcome to 27524 New Ontario Rd in North Middlesex. This 50 acre farm features 46 workable acres of rich grounds currently rented for the 2024 season $500/acre. The large clean well kept home features 4 bedrooms, 2 bathrooms, large living room with woodstove, country kitchen and large entry cloak room. Yard consisting of a few acres featuring a pond and space to enjoy! (id:51300)
Coldwell Banker Star Real Estate
38 Robert Wyllie Street
North Dumfries, Ontario
Welcome to this IMMACULATE! Very Spacious Never Lived in New Freehold 4-Bedrooms 3 Bathrooms End Unit Townhome at 38 Robert Wyllie St, located in the city of Ayr. Centrally nestled in Peaceful Residential Area of Ayr located just outside of Kitchener/Cambridge With easy access to 401 & 403 , close to all amenities. This stunning, Executive End Unit Townhome is sure to impress having Large Windows that provides lots of natural light. You will love the views with the large driveway and single attached garage. Step inside to the large foyer and enjoy the open concept main floor living area. The living room has much to be admired with beautiful high ceilings. The lovely kitchen features built in stainless steel appliances. The primary bedroom, with ample closets and and ensuite privilege. Perfectly placed main floor laundry. The oversized bathroom offers a double vanity and a large soaker tub. The three additional bedrooms are a wonderful size with generous closet space. The unfinished basement with an abundance of natural light awaits your plans to add more bedrooms or an oversized recreation room. There is so much to be loved about this spectacular home. Walking distance to parks, schools, and located in a very family friendly and desired neighbourhood. This townhouse is the perfect canvas for creating cherished memories and enjoying a peaceful and comfortable lifestyle. (id:51300)
Century 21 Green Realty Inc.
51 Bayfield Mews Lane
Bayfield, Ontario
Exceptional lifestyle community, THE MEWS are set in the quintessential Village of Bayfield on the shores of Lake Huron, with its staggeringly beautiful sunsets. Wonderful opportunity to enjoy this established, over 55yr + development. Completed in 2020, this impeccably maintained 2Br, 2 bath unit, with its contemporary finishes and design choices (9ft ceilings and crown moldings,and hot water hydronic in-floor heating) is excellent! Primary bedroom with walk-in closet and ensuite bath Superb white kitchen with large center island, quartz counters with subtle light grey tones, and stainless-steel appliances. Cozy open concept den, with gas fireplace, spacious dining/living room with walk-out to your own fabulous terrace, complete with a privacy border of pyramid cedars, and a electronic/retractable awning for those sunny days (features valance, cassette storage & wind sensor)! Attached garage, and accessibility styled front sidewalk. Visitor parking. The Mews are conveniently located on the west side of Bluewater Highway, and within a 10-minute walk to the lake, and easy access to walking trails. Monthly fees are $474.00, and include snow removal to front door, driveway and roadway, landscape maintenance, and Activity Centre Building. (id:51300)
Home And Company Real Estate Corp Brokerage
175 Broadway Street
Parkhill, Ontario
For more info on this property, please click the Brochure button below. Fall in love! This beautiful three-story century home is in an idyllic small town with a fantastic location - 15min to Grand Bend beach, 30min to London, 45min to the U.S. Everywhere is walkable - 2 grade schools, a high school, a vibrant Main Street, an arena/community centre, a YMCA, a library, a park with a splashpad, and trails. Lovingly updated, this home has original solid wood baseboards, trim work, wood doors, and hardwood floors. Walk up to the beautiful covered porch and the entrance leads to a spacious living room, a dining room with a wood burning fireplace, and an open kitchen with a delightful view of the backyard. The main level also boasts an office/den space, a three-piece bathroom, and mudroom leading through to the side entrance. The upper level of the home offers 4 bedrooms with plenty of closet space, a four piece bathroom, and a charming private balcony. The third level has been finished and is the perfect space for a get away with a bedroom and sitting area. This home would work well as a multi-generational home or potential rental. In the backyard there are plenty of trees, gardens, and a tree house providing a picturesque space to relax. The property also includes a detached single car garage/workshop and a driveway for up to 4 cars. Concrete countertops, centre island, over looks backyard to the kitchen description, pocket doors & overlooks front yard to the living room description, fireplace to dining room, picture window to master bedroom. (id:51300)
Easy List Realty
17 Fawn Creek Lane
Bayfield, Ontario
One of the most prestigious homes in picturesque Bayfield, On. located along the shores of Lake Huron. Where to begin with this home - situated on over 4 acres of absolute privacy within the village, this stunning home offers incredible features both indoors & out. Your own walking trail, custom saltwater pool, spectacular covered back porch and hot tub area. Entertaining will be an absolute dream with your own HD golf simulator located in one of the bays of the 4 bay garage. A gorgeous, brand new custom kitchen, complete with Dacor appliances, is the heart of the home. Complete with adjacent butler pantry, laundry room, dining area and grand living room with coffered ceiling and stone fireplace. Your home office space is tucked nicely off the front foyer and overlooks the beautiful front gardens. The primary suite is nothing short of incredible - gas fireplace, gorgeous ensuite with dual shower, soaker tub with fireplace & tv and massive walk-in closet. Two other main floor bedrooms with adjoining ensuite. Your guests will not want to leave once they stay in the loft complete with kitchenette and 3pc bath. The lower level is any sports-fan dream! A bar, pool table, projector tv, full kitchen and additional bedrooms, bathroom, sauna room and exercise room complete this home. The bonus is being located in Bayfield! Enjoy all that Main Street offers - dining, shopping & activities. Bayfield offers beautiful beaches, marina and sunsets like nowhere else! Priced far below replacement value for the square footage and property. (id:51300)
Coldwell Banker All Points-Fcr
Royal LePage Triland Realty
7489 Sideroad 5 E Unit# Edgewater 5
Mount Forest, Ontario
Seize the opportunity to acquire your ideal waterfront summer retreat at an unbeatable economical price! Nestled on a picturesque waterfront lot within Parkbridge's Spring Valley Resort, this charming 3-season escape awaits. The seasonal resort opens the 1st friday of May & closes the 3rd Sunday of October. Step into this inviting unit & discover a well-appointed layout designed for comfort and convenience. The spacious kitchen boasts ample storage, and spacious eating area. Unwind in the master bedroom, furnished with a luxurious queen-sized bed & a full wall of closets, offering ample space for your belongings. Versatility defines the living room, which can easily transform into a second bedroom with sliding doors for added privacy. Here, you'll find a built-in entertainment area accompanied by a cozy fireplace. The washroom features a generously sized shower and water closet (toilet), ensuring your comfort and convenience. Set against the serene backdrop of Greenwood non-motorized lake, this property offers direct access to nature's wonders. Spend leisurely days fishing off your private dock, indulging in the thrill of catch-and-release adventures. Kayak, canoe or paddleboat around the lake, soaking in the breathtaking views. Conveniently situated near the resort's amenities, this unit promises endless opportunities for recreation and relaxation. Parkbridge Spring Valley Resort boasts an array of facilities, including two inviting pools—one for adults & another for families—along with a charming mini-golf course & a swimming beach at Sandy Lake. Engage in exciting recreational programs tailored for both children and adults, fostering a vibrant community spirit. Don't miss out on this exceptional opportunity to make cherished memories in your own slice of paradise. Schedule your viewing today The annual fees for this unit are $4740 and include everything but your propane, hydro, internet. No additional fees for water, property taxes or visitors to the resort. (id:51300)
RE/MAX Aboutowne Realty Corp.

