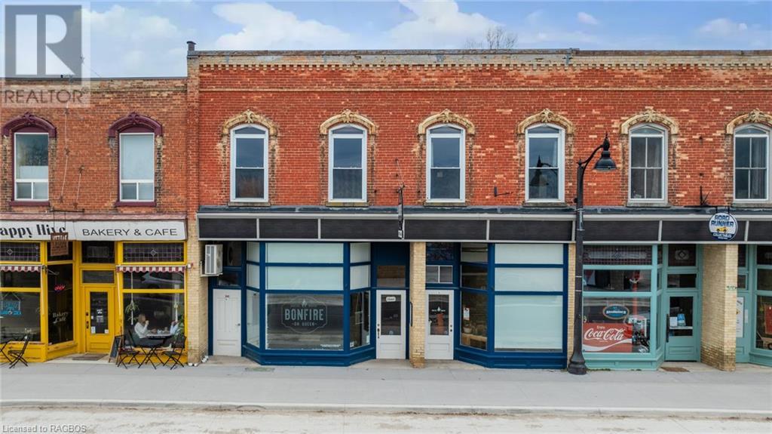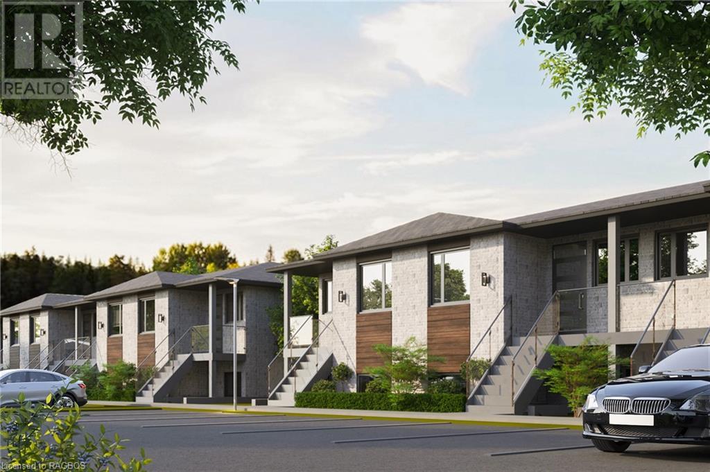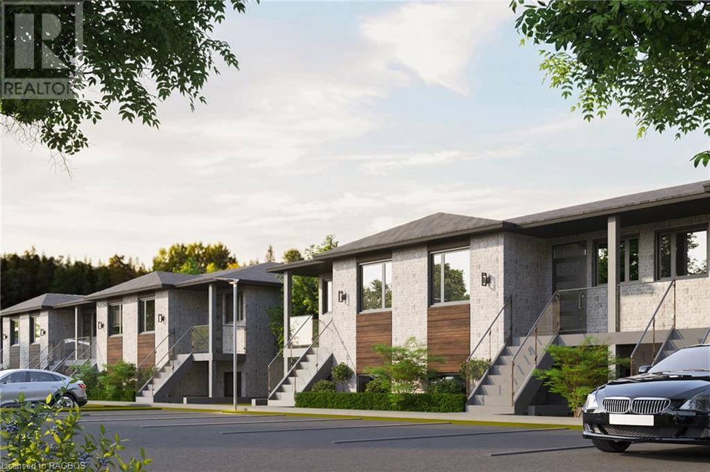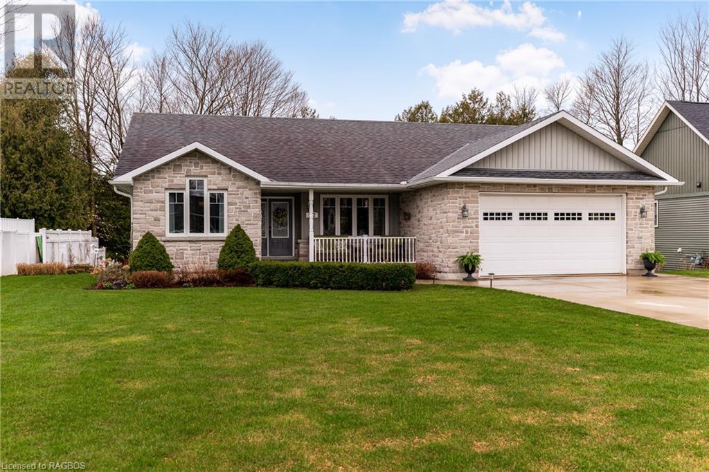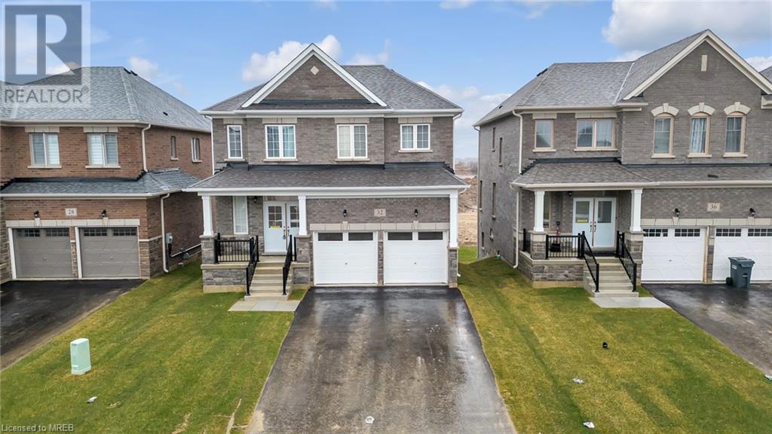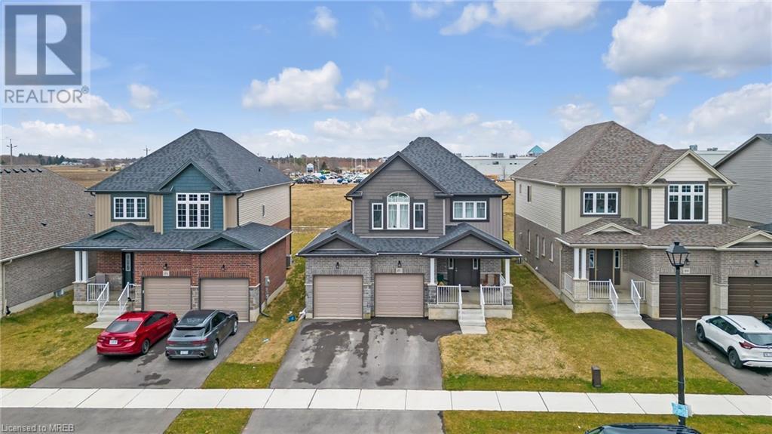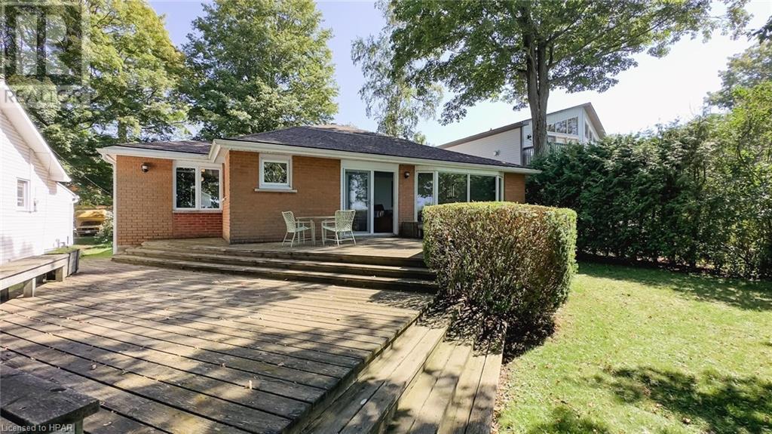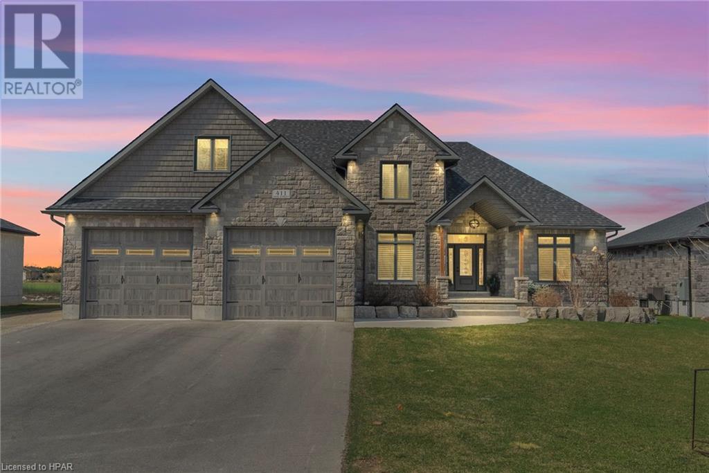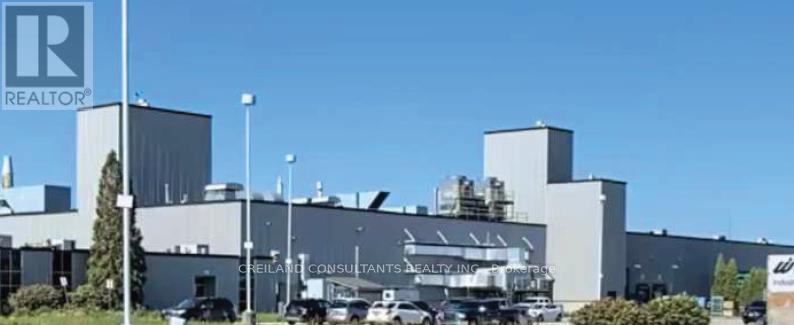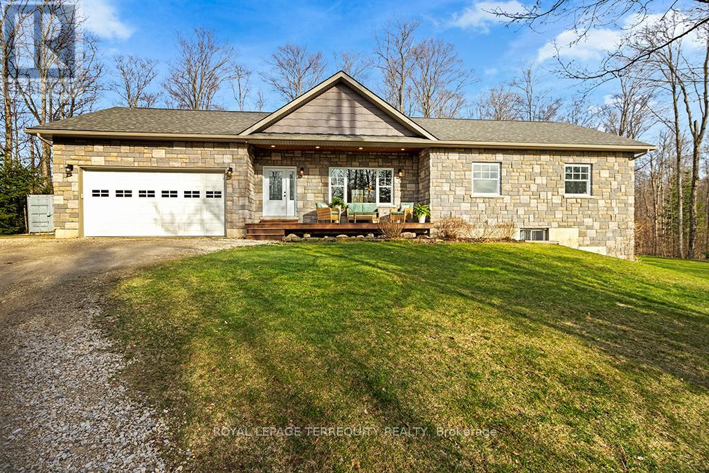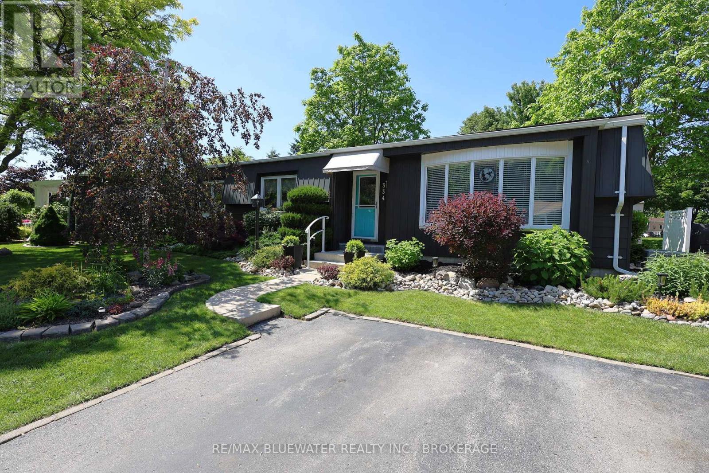Listings
340 Queen Street N
Paisley, Ontario
Calling all entrepreneurs! This versatile commercial property, currently operating as a thriving restaurant, presents a unique blend of commercial and residential possibilities. Situated in downtown Paisley with high traffic, and surrounded by a wide range of businesses, this property offers an ideal setting for entrepreneurs and investors alike. The turnkey restaurant, which has a 40 person capacity, and is currently licensed for 30, has a pub like vibe which makes it a popular destination for locals and tourists alike! With accessible washrooms and most of the restaurant equipment, starting your own business is a breeze! Upstairs, through front or rear entrances, you will find a bright and airy open concept apartment. Boasting 3 bedrooms and a private back patio, this would be a great space to live in, or to rent out! Investment opportunities of this quality rarely come available, and must be seen to fully understand the true potential. Contact your REALTOR® to set up a showing today! (id:51300)
RE/MAX Grey Bruce Realty Inc Brokerage (Chesley)
RE/MAX Grey Bruce Realty Inc Brokerage (Os)
440 Wellington St Ll E Unit# 11
Mount Forest, Ontario
SPACIOUS LOWER END UNIT CONDO WITH OPEN CONCEPT KITCHEN AND DINING AND LIVING ROOMS, CUSTOM CABINETS , ISLAND ,DOOR TO REAR COVERED PORCH/PATIO, 4PC BATH, 2 BEDROOMS, MASTER BEDROOM WITH ENSUITE AND WALKIN CLOSET, FOYER, UTILITY WITH STACKER WASHER AND DRYER HOOK UPS, HEAT PUMP HEATING AND COOLING, FRONT PORCH,OWN ENTRANCE, PARKING SPACE. (id:51300)
Royal LePage Rcr Realty
440 Wellington St Ll Street E Unit# 12
Mount Forest, Ontario
LOWER CONDO INTERIOR UNIT WITH OPEN CONCEPT KITCHEN AND LIVING ROOM, CUSTOM CABINETS,ISLAND, DOOR TO REAR SUNKEN PATIO, 2 BEDROOMS, MASTER HAS 3 PC ENSUITE AND WALK IN CLOSET, 4 PC BATH, FOYER TO SEPARATE FRONT ENTRANCE, UTILITY AREA WIT STACKER WASHER AND DRYER HOOK UPS, HEAT PUMP AND COOLING SYSTEM, OWN UTILITIES, PARKING CAREFREE LIVING. (id:51300)
Royal LePage Rcr Realty
112 Glenwood Place
West Grey, Ontario
Welcome to 112 Glenwood Place, this spacious 3,400 sq. ft. 4 bedroom, 3 bathroom bungalow built in 2010 showcases pride of ownership throughout. Nestled on a generous .60 acre lot, just outside of Markdale, the inviting front porch sets the tone for this charming residence. Step inside and see that the open concept main floor layout is perfect for hosting gatherings or keeping an eye on the children, your formal dining room provides a touch of elegance. From your eat in kitchen you'll find access to your raised deck overlooking the beautiful forest views, making it a tranquil spot for your morning coffee or evening relaxation. The primary bedroom provides 2 closets, a spacious ensuite bathroom and direct access to the rear deck. The two secondary bedrooms upstairs share the main bathroom and have ample closet space. Garage entry to the mudroom/laundry room combination. Downstairs features a large open recreation room, impressive indoor workshop - ideal for the DIYer, additional bedroom, bathroom, and walkout to the back yard. Outside you will find, a covered stamped concrete sitting area perfect for staying cool in the shade or listening to the rain while staying dry. The landscaped back yard has been meticulously maintained, and offers a garden shed perfect for storing your tools. (id:51300)
Century 21 In-Studio Realty Inc.
126 Forest Creek Trail
West Grey, Ontario
Experience living a healthy stress-free lifestyle at Forest Creek Estates, where hiking trails, Kayaking, and the outdoors are surrounding you everywhere you look. This high-quality custom owner-built house was constructed in 2020 & features high quality construction & energy efficiency. With over 5,000 sqft of finished living area, including 3 bathrooms, 5 bedrooms, 2 kitchens and an extra-large garage creates welcoming space. From the heated driveway/sidewalk & floors to the spray foam and BIBs insulation you get a TRUE R24 energy rating. 9ft ceilings and large windows on both levels provide an exceptional open feel along with custom hard wood cabinetry & high-quality flooring throughout, make this modern design a delight to entertain or cozy up to stay in. Enjoy the huge covered rear patio/hot tub through the day and star gaze at night around the amazing stamped concrete outdoor campfire. Need a secondary suite, no problem, there is one in the basement perfect for aging parents or tenants with a separate entrance. Storage will never be an issue with a large shop located to the rear, having its own laneway, and yup, in floor heating makes it a comfortable hideaway. This large 1.03-acre corner lot is professionally landscaped, with irrigation & nestled amongst mature maple and pine trees creating your own private retreat. Worried about living in the country, don’t be, with one of the fastest fiber optic internet speeds, surface treated roads, and back up whole house generator, makes working from home with ease. Walk down to the lake and jump in your Kayak for some RNR and take in the beauty of the Escarpment Biosphere Conservancy. Nicely located 15 mins from 3 hospitals, and all your shopping/grocery requirements. School bus pick up at your laneway. Move in and connect yourself to this smart home and de-stress. (id:51300)
Peak Edge Realty Ltd.
32 Mackenzie Street Street
Southgate, Ontario
Impeccable & Luxurious Dream Home!!! BEAUTIFUL 4 Bedrooms Detached House In A Highly Desirable Street in Dundalk, Southgate* Ready To Welcome A New Family & All Set To Stand For Generations To Come Featuring Double Door Entry, Big windows To Allow Sunlight To Flood The Rooms, *Hardwood Flooring On Main Floor *Stainless Steel Appliances* Open Concept Kitchen and Living* Walkout Builder Finished Basement*Conveniently Located Near Parks, Schools, Public Transit, Eatery, Grocery Shops And Shopping Centre. Live In One Of The Most Highly Exceptional Areas In Southgate.Basement will be completed by the builder. (id:51300)
Exp Realty Of Canada Inc
270 Bradshaw Drive Drive
Stratford, Ontario
Location! Location! Very close to schools, shopping , recreation and hospital. Welcome to 270 Bradshaw Drive. This stunning and spacious open concept beautiful detached 3 Bedroom 3 Bathroom Family home is packed with premium features! Laminate floors, quartz countertops, and topnotch finishes throughout. PLUS a double-car garage . This home features an open-concept layout with lots of light. The elegance greets you as you walk into the spacious foyer. It comes with many upgrades including the main floor with two tone laminate flooring in the kitchen and living room. This home is sure to please you with its spacious family room. It is a rare find backing onto the green space in a great newer neighbourhood in highly desirable Stratford, minutes away from parks, trails, and shopping centres. (id:51300)
Exp Realty Of Canada Inc
27 Bluewater Drive
Central Huron, Ontario
Welcome to lakeside living in this established, mature treed neighbourhood! The famous Lake Huron sunsets are breathtaking from the deck and open concept area of this 3 bedroom, 2 bath home or cottage. The two storey section offers an extra family room, stairs to an upper level bedroom, and a basement with laundry. Forced air gas heat and central air. Private lake side yard. Fenced yard, plenty of parking - plus the single detached garage is extended and includes a workshop area. Just a short walk down the community path to the beach. Bluewater beach offers parks and is a 5 minute drive to the amenities of Goderich. This well maintained home is ready for your personal touch. Welcome to the lake! Enjoy the peaceful water views and all the joys of Lake Huron living. (id:51300)
Royal LePage Heartland Realty (God) Brokerage
411 Jane Street
Palmerston, Ontario
Sprawling 3000+ square foot custom built home tucked away in a sought-after quiet neighbourhood situated on just under an acre complete with pool, attached heated 3 car garage & detached 48x32 heated shop. This Executive Home offers 4+ bed, a basement perfect for finishing as an in-law suite/layout and encompasses an entertainer’s dream layout & design. With excellent curb appeal & serene fields as your backdrop, this stunning home is a true escape from the busy life. The main floor boasts an 11’ foot ceiling as you enter the main foyer, a floor to ceiling stone fireplace & mantle that tie the entire home together and leads you to a hosts dream kitchen pouring with natural light, top of the line s/s appliances, w/i pantry, expertly crafted cabinetry & quartz countertops, stunning bar, island with seating for 4+ & leads you out to 2 separate outdoor areas, a covered porch and the pool deck all overlooking your backyard. The mainfloor is finished with office, primary bed ft. ensuite bath & w/i closet big enough for your workout equipment, powder room, mud room & laundry room. Kids & guests can find space and privacy on the second level between 3 additional beds, a massive rec room and 4 pc bath. The lower level can provide an addtnl 2 beds, bath, storage and rec room or convert to in an in-law suite with separate access to the garage. The attached heated garage featuring 10’ tall overhead doors, toy garage & 3rd overhead door will finally allow you to park your truck, minivan and toys inside while you venture out to your detached shop for the real work, and play. The shop is the dream mancave equipped with bath, in-floor heat, wired for internet and your big screen TV, not to mention the loft ideal for an office, living space or storage. This Executive Home is conveniently located within walking distance to walking trails, schools, downtown shopping; under a 45 min drive to KW& Guelph and an hour to the GTA. Call your REALTOR® Today to View What Could Be YOUR New Home (id:51300)
Royal LePage Heartland Realty (Wingham) Brokerage
130 Wright Boulevard
Stratford, Ontario
An excellent opportunity for investors to acquire an industrial manufacturing building consisting of 79,500 sf on 8.03 acres in the automotive hub of Stratford, Ontario. The property is zoned Prime Industrial Area (I1), allowing for a broad range of heavy industrial uses. The building consists of 4 truck levels and 4 drive-in doors with high ceiling heights ranging from 25 ft to the underside up to 28 ft to the roof deck. Located just 3 kilometres away from the Downtown Stratford Business Area, Highway #8 and quick access to public transportation are available at your doorstep. The property is vacant and possession can be made available as soon as possible. **** EXTRAS **** Closely situated to public transit bus services. Ample parking is available. Signage available facing Wright Blvd. with easy access for trucks and vehicles *Legal Description PT LOT 3 CONCESSION 3 DOWNIE PARTS 4 & 5 44R2196 ; STRATFORD (id:51300)
Creiland Consultants Realty Inc.
140 Glen Fiddish Road
West Grey, Ontario
Welcome to the close-knit community of Glenelg Estates, an enclave of luxury homes in the countryside. This large 4 bedroom 3 bathroom raised bungalow resides on a larger than 1 acre lot. Stepping inside the custom built home you're greeted by a large foyer with built in bench & double closet, leading to a sun-filled open concept living space with huge kitchen & island along with the living room and dining room plus walk-out to the private rear deck & yard. The bedrooms are generously sized with the king-sized primary having both a walk-in closet & ensuite 3pc bath. Main floor laundry room is very convenient. Downstairs, the family room is still above-grade with huge windows with a walk-out to the side yard, a 3rd full bathroom, along with the 4th bedroom, a very large storage room, and the furnace& mechanical room. Excellent location with access to Irish Lake, school-bus route, new public school(2025) & new Markdale Hospital, several golf courses, skiing, and more - only minutes away. **** EXTRAS **** Stainless steel: fridge, stove, dishwasher, microwave range hood. Clothing washer & dryer, All electric light fixtures, all existing window coverings, forced air high effeciency furnace, central air-conditioner (id:51300)
Royal LePage Terrequity Realty
334 Wyldwood Lane
South Huron, Ontario
Site built updated bungalow in the land leased community of Grand Cove. Situated on a quiet street backing onto green space, this location is hard to beat. Great curb appeal with nicely landscaped gardens surrounding the home while the property also includes mature trees, natural privacy with a row of cedars and a great backyard with patio space to enjoy nature. Inside this Newcastle plan features an open design, large room sizes and flowing with natural light. The living room showcases a large bay window, gas fireplace and stone surround. Two tone cabinetry in the kitchen with pot lighting, stone backsplash, stainless steel appliances and pantry cupboard. Dinette off the kitchen overlooking the living room. At the back of the home, you have an added-on den giving you extra living space with views of the backyard and patio doors leading to your spacious 3 season sunroom. Primary bedroom suite includes a trimmed accent wall with walk in closet and updated ensuite with laundry. Guest bedroom allows friends and family to visit with the updated main floor bath completing the home. The home is meticulously maintained (almost all the windows replaced in the last 3 years!) and beautifully finished. Grand Cove Estates is a land lease community located in the heart of Grand Bend. Grand Cove has activities for everybody from the heated saltwater pool, tennis courts, woodworking shop, garden plots, lawn bowling, dog park, green space, nature trails and so much more. All this and you are only a short walk to downtown Grand Bend and the sandy beaches of Lake Huron with the world-famous sunsets. Come view this home today and enjoy life in Grand Bend! (id:51300)
RE/MAX Bluewater Realty Inc.

