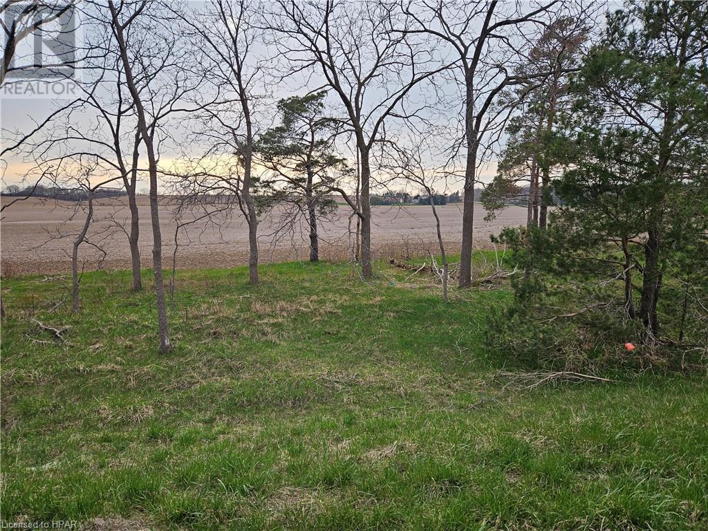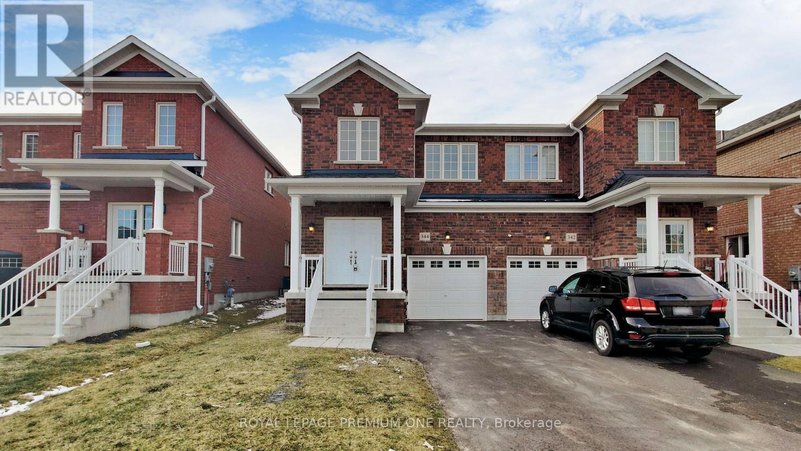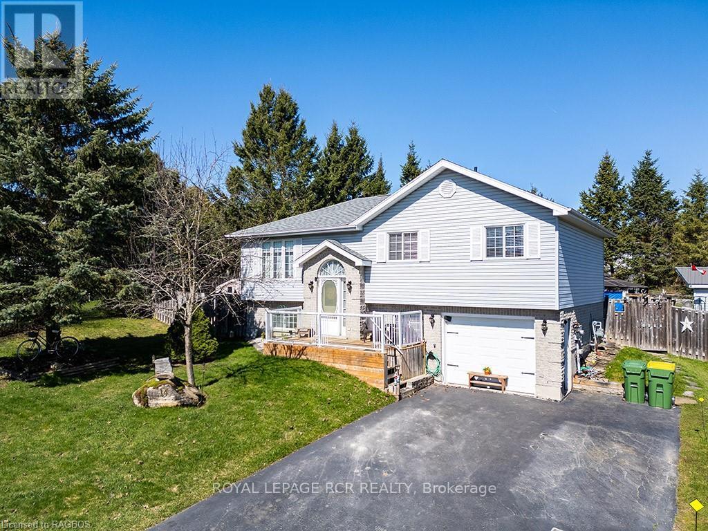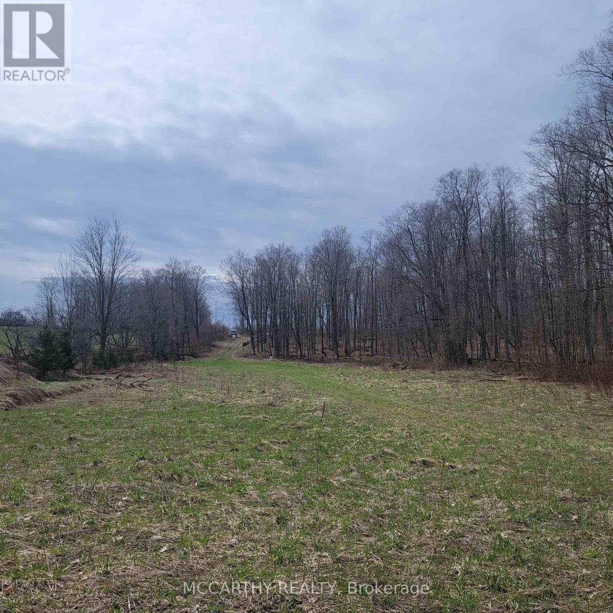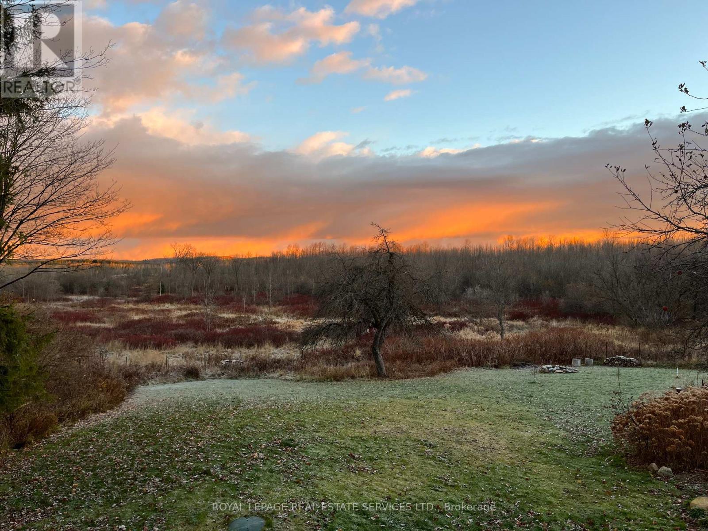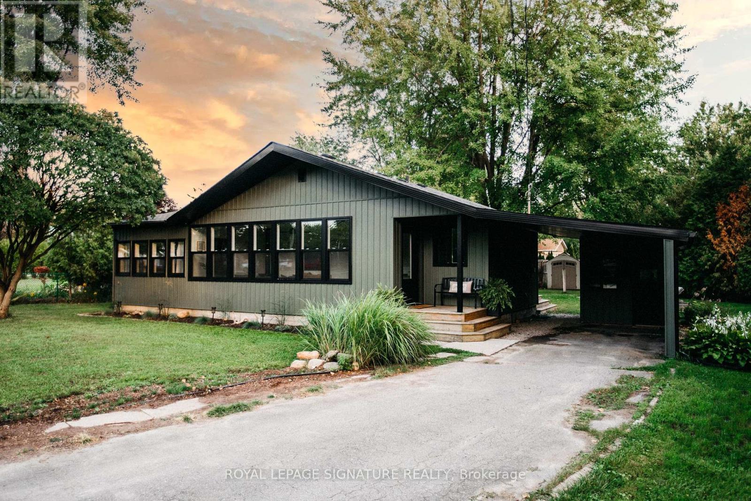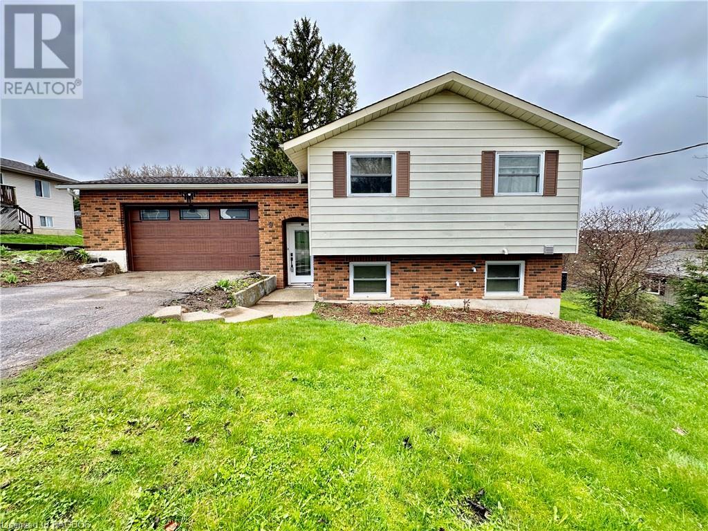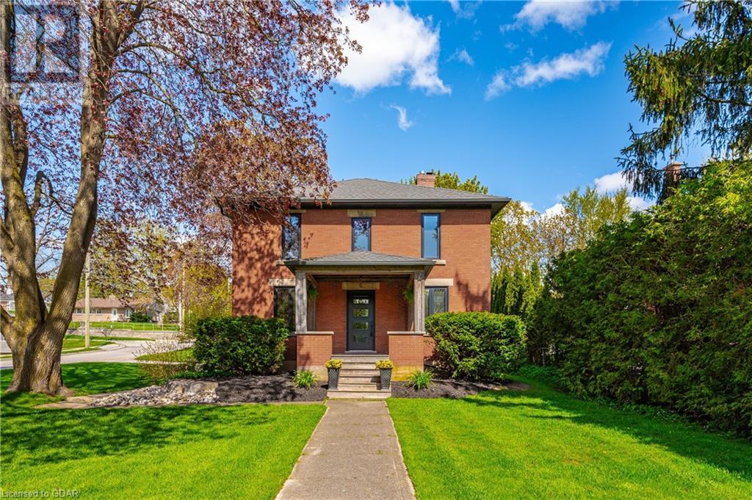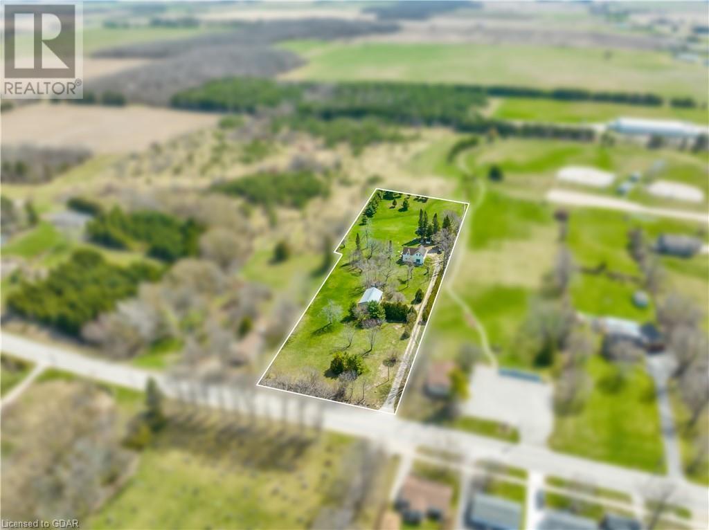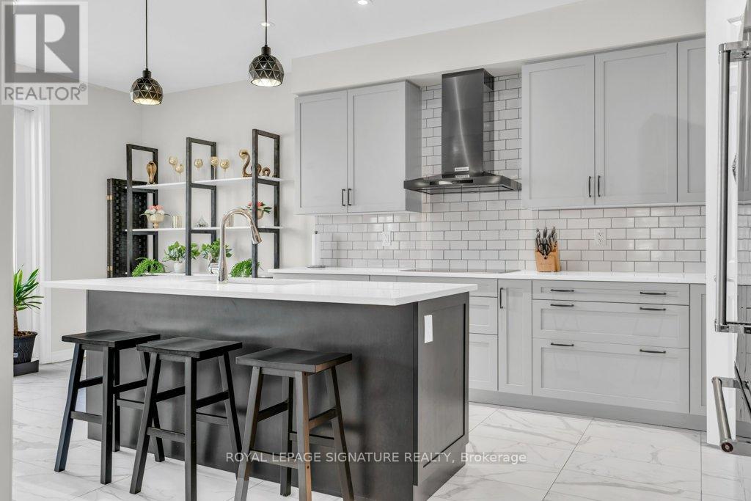Listings
Lot 2 Parr Line Line
Holmesville, Ontario
.744 Acre lot on the outskirts of a small quiet town. Beautiful spot for your dream home 8 minutes to Clinton 15 Minutes to Goderich. On a paved Road Level lot 180x180 Property has Natural Gas and Hydro at the lot line school bus stops just up the street. Come and have a look at this wonderful opportunity to build your first or last home. (id:51300)
Kaptein Real Estate Inc.
344 Ridley Crescent
Southgate, Ontario
2 Year New 4 Bedroom Semi-Detached Home in a Master Planned Community Of Southgate Dundalk, Granite Counters & Extended Cabinets. No carpet in the house All upgraded Hardwood Floors. Large Master Bedroom with Ensuite Bath & Walk-In Closet + Extra Closet. Total 4 Large Bedrooms, 2 Full Washrooms on the 2nd Floor. Entry-door from GARAGE. Central Vacuum R/I Fresh Air Exchanger Close to Tim Horton's, Grocery stores, Community Center, Gas station, LCBO, and school. Tenant is responsible for liability insurance and responsible to 100 % utilities. **** EXTRAS **** S/S Refrigerator, S/S stove, S/S dish washer, S/S hood, washer- dryer, Furnace and A/C. (id:51300)
Royal LePage Premium One Realty
206 Merritt Court
North Middlesex, Ontario
Welcome to Merritt Estates in Parkhill, where luxury living meets impeccable craftsmanship. Prepare to be captivated by the stunning XPLORE floor plan, meticulously crafted by XO Homes. This to-be-built 1703 sq ft bungalow on 206 Merritt Crt (Lot 19) promises to exceed your expectations with its high-end finishes and meticulous attention to detail. The open-concept main floor boasts 9 ft ceilings, creating an airy and spacious ambiance. Entertain guests in style in the exquisite kitchen featuring quartz countertops, complemented by a cozy eat-in breakfast area with a sliding patio door proving backyard access. The great room and separate dining area offer versatile spaces for both relaxation and gatherings. Discover comfort and convenience with two generously-sized bedrooms on the main level, each accompanied by its own ensuite. The primary bedroom further indulges with a large walk-in closet, while a powder room off the inviting foyer ensures convenience for guests. Unleash your creativity in the unfinished basement, which will have a rough in for a third full bathroom. With ample space, envision the possibility of adding two additional bedrooms, a sprawling recreation room, or even a granny suite to suit your lifestyle needs. Don't miss the opportunity to make 206 Merritt Court your new home, where luxury, comfort, and convenience harmoniously come together. At XO Homes, they understand that your dream home is unique to you. That's why they offer many other floor plans which can be built on their available lots in Parkhill, and all to-be-built models are fully customizable, including the unfinished basements included with all models. Contact us for more lot and model options, a full builder package is available upon request. SPRING PROMO OFFER NOW AVAILABLE, $35,000 CASH BACK ON CLOSING PLUS NUMBEROUS UPGRADES INCLUDED IN THE PURCHASE PRICE, TOTAL PROMOTION VALUED AT APPROX. $75,000. Contact us for more information today! (id:51300)
RE/MAX Centre City Realty Inc.
14 Brackenbury Street
Grey Highlands, Ontario
Move right in to this lovely, tidy and easy to maintain raised bungalow with a fully fenced back yard. Main floor features living room, kitchen, dining room, 2 bedrooms and a 4 pc bath. On lower level you find a family room warmed by a natural gas freestanding fireplace, a 2nd bath, pantry/storage room, laundry room plus the ability to make a 3rd small bedroom or den/office if desired. For the hobbyist or someone who loves to tinker is a mancave/workshop that could convert back to a garage. Walkout man door to the paved driveway or access to the house. Great backyard for kids or pets is entirely fenced and nicely landscaped. Dining room offers walkout to tiered deck complete with natural gas barbecue, a gazebo for more enjoyment outdoors and plenty of storage in 2 garden sheds and under the deck. A bonus canvas shed measures 10' x 20'. Located in a great neighborhood and walking distance to the golf course, school and downtown amenities. Close to the new hospital, parks and shopping. Come for a viewing and see all there is to appreciate at 14 Brackenbury Street. (id:51300)
Royal LePage Rcr Realty
35976 Greenway Drive
North Middlesex, Ontario
Looking for a sizable storage solution in a convenient location? Explore this expansive storage building situated in the heart of Greenway, Ontario. Boasting just under 5000 square feet of indoor storage space, this property offers ample room to accommodate your storage needs. The building features a generously-sized door measuring 16 ft long by 7 ft 9in tall, ensuring easy access for various items. Inside, you'll find a well-equipped space with hydro, providing electricity for added convenience. This property offers optional in-floor heating to help maintain optimal storage conditions, especially during colder seasons. Additionally, for enhanced security, an optional security system is available to safeguard your belongings. Recent renovations include a new concrete floor, and new metal siding and roof. Conveniently located in Greenway, Ontario, this storage building offers easy access to nearby amenities and attractions. Situated less than 10 minutes from both Grand Bend and Parkhill, and just a 45-minute drive to London, this property provides a prime location for your storage needs. Don't miss out on the opportunity to lease this spacious storage building. **In floor heat and security system possible at additional cost. (id:51300)
Century 21 First Canadian Corp
467323 Grey Rd 31
Grey Highlands, Ontario
143.282 acres Vacant land with Right of way access mostly Treed in Maple and Mixed Forest, this expansive property offers a blend of Peace and Quiet and Natural beauty. Situated on a paved County road. Has trails leading back and throughout the property and provides ATV access for exploration. A gravel driveway facilitates easy entry on the right of way. The Maple Bush adds charm and versatility to this rural forested lot, promising endless opportunities for outdoor enthusiasts and nature lovers alike. Hunters Heaven, deer, turkey are abundant. This property makes an excellent opportunity for a Country Home, Building Lot, Hobby Farm or recreation retreat (id:51300)
Mccarthy Realty
103 Bowles Bluff Road
Grey Highlands, Ontario
Welcome To Bowles Bluff Rd. An Excited Opportunity To Craft Your Own Home On This Remarkable 110 X328 Ft Lot. Walking Distance To The Beaver Valley Ski Club. Easy Accessible To The Bruce Trail, Lake Eugenia, Countless Bike Routes, Golf Courses And Outdoor 4-season Fun For The Whole Family. This Full Acre Lot Gives Your Designer The Possibility Of Privacy, Quiet And Tranquility While Enjoying Sunsets From The Western Sky. Whether You're Already In The Area Or Simply Looking To Downsize, Better-size Or Right Size, The Beaver Valley Is Waiting For You. Buyer And Agent To Do Their Own Due Diligence With Conservation And Planning Authorities Regarding Building Possibilities. (id:51300)
Royal LePage Real Estate Services Ltd.
72585 Duchess Crescent
Bluewater, Ontario
Welcome to Bayview Haven on Lake Huron. This turnkey cottage is the prime money making or family getaway you've been searching for! Nestled along a quiet road steps to deeded beach access, the cottage's inviting all-green exterior and expansive black windows harmonize with its lush natural surroundings. Designed for seamless living, the one floor layout offers an ideal gathering place. Unwind on the backyard deck with Hydropool hot tub, or cozy up in the open concept living & dining area as featured on the Rove Concepts website! Don't miss this once in a blue moon chance to earn a secondary income without lifting a finger. Extensive list of renovations include but are not limited to the all new board & batten siding, windows, doors, ductless combo AC/heat pump, on demand hot water tank, all new stainless steel appliances, brand new hot tub and all interior renovations including high end furnishings. (id:51300)
Royal LePage Signature Realty
9 Charlotte Street
Walkerton, Ontario
Welcome to 9 Charlotte Street in the town of Walkerton. This well maintained home offers panoramic views of the town and is a must see. Upon entering the home you’re greeted with a large foyer, open-concept updated kitchen with large island and granite tops, large dining room with patio doors that lead to a large deck. The main floor also has a full updated bathroom and two nice sized bedrooms. Downstairs in the lower level you’ll find a large rec room with a gas fireplace and lots of room for hosting or entertaining. Also, laundry, 2 piece bathroom and a third bedroom. Once out back, you can’t help but appreciate the updated landscaping throughout, with multiple private sitting areas and a large backyard to enjoy. (id:51300)
Exp Realty
303 St Andrew Street E
Fergus, Ontario
A Unique Opportunity Awaits, you don’t want to miss this one. A fabulous red brick century home sitting on a manicured 55’ x 141’ lot just steps to downtown Fergus, plus the opportunity to purchase the adjoining 55’ x 115’ building lot. A great opportunity, retain the building lot for investment, or build a second home for parents, or family members looking to get into the market. This home is a showstopper, as you enter the home from the covered front porch you will notice the beautiful hand scraped natural hickory hardwood flooring that runs throughout the house, the bright and spacious living room which is open concept to the dining room with a feature linear gas fireplace, head into the custom open concept kitchen with custom cabinetry, stainless appliances, centre island /breakfast bar, quartz countertops and herringbone pattern ceramic tiled backsplash. The main floor also has the benefit of a large bright family room with gas fireplace, and patio doors leading out to the vinyl deck with built in lighting, and amazing private space to sit back and relax. Also on the main floor you will find a completely updated 3 piece bathroom with heated ceramic tiled floor, custom glass shower, and hidden laundry. As you head upstairs you will notice the hickory stairs with decorative black iron spindles, upstairs there are 3 bedrooms, a walk-in closet with custom built ins and a beautiful luxury bathroom with a free standing tub, floating vanity, custom glass shower and heated ceramic floor. This home also has custom window blinds throughout. Head outside and check out the showroom style detached, insulated, heated 2 car garage, with epoxy finish floor, wood stove and pot lights, there is lots of driveway parking, private lawn area at the back of the property, storage shed, and nicely landscaped side and front lawn. if you are looking for an older home with current modern high quality finish throughout make your appointment to view, you will not be disappointed. (id:51300)
Keller Williams Home Group Realty
48 King Street
Tiverton, Ontario
This exceptional parcel presents a unique development opportunity, where vision meets demand in the heart of Tiverton. As an investor or developer, this property represents a strategic acquisition in an area poised for significant growth. The existing infrastructure, including the availability of municipal sewer and water, enhances the site's development potential, reducing preliminary project costs and complexities. Currently hosting an old house and a well-maintained storage shed, the land offers immediate utility while planning for future development. The driveway features a 330-foot long, 25-foot wide road owned by Kincardine Municipality, providing a unique advantage. For potential buyers looking to maximize the property's potential, subdividing the front portion could dramatically increase its frontage, offering enticing possibilities for diverse and profitable development projects. Whether you're looking to build a quaint neighborhood of single-family homes, create a community of semi-detached residences, or erect a modern apartment complex, this property can accommodate various development projects. The proximity to major local employers like Bruce Power and the thriving towns of Port Elgin and Kincardine adds to the appeal, ensuring a steady demand for residential units. This makes it an excellent prospect for long-term investment. Capitalize on the growth trajectory of Tiverton with this versatile and promising land. Act now to transform this site into a thriving residential hub in one of the most sought-after areas for new homes. **The estate is strategically divided, with one half zoned for R1 residential purposes, while the remaining portion is reserved for potential developmental endeavors.** (id:51300)
Real Broker Ontario Ltd.
196 Harpin Way E
Centre Wellington, Ontario
Get the housewarming invitations ready! Step into this extraordinary property nestled in a serene & child friendly cul-de-sac. This property is a haven for families seeking space, large yard, and luxury. Approximately 2300 sq.ft., Modern Kitchen w/ Quartz countertops & Black Stainless-steel appliances. Marvel at the abundance of upgraded cupboard space, complete with thoughtful touches like a spice drawer, recycle bin, and soft-close features on every drawer. In-home access to a double car garage, 4 bedrooms sprawling across a pie-shaped lot with no neighbours behind you, boasting a four-car driveway without the hassle of a sidewalk. Enchanted with a large primary bedroom w/large walk-in closet & 5-piece bath that includes a soaker tub. All bedrooms are generously sized w/ wood flooring throughout. Life is made easier with the convenience of a 2nd-floor laundry. Unleash your imagination in the expansive basement, ready for your personal touch, complete with a rough-in for a 3-piece bath. Surrounded by a vibrant community that is close to Hospital, Parks, schools, etc. Embrace the best of both worlds with a location that offers the tranquility of suburban living just moments from the bustling hubs of Guelph and Waterloo. Don't just dream of a bigger and better home, make it a reality at this exceptional address! (id:51300)
Royal LePage Signature Realty

