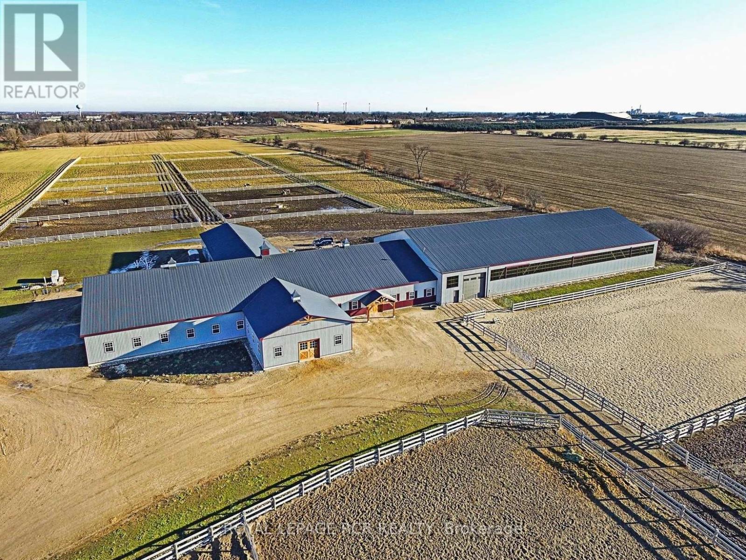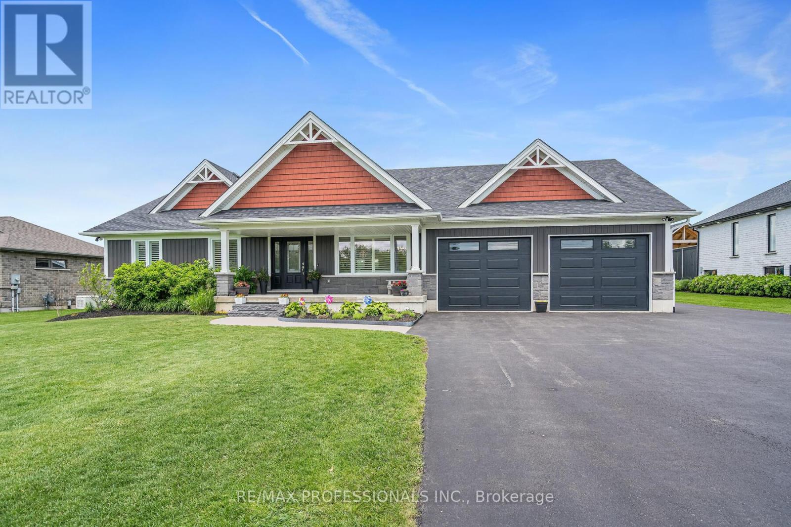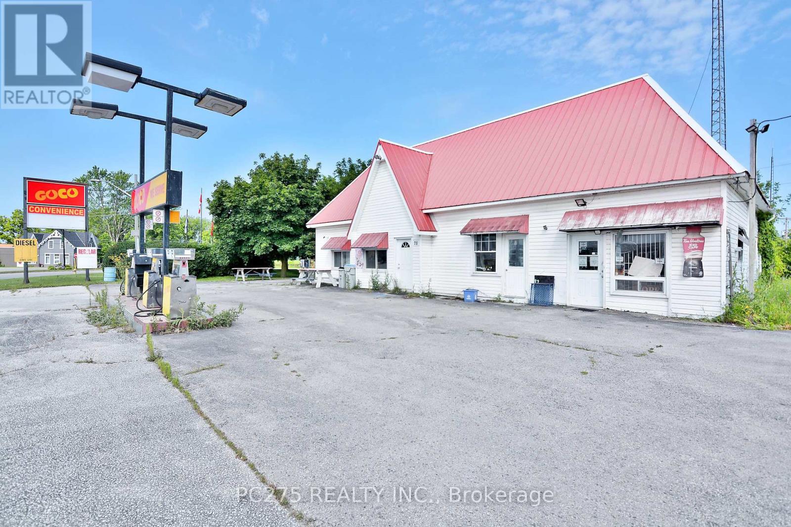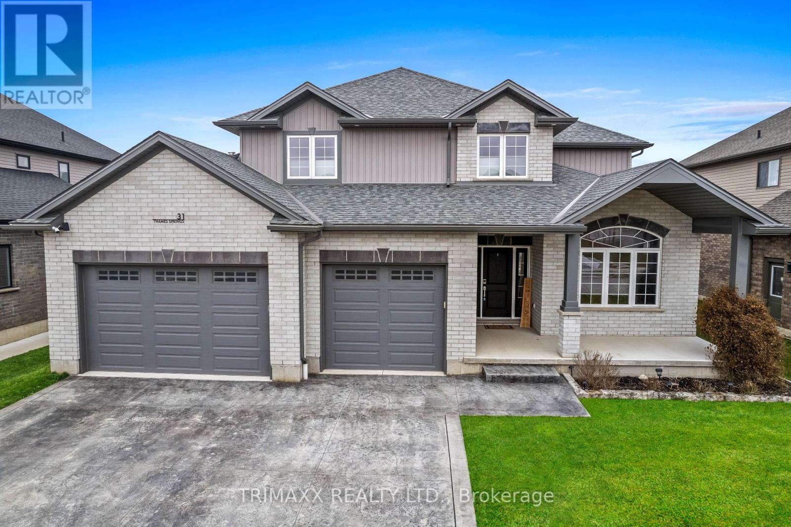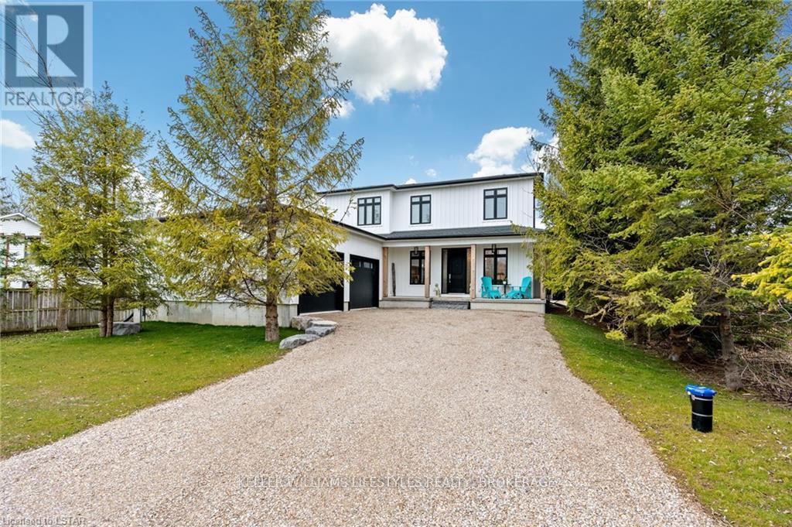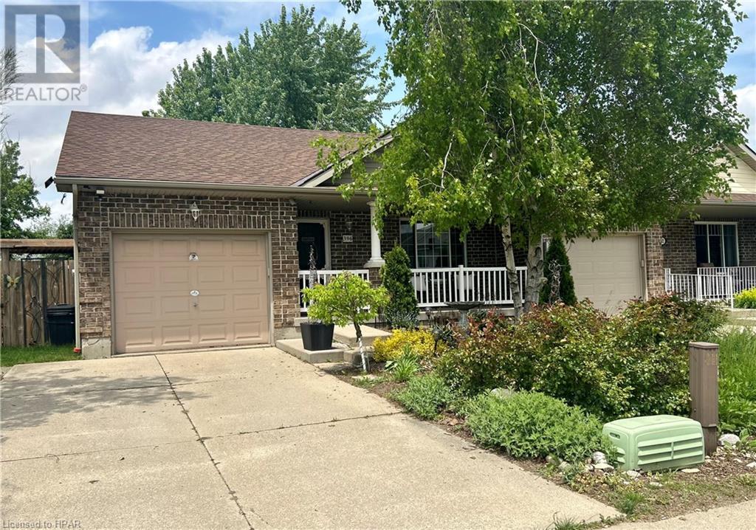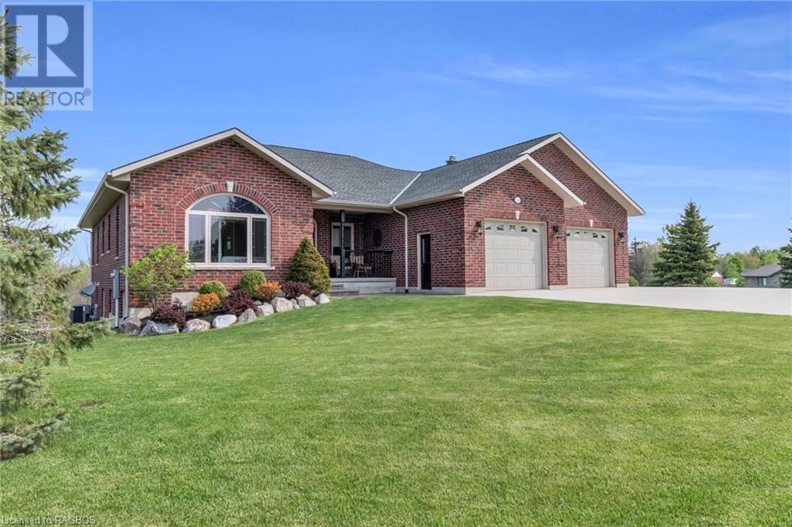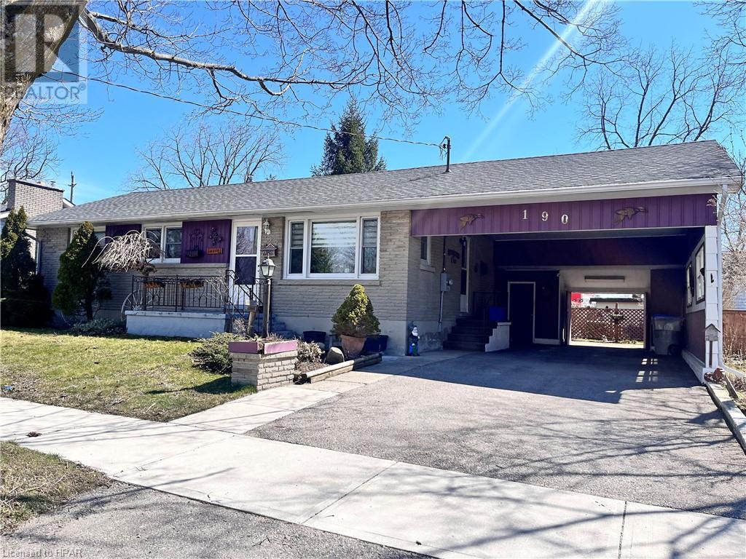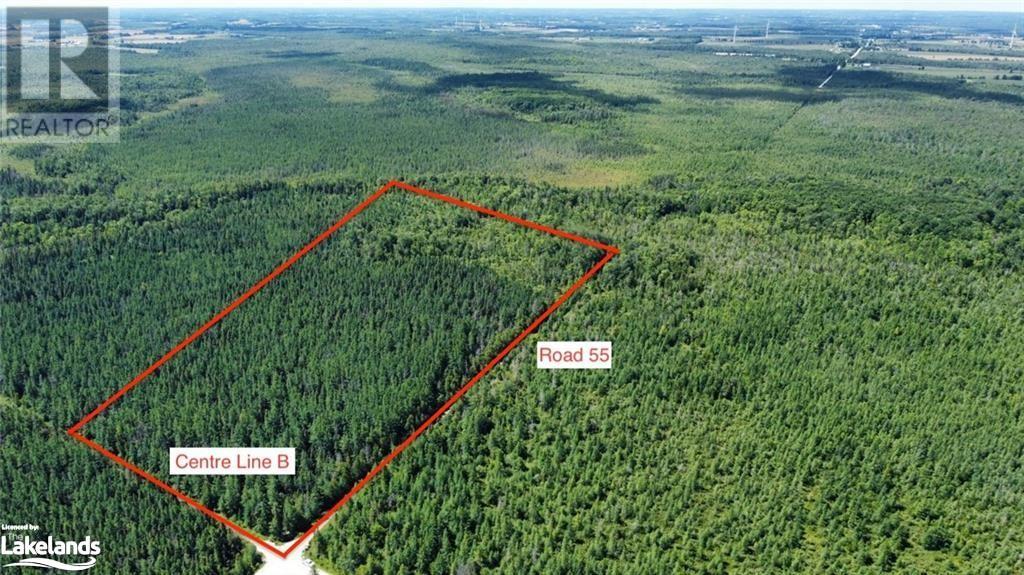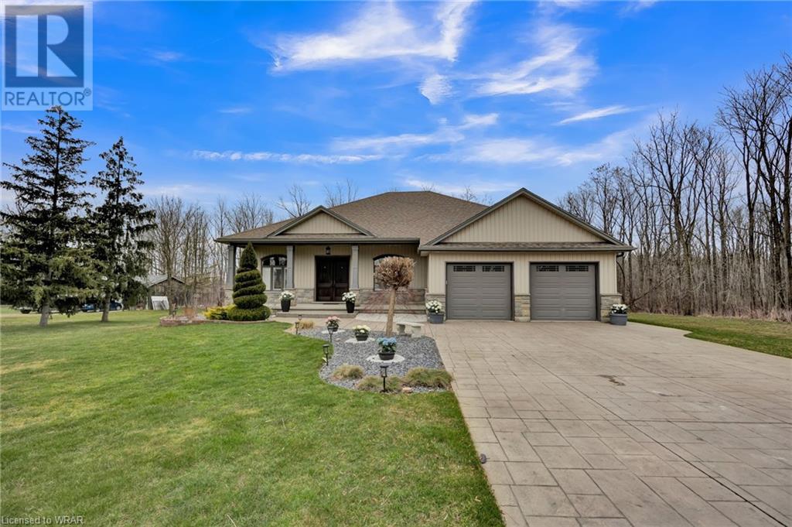Listings
7735 18th Line
Wellington North, Ontario
Situated on 50 acres of pristine Wellington Country countryside, this equestrian paradise built in 2017, caters to every discipline. Equipped with 32 stalls (room for 35), 20 spacious paddocks, shaving & hay storage rooms, heated office, 2 heated tack rooms, feed room, blanket room, 2 grooming stalls, 2 wash stalls, 3pc bath, & laundry. Attached rehabilitation barn with 2 stalls & wash stall. 80x160 indoor arena w/ heated viewing lounge & kitchenette. 100x200 outdoor arena, round pen. 30 acres workable with some tile drainage. Separate field access from Hwy 109. The charming board & batten ICF home w/ metal roof offers open concept kitchen & dining, walk-out to deck, living rm, two lrg bedrooms on 2nd level. Full basement w/ heated floors, roughed in plumbing & space for an additional bedroom. **** EXTRAS **** Less than 20 mins to Fergus & Elora. Barn/arena would also suit multiple uses including car enthusiasts. (id:51300)
Royal LePage Rcr Realty
323083 Durham Road E
West Grey, Ontario
Welcome to your slice of paradise on a sprawling 90' x 230' lot! This custom Candue Home boasts a spacious open layout adorned with modern finishes at every turn. Step inside to discover a living room adorned with a vaulted ceiling, a sleek linear gas fireplace, and a built-in speaker system. Throughout the home, engineered flooring and ceramic tiles create an ambiance of luxury. Convenience is at your fingertips with a substantial main floor laundry area and ample storage options. Enjoy a morning cup of coffee on your covered front porch or sit back and relax on the inviting back deck. Car enthusiasts will delight in the heated 3 CAR GARAGE which includes a tandem bay. Enjoy peace of mind with the included GENERAC natural gas generator and a spacious basement cold cellar with plenty of storage. When it's time to unwind, dive into relaxation mode with the above-ground pool(2021). Relish the beauty of a lush green lawn with an underground sprinkler system boasting over 65+ water heads. (id:51300)
RE/MAX Professionals Inc.
78 Main Street
Lambton Shores, Ontario
Investors, Entrepreneurs, Business Owners, Developers this property, building and business set up as a GOCO Gas Station awaits an operator. Great starter location for first-time business owner or opportunity for savvy investor to expand and invest in a long-term piece of real estate less than 10 minute drive to Lake Huron (Port Franks). 20 mins to Grand Bend. Under new management and tidied up, this location boasts excellent future growth potential. The possibilities exist to renovate/retrofit the space to make retail store more accommodating. An apartment/home is attached to the Retail Store area, giving it a mixed use. Owner operator can live in apartment and run business from home or investor can lease the commercial space & apartment to a tenanted operator. Lots of space to park vehicles & trailers on the corner lot with nice driveway access, centrally located downtown Thedford at main intersection. (id:51300)
Pc275 Realty Inc.
243168 Southgate Road 24 Road
Southgate, Ontario
You won't want to miss out on this beautifully renovated home situated on over 3 acres between Mount Forest and Durham just off of Highway 6. From the second story deck (20 x 16) you will enjoy year-round views of the ever changing forest reflecting on the large spring fed pond. A creek flows through the edge of the forest, just beyond the pond, making this property a natural habitat for wildlife and a great opportunity to experience the outdoors. The main floor features 3 bedrooms, 1 bathroom, kitchen, pantry/storage room, living room, dining room, and has a fully finished walkout basement with an abundance of natural light. The basement has 1 bedroom, 1 bathroom/laundry room, and family room with a certified W.E.T.T wood stove to make your winters cozy and assist with your heating bill. The interior of the home contains natural wood coloured flooring, modern ceramic tile, a new Raywall kitchen with quartz counter tops in 2017, LED potlights throughout, as well as a coffee bar for all of the coffee lovers out there. All stainless steel appliances were purchased in 2021, and are included in the sale of the home. The main floor 4 piece bathroom contains a modern 6' soaker tub. The basement 3 piece bathroom boasts a custom tile shower with glass surround, and doubles as a large laundry room. A new propane forced air furnace was installed in 2021 and a complete water filtration system installed in 2017. The exterior of the home was completed with Maibec wood siding, all new Northstar energy efficient windows and doors, as well as soffit, fascia, eavestrough, and fiber glass shingled roof between the years of 2017 and 2021. There is an attached two car garage and potential to put up a shop following discussions with the Saugeen Valley Conservation Authority. Book your showing today, your country haven awaits! (id:51300)
Royal LePage Rcr Realty
31 Thames Springs Crescent
Zorra, Ontario
2561 sq. Ft. 4 bedrooms & 3 bathrooms single family detached home on 60 X 121 Lot. Custom Triple wide stamped driveway with a 2.5 car garage with natural gas with 60 amp panel.8 car parking. 9 ft. ceiling with 8 ft. doors on main floor. Upgraded baseboard, trim, rounded corners. Upgraded with crown molding on the main & 2nd floor hallway. Spacious primary bedroom with ensuite & W/I Closet. Generously sized bedrooms & bathrooms. Hardwood floors and luxury tiles add a touch of elegance. The open concept Family room showcases a beautiful custom TV wall & Gas Fireplace. The custom-designed kitchen comes with quartz counters, double gas stove and a walk-in pantry. Main floor features a versatile office space that can easily be converted into a potential bedroom or dining area. The Laundry is equipped with a gas hookup. Huge deck with a 12 x 16 Ft Gazebo. Heated, insulated 14 x 20 shed with 60-amp panel. Lawn sprinkler system & fenced yard with 10 ft. & 5 ft. gate. Hurry Up! Won't last long. **** EXTRAS **** Huge Backyard with Large Deck, Gazebo, Heated Shed with 60 amp panel, Heated Garage with 60 amp panel, Gas Hook for BBQ on the deck, Lawn Sprinkler System at Front and Back. (id:51300)
Trimaxx Realty Ltd.
34180 Melena Beach Sideroad
Bluewater, Ontario
This stunning New Home is really something to behold! This builder has insured that all the details are PERFECT! And the property is located a 1 minute drive North of Bayfield, with Lake Huron just a minutes walk off of the front driveway! Detail, Detail, Detail prevail throughout the home! HUGE Kitchen with HUGE Island! Tons of cupboard space! Tons of counter space! Beautiful backsplash! Wine Fridge!! (Let's not forget that!). Spacious Dining area, wonderfully detailed Family Room featuring a trayed ceiling, gas fireplace with lime stone surround and mantle and built-ins each side of the fireplace with floating ash shelves and LED under cabinet lighting. Main floor Laundry Room is very generously sized, with it's own sink, and ample cupboard space as well. There is also garage access here. The second floor features a LARGE PRIMARY BEDROOM and a gorgeous ""uplit"" trayed ceiling and 2 oversized ""hers & hers"" Walk-In closets! The oversized 5 PC ensuite bathroom boasts: a walk-in shower with standard shower head, 4 body jets, and rain head; separate Water Closet; double vanity with centre make-up table; and a built-in 2 person water jet tub. Not to be outdone, the Second Bedroom has it's own 3 Piece ensuite (Shower) as well! The lower level is not finished but finished would easily add another 1134 sq. ft. in Living Space. There is a bathroom rough-in in the basement. Basement windows are egress windows, so adding an extra bedroom or bedrooms has been accounted for. The Garage is a 3+ garage with plenty of room for 2 cars, toys and for boat (currently housing a 22ft Sea Ray) with full size garage door exit to back yard! The backyard is nicely sized and there are partial Lake Views from the property! (id:51300)
Keller Williams Lifestyles
396 Dufferin Street
Stratford, Ontario
Main Floor Living !! This end unit bungalow townhome has been freshly painted & professionally cleaned for new homeowners. Lots of natural light in this lovely open concept living and dining room space with a sliding door to access the beautifully landscaped fully fenced 81.09 ft X 102.90 ft private yard. Features include 2 bedrooms, cheater ensuite bath, walk though closet with main floor laundry. The lower level has a rough in for a 3 PC bath and is ready for you to create the extra living space as you would like. Gardener's oasis with two storage sheds and 4 decks for your summer backyard BBQ parties with family & friends. Conveniently located close to parks, schools and the Legion in a family friendly neighborhood. All the appliances are included. If you love to garden and you have been looking for a one floor open concept living space then 396 Dufferin St. should be on your list to view. (id:51300)
Sutton Group - First Choice Realty Ltd. (Stfd) Brokerage
124 Balaklava Street
Paisley, Ontario
STUNNING BUNGALOW on 2+ ACRES IN PAISLEY WITH SHOP! You will be impressed with this extraordinary home nestled on a oasis of trees and tranquility in the amazing community of Paisley! Meticulously cared for is this 2035 sq. ft. 2008, custom built 2+1-bedroom, 3-bathroom residence that exudes elegance at every turn with oversized double car garage featuring stairs to the basement. Step inside, and you'll be greeted by an expansive and elegant living space bathed in natural light, courtesy of massive windows that frame breathtaking views of the meticulously landscaped grounds. The great room consists of a gourmet kitchen that would delight any chef, featuring a massive island with seating, custom maple cabinetry and granite countertops, Relax in the dining room and magnificent living room with fireplace. The primary suite is a sanctuary of its own, boasting a spacious layout, spa-like bathroom and walk in closet. Additional bedroom and main full bath provide ample space for family or guests. Descend into a haven of comfort and entertainment with the basement featuring 9 ft. ceilings, family/games room with fieldstone fireplace/wood insert, well-appointed bar, designed for both functionality and style, additional bedroom, 5 pc. bath, laundry and utility room. A walk-out feature connects the interior seamlessly with the outdoor spaces. Imagine hosting summer barbecues with friends and family on the 800+ sq. ft deck. 34' x 40' insulated shop with one piece bathroom, woodstove, water and overhead storage. 25 minutes to Bruce Power and Lake Huron. This property will exceed your expectations and redefine the way you experience home! Schedule a viewing today! (id:51300)
Wilfred Mcintee & Co Ltd Brokerage (Walkerton)
15 John Street S
Bluewater, Ontario
Small town living, big city style! Currently under construction this 1,425 sq. ft. Rice Homes design is sure to please. With high quality fit and finishes this 2 bedroom, 2 bath home features: open living area with 9 & 10' ceilings, gas fireplace with Black shiplap finish, centre island in kitchen, White cabinets with white whistler quartz countertops and black hardware, ,3 appliances, main floor laundry with Laminate countertops(Calcutta Marble), master en-suite with walk in closet, pre-engineered hardwood floors Oak Morchello (grey), Ceramic tile in the laundry and both baths, front and rear covered porches, full unfinished basement with roughed in bath, Newport Grey stone banding with Gentek Storm vinyl siding for low maintenance. Concrete drive & walkway. Fully fenced in backyard. Call or email L.A. for long list of standard features and finishes. (id:51300)
Sutton Group - Select Realty
190 Oxford Street
Goderich, Ontario
A PLACE TO CALL HOME - Introducing 190 Oxford Street. Attractive & comfortably sized brick bungalow with oversized attached carport & storage. Well maintained with numerous updates; including most recently central air & hydro panel. 3 main floor bedrooms (3rd bedroom presently laundry & storage). Patio access to private deck overlooking a garden oasis, pond and mature treed setting. Privately fenced yard for relaxing or entertaining. Finished lower level offers sizeable family room, original laundry area, 3 pc bathroom and utility/storage room. This home makes for ideal living for retirement or a young family. (id:51300)
K.j. Talbot Realty Inc Brokerage
Lot 41-42 Centre B Line
Grey Highlands, Ontario
Excellent opportunity to own nearly 100 acres of picturesque recreational property! Enjoy approximately 15 acres of Sugar Maples and a beautiful mixed bush, perfect for the outdoors men and women!! Enjoy the endless wildlife sightings, peace and quiet, and an incredible space for hunting, trapping, four-wheeling, hiking, snowmobiling and much more! There will never be a dull moment at this excellent recreational property. 500 acres right next door that is owned by Nottawasaga Conservation Authority. NOTE: Lot lines are not to scale! (id:51300)
RE/MAX By The Bay Brokerage (Singhampton)
280 William Street E
Parkhill, Ontario
‘Absolutely Stunning’ perfectly describes this custom-built executive bungalow in picturesque Parkhill. Prepare to be impressed from the moment you step inside the beautiful foyer, where you’re greeted with a convenient office space and a formal dining area. The bright & airy living room are complimented by cathedral ceilings, a gorgeous fireplace, and breath-taking views outside the expansive bank of windows. The spacious, well-designed kitchen offers unparalleled functionality & style, while the breakfast nook provides seamless access to the back deck. Continuing, you’ll find a large primary suite with walk-in closet, luxurious ensuite, and patio doors with additional deck access. A private guest bedroom, full bathroom, main floor laundry & entry to the double garage complete this level. The lower level boasts an abundance of space for gathering; lounge in the large family room, enjoy some friendly competition in the games area, or showcase your skills in the beautifully-designed billiards room. This level also includes two additional bedrooms and a full bathroom that awaits your finishing choices, as well as designated storage areas. In-floor heating, California shutters, custom almond-colour kitchen cabinets, fiberglass double front door, and oversized garage doors are just some of the superior touches. Finally, this home’s outdoor space is as impressive as the inside. The pride of this landscaped property is the sprawling deck that stretches across the entire width of the house, offering an ideal spot for enjoying the tranquil setting. The expansive yard provides space for your favourite outdoor activities, while a sizeable shed offers convenient storage for outdoor essentials. Spanning just over half an acre across three lots (one of which can be severed), this home is ideally situated on a quiet street & backs onto Conservation land…so no rear neighbours! Once you’ve seen all that this house and its friendly community have to offer, you’ll know you’re home. (id:51300)
Davenport Realty Brokerage (Branch)

