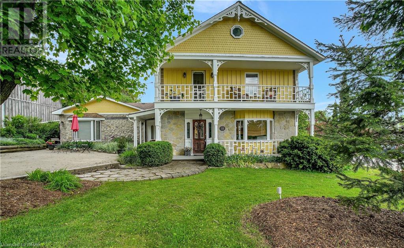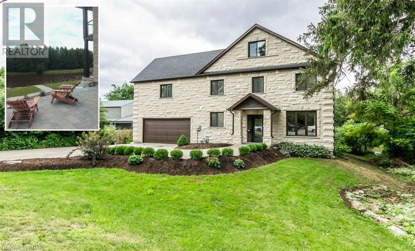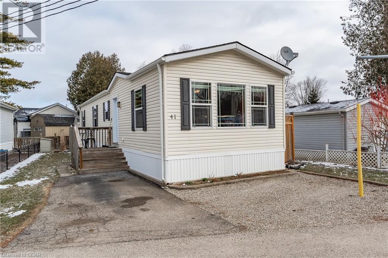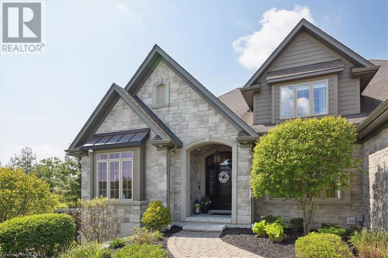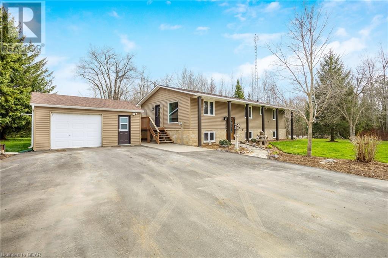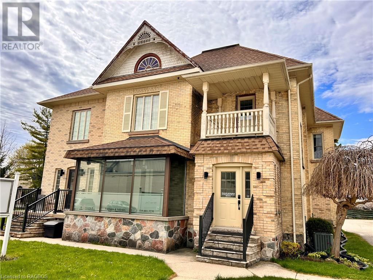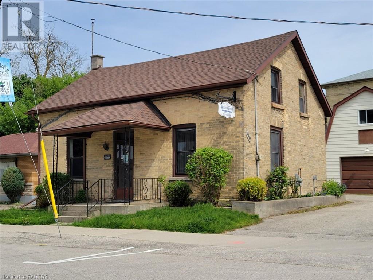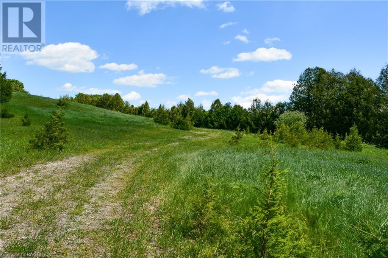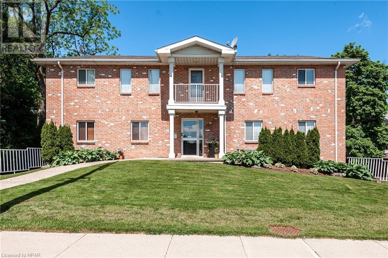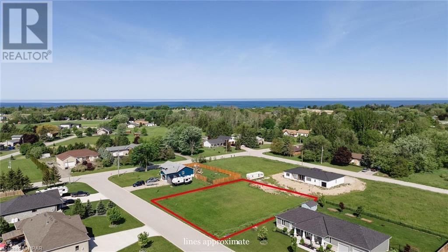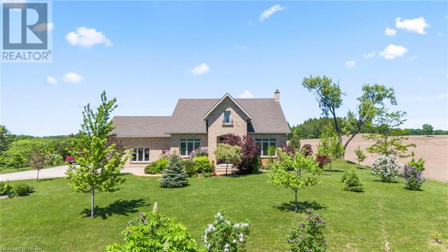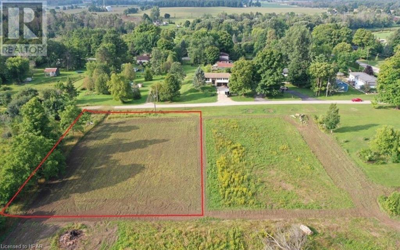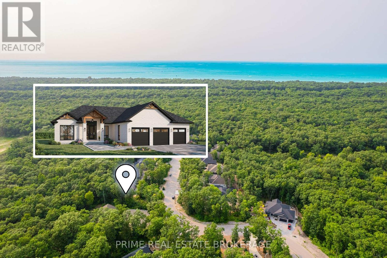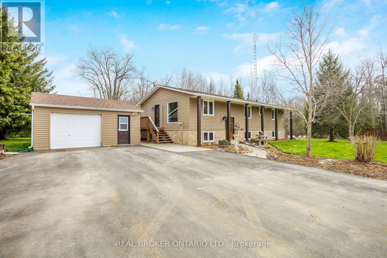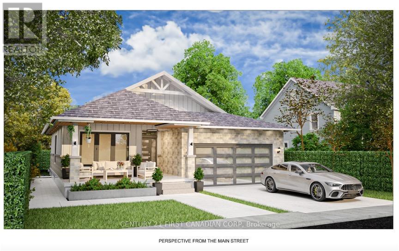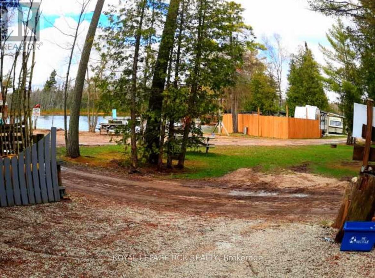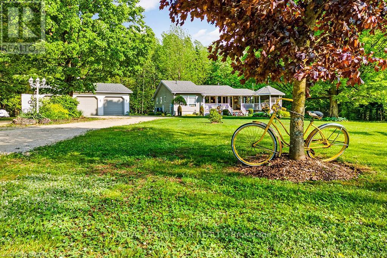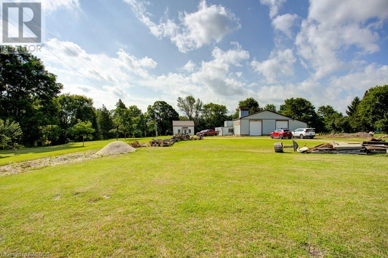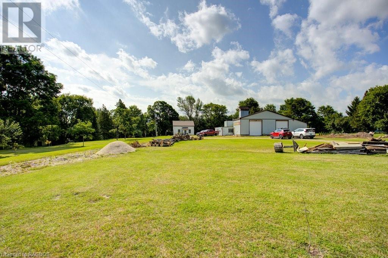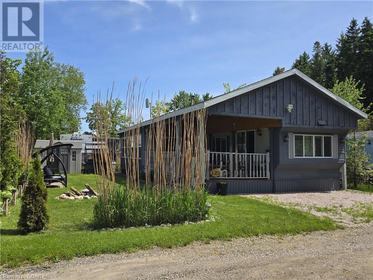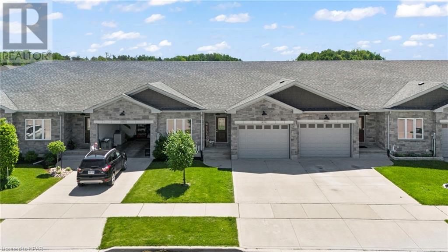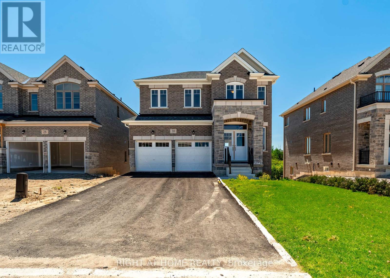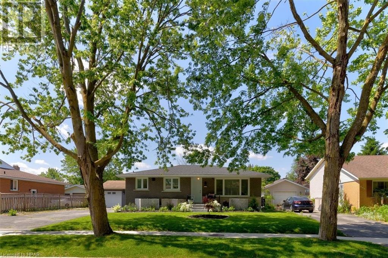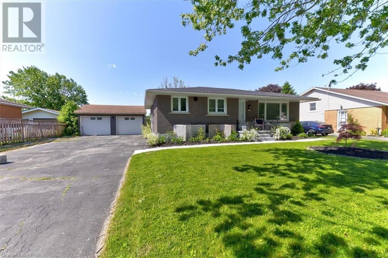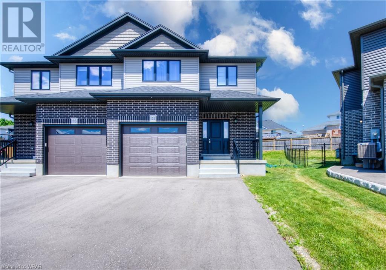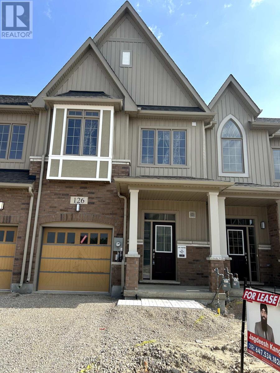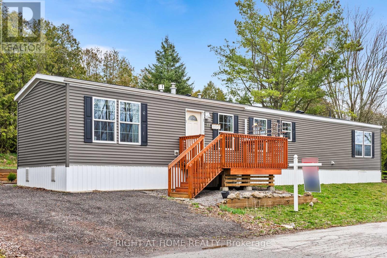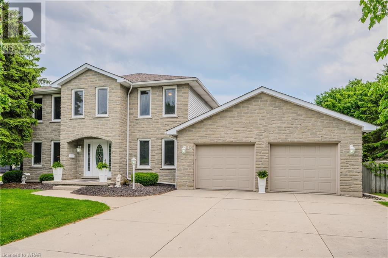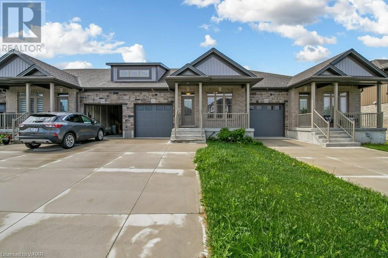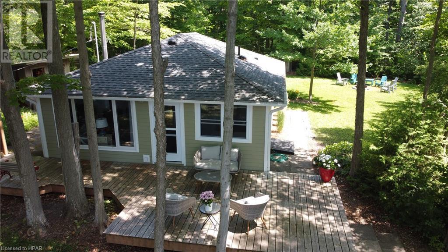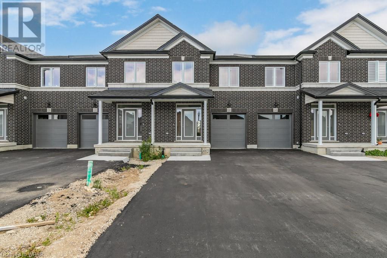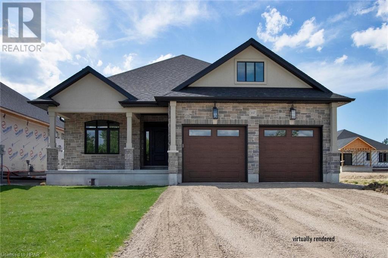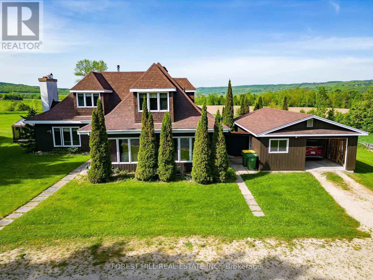Listings
53 Victoria Street
Elora, Ontario
Commercial Zoning! Presenting an exceptional investment opportunity as a thriving Airbnb or other business venture, the location can’t be beat! Located directly across the Elora Mill wedding venue, this captivating 6-bedroom, 4-bathroom property blends historic allure with contemporary luxury. The stately facade commands attention with classic architectural charm that beckons both passersby and potential clientele. Upon stepping inside, a grand foyer welcomes guests with hardwood floors and intricate millwork, setting the tone for an unforgettable experience. The main floor unfolds gracefully, revealing a formal living and dining area, complemented by a generously sized family room with a wood-burning fireplace—perfect for unwinding after exploring the town. The fully equipped kitchen, featuring custom cabinetry, granite countertops, and a spacious island, caters to enthusiasts and commercial prospects alike. Additionally, the dedicated Airbnb section on the main floor offers two bedrooms, one with its own ensuite, providing convenience and privacy to guests, complete with its own kitchen. This layout underscores the property's exceptional adaptability. Ascending to the upper floors reveals spacious bedrooms and meticulously designed bathrooms, each providing a serene retreat. Outside, a sprawling deck, saltwater pool, and fully fenced yard create an oasis for relaxation and entertainment, enhancing the property's appeal to guests seeking luxury in a commercial setting. Conveniently located amidst Elora's vibrant streets, residents and guests enjoy easy access to charming shops, eateries, and cultural attractions, ensuring a steady flow of foot traffic and potential customers. As an upscale Airbnb or transformed into another commercial venture, 53 Victoria St embodies the ideal blend of historic charm, modern amenities, and prime commercial location, making it a lucrative investment for entrepreneurs aiming to capitalize on Elora's thriving tourism industry (id:51300)
Corcoran Horizon Realty
514 Edward Street
Exeter, Ontario
Welcome to 514 Edward Street, a meticulously renovated home situated on a quiet street in Exeter. This delightful abode is tailor-made for both first-time home buyers and retirees seeking comfort and style. Step inside to discover an inviting open-concept living space that seamlessly blends functionality with charm. The brand new kitchen, complete with sleek appliances, sets the stage for culinary delights while overlooking the inviting living area, featuring an electric fireplace – the epitome of comfort and relaxation. New siding, soffit, fascia, and eavestroughs lend the exterior a fresh, contemporary appeal, perfectly complemented by a new steel roof for durability and peace of mind. The welcoming front and rear decks beckon you to unwind outdoors, offering a space for morning coffees or evening gatherings. Indulge in the luxury of new flooring, trim, and paint throughout, creating a cohesive aesthetic from top to bottom. The newly renovated bathroom boasts tile flooring and a tile tub surround. Practical enhancements abound, including a new furnace and central air conditioning for year-round comfort, as well as a new concrete driveway leading to a convenient carport. With two bedrooms providing ample space for rest and relaxation, this home is the epitome of comfort and convenience. Don't miss the opportunity to call this charming retreat your own – schedule your showing today and embark on a new chapter of homeownership in style! (id:51300)
Coldwell Banker Dawnflight Realty (Exeter) Brokerage
530 St Andrew Street E
Centre Wellington, Ontario
Waterfront breathtaking panoramic lake like views. Deep water for recreational activities. Long driveway to shoreline & tons of parking. Engineered construction, ICF foundation, Arriscraft Executive stone, extensive insulation, supplementary in-floor water heating. Insulated garage w/ heated floor. Wheelchair accessibility to main floor bedroom & 3 pc bath w/ roll-in shower. Main floor open concept living/dining with multiple walkouts, gas fireplace, 9 ft ceilings & huge kitchen. Separate wing housing the 2nd floor great room featuring cathedral ceiling, cheater ensuite, covered balcony & in-law potential. Stunning primary suite features sliding glass doors to a huge balcony overlooking acres of river & greenspace, a sitting area & 5 pc ensuite with walk-in shower. An additional 2 bedrooms, 4pc bath w/6' jet tub & laundry complete this level. The large bright loft has its own private covered balcony overlooking the river. Short walk to picturesque downtown. 30 min to KW & 401 **** EXTRAS **** Short walk to picturesque downtown. 30 min to KW & 401. Minutes to Elora & Guelph. Near many amenities, new hospital & great schools (id:51300)
RE/MAX Real Estate Centre Inc.
58 Timberwalk Trail
Middlesex Centre, Ontario
Don’t miss your opportunity to own this gorgeous home in beautiful Ilderton. Located on a large lot in a desirable neighbourhood. This stunning layout offers an open concept main floor with a guest bath, mudroom, living room, dining and kitchen area that features hardwood floors, gas fireplace in built cabinets . The kitchen has a walk-in pantry, crisp white cabinets, granite counter tops and tile backsplash. This beautiful home has loads of natural light with lots of windows and neutral paint colours. The upstairs features three bedrooms, two baths and upper-level laundry. The master bedroom has a stunning en -suite bathroom with walk in shower, large soaker tub and leads to a large walk-in closet. Finished lower level with an additional bedroom and Den, large rec-room with theatre and another full bath with tile walk-in shower. The spacious yard is fully fenced, has a fire pit area, plus a large patio that's fantastic for entertaining. Other notables include a larger double car garage, all appliances included, built in speaker system, projector and screen and much more. (id:51300)
RE/MAX Centre City Realty Inc.
514 Edward Street
South Huron, Ontario
Welcome to 514 Edward Street, a meticulously renovated home situated on a quiet street in Exeter. This delightful abode is tailor-made for both first-time home buyers and retirees seeking comfort and style. Step inside to discover an inviting open-concept living space that seamlessly blends functionality with charm. The brand new kitchen, complete with sleek appliances, sets the stage for culinary delights while overlooking the inviting living area, featuring an electric fireplace the epitome of comfort and relaxation. New siding, soffit, fascia, and eavestroughs lend the exterior a fresh, contemporary appeal, perfectly complemented by a new steel roof for durability and peace of mind. The welcoming front and rear decks beckon you to unwind outdoors, offering a space for morning coffees or evening gatherings. Indulge in the luxury of new flooring, trim, and paint throughout, creating a cohesive aesthetic from top to bottom. The newly renovated bathroom boasts tile flooring and a tile tub surround. Practical enhancements abound, including a new furnace and central air conditioning for year-round comfort, as well as a new concrete driveway leading to a convenient carport. With two bedrooms providing ample space for rest and relaxation, this home is the epitome of comfort and convenience. Don't miss the opportunity to call this charming retreat your own schedule your showing today and embark on a new chapter of homeownership in style! (id:51300)
Coldwell Banker Dawnflight Realty Brokerage
530 St Andrew Street E
Fergus, Ontario
Unique waterfront property. Custom built 3900 sq ft two storey with third level loft. 160 ft driveway to shoreline provides tons of parking. 88 ft of shoreline & river depth to 20 ft. Multiple balconies & patio doors provide outdoor access from all floors to the breathtaking panoramic views of the water & greenspace. Impressive quality construction using ICF, Arriscraft Executive stone, extensive insulation, 9' ceilings, open floor plan, supplementary in floor water heating throughout & operated under 7 independent heat zones including the fully insulated garage. Elegant custom staircase with lower risers, deeper treads & wrought iron. The main floor affords people with mobility issues access to all areas including main floor bedroom with large pocket door and 3 pc bath with roll-in shower. LED lighting throughout, high efficiency on demand water heater & comprehensive water filtration system. The Great room is in a separate wing above the garage with cathedral ceilings, cheater ensuite access, large private covered balcony & potential to be transformed into an in-law suite w/separate entrance. The primary bedroom oasis features wall to wall sliding glass doors leading to huge covered balcony. Stunning 5 pc primary bathroom with walk-in shower. Two additional bright & spacious bedrooms & laundry area complete the 2nd floor. The large 3rd floor loft has potential for a variety of uses including further division for additional bedrooms as well as its own private covered balcony. Minutes to Elora, KW & Guelph. Call to book your private tour today! (id:51300)
RE/MAX Real Estate Centre Inc.
41 Cedarbush Crescent Pvt Crescent
Puslinch, Ontario
This beautiful, 2 bedroom, freehold bungalow will entice both first time home buyers and downsizers looking to simplify. That's right, the Mini Lakes community is a perfect fit for all ages. The interior boasts a thoughtfully designed open-concept layout, featuring a spacious kitchen with ample cupboards, stainless appliances, and room for a full dining table—a culinary enthusiast's dream. The expansive living room, bathed in natural light from beautiful windows and complete with high-end luxury vinyl flooring (2022), invites you to unwind in style. Outside, a private deck off the kitchen beckons for tranquil summer gatherings and delightful entertainment. A leisurely stroll leads you to the water's edge, where you can marvel at jumping fish, listen to birdsong, and witness kayakers embracing the essence of this exclusive community. Enjoy the inground heated pool, bocce ball area, library, garden plots, and social events held at the Rec Hall. Upon arrival at Mini Lakes, a sense of relaxation envelops you, leaving behind the day's stresses. Opting for this freehold property over a condo grants you the luxury of hosting BBQs on your deck, claiming a piece of lush grass as your own, and effortlessly transporting groceries from car to doorstep. Noteworthy updates include a new furnace and A/C installed in 2022, ensuring year-round comfort, and a roof replacement in 2018, providing peace of mind for years to come. Mini Lakes is not just a place; it's a hidden gem waiting to be discovered. Visit and experience its allure firsthand—I guarantee you'll be pleasantly surprised. (id:51300)
Coldwell Banker Neumann Real Estate Brokerage
84 Old Ruby Lane
Puslinch, Ontario
Welcome to an unparalleled realm of luxury living nestled within the prestigious confines of the executive community Audrey Meadows. The heart of this abode is its high-end kitchen, a culinary haven that embodies the epitome of a pampered lifestyle. Crafted with the finest materials and equipped with top-of-the-line Gaggenau and Thermador appliances, beckoning chefs to indulge their culinary passions. The Butler’s Pantry is equipped with a B/I Espresso machine for ultra convenience. The Great Room cascades light throughout the home with the triple panel doors, transoms, coffered ceilings and custom remote controlled Hunter Douglas drapery. Multiple accesses invite those to the two covered pavilions for al fresco dining and lounging. A two level stunning primary bedroom provides a sanctuary of tranquility, boasting plush carpets, oversized windows, sophisticated dressing room with shoe and jewellery cabinetry. Relaxation flows into the ensuite with twin vanities, deep soaker tub, and rainfall showers that rejuvenate the senses. Multi-Generations or in-laws will be comfortable with bedrooms on every level while accessing full washrooms on each floor. The walk out basement continues to impress for weekend family entertainment. The Games room will be the hub of activity with the AV System and the Bar area. Gym and Rec Room can easily be converted to accommodate extended family. The side walk out invites you to the pergola, hot tub and quiet patio retreat. The grounds are professionally manicured with terraced stone gardens bursting with perennials and ornamental trees. Behold a masterpiece of architectural elegance, custom built by accomplished builder Charleston Homes, where every corner whispers sophistication and every detail exudes opulence. (id:51300)
Royal LePage Royal City Realty Brokerage
5821 Third Line
Erin, Ontario
Tranquil raised bungalow with a detached garage nestled in rural Erin. Enter the expansive driveway boasting abundant parking, leading to a charmingly landscaped stone walkway. A side entrance welcomes you into an open-concept kitchen, complete with a countertop range, built-in oven, and breakfast bar overlooking the spacious living room, which opens onto a sizable wooden deck. Adjacent is a separate dining room, bathed in natural light from two large windows. The primary bedroom features a convenient walk-in closet, while the main bathroom houses a laundry closet. Descend into the finished basement, where an open-concept kitchen with a center island awaits, alongside two bedrooms and a full bathroom with finished connections for laundry. Boasting electric heated floors in the main floor kitchen, bathroom and basement bedroom. Outside, a detached garage provides ample storage, complemented by a separate shed. Relax on the expansive deck, enjoying the serene, tree-lined backyardideal for summer evening bonfires and moments of privacy. Perfectly situated with Hillsburgh and the stunning Belwood Lake Conservation Area just a short drive away. (id:51300)
Real Broker Ontario Ltd.
11 Durham Street E
Walkerton, Ontario
Terrific apartment for lease in Walkerton. This upper apartment includes 3 bedrooms, a 4pc. bath, gourmet kitchen with island and appliances, living room and an in-suite laundry room. You have access to a large balcony from the kitchen and laundry room, as well as access to a covered balcony from the stairway entrance. This unit has been well maintained and offers hardwood floors, neutral paint colours, plenty of natural light and 2 parking spaces. Landlord will pay property tax, natural gas, snow removal and hydro, but if Tenant's hydro bill exceeds $150 per month, then Tenant will pay the excess to the Landlord within 10 days of receiving a copy of the hydro bill. Tenant is responsible for paying their own internet, phone, TV, Tenant’s insurance and garbage removal. Contact your REALTOR® today to book a viewing. (id:51300)
Royal LePage Rcr Realty
120 King Street E
Mount Forest, Ontario
Great high profile side street commercial location. This 5 office, 1 ½ bath building enjoys C1 zoning and is located in the heart of the Mount Forest business district. Additional auxiliary space is available in the partially finished basement. Besides the extensively asphalt covered yard, additional parking or storage is available in the detached 16 ft. X 24 ft. Garage with a full usable loft. This opportunity is available for immediate occupancy. (id:51300)
Coldwell Banker Win Realty Brokerage
Lt 26 Con 2 Pioneer Drive
Holland Centre, Ontario
Discover this stunning 49-acre vacant parcel of land, a harmonious blend of rolling meadows and serene cedar forests. Perfectly nestled in nature's embrace, this property offers multiple building locations to craft your custom home, weekend getaway, or private sanctuary. As you explore the land, you'll find a driveway that winds its way to the back of the property, ensuring easy access while preserving the natural beauty of the surroundings. Along the way, you’ll encounter picturesque meadows, ideal for many activities, or simply enjoying the open space. The forest provides a tranquil setting, teeming with wildlife and offering a peaceful escape from the bustle of daily life. Whether you envision a cozy cabin nestled among the trees or a grand estate with panoramic views of the landscape, the possibilities are endless. Adding to the allure of this exceptional parcel are the many ponds including a nice dug pond, a perfect spot for relaxation, fishing, or creating a scenic focal point for your new home. The ponds enhance the natural beauty of the property and provides a habitat for local wildlife, making this an outdoor enthusiast’s paradise. This 49-acre gem is more than just land; it’s an opportunity to create where dreams take root, and memories are made. Don't miss the chance to own a piece of natural splendor with endless potential. (id:51300)
Grey County Real Estate Inc. Brokerage
84 Church Street Unit# 4
Stratford, Ontario
Experience the vibrant Downtown Stratford living at its best with this enticing opportunity now open for discerning homebuyers. Situated in one of Ontario's most sought-after towns, this condominium presents a prime location within walking distance to a host of amenities including shops, restaurants, theatres, the hospital, university, schools, public transit, and the scenic Avon River. This well-appointed one-bedroom unit boasts over 750 sq ft of living space characterized by an inviting open-concept layout. The generously sized primary bedroom offers comfort and tranquility, while the unit is complemented by its own HVAC system, allowing personalized climate control throughout the year. Additional features include a spacious shared laundry room and ample storage in your private locker on the lower rear parking level. Should you desire in-suite laundry, the unit provides the space for easy installation. Parking convenience is paramount with your dedicated covered parking space, ensuring protection from the elements year-round. Offering versatility for owner-occupiers and investors alike, this condo allows for short-term rentals, expanding your options for real estate strategies. Don't miss out on this exceptional opportunity to secure a place in Downtown Stratford living – where comfort, convenience, and lifestyle converge effortlessly. (id:51300)
Royal LePage Hiller Realty Brokerage
7 Anne Street Rr3
Port Albert, Ontario
Introducing a Prime Building Lot in Port Albert - Your Dream Home Awaits! Are you looking for the perfect location to build your dream home? Look no further! We are excited to present to you a prime building lot located in the up and coming community of Port Albert, with close proximity to Goderich and Bruce Power. This exceptional lot boasts an impressive 132 feet of frontage and 132.66 feet of depth, providing ample space to bring your vision to life. Situated on Anne Street, this prestigious neighborhood is known for its executive-style homes and well-manicured lawns, creating a truly picturesque setting for your future residence. The community of Port Albert offers a unique blend of tranquility and convenience. With its close proximity to Goderich, you'll have easy access to a wide range of amenities, including shopping centers, restaurants, recreational facilities, and more. Additionally, the proximity to Bruce Power provides excellent employment opportunities for those working in the energy sector. One of the most exciting aspects of this opportunity is the freedom to bring your own builder. This allows you to customize every aspect of your dream home, ensuring it perfectly reflects your unique style and preferences. Whether you envision a modern architectural masterpiece or a cozy family retreat, the possibilities are endless on this prime building lot. Imagine waking up each day to the serene surroundings of Port Albert, with the sound of waves crashing on the nearby shoreline and the gentle breeze rustling through the trees. This is the perfect opportunity to create a haven that you and your family can enjoy for years to come. Don't miss out on this exceptional chance to build your dream home in Port Albert. Contact us today to learn more about this prime building lot and how we can assist you in making your vision a reality. We look forward to working with you and helping you find the perfect place to call home. (id:51300)
Royal LePage Heartland Realty (God) Brokerage
75 Victoria Beach Road
Port Albert, Ontario
Imagine your own beachfront retreat - Located in a friendly private beach community, at the end of the road, you'll find this magazine ready, seasonal 3-bedroom lakefront cottage, nestled in nature with the beach just steps down from the door. This turnkey fully furnished gem boasts world-class sunsets visible from three expansive deck levels, offering panoramic views of Lake Huron. The cottage is meticulously designed and professionally renovated featuring a vaulted painted pine ceiling in the open-concept living and dining room, shiplap walls in the new kitchen and bathroom, new lighting, new electrical panel (2020), modern vinyl windows, upgraded sliding door, and beautiful new flooring. The cottage is equipped with built-in security blinds for peace of mind, an outdoor shower for convenience, and plenty of storage. With additional parking available for approximately four vehicles at the top of the property, this oversized 500' deep lot offers plenty of room to grow. For those looking to explore beyond the beach, hit the nearby golf courses, traverse the G2G Rail Trail, cast for steelhead in the Maitland or watch the fish at the local fish ladder. After a day of adventure, you can savour ice cream from the General Store and enjoy your own beach fire. This cottage is perfect for those seeking a serene and peaceful getaway with a myriad of nearby activities. (id:51300)
Coldwell Banker All Points-Fcr
27 Inglis Crescent
South Bruce, Ontario
I could describe this property in so many different ways. I could start by describing the winding yellow brick walkway that leads you up to the enchanting front entrance;or express how stunning the 360° country views are, how the sunsets will take your breath away & the wandering wildlife will warm your heart. Or divulge in how welcoming the 16 foot foyer is that leads you thru the main floor into a sun drenched, open concept dining, kitchen&living room complete with hand scraped hardwood floors, wood stove & expansive glass sliders out to your covered back deck & patio. How the main floor has been designed to allow for mobility &aging w/ a walk-in shower large enough for a wheelchair, main floor laundry, endless storage & main floor bedroom. If it’s storage you’re looking for I'd tell you how the walk-in closets are sizable enough to be additional bedrooms & that storage space is endless here. For the nature enthusiasts I’d point out the 10+ varieties of hardwood trees planted alongside fruit & spruce trees on the property, that there are regular sights of deer & birds & how the Carrick Walking Trail is a 2 minute walk from your front step. Somewhere I’d mention that the kitchen & bathroom cabinetry are all handcrafted out of Hickory & the stunning quartz countertops in the kitchen. For those with growing families I’d mention that there are 4+ beds & 3 bath, a w/i pantry, space to build a shop & entertain outside on your 1.2 acre parcel & that you’re nestled amongst a welcoming, family friendly neighbourhood. Convenience is important to everyone so knowing you are located under 10 min to Clifford & Mildmay, 20 min to Hanover&Walkerton & an hour to Guelph & Waterloo, is helpful! There are so many more incredible features about this 2015 built fully bricked home, such as the attached 2 car garage, but it’s best to see it in person. Reach Out to Your REALTOR® Today To Get the Full Listing Package on 27 Inglis Crescent & Schedule a Time To View It In Person. (id:51300)
Royal LePage Heartland Realty (Wingham) Brokerage
256 Stacey Street Unit# East Lot
Morris-Turnberry, Ontario
Are you looking for a residential lot to build your dream home? Look no further! We have a fantastic opportunity for you. This residential lot is perfect for those who want a customized home built to their exact specifications. The owner is willing to work with you to create a home that suits your future needs and desires. Imagine having the freedom to design your own space, with the help of a skilled and experienced builder. Don't miss out on this chance to turn your dream home into a reality. Contact your REALTOR® today to learn more about this exciting opportunity. (id:51300)
RE/MAX Land Exchange Ltd Brokerage (Wingham)
10142 Pinery Bluffs Road
Lambton Shores, Ontario
1,998 SF ABOVE GRADE, 3 BED, 2.5 BATH main floor home set TO-BE-BUILT on an EXPANSIVE 1/2 ACRE LOT minutes from Grand Bend. To-be-built construction commencing fall 2024. Pricing listed is PRE-CONSTRUCTION PRICING. Contact listing agent to tour model homes in London to view construction quality and finishings. This home will be a true showstopper with a timeless curb appeal, 3-car garage, great room with vaulted ceiling and gas fireplace, and a primary suite with a walk-in closet, 5-piece ensuite bathroom, and glass sliding doors leading to the covered back deck. Enjoy a walk-up basement waiting for your personal touch. The property is nestled in PINERY BLUFFS, a 25-acre neighbourhood that is HOME TO FOUR DREAM LOTTERY HOMES. This subdivision of just 32 properties borders Pinery Provincial Park, granting you DIRECT PEDESTRIAN ACCESS INTO PINERY PARK and its 10 trails, 10km of beaches, 14km biking trails, 38km of skiing trails, rolling dunes & beautiful Ausable River. ** This is a linked property.** **** EXTRAS **** Lot size approx. Experienced builder. See documents for additional info. Taxes not yet assessed. Possession 6-9 months. Deposit 10%. Exterior elevation may vary. HST in addition to price. (id:51300)
Prime Real Estate Brokerage
24 Centre Street
Lambton Shores, Ontario
Looking for the perfect Grand Bend beach house or a vacation rental investment? Welcome to the most captivating yellow house on 24 Centre Street, just a brief 7-8 minute walk to the main beach! Built in 2014, this bright and cottage style home greets you right away with the chic touches of two-story ceilings in the living room, and a cozy gas fireplace with a decorative mantle wall with shelving space. The living room leads you to a sizable kitchen with an open-concept feel, with ample storage space and stainless steel appliances. This home boasts a perfectly strategic layout where families and groups can enjoy the living space with the right balance of privacy and joined spaces; featuring 2 upper floor bedrooms, 1 main floor bedroom, and 1 bedroom in the fully finished basement. There are also 3 full baths, with the convenience of having one bathroom per level. Step outside and bask in full privacy on your two-tiered deck as you enjoy the sunny weather in a fully-fenced yard or have your morning coffee on the front porch. The gorgeous stamped concrete driveway can park up to 5 cars. The best part? You'll be just a hop and a skip away from the main beach, plus convenient walking distance to shops, restaurants, and various amenities! (id:51300)
Blue Forest Realty Inc.
5821 Third Line
Erin, Ontario
Tranquil raised bungalow with a detached garage nestled in rural Erin. Enter the expansive driveway boasting abundant parking, leading to a charmingly landscaped stone walkway. A side entrance welcomes you into an open-concept kitchen, complete with a countertop range, built-in oven, and breakfast bar overlooking the spacious living room, which opens onto a sizable wooden deck. Adjacent is a separate dining room, bathed in natural light from two large windows. The primary bedroom features a convenient walk-in closet, while the main bathroom houses a laundry closet. Descend into the finished basement, where an open-concept kitchen with a center island awaits, alongside two bedrooms and a full bathroom with finished connections for laundry. Boasting electric heated floors in the main floor kitchen, bathroom and basement bedroom. Outside, a detached garage provides ample storage, complemented by a separate shed. Relax on the expansive deck, enjoying the serene, tree-lined backyardideal for summer evening bonfires and moments of privacy. **** EXTRAS **** Perfectly situated with Hillsburgh and the stunning Belwood Lake Conservation Area just a short drive away. (id:51300)
Real Broker Ontario Ltd.
Lot 13 Foxborough Place
Thames Centre, Ontario
Welcome to your dream home, perfectly situated in the peaceful outskirts ofThorndale. This exceptional 4-bedroom, 2.5-bath residence, crafted by the renowned Royal Oak Homes, offers an unparalleled blend of luxury and comfort. Nestled on alot backing onto serene green space, this home provides a private oasis away from the hustle and bustle of the city. As you step inside, you'll be greeted by upscale finishes and thoughtful design throughout. With four generously sized bedrooms, there's plenty of room for the whole family. The master suite features a luxurious ensuite bath, creating a perfect retreat. The main kitchen boasts elegant countertops, and ample storage. Additionally, the unique prep kitchen is ideal for the home chef, offering extra space for meal preparation and storage. A versatile media loft provides a fantastic space for movie nights, a home office, or a play area for the kids. Every corner of this home exudes sophistication, with premium fixtures, hardwood floors throughout the main level and large windows that fill the space with natural light. Enjoy the tranquility of nature from your backyard, which directly backs onto green space. Perfect for outdoor entertaining or simply unwinding in your private haven. This home combines the best of rural peace with easy access to city amenities. Don't miss the chance to make this exquisite property your own. More plans and lots available. Photos are from previous models for illustrative purposes. For more details about the communities we're developing, please visit our website. **** EXTRAS **** Home is TO BE BUILT (id:51300)
Century 21 First Canadian Corp
Lot 32 Pridham Road
Bluewater, Ontario
Exceptional building lot located in a private enclave off Lake Huron, minutes away from Bayfield. 0.45 of an acre, this corner lot holds many mature trees, perfectly laid out for building your dream home or cottage. Municipal water hydro and gas at the lot line. Short 5 minute walk to private beach access. Fantastic opportunity to acquire a rare property steps away from the beach! Call today for further information (id:51300)
Century 21 First Canadian Corp
Lot 80 - 117 Meadowview Drive
North Perth, Ontario
An exceptional Canadian custom-built Northlander manufactured home combines\r\nfunctionality and style on a newly developed lot in this well-maintained community,\r\nThe Village, just east of Listowel. A 12' x 12' front porch provides opportunities\r\nto relax and enjoy the view in this 2 bedroom, 1 bathroom home, with a separate\r\nlaundry room with a closet for additional storage. An open concept dining, kitchen\r\nand living area is illuminated with patio doors, windows and contemporary lighting.\r\nThe kitchen boasts stunning cabinetry, stainless GE steel appliances, ceramic tile\r\nbacksplash and an island for extra seating. A spacious living area with a beautiful\r\nbuilt in cabinet showcases a fireplace, perfect for cozy winter evenings. Outdoors,\r\nthere are trails for walking and paved streets throughout the park. The Village\r\nlifestyle includes a clubhouse on the premises which provides many social\r\nactivities, while North Perth/ Listowel areas offers great shopping, golf, curling,\r\na new community arena, delicious dining and cultural experiences. This is carefree,\r\nfine living at its best! (NOTE: Land is leased, modular home is owned. Utilize the\r\nowner's recommended mortgage specialist if financing is needed.) Live a life of\r\nleisure in this friendly, well-maintained community in North Perth's premier park,\r\nThe Village. (id:51300)
Prime Real Estate Brokerage
9883 Elizabeth Street
Lambton Shores, Ontario
LOCATED IN THE MATURE VAN DONGEN SUBDIVISION, JUST MINUTES SOUTH OF GRAND BEND, THIS RARE AND UNIQUE CERTIFIED CONFEDERATION LOG HOME IS SITUATED ON A PRIVATE 103x150' FULLY FENCED TREED LOT. PRICED WELL UNDER REPLACEMENT COST THIS 3 BED, 1 BATH BUNGALOW OFFERS EXCEPTIONAL ONE FLOOR LIVING, THE LOWER LEVEL HAS PLENTY OF ADDITIONAL SPACE WITH UNLIMITED POTENTIAL. A COVERED BACK DECK IS A PERFECT PLACE TO ENJOY YOUR MORNING COFFEE LISTENING TO THE MANY BIRD SPECIES IN THE AREA, OR IF YOU PREFER TO SEE THE COMING AND GOINGS OF YOUR NEW DOMAIN, THE COVERED FRONT PORCH IS THE RIGHT SPOT FOR YOU. MAYBE A GETAWAY IS IN YOUR SIGHTS? PERFECT...JUST UNDER AN HOUR FROM LONDON, PEACEFUL AND TRANQUIL SURROUNDINGS WITHIN STRIKING DISTANCE TO ALL AREA AMMENITITES INCLUDING GRAND BEND AND EVERYTHING IT HAS TO OFFER GREAT SHOPPING, DIVERSE RESTAURANTS, FUN FOR THE WHOLE FAMILY, THERE ARE NUMEROUS PREMIER GOLF COURSES IN THE DIRECT VICINITY, PINERY PROVINCIAL PARK OFFERS HIKING, CAMPING, KAYAKING AND MUCH MORE, BUT BEST OF ALL, ENJOY THE MANY SANDY BEACHES OF LAKE HURON. THIS PROPERTY COULD BE EASILY RENTED TO SUPPLEMENT COSTS. THE NEW STEEL ROOF MARCH 2024, FLOORS REFINISHED APRIL 2024, FRESHLY PAINTED IN A NEUTRAL TONE, THE EXTERIOR HAS BEEN PROFESSIONALLY STAINED AND SEALED (2022) DURATION APPROX 25 YEARS. DOVE TAIL FINISH ON THE LARGE SQUARE LOGS THAT CREATE THIS WONDERFUL HOME HAVE AN R VALUE OF 18 THAT KEEP THE INTERIOR COOL AND COMFORTABLE ON HOT SUMMER DAYS AND WARM AND COZY IN THE COLDER MONTHS. THE ENCHANTING FIELDSTONE FIREPLACE WITH GAS INSERT ADDS TO THE INCREDIBLE AMBIANCE THIS HOME EXUDES. AN ABSOLUTE WONDERFUL RETREAT FOR ANYONE SEEKING RELAXATION AND RECREATION (id:51300)
Century 21 First Canadian Corp
163 Elgin Avenue E
Goderich, Ontario
Let Heykoop Construction with their quality craftsmanship build you and your family your own custom built, 1360sq. ft., 3 bedroom 2 bath with an legally approved permit for a separate entrance basement unit with 2 bedrooms, bath and kitchen with lots of income potential. Finished to the highest standard, this perfect property is located in the heart of Goderich. Luxury finishes come as standard including sleek quartz countertops, vinyl plank flooring, exterior finish with Dover stone and brick, pot lights, and more. This home is going to be Move in ready in the end of November. No detail has been overlooked, from the 'everything-on-one-level' friendly design, high-end finishes and stunning chef's kitchen to the 9' ceilings. It is perfectly situated close to Downtown Goderich with bars, breweries, and fine dining with plenty of events and festivals, parks and hiking trails for the family. Call today to learn more about your new home in Canadas Prettiest Town. **** EXTRAS **** Book showings through Broker Bay or contact LA before going to the property. Tax amount to be decided. Unfinished basement- 1220 sq ft, Garage- 486 sq ft. (id:51300)
Century 21 First Canadian Corp
Lot 40 - 502141 Concession 10 Ndr
West Grey, Ontario
Enjoy country living in this seasonal trailer in Blue Water Lakes campground... Fishing, swimming, a beach playground. Lake fishing for trout etc. Site 40 has a firepit, picnic table and camp has a grocery store for a cottage community. Trailer sleeps 6, Bunkhouse sleeps 3. Instant hot water. Open May to October. Free WIFI throughout campground. **** EXTRAS **** Park approval required. Trailer MFG: Fleetwood Canada Ltd, Year: 1996, Model: Terry 27 ft Trailer (id:51300)
Royal LePage Rcr Realty
523370 Side Road 6 Road
West Grey, Ontario
A charming & private country treasure lies nestled in 5.78 acres of natural beauty & peaceful solitude. As you approach the picture perfect setting, you see a beautiful, one-owner, custom-built Viceroy home with a 3 car garage that truly captures what you'd imagine as your country getaway. The ""Belleville"" model offers plenty of space in this open concept main floor plan with kitchen and breakfast bar, dining and living areas enhanced by plenty of windows for natural light, cathedral ceiling, propane fireplace and hardwood flooring. Additional space to appreciate your surroundings in the sunroom addition and side deck and a screened in gazebo for more options to quietly relax and take in nature or to entertain family and friends on weekends and holidays. A primary bedroom plus 2 more bedrooms share a 5 pc bath that completes the main floor. A back entry provides handy access to the new deck built in 2023 and rear yard where perennial gardens bloom. The lower level is completely finished with family room that has a woodstove for cozy ambience and alternative heat, a games room for fun and enjoyment, a 4th bedroom currently used as a hobby room, a laundry/2 pc bath combination and a workshop with a walkup to the backyard. The detached garage is 30' x 40', has hydro and is only steps to the home. Its location is close proximity to Markdale, Durham, Flesherton and only 30 minutes to Owen Sound. Lakes, golf courses, snowmobile/ATV trails are all closeby for recreational interests. Well taken care of and ready to move into, this little piece of heaven offers the best of rural living and all the comforts of a place to call home. (id:51300)
Royal LePage Rcr Realty
#23 10 Concession
Brockton, Ontario
NEW INCLUSIONS! Consider this slice of heaven on almost 3 acres on the banks of the Teeswater River Millpond in the Hamlet of Cargill. Century home is a traditional 1.5 storey structure that is believed to be log under the siding. Main floor has been updated with the back Family Room previously used as a Primary bedroom with main bathroom beside. Glass sliding doors off the Family Room lead to the back deck which needs replacing at the preferences of the new owner. Fantastic water view! The second floor houses 3 bedrooms and a 2nd bathroom. The wall has been opened between bedrooms 1 and 2 for added space, but could easily be closed again. Outside features a huge Garage and Outbuilding combination, with the 2 bay garage updated. Back portion of the attached outbuilding is in need of roof repairs but has great space for storage and hobbies! There are two 200 amp Automatic Transfer switch upgrades, with the transformer capable of 600 amps. 200 amps to house and 200 amp service roughed in at the shop. Currently the shop gets electricity from the house. Waterfront is not deeded as the Historical Mill and Dam next door own rights to the shorelines of the Millpond; however, direct water access has been enjoyed by previous owners. Concrete and metal framework is established at the water's edge on this property, that supported a previous private dock. Some new boards for the top will make it ready for some great fishing! Current owner has invested time and money on cleaning the property up over the past two years, refurbishing the 2 bay garage, planting an orchard, buying new appliances, installing the major electrical transformer upgrades and valuable exterior wood boiler and radiator for Shop. Rural life at its best, at an attractive price! Live self sufficiently! (id:51300)
Coldwell Banker Peter Benninger Realty
#23 10 Concession
Brockton, Ontario
NEW INCLUSIONS! Consider this slice of heaven on almost 3 acres on the banks of the Teeswater River Millpond in the Hamlet of Cargill. Century home is a traditional 1.5 storey structure that is believed to be log under the siding. Main floor has been updated with the back Family Room previously used as a Primary bedroom with main bathroom beside. Glass sliding doors off the Family Room lead to the back deck which needs replacing at the preferences of the new owner. Fantastic water view! The second floor houses 3 bedrooms and a 2nd bathroom. The wall has been opened between bedrooms 1 and 2 for added space, but could easily be closed again. Outside features a huge Garage and Outbuilding combination, with the 2 bay garage updated. Back portion of the attached outbuilding is in need of roof repairs but has great space for storage and hobbies! There are two 200 amp Automatic Transfer switch upgrades, with the transformer capable of 600 amps. 200 amps to house and 200 amp service roughed in at the shop. Currently the shop gets electricity from the house. Waterfront is not deeded as the Historical Mill and Dam next door own rights to the shorelines of the Millpond; however, direct water access has been enjoyed by previous owners. Concrete and metal framework is established at the water's edge on this property, that supported a previous private dock. Some new boards for the top will make it ready for some great fishing! Current owner has invested time and money on cleaning the property up over the past two years, refurbishing the 2 bay garage, planting an orchard, buying new appliances, installing the major electrical transformer upgrades and valuable exterior wood boiler and radiator for Shop. Rural life at its best, at an attractive price! Live self sufficiently! (id:51300)
Coldwell Banker Peter Benninger Realty
129 Cedar Crescent
Fergus, Ontario
Escape the hustle and bustle of city life and immerse yourself in the tranquility of nature with this beautiful seasonal trailer retreat, boasting a generous wood deck for outdoor enjoyment. This idyllic getaway offers the perfect blend of rustic charm and modern comfort. Step outside and into your own private oasis with a large wood deck that serves as the focal point of outdoor living. Whether you're hosting a barbecue with friends, basking in the warmth of the sun, or stargazing under the night sky, or sitting by the fire pit the landscaped yard is a great place to stretch out, relax or entertain. Located on a dead end street for that extra bit of quiet. Retreat indoors to your spacious trailer, equipped with all the comforts of home. Relax in the comfortable living spaces, prepare meals in the fully-equipped kitchen, and rest easy in the inviting sleeping quarters. The added room is only 3 years old. Flooring replaced also 3 years ago Deck is 9 x 24. Most furniture is included. (id:51300)
Your Hometown Realty Ltd
870 Baker Avenue South
Listowel, Ontario
Welcome Home to 870 Baker Ave S in the growing community of Listowel, ON. This charming 3 Bedroom, 3 Bathroom Brick Townhome was built in 2017 with functional living in mind. Finished with an open concept floor plan that opens and leads you through glass sliders to your back deck to allow for the perfect space for family and friends to gather inside or out. Main floor laundry, attached single car garage, walk in closets & a semi-ensuite and full ensuite bath to compliment the 2 main floor bedrooms provide the ideal setting for those with mobility concerns, starting out or with growing families. The 3rd bedroom and 3rd bathroom (semi-ensuite), expansive rec room and den/office space double your living space as well as a great space for a gym or extra storage in the large utility room. This charming home is located in a family friendly and welcoming neighbourhood and is a convenient quick walk to downtown shopping & dining, the hospital, healthcare & dental clinics, pharmacy, parks, 3 schools, golf course and much more. Listowel is an ever growing community with all of the amenities one needs while still providing a small town feel where neighbours wave and say hello. Call Your REALTOR® To View What Could Be Your Newer, Easy To Maintain Home at 870 Baker Ave S. (id:51300)
Royal LePage Heartland Realty (Wingham) Brokerage
30 Aitchison Avenue
Southgate, Ontario
Welcome to the Most Premium House and Lot in the new Dundalk Community! Brand New, Never Lived In Ravine Backing Home With Finished Walkout Basement. 3,000 Sq Ft of Open-Concept, Sun-Filled with Natural Light 4 Bedroom, 4 Bathroom, All Brick (No Siding) And Upgraded Stone Facade Detached Home. Unique End Unit Premium Lot with Spacious Future Walkway to Forest Trail, Letting in Extra Natural Light and Lots of Greenery Forest Views. Tall Foyer Ceiling, Hardwood Flooring On The Main Floor, Oak Staircase, Kitchen W/Granite Countertops, S/S Appliances, Overlooking Ravine Lot, Separate Dining Room And Main Floor Laundry, Master Bedroom With Walk In Closet & 5 Pc Ensuite Bath And Much More. Finished Walk-Out Basement and Full Bathroom in Basement with Potential Extra Bedroom. West-Facing Sunsets over the Forest from Every Angle of the Home. The Perfect Starter Family Home. **** EXTRAS **** Close to tons of Grey Bruce Trails, Owen Sound, Collingwood, ski hills, golf courses, future Markdale hospital, Easy Commute to West and North GTA, Dundalk Community Center, Foodland Grocery, and Schools. (id:51300)
Right At Home Realty
311 Redford Crescent
Stratford, Ontario
This stunning completely renovated home is not only in a wonderful location but it has an official legal secondary dwelling! Both upper and lower floors have been professionally redone with exquisite attention to detail. Gorgeous kitchens and bathrooms and the convenience of laundry on each level. All new appliances in each unit. This house is a true turn key making it easy for you to simply move in and enjoy your summer. Perhaps that’s sitting on the patio in your spacious backyard, or maybe you want to tinker in the two bay oversized garage! Be the first to live in this remodelled home - enjoy extra income or have family live with you. Separate entrances and lots of parking for 6 plus cars. The lower level has new deep escape windows allowing for lots of light. Three bedrooms up stairs and one bedroom down. Furnace, central air and wiring all updated! (id:51300)
RE/MAX A-B Realty Ltd (Stfd) Brokerage
311 Redford Crescent
Stratford, Ontario
This stunning completely renovated home is not only in a wonderful location but it has an official legal secondary dwelling! Both upper and lower floors have been professionally redone with exquisite attention to detail. Gorgeous kitchens and bathrooms and the convenience of laundry on each level. All new appliances in each unit. This house is a true turn key making it easy for you to simply move in and enjoy your summer. Perhaps that’s sitting on the patio in your spacious backyard, or maybe you want to tinker in the two bay oversized garage! Be the first to live in this remodelled home - enjoy extra income or have family live with you. Separate entrances and lots of parking for 6 plus cars. The lower level has new deep escape windows allowing for lots of light. Three bedrooms up stairs and one bedroom down. Furnace, central air and wiring all updated! (id:51300)
RE/MAX A-B Realty Ltd (Stfd) Brokerage
51 Crab Apple Court
Wellesley, Ontario
Welcom to 51 Crab Apple Court in the beautifull town of Wellesly. Large semi. 1904.30 sqft.Looks like brand new.Large pie shaped lot,court location.Perfect for rental income or self-occupation. Main floor features spacious open concept living and dinning area, 9 ft ceiling, modern cabinetry, stainless steel kitchen appliances and extra wide staircase. Plenty of windows and natural light. Luxury plank flooring.Main floor laundry adds extra convenience.Extra deep garage. Second floor is complete with spacious 3bed rooms and 5 piece modern bathroom including double sink. Primary ensuite has luxury 3pc bath including a standing shower.There is a huge potential to create a legal basement as it has bathroom rough in, large windows, high ceilings, furnace and water heater located in the corner and entrance to the basement ideally located by the wall. Don't miss your chance to call this property home! This home presents an exceptional oppertunity. (id:51300)
Living Stone Realty Inc.
126 Waters Way
Wellington North, Ontario
Never lived in 3 bedroom townhome available for lease in the town of Arthur, Wellington. Upgraded kitchen with stainless steel appliances, granite counter top & an island that doubles as a breakfast bar. Front living space can be used as a living room or formal dining depending on your needs. Spacious unit with 9' ceiling having lots of natural sunlight. Laundry room in the 2nd floor makes it very convenient with the primary bedroom featuring a generously sized walk-in closet and a stunning ensuite complete with a stand-up shower and a luxurious soaker tub. **** EXTRAS **** water-sofner also installed (id:51300)
Circle Real Estate
55 Hillside Crescent
Hamilton, Ontario
Amazing & beautiful modular home located in Beverly Hills Estates - a Parkbridge Landlease Community conveniently located in the rolling hills of Flamborough /Puslinch. Amazing 2 bedroom, 2 full bathroom home- half way between Cambridge and Waterdown. Open concept kitchen/dining/living room with lots of natural light streaming in through the front windows and rear sliding door that leads to a 10 x 20 deck and beautiful 10 x 28 concrete patio with a hot tub under the gazebo. Just perfect for outdoor entertaining and evening star-gazing. Manufactured in 2019, this1050SF carpet-free home has stone fireplace, stainless steel appliances, central air. Thoughtful floor plan includes master bedroom with ensuite at the east end of the home, plus second bedroom and 4 piece main bathroom in the west wing. Plenty of parking in the double wide driveway with 10 x 10 shed for storage. All of this situated on a quiet and private landscaped lot on the edge of the community, facing out to greenspace and walking trails. Beverly Hills Estates is a *year-round*, *all ages* community. Monthly land lease fee $721, Taxes and Lendlease paid to the community in one monthly payments. **** EXTRAS **** Essential amenities such as schools, shopping centers, restaurants, and major transportation routes are close by, ensuring convenience for daily errands and commuting. (id:51300)
Right At Home Realty
15 Danube Drive
Heidelberg, Ontario
Welcome to your new family home. Located in a tranquil and quiet community just minutes from Waterloo. This home features everything your growing family is looking for all on a large fully fenced private lot. The main floor will welcome your guests and features large gathering and entertaining spaces for all your family events. The large spacious kitchen features beautiful cabinetry with plenty of storage including a full-sized pantry, plenty of countertop work space, tiled backsplash, well maintained matching appliances and a kitchen desk area. The kitchen overlooks the breakfast eating area and the large but cozy family room with gas fireplace. The spacious dining and living room provide the perfect setting for all your family's holiday entertaining. Main floor office, and large laundry/mud room complete the main level. The second level features four large bedrooms and a 4-piece main bathroom. The oversized primary bedroom is complete with a private 4-piece en'suite bathroom and large walk-in closet. All the bedrooms provide plenty of room and closet space with large bright windows and warm cozy carpet underfoot. The basement is the perfect entertaining space with the large recreation room, bar area and games/gym space. No storage issues with this property. Two large storage rooms, utility room, cold cellar room and oversized double garage provide all the storage you'll need. The back yard is your family’s oasis with a large deck, hot tub and plenty of room for the pool addition. Pride of ownership is evident in this property and the home has been well maintained. New furnace 2016 and central air 2020, roof 2008, septic tank 2013, hot tub 2021. (id:51300)
RE/MAX Solid Gold Realty (Ii) Ltd.
312 Keeso Lane
Listowel, Ontario
Welcome to 312 Keeso Lane! This bungalow townhome built by Euro Custom Homes has 2000 sq ft of finished living space. The home has 2 bedrooms and 3 full bathrooms. The spacious kitchen includes ample storage including a walk-in pantry, appliances and a island overlooking the open concept living area. The master bedroom has a walk-in closet and a stunning 4-piece ensuite including a glass tiled shower, double sink and tiled floors. Ideal for main floor living, the laundry room is situated on the main floor. The basement has a large rec room and 3-piece bathroom. Walk through the sliding doors off the back onto your finished deck and enjoy the afternoon sun. The home has a beautiful curb appeal with a stone and brick facade, front porch and up to two car parking on the concrete driveway. The home is ideal for downsizers or professional couples looking for a low maintenance home. (id:51300)
Keller Williams Innovation Realty
84145 B Upper Road
Ashfield-Colborne-Wawanosh (Twp), Ontario
Charming Lakeview retreat! Cozy 3 bedroom cottage nestled on large, tranquil lot with fire-pit overlooking Lake Huron located 10 minutes north of Goderich. This private getaway boasts a quaint kitchen-living room layout with wood-burning fireplace (2014), of-the-era 1950's. inspired kitchen with eating area (bench seating), lots of windows facing the lake that leads to large, newer, deck. Updates 4-piece bathroom. Appliances, canoe & furnishings included. Ready for possession immediately. Newer cement board siding & windows, soffit, eavestrough and fascia. Beautiful end lot with mature trees, outbuildings, and a short stroll to one of the areas finest beaches. (id:51300)
Sutton Group - First Choice Realty Ltd. (Stfd) Brokerage
240 Keeso Lane
Listowel, Ontario
Welcome to 240 Keeso Lane in Listowel. This two-story townhome built by Euro Custom Homes has ~1820 Sq Ft of living space and has three bedrooms and three bathrooms. Upon entering the home you will be impressed by the high ceilings and bright living space including the kitchen with ample storage that features a walk-in pantry and island overlooking the open concept living space. Walk through the sliding doors off the back onto your finished deck and enjoy the afternoon sun. The second floor boasts three spacious bedrooms, and two full bathrooms. The master bedroom has two walk-in closets and the ensuite features a double sink and a tiled shower. The laundry room is ideally located on the second level and features a sink. The property will be finished with sodding, asphalt driveway, and wooden deck off the back. This townhome is ideal for young families looking more living space but still having the comfort of a new build home or professional couples looking for low maintenance home. Tarion Warranty is included with this home. (id:51300)
Keller Williams Innovation Realty
117 Kastner Street
Stratford, Ontario
Welcome to Hyde Construction's newest model home! This wonderful home has 1,695 square feet on the main floor, and 929 of finished space in the basement. A beautifully appointed 2 + 2 bedroom bungalow with double garage, large primary bedroom with ensuite and walk-in closet, gas fireplace, huge main floor laundry, large kitchen with island and butler's pantry, main floor powder room and covered front and back porch. The finished basement includes 2 bedrooms, a 4 piece bathroom and lots of family room and storage space. This model home is not currently for sale, but is a wonderful example of Hyde Constructions finishes and commitment to excellence. (id:51300)
Sutton Group - First Choice Realty Ltd. (Stfd) Brokerage
68 Deerfield Road
Lambton Shores, Ontario
Welcome to this stunning spacious home decorated with an artistic flair and impeccable taste in rich colours and unique wall treatments. This home is a custom build by the owner which is superior to a builders level of finishes. A very spacious floor plan 1368 sq. ft. on the main and 1274 sq. ft.in lower level, includes a grand foyer welcoming you into the open concept great room with fireplace and oversized kitchen/dining area with tons of cupboards, a huge island with Induction cooktop, built in wall oven and microwave, stainless steel double farmhouse style sinks and pantry. There are also 2 bedrooms and 2 full bathrooms & laundry room on the main floor. The patio door opens to a covered deck and professionally landscaped yard. The lower level boasts a large family room with softwood board walls creating a rustic flair, a sauna room and two bedrooms with a full bathroom. There is plenty of storage area in the utility room. Siding is James Hardie cement board. Ideally located within easy walking distance to shopping, Main St. and the beach with its world-class sunsets. **** EXTRAS **** negotiable items: pool table, lawn mower & tools, snow blower, fire bowl on back deck, stone & iron table on back deck, table & 6 chairs on back deck/garage, bar stools in games room (id:51300)
Oliver & Associates Trudy & Ian Bustard Real Estate
107 Parkview Circle
Moorefield, Ontario
Welcome to 107 Parkview circle, an exceptional residence in Conestoga Estates Land Lease Community. This charming abode boasts the coveted layout that everyone desires, coupled with the added convenience of a one-car garage. Step inside to discover a spacious kitchen adorned with brand-new appliances, including a stove, refrigerator, and built-in microwave. Entertain guests in the delightful dining area, which conveniently connects to a wrap-around deck through a slider door. The expansive living room is accentuated by gleaming hardwood flooring, a cozy corner gas fireplace, and a bay window that bathes the room in natural light. Two generously sized bedrooms feature ample double closets and fresh wood-style laminate flooring. Adding to the appeal of this home is the sizable 4-piece bathroom complete with a convenient storage closet. Laundry day is a breeze with a dedicated area for your washer and dryer. Both the furnace and air conditioner were upgraded in 2017, ensuring year-round comfort. The oversized garage offers not only protection for your vehicle during harsh winter months but also serves as a versatile space for hobbyists or extra storage needs. Step out through the man door onto a rear deck adorned with a charming gazebo, perfect for enjoying outdoor gatherings. Outside, the meticulously landscaped 60 x 160ft lot plays host to a 10ft x 12ft shed at the rear, providing even more storage options. Additionally, the property is equipped with a generator hook-up for added peace of mind during power outages. (id:51300)
M1 Real Estate Brokerage Ltd
236216 Grey Road 13 Road W
Grey Highlands, Ontario
Welcome to an unparalleled opportunity to own a stunning 78-acre estate nestled in pristine countryside. This meticulously maintained property, situated at the highest point, offers unobstructed, awe-inspiring panoramic views that extend for miles. From the moment you enter, you are greeted by west-facing vistas that provide breathtaking sunsets. Lovingly cared for by its owners for over 45 years, the home reflects exceptional pride of ownership. Recent updates, including a new roof in 2021, full interior paint in 2022, and exterior paint with a new deck in 2023. The property features workable acres currently managed by a local farmer, presenting valuable tax credits to owner. Whether you envision cultivating your own crops, creating a sprawling estate, or simply savoring the tranquility of rural living, this property offers a versatile canvas for your aspirations. Enhancing its natural beauty, over 6,000 trees planted by Trees Ontario adorn the landscape, providing both scenic appeal and environmental benefits for future generations. Strategically located between Kimberly and Thornbury, this estate ensures convenient access to a variety of amenities. It is near private ski clubs for winter sports and golf courses and marinas for summer fun. Or build your own ski hill and short course on the expansive grounds. This prime location perfectly balances tranquility and accessibility, allowing you to enjoy the peace of rural living while remaining within easy reach of urban conveniences. Do not miss this extraordinary chance to own a piece of paradise with views that must be seen to be believed. Whether you choose to renovate the existing home or build your dream estate, this expansive property provides endless opportunities to create the lifestyle you have always envisioned. Seize this moment and make this your once-in-a-lifetime retreat. Schedule your private viewing today and discover the beauty and potential of this remarkable property. (id:51300)
Forest Hill Real Estate Inc.
360537 Road 160
Georgian Bluffs, Ontario
Embrace the serenity of beautiful Flesherton Ontario where natural splendour meets unparalleled tranquility. This adorable bungalow is situated on a quiet tree lined dead end road and is enveloped by 4.64 acres of lush land. With zoning allowing for a second residence, the potential for a family compound is unmatched. Enjoy easy access to recreational amenities, including the Beaver Valley Ski Club, Markdale and Collingwood all within a short drive. Immerse yourself in outdoor adventures like hiking, skiing and fishing all within reach of your doorstep. Experience the rich tapestry of Grey Highlands' cultural heritage, with charming small towns, local artisans and vibrant community events showcasing the area's unique charm. Escape the hustle and bustle of city life and embrace the peaceful ambiance of this idyllic retreat. Situated just minutes from Shelbourne & Eugenia Falls, this cozy family home boast mature trees, energy efficient heating & cooling, free internet service and privacy on its 4.64 acre lot. Seize the opportunity to call Grey Highlands home and create unforgettable memories in this serene haven. Just 1-1/2 hours to the GTA, escape to your oasis of calm amidst the breath taking beauty of Grey Highlands. (id:51300)
Royal LePage Signature Realty
705 Hollinger Drive S
North Perth, Ontario
Welcome to 705 Hollinger Av S in Listowel. This exceptional Legal Duplex, built by Euro Custom Homes, offers a luxurious and spacious living experience. With six bedrooms and three full bathrooms, this bungalow offers over 3300+ sq ft of beautifully finished living space. The property features two separate, self-contained units, making it perfect for generating rental income or accommodating multiple families. The basement unit with a separate entrance boasts three bedrooms, a full kitchen, laundry room, and a gorgeous 5-piece bathroom. With access from both the main level and outside, this basement apartment offers convenience and privacy. The large windows throughout and ample potlights create a bright and welcoming atmosphere. The main floor of this bungalow is truly impressive, featuring stunning 13' foot ceilings in the foyer and living room. The ceramic and hardwood flooring adds a touch of elegance to the space. The living room is adorned with a coffered ceiling and crown molding, as well as a cozy gas fireplace. The kitchen has ample cupboards reaching the ceiling, a beautiful backsplash, and an eat-in island that overlooks the open concept living area. The master bedroom is complete with a walk-in closet and a luxurious 5-piece ensuite featuring a glass-tiled shower, a tub, and double sinks. Convenience is at its best with laundry rooms on both levels of the home. Situated on a corner lot, this property offers stunning curb appeal with its brick and stone exterior. The double wide concrete driveway is to be completed. New Home Tarion warranty is included, providing peace of mind and assurance in the quality of the property. (id:51300)
Keller Williams Innovation Realty
240 Keeso Lane
North Perth, Ontario
Welcome to 240 Keeso Lane in Listowel. This two-story townhome built by Euro Custom Homes has ~1820 Sq Ft of living space and has three bedrooms and three bathrooms. Upon entering the home you will be impressed by the high ceilings and bright living space including the kitchen with ample storage that features a walk-in pantry and island overlooking the open concept living space. Walk through the sliding doors off the back onto your finished deck and enjoy the afternoon sun. The second floor boasts three spacious bedrooms, and two full bathrooms. The master bedroom has two walk-in closets and the ensuite features a double sink and a glass tiled shower. The laundry room is ideally located on the second level and features a sink. The property will be finished with sodding, asphalt driveway, and wooden deck off the back. This townhome is ideal for young families needing looking more living space but still having the comfort of a new build home or professional couples looking for low maintenance home. Tarion Warranty is included with this home. (id:51300)
Keller Williams Innovation Realty

