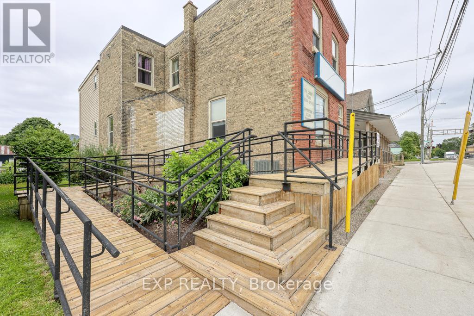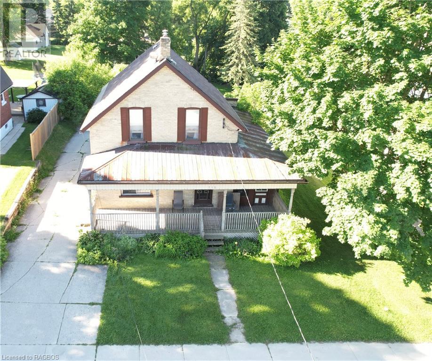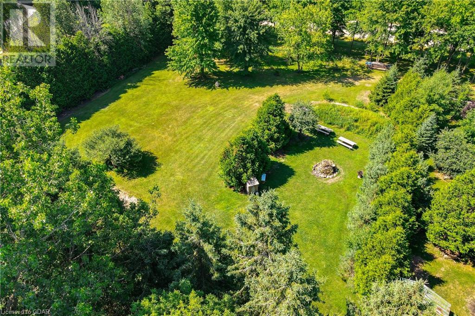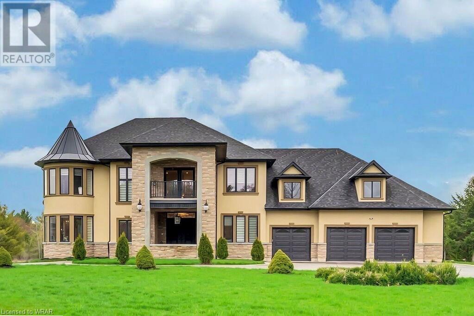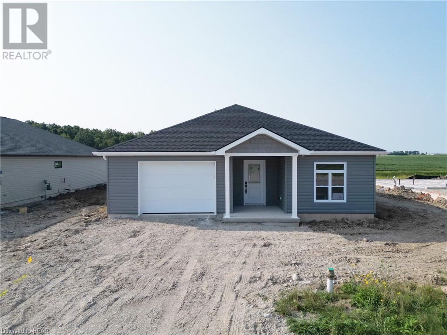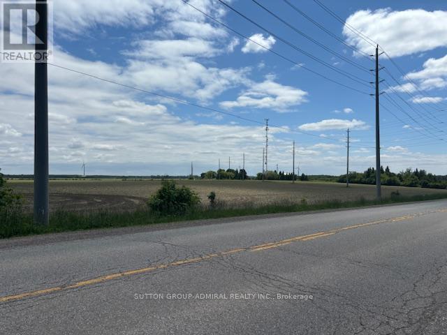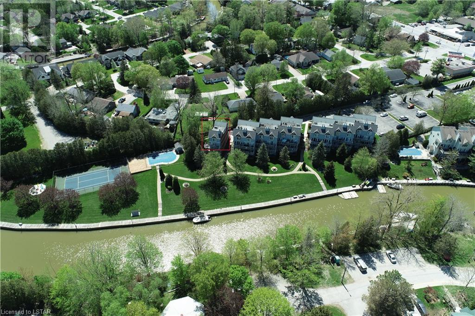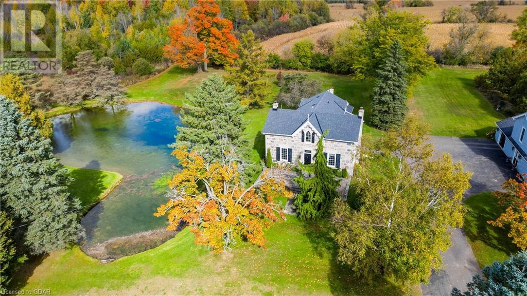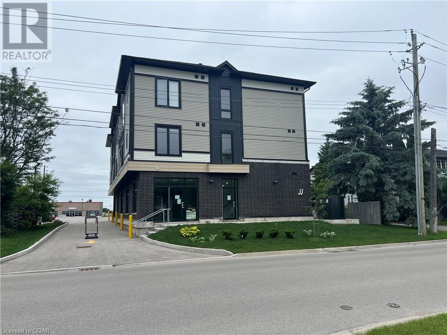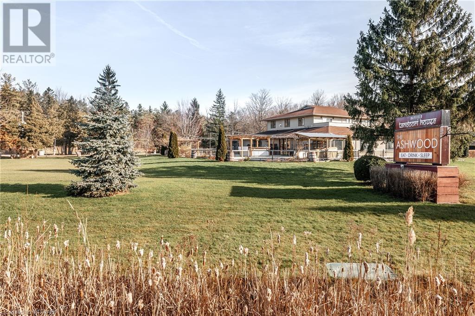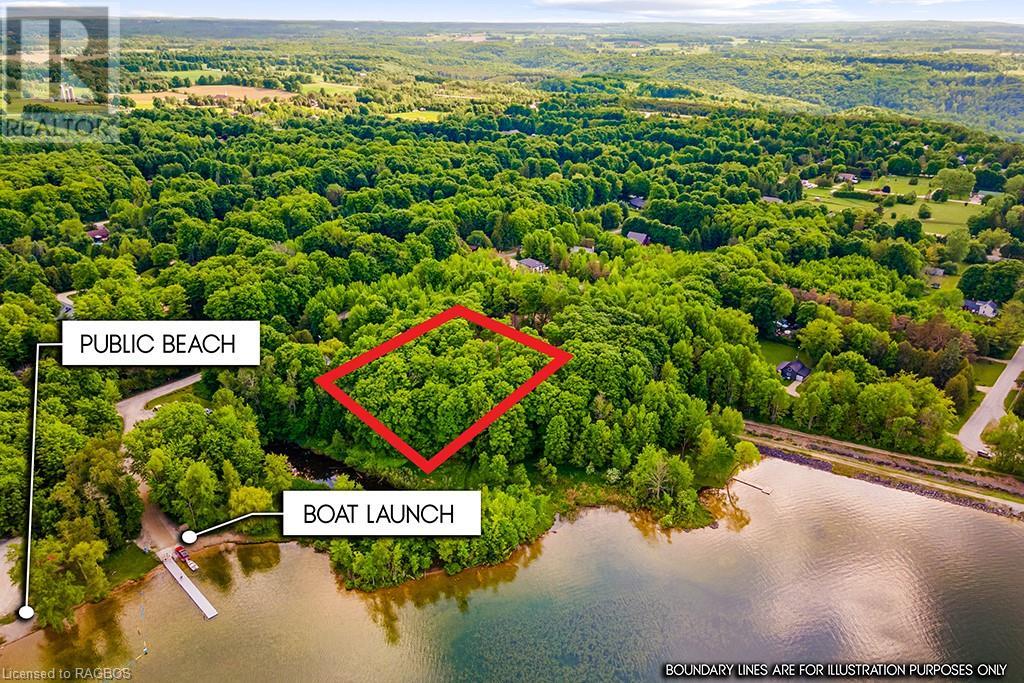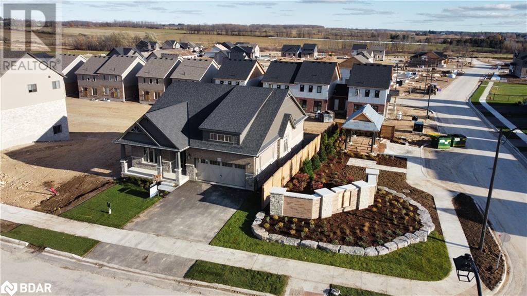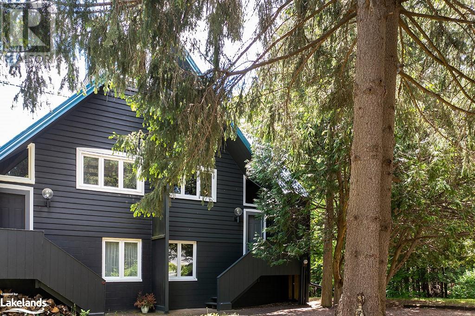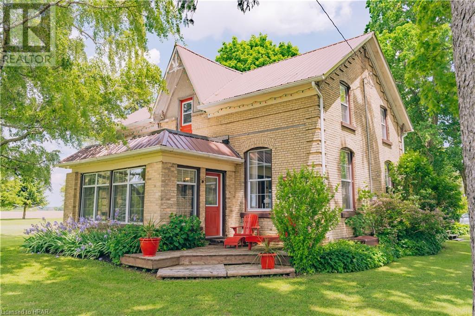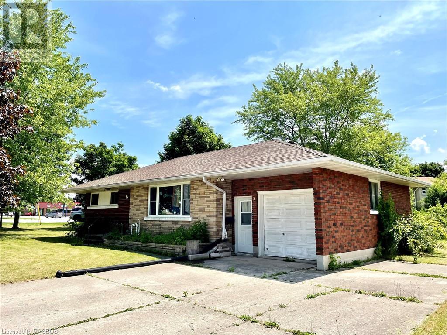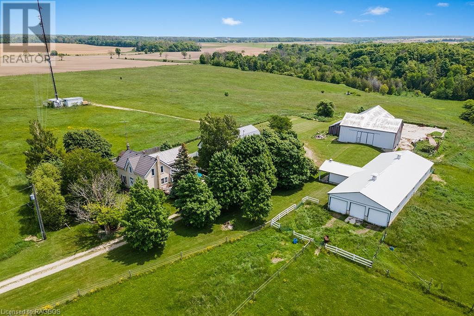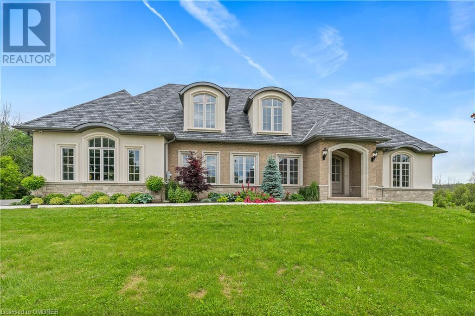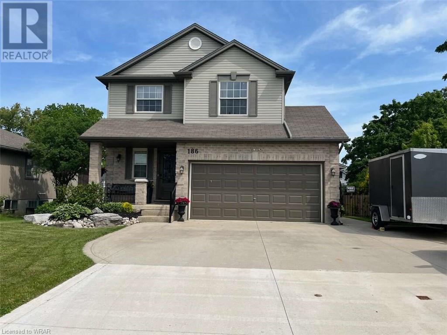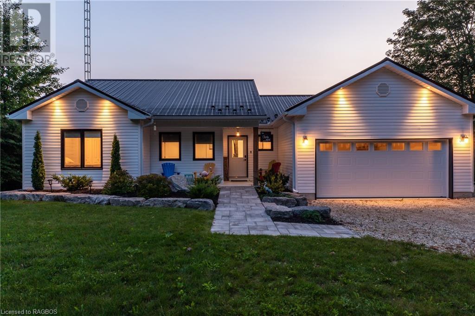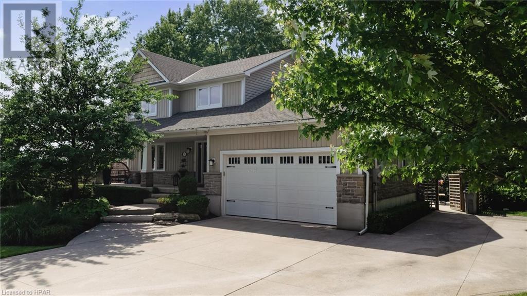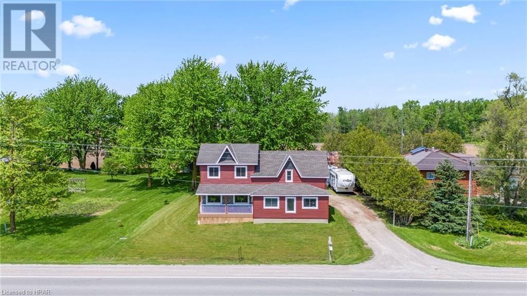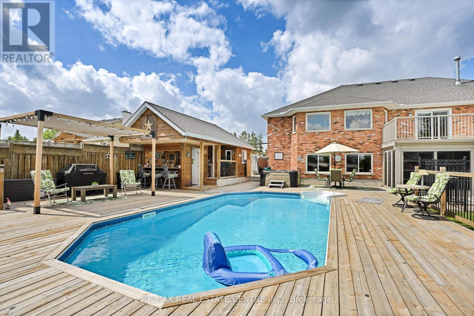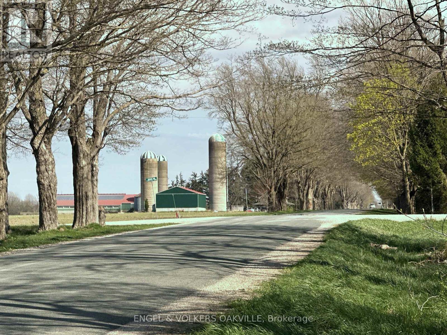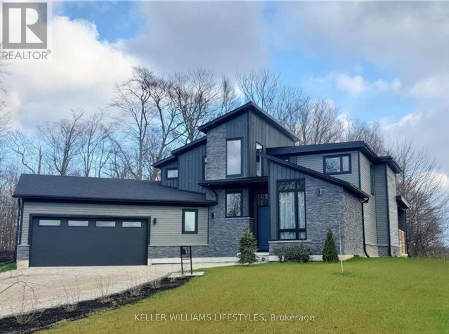Listings
194 King Street E
Thames Centre (Thorndale), Ontario
Welcome to Thorndale, Office Space for Lease in Thorndale Location: Main street of Thorndale, opposite the post office Conveniently situated in a growing town Description: Approximately 850 sq ft of office space Housed in the fully restored old town bank Vault intact, adding unique character Flooring: Tile throughout Original trim replicated for historic charm Large windows with sunshade blinds for natural light Rear parking available for staff and clients Features: Security system in place for safety Ethernet jacks for modern connectivity Currently used as office space for Thorndale Farm Supplies Ideal for businesses looking for a combination of historic charm and modern amenities in a prime location **** EXTRAS **** Lease is $1800.00 plus utilities, including Hydro, Gas, Water and Internet, Garbage removal, snow removal (id:51300)
Exp Realty
715 Durham Street E
Walkerton, Ontario
Discover the potential of this spacious home, ready for your personal touch! With 4 bedrooms and 2 bathrooms, there's ample room to shape into your ideal living space. Let your creativity run wild as you envision the possibilities in this handyman special. From updating the kitchen to crafting cozy nooks, the choice is yours! Outside, a sprawling yard invites you to create your own oasis, perfect for outdoor gatherings or simply unwinding from a hard days work. Don't miss out on this opportunity to transform this house into yours. House being sold AS IS. Call your REALTOR® today to arrange a viewing. (id:51300)
Wilfred Mcintee & Co Ltd Brokerage (Walkerton)
Pt Lt 19 Con 8 Trafalgar Road
Erin, Ontario
Do you have a dream of building your own custom home? This 1-acre vacant lot is in a great location and it has beautiful mature trees already in place. Very private on all sides. No environmental protection to work around. Get ready to make those dreams come true - design your own home and be in it before you know it! Please do not walk the property without an appointment. (id:51300)
M1 Real Estate Brokerage Ltd
1190 O'loane Avenue
Stratford, Ontario
Here is the moment Real Estate Buyers in Stratford have all been waiting for! A Perfectly placed four-bedroom home on the outskirts of Stratford with an oversized lot and a shop that most men have been searching for their whole lives to find. Introducing this exceptional four-bedroom family house, boasting a unique blend of comfort and versatility. This residence is perfect for families seeking ample space both indoors and outdoors. Step into a welcoming foyer that leads to the heart of the home, featuring a spacious living room bathed in natural light streaming through large windows. The well-appointed kitchen is a chef's delight, equipped with appliances and ample counter space, ideal for casual dining or entertaining guests. Adjacent to the kitchen, discover a cozy dining area perfect for family meals. Retreat to the luxurious master suite, offering a peaceful sanctuary complete with a spa-like ensuite bathroom and ample closet space. Three additional bedrooms provide plenty of room for family members or guests, each with its own unique charm. A highlight of this property is the attached shop, providing space for hobbies, DIY projects, or even a home business, offering endless possibilities for creativity and productivity. Step outside to the expansive yard, where you'll find plenty of room for outdoor activities, gardening, or simply enjoying the sunshine with loved ones. Conveniently located near schools, parks, shopping, and dining options, this home offers the perfect combination of convenience and tranquility. Don't miss out on this incredible opportunity to make this your forever home! Schedule a showing today to experience all that this exceptional property has to offer! (id:51300)
Sutton Group - First Choice Realty Ltd. (Stfd) Brokerage
11 Durham Street E
Walkerton, Ontario
Furnished office space in a prime area of Walkerton. This commercial space includes a waiting/reception area, boardroom, 5 office areas, a storage room that could be converted to another office, a large 2pc. bath, staff kitchenette room, wheelchair accessibility and a parking lot out back. This space has been recently updated and is move-in ready. Landlord will pay property tax, natural gas, snow removal, water/sewer and hydro, but if Tenant's hydro bill exceeds $250 per month, then Tenant will pay the excess to the Landlord within 10 days of receiving a copy of the hydro bill. Tenant is responsible for paying their own internet, phone, TV, cleaning, Tenant’s insurance, signage and garbage removal. Contact your REALTOR® today to book a viewing. (id:51300)
Royal LePage Rcr Realty
230 Carter Road
Puslinch, Ontario
Looking for a peaceful retreat in the heart of nature? Look no further than this stunning property for sale, nestled on a spacious 1.25 acre lot in Puslinch area. High-end custom-built home boasting an impressive 5300 sq ft of living space, this remarkable property features 4 bedrooms, 5 bathrooms and a triple garage with additional space for 10 cars on the driveway. This home offers ample room for outdoor activities and relaxation. Upon entering the home, you'll be greeted with a 10-foot high ceiling on the main floor, custom hardwood flooring, hardwood stairs and custom solid wood doors and windows. The living areas are designed with an open concept, offering a separate family, living, and dining areas, all of which are perfect for entertaining guests or relaxing with your loved ones. The upgraded custom-built kitchen includes high end built-in appliances, a breakfast bar, pantry and a dinette area with wide glass doors that open up to a covered patio. A bonus spice kitchen is also included on the main floor. The main floor also features a large-sized bedroom with a luxurious ensuite and a walk-in closet, is a perfect haven for guests or in-laws. The second floor is equally impressive with 10 feet high ceilings, three bedrooms, each with its own ensuite bath, a large loft and den that offer ample space for relaxation and entertainment. The covered porch in front is perfect for enjoying your morning coffee while taking in the stunning views of the neighborhood. Laundry facilities are conveniently located on the second floor as well. The home's 2400 sqft unfinished basement offers 9' ceiling, plenty of large windows, side entrance from the garage and energy efficient dual stage furnace. This home is conveniently located close to the South End Plaza and is only 10 minutes away from the University of Guelph and 15 minutes from Highway 401. Don't miss your chance to own a piece of paradise in the heart of Puslinch, schedule your private showing today! (id:51300)
Century 21 Right Time Real Estate Inc.
125 Hemlock Street
Point Clark, Ontario
Welcome to this charming recently renovated cottage nestled in the tranquil community of Point Clark. Situated on a spacious 0.240-acre lot adorned with mature trees providing ample shade, this updated Bungalow is a peaceful retreat. Just a short 1.05 km stroll away lies the sandy beaches of Lake Huron, offering a perfect escape for beach lovers. Approaching the cottage, you'll be greeted by an expansive deck, ideal for hosting gatherings and enjoying BBQ season. Step inside to discover updated flooring throughout, a cozy bedroom, and a modern 3-piece bathroom featuring a walk-in shower and convenient stackable laundry. The kitchen boasts recent upgrades, complemented by updated interior lighting, as well as a skylight that bathes the space in natural light. Relax in the comfortable living room, complete with an electric fireplace for cozy evenings. The property features new essentials including a propane furnace (2021), an air-conditioner (2022), vinyl siding, and new shingles (2023) ensuring comfort and durability. Outside, the landscaping is thoughtfully designed with an armor-stone retaining wall, a stamped concrete patio, and even an outdoor shower for a refreshing experience. Additionally, the crawl space is well-insulated with spray foam, enhancing energy efficiency and comfort. This cottage offers a perfect blend of modern updates and peaceful surroundings, making it an ideal retreat for relaxation and enjoyment. (id:51300)
Royal LePage Exchange Realty Co. Brokerage (Kin)
172 Park Drive
Wingham, Ontario
Welcome to this beautiful home built in 1998, designed with families in mind. This back split home offers a spacious and functional layout that will meet the needs of your growing family. Located on a nice lot in the charming town of Wingham, you'll enjoy the tranquility of the surroundings while still being close to all the amenities. One of the standout features of this home is its prime location. Situated in close proximity to the park, ball diamonds, rivers, and schools, you and your family will have easy access to outdoor activities, recreational facilities, and educational institutions. Whether it's a leisurely stroll in the park, an exciting game of baseball, or exploring the nearby rivers, there will always be something for everyone to enjoy. This home has also been thoughtfully updated with a new roof in 2019, providing you with peace of mind and protection from the elements. Additionally, the bedrooms have been fitted with new windows, allowing for an abundance of natural light and enhancing energy efficiency. Did we mention it has a 2 car garage and a beautiful porch to sip your morning coffee? Or how about the patio off the kitchen that is completely fenced and private. Overall, this home offers the perfect combination of comfort, convenience, and location. With its family-friendly layout, desirable upgrades, and close proximity to amenities, it presents an excellent opportunity for you to create lasting memories in a place you can truly call home. (id:51300)
RE/MAX Land Exchange Ltd Brokerage (Wingham)
137 Victoria Avenue E
Crediton, Ontario
Welcome to 137 Victoria St E, Crediton – a stunning 1,614 sq ft bungalow crafted by Robinson Carpentry, designed to offer both elegance and functionality. This thoughtfully designed 3-bedroom, 2-bathroom home features a primary bedroom located on the right side of the house, providing a private sanctuary. On the left side, two additional bedrooms and a bathroom lead into the open-concept living, dining, and kitchen areas, creating a spacious and inviting environment perfect for family living and entertaining. The Babylon model boasts high-quality finishes, including luxury vinyl flooring throughout and tile flooring in the en suite. The kitchen is adorned with custom cabinets and quartz countertops, combining style with practicality. Additional features include 40-year shingles, a fully insulated garage with steel walls and ceiling, and convenient access from the garage to the mudroom. The 200 amp hydro service ensures dependable power for all your needs. Enjoy the comfort and charm of a covered porch, ideal for relaxing and enjoying the outdoors. Built on slab, this home is perfect for seniors, retirees, or first time home buyers looking to break into the housing market. Make this beautiful bungalow your new home and enjoy the superb craftsmanship of Robinson Carpentry. (id:51300)
Coldwell Banker Dawnflight Realty (Exeter) Brokerage
135 Victoria Avenue E
Crediton, Ontario
Welcome to 135 Victoria St E, Crediton – a stunning 1,614 sq ft bungalow crafted by Robinson Carpentry, designed to offer both elegance and functionality. This thoughtfully designed 3-bedroom, 2-bathroom home features a primary bedroom located on the left side of the house, providing a private sanctuary. On the right side, two additional bedrooms and a bathroom lead into the open-concept living, dining, and kitchen areas, creating a spacious and inviting environment perfect for family living and entertaining. The Babylon model boasts high-quality finishes, including luxury vinyl flooring throughout and tile flooring in the en suite. The kitchen is adorned with custom cabinets and quartz countertops, combining style with practicality. Additional features include 40-year shingles, a fully insulated garage with steel walls and ceiling, and convenient access from the garage to the mudroom. The 200 amp hydro service ensures dependable power for all your needs. Enjoy the comfort and charm of a covered porch, ideal for relaxing and enjoying the outdoors. Built on slab, this home is perfect for seniors, retirees, or first time home buyers looking to break into the housing market. Make this beautiful bungalow your new home and enjoy the superb craftsmanship of Robinson Carpentry. (id:51300)
Coldwell Banker Dawnflight Realty (Exeter) Brokerage
21 Erindale Drive
Erin, Ontario
This Property Has Been Extensively Upgraded With The Finest Materials, From Top To Bottom. Spacious Master Room With Sky Light Washroom Makes This Home A Must See! Walking Distance To School, Grocery Stores & Restaurants. Huge Pie Shaped Lot That Features An In-Ground Pool And Plenty More Backyard Space, Get Ready To Host Your Summer Parties! Hardwood Flooring Throughout Main Floor. **** EXTRAS **** Hot Tub,Newer Pool Liner, Newer Furnace,Newer Roof. (id:51300)
Homelife New World Realty Inc.
Part 6 Kinburn Street
Grey Highlands, Ontario
Situated on a beautiful 0.68-acre lot, this property offers views of Lake Eugenia. Surrounded by tall maples, this secluded oasis offers a perfect retreat for those seeking to nourish their soul with happiness. along with a connection with nature. Enjoy easy access to the lake from your property, perfect for swimming and kayaking in a quiet, peaceful area. The gently sloping lot is ideal for a walkout basement, allowing you to maximize your living space and take full advantage of the lake views. A nearby public beach provides additional amenities, including a dock for launching your boat into the lake. Conveniently located in Eugenia, building permits for this picturesque lot are easily obtainable, making it an ideal location for your new home or cottage. Discover the peaceful charm of living next to the lake on this exceptional property. **** EXTRAS **** All showings must be booked via Broker Bay MLS# 40600173 (id:51300)
RE/MAX Summit Group Realty
0 Concession 7
Melancthon, Ontario
Incredible opportunity to own over 23 acres of prime road facing land with 2 entrances in the Township of Melancthon, at the corner of Hwy 89 and County Road 17. This flat workable land, zoned as A1, gives you the opportunity to build your dream estate home and still have 20 acres of land to farm or rent out. Conveniently located minutes to Shelburne and close to Orangeville. Dont miss the opportunity to enjoy a fabulous investment and start enjoying the quiet lifestyle the area offers. (id:51300)
Sutton Group-Admiral Realty Inc.
000 Penny Lane
Grey Highlands, Ontario
Lake Eugenia - Deeded Access to the Waterfront is included with this 100' x 200' building lot. With mature trees at the back and along the property boundaries, the site has been cleared and is ready for your building plans. Slightly sloping to the north, the property would be suitable for a walk-out. Located on a private road just a short walk to the Lake, 30 minutes to Collingwood, 20 minutes to Beaver Valley Ski Club (private), 10 minutes to Flesherton. (id:51300)
Royal LePage Rcr Realty
1 - 71 Victoria Street
Centre Wellington (Elora/salem), Ontario
Elora south end ground floor commercial space now available. Custom built in 2022, this modern building is visible and accessible from the Wellington Rd. 7 commercial corridor or Victoria Street. Offering a light and bright 2362 square feet and excellent store front exposure, C2 zoning permits a broad range of commercial uses. Partially finished with lighting, HVAC and accessible washroom already in place, TMI estimated at $5/sf. Launch, upsize, or relocate your professional, medical, retail or service business here - your ideal opportunity to get a foothold in desirable Elora is right now. (id:51300)
Royal LePage Royal City Realty Ltd.
174 River Run Road
Drayton, Ontario
Nestled in the quaint hamlet of Drayton, you are welcomed with this CUSTOM BUILT EXECUTIVE BUNGALOW by Emerald Homes with over 3200 sqft of finished living space nestled amongst an enclave of stately homes & situated on this PREMIUM .225 ACRE GREENBELT LOT backing onto THE CONESTOGO RIVER and access to Conestogo Trail. This 3+1 Bedroom bungalow showcases an impressive design with a FULLY FINISHED WALKOUT BASEMENT along with 3 SEPARATE ACCESS POINTS making it the ideal in-law setup, or for multi-generational family living. Step inside the front covered porch where you are greeted with an OPEN CONCEPT LIVING ROOM which adorns 18ft soaring ceilings with sightlines of the main floor covered in HARDWOOD FLOORS TRANSITIONING TO TILED FLOORS. This residence blends MODERN ELEGANCE WITH THOUGHTFUL DESIGN with the newly renovated kitchen (2024) features quartz countertops, subway tile backsplash, cork flooring & glass sliders from the dining room onto the deck with access to the lower grounds and expansive views of the forested backdrop. The primary bedroom adorns a WALK-IN CLOSET & A LUXURIOUS 4PC ENSUITE. Two additional bedrooms are found on the opposite wing along with a main 4pc family bathroom. The main floor laundry room is also found here. Descend to the lower floor where you find the GENEROUSLY SIZED REC ROOM, an additional guest bedroom, 3 pc bathroom & office/den; this floor also includes a SEPARATE GYM AREA WITH A SEPARATE ENTRANCE, ideal for a home business or add a future kitchen/living area. A CONVENIENT WALKUP ACCESS TO THE GARAGE is also ideal for the growing family. A 2 car garage and parking to accommodate up to 4 cars, this home is also minutes from the local grocery store, library, church and the famous Drayton Festival Theatre. (id:51300)
Royal LePage Wolle Realty
48 Ontario Street S Unit# 26
Grand Bend, Ontario
RIVERFRONT CONDO with a premium stand-alone upper unit setting in Grand Bend. Situated along the Ausable River; Harbour Gates offers a private gated lifestyle just a short walk to all of Grand Bend’s amenities and the fantastic beaches of Lake Huron. With the sprawling green space, tennis courts, in ground pool, firepit area and boat docking along the riverfront boardwalk this is one the best locations in town! Inside, the unit has been updated throughout to give you an open concept design with modern finishes and thoughtful design. The spacious kitchen features quartz countertops, maple cabinetry, pot lighting, center island with seating and separate eating area with built-in stainless-steel appliances. Plus, a drink cooler and wine cellar for entertaining. Living room includes a stone feature wall with gas fireplace plus walkout patio doors to your oversized deck. Enjoy views of the river from your private patio space with gas bbq hook up and awning for shade on those warm summer days. Upstairs, your primary bedroom suite overlooks the river with a large bay window, double closets, and access to the cheater ensuite that was updated with quartz countertops, stand up shower and lots of storage in the cabinetry. The second bedroom allows room for family and friends to visit. Luxury vinyl plank flooring with neutral paint tones throughout. This unit was built with additional extra’s for the location with an additional window overlooking the pool area in the living room, oversized wrap around deck and no neighbors beside you! In unit laundry as well as parking for one car and additional guest parking. Home owners get yearly first right of refusal on the dock space at $15 /foot. Lots of recent updates like kitchen, flooring, pot lights, bathrooms, fireplace and surround in 2022. Updated furnace 2020, AC 2019, Hot water heater owned 2022. (id:51300)
RE/MAX Bluewater Realty
RE/MAX Bluewater Realty Inc.
4963 Sixth Line
Guelph/eramosa, Ontario
This historical stone Farmhouse on 86.4 Scenic Acres offers modern conveniences and picturesque views. Impressive, family room with cathedral ceilings is the ultimate space to relax by the wood fireplace w stone hearth with bay windows overlooking the ponds. Large separate dining room for dinner parties. 2nd Floor provides 4 bedrooms, plus 3pc washroom, large primary bedroom suite with 4pc ensuite, sitting area, double closets and amazing views! The large basement provides laundry, sewing room, plus two large unfinished rooms for a potential rec. room or gym. The surrounding area features two ponds fed by an artesian well, large bank barn, previously used for sheep and a detached garage with two oversized garages and heated shop with upstairs loft and 200 amp. Service. Only 5 minutes from downtown Rockwood, 10 minutes to Acton and 20 minutes to Milton and the 401. (id:51300)
RE/MAX Connex Realty Inc
71 Victoria Street Unit# 1
Elora, Ontario
Elora south end ground floor commercial space now available. Custom built in 2022, this modern building is visible and accessible from the Wellington Rd. 7 commercial corridor or Victoria Street. Offering a light and bright 2362 square feet and excellent store front exposure, C2 zoning permits a broad range of commercial uses. Partially finished with lighting, HVAC and accessible washroom already in place, TMI estimated at $5/sf. Launch, upsize, or relocate your professional, medical, retail or service business here - your ideal opportunity to get a foothold in desirable Elora is right now. (id:51300)
Royal LePage Royal City Realty Brokerage
Part Of Lot 13 Penny Lane
Grey Highlands, Ontario
Build your home or cottage on this 100’x200’ lot with Deeded Access to Waterfront on Lake Eugenia! Site is ready for building plans – bring your own or consider the suggested plans (in photos) which would nicely compliment this property with a walkout lower level. Other building packages and pricing available regarding suggested building plans. Located on a private road just a short walk to the Lake, 30 minutes to Collingwood, 20 minutes to Beaver Valley Ski Club (private), 10 minutes to Flesherton. (id:51300)
Royal LePage Rcr Realty
34777 Bayfield River Road
Bayfield, Ontario
RARE opportunity to lease a beautifully well maintained restaurant in the historic village of Bayfield. Located just off Main Street up by the marina. This restaurant has most recently been The Bayfield Tandoori House and before that a very successful Bourbon Bar. The finishes are next level in this unique, cozy space that is conveniently attached to the Ashwood Hotel. There is ample parking and a huge outdoor patio that seats over 120 guests. Inside you will notice tables made of Ashwood, with visible ash boar markings. The bar is exquisite and the main feature of this space. Two entrances indoor and out, large stage and potential for live music all part of this great space. Take this as an opportunity to start your own restaurant business in this amazing location. Come and take a look for yourself! (id:51300)
RE/MAX A-B Realty Ltd Brokerage
243416 Southgate Rd 24
Southgate, Ontario
Discover the perfect blend of tranquility and privacy on this 7.8-acre treed property. This exceptional home offers a unique opportunity to enjoy spacious living in a serene, private setting. The home features four bedrooms, offering plenty of space for family, guests, or a home office. The primary bedroom boasts an ensuite bathroom, a walk-in closet as well as a set of doors leading to a private deck. The home’s raised ranch design combines aesthetic appeal with functional living. Elevated main living areas offer enhanced views and natural light, contributing to a warm and inviting atmosphere. Large deck on the main overlooking the front yard and driveway. The property includes a large detached garage/shop, perfect for hobbyists, DIY enthusiasts, or those needing extra storage. The loft space adds flexibility or additional storage and you can stay productive year-round as it is heated with an outdoor wood furnace. This feature ensures comfort during the colder months, making it a versatile workspace. (id:51300)
Century 21 Heritage House Ltd.
Part 6 Kinburn Street
Eugenia, Ontario
Situated on a beautiful 0.68-acre lot, this property offers views of Lake Eugenia. Surrounded by tall maples, this secluded oasis offers a perfect retreat for those seeking to nourish their soul with happiness, along with a connection with nature. Enjoy easy access to the lake from your property, perfect for swimming and kayaking in a quiet, peaceful area. The gently sloping lot is ideal for a walkout basement, allowing you to maximize your living space and take full advantage of the lake views. A nearby public beach provides additional amenities, including a dock for launching your boat into the lake. Conveniently located in Eugenia, building permits for this picturesque lot are easily obtainable, making it an ideal location for your new home or cottage. Discover the peaceful charm of living next to the lake on this exceptional property. (id:51300)
RE/MAX Summit Group Realty Brokerage
137 Devonleigh Gate
Markdale, Ontario
This 2 bed 2 bath Muskoka Bungalow is a must-see to appreciate! Direct from esteemed builder Devonleigh Homes, sitting on a premium corner lot with a custom stone bump out & loaded with high-end upgrades! The Perfect option for downsizers, young families, or the work from home professionals. Featuring Quartz counters, pot lights & hardwood floors throughout! Entry from the covered front porch invites you into a large Office, den or formal living/dining room & features a beautiful vaulted ceiling making it a perfect flex space. The stunning open concept kitchen features upgraded cabinetry w/crown molding, under-valance lighting, faucet, stainless hood fan, pantry cabinet, subway tile backsplash & centre island w/breakfast bar. All flowing seamlessly into an impressive sized dining great room combo where family memories are made. Make your way over to the bedrooms & enjoy the convenient garage entry into a very functional laundry/mudroom combo with a double coat closet. The primary retreat offers a large walk-in closet and 4pc bath w/upgraded glass shower, faucet system, and a free-standing soaker tub. The secondary guest bedroom is a great size as well! The thoughtful design and layout offer an expansive 1,806 sq/ft with an equally impressive sized basement for future living space with large above grade windows! Enjoy all day sun in the oversized corner lot backyard with Southern exposure. This brand new community features beautiful walking trails, walking distance to the grocery store, easy highway access, a new public school. Close to the Beaver Valley & ski club and just 90 minutes to most major urban centers of the GTA! Sod, asphalt driveway AND a front landscaping package are included by the builder. The builder will also be including a 6ft privacy fence on the west side of the property and an impressive professional landscape buffer on the boulevard outside of the property line. See the virtual tour for more photos, floorplans & 3D tour! (id:51300)
Exp Realty Brokerage
240 Union Street W
Fergus, Ontario
Open House: Saturday, June 29 (11:00am to 1:00pm) Welcome to a remarkable heritage home nestled in the heart of Downtown Fergus. This distinguished residence stands as a testament to Georgian architectural elegance, boasting timeless charm and historical significance. Built in 1868, this two-storey, single detached house showcases impeccable craftsmanship with its cut limestone broken course walls, medium gable roof adorned with a double chimney of stone at each side, and meticulously preserved original features. So, lets step inside and be greeted by the allure of a bygone era with the main entrance, centered at the front facade. The interior exudes warmth and character, with a total floor area above grade spanning 2,523 square feet, distributed across the first and second levels. This heritage home boasts two primary formal rooms on the main level set for formal dining and entertaining with the charm of a real wood burning fireplace and built-in cabinetry. From the original walls of the home, the extension offers the large kitchen with breakfast bar, separate dining, and a bonus entertainment room with natural gas fireplace. And from the kitchen, you have walkout access the backyard and the enclosed 3-season porch. As we take the original staircase to the second level, we have three bedrooms, plus office, including a very large primary bedroom with sunroom, and one full bath, offering comfortable and functional living spaces. Situated in Downtown Fergus, residents enjoy unparalleled walkability to an array of amenities, including charming shops, dining options, and cultural attractions. Tennis enthusiasts will appreciate the convenience of having tennis courts directly across the street, while nature enthusiasts can explore the scenic beauty of the nearby river. For those looking to immerse themselves in a home with the ambiance of yesteryears while enjoying modern comforts seamlessly integrated throughout the home, this should be a consideration. (id:51300)
Chestnut Park Realty (Southwestern Ontario) Ltd
345 Freelton Road
Hamilton, Ontario
A truly remarkable and magnificent 63 Acre Estate with 2 luxurious homes attached consisting of 13 bedrooms, 8 baths, an indoor pool complex and over 8500 Sq ft of living space. First home is a 2 storey, 7 bed, 4 full baths and lower level apartment with a separate entrance providing 2 beds, 1 bath and large kitchen. Second home is a 2 storey, 4 bed, 2.5 bath with a gym and hockey rink in the lower level! The unique 60'X 26' indoor pool area has a 18' X 36' in ground natural gas heated concrete pool, a large deck overlooking the pool and hot tub for your enjoyment. This executive estate comprises of over $1.5 million in upgrades and renovations over the years. Upgrades include Septic, Well and much more! Buildings include a 9000 Sq Ft barn w/36 box stalls for Equestrian rentals. A detached 48' X 30' garage with 3 auto bays, 200 AMP service, and a large undeveloped studio loft above. A 20' X 30' wood sided barn. In addition, there is 7 paddocks with 4 recently purchased run-in sheds. Solar system is owned. Current income from cell tower, solar and pending land to be leased for horticulture. Income possibilities are endless! Surrounded by subdivision consisting of multi-million dollar homes, public library, senior residence and Highway 6! Make this a long term investment, Equestrian Facility or simply embrace a luxurious lifestyle with your family on this Estate. Services include Natural Gas and High Speed Internet. (id:51300)
Keller Williams Complete Realty
345 Freelton Road
Hamilton, Ontario
A truly remarkable and magnificent 63 Acre Estate with 2 luxurious homes attached consisting of 13 bedrooms, 8 baths, an indoor pool complex and over 8500 Sq ft of living space. First home is a 2 storey, 7 bed, 4 full baths and lower level apartment with a separate entrance providing 2 beds, 1 bath and large kitchen. Second home is a 2 storey, 4 bed, 2.5 bath with a gym and hockey rink in the lower level! The unique 60'X 26' indoor pool area has a 18' X 36' in ground natural gas heated concrete pool, a large deck overlooking the pool and hot tub for your enjoyment. This executive estate comprises of over $1.5 million in upgrades and renovations over the years. Upgrades include Septic, Well and much more! Buildings include a 9000 Sq Ft barn w/36 box stalls for Equestrian rentals. A detached 48' X 30' garage with 3 auto bays, 200 AMP service, and a large undeveloped studio loft above. A 20' X 30' wood sided barn. In addition, there is 7 paddocks with 4 recently purchased run-in sheds. Solar system is owned. Current income from cell tower, solar and pending land to be leased for horticulture. Income possibilities are endless! Surrounded by subdivision consisting of multi-million dollar homes, public library, senior residence and Highway 6! Make this a long term investment, Equestrian Facility or simply embrace a luxurious lifestyle with your family on this Estate. Services include Natural Gas and High Speed Internet. (id:51300)
Keller Williams Complete Realty
184 Lanktree Drive
Grey Highlands, Ontario
Freehold townhouse in the Beautiful Beaver Valley. This coveted end unit is 40' wide, double that of the other townhomes, no condo fees to worry about and no condo association. 14 units in total, you make the decisions. Unobstructed views to the South-East feature the Escarpment and Old Baldy. This unit is very spacious spanning 3 three levels. The main level is open concept, with vaulted ceilings and wood-burning fireplace. Exposed beams and rustic accents contribute to a cozy atmosphere and sliding doors to a large, covered balcony connect you to nature, and panoramic views. The Mid/Lower level has two bedrooms and full bathroom. Lower level has convenient walk out to the backyard, additional bedroom or family room, second bathroom and oversized sauna. Laundry room and storage complete the space. Beautifully maintained, it is move in ready with very little maintenance needed. Just minutes from the Beaver Valley Ski Club this is a welcoming community with abundant walking trails, and its proximity to Kimberley and all its amenities make this a wonderful place to call home. (id:51300)
Chestnut Park Real Estate Limited (Collingwood) Brokerage
75260 London Road
Brucefield, Ontario
Don't wait to check out this beautiful hobby farm situated on nearly 4 acres located on Highway 4 between Clinton and Hensall. Mature trees offer plenty of shade, landscaped gardens surround the house, and a 40 x 60 shop with two large doors is ideal for a contractor / tradesperson, landscaper, car/boat enthusiast, or other hobbyist. Century, triple bricked farmhouse is west facing and has lots of extra space with multiple living spaces. Features include 3 br, 1 bath, original pine floors, tin ceiling in dining and kitchen, wainscotting, pocket doors, main floor laundry, and a beautiful sunroom to watch the sunset. Natural gas furnace and fireplace! Covered porch, hot tub, a beautiful private setting. 35 minutes to London and Stratford. Call today for your private showing. (id:51300)
Royal LePage Hiller Realty Brokerage
3 Park Street
Walkerton, Ontario
Solid bungalow that is presently set up as a duplex. Some modifications would need done to have it be considered as a legal duplex. Great if you want to live in one unit and have a border in the other unit. There are 2 bedrooms, laundry, kitchen, living room and bath on the main level and the same on the lower level. Could easily be opened back up to use as a single family home by simply removing 1 door enclosure and a wall in the lower level to make a larger family room. Homes gas furnace was replace in 2013, roof shingles are in good shape, windows are vinyl replacements. Home is situated within a short walking distance of groceries, bank, restaurants, school, hospital and the Walkerton Heritage Water Garden. (id:51300)
Coldwell Banker Peter Benninger Realty Brokerage (Walkerton)
14 Victoria Street
Inverhuron, Ontario
Remarkable opportunity to own such a large piece of property that’s only steps to one of Lake Huron’s sandiest beaches. This double sized lot sits in the heart of Inverhuron located between the sandy shoreline and Inverhuron Provincial Park. You couldn’t ask for a better location. You’re so close to the beach you can hear the waves and still have so much privacy you can’t see your neighbours. Get the benefit of both beach life and wildlife with this rare fine. What’s maybe more impressive is the paved municipal road access from either side of the property as it reaches both Victoria St. and Wood St., creating endless possibilities. Starting with its own separate entrance on the main level, you’ll find a charming 1 bedroom suite complete with kitchenette, tidy 3pc bathroom and air tight wood stove for maximum comfort. Upstairs has another separate entrance easily accessed from Wood St. You’ll find a bright and airy eat-in kitchen. Two generous sized bedrooms and a massive 4 pc bathroom complete with laundry and jetted soaker tub along with a separate shower. Relax in the living room with doors wide open as you feel the lake breeze and listen to the sounds of the birds. Enjoy the expansive deck through the sliding glass doors where you can entertain all summer long. An added bonus is the 21’ above ground pool, numerous carports and parking for over 20. Schedule your personal showing today and be sure to walk to the beach and provincial park trails that are only a stones throw away. Opportunities await the new buyer of this very unique and special property. (id:51300)
Royal LePage Exchange Realty Co. Brokerage (Kin)
952 Bruce Road 23
Kincardine, Ontario
Whether you are interested in horses, cattle, or cropping, this income generating farm has something for you. Offering a fully insulated 40 x 112 foot barn currently set up for horses with great conversion potential. The barn includes 12 large stalls with swinging center partitions for easy clean out as well as 3 standing stalls. The 4 bedroom house has seen many updates, including a custom kitchen with blue cambria quartz countertops, farm sink and large island. The bathroom has also been tastefully updated with high end finishes - a claw foot tub, double stand up shower and tile floors to name a few. A large primary bedroom with his and hers closets, hard wood floors, sunroom and 2 year old roof are just a couple of the other highlights. 30 acres of lush paddocks are great for grazing any type of livestock. The remainder of cleared land adds another 30 acres of productive hay fields. Take in the healthy ecosystem and wildlife living amongst the mature forest. Offering large timber, trails, and recreational value. The communication tower brings in a significant income- a rare and valuable asset for the new owner. This property also offers a large 30x60 ft shop with 4 bays, a pit and a second storey as well as a solid bank barn with an expansive concrete yard. Located only minutes from Kincardine, Bruce Power and Lake Huron. This property has the views, the income and the location to make this your perfect farm. Book your own private tour today. (id:51300)
Wilfred Mcintee & Co Ltd Brokerage (Dur)
161 Perryman Court
Erin, Ontario
Uncover the essence of upscale luxury and elegance in this brand new, masterfully crafted bungaloft nestled in a most sought after pocket of Erin. Constructed by the esteemed Homes Of Distinction, this extraordinary residence spans over 3,750 square feet and epitomizes a harmonious blend of grandeur and practicality with its 4+1 bedrooms and 5 bathrooms. Experience supreme extravagance as you step into this ultra high-end, exquisite sanctuary showcasing unparalleled finishes. Marvelous dream kitchen, complete with subzero fridge and 4 foot Wolf range, quartz counters, 2 dishwashers and beverage fridge with delightful custom bar/coffee area, overlooks the massive dining area. Dining room presents quadruple solid sliding doors that lead out to tiered armour stone/concrete patio overlooking the magnificent setting. Grand main floor primary bedroom boasts his/her floor to ceiling custom closets and breath-taking 5 piece ensuite bath. Chic laundry room, located on the main level for added convenience, showcases quartz, marble, heated floors and endless storage. Upper level introduces 3 awe-inspiring bedrooms, 2 full baths and open loft/office area. This area overlooks the glamorous and extravagant great room with gas fireplace and striking wainscotting focal wall with built-in reading benches. The expansive finished lower level is complete with sprawling recreation room featuring a remarkable bar with vast island and breakfast bar with stunning art-like quartz countertops/backsplash. Sizeable bedroom, full bathroom and a substantial exercise area completes this level. Massive 4 vehicle garage, geothermal heating and cooling, gorgeous mahogany front doors and heated floors. Don't miss this opportunity to embark on a journey of luxury living in an exquisite sanctuary nestled on a magnificent 1 acre setting! (id:51300)
RE/MAX Real Estate Centre Inc
22 Blanshard Street
Mitchell, Ontario
Welcome to 22 Blanchard Street in Mitchell! This 4-bedroom, 2-bathroom house is truly a haven of comfort and entertainment. As you step inside, you'll be greeted by an updated kitchen, complete with sleek countertops, stainless steel appliances, and ample storage space and in-kitchen dining. There is also a formal dining area adjacent the kitchen and living room that features a cozy fireplace or step out onto the brand new front porch. Upstairs you will find 4 bedrooms that are all spacious in size. The master bedroom features a large walk-in closet. Enjoy relaxing in the indoor hot tub or head outside to sit around the above ground pool, perfect for enjoying summer days. Inside the home you will also find a home office, main floor laundry, tons of storage in the basement and all throughout the home. Additionally, a large 40-foot by 45-foot shop with 3 roll up doors and heated shop office offers endless possibilities for running your business, all your hobbies or storage needs. Located in a desirable neighbourhood, this home provides easy access to amenities, parks, schools and more. Don’t miss the chance to make this extraordinary property yours! (id:51300)
Sutton Group - First Choice Realty Ltd. (Stfd) Brokerage
186 Waterloo Street
Exeter, Ontario
For more info on this property, please click the Brochure button below. Quiet, family friendly neighborhood. Original Owners. Built in 2000 with addition built in 2006. 1950 sq ft on the two main floors with another 750 sq ft finished basement. On the upper floor you will find Bamboo hardwood flooring throughout. The master bedroom with walk-in closet and 4-pc ensuite. Two additional bedrooms with another 4-pc bathroom. On the main floor you will find a semi open concept kitchen with ample counter space / all stainless-steel appliances and an island, a 2-pc powder room plus a separate dining room and living room with a natural gas fireplace. There is also an office with a separate side entrance which could potentially be a 4th bedroom. There are two separate stairways from the main floor to the lower level which has a games room c/w bar/pool table/ and entertainment center. With the large ground level windows, you could potentially add 2 more bedrooms. The second rec room is also very large making it a perfect area to socialize or watch a movie. Additional updates in the last five years: inside home was newly painted, new carpet in home, new garage was built, new roof on additional part of home (May 2024). The laundry room was updated in 2023. A New HVAC system was installed in 2021 including furnace/AC/electronic air cleaner/purifier and HEPA filter. The duct work was also cleaned at that time. In the fully fenced back yard is a 16 x 24 heated workshop with overhead door for the hobbyist. A large deck on the west side for entertaining with louvered privacy walls and a second deck on the east side to enjoy a morning coffee. There is a triple wide concrete driveway leading to a two-car attached garage! Extraordinary home! (id:51300)
Easy List Realty
210 Inkerman Street
Eugenia, Ontario
This stunning 3-bedroom residence perfectly blends modern luxury and comfortable living, situated on a spacious 175x210 lot. As you enter, you'll be greeted by an open-concept living, dining, and kitchen area, creating a seamless flow that's perfect for entertaining family and friends. The kitchen is equipped with stainless steel appliances, ample counter space, and plenty of storage for all your culinary needs. The primary bedroom is a true sanctuary, featuring a large ensuite bathroom that includes two walk-in closets. Getting ready in the mornings will be a breeze with this spacious and well-designed setup. Parking is a breeze with an attached 2-car garage, providing convenience and protection for your vehicles. Additionally, there's a 24x26 detached garage in the backyard, offering even more space for storage, a workshop, or additional parking for your toys. Imagine spending your summers lounging by the fantastic 14x30 fiberglass pool, installed in 2022. Complete with a 12x8 pool house, this setup provides the ultimate spot to relax and unwind. Surrounding the pool, you'll find approximately 2,000 sq ft of beautifully stamped concrete, creating a stylish and comfortable poolside experience. For those seeking shade, a delightful 10x12 timber frame gazebo awaits, providing a perfect spot to enjoy outdoor gatherings with loved ones. This property also boasts a 12x16 shed, ideal for storing gardening tools, outdoor equipment, or anything else you need to keep handy yet tucked away. Located in the highly desirable village of Eugenia, this home offers the best of both worlds – a tranquil oasis with all the modern amenities and conveniences just a short distance away. Don't miss this incredible opportunity to own your slice of paradise, just steps away from beautiful Lake Eugenia and Eugenia Falls. Come and experience this remarkable property for yourself! (id:51300)
Century 21 In-Studio Realty Inc.
348 Durham Street E
Walkerton, Ontario
Priced to Sell. This fantastic turn key investment opportunity in downtown Walkerton is worth a long look. Ideal for first time investor. A totally renovated successful Indian Restaurant, a newly renovated 2 bedroom apartment and a 3 bedroom apartment renovated in 2021. Both apartments are leased with AAA tenants paying current market lease rates. Building boasts a new roof in 2015, new bay window in restaurant in 2016, new flooring, new walls and ceilings, all pipes replaced with PVC, totally updated and certified electrical (2021) and all new bathrooms and insulation throughout. A/C in restaurant only. (id:51300)
RE/MAX Land Exchange Ltd Brokerage (Hanover)
111 Market Street
Seaforth, Ontario
Manicured lawn and gardens surround this meticulously cared for custom built home As you welcome guests in the grand foyer the slate tile and towering ceiling will just be the start of the unfolding beauty that awaits. A 3 sided fireplace sets the stage and is the striking centrepiece of the living/ dining area. Main floor laundry is privately tucked away off the kitchen, providing a convenient location for this never ending chore. The modern kitchen is lined with an abundance of high quality soft close cabinetry. Insulated heated garage makes for a great workout space, hangout spot, or indoor parking. As you make your way to the Upper level you will find 3 bedrooms, full bath with the Primary bedroom featuring a private elegant ensuite. Fully finished lower level adds more living space with a family room, additional bath and bedroom and loads of storage. Whether you are looking to entertain or relax the day away, your secluded fully fenced outdoor oasis is just that spot. Every detail of this property has been methodically planned out right down to the separate barbecuing area. Oversized Concrete drive, mature professional landscaping on a generous sized lot, a house that doesn't look like your neighbour's, garden shed, high end finishes are all things adding value that you don't usually get in a new subdivision. Located on a quiet dead end street central to all the many things this appealing town has to offer. The family that built this home have filled the walls with love and cherished memories. It is the place you will feel right at home the minute you walk in the door. You really can have it all. (id:51300)
Royal LePage Heartland Realty (Clinton) Brokerage
4756 Road 164
Bornholm, Ontario
Bright & Airy Modern Farmhouse. With the tremendous transformation this home now has 5 bedrooms, 2 full bath, encompasses endless storage space including a walk in pantry in your generous sized kitchen and dining room. The home boasts high ceilings and a functional layout for a growing family. The front porch is a perfect space to enjoy your morning coffee as the sun rises over the farmers field to the East while the 19'x16' Covered Back Deck provides a romantic atmosphere for hosting family and friends for dinner and to enjoy the sun sets out your backyard. Situated on just under half acre with mature trees providing endless shade in your expansive backyard this home is sure to check all of the boxes. If a shop is on your list, the property currently has a detached 18'x24' workshop perfect for tinkering in as well as a concrete foundation and permit approved for a 50'x30' shop providing you the perfect opportunity to finish to your desire. Allowing the best of both worlds, country living with convenience of being a 20 drive to Stratford & Listowel, 40 min to Kitchener/Waterloo, 45 min to London and an hour & 20 min to the GTA. Are you ready to escape the hustle and bustle and enjoy some peaceful country living? Call Your REALTOR® Today To View What Could Be Your New Peaceful Lifestyle at 4756 Road 164. (id:51300)
Royal LePage Heartland Realty (Wingham) Brokerage
3 Clarke Street S
Clifford, Ontario
5-bedroom, 3-bath home, ideal for large families seeking both charm and comfort. This property showcases original features like exquisite stained glass windows and soaring 9ft ceilings that preserve its historical character. The unfinished walk-up attic invites your creative touch for additional living space or storage. Picture yourself savoring quiet moments on the covered wrap-around porch or relishing fruits from the property's abundant apple, pear, and plum trees, along with blueberry bushes, raspberries, and more. With the potential for an in-law suite, this home can accommodate various needs. The backyard is complete with a spacious 15ftx24ft above-ground pool, simply awaiting a new liner to sparkle once again. Enjoy the fenced dog run area, sunflowers, commercial playset, and garden boxes, creating an enjoyable space for all. Inside, the kitchen shines with newer appliances, perfect for preparing family meals. Ideally situated near parks, downtown, and recreational facilities, this home offers convenience and ease. Ample storage is provided with two sheds on the property. This home is ready to embrace laughter, love, and cherished memories your family will treasure for generations to come. (id:51300)
Exp Realty
970 Reserve Avenue S
Listowel, Ontario
Welcome to 970 Reserve Ave S, Listowel! This stunning and spacious bungalow is situated in a vibrant community. Featuring a two-car garage and a driveway accommodating up to four vehicles, this home offers ample parking for family and guests.Step inside to a beautiful open-concept layout that integrates the kitchen, dining, and living areas, perfect for modern living and entertaining. The living room boasts a cozy gas fireplace, while the kitchen is a home cook’s dream, equipped with Bosch appliances, granite countertops, a wide sink, and a granite island. The dining area opens onto a large deck overlooking a fully fenced backyard, perfect for gatherings and relaxation. The yard features landscaped flowerbeds and mature trees.This carpet-free home has elegant engineered hardwood and tile flooring throughout. It includes three large bedrooms and two full bathrooms. The primary bedroom offers an ensuite with granite countertops, his and hers sinks, and a walk-in closet. Additional bedrooms are spacious and filled with natural light. Recent improvements include a new fan with light on the deck (May 2023), an extended and stained backyard deck (June 2023), and a new induction stove top (2023).Listowel, located in Perth County, offers scenic beauty and a vibrant community life. Enjoy outdoor activities at Listowel Memorial Park, with its walking trails and splash pad. Golf enthusiasts will love the nearby Listowel Golf Club. Explore the town's heritage at the Listowel and District Historical Society Museum. The bustling downtown area is perfect for shopping, dining, and local events, with several annual festivals enhancing the local culture.With its blend of luxury, comfort, and convenience, 970 Reserve Ave S is the perfect place to call home. Don't miss the opportunity to experience all that this beautiful bungalow and the wonderful community of Listowel have to offer. Schedule a viewing today and discover your dream home! (id:51300)
Coldwell Banker Neumann Real Estate Brokerage
43 George Street S
Minto (Harriston), Ontario
This custom built 4-bedroom bungalow offers unparalleled privacy and serene views, backing onto picturesque pasture with no rear neighbors. Perfect for modern living, it features versatile work-from-home options and boasts two spacious living areas for your comfort and convenience. Step inside to discover numerous updates throughout, ensuring a move-in-ready experience. The lovely kitchen is loaded with soft close cabinetry, pot filler, granite countertops and a fantastic appliance package. The centerpiece is a massive 24x23' family room with cozy infloor heat, providing a perfect gathering space for family and friends. Outdoors, enjoy the above-ground heated saltwater pool or screened in porch area all surrounded by lush landscaping that enhances the home's already impressive curb appeal. Work away at your projects and hobbies at the detached workshop or 2 attached garage bays. Parking is never an issue with ample space for up to 10 vehicles. The invisible fence will keep pets safe and happy and the back-up generator ensures peace of mind. This home truly has it all privacy, comfort, and convenience in a beautiful setting. Don't miss your chance to own this exceptional property in Harriston! **** EXTRAS **** Pool, invisible Fence and Dog Collar, Light Fixtures & Fans, Window Coverings, Pool Table and Accessories (id:51300)
Exp Realty
467435 12th Concession B
Grey Highlands, Ontario
A one-of-a-kind property nestled on 3 acres, this property is brimming with charm and detail. It features a charming completely renovated, country home, a 25 x 25 detached shop plumbed for a washroom, a very unique bank barn converted into a guest house, and meticulous landscaping around the entire property. The 1800 square ft home with 4 bedrooms and 2 bathrooms has undergone a complete renovation inside and out. The well appointed and spacious kitchen boasts country charm and modern convenience, including barn timbers, granite countertops and access to the large deck that offers an outdoor kitchen. The living area features a stunning gas fireplace creating a cozy ambiance to enjoy after a day of skiing. The exceptionally large main floor, primary bedroom has an expansive walk-in closet with laundry. Right outside the master bedroom you have a main floor 3 piece bathroom and as a bonus through the patio doors you will find a rustic outdoor shower/bath combination on the corner of the deck for basking in the moonlight on summer evenings. Upstairs, you will find three additional large bedrooms and the second floor bathroom. The gem of this property is the 60 x 62 ft bank barn featuring two bunkie suites, a sizable entertainment room with a pool table, full gym, a spacious workshop where you may finish your favorite side projects, and a lots of storage space on the top floor. The first bunkie unit has two beds, 1 bath, laundry and an open concept kitchen/ living area. The second bunkie unit also features an open concept living/kitchen area with one bed and one bathroom. The grounds of this exquisite property also offers a well maintained 60 ft round pen, a 70x 140 sand ring and two fenced in paddocks. Pictures nor words do this property justice. Book your appointment for a personal viewing, it will be love at first sight. Motivated seller any offers are welcome anytime! (id:51300)
Century 21 In-Studio Realty Inc.
1401 Wrigley Road
North Dumfries, Ontario
READY for YOUR Family!! This beautiful bungalow has it all for your growing family. 4 Bedrooms on the main floor with the Primary at one end for privacy with its own luxurious ensuite. Spacious kitchen with large breakfast area and a more formal dining area for your guests. The downstairs is perfectly set up for entertaining or keeping a large family busy with a cozy fireplace, media area and lots of room to play pool or ping pong. This area could easily be set up as an inlaw suite with its spacious bedroom, 3 pc bath and a bar area that could easily be converted into a kitchen. There is also a fantastic 3 season sunroom for your enjoyment. Let the real fun begin when you step outside to the beautiful completely fenced in pool area, with a fantastic hot tub and outside refreshment area ready for both adults and children. The generous .68 acre lot leaves plenty of space for outdoor activities, parking for your RV and there's a serious man cave/workshop with heat and hydro for the handyman or sports fan to escape to while the family enjoys themselves inside. This home has absolutely everything that a large or growing family could want. No need of a summer vacation when your own home is a resort on its own. Invite your friends and family over to enjoy it all with you without having to make that grueling trip to the cottage up north. Likely less bugs too!! **** EXTRAS **** Large above ground heated pool with surrounding decking, large hot tub, separate pool building with bar area, man cave with heat and Hydro. Ultra Violet light for water system and purifier system (id:51300)
RE/MAX Real Estate Centre Inc.
6212 Line 75 Line
North Perth (31 - Elma Twp), Ontario
Welcome to a remarkable opportunity for both aspiring farmers and seasoned professionals alike! This expansive cash crop and beef farm spans an impressive 450 acres of prime agricultural land, with 430 meticulously maintained workable acres, systematically tiled to ensure optimal productivity. Nestled within this sprawling landscape is a newer, impeccably kept home, offering comfort and convenience for farm owners. With its excellent condition and meticulous maintenance, this residence stands as a testament to quality living amidst the picturesque countryside. The farm's infrastructure is equally impressive, featuring an 80' x 180' beef barn capable of accommodating up to 180 head of cattle for backgrounding. While this barn may benefit from some updates, its solid construction provides a strong foundation for continued agricultural success. Additionally, an open-front equipment shed measuring 80' x 70' proudly stands on the property, providing ample space for storing and maintaining essential farm machinery. Rest assured, this structure is in good repair, ensuring seamless operations throughout the year. But that's not all! A substantial drive shed measuring 140' x 80', crafted with superior craftsmanship and boasting a full foundation and concrete flooring, stands ready to support the farm's endeavors. Furthermore, a well-maintained 80' x 120' barn awaits, ideally suited for back grounding cattle with the capacity to feed up to 100 head. In summary, this offering presents a rare opportunity to acquire not just a farm, but a thriving agricultural enterprise with multiple revenue streams. Whether you're seeking to expand an existing operation or embark on a new agricultural venture, this meticulously maintained property promises boundless potential for success. (id:51300)
Engel & Volkers Oakville
74346 Driftwood Drive
Bluewater (Bayfield), Ontario
NEWER BUILD! CRAZY GREAT LOCATION! 2750 sq. ft. of spacious, scenic living, built on almost a full acre lot. Another 1600 sq. ft. in the unfinished lower level. 4 Bedrooms, 2.5 Baths. Just 5 minutes drive from Lake Huron's Hidden Gem, Bayfield, and all of it's charming amenities; MARINA, beach, parks, RESTAURANTS,SHOPPING! This home has 2 beach access points within a 2 minute walk of the home! The main floor living area features space galore! A large, nicely appointed kitchen with huge Island featuring quartz countertops and a coffee nook, overlooks the Living space with it's 20' ceiling, large gas fireplace, and the Dining Area. Oversized windows on the east side of the Living and Dining areas allow you to enjoy the beautiful early morning sunrise, and overlooks the 27'X15' covered (10' ceiling) rear porch! This is fantastic additional living space for the warmer months of the year! The porch overlooks a large backyard, which features a fire pit, and ""woods""; a path has been started getting into the woods, to get you back to the rear property line (approx.150 ft. away). Back into the house...Double Doors lead to a LARGE Master Bedroom with a huge ensuite bath; features a Water Closet, Soaker Tub, pebble floored Shower, and large counter and sink. There is also a HUGEWALK-IN CLOSET for the Misses! Sorry, Boys! Another ""roomy"" Bedroom is featured on the main floor as is a2 pc Powder Room. The Laundry Room can be found on the way to the 2 Car Garage. The entire main floor has engineered hardwood flooring. Powder Room and second floor bathroom are tiled. Upstairs has, again, 2 very ""roomy"" bedrooms, and a LOFT space overlooking the main living area on the main floor. Also, a 3 pc bathroom. Upstairs has lush fully carpeted floors. Bathroom is tiled. Hot water supply is ON DEMAND and owned. 1600 sq. ft. of unfinished lower level space. Roughed in plumbing down here. Large lower level windows will give you great sunlight. (id:51300)
Keller Williams Lifestyles
1401 Wrigley Road
Ayr, Ontario
Welcome to your ultimate party paradise! This stunning 5-bedroom, 4-bath bungalow sits on a generous .68-acre lot, offering an array of features designed for both relaxation and entertainment. Step into the backyard, where the fun truly begins. The large fenced-in pool area is perfect for summer gatherings, complete with a hot tub, pool bar, and a seasonal outdoor washroom. The mix of sun and shade ensures comfort for all your guests. At the back of the property, you'll find a spacious man cave, ideal for hobbies and relaxation. It's heated, has hydro, and even internet connectivity, making it a versatile space. There's also plenty of room to park all your recreational toys. Inside, the home is designed with privacy and comfort in mind. The primary suite is situated on the opposite side of the house from the other bedrooms, providing a peaceful retreat. Enjoy a large soaker tub and the convenience of laundry facilities right in your bedroom. The main living area has vaulted ceilings, a gas fireplace, large dining space and all the room you would need to entertain in the winter. The main level also has a large deck which is above the sun room for those who want to entertain right off the main living area. The basement is an entertainer's dream, featuring a walkout to a beautiful sunroom that leads directly to the pool area. This level also holds potential for an in-law suite, with a spacious bedroom and access to a 3-piece bath. Currently, the basement is set up as the perfect entertaining space, boasting a large bar (which can be converted into a kitchen), a generous games area, a gas fireplace, and a cozy TV watching area perfect for movie nights or game days. This home truly has it all – plenty of space, luxury amenities, and endless opportunities for entertainment. (id:51300)
RE/MAX Solid Gold Realty (Ii) Ltd.
7489 Sideroad 5 E Unit# Lakeside 82
Mount Forest, Ontario
Discover the rare opportunity to own a stunning NINE (9) MONTH munit situated along the picturesque waterfront in Parkbridge Spring Valley Resort. This meticulously designed double-wide home offers a perfect blend of comfort, style & functionality, tailored to meet all your living needs. Step inside, you'll be greeted by a warm & inviting living room, where a propane fireplace not only enhances the cozy ambiance but also serves as an efficient secondary heating source during the cooler months. The open-concept layout connects the living area with the kitchen & dining room, making it an ideal space for entertaining family & friends. The kitchen is a chef's delight of with ample counter space & plenty of storage to keep everything organized. Hosting a dinner party or enjoying a quiet meal? The dining room offers a welcoming environment for any occasion. Retreat to the primary bedroom with water views, that boasts wall-to-wall storage for all your belongings & ensuite privileges to the washroom, which features a versatile corner tub/shower combination, perfect for unwinding after a long day. Step outside to find your own personal oasis. The screened-in porch provides a serene spot to enjoy your morning coffee while overlooking the tranquil waters. For a more immersive nature experience, the private deck offers a secluded space where you can listen to the soothing sounds of nature. The exterior of the home is equally impressive, with beautifully maintained gardens that enhance the sense of privacy and tranquility. The lush landscaping creates a natural barrier, giving you a peaceful retreat from the hustle and bustle of everyday life. This exceptional home is not just a place to live, but a lifestyle to be embraced. Experience the best of waterfront living with all the modern comforts you desire, in a great community! Spring Valley has 2 pools (1 adult & 1 family), mini putt, horse shoes, & many other rec. programs to enjoy! The seasons fees are $5950.50 annually. (id:51300)
RE/MAX Aboutowne Realty Corp.

