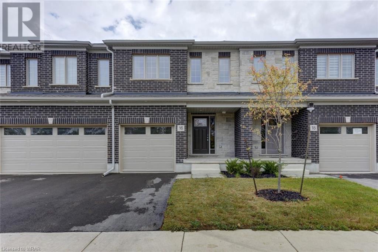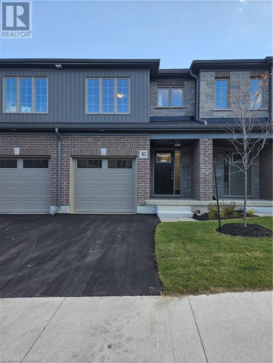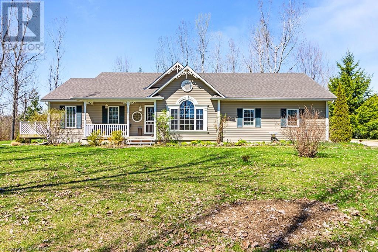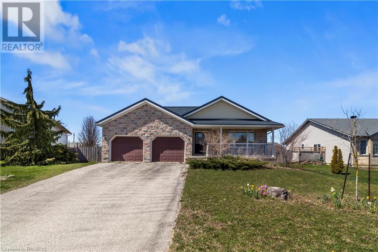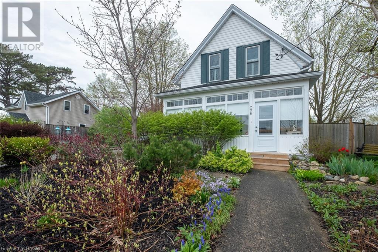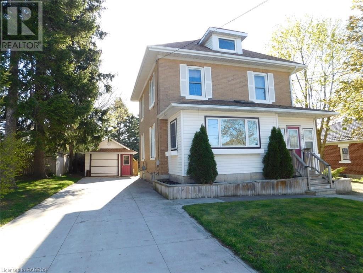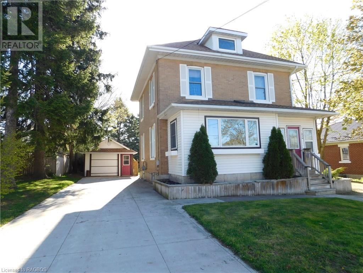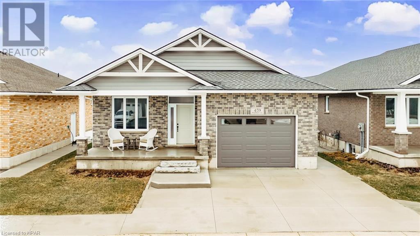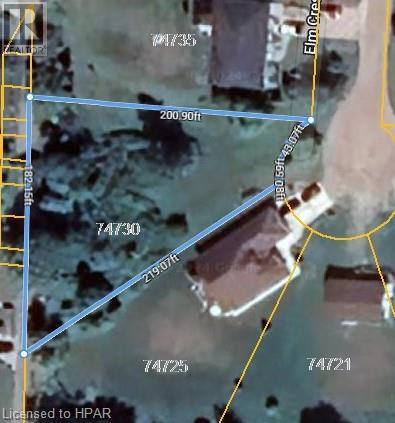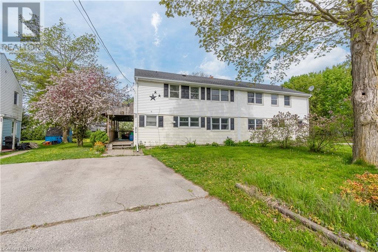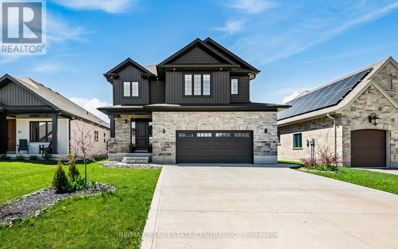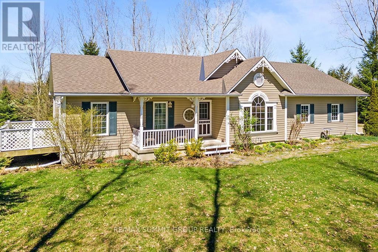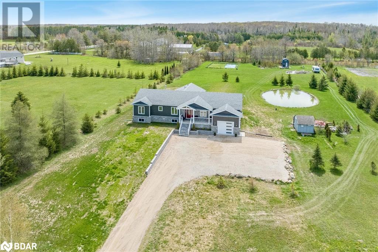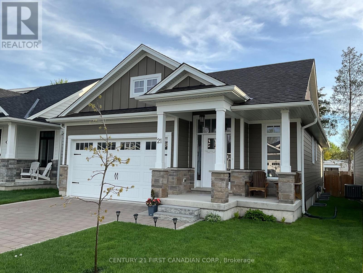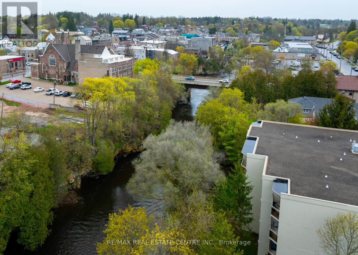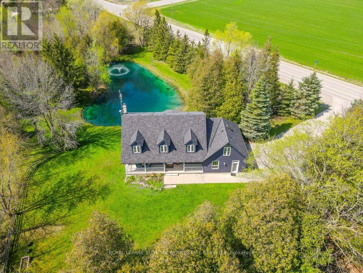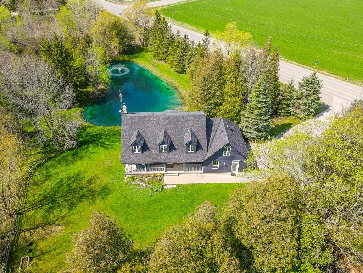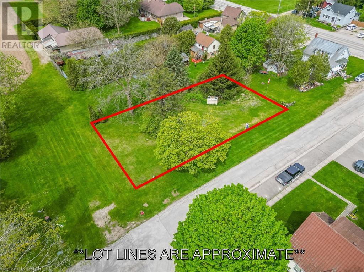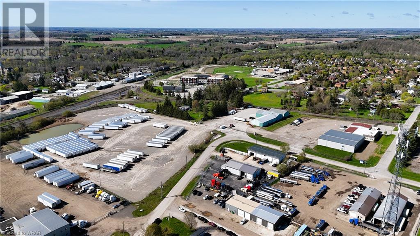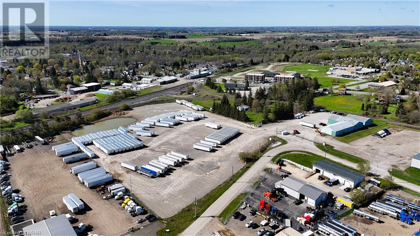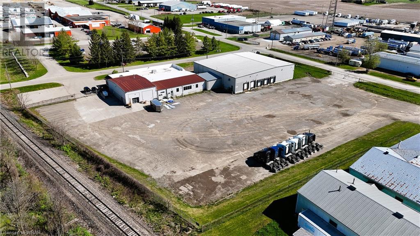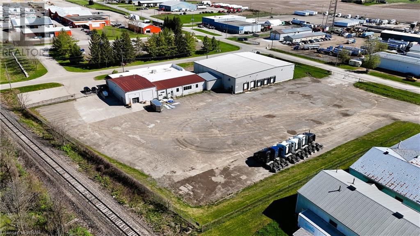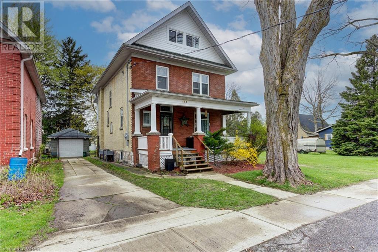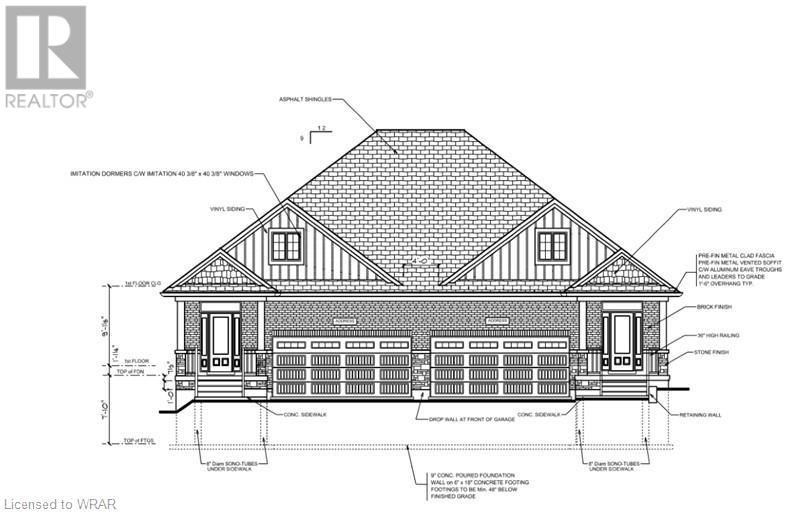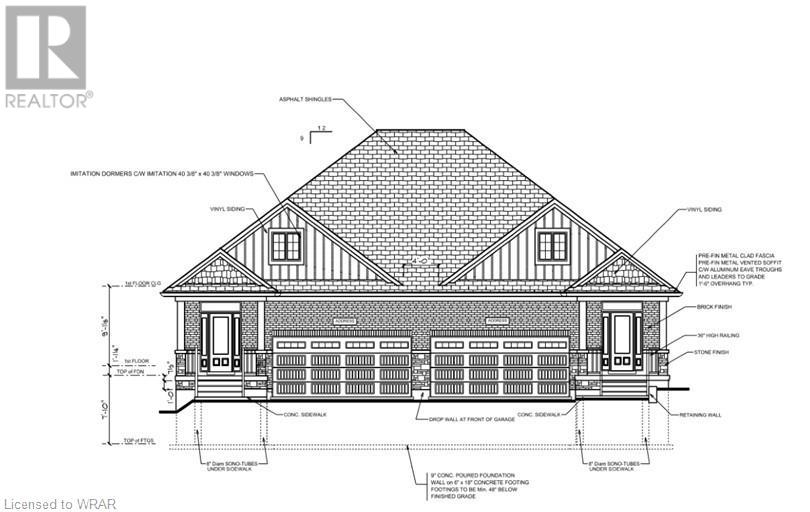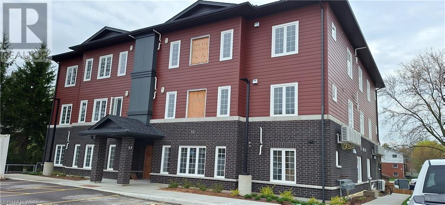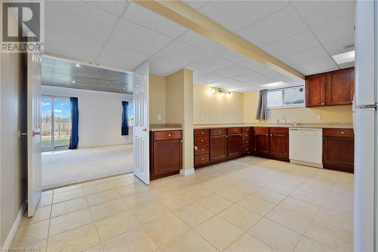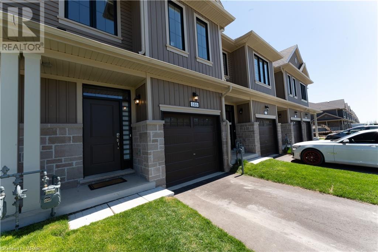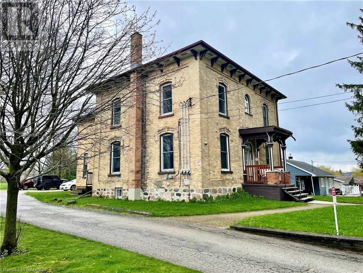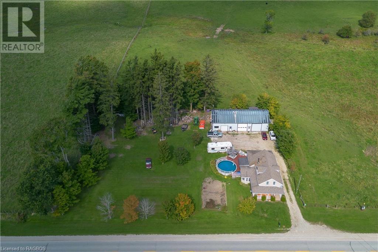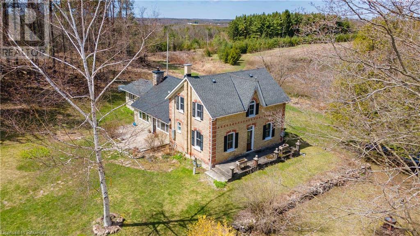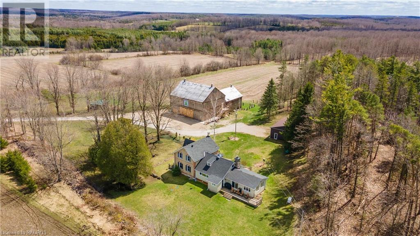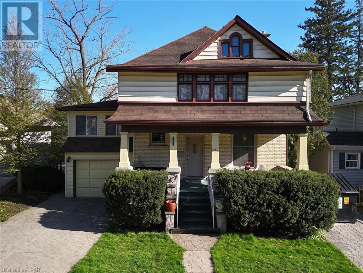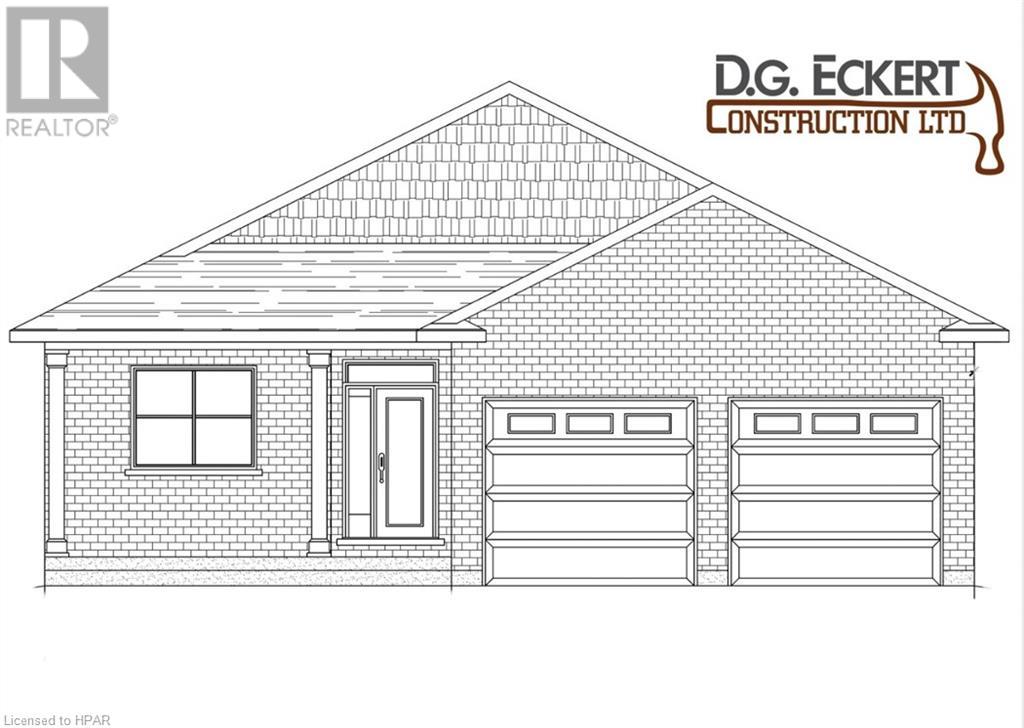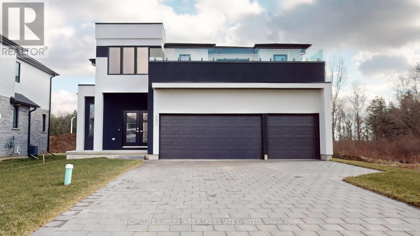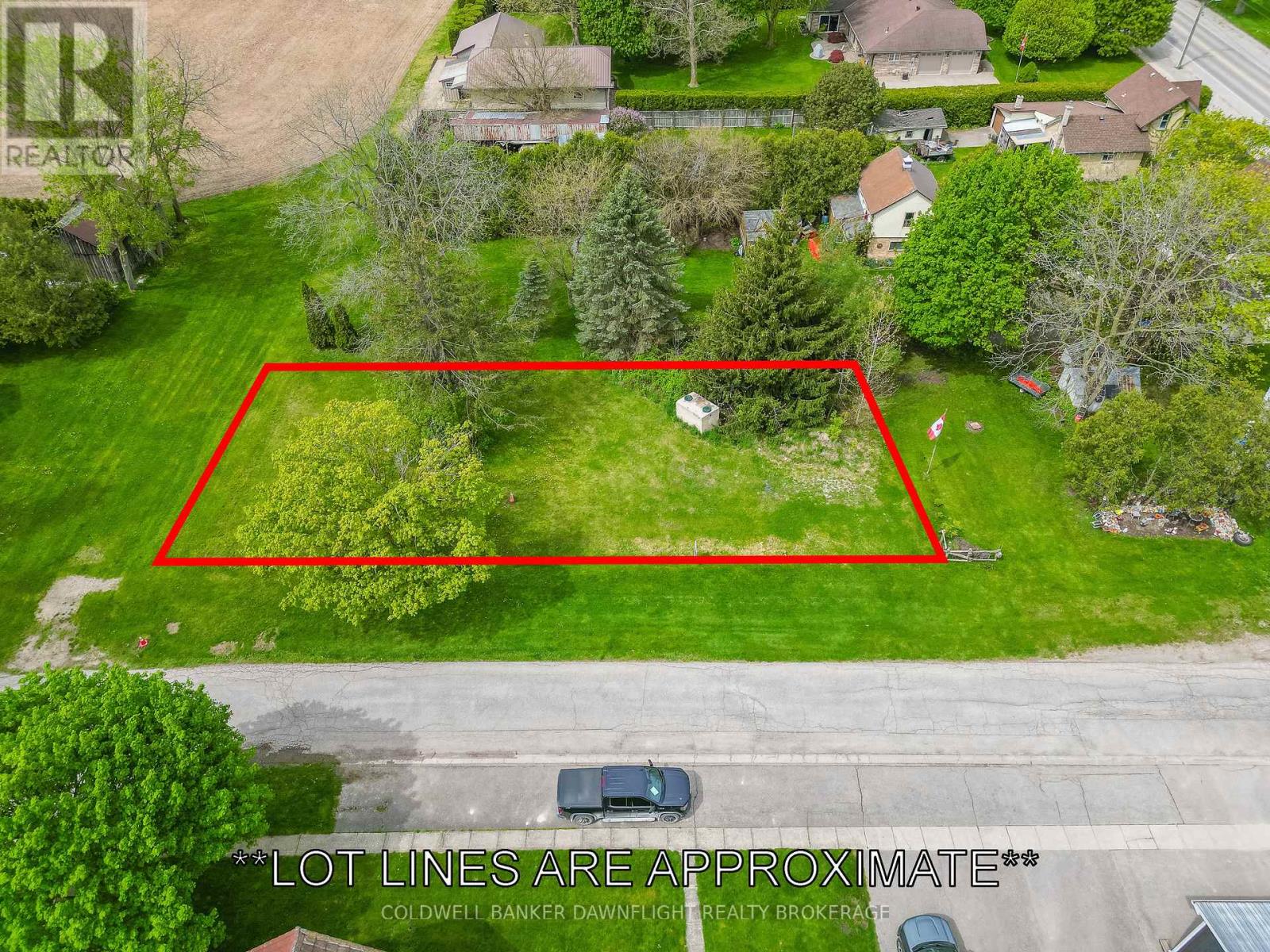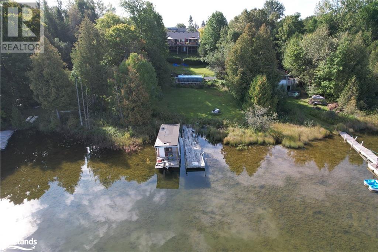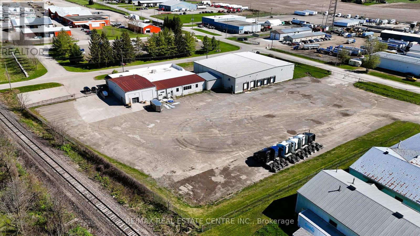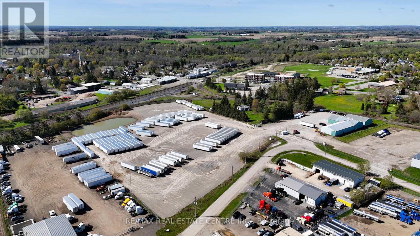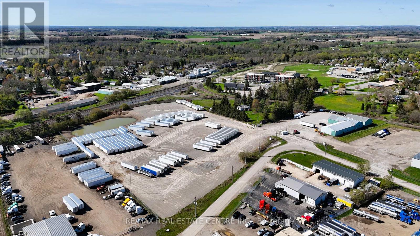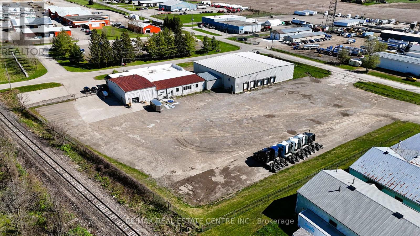Listings
16 Goldie Mill Road
Ayr, Ontario
Welcome to the charming West Mill Landing community by Freure Homes, located in the quaint town of Ayr. This 3-bedroom, 2.5-bathroom home is ideal for you! The open-concept main floor is perfect for those who love to entertain. Enjoy the kitchen with Granite Countertops, Stainless Steel Appliances, and other premium features. The unfinished walkout basement offers a large open area to suit your lifestyle. Minutes from 401 and Central to Kitchener, Cambridge, Paris and Woodstock. Walking distance to Grocery Store and Coffee Shop. Schedule a viewing today or drop by our model home for additional information. (id:51300)
Homelife Miracle Realty Ltd.
10 West Mill Street
Ayr, Ontario
Welcome to the charming West Mill Landing community by Freure Homes, located in the quaint town of Ayr. This 3-bedroom, 2.5-bathroom home is ideal for you! The open-concept main floor is perfect for those who love to entertain. Enjoy the kitchen with Granite Countertops, Stainless Steel Appliances, and other premium features. The unfinished walkout basement offers a large open area to suit your lifestyle. Minutes from 401 and Central to Kitchener, Cambridge, Paris and Woodstock. Walking distance to Grocery Store and Coffee Shop. Schedule a viewing today or drop by our model home for additional information. (id:51300)
Homelife Miracle Realty Ltd.
625157 Sideroad 16a
Grey Highlands, Ontario
Indulge in the serenity of your own countryside escape with this charming 2+1 bedroom, 2 bath bungalow, perfectly situated on a 1.4-acre parcel. Surrounded by a canopy of trees, this home ensures peace & quiet. Step into the airy semi open-concept living area, seamlessly integrating the living, dining, and kitchen spaces. The kitchen, complete with a convenient island, caters to both avid chefs and laid-back cooks, promising a space that is as functional as it is inviting. Retreat to the spacious primary bedroom boasting dual closets, while the second bedroom offers access to a cozy side deck through a patio door, providing a beautiful space for guests or family members. Enjoy your morning coffee on the expansive rear deck, soaking in the surroundings. Convenience is added with a main floor laundry area, simplifying daily tasks. The finished lower level family room next to the third bedroom is ideal for teenagers seeking their own retreat. An additional 3-piece bath adds practicality, while a storage room easily adapts to your organizational needs. The utility room grants direct access into the garage, enhancing everyday functionality. Beyond the inviting interiors, the property features a triple car attached garage, with one bay thoughtfully partitioned and insulated, perfect for a workshop tailored to your creative or DIY pursuits. Positioned in an enviable location, enjoy the tranquility of a quiet dead-end road while remaining close to the ski club and essential amenities. Whether you're in search of a full time home or a weekend getaway, this bungalow offers the perfect fusion of comfortable living and convenient accessibility. Meticulously cared for and maintained, this home is presented in pristine condition, awaiting your personal touch to create cherished memories. (id:51300)
RE/MAX Summit Group Realty Brokerage
115 Connery Road
Mount Forest, Ontario
The wait is over, with over 2,600 square feet of finished living space this 4-bedroom bungalow with an inground pool is everything you've been looking for! The main floor has an abundance of natural light, hardwood floors in the living room and dining room, and a generous open-plan kitchen area with stainless steel appliances. Patio doors lead you to the expansive fenced backyard with a deck, inground lap swimming pool, and tons of yard space for kids, pets, and gardening. The home has been painted throughout, has three generous sized bedrooms on the main floor, and a large 4-piece bathroom. The primary bedroom has a walk in closet, and all bedrooms have had new carpet installed. The basement is fully finished with a large recreation room with new carpets and built-in bar for entertaining guests. Fourth bedroom, 3-piece washroom, and a large bonus room that can used as a workout room, office, or storage room. There is access to the two car garage from inside the home and a durable metal roof. The location couldn’t get any better as the home is in a friendly neighbourhood and a short walk away from the walking track, splash pad, children's park, baseball diamonds, soccer field, and seasonal Farmers Market. Mount Forest is located 1 hour from Guelph, Kitchener/Waterloo, and 50 minutes to Orangeville. What more could you want?! Don’t miss this amazing opportunity, to call this house your home. (id:51300)
Coldwell Banker Win Realty Brokerage
206 Jane Street
Walkerton, Ontario
This spacious 4-bedroom, 3-bath home could be your last stop! The custom kitchen has oak cabinets with cherry stain, granite countertops, a spacious pantry & ornate-style ceiling. The great room offers views of the garden & fenced yard from 5 sets of patio doors. The cathedral ceilings, oak hardwood floors with cherry stain enhance this room! The 3-pc bath features a classy oversized claw foot tub; the envy of every lady! Open concept living room/formal dining is great for family gatherings. The main floor could easily convert to one level living with lots of room for visiting family upstairs. On the second floor there are 4 bedrooms with a 2 pc ensuite in the primary bedroom, and a surprising amount of closet space. There is a 3-piece bath with custom cabinetry. The double garage with an attached utility shed has front & rear doors to access the yard, plenty of storage. The bonus loft (400 sq ft) above the garage has a gas stove, excellent for a small rental unit, yoga studio or artist studio. The beautiful landscaping, entertainment-sized deck & huge driveway (fits 8 vehicles) are fabulous exterior features. This isn't just an ordinary home; it must be viewed for a full appreciation of all its amazing opportunities. (id:51300)
Exp Realty
430 Parkside Drive
Mount Forest, Ontario
Investors take notice, this property has been very diligently and meticulously taken care of and updated over the years. Thinking of buying a home and having someone help pay the mortgage? This is a great opportunity for that with traditional lenders being able to use market rents to help you qualify for a purchase. Live in 1 unit and have the other two subsidize your mortgage. This is a great time and way to get an investment property for now and the future. Unit 1 has private use of the North side driveway and has their own private entrance at the rear. A nice mudroom and living room above grade with a 3pc bath, 2 bedrooms, eat in kitchen and storage. Unit 2 is a nice 1 bedroom apartment on the main floor with a great sunroom, living room, eat in kitchen, 3pc bath and large bedroom. This unit gets parking on the south side driveway. Unit 3 is on the 2nd and 3rd floors which comes with 3 bedrooms, kitchen, 4pc bath, 2pc bath and a large living room. This unit also has its own parking on the south side driveway. All of the units have separate hydro meters and hot water tanks. All units also have in-suite laundry. There is outdoor storage for tenants and a large inviting fenced rear yard for the tenants to share. There is also a detached garage with hydro which the Landlord currently uses but could be used to generate more income. Some of the many upgrades over the years include: Appliances, washrooms, flooring, windows, roof, central air, furnace, electrical, fire safety, paint, plumbing and more. Ask your Realtor for a complete list of upgrades. Priced at a 5% Cap Rate, this property is perfect to add to your portfolio of investments or to jump in for your first. Solid Brick, Solid Income, Solid Investment. (id:51300)
Coldwell Banker Win Realty Brokerage
Wilfred Mcintee & Co Ltd Brokerage (Walkerton)
430 Parkside Drive
Mount Forest, Ontario
Investors take notice, this property has been very diligently and meticulously taken care of and updated over the years. Thinking of buying a home and having someone help pay the mortgage? This is a great opportunity for that with traditional lenders being able to use market rents to help you qualify for a purchase. Live in 1 unit and have the other two subsidize your mortgage. This is a great time and way to get an investment property for now and the future. Unit 1 has private use of the North side driveway and has their own private entrance at the rear. A nice mudroom and living room above grade with a 3pc bath, 2 bedrooms, eat in kitchen and storage. Unit 2 is a nice 1 bedroom apartment on the main floor with a great sunroom, living room, eat in kitchen, 3pc bath and large bedroom. This unit gets parking on the south side driveway. Unit 3 is on the 2nd and 3rd floors which comes with 3 bedrooms, kitchen, 4pc bath, 2pc bath and a large living room. This unit also has its own parking on the south side driveway. All of the units have separate hydro meters and hot water tanks. All units also have in-suite laundry. There is outdoor storage for tenants and a large inviting fenced rear yard for the tenants to share. There is also a detached garage with hydro which the Landlord currently uses but could be used to generate more income. Some of the many upgrades over the years include: Appliances, washrooms, flooring, windows, roof, central air, furnace, electrical, fire safety, paint, plumbing and more. Ask your Realtor for a complete list of upgrades. Priced at a 5% Cap Rate, this property is perfect to add to your portfolio of investments or to jump in for your first. Solid Brick, Solid Income, Solid Investment. (id:51300)
Coldwell Banker Win Realty Brokerage
Wilfred Mcintee & Co Ltd Brokerage (Walkerton)
459 Warren Street
Goderich, Ontario
Explore a prime residential investment opportunity in Coast Goderich's upscale Coast Goderich development. This duplex, perched a quick stroll to Lake Huron, offers the opportunity for extra income via tenant occupancy. It’s also the ideal configuration for in-laws wishing to downsize and live closer to family. Crafted by Heykoop Construction, the finishes reflect thoughtful consideration, promising a home of quality. The main floor boasts a contemporary interior with an open-plan kitchen and living room concept - perfect for hosting! The kitchen features luxurious ceiling-high cabinetry and is equipped with sleek, stainless-steel appliances and plenty of countertop space making meal prep a breeze. For an extra dose of vitamin D, large windows let in heaps of natural light. For evening, modern potlights and pendant lamps add a touch of warmth. Similar to the main floor, the fully finished lower level is flawless and ready for immediate occupancy. This two-bed apartment has a private, separate entrance, stunning kitchen, and large windows that welcome in the sunset glow. Advantages of purchasing a duplex are: Helps with debt servicing as some banks can use rental income to help qualify the purchase. If the Investor is owner occupying one unit, one can purchase with as little as 5% down (if ratios are inline). Whereas, if you were to purchase a rental property it would require 20% down. Whether you prefer afternoon tea on the front porch or a sunset dinner on the back deck, this property caters to a relaxing lifestyle. Don't miss this opportunity for a home in a desirable location. (id:51300)
Royal LePage Heartland Realty (God) Brokerage
74730 Elm Crescent
Zurich, Ontario
Build your dream home or cottage in this lovely lakeside subdivision between Bayfield and Grand Bend on this almost 1/2 acre lot. Enjoy year round living in this tranquil setting. Access to sandy beach just a short stroll through the woods. Natural gas, hydro, municipal water, fiber optics and internet available. Just minutes South of Bayfield to enjoy all the amenities including golf, shopping, and dining. (id:51300)
RE/MAX A-B Realty Ltd (Stfd) Brokerage
104 St. Lawrence Avenue
Huron Park, Ontario
Introducing 104 Saint Lawrence Ave in Huron Park, a charming semi-detached home boasting 3 bedrooms and 1.5 baths, offering more space than meets the eye! Step inside to discover a modernized kitchen with updated appliances, seamlessly flowing into a cozy dining area. A well-proportioned living room and convenient 2-piece bathroom complete the main level. Upstairs, three spacious bedrooms await, including a primary bedroom with a walk-in closet/changing room. Recently renovated, the four-piece bathroom exudes contemporary style and functionality. The lower level presents ample potential for additional living space, with generous ceiling clearance awaiting your creative touch. Step outside through sliding patio doors to a deck overlooking the backyard an ideal setting for entertaining or enjoying your morning coffee. A covered porch at the side entrance adds to the home's charm. Notable features include gas heat, central air conditioning, and a 100-amp breaker panel, ensuring comfort and convenience year-round. Situated in a land lease community just 5 minutes south of Exeter, 30 minutes north of London, and a short 15-minute drive to the renowned Grand Bend beach, this home offers both convenience and lifestyle. Don't miss out on this attractively priced opportunity call today to schedule your showing! Note:**Monthly fees for land lease and property tax for new owners will total $601.59** (id:51300)
Coldwell Banker Dawnflight Realty (Seaforth) Brokerage
Coldwell Banker Dawnflight Realty Brokerage
37 Leesboro Trail
Thames Centre, Ontario
One of the newest 2 storey semi-detached with garage, and deepest lots, along Leesboro Trail in Thorndale. Less than 700 feet to public school. The builder tweaked these plans to almost perfection, in these last layouts, for beauty and functionality. It features: roomy walk-in pantry off the kitchen; great open concept main level; 2 piece bathroom on main & inside entry to garage; Cathedral ceiling living room; Great primary suite:14 x 12 ft bedroom with Ensuite AND walk-in closet; plus second floor laundry ROOM with space for washer and dryer to be beside each other. The basement awaits to be finished to your needs with great window sizes and rough-in bathroom. Newer construction means everything is under 8 years old - furnace, central air, windows, and so forth. The driveway can fit 2 vehicles and one in the garage for lots of parking (depending on vehicle sizes). **** Deep fenced rear yard with lots of room of entertaining, for adults, kids and pets. Thorndale is definitely dog-friendly community with brand new Lions Thorndale Dog Park. People friendly too with Trails, recently re-built Community center, churches, public school, Pharmacy, Dentist, Hardware store, flowers, groomer, Vet clinic, small liquor, grocery & variety stores, restaurant & take out, and more to come in this growing village. Also, not far from locally famous: Appleland or Heemans; and around 25 min to 401 Hwy and other shopping. High speed internet available i.e. Rogers, Virgin, etc. ***** NOTE: photos are from when vacant about 4 years ago. *****As-Is Sale. (id:51300)
Pro/res Realty Inc
23 Carriage Crossing
Mapleton, Ontario
Welcome to your dream home in the beautiful Drayton neighbourhood! This executive 2-story house, meticulously built in 2021, boasts a generous 2955 square feet of living space, providing both luxury and comfort. With 9-foot ceilings on both the main floor and in the basement, the home exudes an airy and spacious feel. The separate entrance to the basement adds flexibility and potential for additional living space or income generation. The open-concept living area seamlessly connects the modern kitchen, dining, and living spaces, making it ideal for entertaining. Step outside to the covered back deck, offering a perfect retreat for relaxation and enjoyment of the surrounding scenery. Elevate your lifestyle in this stunning residence that combines contemporary design and functionality, setting a new standard for upscale living in Drayton. Don't miss the opportunity to call this house your home! **** EXTRAS **** Fully finished basement with separate entrance, large bedroom, 4pc bathroom, living area and rough-in for a potential kitchenette perfect for guest and/or income potential. Enclosed porch, Extra wide garage with access to the side yard. (id:51300)
RE/MAX Real Estate Centre Inc.
104 St.lawrence Avenue
South Huron, Ontario
Introducing 104 Saint Lawrence Ave in Huron Park, a charming semi-detached home boasting 3 bedrooms and 1.5 baths, offering more space than meets the eye! Step inside to discover a modernized kitchen with updated appliances, seamlessly flowing into a cozy dining area. A well-proportioned living room and convenient 2-piece bathroom complete the main level. Upstairs, three spacious bedrooms await, including a primary bedroom with a walk-in closet/changing room. Recently renovated, the four-piece bathroom exudes contemporary style and functionality. The lower level presents ample potential for additional living space, with generous ceiling clearance awaiting your creative touch. Step outside through sliding patio doors to a deck overlooking the backyard an ideal setting for entertaining or enjoying your morning coffee. A covered porch at the side entrance adds to the home's charm. Notable features include gas heat, central air conditioning, and a 100-amp breaker panel, ensuring comfort and convenience year-round. Situated in a land lease community just 5 minutes south of Exeter, 30 minutes north of London, and a short 15-minute drive to the renowned Grand Bend beach, this home offers both convenience and lifestyle. Don't miss out on this attractively priced opportunity call today to schedule your showing! Note: This home is on leased land.**Monthly fees for land lease and property tax for new owners will total $601.59** Property is co-listed with Vicki Campbell, Coldwell Banker Dawnflight Realty. (id:51300)
Coldwell Banker Dawnflight Realty Brokerage
625157 Sideroad 16a
Grey Highlands, Ontario
Indulge in the serenity of your own countryside escape with this charming 2+1 bedroom, 2 bath bungalow, perfectly situated on a 1.4-acre parcel. Surrounded by a canopy of trees, this home ensures peace & quiet. Step into the airy semi open-concept living area, seamlessly integrating the living, dining, and kitchen spaces. The kitchen, complete with a convenient island, caters to both avid chefs and laid-back cooks, promising a space that is as functional as it is inviting. Retreat to the spacious primary bedroom boasting dual closets, while the second bedroom offers access to a cozy side deck through a patio door, providing a beautiful space for guests or family members. Enjoy your morning coffee on the expansive rear deck, soaking in the surroundings. Convenience is added with a main floor laundry area, simplifying daily tasks. The finished lower level family room next to the third bedroom is ideal for teenagers seeking their own retreat. An additional 3-piece bath adds practicality, while a storage room easily adapts to your organizational needs. The utility room grants direct access into the garage, enhancing everyday functionality. Beyond the inviting interiors, the property features a triple car attached garage, with one bay thoughtfully partitioned and insulated, perfect for a workshop tailored to your creative or DIY pursuits. Positioned in an enviable location, enjoy the tranquility of a quiet dead-end road while remaining close to the ski club and essential amenities. Whether you're in search of a full time home or a weekend getaway, this bungalow offers the perfect fusion of comfortable living and convenient accessibility. Meticulously cared for and maintained, this home is presented in pristine condition, awaiting your personal touch to create cherished memories. **** EXTRAS **** All showings must be booked via ShowingTime MLS#40577809 (id:51300)
RE/MAX Summit Group Realty
414 Shannon Boulevard
South Huron, Ontario
Welcome to 414 Shannon Boulevard located in Grand Bend, walking distance to the Beautiful Shores of Lake Huron. This home is situated on a premium lot in Grand Cove Estates, a gated community that offers a peaceful lifestyle with all kinds of amenities to enjoy. This on-site-built Newcastle Bungalow has been upgraded w/ a large sunroom & attached deck overlooking beautiful views of the pond and surrounding landscape. Enjoy one floor living w/ spacious living room w gas fireplace; open concept u-shaped kitchen w/ plenty of storage & water filtration system; spacious sunroom w/ easy access to the back deck & garden, perfect for summer barbecues. A hallway from the main living space leads to the primary bedroom, second bedroom & 4-piece bath. The master bedroom includes a large walk-in closet & 3-piece bath w/ convenient ensuite laundry. There is also a built-in shed with interior access for extra storage. Grand Cove Estates amenities include a heated outdoor salt water pool, woodworking shop, tennis courts, pickle ball courts, lawn bowling, nature trails & large Community Centre. Close to shopping, restaurants, sandy beaches & breathtaking sunsets. Act now so you can enjoy vacation living in your own back yard! (id:51300)
Nu-Vista Premiere Realty Inc.
185718 Grey County Road 9
Dundalk, Ontario
Top 5 Reasons You Will Love This Home: 1) Newly constructed raised bungalow situated on a beautiful 2.9-acres featuring an oversized garage spanning 743 square feet, offering abundant space for multiple vehicles 2) The main level offers an open-concept design with vaulted ceilings anchored by a two-way gas fireplace and a family room that provides exceptional views of the backyard 3) Three generously sized bedrooms, including a primary bedroom with a walk-in closet and an ensuite bathroom highlighting modern finishes 4) The 1,700 square feet unfinished basement features high ceilings and abundant natural light 5) This extraordinary rural property offers ample space for a workshop or a granny suite with the added benefit of Fibre optic internet, water softener, filtration, reverse osmosis, and a top-of-the-line Bosch heat pump with propane as the secondary source. Age new in 2024. Visit our website for more detailed information. (id:51300)
Faris Team Real Estate Brokerage
2185 Bruce Road 20
Kincardine, Ontario
Tiverton 73 on Willow Creek: 73 acres of Wide open spaces and a fabulous custom custom built 2 storey dream home. Just minutes from Kincardine and Bruce Power this 4300 sq ft beauty has it all. 5 Bedrooms, 4 Baths, a custom chef's Kitchen, Elegant main living and dining areas and deck walk-out to those stunning views. Upstairs provides 3 generous bedrooms including a luxury primary suite and ensuite, a 4 piece guest bath and a hideaway ""Man Cave"". The Finished lower level offers another bedroom, a 3 piece bath, Family and Rec rooms plenty of storage and a direct walk-out to a stamped concrete patio and massive outdoor space. A Perfectly Private Country Estate. (id:51300)
Royal LePage Triland Realty
21 Creek Side Place
Lambton Shores, Ontario
Welcome to 21 Creek Side Place. This charming two-bedroom bungalow, nestled in Grand Bend and near the pristine shores of Lake Huron, offers a tranquil retreat for those seeking the perfect blend of comfort and location. Situated on a quiet cul-de-sac, this home features numerous upgrades that elevate its appeal. From the moment you step inside, you'll notice the 10ft ceilings, including a spacious kitchen with stainless steel appliances and granite countertops, as well as an inviting living area with ample natural light and gas fireplace. The spacious primary bedrooms provide a cozy sanctuary, with an ensuite and walk-in closet. The well-manicured outdoor space offers an ideal setting for relaxation or entertaining. This home combines the peace of a quiet neighborhood feel with the charm of lakeside living, making it a truly exceptional place to call home. (id:51300)
Century 21 First Canadian Corp.
101 - 245 Queen Street W
Centre Wellington, Ontario
Welcome to Unit 101, a stunning ground-level condo complete with a walkout, and situated right in the heart of downtown Fergus. This charming 2-bedroom, 2-bathroom unit offers 1,213 square feet of comfortable living space, making it an ideal retreat for anyone seeking convenience and tranquility.As you step inside, you're greeted by a warm and inviting atmosphere, accentuated by the abundance of natural light from the extra windows found exclusively in these rare corner units. This condo boasts two generously sized bedrooms, including a primary bedroom with its own 4pc ensuite bathroom, which offers both convenience and privacy. The second bedroom is perfect for guests or can be utilized as a home office, a studio, or really anything that suits your lifestyle needs.One of the highlights of this condo is its prime location right on the banks of the Grand River. Imagine waking up to the serene views of the water every morning or enjoying a peaceful evening barbecuing or sitting on your private patio with nothing more than a book and the sound of the breeze whispering through the trees and the river gently passing you by.Location-wise, you couldn't ask for more. Not only are you nestled in right on the river, but you're also just steps away from downtown shops, quaint cafes, and some of the area's most popular restaurants. Whether you're strolling along the riverbank, exploring the local boutiques, or indulging in delicious cuisine, everything you need is right at your doorstep. (id:51300)
RE/MAX Real Estate Centre Inc.
5776 Wellington Rd 26
Guelph/eramosa, Ontario
Stunning property on over two acres! 4 Bedrooms, 2.5 Baths with Roughed-in bath, 3700 square feet of living space on lower level. Just outside of the town of Eramosa and Guelph. Enjoy cottage like living with all the conveniences of the city close by. Gorgeous views from every window. Lagoon like pond suitable for swimming, paddle boarding and trout fishing. This home as been extensively updated over the past few years including dual heating system. Come and experience the serenity of this property for yourself. (id:51300)
Royal LePage Burloak Real Estate Services
5776 Wellington Rd 26
Rockwood, Ontario
Stunning property on over two acres! 4 Bedrooms, 2.5 Baths with Roughed-in bath, 3700 square feet of living space on lower level. Just outside of the town of Eramosa and Guelph. Enjoy cottage like living with all the conveniences of the city close by. Gorgeous views from every window. Lagoon like pond suitable for swimming, paddle boarding and trout fishing. This home as been extensively updated over the past few years including dual heating system. Come and experience the serenity of this property for yourself. (id:51300)
Royal LePage Burloak Real Estate Services
115 Colcleugh Avenue
Mount Forest, Ontario
Reminiscent of the McCallister household from Home Alone, this stately home is situated on one of the prettiest streets in Mount Forest. 115 Colcleugh is a home that certainly turns some heads. As you drive down the road you are greeted by soaring trees that line the street. Enter the driveway and you will feel right at home. Between the attached double car garage and the main home is a mudroom for daily entry which also has a secondary staircase to the basement and the beautifully updated laundry room (2021). Off the mudroom is a modern kitchen with breakfast nook. The high ceiling and large windows of the formal dining room are complimented with hardwood floors. When company comes, the large entry foyer allows lots of room for the extended family and friends to pile in. The formal living room is accented with a wood fireplace and carpet installed in 2024. At the rear there is a large family room with access to the rear deck. A main floor office is perfect for those who want to work from home while watching the kids swim in the heated inground salt water pool (sand filter 3yrs old, Chlorinator 4 yrs old). A 2pc bathroom rounds out the main floor. Upstairs you will find the primary bedroom as well as 4 other bedrooms. A 5pc family bath allows for ease of use for the whole family. The 3rd floor attic is perfect for seasonal storage. In the basement you will find a rec room with gas fireplace (carpet 2021), storage room which can be converted to a bathroom easily, a 6th bedroom with walkthrough to the laundry room. One of the best rooms in the house is the screened in Muskoka room that wraps around the back of the garage and overlooks the rear yard and pool. This large room is perfect for rainy summer nights and eating outside all summer. This along with the pool and tree fort mean that there's no need for a summer cottage. This home has it all and more. Don't worry, unlike Kevin's house in the movie, there is no free range tarantula like Buzz's. (id:51300)
Coldwell Banker Win Realty Brokerage
Lt 42 Emla Street
Dashwood, Ontario
Affordable residential building lot in the quaint village of Dashwood. Services available including municipal water, natural gas, fibre optic internet service. Great location 10 minutes to the beautiful shores of Lake Huron, 10 minutes to Exeter and 45 mins north of London. Lots of employment opportunities including walking to work at Hayter's World famous turkey products. LCBO and Brewer's Retail shops at Hayter's Retail store. One of the least expensive lots in the area. Call today for details. (id:51300)
Coldwell Banker Dawnflight Realty (Exeter) Brokerage
425 Melair Drive
Ayr, Ontario
Excellent Opportunity for a group to own or lease a 13,328 square foot industrial/vehicle service building on 11.14 acres. The property is fully fenced with secure, mechanical gates along with lighting throughout the site, weight scale and fuel station. Z11 zoning allows for many uses including transportation operations, service & repair enterprise, trucking terminal, sales and servicing of motor vehicles & machinery, boat, bus & trailer display, service and storage among many others. This property is located minutes from Highway 401 with easy drivability to access points. (id:51300)
Avison Young Commercial Real Estate Services
RE/MAX Real Estate Centre Inc.
425 Melair Drive
Ayr, Ontario
Excellent Opportunity for a group to lease a 13,328 square foot industrial/vehicle service building on 11.14 acres. The property is fully fenced with secure, mechanical gates along with lighting throughout the site, weight scale and fuel station. Z11 zoning allows for many uses including transportation operations, service & repair enterprise, trucking terminal, sales and servicing of motor vehicles & machinery, boat, bus & trailer display, service and storage among many others. This property is located minutes from Highway 401 with easy drivability to access points. (id:51300)
Avison Young Commercial Real Estate Services
RE/MAX Real Estate Centre Inc.
105 Guthrie Street
Ayr, Ontario
Excellent leasing opportunity in Ayr, Ontario, featuring a spacious 25,661 square foot industrial/warehouse building conveniently situated near Highway 401, ensuring easy access to major roads. With a generous 11' clear ceiling height throughout the warehouse and recently renovated office space, this facility offers both functionality and modern comfort. Additionally, it includes five truck-level doors, two drive-in doors, and 3.44 acres of fenced yard with secure access, catering to diverse operational needs. Take advantage of this well-equipped property to elevate your business operations within Ayr's industrial hub. (id:51300)
Avison Young Commercial Real Estate Services
RE/MAX Real Estate Centre Inc.
105 Guthrie Street
Ayr, Ontario
Excellent opportunity in Ayr, Ontario, featuring a spacious 25,661 square foot industrial/warehouse building conveniently situated near Highway 401, ensuring easy access to major roads. With a generous 11' clear ceiling height throughout the warehouse and recently renovated office space, this facility offers both functionality and modern comfort. Additionally, it includes five truck-level doors, two drive-in doors, on 3.44 acres of fenced yard with secure access, catering to diverse operational needs. Take advantage of this well-equipped property to elevate your business operations within Ayr's industrial hub. (id:51300)
Avison Young Commercial Real Estate Services
RE/MAX Real Estate Centre Inc.
134 Webb Street
Harriston, Ontario
Welcome to 134 Webb Street, conveniently located in the family friendly town of Harriston in the heart of southwest Ontario where you have the best of both worlds: all the modern conveniences mixed with the gorgeous natural areas at the headwaters of the Maitland River known for excellent fishing yet halfway between cottage country and larger urban centers. This beautiful updated all brick century home exudes character and charm with handcrafted woodwork and over 2500 sq ft featuring 4 bedrooms and 4 bathrooms. The coffee/wet bar inside the foyer is ready for you to grab your beverage and leave the stress behind as you sip on the tranquil front porch overlooking the leafy streetscape. Enjoy prepping dinners in the remodeled modern kitchen opening onto the cozy front parlor ideal for conversing with family and friends as you serve your gourmet creations in the period themed formal dining room. The second floor hosts 3 spacious bedrooms including a large converted work from home office and a 3-piece bath with antique soaker tub plus a spacious sunroom filled with natural light ideal for plants and your daily workout. On the third floor, you will find a new generously sized attic primary bedroom with a large 4-piece bathroom, walk-in closet, sitting area, a separate electrical panel and laundry hook-up for future potential income unit. New electrical (200 amp) & plumbing completed 2023. Parking for 4, newer storage shed and detached garage with workshop potential. Only steps to the thriving downtown, restaurants, schools, shopping, nature trails and parks. Do not delay, book your showing today ! (id:51300)
Peak Realty Ltd.
Lot 10a Bedell Drive
Drayton, Ontario
From the moment you step through the front door of this elegant spacious semi-detached bungalow you'll know you've arrived. The open concept main floor living area is delightfully inviting - a pleasing place for entertaining, or simply spending time together as a couple. The home will be custom built and the construction quality will be second to none. And with a bright airy great room with a high tray ceiling, ample master bedroom, 2 bathrooms, an office/2nd bedroom, full basement and 2 car garage, there's more than enough room to grow. The location backing onto a rural landscape in the vibrant village of Drayton, only 35 minutes from Kitchener-Waterloo & Guelph, is an additional inducement that must be experienced in person to be fully appreciated. Take advantage of this tremendous opportunity today. Book an appointment, take the drive to Drayton and prepare to be wowed. (id:51300)
Home And Property Real Estate Ltd.
Lot 10b Bedell Drive
Drayton, Ontario
From the moment you step through the front door of this elegant spacious semi-detached bungalow you'll know you've arrived. The open concept main floor living area is delightfully inviting - a pleasing place for entertaining, or simply spending time together as a couple. The home will be custom built and the construction quality will be second to none. And with a bright airy great room with a high tray ceiling, ample master bedroom, 2 bathrooms, an office/2nd bedroom, full basement and 2 car garage, there's more than enough room to grow. The location backing onto a rural landscape in the vibrant village of Drayton, only 35 minutes from Kitchener-Waterloo & Guelph, is an additional inducement that must be experienced in person to be fully appreciated. Take advantage of this tremendous opportunity today. Book an appointment, take the drive to Drayton and prepare to be wowed. (id:51300)
Home And Property Real Estate Ltd.
33 Murray Court Unit# 1
Milverton, Ontario
Two Bedroom Unit with in-suite laundry, fridge, stove, washer, dryer and microwave all included. All this located in a quiet town with all the amenities, only a 20-minute commute to Stratford and 35 minutes to Waterloo, Great opportunity for first time buyers or those wishing to downsize. Parking spot inclused and exclusive storage units available for purchase! Call your realtor today to book your showing (id:51300)
RE/MAX Solid Gold Realty (Ii) Ltd.
31 Schweitzer Crescent Unit# Lower
Wellesley, Ontario
Introducing 31 Schweitzer Crescent—a delightful basement apartment exuding comfort and convenience while the rent covers all utilities! This well-appointed dwelling features 2 bedrooms and a spacious 4-piece bathroom within its 800 square feet. Sunlight bathes the interior, enhancing its welcoming atmosphere. The kitchen boasts a generous layout with plenty of counter space, and a convenient pantry offers additional storage. The highlight of this cozy retreat is its expansive living room, complete with an electric fireplace. The primary bedroom treats you to a walk-in closet, while the second bedroom offers flexibility for various uses, be it a guest room, home office, or personal haven. Nestled in a sought-after neighbourhood, this residence combines practicality and comfort. With its inviting ambiance, and abundant light. Seize the opportunity to make this charming space yours! **No access to the backyard** (id:51300)
Corcoran Horizon Realty
146 Middleton Street
Thamesford, Ontario
3 Bed 2.5 Bath Beautiful Newly Built Townhouse 146 Middleton St, N0M 2M0 Nestled in the charming town of Thamesford, this row/townhouse offers the perfect blend of small-town living and city convenience, being only 25 minutes from London and Woodstock. Featuring 3 spacious bedrooms and 2.5 bathrooms, this home boasts hardwood ?ooring throughout the main ?oor and an upgraded kitchen equipped with stainless steel appliances, including a dishwasher, ice maker, and Formica countertops. Additionally, the property features a new soft water system for added convenience. Ensuite laundry, a private garage, and ample natural light add to the appeal. With a one-car garage and driveway space Conveniently located close to all amenities, including Dundas Street Highway, Bonaventure at Trafalgar SB - #287 Transit, Crumlin at Page NB - #490 Transit, A J Baker Public School, River Heights School, South Lions Park, Lions River Park, Argyle Mall, The Canadian Plaza, Ingersoll Cheese & Agricultural Museum, Secrets of Radar Museum, Fanshawe Lake, and just 20 minutes away from the Volkswagen electric vehicle battery factory. Additionally, the area offers new municipal buildings, a YMCA and community centre, a recreation centre, a new shopping mall and restaurants, a new subdivision, and more. This property is an ideal rental opportunity, offering a comfortable and convenient lifestyle in a thriving community. (id:51300)
RE/MAX Real Estate Centre Inc.
40 Absalom Street E
Mildmay, Ontario
Looking to get into investments? Consider this fully rented solid 5 plex. Two Tenants have been long term, therefore their units are below the going rental amount. Two hot water boilers, one for domestic use and the other for a back up unit. Common laundry area in basement. Coin operated washer and dryer. 5 fridges and stoves owned by the Landlord. Landlord maintains lawn and did snow removal. Lawn mower and snow blower included. Plenty of parking for Tenants. (id:51300)
Coldwell Banker Peter Benninger Realty Brokerage (Walkerton)
1076 Bruce Road 15
Brockton, Ontario
Set against the backdrop of a rolling pastoral landscape, this charming country farmhouse with heated 2,700+ square foot shop is nestled on 1 full acre of land peppered with grand evergreens and deciduous trees. This picturesque property in Brockton offers the best of both worlds: an idyllic country retreat secluded enough for you to enjoy the tranquility of a rural lifestyle yet just an easy 20 minute drive to Kincardine for all your amenities. Large, updated, and well maintained family home with 4 bedrooms, 2 bathrooms, and fabulous backyard. The sparkling pool offers a refreshing escape on warm summer days, while the hot tub provides year-round luxury. The inviting wrap around porch beckons you inside, where you'll find spacious principle rooms, wide plank hardwood floors, and a bright and cheery open concept design. With 4 ample bedrooms upstairs, there's room for family, guests, or even a home office: country living with the convenience of the city allows you to work from home with high-speed Internet. New flooring has been installed in the living room, bathroom and two bedrooms in 2024. Behind the home you’ll find an impressive 36x76 detached shop with 3 bays, a new commercial-grade hoist (2020), and 200 amp service. Whether you're a car enthusiast, do-it-yourselfer, or a small business owner, this shop provides the ultimate space for all your endeavours. The 1-acre lot provides plentiful room for gardening, outdoor play, or simply soaking up the beauty of nature. Isn't it time you moved to the country? (id:51300)
Keller Williams Realty Centres
563158 Glenelg Holland Townline
West Grey, Ontario
Welcome to a sprawling 214-acre farmstead, where nature's beauty unfolds in every direction. With 60 acres of fertile arable land, this property beckons to those seeking the tranquility and possibilities of country life. Surrounded by rolling hills, a serene Ducks Unlimited pond, and the gentle flow of the Styx River, it offers a haven from the hustle and bustle of city life. The renovated homestead, perched atop the hill, provides panoramic vistas from every window, while a timeless bank barn stands ready for livestock or future event ventures. Step into the charm of country living with private tours now available by appointment. (id:51300)
Brand Realty Group Inc.
563158 Glenelg Holland Townline
West Grey, Ontario
Nestled on 214 picturesque acres, this farm epitomizes country living. With 60 acres of arable land, it's an idyllic haven for homesteaders and those seeking tranquility away from the hustle and bustle of the city. The landscape boasts rolling hills, a serene Ducks Unlimited pond, and the tranquil Styx River meandering through. The renovated hilltop home offers breathtaking views from every angle, while the charming bank barn presents endless possibilities – from housing animals to hosting special events. Experience this slice of paradise with a private tour, now by appointment. (id:51300)
Brand Realty Group Inc.
235 William Street
Stratford, Ontario
Welcome to 235 William Street! Offered for sale for the first time in over 50 years - opportunities like this are rare! Prime riverfront location with views of the historic William Allman Arena and the new Tom Patterson Theatre. Enjoy peaceful evening strolls along the river path, or launch a canoe right from your own backyard and go for a paddle. Stately yellow brick 2-1/2 story home with addition offers plenty of space for everyone. Garage and 2 driveways offer plenty of parking. Walking distance to everything Stratford has to offer - beautiful parks, world class theatre, and vibrant downtown core with fabulous restaurants and boutiques. Call your REALTOR® today for more details and arrange your private viewing. (id:51300)
Royal LePage Hiller Realty Brokerage
234 Henry Street
Mitchell, Ontario
Welcome to 234 Henry Street in the East Haven subdivision. D.G Eckert Construction Ltd. is offering this 1,680 square foot bungalow plan with 3 bedrooms and 2 full bathrooms. Sprawling open concept design in the kitchen, dining and living room. With this home, you'll find main floor laundry, walk-in pantry and ample storage. Buyers can make their own interior selections, for a true custom home feel. The 1,600 + square foot basement is waiting for your finishing touches. A sodded lot, paved driveway and covered decks are also included in the price. Completion Fall 2024. All interior photos are from a previous D.G. Eckert Construction Ltd. new build. (id:51300)
Sutton Group - First Choice Realty Ltd. (Stfd) Brokerage
Lot 17 - 202 Merritt Court N
North Middlesex, Ontario
To Be Built, The taxes have not been assessed. Detached 2 stories, Estate 2448 sq. ft. home with 3 car garage In Merritt Estates In Downtown Parkhill, Middlesex. Excellent location, Only 20 minutes drive to Downtown London, Western University, Fanshaw College, and 10 minutes to Grand Bend Beach. Close to Schools, Banks, Shopping, and Much More. 30 minutes to Sarnia. Walk-Out Terrace With Glass Railing, 9 Ft Ceiling On The Main Floor, Separate Entrance To the Basement With Large Windows.36"" Kitchen Uppers, Hardwood Floor On the Main Floor, Oak Staircase, Hardwood Floor On the Second Floor Hall Way. Quartz Countertops In the Kitchen and Bathrooms. Finished Paver Stone Drive Way, Finished garage with garage door openers, Electric Fireplace, and much more DIRECTIONS FROM TORONTO: TAKE 401 WEST, KEEP RIGHT EXIT HWYST/HWY 8 WEST, FOLLOW HWY 7 TO CENTRE RD/ COUNTY RD 81, TURN LEFT ONTO ELGINFIELD RD, TURN RIGHT ONTO MAIN ST, TURN RIGHT ONTO HASTING ST. LEFT ONTO EAGLE ST. **** EXTRAS **** Terrace With Glass Railing, .36\" Kitchen Uppers, Hardwood Floor On the Main Floor, Oak Staircase, Quartz Countertops In the Kitchen Bathrooms. Paver Stone Drive Way, garage door openers, Electric Fireplace. Premium lot with no extra cost. (id:51300)
Homelife Superstars Real Estate Limited
74b Goshen Street N
Bluewater, Ontario
This spectacular 250' deep lot with spec house is in Zurich, where small town\r\nliving, short trips to the beach and fantastic Lake Huron sunsets become the norm.\r\nLocated just a 30 minute commute to Goderich/45 minutes to Stratford from a town\r\nthat boasts an arena, school, medical centre, and more! Spec house\r\nplan/measurements are provided for a 3 bedroom home with a laundry/mud room and an\r\nunfinished basement. Families wanting additional space have the potential to finish\r\nthe basement using the existing plan with a family room, an additional bedroom and\r\nbathroom (subject to pricing and plan selected), or buy the two lots (74 A and B)\r\nside-by-side and build the house of your dreams.\r\nAct now and customize your selections. Alternate house plans are available; plans\r\nsubject to price adjustments depending on the house and inclusions selected.(NOTE:\r\nSeverance plan is nearing completion. Additional floor plans/designs are available\r\nand may be substituted and price adjusted accordingly.) (id:51300)
Prime Real Estate Brokerage
Lt 42 Emla Street
South Huron, Ontario
Affordable residential building lot in the quaint village of Dashwood. Services available including municipal water, natural gas, fibre optic internet service. Great location 10 minutes to the beautiful shores of Lake Huron, 10 minutes to Exeter and 45 mins north of London. Lots of employment opportunities including walking to work at Hayter's World famous turkey products. LCBO and Brewer's Retail shops at Hayter's Retail store. One of the least expensive lots in the area. Call today for details. (id:51300)
Coldwell Banker Dawnflight Realty Brokerage
33807 Campbell Avenue
Bluewater, Ontario
YOU HAVE TO SEE THIS ONE!! RARE OPPORTUNITY!! This 3 bedroom, 2 bath, 2 storey home is located in St. Joseph between Bayfield and Grand Bend. Ideally located on a ravine which ensures FANTASTIC VIEWS of Lake Huron and the home is NOT Lakefront! VERY RARE! You have all the benefit of Lake Views that a Lakefront home would have, but you're not paying a Lakefront price or Lakefront taxes. Beach access is a few minutes walk! You are 10 minutes drive into Bayfield, and 10 minutes drive into Grand Bend. Year Round access. Where do we start here to tell you about this home?!...The home has a decided resort Chalet ""feel"" to it. Vaulted ceilings in the Living Room and upstairs Bedrooms really open the home space up. The main floor features a good sized kitchen, Dining space, and lovely, cozy Living space with a stone gas fireplace with timber mantle. Wrap around window detail in the Living space insure FANTASTIC VIEWS of Lake Huron! Upstairs features the spacious Primary Bedroom with an angular vaulted ceiling, with sliders out to a 200 sq. ft. balcony overlooking the spawling backyard and that BIG, BEAUTIFUL LAKE! The home is heated with a gas fireplace and Heat Pump. The Heat Pump also provides A/C. There is additional heating opportunity with baseboard heat if desired. The generous back yard features a spacious patio, covered Hot Tub, Fire pit and a ""designer"" Bunkie! Also, there is access to the raised deck (off the upstairs Primary Bedroom) for an even MORE PANORAMIC VIEW of the Lake! This home comes with all furniture, appliances, accoutrements that are in the home now. There will be some Seller personal items taken from the home but, effectively, this home will be ""turn-key"". (id:51300)
Keller Williams Lifestyles
474839 Townsend Lake Road
Markdale, Ontario
Escape to a haven of tranquility with this immaculate lakeside retreat boasting stunning views of Townsend Lake. The lake itself is nestled on over 95 acres of serene landscapes, as this home offers a peaceful escape just a 1.5-hour drive north of Guelph or the GTA. Embrace the allure of calm waters as you bask in the beauty of the lake, perfect for boating, fishing, swimming, and more. Situated within a convenient 25-minute drive of the Beaver Valley Ski Club, this residence seamlessly combines year-round recreation with luxurious living. The finished lower walk-out level features two bedrooms, one bath, and a family room that could be transformed into a separate unit, offering flexibility for your lifestyle needs. The upper level showcases a spacious living room with an open-concept kitchen, providing a seamless flow for entertaining. Step onto the large wrap-around deck, complete with a hot tub, and marvel at million-dollar views. With two additional bedrooms and another bath, this home is designed for both comfort and style. Enjoy the best of both worlds with the tranquility of Townsend Lake and the convenience of a 10-minute drive into Markdale. This is an opportunity to experience a retreat that combines natural beauty with modern luxury—a true escape from the ordinary. A great investment into the AirBnb world, a second home, or a primary residence....make it your own. Be sure to view all of the information including maps, property video and area information by clicking on the multimedia link. *awaiting tax bill for 2023 for verification (id:51300)
RE/MAX Four Seasons Realty Limited
105 Guthrie Street
North Dumfries, Ontario
Excellent leasing opportunity in Ayr, Ontario, featuring a spacious 25,661 square foot industrial/warehouse building conveniently situated near Highway 401, ensuring easy access to major roads. With a generous 11' clear ceiling height throughout the warehouse and recently renovated office space, this facility offers both functionality and modern comfort. Additionally, it includes five truck-level doors, two drive-in doors, and 3.44 acres of fenced yard with secure access, catering to diverse operational needs. Take advantage of this well-equipped property to elevate your business operations within Ayr's industrial hub. (id:51300)
RE/MAX Real Estate Centre Inc.
425 Melair Drive
North Dumfries, Ontario
Excellent Opportunity for a group to own or lease a 13,328 square foot industrial/vehicle service building on 11.14 acres. The property is fully fenced with secure, mechanical gates along with lighting throughout the site, weight scale and fuel station. Z11 zoning allows for many uses including transportation operations, service & repair enterprise, trucking terminal, sales and servicing of motor vehicles & machinery, boat, bus & trailer display, service and storage among many others. This property is located minutes from Highway 401 with easy drivability to access points. (id:51300)
RE/MAX Real Estate Centre Inc.
425 Melair Drive
North Dumfries, Ontario
Excellent Opportunity for a group to lease a 13,328 square foot industrial/vehicle service building on 11.14 acres. The property is fully fenced with secure, mechanical gates along with lighting throughout the site, weight scale and fuel station. Z11 zoning allows for many uses including transportation operations, service & repair enterprise, trucking terminal, sales and servicing of motor vehicles & machinery, boat, bus & trailer display, service and storage among many others. This property is located minutes from Highway 401 with easy drivability to access points. (id:51300)
RE/MAX Real Estate Centre Inc.
105 Guthrie Street
North Dumfries, Ontario
Excellent opportunity in Ayr, Ontario, featuring a spacious 25,661 square foot industrial/warehouse building conveniently situated near Highway 401, ensuring easy access to major roads. With a generous 11' clear ceiling height throughout the warehouse and recently renovated office space, this facility offers both functionality and modern comfort. Additionally, it includes five truck-level doors, two drive-in doors, on 3.44 acres of fenced yard with secure access, catering to diverse operational needs. Take advantage of this well-equipped property to elevate your business operations within Ayr's industrial hub. (id:51300)
RE/MAX Real Estate Centre Inc.

