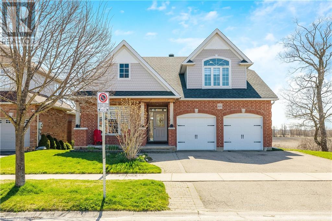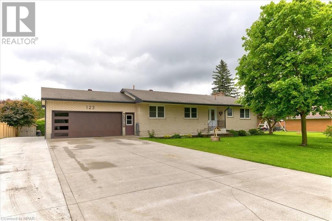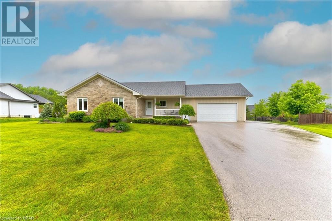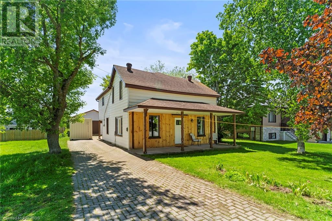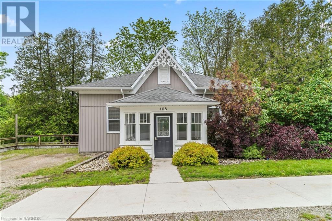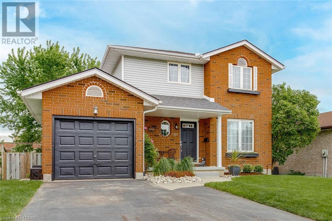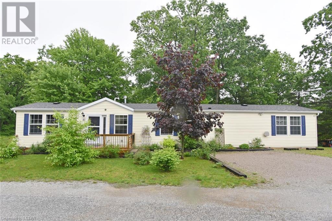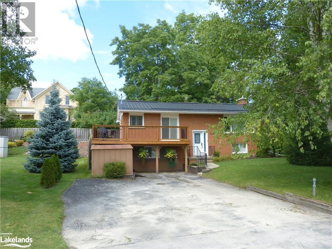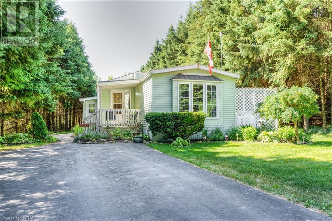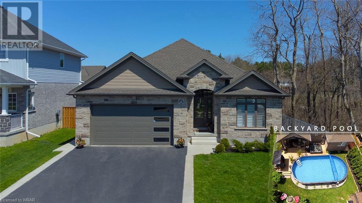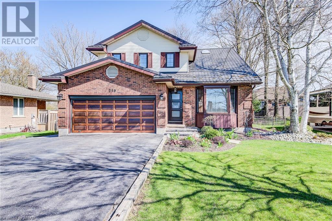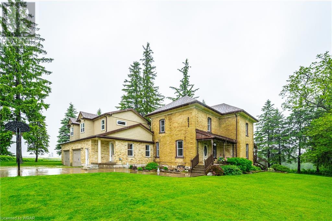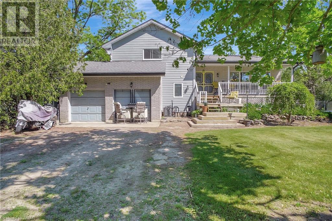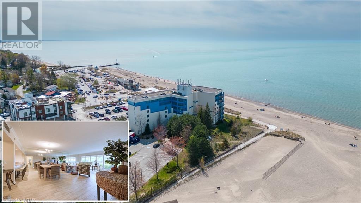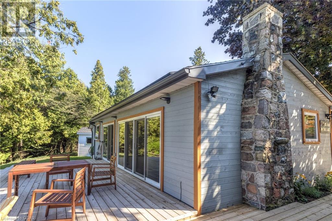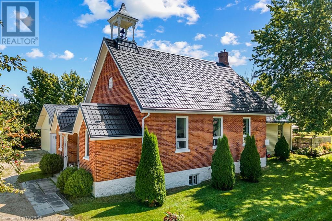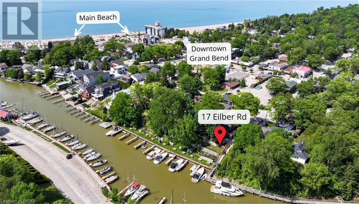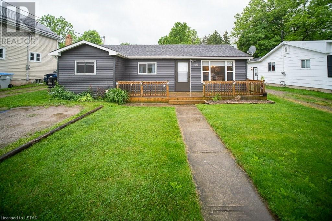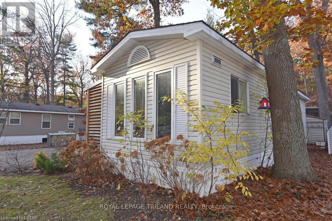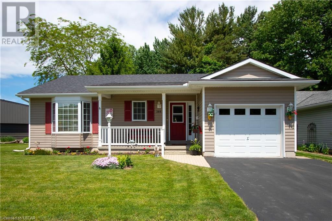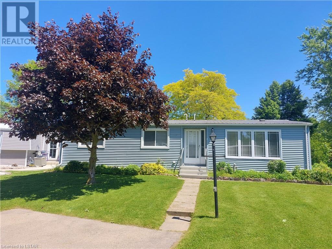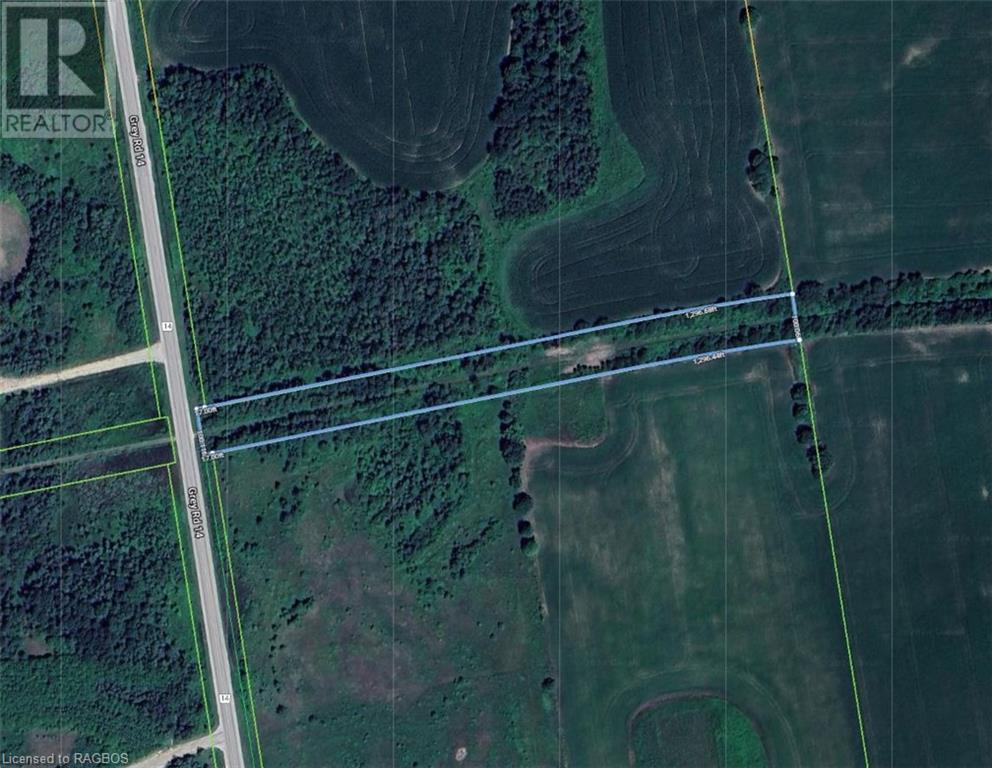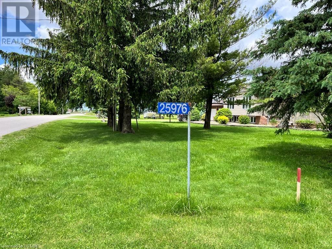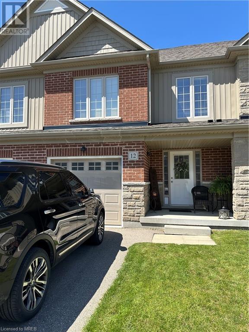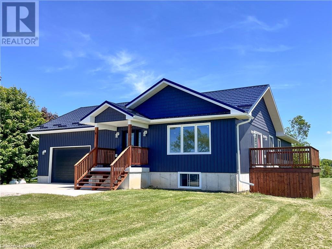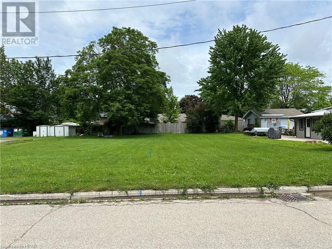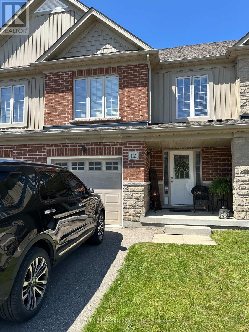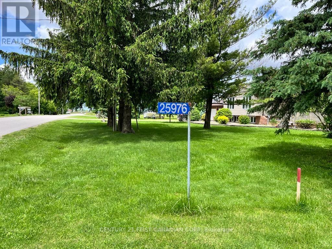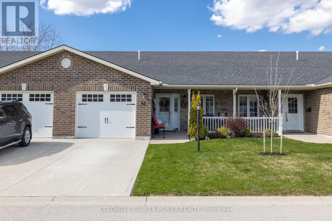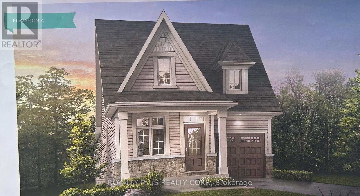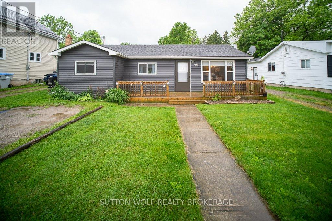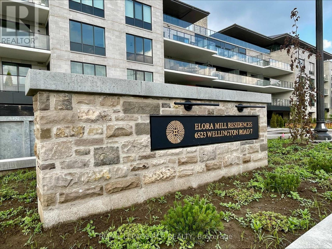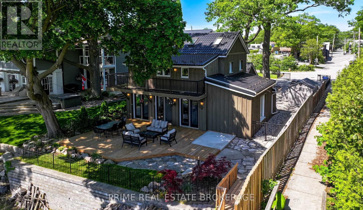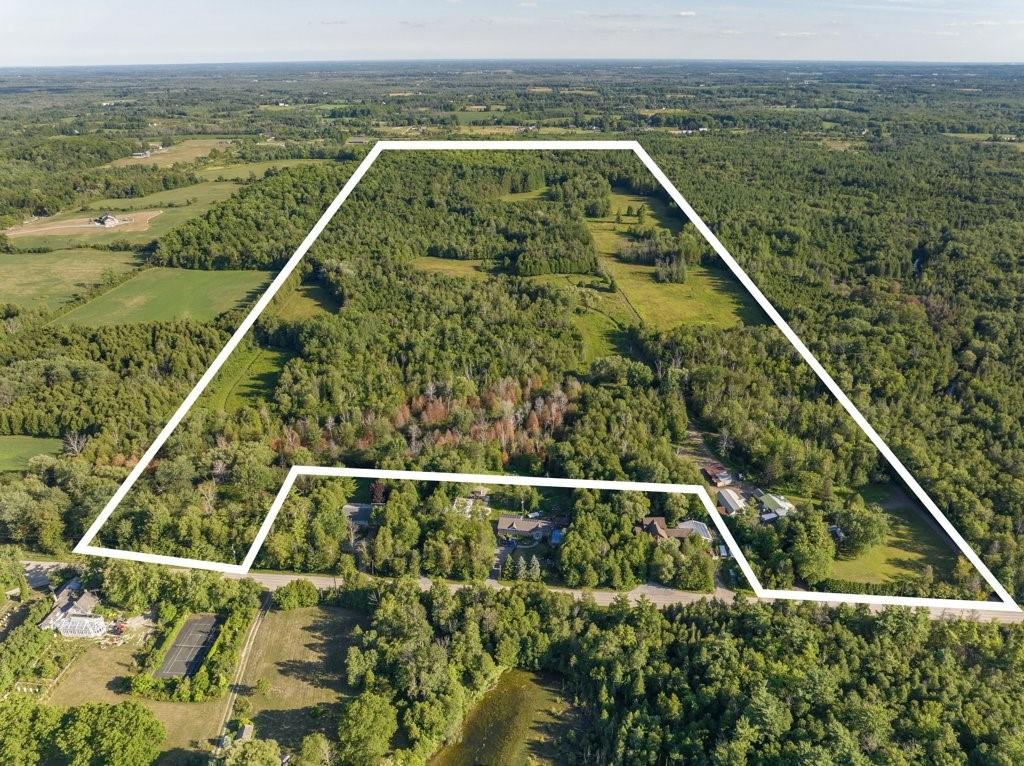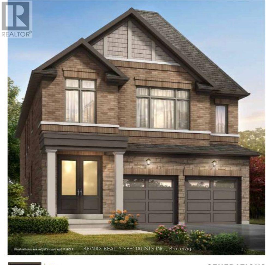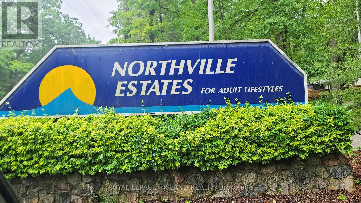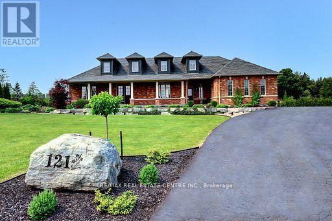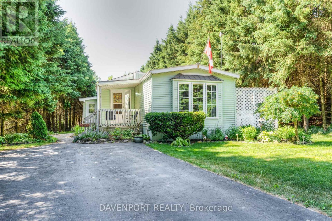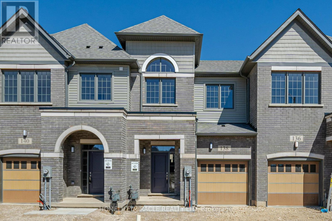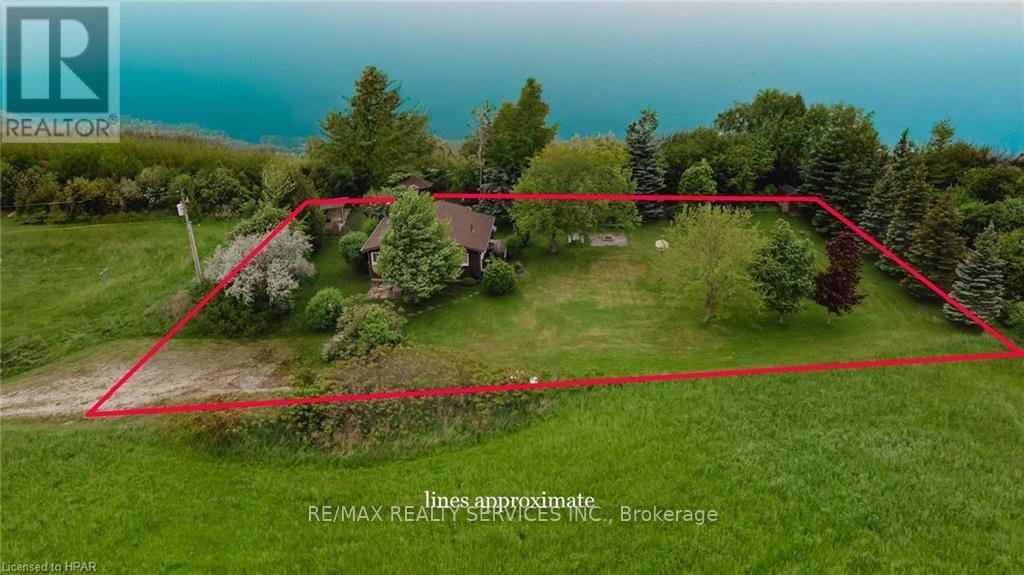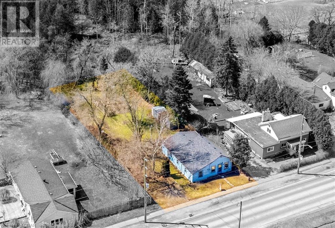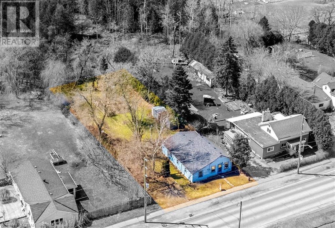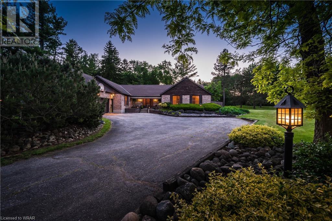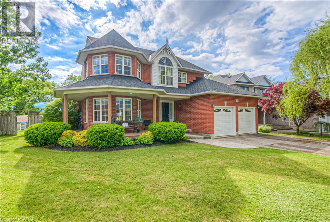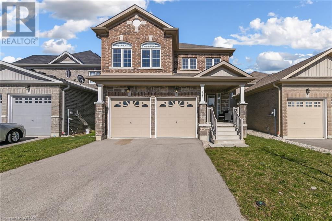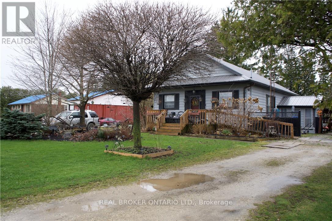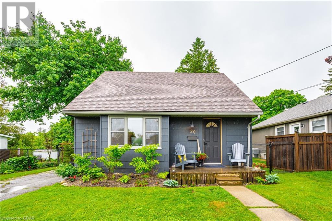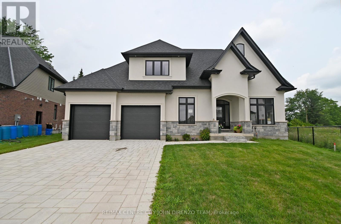Listings
168 Parkinson Drive
Rockwood, Ontario
OPEN SPACES, INGROUND POOL, IN-LAW SUITE!! Welcome to your dream retreat in Rockwood, Ontario! Nestled on a serene dead-end street, this stunning bungaloft offers the perfect blend of luxury and comfort. Step into the main floor featuring a spacious primary bedroom boasting cork flooring and a modern 4-piece ensuite, while the open concept living room with a skylight and gas fireplace creates an inviting ambiance. The separate dining room exudes elegance with hardwood flooring and a coffered ceiling, perfect for hosting intimate gatherings. Need extra space? The main floor office easily converts into another bedroom. Entertain effortlessly in the large kitchen with vaulted ceilings, island, and an eating area overlooking the living room. Step outside to your private oasis - a raised deck with a spiral staircase leading to the patio and pool deck, all overlooking a picturesque farmer's field. Upstairs, discover two spacious bedrooms, a 4-piece bathroom, and a large family room with cork flooring. The basement boasts an in-law suite with a walk-out to the patio, complete with a bright kitchen, living room, office/hobby room, recreation room, and a large bedroom with a separate ensuite bath. Plus, enjoy sunny days by the inground pool, making every day feel like a vacation. Don't miss this opportunity to own your slice of paradise in Rockwood! (id:51300)
RE/MAX Escarpment Realty Inc
123 Parkview Crescent
Atwood, Ontario
Welcome to your dream home! This charming property boasts a spacious and well-designed layout perfect for families and entertaining. The main floor features three comfortable bedrooms, including a master bedroom complete with a walk-in closet and a private ensuite bathroom. An additional four-piece bathroom is conveniently located upstairs to serve the other two bedrooms and guests. The heart of the home is the open-concept kitchen, dining room, and living room, creating a seamless flow for daily living and gatherings. The living room is accented by an electric fireplace, offering a cozy ambiance for relaxing evenings. Venture downstairs to discover a generous rec room, perfect for games and movie nights, featuring a warm wood fireplace. This lower level also includes a office, den, an extra bedroom, a separate laundry room and a utility room, providing ample space for all your needs. Outside, you'll find a two-car garage and a delightful backyard porch. The property is bordered by a privacy fence line of trees. Additionally, its prime location offers close proximity to the community centre, enhancing the convenience and lifestyle this home provides. Don't miss out on this great opportunity to own a home that combines comfort, style, and practicality. Book a showing today! (id:51300)
Royal LePage Don Hamilton Real Estate Brokerage (Listowel)
22 Regency Drive
Minto, Ontario
Ever thought about living in the country, but still having that small community feel? Here it is! This well built and well cared-for bungalow is located in a small subdivision close to Harriston, Mount Forest, and Clifford. Driving up to the property, the meticulous landscaping, expansive asphalt driveway, and a generously-sized 1.5 car garage greet you warmly. Step inside to discover an inviting open-concept layout seamlessly integrating the kitchen, dining area, and living room. Convenience reigns with the main floor hosting the laundry facilities, conveniently leading to the garage. The main floor also has three well-appointed bedrooms, including a spacious ensuite bathroom accompanying the primary bedroom. Descend to the basement where a sizable recreation room, an oversized fourth bedroom, and a third bathroom await, providing ample space for relaxation and entertainment. Abundant storage solutions throughout the home cater to practical needs, ensuring clutter-free living. Outside, the expansive backyard beckons, offering multiple cozy sitting areas for relaxation and ample space for children to revel in on the half-acre lot! Contact your favourite REALTOR® for a private viewing! (id:51300)
Royal LePage Don Hamilton Real Estate Brokerage (Listowel)
209 Balaklava Street
Paisley, Ontario
Charming home in the village of Paisley, a thriving community with so much to offer you and your family including arena, shopping, restaurant and grocery store! Backing onto the local public school makes this the ideal location for one with children or one who values a family friendly area. This home has seen significant renovations in the past couple years including 2022 natural gas furnace & electric hot water tank, 2 exterior doors, plumbing, not to mention all of the cosmetic updates such as kitchen cabinetry with 4 appliances, vinyl plank flooring and bathrooms! There is a granny suite on the main level, bachelor style granny suite complete with separate entry door and private 3 pc bathroom! We can't forget the detached shop, measuring approx 22'x24' with over head door, concrete floor and hydro, this space will be a bonus for many! This affordable, move in ready home is waiting! (id:51300)
Royal LePage Exchange Realty Co. Brokerage (Kin)
408 Havelock Street
Lucknow, Ontario
100+year old cottage style home situated on private quarter acre lot having oodles of charm, character and craftsmanship. Located in town of Lucknow where you will find so many small town convivences such as shopping, recreation center, curling club, church's, public school and multiple food options including variety store, pizza shop, butcher and bakery! This home which may be one of the most affordable and move in ready options in the town and possibly municipality; this is a great opportunity to consider. Many updates have been completed over the years including vinyl exterior, decking,vinyl windows, maple hardwood flooring, cherry kitchen cabinetry, eavestroughs (approx 2021) and furnace (approx 2021) and central air conditioning (approx 2022). Many original features remain such as 10 ft ceilings, gingerbread trim, large baseboards and door moldings. The yard overlooking green space offers a peaceful space to enjoy including a circular concrete patio area and firepit. If you're in search of your starter home or retirement home, this may be it! (id:51300)
Royal LePage Exchange Realty Co. Brokerage (Kin)
307 Colborne Street
Elora, Ontario
Ready to call Elora home? This 3+Bed, 3 bath home with full walkout is ready for its next family! This home has recently seen upgrades like flooring, new appliances, new bathroom vanities and fixtures all with the help of a local designer. You can tell how much this family has enjoyed living here by the pride you will find throughout the home, not only in how well maintained it is but by the meticulously landscaped yard and through out the pool area. Main floor is perfect for entertaining as it has a separate living space, and full open-concept kitchen/dining/sitting area. Upstairs boasts 3 good sized bedrooms with amble closets and spacious fully renovated 4-pc bath. The full walkout basement is bright and cheery, it has a cozy family room with 2pc bath, a gym/bonus room and a great finished 4th spare room or office. All these with a great view of the 5 year old fiberglass inground heated pool with the most stunning landscape. Elora has so much to offer don’t miss out on this wonderful opportunity. (id:51300)
Pc275 Realty Inc.
9826 Northville Crescent Unit# 17
Lambton Shores, Ontario
2 BEDROOM/2 BATH Modular Home in Northville Estates...a 55+ Community. Nice layout with a bedroom & bathroom at each end of the unit for privacy. Large living room with a beautiful stone gas fireplace. Eat-in kitchen with loads of cabinets, dishwasher and gas stove. Sliders to a huge wooden deck nestled among the trees. Large windows so you get tons of natural light. Cathedral ceilings throughout. Primary bedroom with double closets and a 3 piece ensuite. Laundry closet. Another good sized bedroom with double closets and 4 piece bath close by. Forced-air gas Furnace and Central Air. New eavestrough, 3 parking spots and a 5'x10' shed. Landlease will be $492.50/month. Garbage fee is $6.11/month. Sewer testing is $23.41/month. Hydro & Water are metered and billed quarterly. Sale is conditional on park approval. Amenities include 3 inground pools, clubhouse, playground, and common area. Close to restaurants, golf, trails, and beautiful Lake Huron. Drive 45 minutes to London or Sarnia. (id:51300)
Royal LePage Triland Realty
242 Saddler Street E
Durham, Ontario
Welcome to your perfect raised bungalow home nestled in the serene town of Durham! This charming abode boasts comfort and convenience with its three cozy bedrooms, two bathrooms, plenty of recent upgrades through-out, providing ample space for relaxation and rejuvenation. Step into the heart of the home, where the spacious kitchen awaits with its abundance of storage and cupboards, perfect for culinary enthusiasts and organization aficionados alike. Notice the entire house has been freshly painted in a warm neutral colour. Entertain guests with ease at the sleek wet bar, or cozy up by the inviting gas fireplace on chilly evenings. Embrace outdoor living on the newer deck, offering the ideal spot for entertaining, dining or simply soaking in the tranquility of the surrounding landscape. Let natural light flood the interiors through the fresh upgraded sliding doors and new window blinds, creating a bright and airy ambiance throughout. Located in a peaceful neighbourhood, this residence promises a tranquil retreat from the hustle and bustle of city life while still providing easy access to urban conveniences. Walking distance to the downtown core with plenty of shops, restaurants, schools and parks to explore. Don't miss your chance to make this amazing property your own and discover the unparalleled comfort and charm of Durham living! (id:51300)
Sotheby's International Realty Canada
33 Grand Vista Crescent
Mount Forest, Ontario
Fabulous four season manufactured home is located in the Parkbridge community of Spring Valley. You will be impressed with the spaciousness and open concept layout under the vaulted ceiling. With two bedrooms and two baths this home is ideal for a first time home buyer or retiree. The primary bedroom has a nice sized closet and a 3 pc bath. The main bath has been nicely updated with a glass shower and newer vanity with granite countertop. The family room is a cozy space to relax and watch tv and has convenient access to the backyard! The large deck is the perfect area for entertaining and has added bonus of a sun shade. Surrounded by trees this backyard truly is an oasis. Located just a few minutes from Mount Forest in a quiet agricultural area, Spring Valley is abundant with trees, lakes and includes a nice sandy beach. Home owners in the Estate have the opportunity to use the Park/Community Amenities that include two pools, lake access, community center, nature trails and even mini-golf (add'l Cost). Your move to 33 Grand Vista Cres Spring Valley makes no sacrifice on providing comfort and convenience in a peaceful community. (id:51300)
Davenport Realty Brokerage (Branch)
113 Halliday Drive
Tavistock, Ontario
Prepare to be amazed when you see what this big, beautiful, custom-built Executive Home, built on a premium lot, has to offer! You'll immediately fall in love with this one. Situated in the heart of Tavistock, this unique property is surrounded by other multimillion-dollar homes. With a 1,641 sq. ft. living space and a total of over 3,200 sq. ft., this home will impress you from outside to inside, from top to bottom. You can admire 4 spacious Bedrooms, 2 full Bathrooms, large dining and a generous living room on the main floor. If you’re not impressed yet, let’s walk into the basement where you can find two large bedrooms, a 4 piece bath with a heated floor, an entertainment room, a fully equipped bar with a wine fridge, keg beer refrigerator, and a dishwasher (all included in the price) and much more. The long and large driveway can accommodate 4 cars; oversized double garage, allowing for a total parking of 6 spaces. The backyard with a large deck, fire pit, a luxury hot tub, salted and heated swimming pool (2023), with no neighbors on one side, will offer you the chance to feel and breathe the air of paradise. If you’re the type of buyer who appreciates the high standard quality in the deepest details, then this special home will definitely exceed your expectations. Don’t forget to check out the 3D Virtual tour, the video, and the 50 pics on the links below. Don’t miss this opportunity! Easy to see. Call your agent. (id:51300)
Adrian Homes Realty Inc.
259 Woodstock Street S
Tavistock, Ontario
MOVE RIGHT IN!! This IMMACULATE, WELL MAINTAINED, CUSTOM BUILT 3 bedroom, 4 bath home on a deep mature private lot in the community of Tavistock is waiting for you make it your own! This home could be the perfect place for your family as it offers 2500 sq. ft. of finished living space. The main level features spacious foyer open to both the great room with vaulted ceilings and dining room with custom built in cabinetry, hardwood floors, laundry room and 2 pc bath. The kitchen is open to the dinette overlooking the sunken family room with walk-out to a huge deck overlooking a private, mature, fully fenced yard with shed and side patio. The 2nd floor boasts a huge primary bedroom with vaulted ceilings, (2) sets of closets and private 4 pc ensuite bath. There are 2 additional bedrooms and a 3pc bath. The basement is finished with a rec room with wet bar, (2) additional games rooms/home office or potential bedrooms (if egress windows were installed) along with a 3 piece bath with corner shower unit. The garage is a double and is insulated and gas heated with epoxy floors and has a man door to the exterior as well as into the home. There is so much pride in ownership here as the home is still occupied by the original owner. The roof has been upgraded to steel and has a 50 year warranty; most of the windows have been done; the driveway is double wide plus and can accomodate 8 vehicles approximately and the lawn and landscaping are meticulous. The home is located close to downtown amenities, the school, parks and is within an easy commute to Woodstock, KW and within minutes to Stratford. (id:51300)
Peak Realty Ltd.
7192 Sideroad 18, R.r. #2 Sideroad
Alma, Ontario
NATURE'S COLOURFUL BEAUTY SURROUNDS this 1.74 acre gracious country home! Centrally located just 15 minutes from Elmira, Arthur, Elora and Conestogo Lake & only 30 minutes from Waterloo and Listowel. Featuring a 2012 addition with a welcoming foyer leading to the spacious and bright eat-in kitchen with large convenient island, inviting living room that radiates hospitality and charm, and a main floor bedroom/den. There are also 2 full baths and laundry on the main floor and 5 bedrooms upstairs. Enjoy the extra large upper level family room with a second kitchen that boasts room for anything -parties, hobbies, exercising or movie nights - and pool table included! The main house was built in 1898 and still highlights original wood trim and doors and 3 charming porches perfect for relaxing on warm summer evenings. There is a Propane generator (2015), geothermal heating and cooling, in-floor heating in the addition and over-sized double garage with stairs to the basement with plenty of storage. This tranquil country estate boasts an unparalleled view of singing pines, towering trees, rolling lawns, farmer’s fields and beautiful gardens. MAGNIFICENT SUNSETS! (id:51300)
RE/MAX Solid Gold Realty (Ii) Ltd.
1961 5th Concession Road W
Flamborough, Ontario
Nestled on a generous 10-acre lot in the charming area of Flamborough, this 5 level split detached home offers a comfortable and spacious living experience. With 3 bedrooms and a 4 piece ensuite, plus 1 full bathroom, along with an additional half bath, this home is perfect for families or those seeking extra space. Step inside and be greeted by an updated kitchen that is sure to impress any home chef. With modern appliances, quartz countertops, and ample storage space, this kitchen is both functional and stylish. The main floor boasts a vaulted ceiling, adding a touch of elegance and openness to the living area. Large windows line the back of the home, allowing natural light to flood the space and providing a breathtaking view of the backyard. This property features a tree-lined yard, creating a private and serene atmosphere. Whether you want to relax on the patio or enjoy outdoor activities, The 2 car garage provides convenient parking and storage options, ensuring that your vehicles and belongings are protected and organized. This home also offers lower levels that include a family room, rec room, office, and plenty of storage space. This additional living area provides flexibility for various needs, whether it's a cozy movie night, a home office, or extra space for hobbies. Located in the sought-after area of Flamborough, this property offers a peaceful and serene setting while still being conveniently located near amenities, schools, and parks. Don't miss the opportunity to make this multi-level detached home your own and enjoy all the wonderful features it has to offer. (id:51300)
RE/MAX Twin City Realty Inc.
RE/MAX Twin City Realty Inc. Brokerage-2
9 Pine Street Unit# 104
Grand Bend, Ontario
BEACHFRONT GRAND BEND GETAWAY! This stunning, luminous condo embodies the ideal home away from home you've longed for. Nestled along one of Ontario's premier beaches, this highly coveted retreat is conveniently located less than 2 hours from the Waterloo Region and GTA. Envision beginning your weekend by leaving work on Friday afternoon, just in time to bask in the sunset from your expansive terrace, offering direct access to the beach. Welcome to the Beachplace Condominiums community, a waterfront haven perfectly suited for empty nesters, investors, or those seeking a maintenance-free retreat. Boasting over 1490 sqft of living space, including 2 generously proportioned bedrooms, 2 full bathrooms, and a kitchen seamlessly integrated with the living room, featuring sliders opening onto your outdoor sanctuary. This meticulously updated unit boasts porcelain tile floors, a modern kitchen adorned with granite countertops, luxurious amenities such as a soaker tub and glass-enclosed shower, floor-to-ceiling windows, a spacious primary walk-in closet, and convenient in-suite laundry facilities. Complete with a storage locker #104 and 1 parking space #1, this residence also offers gated entrance, 2 visitor parking tags, and controlled entry for added security and peace of mind. Close your laptop and immerse yourself in all this vibrant locale has to offer - from dining experiences to pavilion concerts and the bustling charm of Main Street. (id:51300)
RE/MAX Twin City Faisal Susiwala Realty
78341 John Street Street
Bluewater, Ontario
Looking for a Cottage in Bluewater on Lake Huron? Look no further! This completely renovated, 4-season home or cottage boasts 3 generously sized bedrooms and 1 bathroom with a glass shower and newer washer and dryer. This bungalow renovated in 2017 features many upgrades such as in-floor heating, solar panels for cost-effective energy, on demand gas water heater plus reverse osmosis water system and fiber optics Wi-Fi . Enjoy this fully Renovated property including new luxury vinyl flooring, all new windows and sliding glass doors, kitchen and bathroom, not a single detail was overlooked, including the beautiful restored original stone fireplace, New drilled well in 2022 and separate one car garage perfect for storage. Originally built in 1935, the owner has added an additional separate bedroom adjacent to the home, perfect for guests or that unruly teenager. Just outside, you'll find a Scandinavian sauna with an outdoor shower and expansive wooden decks. Lake Huron offers spectacular views and sunsets, which you can enjoy from the new two-tier deck overlooking the lake, perfect for entertaining guests. Sun on the beach or go for a refreshing swim. New armorstone was added for shore protection. Located minutes from the town of Bayfield, where the main street is vibrant with shops and restaurants, and close proximity to Goderich and Grand Bend with easy access to highway 8 towards Stratford, this home is the perfect blend of historic charm and modern comfort. (id:51300)
Keller Williams Home Group Realty
406310 Grey Road 4
Grey Highlands, Ontario
Discover the perfect blend of charm & modern convenience, starting with the newly built outbuilding that the current owner crafted as a versatile space. This insulated & heated workshop measures 30' x 32' & serves as a music room or a family room, perfect for gatherings. It’s a haven for hobbyists, offering space for every imaginable pursuit. Step inside this home & be greeted by an abundance of natural light that fills the interior. The open layout seamlessly connects the kitchen, living & dining rooms. After a day of adventure, whether it's on the ski slopes or exploring nature, you can cozy up to the wood stove with your favorite beverage in hand. The primary main floor bedroom is a sanctuary of comfort, complete with a bathroom with a soaker tub. Upstairs, you'll find a lofted bedroom, plus a third sleeping loft perfect for kids or those young at heart. Convenience is key with main floor laundry & a 2-pc bath, while the foyer entrance & mudroom add practicality to this space. Step outside to the rear deck, overlooking beautiful gardens & treed boundaries. An adorable shed gets your creative juices flowing. An invisible fence surrounds the 1-acre yard, making this a pet-friendly paradise. Recent updates include many windows, attic insulation, a propane furnace, water heater, & a heat pump, all working together for maximum efficiency & comfort. Plus, there's a Hy-Grade metal roof with a lifetime warranty. An energy audit after these updates proves that this schoolhouse is now as efficient as a new home. For car enthusiasts, the triple-car garage boasts a built-in bedroom with a 2-pc bath, perfect for overnight guests. Located in an ideal spot, this property is perfect for year-round living or as a getaway for all seasons, whether you're into skiing, hiking, or enjoying the outdoors. This former schoolhouse can be your new happy place, the option for a turn-key experience is available with great potential for both weekend retreats & short-term accommodations. (id:51300)
RE/MAX Summit Group Realty Brokerage
17 Eilber Road
Grand Bend, Ontario
Experience the ultimate Harbourfront living with this exceptional property in the heart of Grand Bend. This home offers one of the largest developable lots in the village. The main residence features a spacious open-plan kitchen and living area, complemented by a formal dining room that can easily be transformed into an additional main floor bedroom. The master suite is a private retreat, complete with a sitting area and office space, ensuring a tranquil escape. Your family and guests will appreciate the separate two-bedroom guest house, which includes its own kitchen and living area. The outdoor spaces are thoughtfully landscaped with patios and seating areas designed to provide optimal views of stunning sunsets and the bustling activity on the water. A new metal roof with a 55-year warranty and a modern gas heating system add to the home's appeal. Additionally, dockage is available right at your property line, facilitated by the municipality, making this an ideal choice for boating enthusiasts. (id:51300)
Prime Real Estate Brokerage
183 Emily Street
Parkhill, Ontario
Welcome to 183 Emily Street, this one floor bungalow has been totally redone with a primary bedroom addition, walk-in closet and 3 piece ensuite. Open concept kitchen with new cupboards and granite countertops, all appliances are included. The bright living room is adjacent to the kitchen. Updates include: new flooring, windows, furnace and A/C were replaced in 2019 and new siding. 36 doors throughout the home. Enjoy the warm weather on the 20'x20' back deck overlooking the backyard. The detached shop is heated with a wood burning stove and has hydro. This home is move in ready! Close to all amenities. (id:51300)
Sutton Wolf Realty Brokerage
9910 Northville Crescent Unit# A51
Lambton Shores, Ontario
Bright, updated 2 bedroom Northland Venture mobile home in Oakridge Family Campground..55+ Adult Community. Open concept kitchen / dining / living room. Kitchen with gas stove, dishwasher and new countertops. Nice sized living room with large windows and new sliding doors to the deck. Primary bedroom with double closets. Second bedroom with new built-in closet and double-size Murphy bed. Four piece bath with tub / shower. New LVP flooring throughout. Vaulted ceilings. Laundry closet with washer / dryer unit. New furnace and A/C (2023). Hot water on demand (2019). Outdoor features include newer shingles (2019), 10x10 foot shed with metal roof (2020), wooden deck (2019) and double wide driveway. Land lease will be $425 / month for the new buyers. Hydro and water are metered and billed quarterly. Garbage fee is $23.73 / quarter. Amenities include 3 inground pools, clubhouse, playground and common area. Close to restaurants, golf, trails and beautiful Lake Huron. Only 45 minutes to London or Sarnia, 10 minutes to Grand Bend and 5 minutes to the Pinery Provincial Park. (id:51300)
Royal LePage Triland Realty
366 Shannon Boulevard
Grand Bend, Ontario
Loaded with charm this Hartford model built by Rice Developments. So many fine features adorn this home, hardwood floors, gas fireplace, skylight, large kitchen with oversized pantry and door entrance/exit to backyard composite deck with large automatic awning, combination living/dining room, master bedroom with full ensuite, walk-in closet and secondary closet. Spacious front entrance way including inside door to garage and large double closet, front porch is large enough for extra seating to enjoy the views. The crawl space has steps down from inside the home which is optimal for an unbelievable amount of storage, 5 feet high. The oversized back yard is set against the large trees and open greenspace; peace and tranquility abounds. Grand Cove is a gated, land lease, Adult Community with an immense amount of amenities for you to enjoy! Only minutes away from everything you need and a short walk to the Blue Flag Beaches of Grand Bend and some of the best sunset views. The Recreation Centre offers daily activities, with a gym, pool tables, darts, computer room, library, dance floor and full kitchen. Wood-working Shop is in a separate building. Outdoor activities include heated saline swimming pool, lawn bowling, pickle ball, tennis, shuffleboard, bocce, dog park and walking trails. (id:51300)
Next Door Realty Inc.
195 Pebble Beach Parkway
Grand Bend, Ontario
Beautifully Updated Home Backing Onto Large Green Space. This fully renovated move-in ready home stands out in Grand Cove! This home has had mansard framing removed and has been re-clad with attractive vinyl siding, vinyl windows and a durable metal roof. A beautiful deck at the rear walks out onto the large common green space that extends and privatizes the back yard. Vinyl plank flooring has been installed throughout common areas of home. This home delivers comfort, maintenance-free ownership and beautiful neighborhood effects. Pack your bags and enjoy Grand Cove's amenities that include a heated outdoor pool, a woodworking shop, tennis courts, lawn bowling, private dog park and a large recreation centre. Golfers will love having Oakwood Resort and Golf Course directly across the street. This special home provides great lifestyle and affordable living. Don't miss it, it won't last! (id:51300)
3 Points Realty Inc.
Parts 1&2 Grey Road 14
Grey Highlands, Ontario
Looking for a quiet, private building lot or recreation property? This 3+ acre lot may be for you. This lot is situated on a paved road with easy access to Highway 10, between Flesherton and Priceville. Established laneway in place. (id:51300)
Coldwell Banker Win Realty Brokerage
25976 King Street
Carlisle, Ontario
Located in the quiet country hamlet of Carlisle - and only 15 minutes NW of London, is this amazing rare opportunity for someone looking to build their custom home with some elbow room, trees and a great sized yard. You will appreciate the extra space with this recently severed large building lot - 100' frontage (99' actual) x 165' deep. The good news continues with the water hook-up fees, new survey, plan/drawings for septic already in place. Should be quick turn-around for building permit application as many pre-requisites are readily available. Save $$ with no development fees due to pre-existing home having already been removed - Buyer must do own due diligence and/or inquire for more details. Take a drive out and see if this is the place to build your next home! (id:51300)
Century 21 First Canadian Corp.
12 Freer Drive
Ayr, Ontario
Beautiful and gorgeous 3 Bedroom town house located in the family friendly neighbourhood of Hilltop Estates in Ayr and is ready for you to call home. As to enter the home there is a large foyer with a double door closet, a lovely 2-pc bath and access into the garage greet you upon entering the home. The Kitchen with huge island with granite countertops. The kitchen is the perfect entertaining space overlooking both the Dining Room and the Living Room. The house is filled with natural light. The main floor is carpet-free and includes ceramic and hardwood flooring. The patio door opens to a beautiful backyard. Upstairs boats 3 oversized bedrooms, a 3-pc ensuite and a 4-pc main bathroom. An expansive walk in closet in the master bedroom. This home is located just minutes from Schmidt Park, Ayr Community Centre, Ayr Public Library and highway 401. (id:51300)
Century 21 Green Realty Inc
94 Wellington Street S
Port Albert, Ontario
LAKE AREA LOCATION - Open concept bungalow built in 2022 with oversized 1.5 car garage. This attractive home offers much to be desired both inside and out. Main level provides bright and spacious open concept living space. Kitchen with island and stainless steel appliances. Convenient patio access from living room to south side deck. Lower level offers plenty of extra space, large family room, full bathroom, laundry, utility, plenty of storage and walk up access to garage. Private deck facing rear yard. Home features steel roof, and on demand generator back up. Situated on spacious country lot in the popular lakeside community of Port Albert. Offering comfortable lifestyle living, close proximity to the sandy beach, nine mile river, fishing, conveniently located between Goderich and Kincardine and 1.5hr drive from Kitchener/Waterloo, & London. (id:51300)
K.j. Talbot Realty Inc Brokerage
153 Bruce Street E
Goderich, Ontario
Opportunity knocks with this soon-to-be newly severed piece of High Density Residential (R3) property within the town of Goderich, along the shores of Lake Huron. The approximate measurement will be 104x109 within a short walk to downtown core, walking trails, hospital, clinic, etc. This property is perfectly suited for a multiple unit dwelling or row houses. The need for residential rental units is very high in the town of Goderich. The current owner has began the severance process. Please inquire with Listing REALTOR® regarding timelines. (id:51300)
Coldwell Banker All Points-Fcr
12 Freer Drive
North Dumfries, Ontario
Beautiful and gorgeous 3 Bedroom town house located in the family friendly neighbourhood of Hilltop Estates in Ayr and is ready for you to call home. As to enter the home there is a large foyer with a double door closet, a lovely 2-pc bath and access into the garage greet you upon entering the home. The Kitchen with huge island with granite countertops. The kitchen is the perfect entertaining space overlooking both the Dining Room and the Living Room. The house is filled with natural light. The main floor is carpet-free and includes ceramic and hardwood flooring. The patio door opens to a beautiful backyard. Upstairs boats 3 oversized bedrooms, a 3-pc ensuite and a 4-pc main bathroom. An expansive walk in closet in the master bedroom. This home is located just minutes from Schmidt Park, Ayr Community Centre, Ayr Public Library and highway 401. (id:51300)
Century 21 Green Realty Inc.
25976 King Street
North Middlesex, Ontario
Located in the quiet country hamlet of Carlisle - and only 15 minutes NW of London, is this amazing rare opportunity for someone looking to build their custom home with some elbow room, trees and a great sized yard. You will appreciate the extra space with this recently severed large building lot - 100' frontage (99' actual) x 165' deep. The good news continues with the water hook-up fees, new survey, plan/drawings for septic already in place. Should be quick turn-around for building permit application as many pre-requisites are readily available. Save $$ with no development fees due to pre-existing home having already been removed - Buyer must do own due diligence and/or inquire for more details. Take a drive out and see if this is the place to build your next home! (id:51300)
Century 21 First Canadian Corp.
42 Devon Drive
South Huron, Ontario
Welcome home to Riverview Meadows. This lovely, quiet and quaint community is in the heart of Exeter. It is an adult oriented community with the added convenience of essential services and amenities such as health care, shopping, dining, golf and walking trails. Inside you will find an open concept design that creates a very spacious yet cozy living area. Enjoy the upgraded kitchen which offers Tiffany island hanging lights, stone backsplash, Moen faucet with regular and spray + retractable hose, under cupboard lighting, glassware cupboard with french doors, pot lights, pantry with custom wire racking. Dining area with a beautiful Mediterranean Chandelier. The primary bedroom has ample storage with a walk in closet. Ensuite with walk in shower. Off the kitchen you have a full bath, laundry room with front load stacked washer/dryer and an additional counter with cupboards for storage and a spacious second bedroom. The cozy family room offers a gas fireplace, ceiling fan and access to a large back patio which offers a 5 piece furniture set with all cushions and deck box included. Gas broil king BBQ. Custom California shutters throughout the home. Additional 200amp service and standing storage cupboards located in the garage. This adult lifestyle community has so much to offer, including use of the rec hall which offers a kitchen area, pool table, shuffleboard, library, fitness room, outdoor shuffle board courts, horse shoe pits and a community pond with pergola and BBQs. Plenty of organized activities to participate in. (id:51300)
Coldwell Banker Power Realty
46 Dass Drive W
Centre Wellington, Ontario
Located in Fergus, The Largest Community in Centre Wellington. This Beautiful Detached Bungaloft 1,804 Sq. Ft. With 3 Bedroom 3 Bathroom. Main Floor Laundry with Garage Entry. Open Concept Kitchen With Large Island Breakfast Bar. Easy Commute Via Hwy 6 to Major Highways 401, 403 And QEW. **** EXTRAS **** Loft With Bedroom 3 And 4 Piece Bathroom, Open Concept Over Looking Great Room W/Fireplace. Upgraded Kitchen Cabinets, Man Floor Laundry, Oak Staircase With Elegant Iron Stair Balusters (id:51300)
Royalty Plus Realty Corp.
183 Emily Street
North Middlesex, Ontario
Welcome to 183 Emily Street, this one floor bungalow has been totally redone with a primary bedroom addition, walk-in closet and 3 piece ensuite. Open concept kitchen with new cupboards and granite countertops, all appliances are included. The bright living room is adjacent to the kitchen. Updates include: new flooring, windows, furnace and A/C were replaced in 2019 and new siding. 36"" doors throughout the home. Enjoy the warm weather on the 20'x20' back deck overlooking the backyard. The detached shop is heated with a wood burning stove and has hydro. This home is move in ready! Close to all amenities. (id:51300)
Sutton Wolf Realty Brokerage
225 - 6523 Wellington Rd 7
Centre Wellington, Ontario
Brand new Luxury 1000 sq ft 1 Bedroom + good size den w door for privacy! No carpet in unit. Located in Elora Mill residences. This unit overlooks the pool, town and Grand River, and has sought after ""very bright"" South East exposure! Stunning outdoor common terrace for your use, as well as gym and yoga studio, pool, private party room, cafe, and concierge. Custom kitchen with large island and built in appliances. 1 underground parking spot, with electric car charger. Just steps to charming downtown Elora, and short drive to Fergus/ Guelph, Kitchener. **** EXTRAS **** All measurements approximate, Tenant to verify. Custom blinds being installed for added privacy! (id:51300)
Royal LePage Rcr Realty
17 Eilber Road
Lambton Shores, Ontario
Experience the ultimate Harbourfront living with this exceptional property in the heart of Grand Bend. This Board and Batten home offers one of the largest developable lots in the village.The main residence features a spacious open-plan kitchen and living area, complemented by a formal dining room that can easily be transformed into an additional main floor bedroom. The master suite is a private retreat, complete with a sitting area and office space, ensuring a tranquil escape. Your family and guests will appreciate the separate two-bedroom guest house, which includes its own kitchen and living area.The outdoor spaces are thoughtfully landscaped with patios and seating areas designed to provide optimal views of stunning sunsets and the bustling activity on the water. A new metal roof with a 55-year warranty and a modern gas heating system add to the home's appeal. Additionally, dockage is available right at your property line, facilitated by the municipality, making this an ideal choice for boating enthusiasts. (id:51300)
Prime Real Estate Brokerage
6693 Concession 1 Road
Puslinch, Ontario
Beautiful property 88+ acres. Very private and secluded large parcel of land with almost 2000ft of Mill Creek running through it. Enjoy abundant wildlife, deer, turkeys and foxes, as well as great fishing (brown trout). Two entrance driveways and a secluded laneway give access to the back of the property, as well as large pastures, trails, and woodlots. Multiple outbuildings, including 860 Sqft Residence (needs repair) with 3500 Sqft heated workshop located at the front of the property. The shop has forced air heat, a washroom, an oversized bay that fits motorhomes/8 cars, a 9000 lb hoist, 200 amp service and built-in compressors, Ample exterior parking. 401 access. Minutes to Cambridge, Guelph, Puslinch Lake and multiple conservation areas. Potential top harvest lumbar in woodlots. (id:51300)
Royal LePage Burloak Real Estate Services
54 Mary Watson Street
North Dumfries, Ontario
Discover elegance in this pristine, brand-new home, meticulously built by Cachet Homes. Featuring 4 bedrooms, 4 bathrooms, a family room, a kitchen, and a living room, this residence is situated in the peaceful and secure neighborhood of Ayr, Ontario, with easy access to Cambridge. Offering the perfect fusion of luxury and comfort, this property is available for immediate occupancy. (id:51300)
RE/MAX Realty Specialists Inc.
17 - 9826 Northville Crescent
Lambton Shores, Ontario
2 BEDROOM/2 BATH Modular Home in Northville Estates...a 55+ Community. Nice layout with a bedroom & bathroom at each end of the unit for privacy. Large living room with a beautiful stone gas fireplace. Eat-in kitchen with loads of cabinets, dishwasher and gas stove. Sliders to a huge wooden deck nestled among the trees. Large windows so you get tons of natural light. Cathedral ceilings throughout. Primary bedroom with double closets and a 3 piece ensuite. Laundry closet. Another good sized bedroom with double closets and 4 piece bath close by. Forced-air gas Furnace and Central Air. New eavestrough, 3 parking spots and a 5'x10' shed. Landlease will be $492.50/month. Garbage fee is $6.11/month. Sewer testing is $23.41/month. Hydro & Water are metered and billed quarterly. Sale is conditional on park approval. Amenities include 3 inground pools, clubhouse, playground, and common area. Close to restaurants, golf, trails, and beautiful Lake Huron. Drive 45 minutes to London or Sarnia. **** EXTRAS **** Serial # PH16265LIN. Additional Inclusions: OUTSIDE FURNITURE, DECK BOXES, SHELVES IN SHED, TOILET STAND IN BATHROOM (id:51300)
Royal LePage Triland Realty
121 Bessey Court
Erin, Ontario
Prestigious Estate Home with In Law suite potential in sought after Trails of Ballinafad subdivision comprised of 3 Lovely Courts. This Gorgeous Home sits on a Beautiful 1 acre with Extensive Armour Stone/Flagstone detail on Massive Porch w Practical Second Mud Area Entry & low maintenance perennial gardens + Inground Sprinkler system. Unparalleled 4 Car Garage, Geothermal Heating/Cooling, Top Notch Interior finishes - beautiful Handscraped Hdwd floors throughout, Gorgeous Maple Kitchen w plenty of Cabinetry, Plaster Mouldings, Kohler faucets, 2 FP's, Heated Floors! Fab Open Layout w Main Floor Primary Suite/5 Pc Ensuite w Glass Shower/W/I Closet & Step off the Kit Drs to Breathtaking covered Lanai to enjoy Open views, Firepit area & Garden Shed. 7 Years New, Meticulously Maintained & Finished Top to Bottom incl Massive Basement perfect for Inlaws/Nanny/Etc. w Private Separate Staircase to Access Basement. And still a Large Rec Area w Gas F/P off the Main Basement Staircase **** EXTRAS **** Superb Location on Halton/Erin border -Close to HWYs, Gtown GO Train & Amenities Nearby. Won't beat this Quiet Cul-De-Sac Setting & Top-Notch Finishes thruout -GAF Slateline Shingle, Garage Propane Heater, 200 AMP Service, BBQ Gas Line (id:51300)
RE/MAX Real Estate Centre Inc.
33 Grand Vista Crescent
Wellington North, Ontario
Fabulous four season manufactured home is located in the Parkbridge community of Spring Valley. You will be impressed with the spaciousness and open concept layout under the vaulted ceiling. With two bedrooms and two baths this home is ideal for a first time home buyer or retiree. The primary bedroom has a nice sized closet and a 3 pc bath. The main bath has been nicely updated with a glass shower and newer vanity with granite countertop. The family room is a cozy space to relax and watch tv and has convenient access to the backyard! The large deck is the perfect area for entertaining and has added bonus of a sun shade. Surrounded by trees this backyard truly is an oasis. Located just a few minutes from Mount Forest in a quiet agricultural area, Spring Valley is abundant with trees, lakes and includes a nice sandy beach. Home owners in the Estate have the opportunity to use the Park/Community Amenities that include two pools, lake access, community center, nature trails and even mini-golf (add'l Cost). Your move to 33 Grand Vista Cres Spring Valley makes no sacrifice on providing comfort and convenience in a peaceful community. (id:51300)
Davenport Realty
138 Waters Way
Wellington North, Ontario
Brand New 3 Bedroom's And 3 Bathrooms In North Wellington. Open Concept With Great Floor Plan. Tones Of Upgrades. S/S Appliances. Be The First One To Enjoy This Beautiful House. The Tenant Is Responsible For 100% Of Utilities And Hot Water Heater. (id:51300)
Homelife/miracle Realty Ltd
35 Huron Street S
Ashfield-Colborne-Wawanosh, Ontario
This 3 bedroom lakeside cottage is the Falcon model of the Viceroy brand of home. With over a half an acre of property at the end of Huron St there is excellent privacy and the sandy beaches of Port Albert to enjoy. The cottage was built in 1989, and there is a drilled well and septic system servicing the property. New Hot Water tank. It's a classic open concept layout with vaulted ceilings and a west facing enclosed sunporch along with a covered deck. Amazing Sunset Views! (id:51300)
RE/MAX Realty Services Inc.
24 Trafalgar Road
Hillsburgh, Ontario
Uncover the remarkable potential of this property resting on a generous 66 by 165-foot lot in Hillsburgh. With commercial zoning in play, this parcel isn't just land; it's a canvas for a smart investment. Ready for renovation, it offers an ideal opportunity to cultivate substantial equity. Its ideal location on the main street calls investors and developers to participate in shaping Hillsburgh's future. Act promptly to unlock the potential within this property! Experience the convenience of living on Hillsburgh's main street, while also enjoying the added advantages of having recreational facilities and shopping opportunities in close proximity. (id:51300)
Real Broker Ontario Ltd.
24 Trafalgar Road
Hillsburgh, Ontario
Uncover the remarkable potential of this property resting on a generous 66 by 165-foot lot in Hillsburgh. With commercial zoning in play, this parcel isn't just land; it's a canvas for a smart investment. Ready for renovation, it offers an ideal opportunity to cultivate substantial equity. Its ideal location on the main street calls investors and developers to participate in shaping Hillsburgh's future. Act promptly to unlock the potential within this property! Experience the convenience of living on Hillsburgh's main street, while also enjoying the added advantages of having recreational facilities and shopping opportunities in close proximity. (id:51300)
Real Broker Ontario Ltd.
105 Grandview Drive
Conestogo, Ontario
After 40 plus years 105 Grandview Drive in quiet Conestogo is ready for a new family ..... At just under an acre, this incredible home is on an expansive property and offers the opportunity to live in a private and obscure enclave nestled just 10 mins from the city..... The spacious 2400sq/ft custom built bungalow offers 4 Beds and 3 Baths, multiple living and entertaining spaces and is loaded with character and charm.... Also located on the property are a gorgeous 20 x 40 inground pool with hot tub, change room, pool shed (with a wet bar) and a fantastic workshop / office with heat and hydro.... This is an amazing opportunity for those that are in search of privacy, looking for an estate property or looking to express their own vision and individuality.... Just a short drive to the best of everything the area has to offer...... River trails, Shopping, St. Jacobs Market , Golf courses, and Multiple Dining and Entertainment Activities..... Don't miss your chance to view this beautiful property as they do not come along often...... Book your showing today ..... Offers received Sunday June 2nd @5pm. (id:51300)
Royal LePage Wolle Realty
8 Jones Court
Ayr, Ontario
If you've been waiting for an opportunity to leave the city, now is your chance! This spacious home in the beautiful village of Ayr sits on a quarter acre pie shaped lot, with lots of room for your kids and dogs to run and play. The quiet court location is only a short walk to Cedar Creek PS (JK-8). Sunlight galore in the large principal rooms with oversize windows. You won't want to leave the huge primary suite with sitting area, adjoining ensuite bath and abundant walk-in closet. The main floor features extensive hardwood, separate dining room, a bright and cheery living room and family room with gas fireplace and french door to the fully fenced backyard oasis. Enjoy quiet evenings on the wrap around porch or cool off in the above ground pool with deck. The basement was tastefully finished in 2020 with an additional bedroom, 3 pc bath, games room and office/exercise room. Just move in and enjoy! (id:51300)
Royal LePage Crown Realty Services
991 Hannah Avenue South Avenue S
Listowel, Ontario
Welcome to 991 Hannah Avenue South in Listowel! This charming two-storey home features four bedrooms and three bathrooms, offering over 2300 sq ft of living space. Bright and inviting, the interior is adorned with ample pot lights, creating a warm and welcoming ambiance throughout. The kitchen boasts quality stainless steel appliances and convenient counter seating, perfect for casual dining or entertaining guests. Upstairs, unwind in the spacious family room, or retreat to one of the four generously sized bedrooms, including the luxurious ensuite. Outside, the home exudes curb appeal with its captivating stone and brick facade, while the fully fenced backyard provides a private oasis for outdoor enjoyment and relaxation. Nestled within a family-friendly neighborhood characterized by low traffic, enjoy the proximity to nearby parks, ideal for leisurely strolls or outdoor activities. Contact your agent today to book a viewing. (id:51300)
Keller Williams Innovation Realty
7994 Wellington 12 Road
Wellington North, Ontario
Nestled serenely on the outskirts of Arthur, this welcoming family home combines the tranquillity of the countryside with remarkable accessibility to urban conveniences. With Guelph just 40 minutes away and the KW area a mere 45-minute drive, you're perfectly positioned for an easy commute or a spontaneous getaway to the beach. With its fresh coat of paint and captivating move-in-ready charm, this property eagerly awaits its new owners. Whether you're settling into retirement or embarking on the journey of homeownership, this residence boasts elegance and practicality in spades. With a Master bedroom that is fitted with a practical cheater ensuite, enabling both privacy and ease of access. A great-sized lot offers a verdant haven for children to play and adults to host memorable outdoor gatherings. A robust 26x26 garage features new steel doors, installed just two years ago, providing ample space for vehicles and projects alike. Revel in the comfort of new, plush carpeting and modern flooring throughout the basement, updated in 2023 to ensure a contemporary look and feel. Invest with confidence, knowing the property is topped with a new steel roof, promising durability and peace of mind for years to come. A detached garage stands as an ideal shop space, equipped with 110 power, impressive 8 1/2 ft ceilings, and 2-inch fibreglass insulationa craftsman's dream. Whether you seek a calm retreat from the bustle of city life or a spirited space to begin your family's next chapter, this house resonates with the versatility to meet your lifestyle needs. Embark on a life of both adventure and ease, coupled with the joy that only such a delightful homestead can provide. Don't let this unique opportunity pass you bystep into a lexicon where comfort meets convenience. **** EXTRAS **** 1hr notice so sellers can leave before showing. (id:51300)
Real Broker Ontario Ltd.
20 Churchill Crescent W
Fergus, Ontario
This home is a true gem in the heart of Fergus, offering a harmonious blend of cozy charm and modern convenience. As you step inside, the inviting atmosphere welcomes you with open arms, instantly making you feel at ease.The living room is the perfect retreat for relaxation, with its warm ambiance and abundant natural light streaming in through the large windows. Whether you're curling up with a good book or hosting friends for a movie night, this space is ideal for any occasion. The kitchen is a chef's delight, equipped with everything you need to whip up delicious meals with ease. From ample counter space to stylish cabinets and modern appliances, cooking here is both a pleasure and a breeze. And with the incredible back sunroom just steps away, entertaining becomes a joyous affair, whether it's a dinner party or a casual gathering with loved ones.Upstairs, you'll find two comfortable bedrooms, each offering plenty of space to unwind and recharge. The main floor bathroom is conveniently located, providing ample room for everyone in the household and ensuring easy access from the main floor primary bedroom. Outside, the enchanting backyard invites you to enjoy the beauty of nature right at your doorstep. Whether you're sipping your morning coffee amidst the serene surroundings or hosting lively summer barbecues with friends and family, this outdoor oasis is sure to be a favorite spot year-round. Located in the sought-after town of Fergus, this home offers not just a place to live, but a vibrant lifestyle filled with charm and community spirit. With charming shops, delectable restaurants, and a park just across the street, there's always something new to explore and enjoy. Don't let this opportunity pass you by—schedule your showing today and discover the magic of this charming piece of paradise in Fergus! (id:51300)
Royal LePage Royal City Realty Brokerage
105 Aspen Circle
Thames Centre, Ontario
Stunning custom built home by Royal Oak - this property is loaded with high end upgrades and over 2400 sq.feet of finished living space. Located in a high end neighbourhood on a quiet circle in Thorndale. Second level features 4 bedrooms, beautiful 4 pc. main bath. Primary bedroom is spacious - luxury en suite with soaker tub, separate tiled shower and walk-in closet. Main floor is grand - foyer, office, laundry/mud room, 2 pc. bath, dining area. Gourmet kitchen with high end appliances, large island, walk-in pantry and separate bar area. Family room with gas fireplace and built-ins. Other features - oversized double car garage, stone &stucco exterior, high ceilings, lots of natural light and hardwood flooring throughout. Basement is ready to be finished - high ceiling and large windows. This home has too many upgrades to list - book your personal viewing to fully appreciate all that this luxury home has to offer. Info & appt's contact Salesperson, Noah Steenbergen 519-657-6624, Re/Max Centre City Realty Inc. Brokerage. (id:51300)
RE/MAX Centre City John Direnzo Team

