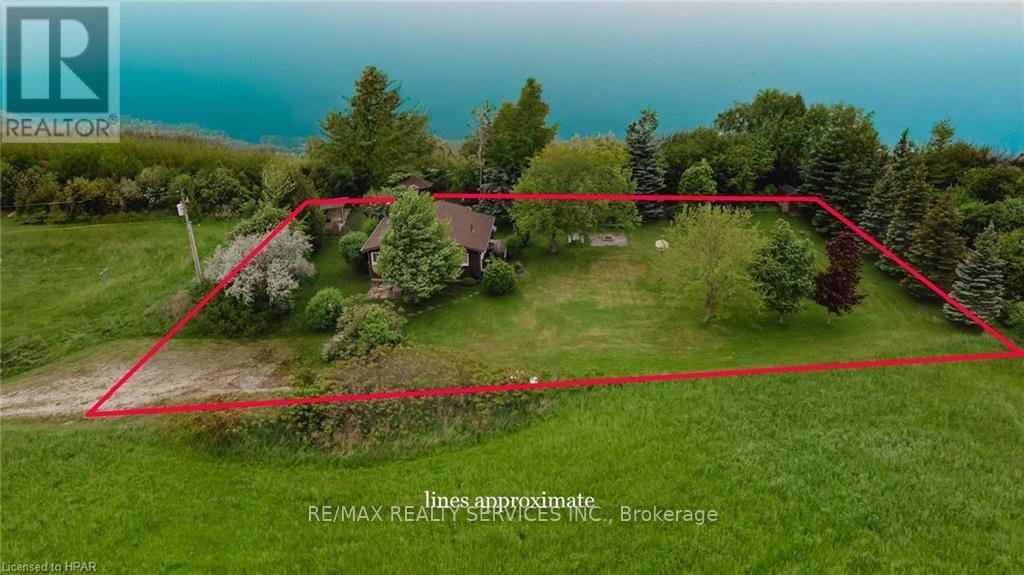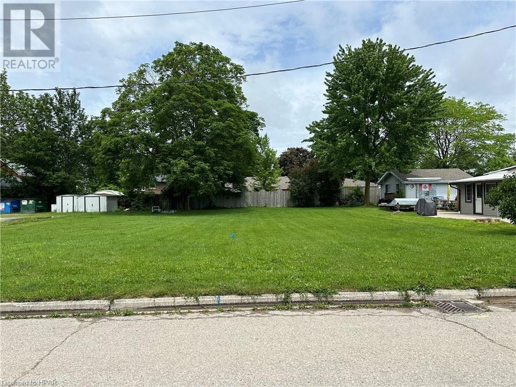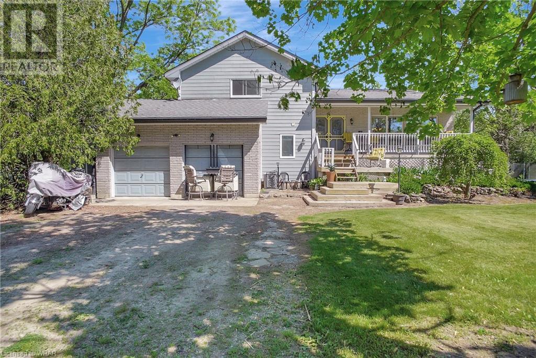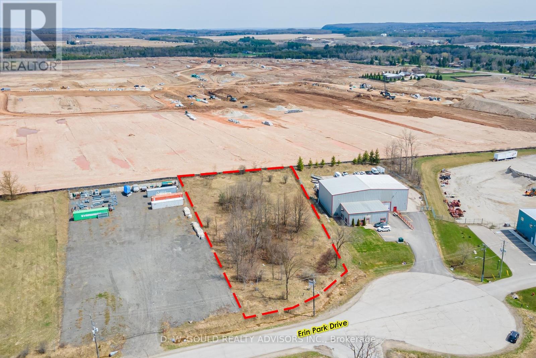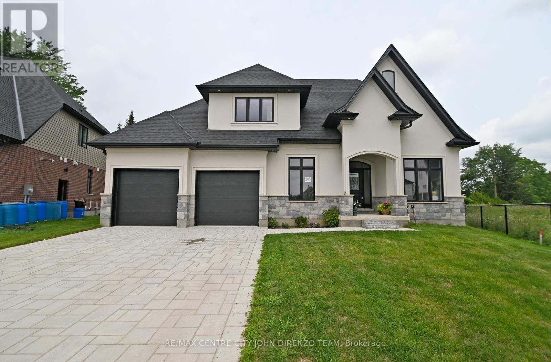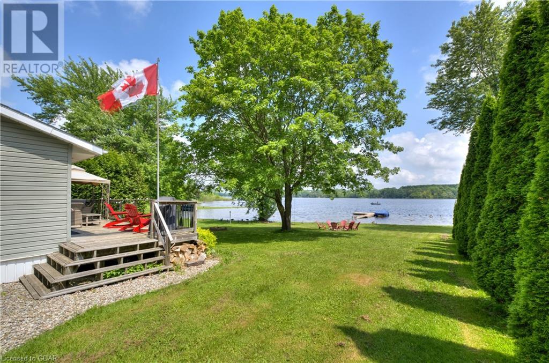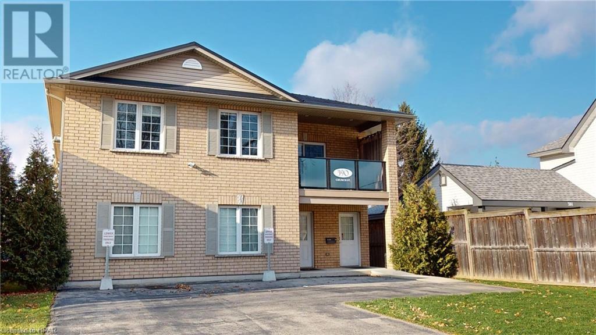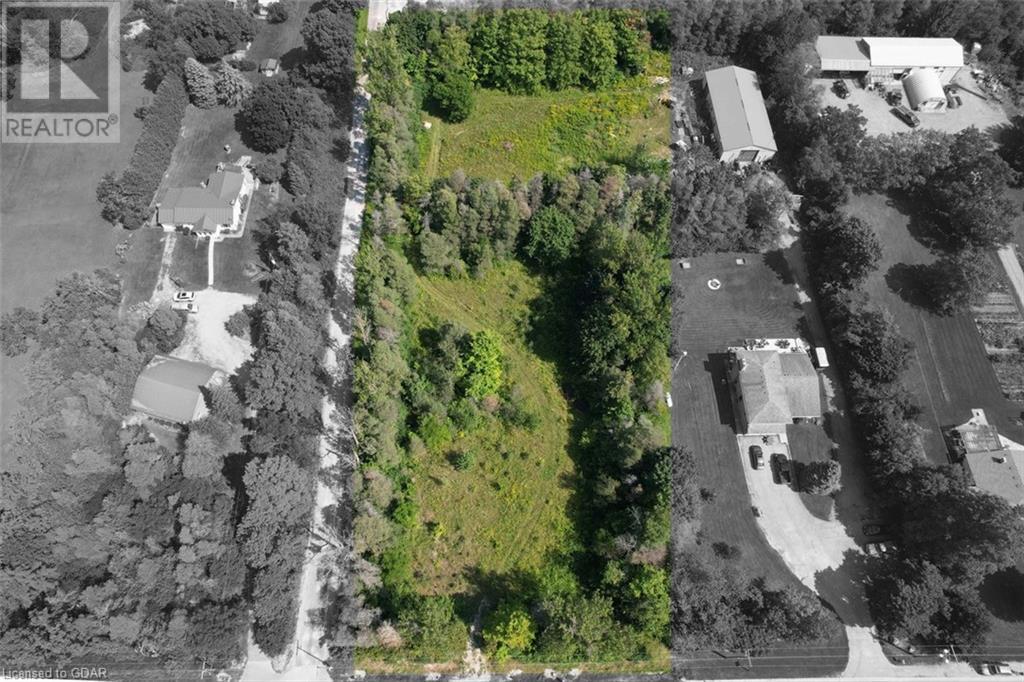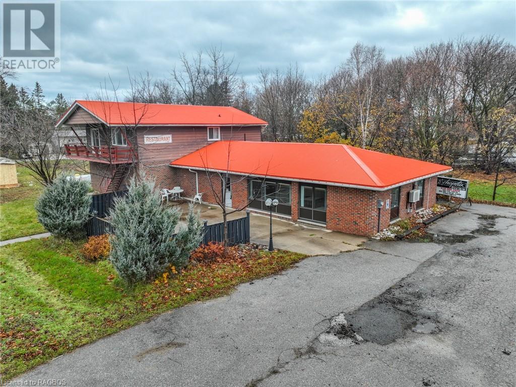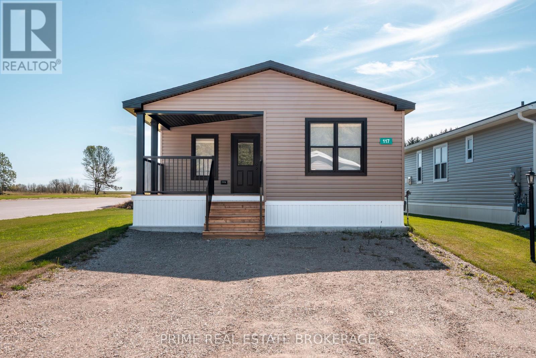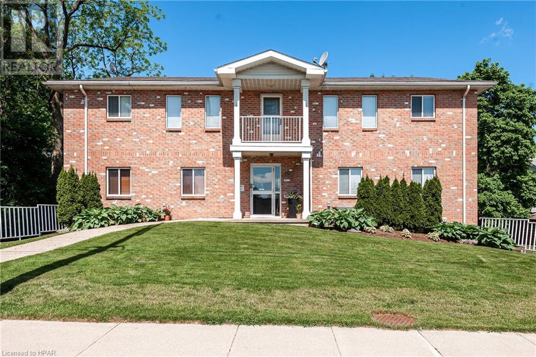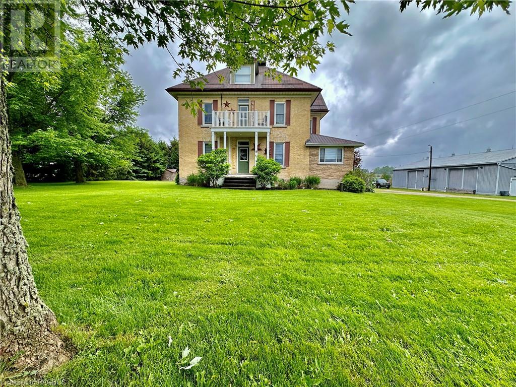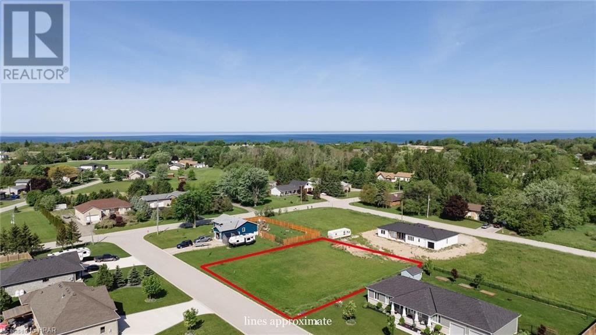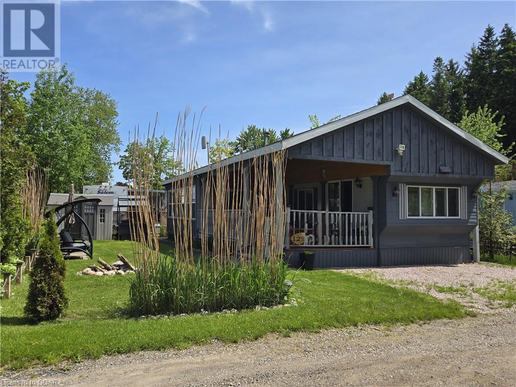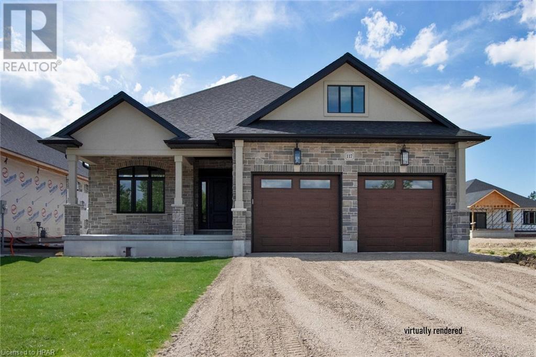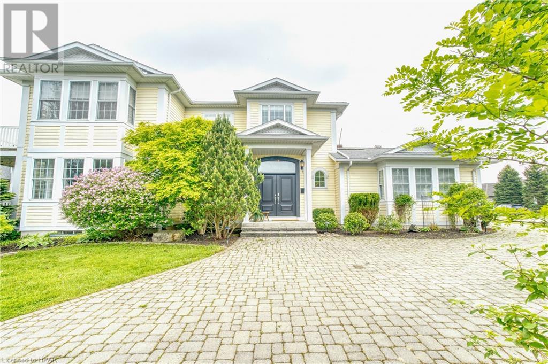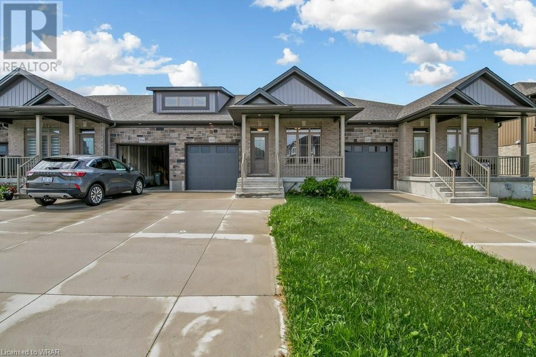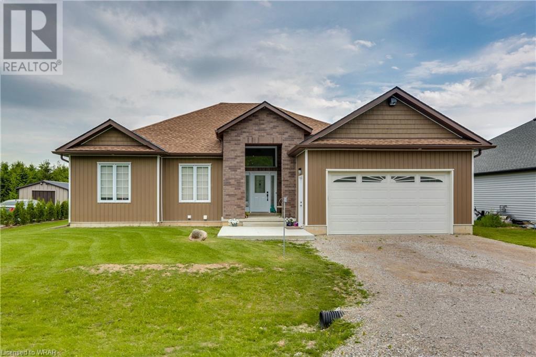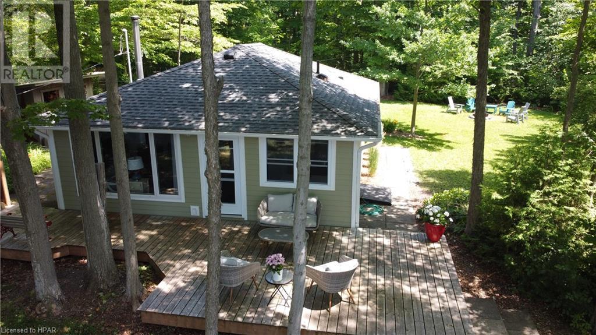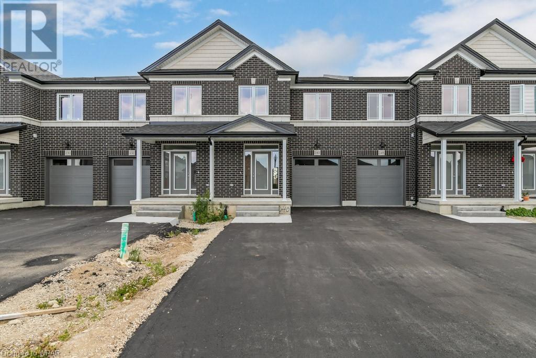Listings
35 Huron Street S
Ashfield-Colborne-Wawanosh (Port Albert), Ontario
This 3 bedroom lakeside cottage is the Falcon model of the Viceroy brand of home. With over a half an acre of property at the end of Huron St there is excellent privacy and the sandy beaches of Port Albert to enjoy. The cottage was built in 1989, and there is a drilled well and septic system servicing the property. New Hot Water tank. It's a classic open concept layout with vaulted ceilings and a west facing enclosed sunporch along with a covered deck. Amazing Sunset Views! (id:51300)
RE/MAX Realty Services Inc.
25976 King Street
North Middlesex, Ontario
Located in the quiet country hamlet of Carlisle - and only 15 minutes NW of London, is this amazing rare opportunity for someone looking to build their custom home with some elbow room, trees and a great sized yard. You will appreciate the extra space with this recently severed large building lot - 100' frontage (99' actual) x 165' deep. The good news continues with the water hook-up fees, new survey, final severance already in place. Should be quick turn-around for building permit application as many pre-requisites are readily available. Save $$ with no development fees due to pre-existing home having already been removed - Buyer must do own due diligence and/or inquire for more details. Take a drive out and see if this is the place to build your next home! (id:51300)
Century 21 First Canadian Corp
153 Bruce Street E
Goderich, Ontario
Opportunity knocks with this soon-to-be newly severed piece of High Density Residential (R3) property within the town of Goderich, along the shores of Lake Huron. The approximate measurement will be 104x109 within a short walk to downtown core, walking trails, hospital, clinic, etc. This property is perfectly suited for a multiple unit dwelling or row houses. The need for residential rental units is very high in the town of Goderich. The current owner has began the severance process. Please inquire with Listing REALTOR® regarding timelines. (id:51300)
Coldwell Banker All Points-Fcr
1961 5th Concession Road W
Flamborough, Ontario
Nestled on a generous 10-acre lot in the charming area of Flamborough, this 5 level split detached home offers a comfortable and spacious living experience. With 3 bedrooms and a 4 piece ensuite, plus 1 full bathroom, along with an additional half bath, this home is perfect for families or those seeking extra space. Step inside and be greeted by an updated kitchen that is sure to impress any home chef. With modern appliances, quartz countertops, and ample storage space, this kitchen is both functional and stylish. The main floor boasts a vaulted ceiling, adding a touch of elegance and openness to the living area. Large windows line the back of the home, allowing natural light to flood the space and providing a breathtaking view of the backyard. This property features a tree-lined yard with a pond creating a private and serene atmosphere. Whether you want to relax on the patio or enjoy outdoor activities, The 2 car garage provides convenient parking and storage options, ensuring that your vehicles and belongings are protected and organized. This home also offers lower levels that include a family room, rec room, office, and plenty of storage space. This additional living area provides flexibility for various needs, whether it's a cozy movie night, a home office, or extra space for hobbies. Located in the sought-after area of Flamborough, this property offers a peaceful and serene setting while still being conveniently located near amenities, schools, and parks. Don't miss the opportunity to make this multi-level detached home your own and enjoy all the wonderful features it has to offer. (id:51300)
RE/MAX Twin City Realty Inc.
RE/MAX Twin City Realty Inc. Brokerage-2
194259 Grey Road 13 Road
Eugenia, Ontario
Welcome to your charming retreat in Eugenia! This delightful 2-bedroom, 2-bathroom home offers 1.5 storeys of cozy living space, perfectly nestled on a picturesque 1-acre lot. Approved for a secondary residential dwelling, this property provides excellent potential for rental income or extended family living. The home features an updated kitchen, ideal for cooking enthusiasts, and a relaxing hot tub for unwinding after a long day. Enjoy the outdoors on the updated deck, perfect for entertaining or simply soaking in the serene surroundings. A metal roof ensures durability and low maintenance. A 2-car detached garage offers ample storage, and a portion of the yard is fenced in, providing a safe space for children or pets to play. Located in close proximity to public beach access at Lake Eugenia and the breathtaking Eugenia Falls, outdoor enthusiasts will find plenty to explore. The quaint village of Flesherton is just a short drive away, offering fantastic hiking trails, unique shops, and delightful restaurants. Plus, you're close to the Beaver Valley Ski Club for winter sports and a short drive to Collingwood for more shopping, dining, and entertainment options. Whether you're looking for a peaceful getaway or a place to call home, this property in Eugenia has it all. Don't miss out on this unique opportunity! (id:51300)
Century 21 In-Studio Realty Inc.
7648 Wellington Rd 12
Arthur, Ontario
Discover your dream lifestyle on this 11-acre property, perfect for homesteaders & hobby farmers. This 3,800 sq ft home offers comfort & self-sufficiency, centrally located 30 minutes from Waterloo & Guelph, & minutes from all amenities. Drive down the picturesque, maple-lined driveway to a serene private pond, impressive armour stones, vibrant gardens, & immaculate landscaping. Inside, a stunning 2-storey stone fireplace & hardwood ceiling with beams sourced from St. Jacobs add rustic elegance. The kitchen boasts top-of-the-line S/Sl appliances, including a ceramic cooktop, built-in Miele coffee machine, warming drawer, and steamer, complemented by a breakfast bar & ample dining space ideal for family meals & entertaining. The bright family room offers panoramic backyard views, enhanced by heated floors, skylights, built-in cabinets, & charming knotty pine accents. Double French doors lead to the main floor Master Bedroom, designed with hardwood floors & in-floor heating for comfort & tranquility. The luxurious 5-piece ensuite features a Jacuzzi tub, steam sauna shower, heated towel racks, & spacious walk-in closet. Step outside to the meticulously landscaped backyard oasis, recently upgraded with over $350,000 invested in concrete stones, recessed lighting, saltwater pool, hot tub, wood-burning sauna, & pavilion, creating the perfect setting for outdoor entertainment & relaxation. The property provides ample space for homesteading & hobby farming activities with designated paddocks for livestock, pastures for grazing, & a mixed wood bush ideal for exploring or harvesting. Additionally, a substantial 1,800 sq ft shop with a wood-burning fireplace offers a versatile space for projects, storage, or small business. Embrace the perfect blend of luxury & practicality in this exquisite property, tailored to support a serene & productive lifestyle. Don’t miss this opportunity to own a piece of paradise! Follow the link for more pictures & to view the full website! (id:51300)
RE/MAX Twin City Realty Inc.
36 Erin Park Drive
Erin, Ontario
+/- 1.137 acres of rare small Industrial/Commercial Vacant Land with M-2 Zoning that allows a variety of uses including Transport or distribution operation, service or repair shop, auto body shop and others. Located within the New East Erin Industrial Park. Easy access to Hwy 124 & Hwy 10. Municipal water and gas available on the street. Sewage system coming to Erin soon. Please Review Available Marketing Materials Before Booking A Showing. **** EXTRAS **** Please Review Available Marketing Materials Before Booking A Showing. Please Do Not Walk The Property Without An Appointment. (id:51300)
D. W. Gould Realty Advisors Inc.
105 Aspen Circle
Thames Centre (Thorndale), Ontario
Stunning custom built home by Royal Oak - this property is loaded with high end upgrades and over 2400 sq.feet of finished living space. Located in a high end neighbourhood on a quiet circle in Thorndale. Second level features 4 bedrooms, beautiful 4 pc. main bath. Primary bedroom is spacious - luxury en suite with soaker tub, separate tiled shower and walk-in closet. Main floor is grand - foyer, office, laundry/mud room, 2 pc. bath, dining area. Gourmet kitchen with high end appliances, large island, walk-in pantry and separate bar area. Family room with gas fireplace and built-ins. Other features - oversized double car garage, stone &stucco exterior, high ceilings, lots of natural light and hardwood flooring throughout. Basement is ready to be finished - high ceiling and large windows. This home has too many upgrades to list - book your personal viewing to fully appreciate all that this luxury home has to offer. Info & appt's contact Salesperson, Noah Steenbergen 519-657-6624, Re/Max Centre City Realty Inc. Brokerage. (id:51300)
RE/MAX Centre City John Direnzo Team
420 Fourth Street
Belwood, Ontario
The fish are now biting on Lake Belwood and now is the perfect time to get into your summer recreational property to make sure this Summer is filled with family memories by the Lake. Step inside and be greeted by an open concept living space with laminate flooring, adorned with tasteful finishes, and flooded with natural light. This updated 2-bedroom, 1-bathroom cottage is currently set-up to sleep six, with the additional separate bunkie. The primary bedroom fits a queen size bed with built-in shelving for storage. The second bedroom is set-up with two side-by-side bunk beds to sleep 4. The walk-in bathroom allows for the stackable washer/dryer and stand-up shower unit. The open concept kitchen and family room is perfect for social gatherings and access to indoor/outdoor living. The property also offers a large drive shed for seasonal storage and parking for your boat, camper and other recreational vehicles. Be sure to reach out to ask what is being included with the sale of the cottage. Step out to the large deck offering breathtaking views of the lake and massive tree and property for playing and running around barefoot and enjoying time by the fire. The outdoor oasis is perfect for entertaining guests, hosting summer barbecues, swinging on the tree, or watching the beautiful sunsets or simply unwinding with a book while enjoying the water views. Located in the highly sought after Belwood Lake community, home to about 335 cottages, residents have access to a variety of recreational activities, including boating, fishing, hiking and more. With its close proximity to Fergus and Elora's local amenities, shops, and restaurants, this cottage offers the perfect balance between peaceful seclusion and convenience. Come check out one of Ontario’s best kept cottage secrets and bring your swimsuits! (id:51300)
Chestnut Park Realty (Southwestern Ontario) Ltd
390 Church Street Unit# Upper
Stratford, Ontario
Welcome to 390 Church Street UPPER, Stratford! This charming 3-bedroom, 1-bathroom upper unit in a beautifully maintained duplex is now available for lease. Enjoy a spacious living area with plenty of natural light and a cozy atmosphere perfect for unwinding after a long day. The apartment comes fully equipped with essential appliances, including a fridge, stove, washer, and dryer, ensuring convenience and comfort. Step out onto your private balcony, where you can enjoy your morning coffee or relax in the evening while taking in the neighbourhood views. Located in a friendly community, this home offers the perfect blend of tranquility and accessibility, with easy access to local amenities, parks, and schools. Don't miss out on this fantastic opportunity to make 390 Church Street Upper your new home. (id:51300)
Coldwell Banker Homefield Legacy Realty Brokerage
4875 Wellington Rd 29
Eramosa, Ontario
BUILD YOUR COUNTRY DREAM HOME AND WORKSHOP. Looking for land outside the city where you can build a beautiful home and a separate building for your hobbies? This 2-acre lot might be perfect for you. Picture this: a luxurious house for your loved ones, complete with a sprawling deck, a quaint gazebo, and your very own swimming pool. With ample room to spare, imagine crafting your dream workshop—a sanctuary for woodworking, pottery, furniture refurbishing, or other hobby. Perhaps you envision an artist's studio, a private gym or dojo, or a tranquil yoga haven? Or maybe you need space to safeguard your prized antiques or tinker with vintage cars? You can even make a hobby farm with gardens and a greenhouse. Imagine the possibilities. Half of this land is already cleared for building while the remaining land has lush trees, offering a harmonious blend of open space and natural beauty. Surrounded by idyllic landscapes, meandering rivers, scenic trails, and inviting golf courses, adventure awaits at every turn. Plus, the sparkling waters of Guelph Lake are within easy reach for weekend escapes. Embrace the tranquility of rural living with the convenience of a short drive or walk to the enchanting community of Eden Mills. The village of Eden Mills has a long tradition of philanthropy, volunteerism, and community spirit through projects that enhance the heart of village life. The community has worked together to create an Edible Garden, maintain Edgewood Trails, and put on the well-known Eden Mills Writers’ Festival. Plus, it has set itself the remarkable eco-goal of being the first village in North America to go “Carbon Neutral.” You can have all this and you’re a 10-minute drive to the vibrant amenities of Guelph. For commuters, Highway 401 is 15 minutes away. What country lifestyle do you dream of? Visit this property now and make your dreams come true. (id:51300)
Keller Williams Home Group Realty
9 Mill Street
Tiverton, Ontario
Nestled between the charming towns of Port Elgin and Kincardine, this property is located right on Highway 21, offering unparalleled visibility and accessibility. Perfectly situated for those associated with Bruce Power, the proximity to this major hub has development ideas catering to professionals in the energy sector. What sets this property apart is the commercial opportunity it presents, with a restaurant space on the lower level. Beyond its current use, this property holds significant development potential. The economic landscape in the region, coupled with its strategic location, makes it an attractive prospect for further expansion. Whether considering residential or commercial development, the possibilities are vast. The surrounding area is enriched with the natural beauty of Bruce County, providing a picturesque backdrop for residents and visitors alike. From the beaches along Lake Huron to the numerous parks and trails, the region offers a quality of life that combines tranquility with outdoor adventure. Residents can enjoy the best of both worlds – the serenity of small-town living and the convenience of major employment centers like Bruce Power. In conclusion, this property is a beacon of opportunity between Port Elgin and Kincardine, offering a prime location along Highway 21, a restaurant space, and promising development potential. Embrace the region's unique charm while seizing the potential for growth and prosperity in this dynamic property. (id:51300)
Keller Williams Realty Centres
165 Elgin Avenue E
Goderich (Goderich Town), Ontario
FULLY SERVICED LOT - Build your dream home/cottage on this beautiful lot in a neighbourhood OF NEWLY BUILT HOMES right in the Town Of Goderich! Cleared (flat) lot approx. 52'F x106'D, ready to build and services at the road (municipal water/sewer, gas, hydro). R2 town zoning allows one extra permitted uses... ie. semi-detached, duplex, group home etc... call for a copy of the R2 zoning bylaws. Plan of Survey dated 2021 available. Buy now at today's lower prices and build whenever you want... ie: no time limited on when you have to build. Close to all town amenities including Lake Huron beaches / sunsets and Town Square! Easy to buy & hold as a real estate investment... no HST - call now! (id:51300)
Century 21 First Canadian Corp
10142 Pinery Bluffs Road
Lambton Shores, Ontario
TO BE BUILT: 1,998 SF ABOVE GRADE, 3 BED, 2.5 BATH main floor home set TO-BE-BUILT on an EXPANSIVE 1/2 ACRE LOT minutes from Grand Bend. To-be-built construction commencing fall 2024. Pricing listed is PRE-CONSTRUCTION PRICING. Contact listing agent to tour model homes in London to view construction quality and finishings. This home will be a true showstopper with a timeless curb appeal, 3-car garage, great room with vaulted ceiling and gas fireplace, and a primary suite with a walk-in closet, 5-piece ensuite bathroom, and glass sliding doors leading to the covered back deck. Enjoy a walk-up basement waiting for your personal touch. The property is nestled in PINERY BLUFFS, a 25-acre neighbourhood that is HOME TO FOUR DREAM LOTTERY HOMES. This subdivision of just 32 properties borders Pinery Provincial Park, granting you DIRECT PEDESTRIAN ACCESS INTO PINERY PARK and its 10 trails, 10km of beaches, 14km biking trails, 38km of skiing trails, rolling dunes & beautiful Ausable River. ** This is a linked property.** **** EXTRAS **** Lot size approx. Experienced builder. See documents for additional info. Taxes not yet assessed. Possession 6-9 months. Deposit 10%. Exterior elevation may vary. HST in addition to price. (id:51300)
Prime Real Estate Brokerage
75 Victoria Beach Road
Port Albert, Ontario
Lakefront cottage complete with all furniture - imagine your own beachfront retreat - Located in a friendly private beach community, at the end of the road, you'll find this magazine ready, seasonal 3-bedroom lakefront cottage, nestled in nature with the beach just steps down from the door. This turnkey fully furnished gem boasts world-class sunsets visible from three expansive deck levels, offering panoramic views of Lake Huron. The cottage is meticulously designed and professionally renovated featuring a vaulted painted pine ceiling in the open-concept living and dining room, shiplap walls in the new kitchen and bathroom, new lighting, new electrical panel (2020), modern vinyl windows, upgraded sliding door, and beautiful new flooring. The cottage is equipped with built-in security blinds for peace of mind, an outdoor shower for convenience, and plenty of storage. With additional parking available for approximately four vehicles at the top of the property, this oversized 500' deep lot offers plenty of room to grow. For those looking to explore beyond the beach, hit the nearby golf courses, traverse the G2G Rail Trail, cast for steelhead in the Maitland or watch the fish at the local fish ladder. This cottage is perfect for those seeking a serene and peaceful getaway with a myriad of nearby activities. This property is not affected by the Port Albert Servicing Master Plan. (id:51300)
Coldwell Banker All Points-Fcr
125 Shady Hill Road
Durham, Ontario
Welcome to your new home in the charming town of Durham! Now VACANT - ready for immediate possession. Only an hour away from Collingwood and just 2hrs from Vaughan, this newly built townhouse, constructed in 2022, offers a perfect blend of modern comfort and classic elegance. With 3 bedrooms, 2.5 bathrooms, and 1663 sq.ft. of space, this property is sure to impress. As you step inside, you're greeted by an inviting entryway adorned with a convenient hall closet. The spacious dining room is ideal for entertaining guests, while the open-concept kitchen boasts stainless steel appliances and a versatile island with additional seating - perfect for casual meals or entertaining. The large living room features sliding glass doors that lead to your backyard. A beautifully designed fireplace with a pullout mantel, offers a cozy focal point for relaxation and warmth. Completing the main floor is a convenient 2 pc bathroom and inside access to a large garage, providing ample storage space for your vehicle and belongings and also a man door to the backyard. Upstairs, you'll find a generously sized primary bedroom with a large walk-in closet and a sleek 3 pc ensuite bathroom. Two additional bedrooms offer plenty of space for family members or guests, while a spacious 4 pc bathroom rounds off the second floor. This property also boasts a large unfinished basement, offering endless possibilities for customization. With laundry facilities and rough-in plumbing to add a bathroom, the potential for additional living space is yours to explore. Outside, you'll appreciate the great curb appeal, with landscaped grounds and a paved driveway. Don't miss your chance to make this stunning townhouse your forever home. Schedule a viewing today and experience the best of Durham living! 38 Minutes to Owen Sound, and less than 1.5hrs from both Kitchener and Guelph. (id:51300)
Sotheby's International Realty Canada
Lot 40 - 502141 Concession 10 Ndr
West Grey, Ontario
Enjoy country living in this seasonal trailer in Blue Water Lakes campground... Fishing, swimming, a beach playground. Lake fishing for trout etc. Site 40 has a firepit, picnic table and camp has a grocery store for a cottage community. Trailer sleeps 6, Bunkhouse sleeps 3. Instant hot water. Open May to October. Free WIFI throughout campground. **** EXTRAS **** Park approval required. Trailer MFG: Fleetwood Canada Ltd, Year: 1996, Model: Terry 27 ft Trailer (id:51300)
Royal LePage Rcr Realty
Lot 32 Pridham Road
Bluewater (Bayfield), Ontario
Exceptional building lot located in a private enclave off Lake Huron, minutes away from Bayfield. 0.45 of an acre, this corner lot holds many mature trees, perfectly laid out for building your dream home or cottage. Municipal water hydro and gas at the lot line. Short 5 minute walk to private beach access. Fantastic opportunity to acquire a rare property steps away from the beach! Call today for further information (id:51300)
Century 21 First Canadian Corp
Lot 80 - 117 Meadowview Drive
North Perth (32 - Listowel), Ontario
An exceptional Canadian custom-built Northlander manufactured home combines\r\nfunctionality and style on a newly developed lot in this well-maintained community,\r\nThe Village, just east of Listowel. A 12' x 12' front porch provides opportunities\r\nto relax and enjoy the view in this 2 bedroom, 1 bathroom home, with a separate\r\nlaundry room with a closet for additional storage. An open concept dining, kitchen\r\nand living area is illuminated with patio doors, windows and contemporary lighting.\r\nThe kitchen boasts stunning cabinetry, stainless GE steel appliances, ceramic tile\r\nbacksplash and an island for extra seating. A spacious living area with a beautiful\r\nbuilt in cabinet showcases a fireplace, perfect for cozy winter evenings. Outdoors,\r\nthere are trails for walking and paved streets throughout the park. The Village\r\nlifestyle includes a clubhouse on the premises which provides many social\r\nactivities, while North Perth/ Listowel areas offers great shopping, golf, curling,\r\na new community arena, delicious dining and cultural experiences. This is carefree,\r\nfine living at its best! (NOTE: Land is leased, modular home is owned. Utilize the\r\nowner's recommended mortgage specialist if financing is needed.) Live a life of\r\nleisure in this friendly, well-maintained community in North Perth's premier park,\r\nThe Village. (id:51300)
Prime Real Estate Brokerage
35 Huron Street S
Port Albert, Ontario
This 3 bedroom lakeside cottage is the Falcon model of the Viceroy brand of home. With over a half an acre of property at the end of Huron St there is excellent privacy and the sandy beaches of Port Albert to enjoy. The cottage was built in 1989, and there is a drilled well and septic system servicing the property. New Hot Water tank. It's a classic open concept layout with vaulted ceilings and a west facing enclosed sunporch along with a covered deck. (id:51300)
Royal LePage Heartland Realty (Clinton) Brokerage
RE/MAX Realty Services Inc M
Royal LePage Heartland Realty (God) Brokerage
84 Church Street Unit# 4
Stratford, Ontario
Experience the vibrant Downtown Stratford living at its best with this enticing opportunity now open for discerning homebuyers. Situated in one of Ontario's most sought-after towns, this condominium presents a prime location within walking distance to a host of amenities including shops, restaurants, theatres, the hospital, university, schools, public transit, and the scenic Avon River. This well-appointed one-bedroom unit boasts over 750 sq ft of living space characterized by an inviting open-concept layout. The generously sized primary bedroom offers comfort and tranquility, while the unit is complemented by its own HVAC system, allowing personalized climate control throughout the year. Additional features include a spacious shared laundry room and ample storage in your private locker on the lower rear parking level. Should you desire in-suite laundry, the unit provides the space for easy installation. Parking convenience is paramount with your dedicated covered parking space, ensuring protection from the elements year-round. Offering versatility for owner-occupiers and investors alike, this condo allows for short-term rentals, expanding your options for real estate strategies. Don't miss out on this exceptional opportunity to secure a place in Downtown Stratford living – where comfort, convenience, and lifestyle converge effortlessly. (id:51300)
Royal LePage Hiller Realty Brokerage
122 Huron Street
Clinton, Ontario
Finally a great home at an affordable price!!!! This 3 bedroom 2 bath home has received lots of updates over the years, but still features lots of character and charm of its time. Basement has been spray foamed and houses a H/E gas furnace helping to keep this home very cost efficient to ensure it is budget friendly. The rear yard is extra deep and is waiting to accommodate all your entertaining and everyday needs. Walking distance hospital, schools and shopping, the dream of homeownership is now in your future. (id:51300)
Royal LePage Heartland Realty (Clinton) Brokerage
1521 Highway 9
Mildmay, Ontario
Country living only minutes from town. Welcome to 1521 Highway 9 in the municipality of South Bruce. This traditional yellow brick two storey home sits on over an acre having country views as well as a large shop and only minutes to the town of Mildmay or Walkerton. Upon entering this home, pride of ownership is evident. From the large mud room, open concept kitchen, dining and living room invites hosting and entertaining along with access to the private rear deck. Upstairs offers four full bedrooms and a full bathroom. Outside you can enjoy privacy with mature trees, private oversized deck, fire pit area as well as the shop that is a must see with large access doors to accommodate almost anyone’s needs. (id:51300)
Exp Realty
24 Mill Street
Tiverton, Ontario
Experience the perfect blend of rural charm and modern convenience with this inviting property ideally located near all that Tiverton has to offer, including Bruce Power and Inverhuron Provincial Park. This home boasts numerous upgrades, including a durable Diamond Steel roof, an upgraded electrical panel to a 200amp service, and new laminate flooring that enhances the main living space. The main floor bathroom has been fully renovated, adding a touch of luxury to everyday living. With 2 bedrooms upstairs and an additional bedroom downstairs, along with 2 bathrooms, this home offers ample space for comfortable living. Situated on a sprawling corner lot, the property features a spacious detached shop built in 2021, providing plenty of room for storage or pursuing hobbies. Embrace the idyllic country lifestyle while enjoying easy access to local amenities and natural attractions. (id:51300)
Century 21 In-Studio Realty Inc.
7 Anne Street Rr3
Port Albert, Ontario
Introducing a Prime Building Lot in Port Albert - Your Dream Home Awaits! Are you looking for the perfect location to build your dream home? Look no further! We are excited to present to you a prime building lot located in the up and coming community of Port Albert, with close proximity to Goderich and Bruce Power. This exceptional lot boasts an impressive 132 feet of frontage and 132.66 feet of depth, providing ample space to bring your vision to life. Situated on Anne Street, this prestigious neighborhood is known for its executive-style homes and well-manicured lawns, creating a truly picturesque setting for your future residence. The community of Port Albert offers a unique blend of tranquility and convenience. With its close proximity to Goderich, you'll have easy access to a wide range of amenities, including shopping centers, restaurants, recreational facilities, and more. Additionally, the proximity to Bruce Power provides excellent employment opportunities for those working in the energy sector. One of the most exciting aspects of this opportunity is the freedom to bring your own builder. This allows you to customize every aspect of your dream home, ensuring it perfectly reflects your unique style and preferences. Whether you envision a modern architectural masterpiece or a cozy family retreat, the possibilities are endless on this prime building lot. Imagine waking up each day to the serene surroundings of Port Albert, with the sound of waves crashing on the nearby shoreline and the gentle breeze rustling through the trees. This is the perfect opportunity to create a haven that you and your family can enjoy for years to come. Don't miss out on this exceptional chance to build your dream home in Port Albert. Contact us today to learn more about this prime building lot and how we can assist you in making your vision a reality. We look forward to working with you and helping you find the perfect place to call home. (id:51300)
Royal LePage Heartland Realty (God) Brokerage
120 King Street E
Mount Forest, Ontario
Great high profile side street commercial location. This 5 office, 1 ½ bath building enjoys C1 zoning and is located in the heart of the Mount Forest business district. Additional auxiliary space is available in the partially finished basement. Besides the extensively asphalt covered yard, additional parking or storage is available in the detached 16 ft. X 24 ft. Garage with a full usable loft. This opportunity is available for immediate occupancy. (id:51300)
Coldwell Banker Win Realty Brokerage
129 Cedar Crescent
Fergus, Ontario
Escape the hustle and bustle of city life and immerse yourself in the tranquility of nature with this beautiful seasonal trailer retreat, boasting a generous wood deck for outdoor enjoyment. This idyllic getaway offers the perfect blend of rustic charm and modern comfort. Step outside and into your own private oasis with a large wood deck that serves as the focal point of outdoor living. Whether you're hosting a barbecue with friends, basking in the warmth of the sun, or stargazing under the night sky, or sitting by the fire pit the landscaped yard is a great place to stretch out, relax or entertain. Located on a dead end street for that extra bit of quiet. Retreat indoors to your spacious trailer, equipped with all the comforts of home. Relax in the comfortable living spaces, prepare meals in the fully-equipped kitchen, and rest easy in the inviting sleeping quarters. The added room is only 3 years old. Flooring replaced also 3 years ago Deck is 9 x 24. Most furniture is included. (id:51300)
Your Hometown Realty Ltd
117 Kastner Street
Stratford, Ontario
Welcome to Hyde Construction's newest model home! This stunning bungalow features 1,695 square feet on the main floor and an additional 929 square feet of finished space in the basement. With 2 + 2 bedrooms and a double garage, this beautifully appointed home includes a spacious primary bedroom complete with an ensuite and walk-in closet, a cozy gas fireplace, and a huge main floor laundry. The large kitchen boasts an island and butler's pantry, while the main floor also offers a convenient powder room and covered porches both front and back. The finished basement provides two additional bedrooms, a 4-piece bathroom, and plenty of family room and storage space. While this model home is not currently for sale, it serves as a fantastic example of Hyde Construction's exquisite finishes and commitment to excellence. For more information about available plan options in Phase 4 or to explore the possibility of custom designing your own home, please feel free to call us. Limited lots are remaining! (id:51300)
Sutton Group - First Choice Realty Ltd. (Stfd) Brokerage
201 Cedars Resort
Grey Highlands, Ontario
Peaceful 0.411 acre building lot tucked away just a short walk from highly sought after lake Eugenia. What makes this property even more special is the 24'x24' 2 car garage/workshop ready for your boat, ATV's, snowmobiles and much more. The shop already features a 200 AMP hydro service, propane overhead heater, 30 and 40 AMP welder or RV outlets, bright fluorescent overhead lighting and water supply from the dug well. Build your dream home or cottage on this property and enjoy all that Grey Highlands has to offer! Just a short drive away you'll find Eugenia falls conservation area, Hoggs falls, Old Baldy Conservation area, Beaver Valley Ski Resort and some of the most gorgeous sections of the Bruce Trail to explore. The Blue mountains, Collingwood restaurants, shopping/amenities and Georgian Bay shoreline/beaches are just half an hour away! This property might be your dream coming to fruition. Schedule your viewing today! (id:51300)
Trilliumwest Real Estate Brokerage
Revel Realty Inc.
13 Harbour Court
Bayfield, Ontario
Your own personal harbour haven! Located on a desirably quiet cul-de-sac minutes from downtown and with deeded access to a beautiful sandy beach, from the moment you enter the grand foyer, you'll be amazed at how much living space this house offers. The main floor boasts a huge master bedroom that walks out to a private deck, as well as an enormous ensuite with whirlpool tub, glass shower and oversized walk-in closet. Two more bedrooms, a bathroom and laundry complete the main floor. Upstairs you will find a kitchen complete with granite countertops, bar seating, 2 ovens, and 2 sinks, leading to a stunning open concept living space with soaring cathedral ceilings, oak floors, crown moldings, and a double-sided gas fireplace. Enjoy panoramic lake views, formal dining room, and 2 private decks with gas hookups for BBQing, sun bathing, and enjoying breathtaking sunsets. Fully finished basement with high ceilings offers 2 more bedrooms, a bathroom, and ample living space for a games/rec room. Attached three car garage w/heater. New roof 2024. This home is a perfect a four-season getaway or forever home. Call your REALTOR® to schedule your private viewing of this great property. (id:51300)
Streetcity Realty Inc.
312 Keeso Lane
North Perth (32 - Listowel), Ontario
Welcome to 312 Keeso Lane! This bungalow townhome built by Euro Custom Homes has 2000 sq ft of finished living space. The home has 2 bedrooms and 3 full bathrooms. The spacious kitchen includes ample storage including a walk-in pantry, appliances and a island overlooking the open concept living area. The master bedroom has a walk-in closet and a stunning 4-piece ensuite including a glass tiled shower, double sink and tiled floors. Ideal for main floor living, the laundry room is situated on the main floor. The basement has a large rec room and 3-piece bathroom. Walk through the sliding doors off the back onto your finished deck and enjoy the afternoon sun. The home has a beautiful curb appeal with a stone and brick facade, front porch and up to two car parking on the concrete driveway. The home is ideal for downsizers or professional couples looking for a low maintenance home. (id:51300)
Keller Williams Innovation Realty
312 Keeso Lane
Listowel, Ontario
Welcome to 312 Keeso Lane! This bungalow townhome built by Euro Custom Homes has 2000 sq ft of finished living space. The home has 2 bedrooms and 3 full bathrooms. The spacious kitchen includes ample storage including a walk-in pantry, appliances and a island overlooking the open concept living area. The master bedroom has a walk-in closet and a stunning 4-piece ensuite including a glass tiled shower, double sink and tiled floors. Ideal for main floor living, the laundry room is situated on the main floor. The basement has a large rec room and 3-piece bathroom. Walk through the sliding doors off the back onto your finished deck and enjoy the afternoon sun. The home has a beautiful curb appeal with a stone and brick facade, front porch and up to two car parking on the concrete driveway. The home is ideal for downsizers or professional couples looking for a low maintenance home. (id:51300)
Keller Williams Innovation Realty
38812 Vienna Street
Central Huron (Clinton), Ontario
UNIQUE Builder's Home with Rentable self-contained basement. Imagine living in a new, custom-built home barely three years old. Enjoy the cathedral ceilings, laminate counter tops, high efficiency stainless steel appliances, LED lights w/ dimmers on every switch, 1/2 inch thrick rubber flooring that is pet and scratch-proof, oversize windows that open (except 2) low W Aargon windows with R20 insulation value, wireless cat 5 cable internet, ventilation system, HEPA filter for the dust sensitive person, top of the line CO & CO2 detectors, H&H shower in primary bedroom w/ foot rinsing faucet. brilliant soffit lights on the outside surround of the house, large deck. Take this builder's house and make it your own :) (id:51300)
Exp Realty
705 Hollinger Drive S
North Perth (32 - Listowel), Ontario
Welcome to 705 Hollinger Av S in Listowel. This exceptional Legal Duplex, built by Euro Custom Homes, offers a luxurious and spacious living experience. With six bedrooms and three full bathrooms, this bungalow offers over 3300+ sq ft of beautifully finished living space. The property features two separate, self-contained units, making it perfect for generating rental income or accommodating multiple families. The basement unit with a separate entrance boasts three bedrooms, a full kitchen, laundry room, and a gorgeous 5-piece bathroom. With access from both the main level and outside, this basement apartment offers convenience and privacy. The large windows throughout and ample potlights create a bright and welcoming atmosphere. The main floor of this bungalow is truly impressive, featuring stunning 13' foot ceilings in the foyer and living room. The ceramic and hardwood flooring adds a touch of elegance to the space. The living room is adorned with a coffered ceiling and crown molding, as well as a cozy gas fireplace. The kitchen has ample cupboards reaching the ceiling, a beautiful backsplash, and an eat-in island that overlooks the open concept living area. The master bedroom is complete with a walk-in closet and a luxurious 5-piece ensuite featuring a glass-tiled shower, a tub, and double sinks. Convenience is at its best with laundry rooms on both levels of the home. Situated on a corner lot, this property offers stunning curb appeal with its brick and stone exterior. The double wide concrete driveway is to be completed. New Home Tarion warranty is included, providing peace of mind and assurance in the quality of the property. (id:51300)
Keller Williams Innovation Realty
230 Beech Street
Central Huron (Clinton), Ontario
To be built. This 2-bedroom semi-detached bungalow features open concept living with vaulted ceilings backing onto a deep lot with covered porch. A spacious foyer leads into the kitchen with large island and stone countertops. The kitchen is open to the dining and living room, inviting lots of natural light with a great space for entertaining. The primary bedroom boasts a walk-in closet and en-suite bathroom with standup shower and large vanity. Use the second bedroom for guests, to work from home, or as a den. There is also a convenient main floor laundry. This home was designed to allow more bedrooms in the basement with egress windows, and space for a rec/media room. An upgraded insulation package provides energy efficiency alongside a natural gas furnace and central air conditioning. The garage provides lots of storage space and leads to a concrete driveway. Inquire now to select your own finishes and colours to add your personal touch. Close to a hospital, community centre, local boutique shopping, and restaurants. Finished Basement upgrade options and other lots available. A short drive to the beaches of Lake Huron, golf courses, walking trails, and OLG Slots at Clinton Raceway. This is the base model price - upgrades available upon request.*Pictures are from model home. (id:51300)
Sutton Group Preferred Realty Inc.
69395 Eagleson Line
North Middlesex (Parkhill), Ontario
Indulge in the epitome of luxury + tranquility on 5+ acres of breathtaking countryside. This exceptional Medway Homes Inc bungalow, feat 1750sf, 2beds 2 baths, embodies sophistication at every glance. From its meticulously crafted interiors to its premium finishes, this residence sets an unmatched standard for upscale living. Natural light cascades through the expansive open-concept layout, accentuating the newly renovated gourmet kitchen + inviting living spaces. Step outside to discover a haven of serenity, surrounded by lush farmland + nestled on a secluded dead-end road.Explore the meticulously manicured gardens + meandering paths that lead to two remarkable barns. The first barn offers versatile storage options, ideal for boats, trailers, and also ft.'s a workshop for hobbyists. Meanwhile, the second barn presents an enchanting venue for hosting events, with its spacious interior and rustic charm providing endless possibilities for gatherings and celebrations. View today! (id:51300)
Prime Real Estate Brokerage
236216 Grey Road 13
Grey Highlands, Ontario
Welcome to an unparalleled opportunity to own a stunning 78-acre estate nestled in the pristine countryside. Perched at the highest point in the area, this panoramic vantage point offers unobstructed, awe-inspiring views that stretch for miles, with west-facing sunsets that are simply breathtaking, offering a canvas to provide a daily spectacle that transforms with the seasons. Strategically located between Kimberly and Thornbury, this estate seamlessly blends rural tranquility with urban convenience. Enjoy easy access to all the ski areas in the winter and indulge in world class golfing, sailing, hiking, and the full range of escarpment activities year-round. Proximity to the ever-expanding gourmet dining options (Hearts, The Gate, Bruce, The Port) ensures that fine culinary experiences are always within reach. The existing home, custom-built by the current owners as a year-round family retreat, offers over 2,200 sq ft of above-ground living space. With four bedrooms and ample entertainment areas, it is perfect for apres-ski gatherings and summer family time. Recent updates, including a new roof in 2021, full interior painting in 2022, and exterior paint with a new deck in 2023, ensure both timeless charm and modern convenience. The home is offered fully furnished and is move in ready, weather you choose to enjoy the existing property or build your dream residence on one of the many possible building sites, this expansive estate provides endless opportunities to create a family lifestyle for generations to come. With workable acreage currently managed by a local farmer providing valuable tax credits, and over 6,000 trees planted by Trees Ontario 5 years ago offering both nursery grade stock and environmental benefits for future generations. Don't miss this extraordinary opportunity to own a piece of paradise with views that must be seen to be believed. Schedule your private viewing today and discover the beauty and potential of this remarkable property. (id:51300)
Forest Hill Real Estate Inc. Brokerage
38812 Vienna Street
Varna, Ontario
UNIQUE Builder's Home with Rentable self-contained basement. Imagine living in a new, custom-built home barely three years old. Enjoy the cathedral ceilings, laminate counter tops, high efficiency stainless steel appliances, LED lights w/ dimmers on every switch, 1/2 inch thrick rubber flooring that is pet and scratch-proof, oversize windows that open (except 2) low W Aargon windows with R20 insulation value, wireless cat 5 cable internet, ventilation system, HEPA filter for the dust sensitive person, top of the line CO & CO2 detectors, H&H shower in primary bedroom w/ foot rinsing faucet. Brilliant soffit lights on the outside surround of the house, large deck. Take this builder's house and make it your own :) (id:51300)
Exp Realty
84145 B Upper Road
Ashfield-Colborne-Wawanosh (Twp), Ontario
Charming Lakeview retreat! Cozy 3 bedroom cottage nestled on large, tranquil lot with fire-pit overlooking Lake Huron located 10 minutes north of Goderich. This private getaway boasts a quaint kitchen-living room layout with wood-burning fireplace (2014), of-the-era 1950's. inspired kitchen with eating area (bench seating), lots of windows facing the lake that leads to large, newer, deck. Updates 4-piece bathroom. Appliances, canoe & furnishings included. Ready for possession immediately. Newer cement board siding & windows, soffit, eavestrough and fascia. Beautiful end lot with mature trees, outbuildings, and a short stroll to one of the areas finest beaches. (id:51300)
Sutton Group - First Choice Realty Ltd. (Stfd) Brokerage
236216 Grey Road 13
Grey Highlands, Ontario
Welcome to an unparalleled opportunity to own a stunning 78-acre estate nestled in the pristine countryside. Perched at the highest point in the area, this panoramic vantage point offers unobstructed, awe-inspiring views that stretch for miles, with west-facing sunsets that are simply breathtaking, offering a canvas to provide a daily spectacle that transforms with the seasons. Strategically located between Kimberly and Thornbury, this estate seamlessly blends rural tranquility with urban convenience. Enjoy easy access to all the ski areas in the winter and indulge in world class golfing, sailing, hiking, and the full range of escarpment activities year-round. Proximity to the ever-expanding gourmet dining options (Hearts, The Gate, Bruce, The Port) ensures that fine culinary experiences are always within reach. The existing home, custom-built by the current owners as a year-round family retreat, offers over 2,200 sq ft of above-ground living space. With four bedrooms and ample entertainment areas, it is perfect for apres-ski gatherings and summer family time. Recent updates, including a new roof in 2021, full interior painting in 2022, and exterior paint with a new deck in 2023, ensure both timeless charm and modern convenience. The home is offered fully furnished and is move in ready, weather you choose to enjoy the existing property or build your dream residence on one of the many possible building sites, this expansive estate provides endless opportunities to create a family lifestyle for generations to come. With workable acreage currently managed by a local farmer providing valuable tax credits, and over 6,000 trees planted by Trees Ontario 5 years ago offering both nursery grade stock and environmental benefits for future generations. Don't miss this extraordinary opportunity to own a piece of paradise with views that must be seen to be believed. Schedule your private viewing today and discover the beauty and potential of this remarkable property. (id:51300)
Forest Hill Real Estate Inc. Brokerage
240 Keeso Lane
Listowel, Ontario
Welcome to 240 Keeso Lane in Listowel. This two-story townhome built by Euro Custom Homes has ~1820 Sq Ft of living space and has three bedrooms and three bathrooms. Upon entering the home you will be impressed by the high ceilings and bright living space including the kitchen with ample storage that features a walk-in pantry and island overlooking the open concept living space. Walk through the sliding doors off the back onto your finished deck and enjoy the afternoon sun. The second floor boasts three spacious bedrooms, and two full bathrooms. The master bedroom has two walk-in closets and the ensuite features a double sink and a tiled shower. The laundry room is ideally located on the second level and features a sink. The property will be finished with sodding, asphalt driveway, and wooden deck off the back. This townhome is ideal for young families looking more living space but still having the comfort of a new build home or professional couples looking for low maintenance home. Tarion Warranty is included with this home. (id:51300)
Keller Williams Innovation Realty
170 Durham Road A
Grey Highlands, Ontario
Move-in ready historic century home in a quiet neighbourhood steps from the Saugeen River! This 1895 Presbyterian Manse on a large private lot in Priceville is the perfect blend of historic charm w modern convenience. The main level features high ceilings & 2 versatile bedrooms (one currently an office), a convenient 3pc bathroom, & laundry rm featuring brand new appliances. The heart of this level is the lovingly updated kitchen w sleek quartz countertops, gas stove, & in-floor heating. Entertain effortlessly in the adjacent dining room, or unwind in the inviting living room. Upstairs, discover 3 additional bedrooms, including the primary bedroom complete w ensuite privilege & 2 generously sized closets. Pamper yourself in the indulgence of a 4pc bathroom featuring a charming clawfoot tub, perfect for unwinding after a long day. Descend into the finished basement, where wellness and relaxation await. Enjoy a great workout anytime in the gym equipped with mats or indulge in the ultimate relaxation experience in the sauna. With a convenient walk-up access and the potential to add another bathroom, this space offers amazing possibilities to tailor the space to your lifestyle. Enjoy peace of mind w recent updates, including a new sump pump installed in May 2024, a commercial-grade high-end boiler, Heat/AC pump, & ESA inspected electrical & updated plumbing systems. Step outside to discover your own private paradise. Three decks including a spacious back deck featuring a luxurious hot tub & gazebo w a gas fired table, ideal for alfresco dining or starlit soaks. Plus, store all your outdoor essentials in the new insulated shed, offering ample storage space for tools & toys alike. Located in the picturesque village of Priceville & just a short 10-min. drive to Flesherton or Durham, you'll have easy access to town amenities. Explore the beauty of Grey Highlands & indulge in recreational activities, from fishing and hiking to golfing & skiing. (id:51300)
Century 21 In-Studio Realty Inc.
705 Hollinger Drive S
Listowel, Ontario
Welcome to 705 Hollinger Av S in Listowel. This exceptional Legal Duplex, built by Euro Custom Homes, offers a luxurious and spacious living experience. With six bedrooms and three full bathrooms, this bungalow offers over 3300+ sq ft of beautifully finished living space. The property features two separate, self-contained units, making it perfect for generating rental income or accommodating multiple families. The basement unit with a separate entrance boasts three bedrooms, a full kitchen, laundry room, and a gorgeous 5-piece bathroom. With access from both the main level and outside, this basement apartment offers convenience and privacy. The large windows throughout and ample potlights create a bright and welcoming atmosphere. The main floor of this bungalow is truly impressive, featuring stunning 13' foot ceilings in the foyer and living room. The ceramic and hardwood flooring adds a touch of elegance to the space. The living room is adorned with a coffered ceiling and crown molding, as well as a cozy gas fireplace. The kitchen has ample cupboards reaching the ceiling, a beautiful backsplash, and an eat-in island that overlooks the open concept living area. The master bedroom is complete with a walk-in closet and a luxurious 5-piece ensuite featuring a glass-tiled shower, a tub, and double sinks. Convenience is at its best with laundry rooms on both levels of the home. Situated on a corner lot, this property offers stunning curb appeal with its brick and stone exterior. The double wide concrete driveway is to be completed. New Home Tarion warranty is included, providing peace of mind and assurance in the quality of the property. (id:51300)
Keller Williams Innovation Realty
Block 11 Oakrun Avenue
Milverton, Ontario
This Industrial and commercial Subdivision offers a variety of uses for agricultural and Agricultural-related Business. Located on the South side of Milverton , Lots are just starting to open up. This Lot is 6.05 acres with frontage on Oakrun Avenue 391.404ft. Invest in Perth East-Milverton. Milverton has a lot to offer for those interested in starting or growing your business, and raising your family. Skilled Workforce, Lands designated for Industrial/Commercial development, very reasonable tax rates, close proximity to major centers and transportation routes. Other Features Include: Natural Gas, 3 phase, 600V Hydro, High Speed Internet, Municipal Water, Municipal Sewer, Hydrant Fire Protection. Taxes not assessed yet. (id:51300)
Peak Realty Ltd.
82193 Cottage Road
Ashfield-Colborne-Wawanosh, Ontario
Welcome to your dream waterfront retreat on the pristine shores of Lake Huron, nestled just outside of Goderich, also known as “Canada’s Prettiest Town”! This stunning fully renovated Cottage offers the perfect blend of modern comfort and serene natural beauty. As you step inside, you'll be greeted by new flooring (Subfloor & LVP) throughout and a stunning Kitchen featuring sleek stainless steel appliances, subway tile backsplash, custom Wormy Wood counters, and a beautiful centre island, ideal for preparing meals while enjoying the company of family and friends. The cozy Living Room boasts a True North wood stove, creating a warm and inviting atmosphere for relaxing evenings by the fire. The Bedrooms in the Cottage offer the perfect space for family and guests to unwind after a day of lakeside adventures. But the real showstopper awaits outside the new 8' sliding glass door a large Deck offering breathtaking views of Lake Huron! Imagine sipping your morning coffee or enjoying evening cocktails while soaking in the stunning sunsets over the water. Venture down the stairs to discover a charming 133 sq. ft. Bunkie, perfect for accommodating extra guests! With plenty of storage space underneath, you'll have everything you need for a comfortable and organized stay. Step onto the sandy beach where you can swim in the beautiful waters of Lake Huron, or simply bask in the beauty of nature. Other updates include: new Insulation & Drywall, new Pine Shiplap ceiling, new interior Doors, new Windows, new Electrical and 200 AMP Panel, new Light Fixtures, new Plumbing and Fixtures, new Electric Baseboard Heaters, and so much more! Whether you're seeking relaxation, adventure, or an even amazing Investment Property (great Airbnb/VRBO potential) this waterfront oasis offers endless possibilities! Don't miss out on the opportunity to own your own piece of paradise on Lake Huron's shores schedule a private viewing today! (id:51300)
Royal LePage Wolle Realty
Lot 4 Hawthorne Court
Milverton, Ontario
This Industrial and Commercial Subdivision offers a variety of uses for agricultural and Agricultural-related Business. Located on the South side of Milverton, Lots are just starting to open up. This lot is 1.11 acre. Invest in Perth East-Milverton. Milverton has a lot to offer for those interested in starting or growing your business, and raising your family. Skilled Workforce, Lands designated for Industrial/Commercial development, very reasonable tax rates, close proximity to major centers and transportation routes. Other Features Include: Natural Gas, 3 phase, 600V Hydro, High Speed Internet, Municipal Water, Municipal Sewer, Hydrant Fire Protection. Taxes not assessed yet. (id:51300)
Peak Realty Ltd.
15 Kastner Street
Stratford, Ontario
Feeney Design Build is excited to be building custom homes in the fourth phase of Country Side Estates. Different lots to choose from and custom plans ranging from bungalows to 2 stories with different sq ftg and features. Feeney Design Build is known for their quality build and excellent customer service. Model Home now completed! This bungalow offers 1527sq ft with 2 main floor bedrooms including a large primary bedroom with ensuite and walk in closet. This open plan has an open kitchen with a large island and dining area along with main floor laundry and a covered front and back porch. Contact today for all the details in the schedule of this build! (id:51300)
Sutton Group - First Choice Realty Ltd. (Stfd) Brokerage
24885 Poplar Hill Road
Middlesex Centre, Ontario
Welcome to 24885 Poplar Hill Rd: A Stunning Country Retreat. This is the one you’ve been waiting for—a rare country property that doesn’t come up every day. Spanning 99.3 acres, this picturesque farm features 88 workable acres (systematically tiled in 2021) and 8 acres of lush bush. This property is located on a paved road and nestled within rolling acreage. The property includes a large, beautifully restored brick and stone century home with four bedrooms and three bathrooms, featuring exquisite trim work throughout, a 50-year steel roof, geothermal furnace, a 200 amp panel, newer windows, copper wiring and plumbing, updated insulation, and 9-foot ceilings. Fresh flooring and paint adorn the home, originally built in 1910, which now boasts drywall construction. Additional highlights include a spacious veranda with Anderson windows and heated floors. The property also features a detached garage (28’3†x 21’11â€) with insulated doors and walls, and an additional large barn (56’ x 49’10â€). This unique farm is perfect for agricultural pursuits (A1 Zoning) or a potential horse farm, offering serene beauty and unparalleled charm. Don’t miss your chance to own this rare gem—schedule a private tour of 24885 Poplar Hill Rd today! (id:51300)
Century 21 First Canadian Corp

