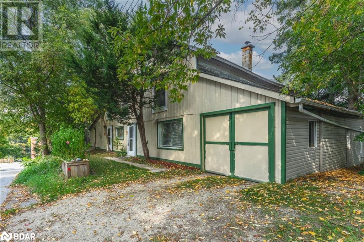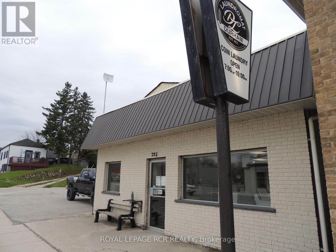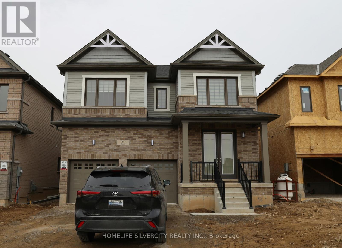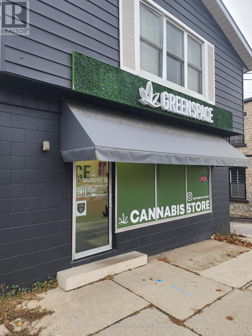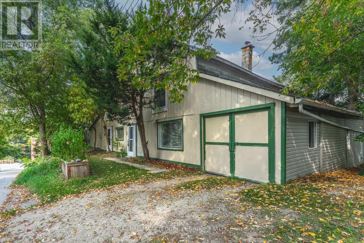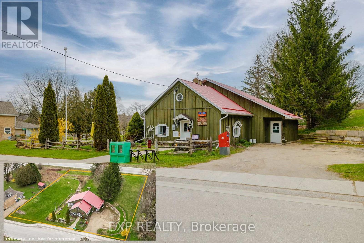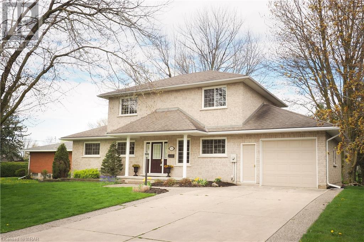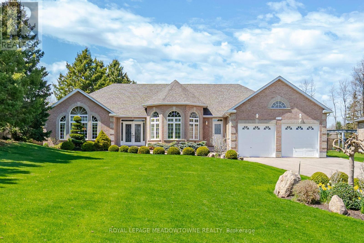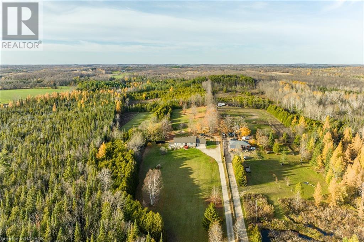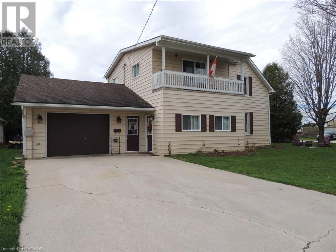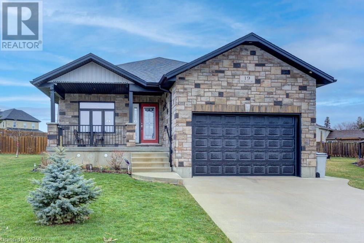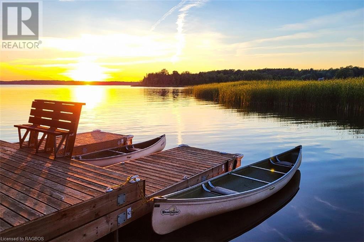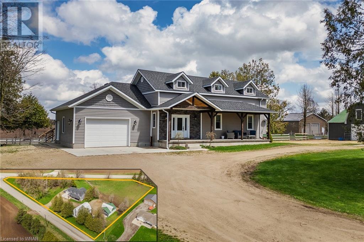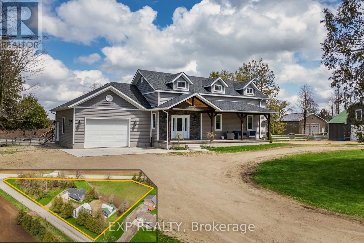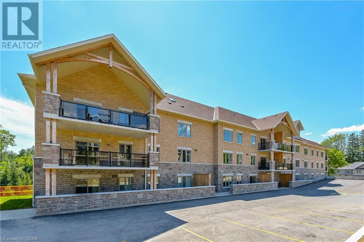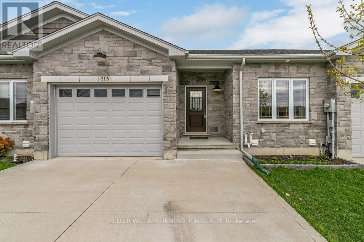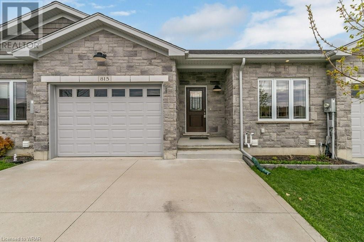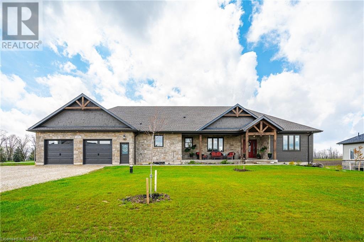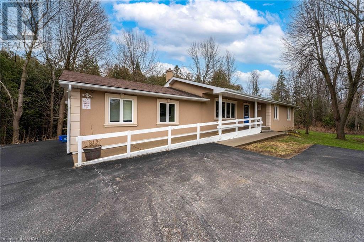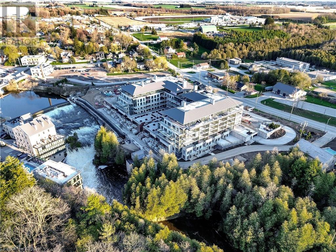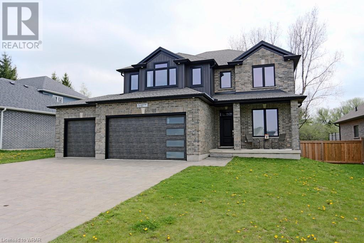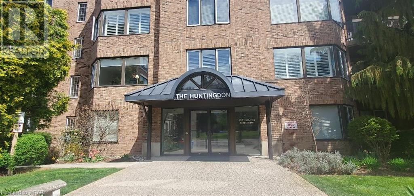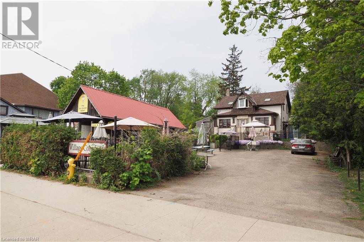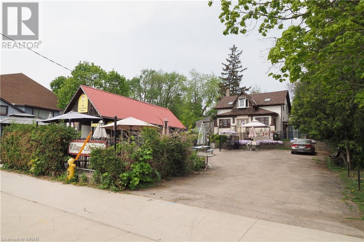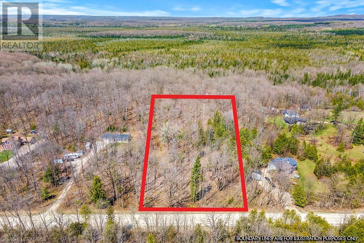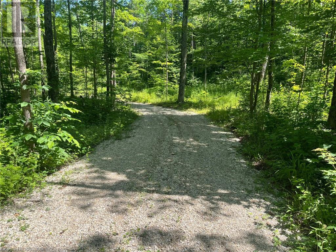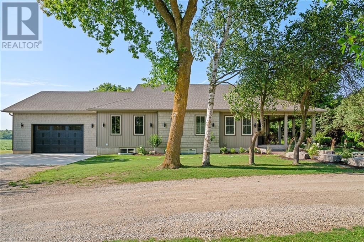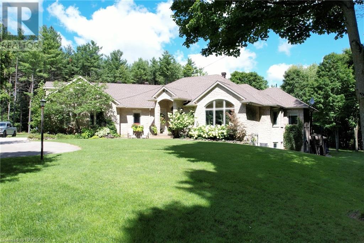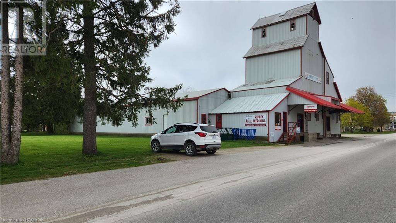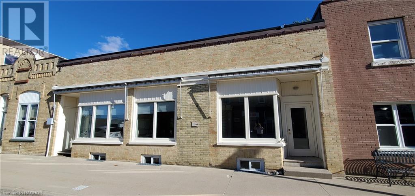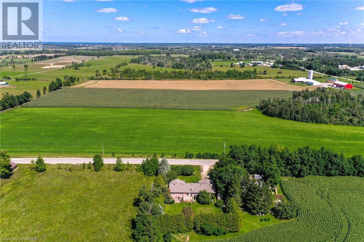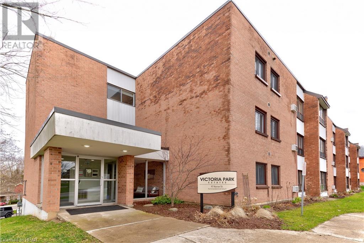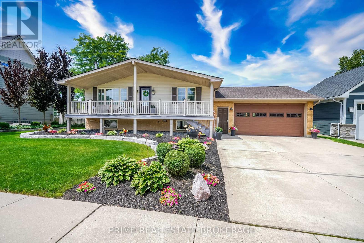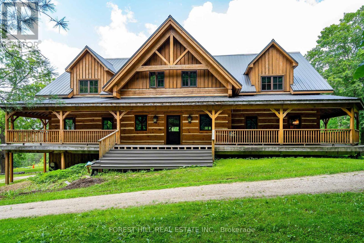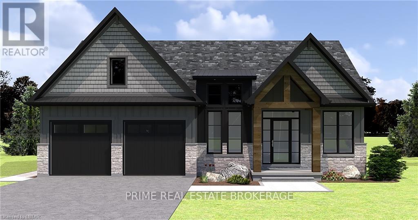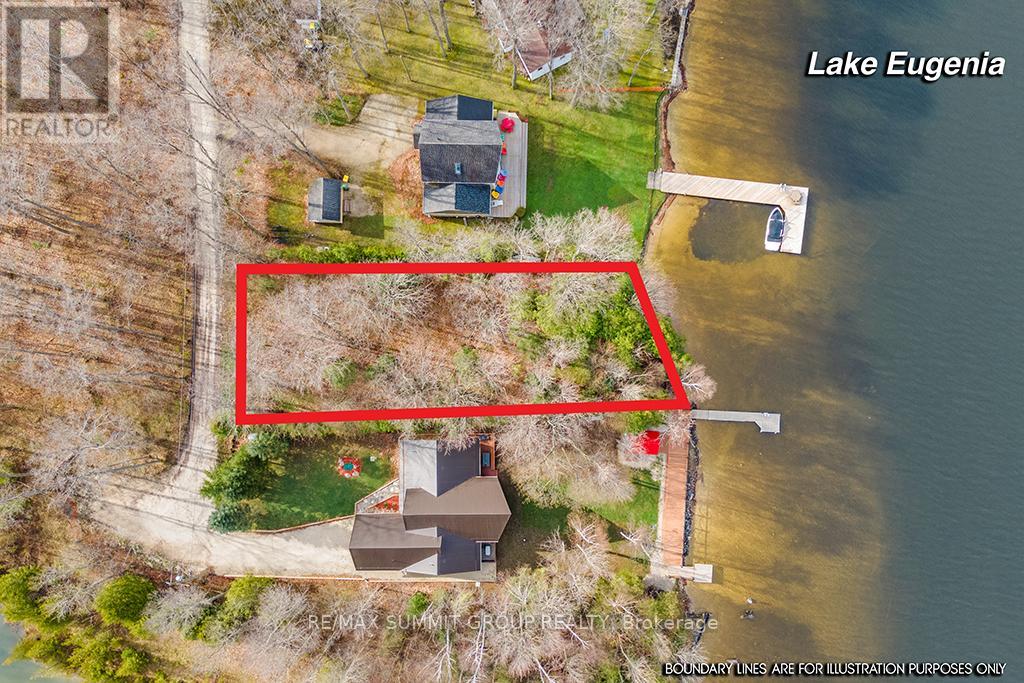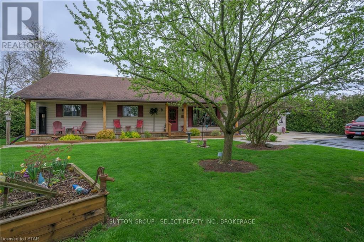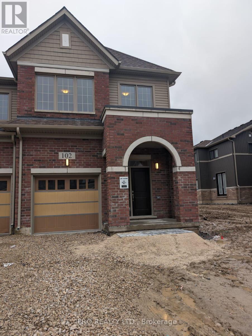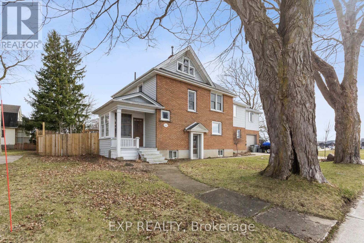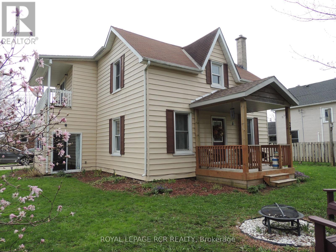Listings
23 Greene Street
South Huron, Ontario
Welcome to Buckingham Estates, one of Exeter's newest and most sought-after subdivisions. This luxurious2-story home, ""The Moxon"" model 2307 sqft, offers a spacious and elegant living experience. Located just 30minutes north of London and a mere 20 minutes away from the beautiful beaches of Grand Bend and Lake Huron, this home combines the tranquility of a suburban setting with easy access to urban amenities and stunning natural landscapes. As you step inside, you'll be greeted by an open-concept design that seamlessly connects the great room, dining area, and kitchen. With 9' ceilings and hardwood flooring throughout, the main floor exudes a sense of modern sophistication. The custom kitchen cabinets, granite countertops, and large walk-in pantry create a space that is as functional as it is stylish. The centre piece of the kitchen is the massive 4'x 9' island, complete with a large sink, perfect for both meal preparation and casual dining. Solid maple stairs adorned with modern banisters lead you to the second floor, where you'll find a spacious master retreat. The master suite also boasts a huge walk-in closet. The adjoining 5-piece luxury ensuite features a soaker tub for ultimate relaxation and a stand-up tiled shower with glass doors for a touch of modern elegance. Beyond the home's beauty, Buckingham Estates offers a welcoming community atmosphere and arrange of nearby amenities. (id:51300)
RE/MAX Advantage Realty Ltd.
15 Hill Street
Flesherton, Ontario
UNLOCK THE FULL POTENTIAL OF THIS ONE-OF-A-KIND HOME IN AN ENVIABLE LOCATION! Welcome to 15 Hill Street. This property is a serene oasis with a prime location offering tranquillity while being close to downtown amenities. It's a haven for outdoor enthusiasts, with Eugenia Lake nearby for water activities & proximity to skiing in the winter. The old-style barn has been transformed into a contemporary masterpiece with unique features throughout. Spread across three spaces, the nearly 3600 sqft home boasts open-concept living spaces flooded with natural light from ample windows, soaring ceilings & incredible design features. It's incredibly versatile, with the potential to be divided into two separate living spaces, each with independent access, kitchen & bathroom facilities. The property also features a spacious backyard & a 30'x13' workshop, perfect for outdoor activities & creative pursuits. Whether for a family, artists, or investment, this masterpiece caters to diverse lifestyles. (id:51300)
RE/MAX Hallmark Peggy Hill Group Realty Brokerage
45 Killoran Crescent
Stratford, Ontario
Welcome to 45 Killoran Cres! This stunning move-in-ready family home nestled on a quiet crescent offers a perfect blend of comfort and convenience. Immaculately maintained, this tow-storey gem also includes a convenient 2-piece bath and a well-appointed kitchen with a patio door leading to the backyard, perfect for enjoying outdoor meals and entertaining guests. Upstairs, you'll find three cozy bedrooms and a beautifully appointed 4-piece bath, providing ample space for the whole family. Head downstairs to the basement where you'll find a large rec room, ideal for movie nights or playtime, along with another convenient 2-piece bath and a laundry room. Summertime bliss awaits in the private fenced rear yard, patio and a storage shed. To top it off, this home is complete with a double garage and a concrete driveway offering ample parking for four cars. Don't miss out on this opportunity. (id:51300)
Spectrum Realty Services Inc.
203 Garafraxa Street S
West Grey, Ontario
Income Generating Laundromat in a busy location in the town of Durham, ON. Automatic door locks for open and close of business hours 7 days per week. New camera system, new electronic door lock system with digital timer control, new twin tank commercial water softener, heat pump inverter ducted heating/cooling system with wi-fi thermostat for remote monitoring. 23 washing machines, 13 dryers, change machine and vending machine. Good clean building with paved parking lot, front and rear entrances, and easily accessible for clientele. Great investment for those looking for passive income and limited time commitment required. Financials available upon request. (id:51300)
Royal LePage Rcr Realty
22 Thomas Gemmell Road S
North Dumfries, Ontario
Location , Location , Location, A Brand new Luxurious home built by Cachet Homes. Never lived, Homes comes with safe and quite neighbourhood, Hardwood flooring on the main floor. Brand New Stainless Steel Appliance, open concept with modern kitchen and direct access to 2 Car Garage. Landscape to be build by the Builder. (id:51300)
Homelife Silvercity Realty Inc.
126 Main Street S
Guelph/eramosa, Ontario
Inviting you to invest in an exceptional opportunity to operate a cannabis dispensary with the utmost potential in the heart of Rockwood, Ontario. Nestled within the vibrant community of Rockwood, this cannabis dispensary represents a turnkey operation for any entrepreneur seeking a ready-made business opportunity. Boasting a sleek and inviting interior, the dispensary provides a welcoming atmosphere for both seasoned cannabis enthusiasts and newcomers alike. Whether you're an experienced player in the industry or an aspiring entrepreneur looking for a promising venture, this turnkey operation offers immense potential and a solid foundation for continued success. Take advantage of low rental rates. Current lease valid until March 2026. Landlord willing to start a new lease with the new buyer at favourable rates. Possibility to change existing use to a business of your liking. **** EXTRAS **** Legal Description: PT LT 6 BLK C PL 150 STRANGE'S SURVEY ROCKWOOD ERAMOSA AS IN ROS570567; T/WROS570567; GUELPH-ERAMOSA (id:51300)
Royal LePage Signature Realty
15 Hill Street
Grey Highlands, Ontario
UNLOCK THE FULL POTENTIAL OF THIS ONE-OF-A-KIND HOME IN AN ENVIABLE LOCATION! Welcome to 15 Hill Street. This property is a serene oasis with a prime location offering tranquillity while being close to downtown amenities. It's a haven for outdoor enthusiasts, with Eugenia Lake nearby for water activities & proximity to skiing in the winter. The old-style barn has been transformed into a contemporary masterpiece with unique features throughout. Spread across three spaces, the nearly 3600 sqft home boasts open-concept living spaces flooded with natural light from ample windows, soaring ceilings & incredible design features. It's incredibly versatile, with the potential to be divided into two separate living spaces, each with independent access, kitchen & bathroom facilities. The property also features a spacious backyard & a 30'x13' workshop, perfect for outdoor activities & creative pursuits. Whether for a family, artists, or investment, this masterpiece caters to diverse lifestyles. (id:51300)
RE/MAX Hallmark Peggy Hill Group Realty
174 Kincardine Street
Grey Highlands, Ontario
Welcome to 174 Kincardine Street, Priceville! Located on a DOUBLE LOT and includes the neighbouring lot!This triple lot has ample opportunities! This property includes an upper-level residential unit with a firstfloor commercial space offering a combination of an updated store and approved kitchen, ice-creamservice, an active post office, and parking for 5! The outdoor patio and large backyard are perfect foroutdoor enjoyment, with beautifully designed exterior landscaping! The upper unit (mostly updated in2021) includes 1 bed + 1 bath (2019), provides over 415 square feet of living space, and features stainlesssteel appliances in the kitchen. This historical building has had several more upgrades, including in-floorheating, new downspouts/snow gutters, and a steel roof! Whether you are an investor or looking to runyour own business in a beautiful village, there are many amazing opportunities for you here. **** EXTRAS **** Please do not communicate to staff and customers about the sale. Financing options available. (id:51300)
Exp Realty
731 Walton Avenue N
Listowel, Ontario
With over 2500 sq ft of living space, this stately updated 4 bedroom home in a tranquil and mature neighbourhood captures your attention as you approach. Upon entering, you are greeted by the warmth and charm of the living area with in-floor heating, hardwood flooring and a grand custom built staircase. The primary bedroom retreat boasts a large walk-in closet and ensuite privilege to a bright and pleasing 4 piece bathroom with skylight and a convenient adjoining laundry room. Dining and entertaining is a dream in the gorgeously appointed open concept kitchen and dining space finished with pendant and recessed lighting. The newly renovated main level bathroom is sure to impress. Stepping out to the back deck you can relax and enjoy many long summer evenings in the lovely landscaped yard with lighting and a hot tub hook-up. The fully finished lower level of the home offers a huge amount of desirable space including a living area with a gas fireplace, pool table, wet bar, office area, 3 piece bathroom, workshop and storage room. This fabulous home will meet all your family's needs to grow, live affordably and create countless memories. (id:51300)
Home And Property Real Estate Ltd.
9534 Wellington 124 Road
Erin, Ontario
Fabulous Erin Custom Brick Bungalow, 2 Car Garage, .95 Acre Beautifully Set Back, Long Drive, 14 Car Parking! Bonus: RV/Truck Parking Area, Well Maintained Super Clean Home, Open Concept Main Floor, Hardwood & Ceramic, Crown Moulding, Granite, Huge Eat-In Kitchen, Family Room Fireplace, Dining Room Walkout To Garden, 3 Bedroom, 3 Bathrooms, Primary With 5 Pc Ensuite & Walk-In Closet, Oak Staircase Leads To Finished Lower Level, Separate Walk Up Entrance, Special Yard, Interlock, Patio, Pond, Gazebo, Green House, Workshop, Large Shed, Mature Pretty Gardens,& Irrigation System Showcasing Pride of Ownership **** EXTRAS **** Irrigation system. (id:51300)
Royal LePage Meadowtowne Realty
7525 Wellington Road 8
Mapleton, Ontario
Surrounded by perennial gardens, lush grass and mature trees, this property sitting on just over half an acre might be that little piece of country living you’ve been wanting for a long time. Just picture yourself sitting out on your side deck in the mornings, sipping your favourite morning beverage, listening to the birds and the traffic driving by. Ahhh.. sounds wonderful, doesn’t it? This 2 storey double bricked home is nestled in the hamlet of Goldstone nicely located within 20 minutes to Elmira, 30 minutes to Listowel, 35 minutes to Guelph or Kitchener has been well taken care of for the past 42 years and pride of ownership is evident throughout. Improvements made over the years include an addition for a double (heated) 2 car garage finished with trusscore, eat-in kitchen, 4 pc bath, large primary main floor bedroom, finished rec room with wet bar, cozy propane fireplace and even more storage! An added bonus is the main floor laundry! You will also find a formal dining room and front family room giving you lots of space to entertain. Upstairs includes a 3 pc bath, and 2 more nice sized bedrooms. Many updates completed including a Hy-Grade roof (’01 & ’15) with transferrable warranty, paved driveway (Sept’ 23), new furnace (Dec’ 23) and new septic (April ‘24). This home has made many memories raising their family and now awaits to welcome its new owners to make it their “home sweet home”. Appliance package included, call your Realtor® and book your private showing today! (id:51300)
Royal LePage Rcr Realty
521655 Concession 12
West Grey, Ontario
Down a long laneway to this peaceful acreage with lovely 3+1, 3 bathroom bungalow, shed/garage, storage sheds, forest, trails and gently sloping pasture land. Nestled on 9.5 acres, this well-maintained bungalow has many features including an open floor plan, lots of natural light, eat-in kitchen with island, patio doors to deck, spacious living room with large picture window, 3 bedrooms, en suite, main floor laundry, central air, central vacuum and finished lower level. Walkout basement features a sizeable family room that runs the entire length of the house, plumbed in for a wet bar, propane fireplace for those cozy winter nights, additional bedroom or office, bathroom, workshop, storage room and sliding doors to a welcoming sun room with views of meadows and forests. NEW FURNACE installed January 2024. Lower level could easily be used for an in-law suite and includes a separate entrance. Right outside the sun room is a cement pad, perfect place for a hot tub to enhance chilly evenings and your enjoyment of the great outdoors. Lots of storage with 23'x22' attached double car garage, 21'x18' shed with 18'x14' lean-to and hydro, garden shed 12'x10', storage shed 22'6x6'. Wired in for a generator. So many uses for this idyllic country property-perfect place for the one wanting to escape from the busyness of town, for the homesteader and hobby farmer. (id:51300)
Royal LePage Rcr Realty
209 Bruce Street S
Durham, Ontario
2 storey home with 4 bedrooms, 1.5 baths and attached garage on corner lot in Durham. Spacious entry with closet, eat-in kitchen with updated appliances, powder room and huge living room all on main level. Second level with 4 bedrooms (all with closets) and full bathroom. Balcony off the primary bedroom. Handy entrance from the garage through an enclosed porch and in to the kitchen. Garage is 18’7x24’. Concrete driveway. Mature trees on two boundaries provide some privacy to enjoy the yard and fire pit. Breaker panel has been wired for hot tub. Shed 6x8. Natural gas furnace (10 years), gas hot water heater (rented), shingles (4 years). Great location close to new dog park, arena, ball park and soccer field. Corners on 2 dead end streets - no through traffic. (id:51300)
Royal LePage Rcr Realty
19 Pickett Court Court
Mitchell, Ontario
APPOINTMENT ONLY. Great opportunity to move into new build w/out the wait on this quiet court. This home is finished top to bottom offering the newest, efficient, and comfortable features one could want. There is ample space for either a growing family or those looking to downsize to convenient one level living without sacrificing the space. The main floor features luxury vinyl and high ceilings in the bright front living room w/ views of the court, an oversized dining room, and Kitchen w/ huge breakfast bar. The kitchen incl. stainless steel appliances, pantry, soft closing drawers, gas stove w/ optional electric hookup, and access to the back covered deck. The main floor also features 3 large bedrooms, incl Master w/ ensuite w/ soaker tub and quartz counter; and a bathroom w/ 3’x5’ shower and quartz counters. You’ll appreciate the convenient foyer front closet w/ pass through access to the hallway closet adjacent to the garage door, and also the main floor laundry. The basement offers oversized lookout windows throughout, a 3rd large 4PC bath, 4th bedroom, and a storage room that could be finished as a 5th bedroom. Additionally, the bsmt features a large games room, family room w/ gas fireplace, oversized cold room and additional recreational space. The basement could easily be modified to accommodate a separate in-law or even legal duplex apartment. The exterior boasts covered front and rear porches, brick around the entire exterior w/ a stone front façade. You’ll appreciate the large concrete driveway and the finished double car garage w/ side entrance and side window. The fully fenced large pie shape backyard can easily accommodate an inground pool and your custom gardens. There is ample space offered between the homes that allows natural light throughout the house. This home is situated w/ convenient access to the downtown stores and also offers convenient access to the river, where one can launch their canoe/kayak at their convenience. (id:51300)
Peak Realty Ltd.
212 Wiles Lane
Grey Highlands, Ontario
Step into your waterfront haven and immerse yourself in the tranquil beauty of Lake Eugenia with Picture-perfect sunsets. This charming cottage boasts 2 bedrooms and 2 bathrooms, with ample space to expand with an additional one or two bedrooms on the lower level complete with a walkout to the waterfront. A separate garage, and a workshop that can easily transform into a spacious Bunkie. Tall trees envelop the property providing both a sense of seclusion and a connection to nature. Cozy up on chilly evenings beside one of two gas fireplaces as this cottage seamlessly transitions into a warm and inviting ski chalet. A steel roof and prefinished wood siding make maintenance minimal. Located in a peaceful corner of the lake, you'll have the perfect backdrop for stand-up paddleboarding, canoeing, kayaking or revving up the engine for water skiing or tubing. Create lasting memories with family and friends. Seize the opportunity to make this cottage yours and start living the lake life you've always dreamed of! (id:51300)
Sea And Ski Realty Limited Brokerage (Kim)
6550 Line 89
Gowanstown, Ontario
Exceptional hobby farm located in historic Brotherston where heritage charm blends with modern amenities. Situated on 1.78 acres of land, this property offers it all with a 4 bedroom home, a barn, and a workshop! Upon entering the main level, you are greeted by a grand entrance that sets the tone for the rest of the home. The spacious mudroom provides practical storage solutions, while the office space offers versatility for remote work or personal projects. The open concept living space boasts a large kitchen and dining area with a cathedral ceiling in the living room, with a rough-in propane fireplace awaiting cozy evenings. Notably, the mantle is crafted from the original support beam of the original home, adding a unique focal point to the space. The main level also features a primary bedroom with a full bathroom, ensuring convenience and comfort for the homeowners. Upstairs, you'll discover a family room perfect for relaxation and bonding moments, three additional bedrooms and another full bathroom. The basement, thoughtfully finished, offers potential for further customization with rough-ins for in-floor heating, a wet bar/kitchenette, and a bathroom. The basement further includes a living room, two separate rooms, larger windows allowing natural light to flood the space, and ample storage. The outdoor amenities include the three-stall barn, complete with a tack room and second-story storage equipped with hydro and water, ideal for housing animals or storing equipment. Additionally, a spacious workshop measuring 41’x27’2” awaits enthusiasts, featuring in-floor heating and water access, along with a loft for added storage or workspace. Notably, this home stands out as one of the first timber frame houses in the area, proudly retaining its original timber frame in the kitchen, adding a touch of historical significance. Schedule your private tour and envision the endless possibilities awaiting you in this one-of-a-kind home. (id:51300)
Exp Realty
6550 89 Line
North Perth, Ontario
Welcome to this exceptional hobby farm located in historic Brotherston where heritage charm blends with modern amenities. Situated on 1.78 acres of land, this property offers it all with a 4 bedroom home, a barn, and a workshop! Upon entering the main level, you are greeted by a grand entrance that sets the tone for the rest of the home. The spacious mudroom provides practical storage solutions, while the office space offers versatility for remote work or personal projects. The open concept living space boasts a large kitchen and dining area with a cathedral ceiling in the living room, with a rough-in propane fireplace awaiting cozy evenings. Notably, the mantle is crafted from the original support beam of the original home, adding a unique focal point to the space. The main level also features a primary bedroom with a full bathroom, ensuring convenience and comfort for the homeowners.Upstairs, you'll discover a family room perfect for relaxation and bonding moments, three additional bedrooms and another full bathroom. The basement, thoughtfully finished, offers potential for further customization with rough-ins for in-floor heating, a wet bar/kitchenette, and a bathroom. The basement further includes a living room, two separate rooms, larger windows allowing natural light to flood the space, and ample storage. The outdoor amenities include the three-stall barn, complete with a tack room and second-story storage equipped with hydro and water, ideal for housing animals or storing equipment. Additionally, a spacious workshop measuring 41x272 awaits enthusiasts, featuring in-floor heating and water access, along with a loft for added storage or workspace. Notably, this home stands out as one of the first timber frame houses in the area, proudly retaining its original timber frame in the kitchen, adding a touch of historical significance. Schedule your private tour today and envision the endless possibilities awaiting you in this one-of-a-kind home. (id:51300)
Exp Realty
19 Stumpf Street Unit# 4
Elora, Ontario
Welcome to the spectacular Elora Heights condos located a short walk from charming Downtown Elora which boasts many restaurants, cafés, the Elora Mill and the majestic Grand River. Commuters will love the short country drive to Guelph, KW or 401. Enter this unit to find an open concept plan flooded in natural light. Spacious kitchen has plenty of cupboard and counterspace that will spoil the aspiring chef. Generous dining area overlooks living room with walk out to expansive balcony with panoramic views over the Irvine River gorge below. Imagine epic evening sunsets on your balcony as you hear the river below! Primary bedroom boasts a luxury ensuite bath as well as a walk in closet featuring custom built-ins. Main floor den or office will cater well to those working from home. Now…here is the big bonus! A lower level spacious rec room awaits, perfect for hosting guests or accommodating family and friends. With a bathroom, games room/bedroom, and soaring ceilings, this level expands the living space to over 2500 sq. ft., offering versatility and comfort for all. A truly spectacular condo. Upgrades include engineered hardwood floors, high end lighting, window coverings, custom built ins, stainless appliances, quartz counters and more! Additional condo features include an exercise room, party room, visitor parking and car wash area. Call now for more details. (id:51300)
Keller Williams Home Group Realty
815 Baker Avenue S
North Perth, Ontario
Welcome to 815 Baker Avenue South in Listowel. With beautiful curb appeal, this middle unit townhome offers up to four car parking in the driveway and has no sidewalk to maintain in the winter. With over 1300 sq ft of above grade living area, the open concept layout creates a spacious and comfortable living space, perfect for entertaining and everyday living. The main floor features main floor laundry, two bedrooms, two full bathrooms and an open concept living space making it ideal for those looking for one floor living. The basement is fully finished with another bedroom, full bathroom and spacious rec room and ample storage. Step outside to the backyard and you'll find a deck overlooking the street, providing a perfect view for those who enjoy people watching. This townhouse is low-maintenance lifestyle without compromising on comfort and style. Don't miss the opportunity to make this townhouse your new home. (id:51300)
Keller Williams Innovation Realty
815 Baker Avenue S
Listowel, Ontario
Welcome to 815 Baker Avenue South in Listowel. With beautiful curb appeal, this middle unit townhome offers up to four car parking in the driveway and has no sidewalk to maintain in the winter. With over 1300 sq ft of above grade living area, the open concept layout creates a spacious and comfortable living space, perfect for entertaining and everyday living. The main floor features main floor laundry, two bedrooms, two full bathrooms and an open concept living space making it ideal for those looking for one floor living. The basement is fully finished with another bedroom, full bathroom and spacious rec room and ample storage. Step outside to the backyard and you'll find a deck overlooking the street, providing a perfect view for those who enjoy people watching. This townhouse is low-maintenance lifestyle without compromising on comfort and style. Don't miss the opportunity to make this townhouse your new home. Contact your agent today to schedule a showing. (id:51300)
Keller Williams Innovation Realty
157 Parker Drive
Kenilworth, Ontario
Brand new custom built bungalow with separate legal apartment, located in the Maple Ridge Estates subdivision in Kenilworth. Stunning custom kitchen and open concept great room complete with dining area, vaulted ceilings and stone gas fireplace. 3 bedrooms. Rear covered patio great for entertaining. Large attached garage offers almost 1000 sq.ft. for multiple vehicles. The large lot offers ample room to add a detached shop or coach house or even a pool. The lower accessory apartment offers 2 bedrooms, private entrance and all appliances, suitable for family members or additional income. The list of upgrades and extras is extensive, so come check out this truly beautiful country home! (id:51300)
Keller Williams Home Group Realty
9565 Wellington Rd 124
Erin, Ontario
Medical Office opportunity for lease in a high traffic area currently set up as a dental office with pylon signage. The zoning permits medical clinics. 14 vehicle parking to accommodate staff and visitors. Plug and play office with an existing floor plan suitable for many medical uses. Wheelchair ramp to front door. Two washrooms, offices, waiting room, reception, staff room and full unfinished basement. (id:51300)
RE/MAX Twin City Realty Inc.
6523 Wellington 7 Road Unit# 202
Elora, Ontario
Be the first one to move into this brand new 1 bedroom plus den suite in the Luxury Elora Mill Residences. Live in this one of a kind building with impressive amenities and a service level known by those that frequent the Elora Mill Hotel, Spa and Restaurant. Amenities include a furnished outdoor common Terrace with spectacular views of the river, a gym & yoga studio, pool, an elegant lounge, private dining/party room, coffee bar and concierge. This luxury condo suite is 1000 sqft with a large 141 sqft balcony with tranquil views of the surrounding greenery. Inside you find a spacious primary bedroom with walk in closet and ensuite bathroom with heated floors and a large den which is its own separate room with door, giving a functional room with privacy and a 2nd full bathroom. The designer kitchen includes custom cabinetry, beautiful built in appliances and a large island with seating for 4. The main area included an open concept living room and dining room with views of the surrounding greenery. 1 underground parking and 1 locker is included! EV charger is available in the parking spot. Don't miss this chance to live in this extraordinary building just steps from the riverfront trails and all the charming restaurants, cafes and shops Elora has to offer. (id:51300)
Corcoran Horizon Realty
5 Foxborough Place Place
Thorndale, Ontario
Welcome to small town living just minutes away from the City of London and all amenities. This desirable oversize lot backs onto mature greenspace offering both privacy and nature right at your backdoor. Interlock driveway leading to the fully insulated 3-car garage that boasts additional utility door directly to the backyard providing easy access for all your landscaping needs. Extra side entrance to the backyard with a handy utility shower just inside next to the laundry area. Beautiful kitchen boasts granite countertops, plenty of cupboard space, large island, high-end black stainless appliances, and walkthrough pantry access to the dining room. Open concept access from kitchen to the main floor living room is perfect for family gatherings and entertaining. The living room boasts a gas fireplace, vaulted ceiling and a full wall of floor to ceiling windows looking out over the backyard. Upper floor includes oversized primary bedroom with electric fireplace, walk-in closet and ensuite, 4-piece bathroom and additional bedrooms. Large oversized deck fully covered great for multi seasonal entertaining, with a full view of the yard and greenspace. Partially finished basement with additional bathroom and sleeping space. This home is a must to see. (id:51300)
Red And White Realty Inc.
30 Front Street Unit# 202
Stratford, Ontario
Desirable river location with this updated (in 2022) 1 bedroom, 1 bath condo located in the Huntington Building in Stratford. Within walking distance of theatres, restaurants, parks, Avon River, bus routes and an hour or so drive to Toronto. Spacious principal rooms with large walk-in closet in the bedroom, new bathroom, new kitchen, in-suite laundry, newer hardwood flooring, crown moulding & baseboards make this a wonderful space to live! Enjoy the bright windows with California shutters in the living room & dining area and relax on the balcony. Extra storage in the lower level locker as well. (id:51300)
One Percent Realty Ltd.
1377 King Street N
St. Jacobs, Ontario
WELCOME to the thriving village of St. Jacobs, with all the unique shops that this village is well known for, LIKE THIS ONE. This well established store with the hard to find anywhere else items, and the Ice cream parlor/ food and beverages out front. A great place to enjoy the St. Jacobs unique energy with a bite to eat and a drink. This is the property with so much potential for the next business owner to build on the already well established business. Ice Cream parlor equipment included. The store merchandise available in addition to purchase price. In addition to the business there is a two bedroom apartment with an amazing living room on the second floor of this two storey building. The sky lights make this a very well light space to enjoy. (id:51300)
Peak Realty Ltd.
1377 King Street N
St. Jacobs, Ontario
WELCOME to the thriving village of St. Jacobs, with all the unique shops that this village is well known for, LIKE THIS ONE. This well established store with the hard to find anywhere else items, and the Ice cream parlor/ food and beverages out front. A great place to enjoy the St. Jacobs unique energy with a bite to eat and a drink. This is the property with so much potential for the next business owner to build on the already well established business. Ice Cream parlor equipment included. The store merchandise available in addition to purchase price. In addition to the business there is a two bedroom apartment with an amazing living room on the second floor of this two storey building. The sky lights make this a very well light space to enjoy. (id:51300)
Peak Realty Ltd.
Lot 6 10th Concession
Grey Highlands, Ontario
Explore the potential of this property where a walk to its highest point reveals its true charm. With 3 acres of tall trees, it offers a secluded setting for your dream home. Additionally, the layout of the land allows for flexibility in design. Consider a walkout basement, nestled amidst the trees for summer privacy & positioned on the hill for winter views through the bare branches. The choice is yours to tailor your new home to your preferences and lifestyle. Located just east of Lake Eugenia and a short drive from hiking trails in the Beaver Valley, outdoor adventures abound. Whether skiing at local clubs, kayaking on the Beaver River, or sampling the delights of nearby shops and restaurants, there's something for every season. (id:51300)
RE/MAX Summit Group Realty Brokerage
Pt Lt 4 Concession Road 8
West Grey, Ontario
4.88 acre building lot - Maple bush. Located on a quiet country road, just off a paved road. The winding driveway provides privacy and leads to a cleared area. Beautiful setting for a home. Good trails throughout the property. Only 10 minutes to Markdale, 10 minutes to Durham, steps to the Ferns Golf Course and hundreds of acres of County and Conservation lands. (id:51300)
Royal LePage Rcr Realty
302769 Douglas Street
West Grey, Ontario
Almost new home and fully serviced shop on over an acre! Two year-old, three bedroom house on beautifully landscaped property with large two-bay shop on the edge of Durham. Almost 1800 sq/ft bungalow with almost 3300 sq/ft finished. Home has a Sommers natural gas backup generator that runs the whole house in power outages. Central A/C. Open-concept design with vaulted ceiling in the kitchen. Custom-built Barzotti cabinets are white, shaker-style with stainless steel appliances. All cabinetry, including bathrooms and laundry, in this home is custom-built by Barzotti. Loads of windows and natural light in this home. Features two full primary bedrooms with ensuites and walk-in closets. Main floor laundry. Gas fireplace in Livingroom. Attached two-car garage is wired and ready for an EV Quick-Charge station. Two-bay 36' x 40' shop is fully serviced - Hydro, Gas, A/C, Water & Holding Tank - with a 12' x 24' waiting room with two-piece bathroom. A/C in shop is a Heat Pump (Air Recovery) with two units - one in shop and one in waiting room. Translucent doors (12' x 8') with openers on both bays. Large parking lot at shop. Hydro pole next to the shop is wired and ready for security camera and auto-open gate system. This property checks all the boxes! (id:51300)
Royal LePage Rcr Realty
59 Maple Creek Drive
Brockton, Ontario
Welcome to 59 Maple Creek Drive in the Municipality of Brockton. This custom built home sits on just over 4 acres, offers approximately 5700 square feet of living space and is located only minutes from the town of Walkerton. As you pull into this property along the paved drive you can’t help but notice the beautiful curb appeal of this home nestled within its mature lot. Upon entering the home you are greeted with the large great room and feature wall with built in fireplace and large window design. From there, entering the grand kitchen with in-floor heat, cherry cabinetry, granite countertops, oversized island, commercial appliances including a built-in deep fryer, and patio doors leading to the covered deck where you can enjoy privacy and stunning views. The main level also hosts the master suite with fireplace, dual closets and large ensuite with in floor heat, as well a loft suite located above the garage. Head down the oak spiral staircase and you will find a completely updated lower level with a large rec room, updated stone feature bar and lounge area with commercial appliances and large windows that allow lots of natural light. A great space with ample room to host or relax and an added bonus of in-floor heat throughout. Top the lower lever off with your own private theatre which is set up with leather recliner stadium seating. Finish the lower level off with two additional bedrooms, a full and half bathroom plus a walk out to another beautiful sitting area. Outside you can’t help but be in awe of the oversized salt water pool with two waterfall features, jacuzzi tub a complete covered outdoor kitchen set up and a four season second hot tub sitting area. For the nature lover, there are private trails that wind throughout the wooded area leading to a cabin and private pond. This is truly a rare find with everything that is offered at this home and property. (id:51300)
Exp Realty
2 Malcolm Street
Ripley, Ontario
Awesome 3 acre land package in the heart of up and coming Ripley. Great opportunity for re development into multi story residential with commercial space. Would make a great rental income or condominium. Properties like this in the center of town are impossible to get. Currently zoned M1. Building and land for sale. Not the business. (id:51300)
Royal LePage Exchange Realty Co. Brokerage (Kin)
84 Huron Street
Ripley, Ontario
Rare opportunity to own commercial building downtown Ripley. Great location to grow or start you business at this affordable location in the hart of Ripley. Many renovations and roof updated in recent years. (id:51300)
Royal LePage Exchange Realty Co. Brokerage (Kin)
733036 Southgate Sideroad 73 Sideroad
Southgate, Ontario
Want to get away from the hustle & bustle of City living? This move in ready country bungalow is perfect for the growing family. Landscaped 1/2 acre lot with tons of privacy, mature trees, fruit trees & nature right in your own backyard. Features stone, brick & a metal roof. 3 car tandem garage. Spacious kitchen & breakfast area with garden doors leading to designer deck overlooking fields. Great floor plan featuring hardwood floors. Separate entrance to finished basement with huge family room with gas fireplace, 4th bedroom, wet bar area, 3pce bath, large workshop & more. Sun filled front living/dining room with picture windows. Primary bedroom has a semi-ensuite bath. Laundry room & 2pce bath on main level. Access to garage from house. Natural gas heat, which is a bonus for country living. Beautiful colors as the seasons change! Lots of room for a growing family with tons of family living space. EXTRAS: Upgrades in 2021 incl: new sump pump, light fixtures & more. Hot water tank is owned. (id:51300)
RE/MAX Realty Services Inc M
97 Huron Street Unit# 105
Stratford, Ontario
Lovely 2 bedroom, 1-1/2 bath main floor unit in a Condo Building within walking distance to thriving downtown Stratford. Plenty of Closet space, in suite washer/dryer, large living area, den, newer kitchen appliances, covered parking and storage space included as well as use of common party room. (id:51300)
Sutton Group - First Choice Realty Ltd. (Stfd) Brokerage
84 King Street
Clinton, Ontario
Vacant commercial lot with great exposure in Clinton. Build to suit your needs. This lot is ready for you and the possibilities are equal to your imagination - don't wait - these opportunities are limited (id:51300)
K.j. Talbot Realty Inc Brokerage
49 Gill Road
Lambton Shores, Ontario
WATERFRONT LIVING! Step into luxury and comfort in this impressive 4-bedroom, 2-bathroom property nestled in the heart of Grand Bend, Ontario. An exclusive gem in a highly sought-after neighbourhood, this home combines the tranquility of riverfront living with close proximity to local amenities, offering an unparalleled lifestyle for buyers, and investors. As you approach the property, you're greeted by a large, inviting porch. The heart of the open concept living space revolves around the multi-functional living room, seamlessly integrated with the dining area and the modern kitchen. Every detail in this home has been thoughtfully designed for both luxury and convenience. Boasting an array of premium features such as main level in floor heating, a Sonos Bluetooth speaker system to accompany you both indoors and out, a luxurious hot tub under a charming pergola, and a full irrigation system maintaining the lush landscape. With an 80ft private dock, embrace the privilege of waterfront living, where the river becomes an extension of your home and your dreams of waterfront living come to life. Discover the allure of this remarkable home and the irresistible charm of Grand Bend. (id:51300)
Prime Real Estate Brokerage
235145 Grey Road 13 Road E
Grey Highlands, Ontario
Own a Piece of Canadian Heritage. Discover luxury living in this magnificent log home on a private 5+ acre lot with breathtaking sunset views across Beaver Valley. Crafted over five years by renowned builder Scott Hay of Handcrafted Log Homes, this masterpiece exudes raw elegance and meticulous attention to detail, incorporating many materials reclaimed from the property and the surrounding Beaver Valley area. As you enter, the Great Room welcomes you with a stunning floor-to-ceiling wood fireplace, creating a warm and inviting ambiance. The chef-inspired kitchen is a culinary haven, complete with top-of-the-line amenities and a 12-person dining area, ideal for hosting elegant dinners and family gatherings. The lavish Primary Suite offers a serene retreat, featuring a luxurious five-piece en-suite, walk-in closet, and private deck access. The second level boasts four spacious bedrooms and two full bathrooms, with flexibility to create additional bedrooms if needed. The lower level is an entertainer's dream, showcasing a 16-foot wet bar, a large wood-burning fireplace, and ample space for a games room, home office, or private gym. Indulge in the indoor 10-person sauna with a separate shower, and take advantage of the large mudroom for seamless storage of all your outdoor gear. A charming separate Bunkie, designed as a miniature replica, adds a touch of rustic allure. The property features a private pond and a sloping lot perfect for tobogganing, or you can add a rope tow to create your own ski hill. Located just a 2-minute drive from BVSC, this extraordinary home offers over 8,500 square feet of luxurious living space and an additional 2,500 square feet of covered wraparound decks, perfect for savoring stunning sunset views. Experience the unparalleled beauty and raw elegance of this one-of-a-kind log home, available at approximately $375 per square foot, an incredible value below build cost. Don't miss the opportunity to own a piece of paradise in Beaver Valley. **** EXTRAS **** Bar Fridge, Built in appliances, Celling fans, In law capability, Built in Oven, Sauna, Water heater owned, Water purification system, water softener, water treatment, Wet bar, Work Bench, Workshop (id:51300)
Forest Hill Real Estate Inc.
35924b Corbett Road
North Middlesex, Ontario
Looking to custom build a house on a quiet rural property? Look no further. Introducing this custom-built bungalow on a large residential lot just a 10 minute drive to Grand Bend, and 40 minutes to London! This stunning home will be sure to impress upon completion, boasting an exterior with impressive curb appeal and unique design. Entering the main foyer, the attention to detail and high end finishes become evident. This convenient design features an open concept kitchen, dining and living area with a custom fireplace feature, along with an office, mudroom, second bedroom and a full bathroom with a tiled shower. The lower level features two additional bedrooms, a full bathroom and a large recreation room - perfect for entertaining with a roughed in bar/kitchenette. Don't miss this opportunity to build your dream home - act quickly and personalize your selections. Additional floor plans/designs are available. (id:51300)
Prime Real Estate Brokerage
202 Lakeshore Boulevard
Grey Highlands, Ontario
This waterfront vacant lot on Lake Eugenia is your gateway to lakeside living at its finest. This quiet lot, tucked near the end a dead-end street, is your ticket to paradise. Imagine yourself on your future dock, drink in hand, enjoying the colorful sky. With endless water views and evening sunsets, you'll be surrounded by beauty. With only a few lots left on this lake, giving you the chance to build exactly what you want, why settle for something existing when you can create what you want from scratch? Whether you love water activities or simply seek serenity, this spot is perfect for your new home or cottage. Dive into boating, fishing, or just relaxing by the lake. Come embrace the beauty at Lake Eugenia and let your imagination soar in this serene setting. **** EXTRAS **** All showings must be booked via ShowingTime MLS# 40578703 (id:51300)
RE/MAX Summit Group Realty
80 Queen Street
North Middlesex, Ontario
Welcome 80 Queen Street, nestled in the charming town of Ailsa Craig, Ontario. This recently constructed bungalow offers 2,046 square feet of living space, including the fully finished basement. One of the first things you will notice when you step inside this home is the 10-foot ceilings and 8-foot interior doors. The welcoming foyer leads seamlessly to the open concept living room, kitchen and dinette area which features 12-foot tray ceilings, expansive windows filling the area with natural light and creating an inviting ambiance for gatherings and relaxation. In the Kitchen you will find high-end cabinets from Van Beek Kitchens, quartz countertops, and an oversized island, perfect for preparing meals and entertaining guests. Adjacent to the kitchen, the dinette offers direct access to the covered back deck, overlooking the large backyard. The main floor also features a spacious primary bedroom with a walk-in closet and ensuite highlighted with a tiled stand-up shower and double-sink vanity. Also on the main floor you'll find another bedroom, a full bathroom, and a laundry room. The finished basement features nine-foot ceilings and includes two more bedrooms, a full bathroom, and a large rec room, ideal for hosting family and friends. Additional features include: central vac rough-in, gas stove, backsplash, and fruit cellar. This home is perfect for those looking for the peaceful small town living, with the convenience of being just 22 minutes to north London, 12 minutes to Lucan and 27 minutes to the picturesque shores of Lake Huron. Taxes & Assessed Value yet to be determined. (id:51300)
Century 21 First Canadian Corp.
8444 Lazy Lane
Lambton Shores, Ontario
Riverfront with 20 minute access to Port Franks through the Ausable River in the backyard. Grand Bend a short boat ride away. Perfect for motorized boats, jet skis, kayaks, canoes and paddle boards. Cement boat launch the end of the street. Nature lover’s paradise and bird watching surrounds this unique private property. A clean, cozy 1300sq ft year round 3 bedroom ranch. Features include hot tub room, 4 season sunroom, 2 sheds, a 12 by 14 screened gazebo by the river, an extra large paved , RV and boat storage room with coverall shelter. Open concept living/ dining/ sunroom/ kitchen with new granite countertops and a deep farm sink. Professionally installed 12mm engineered flooring throughout. One large bathroom with granite countertops and one half bathroom with laundry. This is a private landscaped lot on a quiet street and a short drive to Parkhill, Port Franks and Grand Bend. House has 6 inch walls to save on energy and the garage is insulated. This incredible year round home or cottage round.\r\nCement Block Sea Wall - Property Extends beyond hedges - Tarp sheds have asphalt under and can be easily removed or used for boat storage - \r\nEasy Access Septic (id:51300)
Sutton Group - Select Realty
8660 Goosemarsh Line
Lambton Shores, Ontario
Scenic 10.29 acre parcel of natural Forest directly to the west of Deer Run Estates Subdivision. 535' frontage on Goosemarsh Line, A2 zoning, municipal water, natural gas, hydro at lot line, septic system will be required. Serene and quiet location just south of Pinery Provincial Park! 11 mins to Grand Bend, 6 mins to Port Franks. Official Plan would allow for creation of 2-5 acre lots with one single\r\ndetached dwelling each (subject to severance/rezoning approval, Environmental Assessment Study etc.) Address of 8660 is approximate. (id:51300)
Century 21 First Canadian Corp
190 Timberwalk Trail
Middlesex Centre, Ontario
Reserve Today!! $40k in FREE Upgrades with every firm sale until July 31/24. Welcome to Ilderton and the growing community at Timberwalk. New release of Phase 5 lots to choose from: Reserve today!! TO BE BUILT Award winning Melchers Developments presents this amazing design offering 2541sqft of finished living space. Loaded with standard upgrades & features... Including 9' ceilings through main floor & lower level, oversized windows & doors, plenty of pot lighting & hardwood flooring. High quality specifications and attention to detail with every home. Model home now under construction on Lot #3. Our plans or yours custom built & personalized to suit your lifestyle. In house architectural design services with interior design experts to assist every step of the way at no additional charge. Similar model home to view at 8 Spruce Cres Parkhill by appointment only. Note: Photos are from a previous model home & may show upgrades & elevations not included in this price. Family run local building company since 1996. (id:51300)
Sutton Group Pawlowski & Company Real Estate Brokerage Inc.
Lot 2 - 110 Timberwalk Trail
Middlesex Centre, Ontario
Reserve Today!! $40k in FREE Upgrades with every firm sale until July 31/24. Buy New Buy Now!! New release of phase 5 homesites now available at Timberwalk in sought after Ilderton. TO BE BUILT HOME. Presenting over 2800 sqft Classic Country Design - loaded with standard upgrades and high quality finishes. Other lots & design options available. Our plans or yours, custom built & personalized to suit. Expert architectural ""In house"" design services with interior designer for all colour selections included at no additional charge. Come explore the growing communities that Ilderton has to offer. Short commute to London's North end. Fantastic schools, recreation, parks, trails & more. Visit our model homes at 8 Spruce Cres Parkhill, anytime by appointment. Note: Photos are from a previous model home & may show upgrades & elevations not included in this price. (id:51300)
Sutton Group Pawlowski & Company Real Estate Brokerage Inc.
102 Waters Way
Wellington North, Ontario
Beautiful New Home for Lease. Be the first to enjoy this brand new 4 bedroom end unit townhome. One of the largest for lease. Appliances and blinds being installed soon for your enjoyment. (id:51300)
Ipro Realty Ltd.
540 Wellington Avenue S
North Perth, Ontario
Welcome to this spacious 5 bedroom, 3 bath home situated in a quiet, family-friendly neighborhood! The expansive main level offers a large open eat-in kitchen with stainless steel appliances, breakfast bar, and walk out to deck! Cozy sunken living room with woodstove and a formal dining room for entertaining! Upstairs you'll find 5 spacious bedrooms including the Primary bedroom with 4 pc. ensuite and ample closet space! The versatile loft space is an additional space that can be used as an office or extra living space! Convenient main floor laundry. Perfect for a larger family! Enjoy all of your outdoor gatherings in this amazing backyard with a newer deck, newer fence and above ground pool! Conveniently located near schools, parks, and amenities, this home offers the perfect blend of space, style, and convenience. **** EXTRAS **** Extras: Furnace '21, Central Air '21, Roof '17, Deck '23, Fence '23, Main Floor Laundry (id:51300)
Exp Realty
209 Bruce Street S
West Grey, Ontario
2 storey home with 4 bedrooms, 1.5 baths and attached garage on corner lot in Durham. Spacious entry with closet, eat-in kitchen with updated appliances, powder room and huge living room all on main level. Second level with 4 bedrooms (all with closets) and full bathroom. Balcony off the primary bedroom. Handy entrance from the garage through an enclosed porch and in to the kitchen. Garage is 187x24. Concrete driveway. Mature trees on two boundaries provide some privacy to enjoy the yard and fire pit. Breaker panel has been wired for hot tub. Shed 6x8. Natural gas furnace (10 years), gas hot water heater (rented), shingles (4 years). Great location close to new dog park, arena, ball park and soccer field. Corners on 2 dead end streets - no through traffic. (id:51300)
Royal LePage Rcr Realty


