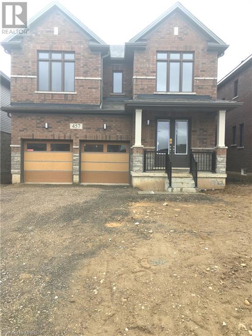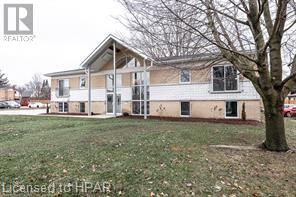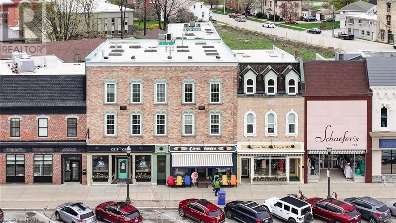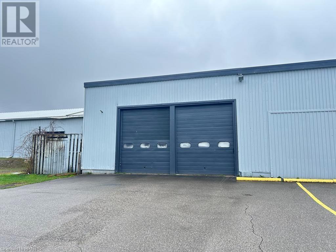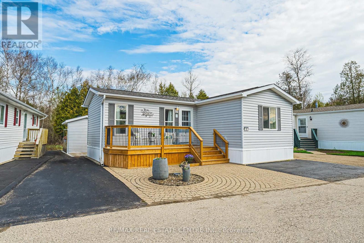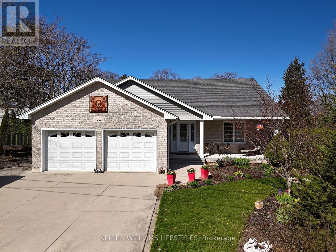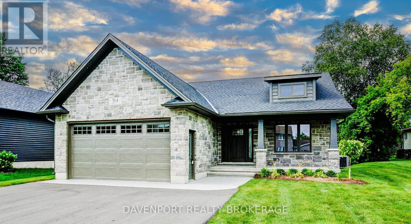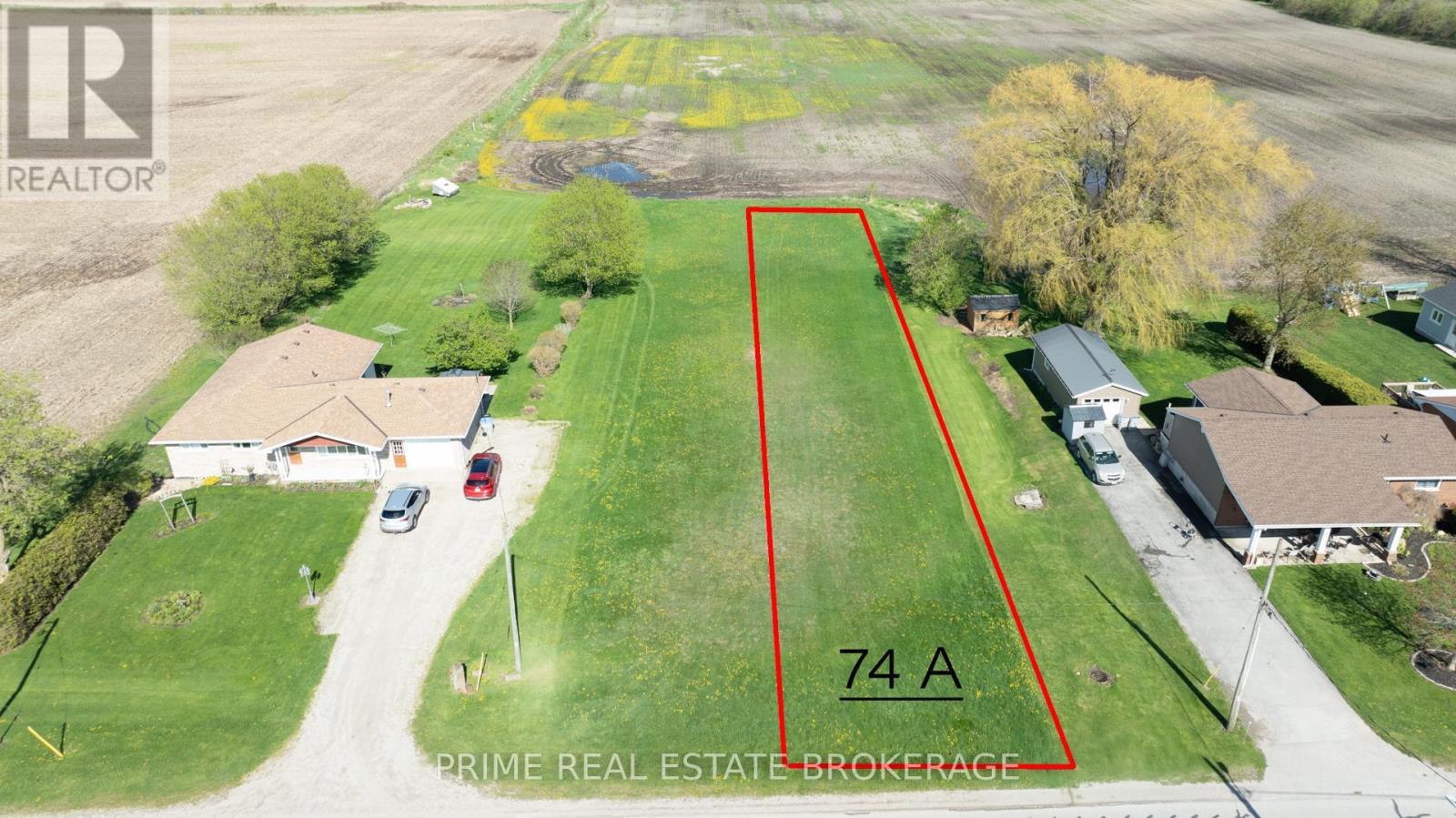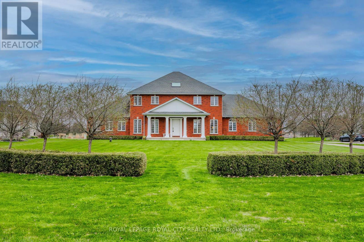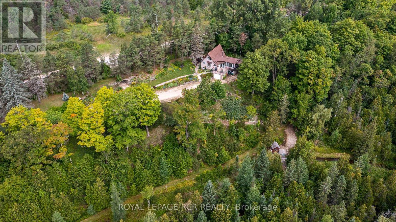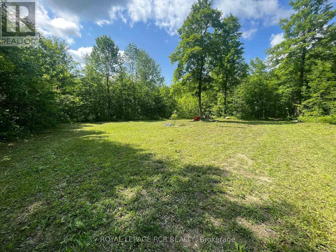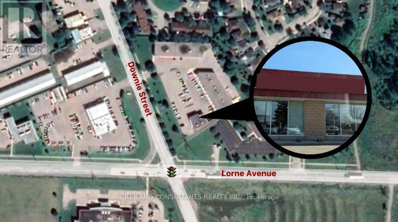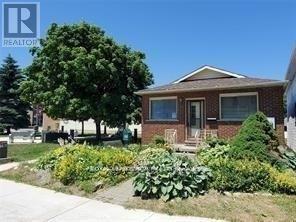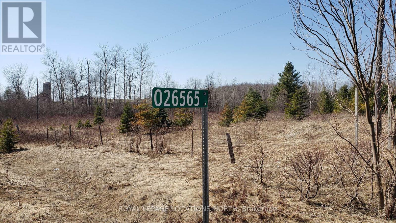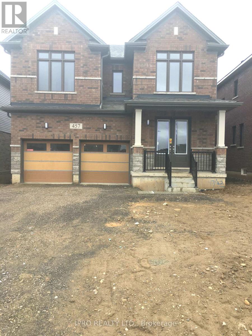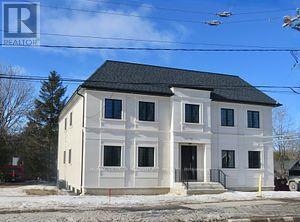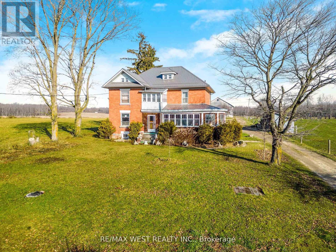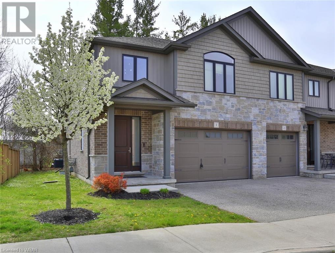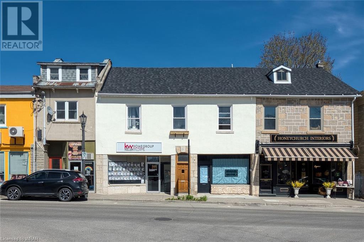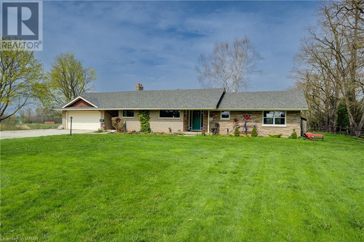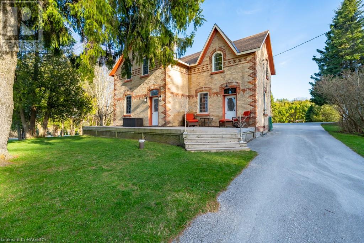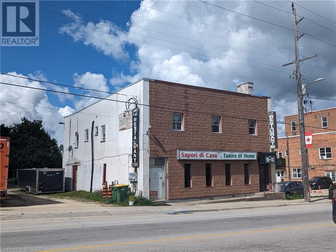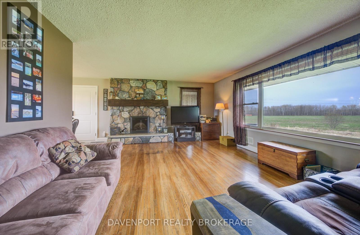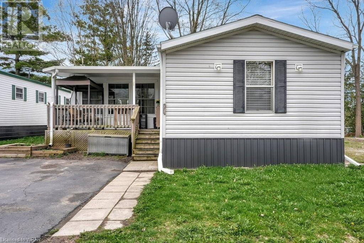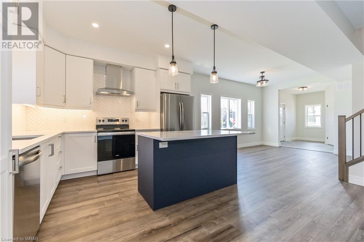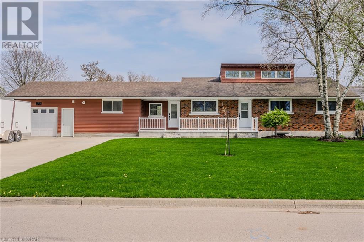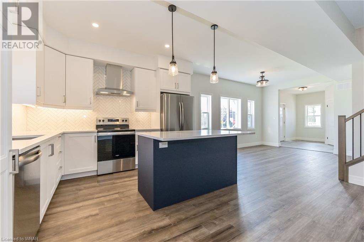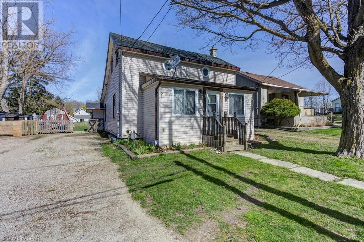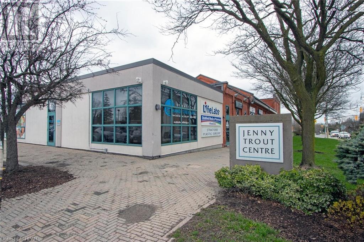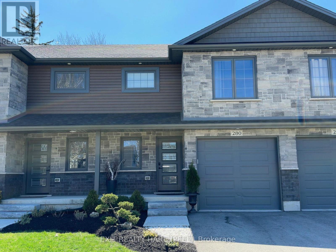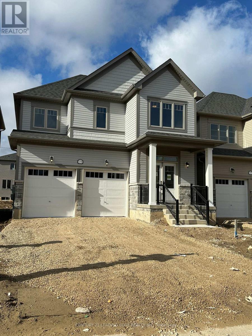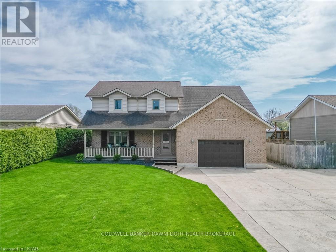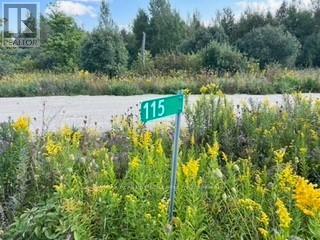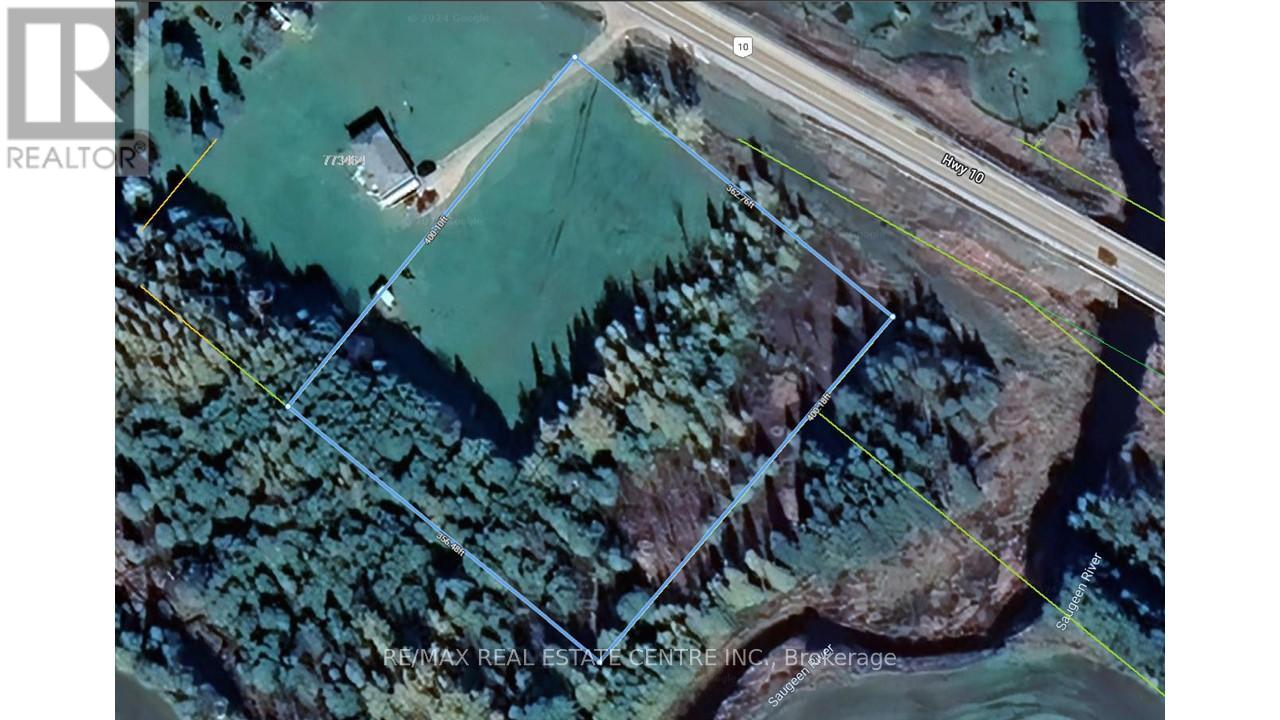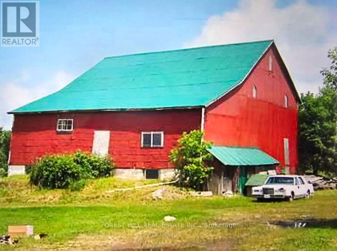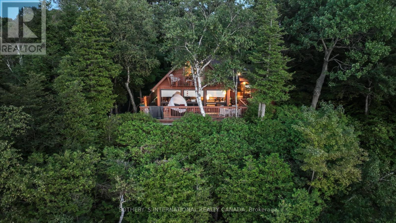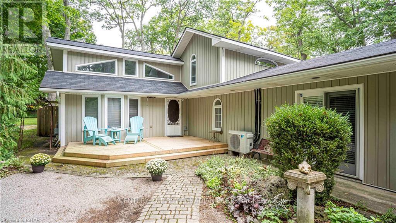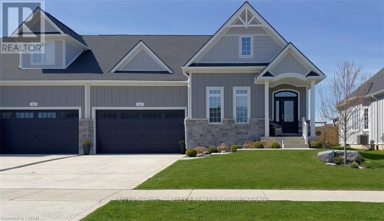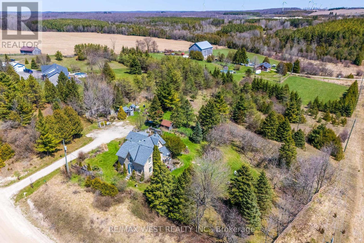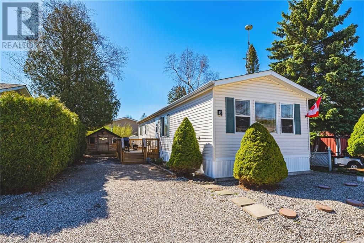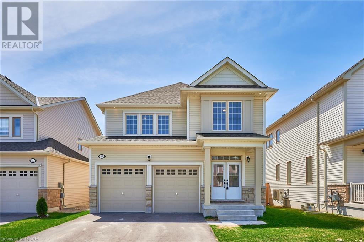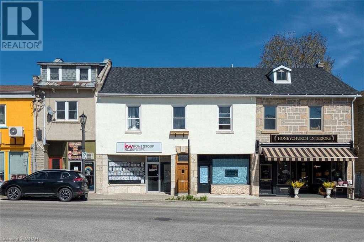Listings
457 Robert Woolner Street
Ayr, Ontario
Beautiful bright spacious never lived in 4 bedroom 3.5 bath detached home available for rent immediately in new subdivision of Ayr. Carpet free home features hardwood and tiles flooring on main floor and stairs. Laminate flooring on all upper floor. Big window and patio doors provide enough natural light. Double car garage and 4 parking spaces on driveway. (id:51300)
Ipro Realty Ltd
100 Gordon Street Unit# 102
Stratford, Ontario
This 2-Bedroom DLX condo unit features a Primary Bedroom with Ensuite Bathroom and Walk-In-Closet, quartz countertops and island, appliances (stove, refrigerator/freezer, microwave, dishwasher, hot water on demand, washer and dryer), forced air gas furnace and air conditioner. Common areas (hallways) are heated and cooled with ductless units. The unit has a designated storage locker, separate water, gas and electrical meters, water softener and the fastest internet service in Stratford, Wightman Fibre Optics, is available for each unit and the building is already wired for this service. The condo is located within walking distance to Shopping, Restaurants and Upper Queens Park. Book a Private Showing with your REALTOR® Today! (id:51300)
RE/MAX A-B Realty Ltd (Stfd) Brokerage
166,168 Courthouse Square
Goderich, Ontario
Investment Opportunity in the beautiful town of Goderich. This listing is the sale of 3 municipal addresses 166 & 168 Courthouse Square as well as 32A North Street which provides tenant parking and open access to the rear courtyard. This premier buildings has been maintained in A+ condition and consist of two fully rented commercial units facing the Square with stable commercial tenants as well as 9 elegant spacious apartments consisting of 5 one bedroom and 4 two bedroom units. The building was extensively renovated in the early 1990's and all residential units feature fireplaces (11 gas, 1 electric), central air, in-suite laundry, modern kitchens, extensive use of hardwood throughout and bright wide hallways. New fire monitoring system installed in 2019. Lift elevator provides tenant access for all units. Two commercial units are been rented to 2 restaurants. Contact your REALTOR® for supplemental information about this exciting investment. (id:51300)
Pebble Creek Real Estate Inc.
87 Josephine Street
Wingham, Ontario
Shop space for lease. Over 850sqft of shop space with a private office space and the possibility of more storage space if needed. The lease includes heat and hydro, has two garage bay doors and parking. Call your REALTOR® today! (id:51300)
RE/MAX Land Exchange Ltd Brokerage (Wingham)
10206 Pinetree Drive
Lambton Shores, Ontario
""Wow"" is the best way to describe this spectacular (3358 sqft) all brick 4 bedroom, 4 bath brick ranch home with oversized two car garage located in prestigious Huron Woods subdivision Grand Bend with deeded access to Beach o Pines sandy beach. This home has seen a complete transformation in the last 4 years. Updates include total renovation top to bottom (2019), open concept kitchen, dining, and living room. All new baths, flooring, trim, fireplaces, exterior doors, paint, drywall, ceilings, lighting and appliances. The quality of this executive home continues to the low4er level (1679 sqft) where you will find a large family/games room with gas fireplace, full walkout to patio area, two bedrooms, full bath, and 2nd kitchen with a 2nd walkout of lower level all completely updated. The exterior has seen the same updated detail as the interior. Right from the entrance of the driveway you'll see the pride of ownership. Updated landscaping, freshly painted exterior, garage door and opener, 12'x14' shed with hydro, eavestrough with gutter guard, shingles (2017), 16'x32' deck with aluminum railings and gate along with 16'x18' covered pergola and don't forget the firepit area for those summer fires to roast the smores. Mechanically the home has seen a new furnace installed (2017), AC unit + AC coil (2022), electrical switches and outlets, hot water heater (owned), septic weeping bed and risers (2021). For added bonus the Huron Woods Association has its own clubhouse. (id:51300)
Exp Realty
33 Water Street
Puslinch, Ontario
Welcome to your new retreat, nestled in the serene community of Mini Lakes. Step inside this meticulously maintained bungalow, where every detail has been thoughtfully attended to. With two spacious bedrooms, an inviting eat-in kitchen, and a cozy living room flooded with natural light, comfort and charm await you at every turn. Revel in the tranquility of your large deck that walks out to a peaceful spring fed stream and lush greenery. Recent upgrades include new AC in 2023, ensuring peace of mind for those hot summer days to come. As part of a resort-style community, you'll enjoy a wealth of amenities, from a heated pool and community center to bocce courts and walking trails. Embrace the leisurely lifestyle with fishing, swimming, and boating opportunities just steps from your door. Plus, with high-speed internet connectivity, you can seamlessly blend work and play from the comfort of your own retreat. Conveniently located just south of Guelph, you're only minutes away from urban conveniences while still relishing the tranquility of nature. Whether you're seeking a permanent residence or a weekend getaway, this waterfront gem offers the perfect balance of relaxation and recreation. Don't miss your chance to experience the best of both worlds - schedule your viewing today! (id:51300)
RE/MAX Real Estate Centre Inc.
74 Green Acres Crescent
Lambton Shores, Ontario
Executive home's location is prime for those that want to save gas and walk to all that this resort town offers. Quality workmanship is evident in all the features & finishes, & extras of this home. Porch on both the front & back, vaulted, open concept main living area that is bright, & perfect for gathering of friends and family. Gorgeous kitchen. Hardwood flooring throughout the main floor. Ceramic flooring in all baths. 4 generous bedrooms, 3 bathrooms. Wired speaker system, fully finished basement with bar & wet bar. Terrace doors off dining room invite you to enjoy the very private, poured concrete backyard patio area complete with hot tub. Price includes 7 appliances, distilled water system, Generac generator, Leaf Fitter System on gutters. Beautiful mature trees and build in irrigation system on both front & back of property. Parking for at least 7 vehicles. Solid shed at back offers limitless options. Why buy new when you can have all of this with no extra input costs! Here you can have it all! (id:51300)
Keller Williams Lifestyles
74 Green Acres Crescent N
Lambton Shores, Ontario
Executive home's location is prime for those that want to save gas and walk to all that this resort town offers. Quality workmanship is evident in all the features & finishes, & extras of this home. Porch on both the front & back, vaulted, open concept main living area that is bright, & perfect for gathering of friends and family. Gorgeous kitchen. Hardwood flooring throughout the main floor. Ceramic flooring in all baths. 4 generous bedrooms, 3 bathrooms. Wired speaker system, fully finished basement with bar & wet bar. Terrace doors off dining room invite you to enjoy the very private, poured concrete backyard patio area complete with hot tub. Price includes 7 appliances, distilled water system, Generac generator, Leaf Fitter System on gutters. Beautiful mature trees and build in irrigation system on both front & back of property. Parking for at least 7 vehicles. Solid shed at back offers limitless options. Why buy new when you can have all of this with no extra input costs! Here you can have it all! **** EXTRAS **** Please ask your Realtor for a copy of Extra Information in the Documents Section of Listing. (id:51300)
Keller Williams Lifestyles
514 Lambton Street W
West Grey, Ontario
Superior attention to detail has been paid to every aspect of this home from the exterior stone & covered patio and deck to the Coiffured ceiling and custom cabinetry inside. The extras don't stop there; walk out basement with concrete patio, garage outfitted with Flexcore cladding, gas fireplace in living room, main floor laundry & you even get brand-new GE Kitchen appliances as an Inclusion!! The spacious Primary bedroom has enough space for a king sized bed and features a custom walk in closet with all the bells and whistles. The ensuite bath is pure perfection in white with double sinks, soaker tub and glass shower with classic black accents. Patio doors off the primary bedroom give you convenient access to to the back deck that spans the entire width of the house!! The main floor also feature two more bedrooms and a stylish 4 pc bath. The extras continue in the fully finished walkout basement with a space large enough for entertaining and recreation and don't forget about 2 more bedrooms and a 3rd full bath. A bonus feature is the second covered patio with sliding doors. This Stunning Custom Built Bungalow has IT ALL!!! This truly is open concept living at its finest. Book your private showing to experience the quality that only comes from true craftsmanship! Kitchen Cabinet & Accent Wall Colour is Benjamin Moore Jack Pine CC-160. Basement has been virtually staged for illustration purposes only. (id:51300)
Davenport Realty
74a Goshen Street
Bluewater, Ontario
Custom build your dream home on a spectacular 250' deep lot in the town of Zurich,where small town living, short trips to the beach and fantastic Lake Huron sunsetsbecome the norm. Just a 30 minute commute to Goderich and 45 minutes to Stratfordfrom a town that boasts an arena, school, medical centre, and more! Spec houseplan/measurements are provided for a 3 bedroom home with an office/mud room and anunfinished basement. A beautiful covered porch and a rear garage door in anoversized garage are just some of the features in the selected floor plan. Familieswanting additional space have the potential to finish the basement with a familyroom, an additional bedroom and bathroom(subject to pricing and plan selected). Actnow and customize your selections. Alternate house plans are available; planssubject to price adjustments depending on the plan and inclusions, starting at$799,900. Building lots this size are rare in the city, but endless possibilitiesexist for this property in rural Ontario! (NOTE: Occupancy date is subject tochange. Severance process is nearing completion.) (id:51300)
Prime Real Estate Brokerage
7175 Ariss Valley Road
Guelph/eramosa, Ontario
Nestled on just shy of 1 acre, this exceptional estate home offers a classic red brick facade creating stunning curb appeal that instantly catches your eye. This true gem is ideally located in the desirable Ariss community, with easy access to the Kissing Bridge walking/snowmobile trail and all essential amenities in Guelph. As you enter through the impressive 2-storey foyer, you'll immediately be captivated by the grandeur and elegance of this residence. The main level boasts an open concept layout featuring a spacious family room adorned with a cozy gas fireplace, a gourmet kitchen, and a dining areaall with soaring 9' ceilings and a wall of Magic windows that frame breathtaking views of the adjacent Ariss Valley Golf Course. The kitchen is a chef's dream offering a convenient layout ideal for preparing meals and entertaining guests. Adjacent to the kitchen, the formal living room provides an additional space for relaxation or gatherings. On the main floor, you'll find a convenient bedroom with a 5pc ensuite privilege, offering flexibility for family or guests. There's also a dedicated office space ideal for remote work or study. The practical mudroom and laundry room, with direct access to the 2-car garage, add to the functionality of daily living. The second level is dedicated to comfort and privacy and flaunts a primary suite featuring a 3pc ensuite with a walk-in shower and ample closet space. Two additional spacious bedrooms each boast walk-in closets and share a unique Jack and Jill style 6-piece bathroom. The unspoiled basement provides endless possibilities for future expansion or customization to suit your lifestyle needs. Outside, the expansive yard provides a private retreat, with plenty of space for outdoor activities and enjoying the serene surroundings. This exceptional property offers a rare opportunity to own a luxurious estate home in a coveted location and experience the lifestyle of your dreams. (id:51300)
Royal LePage Royal City Realty Ltd.
400454 Grey Road 4 Road
Grey Highlands, Ontario
Spectacular 16 acre property on the edge of Flesherton. Enter through The Tunnel to find the 3 bedroom home situated to take in views of the valley and Flesherton Creek. Walking trails and riding trails take you to the bridge, over the river, through the softwood bush and into the hardwoods. Separate driveway provides direct access to the 22x26 shed and firepit area. The chalet-style home blends indoor and outdoor living with screened-in sunroom, concrete patio and exceptional views from the kitchen, dining and living rooms. One bedroom on main floor, 2 more on 2nd level. Full basement with walk-out including a storage garage 11x19. Natural gas, 1km to Flesherton and minutes to all the amenities Grey Highlands has to offer. (id:51300)
Royal LePage Rcr Realty
Pt Lt 4 Concession 8 Road
West Grey, Ontario
4.88 acre building lot - Maple bush. Located on a quiet country road, just off a paved road. The winding driveway provides privacy and leads to a cleared area. Beautiful setting for a home. Good trails throughout the property. Only 10 minutes to Markdale, 10 minutes to Durham, steps to the Ferns Golf Course and hundreds of acres of County and Conservation lands. (id:51300)
Royal LePage Rcr Realty
Bldg 2 - 805 Downie Street
Stratford, Ontario
Prime leasing drive-thru opportunity! This retail pad is available for lease within a multi-tenant retail plaza located at the intersection of Downie Street and Lorne Avenue East. The property offers ample surface parking for your customers' convenience. Moreover, building signage is available allowing you to prominently display your brand and also ensure maximum visibility and exposure to passing traffic. **** EXTRAS **** The retail pad is currently tenanted and will become available on Nov 1, 2024. Requires at least 48 hours notice for showings (id:51300)
Creiland Consultants Realty Inc.
20 Main Street E
Southgate, Ontario
Location, Location. Main Street Location In Business District. Close To Banks, New Pharmacy, Restaurant & Hardware Store. Excellent Visibility And Street Appeal. Perfect As A Professional Office, Retail Store Or Service Facility. Large Reception Area With Administrator's Work Station. 3 Private Offices. (id:51300)
Royal LePage Rcr Realty
26565 89
Southgate, Ontario
This 146 acre parcel presently consisting of approximately 24 acres of licensed gravel pit with some 20 acres of crop land with the balance in a mixture of treed lands, open land and EP. Estimated gravel left to be produced is in the neighbourhood of half a million ton. Centrally located on Hwy 89 between Mount Forest and Shelburne. Property also has frontage on Grey Rd 8. (id:51300)
Royal LePage Locations North
457 Robert Woolner Street
North Dumfries, Ontario
Beautiful bright spacious never lived in 4 bedroom 3.5 bath detached home available for rent immediately in new subdivision of Ayr. Carpet free home features hardwood and tiles flooring on main floor and stairs. Laminate flooring on all upper floor. Big window and patio doors provide enough natural light. Double car garage and 4 parking spaces on driveway. (id:51300)
Ipro Realty Ltd.
168 Alma Street
Guelph/eramosa, Ontario
New (2023) 2 Storey Fourplex In Downtown Rockwood. Great Cap Rate. Four 3 Bedrooms Units, 1.5 Baths each, 9 Ft. Ceilings, Pot Lights. Individual: Laundry, Gas, Hydro & Water Meters, Private Balconies& Parking Spaces, Custom Kitchens With Quartz Countertops, White Shaker Kit. Cabinets & More. Each Unit Is Appx. 1250 Sq. Ft., Zoning Is Commercial/Multi Residential. 10 Minutes Drive To Guelph University, Go Bus Stop Directly In Front Of The Building & Walking Distance To Buses, Shopping, Parks. All 4 Units are occupied At a monthly rental of $2,850.00 + Utilities. 90% Finished Lower Level 5th Unit (2 Bed. 1 Bath, Kitchen & Laundry) + Rec. Rm. w/Potential 6th unit . Full set of SS Appliances for each unit. Individual central Heat/AC each unit. Description above is for each unit,2 units on main floor & 2 units on 2nd floor. Potential 5th & 6th unit in basement, allowed for within the zoning, see attached floor plan. A Great Investment Opportunity. **** EXTRAS **** Lower Level is conf. for a Rec. Rm. or a potential 5th & 6th unit, 9 Ft. Ceiling : 2 Bdr. 1 Bath, Kit. & Laundry Rm. & large egress windows: 3 in Living area + 1 in each bedroom. Lower level showings; other units only with accepted offer. (id:51300)
Royal LePage Signature Realty
5534 Highway 9
Minto, Ontario
Rare Opportunity To Own 99.48 Acre Farm On HWY 9 Between Harristown & Clifford, Beautiful 4 Bdrm, 2.5 Storey Brick Farm House, Enclosed Wrap Around Porch, Large Living & Dining Room, Galley Style Kitchen, 3 pc Bath, 2 Pcs Powder Rm, Spacious Bdrms, Unfinished Basement/ Crawlspace, Unfinished Attic Loft Perfect For Additional Bdrms, Play Area, Office Etc. New Steel Roof On House, New Soffit/Fascia & Gutters With Gutter Guard, Outdoor Wood Boiler Heat System, 12 x 24 Wood Shed, 30 x 50 Drive Shed With Potential For Heated Workshop, 50 x 75 Bank Barn ,75% Of Barn Mow Floor Replaced In 2022, Many Repairs & Upgrades On Barn, Good Roof & Barn Boards, Fenced Cattle Yard, Open Concept Barn Layout With Self Locking Head Rail, 48 Acres Of Lucious Grass/Pasture Of Which 20 Acres Are Fenced With High Tensile, 50 Acres Mixed Bush, Small Pond, Apple Trees Along Lane, Vegetable Garden, Great Opportunity For Home Business On Paved Road, Mins To Clifford & Harristown. Don't Miss Out !! (id:51300)
RE/MAX West Realty Inc.
14 Brooklawn Drive
Lambton Shores, Ontario
Welcome to 14 Brooklawn Dr. in the charming neighbourhood of Newport Landing. Once the model for award winning Rice Homes this unit still looks the part. Surrounded by fabulous neighbours in a great location. Designed with easy living in mind this “Rockport Model†with loft features 2971 sq. ft. of upgraded elegance! Get all the benefits of a quality-built Rice home in a more affordable and manageable semi-detached option. This 4 bedroom, 4 bath home also features: 10' & 9' ceilings, 5 appliances, main floor laundry, pre-engineered hardwood floor, extended rear deck with canopy, full finished basement including bedroom & bath, large utility room, Hardie Board exterior for low maintenance, 2 car garage, concrete drive & walkway. Newport Landing features an incredible location just a short distance from all the amenities Grand Bend is famous for. Walk to shopping, beach, medical, restaurants and a park right across the street! No short term rentals enforced by restrictive covenants on title. No condo fees!! (id:51300)
Sutton Group - Select Realty
50 Bute Street Unit# 1
Ayr, Ontario
APPOINTMENT ONLY. Finished top to Bottom carefree living is waiting for you to move in! This End unit condo townhome boasts tons of upgrades, and the added bonus is that the landscaping is all maintained for you! Nestled back into the lovely community of Ayr within walking distance of the downtown core with convenient shops, park, postal service, and much more; you will love the feel of this family community. The bonus is that you can avoid the hustle and bustle of busy Kitchener and Cambridge but still access the amenities of both cities within 10 to 15 min drive. Some of the features you will appreciate are the double wide driveway and garage space along with the grandiose entrance way with 9-foot ceilings throughout the main floor, plenty of natural light throughout, metal railing and tiled foyer. The main floor offers a convenient powder room, large kitchen w/ stainless steel appliances and oversized island overlooking the dining space and living room with its hard wood floors. Upstairs you’ll appreciate the 3 generous size bedrooms incl. the master bedroom with private bathroom and an oversized walk-in closet. The upstairs also has a large den space and upper floor laundry room! There is more... the basement is full finished, offering another generous size bedroom, rec room, storage room, cold room, and a 4th 3-piece bathroom! This home includes newer front load washer and dryer, water softener, stainless steel kitchen appliances, Central Air and garage door opener with remote. (id:51300)
Peak Realty Ltd.
129 Metcalfe Street Unit# C
Elora, Ontario
Find a place to call home in the beautiful town of Elora with its historic buildings, scenic trails through Victoria Park, coveted Elora Mill restaurant and venue, Elora Gorge Conservation Area, and so much more to offer to visitors and those who call the town their own. Sitting proudly on Metcalfe Street, this stone building is surrounded by great shops, cafes and brewpubs, fine dining, riverfront restaurants, home decor and book stores, grocery, banking, and public library. Make yourself at home on the third-floor with this one-bedroom unit. Having seen recent renovations including a stunning bathroom upgrade that offers a walk-in glass shower, kitchen with stainless-steel fridge and access to stacked washer and dryer set, and ductless heating and cooling system, this unit offers some great modern amenities to complement its historic features. Notice the stone facade, original exposed stone wall and support beams, high ceilings, covered back porch decorations as subtle reminders of the heritage of the building. With parking and water included in the rent, hydro and laundry are shared with the other unit. Secure this apartment in Elora to enjoy your own space and the community around it. See it today! (id:51300)
Victoria Park Real Estate Ltd.
298 London Road S
Mount Forest, Ontario
Discover the perfect blend of rural tranquility and modern comfort in this fantastic ranch-style bungalow, nestled on the edge of the countryside. Boasting 2 bedrooms and 1 bathroom, this bright and airy home offers a cozy retreat from the hustle and bustle of city life. Situated on a generous size lot, the property features a great finished basement, complete with a big rec room, a den, ample storage and a woodworking shop, perfect for hobbies or additional living space. Located in the friendly town of Mt Forest, a short walk to the park and splash pad, this is the ideal setting for those seeking a peaceful lifestyle with convenient access to outdoor recreation & urban conveniences. Just under an hour to Waterloo, Guelph & Orangeville this home offers small town living benefits while still being close enough to all amenities. If you are looking for a small town atmosphere, friendly people, and a lot of opportunity, then Mount Forest is the right place to call home. (id:51300)
Davenport Realty Brokerage (Branch)
158 Kinross Street
Priceville, Ontario
Fully renovated 1870’s home nestled amongst established trees in the settlement Village of Priceville. BONUS 0.5ac vacant lot included in list price, $225k value! Upgrades meticulously completed by local Tradesman, accentuated with maintaining original charm, including several Artisan stained glass inserts. Home features 4 bedrooms, 2 baths, extra attic & basement insulation, central-vac, iron filter, hardwood throughout, insulated 4-season sunroom, main floor bedroom (current office), spacious primary bedroom with dual closets & nook overlooking quiet park space! Outside features a paved drive with ample parking, private yard, XL north & south decks, large 2-storey insulated heated shop with power & potential for a guest suite, AirBnB or studio on 2nd floor. Extras include: 10'x12’ shed, garden, berry patch, large apple tree & open grounds for bonfires under starry skies! Upgraded windows '04, 40 yr. shingles '18, water heater '13, iron filter' 15, drilled well '99, electrical '99, paved drive '18, furnace '04, attic insulation '00, basement insulation '15, shop steel roof. Potential to sell, build 2nd home or keep vacant lot for privacy! Wood-Oil Furnace combo offer’s lower than Ontario-average heat costs, roughly $200 monthly annually! Additional photos/bill info, Village amenities & distances available! (id:51300)
Royal LePage Rcr Realty
163 Brock Avenue
Hensall, Ontario
This spacious 4-bedroom house is poised for your family's enjoyment, boasting all 4 bedrooms on the upper level. The open-concept kitchen and dining area seamlessly connect to the rear deck and a beautifully heated inground pool. Newly installed flooring graces the kitchen and dining areas, complementing the abundant cabinetry and included appliances. The main level features a welcoming living room, an additional office or den, laundry facilities, and a convenient 2-piece bath. Upstairs, the primary bedroom boasts an ensuite, alongside an additional 3-piece bathroom serving the other bedrooms. The lower level hosts a cozy family room with a gas fireplace and an additional 3-piece bathroom, ensuring easy access from every level. Ample storage space awaits on the lower level. The property features a 200 amp hydro service, complete with a 60 amp RV hookup.Oversized heated single car attached garage. A power awning at the rear provides comfort during hot summer days, while a stamped concrete patio and side sidewalk enhance outdoor living. A covered front verandah offers a charming spot to savor your mornings. This house encompasses all the essentials of a family home. Move in before summer to delight your kids with the heated inground pool. Can't you already imagine their laughter echoing from the pool area? Contact us today to schedule your private showing. (id:51300)
Coldwell Banker Dawnflight Realty (Exeter) Brokerage
16-20 Toronto Street S
Markdale, Ontario
INVESTORS TAKE NOTE: Signature property in the heart of Markdale consisting of 3 Apartments upstairs and a full restaurant / kitchen in the main floor level. Basement features walk-in freezer as well as large prep area and office. The building fronts directly onto Hwy 10 with ample space for private parking or patio. This is one of the highest traffic intersections in Grey County all spring / summer / fall and is located 10 minutes to the Beaver Valley ski club. It is also a short walk to the 300 unit subdivision currently under construction with a number of homes already occupied. Don't miss this opportunity to get into this growing community, with over 600 hundred homes slated for construction in Markdale this is a very unique offering to own a part of downtown core. REDEVLOPMENT OPPORTUNITY - The town has indicated that they would encourage any buyer to consider redeveloping the land and that council would engage with any developer who brought a vision for the land as it IS IN THE DOWNTOWN MARKDALE REDEVELOPMENT ZONE and could house a multi unit building potentially of 4 storeys with retail as well on the ground floor. (id:51300)
Century 21 In-Studio Realty Inc.
298 London Road S
Wellington North, Ontario
Discover the perfect blend of rural tranquility and modern comfort in this fantastic ranch-style bungalow, nestled on the edge of the countryside. Boasting 2 bedrooms and 1 bathroom, this bright and airy home offers a cozy retreat from the hustle and bustle of city life. Situated on a generous size lot, the property features a great finished basement, complete with a big rec room, a den, ample storage and a woodworking shop, perfect for hobbies or additional living space. Located in the friendly town of Mt Forest, a short walk to the park and splash pad, this is the ideal setting for those seeking a peaceful lifestyle with convenient access to outdoor recreation & urban conveniences. Just under an hour to Waterloo, Guelph & Orangeville this home offers small town living benefits while still being close enough to all amenities. If you are looking for a small town atmosphere, friendly people, and a lot of opportunity, then Mount Forest is the right place to call home. (id:51300)
Davenport Realty
25 Macpherson Crescent
Flamborough, Ontario
Fantastic opportunity to own an 1120 square foot 2 bedroom, 2 bathroom home in Beverly Hills Estates - a year round, all ages Parkbridge Land Lease Community, located in the peaceful rolling hills of Flamborough. The central location provides easy access to Cambridge, Guelph, Waterdown, and Milton. 25 MacPherson sits on a generous sized lot providing not only space but privacy as well. As you approach the home you are welcomed with a charming covered porch witch measures 14’ x 8’5”. It’s a nice spot to greet guests and neighbours or unwind after a long day. The open and inviting floor plan features a spacious kitchen with loads cabinets and counterspace. The center island acts as a breakfast bar and is well suited for entertaining. Open to the kitchen is the dining area with room for larger gatherings. The focal point of the home is the 20 x 14 addition with its vaulted ceiling, patio door and ample windows for a bright and airy feel. The primary bedroom is tucked at the rear of the home and has an updated en-suite with a stylish glass walk-in shower plus plenty of closet and storage space. Other features of the property include a double wide drive and a good sized utility shed with a storage loft. Beverly Hills Estates offers a welcoming atmosphere with school bus pick-up right at the entrance. This community offers a fantastic alternative to traditional homeownership, with monthly land lease fees of $621.70 (including property taxes). Parkbridge Land Lease Communities provide peace of mind and a sense of belonging. Visit www.parkbridge.com for more information on Land Lease Communities. (id:51300)
Royal LePage Crown Realty Services Inc. - Brokerage 2
Royal LePage Crown Realty Services
297 Hill Street E
Fergus, Ontario
NEWLY BUILT in 2022! 4 Bedroom Home with Legal Basement Apartment close to Downtown Fergus. In a quiet neighbourhood, with mature homes and parks nearby, find exactly what you are looking for. The main floor is spacious with 9' ceilings and flows nicely into the home with a large kitchen and island with quartz countertops and all brand new appliances. Upstairs you have a luxury primary bedroom with large walk-in, and primary ensuite with shower, 3 additional spacious bedrooms and full laundry room. The upstairs bath is a 5 piece bathroom with privacy door between the vanities and the tub/shower. All upgrades are modern and fresh. The 2 bedroom basement apartment offers a full kitchen with dishwasher and private laundry with a side private entrance. Not holding offers, offers anytime. Book your private viewing today. (id:51300)
Glenpark Realty Inc.
221 St Andrew Street
Mitchell, Ontario
Spacious 4-bedroom bungalow situated on over a quarter of an acre. Enjoy the outdoor oasis with an in-ground heated saltwater pool, pool cabana & gazebo. The updated kitchen features modern cabinetry and quartz countertops, the sunken living room boasts beautiful vaulted ceilings with doors leading to the pool. The lovely primary suite includes an ensuite bathroom with heated floors. The finished lower level recroom complete with a gas stove and a full bathroom, offers additional living space. Other features include a fully fenced backyard, attached 1.5-car garage with 200 amp service, updated furnace and c/air, storage shed, and a large concrete driveway. Conveniently located near schools and a community centre, offering the best of small-town living. (id:51300)
RE/MAX Solid Gold Realty (Ii) Ltd.
297 Hill Street E
Fergus, Ontario
NEWLY BUILT in 2022! 4 Bedroom Home with Legal Basement Apartment close to Downtown Fergus. In a quiet neighbourhood, with mature homes and parks nearby, find exactly what you are looking for. The main floor is spacious with 9' ceilings and flows nicely into the home with a large kitchen and island with quartz countertops and all brand new appliances. Upstairs you have a luxury primary bedroom with large walk-in, and primary ensuite with shower, 3 additional spacious bedrooms and full laundry room. The upstairs bath is a 5 piece bathroom with privacy door between the vanities and the tub/shower. All upgrades are modern and fresh. The 2 bedroom basement apartment offers a full kitchen with dishwasher and private laundry with a side private entrance. Not holding offers, offers anytime. Book your private viewing today. (id:51300)
Glenpark Realty Inc.
122 Fulton Street
Clinton, Ontario
A charming home in a quiet neighborhood. Remodeled 3+1 bedroom with a large fenced in back yard. All newer windows. new asphalt shingle roof in 2023. Double wide driveway and a main floor laundry room. perfect for a growing family. (id:51300)
Exp Realty
342 Erie Street Unit# 121
Stratford, Ontario
Excellent lease opportunity in one of Stratford's most well known professional buildings. This ground level corner suite features offers incredible exposure and plenty of parking! The building offers well kept common spaces, an elevator and a diverse mix of professional tenants. Various units with different floorpans and square footages are available, both on the first floor and second floor. Call today for more information. (id:51300)
RE/MAX A-B Realty Ltd (Stfd) Brokerage
280 Boulton Street
Minto, Ontario
Welcome to your new home! This stunning 2.5-year-old townhouse offers the perfect blend of modern amenities and comfortable living. Enjoy modern luxury vinyl plank flooring throughout the home. 3 spacious bedrooms, including a primary bedroom with a walk-in closet and a 4-piece ensuite bathroom. 2nd-floor laundry for added convenience. Open Concept Main Floor. Large windows illuminate the space, featuring a kitchen with stainless steel appliances, a breakfast bar, and a walk-out to the backyard. Direct access to the garage from inside the home. Mostly finished basement with a recreation room and a 2-piece bathroom. Enjoy Outdoor Living w/Fully fenced backyard, perfect for family gatherings and outdoor activities. This townhouse is an excellent opportunity for first-time home buyers or anyone looking for a newer, turn-key, move-in ready home. Don't miss the chance to own this beautiful property in a vibrant community! (id:51300)
Exit Realty Hare (Peel)
175 Povey Road
Centre Wellington, Ontario
Experience luxury living in this exquisite 4-bedroom, 3.5-bathroom home nestled in a brand new community. Enjoy spacious, bright interiors with modern finishes throughout. Conveniently located near all amenities for your convenience. Close to beautiful Elora, restaurants, cafes. Your perfect rental awaits! (id:51300)
Century 21 Leading Edge Realty Inc.
163 Brock Avenue
Bluewater, Ontario
This spacious 4-bedroom house is poised for your family's enjoyment, boasting all 4 bedrooms on the upper level. The open-concept kitchen and dining area seamlessly connect to the rear deck and a beautifully heated inground pool. Newly installed flooring graces the kitchen and dining areas, complementing the abundant cabinetry and included appliances. The main level features a welcoming living room, an additional office or den, laundry facilities, and a convenient 2-piece bath. Upstairs, the primary bedroom boasts an ensuite, alongside an additional 3-piece bathroom serving the other bedrooms. The lower level hosts a cozy family room with a gas fireplace and an additional 3-piece bathroom, ensuring easy access from every level. Ample storage space awaits on the lower level. The property features a 200 amp hydro service, complete with a 60 amp RV hookup.Oversized heated single car attached garage. A power awning at the rear provides comfort during hot summer days, while a stamped concrete patio and side sidewalk enhance outdoor living. A covered front verandah offers a charming spot to savor your mornings. This house encompasses all the essentials of a family home. Move in before summer to delight your kids with the heated inground pool. Can't you already imagine their laughter echoing from the pool area? Contact us today to schedule your private showing. (id:51300)
Coldwell Banker Dawnflight Realty Brokerage
115 Christie Street S
Southgate, Ontario
Incredible 10.49 Acre Parcel of Mixed Softwood and Hardwood Bush. Driveway Already Completed with Building Envelope Cleared, Easily Changed to Accommodate Your Dream Wish List. Located On A Quiet Dead Road. Hydro Is at The End of the Driveway Located on The Same Side as Property. Rural Living at Its Best. (id:51300)
RE/MAX Real Estate Centre Inc.
773462 Highway 10 Road N
Grey Highlands, Ontario
Beautifully maintained 3.5 acre building lot fronting onto Highway 10, and bordered by the Saugeen River. Natural trees and forest border lot lines on 2 side. Potential buyer must be willing to enter inta a shared driveway agreement, and shared well agreement. Dug well on property serves both lots. **** EXTRAS **** Do not walk property without showing appointment. (id:51300)
RE/MAX Real Estate Centre Inc.
773213 Highway 10
Grey Highlands, Ontario
Presenting a fantastic opportunity to own an 18.19-acre farm with 690 sqft frontage on Hwy 10,offering excellent visibility and accessibility. 4-bedroom 2 baths. The flat, well-drained land provides ample space for animals, complemented by a convenient driveshed. Situated at the south-east corner of Hwy 10 & Rd 190, only 20 minutes north of Shelburne and 8 minutes north of Dundalk, this property boasts a prime highway location, making it a great investment with fast returns. Don't miss out on this rare opportunity - buy land, they're not making it anymore! **** EXTRAS **** The farmland is currently leased to a local farmer. Hot water tank replaced in 2019. (id:51300)
Forest Hill Real Estate Inc.
4 Frances Crescent
South Huron, Ontario
Attractively Priced Opportunity In Exclusive Oakwood Park. Short walk to Grand Bend amenities. An opportunity for you and your family to enjoy Lake Huron beach lifestyle within a gated community; a rare opportunity! This Luxurious updated mid-century modern architectural gem sits on an oversized forested lot that's a short walk to a private sandy beach. Four bedroom home with spacious open concept main floor, blends seamlessly into its surroundings and is designed for comfortable four season living. Walkouts to the large wrap-around flagstone terrace deliver private outdoor enjoyment in the midst of the forest canopy. Custom cabinetry with large quartz counters and stainless appliances adorn the updated chef's kitchen. You'll enjoy the view through the large windows while prepping meals. The primary bedroom with semi-ensuite access plus two others are located on the main floor. A separate guest room in the lower level is finished with a 4 piece ensuite and easily fits a king size bed. Flooring on the main level is rich colored tropical bamboo hardwood which compliments the luminous decor throughout. Impressive stone fireplace and vaulted ceilings are indicative of this home's unique design. A retreat like setting surrounds you and comfortably provides space for entertaining inside and out. Oakwood Park established in 1922 is a Lake Huron beach side private community located on the north side of Grand Bend and west of the Oakwood Inn in the Municipality of South Huron. Oakwood Park Association Inc. (OPAI) a non-profit corporation, privately owns and maintains the common areas of Oakwood Park including the road system and pathways to the private beach. Each property owner is responsible for paying an annual fee presently set at $800. All properties in Oakwood Park are 100% freehold ownership. Don't miss this rare opportunity to enjoy Lake Huron lifestyle with a private access, sandy beach, spectacular sunsets and the peace of mind security of a gated community. (id:51300)
3 Points Realty Inc.
74877/79 Dr. George Smith Avenue
Bluewater, Ontario
This 1.78-acre estate boasts 223 feet of Lake Huron beachfront, with National Geographic ranking it among the ""Top Three Sunsets in the World."" It's a private paradise with trails, native trees, garden, and water features. Near Bayfield village, it features two year-round residences: a main home with Lake Huron views, 3 bedrooms, sauna, and a guest house with 2 bedrooms. There's also a detached two-car garage. Bayfield offers shopping, dining, parks, wineries, breweries, nature trails, and boating. 74877 & 74879 Dr. George Smith Avenue is a rare opportunity for a lakeside family compound. (id:51300)
Sotheby's International Realty Canada
8 Heaman Crescent
Lambton Shores, Ontario
Here’s your opportunity to make your dream of a year round beach house a reality! Gorgeous cottage located seconds from Lake Huron with all its beauty, including world famous sunsets. This fabulous property is a mixture of charm, history and elegance. The charm is found in the various areas to sit and relax, both inside and out. The cozy family room has a gas fireplace and lots of room to relax or entertain family/friends. The large private back and front yards boasts several outdoor spaces. Enjoy a sunny quiet morning cup of coffee on the front porch or relax and listen to the lake on the elevated back deck. Host a backyard bbq with the patio right off the kitchen or create memories around the fire pit space, while surrounded by beautiful foliage and majestic trees. Historically the original home was a 3 carriage garage with gardener’s quarters and has since been transformed into a unique home with magnificent antique accents built in throughout the property The elegance is displayed in the features of the home boasting a renovated kitchen, huge dining room, 3 bedrooms including a massive primary bedroom with cheater ensuite privileges, an upper bedroom with ensuite bath and office space, main floor laundry and plenty of storage throughout. The adjacent lane way is a rare find in Grand bend with plenty of room for parking. There is room to park 8 cars or keep your boat handy for a 30 second drive to the boat launch at Grand Bend marina. This spectacular property is a pleasure to show, literally a hop, skip and a jump from the lake, a short bike ride to Pinery park and walking distance to downtown Grand Bend! Book your showing today and start making your summer plans (id:51300)
Century 21 First Canadian Corp
12 Brooklawn Drive
Lambton Shores, Ontario
With curb appeal that doesn’t end “The Hampton"" defines the convenience of one floor living in a 1,306 sq. Ft. package with lots of upgrades! From the 4 pc. ensuite and walk in closet in the master bedroom to the wide-open living area featuring a beautiful bay window and large centre island. Built by award winning Rice Homes this 2-bedroom, 2 bath home features: 10’ tray ceiling in great room, 9' everywhere else, 6 appliances, main floor laundry, pre-engineered hardwood floors, rear deck with powered awning and railings, full unfinished basement with roughed in bath, Hardie Board exterior for low maintenance, 2 car garage, concrete drive & walkway. Beautifully landscaped and maintained. You’ll think you walked into a brand-new model home! Newport Landing features an incredible location just a short distance from all the amenities Grand Bend is famous for. Walk to shopping, beach, medical and restaurants and a park right across the street! No short term rentals enforced by restrictive covenants on title. No condo fees!! (id:51300)
Sutton Group - Select Realty
473561 Camp Oliver Road
Grey Highlands, Ontario
Solid 5 Bdrm Century Farmhouse Sits On 2.42 Acres With Lush Perennial Gardens, Many Fruit Trees and Rare Japanese Trees. Extensive renos while maintaining integrity of original home Updated Kitchen Complete With New Sink/Faucet New Laminate Flooring And W/I Pantry. 4PC Bathroom Showcases A Brand New Claw Soaker Tub And Sep Shower. Convenient Main Floor Laundry. 2 Cedar Pergolas, Garden Boxes and 5 sheds. Fire pit for outdoor bar-b-ques. Barn with Paddock/run in. Screened In Sunroom (2018) New Geothermal Furnace (2021)New Shingled Roof (2018)A New Water Treatment System. New water softener, new sump pump for laundry sink. Bsmt is poured cement floor and blown in insulation walls. Attic is blown in insulation. Drilled Well With No End To Water Supply. Double Septic on side of property. flagstone walkway at side entrance. Antique cookstove in kitchen (As-IS). Close to all amenities. Schools, shopping, hospitals (2), a lake is 2 minute walk away. Beautiful Antique Mantel in Family room. Move in Condition. (id:51300)
RE/MAX West Realty Inc.
303 Hazelton Lane
South Huron, Ontario
Luxurious and elegantly designed, this stunning 2 story property is located in themost sought-after neighbourhood in Exeter, on a cul-de-sac near the Morrison Trail.Boasting over 2,800 sq feet of finished space and an 800 sq foot, 3 car garage withan 8'x 8' exit door to the fully fenced backyard, this custom built home willinspire from the front entrance. A soaring high ceiling and an aestheticallypleasing accent wall showcase glass doors leading to an office with a spectacularbay window and view of the quiet, yet refined surroundings. The open conceptkitchen, living and dining space is fashionable, yet comfortable. Trey ceilings,large windows and a patio door illuminate the area: perfect for fine dining andentertaining. The well-designed kitchen promotes efficiency, with custom cabinetry,a corner pantry and practical island with a double sink. Main floor accessibilityis key with a spacious laundry room and primary bedroom. A seamlessly designedensuite is complete with a roll-in shower and double vanity. Upstairs, twooversized bedrooms with roomy closets, and a chic 3 piece bathroom provideadditional space for family or friends. The finished basement is the ultimateentertaining/lounging space, or an in-law suite. A wet bar/kitchenette, bathroom,bedroom and family room provide expansive living space and storage. Upgrades areevident throughout from the generator sub panel, security features roughed in, tothe owned tankless water heater, and more! (id:51300)
Prime Real Estate Brokerage
6 Elm Street Pvt Street
Puslinch, Ontario
Introducing 6 Elm Street, nestled within the coveted Mini Lakes Condominium Community. This charming residence invites you to embrace a lifestyle of comfort and community amidst its tranquil surroundings. Step into the inviting living room, bathed in natural light streaming through the large windows, offering a warm ambiance for relaxation and entertainment. The open concept design seamlessly integrates the kitchen, dining, and living areas, fostering effortless flow and connectivity. This cozy abode features two bedrooms, providing ample space for guests and storage. Outside, discover a haven of tranquility with low-maintenance stone landscaping, providing a picturesque backdrop for outdoor gatherings and leisurely moments. The spacious deck beckons with ample seating area, perfect for al fresco dining or simply unwinding. Recent updates enhance the allure of this home, ensuring both comfort and peace of mind. Brand-new water heater (2022) and a stackable laundry unit (2023). Safety is prioritized with new smoke alarms & CO2 detectors (2023). The furnace and AC were serviced in 2023, accompanied by a thorough ductwork cleaning. Adding a touch of modern elegance, new vinyl flooring (2022), complemented by a 20 x 8 pressure-treated deck and railings (2022). Additional amenities abound within Mini Lakes, including an outdoor heated pool, a welcoming party room, organized community events, garden allotments, a library, and the convenience of an onsite property manager. Embrace a lifestyle of ease and community at 6 Elm Street, where every detail is thoughtfully curated to enhance your living experience. (id:51300)
RE/MAX Real Estate Centre Inc.
149 Harpin Way E
Fergus, Ontario
Welcome to your new home in the vibrant community of Fergus! This beautiful detached home boasts approximately 2293 sf of living space and is filled with modern features and amenities. As you enter, you're greeted by an elegant oak staircase, setting the tone for the home's refined interior. The spacious living room features a cozy gas fireplace, perfect for gathering with family and friends. Large windows throughout flood the space with natural sunlight. The heart of the home is the family-size kitchen, complete with stainless steel appliances and upgraded floors. Upstairs, you'll find four spacious bedrooms, including an oversized primary bedroom with a generous walk-in closet and a luxurious 5-piece ensuite. The convenience of upstairs laundry adds to the practicality of daily living. Unlock the potential of the versatile property, featuring the unfinished basement with a separate entrance and a pre approved permit awaiting your vision. Outside, the fully fenced yard offers privacy and space for outdoor enjoyment. Don't miss out on the opportunity to make this stunning home yours. Schedule your viewing today! (id:51300)
Exp Realty Brokerage
129 Metcalfe Street Unit# B
Elora, Ontario
Find a place to call home in the beautiful town of Elora with its historic buildings, scenic trails through Victoria Park, coveted Elora Mill restaurant and venue, Elora Gorge Conservation Area, and so much more to offer to visitors and those who call the town their own. Sitting proudly on Metcalfe Street, this stone building is surrounded by great shops, cafes and brewpubs, fine dining, riverfront restaurants, home decor and book stores, grocery, banking, and public library. Make yourself at home on the second-floor with this one-bedroom unit. Having seen recent renovations including a stunning bathroom upgrade that offers a walk-in glass shower, kitchen with stainless-steel LG fridge and stacked washer and dryer set, and ductless heating and cooling system, this unit offers some great modern amenities to complement its historic features. Notice the stone facade, original hardwood floors, high ceilings, covered back porch, and vintage handrails leading up to the unit as subtle reminders of the heritage of the building. With parking and water included in the rent, hydro and laundry are shared with the other unit. Secure this apartment in Elora to enjoy your own space and the community around it. See it today! Please note: the kitchen on the 2nd level is shared with a 3rd-floor apartment. There will be a locked door between this unit and the kitchen so the 3rd-floor tenant won't have access to this unit. (id:51300)
Victoria Park Real Estate Ltd.

