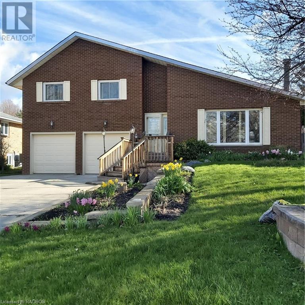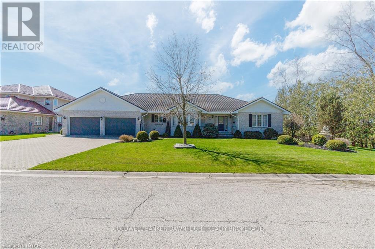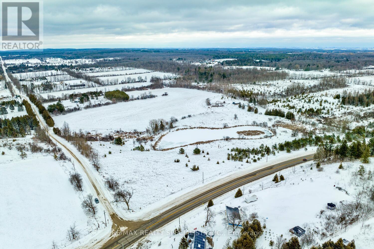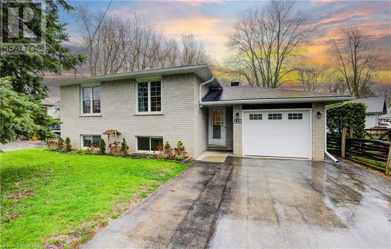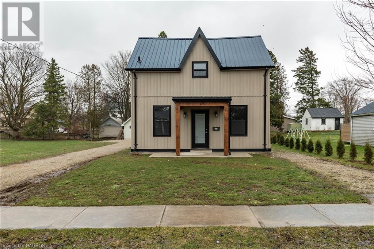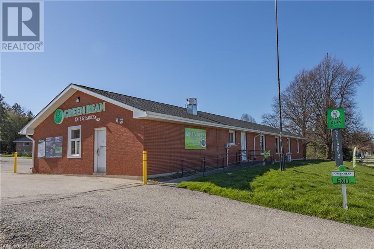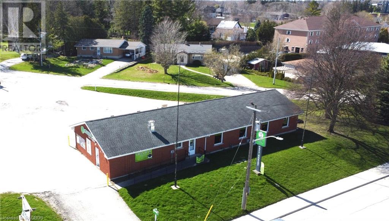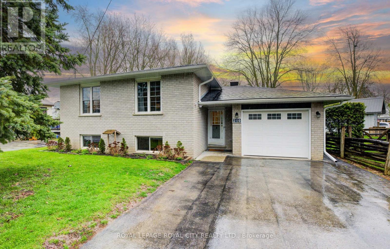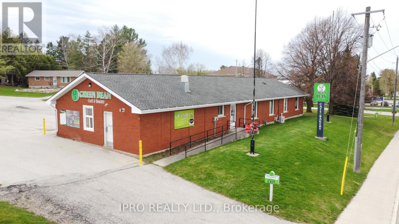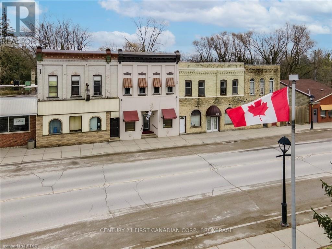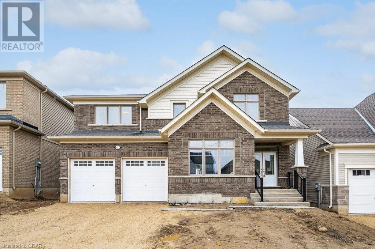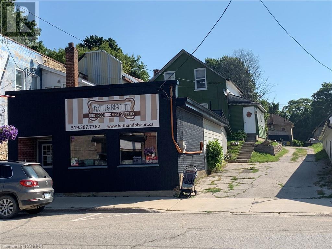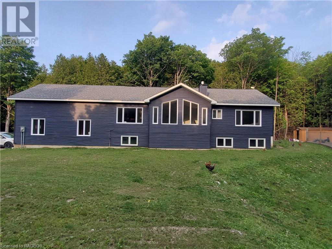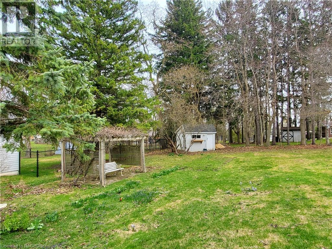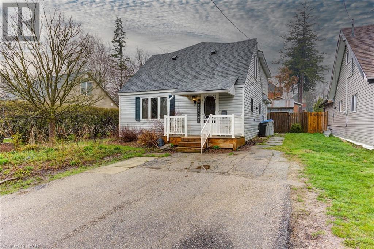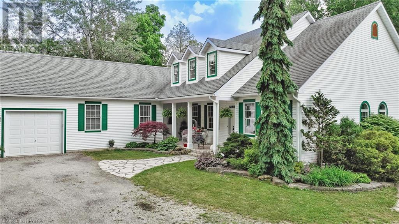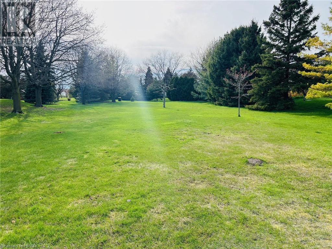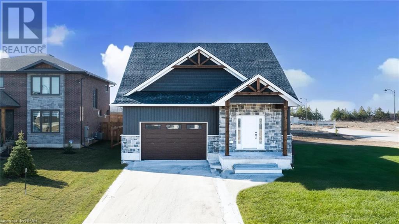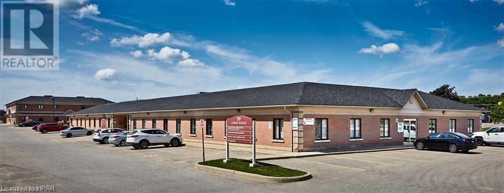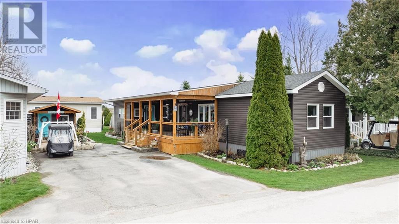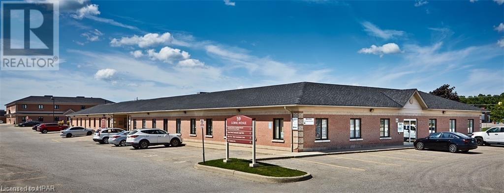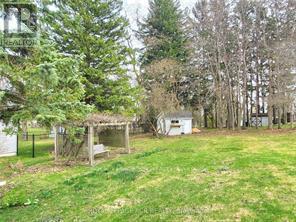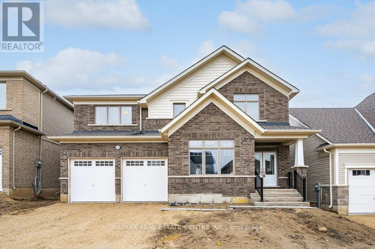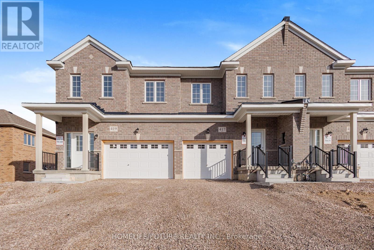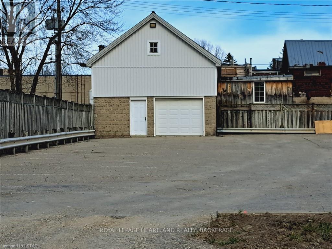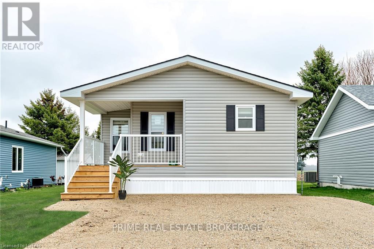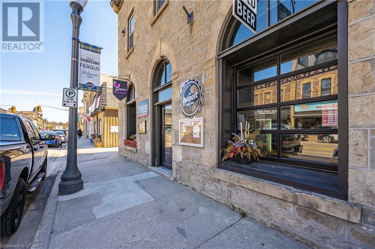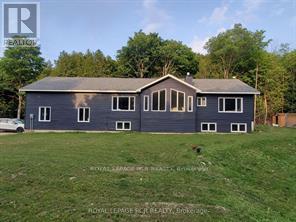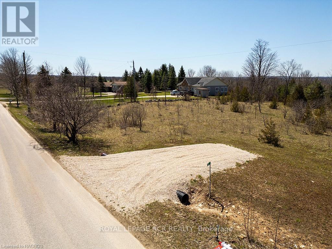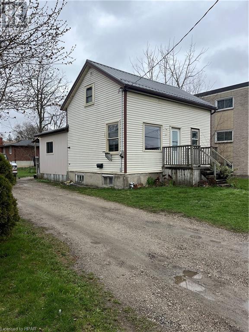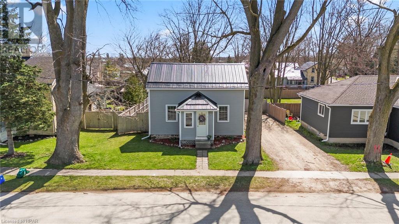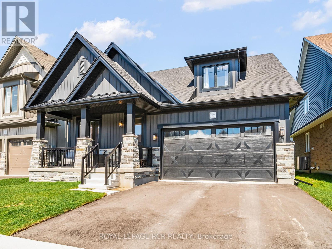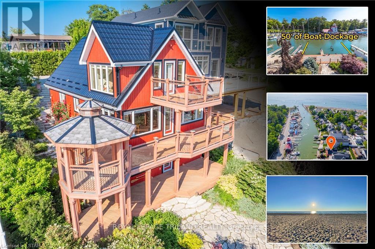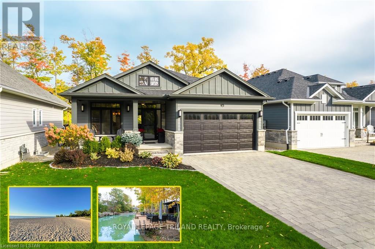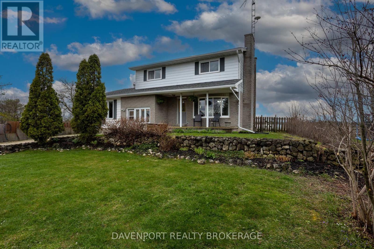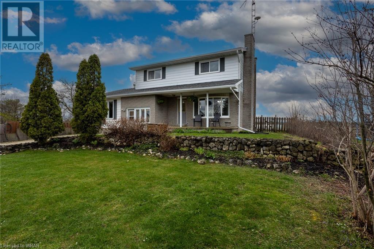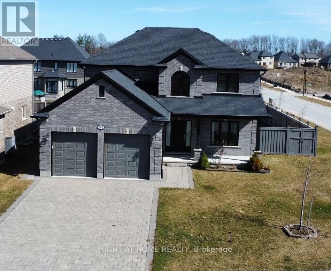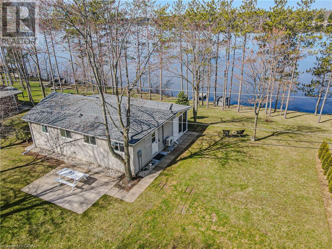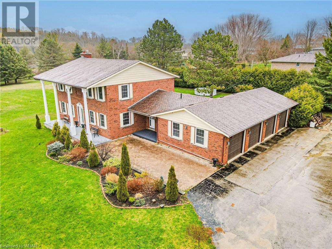Listings
77721 Orchard Line
Central Huron, Ontario
Discover serenity on this picturesque 16-acre wooded retreat, conveniently situated near Bayfield. While not designated for residential development at this time, the property is embraced by Natural Environment zoning, offering a peaceful haven. Access is facilitated through Right-of-Way across the neighboring property. No direct road access currently. Ideal for a relaxing getaway, it's close to Bayfield's marina, beaches, golf courses, and vibrant amenities, providing the perfect escape from the hustle and bustle of everyday life. (id:51300)
RE/MAX Reliable Realty Inc.(Bay) Brokerage
98 Elgin Avenue W
Goderich, Ontario
WEST END LOCATION IN CANADA’S PRETTIEST TOWN! Stately yellow brick home nestled on mature double lot conveniently located between the beach & town centre square. Spacious main floor boasts a practical “eat-in” kitchen, formal dining room, living room plus family room w/bar. An office (or mudroom) & 3 piece bathroom complete the main level. Ascending up to the 2nd floor you’ll discover the large primary bedroom plus two spacious bedrooms, as well as a 3 piece bath. Outside, be sure to check out the detached garage and fully fenced, private yard. This property has potential for a duplex, with its R2 zoning. Call today for more information or to book a private viewing. (id:51300)
RE/MAX Reliable Realty Inc.(Bay) Brokerage
4 Karin Crescent
Walkerton, Ontario
Great family or retirement home for sale on the edge of town. This solid brick sidesplit has a full 2 car garage, 3 bedrooms, 2 bathrooms, large recreation room, huge rear deck, fire pit, dog run and scenic views. Present owner has lived here since 2003 & has done many upgrades including, roof shingles, gas furnace, central air conditioner, front deck, garage doors and much more. Raised garden beds and a large variety of flowers complete the picture of a property you can be proud to own. (id:51300)
Peak Edge Realty Ltd.
41 Abbey Lane
South Huron, Ontario
The property you have been dreaming about is now on the market. This one level beauty is now for sale by the owners who had this majestic custom built beauty built on a huge double lot providing 121 ft of frontage. Situated in a prime location in Exeter's prestigious Stoney Ridge Estates subdivision. Surrounded by a treed area and acres of green space to the rear provides southern exposure to compliment this one of a kind property. Maintenance free outside with stone exterior and steel roof shingles. The interior is just as impressive with 2,973 sq.ft. finished on the main level plus the equivalent amount of finished space on the lower level providing loads of room for a large family or intergenerational living with a separate entrance from the garage. Beautiful massive kitchen with white cabinetry and appliances adjoining both a spacious breakfast area plus a formal dining area. This house features both a main floor family room and separate living room with gas fireplaces with both areas overlooking that rear green space. Spacious main floor primary bedroom with oversize walk-in closet and 6 piece ensuite with jetted tub and separate shower. Additional large bedroom with adjoining full bath, an office or bedroom, main floor laundry and additional 3 piece bath finish the living space of the main level. The lower level features a huge family room with bar area, adjoining games room area and sitting areas. Two additional bedrooms, a 4 piece bath, cold room, huge storage and utility room are additional features on the lower level. No lack of space, perfect for family gatherings or separate intergenerational suite. Oversized triple width driveway leads to a massive 2 car attached garage with epoxy flooring capable of parking 3 cars wide inside. This impressive house has everything you have been looking for and is priced at a fraction of today's new replacement costs. Call today for your private showing before it's gone! (id:51300)
Coldwell Banker Dawnflight Realty Brokerage
5285 Trafalgar Road
Erin, Ontario
82.13 Acres of Prime Land Located the in Thriving Town of Erin. Fabulous Investment for Land Bankers, Farmers and Future Mansion Sites. Century Home on Property. Beautiful Town of Erin Offers Schools, Skate Parks, Charming Olde Downtown. In Preparation for Planned Growth, the Town is Completing its Wastewater Treatment Plant to Serve Erin and Hillsburgh. Strategically Located Only 32 km from Pearson International Airport; 24 km from City Of Guelph with Renown University of Guelph; 30 km from Mississauga with Direct Access to Toronto Subway System and Mississauga Campus of University of Toronto; 13 km from Georgetown; 20 km from City of Brampton and GO Station and Only 13 km to Caledon Ski Club in Belfountain. Bucolic Farm, Minutes From Town of Erin, with Schools, Shopping, Medical and all Essential Services. Older Farmhouse on the Property. Location in Growing Town of Erin and on Prestigious Trafalgar Road, Forming the Spine of the Town of Oakville, as well as the Newest Development Phase 3 in the Town of Milton and Proposed New GO Station on Derry Road (at Trafalgar). Trafalgar Road is Also a Boundary of Approved ONE THOUSAND ACRE development in Georgetown. Trafalgar Road is the Main Artery of Halton and Wellington Counties. Ballinafad, Brisbane and Hillsburgh are Built Around Trafalgar Road as well. Beautiful Estate Developments in the area. Schools Available in Nearby Brisbane and Erin. Buy Land Now for a Price of One Mansion on a Small Lot. Large Pieces of Land in Greater Toronto Area is Harder and Harder to Find. (id:51300)
RE/MAX Realty Specialists Inc.
210 Frederick Street E
Arthur, Ontario
If plenty of parking, large principal rooms and a fantastic yard are on your list of must haves than this could be the one for you. This spacious raised bungalow has a generous foyer with access to both the garage and back yard walkout. On the main level you will be delighted with the large living room with picture window, the huge eat in kitchen space and and additional picture window to watch the coming and goings of the day. The main floor also offers 3 bedrooms and a family bathroom with walk in glass shower with bench. On the lower level you will find load of additional finishes space. The beauty of a raised bungalow is the large windows making this space feel bright and welcoming. Here you will find your Friday night hang out with the rec-room, a 4th bedroom and an additional room with incredible walk in closet. There is an additional 3pm bathroom on this level making this home set up perfect for a growing family or those wanting space. The back yard will be a place of enjoyment all the seasons through. Complete with a patio and large grass area this yard is fenced with cedar rails and ready to be enjoyed. (id:51300)
Royal LePage Royal City Realty Brokerage
45 Brownlee Street S
Teeswater, Ontario
This GORGEOUS property has recently been fully renovated by a reputable tradesman. Renovations include Insulation, Siding, 200-amp electrical service, steel roof, windows, new front porch, and new water heater! This BRIGHT 3 Bedroom has a BRAND new kitchen, all new flooring with new custom trim. 2 COMPLETELY new 4 piece bathrooms. Outside FEATURES a 28 x 24 ft. garage and 14 x 16 INSULATED shed. You can enjoy this AMAZING house within walking distance of Downtown Teeswater, schools and a great community center! Seller is a Licensed REALTOR®. (id:51300)
Century 21 Heritage House Ltd.
1319 Yonge Street S
Walkerton, Ontario
Establish your presence in the food industry with this rare opportunity to purchase a turn-key cafe! This former O.P.P. station, located on busy Yonge Street, features a drive-thru window, ample parking and a menu with recipes included. The experienced staff and all necessary training can also be included, making this a true turn-key operation! With a large lot and C3 zoning, there's plenty of room for expansion and growth. Note: double garage currently houses drive-thru window area and loads of extra storage. (id:51300)
Exp Realty
Ipro Realty Ltd
1319 Yonge Street S
Walkerton, Ontario
This former O.P.P. station has a wealth of history behind it! Nestled in this high-traffic location presents an abundance of exciting possibilities for a savvy investor or business owner. Boasting an ideal setup for a daycare center, the property would require only minimal alterations to transform the existing space into a warm, welcoming environment for young children with ample room for classrooms, play areas, and administrative offices. Alternatively, the building's sturdy construction and prime positioning make it an excellent candidate for conversion into a professional office complex, attracting a steady flow of clients drawn to the convenience and visibility of the bustling highway corner setting, across from high school and close to other prevalent businesses. Currently, the property houses a popular cafe with a drive-through window that has cultivated a loyal customer base thanks to its appealing menu, friendly staff and prime real estate site on this busy thoroughfare, ensuring maximum exposure for any business operating from this prime location. With the cafe's operations included in the sale, the new owner will have the opportunity to seamlessly take the reins of an already thriving enterprise or explore their own entrepreneurial vision for this versatile and well-situated asset. Loads of parking and easy access with front and rear driveway entrances make it a convenient spot to drop into! (id:51300)
Exp Realty
Ipro Realty Ltd
210 Frederick Street E
Wellington North, Ontario
Fantastic bungalow on a mature lot in the heart of Arthur. Conveniently located close to shopping, schools, Recreation Centre and swimming. This 4+ bedroom 2 bathroom raised bungalow offers plenty of space for a growing family but is equally ideal for downsizers and those just starting out. With large principal rooms and plenty of extra space this property is one you should see. The yard is a lovely space with a patio for your BBQ days and plenty of grass area for pets and family play. (id:51300)
Royal LePage Royal City Realty Ltd.
11511 Ivan Drive
Middlesex Centre, Ontario
Nestled in the serene surroundings of the country, this property offers a blend of contemporary elegance and rustic charm. Boasting ample living space, this home is perfect for those seeking both comfort and style. The 40x24 shop with heated floors, pond, mature trees and landscaped gardens, make this home a must see. The expansive great room features a beamed ceiling, a cozy fireplace and gorgeous hardwood floors. A vaulted ceiling adds a sense of grandeur, while the stone accent wall creates a focal point that exudes warmth and the upper indoor balcony is a quiet place for reading, visiting or taking in the views. The open dining room allows for plenty of space for family and friends. The heart of the home, a professionally designed kitchen, offers a perfect blend of functionality and style. Highlights include laundry facilities, a pantry for ample storage, and a spiral staircase leading to the basement. The kitchen features walnut cupboards, stone countertops, and stainless appliances, ensuring both durability and contemporary appeal. From the kitchen, you can bask in the natural light and tranquility in the charming four-season sunroom, featuring a beamed ceiling, offering the perfect spot to unwind and enjoy the picturesque views of pond and nature. The primary bedroom offers plenty of closets, a lovely ensuite, fireplace and sliding doors to the deck and hot tub. Two additional bedrooms and a bathroom, on the main level, provide ample space for family or guests. The lower level offers another spacious bedroom (currently used as an office), a full bathroom, exercise room and mudroom to keep your home organized and clutter-free. The 40x24 shop, with in-floor heating and 220 Amp service is perfect for any wood-workers or handy person who likes to have their own space. Don't miss the opportunity to make this property your own. With its attention to detail throughout and thoughtful craftsmanship, you wont want to miss this one-of-a-kind opportunity. (id:51300)
Sutton Group - Select Realty
1319 Yonge Street S
Brockton, Ontario
Establish your presence in the food industry with this rare opportunity to purchase a turn-key cafe! This former O.P.P. station, located on busy Yonge Street, features a drive-thru window, ample parking and a menu with recipes included. The experienced staff and all necessary training can also be included, making this a true turn-key operation! With a large lot and C3 zoning, there's plenty of room for expansion and growth. Prime location! Note: double garage currently houses drive-thru window area and loads of extra storage. (id:51300)
Ipro Realty Ltd.
234 Main Street
North Middlesex, Ontario
This versatile property offers endless opportunities! Whether you choose to continue its successful operation as a boutique motel, live in the second level two bedroom apartment & rent out the 3 suites in the lower level or as a multi-residential and commercial building, it is primed for success in the growing community of Parkhill! Just 10 minutes to the sandy beaches of Grand Bend, the Pinery Provincial Park, Dark Horse Estate Winery and a short drive to Rock Glen Falls in Arkona, Twin Pine Orchards, new hot-spot Shale Ridge Estate Winery, and only 25 minutes to London. The main floor of this charming property consists of: 2 Standard Rooms, each with one queen bed & one fold-down surrounded by exposed brick wall, a sitting area flooded with natural light, and a 3 piece bathroom. It also boasts 1 Deluxe Room with two queen beds, large 4 piece bathroom with whirlpool tub & tile surround, and sitting area. The upper level is an ""Apartment Style"" Suite that is equipped with a full kitchen, laundry room, two queen beds, one fold-down, and two bonus bedrooms with a double bed in each. A lovely sunroom at the back of the suite is the perfect spot to enjoy a game of darts with friends or a glass of wine before dinner and a show! A large back patio is available for guests to unwind and relax in front of a fire. The property backs onto the Grand Trunk Railway Trail that leads to the Conservation Area. Snowmobiles & ATVs are permitted on this trail. There is ample parking at the back of the property, and a trailer hookup available for guests. The main floor of this building was completely renovated in 2008 and has been lovingly maintained since. **C1 Commercial Zoning** allows for MANY different uses. This one of a kind property must be seen to be truly appreciated! View the full video here: https://youtu.be/AM3UIvFt_Y4 (id:51300)
Century 21 First Canadian Corp
4 - 7966 Fallon Drive
Lucan Biddulph, Ontario
Welcome home to Granton Estates by Rand Developments. This Vacant Land Condo will be a luxurious collection of 25 high end, two-story, detached homes, situated just north of London. These homes range from 2,080 to 2,446 square feet and feature a 40 ft 2-car garage and 50 ft 3-car garage. The entrance boasts an impressive 18 ft high foyer that is open to above and features all high-end finishes with contemporary touch. Granton Estates homes come standard with luxurious upgrades such as a custom glass shower in the master ensuite, high-end flooring and quartz countertops in the kitchen and all washrooms. The properties also have massive backyards that overlook plenty of green space. Discover Granton Estates and have a tranquil escape from the bustling suburbs whilst enjoying a peaceful neighbourhood that still offers convenient access to all amenities. With twenty-five distinctive luxury home designs available. You can easily find the dream home you have always envisioned while still enjoying the charm of the countryside**** EXTRAS **** 2080 sqft, 3 bed, 2.5 wash, Double Car Garage. (id:51300)
Sutton Group - Select Realty
269 Greene Street
South Huron, Ontario
Welcome to 269 Greene Street located in Buckingham Estates in the beautiful town of Exeter. This two storey home is perfect your growing family. The main floor offers an inviting foyer with open concept living. The 9ft ceilings and large windows flood the space with natural sunlight, creating an inviting atmosphere for entertaining and family gatherings. The kitchen features a nice sized peninsula, soft closing cabinets, quartz countertops, a pantry, and appliances . Adjoining the kitchen, a dinette awaits with direct access to your back deck and yard. The main floor also features a comfortable size great room to entertain guests, a 2-piece bathroom and a generous size mudroom/laundry room. On the second floor you will find a spacious primary suite, with an ensuite that has a tiled shower, double sink vanity with quartz countertops. Three additional bedrooms offer ample space for family and guests, a 4-piece main bathroom completes this level. In the garage you will find lots of room (20'7 x 24'7) as well as second entry to the basement. The exterior of this home is fully finished with a concrete double wide driveway. This home is conveniently located in a friendly neighborhood, with easy access to schools, parks, shopping, and dining. Exeter is a growing community located just 35 minutes to north London and 20 minutes to the beautiful shores of lake Huron in Grand Bend. (id:51300)
Century 21 First Canadian Corp.
10308 Beach O' Pines Road
Lambton Shores, Ontario
BEACH O' PINES PERFECTION | 4 BED/3 FULL BATH 2011 4 SEASON FAMILY HOME OR COTTAGE | 4 MIN WALK TO GRAND BEND'S MOST INCREDIBLE PRIVATE BEACH | AMAZING BLEND OF RUSTIC + MODERN AMONG MAJESTIC PINES & TOP-TIER LANDSCAPING W/ ENDLESS STAMPED CONCRETE & ARMOR STONE | FULLY SMARTHOME EQUIPPED! This show-stopping property is a quintessential sampling of why this gated private beach community has forever been one of Grand Bend's most sought after locations, especially when it comes to proximity this close to an epic sandy & private beach walking directly into endless miles of undeveloped shoreline in the Pinery Park. Case in point; location score is through the roof; w/ the top marks remaining constant throughout this incredible custom bungaloft. This excellent family home, cottage, or income earner is absolutely immaculate from floor to ceiling, through every room. Entering the home w/ only 2 steps, the jaw-dropping great room w/ stone fireplace, perfect hardwood flooring, white-washed pine ceilings, & a superb arts & crafts country-style granite kitchen w/ double basin farm sink & appliances all included will be just what the doctor ordered for endless years of family memories! The intelligent layout offers 2 master suites w/ ensuite bathrooms (main level & loft w/ soaring vaulted ceilings) + 2 more bedrooms & a 3rd full bathroom. Each well-appointed bathroom boasts tile/custom shower/tub walls & heated flooring! The ideal laundry/mud room provides inside entry from the attached fully insulated garage w/ workshop or gym space & w/ the gladiator storage units included! And wait until you see the wall-to-wall windowed 4 season sunroom! It's nothing short of sensational, featuring a 2nd stone/gas fireplace & w/ the majority of the 3 windows opening end-to-end, leading to timeless top-of-the-market landscaping, a built-in BeachComber hot tub, outdoor shower, & a stone veneered shed or bunky. This one is legitimately flawless. Just drop your bags at the door & hit the beach! (id:51300)
Royal LePage Triland Realty
123 Rea Drive
Fergus, Ontario
Stunning and stately 3000+ sq ft two storey with 4 bedrooms, 3 with ensuites. From the four car parking and covered front porch, walk into the grand foyer and then beyond to the open concept massive main floor. The front of the home has high ceiling and open, airy staircase overlooking the dining room and entertaining area beyond. Across the back of the home you'll find the upgraded kitchen with centre island, family room with gas fireplace, and oversized walkout sliders to rear yard and soon to be installed deck and stairs. The convenient powder room, mudroom/laundry room and walkout to garage complete this well laid out, opulent main floor. Upstairs you'll find four very large bedrooms, three with ensuites. Massive primary bedroom with walk in closet and five piece ensuite will delight the parents. The basement of this home has an excellent opportunity for an in-law set up. Rough in bath, open floor plan and large windows and walkout to rear yard. Prepare to be wowed by this gorgeous home in beautiful Fergus. (id:51300)
RE/MAX Real Estate Centre Inc Brokerage
161-163 Garafraxa Street
Durham, Ontario
This property with mixed entry level investment property shows a fair return with a solid commercial tenant in the front as well as long term residential tenants in behind. This property faces right onto the downtown street of Durham, with high exposure for the retail unit, and a separate 3 bedroom home in behind. Hydro is approx. $150/month, Gas is approx. $100/month, Insurance is estimated at $1200 annually. (id:51300)
Century 21 Heritage House Ltd.
135 Lake Drive
West Grey, Ontario
2021 Custom Guildcrest Built Bungalow With A 10 Yr ( Builder) Warranty On 1.2 Acres. Cathedral Ceilings. Attached 2 Car Garage. Propane Fireplace. Basement Ready To Finish With 9 Foot Ceilings. (id:51300)
Royal LePage Rcr Realty
241 Main Street E
Dundalk, Ontario
Excellent Residential Building Lot. Main St. Location. Natural Gas, Hydro, Internet, Municipal Water And Sewer Available. Subject To Completion Of Severance. Close To Downtown, Groceries And Post Office. (id:51300)
Royal LePage Rcr Realty
545 York Avenue N
Listowel, Ontario
Amazing family floor plan - family room addition at rear with electric fireplace and terrace doors to rear deck, 3 large bedrooms, 2 full baths, large rear yard with plenty of privacy offered with the mature trees, etc., new shingles in 2019, Great location (id:51300)
Royal LePage Don Hamilton Real Estate Brokerage (Listowel)
38 Cameron Street
Bayfield, Ontario
Nestled in the trees in a remarkably secluded setting within the historic town of Bayfield, this spacious custom-built home boasts four bedrooms and two bathrooms. The heart of the home is the relaxing open-concept great room, dining area, and kitchen adorned with reclaimed antique wood floors, a gas fireplace, and expansive windows framing the views of the gardens and private yard. The Chef's kitchen, renovated in 2015, showcases wood cabinetry, a pantry, granite countertops, and a central island. Tucked away from the main floor living spaces are two generous guest bedrooms and a full bathroom along with a comfortable family room at the front of the house. The spacious primary bedroom, framed with windows, includes a generously-sized ensuite bathroom and a walk-in closet with built-in organizers. The second-floor loft-bedroom features charming gable windows, a walk-in closet and built-in cabinetry-a versatile space ideal for a home office, studio or craft room with provisions for a future powder room. For those in need of workspace and storage, this residence provides ample options beginning with an attached heated workshop (22' x 18') that leads to 2-1/2 garage bays plus an additional bonus room situated above the second garage. Outside, the private park-like backyard is the perfect place to relax. Ideally located, this home offers convenient access to the lake as well as the shops and restaurants of Bayfield Main Street shops and restaurants. (id:51300)
Royal LePage Heartland Realty (Bayfield) Brokerage
72197 Bluewater Highway
Bluewater, Ontario
AFFORDABLE BUILDING LOT NEAR GRAND BEND! Here's your opportunity to acquire a beautiful parcel of land to build your dream home on. Located a few minutes north of Grand Bend, this property offers a 60' frontage with an extra large depth of 250', municipal water, hydro, natural gas, fibre internet and beach access. No timeline on building. Buyer to install septic system. White Squirrel Golf Course closeby. Great location to retire and experience Lake Huron lifestyle! (id:51300)
RE/MAX Reliable Realty Inc.(Bay) Brokerage
441 Coast Drive
Goderich, Ontario
Do you ever think about living in a really nice new house that you don’t have to work on? One that is hassle free and finished already? Well, this beautifully crafted home is just that. Constructed by esteemed local builders Heykoop Construction, this residential build offers an unparalleled blend of luxury and practicality. As you step inside, you'll be greeted by an atmosphere of warmth and sophistication. This home is the definition of turnkey but turned up a notch: modern flooring throughout, atmospheric lighting, sleek cabinetry, quartz countertops and a stunning ceiling-high fireplace. The unique loft design offers an additional sitting area that overlooks an open concept kitchen and living room, where expansive windows frame views of the shimmering lake, inviting in the natural light. Whether you're preparing a casual meal for family or hosting a dinner party, the kitchen offers plenty of space and work surface. Outside, the large, meticulously landscaped lot offers ample amount of room for outdoor gatherings or moments of quiet reflection on the porch or patio. Located moments away from the lake and trails, you'll have easy access to all the recreational activities the outdoors has to offer, from boating and fishing to lakeside picnics and sunset cruises. This is a wonderful opportunity to own an exquisite family home, where every detail has been carefully curated to provide a seamless move. No fixing, no renovating, no decorating. Everything is already immaculately finished and ready to enjoy. *Some photos have been digitally staged. (id:51300)
Royal LePage Heartland Realty (God) Brokerage
59 Lorne Avenue E Unit# C
Stratford, Ontario
Open opportunity available to occupy 1,620 up to 4,105 square feet of finished main level office space for your business. The Erie Corporate Centre hosts a variety of tenants including government services, professional offices, small industrial and major hospitality chains in the south west end of Stratford where growth and expansion are on the horizon. This leasing offering is located on property that is professionally managed with maintenance contracts in place and monitored regularly. New zoning uses applicable including a day nursery, fitness club, personal care establishment, personal services establishment, specialized medical office and clinic. (id:51300)
Sutton Group - First Choice Realty Ltd. (Stfd) Brokerage
2b Algonquin Lane
Meneset, Ontario
Tranquility best describes this 3 bedroom, 2 bathroom home and property! From the minute you pull in the driveway, you are welcomed by the owner's flair for decor. Relax on the level deck area where you can enjoy the warmth of the summer sun outside the newly constructed shed (2017). Step up to the tastefully decorated spanning, fully covered deck which easily accommodates a dining table and sitting area. Unwind by the inviting open concept living room with corner gas fireplace and functional kitchen with newer appliances. At the front of the home is the primary bedroom with a 2 piece ensuite bathroom. A crafters paradise is situated at the back of the home with its own separate entrance off the deck. This bright spacious room could easily be transformed into another sitting room, office or an artist’s dream space. The additional 2 bedrooms are beautifully decorated for your guests. Take note of the gorgeous vanity with corian countertop in the 4 piece main bathroom featuring a whirlpool tub and lots of storage space. Updates throughout the entire home with the majority completed in 2017 include newer windows and doors, new insulation, drywall, bathroom, siding, covered deck, lower level deck with new shed (insulated with electricity) and new central air conditioning (2021). Meneset on the Lake is a 55+ land lease lifestyle community with an active clubhouse, drive down immaculate beach, paved streets, garden plots and outdoor storage. When lifestyle and simplicity are your goals, consider this lovely well maintained home. (id:51300)
Royal LePage Heartland Realty (God) Brokerage
59 Lorne Avenue E Unit# D
Stratford, Ontario
Open opportunity available to occupy 2,485 up to 4,105 square feet of finished main level office space for your business. The Erie Corporate Centre hosts a variety of tenants including government services, professional offices, small industrial and major hospitality chains in the south west end of Stratford where growth and expansion are on the horizon. This leasing offering is located on property that is professionally managed with maintenance contracts in place and monitored regularly. New zoning uses applicable including a day nursery, fitness club, personal care establishment, personal services establishment, specialized medical office and clinic. (id:51300)
Sutton Group - First Choice Realty Ltd. (Stfd) Brokerage
241 Main Street E
Southgate, Ontario
Excellent Residential Building Lot. Main St. Location. Natural Gas, Hydro, Internet, Municipal Water And Sewer Available. Subject To Completion Of Severence. Close To Downtown, Groceries And Post Office. (id:51300)
Royal LePage Rcr Realty
207 Merritt Court
North Middlesex, Ontario
Welcome to 207 Merritt Court, presented by XO Homes Inc. This stunning property showcases the epitome of modern living with its Xcel model, boasting 2038 above ground finished square feet of luxurious space. Step inside to discover an inviting bright and airy open concept main floor, perfect for both relaxation and entertaining. The kitchen, great room with a gas fireplace, and dining room seamlessly flow together, creating an atmosphere of spaciousness and comfort. Enjoy easy access to the backyard through the sliding patio door from the dining room, ideal for enjoying outdoor gatherings and barbecues. Convenience meets functionality with a mudroom offering garage access, combined with a pantry for ample storage solutions. Additionally, a powder room on the main floor adds to the practicality of everyday living. Venture to the second floor where tranquility awaits in the form of three bedrooms, including a lavish primary ensuite. The primary bedroom boasts a luxurious 9.2x6.10 ft walk-in closet, providing ample space for all your wardrobe needs. Indulge in the opulent ensuite featuring a freestanding soaker tub and dual sinks, creating a spa-like retreat within the comfort of your own home. Completing the second floor is a convenient laundry room equipped with a sink, making chores a breeze, and a well-appointed 4-piece bathroom. Don't miss the opportunity to make 207 Merritt Court your new home, where luxury, comfort, and convenience harmoniously come together. XO Homes offer many other floor plans which can be built on their available lots in Parkhill, and all to-be-built models are fully customizable, including the unfinished basements included with all models. Contact us for more lot and model options, a full builder package is available upon request. SPRING PROMO OFFER NOW AVAILABLE, $35,000 CASH BACK ON CLOSING PLUS NUMBEROUS UPGRADES INCLUDED IN THE PURCHASE PRICE, TOTAL PROMOTION VALUED AT APPROX. $75,000. Contact us for more information today! (id:51300)
RE/MAX Centre City Realty Inc.
123 Rea Drive
Centre Wellington, Ontario
Are you searching for a spacious and thoughtfully designed home? Look no further! This stunning 2-storey offers beautiful carpet free flooring throughout, instantly providing an elegant and timeless feel. Step inside to the formal living and dining room, perfect for hosting dinner parties or enjoying family gatherings. Convenience is key, as this home features a main floor laundry and mudroom, making everyday tasks a breeze. The heart of the home lies in the large eat-in kitchen, complete with an island and plenty of pantry space. Whether you're a culinary enthusiast or simply enjoy cooking meals for loved ones, this kitchen is sure to impress. Adjacent to the kitchen with massive walk out to rear yard is a cozy family room, complete with a gas fireplace, providing the perfect spot to unwind and relax after a long day. Upstairs you will find 4 bedrooms (three with ensuites) including a large primary suite with dual walk in closets and a gorgeous ensuite bathroom. The second bedroom also boasts its own ensuite bath, perfect for guests or family members who desire their own private space. And if you thought that was impressive, wait until you hear about bedroom three. It features a cheater ensuite, which means it's connected to the shared hallway bathroom, providing convenience and privacy. With these thoughtfully designed bedrooms and bathrooms, this home offers the best of both worlds - comfort and functionality. The basement is wide open with impressively large windows, walkout to rear yard and rough in for washroom. Perfect for an inlaw suite. So, if you're on the hunt for a home that caters to your needs, look no further than this gem! (id:51300)
RE/MAX Real Estate Centre Inc.
419 Vandusen Avenue
Southgate, Ontario
Absolutely Stunning Brand New-Never Lived-In 3 Bed, 3 Bath End-Unit Freehold Townhouse In the Southgate Municipality of Dundalk, Grey Country. Enjoy Modern Finishes and Functional Layout Featuring an Open Concept Great Room/Breakfast. Plenty of Natural Light Throughout the House, Highlighting the Gorgeous Hardwood Floor Upgrades on the Main Floor and Second Floor Hallway. Huge Kitchen with Lots of Counter Space & Cabinetry. Garage Access is Located on the Main Floor, Large Driveway with attached 1.5 garage. Convenient 2nd Floor laundry Room. Close to All Amenities. 2 Minutes from Hey 10. Close to Parks, School, Community Centre. (id:51300)
Homelife/future Realty Inc.
71247 Sandra Street Street N
Bluewater, Ontario
This cottage country gem is located just minutes from Grand Bend and nestled in a private community with its own private beach. A 3+1 Bedroom bungalow with a full basement on a good size lot with ample greenspace surrounding the property. The property has a carport and a concrete double driveway with lots of parking for visitors. The home is more than you can ask for in a cottage property. The open concept main floor is bright and great for entertaining with easy to maintain laminate and tile flooring throughout. The bonus room located off of the carport features a fireplace and rear access to a nice sundeck and good size yard. The basement is large and partially finished which allows for an extra room for guests and a lot of room for extra storage. All of the basics such as electrical, plumbing, roof and windows have been updated over the years, making this cottage move in ready and easily enjoyed all year round. The tranquil community boasts an amazing beach with walking access just a block away. Truly a perfect place for a family getaway from the hustle and bustle of the city or just as welcoming as a beach dream retirement property for those looking for a peaceful place to do so. Plan a drive to Cottage Country and book a showing today! Note; most furnishings and household items are negotiable and can be included. **** EXTRAS **** Association fee $125/year (id:51300)
Pinheiro Realty Ltd
360 William St
South Huron, Ontario
Rare opportunity to buy a commercial lot on William Street, one block off the busy Main St. Paved lot with a well built and attractive barn at the rear makes a great storage or run your business out of it. Cultured block wall with wood frame, steel clad loft. Cement Floor. Entire parking lot is paved with a new entrance on the North side. Hydro, Water, Gas will need to brought in if needed. (id:51300)
Royal LePage Heartland Realty
66 Fairview Crescent
North Perth, Ontario
Luxurious living is at its best in this friendly, well-maintained community: a\r\nstunning, Canadian custom-built Northlander manufactured home combines\r\nfunctionality and style. Enter the home to a spacious and stylish open concept\r\nliving area. An illuminated dining room transitions to the kitchen, accentuated by\r\nthe sleek design of gorgeous custom white cabinetry, subway tile backsplash, and a\r\n12'11"" x 11'3"" functional island. An impressively framed gas fireplace showcases\r\nadditional cabinets in the living area, while a patio door and transom windows\r\nhighlight the tranquility of nature and the open field behind the property.\r\nPracticality defines the laundry area with a stylish countertop, storage, and a GE\r\nwasher and dryer. Down the hall, a walk-in closet and ensuite with a tiled glass\r\nshower are easily accessible from the sizeable primary bedroom, along with a second\r\nbedroom/office and 3 pc bathroom that is perfect for hosting family and\r\nentertaining. High ceilings and plenty of windows create a feeling of\r\nspaciousness and comfort. Outside the home, The Village provides many social\r\nopportunities. Experience the club house and the walking trail, or visit North\r\nPerth and the surrounding communities which boast a range of dining experiences,\r\nshopping, curling, a new community arena, golf and many other amenities. Live a\r\nlife of luxury and enjoy carefree living at its best in The Village. (id:51300)
Prime Real Estate Brokerage
216 St. Andrew Street W
Fergus, Ontario
Don't miss out on this great opportunity to own your own business at an affordable price. Now is your chance to purchase a very popular fully equipped turnkey business located in downtown Fergus. The Outpost Bottle Shop is a thriving local business serving the community with craft beers on tap, great home cooked food and snacks in their totally renovated tap room or out on their amazing patio overlooking the Templin Gardens and the Grand River. The Outpost Bottle Shop is also very well known for their craft beer selection available to go and their regular live music nights and other events hosted on a regular basis. This business is turnkey, fully equipped, fully trained members of staff to help with the day to day running of the business, and the seller is willing to train the new owners. Make your call today to schedule a showing, you will love the space that this business occupies, there are so many opportunities here! (id:51300)
Keller Williams Home Group Realty
135 Lake Drive
West Grey, Ontario
2021 Custom Guildcrest Built Bungalow With A 10 Yr ( Builder) Warranty On 1.2 Acres. Cathedral Ceilings. Attached 2 Car Garage. Propane Fireplace. Basement Ready To Finish With 9 Foot Ceilings. (id:51300)
Royal LePage Rcr Realty
126 Inkerman Street
Grey Highlands, Ontario
Excellent building lot is high and dry with a view to the west and in a prime location in Eugenia. Bring your building plans to life and create your dream home on almost 1 acre where the terrain lends itself perfectly to a walkout basement and outstanding sunsets. The entrance and fire number have already been installed. A survey, a preliminary sewage system feasibility assessment and a final entrance permit approval are all on file. Wonderful location for all recreational enthusiasts with activities like skiing, boating, fishing, swimming and hiking all in close proximity to Beaver Valley Ski Club, Lake Eugenia, Eugenia Falls and the Bruce Trail. Easy drive to Collingwood, Meaford and Thornbury. On a paved road in a great neighborhood with hospital, schools and parks all closeby. (id:51300)
Royal LePage Rcr Realty
237 Romeo Street S
Stratford, Ontario
Nice 3 bedroom starter home close to schools, park and downtown. Large mud room and long lasting steel roof Most windows are vinyl clad, laminate flooring. 8' X 8' shed, large back yard, ample parking. Make this your home, rental property or new multi unit build. (id:51300)
RE/MAX A-B Realty Ltd (Stfd) Brokerage
5 John Street W
Clifford, Ontario
Do you dream of relaxing and hosting family and friends on your very own private oversized deck, while the kids and pets play in your large fenced in backyard? How about a cooking and sharing meals with your family in your spacious kitchen or unwinding watching a movie together after a long day in your well sized living room? Maybe tinkering in a heated workshop or smoking a brisket in your backyard are more your style. Well, start the car, 5 John St has it all and more! Located steps to downtown shopping and dining, the local playground, sportsfields, walking trail and arena. Call Your REALTOR® To View What Could Be Your New Home, 5 John St, Clifford. (id:51300)
Royal LePage Heartland Realty (Wingham) Brokerage
142 Harrison Street
Centre Wellington, Ontario
1 yr old breathtaking bungaloft nestled in Elora backs onto Haylock Park. Covered porch welcomes you before great rm effortlessly blends living/dining/kitchen. Vaulted ceiling living & abundant natural light. Kitchen w/ s/s appliances, sleek countertops, ample cabinet space, & lg island. Main flr primary suite w/ 4 pc ensuite & walk-in closet. Convenient main flr laundry situated just off primary for optimal convenience while this fl is finished w/ 2nd bed, 4 pc bath & access to attached 2 car garage w/ r/i for ev charger. Loft upstairs fts 3rd bed, 4 pc bath & bright fam rm overlooking living rm. Finished basement offers spacious rec rm & 3pc bath. Elora offers lifestyle filled w/ outdoor adventures, cultural experiences & strong sense of community. Hike along the Gorge or Cataract trails, explore historic downtown w/ boutique shops, art galleries & charming cafes. Experience ultimate blend of comfort & style & immerse yourself in the vibes of Elora. **** EXTRAS **** Completed by Granite Homes in 2023 - No longer offered model Beaufort, elevation B. Backyard recently fenced. (id:51300)
Royal LePage Rcr Realty
19 Shady Lane
Lambton Shores, Ontario
SENSATIONAL & ICONIC GRAND BEND RIVERFRONT CHARMER W/ PANORAMIC LAKE VIEWS | 50 FT OF BOAT DOCKAGE | ROCK SOLID 4 SEASON WALK-OUT DUPLEX | 3 STORIES OF WATER FRONTAGE FOR EPIC SUNSETS: This 5 bed/3 full bath/2 kitchen 2611 sq ft waterfront charmer is a definitive example of the phrase ONE-OF-A-KIND. Are you in search of a property that can offer lakefront views & breathtaking sunset panoramas at the very same location where you can jump in the boat 30 ft from your front door? Such a phenomenal combination of benefits is extremely rare. These exceptional properties, of which Grand Bend has very few; offering boat docks w/ LAKEFRONT benefits situated just 325 mtrs from Grand Bend's famous & forever sandy Main Beach at the river mouth; are kept in the family & cherished by their owners for decades. And within this elite limited-edition category of Real Estate, 19 Shady Lane is irrefutably at the top of the charts due its outstanding geographic position. The photos are true, a visual truth that is even more stunning in person, outdoors & in, from every riverfront & lakeside angle in the SW facing sections of the house. Yes, this lot is superb, but the magic & beauty of this property is found throughout the enchanting home that is so perfectly positioned upon it. This extremely well-kept gem is the Romeo of the riverfront from the various levels of lake view patios, decks, & covered+uncovered outdoor spaces to the immaculate gardens & that lifetime steel eco roof - & the interior is just as tight! The classic hardwood flooring & endless waterfront windows frame in the perfect setting, with the oversized lakeview riverfront master w/ private balcony being unbeatable. The home also boasts a completely self-sufficient walk-out 2 bed-unit w/ its own kitchen. The clever placement of the 5 bedrooms across 3 levels w/ main level laundry is ideal for a multi-generational situation & the secured/gated entrance & parking is perfect for all the toys! Time to live the dream! (id:51300)
Royal LePage Triland Realty
93 Gill Road
Lambton Shores, Ontario
GRAND BEND RIVERFRONT W/ BOAT DOCKS | 53+ FEET ON THE AUSABLE | IMMACULATE 4 BED / 3 FULL BATH BUNGALOW | EPIC OUTDOOR RIVERSIDE & DOCK LEVEL LIVING SPACE! Attention boaters & waterfront shoppers - this is the one you've been waiting for, priced BELOW 2021 values where the rest of the Grand Bend market is holding strong. Imagine sipping your morning coffee at the water's edge before a quick family boat ride out to Lake Huron's endless sandy beaches. From the well-integrated boat docks featuring a dock platform on piers in concrete sonotubes + a graded section for jet skis to the incredible covered & uncovered outdoor living spaces from the house to the water's edge, this place is perfect! The exceptional interior is what you'd expect from a premium Medway home including a custom quartz soft-close kitchen w/ an oversized in-sink island complimenting the open-concept principal living space, main level master w/ walk-in & ensuite bath w/ heated floors, another main level bedroom + cheater ensuite bath, main level laundry, & then, 2 more bedrooms + a full bath to compliment the oversized lower level family room & bar area w/ a variety of upgrades (transom windows, extended deck space w/ included hot tub, engineered floor joists, gas dryer service, staircase lighting, tray ceilings, insulated garage, central vac, custom quartz wet bar!). The lifetime Hardie board & stone exterior complete the package w/ everything in PRISTINE condition! This superb get away or yr round 4 season home shows LIKE NEW! Even the location is tops, nestled into the far end of a quiet cul de sac / dead-end road on municipal sewers + std utilities. And don't forget about the best part: right in your riverfront yard just past the bubbling hot tub, flagstone firepit patio, storage shed, & bar area w/ serving booth right on the dock, you're a short boat cruise, or bike/walk to Grand Bend's world class Blue Flag beach & all of downtown's fantastic amenities. Available for quick possession! (id:51300)
Royal LePage Triland Realty
34684 Lieury Road
North Middlesex, Ontario
Imagine waking up each morning in your spacious 4-bed bungalow, greeted by the soft glow of sunlight streaming through large picture windows that frame breathtaking views of rolling farm fields. Nestled on 1.3 acres of lush land, this property is more than just a house; it's your canvas for a fulfilling lifestyle. Whether you're a young family searching for the perfect place to grow or retirees looking for a peaceful retreat, this home offers the ideal setting for every stage of life. The open-concept main floor, boasting over 1500 sq ft, invites you to create memories that will last a lifetime. Picture cozy family dinners in the expansive kitchen, laughter-filled evenings in the spacious living area, and tranquil mornings sipping coffee while gazing at the stunning landscape. The double garage, large primary bedroom, and open basement provide ample space for all your needs. Take advantage of the potential to sever the lots offers for future growth or investment. Cultivating your garden, harvesting fruit from the mature trees, and perhaps even selling the additional parcels to generate income. This property is a haven for those who cherish nature and tranquillity. Your weekends can be spent exploring the large yard with your children or simply soaking in the serenity of your surroundings. Located just 15 minutes from the vibrant community of Grand Bend and 45 minutes from London, you'll have the best of both worlds. Enjoy the peace of rural living while being close to beaches, shops, and recreational activities. It's the perfect balance for those who seek adventure without sacrificing the comforts of home. This property isn't just a place to live; it's a place to build your dreams. Whether you envision a bustling family home, a tranquil retirement retreat, or a space to cultivate your hobbies and passions, this Parkhill acreage is ready to welcome you. Don't just dream about a better life-make it a reality. (id:51300)
Real Broker Ontario Ltd
224241 Southgate 22 Road
Southgate, Ontario
Nestled in the country neighborhood of Dromore, this delightful two-story home offers the perfect example of countryside living with modern comforts. Situated on a generous half-acre lot, this property boasts not only a spacious home but also an inviting in-ground pool, perfect for those lazy summer days.As you step inside, you'll be greeted by the warmth of a cozy interior. The heart of the home lies in its large kitchen, where culinary adventures await. Equipped with ample countertop space and storage, it's a haven for both the home chef and entertainer.Upstairs, find sanctuary in the well-appointed bedrooms, each offering comfort and privacy. Whether you're seeking a peaceful retreat or a space to unwind, this home accommodates your every need.Outside, the allure continues with a detached shop, providing the ideal space for hobbies, projects, or additional storage. From gardening tools to DIY endeavors, there's room for it all.And of course, the we have to mention the in-ground pool that will provide you and your family with endless hours of relaxation and enjoyment. Whether you're hosting a summertime soire or simply basking in the sun, this oasis is sure to be the focal point of countless memories.With its blend of rural serenity and modern amenities, this property offers a lifestyle that's as inviting as it is rewarding. Welcome home to country living at its finest. (id:51300)
Davenport Realty
224241 Southgate Road 22
Holstein, Ontario
Nestled in the country neighborhood of Dromore, this delightful two-story home offers the perfect example of countryside living with modern comforts. Situated on a generous half-acre lot, this property boasts not only a spacious home but also an inviting in-ground pool, perfect for those lazy summer days. As you step inside, you'll be greeted by the warmth of a cozy interior. The heart of the home lies in its large kitchen, where culinary adventures await. Equipped with ample countertop space and storage, it's a haven for both the home chef and entertainer. Upstairs, find sanctuary in the well-appointed bedrooms, each offering comfort and privacy. Whether you're seeking a peaceful retreat or a space to unwind, this home accommodates your every need. Outside, the allure continues with a detached shop, providing the ideal space for hobbies, projects, or additional storage. From gardening tools to DIY endeavors, there's room for it all. And of course, we have to mention the in-ground pool that will provide you and your family with endless hours of relaxation and enjoyment. Whether you're hosting a summertime BBQ or simply basking in the sun, this oasis is sure to be the focal point of countless memories. With its blend of rural serenity and modern amenities, this property offers a lifestyle that's as inviting as it is rewarding. Welcome home to country living. (id:51300)
Davenport Realty Brokerage (Branch)
102 Timberwalk Trail
Middlesex Centre, Ontario
Welcome to this exquisite 1,984sq. ft house! Nestled in the heart of Ilderton, this 6 year old house epitomizes family, comfort and tranquility. This immaculately maintained property boasts a double car garage with an ample driveway and parking for up to 6 vehicles. The spacious 3 bedroom, 3 bathroom 2 storey house is an ideal choice for a new or growing family. The bright open concept layout allows for natural light to flow throughout. Kitchen includes a large walk-in pantry with an eat-in area overlooking a beautifully manicured large backyard. Living room has carpet, pot lights, and a gas fireplace. The Laundry room is situated in a discreet area of the main floor and includes a sink and full size closet for storage. Master bedroom includes a 5pc ensuite and walk-in closet. Two bedrooms include carpet and large closets with a common 3 pc bath **** EXTRAS **** Large corner lot house. Main floor has 9 ft ceilings. Approx 10 min drive from local stores and shops. Garage door height is suitable for larger/taller vehicles (id:51300)
Right At Home Realty
835 Eighth Street
Belwood, Ontario
Welcome to 835 Eighth St located on the very popular Belwood Lake! This completely renovated air conditioned 2 bedroom, 1 bathroom cottage will most certainly impress you from the moment you step inside. You will love the nice bright open concept living space with new laminate flooring, the tasteful finishes throughout, cathedral ceilings and beams, and all the natural light. The well equipped new white kitchen cabinetry with white quartz counters boasts ample storage and has a large pantry with pullouts. The primary bedroom is generously sized and has the benefit of a large walk-in closet allowing lots of storage and conveniently includes a stackable washer and dryer. The beautifully updated 3 piece contemporary styled bathroom has an amazing walk-in ceramic tiled shower with glass doors, black fixtures and a wall mounted vanity. You will be blown away as you step into the new huge 3 season sunroom which has the most amazing views of Belwood Lake, and fabulous sunset views and is great space for entertaining or simply relaxing and taking in the view. This cottage has great outdoor space as well as a boat dock a storage shed and ample parking for your family and friends. The cottage is located in the highly sought after Belwood lake community, residents have access to a variety of local recreational activities, including boating, fishing, water sports, hiking, cycling and snowmobiling on the local trails in the winter months. Just a few minutes drive into Fergus and Elora where you will find lots of local amenities, shops, and restaurants etc, this very affordable seasonal cottage offers the best of both worlds, easy access with no highway traffic to deal with and a great price point. This is a seasonal cottage on GRCA leased land and does not permit full time year round living. Total 926 sq ft including Sunroom. (id:51300)
Keller Williams Home Group Realty
155 Clyde Street
Mount Forest, Ontario
IMAGINE LIVING IN A COUNTRY PROPERTY SITTING ON 3.44 ACRES NESTLED AMONGST OTHER BEAUTIFUL HOMES LOOKING OVER YOUR OWN POND IN SCENIC MOUNT FOREST! NOT TOO MANY HOMES OUT THERE HAVE A 4-CAR GARAGE AND A U SHAPED DRIVEWAY! Welcome to 155 Clyde st, located in Mount Forest, in a quiet area, but still conveniently close to grocery stores, schools, trails and much more. This gorgeous, Georgian style, 2-storey home features 3 bedrooms, 3 bathrooms, 4 car garage, a finished basement and much more! Imagine yourself enjoying the spectacular views from your own massive backyard, enjoying the warmer days outside with your family and friends! The main level of the home features the dining space located conveniently beside the kitchen, the homes living room that features two-way gas fireplaces and a sliding door exit out to the homes backyard. The eat-in kitchen has undergone a recent renovation featuring new cabinets, and countertops and a tiled backsplash throughout which has given it a beautiful modern feel, and includes a double door stainless refrigerator, dishwasher and stove . Laundry is located on the main level, as well as a spacious mudroom, and 2-piece powder room. The second level features all 3 bedrooms. The primary bedroom is extremely spacious, and features a spacious walk in closet for all your clothing storage, and its own 3-piece ensuite bathroom with a beautiful recently upgraded walk in glass shower with grey tiling. The other 2 bedrooms are both spacious and feature large windows allowing for lots of natural light to flow into the rooms. The finished basement features ample storage spaces, a cold room for additional food storage and a recreation room! The backyard is truly a dream, it features a gated in area perfect for your dogs, access to the river, and ample amounts of green space! Don't miss the opportunity to call this gorgeous home yours! Book your private viewing today! (id:51300)
RE/MAX Twin City Realty Inc. Brokerage-2



