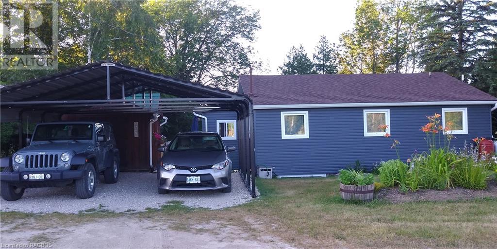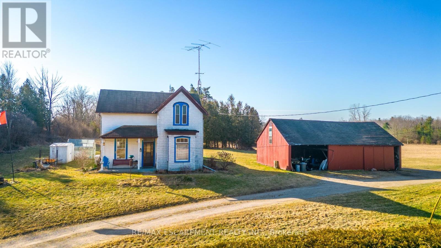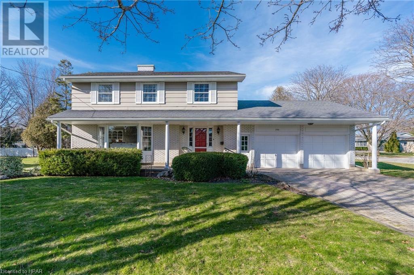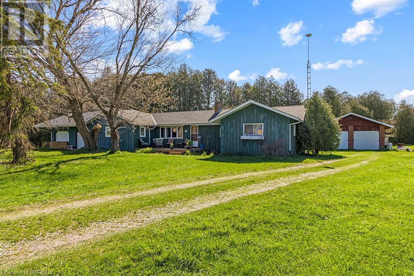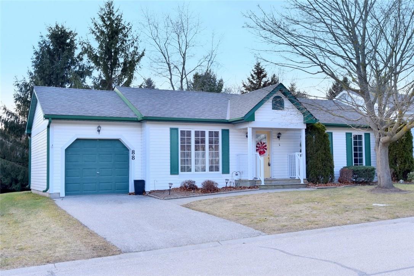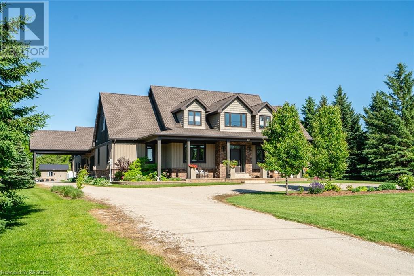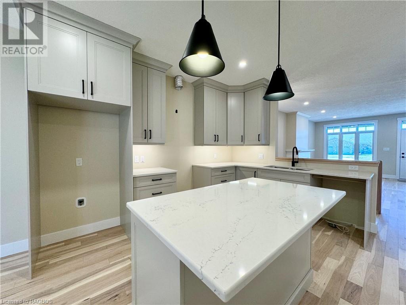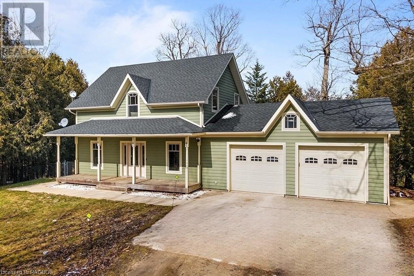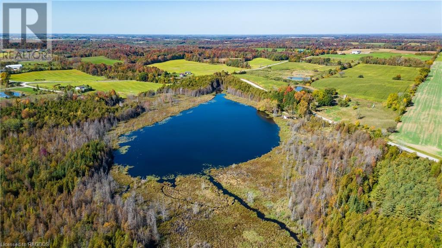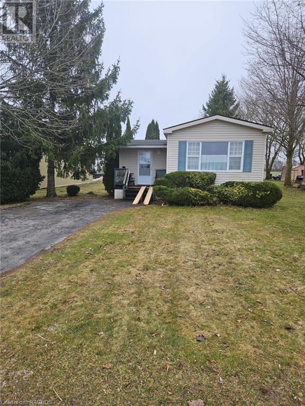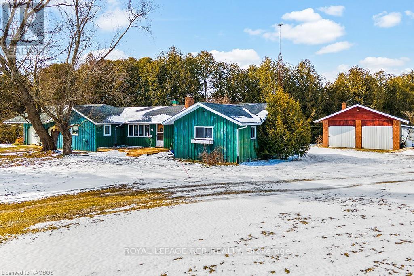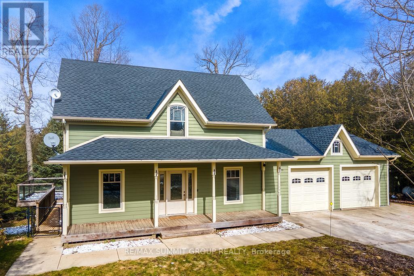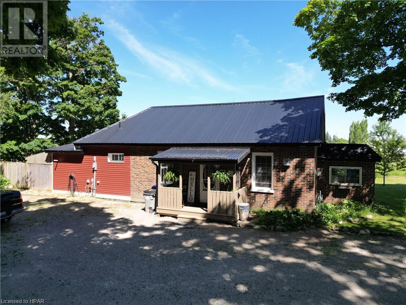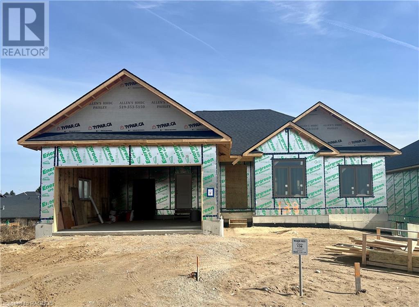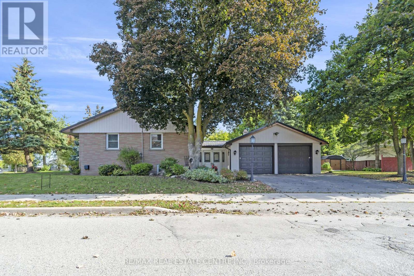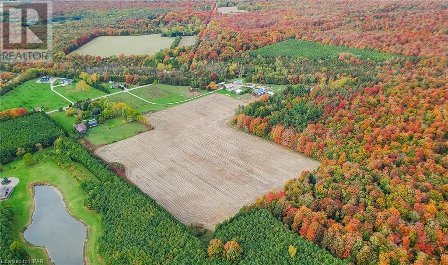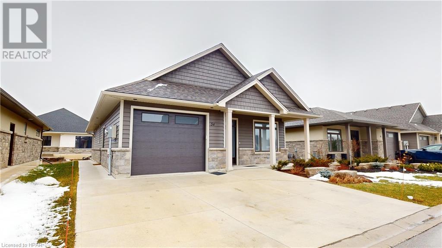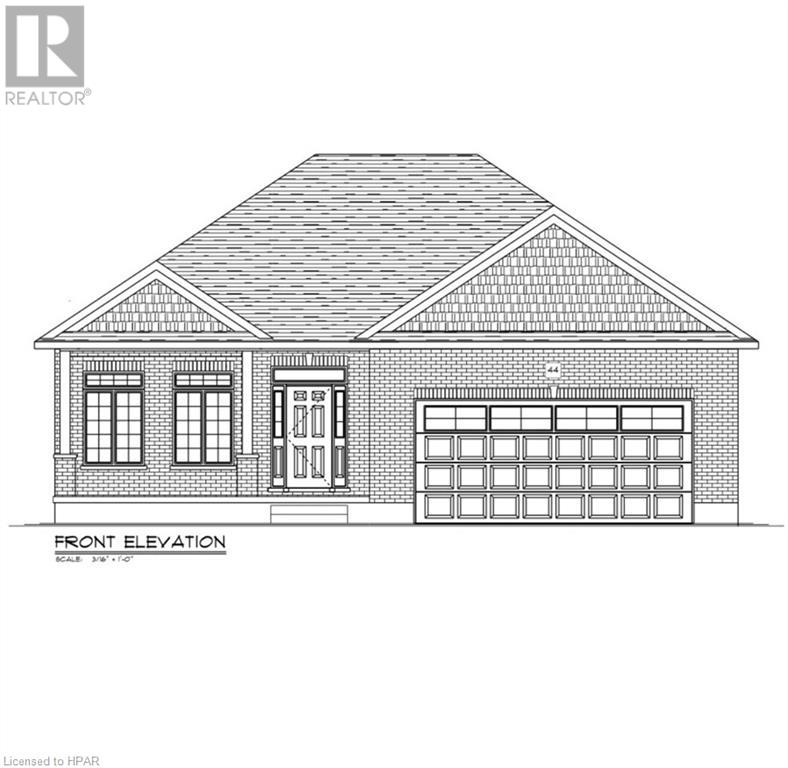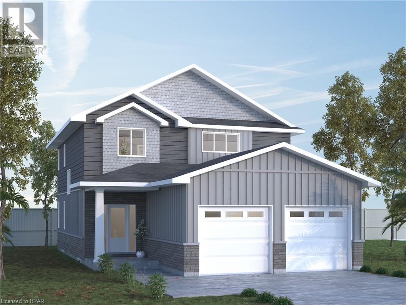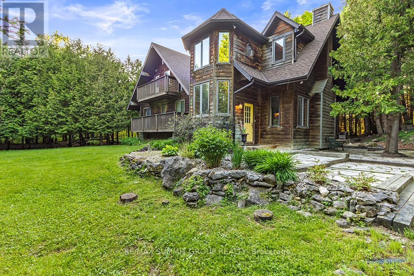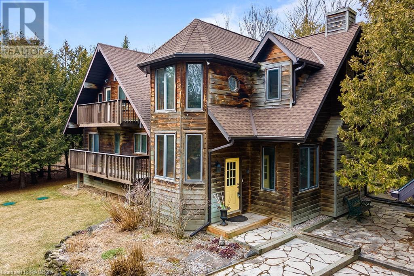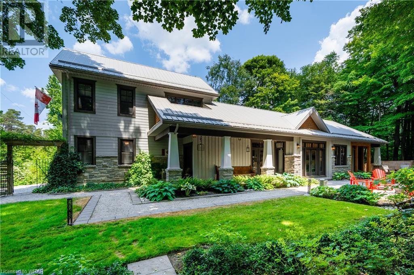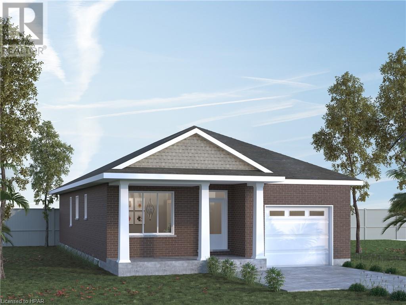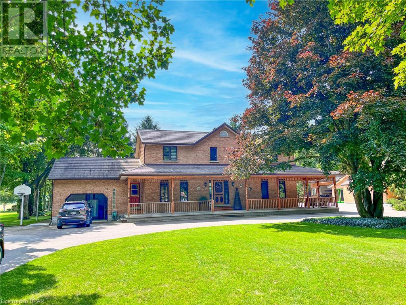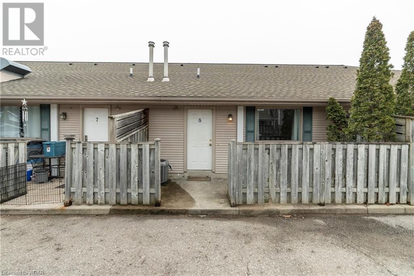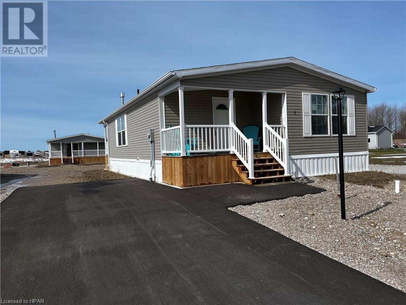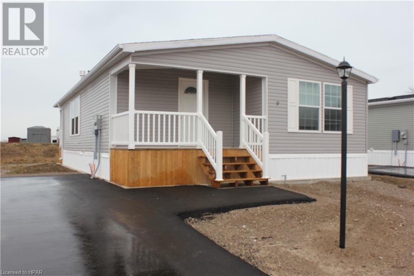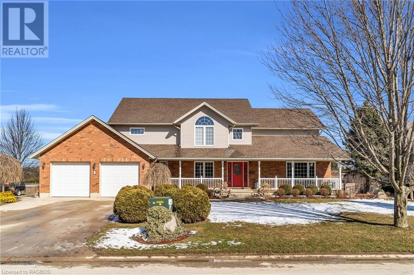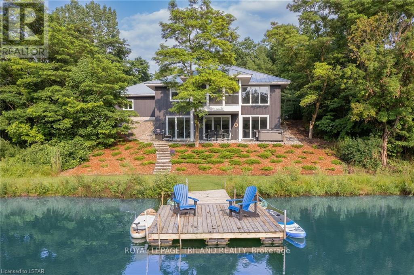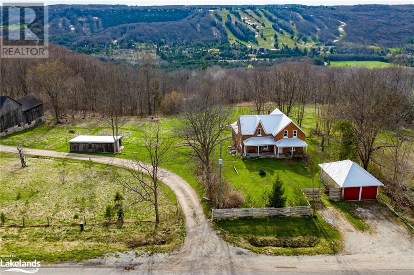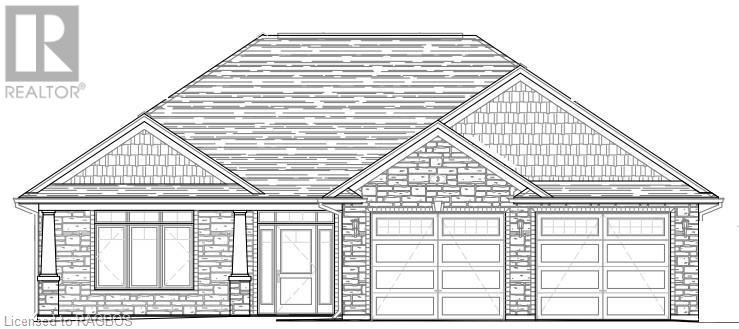Listings
165 Kingston Drive
West Grey, Ontario
Waterfront updated three-bedroom two bathroom home/cottage on year-round road. A nature enthusiasts paradise. Bring your paddle board, kayak, or a fishing rod and enjoy this private lake less than 8 minutes to Hanover via paved road. The teenagers will love skiing or tubing as well. 100 feet of waterfront includes a small sand beach perfect for the little ones. A large private dock on the waterfront is included with plenty of room for several boats, and with a swim ladder. House is surrounded by perennial flower beds with greenhouse. Brand new Amish-built bunkie on the waterfront with veranda to enjoy the water, sunset, and firepit. Two large sheds with hydro to store the toys and tools. Double wide, steel carport. Share your work from home space under the gazebo on the huge deck spanning over 525 square feet- with cardinals, finches, orioles, wrens and woodpeckers (with high speed fibre internet to the house). (id:51300)
Peak Edge Realty Ltd.
962 10th Concession Road W
Hamilton, Ontario
Welcome to this 76-acre property with its original 1850s farmhouse that has been lovingly maintained by the same family for the past 64 years. This house is in great shape, including the basement. It offers a long driveway from the road, provides good privacy from the street and an expansive front yard. This land was farmed decades ago, but currently has about 1/4 of the property cleared, and the remaining acreage is bush and trees. Currently zoned A2. Fantastic highway access and so close to amenities in Carlisle, Waterdown, and Puslinch. This is an amazing opportunity to own acreage and build your dream home. Future potential to add second, detached dwelling pending Hamilton by-law (policy C.3.1.2 e) passing. (id:51300)
RE/MAX Escarpment Realty Inc.
230 Bennett Street W
Goderich, Ontario
First time offered for sale! This 4 bedroom family home is ready for new owners to move in and love it like it has been for the last 50 plus years. Located steps from Rotary Cove park beach access and the stunning shores of Lake Huron. This quiet west-end street is considered one of the best locations that Goderich has to offer. Upon entry, you are greeted by the generous sized foyer, where you feel the stately presence of this well built home. Family gatherings will be a joy for the new home owner! The large living room features a gorgeous floor-to-ceiling, 3 sided brick fireplace and thoughtful built-in china cabinet with kitchen pass-through. The spacious kitchen backs onto the living room and features a dining area, working island, bay window, deck access and a great spot for the BBQ. A stunning home-office or den space is nicely tucked around the corner along with the powder room. The second floor offers 4 generous bedrooms featuring thoughtful built-ins, large closets and a full bathroom. The basement has over 1,000 sqft ready for your vision - rec room, workshop, the possibilities are endless. An oversized garage is accessed just off the foyer for convenience. Walking distance to schools, parks and stunning sunsets. The traditional family home is a rare gem - don't miss your chance. (id:51300)
Coldwell Banker All Points-Fcr
312188 Highway 6
West Grey, Ontario
Hobby farm opportunity on 50 acres with the Beatty Saugeen River running through it. Home is approx 1800 square feet, board & batten exterior with attached double garage. Auxiliary buildings include a detached shop measuring 24' x 30.5' with hydro and a block barn measuring 32' x 60' and has attached lean-to/storage that's approx 32' x 40'. Also a dog kennel and fenced run. 10 acres is workable where organic gardens once grew plentiful vegetables, flowers and garlic. Home features hardwood flooring and big bright windows that light up the spacious principal rooms. Country kitchen has lots of oak cabinetry and entry from garage, a dining area and living room that walks out to deck and backyard. The main floor family room sits in the middle of the home and is warmed with wood stove. There's a convenient main floor laundry with another walkout to the back deck. 2 bedrooms and a 4 pc bath on main. Lower level family room for additional living space and a huge storage room for all storage needs. Small creek on property and the Beatty Saugeen that's a tributary to the Saugeen River offers excellent fishing like rainbow and brown trout, The remainder of land is mostly cedar bush. A couple cows, chickens, vegetable gardens & lots of storage make endless possibilities to bring your hobby farm dream come true! (id:51300)
Royal LePage Rcr Realty
88 White Bark Way
Belwood, Ontario
Welcome to Pine Meadows, a 55+ retirement land lease community where all exterior garden and lawn care is taken care for you. This popular bungalow model has 1047 sqft plus the partially finished basement adding more than 700 sqft of living space. The large eat-in kitchen has ample counter/cupboards with a view into the family room, pull out pantry drawers and space for an island. The 2 large bedrooms have easy access to the 4 pc washroom. The Living room leads to a large covered deck at the rear of the property which can be enclosed as a 3 or 4 season room as a future project. This home also features a partially finished basement including the 2nd washroom with walk-in shower and a large flex space with ample storage. A new geothermal heat pump was installed in 2022 which provides all your heating and cooling needs with low monthly bills! A quick closing is available so you can join this vibrant community with activities such as tennis/pickelball and indoor pool! This is a land lease community with monthly fees for the land lease and maintenace. Speak to your agent or the Listing Agent for more details on the fees. (id:51300)
Exp Realty
207 Forler Street
Neustadt, Ontario
Introducing a truly remarkable residence that stands out as a pinnacle of quality and design. Nestled on .8 acres of meticulously manicured grounds at the edge of town, this custom-built home is a testament to thoughtful architecture and diligent maintenance. Boasting 5 bedrooms and 6 bathrooms, including a full one-bedroom apartment, it's a haven of sophistication and functionality. Upon arrival, the grandeur of the living room welcomes you with its vaulted ceiling, impressive fireplace and tasteful decor that sets the tone for the entire home. The gourmet kitchen on the main floor features an expansive island and an abundance of cupboards flowing seamlessly into dining room. A cozy sitting room off the kitchen adds to this inviting space. The master suite includes an impressive ensuite and spacious walk-in closet. Off the foyer is an office or extra bedroom. Venture upstairs to discover a loft with two bedroom suites, each with a window alcove, bathroom and closet. The lower level reveals a vast family room, additional bedroom, bathroom and storage. An underground tunnel leads to a fabulous triple car garage with a versatile space above, ideal for a studio, office or suite. A fully contained one-bedroom apartment mirrors the house's exquisite decor. The spacious 3-season breezeway opens onto a private courtyard with patios, covered porches, HydroPool Swim Spa with Bellagio waterfall & lights-a gorgeous area for entertaining. With two laundry rooms, in-floor heating, UV system, smart wiring throughout and fibre optics-this home combines comfort with modern technology. With over 6500 sq feet-it's perfect for multiple generational living with its flexible and adaptable floor plan. A list of the extensive upgrades plus furnishings offered for purchase is available. Natural gas coming to town. Under an hour away to Bruce Power and the lovely beaches of Lake Huron. Meticulous attention to detail-must be seen to be fully appreciated. (id:51300)
Royal LePage Rcr Realty
15 Nyah Court
Tiverton, Ontario
Welcome to your new sanctuary! Nestled in the heart of Tiverton, this stunning freehold bungalow townhome offers a blend of comfort, convenience, and contemporary living. Boasting a unique layout with the primary bedroom conveniently situated on the main floor, this residence is designed to cater to your every need. Step inside and be greeted by the warmth of the main floor, with easy accessibility and comfort. Say goodbye to stairs and embrace the convenience of single-level living. The basement is there and finished when your guests arrive but everything you need is on the main floor. Descend to the lower level and uncover even more living space, including two spacious bedrooms that offer plenty of privacy. Whether it's accommodating guests, setting up a home office, or creating a cozy retreat, the possibilities are endless. A walkout from the basement leads directly to the backyard, seamlessly blending indoor and outdoor living. HST is included in the list price provided the Buyer qualifies for the rebate and assigns it to the Builder on closing. 6 Appliances are included in the asking price. (id:51300)
RE/MAX Land Exchange Ltd Brokerage (Pe)
123 Inglis Drive
Grey Highlands, Ontario
Immerse yourself in the tranquil melody of a meandering river. Nestled at the end of a serene cul-de-sac, this riverside retreat beckons those seeking solace in the sounds of water. As you step inside this 4 bed, 4 bath home, you'll immediately feel the warm & inviting atmosphere. Featuring an updated & well-appointed kitchen with a breakfast bar & granite countertops, perfect for sharing meals & stories. Solid wood interior doors & beech plank flooring add a touch of rustic elegance to the space. These floors have been well loved by little feet but could easily be refinished to update & refresh this space. Entertain with ease in the expansive open-concept living & dining areas, each with a walkout to the back deck & enhanced by 9-foot ceilings & oversized windows that offer views of the Beaver River. Imagine spending lazy afternoons fishing by the water's edge & enjoying the serenity of nature. The main floor bedroom provides a versatile space that can be used as a toy room for the little ones or as an office for work or study. The mudroom is accessed off the att’d garage, plus the laundry room & a 2 pc bath add to the convenience of this level. Upstairs, the master suite awaits, offering a 4 pc ensuite & walk-in closet. There are additionally 2 bedrms & a 4 pc bath. Downstairs, the fully finished walkout basement provides addt'l living space for family fun, with a family room & games area perfect for movie nights or friendly competitions, complete with a bonus 2-piece bath. ICF construction ensures your warmth & comfort on this level. Outside, the fenced backyard offers plenty of room for outdoor activities & is perfect for kids & 4-legged family members. The insulated double car garage is convenient & adds storage space. Addt'l updates include a new roof in 2021 & a propane furnace in 2022, ensuring your comfort throughout the year. In its peaceful surroundings & inviting atmosphere, this riverside home is a haven for creating lasting memories. (id:51300)
RE/MAX Summit Group Realty Brokerage
6361 16th Line
Minto, Ontario
Own your own 19 acre Lake !!!! Lake Ballinafad is entirely contained on this 39 acre property. This spring and stream fed Lake boasts depths of up to 24 ft. Great 4 season property for the naturalist or sports fisherman. The lake offers the opportunity for swimming, boating and skating. Imagine yourself engulfed in the sounds of nature with the sounds of birds, the sound of leaves rustling in a gentle breeze and while relaxing and overlooking this expanse of water dotted with waterfowl. The 900 SF Panabode home blends in with the treed surrounding. There is a 600+ SF insulated & heated workshop as well. All this tucked away amongst rolling farmland and situated only 2 hours from the GTA, Golden Horseshoe; even less from the KW/TriCity area. (id:51300)
Coldwell Banker Win Realty Brokerage
302694 Douglas Street
West Grey, Ontario
PERFECT LOCATION FOR SENIORS, 55+, RETIREES & EMPTY NESTERS. VERY PRIVATE LOT, BACKS ONTO FARMERS FIELD. JUST 10 MIN. TO HANOVER & 5 MIN. TO DURHAM. NATURAL GAS FURNACE INSTALLED FOR INEXPENSIVE HEATING. WELL MAINTAINED AND PRICED TO SELL. (id:51300)
RE/MAX Land Exchange Ltd Brokerage (Hanover)
312188 Hwy 6
West Grey, Ontario
Hobby farm opportunity on 50 acres with the Beatty Saugeen River running through it. Home is approx 1800 square ft, board & batten exterior with attached double garage. Auxiliary buildings include a detached shop measuring 24' x 30.5' with hydro and a block barn measuring 32' x 60' and has attached lean-to/storage that's approx 32' x 40'. Also a dog kennel and fenced run. 10 acres is workable where organic gardens once grew plentiful vegetables, flowers and garlic. Home features hardwood flooring and big bright windows that light up the spacious principal rooms. Country kitchen has lots of oak cabinetry and entry from garage, a dining area and living room that walks out to deck and backyard. The main floor family room sits in the middle of the home and is warmed with wood stove. There's a convenient main floor laundry with another walkout to the back deck. 2 bedrooms and a 4 pc bath on main. Lower level family room for additional living space a huge storage room for all storage needs. **** EXTRAS **** Small creek on property and the Beatty Saugeen that's a tributary to the Saugeen River offers excellent fishing like rainbow and brown trout, The remainder of land is mostly cedar bush. (id:51300)
Royal LePage Rcr Realty
123 Inglis Drive
Grey Highlands, Ontario
Immerse yourself in the tranquil melody of a meandering river. Nestled at the end of a serene cul-de-sac, this riverside retreat beckons those seeking solace in the sounds of water. As you step inside this 4 bed, 4 bath home, you'll immediately feel the warm & inviting atmosphere. Featuring an updated & well-appointed kitchen with a breakfast bar & granite countertops, perfect for sharing meals & stories. Solid wood interior doors & beech plank flooring add a touch of rustic elegance to the space. These floors have been well-loved by little feet but could easily be refinished to update & refresh this space. Entertain with ease in the expansive open-concept living & dining areas, each with a walkout to the back deck & enhanced by 9-foot ceilings & oversized windows that offer views of the Beaver River. Imagine spending lazy afternoons fishing by the water's edge & enjoying the serenity of nature. The main floor bedroom provides a versatile space that can be used as a toy room for the little ones or as an office for work or study. The mudroom is accessed off the attd garage, plus the laundry room & a 2 pc bath add to the convenience of this level. Upstairs, the master suite awaits, offering a 4 pc ensuite & walk-in closet. There are additionally 2 bedrms & a 4 pc bath. Downstairs, the fully finished walkout basement provides addt'l living space for family fun, with a family room & games area perfect for movie nights or friendly competitions, complete with a bonus 2-piece bath. ICF construction ensures your warmth & comfort on this level. Outside, the fenced backyard offers plenty of room for outdoor activities & is perfect for kids & 4-legged family members. The insulated double car garage is convenient & adds storage space. Addt'l updates include a new roof in 2021 & a propane furnace in 2022, ensuring your comfort throughout the year. In its peaceful surroundings & inviting atmosphere, this riverside home is a haven for creating lasting memories. **** EXTRAS **** All showings must be booked via ShowingTime MLS# 40553108 (id:51300)
RE/MAX Summit Group Realty
5453 Hwy 9
Minto, Ontario
Welcome to 5453 Highway 9, a beautiful and well built 2 storey brick home situated on just under 3 acres of land accompanied by purposeful landscaping and a detached hip roof barn/shed/shop. The home itself presents itself with ample space for a growing family or entertaining with 4 bedrooms, plenty of kitchen cabinetry and countertop space, formal dining room, and bright & spacious family room which leads you out the back sun room and onto the sprawling and secluded back deck. The second stairwell leads you up to the romantic primary bedroom and out the private back porch overlooking the backyard. The metal roof and 10 year new propane furnace are just a few of the mechanical benefits of this well constructed home. Spend endless time gardening, tending to animals or tinkering in your spacious yard and shed/barn with upstairs storage. Conveniently located minutes to the towns of Clifford and Harriston and a short commute to Guelph, Kitchener, Owen Sound and a straight drive up to the beaches of Lake Huron. Call Your REALTOR® Today To View What Could Be Your New Country Home at 5453 Highway 9. (id:51300)
Royal LePage Heartland Realty (Wingham) Brokerage
37764 Mill Road
Bluewater, Ontario
Charming home with original school house features and multiple out buildings on the edge of the beautiful village of Bayfield. This home features an oversized primary bedroom with lots of room for your king bed, a secondary bedroom and an office space. A spacious kitchen and dining room is complimented by a natural gas fireplace to make the home feel cozy year round. The generous size living room features multiple windows allowing natural light to fill the space and it has patio doors that open to a back patio, hot tub, and fenced in yard. Main floor laundry room. Main floor 3 piece bathroom with in floor heat. Situated on just under 1 acre and surrounded by mature trees which increases the privacy. Insulated and heated detached gararge (24ft x 32ft) plus a screened in sunroom. Accessory building with in floor heat and A/C (24ft x 24ft) and potential for it to be converted into an in law accommodation or rental. (id:51300)
RE/MAX Reliable Realty Inc.(Bay) Brokerage
8396 Goosemarsh Line
Lambton Shores, Ontario
GRAND BEND AREA 6 BEDROOM DAZZLER | YOUNGER HOME COMPLETELY RENOVATED FROM TOP TO BOTTOM | NEARLY 3500 SQ FT OF EPIC LIVING SPACE ON A SECLUDED 1/2 ACRE LOT STEPS TO PINERY TRAILS & SANDY BEACHES: The amazing spaces & large principal rooms in this well-built ranch style bungalow will blow your mind! Let's start with the BRAND NEW custom kitchen & the included updated appliances intelligently laid out for maximum cabinet space in a vast open-concept room. This airy kitchen/dining/living area frames in panoramic views of mature woods on both ends w/ the dual-sided wall to wall windows. This show-stopping space also features a vaulted tray ceiling finished w/ shiplap & a gas fireplace, which is 1 of 3 fireplaces in this sprawling ranch. The 3 large main level bedrooms & 2 updated bathrooms, including a master with ensuite bath, are flooded w/ natural glistening off the hardwood flooring on the daily. The gorgeous knotty pine chalet style sunroom, w/ it's vaulted ceilings over hardwood floors & 2nd main level gas fireplace, walks out to a fantastic sun deck w/ black spindled railings leading to your extremely private backyard. The large laundry/mud room over tile flooring w/ inside entry from the double-deep 2 car insulated garage completes a very impressive main level package. The lower level provides another 3 roomy bedrooms, a 3rd full bath w/ a stellar tile shower, a massive family room w/ a wood fireplace (firewood included) + loads of storage. The 3436 sq ft of impeccably finished living space is peppered w/ new light & plumbing fixtures, loads of updated flooring & a fresh paint job w/ a total of 3715 sq ft of floor space counting the oversized cold room (ideal wine cellar/tasting room). All of this amazing space is in phenomenal condition below a 2021 roof & serviced by a full-house gas generator. The massive concrete driveway provides loads of parking for all the toys. Steps to sandy beaches in the Pinery & just south of everything you need in Grand Bend! (id:51300)
Royal LePage Triland Realty
A6 - 9910 Northville Crescent
Lambton Shores, Ontario
BRAND NEW General Coach Malibu. Oakridge Family Campground. Year-round living. Age 55+ Community. Two bedrooms/ two bathrooms. Beautiful kitchen including stainless steel appliances and island with seating. Gas stove and wine cooler. Warm inviting living room with fireplace, shiplap feature and walk out to a large covered deck. Luxury vinyl flooring throughout. Primary bedroom with walk-in closet, laundry and 3 piece en-suite. Small 2nd bedroom would work great as an office. Some furniture included. Land lease will be $500/month, Hydro and Water are metered & billed quarterly. Garbage fee is $23.73/ quarter. Amenities include 3 inground pools, clubhouse, playground and common area. Close to restaurants, golf, trails and beautiful Lake Huron. Only 45 minutes to London or Sarnia, 10 minutes to Grand Bend and less than 5 minutes to the Pinery Provincial Park. You won't want to miss this one! (id:51300)
Royal LePage Triland Realty
23 Queens Avenue
Lambton Shores, Ontario
3 MINUTE WALK TO MAIN BEACH / GRAND BEND VILLAGE SECTOR/ STEPS TO THE MAIN STRIP/ BUNKIE WITH BATHROOM! Welcome to your cozy retreat in the heart of Grand Bend Village! This charming cottage offers the perfect blend of comfort and convenience, making it an ideal getaway for couples, small families, or those looking to maximize rental income in a more affordable price range. Nestled just steps from the beach and even closer to the main strip, this cottage boasts an unbeatable location. Inside, you'll find a quaint yet well-appointed space, featuring one bedroom, one bathroom, and kitchen all with recently updated flooring (2023). But the amenities don't stop there! Step outside to discover a separate bunkie in the backyard, complete with bunk beds and an additional bathroom. This bonus space provides extra privacy for guests or family members, making it a versatile addition to your weekend getaway. The plumbing and electrical were updated in 2007 and the property is equipped with a gas fireplace. The property comes complete with 3 private parking spots. Additionally, this incredible cottage is easily rented on Airbnb for between $300-$400 per night depending on the time of year; this property offers both value and convenience. Don't forget about the fenced-in backyard, perfect for summer nights spent gathered around the fire pit. This impressive 3-season cottage can also be easily winterised by installing floor insulation. Don't miss your opportunity to invest and savour the lifestyle in the growing town of Grand Bend! (id:51300)
Royal LePage Triland Realty
84141 London Road
North Huron, Ontario
Your little slice of paradise, situated in a picturesque country setting. This 14 year old bungalow has a oversized two car garage for all of your toys (33.5'x25'), open concept living and gorgeous views. Enjoy your evenings by taking in beautiful sunsets while sitting on the west facing deck or enjoy the cool rainy nights in the sunroom. This newer home is low maintenance, extremely functional and accommodating for your family/entertaining needs. On the main floor you will find an open kitchen/living area, an airy sunroom, main floor laundry and 3 bedrooms. The primary bedroom has a sliding patio door that leads to the rear deck -the perfect view to wake up to. In the basement you will find an additional bedroom, office/hobby room and a recreation room, clean utility room and an additional bathroom. Come check this place out. You will not be disappointed. (id:51300)
Royal LePage Heartland Realty (Wingham) Brokerage
138 Devinwood Avenue
Walkerton, Ontario
Introducing a brand-new walk-out bungalow situated in the charming town of Walkerton. This spacious 3 bedroom, 2-bathroom home is nestled in the desirable Walker West Estates on the west side of Walkerton. The layout comprises 3 bedrooms on the main floor and with the possibility of an additional 1 in the walk-out basement. Enjoy the finest features, including sleek quartz countertops, convenient main floor laundry, luxurious vinyl plank flooring, a generously sized future recreation room, and a rear covered deck for outdoor relaxation. The package also includes a double concrete driveway and a fully sodded and landscaped yard, ensuring your new home is move-in ready. The home will be ready in the summer of 2024. Purchase now to have the opportunity to select some of the finishes. House is currently for sale without basement finished but can be completely finished for approximately $60,000.00. Rooms will be framed and wired. Home covered under the Tarion Warranty program for added peace of mind. Don't miss this opportunity – call today for more details and make this beautiful new home your own. (id:51300)
Wilfred Mcintee & Co Ltd Brokerage (Walkerton)
9 Dundas Street E
Erin, Ontario
This is the house. The house everyone walks past and envies. The perfect lawn, the huge garage, the location to the schools, but mostly the happy couple sitting outside in the sunshine. More spacious than it looks, HUGE open concept living/dining room, bright kitchen and three main floor bedrooms. Basement is finished with a wet bar that hosted a ton of great stories and laughter, an enormous rec room and a spacious bedroom with big access window and a sparkling, brand new bathroom. Only 35 minutes to the GTA, and 20 to GO train stations. This is the place friends meet and kids hang out after school or hockey practice. This is the Erin family house, one of the most special in the Village. I am honoured to list it. **** EXTRAS **** Steel Roof, 2nd Furnace in Garage, & Rogers Ignite High Speed Internet Available. (id:51300)
RE/MAX Real Estate Centre Inc.
122 Timberwalk Trail
Middlesex Centre, Ontario
Under Construction: Welcome to your dream home in Ilderton's beautiful Timberwalk subdivision! This spectacular two-storey home, built by Legacy Homes, boasts 2710 sqft of luxury living space. Featuring 9 ceilings & 8 doors on the main floor, enjoy an open concept layout with designer kitchen, gas fireplace, & engineered hardwood flooring. Walk out to your oversized rear covered patio, perfect for entertaining. Upstairs, find 4 generous bedrooms including a lavish primary suite with an oversized walk-in closet & 5-piece ensuite, boasting a double sink vanity with quartz countertops, freestanding tub, & glass walk-in shower. Laundry room conveniently located on upper level. The unfinished basement with 8'4"" height provides the option to complete according to your preferences. The exterior showcases a mix of brick and hardie board with a metal roof in select areas, complemented by a covered front porch. This home offers unmatched comfort and convenience. Quality custom builder, will design/build to suit. **** EXTRAS **** Taxes & Assessed Value yet to be determined. Builder package available upon request. (id:51300)
Century 21 First Canadian Corp.
35449 Bayfield River Road
Central Huron, Ontario
Conveniently located just minutes from the village of Bayfield and Lake Huron, this property offers the perfect balance of seclusion and accessibility. Experience the magic of country living amidst the beauty of farm fields and forest. Whether you seek a sanctuary for solitude, an adventure in nature, or a canvas for your agricultural aspirations, this property invites you to create a life filled with possibilities. This property boast 118 acres of mixed AG1 and NE2 land with workable acreage, natural environment and ample space for leisure. Come home to an upgraded 4 bed, 2 bath bungalow, 2 bedroom 1 bathroom detached rental unit extensively upgraded out building ready for an agri-business winterized workshop, livestock barn, man made trail, stream fed pond and frontage on the Bayfield River. If you're looking for a sprawling rural property ready for your hobby farm, farm business or country retreat, reach out or contact your REALTOR® to schedule a showing! (id:51300)
Coldwell Banker All Points-Fcr
34 Upper Thames Lane Lane Unit# 8
Mitchell, Ontario
34 UPPER THAMES LANE MITCHELL : THIS OPEN CONCEPT NEARLY NEW MATURE LIVING BUNGALOW IS SURE TO IMPRESS WITH ITS 1365 SQUARE FEET OF SPACE ON THE MAIN FLOOR AND FINISHED BASEMENT WITH LOTS OF DIFFERENT CONFIGURATIONS POSSIBLE. HIGH END FINISHES THRUOUT WITH LARGE EAT IN KITCHEN WITH APPLIANCES INCLUDED AND EATING ISLAND . SPACIOUS PRIMARY BEDROOM WITH ENSUITE BATH AND WALK IN CLOSET ON THE MAIN LEVEL AND A DEN OR SECOND BEDROOM AND THE PRIMARY BATH. MAIN FLOOR LAUNDRY IN HALL . THE ALMOST FULLY FINISHED BASEMENT HAS A LARGE AREA WHICH CAN BE EASILY ACCOMODATE ALL YOUR HOBBIES AND STORAGE NEEDS AS WELL AS ANOTHER FULL BATH AND STORAGE. THIS UNIT IS BARRIER FREE ENTRY AT ALL DOORS AND TO THE FRONT AND REAR COVERED PORCH AREAS AND THRUOUT THE HOME .9 FOOT CEILINGS THRUOUT, SINGLE CAR GARAGE WITH AUTOMATIC DOORS PLUS WALK IN DOOR AND AMPLE PARKING FOR VISITORS IN THE DRIVEWAY .THIS VACANT LAND CONDO IS PERFECT FOR THOSE BUYERS WANTING TO FREE THEMSELVES FROM OUTSIDE WORK AS THE GRASS AND SNOW ARE LOOKED AFTER FOR YOU . PLEASE VIEW THE PICTURES AND VIRTUAL TOURS AND MAKE YOUR APPOINTMENT WITH YOUR REALTOR TO VIEW THIS UNIQUE UNIT THAT WILL BE SURE TO IMPRESS. (id:51300)
Coldwell Banker Homefield Legacy Realty Brokerage
74 Pugh Street
Milverton, Ontario
This popular floor plan is available to build and customize (depending on stage of build) and is the last available lot on Pugh Street with Stroh Homes. Tastefully designed with over 1700 square feet and 9 foot ceilings, this home is spacious and bright. This home features high quality finishes including wide plank engineered hardwood flooring and LED pot lights throughout. The home is designed with luxury and high end finishes which are standard to Stroh Homes, with open concept dining room and kitchen including quartz countertops and soft close doors as well as a stunning great room with gas fireplace. The primary ensuite boasts two sinks, soaker tub, shower and toilet. There is also a large walk in closet. An additional main floor bedroom could be used an an office and an additional full piece bathroom completes the main floor. The basement is incredibly bright with large window and walk out to the backyard, and allows for additional living space with egress windows and bathroom rough in. There's still plenty of room for a large rec room and additional bedrooms. Your new home also features a two car garage for convenience and ample storage and a walk up from the basement to the garage. Stroh Homes offers impeccable service and craftsmanship, ensuring your new build experience is both enjoyable and reassuring. Stroh Homes values their clients and prides themselves on a positive, face-to-face customer experience that you would expect from a local, family business. Stroh Homes has years of experience and dedication to the trade and aims to work alongside you each step of the construction process. Built with high quality products and great attention to detail, Stroh Homes provides peace of mind knowing your home will be built to last. Additional lots/floor plans also available. Speak to your REALTOR® for more details. (id:51300)
Royal LePage Hiller Realty Brokerage
483 Woodridge Drive
Goderich, Ontario
The Boardwalk is one of a number of stunning styles of homes built by local company Heykoop Construction. Finished to the highest standard, this perfect property is located in the new upscale subdivision of Coast Goderich. The two-storey design offers you plenty of options to fit your family lifestyle with an open concept layout on the main floor and 2.5 bathrooms. The second floor features the primary bedroom with a walk-in closet and ensuite, laundry, and two or three additional spacious bedrooms, the choice is yours. Luxury finishes come as standard including sleek quartz countertops, vinyl plank flooring, Gentek windows, wood siding, potlights, and more. You can put your own personal spin on the property and customize with a variety of finishes and upgrades. The space also extends to a conveniently attached double garage – no more trudging through the rain or snow! Coast Goderich is perfectly situated along Lake Huron with lakeside access, plenty of outdoor space, and hiking trails. Extra amenities in the area include bars, breweries, and fine dining with plenty of events and festivals for the family fun. Price includes HST and standard finishes. Call today to learn more about your new home in Coast Goderich. (id:51300)
Royal LePage Heartland Realty (God) Brokerage
55 Corbett Street
Southgate, Ontario
Corner Detached House Never Lived With 3 Bedrooms and 4 Washrooms and Unfinished Walkout Basement. No House at the Back. Lots of Sunlight Throughout the House. Double Door Entry Leading High Ceiling Foyer, Oak Stair Case and Lots of Windows. Spacious Bright Modern Kitchen With Granite Countertop, Stainless Steel Appliances & Lots Of Storage Cabinets. Very Large Great Room with Huge windows, Hardwood Floor. Separate Laundry Room on Main floor and Entrance from Double Car Garage. Master Bedroom With 5 Pc Ensuite And Walk In Closet. Another Two Spacious Bedrooms with Ensuite. 3 Full Washrooms On 2nd Floor. Each Bedroom has Ensuite. Large Walkout Basement With Large Windows. 200 Amp Electrical service. Rough-ins in Basement. **** EXTRAS **** Close To Schools, Parks, Shopping & Other Amenities. Must See Home! (id:51300)
Save Max Prestige Real Estate
Save Max Real Estate Inc.
493759 Baptist Church Road
West Grey, Ontario
This stunning custom built Timber Frame Home is set on a serene and private 6 acre parcel, completely fenced and surrounded by mature trees offering privacy and a mixture of both soft and hardwood. The thoughtfully laid out 2 storey Timber Frame Home beckons you to come in and relax with a welcoming front porch and a charming screened-in back sunroom/porch, providing the ultimate space for summer evening entertaining. An open concept floor plan combined with large windows and high ceilings allows natural sunlight to flood the main floor living areas, especially the bright and airy family room that provides views of the deer and other wildlife that frequently visit the property. The well appointed kitchen seamlessly integrates into the spectacular design elements of this home, allowing family and friends to congregate together. Casual comfort meets modern convenience by offering forced air propane as the primary heat source plus a modern air tight woodstove in both the central living area of the home and in the finished lower level which boasts a large recreation room, an enormous bedroom, bathroom and a meticulous utility room. 3 bedrooms can be found on the second level, including the Primary Bedroom with its own bathroom. You will also find a 4 piece family bathroom on the second level. The 24 x 30 detached garage has water, hydro, propane heat, a door opener, an exterior plug with 30/50 amp capabilities and a bonus loft space above, that would make a great studio apartment or work space - complete with an expansive deck, and hydro (water has been roughed in). You will find this country oasis to be as convenient as living in the city. 10 minutes to Markdale, less than a ½ hour to Beaver Valley, Lake Eugenia, and less than 2 hours from GTA. Your country retreat with modern conveniences awaits your arrival! New furnace in November 2020, On Demand Water Heater , UV Light Water Treatment System. (id:51300)
Century 21 In-Studio Realty Inc.
221 Pellisier Street
Grey Highlands, Ontario
With thoughtful features that emphasize the natural beauty of its surroundings, this 4-bedroom, 3-bath home is your retreat from the everyday. Step into the great room, with its abundance of windows and a wood-burning fireplace wrapped in stone, that invites you to kick back, relax, and maybe host some epic gatherings. Its the kind of space that becomes the backdrop for your best memories, opening up to a backyard thats ready for anything from garden parties to starlit hot tub soaks. Imagine a home thats as perfect for a lively Saturday on the ski slopes as a lazy Sunday morning with a coffee near the lake. Here, every corner tells a story and every space invites you to make it your own. Plus, if you're eager to put your own twist on the design, this home is an ideal canvas. Whether youre looking to enhance a few details or redesign a room, we can ignite your creativity with inspired ideas that will transform this property into something truly extraordinary. This space is one of a kind, where every day feels like a getaway. This home blends the energy of village life with the feel of the countryside. The kitchen is bright & welcoming. A main floor bedroom with a balcony & a 4-piece bath are perfect for overnight guests. The upper level has 2 bedrms, each with a Juliet balcony, a 2nd bath & a large walk-in closet. The primary bedroom, separate from the rest, is where you'll find a sitting area, a walk-in closet, & a 3-piece bath. The lower level offers a bar area, laundry room, & a sauna for relaxation aprs-ski. The innovative layout is great for hosting friends and family gatherings. Outside, a double-car garage with a loft holds the potential for transformation into a separate entertaining area. The lushly treed lot provides privacy year-round, with a backdrop of open space where the Beaver River flows from the lake, eventually leading to Eugenia Falls. If you're looking for an active atmosphere or a moment of relaxation, this property has you covered. **** EXTRAS **** All showings must be booked via ShowingTime MLS# 40551032 (id:51300)
RE/MAX Summit Group Realty
221 Pellisier Street
Eugenia, Ontario
With thoughtful features that emphasize the natural beauty of its surroundings, this 4-bedroom, 3-bath home is your retreat from the everyday. Step into the great room, with its abundance of windows and a wood-burning fireplace wrapped in stone, that invites you to kick back, relax, and maybe host some epic gatherings. It’s the kind of space that becomes the backdrop for your best memories, opening up to a backyard that’s ready for anything from garden parties to starlit hot tub soaks. Imagine a home that’s as perfect for a lively Saturday on the ski slopes as a lazy Sunday morning with a coffee near the lake. Here, every corner tells a story and every space invites you to make it your own. Plus, if you're eager to put your own twist on the design, this home is an ideal canvas. Whether you’re looking to enhance a few details or redesign a room, we can ignite your creativity with inspired ideas that will transform this property into something truly extraordinary. This space is one of a kind, where every day feels like a getaway. This home blends the energy of village life with the feel of the countryside. The kitchen is bright & welcoming. A main floor bedroom with a balcony & a 4-piece bath are perfect for overnight guests. The upper level has 2 bedrms, each with a Juliet balcony, a 2nd bath & a large walk-in closet. The primary bedroom, separate from the rest, is where you'll find a sitting area, a walk-in closet, & a 3-piece bath. The lower level offers a bar area, laundry room, & a sauna for relaxation après-ski. The innovative layout is great for hosting friends and family gatherings. Outside, a double-car garage with a loft holds the potential for transformation into a separate entertaining area. The lushly treed lot provides privacy year-round, with a backdrop of open space where the Beaver River flows from the lake, eventually leading to Eugenia Falls. If you're looking for an active atmosphere or a moment of relaxation, this property has you covered. (id:51300)
RE/MAX Summit Group Realty Brokerage
30 George Street
Bluewater, Ontario
Where rustic design meets modern living in the charming lakeside village of Bayfield! Welcome to 30 George Street, your very own private oasis nestled on an oversized treed lot emanating peace and tranquility. This craftsman inspired exterior façade with wood siding, metal roof and columned porch coordinates beautifully with the interior stylings and charm reminiscent of a vintage cottage. Upon entry, you are met with an immediate feel of coziness from the curated use of warm tones and textures throughout the home; from custom millwork and shiplap walls, to slatted ceilings and exposed salvaged beams. With over 2,200 square feet of living space across two levels, the expansive main floor centers around a gorgeous kitchen with coffered ceilings, stainless steel appliances and built in cabinetry. While the living and dining rooms are perfect for entertaining as they feature vaulted ceilings, a double-sided gas fireplace and ample natural lighting and views of the outdoors. This floor is completed with a guest bed, 3-piece bath, laundry room and secluded primary suite with walk in closet, ensuite and access to outdoor seating. The second level loft provides additional living space for family and friends and houses the capacity for 2 beds, 1 full bath and den with kitchenette, which could all be turned into a separate unit for future rental opportunity. Enjoy care free living with the professionally landscaped low maintenance yard so that you have more time to embrace the surrounding nature, have a bonfire or relax in the hot tub. Conveniently located between Grand Bend and Goderich, Bayfield is a thriving waterfront hub for culture and community, seasonal cottagers and year-round living. Within walking distance to the beach, artisan shops, restaurants, the marina, Pioneer Park and more, escape the hustle and bustle of the city and call this your dream home today! (id:51300)
RE/MAX Twin City Realty Inc.
85411 Mcdonald Lane
Ashfield-Colborne-Wawanosh (Twp), Ontario
Welcome to paradise on Lake Huron! This fairytale-like property awaits its next owner and offers comfortable living in a setting unlike any other. As soon as you arrive, the inviting front porch, antique lamp post, and striking roof will capture your attention. Inside, a large eat-in kitchen is the perfect place to share family time while preparing meals and watching the lake's magical sunsets. The main floor continues to the living room and formal dining room, as well as a stained-glass reading nook. The upper level of the home features four bedrooms with built-in custom bed frames, a large four-piece bathroom with a shower and soaker tub, and laundry facilities. The primary bedroom is large and features a walk-out balcony with stunning lake views. Everywhere you turn in this home, you'll find custom craftsmanship and unique features you won't find anywhere else. The exterior boasts a large stone patio with a covered grilling area, a pond with a fountain, and mature perennial gardens. The expansive rear yard includes raised vegetable gardens, storage buildings, and a jaw-dropping accessory building that can be used for additional storage or future use as you choose. A gentle slope leads you to your own private staircase to the beachfront, where family fun and activities can continue. This is a once-in-a-lifetime opportunity to own a truly unique and original home on the beautiful coast of Lake Huron. (id:51300)
Royal LePage Heartland Realty (God) Brokerage
475 Woodridge Drive
Goderich, Ontario
The Sands is a beautifully designed bungalow property located in the new upscale subdivision of Coast Goderich. With standard finishes including sleek quartz countertops, luxury vinyl plank flooring, Gentek windows, wood siding, potlights, and more. The home which is still to be built by local craftsman Heykoop Construction, which will be exceptionally constructed and finished to your liking at the highest standard. The open concept living area is enhanced with a front covered porch and the potential to add a rear patio or another covered porch. Think morning coffee on one and an intimate dinner on the other. Your space also extends to a conveniently attached garage which keeps your car comfortable and easy to access. No more brushing of ice and snow! No more hot stuffy car to climb in to! Speaking of nature, Coast is perfectly situated along Lake Huron with lakeside access, plenty of outdoor space, and hiking trails. Extra amenities in the area include bars, breweries, and fine dining. Price includes HST and standard finishes. Call today to learn more about your new home in Coast Goderich. (id:51300)
Royal LePage Heartland Realty (God) Brokerage
81276 Westmount Line
Ashfield-Colborne-Wawanosh, Ontario
SPECTACULAR COUNTRY SETTING! Only minutes from Goderich. Located in a sought after rural location on the outskirts of The Prettiest Town in Canada, Goderich, Ontario, along the shores of Lake Huron. This scenic mature treed & beautifully landscaped 1.05 Acre property offers plenty of enjoyment for the whole family. Impressive 2 Storey custom brick home (1997) with over 4400 sq. ft of finished living space w/ att'd garage, Impressive Det'd 24x30 garage w/ heated workshop, 2pc bath, upper loft storage. Exterior offers private patio areas, storage buildings. manicured gardens and peaceful settings. Lovely on ground pool & hot tub with wrap around decks & gazebo, This property is worthy of attention and boasts pride of ownership. Curb appeal draws you in from the moment your eyes capture the charming front porch set amongst a park like setting. Inside the front foyer you will admire the generous living space, charm, and character throughout. Country kitchen boasts plenty of oak cabinetry, drawers & pantry space, large sit up island w/ sink & dishwasher. Bright and spacious dining area for entertaining. Garden doors leading to decks, pools and hot tub. Side mudroom w/large closet + access to a convenient 2pc bath & laundry, and att'd garage w/ walkout to basement. Main floor Living room highlights a beautiful and unique stone wall & gas fireplace for ambience, hardwood floors, cathedral ceilings, view of upper level balcony. (id:51300)
K.j. Talbot Realty Inc Brokerage
Lot 37 Robert Woolner Street
Ayr, Ontario
Executive Townhomes available. FREEHOLD- NO POTL, NO CONDO FEES, NO DEVELOPMENT FEES . This large 1,783 square foot (bigger plans available) 3 bedroom, 3 bathroom home has a huge unfinished basement which includes a 3 piece rough in, a 200 amp service and Central Air Conditioning. and 5 Appliances , are some of the upgrades included. The double door entrance opens to a spacious open concept main floor layout with sliders off the kitchen and a two piece bathroom. Upstairs has the convenient laundry room and 3 large bedrooms with two full bathrooms. Access from garage into home and access from garage to your backyard. Parking for 3 cars, one in the oversized garage and two in the double length driveway. A family oriented community nestled within a residential neighbourhood. Closings are early 2025. Visit our Presentation Center at 173 Hilltop Dr., Ayr. Open Saturday and Sunday from 1:00-4:00, or by private appointment. (id:51300)
Davenport Realty Brokerage
Lot 35 Robert Woolner Street
Ayr, Ontario
Executive Townhomes available. FREEHOLD- NO POTL, NO CONDO FEES, NO DEVELOPMENT FEES . This large END unit is 1,987 square foot (other plans available) 3 bedroom, 3 bathroom home has a huge unfinished basement which includes a 3 piece rough in, a 200 amp service and Central Air Conditioning. and 5 Appliances , are some of the upgrades included. The double door entrance opens to a spacious open concept main floor layout with sliders off the kitchen and a two piece bathroom. Upstairs has the convenient laundry room and 3 large bedrooms with two full bathrooms. Access from garage into home and access from garage to your backyard. Parking for 3 cars, ( PRIVATE DRIVEWAY )one in the oversized garage and two in the double length PRIVATE driveway. A family oriented community nestled within a residential neighbourhood. Closings are early 2025. Visit our Presentation Center at 173 Hilltop Dr., Ayr. Open Saturday and Sunday from 1:00-4:00, or by private appointment. (id:51300)
Davenport Realty Brokerage
67 Pebble Beach Parkway
South Huron, Ontario
PRICED TO SELL! JUST REDUCED! ACT NOW! This cozy renovated move-in ready home stands out in Grand Cove! This home has designer flare interior, a metal roof, vinyl windows throughout and is vinyl siding clad. Furnace and central air conditioning have been replaced in the past 3 years. Attractive vinyl flooring has been installed throughout home. A cozy gas fireplace gives great ambiance in the living room. Front and rear decks are perfect for morning coffee or afternoon happy hour. This home delivers comfort, maintenance-free ownership and beautiful neighborhood effects. Pack your bags and enjoy Grand Cove's amenities that include a heated outdoor pool, a woodworking shop, tennis courts, lawn bowling and a large recreation centre. Golfers will love having Oakwood Resort and Golf Course directly across the street. This home delivers great lifestyle and affordable living. Don't miss it, it won't last! (id:51300)
3 Points Realty Inc.
8 Oak Street Unit# 8
Grand Bend, Ontario
Welcome to your charming retreat just steps away from the sandy shores of Grand Bend, Ontario! This cozy 2-bedroom, 1-bathroom bungalow townhouse offers the perfect blend of comfort, convenience, and coastal living. Located less than a 5-minute stroll from the beach and the vibrant main strip, this property boasts a prime location for enjoying all that Grand Bend has to offer. Whether you're soaking up the sun on the shore, exploring the local shops and eateries, or cooling off at the nearby kids' water splash pad, you'll find endless opportunities for relaxation and entertainment right at your doorstep. Step inside to discover a thoughtfully updated interior, featuring modern touches throughout. The open-concept living space showcases sleek vinyl floors, updated light fixtures and pot lights, creating a bright and inviting atmosphere for everyday living and entertaining. The heart of the home is the recently renovated kitchen, complete with new countertops, a stylish sink faucet, and brand-new stainless steel appliances. Prepare delicious meals with ease while enjoying ample storage and workspace in the contemporary culinary space. The bathroom has also been tastefully updated, boasting a fresh new countertop, sink, mirror, and light fixture, perfect for unwinding after a day at the beach. Both bedrooms offer comfortable accommodations, with new mirrored closet doors adding a touch of elegance and functionality. The primary bedroom also features access to a private balcony, where you can sip your morning coffee. With its desirable location and modern upgrades, this bungalow townhouse presents an ideal opportunity for those seeking a relaxed beachside lifestyle in Grand Bend. Don't miss your chance to make this coastal retreat your own! Call to book your private viewing today. (id:51300)
Century 21 Heritage House Ltd.
1 Lookout Lane N
Huron Haven, Ontario
Welcome to Huron Haven Village a Parkbridge Lifestyle Family Community located 5 minutes north of Goderich. This Ridgehaven Model Home is located on a corner lot and is available and ready for its new owner. This home has a lovely covered front and full length back porch. Inside the home there are two good sized bedroom and two full bathrooms. Stunning white kitchen has a peninsula and large pantry that overlooks the bright and cozy dining and living room area with fireplace. Kitchen appliance package is included. Main floor laundry room will accommodate stackable washer and dryer. Primary bedroom has a walk-in closet and 4-piece ensuite. Main Bathroom includes walk in shower. The friendly community has a new clubhouse and new pool. Call today to learn more about this home and community. (id:51300)
Royal LePage Heartland Realty (Exeter) Brokerage
97 Elgin Avenue E
Goderich, Ontario
97 Elgin Ave is ready to impress you. Nestled just a short stroll from historic Goderich Downtown Square, this enchanting 4 bedroom century home beautifully blends timeless charm with modern elegance. The kitchen, a masterpiece with solid butcher block counters and ample cupboards and pantry space. Both bathrooms in the home have been thoughtfully updated. The main floor has an open flow about it with a back porch, office, kitchen, dining room, living room and a convenient 2 pc bath. Upstairs 4 bedrooms await, accompanied by a refreshed 3pc bath. The third floor presents potential for additional living space or storage. The basement while unfinished, also provides great storage. The covered front porch invites you to sit down and unwind while the fenced back yard and the double car detached garage complete this idyllic home in Goderich. This property is a must see, it is turn key and ready for you to move in. Call today for more info. (id:51300)
Coldwell Banker All Points-Fcr
9 Bluffs View Boulevard
Huron Haven, Ontario
Welcome to Huron Haven Village a Parkbridge Lifestyle Family Community located 5 minutes north of Goderich. This Ridgehaven Model Home is located on a private lot and is available and ready for its new owner. This home has a lovely covered front and full length back porch. Inside the home there are two good sized bedroom and two full bathrooms. Stunning white kitchen has a peninsula and large pantry that overlooks the bright and cozy dining and living room area with fireplace. Kitchen appliance package is included. Main floor laundry room will accommodate stackable washer and dryer. Primary bedroom has a walk-in closet and 4-piece ensuite. Main Bathroom includes walk in shower. The friendly community has a new clubhouse and new pool. Call today to learn more about this home and community. (id:51300)
Royal LePage Heartland Realty (Exeter) Brokerage
5 Jonathan Crescent
Mildmay, Ontario
PRICE REDUCED $25,0000. Casting an impressive shadow, this spectacular family home has almost 3000 sq.ft of living space above ground plus a full (partially finished) basement. The whole house is adorned with hardwood floors or ceramic tile to eliminate the chance of carpet allergies. It's a true 5 bedroom home with all the bedrooms on the second storey and a 14 foot laundry room that will be much appreciated on laundry day. Take a look at the floor plan and the expansive room sizes and you'll agree that it will be hard for your family to outgrow this spacious jewel of elegance. Located in the charming village of Mildmay, you will have the conveniences of a much larger centre including a modern grocery store, pharmacy, hardware store and LCBO. The well respected school system, summer pool, active minor sports clubs and social groups will keep your family entertained throughout the year. A short 10 minutes from Walkerton's secondary schools, 37 minutes to Lake Huron's beaches and only 45 minutes to Bruce Power. Only 1 hour to Owen Sound and 1.5 hours to Kitchener if you need to make a visit to the city. From the photos you see that this alluring home is the pride of a close knit, quiet neighbourhood on the edge of the village. Built in 2004 and expanded in 2009 by the respected Ruetz Builders it has all the comforts, efficiencies and convenience of a newly built home. The home now features a 2nd formal living room , a music room for your grand piano and a remarkable 41 foot combined family room, dining area and open concept kitchen across the back of the main floor. Even the basement has unique features like 2 cold cellars totaling 35 feet , a 27.5 foot exercise room with walk-out, a 17 foot office and a rough-in for a future 4 piece bathroom. The summer photos will hi-lite the manicured lawns and gardens, the rear deck and the unobstructed views of open farmland behind the home. There is so much more to tell but you will just have to see it for yourself. (id:51300)
RE/MAX Land Exchange Ltd Brokerage (Kincardine)
10099 Jennison Crescent
Lambton Shores, Ontario
MUSKOKA IN GRAND BEND | WATERFRONT ON PRIVATE LAKE w/ SPECTACULAR VIEWS | FULLY FURNISHED TURNKEY PACAKAGE | STEPS TO SANDY BEACH ACCESS: Welcome to Wee Lake, Grand Bend's best kept secret featuring a crystal clear sparkling blue spring fed private lake for swimming, paddle boarding, fishing & kayaking + stellar skating & family hockey in the winter + access to the Ausable River for even better fishing! Fall in love with this young custom 4 bed/4bath walk-out bungalow, one of only 5 lakefront properties nestled into this secluded subdivision, which is a small & quiet single cul de sac community on the beachside of the HWY. With only 36 parcels total & lake access limited to Wee Lake residents (sharing 1/36 ownership of lake), this tranquil & peaceful naturally fed sparkling phenomenon is barely used. This stunning architecturally designed custom masterpiece fronts the lake w/ 134' of priceless linear water frontage. Providing exceptional main floor living framing-in nonstop lake views + a sprawling lower level walking out to your included hot tub & swimming/fishing dock just 50 ft from your poured concrete patio, this is a 10+! The layout is brilliant, w/ soaring main level ceilings inc. an impressive 20+ ft vault & 10 ft ceilings throughout rest of main, a stellar master suite w/ ensuite/walk-in, laundry w/ sink + 2nd laundry in lower, 2 more main level bedrooms (one w/ a 1/2 bath ensuite/ ideal for home office), 2 sunrooms (guest sleepers), 2 gas fireplaces, lower level walk-out w/ bed & full bath + wall to wall windows - simply perfect. Imagine sipping your morning coffee while the kids or grandkids swim off your private dock w/ the dogs enjoying their fenced in yard / dog run. As an ideal family get away, short term rental money maker, or principal residence in the booming beach town of Grand Bend, this is a winner, just to steps to one of our most secluded area beach access points, the Pinedale Rd beach path. Turnkey package including furniture & appliances! (id:51300)
Royal LePage Triland Realty
194844 13 Grey Road
Artemesia, Ontario
Welcome to the most spectacular 23 acres in The Beaver Valley. Backing onto The Bruce Trail and overlooking the Beaver Valley and beyond, the views and privacy that this property offers are a true rarity. An amazing feature of this property is an Artesian Spring. The pristine Aquifer produces fresh water that is both the source of potable water for property as well as a stunning natural feature as it leads into your very own cascading waterfall that runs from early spring right through to the early winter months. As well, there are multiple pond sites as the fresh water springs come to ground. Nut and Fruit orchards scatter the property. A Sugar Shack outfitted with evaporator will have you making Maple Syrup from your forest of mature Maples, a spring-time must. A small cabin, cantilevered over the ridge is the perfect summer sleeping retreat or year round spot to enjoy your morning coffee. The original farmhouse dating back to 1909 holds much of the original charm and character with many recent upgrades including a New Steel Roof (2020), New Windows (2020), Upgraded Electrical to 200 AMP Service (2011), New Plumbing (2011) and Owned HWT (2011). The Jet Pump and Pressure Tank for the Aquifer (2020) is further enhanced with a UV and Sediment Water Filtration System (2015). The other buildings on site are as useful as they are charming. The 4,500 SqFt Barn dates back to 1894 and has incredible beams, large windows and has recently had a complete foundation restoration. Opportunities abound in this stunning location, limited only by your imagination. A stones throw from Beaver Valley Ski Club, minutes to Kimberly or Flesherton, central to everything and yet a retreat away from it all! **Seller is open to a VTB (id:51300)
Forest Hill Real Estate Inc. Brokerage (Unit A)
48 Mctavish Crescent
Ripley, Ontario
This brand new 1929 square foot bungalow is currently being constructed in a new subdivision in the Village of Ripley. This property features 3 Bedrooms, 2 Bathrooms and laundry on the main floor as well as an open concept kitchen, dining and living room area complimented by a vaulted ceiling and fireplace. The Kitchen and Bathrooms will be completed with custom cabinets and quartz countertops. The Primary Bedroom features a large custom walk-in closet and 5 piece Primary Bathroom featuring a custom tiled shower and stand-alone soaker tub. For further information, contact a REALTOR® today! (id:51300)
Wilfred Mcintee & Co Ltd Brokerage (Walkerton)
Wilfred Mcintee & Co. Ltd (Wingham) Brokerage
10 Mctavish Crescent
Ripley, Ontario
Main Floor Living! Brand new 1972 square foot slab-on-grade bungalow in a new subdivision in the Village of Ripley. This property has 3 Bedrooms, 2 Bathrooms and a 2 car attached garage. This home features an open concept Kitchen, Dining Room and Living Room complimented by a gas fireplace and a walk-in pantry. The Kitchen and Bathrooms will be finished with custom cabinetry and quartz countertops. The Primary Bedroom contains a custom walk-in closet and a 5 piece Primary Bathroom featuring a curbless tiled shower and stand-alone tub. For This beautiful new built home is located on a large lot (approx. 0.7 acres) in a new subdivision in Ripley. further information, contact your REALTOR® today. (id:51300)
Wilfred Mcintee & Co Ltd Brokerage (Walkerton)
Wilfred Mcintee & Co. Ltd (Wingham) Brokerage
39941 Dinsley Terrace
Bluewater, Ontario
Nestled on a sprawling 6 acre estate and built with meticulous attention to detail in 2018, this custom-built stone executive home exemplifies luxury living. Situated in the municipality of Bluewater, it offers over 3800 sq ft of sheer elegance. Dinsley Terrace, this tree-lined street and cul-de-sac setting, adds to the beauty of this prestigious address, making it one of the most sought-after streets in the area. Step inside the foyer and be greeted by an abundance of natural light streaming through the windows, illuminating the open concept living room. The main floor is designed for both comfort and functionality, boasting a custom-built kitchen, a spacious dining area, and a generous living room complete with a stone fireplace. The master suite, featuring an ensuite spotlight, provides a sanctuary of luxury, while a main office caters to those who work remotely. Two additional bedrooms and an expansive laundry room complete the main level, offering ample space for every member of the household. The upper loft features a versatile bonus room, offering a family room and another bedroom, ideal for accommodating guests. The lower level extends the living space with two more bedrooms and ample storage, along with an additional room for customization. Outside, the expansive deck with your own hot tub invites total relaxation, and a stamped patio with a stone fire pit perfect for gatherings under the starry skies. Indulge in culinary delights with your own pizza oven, or take a leisurely stroll down to the river and create your own campsite, complete with hydro access. With its unparalleled blend of luxury, privacy, and natural beauty, this property truly offers a lifestyle of tranquility and indulgence. Don't miss the chance to experience the ultimate of gracious living—make this your dream home today. (id:51300)
Royal LePage Heartland Realty (God) Brokerage
Royal LePage Heartland Realty (Seaforth) Brokerage
307 Parkhill Drive
London, Ontario
Welcome to 307 Parkhill Drive, a stunning property offering the perfect blend of spacious living,captivating outdoor scenery with desirable AG1 zoning, along with modern amenities. Situated on over 2acres of meticulously landscaped land, this estate boasts over 4,200 square feet of living area and thehome is heated & cooled with Geo-Thermal.The main floor features a gracious foyer that leads to the heart of the residence, a spacious livingarea with an abundance of natural light. Relax in the warmth of three fireplaces that creates anambiance that is both cozy and elegant.The kitchen is equipped with top-of-the-line appliances and ample granite counter space & tilebacksplash. Whether hosting a formal dinner party or enjoying a casual family meal, the adjacent diningarea offers the perfect setting.Retreat to the tranquility of the recently renovated primary suite, featuring a generous layout,ensuite bathroom, walk-in closet, and a private deck. Check out this home today! **** EXTRAS **** This 3-level home is a perfect residence for a large extended family as each level has bedrooms andbathrooms on them and a separate lower level walk-out/entrance. Outdoor deck fireplace along withview of pond and nature. (id:51300)
Streetcity Realty Inc.
307 Parkhill Drive
North Middlesex, Ontario
Welcome to 307 Parkhill Drive, a stunning property offering the perfect blend of\r\nspacious living, captivating outdoor scenery with desirable AG1 zoning, along with\r\nmodern amenities. Situated on over 2 acres of meticulously landscaped land, this\r\nestate boasts over 4,200 square feet of living area, providing ample space for\r\nluxurious living and entertainment.\r\nThe main floor features a gracious foyer that leads to the heart of the residence,\r\na spacious living area with an abundance of natural light. Relax in the warmth of\r\nthree fireplaces that creates an ambiance that is both cozy and elegant.\r\nThe kitchen is equipped with top-of-the-line appliances, updated tile backsplash and ample granite counter\r\nspace. Whether hosting a formal dinner party or enjoying a casual family meal, the\r\nadjacent dining area offers the perfect setting.\r\nRetreat to the tranquility of the recently renovated primary suite, featuring a\r\ngenerous layout, ensuite bathroom, walk-in closet, and a private deck. Four\r\nadditional bedrooms provide ample space for family members or guests. With a total\r\nof five bathrooms, convenience, and privacy are at the forefront of this remarkable\r\nhome.\r\nOne highlight of this property is the newly built 30' x 50'timber frame insulated\r\ndream shop with commercial grade wiring & propane heater, perfect for hobbyists,\r\nDIY enthusiasts, or a home-based business. Additionally, the property is wired for\r\na backup generator. Check it out today! (id:51300)
Streetcity Realty Inc.

