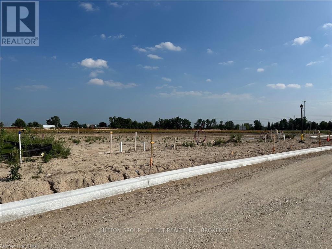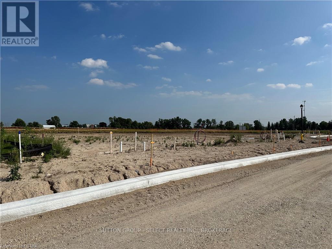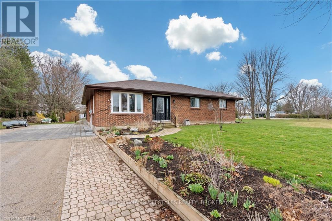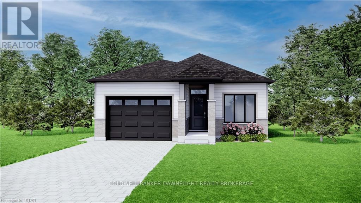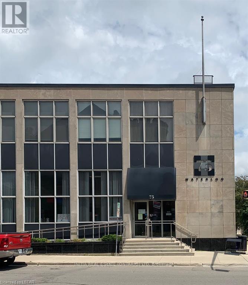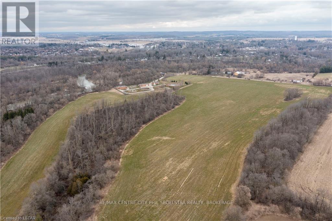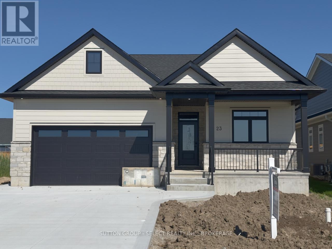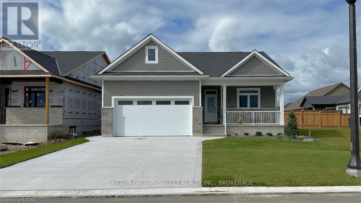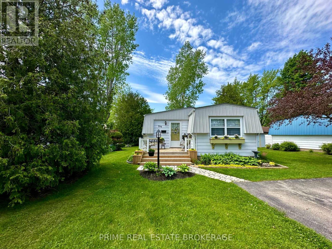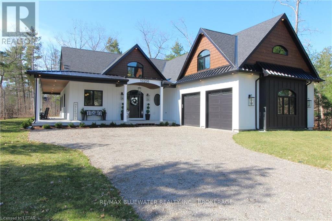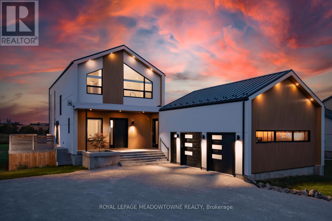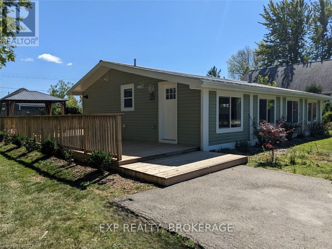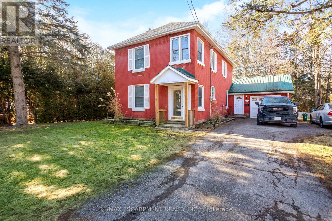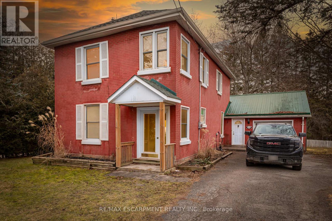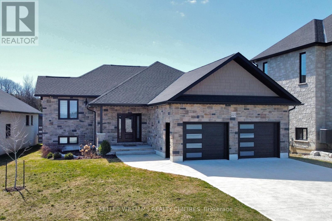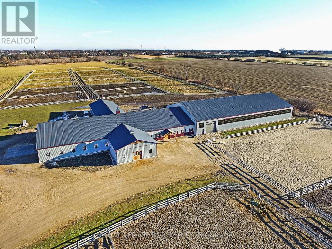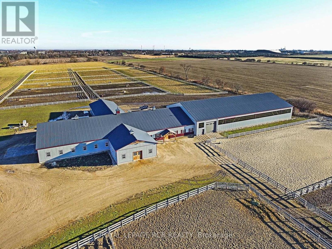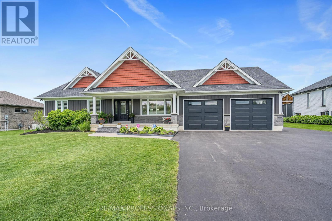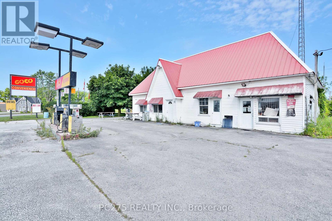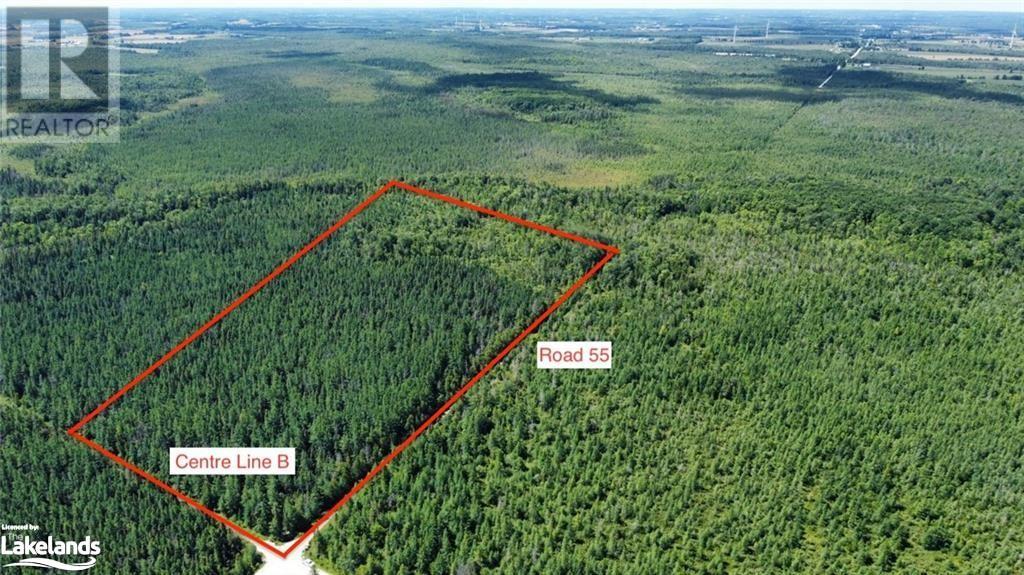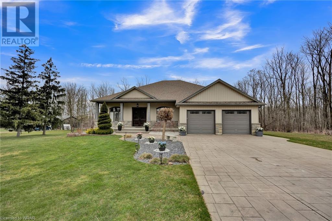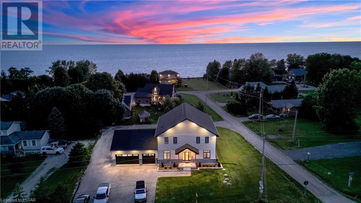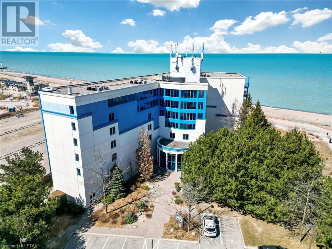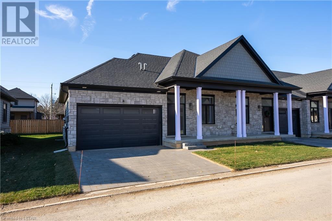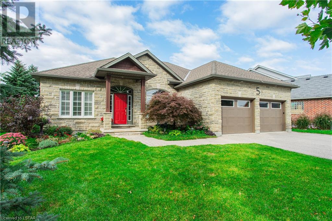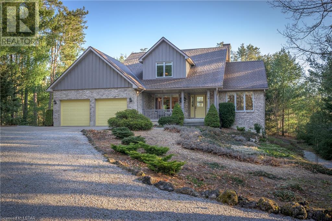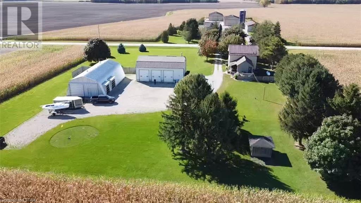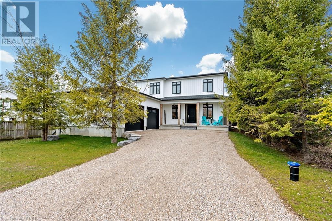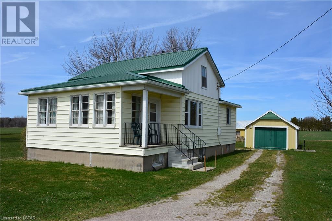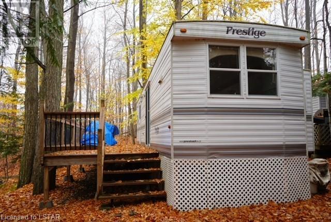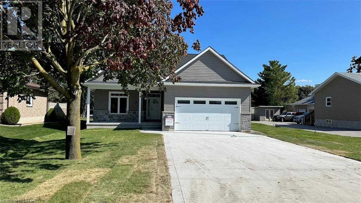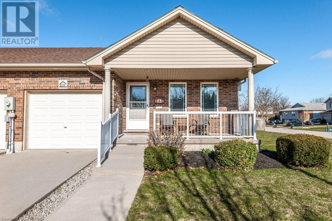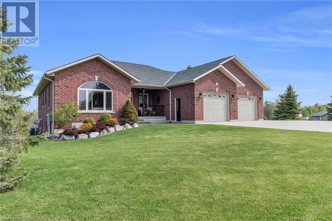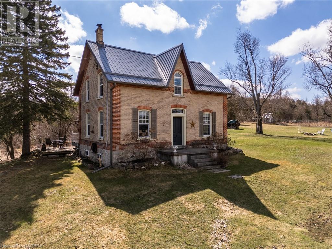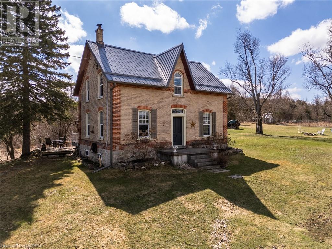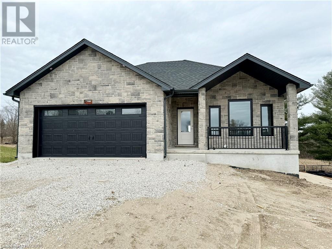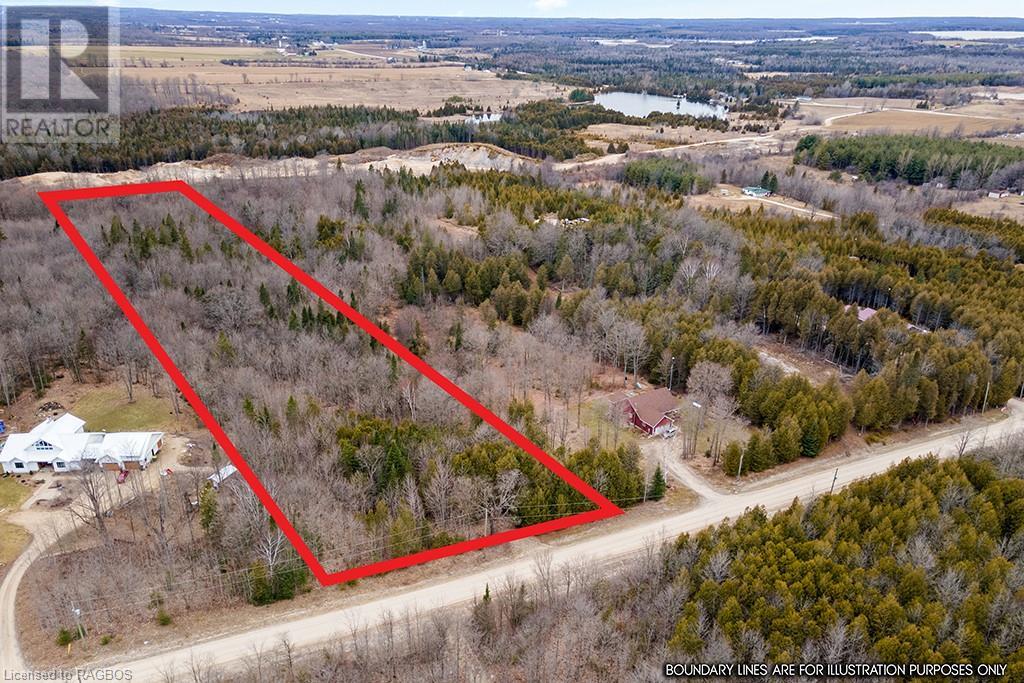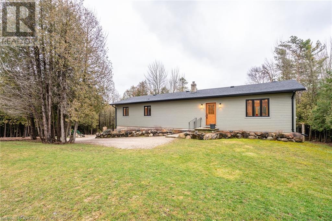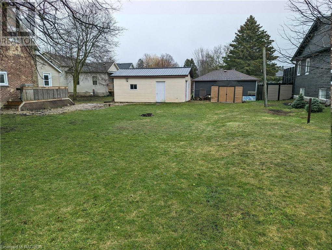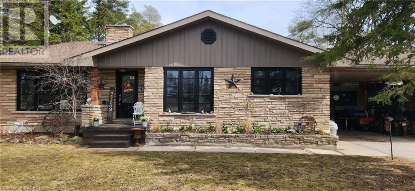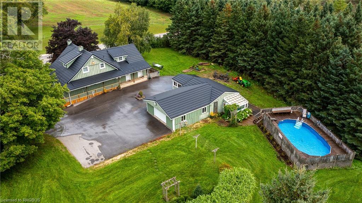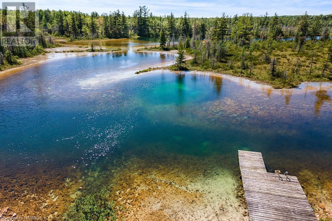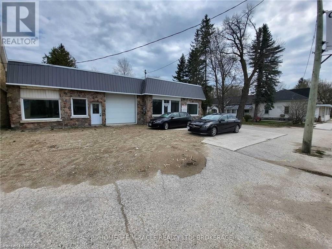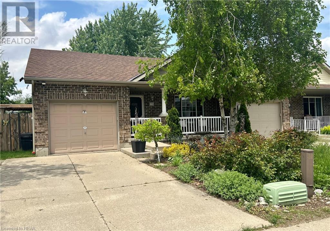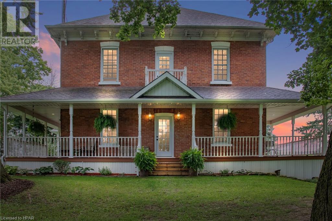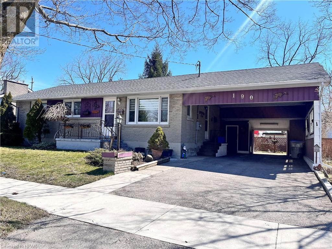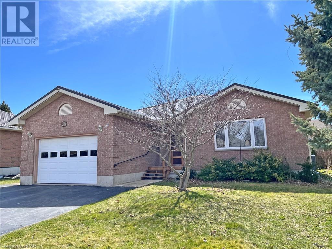Listings
22 Lois Court
Lambton Shores, Ontario
NEWPORT LANDING-This will be your only chance to get a vacant lot in one of Grand Bends most desirable neighborhoods. Developer does not plan to release any more lots, so act now! Phase I, II, & III -SOLD OUT!! Close enough to walk to and enjoy all the amenities Grand Bend has to offer yet far enough to get away from it all. Take advantage of working with developer and award winning builder Rice Homes or bring your own builder. Note: short term rentals are not allowed in this subdivision. Schedules B,C,D & E must be attached to all offers. (id:51300)
Sutton Group - Select Realty Inc.
18 Lois Court
Lambton Shores, Ontario
NEWPORT LANDING- This will be your only chance to get a vacant lot in one of Grand Bends most desirable neighborhoods. Developer does not plan to release any more lots, so act now! Phase I, II & III - SOLD OUT!! Close enough to walk to and enjoy all the amenities Grand Bend has to offer yet far enough to get away from it all. Take advantage of working with developer and award winning builder Rice Homes or bring your own builder. NOTE: short term rentals are not allowed in this subdivision. Schedules B, C, D & E must be attached to all offers. (id:51300)
Sutton Group - Select Realty Inc.
33977 Queen Street
Bluewater, Ontario
3 Bedroom, 2 Bath home between Grand Bend and Bayfield. Located in the Bayview Subdivision, this Lakeside Community has it's own Park, and access to the sandy beaches of this beautiful Great Lake, Lake Huron! The beach access in only a minute walk from the driveway. This home is situated on a DOUBLE LOT with the local Park adjacent to the property on the West side. This is a brick home, with wonderful square footage at approximately 1750 sq. ft. This does not include the unfinished basement (one finished room in the basement). Lots of room here! The home has had a beautiful recent renovation of the entire Kitchen with it's contemporary colour scheme and new appliances. Open Concept space in the main living area, so the Kitchen, Dining Room, and Living Room is super spacious and comfortable. The Primary Bedroom is large with it's own 3 PC ensuite bathroom (w/Shower). The other two bedrooms, again, are very nicely sized. There are sliders off of the Kitchen which get you out to a LARGE private Deck (20' X 16'6"" with Pergola) for MORE living space throughout the warmer months! The yard also features a storage shed, and a nicely sized garden. The White Squirrel Golf Course is only a minute or two from the home and features a number of amenities; golf, dining, dancing, and entertainment. You can walk there in no time! (id:51300)
Keller Williams Lifestyles Realty
211 Greene Street
South Huron, Ontario
Welcome to the Buckingham Estates subdivision in the town of Exeter where we have “the Hudson†which is a 1,321 sq ft bungalow. The main floor consists of an open concept kitchen, dining and great room. There are two bedrooms including a large primary bedroom with a walk in closet and four piece ensuite bathroom. You can also enjoy the conveniences of main floor laundry and another four piece bathroom. This build is being offered on a premium lot, measuring 40 x 138. There are plenty of other floor plans available including options of adding a secondary suite to help with the mortgage or for multi-generational living. Exeter is located just over 30 minutes to North London, 20 minutes to Grand Bend, and over an hour to Kitchener/Waterloo. Exeter is home to multiple grocery stores, restaurants, arena, hospital, walking trails, golf courses and more. Don’t miss your chance to get into a brand new build for under $650,000. (id:51300)
Coldwell Banker Dawnflight Realty Brokerage
75 Waterloo Street S
Stratford, Ontario
For lease is a bright and open space on the second floor of the building housing the Stratford Post office and Employment Services. The building has a passenger and a freight elevator. The 4000 square foot space would make great offices for any insurance company, law firm, physiotherapy/massage clinic, accounting firm or a call centre, but the large, open, entry way and half dozen individual offices could accomodate your business as well. There is also a kitchen for staff and a 6'x8' safe for those sensitive files or documents. This is a modern building with updated lighting, carpet tile throughout, drop ceilings and his an her bathrooms in the hall. Three separate entry points make this multipurpose space easily divided into sections ofZX 1000 sq ft or more. Landlord would prefer that one tenant assumes the entire space. The building is in great shape allowing you to move in without spending a lot on leasehold improvements. If you are willing to sign a longer lease the landlord is quite negotiable on terms. (id:51300)
Initia Real Estate (Ontario) Ltd
Pt Lt 37 Concession 7 Road
Waterloo, Ontario
Welcome to your own slice of paradise just outside of Ayr, Ontario! This beautiful 53-acre farm boasts 43 acres of prime, workable land, making it an ideal addition to your existing land base or a perfect canvas to build your dream home. Nestled on a serene, quiet, dead-end road, tranquility is guaranteed here. The property's charm is further enhanced by its picturesque location alongside the Nith River. Whether you're looking to expand your agricultural land base or create a peaceful haven away from the hustle and bustle of city life, this property offers endless possibilities. Don't miss out on the opportunity to make this farm yours! (id:51300)
RE/MAX Centre City Phil Spoelstra Realty
RE/MAX Centre City Realty Inc.
23 Lois Court
Lambton Shores, Ontario
You won't be disappointed with the high quality fit and finishes of this 4 bedroom, 3 bath Rice Home. Features include: open living area with 9 & 10' ceilings, gas fireplace, centre island in kitchen, 3 appliances, main floor laundry, master ensuite with walk in closet, pre-engineered hardwood floors, front and rear covered porches, basement currently being finished with rec room, 2 bedrooms & bath. Hardie Board exterior for low maintenance. Concrete drive & walkway. Call or email L.A. for long list of standard features and finishes. Newport Landing features an incredible location just a short distance from all the amenities Grand Bend is famous for. Walk to shopping, beach, medical and restaurants! NOTE! short term rentals are not allowed in this development, enforced by restrictive covenants registered on title. Price includes HST for Purchasers buying as a principal residence. Property has not been assessed yet. (id:51300)
Sutton Group - Select Realty Inc.
27 Lois Court
Lambton Shores, Ontario
Ready for immediate occupancy this 1,151 sq.ft. Rice Homes design is sure to please. With high quality fit and finishes this 2 bedroom, 2 bath home features: open living area with 9' & 10"" ceilings, gas fireplace, centre island in kitchen, 3 appliances, main floor laundry, master ensuite with walk in closet, pre-engineered hardwood floors, front and rear covered porches, full unfinished basement with roughed in bath, Hardie Board exterior for low maintenance. Concrete drive & walkway. Fully fenced in backyard. Call or email L.A. for long list of standard features and finishes. Newport Landing features an incredible location just a short distance from all the amenities Grand Bend is famous for. Walk to shopping, beach, medical, and restaurants! NOTE! short term rentals are not allowed in this development, enforced by restrictive covenants registered on title. Price includes HST for purchasers buying as a principal residence. (id:51300)
Sutton Group - Select Realty Inc.
299 Glen Abbey Court
South Huron, Ontario
Escape to paradise & retire in style amidst the sandy beaches & endless recreation of Grand Cove Estates. Nestled on a serene cul-de-sac, this turnkey bungalow offers a haven of luxury living. Step into the rare ""Nantucket"" floor plan, boasting 2spacious bedrooms & 2 full bathrooms. The heart of the home is the modern kitchen, recently fully updated & adorned w/ sleek gold handles, a deep farmhouse sink, built-in microwave, & exquisite backsplash & countertops. Gleaming stainless steel appliances complete the picture of culinary perfection. Plentiful storage solutions with thoughtful additions to every room. Bask in relaxation in the insulated family room, complete with a cozy gas fireplace & a walk-out to the recently extended rear deck, featuring added privacy for serene outdoor enjoyment. Updates abound, with recent upgrades to the roof, windows, furnace, and AC, providing peace of mind for years to come. A storage shed sits conveniently adjacent to the home, offering additional space for your belongings. Entertain with ease on the deck, equipped with a natural gas hookup for BBQs, ideal for hosting gatherings with friends and family. Explore the plethora of outdoor activities within the Cove, from the heated inground saltwater pool to lawn bowling, tennis, pickleball, shuffleboard, and bocce. Alternatively, venture beyond the community to indulge in golf at Oakwood or witness the breathtaking sunsets at Grand Bend's Main Beach. Welcome home to a life of leisure and adventure! (id:51300)
Prime Real Estate Brokerage
10206 Sandalwood Crescent
Lambton Shores, Ontario
The ultimate family home just steps to the sandy beaches of Lake Huron in Grand Bend. This 2 year old custom built home combines modern design with elegant style checking off all the boxes on your dream home list. From the outside this home is situated on a large lot surrounded by mature trees with a wrap around porch giving the home great curb appeal. The backyard features a concrete covered patio with wood cathedral ceilings, exposed beams accents, gas fireplace and TV hookup making it the perfect spot to relax. Inside; the home is bright maximizing the natural light and finished in a white interior with dark accents. Features include shiplap ceilings, built in speakers, pot lighting with modern light fixtures, trim panel and shiplap feature walls with cathedral ceilings throughout the kitchen and living room. The kitchen features quarts countertops on shaker white shaker cabinetry contrasted by the large island. Stainless steel appliances, gas stove, bar area, walk in pantry and built in cabinetry to the office space overlooking the front yard complete the space. The dining room allows you to surround yourself with back yard views while the living room includes a gas fireplace centered between built in cabinetry on a floor to ceiling feature wall. The main floor includes 3 bedrooms all with walk in closets and ensuites, including the primary suite with it’s own gas fireplace, soaker tub, makeup vanity and vaulted ceilings. Mud room and laundry room are off the garage with built in storage for organizing made easy. Above the double car garage is the guest suite featuring a spacious bedroom, walk in closet, sitting area and ensuite. Fully finished lower level with large family room that includes a gas fireplace, built in cabinetry around the TV and a mini bar with pull out wine cabinets. The kids will love the hockey themed games room and find space to do your hobbies in the exercise room. Two additional bedrooms plus a full bathroom complete the lower level. (id:51300)
RE/MAX Bluewater Realty Inc.
363 Albert Street
Guelph/eramosa, Ontario
Spectacular Scandinavian-style home custom built new in 2022. Architecturally striking; every detail has been carefully curated offering clean design & timeless appeal. Step into elegance & sophistication as you enter the main floor, complete with an Italian kitchen that will impress any home chef, which is open to the dining room & living room featuring a fireplace & cathedral ceiling. Experience breathtaking views of the picturesque countryside from every angle. Work from home effortlessly in the fabulous main floor office. The pantry & beautiful laundry room add convenience to your daily routine. With 3 bedrooms upstairs, including the primary bedroom with a stunning ensuite & built-in closets, plus a 5pc main bathroom, it's designed for modern family life. The lower level features a spacious rec room, 2 additional bedrooms for guests or family members, a full bathroom + an exercise room where you can stay active from the comfort of your own home. Modern design elements & high-end.. **** EXTRAS **** finishes are evident throughout creating a true masterpiece & it was built with efficiency in mind with only one low utility bill. Located in the charming village of Everton, close to the conveniences of Guelph, Halton Hills and Rockwood. (id:51300)
Royal LePage Meadowtowne Realty
71218 William Street S
Bluewater, Ontario
Immaculately renovated and remodeled, this turn-key 2bed+1den cottage or home is nestled in the highly sought-after Highlands 2 community, promising a perfect blend of comfort and style. Enjoy the beach life in this year round modern and charming bungalow located just north of Grand Bend and steps from a beautiful sandy beach. An excellent location and one of the nicest lots in the neighborhood. Only a 4-minute drive (40-minute beach walk) to the lively Grand Bend main strip and about a 1-hour drive to downtown London. This home underwent an extensive renovation in 2020 including new insulation, wiring, breaker panel, electrical outlets and fixtures, plumbing, ductwork, drywall, interior and exterior doors, windows, flooring, kitchen, bathroom, paint, ductwork, on-demand water heater, furnace, AC, siding, BBQ connection, wrap-around deck and landscaping. A brand new septic system and sump pump were also recently installed in 2023. The open-concept design makes great use of the space, featuring a stunning kitchen with a breakfast bar, dining area, living room, and versatile office area or sitting room complete with a pull-out sofa bed for extra sleeping accommodations. The wooden beams, plank accent wall and rustic gas fireplace provide a warm cottage feel. The master bedroom offers a convenient, private entrance/exit to the backyard deck. Experience the joy of outdoor dining on the spacious deck, relax under the gazebo and gather around the backyard fireplace. Enjoy the double asphalt driveway and quiet dead-end street. As an added bonus a lot of the furniture, BBQ and the wall-mounted TV purchased in 2020 can be negotiated in the sale. Book your showing today for this must-see gem. (id:51300)
Exp Realty
274 Alma Street
Guelph/eramosa, Ontario
ZONED C2 - with many permitted uses, this property is a great investment and offers you work from home opportunities. Welcome to this charming Victorian-style home nestled on a spacious, mature lot, offering tranquility and modern comforts in one. Boasting three bedrooms, this residence exudes classic elegance with contemporary updates throughout. The heart of the home lies in its updated kitchen, featuring sleek granite counters and ample cabinetry, complemented by hardwood flooring that graces the main level. Convenience meets functionality with a main floor mudroom and laundry room, alongside a convenient 2-piece powder room. The expansive living and dining rooms impress with their 9-foot ceilings, high baseboards, and illuminating pot lights. Upstairs, three generously sized bedrooms await, adorned with high-end broadloom, while a luxurious 4-piece bathroom showcases quartz counters and porcelain tiles. Step outside through the kitchen's walk-out onto a spacious 18' x 14' deck, perfect for entertaining or simply enjoying the serene surroundings. Located within walking distance to Rockwood Conservation Area, as well as nearby shops, restaurants, and schools, this home offers both convenience and the allure of nature's beauty. Certain images have undergone virtual renovations and will be noted as such in the photo gallery. (id:51300)
RE/MAX Escarpment Realty Inc.
274 Alma Street
Guelph/eramosa, Ontario
Welcome to this charming Victorian-style home nestled on a spacious, mature lot, offering tranquility and modern comforts in one. Boastingthree bedrooms, this residence exudes classic elegance with contemporary updates throughout. The heart of the home lies in its updatedkitchen, featuring sleek granite counters and ample cabinetry, complemented by hardwood fooring that graces the main level. Conveniencemeets functionality with a main foor mudroom and laundry room, alongside a convenient 2-piece powder room. The expansive living and diningrooms impress with their 9-foot ceilings, high baseboards, and illuminating pot lights. Upstairs, three generously sized bedrooms await, adornedwith high-end broadloom, while a luxurious 4-piece bathroom showcases quartz counters and porcelain tiles. Step outside through the kitchen'swalk-out onto a spacious 18' x 14' deck, perfect for entertaining or simply enjoying the serene surroundings. Located within walking distance to Rockwood Conservation Area **** EXTRAS **** as well as nearby shops, restaurants, and schools, this home offers bothconvenience and the allure of nature's beauty. Certain images have undergone virtual renovations and will be noted as such in the photo gallery. (id:51300)
RE/MAX Escarpment Realty Inc.
69 Albert Street
Central Huron, Ontario
Fully renovated around 4000 Sq ft retail space available for lease. Lease area can be easily divided into two separate units of 2100 & 1900 sq ft and can be available for lease separately. Discover a prime location at the crossroads of Albert Street and Highway 8, Perfect For Variety of use, offering excellent visibility to both walking and vehicle traffic. Amazing Opportunity To Start & Operate Your Own Small Business In the Prime Downtown Clinton Location. This space offers convenience, accessibility, and plenty of parking for both employees and clients. Tenant to Pay 100% of Utilities. (id:51300)
Homelife/miracle Realty Ltd
225 Devinwood Avenue
Brockton, Ontario
This beautiful raised stone bungalow has an open and welcoming layout with a view from the back yard that is envied in this neighbourhood due to the premium lot. A covered deck with glass railing overlooks a pond with trees beyond, for a tranquil setting. Inside, you'll be wowed by the open concept kitchen/dining and living area. No detail was missed between the hardwood flooring, ornamental shelving around the linear fireplace, and full height cabinets with the highest quality quartz counters in your kitchen, along with the island with bar stool seating. Patio door walkout leads you to your covered deck with gas hookup for your bbq. Two spacious bedrooms are located on this level, both with impressive ensuites (offering heated floors & quartz counters) and one with a walk-through closet with organizers. Laundry is conveniently located down the hall, with granite counters, laundry sink, and cabinet space. The foyer presents great space for welcoming guests and a fantastic first impression of the home with added ceiling height, closet space, glass railing, and entry to your double car garage. The entire lower level offers in-floor heat, as well as a beautiful rec room, an additional bedroom and third full bath (quartz counters, tiled shower). (id:51300)
Keller Williams Realty Centres
7735 18th Line
Wellington North, Ontario
Situated on 50 acres of pristine Wellington Country countryside, this equestrian paradise built in 2017, caters to every discipline. Equipped with 32 stalls (room for 35), 20 spacious paddocks, shaving & hay storage rooms, heated office, 2 heated tack rooms, feed room, blanket room, 2 grooming stalls, 2 wash stalls, 3pc bath, & laundry. Attached rehabilitation barn with 2 stalls & wash stall. 80x160 indoor arena w/ heated viewing lounge & kitchenette. 100x200 outdoor arena, round pen. 30 acres workable with some tile drainage. Separate field access from Hwy 109. The charming board & batten ICF home w/ metal roof offers open concept kitchen & dining, walk-out to deck, living rm, two lrg bedrooms on 2nd level. Full basement w/ heated floors, roughed in plumbing & space for an additional bedroom. **** EXTRAS **** Less than 20 mins to Fergus & Elora. Barn/arena would also suit multiple uses including car enthusiasts. (id:51300)
Royal LePage Rcr Realty
7735 18th Line
Wellington North, Ontario
Situated on 50 acres of pristine Wellington Country countryside, this equestrian paradise built in 2017, caters to every discipline. Equipped with 32 stalls (room for 35), 20 spacious paddocks, shaving & hay storage rooms, heated office, 2 heated tack rooms, feed room, blanket room, 2 grooming stalls, 2 wash stalls, 3pc bath, & laundry. Attached rehabilitation barn with 2 stalls & wash stall. 80x160 indoor arena w/ heated viewing lounge & kitchenette. 100x200 outdoor arena, round pen. 30 acres workable with some tile drainage. Separate field access from Hwy 109. The charming board & batten ICF home w/ metal roof offers open concept kitchen & dining, walk-out to deck, living rm, two lrg bedrooms on 2nd level. Full basement w/ heated floors, roughed in plumbing & space for an additional bedroom. **** EXTRAS **** Less than 20 mins to Fergus & Elora. Barn/arena would also suit multiple uses including car enthusiasts. (id:51300)
Royal LePage Rcr Realty
323083 Durham Road E
West Grey, Ontario
Welcome to your slice of paradise on a sprawling 90' x 230' lot! This custom Candue Home boasts a spacious open layout adorned with modern finishes at every turn. Step inside to discover a living room adorned with a vaulted ceiling, a sleek linear gas fireplace, and a built-in speaker system. Throughout the home, engineered flooring and ceramic tiles create an ambiance of luxury. Convenience is at your fingertips with a substantial main floor laundry area and ample storage options. Enjoy a morning cup of coffee on your covered front porch or sit back and relax on the inviting back deck. Car enthusiasts will delight in the heated 3 CAR GARAGE which includes a tandem bay. Enjoy peace of mind with the included GENERAC natural gas generator and a spacious basement cold cellar with plenty of storage. When it's time to unwind, dive into relaxation mode with the above-ground pool(2021). Relish the beauty of a lush green lawn with an underground sprinkler system boasting over 65+ water heads. (id:51300)
RE/MAX Professionals Inc.
78 Main Street
Lambton Shores, Ontario
Investors, Entrepreneurs, Business Owners, Developers this property, building and business set up as a GOCO Gas Station awaits an operator. Great starter location for first-time business owner or opportunity for savvy investor to expand and invest in a long-term piece of real estate less than 10 minute drive to Lake Huron (Port Franks). 20 mins to Grand Bend. Under new management and tidied up, this location boasts excellent future growth potential. The possibilities exist to renovate/retrofit the space to make retail store more accommodating. An apartment/home is attached to the Retail Store area, giving it a mixed use. Owner operator can live in apartment and run business from home or investor can lease the commercial space & apartment to a tenanted operator. Lots of space to park vehicles & trailers on the corner lot with nice driveway access, centrally located downtown Thedford at main intersection. (id:51300)
Pc275 Realty Inc.
Lot 41-42 Centre B Line
Grey Highlands, Ontario
Excellent opportunity to own nearly 100 acres of picturesque recreational property! Enjoy approximately 15 acres of Sugar Maples and a beautiful mixed bush, perfect for the outdoors men and women!! Enjoy the endless wildlife sightings, peace and quiet, and an incredible space for hunting, trapping, four-wheeling, hiking, snowmobiling and much more! There will never be a dull moment at this excellent recreational property. 500 acres right next door that is owned by Nottawasaga Conservation Authority. NOTE: Lot lines are not to scale! (id:51300)
RE/MAX By The Bay Brokerage (Singhampton)
280 William Street E
Parkhill, Ontario
‘Absolutely Stunning’ perfectly describes this custom-built executive bungalow in picturesque Parkhill. Prepare to be impressed from the moment you step inside the beautiful foyer, where you’re greeted with a convenient office space and a formal dining area. The bright & airy living room are complimented by cathedral ceilings, a gorgeous fireplace, and breath-taking views outside the expansive bank of windows. The spacious, well-designed kitchen offers unparalleled functionality & style, while the breakfast nook provides seamless access to the back deck. Continuing, you’ll find a large primary suite with walk-in closet, luxurious ensuite, and patio doors with additional deck access. A private guest bedroom, full bathroom, main floor laundry & entry to the double garage complete this level. The lower level boasts an abundance of space for gathering; lounge in the large family room, enjoy some friendly competition in the games area, or showcase your skills in the beautifully-designed billiards room. This level also includes two additional bedrooms and a full bathroom that awaits your finishing choices, as well as designated storage areas. In-floor heating, California shutters, custom almond-colour kitchen cabinets, fiberglass double front door, and oversized garage doors are just some of the superior touches. Finally, this home’s outdoor space is as impressive as the inside. The pride of this landscaped property is the sprawling deck that stretches across the entire width of the house, offering an ideal spot for enjoying the tranquil setting. The expansive yard provides space for your favourite outdoor activities, while a sizeable shed offers convenient storage for outdoor essentials. Spanning just over half an acre across three lots (one of which can be severed), this home is ideally situated on a quiet street & backs onto Conservation land…so no rear neighbours! Once you’ve seen all that this house and its friendly community have to offer, you’ll know you’re home. (id:51300)
Davenport Realty Brokerage (Branch)
33977 Kildeer Drive
Dashwood, Ontario
Stunning Views, Private Beach Access, Lake Side Community, Approx 3900 sq ft of living area, heated 3 car garage with drive through bay and only 2 yrs young? Yes, you get all of the above here at 33977 Kildeer Drive located in the Greater Grand Bend area on Lake Huron on a massive 110.00ft x 148.00ft lot! This executive custom built home leaves nothing for want, perfectly laid out and just north of the growing beach town of Grand Bend! This 3+2 bedroom, 2+1 bath with open concept main floor is perfect for entertaining dinner parties or those afternoon pre-beach BBQ's. The 2nd floor with views of Lake Huron from the bonus room, primary bedroom as well as upper balcony will sure to impress and is the prefect place to wind down with the family watching a movie or sharing time together on the balcony while listening to the lake on those summer nights. 2nd level laundry for ease and convenience! Dreaming about waking up every morning with views of the lake can now be a reality as this primary bedroom has just that! Steps away from your back yard is private access to the community private beach a perfect place to make memories with family and friends. Lake Huron is world renowned for it's sunsets, people come from far to see, this overall value is unmatched! Buy now and be in for spring, don't miss out, these are some of life's once in a lifetime opportunities. (id:51300)
The Agency Real Estate
9 Pine Street Unit# 101
Grand Bend, Ontario
This main level corner unit condo gives you front row seats to Lake Huron’s famous sunsets. This unit consists of three bedrooms, including the primary bedroom with a 5 piece ensuite bathroom. All three bedrooms have incredible views of Grand Bend’s main beach and Lake Huron. There is a four piece bathroom and in suite laundry as well. The open concept floor plan provides clear sightlines from the kitchen into the dining and living areas. There are plenty of windows that provide breathtaking views and lots of natural light. There are sliding patio doors that lead you outside where you will feel right in the action of Grand Bend. This location can’t be beat as you are steps from the beach, the lake, and the strip. This unit comes with one parking space and visitor spots are also available. If you have been thinking of making the move to Grand Bend, don’t hesitate to book a showing on this incredible unit in the highly sought after Beachplace condos! (id:51300)
Coldwell Banker Dawnflight Realty Brokerage
63 Compass Trail Unit# 6
Port Stanley, Ontario
Welcome to #6-63 Compass Tl., your gateway to effortless coastal living in a vibrant beach community! Step into the essence of low-maintenance luxury with this delightful END UNIT townhouse. Located at the top of a harbour, this residence offers the perfect blend of convenience and comfort. As you enter, you'll be greeted by an inviting open-concept floor plan, ideal for both relaxation and entertaining. The seamless flow from the upgraded living area to the high-end kitchen creates a sense of spaciousness and freedom. Enjoy the convenience of one-floor living, where everything you need is easily accessible. Whether it's a cozy night in or hosting friends and family, this layout is designed to accommodate your lifestyle with ease. Indulge in resort-style living with the pool amenity just steps away from your doorstep. Dive into relaxation or soak up the sun in this tranquil oasis, perfect for unwinding after a long day. Plus, being just minutes from the park means you're never far from nature's beauty. Looking for expansion opportunities? Look no further than the unfinished basement, offering ample space for two additional bedrooms, a bathroom, and a rec room. Customize this area to suit your needs and watch your dream home come to life. With the added value of being an end unit, you'll enjoy extra privacy and natural light, making this property truly special. Don't miss your chance to experience the best of coastal living. (id:51300)
Prime Real Estate Brokerage
5 Blue Heron Drive
Ilderton, Ontario
Now is your opportunity to live in a small town with the conveniences of bustling London only minutes away! Situated on a corner lot in beautiful Ilderton, this sprawling bungalow has been impeccably maintained inside and out offering over 3400 sq ft of finished living area. Enter through front door into the bright and welcoming main level featuring open living room with gas fireplace including custom wooden mantel and millwork; kitchen with two-tier island and breakfast bar, decorative cabinetry with frosted glass inserts, granite countertops, gas stove, stainless steel appliances, glass tiled backsplash, under/inside cabinet lighting and dinette with direct backyard access; gleaming hardwood flooring throughout main living area and primary bedroom; main floor office/den with double glass French doors; generous formal dining room with decorative glass partition to the foyer; large second bedroom; main 4-piece bathroom; convenient main floor laundry/mudroom with sink; and generous primary suite with walk in closet and spa-like 4-piece en-suite featuring shower with glass enclosure and corner soaker tub. The lower level boasts large recreation room, two additional bedrooms and 3-piece bathroom with tiled shower, granite countertops and built in sauna. Stunning curb appeal with stone facade and professional landscaping. The backyard has stone patio, garden shed and pergola- perfect for enjoying those warm summer days. Loaded with updates including owned on demand hot water heater (2019), Furnace under warranty (2021), California Shutters (2019), Garage doors (2021), All exterior windows and doors professionally caulked (2023). This property truly has it all, don't miss out on calling this gem home! (id:51300)
Royal LePage Triland Premier Brokerage
10364 Pinetree Drive
Grand Bend, Ontario
Grand Bend-Huron Woods 2 storey 3+ 2 bedrooms with ground level lower walkout minutes walk to sandy Lake Huron beach. Beautiful landscaped 3/4 acre property with up to 10 parking spaces. Bright great room fireplace with two-storey ceiling and wall of windows overlooking property. Main floor master bedroom with en-suite and walk-in closet .Kitchen granite counters with open dinette and patio door to back deck. Main floor den/bedroom with hardwood floors throughout most of main level. 2nd level features 2 bedrooms and 4 piece bath. There are 3+ 2 bedrooms and 3+1 baths to serve guests and extended families. Lower level with large above ground windows and ground level walkout access to side of property , great for second living quarters. Large living area and pool table accessories included in the lower level. Den/bedroom with Laundry kitchenette with three piece bath. Other features:2 year old furnace and air conditioning /40 year fiberglass shingles/2 car garage/built in dining cabinet/ kitchen pantry mudroom/water heater owned/built in kitchen stove/oven. Club house membership with tennis /pickleball courts/ canoe racks/playground/basketball court $230 per year fee. Just a minutes walk from Pinery Provincial Park. (id:51300)
Sutton Group - Select Realty Inc.
71720 Blackbush Line
Bluewater, Ontario
Attention Mechanics, Truckers, and Heavy Machinery Enthusiasts. Nestled between Dashwood and Grand Bend, this stunning 1.85-acre country property offers the perfect blend of vintage charm and modern living, surrounded by peaceful farmlands and situated on a quiet, paved road. Mature trees, a well-maintained lawn, and a personal golf green for enthusiasts enhance the serene atmosphere. The highlight of this property is its versatile 3-bay shop, boasting a robust 200 amp power supply and a propane heating system, making it ideal for professionals or hobbyists needing substantial workspace for vehicles or equipment. Complementing this workspace is a spacious Quonset hut-style storage building, offering ample room for tools, machinery, and additional storage needs. The property also features a beautifully renovated century home that exudes warmth and comfort. The heart of the home is a luxurious kitchen with Quartz countertops, top-of-the-line appliances, and a custom wine rack. The adjoining sunlit living room, complete with tall windows, opens to a cozy bedroom and a meticulously renovated bathroom. Upstairs, the spacious primary bedroom awaits, boasting vaulted ceilings and ample closet space. Each morning, step out onto the back deck from the kitchen to bask in the glow of radiant sunrises. Set against the backdrop of a lovingly renovated century home, this property offers a unique blend of practical workspace and picturesque living. Here, you can immerse yourself in your work or workshop hobby while surrounded by the tranquility and beauty of the countryside. (id:51300)
Point59 Realty
34180 Melena Beach Sideroad
Bayfield, Ontario
This stunning New Home is really something to behold! This builder has insured that all the details are PERFECT! And the property is located a 1 minute drive North of Bayfield, with Lake Huron just a minutes walk off of the front driveway! Detail, Detail, Detail prevail throughout the home! HUGE Kitchen with HUGE Island! Tons of cupboard space! Tons of counter space! Beautiful backsplash! Wine Fridge!! (Let's not forget that!). Spacious Dining area, wonderfully detailed Family Room featuring a trayed ceiling, gas fireplace with lime stone surround and mantle and built-ins each side of the fireplace with floating ash shelves and LED under cabinet lighting. Main floor Laundry Room is very generously sized, with it's own sink, and ample cupboard space as well. There is also garage access here. The second floor features a LARGE PRIMARY BEDROOM and a gorgeous uplit trayed ceiling and 2 oversized hers & hers Walk-In closets! The oversized 5 PC ensuite bathroom boasts: a walk-in shower with standard shower head, 4 body jets, and rain head; separate Water Closet; double vanity with centre make-up table; and a built-in 2 person water jet tub. Not to be outdone, the Second Bedroom has it's own 3 Piece ensuite (Shower) as well! The lower level is not finished but finished would easily add another 1134 sq. ft. in Living Space. There is a bathroom rough-in in the basement. Basement windows are egress windows, so adding an extra bedroom or bedrooms has been accounted for. The Garage is a 3+ garage with plenty of room for 2 cars, toys and for boat (currently housing a 22ft Sea Ray) with full size garage door exit to back yard! The backyard is nicely sized and there are partial Lake Views from the property! (id:51300)
Keller Williams Lifestyles Realty
41574 Kirkton Road
Winchelsea, Ontario
Beautiful country property!! This 3 bedroom 1 bathroom home sits on a desirable .67 acre lot with mature trees and a detached garage. This is a solid home with a low maintenance exterior that includes a poured concrete foundation, metal roof, and vinyl siding. The main floor is approx 900 sq ft featuring a spacious living room, eat-in kitchen, bedroom,laundry room (or 2nd bedroom), 4 pc bath and a large sun room to enjoy your morning coffee watching the cars pass. Head upstairs to 2 additional bedrooms. This would be an ideal starter home or perfect for retirees! Located on a paved road in a small and friendly community only a short drive to any amenities you will need! This one must be seen to be appreciated, call your Realtor for a private viewing. (id:51300)
RE/MAX Bluewater Realty Inc.
76735 Wildwood Line Unit# 69
Bayfield, Ontario
Don't miss this amazing opportunity to join the sought after park Wildwood by the River. Just minutes from the charming village of Bayfield, centrally located between Grand Bend & Goderich & very close to the breathtaking shores of Lake Huron. Included with the property membership is a well maintained General Coach Prestige trailer (2006) W/ 1 bedroom/closet, 1 full bath, living/dining area, & full kitchen with plenty of storage. The trailer comes fully furnished including kitchen plates, pots & pans etc. Enjoy 3 season living with propane heat, water (included with yearly fees), and municipal sewer. The lot, located on Fun Gully Rd, is 40x70 with a good sized attached newer deck w/ railing, fire pit, storage shed & parking for 2 vehicles & additional guest parking(near by). Wildwood by the River offers members plenty of amenities including a salt water pool, splash pad, tennis court, shuffle board, play area, horse shoe pit, volleyball court, mini golf & indoor recreation centre. There are public showers & laundromat available year round. The park offers the perfect place to relax & enjoy nature, surrounded by woods, walking trails & the Bayfield River. The yearly maintenance fee is $2017.00 plus hydro. There are currently no additional taxes associated with this unit. Propane exchange, mail delivery & garbage/recycle drop off are located at the main office. (id:51300)
Nu-Vista Premiere Realty Inc.
15 John Street S
Zurich, Ontario
Small town living, big city style! Currently under construction this 1,425 sq. ft. Rice Homes design is sure to please. With high quality fit and finishes this 2 bedroom, 2 bath home features: open living area with 9 & 10' ceilings, gas fireplace with Black shiplap finish, centre island in kitchen, White cabinets with white whistler quartz countertops and black hardware, ,3 appliances, main floor laundry with Laminate countertops(Calcutta Marble), master en-suite with walk in closet, pre-engineered hardwood floors Oak Morchello (grey), Ceramic tile in the laundry and both baths, front and rear covered porches, full unfinished basement with roughed in bath, Newport Grey stone banding with Gentek Storm vinyl siding for low maintenance. Concrete drive & walkway. Fully fenced in backyard. Call or email L.A. for long list of standard features and finishes. Zurich has just installed a new municipal water system. The debenture for that water system has been paid in full on this property. Most other properties in the area have chosen to add it on to their taxes at approximate cost of $1,000/yr for 20 years! (id:51300)
Sutton Group - Select Realty Inc.
334 Dufferin Street
Stratford, Ontario
Welcome to this captivating property nestled in the historic city of Stratford, situated along the picturesque Avon River in Southwest Ontario. Notably named after the birthplace of William Shakespeare, Stratford boasts a rich cultural heritage, highlighted by the renowned Stratford Festival, showcasing both modern and Shakespearean plays across various eras. With its blend of natural beauty, cultural significance, and vibrant community spirit, Stratford offers an unparalleled setting to establish roots and raise a family. This end unit freehold townhome presents 1120 sq ft on the main level and a total of 2176 sq ft of finished living space. The generously sized, fully fenced yard measuring 54 x 127 enhances privacy and outdoor enjoyment. Upon entry, you'll be greeted by a charming front porch and abundant natural light streaming through the windows. The main floor features a spacious great room seamlessly flowing into an open kitchen and family room, overlooking the expansive fenced garden. The convenience of a main floor primary bedroom with a 5-piece semi-ensuite bath, alongside a laundry room and second bedroom, ensures comfortable living on one level. The lower level offers a generous oversized additional living space with a bedroom, 3-piece bathroom, mudroom, and ample storage. A private separate walk-up provides convenient access to the back gardens and covered porch. Don't overlook this hidden gem with flexible possession options—schedule your viewing today and envision the possibilities of calling this Stratford treasure your home! (id:51300)
Royal LePage Realty Plus Oakville
124 Balaklava Street
Paisley, Ontario
STUNNING BUNGALOW on 2+ ACRES IN PAISLEY WITH SHOP! You will be impressed with this extraordinary home nestled on a oasis of trees and tranquility in the amazing community of Paisley! Meticulously cared for is this 2035 sq. ft. 2008, custom built 2+1-bedroom, 3-bathroom residence that exudes elegance at every turn with oversized double car garage featuring stairs to the basement. Step inside, and you'll be greeted by an expansive and elegant living space bathed in natural light, courtesy of massive windows that frame breathtaking views of the meticulously landscaped grounds. The great room consists of a gourmet kitchen that would delight any chef, featuring a massive island with seating, custom maple cabinetry and granite countertops, Relax in the dining room and magnificent living room with fireplace. The primary suite is a sanctuary of its own, boasting a spacious layout, spa-like bathroom and walk in closet. Additional bedroom and main full bath provide ample space for family or guests. Descend into a haven of comfort and entertainment with the basement featuring 9 ft. ceilings, family/games room with fieldstone fireplace/wood insert, well-appointed bar, designed for both functionality and style, additional bedroom, 5 pc. bath, laundry and utility room. A walk-out feature connects the interior seamlessly with the outdoor spaces. Imagine hosting summer barbecues with friends and family on the 800+ sq. ft deck. 34' x 40' insulated shop with one piece bathroom, woodstove, water and overhead storage. 25 minutes to Bruce Power and Lake Huron. This property will exceed your expectations and redefine the way you experience home! Schedule a viewing today! (id:51300)
Wilfred Mcintee & Co Ltd Brokerage (Walkerton)
383580 Concession 4
West Grey, Ontario
This 82 acre picturesque farm offers a harmonious blend of rustic charm and modern amenities, making it the ultimate sanctuary for those seeking a peaceful countryside lifestyle. As you hike through the scenic landscape, you'll be captivated by the beauty of approximately 40 acres of workable land. Approximately 30 acres of forest, creating a serene backdrop throughout the seasons including many maple and hardwood trees. A tranquil pond invites you to unwind and enjoy the soothing sounds of nature. At the heart of this property stands a charming century farmhouse, with 3 bedrooms and 2 bathrooms. Steeped in history and character, the home exudes warmth and comfort at every turn. Renovated kitchen adorned with granite countertops, an inviting island, and a convenient summer kitchen, perfect for entertaining guests or preparing family meals. The main floor laundry adds convenience to your routine, while a covered side porch provides the perfect spot to relax. Recent updates including a metal roof (2014), windows (2010), 100 amp electrical, and plumbing(2011) ensure peace of mind and modern functionality. But the allure of this property doesn't end there. A charming cabin nestled in the trees complete with a wood stove, water, hydro, and a 3-piece bathroom featuring a clawfoot tub. A loft bedroom provides additional space for guests or a private sanctuary to unwind. Explore the extensive trails and campsite areas scattered throughout the property. A large shed, chicken coop, and spacious vegetable garden provide ample opportunities for hobby farming or homesteading pursuits. Located between Priceville and Durham, this idyllic farm offers the perfect balance of seclusion and convenience. Whether you're seeking a peaceful retreat, a hobby farm, or a place to raise a family surrounded by nature's beauty, this property offers endless possibilities. Schedule your private showing today and experience the magic of country living at its finest! (id:51300)
Century 21 In-Studio Realty Inc.
383580 Concession 4
West Grey, Ontario
This 82 acre picturesque farm offers a harmonious blend of rustic charm and modern amenities, making it the ultimate sanctuary for those seeking a peaceful countryside lifestyle. As you hike through the scenic landscape, you'll be captivated by the beauty of approximately 40 acres of workable land. Approximately 30 acres of forest, creating a serene backdrop throughout the seasons including many maple and hardwood trees. A tranquil pond invites you to unwind and enjoy the soothing sounds of nature. At the heart of this property stands a charming century farmhouse, with 3 bedrooms and 2 bathrooms. Steeped in history and character, the home exudes warmth and comfort at every turn. Renovated kitchen adorned with granite countertops, an inviting island, and a convenient summer kitchen, perfect for entertaining guests or preparing family meals. The main floor laundry adds convenience to your routine, while a covered side porch provides the perfect spot to relax. Recent updates including a metal roof (2014), windows (2010), 100 amp electrical, and plumbing(2011) ensure peace of mind and modern functionality. But the allure of this property doesn't end there. A charming cabin nestled in the trees complete with a wood stove, water, hydro, and a 3-piece bathroom featuring a clawfoot tub. A loft bedroom provides additional space for guests or a private sanctuary to unwind. Explore the extensive trails and campsite areas scattered throughout the property. A large shed, chicken coop, and spacious vegetable garden provide ample opportunities for hobby farming or homesteading pursuits. Located between Priceville and Durham, this idyllic farm offers the perfect balance of seclusion and convenience. Whether you're seeking a peaceful retreat, a hobby farm, or a place to raise a family surrounded by nature's beauty, this property offers endless possibilities. Schedule your private showing today and experience the magic of country living at its finest! (id:51300)
Century 21 In-Studio Realty Inc.
48 John Crescent
Chepstow, Ontario
Welcome to Your Dream Bungalow! Nestled in the serene embrace of wide-open farmland, this brand-new 1584 sqft stone bungalow offers a haven of tranquility and comfort. With immediate occupancy available, now is your chance to claim this stunning piece of paradise as your own. Key Features include 2 + 2 Bedrooms - Perfect for accommodating guests or creating your ideal home office space, 3 Full Baths - Ensuring convenience and luxury for every member of the household. 2 Fireplaces - Set the mood and create warmth on cozy evenings. Huge Walkout Finished Basement - awaiting your personal touch, offering endless possibilities. Backing onto Wide Open Farmland - Enjoy breathtaking views and a sense of serenity right from your own backyard. Whether you're seeking a peaceful retreat from the hustle and bustle of city life or a spacious abode to entertain loved ones, this property offers the perfect blend of comfort and convenience. Don't miss out on the opportunity to make this your forever home. Contact your REALTOR® today to schedule a viewing and begin the next chapter of your life in this idyllic countryside retreat! (id:51300)
RE/MAX Land Exchange Ltd Brokerage (Pe)
Pt Lt 40 Osprey Artemesia Townline
Grey Highlands, Ontario
This sprawling 6-acre parcel is tucked away on a quiet gravel road, offering the perfect blend of tranquility and accessibility. Surrounded by a forest backdrop, this property invites you to unwind and reconnect with nature. With its rural zoning permitting various options, obtaining building permits for your new home is a straightforward process, offering flexibility and ease in realizing your vision. With the potential for a walk-out basement, you can seamlessly blend indoor and outdoor living, creating a space that harmonizes with the natural surroundings. Imagine starting your day with the sound of birds singing as you savor your morning coffee. Positioned at the heart of recreation, this gem offers an array of outdoor pursuits mere moments from your doorstep. Whether its winter adventures like skiing and snowmobiling, or exploring hiking trails and biking routes through the changing seasons, there's never a dull moment for outdoor enthusiasts. Plus, with easy access to fishing spots and boating havens, every day holds the promise of new adventures. Designed for those seeking a bit of breathing space, this property ensures privacy with ample distance from neighboring homes. Enjoy the luxury of having a little elbow room while still maintaining a sense of connection to the surrounding area. Embrace the opportunity to create your own retreat while enjoying easy access to amenities and activities that enrich your lifestyle. (id:51300)
RE/MAX Summit Group Realty Brokerage
243168 Southgate Road 24 Road
Southgate, Ontario
Affordable country living opportunity on over 3 Acres with a large pond and forest, close to Durham. Over 1400 sqft Bungalow with two-car attached basement garage (22'x24'). Main floor renovations in 2017 including new kitchen, laminate flooring, LED potlights, all windows and exterior doors (excluding garage door). Maibec wood siding, replaced deck and installed aluminum railings (2018). Replaced all soffit, fascia and eavestrough (2020). New fiberglass shingled roof, fully finished basement (2021). New tile floor in kitchen and foyer and finished pantry (2024). Basement features fourth bedroom, large bathroom/laundry accommodation, large recreation room with walk out to the rear yard. Deck is 20'x16'. Nicely landscaped yard with large pond and running creek. (id:51300)
Royal LePage Rcr Realty
67 John Street
Harriston, Ontario
Welcome to 67 John St! This vacant lot is a prime spot for building your dream home in Harriston. It's pretty spacious, measuring 54 feet wide and 82 feet long, giving you plenty of room to design your ideal residence. Tucked away on a quiet street, it offers a serene setting, enhanced by the presence of newer houses nearby, blending modern comfort with a cozy neighborhood vibe. Before diving into construction plans, it's crucial to touch base with the town of Harriston regarding building permits and regulations. Making sure you're on the same page with local guidelines is key to a smooth building process. If you're curious for more details, don't hesitate to reach out to a REALTOR® in your area. They'll be able to provide further insights and assistance. (id:51300)
Royal LePage Don Hamilton Real Estate Brokerage
313199 Highway 6
West Grey, Ontario
One Acre Property Located on a Paved Road just outside of Durham. This well maintained home has a kitchen that appears to be pulled right out of a magazine. You're going to love cooking and entertaining at the oversized island while enjoying all the natural light that the kitchen offers. The Livingroom which is currently being used for daycare is a good size and has hardwood floors. The master bedroom has his and her closets. The home has 3 bedrooms and 2 bathrooms, a natural gas furnace and central air. The lower level rec room walks out to a covered sitting area that overlooks the backyard. It also features a retro bar and gas fireplace. In the basement you will find lots of room for a workshop or storage. The yard is landscaped with an abundance of trees. The driveway is paved and the attached carport will accommodate two cars. High speed internet is available. This AAA+ home comes with an appliance package. Call today to arrange your own private viewing. (id:51300)
Peak Edge Realty Ltd.
134819 Sideroad 15
Grey Highlands, Ontario
8.7 acre country home just 5 minutes to Markdale and Beaver Valley on a paved road. Situated on a corner lot with a newly paved driveway and parking area, the home is approximately 1860 square feet with a wrap round deck and covered porch on south side. Lots of living space with office, family or bonus room, eat-in kitchen, laundry and 3 pc bath on main floor. Enclosed porch adds to the space for three seasons. Second level with full bath, wide hallway, and 3 bedrooms including master with 8’x15’9” dressing room. Detached garage 26x42 with attached garden shed/greenhouse 12’x16’8”. Land is a nice mixture of open and treed with trails through the bush and garden areas. Above-ground pool with deck and fencing. A lot of great features for a property of this size in a prime location. Additional information: Superior steel roof 2016, propane furnace 2017, hot water tank 2017, spray foam insulation 2018 (basement), paved driveway 2023, pool liner 2023, wired for generator, Eastlink internet, septic east of house, drilled well in driveway, propane provider Arthurs Fuels. (id:51300)
Royal LePage Rcr Realty
502148 10 Concession
West Grey, Ontario
Let your imagination get the better of you, leave behind the city noise and fall in love with the stars. With almost 100 acres to call your own, the possibilities are endless. Have drinks by the roaring fire, listen to the peaceful sound of the water or hike the bounty of your property located close to Crawford in the Municipality of West Grey. Minutes to Hanover or Durham - this property is a dream come true. (id:51300)
RE/MAX Land Exchange Ltd Brokerage (Hanover)
223 Garafraxa Street S
Durham, Ontario
Start your own business! wonderful opportunity to open automotive shop, autobody, dealership, car sales & other wide range of uses. Clean Phase 1 report available. New chip & tar roofing. Interior, exterior, ceiling insulated with foam & finished with ribbed steel. Potential to divide into 3 separate businesses. 2 sections can have roll up door & personal door. 3rd portion of 525 sqft could be used as retail office. Vendor take back mortgage & seller financing available. Currently rented for $3500 plus utilities ending dec 2024. (id:51300)
Homelife Miracle Realty Ltd
396 Dufferin Street
Stratford, Ontario
Main Floor Living !! This end unit bungalow townhome has been freshly painted & professionally cleaned for new homeowners. Lots of natural light in this lovely open concept living and dining room space with a sliding door to access the beautifully landscaped fully fenced 81.09 ft X 102.90 ft private yard. Features include 2 bedrooms, cheater ensuite bath, walk though closet with main floor laundry. The lower level has a rough in for a 3 PC bath and is ready for you to create the extra living space as you would like. Gardener's oasis with two storage sheds and 4 decks for your summer backyard BBQ parties with family & friends. Conveniently located close to parks, schools and the Legion in a family friendly neighborhood. All the appliances are included. If you love to garden and you have been looking for a one floor open concept living space then 396 Dufferin St. should be on your list to view. (id:51300)
Sutton Group - First Choice Realty Ltd. (Stfd) Brokerage
5765 3rd Line
Minto, Ontario
Beautifully renovated & preserved Century home set back in a majestic & private country setting surrounded by mature trees & quiet countryside. As you arrive at this story book like setting with beautiful flower gardens, romantic wrap around porch & concrete patio to the 3 bay hip roof workshop/barn & fenced in pasture all placed amongst farmer's fields. This tastefully updated home is perfect for family, entertainment & retirement. With ample parking, endless outdoor entertainment space that leads you to your sprawling Great Room pouring with natural light, featuring custom built bar, jaw dropping flr to ceiling stone fireplace surrounded by exquisite built ins or head downstairs to the finished rec room perfect for a game of pool, toy room or teenagers hang out spot. The remainder of the basement is finished wth 3 additn'l office spaces, cold cellar & storage. The main floor flows seamlessly & is complete with a large family room(w/ wood stove to cozy up by the wood stove on those cool evenings), country kitchen & dining room perfect for baking & gathering w/ family & friends, 2 pc powder room, back entrance and main foyer all featuring endless storage space. Upstairs you can unpack your bags in one of 3 bedrooms (all with deep closets), laundry room & make yourself at home in the gorgeous 5 pc bath w/ soaker tub, tiled walkin shower, toilet closet & finished with inviting in-floor heat. Sip your morning coffee on the juliette balcony or unwind with a book before bed as you listen to the quiet sights & sounds of country living. The detached shop features 2 box stalls, run-in paddock, an insulated & heated workshop, 2nd level storage and additional parking bays. This country oasis is 3 minutes north of Palmerston, 45 minutes to Kitchener/Waterloo & Guelph and 1 hour 15 minutes to the GTA. This exquisite, slice of paradise is one you need to see in person to appreciate, Call Your REALTOR® today to view what could be your new home, 5765 3rd Line, Palmerston (id:51300)
Royal LePage Heartland Realty (Wingham) Brokerage
190 Oxford Street
Goderich, Ontario
A PLACE TO CALL HOME - Introducing 190 Oxford Street. Attractive & comfortably sized brick bungalow with oversized attached carport & storage. Well maintained with numerous updates; including most recently central air & hydro panel. 3 main floor bedrooms (3rd bedroom presently laundry & storage). Patio access to private deck overlooking a garden oasis, pond and mature treed setting. Privately fenced yard for relaxing or entertaining. Finished lower level offers sizeable family room, original laundry area, 3 pc bathroom and utility/storage room. This home makes for ideal living for retirement or a young family. (id:51300)
K.j. Talbot Realty Inc Brokerage
41 Balvina Drive W
Goderich, Ontario
Attractive custom built brick home with attached 2-car garage. Home offers over 2800 sq. ft of living space. 2+1 bedrooms. 3 full bathrooms. Primary bedroom with walk-in closet & 4pc semi en-suite. Sizeable eat-in kitchen features plenty of oak cabinetry. Separate formal dining room with cove molding and replaced sky light. Spacious living room features gas fireplace. Den area off of kitchen leads to seasonal enclosed sunroom with electricity. Convenient main floor laundry with storage cupboards. Finished lower level consists of family room, 3rd bedroom, bar room with sink, utility, workshop, storage, cold room. Plenty of closet and storage space throughout home. High grade steel roof. Fully fenced backyard. Reverse osmosis filter system. Sought after neighborhood within walking distance to amenities and beach access. (id:51300)
K.j. Talbot Realty Inc Brokerage

