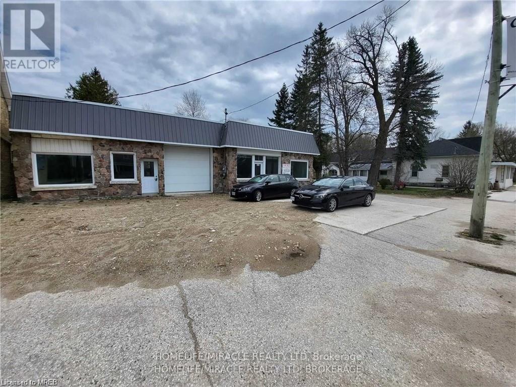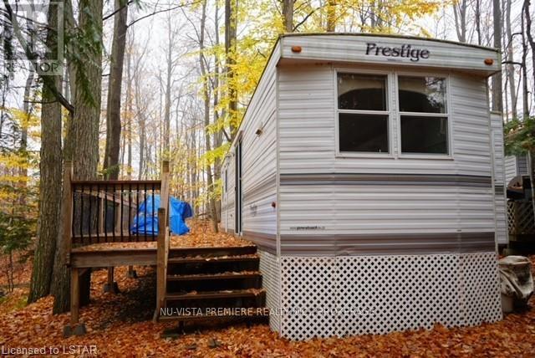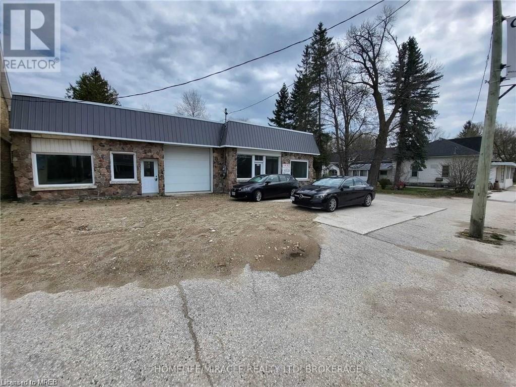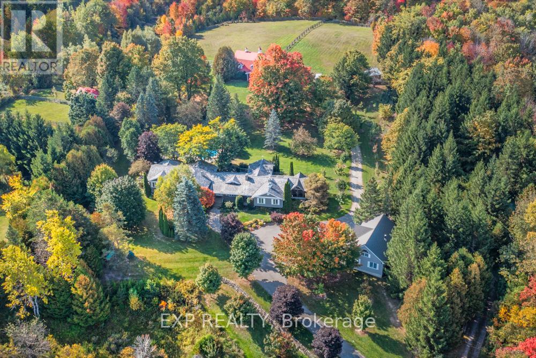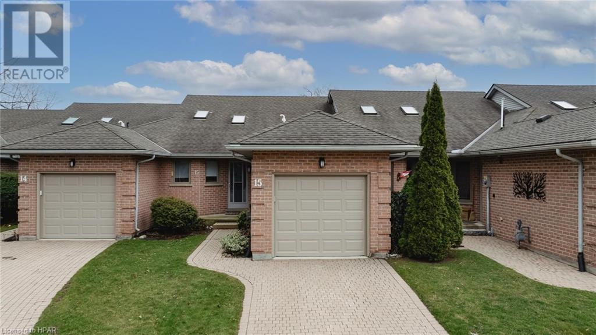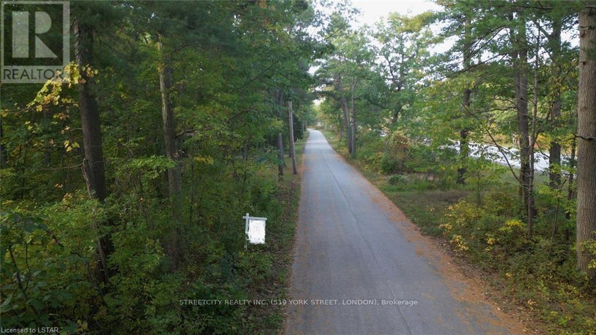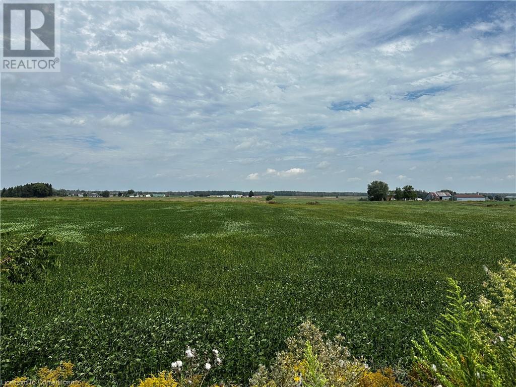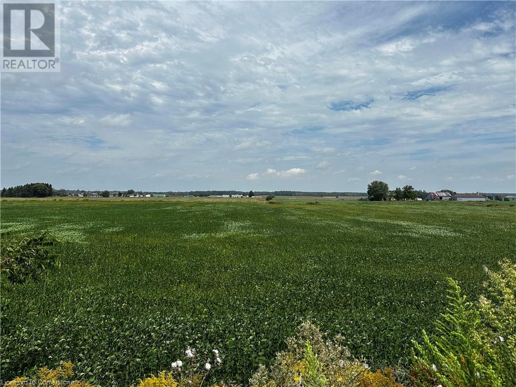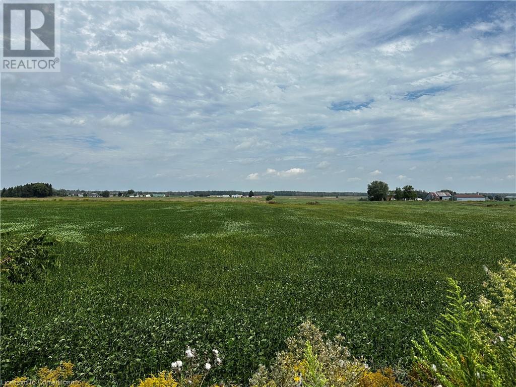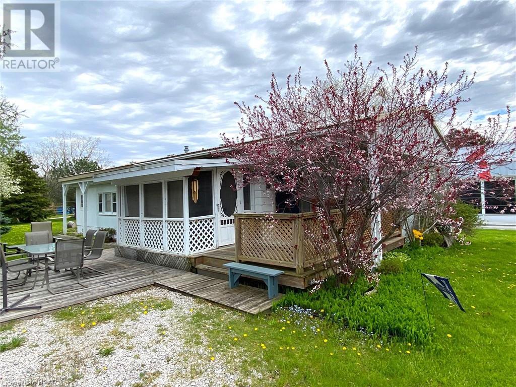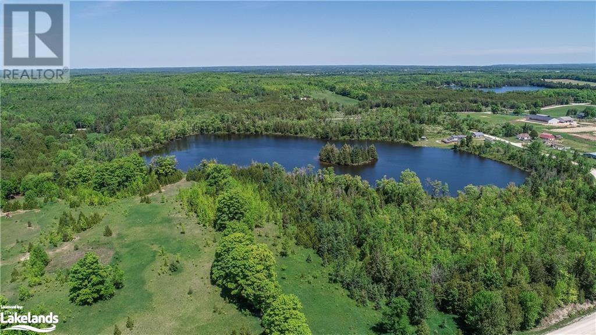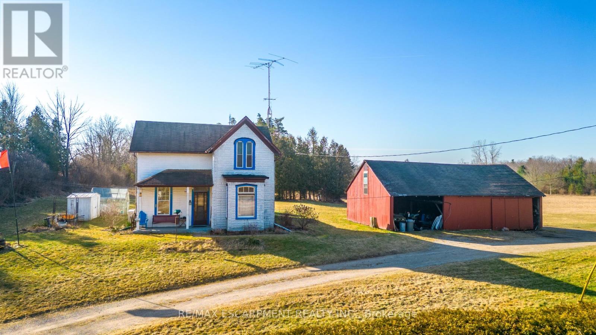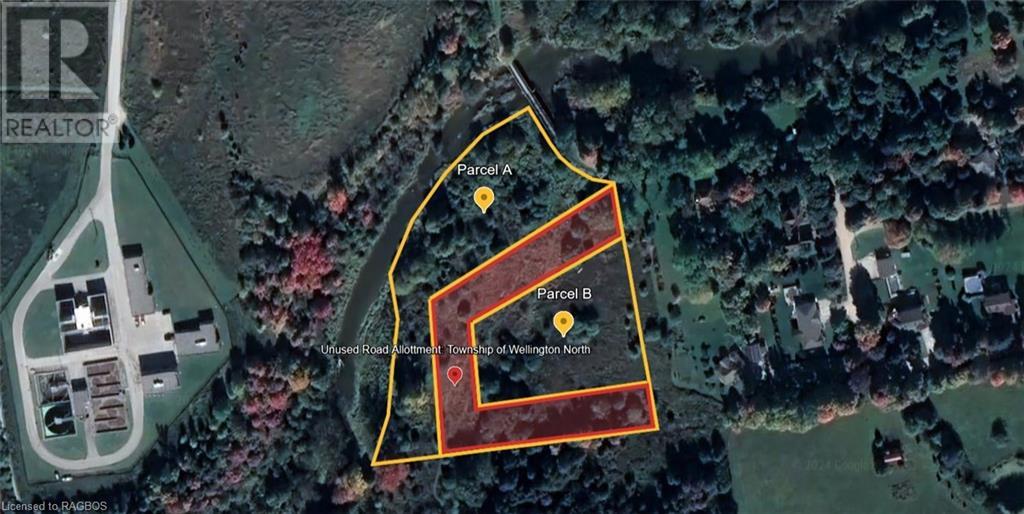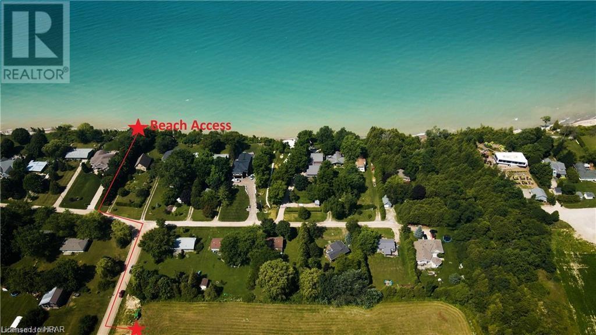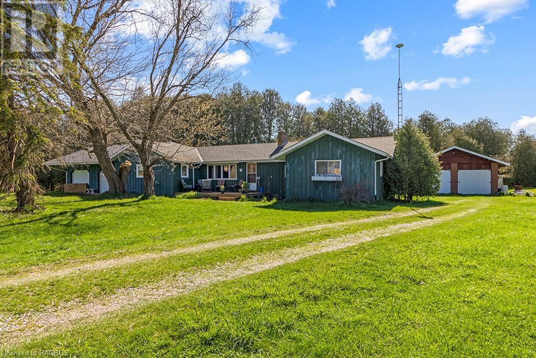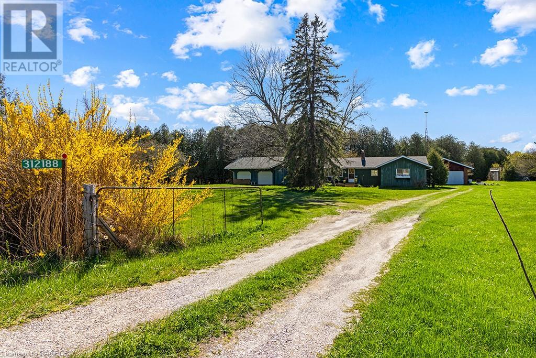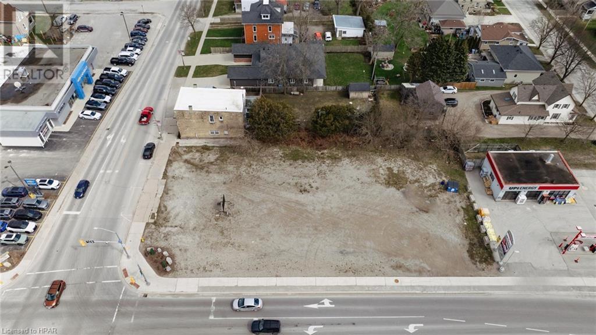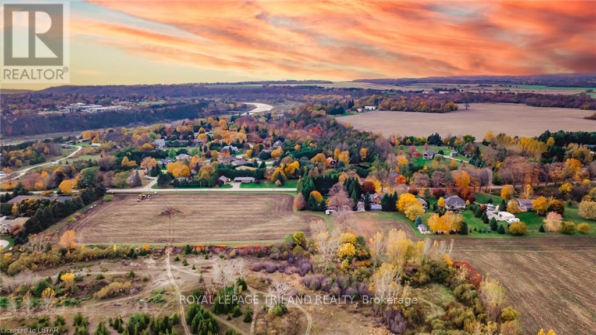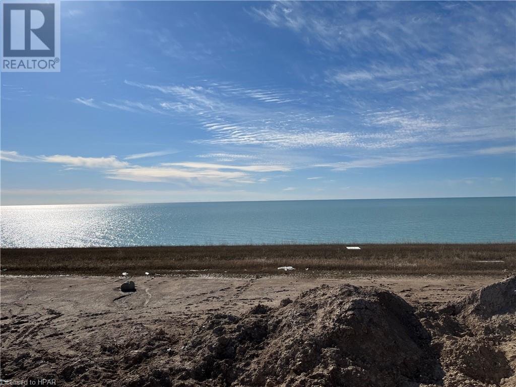Listings
15 John Street S
Bluewater, Ontario
Escape to the country, where small town living meets BIG city style in this Brand NEW 1,425 sq. ft. design that is sure to please!!Built by award winning builder Rice Homes, which speaks volumes to its superior quality. Located in the cozy town of Zurich Ont. ; your little piece of heaven away from the hustle and bustle of the big city life.PLUS this properties debenture for the new municipal water system ( for Zurich & Area) has been paid for in FULL!!!Thats an over $20,000 savings!!!!With high quality fit & finishings this Manchester design defines the convince of one floor living.To the 4 pc ensuite and walk through closet in the master to the wide open living area featuring a large quartz centre island for entertaining.This 2 bedroom 2 bath home features 10 tray ceiling in the great room, 9 ever where else, gas fire place with shiplap finish, white cabinets with white Whistler quartz counter tops,3 appliances, main floor laundry, pre-engineered hardwood floors, ceramic tile in laundry room & both baths, front & rear covered porches with Gentek storm vinyl siding for low maintenance, 2 car garage, concrete drive & walk and a HUGE fully fenced backyard for all your furry friends.Just a short drive to Grand Bend with its breath taking sunsets and sandy beaches, restaurants, shopping, marinas, farmers markets, golf courses, thrift shops, Zehrs Mennonite market for its homemade pies and tasty preserves all year round and much much more to explore in the surrounding quaint little towns ; giving you the many benefits of that desired small town living you've been longing for. Plus in town, you'll find shopping, a year round homestyle market, library, rec centre , dentist, medical centre.vet and more. Don't miss out on this one.. because in the country its not just a place you live but a place you call home. Call Ruth Today!! Note..Basement can easily be finished as it is insulated in & there is a roughed in bath. (id:51300)
Sutton Group - Select Realty
34180 Melena Beach Sideroad
Bluewater, Ontario
This stunning New Home is really something to behold! This builder has insured that all the details are PERFECT! And the property is located a 1 minute drive North of Bayfield, with Lake Huron just a minutes walk off of the front driveway! Detail, Detail, Detail prevail throughout the home! HUGE Kitchen with HUGE Island! Tons of cupboard space! Tons of counter space! Beautiful backsplash! Wine Fridge!! (Let's not forget that!). Spacious Dining area, wonderfully detailed Family Room featuring a trayed ceiling, gas fireplace with lime stone surround and mantle and built-ins each side of the fireplace with floating ash shelves and LED under cabinet lighting. Main floor Laundry Room is very generously sized, with it's own sink, and ample cupboard space as well. There is also garage access here. The second floor features a LARGE PRIMARY BEDROOM and a gorgeous ""uplit"" trayed ceiling and 2 oversized ""hers & hers"" Walk-In closets! The oversized 5 PC ensuite bathroom boasts: a walk-in shower with standard shower head, 4 body jets, and rain head; separate Water Closet; double vanity with centre make-up table; and a built-in 2 person water jet tub. Not to be outdone, the Second Bedroom has it's own 3 Piece ensuite (Shower) as well! The lower level is not finished but finished would easily add another 1134 sq. ft. in Living Space. There is a bathroom rough-in in the basement. Basement windows are egress windows, so adding an extra bedroom or bedrooms has been accounted for. The Garage is a 3+ garage with plenty of room for 2 cars, toys and for boat (currently housing a 22ft Sea Ray) with full size garage door exit to back yard! The backyard is nicely sized and there are partial Lake Views from the property! (id:51300)
Keller Williams Lifestyles
223 Garafraxa Street S
West Grey, Ontario
LOCATIN LOCATION LOCATION Vendor take back mortgage & seller financing available....Start your own business or Own your own Building with very little down !!! Wonderful opportunity to open automotive shop, autobody, dealership, car sales & other wide range of uses. Clean Phase 1 report available. New chip & tar roofing. Interior, exterior, ceiling insulated with foam & finished with ribbed steel. Potential to divide into 3 separate businesses. 2 sections can have roll up door & personal door. 3rd portion of 525 sqft could be used as retail office. **** EXTRAS **** Building and lot can be used for multiple types of businesses. Ample parking area at both front & rear. New concrete floor with drains in open 1900 sq ft. area with all new windows and doors including a 11 ft. & 10 ft. high roll up doors. (id:51300)
Homelife/miracle Realty Ltd
190 Oxford Street
Goderich, Ontario
A PLACE TO CALL HOME - Introducing 190 Oxford Street. Attractive & comfortably sized brick bungalow with oversized attached carport & storage. Well maintained with numerous updates; including most recently central air & hydro panel. 3 main floor bedrooms (3rd bedroom presently laundry & storage). Patio access to private deck overlooking a garden oasis, pond and mature treed setting. Privately fenced yard for relaxing or entertaining. Finished lower level offers sizeable family room, original laundry area, 3 pc bathroom and utility/storage room. This home makes for ideal living for retirement or a young family. (id:51300)
K.j. Talbot Realty Inc Brokerage
69 - 76735 Wildwood Line
Bluewater, Ontario
Don't miss this amazing opportunity to join the sought after park ""Wildwood by the River"". Just minutes from the charming village of Bayfield, centrally located between Grand Bend & Goderich & very close to the breathtaking shores of Lake Huron.\r\nIncluded with the property membership is a well maintained General Coach Prestige trailer (2006) W/ 1 bedroom/closet, 1 full bath, living/dining area, & full kitchen with plenty of storage. The trailer comes fully furnished including kitchen plates, pots & pans etc. Enjoy 3 season living with propane heat, water (included with yearly fees), and municipal sewer. The lot, located on Fun Gully Rd, is 40x70 with a good sized attached newer deck w/ railing, fire pit, storage shed & parking for 2 vehicles & additional guest parking(near by). Wildwood by the River offers members plenty of amenities including a salt water pool, splash pad, tennis court, shuffle board, play area, horse shoe pit, volleyball court, mini golf & indoor recreation centre. There are public showers & laundromat available year round. The park offers the perfect place to relax & enjoy nature, surrounded by woods, walking trails & the Bayfield River. The yearly maintenance fee is $2017.00 plus hydro. There are currently no additional taxes associated with this unit. Propane exchange, mail delivery & garbage/recycle drop off are located at the main office. (id:51300)
Nu-Vista Premiere Realty Inc.
Pt Lt 40 Osprey Artemesia Townline
Grey Highlands, Ontario
This sprawling 6-acre parcel is tucked away on a quiet gravel road, offering the perfect blend of tranquility and accessibility. Surrounded by a forest backdrop, this property invites you to unwind and reconnect with nature. With its rural zoning permitting various options, obtaining building permits for your new home is a straightforward process, offering flexibility and ease in realizing your vision. With the potential for a walk-out basement, you can seamlessly blend indoor and outdoor living, creating a space that harmonizes with the natural surroundings. Imagine starting your day with the sound of birds singing as you savor your morning coffee. Positioned at the heart of recreation, this gem offers an array of outdoor pursuits mere moments from your doorstep. Whether its winter adventures like skiing and snowmobiling, or exploring hiking trails and biking routes through the changing seasons, there's never a dull moment for outdoor enthusiasts. Plus, with easy access to fishing spots and boating havens, every day holds the promise of new adventures. Designed for those seeking a bit of breathing space, this property ensures privacy with ample distance from neighboring homes. Enjoy the luxury of having a little elbow room while still maintaining a sense of connection to the surrounding area. Embrace the opportunity to create your own retreat while enjoying easy access to amenities and activities that enrich your lifestyle. (id:51300)
RE/MAX Summit Group Realty Brokerage
223 Garafraxa Street S
Durham, Ontario
Start your own business! wonderful opportunity to open automotive shop, autobody, dealership, car sales & other wide range of uses. Clean Phase 1 report available. New chip & tar roofing. Interior, exterior, ceiling insulated with foam & finished with ribbed steel. Potential to divide into 3 separate businesses. 2 sections can have roll up door & personal door. 3rd portion of 525 sqft could be used as retail office. Vendor take back mortgage & seller financing available. Currently rented for $3500 plus utilities ending dec 2024. (id:51300)
Homelife Miracle Realty Ltd
5258 Winston Churchill Boulevard
Erin, Ontario
Marvellous multi-gen home spans over 5,800 sqft of living space & is brimming with exceptional amenities, set on 25 acres of lush countryside. The 25-acre property is truly breathtaking with secure entry gate, winding driveway leads passed expansive pond to circular drive & 3-car garage that features 2nd floor with 2-piece bath, large closet & spacious office with propane stove. Incredible nearly 4000 sqft 3-level barn with 4 stalls & 5th stall converted to aviary, feed room with sink, spacious living area with kitchen, 3-piece bath, plus generous workshop with propane heater and wood stove. Around the property you find exquisite landscaping & lush gardens, large drive shed, multiple paddocks, vegetable garden & fruit trees, water hydrants, chicken coop with sugar shack, cabana with shower & sauna, gazebo, fire pit, ample patio space surrounding the in-ground heated saltwater pool plus deck with access to the conservatory. Extended covered front porch welcome you into the foyer where you will find a 2-piece bath & stunning office. Extraordinary eat-in kitchen features cherry cabinetry and spacious island, plus wood fireplace & large bay window. Expansive open-concept conservatory boasts incredible ceiling mural & heated slate flooring that flows into the dining room. Remarkable Muskoka room as well as a secondary foyer with access to in-law suite & 3-piece bath. Upstairs, 2 bright bedrooms plus the magnificent primary bedroom, complimented by a circular bank of windows, a sliding door walkout to the hot tub, generous closet with custom built cherry wardrobe & central island, plus stunning ensuite with soaking tub, custom dual sink vanity, walk-in shower with heat lamp & towel rack, plus water closet with toilet & bidet. Down the steps you find the home's temperature controlled wine cellar, an expansive home theatre & billiards room, a spacious laundry/kitchen space, a recreation space with built-in media unit & additional cabinetry, plus so much more. **** EXTRAS **** 57Cbr Visit This Home's Custom Web Page For a Video Narrated 3D Animated Online Showing, Floor Plans, Pro Photos, and More! (id:51300)
Exp Realty
28 Huron Heights Drive
Ashfield-Colborne-Wawanosh, Ontario
Incredible value! Immaculate bungalow located just a short walk from the lake and rec center in the very desirable “Bluffs at Huron!” This attractive “Havenview” model offers 1176 sq feet of living space along with numerous upgrades including premium vinyl plank flooring throughout! Step inside and you’ll be impressed with the spacious foyer, quality construction and attractive finishes! The bright kitchen features plenty of cabinets, stainless steel appliances and center island. This open concept home also sports a large living room with tray ceiling and pot lights. The dining room has terrace doors leading to a spacious cedar deck surrounded by maturing shrubs, perfect for relaxing or entertaining! There’s also a large primary bedroom with walk-in closet and 3 pc ensuite bath, spare bedroom and an additional 4 pc bathroom. Storage is plentiful in this home as there are lots of closets and full crawl space. There’s even an attached 1.5 car garage, enough space for your vehicle and golf cart! This attractive home is situated in an upscale land lease community, with private recreation center and indoor pool, located along the shores of Lake Huron, close to shopping and several golf courses. Bonus – 6 appliances included! Call your REALTOR® today for a private viewing! (id:51300)
Pebble Creek Real Estate Inc.
3742 Nafziger Road
Wellesley, Ontario
Discover an exceptional opportunity at 3742 Nafziger Road, a premier Office building strategically located in the heart of Wellesley, Ontario. With Urban Commercial (UC) Zoning allowing a multitude of uses, this property offers an ideal setting for professionals seeking a well-equipped and conveniently situated workspace. With approx. 1710 sq. ft. of useable space on the Main Level, and approx. 1666 sq. ft. of useable space on the Lower Level with its own entrance, this building offers excellent visibility and accessibility, making it a strategic choice for a Business Owner or Investor. The building is currently established as a Medical Building and is vacant with plenty of space to be utilized by a new owner as well as the possibility to lease space to another business to generate income. There is on-site parking, as well as public parking. Take advantage of the nearby amenities, parks, and a supportive local community. Seize the Opportunity to elevate your business or add to your investment portfolio. (id:51300)
Royal LePage Wolle Realty
17 Laurier Street
Stratford, Ontario
Welcome to 17 Laurier Street in Stratford! This exceptional up and down duplex presents an incredible investment opportunity. Boasting two units, each with 2 bedrooms and 1 bathroom, this property offers spacious and comfortable living spaces. The units are equipped with stainless steel appliances and convenient in-suite laundry facilities, ensuring modern convenience for tenants. Notably, each unit is individually metered for utilities, providing ease of management and cost efficiency. Additionally, both units feature their own forced air furnace, allowing for personalized temperature control. The lower unit has the added benefit of a recently renovated interior and a mini split system, ensuring optimal comfort during the summer months. The upstairs unit is vacant! The lower unit, with its recent renovation, is currently occupied by a tenant paying $2,200/month +utilties. One notable feature of this property is the high-quality steel Vicwest roof, which offers long-term durability and low maintenance. This ensures peace of mind for the owner and protection for the entire property. Don't miss out on this incredible opportunity to add a profitable, well-maintained duplex to your real estate portfolio. Schedule a viewing today and explore the potential of 17 Laurier Street! One notable feature of this property is the high-quality steel Vicwest roof, which offers long-term durability and low maintenance. This ensures peace of mind for the owner and protection for the entire property. Don't miss out on this incredible opportunity to add a profitable, well-maintained duplex to your real estate portfolio. Schedule a viewing today and explore the potential of 17 Laurier Street! (id:51300)
Coldwell Banker Homefield Legacy Realty Brokerage
17 Laurier Street
Stratford, Ontario
Welcome to 17 Laurier Street in Stratford! This exceptional up and down duplex presents an incredible investment opportunity. Boasting two units, each with 2 bedrooms and 1 bathroom, this property offers spacious and comfortable living spaces. The units are equipped with stainless steel appliances and convenient in-suite laundry facilities, ensuring modern convenience for tenants. Notably, each unit is individually metered for utilities, providing ease of management and cost efficiency. Additionally, both units feature their own forced air furnace, allowing for personalized temperature control. The lower unit has the added benefit of a recently renovated interior and a mini split system, ensuring optimal comfort during the summer months. The upstairs unit is vacant! The lower unit, with its recent renovation, is currently occupied by a tenant paying $2,200/month +utilties. One notable feature of this property is the high-quality steel Vicwest roof, which offers long-term durability and low maintenance. This ensures peace of mind for the owner and protection for the entire property. Don't miss out on this incredible opportunity to add a profitable, well-maintained duplex to your real estate portfolio. Schedule a viewing today and explore the potential of 17 Laurier Street! (id:51300)
Coldwell Banker Homefield Legacy Realty Brokerage
90 Ontario Street S Unit# 15
Grand Bend, Ontario
Riverside Bungalow Condominium with Private Boat Docking nestled in a quiet enclave in a bustling summer community. Welcome to 90 Ontario Street South, Unit 15, where luxury meets convenience just steps away from the serene shores of Lake Huron and the vibrant downtown scene. Imagine waking up to the gentle lull of the Lake as you step onto your upper-level deck, overlooking your private dock where your boat awaits in your backyard oasis. This meticulous condo features 3 bedrooms, 3 bathrooms, and spacious living areas adorned with cathedral ceilings and skylights that bathe the rooms in natural light. Cozy up by the electric fireplace in the main level living room or gather around the dining area for intimate meals with loved ones. The lower level living area is perfect for nights in, while the upper-level deck offers a tranquil retreat with stunning views of the surrounding summer ambiance. Recently renovated in 2023, the upper deck enhances the charm of this waterfront gem, providing an idyllic spot for relaxation and entertainment. With a single-car garage and visitor parking conveniently located nearby. Don't miss the opportunity to experience the hidden gem allure and prime location. Come see for yourself why living in this serene riverside community feels like a dream come true. Schedule your private viewing today and discover the epitome of waterfront living. (id:51300)
Royal LePage Heartland Realty (God) Brokerage
Pt Lt 57 Concession 2 Wgr
West Grey, Ontario
38 acre lot. Great opportunity to develop to suite your needs - work and live on this great Durham, West Grey Property. Easy access to major anchor of Grey Rd 4 and Nearby Town of Durham with Hwy 6. Currently approximately 20 acres farm land with remainder mixed evergreen bush and some shrub land. A2 zoning on West portion, and A3 on the East half of the property. A2 and A3 zoning uses can include (but may not be limited to); agricultural and agricultural related uses, buildings and structurers; bed and breakfast establishment (Class2); equestrian center facilities; forestry; home occupation; home industry. (id:51300)
Wilfred Mcintee & Co Ltd Brokerage (Dur)
250 Main Street
North Middlesex, Ontario
Calling all Entrepreneurs!!!\r\n\r\nExciting opportunity in Parkhill, Ontario! Prime commercial space available on Parkhill's Main Street. This lot offers excellent exposure for your business, located beside, CIBC, Subway and Shell. Just 45 minutes from London and 15 minutes to Grand Bend, it's the perfect location for catching thru traffic and locals from the growing population of Parkhill. Perfect for a Pub, Brewery, Office, health care practitioners and retail stores. This property features 2032 square feet main floor space, including two room upstairs. Customizable design and smaller spaces available, to suit your business needs. Inquire today to discuss terms and explore various options to fit your venture. The owner/landlord is open to negotiations, and flexible arrangements. This is a gross lease, meaning that the landlord pays all other expenses. (id:51300)
Royal LePage Triland Realty
14 & 16 Chiniquy Street
Bayfield, Ontario
An English ‘country-style cottage’ home, with two beautifully treed lots in the heart of old Bayfield. Only a 3-minute walk to the sandy shores of Lake Huron, the Marina and the Historic Main Street. 14 & 16 Chiniquy Street (each approx. 100Ft x 100Ft) are being sold as one, however, 14 Chiniquy is a separate/vacant, serviced lot, with its own legal description. The original home was built Circa 1914, and the addition on the west side has created a center hall plan, that leads from the original home to a cozy den (with high ceilings and gas stove/style fireplace), 3 bedrooms and updated 4pc bath. The primary bedroom suite, located on the east side includes a lovely sitting room with wood burning fireplace, walk-out to a covered wrap-around porch, dressing room and 3pc bath. Central to the home is the open concept kitchen (renovated in 2015, appliances new in 2021, with Induction stove, and new counters in 2023), with adjacent pantry/laundry room. The spacious dining area opens up to a wonderful great room addition (2015) with in-floor heated terrazzo flooring, gas fireplace, a vaulted ceiling, complete with 4-sided glass cupola (allowing for an abundance of natural light), plus walk-out to the lovely grounds. This home and the separate lot, are perfect for multi-generational living! Parking for 3 to 4 cars, with cobblestone-style walk-way to front entrance, Roof 2014, exterior painted in 2023, Gas Generator for hydro back-up. An excellent combination of location, design, and condition. (id:51300)
Home And Company Real Estate Corp Brokerage
549 Albert Street
Exeter, Ontario
Located in the highly desirable South Pointe Estates in Exeter, ON. Prepare yourself to fall in love with this stunning free-hold townhouse. Beautifully finished 1774 square foot townhome is ready to be yours. Energy Star rated 3 bedroom, 2.5 Bath, 2-storey townhome comes complete with a fully sodded lot and asphalt drive-way. Step into this spacious foyer where you are greeted with the stairs that lead you to the second storey. Continue on the main floor, past the powder room into the open concept great room with ample space to curl up and binge watch the latest trending Netflix Series. This stunning kitchen is ready to entertain and make some memories with some of your favourite people around the island. Pick your custom kitchen cabinets / quartz countertops. Grab your coffee and enjoy the serenity of the morning on the rear deck or become the next grill master with the ease of the quick connect BBQ gas line. Additional gas lines for dryer / range optional. The Master bedroom doesn’t lack space and is complete with walk in closet and generously sized ensuite. Ensuite has his/her sinks for those times when you’re in a hurry to get out the door for date night. This unit is finished and ready for immediate occupancy, or ask about units ready for interior selections to make it your own! Finished basement options to include 1 Bedroom OR Rec-room and 1 bathroom(extra). Garage fully insulated/drywalled and primed w/ Garage Door opener; Call today for more information! (id:51300)
Sutton Group - First Choice Realty Ltd. (Stfd) Brokerage
Royal LePage Heartland Realty (Exeter) Brokerage
N/a Frances Road
Lambton Shores, Ontario
This is it! Your chance to own a piece of paradise along the sandy shores of Lake Huron in Lambton Shores. This gorgeous 150ft x 183.72ft residential lot is nestled in amongst the mature trees of the Carolinian Forest and across from the Pinery Provincial Park. It is the ideal spot to build your own dream home or cottage. Just 10 minutes south of Grand Bend and 5 minutes north of Port Franks, you will have easy access to many amenities close by such as golf courses, trails, shopping, restaurants and schools. Natural gas, hydro, municipal water services and high speed internet available. Septic system required. Don't miss out on this opportunity! (id:51300)
Streetcity Realty Inc.
4 Bloomsbury Drive
Ashfield-Colborne-Wawanosh, Ontario
ECONOMICAL LIVING! - Perfect for first time buyer, retirement, or investment property. 3-bedroom mobile home with addition located just min. north of Goderich at Huron Haven park. Open concept kitchen, living room, and dining room. Updated bathroom shower. Forced air propane furnace with central air. Attached car port, ashphalt drive. This one is worth the look. Call for your private showing today. (id:51300)
K.j. Talbot Realty Inc Brokerage
1048 Walton Avenue
Listowel, Ontario
HALF ACRE ESTATE LOTS - ONLY 3 AVAILABLE. Build your custom dream home on one of 3 exclusive estate lots with scenic farmland views. Located at the edge of Listowel, these lots are on municipal services but provide that hard to find country setting and serenity. Build ready, no developer or development restrictions. Get yours before they're gone. 1048 is LOT 15 site marker. Builders terms available for purchase of all 3 lots. (id:51300)
Kempston & Werth Realty Ltd.
1052 Walton Avenue
Listowel, Ontario
HALF ACRE ESTATE LOTS - ONLY 3 AVAILABLE! Build your custom dream home on one of 3 exclusive estate lots with scenic farmland views. Located at the edge of Listowel, these lots are on municipal services but provide that hard to find country setting and serenity. Build ready, no developer or development restrictions. Get yours before they're gone. 1052 is LOT 13 site marker. Builders terms available for purchase of all 3 lots. (id:51300)
Kempston & Werth Realty Ltd.
1050 Walton Avenue
Listowel, Ontario
HALF ACRE ESTATE LOTS - ONLY 3 AVAILABLE! Build your custom dream home on one of 3 exclusive estate lots with scenic farmland views. Located at the edge of Listowel, these lots are on municipal services but provide that hard to find country setting and serenity. Build ready, no developer or development restrictions. Get yours before they're gone. 1050 is LOT 14 site marker. Builders terms available for purchase of all 3 lots. (id:51300)
Kempston & Werth Realty Ltd.
6 Turnbull's Grove Road S
Bluewater, Ontario
Life is better at the beach! Great opportunity to own your very own “cottage” in a co-ownership community with private access to a sandy beach on the shores of Lake Huron, just minutes north of Grand Bend! This spacious home features tons of updates including a large kitchen with an abundance of cabinets and peninsula with breakfast bar, dining room, updated bathroom including a stunning vanity with granite counter top, 3 bedrooms, den, mudroom and screened-in porch. Most rooms have been freshly painted in recent years and further updates include improved kitchen lighting and new water lines. Outside, there is tons of room to entertain on the property with several decks, covered porch and rear patio area. There’s also a large shed at the back of the property for storage. This is a fabulous opportunity to “buy-in” to a lakeside community offering very affordable maintenance fees! Present use has been 3 seasons but year-round use may be possible with some extra insulation and approval from community management. Bonus – most furnishings and riding lawn mower included! (id:51300)
Pebble Creek Real Estate Inc.
17 Carlton Place
Elora, Ontario
Literally within steps of historic Mill Street in downtown Elora. This unique property is well suited for multi generational living or a weekend retreat. The open concept main floor hosts 3 bedrooms 1 bath with the luxury of a 2 bedroom 1 bath in-law suite. The outside offers the perfect place for entertaining with a large deck in the front along with a backyard pavilion. Including a detached heated garage / workshop with ample parking on a concrete driveway. This home has so much to offer, in such an incredibly sought after area. Separate entrance to in-law suite. Both floors have separate laundry. Floor space is approximately 2000 sq. ft. total. New A/C unit, water heater and water softener. (id:51300)
Century 21 Heritage House Ltd.
119 Timberwalk Trail
Middlesex Centre, Ontario
Premium Appliance Package now INCLUDED for a limited time! Welcome to your next chapter in luxury living! This exceptional Acadia plan, offers thoughtfully designed living space, with 4 bedrooms and 3 bathrooms, spanning 2496 square feet across two spacious stories. Experience seamless living with an open concept kitchen, dinette, and great room with a cozy fireplace, perfect for entertaining guests or enjoying quality time with family. From sleek countertops to stylish cabinetry, every detail in this home exudes quality. Large windows flood the living spaces with natural light, creating a warm and inviting atmosphere throughout. Conveniently situated in a sought-after neighborhood, this property is just minutes away from all the urban conveniences, while being able to enjoy nature right outside your door. Don't miss this incredible opportunity to make this Saratoga property your forever home. Model home now under construction. Other lots and plans available. Our plans or yours, customized and personalized to suit your lifestyle. Photos may show upgrades not included in price and may show other models. (id:51300)
Sutton Group - Select Realty
Ptl 17 Con 12 Southgate Road 13
Dundalk, Ontario
Discover your ideal 10.38-acre property, featuring a blend of mixed bush, open meadows, and scenic walking trails, with a seasonal creek meandering through the back portion. Located on a quiet country road, this serene setting is perfect for your future home. With hydro available at the road and a driveway already in place, it’s ready for your vision and personal touch. Ideally situated just 25 minutes from both Shelburne and Mount Forest, this lot combines the tranquility of rural living with convenient access to nearby towns. Buyers are encouraged to thoroughly investigate the zoning and conservation regulations to ensure their plans align with local guidelines. Please note, the shed/dog house and fenced run are excluded and will be removed prior to closing. (id:51300)
Royal LePage Rcr Realty
Ptl 17 Con12 Southgate Rd13 Road
Southgate, Ontario
You've been looking for it and here it is, an opportunity to own a 10.38-acre lot with mixed bush, meadows with walking trails throughout and seasonal creek with low land across the back. Set on a country road, it provides a peaceful backdrop for your future home. With hydro at the roadside and a driveway already in place, all that's missing is your vision and personal touch. Conveniently located approximately 25 mins to both Shelburne and Mount Forest this property offers the prefect blend of rural living and accessibility to local towns. It is important for the buyer to thoroughly research the property's zoning and conservation regulations to ensure that their planned use complies. The shed /dog house and fenced run are excluded from the listing and will be removed prior to closing. (id:51300)
Royal LePage Rcr Realty
123 Highland Drive
West Grey, Ontario
Build Your Dream Home On Your Own Private Lake Less Than 2 hours from Toronto. A hidden gem! Own this unique, one-of-a-kind opportunity & escape to your private sanctuary in the picturesque municipality of Markdale. Nestled within a 54-acre piece of land, this exclusive property boasts an estimated 16-acre private lake, providing you a secluded, serene environment away from the city. About 2.7 acres zoned estate residential enables you to create your personal paradise. The designated building envelope allows you to construct your dream home, complete with luxurious amenities, poolside entertainment areas, offering you perfect blend of peace, comfort & sophistication. Each season offers something different to do: canoeing/paddle boating, having picnics on your private island amongst many other activities during the summer; in the Fall, watch nature's masterpiece unfold & immerse yourself in the tranquility of the season; & let’s not forget about winter offering snowshoeing, skating & skiing (downhill & cross country) at nearby resorts located less than 20 minutes away. As the sun sets, you have an unobstructed view of the dark night sky which transforms into a canvas of twinkling stars. Experience the rarity, exclusivity, & limitless potential of owning your dream home on your own private lake. This is more than a property, it's a legacy. Look at the video to fully take in the beauty of this lot. PLEASE ENTER THE PROPERTY WHERE THE FOR SALE SIGN IS AT THE INTERSECTION OF LAKE/HIGHLAND (id:51300)
Century 21 Millennium Inc.
1 - 110 Coastal Crescent
Lambton Shores, Ontario
Welcome Home to the 'Erie' Model in South of Main, Grand Bend’s newest and highly sought after subdivision. Professionally interior designed, and constructed by local award-winning builder, Medway Homes Inc. Located near everything that Grand Bend has to offer while enjoying your own peaceful oasis. A minute's walk from shopping, the main strip, golfing, and blue water beaches. Enjoy watching Grand Bend’s famous sunsets from your grand-sized yard. Your modern bungalow (2-plex unit) boasts 2,034 sq ft of finished living space (includes 859 sf finished lower level), and is complete with 4 spacious bedrooms, 3 full bathrooms, a finished basement, and a 1 car garage with single drive. Quartz countertops and engineered hardwood are showcased throughout the home, with luxury vinyl plank featured on stairs and lower level. The primary bedroom is sure to impress, with a spacious walk-in closet and 3-piece ensuite. The open concept home showcases tons of natural light, 9’ ceiling on both the main and lower level, main floor laundry room, gas fireplace in living room, covered front porch, large deck with privacy wall, 10' tray ceiling in living room, and many more upgraded features. Enjoy maintenance free living with lawn care, road maintenance, and snow removal provided for the low cost of approximately $265/month. Life is better when you live by the beach! Photos shown represent Ontario Model to show finishes*. Home under construction. *CONTACT TODAY FOR INCENTIVES!! (id:51300)
Prime Real Estate Brokerage
231 Pebble Beach Parkway
South Huron, Ontario
Don't Miss This Opportunity! A Really Pretty Home with Fantastic Neighborhood Feel! This fully renovated move-in ready home stands out in Grand Cove! Backing onto large green space, this home has been re-clad with attractive vinyl siding, has updated vinyl windows and has a a durable metal roof. A beautiful large wrap around deck at the rear walks out onto the large common green space that extends the backyard and is great dinner parties and enjoying sunset. Vinyl plank flooring has been installed throughout common areas of home and built in cabinetry and a fireplace create a great ambiance in the cozy den. This home delivers comfort, maintenance-free ownership and beautiful neighborhood effects. Pack your bags and enjoy Grand Cove's amenities that include a heated outdoor pool, a woodworking shop, tennis courts, lawn bowling, private dog park and a large recreation centre. Golfers will love having Oakwood Resort and Golf Course directly across the street. This special home provides great lifestyle and affordable living. Don't miss it, it won't last! (id:51300)
3 Points Realty Inc.
962 10th Concession Road W
Hamilton, Ontario
Welcome to this 76-acre property with its original 1850s farmhouse that has been lovingly maintained by the same family for the past 64 years. This house is in great shape, including the basement. It offers a long driveway from the road, provides good privacy from the street and an expansive front yard. This land was farmed decades ago, but currently has about 1/4 of the property cleared, and the remaining acreage is bush and trees. Currently zoned A2. Fantastic highway access and so close to amenities in Carlisle, Waterdown, and Puslinch. This is an amazing opportunity to own acreage and build your dream home. Future potential to add second, detached dwelling pending Hamilton by-law (policy C.3.1.2 e) passing. (id:51300)
RE/MAX Escarpment Realty Inc.
1 Silver Street
Mount Forest, Ontario
Riverfront property with 2 separate lots selling together for a total of 4.25 acres. This is a unique recreational use property within the Town of Mount Forest. Zoning is all natural environment, which does not allow for building. (id:51300)
Wilfred Mcintee & Co Ltd Brokerage (Dur)
Lot 2 Durand-Huronview Road
Bluewater, Ontario
AFFORDABLE BUILDING LOT WITH DEEDED BEACH ACCESS TO LAKE HURON!! Small acreage building lot in beautiful lakefront subdivision with your own personal beach access! Picturesque 1.3 acres building lot backing onto ravine with 1/6 ownership in walkway to the beach. Located between Bayfield & Grand Bend in quaint subdivision. Approximate 96' frontage. Municipal water, fiber internet, natural gas, hydro available. Buyer to install septic system at Buyer's expense. HST is applicable to purchase price. One minute walk to beach/sunsets. Short drive to historic Bayfield's fabulous restaurants and shops. Exciting Grand Bend is 10 minutes away. Golfing, theatre, walking trails not far. Build your dream house here! (id:51300)
RE/MAX Reliable Realty Inc.(Bay) Brokerage
312188 Highway 6
West Grey, Ontario
Hobby farm opportunity on 50 acres with the Beatty River running through it. Home is approx 1800 square feet, board & batten exterior with attached double garage. Auxiliary buildings include a detached shop measuring 24' x 30.5' with hydro and a block barn measuring 32' x 60' and has attached lean-to/storage that's approx 32' x 40'. Also a dog kennel and fenced run. 10 acres is workable where organic gardens once grew plentiful vegetables, flowers and garlic. Home features hardwood flooring and big bright windows that light up the spacious principal rooms. Country kitchen has lots of oak cabinetry and entry from garage, a dining area and living room that walks out to deck and backyard. The main floor family room sits in the middle of the home and is warmed with wood stove. There's a convenient main floor laundry with another walkout to the back deck. 2 bedrooms and a 4 pc bath on main. Lower level family room for additional living space and a huge storage room for all storage needs. Tributaries and small creeks that feed the Beatty River offers excellent fishing like rainbow and brown trout. Lots of natural areas make excellent hunting grounds. The remainder of land is mostly cedar bush. A couple cows, chickens, vegetable gardens & lots of storage make endless possibilities to bring your hobby farm dream come true! (id:51300)
Royal LePage Rcr Realty
312188 Highway 6
West Grey, Ontario
Hobby farm opportunity on 50 acres with the Beatty River running through it. Home is approx 1800 square feet, board & batten exterior with attached double garage. Auxiliary buildings include a detached shop measuring 24' x 30.5' with hydro and a block barn measuring 32' x 60' and has attached lean-to/storage that's approx 32' x 40'. Also a dog kennel and fenced run. 10 acres is workable where organic gardens once grew plentiful vegetables, flowers and garlic. Home features hardwood flooring and big bright windows that light up the spacious principal rooms. Country kitchen has lots of oak cabinetry and entry from garage, a dining area and living room that walks out to deck and backyard. The main floor family room sits in the middle of the home and is warmed with wood stove. There's a convenient main floor laundry with another walkout to the back deck. 2 bedrooms and a 4 pc bath on main. Lower level family room for additional living space and a huge storage room for all storage needs. Tributaries and small creeks on property that feed the Beatty River offering excellent fishing like rainbow and brown trout. Lots of natural areas making excellent hunting grounds. The remainder of land is mostly cedar bush. A couple cows, chickens, vegetable gardens & lots of storage make endless possibilities to make your hobby farm dream come true! (id:51300)
Royal LePage Rcr Realty
312188 Hwy 6
West Grey, Ontario
Hobby farm opportunity on 50 acres with the Beatty Saugeen River running through it. Home is approx 1800 square ft, board & batten exterior with attached double garage. Auxiliary buildings include a detached shop measuring 24' x 30.5' with hydro and a block barn measuring 32' x 60' and has attached lean-to/storage that's approx 32' x 40'. Also a dog kennel and fenced run. 10 acres is workable where organic gardens once grew plentiful vegetables, flowers and garlic. Home features hardwood flooring and big bright windows that light up the spacious principal rooms. Country kitchen has lots of oak cabinetry and entry from garage, a dining area and living room that walks out to deck and backyard. The main floor family room sits in the middle of the home and is warmed with wood stove. There's a convenient main floor laundry with another walkout to the back deck. 2 bedrooms and a 4 pc bath on main. Lower level family room for additional living space a huge storage room for all storage needs. **** EXTRAS **** Small creek on property and the Beatty Saugeen that's a tributary to the Saugeen River offers excellent fishing like rainbow and brown trout, The remainder of land is mostly cedar bush. (id:51300)
Royal LePage Rcr Realty
34 Upper Thames Lane Lane Unit# 8
Mitchell, Ontario
34 UPPER THAMES LANE MITCHELL : THIS OPEN CONCEPT NEARLY NEW MATURE LIVING BUNGALOW IS SURE TO IMPRESS WITH ITS 1365 SQUARE FEET OF SPACE ON THE MAIN FLOOR AND FINISHED BASEMENT WITH LOTS OF DIFFERENT CONFIGURATIONS POSSIBLE. HIGH END FINISHES THRUOUT WITH LARGE EAT IN KITCHEN WITH APPLIANCES INCLUDED AND EATING ISLAND . SPACIOUS PRIMARY BEDROOM WITH ENSUITE BATH AND WALK IN CLOSET ON THE MAIN LEVEL AND A DEN OR SECOND BEDROOM AND THE PRIMARY BATH. MAIN FLOOR LAUNDRY IN HALL . THE ALMOST FULLY FINISHED BASEMENT HAS A LARGE AREA WHICH CAN BE EASILY ACCOMODATE ALL YOUR HOBBIES AND STORAGE NEEDS AS WELL AS ANOTHER FULL BATH AND STORAGE. THIS UNIT IS BARRIER FREE ENTRY AT ALL DOORS AND TO THE FRONT AND REAR COVERED PORCH AREAS AND THRUOUT THE HOME .9 FOOT CEILINGS THRUOUT, SINGLE CAR GARAGE WITH AUTOMATIC DOORS PLUS WALK IN DOOR AND AMPLE PARKING FOR VISITORS IN THE DRIVEWAY .THIS VACANT LAND CONDO IS PERFECT FOR THOSE BUYERS WANTING TO FREE THEMSELVES FROM OUTSIDE WORK AS THE GRASS AND SNOW ARE LOOKED AFTER FOR YOU . PLEASE VIEW THE PICTURES AND VIRTUAL TOURS AND MAKE YOUR APPOINTMENT WITH YOUR REALTOR TO VIEW THIS UNIQUE UNIT THAT WILL BE SURE TO IMPRESS. (id:51300)
Coldwell Banker Homefield Legacy Realty Brokerage
483 Woodridge Drive
Goderich, Ontario
The Boardwalk is one of a number of stunning styles of homes built by local company Heykoop Construction. Finished to the highest standard, this perfect property is located in the new upscale subdivision of Coast Goderich. The two-storey design offers you plenty of options to fit your family lifestyle with an open concept layout on the main floor and 2.5 bathrooms. The second floor features the primary bedroom with a walk-in closet and ensuite, laundry, and two or three additional spacious bedrooms, the choice is yours. Luxury finishes come as standard including sleek quartz countertops, vinyl plank flooring, Gentek windows, wood siding, potlights, and more. You can put your own personal spin on the property and customize with a variety of finishes and upgrades. The space also extends to a conveniently attached double garage – no more trudging through the rain or snow! Coast Goderich is perfectly situated along Lake Huron with lakeside access, plenty of outdoor space, and hiking trails. Extra amenities in the area include bars, breweries, and fine dining with plenty of events and festivals for the family fun. Price includes HST and standard finishes. Call today to learn more about your new home in Coast Goderich. (id:51300)
Royal LePage Heartland Realty (God) Brokerage
4 Goderich Street E
Seaforth, Ontario
Premium development opportunity in a prime commercial location on a bustling main thoroughfare. The 196.68-foot frontage on Hwy 8 offers high visibility and accessibility. This versatile site, zoned C4-C6, invites a range of possibilities, including commercial, residential, or mixed-use developments. Ideal for a 3 to 4-story building with commercial on the main floor and residential above. Alternatively, consider a one-story varied mini-mall or fast food outlets. Environmental phase 1 and part of phase 2 assessments have been completed, with minor remediation needs dependent on the final development plan. The owner is open to negotiating the price based on the project requirements. Seize this exceptional investment opportunity today! (id:51300)
Royal LePage Heartland Realty (Clinton) Brokerage
81276 Westmount Line
Ashfield-Colborne-Wawanosh, Ontario
SPECTACULAR COUNTRY SETTING! Only minutes from Goderich. Located in a sought after rural location on the outskirts of The Prettiest Town in Canada, Goderich, Ontario, along the shores of Lake Huron. This scenic mature treed & beautifully landscaped 1.05 Acre property offers plenty of enjoyment for the whole family. Impressive 2 Storey custom brick home (1997) with over 4400 sq. ft of finished living space w/ att'd garage, Impressive Det'd 24x30 garage w/ heated workshop, 2pc bath, upper loft storage. Exterior offers private patio areas, storage buildings. manicured gardens and peaceful settings. Lovely on ground pool & hot tub with wrap around decks & gazebo, This property is worthy of attention and boasts pride of ownership. Curb appeal draws you in from the moment your eyes capture the charming front porch set amongst a park like setting. Inside the front foyer you will admire the generous living space, charm, and character throughout. Country kitchen boasts plenty of oak cabinetry, drawers & pantry space, large sit up island w/ sink & dishwasher. Bright and spacious dining area for entertaining. Garden doors leading to decks, pools and hot tub. Side mudroom w/large closet + access to a convenient 2pc bath & laundry, and att'd garage w/ walkout to basement. Main floor Living room highlights a beautiful and unique stone wall & gas fireplace for ambience, hardwood floors, cathedral ceilings, view of upper level balcony. (id:51300)
K.j. Talbot Realty Inc Brokerage
475 Woodridge Drive
Goderich, Ontario
The Sands is a beautifully designed bungalow property located in the new upscale subdivision of Coast Goderich. With standard finishes including sleek quartz countertops, luxury vinyl plank flooring, Gentek windows, wood siding, potlights, and more. The home which is still to be built by local craftsman Heykoop Construction, which will be exceptionally constructed and finished to your liking at the highest standard. The open concept living area is enhanced with a front covered porch and the potential to add a rear patio or another covered porch. Think morning coffee on one and an intimate dinner on the other. Your space also extends to a conveniently attached garage which keeps your car comfortable and easy to access. No more brushing of ice and snow! No more hot stuffy car to climb in to! Speaking of nature, Coast is perfectly situated along Lake Huron with lakeside access, plenty of outdoor space, and hiking trails. Extra amenities in the area include bars, breweries, and fine dining. Price includes HST and standard finishes. Call today to learn more about your new home in Coast Goderich. (id:51300)
Royal LePage Heartland Realty (God) Brokerage
81249 Fern Drive
Ashfield-Colborne-Wawanosh, Ontario
Presenting Saltford Estates Lot 20. 1 acre rural building lot. The Saltford/Goderich region is ripe with spectacular views, experiences and amenities to complement living in the Township. The picturesque lots, surrounded by mature trees and greenspace, will be appreciated and sought after by those seeking space and solitude. Embrace the opportunity to custom build a home for your family, or perhaps a residence to retire to, with the ability to eventually ‘age in place’. Farm to table is the norm for this area. Markets boasting local produce, baked goods, dairy, grains and poultry/meats are plentiful. Lifestyle opportunities for athletic pursuits, hobbies and general health are found in abundance. The ability to visit local breweries, wineries and theatre is found within minutes or a maximum of 60 minutes away (Stratford). Breathe country air, enjoy spectacular sunsets, and experience Township charm while enjoying community amenities: Local Shopping, Restaurants, Breweries, Local and Farm Raised Products and Produce, Markets, Boating, Kayaking, Fishing, Golf, Tennis/Pickleball, Biking, Flying, YMCA, CrossFit, Local Hospital, Big Box Shopping. Seek Serenity, Community; the Lifestyle and Pace you Deserve. Visit www.saltfordestates.com for more details and other property options. (id:51300)
Royal LePage Triland Realty
81289 Fern Drive
Ashfield-Colborne-Wawanosh, Ontario
Presenting Saltford Estates Lot 15. 1 acre rural building lot. The Saltford/Goderich region is ripe with spectacular views, experiences and amenities to complement living in the Township. The picturesque lots, surrounded by mature trees and greenspace, will be appreciated and sought after by those seeking space and solitude. Embrace the opportunity to custom build a home for your family, or perhaps a residence to retire to, with the ability to eventually 'age in place'. Farm to table is the norm for this area. Markets boasting local produce, baked goods, dairy, grains and poultry/meats are plentiful. Lifestyle opportunities for athletic pursuits, hobbies and general health are found in abundance. The ability to visit local breweries, wineries and theatre is found within minutes or a maximum of 60 minutes away (Stratford). Breathe country air, enjoy spectacular sunsets, and experience Township charm while enjoying community amenities: Local Shopping, Restaurants, Tennis/Pickleball, Biking, Flying, YMCA, Crossfit, Local Hospital, Big Box Shopping. Seek Serenity, Community; the Lifestyle and Pace you deserve. Visit www.saltfordestates.com for more details and other property options. (id:51300)
K.j. Talbot Realty Inc Brokerage
Royal LePage Triland Realty
Coldwell Banker All Points-Fcr
81833 Westmount Line
Ashfield-Colborne-Wawanosh, Ontario
Presenting Saltford Estates Lot 24. 1.2 acre rural building lot. The Saltford/Goderich region is ripe with spectacular views, experiences and amenities to complement living in the Township. The picturesque lots, surrounded by mature trees and greenspace, will be appreciated and sought after by those seeking space and solitude. Embrace the opportunity to custom build a home for your family, or perhaps a residence to retire to, with the ability to eventually 'age in place'. Farm to table is the norm for this area. Markets boasting local produce, baked goods, dairy, grains and poultry/meats are plentiful. Lifestyle opportunities for athletic pursuits, hobbies and general health are found in abundance. The ability to visit local breweries, wineries and theatre is found within minutes or a maximum of 60 minutes away (Stratford). Breathe country air, enjoy spectacular sunsets, and experience Township charm while enjoying community amenities: Local Shopping, Restaurants, Breweries, Local and Farm raised products and produce, Markets, Boating, Kayaking, Fishing, Golf, Tennis/Pickleball, Biking, Flying, YMCA, CrossFit, Local Hospital, Big Box Shopping. Seek serenity, community; the lifestyle and pace you deserve. Visit www.saltfordestates.com for more details and other property options. (id:51300)
Coldwell Banker All Points-Fcr
K.j. Talbot Realty Inc Brokerage
Royal LePage Triland Realty
464 Coast Drive
Goderich, Ontario
Welcome to your blank canvas, build your dream lakeside home here! Nestled in the heart of the new luxury Coast Goderich subdivision, this vacant residential lot eagerly awaits your vision. With boundless potential, you have the opportunity to create the home you've always envisioned. Coast Goderich is a coveted community renowned for its tranquility and charm and provides the perfect backdrop for your future sanctuary. Whatever type of home you aspire to, take a look at Coastgoderich.com for inspiration from our of stunning property styles from Heykoop Construction. And if none take your fancy? No worries, bring in your own builder. With ample space to design your dream abode, this parcel of land invites you to let your imagination run wild. Conveniently located near schools, parks, and amenities, yet secluded enough to offer peace and privacy. Imagine sipping on your morning coffee overlooking the lake or taking in the stunning sunset. This parcel of land offers the best of all worlds. Don't miss your chance to turn your dreams into reality. Schedule a viewing today and start building the life you've always desired. (id:51300)
Royal LePage Heartland Realty (God) Brokerage
Lot 45 Robert Woolner Street
Ayr, Ontario
Executive Townhomes available. FREEHOLD- NO POTL, NO CONDO FEES, NO DEVELOPMENT FEES . This large END unit is 1,987 square foot (other plans available) 3 bedroom, 3 bathroom home has a huge unfinished basement which includes a 3 piece rough in, a 200 amp service and Central Air Conditioning. and 5 Appliances , are some of the upgrades included. The double door entrance opens to a spacious open concept main floor layout with sliders off the kitchen and a two piece bathroom. Upstairs has the convenient laundry room and 3 large bedrooms with two full bathrooms. Access from garage into home and access from garage to your backyard. Parking for 3 cars, ( PRIVATE DRIVEWAY )one in the oversized garage and two in the double length PRIVATE driveway. A family oriented community nestled within a residential neighbourhood. Closings are early 2025. Visit our Presentation Center at 173 Hilltop Dr., Ayr. Open Saturday and Sunday from 1:00-4:00, or by private appointment. TOTAL $25,000 DEPOSIT balance at closing. (id:51300)
RE/MAX Icon Realty
Lot 37 Robert Woolner Street
Ayr, Ontario
Executive Townhomes available. FREEHOLD- NO POTL, NO CONDO FEES, NO DEVELOPMENT FEES . This large 1,783 square foot (bigger plans available) 3 bedroom, 3 bathroom home has a huge unfinished basement which includes a 3 piece rough in, a 200 amp service and Central Air Conditioning. and 5 Appliances , are some of the upgrades included. The double door entrance opens to a spacious open concept main floor layout with sliders off the kitchen and a two piece bathroom. Upstairs has the convenient laundry room and 3 large bedrooms with two full bathrooms. Access from garage into home and access from garage to your backyard. Parking for 3 cars, one in the oversized garage and two in the double length driveway. A family oriented community nestled within a residential neighbourhood. Closings are early 2025. Visit our Presentation Center at 173 Hilltop Dr., Ayr. Open Saturday and Sunday from 1:00-4:00, or by private appointment. TOTAL $25,000 DEPOSIT balance at closing (id:51300)
RE/MAX Icon Realty
97 Elgin Avenue E
Goderich, Ontario
97 Elgin Ave is ready to impress you. Nestled just a short stroll from historic Goderich Downtown Square, this enchanting 4 bedroom century home beautifully blends timeless charm with modern elegance. The kitchen, a masterpiece with solid butcher block counters and ample cupboards and pantry space. Both bathrooms in the home have been thoughtfully updated. The main floor has an open flow about it with a back porch, office, kitchen, dining room, living room and a convenient 2 pc bath. Upstairs 4 bedrooms await, accompanied by a refreshed 3pc bath. The third floor presents potential for additional living space or storage. The basement while unfinished, also provides great storage. The covered front porch invites you to sit down and unwind while the fenced back yard and the double car detached garage complete this idyllic home in Goderich. This property is a must see, it is turn key and ready for you to move in. Call today for more info. (id:51300)
Coldwell Banker All Points-Fcr



